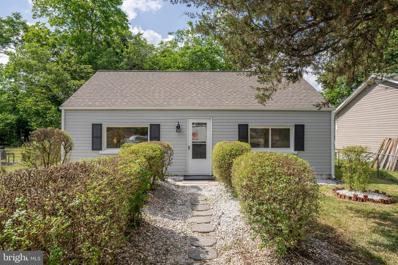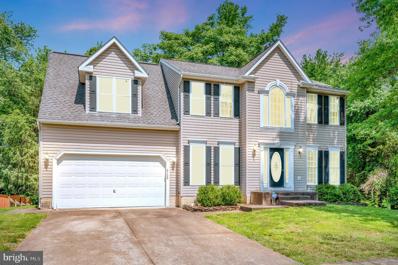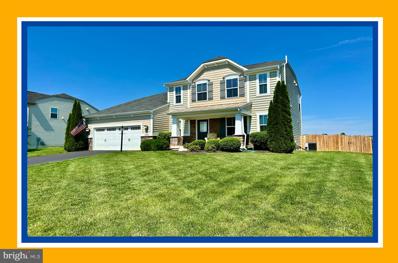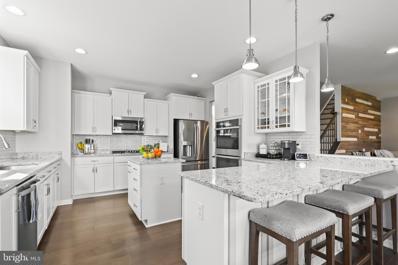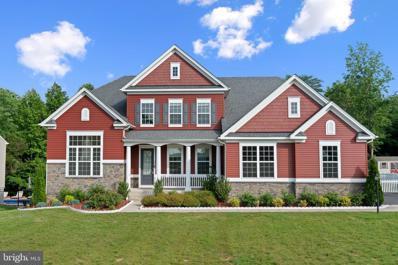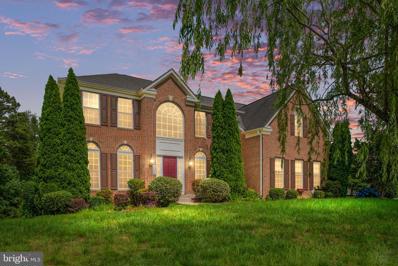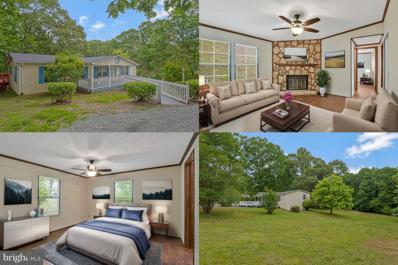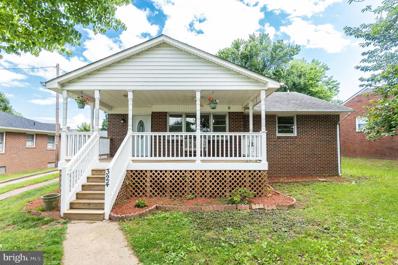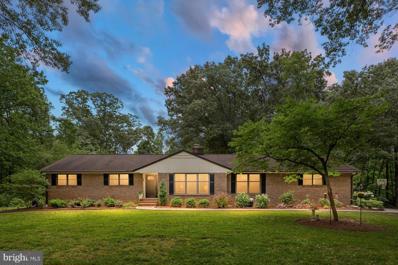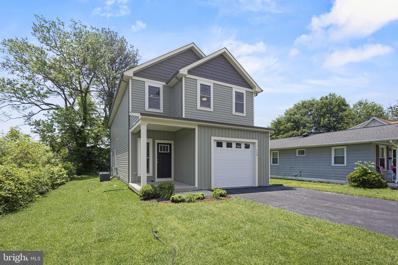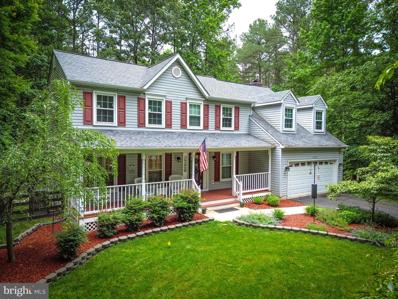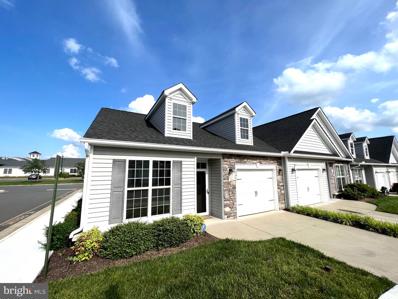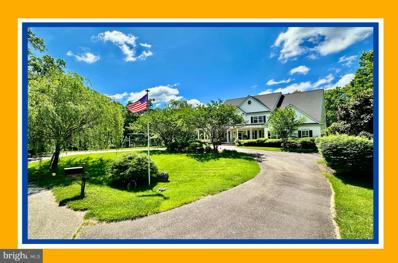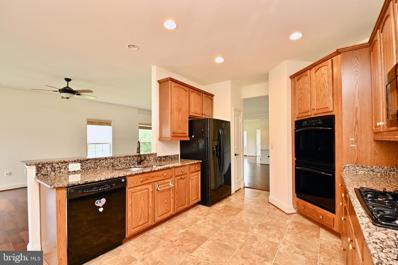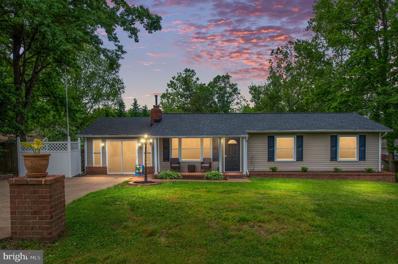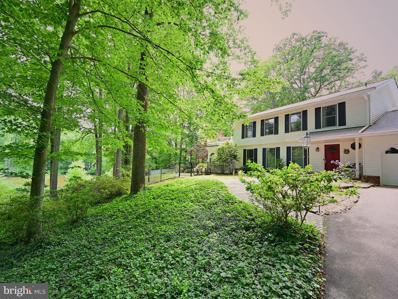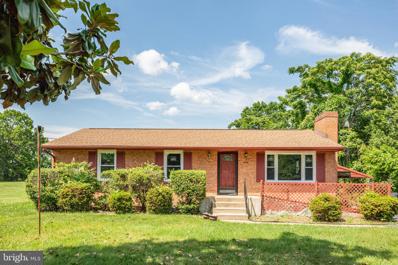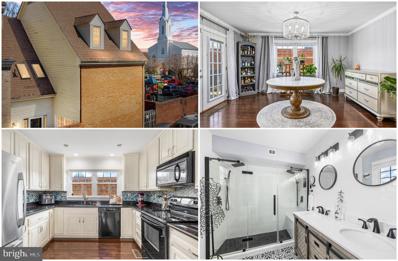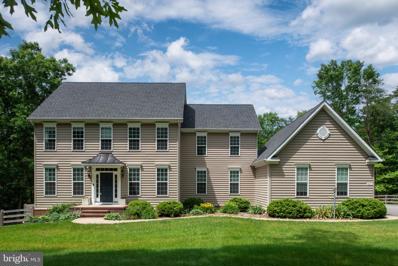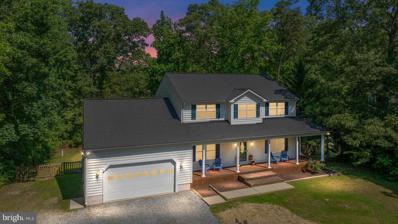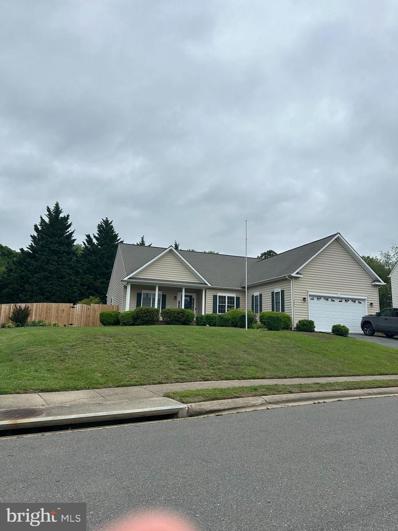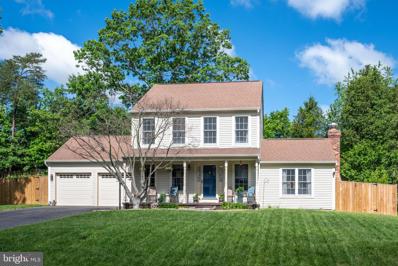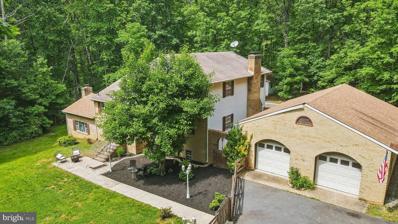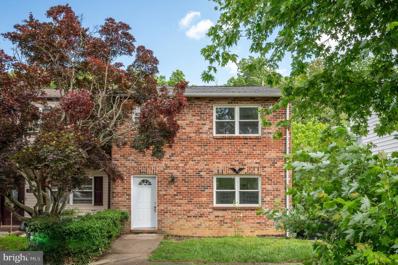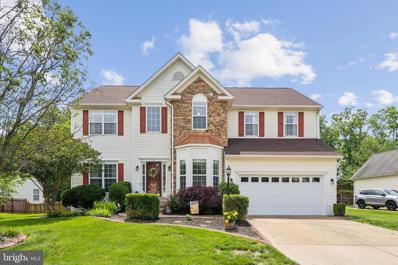Fredericksburg VA Homes for Sale
- Type:
- Single Family
- Sq.Ft.:
- 768
- Status:
- NEW LISTING
- Beds:
- 2
- Lot size:
- 0.11 Acres
- Year built:
- 1959
- Baths:
- 1.00
- MLS#:
- VAFB2005656
- Subdivision:
- Mayfield
ADDITIONAL INFORMATION
Introducing a charming, newly renovated 2-bedroom, 1-bathroom home that perfectly blends modern aesthetics with comfortable living. This newly renovated property boasts an open floor plan, featuring a spacious living room that flows seamlessly into a contemporary kitchen equipped with brand-new stainless steel appliances, sleek countertops, and ample cabinetry. Both bedrooms offer generous closet space and are bathed in natural light, creating a warm and inviting atmosphere. The stylish bathroom has been tastefully updated with modern fixtures and elegant tiling, providing a spa-like experience. Step outside to a large backyard, perfect for outdoor gatherings, gardening, or simply relaxing in your private oasis. Additional updates include new HVAC, Roof, Quartz countertops, Appliances, new flooring throughout, fresh paint, and energy-efficient windows, fully renovated home. Nestled in a quiet, family-friendly neighborhood, this home is conveniently located close to top-rated schools, lush parks, and a variety of shopping and dining options. With easy access to major highways and public transportation, commuting is a breeze. Donât miss out on this fantastic opportunity to own a beautifully renovated, move-in-ready home in a highly sought-after area. Schedule a viewing today and experience the perfect blend of modern living and timeless charm!
- Type:
- Single Family
- Sq.Ft.:
- 3,618
- Status:
- NEW LISTING
- Beds:
- 6
- Lot size:
- 0.19 Acres
- Year built:
- 2002
- Baths:
- 4.00
- MLS#:
- VASP2025308
- Subdivision:
- River Meadows
ADDITIONAL INFORMATION
Professional photos are forthcoming. Nestled in the heart of Spotsylvania County, this expansive 3,734 square foot residence presents a remarkable opportunity for those ready to infuse a home with their personal touch. Boasting six generous bedrooms (the basement has two of the bedrooms, one is NTC being an interior multi-use room) and three and a half well-appointed bathrooms, this property is perfectly suited to accommodate a variety of living arrangements with ease. The home's thoughtful layout includes multiple living spaces, ensuring room for both family gatherings and individual privacy. Two full kitchens offer the potential for an in-law suite, entertaining on a grand scale, or simply providing culinary enthusiasts the space to explore their passions. The lower level is a self-sustaining full apartment with a rear walkout to a semi-private backyard. The convenience of bedroom level laundry facilities further enhances the home's practical appeal, making daily routines a breeze. While this property stands with great bones, it beckons for a bit of TLC and sweat equity - a call to those who dream of customizing a space to their exact tastes and standards. This is not just a house; it's an opportunity to create a home that truly reflects your desires and lifestyle. This home is being sold AS-IS, WHERE-IS and the adjusted list price reflects this. Set in a desirable location within Spotsylvania County, this home promises a balance of tranquility and convenience. Its potential is matched only by its promise of value, offering savvy buyers the chance to invest in a property with significant upside. Whether you're envisioning a bustling family home, a multi-generational retreat, or a space that's all your own, this property offers the canvas on which to paint your future. Seize the opportunity to transform this house into your dream home and lay down roots in one of Spotsylvania County's most sought-after areas.
- Type:
- Single Family
- Sq.Ft.:
- 3,776
- Status:
- NEW LISTING
- Beds:
- 5
- Lot size:
- 0.35 Acres
- Year built:
- 2014
- Baths:
- 4.00
- MLS#:
- VASP2025270
- Subdivision:
- Pelham's Reserve
ADDITIONAL INFORMATION
2014 Construction meets 2024 with Grand Updates in Pelham's Reserve, the newest section of Pelham's. They didn't think they were going to move, so they went all in on new painting, lighting, crown, shiplap, faucets, ceiling fans, Coretec LVP floors on main and upper hall, blinds, smoke detectors, sump pump, door knobs, massive stamped concrete patio, Pergola, 12x20 shed with electric, GE Wall Ovens, driveway sealing and more!! This 5 Bedroom (4Upper, 1 Lower) and 3.5 Bath stylish home shines from the moment you walk in the front door to the moment you walk out the back to your fenced yard bordering the 8.2 Acre Community HOA border open space. That's a long list, but wait!! Other Extras to look for include: Granite, Stainless, Kitchen Island, Morning Room, Huge main level office, Mud room craftsmanship, Fully Fenced back yard, Virginia Green stunning front yard, Utility sink in garage, Radon remediation system, Quality Beaded Siding, Stone accent Front Porch, Side access door off garage, Egress basement window, French drain off sump pump and New sump pump includes flow forced backup for power outages. Enjoy the photos, enjoy your visit and pay attention to the custom crafted woodwork, color crafted accents and fixtures throughout. Turn the key and see "This one is for Me"!
- Type:
- Single Family
- Sq.Ft.:
- 3,800
- Status:
- NEW LISTING
- Beds:
- 6
- Lot size:
- 0.57 Acres
- Year built:
- 2019
- Baths:
- 5.00
- MLS#:
- VASP2023902
- Subdivision:
- Estates At Kingswood
ADDITIONAL INFORMATION
Owned Solar Panel System! Save over $300 a month on electricity with this eco-friendly feature. Built in 2019, this stunning Lennar home offers modern living with 6 bedrooms, 5 bathrooms, and nearly 4,400 finished square feet of space. Nestled on a spacious .57-acre lot in the prestigious Estates at Kingswood community in Spotsylvania County, this home boasts a 2.5-car garage and an array of desirable features. The upper level features a luxurious primary suite with a private bathroom that includes a soaking tub, stand-up shower, dual sink vanity, and a walk-in closet. Also on the upper level are the laundry room, three additional bedrooms with large closets, and two more full bathrooms, providing ample space for family and guests. The main level is designed for both comfort and convenience, offering an office, a bedroom, a full bathroom, and a large open gourmet kitchen. The kitchen is equipped with white cabinets, stainless steel appliances, and a breakfast bar, adjacent to a dining area and a spacious family room, perfect for entertaining and everyday living. The finished walk-up basement expands your living space with a large recreation room, a sixth bedroom, a full bathroom, and plenty of storage. Outdoors, youâll find a fully fenced yard featuring a composite deck and a stamped concrete patio, ideal for relaxation and outdoor activities. Located in a prime area, with tons of shopping, grocery, and dining options nearby. The University of Mary Washington, Mary Washington Hospital, and Downtown Fredericksburg are only 10 minutes away. Zoned for Battlefield Elementary, Chancellor Middle, and Chancellor High School in the Spotsylvania County Public Schools district, this home offers both convenience and quality education options. Donât miss out on this gem!
- Type:
- Single Family
- Sq.Ft.:
- 5,489
- Status:
- NEW LISTING
- Beds:
- 6
- Lot size:
- 1.5 Acres
- Year built:
- 2020
- Baths:
- 6.00
- MLS#:
- VAST2029394
- Subdivision:
- Liberty Hall
ADDITIONAL INFORMATION
Welcome home to this exquisite property situated on 1.5 acres in the sought-after Liberty Hall Estates neighborhood. You are first greeted by the manicured lawn and meticulously crafted landscaping surrounding this 5400+ square foot home. As you step inside, the grandeur of the open spaces and soaring ceilings immediately captivate, creating an ambiance of luxury and comfort. Enter through the impressive two-story foyer, where elegance meets functionality at every turn. An at-home office with french doors and a dining room are conveniently located on the main level. The gourmet kitchen is a chef's dream, boasting soft-close cabinets, granite countertops, gas cooktop, double wall ovens, under cabinet lighting, and a walk-in pantry, ensuring both style and practicality. Adjacent, the inviting family room beckons with a cozy gas fireplace, perfect for gatherings and relaxation. This area also offers wonderful views of the tree lined backyard. This home offers the convenience of two primary bedrooms, including one on the main level, providing flexibility and privacy. Here there are two walk-in closets and a gorgeous en suite bathroom. Make your way upstairs for the second primary bedroom suite and three more bedrooms located here. All the bedrooms on the upper level have direct access to their own bathrooms. Entertainment abounds in the expansive finished basement, featuring a huge rec room ideal for leisure and recreation. The sixth bedroom with the fifth full bathroom is also located down here as well as a storage area. The homeowners have loved spending time in their fenced-in backyard, complete with a Trex deck and patio below offering easy access to the playground, perfect for endless hours of outdoor enjoyment. Backing to serene trees, this residence offers a peaceful retreat from the hustle and bustle of everyday life. Plus, with the added convenience of a new whole house generator powered by propane, peace of mind is assured, no matter the weather. Experience the epitome of luxury living in this remarkable home, perfectly tailored for families seeking both elegance and functionality. Liberty Hall Estates is conveniently located near I95 with easy access to the VRE, shopping, dining, and Old Town Fredericksburg. Excellent schools including the sought after Colonial Forge High School. Don't miss this wonderful opportunity!
- Type:
- Single Family
- Sq.Ft.:
- 3,588
- Status:
- NEW LISTING
- Beds:
- 4
- Lot size:
- 0.53 Acres
- Year built:
- 2006
- Baths:
- 4.00
- MLS#:
- VASP2024824
- Subdivision:
- Estates At Lee's Parke
ADDITIONAL INFORMATION
6000 Greenspring Rd is ready for its new owners. This is the first time being on the market. The property has been freshly painted throughout to give you the ideal pallet to truly make this home your own. With an open foyer, two story living room and an ample amount of windows the openness of the home provides tons of natural light. The main level features a formal dining room and sitting room as you walk through the front door. The double oak staircase provides a smooth flow throughout. There is an additional room on the main level that could serve as a guest room, play room, or home office. Entertaining guest would be a breeze in the additional sunroom off of the kitchen, which features granite countertops and a large walk-in pantry. The laundry room is located on the main level as well which is sizable. Upstairs has 4 generously sized bedrooms, across the catwalk which overlooks the living room and foyer, is the primary suite with double walk-in closets, separated vanities, a large soaking tub, and walk in shower. This home is one of the larger floor-plans in the Estates of Lees Parke on a beautiful large corner lot, with the option for even more room to finish in the basement which is a walk-out to a concrete patio. It is time to enjoy your new home and all of the beautiful landscaping from your gazebo outback which has additional privacy surrounding it.
- Type:
- Single Family
- Sq.Ft.:
- 1,352
- Status:
- NEW LISTING
- Beds:
- 3
- Lot size:
- 1.19 Acres
- Year built:
- 1986
- Baths:
- 2.00
- MLS#:
- VAST2029426
- Subdivision:
- Ramoth
ADDITIONAL INFORMATION
Welcome to this charming single-level home nestled on over an acre of land, offering a tranquil retreat in a convenient location. The inviting front porch provides the perfect setting to enjoy morning coffee or visit with friends. Inside, you'll find formal living and dining rooms, perfect for entertaining guests or enjoying quiet evenings at home. The kitchen features a breakfast bar and a pass-through window into the family room, which boasts a stone surround fireplace, creating a cozy ambiance for gatherings with loved ones. The spacious primary bedroom offers an ensuite bathroom for added privacy and comfort, while two additional spacious bedrooms provide versatility and space for guests or extra living space. Outside, the large back deck, partially covered, provides ample space for outdoor dining and relaxation, overlooking the expansive, cleared, tree-lined backyard. A storage shed offers convenient storage space for tools and outdoor equipment. Located in a great area with easy access to Interstate 95, this home offers the perfect blend of rural charm and urban convenience. Don't miss out on the opportunity to make this your new home. Schedule a showing today!
- Type:
- Single Family
- Sq.Ft.:
- 1,522
- Status:
- NEW LISTING
- Beds:
- 3
- Lot size:
- 0.25 Acres
- Year built:
- 1946
- Baths:
- 1.00
- MLS#:
- VAFB2006022
- Subdivision:
- Normandy Village
ADDITIONAL INFORMATION
Welcome to this newly renovated Normandy Village home conveniently located at 324 Hanson Avenue. This delightful, one-level, 3-bedroom brick rambler is complete with a large covered front porch and ideally situated on a tree-lined street. This inviting home blends new renovations while maintaining traditional charm that features new LVP flooring, new light fixtures and stainless-steel kitchen appliances. Just off the kitchen, is a bonus living area for your home office space or sunroom area made for just relaxing. The renovations include bathroom upgrades, and a nearly new HVAC system with a recent tune-up for your comfort. The home offers ample off-street parking on an extra-long concrete driveway. The fenced rear yard has an oversized shed complete with electricity for your storage or workshop desires. The location is moments away from downtown restaurants, Central Park shopping, Fredericksburg Nationals Baseball Stadium, transportation options, Mary Washington hospital and University. Just one block from the Rappahannock riverfront and trail walking path to enjoy the charm of the river and trails that can take you through downtown Fredericksburg in its prime location. This home offers both functionality and comfort. Make it yours today!
- Type:
- Single Family
- Sq.Ft.:
- 1,749
- Status:
- NEW LISTING
- Beds:
- 3
- Lot size:
- 3.43 Acres
- Year built:
- 1970
- Baths:
- 3.00
- MLS#:
- VAST2029916
- Subdivision:
- Brookewood Farms
ADDITIONAL INFORMATION
Welcome to 228 Dogwood Drive, where meticulous craftsmanship meets exquisite design. This remodeled rambler nestled on a sprawling 3.43-acre lot in Fredericksburg, VA, presents a rare opportunity for those seeking the epitome of refined living. As you step onto the property, your gaze is immediately drawn to the meticulously landscaped grounds, a testament to the care and attention lavished upon this home. From the painted shutters to the redesigned front gable, every detail of the exterior has been thoughtfully curated, ensuring a facade that exudes both charm and elegance. Don't miss the back driveway perfect for parking work trucks, sport vehicles and more! Step inside, and you're greeted by a symphony of modern luxury and timeless sophistication. A recent kitchen remodel in 2022, boasting over $55,000 in upgrades, sets the tone for the rest of the home. Stainless steel appliances, gleaming quartzite countertops, backsplash and hardwood floors seamlessly blend style with functionality, creating a culinary haven that's as beautiful as it is practical. The attention to detail doesn't stop there. A master bath remodel in 2018 spared no expense, featuring a wood vanity, porcelain tile, and quartzite counters, transforming the space into a spa-like retreat where relaxation reigns supreme. Practical upgrades abound(list available in docs) ensuring both comfort and peace of mind for years to come. From the asphalt driveway and basement drainage system installed in 2017 to the new wood baseboards and oak hardwood flooring added throughout the house, every element has been carefully considered to enhance both form and function. Perhaps what truly sets this home apart is the seamless integration of indoor and outdoor living. Whether you're gathering around the new firepit, enjoying a leisurely neighborhood stroll, or simply taking in the serenity of the landscaped grounds from the brick porch, every corner of this property invites you to savor the beauty of nature. Furthermore, this no HOA community is less than four miles to Leeland Station, five miles to the Brooke Station and six miles to Downtown Fredericksburg where you'll find local dining, shops, ongoing family events and the VRE. By car you're forty nine miles to the Pentagon/DC, twenty three miles to Quantico, and eleven miles to the Nations Largest VA Clinic set to open on or before 2025. With its impeccable craftsmanship, thoughtful upgrades, and idyllic setting, 228 Dogwood Drive is more than just a home â it's a testament to a life well-lived. Don't miss your chance to make it yours. Schedule your showing today, visit soon, fall in love and make your best offer! It's ready for your family!
- Type:
- Single Family
- Sq.Ft.:
- 2,222
- Status:
- NEW LISTING
- Beds:
- 3
- Lot size:
- 0.17 Acres
- Year built:
- 2024
- Baths:
- 3.00
- MLS#:
- VASP2025352
- Subdivision:
- Cottage Green
ADDITIONAL INFORMATION
Welcome to 113 Lee St.!! IMMEDIATE DELIVERY of this beautiful NEW CONSTRUCTION home in Fredericksburg featuring 2,222 square feet, 3 bedrooms, 2.5 baths, and an attached garage, all on a beautiful lot. Outside you will find fresh sod in the yard, a paved driveway, attached garage, covered front porch, and a maintenance-free exterior. Inside you are greeted by the large foyer. You will notice the LVP flooring throughout the first floor. The floorplan is wide open between the kitchen, living room, and dining area. The kitchen features a large island, GRANITE countertops, recessed lights, and STAINLESS appliances. Rounding out the first floor is a large laundry/mud room and a half bath. Upstairs you will find a large primary suite with a huge WALK IN CLOSET, and a large primary bath with a double vanity. There are two large bedrooms with great closets that are connected by a jack and jill style bath. Rounding out the upstairs is an alcove area that is great for a desk or sitting area. Come see all that this home has to offer today!
- Type:
- Single Family
- Sq.Ft.:
- 3,895
- Status:
- NEW LISTING
- Beds:
- 4
- Lot size:
- 1.51 Acres
- Year built:
- 1995
- Baths:
- 4.00
- MLS#:
- VASP2025340
- Subdivision:
- Banner Plantation
ADDITIONAL INFORMATION
Tucked away in a peaceful cul-de-sac just minutes from town, this stunning home perfectly blends tranquility and convenience. Boasting four bedrooms and three and a half baths, this residence offers over 3,800 finished square feet across three levels. The two-car garage features overhead storage, adding to the homeâs ample storage solutions. Entertain with grace in the formal living and dining rooms, adorned with timeless elegance and abundant natural light. Discover the heart of the home in the spacious kitchen, featuring a breakfast bar and ample table space, ideal for casual dining and hosting gatherings with ease. The family room, complete with a cozy fireplace, invites relaxation and cherished moments with loved ones. The primary suite offers vaulted ceilings, a beautiful chandelier, a walk-in closet, and a gorgeous primary bathroom. The upper level includes an office or nursery, catering to your diverse needs. The finished basement, equipped with a bar, is perfect for gatherings. Step outside onto the deck where you can dine or simply bask in the sights and sounds of the surrounding wildlife and nature's wonders. The full front porch provides a perfect spot for relaxing, while the fenced area in the rear yard boasts beautiful green grass and a charming chicken coop, which can stay or go. Walk out your front door to access Motts Run Reservoir and trails, enhancing your outdoor living experience. This home effortlessly combines functionality and beauty. Don't miss the opportunity to make this gorgeous home your own retreat in the heart of nature. Schedule your private tour today!
- Type:
- Single Family
- Sq.Ft.:
- 2,112
- Status:
- NEW LISTING
- Beds:
- 3
- Lot size:
- 0.06 Acres
- Year built:
- 2016
- Baths:
- 3.00
- MLS#:
- VASP2025318
- Subdivision:
- River Crossing Villas
ADDITIONAL INFORMATION
This is the one you have been waiting for! Absolutely gorgeous home on a corner lot in the highly sought after 55+ community of River Crossing Villas. This home is perfect for one level living, with all the available upgrades that were offered by the builder! In addition, this home is one of the largest in the community with the additional square footage of the fully finished basement and sunroom. As you enter the home you will be welcomed by a beautiful foyer and glistening wood floors. The main level has two spacious bedrooms, a half bath, and a beautiful ensuite bath attached to the primary bedroom. Prepare to entertain in your large, open concept kitchen with plenty of cabinets, granite counters, stainless steel appliances, recessed lighting, bar stool counter seating, and room for a dining table. The kitchen opens up to a lovely living room. Downstairs in the basement there is a fully finished bedroom and full bathroom, ideal for guests staying over. This is the only home in development with a 4-season sun-room! There are also composite stairs to a patio and back yard. No need to worry about yard work again- the community association takes care of the yard maintenance and upkeep. There is plenty of parking available, with a one car garage, driveway, and convenient guest parking on back street. Located close to everything you possibly could need! Close to shopping at Wegmans Grocery Store, Spotsylvania Town Centre, and Central Park. Just minutes from I-95 and downtown Fredericksburg. Check out the virtual tour and schedule your showing before this one is sold!
$1,610,000
30 Wentworth Drive Fredericksburg, VA 22406
- Type:
- Single Family
- Sq.Ft.:
- 6,766
- Status:
- NEW LISTING
- Beds:
- 5
- Lot size:
- 5.74 Acres
- Year built:
- 2005
- Baths:
- 6.00
- MLS#:
- VAST2029664
- Subdivision:
- Wellington Chase On The Rappahannock
ADDITIONAL INFORMATION
Montana in Fredericksburg for years of entertainment, relaxation and exploring! Wellington Chase on the Rappahannock with no HOA, Well and Septic for independent living. Your 5.7 Acres adjoins the Rappahannock Easement and is adjacent to the new Augustine Homes River Point Lot 9 of 15 Acres. Home built in 2005 with 10ft ceilings main, 9ft ceiling upper and well balanced square footage and features for high intensity living with loads of relaxation. Custom built 40 ft. infinity edge pool with swimmable catch basin and slide for hours and hours of high memory moments. Pool equipment room and "The Sand Room" with pool table extends the experience by forgetting where you are! Main level guest suite with full bath and private screened deck perfect for multi-generation living or comfort for the guests. Additional half bath on main and 4BR/3FB upper level with huge closets and stone vanities in all baths. Fully finished lower with full bath for pool or more guests. Offices and Rec Room in lower. Tons of parking with 3 car side garage and circular drive. Mature hardscape and Landscape abound. Acreage is visually dramatic in both winter and summer with ravines, plateau, creeks, rocks and wildlife. Hike to the river all seasons with Fall/Winter distant river view. Favorite spots are hard to decide, could be the front porch sitting, the dive rock, the lower swim pool bar, the plateau overlooking the creeks or possibly one of the islands in the river. Also some Good News on Recent Maintenance: 2022 Roof, 2023 Main HVAC High Efficiency Hybrid Top End Steam Humidifier/Dehumidifier, 2023 Tankless Hot Water Heater, 2023 Sump Pump and fortunately extensive custom decking is Trex, doing great, by Prestige Deck & Fence. It's a Lifestyle, 18 years of Grand Memories, another era just around the bend! Photo updates/additions throughout the week.
- Type:
- Single Family
- Sq.Ft.:
- 2,151
- Status:
- NEW LISTING
- Beds:
- 3
- Year built:
- 2008
- Baths:
- 2.00
- MLS#:
- VASP2025210
- Subdivision:
- Virginia Heritage At Lee's Park
ADDITIONAL INFORMATION
This stunning single family home located in a very sought after over 55 Gated community offers the best main one level live... Whole house has freshly painted and new flooring. Cozy fireplace in the living room, large open kitchen with island seating, primary bedroom with its own fireplace and so much more! Located close to shopping, dining and all major commuter routes. Make this Your New Home...
- Type:
- Single Family
- Sq.Ft.:
- 1,722
- Status:
- NEW LISTING
- Beds:
- 3
- Year built:
- 1973
- Baths:
- 2.00
- MLS#:
- VAST2029492
- Subdivision:
- Grafton Village
ADDITIONAL INFORMATION
Welcome to 517 Rogers Street! This beautifully updated home in Fredericksburg offers three spacious bedrooms and two fully remodeled bathrooms. Enjoy main level living!! Recently refreshed with a coat of paint and hardwood flooring, ensuring a modern and inviting atmosphere. The primary bedroom is a nice size with a remodeled bathroom. This room has access to the back porch and driveway/front yard. The additional 2 bedrooms sit on the opposite side of the home and share the secondary bathroom which was also remodeled! This home features a front family room with a fireplace with a beautiful mantel, an eat in kitchen with bar seating, a dining space and a living room. Enjoy the front porch or the back deck (with brand new railings!) with your coffee in the morning! There is a bbq pit on the side yard- with some restoration and a seating area - this could be the perfect cookout spot. The private back yard is a great place to spend the summer with friends and family. Need a workshop?? The detached oversized shed is the perfect spot for storage or a workshop! Enjoy peace of mind with a brand-new roof and water heater, along with a new washer and dryer for your convenience. The heat pump is only 5 years old. Each detail has been carefully considered, making this home move-in ready and ideal for comfortable living. Located in a desirable neighborhood in Stafford county less than 5 minutes to the Leeland station VRE, this property is close to local amenities, schools, and parks. Don't miss the opportunity to make 517 Rogers Street your new home! Professional photos coming 5/25!!
- Type:
- Single Family
- Sq.Ft.:
- 2,797
- Status:
- NEW LISTING
- Beds:
- 3
- Lot size:
- 1.65 Acres
- Year built:
- 1977
- Baths:
- 3.00
- MLS#:
- VAST2029722
- Subdivision:
- Brookewood Farms
ADDITIONAL INFORMATION
If you are seeking solitude and relaxation, this 3 bedroom 2 1/2 bath home, with a 2 car garage, on 1.65 acres is for you. This beautiful home has been recently renovated and updated and it has an amazing Sunroom addition, with beautiful palladian windows, that gives you perfect views of the pond that the property is situated on. Nature abounds in this quiet community, and it is right outside your door. The large sunroom can function as a home office, artist studio, family gathering spot, or anything you can imagine. The possibilities are endless. Relax on your fence enclosed patio just outside the Sunroom. Perfect for entertaining. The main house was renovated in 2021. Updates were made to the kitchen and bathrooms, flooring and paint. The septic tank and distribution box were replaced in 2021. The roof above the addition was replaced and a beautiful black decorative fence was installed in the past 2 years. Pictures coming soon. This home is convenient to downtown Fredericksburg, VRE and 95. Plan your visit now. It won't last long.
- Type:
- Single Family
- Sq.Ft.:
- 2,160
- Status:
- NEW LISTING
- Beds:
- 3
- Lot size:
- 0.46 Acres
- Year built:
- 1965
- Baths:
- 3.00
- MLS#:
- VAST2029822
- Subdivision:
- None Available
ADDITIONAL INFORMATION
Welcome home to this updated all brick rambler in an great location! Extras include a walk up basement, two car detached garage with carport and two sheds. New LVP flooring, windows, paint, with updated kitchen fixtures, and baths. Additional laundry hookups on main level as well as basement. Enjoy the covered outside entertaining area.
- Type:
- Townhouse
- Sq.Ft.:
- 2,231
- Status:
- NEW LISTING
- Beds:
- 4
- Lot size:
- 0.04 Acres
- Year built:
- 1983
- Baths:
- 4.00
- MLS#:
- VAFB2006064
- Subdivision:
- Federal Square
ADDITIONAL INFORMATION
THIS STUNNING FOUR-BEDROOM, THREE-AND-A-HALF BATH MODERN RESIDENCE ISN'T JUST A HOME - IT'S A FRONT-ROW SEAT TO THE VIBRANT TAPESTRY OF HISTORIC DOWNTOWN FREDERICKSBURG! THREE LUXURIOUSLY FINISHED LEVELS & A FULL BASEMENT OFFER AMPLE SPACE TO CREATE YOUR DREAM HAVEN, BUT THE TRUE MAGIC LIES OUTSIDE YOUR DOORSTEP â STEP OUT & FIND YOURSELF IMMERSED IN THE HEART OF HISTORIC DOWNTOWN FREDERICKSBURG CHARM, WHERE THE STREETS OVERFLOW WITH A DELIGHTFUL MIX OF QUAINT SHOPS & LOCAL CUISINE! BROWSE THROUGH UNIQUE BOUTIQUES, INDULGE IN LOCALLY CRAFTED TREASURES & ENJOY ALL THE CULINARY GEMS WITHIN A LEISURELY STROLL! THE FREDERICKSBURG VRE IS ALSO JUST A WALK AWAY, OFFERING A SEAMLESS COMMUTE, WHILE THE MARY WASHINGTON CAMPUS & HOSPITAL ARE A VERY SHORT DRIVE, OFFERING EDUCATIONAL & HEALTHCARE OPPORTUNITIES AT YOUR FINGERTIPS! THIS ISN'T JUST A LOCATION; IT'S A LIFESTYLE - A QUINTESSENTIAL BLEND OF HISTORIC CHARM, MODERN LUXURY & ENDLESS POSSIBILITIES FOR EXPLORATION! STEPPING THROUGH THE GATED ENTRANCE, A PRIVATE STONE PATIO UNFOLDS BEFORE YOU! VIBRANT BLOOMS & A COZY SEATING AREA CREATE A WELCOMING EMBRACE, HINTING AT THE COMFORT & CHARM THAT AWAITS INSIDE! STEP INSIDE FROM YOUR PRIVATE PATIO & BE GREETED BY A SPACIOUS FOYER! MAGNIFICENT HARDWOOD FLOORS, NEWLY INSTALLED IN 2022, FLOW THROUGHOUT THE MAIN LEVEL, ADDING A TOUCH OF WARMTH & ELEGANCE! A CONVENIENT POWDER ROOM SITS DISCREETLY NEARBY, PERFECT FOR GUESTS! INTO THE OPEN FLOOR PLAN OF THE LIVING & DINING AREA, ABUNDANT NATURAL LIGHTING STREAMS IN, CREATING A BRIGHT & AIRY ATMOSPHERE! A LOVELY BRICK FIREPLACE & DECORATIVE MANTEL ADD A TOUCH OF CHARM TO THE LIVING ROOM, WHILE THE DINING ROOM BOASTS AN ELEGANT CHANDELIER, PERFECT FOR DINNER PARTIES TO COME! FRENCH DOORS LEAD OUT TO THE PRIVATE REAR PATIO, EXTENDING YOUR LIVING SPACE OUTDOORS & ENJOYING AL FRESCO MEALS OR RELAXING UNDER THE STARS! OPPOSITE THE LIVING & DINING AREAS, A FANTASTIC KITCHEN AWAITS WITH EXPANSIVE GRANITE COUNTERTOPS OFFERING AMPLE PREP SPACE, A STAINLESS STEEL REFRIGERATOR, A GOURMET FAUCET, A WEALTH OF CABINET STORAGE & A BEAUTIFUL CUSTOM TILE BACKSPLASH ADD THE FINAL TOUCH OF STYLE! THE ADJOINING BREAKFAST ROOM DISPLAYS WAINSCOTING, CHAIR RAILING & BUILT-INS SURROUNDING THE SLIDING GLASS DOORS LEADING TO THE FRONT PATIO, AN INVITING SPOT TO ENJOY YOUR MORNING COFFEE! GRANDEUR AWAITS IN THIS INCREDIBLE OWNER'S SUITE WITH SOARING CATHEDRAL CEILINGS, A SECOND BRICK FIREPLACE & MANTEL, AS WELL AS A SITTING AREA OFFERING A COZY RETREAT AFTER A LONG DAY! THE LUXURIOUS ENSUITE PAMPERS A SPA-LIKE EXPERIENCE WITH THE OVERSIZED, TWO-PERSON SHOWER WITH DUAL RAIN SHOWERHEADS, HANDSPRAYS & BENCH SEATING, WHILE THE DUAL VANITY INTRODUCES THE PERFECT AMOUNT OF EARTHY TONES IN THIS MONOCHROMATIC MASTERPIECE WITH ITS SLIDING BARN DOOR STORAGE, ALL PERFECTLY TIED TOGETHER WITH THE MARVELOUS CUSTOM TILING THROUGHOUT! THE SECOND BEDROOM INCLUDES AN ATTACHED FULL BATH, IDEAL FOR ANY OVERNIGHT GUESTS! THE UPPER LEVEL INCLUDES THE THIRD & FOURTH BEDROOMS, BOTH WITH VAULTED CEILINGS & WINDOW NOOKS WITH A VIEW, AS WELL AS A FULL HALL BATH! FULL BASEMENT FOR ADDED STORAGE & ROOM TO EXPAND! TWO NEW DUAL-ZONE HVAC UNITS! PRIVATE OFF-STREET PARKING! THIS EXCEPTIONAL HOME OFFERS A RARE OPPORTUNITY TO EXPERIENCE THE BEST OF FREDERICKSBURG LIVING! DO NOT MISS THE OPPORTUNITY TO MAKE IT YOUR EXPERIENCE! CALL TODAY TO SCHEDULE YOUR SHOWING BEFORE IT'S TOO LATE!
- Type:
- Single Family
- Sq.Ft.:
- 4,446
- Status:
- NEW LISTING
- Beds:
- 5
- Lot size:
- 2.16 Acres
- Year built:
- 2014
- Baths:
- 4.00
- MLS#:
- VASP2025098
- Subdivision:
- Estates Of Chancellorsville
ADDITIONAL INFORMATION
OFFER DEADLINE 5/26 @ 5:00PM - Your luxury estate with over 4,400 sqft, 5 bedrooms, and 3.5 bathrooms, with an additional 5 acres of privacy on neighboring lots behind the property awaits you in the Estates of Chancellorsville. The owners spared no expense with the updates they made including all new light fixtures with smart light switches throughout the home, custom wainscotting on the main level, a finished basement with a modern wet bar, a movie theater, and over 2000 perennial bulbs planted on the exterior. The kitchen is a true dream completely remodeled with new stainless steel appliances, quartz countertops, marble tile, new cabinets and lighting, new island perfect for entertaining, a cup washer making dishes even easier to clean. The garage is yet another space that has been upgraded with a ductless AC/ heat system, fully insulated walls and doors, with a full shelving system installed leaving ample space. The backyard includes extensive hardscape as well as a four rail fence system around a portion of the backyard and sideyard which includes a 14â x 20â TuffShed for additional working area and/or storage. This summer will be filled with laughter and memories on your deck and patio which features a built in fire pit and underlit seating. Stay dry on the patio even during storms with the poly sheeting for rain protection. This home truly feels new with all updated bathrooms including tile floors, new lighting fixtures and mirrors. The owners did not stop there. The laundry room and mud room include new tiles as well. The worries of hard well water have been resolved with a whole home water treatment system, and you do not have to worry about watering the exterior plants until late summer as a drip hose system has been installed as well. WAIT there is more⦠you do not have to worry about losing power as a whole home gas generator has been installed too!!! So what are you waiting for? Schedule your private tour and enjoy this summer in your new home.
- Type:
- Single Family
- Sq.Ft.:
- 3,738
- Status:
- NEW LISTING
- Beds:
- 4
- Lot size:
- 1.29 Acres
- Year built:
- 2006
- Baths:
- 4.00
- MLS#:
- VASP2025220
- Subdivision:
- Foundry Run
ADDITIONAL INFORMATION
Welcome to your dream home! This meticulously maintained custom home, built and lovingly cared for by its original owner, a general contractor, is a true gem. Situated on a serene 1.29-acre lot, this property offers the perfect blend of comfort, style, and convenience. Featuring four oversized bedrooms with custom closets and 3.5 beautifully designed bathrooms, this home provides ample space for relaxation and personalization. Enjoy the outdoors from the beautiful wrap-around porch, perfect for morning coffees or evening relaxation. Recent upgrades include a new rear deck, an updated kitchen with modern appliances, new light fixtures, and fresh paint throughout the home, bringing a contemporary touch to this classic beauty. The oversized garage stands out with epoxy floors and custom shelving, offering plenty of storage and workspace. The thoughtfully designed laundry room comes with custom cabinetry, built-in shelving, and integrated lighting for all your laundry needs. The fully finished basement is a versatile space, featuring a full kitchen, laundry area, living area, and private entry, making it ideal for an in-law suite, rental, or guest accommodations. Stay connected with high-speed internet, perfect for remote work or streaming. The property is also wired for outdoor speakers in both the front and back, enhancing your entertainment options. Located close to VRE, Massaponax restaurants and shopping, and I-95, this home offers easy access to all your daily needs and commuting routes. Donât miss the opportunity to own this exceptional home that perfectly balances custom craftsmanship with modern amenities. Schedule your tour today and experience the luxury and convenience this property has to offer!
- Type:
- Single Family
- Sq.Ft.:
- 4,026
- Status:
- NEW LISTING
- Beds:
- 4
- Lot size:
- 0.4 Acres
- Year built:
- 2004
- Baths:
- 4.00
- MLS#:
- VASP2025172
- Subdivision:
- Coventry Meadows
ADDITIONAL INFORMATION
CUSTOM 2 LEVEL RAMBLER , OVER 4000 SQ FT OF LUXURY LIVING : INGROUND 6 FOOT POOL SURROUNDED BY CONCRETE DECKING, BACKYARD OASIS TO ENJOYl!!40 X 30 STAMPED CONCRETE PATIO, STONE RETAINING WALL, ZEN GARDEN WITH SEATING FOR 6, OUTDOOR PIZZA OVEN, SCREENED GAZEBO. FIREPIT, TWO STORAGE SHEDS, LUXURY INSIDE THIS OVERSIZED 4000 SQ FT RAMBLER ON NEARLY 1/2 ACRE FEATURING CATHEDRAL CEILING GREAT ROOM WITH FLOOR TO CEILINGS STONE FIREPLACE, BANQUET SIZED DINING ROOM WITH CAPACITY TO SEAT 10, GOURMET KITCHEN, GRANITE COUNTERTOPS, UPGRADED STAINLESS STEEL APPLIANCES REPLACED: REFRIGERATOR 2023 , MICROWAVE 2023, STOVE 2020, BREAKFAST NOOK SEATS THREE, ADJACENT EAT IN KITCHEN SEATS 6. LUXURY MASTER BEDROOM ENJOYS A JETTED JACUZZI , CUSTOM BUILT IN CHERRY CABINETS in 10 Ft WALK IN CLOSET. LOWER LEVEL FEATURES 4 PERSON SAUNA, 12 FOOT WET BAR WITH ,WINE COOLER, 12 FT MIRROR, SOLID WOOD WITH 6 CUSTOM CHAIRS, CHAMPION POOL TABLE, BAMBOO FLOORING THROUGHOUT EXCEPT RUBBER MAT IN EXCERCISE ROOM,STUDY,OFFICE OR 4TH BEDROOM NTC, WORKSHOP, OVERSIZED TWO CAR GARAGE HAS SEPARATE ENTRY TO LOWER LEVEL FOR GUESTS PRIVACY OR POSSIBLE RENTAL INCOME. PRIME LOT FENCED WOOD BACKYARD JUST OF 126 AND I95 FOR EASY COMMUTE EXCELLENT SCHOOLS AND SHOPPING WITH MAJOR STORES, RESTAURANTS, GOLF COURSES, PARKS, BOAT LAUNCHES************* SORRY NO SHOWING ON SUNDAY
- Type:
- Single Family
- Sq.Ft.:
- 2,808
- Status:
- NEW LISTING
- Beds:
- 4
- Lot size:
- 0.24 Acres
- Year built:
- 1989
- Baths:
- 3.00
- MLS#:
- VASP2025122
- Subdivision:
- Willow Oaks
ADDITIONAL INFORMATION
Serene and modern, this delightful 3-bedroom, 2.5-bath residence in the Willow Oaks community of Fredericksburg is a must-see! Verdant grass sprawls before the traditional style abode, where a covered porch welcomes you to explore a generous, sunlit interior. Elegant woodwork, cool hues, and hardwood flooring greet you in the foyer before continuing into the main gathering areas. Glass sliders in the dining room and breakfast nook create a seamless flow for alfresco entertaining. Sleek granite countertops and a chic backsplash elevate the kitchenâs wide design, ready for the avid cook to whip up delicious meals using a complement of stainless steel appliances. Warmth pervades the den from both the stately fireplace and the skylights overhead. Escape to the comforts of your well-proportioned bedrooms upstairs, where contemporary baths offer rejuvenation after a long day. Feel refreshed waking up in the enviable primary suite with its large walk-in closet and convenient ensuite. The versatile basement features a layout ideal for recreation use, with a bonus room suitable for hosting overnight visitors or developing a home office. Relax outside in seclusion with a recently installed Trex deck and fence. Notables include a laundry closet with a brand-new washer and dryer, ample underground storage, a newer water heater, and an attached 2-car garage. With its proximity to local shopping and the coveted Riverbend School District, why wait? Come see it before itâs gone!
- Type:
- Single Family
- Sq.Ft.:
- 3,048
- Status:
- NEW LISTING
- Beds:
- 4
- Lot size:
- 5 Acres
- Year built:
- 1981
- Baths:
- 4.00
- MLS#:
- VASP2024944
- Subdivision:
- Fawn Hills
ADDITIONAL INFORMATION
Experience the tranquility of 125 Fawn Hills Drive, where this freshly painted Colonial-style home awaits on 5 wooded acres. The spacious formal living welcomes you with modern barn doors and luxury vinyl plank flooring, leading to a serene formal dining room overlooking the peaceful backyard. The kitchen boasts new cabinets and countertops, while a large family room, complete with a bar area, walkout deck, and wood stove, offers the perfect entertainment space. There is ample room in the laundry room on the main level. A main-level bedroom and full bathroom provide convenience, while the upper level features 3 bedrooms and 2 newly renovated full bathrooms. The unfinished basement offers plenty of storage, a half bath, workout area, and two additional wood stoves. Recent updates include a new well, water filtration system, and electrical paneling. Outside, an oversized garage with a work area awaits, along with a wheelchair ramp for main-level access. Conveniently located near battlefields, shopping, dining, and commuter lots, this home offers the perfect blend of comfort and accessibility. Don't miss out â schedule your private tour today!
- Type:
- Townhouse
- Sq.Ft.:
- 1,364
- Status:
- NEW LISTING
- Beds:
- 3
- Lot size:
- 0.09 Acres
- Year built:
- 1974
- Baths:
- 2.00
- MLS#:
- VAST2029580
- Subdivision:
- Olde Forge
ADDITIONAL INFORMATION
Take advantage of this great opportunity to own this 3-level townhome located just minutes from I95 in Fredericksburg, VA. Priced well below market value, this townhouse features a new HVAC system, an electric water heater only few months old, fresh laminate vinyl flooring on the main floor and new carpet on the top level, newly painted interiors throughout the top two levels, updated bathrooms and kitchens, and a new front door, all under a six-year-old roof. The HVAC ducts have been cleaned few days ago, and there's a partially finished walk-out basement that can be personalized to the new owner's liking. Enjoy the fully fenced backyard and plenty of public street parking. Whether you're a homebuyer or seeking an investment property near Fort Belvoir, Quantico or AP Hill, this home is an outstanding choice. Don't hesitate, schedule your viewing and make offer today. Come and fall in love!!!!!!!
- Type:
- Single Family
- Sq.Ft.:
- 4,234
- Status:
- NEW LISTING
- Beds:
- 5
- Lot size:
- 0.33 Acres
- Year built:
- 2001
- Baths:
- 4.00
- MLS#:
- VAFB2005952
- Subdivision:
- Great Oaks
ADDITIONAL INFORMATION
This recently updated beautiful home is located in Fredericksburg City and offers a spacious living area of 2,831 square feet above grade. The lower level is approximately 1,400 square feet and could serve as an in-law suite with a kitchen, bath and living space with French doors and a walk up to the backyard. Two additional rooms allow for an exercise room and a NTC bedroom. The modern dream kitchen boasts a sleek island with a bar and ample storage, perfect for meal prep and entertaining. Featuring quartz countertops, a double oven and a state of the art gas cooktop, this kitchen is a chef's delight. The elegant French door refrigerator offers generous space and the large pantry ensures you have plenty of room for all your kitchen essentials. This stylish and functional kitchen is the heart of your new home. The family room features a stunning cathedral ceiling that extends to the upstairs hallway, creating a spacious and open ambiance. From the kitchen you can access a lovely backyard, which is enclosed by a charming picket fence. The backyard also includes a spacious Trex deck and patio and is perfect for outdoor entertaining and relaxation. The primary suite on the upper level has been beautifully renovated and includes a modern and stylish bathroom. Situated on a third of an acre, the property provides a convenient location with easy access to I-95, Route 3, Route 1 and all that downtown Fredericksburg has to offer. Recent updates include a 2023 new roof, new LVP flooring on the main level and primary bedroom, fresh paint, and a new renovated shower in the primary bathroom. The home offers a sprinkler system, a few security cameras, and nest thermostats that convey as well. Make sure to watch the video and make your appointment to see this home as soon as possible in the desirable neighborhood of Great Oaks!
© BRIGHT, All Rights Reserved - The data relating to real estate for sale on this website appears in part through the BRIGHT Internet Data Exchange program, a voluntary cooperative exchange of property listing data between licensed real estate brokerage firms in which Xome Inc. participates, and is provided by BRIGHT through a licensing agreement. Some real estate firms do not participate in IDX and their listings do not appear on this website. Some properties listed with participating firms do not appear on this website at the request of the seller. The information provided by this website is for the personal, non-commercial use of consumers and may not be used for any purpose other than to identify prospective properties consumers may be interested in purchasing. Some properties which appear for sale on this website may no longer be available because they are under contract, have Closed or are no longer being offered for sale. Home sale information is not to be construed as an appraisal and may not be used as such for any purpose. BRIGHT MLS is a provider of home sale information and has compiled content from various sources. Some properties represented may not have actually sold due to reporting errors.
Fredericksburg Real Estate
The median home value in Fredericksburg, VA is $455,000. This is higher than the county median home value of $341,100. The national median home value is $219,700. The average price of homes sold in Fredericksburg, VA is $455,000. Approximately 32.45% of Fredericksburg homes are owned, compared to 57.8% rented, while 9.75% are vacant. Fredericksburg real estate listings include condos, townhomes, and single family homes for sale. Commercial properties are also available. If you see a property you’re interested in, contact a Fredericksburg real estate agent to arrange a tour today!
Fredericksburg, Virginia has a population of 28,135. Fredericksburg is less family-centric than the surrounding county with 28.66% of the households containing married families with children. The county average for households married with children is 28.66%.
The median household income in Fredericksburg, Virginia is $57,258. The median household income for the surrounding county is $57,258 compared to the national median of $57,652. The median age of people living in Fredericksburg is 29.9 years.
Fredericksburg Weather
The average high temperature in July is 87.8 degrees, with an average low temperature in January of 24.3 degrees. The average rainfall is approximately 43.5 inches per year, with 13.3 inches of snow per year.
