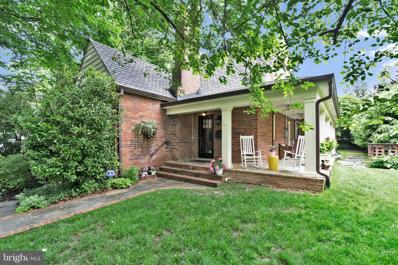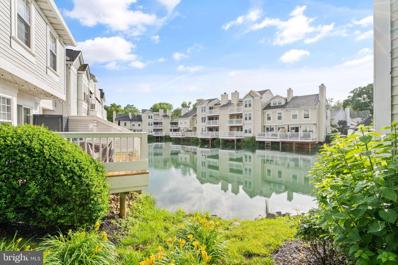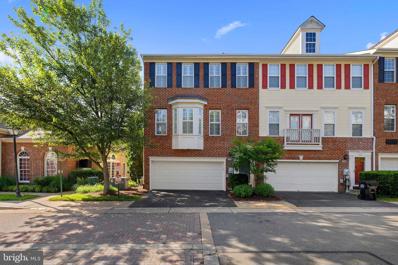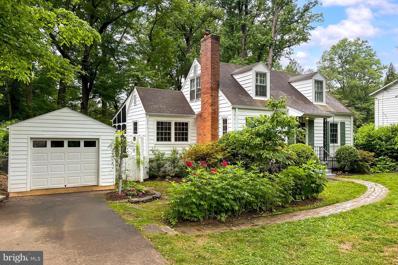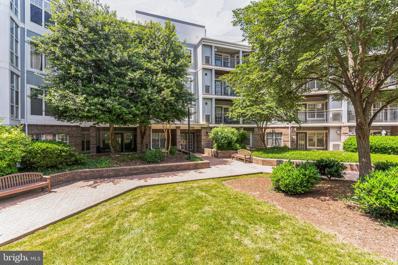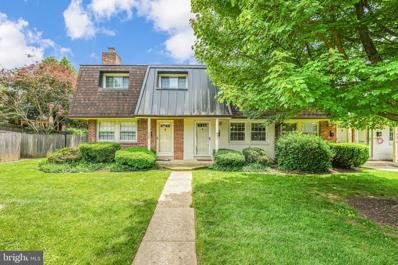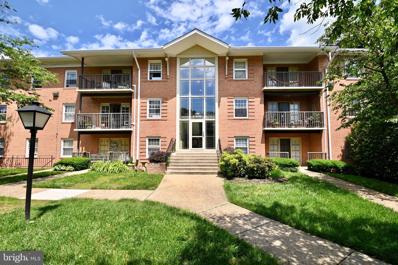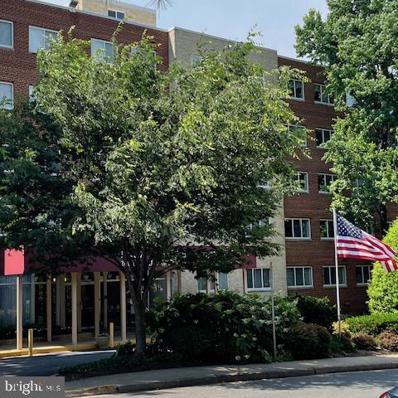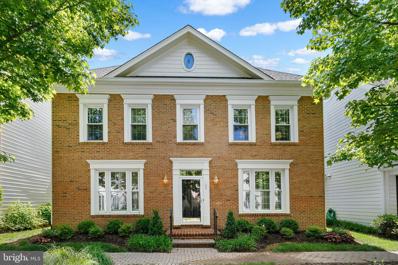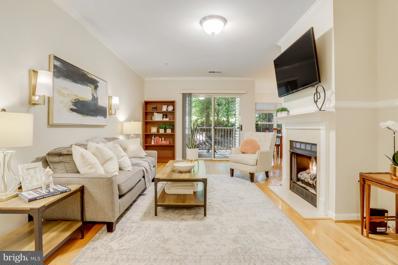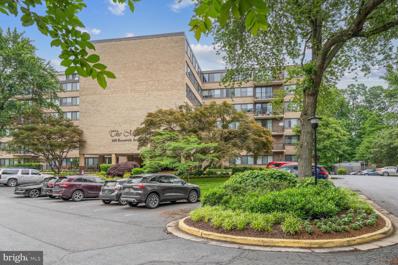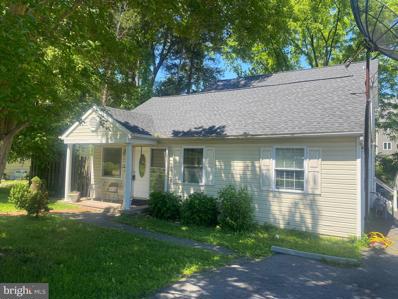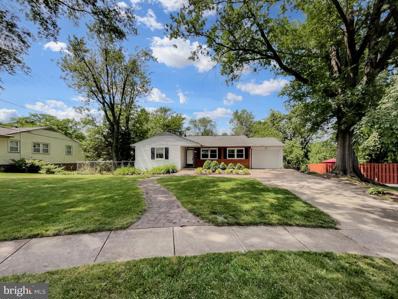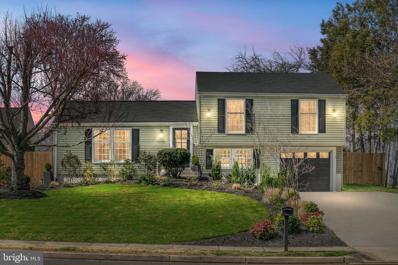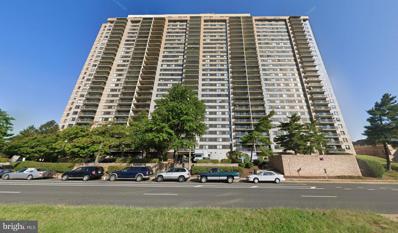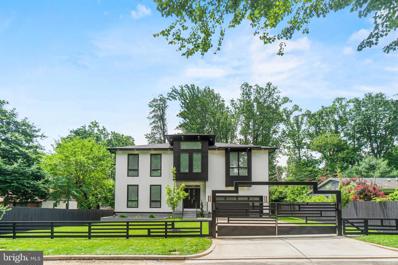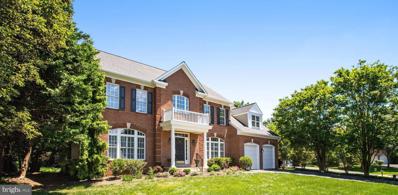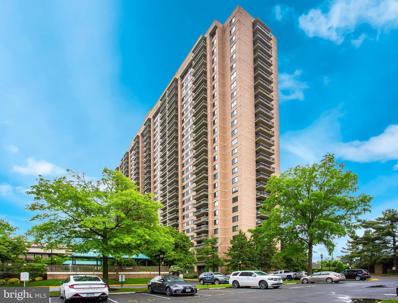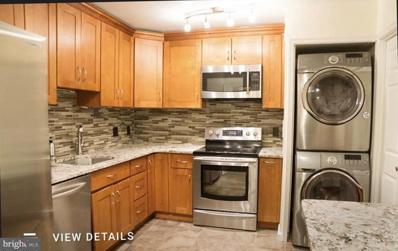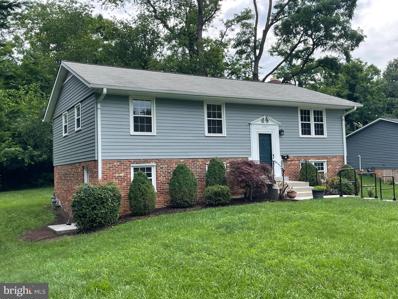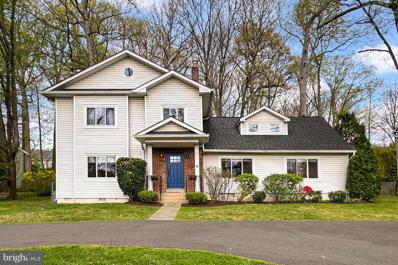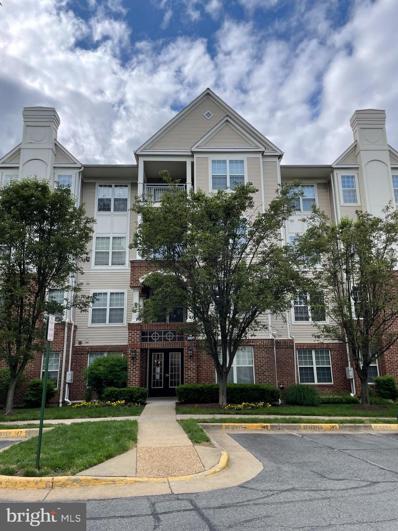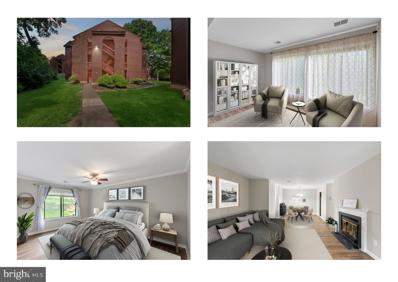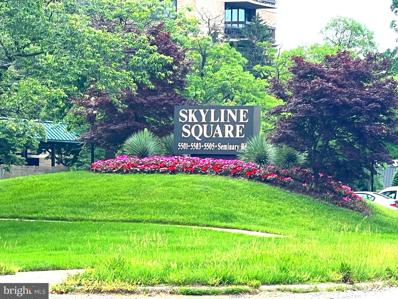Falls Church VA Homes for Sale
$1,240,000
201 Cleave Drive Falls Church, VA 22042
- Type:
- Single Family
- Sq.Ft.:
- 3,201
- Status:
- NEW LISTING
- Beds:
- 3
- Lot size:
- 0.28 Acres
- Year built:
- 1935
- Baths:
- 4.00
- MLS#:
- VAFA2002308
- Subdivision:
- Buffalo Park
ADDITIONAL INFORMATION
** Falls Church City Schools!!** Beautiful & Unique 3 level English Tudor loaded with Character & Charm throughout, located in a quiet neighborhood of Falls Church City. *** Updates/additions include inviting wrap around Front Porch, main level Primary Bedroom Suite (2009), spacious Gourmet Kitchen (2014), and private courtyard, all giving a perfect balance between the original and newer areas of the Home, combining yesterday's quality w/ todays amenities! *** 3 BR/3.5BA with Main Level Primary Bedroom Suite w/ cathedral ceiling. Gourmet eat-in Kitchen with amazing natural sunlight, stainless-steel appliances, granite countertops, cherry cabinets and cathedral ceiling, opening to a private backyard courtyard patio. Separate formal Dining room (freshly painted), Living Room (also with a cathedral ceiling) w/ wood burning fireplace, plus private den/study w/ outdoor deck. Wood flooring throughout, plus knotty pine walls in the original portion of the home. Upper Level catwalk overlooks the beautiful Living Room, and has two newly painted Bedrooms, which share a full Bathroom. Lower Level Family Room (freshly painted) has Wood Burning Fireplace, Wet Bar (with New Carpeting), full bathroom, Laundry Room w/ extra storage space, plus front entry Garage (appx 200sq ft), Only a mile to East Falls Church Metro Station (Orange & Silver Lines), w/ easy access to Major Roadways (Routes 50, 29 & 7, plus I-66 & I495), and short commute to the Pentagon & Washington DC - Excellent Falls Church City School Pyramid w/ newly constructed Meridian High School, Mary Ellen Henderson Middle School, Oak Street Elementary, and Mount Daniel.
- Type:
- Single Family
- Sq.Ft.:
- 1,380
- Status:
- NEW LISTING
- Beds:
- 3
- Year built:
- 1985
- Baths:
- 2.00
- MLS#:
- VAFX2171408
- Subdivision:
- Waters Edge
ADDITIONAL INFORMATION
Welcome to your waterfront oasis at 3355 Lakeside View Drive in Falls Church! This rarely available 3 bed/2bath loft style condominium home in the sought after Waterâs Edge community provides a unique blend of modern luxury and serene waterfront living. Situated literally on the waterâs edge, this residence boasts unparalleled views of the tranquil lake, creating a peaceful retreat just moments from the City of Falls Church and Arlington. As you step inside, you are greeted by the spacious and light-filled open concept living space, characteristic of loft-style design. The soaring pitched ceiling and wall of windows flood the interior with natural light, accentuating the stylish architectural details and creating an inviting ambiance throughout. The main level features a stylish kitchen, with blue cabinets and brass hardware, which opens to the expansive living and dining space, perfect for the home chef and entertaining guests. The living room is the perfect space to relax by the fireplace or step out onto one of the two private decks to enjoy the beautiful views of the lake and surrounding greenery. Two of the homeâs three bedrooms can be found on the main level. The larger of the two enjoys its own dramatic pitched ceiling, deck access and private entrance to the main level full bath. A laundry room with shelving completes the main level. Travel upstairs to the primary suite, a peaceful retreat with its own private deck. It is the perfect spot to savor your morning coffee or unwind at the end of the day as you overlook the lake. In addition to the beautiful lake that inspires its name, the Waterâs Edge community provides an enviable lifestyle with community pool, tiki bar, dog park, tennis court and trails. This condominium home has one assigned parking space, but there is ample parking for additional vehicles and guests. Located inside the Beltway, Waterâs Edgeâs central location provides easy access to all major commuter routes, metro, bus lines (there is a bus stop at the community entrance) and less than 10 miles from Reagan National Airport. An abundance of shops and restaurants are minutes away! Whether you are seeking a peaceful retreat or a vibrant urban lifestyle, this home offers the perfect blend of natural beauty, comfort, and convenience. Don't miss your opportunity to make this waterfront gem your new home! Schedule your private tour today.
- Type:
- Townhouse
- Sq.Ft.:
- 1,346
- Status:
- NEW LISTING
- Beds:
- 2
- Year built:
- 2001
- Baths:
- 2.00
- MLS#:
- VAFX2182906
- Subdivision:
- High Point At Jefferson Park
ADDITIONAL INFORMATION
Welcome to this bright and open 2BR/2BA end-unit townhome-style condo. Located at High Pointe at Jefferson Park, this updated unit has a number of new and outstanding upgrades throughout. This three-level home has a new HVAC, new recessed lighting, updated marble counters, SS appliances, hardwood floors on the main level, crown molding, plantation shutters, new upper-level carpet, updated baths, a custom designed wine storage area, new garage door, storm door and electric car charger. Additional features include a large 2 car garage with additional storage area in front of cars. Conveniently located and within walking distance of the Mosaic area, the Dunn Loring Metro, Yorktown Plaza and just minutes to I-495, 66 and Rt. 50/29. The community has a pool, workout room, community room, leash free dog park, outdoor BBQ areas and tot lot.
- Type:
- Single Family
- Sq.Ft.:
- 1,730
- Status:
- NEW LISTING
- Beds:
- 3
- Lot size:
- 0.56 Acres
- Year built:
- 1942
- Baths:
- 2.00
- MLS#:
- VAFX2182568
- Subdivision:
- Sleepy Hollow
ADDITIONAL INFORMATION
A home can simply be a place to live, or it can be your sanctuary. Take a few minutes to appreciate the natural beauty of the gorgeous landscaping, mature trees, picturesque pathways, patios, and pergola in the backyard. The setting is an invitation to spend time outside to enjoy the birds, butterflies, and wildlife attracted to this suburban oasis. The family room, with its floor to ceiling windows, bring the outside inside to enjoy all year. Perfect for the buyer who appreciates the seamless integration of outdoor beauty and indoor comfort. The screened porch provides enjoyment of the property for most of the year. Cape Codâs are the all-American version of "home sweet home" and this one typifies the concept. This is a perfect home for a buyer looking for cozy and charm and who loves being surrounded by natural beauty. Itâs zoned 1 dwelling per acre and is almost a football field in length from the front to the back. This is a rare opportunity at this price less than 8 miles and 15 minutes from DC. The primary bedroom suite encompasses the entire upper level and includes a completely remodeled bathroom, plenty of closets, and lots of space to use as desired. The main level bathroom is also remodeled. The separate dining room is off the kitchen and has access to the screened porch and deck. The kitchen, which has not been updated, offers endless opportunities, especially with its large pass-through to the family room and views of the back yard. The large unfinished basement offers tons of storage and other possibilities. Nestled in Sleepy Hollow, this homeâs location canât be beat. Itâs close to multiple shopping centers with supermarkets, restaurants, and retail stores including Seven Corners Shopping Center, where the Seven Corners Transit Center has direct Metro Busses to EFC Metro, Roslyn Metro, and direct connections to the entire Metro System.
- Type:
- Single Family
- Sq.Ft.:
- 1,060
- Status:
- NEW LISTING
- Beds:
- 2
- Year built:
- 1995
- Baths:
- 1.00
- MLS#:
- VAFX2181766
- Subdivision:
- Savoy Park Condominiums
ADDITIONAL INFORMATION
This is a fabulous TOP FLOOR 2 bedroom and 1 bathroom condo with the serenity of sunset views from your private wrap-around balcony. Overlook swimming pool with harmony and tranquility year-round. Recently fresh paint throughout, living room with extra tall windows bringing lots of natural light, open dining room and kitchen boasts stainless steel appliances. 2 large separated bedrooms shared a fully renovated bathroom with newer tile and vanity. This unit comes with two parking garage spaces (#203 and #204) and a storage room (#99) conveniently located in the parking garage of building 5565 (accessible from your garage). Savoy Park Condominiums' common areas were recently updated, and amenities include an outdoor pool, fitness center, dog park, and free Shuttle to Metro at Pentagon and Ballston. Both are within walking distance to Metro Stations. Another shuttle travels to Crystal City with drop off next to the future site of Amazon. Close to Shopping/Restaurants, 395/495 and DC. Don't miss the opportunity to make this wonderful condo your new home
- Type:
- Single Family
- Sq.Ft.:
- 787
- Status:
- NEW LISTING
- Beds:
- 2
- Year built:
- 1948
- Baths:
- 2.00
- MLS#:
- VAFA2002306
- Subdivision:
- Winter Hill
ADDITIONAL INFORMATION
Charming two-level condominium that lives like a townhome. The main level features stunning hardwood floors that gleam from the abundant natural light and recessed lighting. A beautifully updated and modern kitchen offers granite countertops, custom cabinetry, stainless steel appliances and a peninsula. All open-concept, thereâs space for dining as well as living and includes an updated powder room. The upper level has 2 sizable bedrooms and an updated full bath. Enjoy the convenience of an in-unit washer/dryer also located upstairs. Thereâs an assigned parking space and fully-fenced, private back patio area, perfect for a morning coffee or an evening dining al fresco. Out front, the courtyard provides lush green outdoor space. Winter Hill is a highly sought-after community with a local pool for neighbors to enjoy. Nestled in the heart of "The Little City", this home is in close proximity to a variety of restaurants, grocery stores, shopping destinations, parks, and all forms of public transportation.
- Type:
- Single Family
- Sq.Ft.:
- 1,044
- Status:
- NEW LISTING
- Beds:
- 2
- Year built:
- 1964
- Baths:
- 1.00
- MLS#:
- VAFX2182316
- Subdivision:
- Regency At Baileys
ADDITIONAL INFORMATION
- Type:
- Single Family
- Sq.Ft.:
- 1,297
- Status:
- NEW LISTING
- Beds:
- 3
- Year built:
- 1963
- Baths:
- 2.00
- MLS#:
- VAFA2002302
- Subdivision:
- Park Towers
ADDITIONAL INFORMATION
Inside the beltway, walkable to Metro rail. and only minutes to DC: Park Towers is the THE iconic address in Falls Church City! Elegant Mid-Century Modern living with pristine parquet floors and fresh paint throughout, walk-in closets, and balcony overlooking the swimming pool makes you feel like you're on permanent vacation. Three bedroom units are extremely rare, and with two full baths, this spacious unit feels like a single-family home. The floor plan spans the entire width of the building, and the end-of-hall location ensures sublime privacy. Condo fee includes all main utilities, and the special assessment takes care of major upgrades to the building HVAC system. Bring your cold drinks, vinyl records, and beach towels to get ready for the best summer ever!
$1,300,000
108 Smallwood Way Falls Church, VA 22046
- Type:
- Single Family
- Sq.Ft.:
- 2,716
- Status:
- NEW LISTING
- Beds:
- 4
- Lot size:
- 0.08 Acres
- Year built:
- 2000
- Baths:
- 3.00
- MLS#:
- VAFA2002300
- Subdivision:
- James Wren Estate
ADDITIONAL INFORMATION
Tree-lined sanctuary for City lovers! In the heart of Falls Church City and convenient to major commuting routes, this sun-drenched home will wow you! This gorgeous 4 bedroom, 2.5 detached home has been lovingly maintained by the original owner since it was built. New roof, new gutters (with guards), new windows and patio doors, upgraded stone courtyard, new primary bath with heated floors and water-repellant shower glass, new kitchen with white cabinets and stainless appliances. Unique floor plan with MAIN LEVEL PRIMARY BEDROOM AND BATH! 2-car attached garage. Just a short walk to City award-winning restaurants, stores and cafe's, the best Saturday farmers market in the metro area, City parks, Harris Teeter, Aldi and soon-to-open Whole Foods! Sought-after Falls Church City schools and less than a mile to Metro bound for DC or Tysons/Dulles Airport. You will fall in love. Professional pictures coming soon - Open Saturday June 1 and Sunday June 2nd
- Type:
- Single Family
- Sq.Ft.:
- 1,352
- Status:
- NEW LISTING
- Beds:
- 2
- Year built:
- 1996
- Baths:
- 2.00
- MLS#:
- VAFX2182124
- Subdivision:
- The Pavilion
ADDITIONAL INFORMATION
***Photos will be uploaded Thursday Morning - Please check back!*** An exceptional residence within the ***Pavilion community***, nestled in the heart of Falls Church. The largest two bedroom floorpan with an assigned parking space and storage unit, rarely available, epitomizes refined living with its expansive layout and community pool. Spanning 1,352 square feet of sophisticated design, this lateral apartment boasts a graceful ambiance from the moment you step into the welcoming foyer, adorned with an oversized closet for seamless storage solutions. The living room exudes both elegance and comfort, with high ceilings and a gas fireplace, offering an idyllic setting for relaxation or entertaining friends and family. Step out onto the charming terrace, a serene retreat overlooking trees and greenery. An easily accessible separate kitchen, featuring stainless steel appliances, abundant storage, and multiple entry points for effortless convenience. The dining room, seamlessly integrated into the open plan, invites intimate gatherings. Retreat to the expansive primary bedroom, a sanctuary spanning approximately 17 X 13 feet, offering ample space and storage within its walk-in closet. Indulge in the luxury of the spacious en-suite bathroom, complete with a shower and separate soaking bath. The second bedroom, almost equally spacious, provides its own storage closet, ensuring comfort and privacy for residents and guests alike. Further enhancing the features of this wonderful apartment is the inclusion of a second large full bathroom in the hallway, as well as a large utility room housing a washer and dryer. Conveniently situated amidst a plethora of amenities, services, and dining options, residents will relish in the ease of access to transportation hubs such as the West Falls Church Metro Station and major thoroughfares including routes 66, 495, 7, 29, and 50. Just a short drive away, the vibrant enclaves of Tysons and the Mosaic District beckon, with downtown DC a mere seven miles away. A short walk to West Falls Development Project, which will include 142,000 sq ft of retail amenities, and two streets from Birch and Broad Shopping Center, which includes Giant Supermarket, Taco Rock, and many other eateries and shops. For the discerning traveler, both Dulles and Reagan Airports lie within effortless reach. Don't miss the opportunity to immerse yourself in the epitome of luxurious living within this coveted community. HVAC replaced in 2023 and water heater replaced 2020.
- Type:
- Single Family
- Sq.Ft.:
- 844
- Status:
- NEW LISTING
- Beds:
- 1
- Year built:
- 1964
- Baths:
- 1.00
- MLS#:
- VAFA2002274
- Subdivision:
- The Madison
ADDITIONAL INFORMATION
TOP FLOOR, LIGHT FILLED HOME WITH SWEEPING TREE TOP VIEWS ON BACK/QUIET SIDE OF THE BUILDING! Open floor plan with spacious living areas! Updated double pane windows * Kitchen features granite counters with glass tile backsplash, stainless steel appliances, and painted cabinets with undermount lighting * Dining area off kitchen with ceiling fan that flows into the large living room * Home office area with storage closets * Generous bedroom with walk-in closet * Full bath offers ceramic tile floor and tub with ceramic tile surround * Lower level secure storage closet * Laundry on the 6th floor * Roof top party and meeting room with fireplace, bar, kitchen area, and 360 degree views * Plenty of unassigned permitted parking * Just a few blocks to the East Falls Church Metro with the Orange and Silver Line - easy access to D.C. or out to Tyson's, Reston, and Dulles Airport * One block to the Eden Center * Short walk or bike ride to the W&OD Trail and other area trails * Enjoy all that Falls Church City has to offer such as Saturday morning Farmer's Market, Community Center, top rated schools, fantastic restaurants, convenient location, plus more!
- Type:
- Single Family
- Sq.Ft.:
- 1,462
- Status:
- NEW LISTING
- Beds:
- 4
- Lot size:
- 0.29 Acres
- Year built:
- 1957
- Baths:
- 2.00
- MLS#:
- VAFX2182276
- Subdivision:
- Pimmit Hills
ADDITIONAL INFORMATION
Build or move in and update as you go! Wood floors, sunny, finished basement. Perfectly well maintained home. Enjoy BBQs on your deck or play ball in your spacious backyard. Buildable corner lot that's larger than most lots in Pimmit Hills! You can build a nice $2m+ new construction with a walkout basement!
- Type:
- Single Family
- Sq.Ft.:
- 2,244
- Status:
- NEW LISTING
- Beds:
- 6
- Lot size:
- 0.23 Acres
- Year built:
- 1953
- Baths:
- 3.00
- MLS#:
- VAFX2178348
- Subdivision:
- Pimmit Hills
ADDITIONAL INFORMATION
INVESTOR OPPORTUNITY in Pimmit Hills! This 6 bedroom, 3 bathroom, 2-level Colonial features a spacious living room and family room, plus huge eat-in kitchen! Three bedrooms upstairs and three on main level, including primary bedroom with attached bath. Partially updated home that just needs your extra design touch to call home! Spacious lot on a quiet street, close to Rt 7, the Beltway, I-66 and tons of shopping and restaurants!
- Type:
- Single Family
- Sq.Ft.:
- 1,312
- Status:
- NEW LISTING
- Beds:
- 4
- Lot size:
- 0.43 Acres
- Year built:
- 1965
- Baths:
- 3.00
- MLS#:
- VAFX2182808
- Subdivision:
- None Available
ADDITIONAL INFORMATION
This inviting home offers a perfect blend of style and comfort. The neutral color paint scheme and fresh interior paint create a relaxing atmosphere, while the kitchen with stainless steel appliances and accent backsplash is a culinary delight. The charming fireplace in the living area adds a cozy ambiance, perfect for chilly nights. The partial flooring replacement gives a fresh and modern look, enhancing the overall appeal of the interior. Step outside to the serene patio area, ideal for outdoor relaxation. Whether enjoying morning coffee or a leisurely afternoon, this space is sure to please. Make this property your forever home and create lasting memories in a space that combines charm and modern convenience.
- Type:
- Single Family
- Sq.Ft.:
- 1,740
- Status:
- NEW LISTING
- Beds:
- 3
- Lot size:
- 0.19 Acres
- Year built:
- 1975
- Baths:
- 2.00
- MLS#:
- VAFX2182612
- Subdivision:
- Carol Square
ADDITIONAL INFORMATION
Welcome home to 3270 Blue Heron Drive. This stunning 3 bedroom, 2 bath is a masterpiece in sought-after Falls Church. This 4 level split level home is meticulously landscaped with an inviting exterior. Step inside to discover a bright, airy, open-concept layout with head-to-toe renovation. The heart of the home is the gourmet kitchen, boasting a quartz waterfall countertop, custom cabinetry and pulls, and high-end appliances. The adjacent family room offers access to the backyard oasis, perfect for outdoor entertaining or simply enjoying the tranquility of your fully fenced yard. Upstairs, you'll find three stylish and spacious bedrooms and two gorgeous bathrooms. The primary bedroom is a serene retreat with ample storage and a sophisticated en-suite bathroom. The fresh paint, custom wall coverings, wide-plank blond flooring, and updated light fixtures throughout the home make every room a treat. And this fabulous home doesn't end there! Just off the main living area is another finished level connecting to the attached garage. This additional living room is your ultimate flex space - think gym, office, or playroom. Below that, a large unfinished level offers tons of room for storage and laundry. Located on a quiet cul-de-sac, this home offers both privacy and proximity to urban conveniences. Just minutes from downtown Falls Church, as well as easy access to 495 and the vibrant Mosaic District, every amenity is within reach. Everything within this remarkable home is new and meticulously crafted, inviting you to move in and enjoy the warm spring days in your dream home. Don't miss the opportunity to tour this incredible home. Seller occupied, schedule your showing online today!
- Type:
- Single Family
- Sq.Ft.:
- 1,439
- Status:
- NEW LISTING
- Beds:
- 2
- Year built:
- 1982
- Baths:
- 2.00
- MLS#:
- VAFX2182614
- Subdivision:
- None Available
ADDITIONAL INFORMATION
2 Bedrooms, brick apartment situated on a 1349 SQFTs, setback on Seminary Rd. Sold As-Is. Assumed to be occupied, no showings. Must close by June 10. All offers must be made through our platform.
$2,750,000
7229 Deborah Drive Falls Church, VA 22046
- Type:
- Single Family
- Sq.Ft.:
- 7,400
- Status:
- NEW LISTING
- Beds:
- 7
- Lot size:
- 0.23 Acres
- Year built:
- 2024
- Baths:
- 8.00
- MLS#:
- VAFX2182402
- Subdivision:
- Donna Lee Gardens
ADDITIONAL INFORMATION
OPEN SUNDAY FROM 1-4 PM. A modern approach to black and white, Avalon Custom Homes' newest contemporary construction in the heart of Falls Church boasts 7 bedrooms, 6 full baths, and 2 half baths, offering an impressive 7,400 square feet of luxurious living space across three levels. Upon entering, youâll be captivated by the grand two-story foyer and the soaring 10-foot ceilings on both the main and upper levels, creating a spacious and airy atmosphere. The main level features a coveted bedroom with a full bath, ideal for guests or multi-generational living. The gourmet kitchen is equipped with professional-grade appliances, high-end cabinetry, and fixtures. Lounge on the covered porch off the breakfast room, surrounded by beautiful landscaping in the fully fenced and gated yard. Every detail has been thoughtfully selected, from the top-quality 10 inch hardwood flooring on the entire first and second levels, to the custom 8.5 foot doors, sophisticated lighting fixtures, and an advanced ION communicating HVAC system, ensuring comfort and style in every corner. The lower level offers two additional guest bedrooms, one and a half baths, and a large recreation room, perfect for hosting gatherings or enjoying leisure activities. The two-car garage provides ample space for your vehicles and storage needs. This exceptional property epitomizes luxury, quality, and elegance. Included are an irrigation system, central vacuum, and an interior and exterior sound system. This home provides unparalleled access to major routes, shopping centers, restaurants, and top-rated schools, promising an exceptional lifestyle experience. Call us to schedule a tour!
$1,395,000
2385 Watters Glen Falls Church, VA 22043
- Type:
- Single Family
- Sq.Ft.:
- 4,647
- Status:
- NEW LISTING
- Beds:
- 4
- Lot size:
- 0.25 Acres
- Year built:
- 2000
- Baths:
- 5.00
- MLS#:
- VAFX2181434
- Subdivision:
- Watters Glen
ADDITIONAL INFORMATION
Welcome to 2385 Watters Glen Court - a lovely brick-front colonial home nestled on a spacious half-acre lot in Falls Church, VA. Located on a quiet cul-de-sac street, the home is walking distance to the new (under construction) Ruckstuhl Park and Playground offering community green space and tot lots. It is also conveniently located near the WO& D trail. This property offers prime inside-the-beltway access to Tysons, Mosaic District, the Falls Church Metro, all major commuter routes, shopping, restaurants and so much more. At almost 5000 square feet, the home lives large and comfortable. There are 4-bedrooms and 3 baths upstairs and a full bath on the lower level and a powder room on the main level. The lower level is quite spacious and offers the flexibility of a large recreation area in addition to a lower-level au pair or in-law suite, or simply guest quarters that are tucked privately away from the rest of the bedrooms. Entering the home, you''ll be greeted by a tastefully designed interior that seamlessly blends modern functionality with an inviting aesthetic. The entry foyer is two story with a sweeping hardwood staircase to the upper level. There is a formal living and dining room and a main level study with French Doors for added privacy for work from home. The heart of this home is the kitchen, featuring a central island, ample counter space, and cherry cabinetry, complemented by an eat-in dining area for easy entertaining and day-to-day living. The open floor plan creates an inviting space for gatherings, with a seamless flow from the kitchen to the formal and informal living areas. A formal living and dining room offers intimate gathering spaces, while outdoor dining options on the patio or gazebo deck are just steps away. Step down to a spacious living area with a gas fireplace and soaring ceilings, that create a cozy yet still spacious environment. Abundant natural light throughout the home keeps it light, bright and open, but there are blinds and shutters for privacy as well. Each bedroom provides a comfortable retreat, and the primary bedroom boasts an en-suite bathroom with a private water closet, separate vanities, separate shower, and a soaking tub for relaxation. The property is equipped with a washer and dryer on the main level, central air, a two car garage. The lower level offers ample room for customization and additional living space and storage. A hardwired security system provides peace of mind. Ideally located, within walking/driving distance to Trader Joes, Whole Foods, a Starbucks and several restaurants offering various cuisines, this residence offers a perfect balance of tranquility and accessibility to nearby amenities. Don't miss the opportunity to move in before summer is underway!
- Type:
- Single Family
- Sq.Ft.:
- 918
- Status:
- NEW LISTING
- Beds:
- 1
- Year built:
- 1982
- Baths:
- 1.00
- MLS#:
- VAFX2181558
- Subdivision:
- Skyline Square Condo
ADDITIONAL INFORMATION
Spacious & Bright Updated Beautiful Apartment. Great Location in Falls Church. Close to Shirlington, Pentagon City, and old town Alexandria. This condo has been recently renovated: New windows (2023), Washer/Dryer (2023), New paint, New stove (2023), new doors and new flooring throughout. A very well-maintained building with on-site maintenance team. Walking distance to several bus stops, Target, Giant, and eateries.
- Type:
- Single Family
- Sq.Ft.:
- 1,252
- Status:
- NEW LISTING
- Beds:
- 2
- Year built:
- 1983
- Baths:
- 2.00
- MLS#:
- VAFX2181144
- Subdivision:
- Lakeside Plaza
ADDITIONAL INFORMATION
The condo is available for showing Monday-Saturday between the hours of 11am-3pm. Please remove shoes. Please text/call agent Landon Schaefer for any questions regarding appointments. Tenant occupied.
- Type:
- Single Family
- Sq.Ft.:
- 2,016
- Status:
- NEW LISTING
- Beds:
- 5
- Lot size:
- 0.25 Acres
- Year built:
- 1974
- Baths:
- 3.00
- MLS#:
- VAFX2178766
- Subdivision:
- Munson Hill
ADDITIONAL INFORMATION
Beautiful 5BR/2.5BA Split Foyer Rambler in Munson Hill neighborhood of 7-Corners. *** Upper Level has Living/Dining Combo with beautiful hardwood floors. Kitchen w/ eat-in Island, Primary Bedroom w/ Bathroom, plus 2 additional Bedrooms share a full bathroom. Rear Deck off of Dining room overlooks Private backyard *** Lower Level has large Family room / Rec Room combo w/ wood burning Brick Fireplace, two bedrooms, full bathroom plus laundry room & utility room. *** Amazing Locaiton less than 3 miles to East Falls Church Metro Station (Orange & Silver Lines). Quick easy access to Route 50 & Route 7 with short commute to Pentagon & Washington DC
$1,100,000
2721 Oldewood Drive Falls Church, VA 22043
- Type:
- Single Family
- Sq.Ft.:
- 3,005
- Status:
- NEW LISTING
- Beds:
- 5
- Lot size:
- 0.53 Acres
- Year built:
- 1947
- Baths:
- 3.00
- MLS#:
- VAFX2182088
- Subdivision:
- Shreve Road
ADDITIONAL INFORMATION
Welcome to 2721 Oldewood Dr! This meticulously renovated 5br + "flex room" 3ba, 3,000 sq. ft. Farmhouse seamlessly blends classic charm with modern luxury and is nestled in the highly coveted Shrevewood neighborhood on a rare fenced in 1/2 acre lot⢠Upon arrival, you'll be greeted by the newly paved circular driveway, adding a touch of elegance to the property. ⢠Stepping inside, the beauty of the home unfolds with gleaming hardwood floors that span the entirety of the interior. ⢠To the left, you'll find the inviting family room, perfect for gatherings and relaxation. ⢠To the right, the formal dining room and living room beckon, offering a blend of elegance and comfort. ⢠The recently renovated kitchen steals the show, boasting a central island, quartz countertops, stainless steel Cafe appliances, and a stylish glass tile backsplash, ideal for both cooking and entertaining. ⢠Discover two hidden treasures: a spacious walk-in pantry and a transformed bonus room perfect for a bar and sports entertainment center, family movie nights, home office or a convenient playroom! ⢠On the main level, a convenient bedroom and full bathroom provide added flexibility to use as a guest room or for multi-generational living. ⢠Ascend to the upper level, where five more bedrooms await, including a generous primary bedroom featuring a renovated en-suite bathroom and walk-in closet. ⢠A renovated hallway bathroom and laundry room add to the convenience and comfort of the upper level. ⢠Stepping outside from the kitchen onto the freshly painted 675-square-foot deck, you're immediately greeted by an inviting space perfect for outdoor entertaining. ⢠Whether it's a morning cup of coffee or a sunset dinner with friends, this deck provides the ideal setting to soak in the surroundings. ⢠As you explore further, the spacious backyard unfolds, offering a tranquil retreat from the hustle and bustle of everyday life. With plenty of shade and room to roam, it's a haven for relaxation and recreation alike. ⢠This meticulously renovated farmhouse retreat invites you to embrace the opportunity to truly love where you live. From the charming details of the farmhouse design to the thoughtful updates throughout. Every corner exudes warmth and comfort. ⢠With a convenient storage shed, there's ample space to keep outdoor essentials organized and easily accessible. ⢠Whether you're seeking a peaceful escape or a place to gather with loved ones, this property offers the perfect balance of serenity and functionality . â¢â¢â¢ Some recent updates include: Renovated Kitchen with "Cafe" Brand Appliances & Bosch Dishwasher, Electric Panel, HVAC, Doors throughout the House, Circular Asphalt Driveway, Tankless H2O Heater, Upper Level 2 Split Unit A/C ⢠Welcome Home!
- Type:
- Single Family
- Sq.Ft.:
- 729
- Status:
- NEW LISTING
- Beds:
- 1
- Year built:
- 2000
- Baths:
- 1.00
- MLS#:
- VAFX2181552
- Subdivision:
- High Point At Jefferson Park
ADDITIONAL INFORMATION
**Professional Photos coming*** This the 1 bedroom and 1 bath condo you have been waiting for!!! This unit is move-in ready and waiting for it's new buyer. The spacious kitchens features new granite counter tops, new stainless steel appliances and white cabinets. The light filled living and dining area leads out to the lovely balcony overlooking the courtyard . The primary bedroom features a large walk-in closet. The main living areas feature laminate floor throughout that was installed in 2021. Updated full bath. Full size washer and dryer. Water heater (2017) 1 dedicated parking space. Association amenities include pool, fitness center, club house and more! Close to Mosaic with Target, restaurants, grocery stores and shops. Minutes to the Dunn Loring Metro. Being just off Gallows Rd gives you easy access to 50, 495 and 66! What more could you want in a new home! Come see it today.
- Type:
- Single Family
- Sq.Ft.:
- 1,195
- Status:
- NEW LISTING
- Beds:
- 2
- Year built:
- 1986
- Baths:
- 2.00
- MLS#:
- VAFX2177462
- Subdivision:
- Lee Oaks
ADDITIONAL INFORMATION
Open House Sunday 1-3PM* Welcome to your new home, this beautifully updated unit features two spacious bedrooms and two full bathrooms, making it an ideal living space for comfort and privacy. Step inside to discover fresh paint and new wood laminate flooring throughout, creating a modern and inviting atmosphere. The heart of the home, the kitchen, is equipped with stainless steel appliances, granite countertops, soft close cabinets, and ample cabinet space, perfect for your culinary adventures. The living room is enhanced by a cozy fireplace, providing a warm ambiance for relaxing evenings. Adjacent to it, a sunroom offers a tranquil spot to enjoy your morning coffee or unwind after a busy day. Additionally, a separate office space caters to your work-from-home needs, making it a practical addition to this functional layout. The primary bedroom is a true retreat, featuring a large walk-in closet and an updated en-suite bathroom. It merges convenience with style, offering a serene space to end your day. Outside, the condo amenities include a community pool, perfect for leisure during warmer months. Water heater replaced 2020 & Heating & AC 2021* Positioned within walking distance to shopping, dining, bus services, and with easy access to Metro, Rt. 50, Rt. 66 and I-495 and mere minutes to all that the Mosaic District has to offer, this is an incredible value inside the Beltway. This condo is not just a place to live, but a place to love. Don't miss this opportunity!
- Type:
- Single Family
- Sq.Ft.:
- 918
- Status:
- NEW LISTING
- Beds:
- 1
- Year built:
- 1982
- Baths:
- 1.00
- MLS#:
- VAFX2178614
- Subdivision:
- Skyline Square Condo
ADDITIONAL INFORMATION
Spacious & Bright Updated Beautiful Apartment. Great Location in Falls Church. Renovated Kitchen, Marble countertop, Marble Floors, in the Kitchen and Vinyl All Through the Apartment. Brand New Appliances. Amazing View from Balcony to Community Swimming Pool & Trees. Close to Shirlington, Pentagon City, Old Town and the Vibrant West Alexandria Gateway, Ballston Quarter, Old Town, Major Highways 395 and 495, Ronald Reagan National Airport & Downtown D.C.! Convenient to Work, Dining, Shopping, Restaurants and Everything! Condo Fee Includes all the Utilities Except Electricity. One Garage Parking Space and One Storage Bin. Skyline Amenities Include 24/7 Concierge, Outdoor Pool, Sauna, Exercise Room, Steam Room, Billiards, Library, Party Room & The Metro Bus Stop is Out Front!
© BRIGHT, All Rights Reserved - The data relating to real estate for sale on this website appears in part through the BRIGHT Internet Data Exchange program, a voluntary cooperative exchange of property listing data between licensed real estate brokerage firms in which Xome Inc. participates, and is provided by BRIGHT through a licensing agreement. Some real estate firms do not participate in IDX and their listings do not appear on this website. Some properties listed with participating firms do not appear on this website at the request of the seller. The information provided by this website is for the personal, non-commercial use of consumers and may not be used for any purpose other than to identify prospective properties consumers may be interested in purchasing. Some properties which appear for sale on this website may no longer be available because they are under contract, have Closed or are no longer being offered for sale. Home sale information is not to be construed as an appraisal and may not be used as such for any purpose. BRIGHT MLS is a provider of home sale information and has compiled content from various sources. Some properties represented may not have actually sold due to reporting errors.
Falls Church Real Estate
The median home value in Falls Church, VA is $768,000. This is lower than the county median home value of $793,200. The national median home value is $219,700. The average price of homes sold in Falls Church, VA is $768,000. Approximately 54.75% of Falls Church homes are owned, compared to 36.69% rented, while 8.56% are vacant. Falls Church real estate listings include condos, townhomes, and single family homes for sale. Commercial properties are also available. If you see a property you’re interested in, contact a Falls Church real estate agent to arrange a tour today!
Falls Church, Virginia has a population of 13,843. Falls Church is less family-centric than the surrounding county with 38.25% of the households containing married families with children. The county average for households married with children is 38.25%.
The median household income in Falls Church, Virginia is $114,795. The median household income for the surrounding county is $114,795 compared to the national median of $57,652. The median age of people living in Falls Church is 39.7 years.
Falls Church Weather
The average high temperature in July is 82.9 degrees, with an average low temperature in January of 23.4 degrees. The average rainfall is approximately 42.7 inches per year, with 21.1 inches of snow per year.
