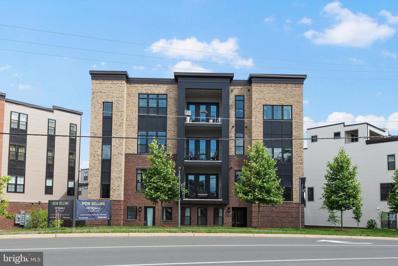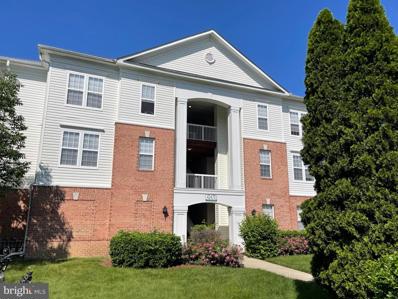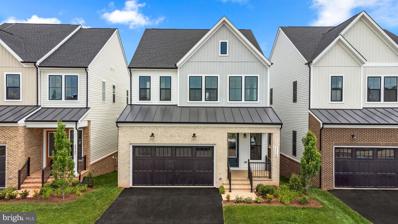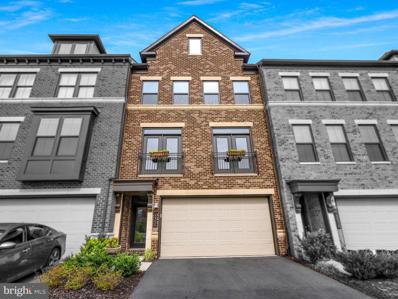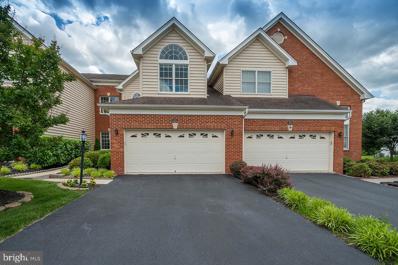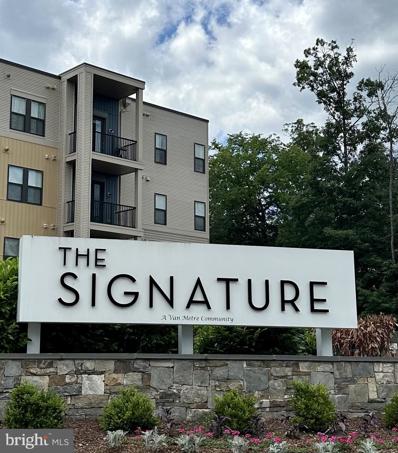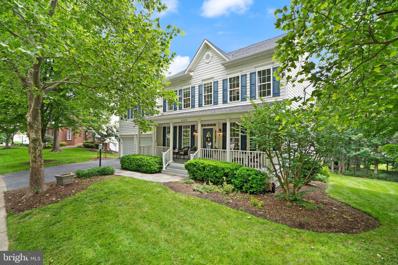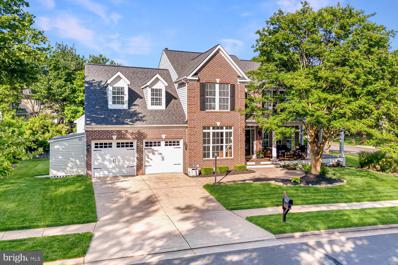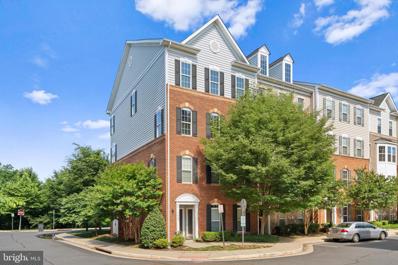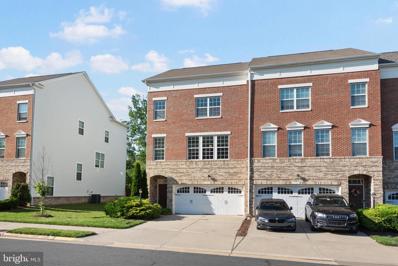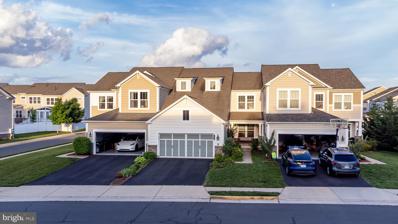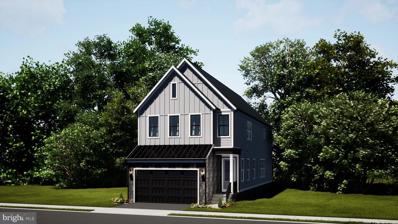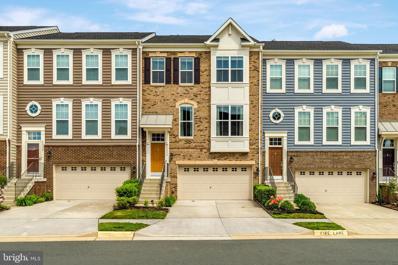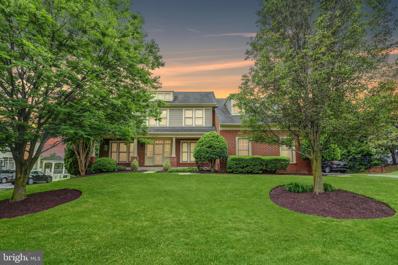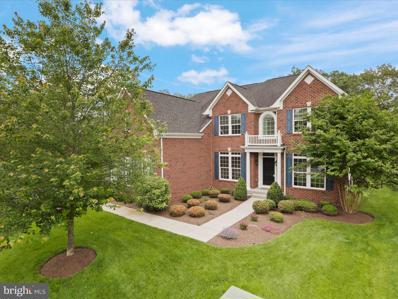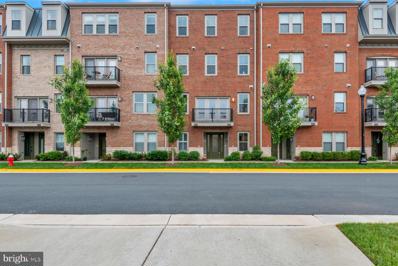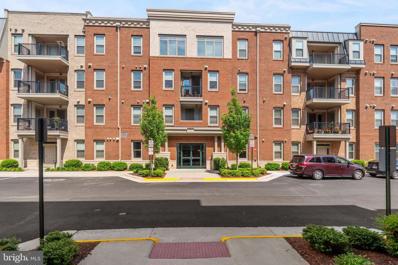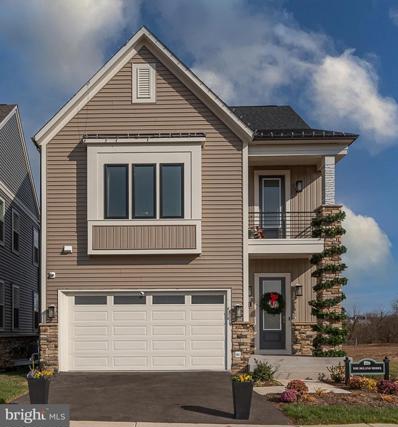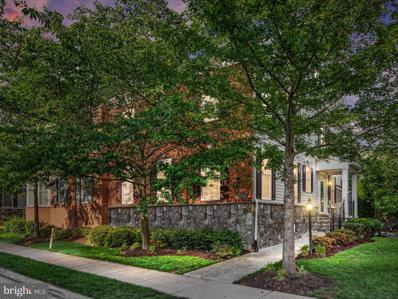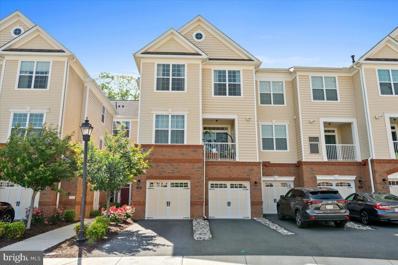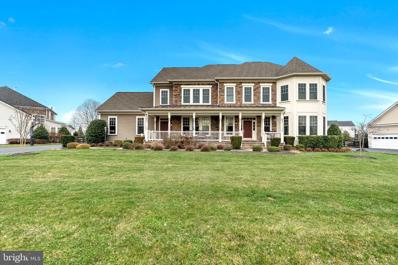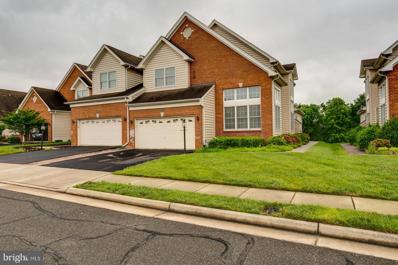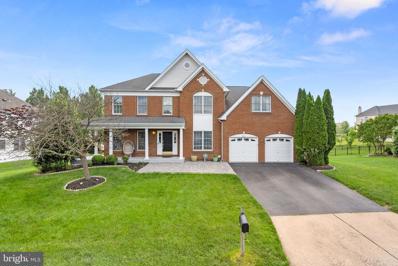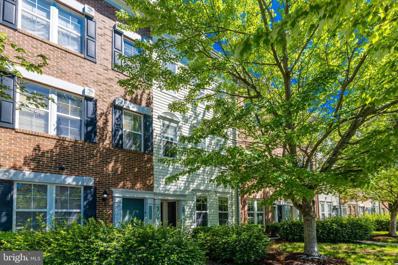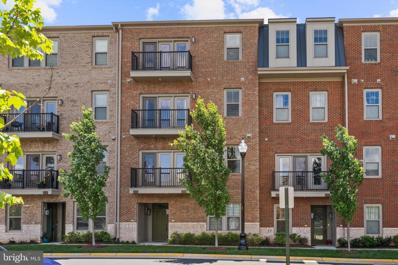Ashburn VA Homes for Sale
- Type:
- Single Family
- Sq.Ft.:
- 2,217
- Status:
- NEW LISTING
- Beds:
- 3
- Year built:
- 2022
- Baths:
- 3.00
- MLS#:
- VALO2072410
- Subdivision:
- Metro Walk At Moorefield Station
ADDITIONAL INFORMATION
Welcome to your dream home by luxury builder Toll Brothers. This stunning third-floor, one-level condo offers ample space and convenience, perfect for anyone seeking a move-in ready, contemporary living experience. Please note, this new community has sold out, making this the only available unit in the highly sought-after Metro Walk community. This spacious and bright condo features a modern open floor plan that seamlessly connects the living, dining, and kitchen areas. The kitchen, with its large island, is perfect for entertaining. This high-end home boasts three bedrooms plus an office/den, 2.5 bathrooms, 10-foot ceilings, a large primary bedroom with a bonus sitting room and two walk-in closets, and recessed lighting in all rooms. The property showcases hardwood floors throughout, upgraded carpet in the secondary bedrooms, a large quartz kitchen island, a beautiful backsplash, high-end tile in all bathrooms, a freestanding Kohler tub, and upgraded cabinets with KitchenAid stainless steel appliances. Additionally, a bonus study offers versatility for those who work from home or need a quiet space to focus. You will also enjoy the sunset from the oversize balcony. One of the highlights of this condo is the semi-private elevator that takes you straight to your home, providing ease and security as you own the entire floor. No more climbing stairs with heavy bags or groceries. The convenience extends further with a private two-car garage. The location is unbeatable, near the Ashburn Silver Line Metro station, with shops and dining just steps away at Loudoun Station and Southern Walk Plaza. Commuting and exploring the DC metro area will be a breeze, adding freedom and accessibility to your daily life. Dulles Airport is just eight minutes away with two metro stops for convenient travel access. Step outside your home, and you'll find a community with top-tier amenities. Whether you're swimming in the pool, exercising at the clubhouse with modern equipment, or enjoying the well-maintained green spaces, you'll have plenty of activities without leaving your neighborhood. Designed with top-tier features, this home exudes sophistication and elegance. Enjoy premium finishes and contemporary design throughout, adding a touch of luxury to your daily living. Now is the time to experience truly refined living. Don't miss out on this incredible opportunity. Schedule a tour of this beautiful condo today and get ready to pack your bags for the life of your dreams! In summary, this 3rd-floor condo in the Metro Walk community in Ashburn, Virginia, epitomizes contemporary luxury living. With its semi-private elevator, unbeatable location near the metro station, open floor plan, and stunning views, it's a rare find combining convenience, security, and elegance. Don't miss your chance to make this exceptional condo your new home. You won't find anything comparable in this area.
- Type:
- Single Family
- Sq.Ft.:
- 1,278
- Status:
- NEW LISTING
- Beds:
- 3
- Year built:
- 2005
- Baths:
- 2.00
- MLS#:
- VALO2071894
- Subdivision:
- Summerfield
ADDITIONAL INFORMATION
Welcome home to your cozy condo close to everything! Enjoy all the best of both worlds - indoors with all new updates in every room, and outdoors, well kept landscaped grounds, pool, playgrounds and dog park! This modern unit has an open floor plan with all new luxury vinyl planking in the main areas, and new carpet in the bedrooms. Kitchen has new appliances, newly faced cabinets, faucet and disposal. Both bathrooms have new faucets and toilets and the whole unit has been freshly painted. Experience all that is Summerfield at Brambleton with it's beautiful grounds and walking paths connecting the pool,club house, playgrounds, grilling area, car washing area, and dog park. Clubhouse includes a gym, playroom and party room and you can also take advantage of Legacy Park's tennis, basketball and volleyball courts. Close by th Harris Teeter and the Brambleton Town Center. Dont miss this one!
$1,122,358
23564 Ellison Terrace Ashburn, VA 20148
- Type:
- Single Family
- Sq.Ft.:
- 4,114
- Status:
- NEW LISTING
- Beds:
- 4
- Lot size:
- 0.11 Acres
- Year built:
- 2024
- Baths:
- 4.00
- MLS#:
- VALO2072394
- Subdivision:
- Birchwood At Brambleton
ADDITIONAL INFORMATION
Say hello to your new dream home! This brand-new incredible ACTIVE ADULT (55+) SINGLE-FAMIILY HOME by Van Metre Homes at BIRCHWOOD is ready to move in IMMEDIATELY! Don't miss your chance to own the last remaining Van Metre new construction at Birchwood that has a walkout basement!The MARLOWE II floorplan is a masterfully engineered home offering 4,114 square feet of finished elegance across 3 levels featuring 4 bedrooms, 3 full and 1 half bathrooms, and a 2-car, front-load garage, providing ample space for your personal lifestyle. As sunlight floods through expansive windows illuminating the luxury vinyl plank flooring, the main level welcomes you with soaring 10-foot ceilings and a sophisticated open floorplan with fireplace, crafting an inviting and spacious atmosphere ideal for both unwinding and maximizing productivity. For those who love to entertain, the heart of the home awaits in the signature gourmet kitchen, boasting an oversized center island, upgraded cabinets, quartz countertops, and stainless-steel appliances. Whether you're hosting intimate gatherings or preparing family feasts, this space caters to your every culinary need. The centerpiece is undoubtedly the main level primary suite, a tranquil haven featuring a generous walk-in closet and a chic bathroom complete with an oversized frameless shower featuring a built-in seat, ensuring relaxation after a long day. Ascending to the upper level, two additional bedrooms await alongside a fabulous flex/retreat space, offering versatility to your space. Enjoy the walk-out basement rec room with an additional bedroom and full bathroom and unfinished areas for additional space and storage. But that is not all! Picture yourself soaking in breathtaking sunsets and entertaining guests on the stunning covered roof terrace or on the rear patio! Being a new build, your home is constructed to the highest energy efficiency standards, comes with a post-settlement warranty, and has never been lived in before! Don't miss the chance to experience the height of contemporary living in the MARLOWE II floorplan. Schedule an appointment today! ----- Located in Northern Virginia, Birchwood at Brambleton is an Active Adult (55+) community that offers one-level condominiums and spacious single-family homes. Residents benefit from its close proximity to Brambletonâs restaurants, shopping, movies, and community events. The community boasts top-notch award-winning amenities like indoor and outdoor pools, bocce and pickleball courts, a fishing pond, and a golf simulator. Additionally, Birchwood at Brambletonâs convenient location places it just minutes away from Metroâs Silver Line, Dulles International Airport, commuter routes, and health centers, making it a prime destination for those seeking a well-connected and vibrant lifestyle. ----- Take advantage of closing cost assistance by choosing Intercoastal Mortgage and Walker Title. ----- Other homes sites and delivery dates may be available. ----- Pricing, incentives, and homesite availability are subject to change. Photos are used for illustrative purposes only. The community lies within the Airport Impact Overlay District (within the 1 Mile Buffer). Due to its proximity to Dulles International Airport, this site is subject to aircraft overflights and aircraft noise. For details, please consult a Community Experience Team.
$963,000
22356 Exe Square Ashburn, VA 20148
- Type:
- Single Family
- Sq.Ft.:
- 3,718
- Status:
- NEW LISTING
- Beds:
- 4
- Lot size:
- 0.05 Acres
- Year built:
- 2019
- Baths:
- 5.00
- MLS#:
- VALO2072366
- Subdivision:
- Westmoore At Moorefield
ADDITIONAL INFORMATION
Welcome to this exquisite Westmoore home masterfully designed by NV Homes for delivery in 2019. Unparalleled planning and elegance meets modern luxury in this four-level townhome. Enjoy over 3700 SF of living space, four bedrooms, and three stunning outdoor areas that are perfect for entertaining. Every level feels open and spacious with 9' ceilings and fans. The main level features a gourmet kitchen with counter to ceiling stone backsplash, a dining area that opens to a covered balcony, and living area with oversized windows and multiple doors allowing for a gentle front to back cross breeze. All this provides and wonderful indoor outdoor living experience that backs up to protected open space to maximize your views. The builder succeeded in providing functionality, with an all-inclusive resort style community that is adjacent to walking trails and the community Clubhouse and pool. This home is a short 8 minute walk to the Silver Metro Line. Location, location, location - restaurants, shopping, golf courses, and Dulles International Airport! Enjoy this magnificent Westmoore at Moorefield residence.
- Type:
- Twin Home
- Sq.Ft.:
- 3,820
- Status:
- NEW LISTING
- Beds:
- 4
- Lot size:
- 0.1 Acres
- Year built:
- 2010
- Baths:
- 5.00
- MLS#:
- VALO2072276
- Subdivision:
- Loudoun Valley Estates 2
ADDITIONAL INFORMATION
!!!!DONâT MISS THE OPPORTUNITY TO TOUR THIS GORGEOUS CARRIAGE HOME WITH 2-CAR GARAGE ON A PREMIUM LOT. BEAUTIFUL NORTH EAST FACING CARRIAGE HOME WITH HUGE BACK YARD AND BACKING TO WOODS!!4BED/ 4.5 BATH ,MAIN LEVEL FAMILY ROOM WITH GAS FIREPLACE GOURMET KITCHEN WITH STAINLESS STEEL APPLIANCES GRANITE COUNTERS AND RECESSED LIGHTING, HARDWOOD FLOORS IN LIVING, DINING, AND KITCHEN.MASTER BEDROOM WITH 2 WALK IN CLOSETS, ROOMY SECONDARY BEDROOMS WITH CEILING FANS HUGE FINISHED BASEMENT WITH FULL BATH WALK OUT BASEMENT , WHOLE HOME PAINTED AND LIGHTING FIXTURES UPGRADED IN 2024 FRESHLY PAINTED,AMPLE PARKING AND MUCH MORE, HOA INCLUDES LAWN CARE/MAINTENANCE. ENJOY ALL THAT LOUDOUN VALLEY ESTATES 2 HAS TO OFFER (TOT-LOTS, VOLLEYBALL COURT, BASKETBALL COURTS, SWIMMING POOLS, FITNESS CENTER, AND MUCH MORE. GREAT SCHOOLS AND CLOSE TO MAJOR THOROUGHFARES (28,267,7,50,DULLES AIRPORT, ASHBURN METRO!).
- Type:
- Single Family
- Sq.Ft.:
- 1,712
- Status:
- NEW LISTING
- Beds:
- 3
- Year built:
- 2019
- Baths:
- 2.00
- MLS#:
- VALO2071822
- Subdivision:
- Signature At Broadlands
ADDITIONAL INFORMATION
Enjoy privacy & convenience in Broadlands' 55+ Active Adult Community! Discover this gorgeous open-concept condo with elevator. This like-new home boasts 3 bedrooms, a den, 2 full bathrooms, 1-car garage and driveway parking space! The beautiful gourmet kitchen features stainless steel appliances, granite countertops and stove w/double oven. You will also love the cozy electric fireplace and spacious balcony. Access to three pools, nine tennis/pickle ball courts, nature center, fitness center and walking trails! Location!!!!
$1,300,000
21372 Scara Place Broadlands, VA 20148
- Type:
- Single Family
- Sq.Ft.:
- 5,188
- Status:
- NEW LISTING
- Beds:
- 5
- Lot size:
- 0.46 Acres
- Year built:
- 1999
- Baths:
- 5.00
- MLS#:
- VALO2067836
- Subdivision:
- Broadlands
ADDITIONAL INFORMATION
Saturday open house is CANCELLED. Welcome to Broadlands! This magnificent 5 BR / 4.5 BA home offers 5,188 sf of spectacular living space offering ample room for both relaxation and entertainment. Step on to the spacious front porch, have a seat, relax, say hi to the neighbors! Enter the home and you will find on the main level a gorgeous, remodeled (2020) gourmet kitchen with six burner range/oven plus an additional wall oven, farmhouse sink, granite countertops, coffee bar/wet bar with wine fridge, and plenty of storage space. A chef's dream! The kitchen opens up to a large dining area with access to a fantastic screened porch where you can sip your morning coffee or unwind in the evenings while listening to the soothing sounds of nature on this private .46 acre lot backing to trees. Walk out on to the deck or down to the stone patio and fire up the barbecue and savor the aromas of grilling delights as you enjoy the fresh air and scenic surroundings. With its seamless integration of indoor and outdoor living spaces, this home invites you to experience tranquility and comfort at its finest. Completing the main level is a 2-story family room with stone fireplace and floor to ceiling windows, plus a formal living and dining room, home office, half bath, and laundry room. The upper level includes 4 BR and 3 Full BA. The primary ensuite beckons with its spacious layout and provides a retreat-like experience within your own home. Enjoy the NEWLY remodeled primary bath (2024) with 2 vanities, standalone tub, and large shower and NEW carpet. A NEWLY remodeled (2024) Jack and Jill bathroom connects two additional bedrooms offering both privacy and functionality. The 4th BR also includes a private bath. All with large closets and plenty of storage space. The lower level features a home gym/flex space, spacious rec room where countless memories await to be made, another large room perfect for a game room, the 5th Bedroom and Full Bath. Large windows bring in lots of natural light and double doors lead out to the patio. This home feeds into Hillside ES, Eagle Ridge MS, and Briar Woods HS. Broadlands offers miles of walking/biking trails, 3 pools, tennis and basketball courts, community events, concerts and lots of tot lots! Close to all major commuter routes, schools, dining, INOVA Loudoun Hospital, Dulles Airport, Dulles Greenway, Rt. 28 and Rt. 7. Only 2 miles to Silver Line Metro!
$1,150,000
21524 Chickacoan Trail Broadlands, VA 20148
- Type:
- Single Family
- Sq.Ft.:
- 4,104
- Status:
- NEW LISTING
- Beds:
- 4
- Lot size:
- 0.22 Acres
- Year built:
- 1999
- Baths:
- 4.00
- MLS#:
- VALO2071898
- Subdivision:
- Broadlands
ADDITIONAL INFORMATION
Introducing a magnificent brick-front home nestled on a beautifully landscaped corner lot in the esteemed Broadlands community. This exquisite residence boasts a deep, wrap-around front porch with Trex decking, wide columns, and ceiling fans, all complemented by a durable metal roof. The home's exceptional curb appeal features meticulous landscaping and charming details that invite you in, further enhanced by a screened porch and a deck at the back, offering perfect spaces for outdoor relaxation. Every detail of this home has been carefully maintained and updated with modern upgrades and finishes, making it a standout property in a highly sought-after neighborhood. Step inside to a grand two-story foyer that sets an elegant tone. Engineered hardwood floors flow seamlessly across the main level, reflecting natural light from numerous windows adorned with custom window shades and recessed lighting. A double staircase adds sophistication and functionality. The main floor features defined living and dining rooms, each with modern light fixtures enhancing the ambiance. The heart of the home is the gourmet kitchen, completely redesigned with a large center island, white quartz countertops, and a subway tile backsplash. It boasts dimming cabinet lights, ample storage and prep space, high-end stainless-steel appliances, a farmhouse sink, and upgraded modern light fixtures. Adjacent to the kitchen is a family room with a vaulted ceiling and a striking floor-to-ceiling stone fireplace, creating a warm and inviting atmosphere. A back staircase from the family room provides easy access to the bedroom level. The main level also includes a private home office with custom built-ins and a convenient laundry room. On the upper level, elegance continues with engineered hardwood floors throughout the bedrooms. The primary suite is a luxurious retreat with a cathedral ceiling, creating a sense of space and tranquility. The suite's bathroom is a spa-like haven, featuring shaker cabinets, a double vanity, a jetted corner tub, a frameless glass shower, and a skylight. Each detail has been carefully chosen for a serene and indulgent atmosphere. The three spacious secondary bedrooms offer ample closet space and large windows, ensuring plenty of natural light. The upgraded hall bathroom is both functional and stylish with modern fixtures and finishes. The fully finished walk-up basement is an entertainer's dream, thoughtfully renovated with luxury vinyl flooring for various activities. The convenient kitchenette with a full-size refrigerator, sink, and butcher block counters is ideal for hosting gatherings or casual movie nights. The versatile den offers flex space as a guest room, media room, or home gym. A full bathroom completes this space, making it a self-contained living area. The attention to detail extends to the two-car garage, transformed with flake epoxy flooring and flow wall panels for a clean and organized look. Wall-to-wall storage features keep the space tidy and efficient. An exterior shed offers custom-built storage for outdoor equipment and tools. The property includes a meticulously designed lot with a 7-zone irrigation system, ensuring lush and vibrant landscaping with minimal effort. With most major systems recently updated, this home is move-in ready, allowing immediate enjoyment of its luxurious and comfortable lifestyle. Broadlands is a highly sought-after, award-winning community with exceptional amenities. Residents have access to community common areas, playgrounds, nature trails, three swimming pools, nine tennis courts, and 23 tot lots. With over 3 million square feet of shopping, restaurants, services, and offices nearby at Broadlands Village Center and Broadlands Market Place, convenience and entertainment are always within reach. This home offers the best of both elegance and practicality in one of the most desirable neighborhoods.
- Type:
- Townhouse
- Sq.Ft.:
- 2,684
- Status:
- NEW LISTING
- Beds:
- 3
- Year built:
- 2013
- Baths:
- 3.00
- MLS#:
- VALO2071818
- Subdivision:
- Residences At Dulles Prk
ADDITIONAL INFORMATION
Steps to the Silver Line Metro! Nestled in the heart of Ashburn, this stunning property offers the perfect blend of comfort, convenience, and luxury living. This upper unit condo-style townhome boasts almost 2,700 sq ft. with an open concept living area, perfect for entertaining guests or relaxing with family. Gourmet kitchen features stainless steel appliances, granite countertops, pendant lights, and ample 42" cabinetry throughout. Home boasts 9 ft ceilings throughout the main level/upstairs and both areas are filled with natural light flowing through the windows and doors. Energy efficient LED recessed lighting complements the natural light throughout the home. Living room/family room areas are pre-wired for surround sound to indulge in your favorite music and movies and the primary suite also comes complete with wired wall pass throughs. Home is also wired for internet in all bedrooms, living room, and family room and the central control box is housed in the owners suite closet. Spacious primary suite with walk-in closet and ensuite bathroom. Additional bedrooms offering plenty of space for guests, home office, or hobbies. Home has a Juliet balcony off of the kitchen, great for enjoying your morning coffee or the serene surroundings. Conveniently located, you'll enjoy easy access to shopping, dining, and entertainment. Plus, with nearby parks, trails, and recreational facilities, there's always something to explore right outside your doorstep. Don't Miss Out: This is your opportunity to own in a rarely available location.
- Type:
- Townhouse
- Sq.Ft.:
- 2,836
- Status:
- NEW LISTING
- Beds:
- 4
- Lot size:
- 0.08 Acres
- Year built:
- 2013
- Baths:
- 4.00
- MLS#:
- VALO2070112
- Subdivision:
- Brambleton
ADDITIONAL INFORMATION
An end-unit townhouse in BRABLETON, a vibrant community with access to all kinds of amenities parks, pools, a farmers market, a shopping center with a library, and a cinema the town that offers it all, is so attractive to families and professionals alike. Spacious three-level home with modern amenities, two front load garages, wooded larger lot size. Plenty of natural light. Four bedrooms & three and a half baths. Deck overlooking a wooded lot and much more. Formal living and dining, Kitchen open to a family room leading to a nice deck. Spacious master bedroom, walk-in closets, and a luxury master bath. Two more bedrooms with a full bath. Rec room in the basement with an extra spacious bedroom and a full bath. Brand new carpet.
- Type:
- Other
- Sq.Ft.:
- 4,200
- Status:
- NEW LISTING
- Beds:
- 4
- Lot size:
- 0.09 Acres
- Year built:
- 2012
- Baths:
- 5.00
- MLS#:
- VALO2072284
- Subdivision:
- Brambleton
ADDITIONAL INFORMATION
Rare opportunity to own a stunning three level villa in desired BRAMBLETON community 4 Bedroom 4.5 bath , with attached two car garage and large size patio . Its like single family living with kitchen in main level ; main level full bath and around 4200 sqft living space. Gourmet kitchen, open floor plan to arrange family room , dining room and separate office space. Upper level features a master Bedroom with luxury Bath, two secondary bedrooms with Full Bath, Retreat loft area . Media room in basement and separate exercise room. Laundry room with Washer and Dryer. Easy access to Dulles AIR port, Dulles Greenway/Toll, Loudoun County Parkway, RT 50. Access to Brambleton clubhouse facilities include swimming pools. TV and Internet included in HOA fee.
- Type:
- Single Family
- Sq.Ft.:
- 3,008
- Status:
- NEW LISTING
- Beds:
- 4
- Lot size:
- 0.11 Acres
- Year built:
- 2024
- Baths:
- 4.00
- MLS#:
- VALO2071010
- Subdivision:
- West Park At Brambleton
ADDITIONAL INFORMATION
Come build your ideal brand-new SINGLE-FAMILY HOME by Van Metre Homes at WEST PARK. Turn your dream home into reality, personalizing the elegant CALEDON floorplan with the interior selections you've always wanted. Boasting over 3,008+ finished square feet, this meticulously crafted residence offers 4-5 bedrooms and 3-4 full and 1 half bathrooms. With 9 ft. ceilings and exquisite luxury vinyl plank flooring, the main level welcomes you with a spacious open floorplan featuring an inviting great room, comfortable dining room, and a flex space for customizationâa perfect area to make your own. The heart of the home resides in the elegant kitchen, featuring wood cabinets, granite countertops, and quality stainless-steel appliances, creating a stylish focal point for both culinary endeavors and entertaining guests. Journey to the upper level to discover an impressive primary suite boasting dual walk-in closets and a luxurious bathroom complete with double sinks and an oversized shower enclosure featuring a built-in seatâoffering the relaxing space to prepare for or retire from the day. Additionally, this level hosts 3 additional bedrooms, 2 full baths, and a convenient laundry room. The lower level adds a multipurpose rec room for added comfort, with the option to expand your living space by finishing the optional rec room extension, bedroom, and full bathroom. Enjoy the 2-car front garage that is easily accessible from the family foyer and allows for a sizable backyard perfect for outdoor gatherings. Being a new build, your home is constructed to the highest energy efficiency standards, comes with a post-settlement warranty, and has never been lived in before! Indulge in the luxury lifestyle you deserve with the CALEDON floorplanâa true masterpiece of contemporary living. Schedule an appointment today! ----- Find the home for your next chapter at West Park IV, a brand new neighborhood offering the final available single family homes in the award-winning community of Brambleton, VA. Embrace an exceptional lifestyle in Brambleton, a highly sought-after community that seamlessly combines contemporary living with suburban allure. This family-friendly community offers a wide range of amenities at your fingertips, including miles of trails, tot lots, parks, pools, and highly sought-after schools within walking distance. Plus, with the bustling Brambleton Town Center two miles from your doorstep, you can access limitless shopping, dining, and entertainment opportunities. Experience the perfect balance of comfort, convenience, and connectivity at West Park IV. ----- Take advantage of closing cost assistance by choosing Intercoastal Mortgage and Walker Title. ----- Other homes sites and delivery dates may be available. ----- Pricing, incentives, and homesite availability are subject to change. Photos are used for illustrative purposes only. The community lies within the Airport Impact Overlay District (within the 1 Mile Buffer). Due to its proximity to Dulles International Airport, this site is subject to aircraft overflights and aircraft noise. For details, please consult a Community Experience Team.
- Type:
- Single Family
- Sq.Ft.:
- 2,360
- Status:
- NEW LISTING
- Beds:
- 3
- Lot size:
- 0.05 Acres
- Year built:
- 2018
- Baths:
- 4.00
- MLS#:
- VALO2071022
- Subdivision:
- Belmont Run
ADDITIONAL INFORMATION
Welcome to your dream home in the beautiful Belmont Run community in Broadlands! This luxurious townhome is packed with upgrades and designed to impress. Step inside to find an inviting open floor plan, perfect for modern living. The kitchen is a chef's paradise, featuring a stunning center island, sleek granite countertops, ample cabinet space, and high-end stainless-steel appliances. It's the ideal spot to whip up culinary masterpieces and entertain guests. The spacious living and dining areas flow seamlessly to a spectacular deck, making it perfect for hosting friends and family or simply enjoying a quiet evening outdoors. Upstairs, the gorgeous ownerâs suite is a true retreat with two generous walk-in closets and a private bathroom that includes a relaxing soaking tub, separate shower, and dual sinks. Two additional spacious bedrooms also feature walk-in closets, ensuring plenty of storage for everyone. The lower level offers a versatile recreation room with a full bathroom, opening to a private backyard that faces lush trees â a perfect space for relaxation or play. With elegant hardwood floors throughout the main level, a 2-car garage, and a location close to major commuter routes, Metrorail Station, Dulles Greenway, Dulles International Airport, shopping centers, and schools, this home combines luxury with convenience. Donât miss your chance to live in this stunning townhome. Itâs more than a house; itâs your new home!
$1,435,000
43067 Valle Ducale Drive Ashburn, VA 20148
- Type:
- Single Family
- Sq.Ft.:
- 5,388
- Status:
- NEW LISTING
- Beds:
- 5
- Lot size:
- 0.61 Acres
- Year built:
- 2004
- Baths:
- 5.00
- MLS#:
- VALO2071490
- Subdivision:
- Lakes At Belle Terra
ADDITIONAL INFORMATION
Step into luxury with this meticulously cared-for home nestled on a sprawling half-acre+ parcel of land, boasting a sweeping verdant lawn that exudes serenity. Situated on no-thru street in the heart of the picturesque community of The Lakes at Belle Terra, this residence offers an idyllic retreat from the bustle of city life. Elegance abounds in this 5-bedroom, 4-full bath abode, where every detail has been carefully curated for both comfort and style. From the moment you arrive, you'll be captivated by the charm of the landscaped grounds and the tranquil ambiance they provide. Step outside to discover the enchanting rear paver patio, complete with a covered deck that offers breathtaking views of the serene pond and the lush, mature trees that adorn the property. Whether you're hosting a gathering with friends or simply unwinding after a long day, this outdoor oasis is sure to delight. Don't miss your chance to make this stunning residence your own. Contact us today to schedule a private showing and experience the beauty of this quiet retreat. Be sure to check back for more pictures and details â your dream home awaits! Dual Zone HVAC replaced in 2020. Hot water Heater 7 yrs. Private ball court. Lawn sprinkler system. Located 5 minutes from Ashburn Metro, Brambleton Town Center, Restaurants, fine dining, movies, golf, wineries, and more. Seller requires rent back until July 31.
$1,325,000
41595 Revival Drive Ashburn, VA 20148
- Type:
- Single Family
- Sq.Ft.:
- 5,141
- Status:
- NEW LISTING
- Beds:
- 5
- Lot size:
- 0.3 Acres
- Year built:
- 2013
- Baths:
- 5.00
- MLS#:
- VALO2071142
- Subdivision:
- Ashburn
ADDITIONAL INFORMATION
Welcome to this stunning 5-bedroom, 4.5-bathroom detached home in Ashburn with a large three car garage and over 5100 sqft. This home backs to a gorgeous, tree-lined area of the community with nature trails and a community dog park. Enjoy all of this on your serene, custom covered deck and soak up the relaxation. This home is beautifully landscaped and has all of the curb appeal you could want in your new home. As soon as you enter the foyer, serenity will wash over you and you will fall in love with the space. This home has an amazing open concept floor plan and is so inviting. If you love to entertain, you will love this home. The gorgeously renovated kitchen is ready to feed all your friends and family! The kitchen features all the gourmet features you expect to see in a home of this stature: a large island, expansive cabinetry, dual ovens, bar seating, a walk-in pantry, and a breakfast room. The family room features a gas fireplace. You also have a light-filled home office on the main level that creates wonderful, private work from home space. The upper level of this home does not disappoint and you couldn't ask for a more luxurious primary suite features huge walk-in closets, and a large well appointed sitting room. The expansive primary bathroom features a shower, separate soaking tub, and two oversized vanities. The additional bedrooms are all wonderfully sized rooms with tons of natural light and windows. The laundry room is adorable and is just off the primary bedroom for easy access and to help simplify your daily life. You will love the massive lower level of this home! You have a walkout exit to the rear yard, a large second family room, a fully separate media room, and a lovely bedroom with a full bathroom that will make the perfect guest bedroom. The Loudoun Meadows community offers miles of exercise and nature trails, a private lake and beach area, a picnic area, and a 3-acre dog park. It is a beautiful community that is very convenient to everything that Ashburn has to offer. You are perfectly situated in Loudoun County with spectacular shopping and dining in Middleburg, Ashburn, and Leesburg, which are just minutes away. Drive to Brambleton Town Center or One Loudoun for dining, shopping, entertainment, Loudoun County offers so many amazing outdoor activities that include: multiple wineries, breweries and distilleries, working farms, dairies, and equestrian centers. Pick apples and grapes, tour farms, enjoy corn mazes and pumpkin picking at Halloween. Stop by Loudoun Heritage Farm Museum with its replica general store, working garden and trove of artifacts. Transportation is also easy as you have quick access to all major highways, Dulles International Airport, and the Metro's Silver Line. Improvements: Freshly painted main and upper levels - 2024, New family room carpet - 2024, Upgraded lighting on the main level - 2024, Sprinklers drain valves and meters were resealed and serviced - 2024, Replaced convector and serviced AC unit - 2024, Garage doors replaced 2021, New covered deck - 2020, New lighting in primary walk-in closets - 2024, New roof - 2013, New fence - 2015, New irrigation system - 2015, Updated kitchen backsplash - 2019, Custom closets in primary bedroom - 2018, All high-end window treatments throughout the home convey.
- Type:
- Single Family
- Sq.Ft.:
- 2,472
- Status:
- NEW LISTING
- Beds:
- 3
- Year built:
- 2019
- Baths:
- 3.00
- MLS#:
- VALO2071462
- Subdivision:
- Birchwood At Brambleton
ADDITIONAL INFORMATION
Discover over 2,400 sq. ft. of luxury in this like new 3 bedroom/3.5 bathroom townhouse-style condo located in the vibrant 55+ Active Adult community of Birchwood at Brambleton. This estate sale HAS A PRIVATE ELEVATOR!! enhancing the comfort and convenience of your home. The spacious entry area offers a cozy spot for sitting, enjoying your favorite beverage, or greeting guests. The second level boasts an open floor plan with luxury vinyl plank flooring throughout that creates a seamless flow between kitchen and livingroom spaces. The kitchen is equipped with stone countertops and stainless steel appliances, perfect for culinary enthusiasts. The living room is ideal for dining, entertaining, or relaxing. There is also a half bathroom on this level. The third floor is entirely dedicated to the large primary suite and a luxurious bathroom with dual vanities, a soaking tub, and an oversized shower. The washer and dryer are also conveniently located on the third level. The fourth level includes a full bathroom and two versatile rooms that can serve as guest bedrooms, an office, a hobby room, etc. Additional features include a one-car garage and pre-wired network access for your convenience. Birchwood at Brambleton offers resort-style amenities, including a clubhouse, fitness center, swimming pool, walking trails, and a variety of social activities, ensuring there's always something exciting to do and new friends to meet. Conveniently located near shopping, dining, entertainment, and healthcare facilities, with easy access to Dulles Airport and major highways, this townhome strikes the perfect balance between tranquility and urban convenience. Don't miss your chance to experience the best of 55+ living. Schedule your showing today!
- Type:
- Single Family
- Sq.Ft.:
- 1,403
- Status:
- Active
- Beds:
- 2
- Year built:
- 2019
- Baths:
- 2.00
- MLS#:
- VALO2068974
- Subdivision:
- Birchwood At Brambleton
ADDITIONAL INFORMATION
Welcome Home to Birchwood at Brambleton, a 55+ community that offers a resort-style living experience with an array of amenities designed to enhance residents' lifestyles. The heart of Birchwood is the clubhouse with a kitchen, full dining room, private movie theatre, an art studio, yoga studio, golf simulator, gym, and an Olympic sized indoor swimming pool, outdoor lounge areas, an outdoor lounging pool, and tennis/pickleball courts. All of this with views of a pond and trails throughout. Located conveniently in Brambleton, residents can take advantage of nearby shopping, movie theaters and dining. Enjoy all these amenities while living in this spacious two bed/two bath and den residence. The unit is very well-appointed. The kitchen features a pantry, GE appliances, white quartz counters and maple cabinets, painted gray with soft-close drawers and dovetail construction. Flooring in the foyer, kitchen, den, dining area, living room and laundry is an engineered oak hardwood. Crown molding in the living room. Both bedrooms are ensuite; the primary bath has double sinks and a frameless shower. Access to the balcony is through the living room or the primary suite. The den was most recently used as a craft nook but could be easily used as a home office. The full-sized laundry room is a great feature with additional storage space and a linen closet. Also, a key component of this residence is the in-unit storage space near the front entry. Talk about convenience â no need to take an elevator to a storage unit to retrieve holiday decorations or your suitcases when you go out for travel! Lastly, the one car secured garage has room for more storage and thereâs room for one more car in the driveway. Thereâs a lot to love about this six-year-old condo and without any wait for a new construction delivery.
$1,073,344
43208 Greeley Square Ashburn, VA 20148
- Type:
- Single Family
- Sq.Ft.:
- 4,035
- Status:
- Active
- Beds:
- 3
- Lot size:
- 0.1 Acres
- Year built:
- 2024
- Baths:
- 4.00
- MLS#:
- VALO2071892
- Subdivision:
- Birchwood At Brambleton
ADDITIONAL INFORMATION
Brand New Miller & Smith Delano in Birchwood an Brambleton, Ready to Move in July 2024 .Presenting a remarkable Single Family residence boasting an Elevator for seamless access to every corner of the home. Tucked away in the peaceful Birchwood at Brambleton community, tailored exclusively for individuals aged 55 and above. This meticulously designed home boasts three bedrooms, three and a half baths, and a host of luxurious amenities for a truly elevated living experience. Step into a spacious interior adorned with modern finishes and sophisticated details throughout. The expansive living areas provide the perfect backdrop for entertaining guests or enjoying peaceful moments by the cozy fireplace. Prepare culinary delights in the gourmet kitchen, complete with stainless steel appliances and ample counter space. Adjacent to the kitchen, the inviting dining area sets the stage for memorable meals with loved ones. Retreat to the opulent owner's suite, featuring a oversized bathroom and generous closet space for added convenience. Two additional bedrooms offer flexbility for guests or hobbies, while the three and a half baths ensures comfort for all. Experience the beauty of outdoor living on the partially screened porch, an ideal spot for enjoying morning coffee or evening sunsets in tranquil surroundings, As a resident of Birchwood at Brambleton, indulge in a wealth of resort-style anmenities, including a sparkling community pool, fitness center, clubhouse, and more. Whit scenic walking trails, parks, and nearby shopping and dining options, every day presents new opportunities for leisure and relaxation. Don't miss your chance to own this exceptional home and embrace the vibrant lifestyle of Birchwood at Brambleton. Schedule a tour today and make your dream of luxurious living a reality. Images showcase the model home. Price subject to change. SALES OFFICE OPEN DAILY FROM 11 AM - 6 PM.
- Type:
- Townhouse
- Sq.Ft.:
- 3,513
- Status:
- Active
- Beds:
- 3
- Lot size:
- 0.1 Acres
- Year built:
- 2014
- Baths:
- 4.00
- MLS#:
- VALO2071314
- Subdivision:
- Moorefield Station
ADDITIONAL INFORMATION
It's The One to call home. It's more than just a place to resideâit's a sanctuary tailored to a carefree lifestyle! Welcome to the epitome of modern living in one of Loudoun County's most sought-after communities! Nestled amidst the serene beauty of Loudoun County, this home is more than just a place to resideâit's a sanctuary tailored to a carefree lifestyle! Step inside to discover a harmonious fusion of contemporary design and timeless elegance. Every aspect of this abode is meticulously curated to meet the discerning needs of modern households. From the sun-drenched open floor plan to the spacious 2-story great room, every corner exudes warmth and welcome. With 3 bedrooms and 3.5 baths, including main level primary suite, this home offers ample space for everyone , especially those seeking tranquility and freedom. Hardwood floors adorn the main and upper 2-story loft, while the gourmet kitchen boasts granite countertops and stainless-steel appliances, gorgeous granite counters and backsplash, it's perfect for culinary enthusiasts of any age. The upper level loft easily meets all needs- use it as a private office, second family room/play area, or whatever you see fit. Entertainment abounds with a large recreation room and media room in the basement, ideal for movie nights or hosting guests. Enjoy the convenience of two large car garages and a dual HVAC system, ensuring comfort and ease year-round. Outside, the composite deck beckons for al fresco dining amidst the lush greenery. Here your lifestyle is so easy, weekends are free to explore the wealth of community amenities, from swimming pools and parks to tennis courts and walking trails. Conveniently located near the Silverline metro, Dulles Greenway, and a plethora of shopping and dining options at Brambleton Town Center and One Loudoun, this home offers the perfect blend of suburban tranquility and urban accessibility. Experience the best of Loudoun County livingâschedule your visit today and make this contemporary haven your own!
- Type:
- Single Family
- Sq.Ft.:
- 1,946
- Status:
- Active
- Beds:
- 2
- Year built:
- 2020
- Baths:
- 3.00
- MLS#:
- VALO2071338
- Subdivision:
- None Available
ADDITIONAL INFORMATION
Donât miss the opportunity to tour this gorgeous townhouse style condo with an oversized one car garage. This is the largest End-Unit Worthington model was built by Toll Brothers and is located at the The Ridges At Loudoun County. Well maintained Charming, Pristine and Immaculate 2 bedrooms, a den of the size of another room, and 2.5 bathrooms. Open and Bright Floor Plan. Large Living room opens to a nice balcony. Also Great for Entertaining, Morning Coffee, and Barbecue. Beautiful Upgrades Throughout, Recessed Lights, Lovely Finishes including Engineered Hardwood Throughout Foyer, Kitchen and Living room, Spacious Kitchen Boasts Updated Lightings, Large island and Stainless Steel appliances. Generous Granite Counter Space and a Breakfast Bar, Bright interior with Natural Hardwood Floors, Master Suite includes a Large BR, Spacious Granite Counter Vanity, and Bathtub. The second Guest bedroom offers a Plush Carpet and Sizable Closet. Great Amenities, Loudoun Valley offers 3 Pools, 2 Fitness Centers, Tennis and Basketball Courts, Bike/ Walking Trails, and multiple Tot lots/ Playgrounds. Just Minutes to Shopping, Restaurants, Parks, Library, Brambleton Town Centers, Future Silver Line Metro, Dulles Airport , Dulles Landing Shopping Center and So Much Moor! It's a must-see! Seller will need one-month post occupancy.
$1,995,888
41960 Barnsdale View Court Ashburn, VA 20148
- Type:
- Single Family
- Sq.Ft.:
- 8,000
- Status:
- Active
- Beds:
- 6
- Lot size:
- 0.79 Acres
- Year built:
- 2012
- Baths:
- 10.00
- MLS#:
- VALO2071714
- Subdivision:
- Willowsford At The Grange
ADDITIONAL INFORMATION
Luxurious Estate in Willowsford with Parkside Living Welcome to your dream home in the prestigious Willowsford community, where luxury living meets the tranquility of parkside bliss. This stunning 6 bedroom, each with it's own private bathroom, 8000 square foot residence boasts unparalleled elegance and comfort, nestled beside the scenic beauty of Hanson Park. Key Features: Expansive Living Space: With over 8000 square feet of meticulously crafted living space, this home offers abundant room for both relaxation and entertainment. Every corner exudes sophistication and attention to detail. Grand Bedrooms: Six spacious bedrooms await, providing ample accommodation for family and guests. Each bedroom is a sanctuary of comfort, with generous closets and plush carpeting. Entertainer's Paradise: The heart of the home is the gourmet kitchen and adjoining living areas, perfect for hosting gatherings of any size. Enjoy seamless indoor-outdoor flow with access to the expansive patio overlooking the lush backyard oasis. Wet Bar & Entertainment Room: Unwind and entertain in style with your very own wet bar and entertainment room. Whether hosting intimate gatherings or lively parties, this space is sure to impress. In-Law Suite: Accommodate guests or multigenerational living with ease in the private in-law suite, complete with a separate entrance and all the comforts of home. Tranquil Outdoor Retreat: Step outside to your own private paradise, where manicured landscaping and serene views of Hanson Park create a peaceful ambiance. The spacious yard is perfect for outdoor activities, gardening, or simply basking in the beauty of nature. Location Highlights: Willowsford Community: Experience the unparalleled amenities of Willowsford, including miles of walking trails, community pools, and farm-to-table dining at the Sycamore House. Hanson Park Proximity: Enjoy direct access to Hanson Park, where you can explore nature trails, picnic by the lake, or simply soak in the beauty of the great outdoors. Hal & Berni Hanson Regional Park is a 257-acre regional park with: 10 multi-purpose soccer fields, Four baseball/softball fields, Cricket pitch, Four tennis courts/Pickleball courts, Two artificial turf fields, Outdoor basketball court, Two playgrounds with rubberized surface, Batting cages, Splash pad and playground with inclusive features, Skate plaza, Disc golf course, 2 dog parks, Five ponds and Fishing piers, a Nature center, Picnic pavilions, Amphitheater, and Concession/restroom buildings and pavilions. Don't miss your chance to own this exceptional home in Willowsford, where luxury, comfort, and natural beauty converge. Schedule your private tour today!
- Type:
- Townhouse
- Sq.Ft.:
- 4,179
- Status:
- Active
- Beds:
- 3
- Lot size:
- 0.12 Acres
- Year built:
- 2010
- Baths:
- 5.00
- MLS#:
- VALO2071070
- Subdivision:
- Loudoun Valley Estates 2
ADDITIONAL INFORMATION
****** Offer deadline Tuesday (05/28/2024) by 9 PM ****** Beautiful END UNIT Carriage House backing to open common area surrounded by trees. Spectacular views from the deck all day long! The residence lives like a single family home with three finished levels, 3 bedrooms + loft and 4-1/2 baths. Dramatic 2-story entry with curved oak staircase, open living room with gas fireplace and dining room with brilliant front windows. The sunroom/florida room extends the main level living space and boasts windows on all sides to let the sunshine in! Gourmet kitchen with SS appliances, granite counters and recessed lighting. Breakfast area is fabulous with high ceilings and lots of light! Hardwood floors in LR, DR, Kitchen and Sunroom. The master bedroom with ensuite bathroom is located on the MAIN LEVEL. Two additional bedrooms, two full bathrooms + loft area are located on the upper level. The loft is an ideal space for a home office. Impressive lower level with walk-out recreation room, full bath and storage. Loudoun Valley Estates is a Toll Brothers community with 3 pools, a clubhouse, fitness center, tennis courts and playgrounds.
- Type:
- Single Family
- Sq.Ft.:
- 4,769
- Status:
- Active
- Beds:
- 5
- Lot size:
- 0.25 Acres
- Year built:
- 2005
- Baths:
- 4.00
- MLS#:
- VALO2071158
- Subdivision:
- Loudoun Valley Estates
ADDITIONAL INFORMATION
UNDER CONTRACT 5/21. MULTIPLE OFFERS. THIS IS A STUNNING HOME IN PRIME LOUDOUN VALLEY ESTATES LOCATION WITH PREMIUM UPGRADES Discover this beautiful house nestled in a premium cul-de-sac lot within Loudoun Valley Estates. This home is a masterpiece of high-end upgrades and meticulous maintenance, ensuring it stands out in the market. Loudoun Valley Estates sign on one side and water fountain on the other side welcomes you to the beautiful community. Rec Ctr includes large pool, basketball and tennis courts, large park, sports fields with goals, and safe / clean walking trails. Upgraded Features Throughout. Enjoy upgraded countertops, custom closets, surround sound ceiling speakers, and a fully finished basement complete with a kitchen, a 5th bedroom/media room, and a full bath. The home boasts a light-filled interior with a 2-story foyer and family room, Bright Recessed lights in every room, and an open floor plan. Luxurious Flooring. The house features gleaming ceramic tiles and hardwood flooring across all three levels, providing a seamless blend of elegance and durability. Gourmet Kitchen. Recently renovated, the kitchen showcases upgraded Samsung stainless steel appliances, off-white cabinets, beautiful granite counters, and an inviting island. The master suite is a sanctuary with a customized sitting area, two walk-in closets with premium upgrades, and an upgraded bathroom. Three additional bedrooms are located on the upper level. Major remodeling was completed in 2022, including new Samsung appliances in the kitchen, new ceramic and hardwood floors throughout, upgraded countertops, and modern chandeliers in the foyer and family room. Other enhancements include custom wood cabinetry in the garage, a premium bookshelf in the kids' rooms, and upgraded premium stairs with iron pickets. The home also features a new front patio, a new roof (2017), and a new upper-level HVAC system (2022). Prime Location. Located within a mile of the Loudoun Station Silver Line Metro and minutes from major routes including Loudoun County Parkway, Dulles Greenway (exit 7), Route 7, Route 28, and Waxpool Road. This home is a perfect blend of luxury, comfort, and convenience, making it an ideal choice for discerning buyers. Don't miss the opportunity to make this exquisite property your new home!
- Type:
- Single Family
- Sq.Ft.:
- 737
- Status:
- Active
- Beds:
- 1
- Year built:
- 2005
- Baths:
- 1.00
- MLS#:
- VALO2070844
- Subdivision:
- Summerfield
ADDITIONAL INFORMATION
Beautiful one level living in convenient Brambleton location with private rear driveway, fresh paint throughout & new flooring in the living room, dining room, kitchen & bedroom! The covered entry opens to the open concept living & dining rooms. Gourmet kitchen with upgraded countertop, stainless steel appliances, tons of cabinetry & rear entrance with private driveway. Large primary bedroom with custom closet. The home also features an upgraded full bath & laundry with full size washer & dryer. Conveniently located near Brambleton Town Center with dining, shopping & entertainment. Schools and commuter routes nearby too! The HOA amenities are incredible, and the monthly fee includes community Verizon Fios package. The subject property is located within and subject to the Airport Impact Overlay District, within one (1) mile of Ldn 60 aircraft noise impact area, under the Loudoun County Zoning Ordinance.
- Type:
- Single Family
- Sq.Ft.:
- 2,532
- Status:
- Active
- Beds:
- 3
- Year built:
- 2019
- Baths:
- 3.00
- MLS#:
- VALO2071066
- Subdivision:
- Birchwood At Brambleton
ADDITIONAL INFORMATION
Welcome to your dream home in the vibrant 55+ community of Birchwood at Brambleton, where active adult living meets modern comfort and convenience. Nestled in the heart of Virginia, this meticulously crafted 3-bedroom, 2.5-bathroom townhome offers an unparalleled blend of upscale living and community engagement. Upon entering, through the front door or the mudroom attached to your one car garage, you'll be greeted by a spacious and light-filled living area on the first floor. You then have the option of taking the stairs or your own private elevator upstairs. The open-concept layout on the second level seamlessly connects the living room to the gourmet kitchen, boasting stainless steel appliances, granite countertops, a pantry and ample cabinet space. Escape to the luxurious primary suite on the third floor, complete with a walk-in closet and an en-suite bathroom featuring two separate vanities, a soaking tub and a walk-in shower. Two additional well-appointed bedrooms on the fourth floor provide flexibility for guests, a home office, or hobbies. Step outside to one of your three private balconies, ideal for enjoying a cool summer breeze while taking in the great views Brambleton has to offer. Embrace the ease of low-maintenance living as the community takes care of landscaping and exterior maintenance. Birchwood at Brambleton offers an array of resort-style amenities, including a clubhouse, fitness center, swimming pool, walking trails, and social activities, ensuring there's always something exciting to do and new friends to meet. Conveniently located near shopping, dining, entertainment, and healthcare facilities, with easy access to major highways, this townhome provides the perfect balance of tranquility and urban convenience. Don't miss your chance to experience the best of 55+ living in Birchwood at Brambleton. Schedule your showing today and start envisioning your vibrant, active lifestyle in this charming community!
© BRIGHT, All Rights Reserved - The data relating to real estate for sale on this website appears in part through the BRIGHT Internet Data Exchange program, a voluntary cooperative exchange of property listing data between licensed real estate brokerage firms in which Xome Inc. participates, and is provided by BRIGHT through a licensing agreement. Some real estate firms do not participate in IDX and their listings do not appear on this website. Some properties listed with participating firms do not appear on this website at the request of the seller. The information provided by this website is for the personal, non-commercial use of consumers and may not be used for any purpose other than to identify prospective properties consumers may be interested in purchasing. Some properties which appear for sale on this website may no longer be available because they are under contract, have Closed or are no longer being offered for sale. Home sale information is not to be construed as an appraisal and may not be used as such for any purpose. BRIGHT MLS is a provider of home sale information and has compiled content from various sources. Some properties represented may not have actually sold due to reporting errors.
Ashburn Real Estate
The median home value in Ashburn, VA is $597,000. This is higher than the county median home value of $476,500. The national median home value is $219,700. The average price of homes sold in Ashburn, VA is $597,000. Approximately 82.84% of Ashburn homes are owned, compared to 15.39% rented, while 1.77% are vacant. Ashburn real estate listings include condos, townhomes, and single family homes for sale. Commercial properties are also available. If you see a property you’re interested in, contact a Ashburn real estate agent to arrange a tour today!
Ashburn, Virginia 20148 has a population of 13,859. Ashburn 20148 is more family-centric than the surrounding county with 66.9% of the households containing married families with children. The county average for households married with children is 51.62%.
The median household income in Ashburn, Virginia 20148 is $173,093. The median household income for the surrounding county is $129,588 compared to the national median of $57,652. The median age of people living in Ashburn 20148 is 35.2 years.
Ashburn Weather
The average high temperature in July is 86.3 degrees, with an average low temperature in January of 23.1 degrees. The average rainfall is approximately 43.5 inches per year, with 21.3 inches of snow per year.
