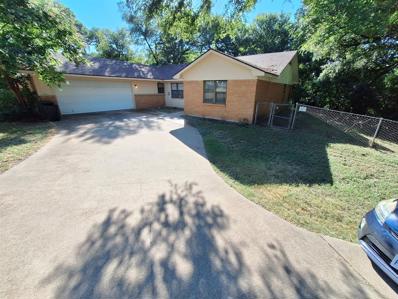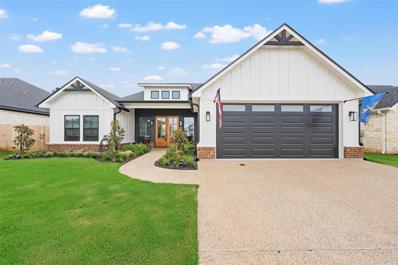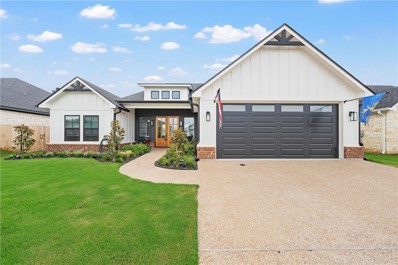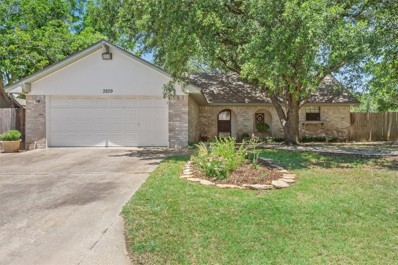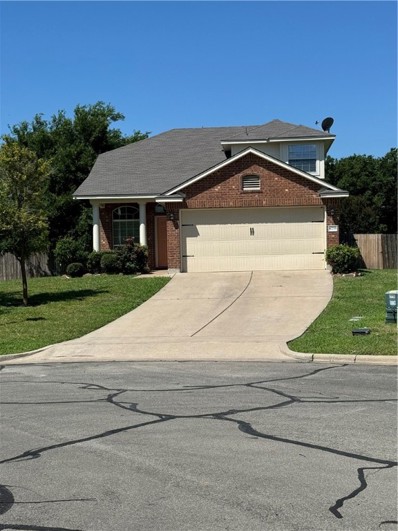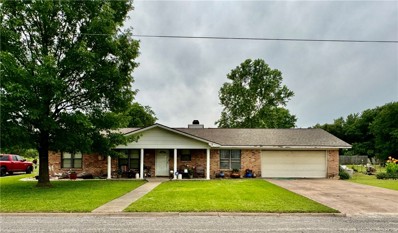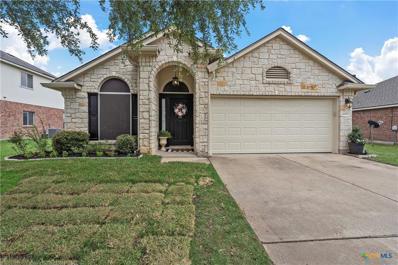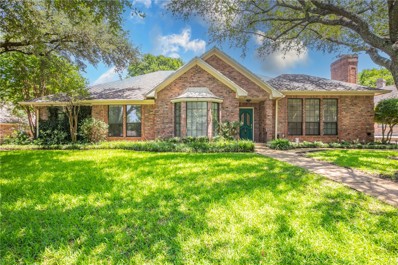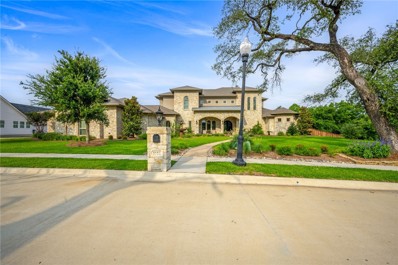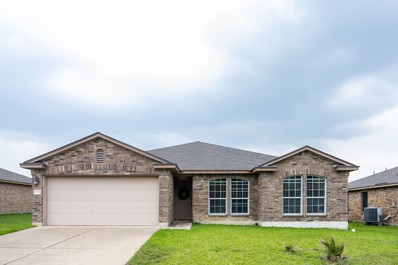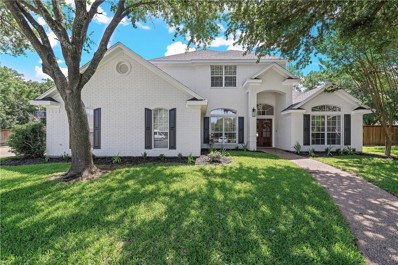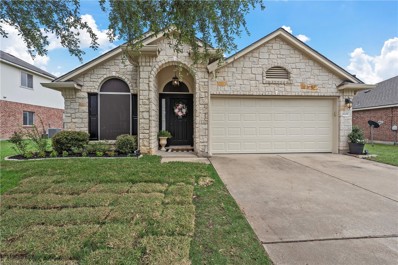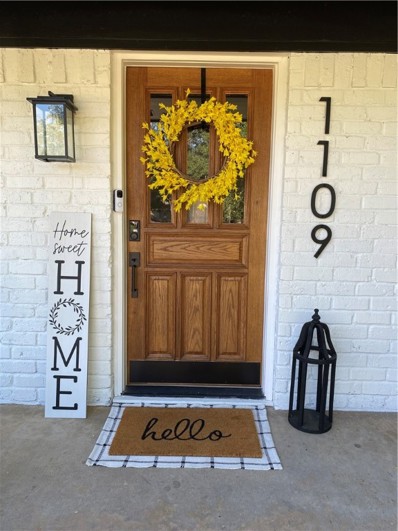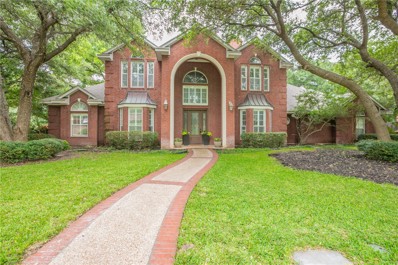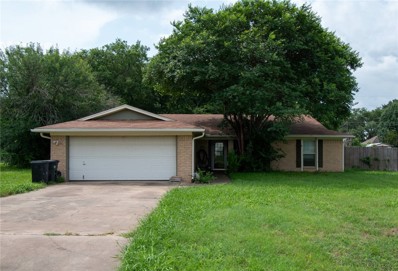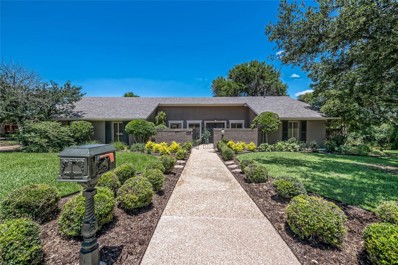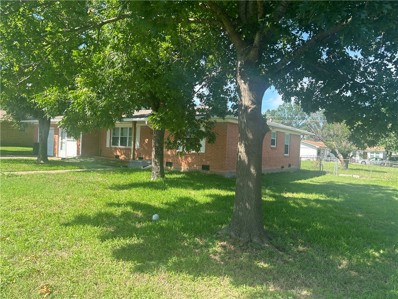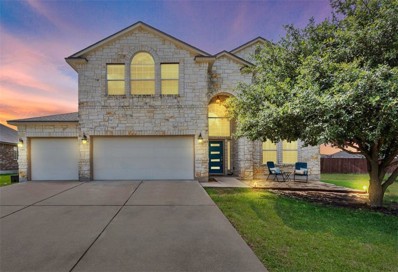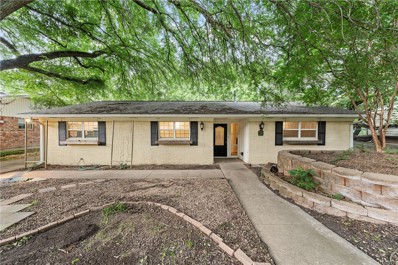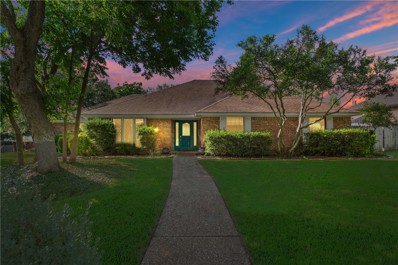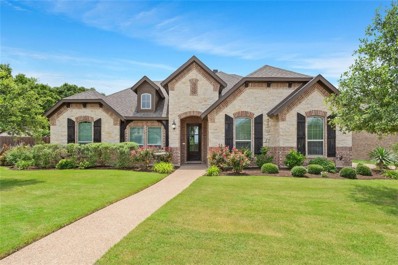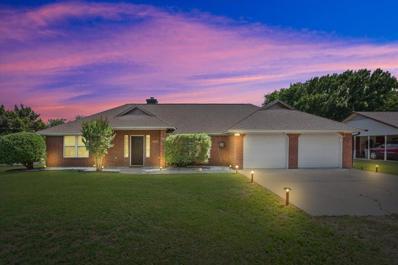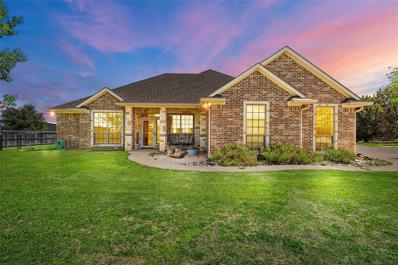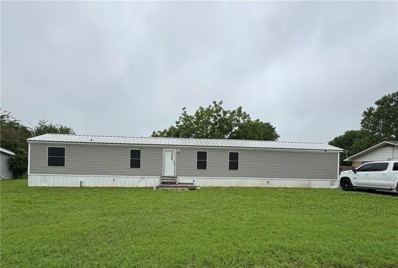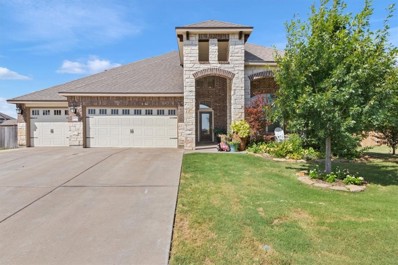Woodway TX Homes for Sale
- Type:
- Single Family
- Sq.Ft.:
- 1,797
- Status:
- NEW LISTING
- Beds:
- 4
- Lot size:
- 0.73 Acres
- Year built:
- 1978
- Baths:
- 2.00
- MLS#:
- 20640799
- Subdivision:
- Woodland West
ADDITIONAL INFORMATION
Single family house, single story. Located exclusive residential neighborhood in Woodway Waco. Lot size is 0.78 acre of land, big backyard, nice wood patio for outdoor enjoyment with a great nature feeling. House is close to the arboretum in Woodway. Renovated kitchen and house freshly painted.
- Type:
- Single Family
- Sq.Ft.:
- 1,788
- Status:
- NEW LISTING
- Beds:
- 3
- Lot size:
- 0.19 Acres
- Year built:
- 2022
- Baths:
- 2.00
- MLS#:
- 2400690
- Subdivision:
- Creekside
ADDITIONAL INFORMATION
Welcome home! This stunning 3-bedroom, 2-bathroom home in the heart of Hewitt, Texas offers modern living at its finest. The open floor plan seamlessly connects the living, dining, and kitchen areas, making it perfect for hosting gatherings. The kitchen is a culinary paradise with cabinets, stainless steel appliances, and ample counter space for meal preparation. Both bathrooms feature meticulously tiled showers. The generously sized backyard is fully fenced, and ideal for family activities, pets, and entertaining. Plus, it includes a custom shed and an installed sprinkler system. The garage has an upgraded ultra-quiet opener, custom flooring, custom cabinets, and an insulated garage door- you can use this garage paradise as a man cave-(it does have a TV Hook up) or just the ultimate garage for your cars or projects! Whether you’re relaxing in the living room, cooking gourmet meals, or enjoying the serenity of your backyard, this home is where memories are made. Don’t miss out—call or text to schedule your showing today!
- Type:
- Other
- Sq.Ft.:
- 1,788
- Status:
- NEW LISTING
- Beds:
- 3
- Lot size:
- 0.19 Acres
- Year built:
- 2022
- Baths:
- 2.00
- MLS#:
- 223375
- Subdivision:
- Creekside
ADDITIONAL INFORMATION
Welcome home! This stunning 3-bedroom, 2-bathroom home in the heart of Hewitt, Texas offers modern living at its finest. The open floor plan seamlessly connects the living, dining, and kitchen areas, making it perfect for hosting gatherings. The kitchen is a culinary paradise with cabinets, stainless steel appliances, and ample counter space for meal preparation. Both bathrooms feature meticulously tiled showers. The generously sized backyard is fully fenced, and ideal for family activities, pets, and entertaining. Plus, it includes a custom shed and an installed sprinkler system. The garage has an upgraded ultra-quiet opener, custom flooring, custom cabinets, and an insulated garage door- you can use this garage paradise as a man cave-(it does have a TV Hook up) or just the ultimate garage for your cars or projects! Whether you’re relaxing in the living room, cooking gourmet meals, or enjoying the serenity of your backyard, this home is where memories are made. Don’t miss out—call or text to schedule your showing today!
- Type:
- Single Family-Detached
- Sq.Ft.:
- 1,599
- Status:
- NEW LISTING
- Beds:
- 3
- Lot size:
- 0.34 Acres
- Year built:
- 1985
- Baths:
- 2.00
- MLS#:
- 223313
- Subdivision:
- Middle Bosque
ADDITIONAL INFORMATION
Lovely 3 bedroom, 2 bath, 2 car garage home with a huge shop in the backyard. This cozy home offers a large family room with vaulted ceilings, nice size breakfast area off of the kitchen, and a secluded master suite with an additional sitting area that is ideal for a nursery. It could also be a perfect place to sit, relax and enjoy reading, sewing or looking out the double glass doors to the park-like backyard. One can appreciate gardening in the many garden beds in place, or just sit and watch the deer, wildlife and listen to the sounds of nature at its best. This home has gorgeous, mature oak trees, pecan trees and plenty of shade to help keep the home cool. The location towards the back of the subdivision and backing up to a 200 acre ranch help keep this home private, quiet and feeling country, yet only 10 minutes to shopping, dining and entertainment. Take advantage of the extra paved parking on the side of the home and the oversized 24'x24'workshop with electricity. Don't miss out on this home as it has so much to offer, at incredible price. Located in Midway ISD, Speegleville Elementary
$279,500
6733 Costa Drive Waco, TX 76712
- Type:
- Other
- Sq.Ft.:
- 1,504
- Status:
- NEW LISTING
- Beds:
- 4
- Lot size:
- 0.33 Acres
- Year built:
- 2010
- Baths:
- 3.00
- MLS#:
- 223472
- Subdivision:
- Sendero Springs
ADDITIONAL INFORMATION
4 Bd 2.5 bath 2 story home for sale in Midway School District. Easy access to I-35 and close to BSW hospital. Kitchen features granite countertops, under-counter lighting, electric stove, microwave, dishwasher and disposal. The master bedroom suite is located on the first floor and the other 3 bedrooms are upstairs. The master bath has a duel vanity and spacious walk-in closet. Downstairs has new waterproof LVF flooring. There is a large backyard with a locked storage shed. At least one of the owners is a licensed real estate agent in the state of Texas.
$185,000
412 Lyndon Drive Woodway, TX 76712
- Type:
- Single Family-Detached
- Sq.Ft.:
- 1,719
- Status:
- NEW LISTING
- Beds:
- 3
- Lot size:
- 0.34 Acres
- Year built:
- 1983
- Baths:
- 2.00
- MLS#:
- 223530
- Subdivision:
- Westlake
ADDITIONAL INFORMATION
Calling all investors! This 3 bedroom 2 bath home in the desirable Speegleville area sits on an oversized lot in a prime location. The home is being sold AS-IS. Vast amount of kitchen cabinets and bathroom storage. Stove, dishwasher, microwave all convey. Large family room with wood-burning fireplace perfect for family time. Huge backyard and covered patio for all of your entertaining needs. Additional lot available for sale with all utilities.
- Type:
- Single Family
- Sq.Ft.:
- 1,640
- Status:
- NEW LISTING
- Beds:
- 3
- Lot size:
- 0.18 Acres
- Year built:
- 2008
- Baths:
- 2.00
- MLS#:
- 546739
ADDITIONAL INFORMATION
Welcome home to this gorgeous 3-bedroom 2-bath house. The seller has taken meticulous care of this home and has paid great attention to updating and refreshing the home, so that a home buyer would come into a beautiful new place of residence. Some of the updates include new quality carpet in the bedrooms, new paint and tile in the bathrooms, new hardware and fixtures in kitchen and bathrooms, new toilets, garage door replaced 2 years ago, seamless gutters replaced in 2016 and freshly cleaned new interior and exterior paint. freshly painted deck, new sod, mulch, and flowers outside, trimmed trees, and more. This home is nestled in a quiet neighborhood and conveniently located near shopping and restaurants, hospitals, Industrial warehouses, Baylor University, Midway ISD schools and easy access to IH35. This will be a great place to call home!
- Type:
- Single Family-Detached
- Sq.Ft.:
- 2,777
- Status:
- NEW LISTING
- Beds:
- 3
- Lot size:
- 0.37 Acres
- Year built:
- 1987
- Baths:
- 3.00
- MLS#:
- 223459
- Subdivision:
- Oakcreek
ADDITIONAL INFORMATION
Who doesn't like the pristine neighborhood of Oakcreek.......Such a lovely area with tree shaded streets and wonderful neighbors. Oh did I mention the convenience to Lake Waco, HEB, Woodway Arboretum, quick access to Downtown Waco, Temple, shopping and more shopping! The well manicured yard is only the beginning. At the entry you have a tile entry with a formal dining and the formal living area with a wood burning fireplace and windows fill the walls with views of the shaded neighborhood. The kitchen is a dream with wonderful counter and storage space. An island adds an additional food prep area. Just off the kitchen there is a large den. A wonderful second living area with bookshelves and access to the covered patio. This room could also be a guest area or a perfect area for extended family. A full bath is just in the hall for easy use. To complete the home there is 2 oversized bedrooms and another full bath. The covered patio offers shade in the afternoons and lush flowerbeds to enjoy the greenery and the serene sound of birds.
- Type:
- Single Family-Detached
- Sq.Ft.:
- 5,824
- Status:
- NEW LISTING
- Beds:
- 4
- Lot size:
- 1.4 Acres
- Year built:
- 2018
- Baths:
- 5.00
- MLS#:
- 223398
- Subdivision:
- Badger Ranch Ph 5
ADDITIONAL INFORMATION
Welcome to this magnificent custom built Alford home in desirable Badger Ranch on 1.4 acres. This impressive home invites you in through its gorgeous stoned arch entry and offers 4 bedrooms and 4.5 bathrooms providing ample space for your family and guests. The downstairs spacious living area features luxurious hardwood floors, gas log fireplace, built-in lighted custom cabinets, motorized chandelier, wall of windows with floor to ceiling custom drapery and crown molding. The gourmet kitchen is a chef's dream with Cafe stainless appliances, ample custom cabinetry, lighted Butlers pantry, lavish chandelier overhanging the oversized island, walk in pantry, and regal leathered granite counters. Formal dining has arched cased windows with custom window treatments, hardwood flooring and wet bar. The primary bedroom on the first floor features a marble gas log fireplace, custom built-in cabinetry, double tray ceiling, hardwood floors, a cozy sitting area with wonderful view of backyard and accessibility to patio. The luxurious primary bathroom boasts five chandeliers, dual vanities with top grade granite counters, claw foot tub, mounted television, a large walk-through ceiling to floor tiled shower with multiple heads and two walk-in closets. The downstairs office features plantation shutters and hardwood flooring and could serve as an additional downstairs bedroom. Another bonus on the first floor is a hobby/craft room. The downstairs guest bedroom offers easy access to a full guest bathroom with tile flooring, which also has access to the covered patio and pool. The laundry room includes a sink and ample storage and off the garage the built-in landing bench and bookshelves with additional storage add convenience and organization. The home also includes an elevator, providing easy access to the upper level. Upstairs you'll find a second living area with wonderful built-ins, mounted television and French doors accessing the balcony. The balcony overlooks the sleek designed luxury pool and playground area. Upstairs also features two gaming areas, a guest bathroom and two additional bedrooms. One bedroom features a loft while the other has a Murphy bed. Outside, an oversized covered patio with concrete wood look stamped floors, bead board ceiling, recessed lighting, ceiling fans, a gas log fireplace and an outdoor kitchen provide the perfect setting for outdoor entertaining. The outdoor kitchen is equipped with a Traeger grill, woodfire pizza oven, Coyote grill, refrigerator and eat at granite bar. The private oasis continues with a sparkling pool featuring an attached hot tub, waterfall feature and gas fire pit all surrounded by a decorative iron fence. A tree-covered playground area and a privacy fenced backyard ensure fun and privacy for family and guests. Additional features include gutters, twelve camera security system , central vacuum system and a three-car side entry garage with room for boat parking. Experience the best of both worlds with luxurious indoor amenities and a serene outdoor setting in this exceptional property at Badger Ranch Subdivision! $2,324,000
$278,000
6608 Crystal Court Waco, TX 76712
- Type:
- Single Family-Detached
- Sq.Ft.:
- 1,643
- Status:
- NEW LISTING
- Beds:
- 3
- Lot size:
- 0.18 Acres
- Year built:
- 2009
- Baths:
- 2.00
- MLS#:
- 223385
- Subdivision:
- Sendero Springs
ADDITIONAL INFORMATION
Welcome to your charming retreat located in the Sendero Springs neighborhood in Waco, TX! This inviting 3-bedroom, 2-bath home boasts 1,600+ square feet of comfort and style. Step inside to discover a spacious layout perfect for gatherings, featuring a spacious kitchen that opens into a large living area, and a dining space bathed in natural light. Retreat to the isolated primary suite, complete with a en-suite bath. Enjoy outdoor living in the sizeable backyard complete with a covered patio, ideal for relaxing or entertaining. Conveniently located close to shopping, entertainment and hospitals in the highly desirable Midway ISD, this home offers the perfect blend of convenience and suburban living.
$650,000
105 Truffles Court Woodway, TX 76712
- Type:
- Single Family-Detached
- Sq.Ft.:
- 2,816
- Status:
- NEW LISTING
- Beds:
- 4
- Lot size:
- 0.6 Acres
- Year built:
- 1999
- Baths:
- 3.00
- MLS#:
- 223451
- Subdivision:
- Hunters Run
ADDITIONAL INFORMATION
This beautifully updated 4 bedroom, 3 bath home is not only located in the coveted Hunter’s Run addition, but also on one of the largest lots in the entire neighborhood AND on a cul-de-sac! Featuring a show-stopping kitchen with quartz countertops, stainless steel appliances, beautiful custom cabinetry, a large island, and an eat-in area. The open living and kitchen area are filled with natural light from numerous windows, creating a bright and inviting atmosphere. The large master suite also features lots of natural light, access to the back patio, an en-suite bath with double vanities, soaking tub, and separate shower, and large walk in closet. Additional highlights include a formal dining area, a versatile extra space that could be used as an additional living area, office, or playroom, and a mud room with custom cabinetry. The home also features updated flooring, freshly painted interiors and exteriors, updated fixtures and built in’s throughout and a 2 car garage. The master bedroom and one other bedroom are located downstairs with 2 additional bedrooms upstairs. The large storage building and play house in the backyard also convey with the home. Enjoy the ability to sprawl out on a large lot, the seclusion of being on a tucked away cul-de-sac, and the benefits of a beautiful and newly updated home in a well-established neighborhood! Don't miss the opportunity to make this stunning home in Hunter's Run your own! Buyer and buyer's agent to verify all information.
$314,000
6608 Cold Water Drive Waco, TX 76712
- Type:
- Other
- Sq.Ft.:
- 1,640
- Status:
- NEW LISTING
- Beds:
- 3
- Lot size:
- 0.18 Acres
- Year built:
- 2008
- Baths:
- 2.00
- MLS#:
- 223426
- Subdivision:
- Sendero Springs
ADDITIONAL INFORMATION
Welcome home to this gorgeous 3-bedroom 2-bath house. The seller has taken meticulous care of this home and has paid great attention to updating and refreshing the home, so that a home buyer would come into a beautiful new place of residence. Some of the updates include new quality carpet in the bedrooms, new paint and tile in the bathrooms, new hardware and fixtures in kitchen and bathrooms, new toilets, garage door replaced 2 years ago, seamless gutters replaced in 2016 and freshly cleaned new interior and exterior paint. freshly painted deck, new sod, mulch, and flowers outside, trimmed trees, and more. This home is nestled in a quiet neighborhood and conveniently located near shopping and restaurants, hospitals, Industrial warehouses, Baylor University, Midway ISD schools and easy access to IH35. This will be a great place to call home!
- Type:
- Single Family-Detached
- Sq.Ft.:
- 2,883
- Status:
- NEW LISTING
- Beds:
- 4
- Lot size:
- 0.39 Acres
- Year built:
- 1977
- Baths:
- 3.00
- MLS#:
- 223409
- Subdivision:
- Woodland West
ADDITIONAL INFORMATION
This fabulous updated 4 bedroom, 3 bathroom home sits at 2883 SQFT with plenty of space for a family to call home. There are 2 large living areas, a wood burning fireplace, a dining room, kitchenette, tons of storage and walk-in closets! There is a bonus room with a bar/sink and large closet/storage area for your very own man cave/game room/craft room or whatever you can imagine. This home features 2022 kitchen appliances, updated flooring, updated A/C, updated electrical, interior paint, lighting, and much more. The backyard is completely fenced in with a 3 carport area plus storage. This home is close proximity to shopping, a movie theater, restaurants, hospital and more!!!! You don't want to miss out on the opportunity to make this stunning property your own!
- Type:
- Single Family-Detached
- Sq.Ft.:
- 4,231
- Status:
- NEW LISTING
- Beds:
- 5
- Lot size:
- 0.41 Acres
- Year built:
- 2001
- Baths:
- 5.00
- MLS#:
- 223413
- Subdivision:
- Oak Ridge
ADDITIONAL INFORMATION
Looking for a home with a lot of space? Welcome to this spacious Woodway home in Oak Ridge, a home with room for everyone in the family! This stunning property features incredible amenities throughout, including a beautiful kitchen, a spacious family room, and a living room with a charming two-sided fireplace. You'll also find a stylish study with its own private bath and an additional computer nook for extra convenience. Upstairs is ideal for familes in need of lots of space, boasting 4 bedrooms, 2.5 bathroom, and a fantastic game room. The backyard is a true retreat, complete with a pool, an outdoor cooking area, and a cozy fireplace, perfect for entertaining. This home is filled with attention to detail, featuring plantation shutters, hardwood floors, and woodwork throughout. Don't miss out on this fabulous opportunity! Call today for your own private showing!
$249,900
14308 Wagner Drive Woodway, TX 76712
- Type:
- Single Family-Detached
- Sq.Ft.:
- 1,479
- Status:
- Active
- Beds:
- 3
- Lot size:
- 0.34 Acres
- Year built:
- 1984
- Baths:
- 2.00
- MLS#:
- 223299
- Subdivision:
- Middle Bosque
ADDITIONAL INFORMATION
Who's looking for a 3 bedroom 2 bath home on a large lot, in Midway ISD, out in the country, for less than $250,000? EVERYONE IS. Don't sleep on this one. Just a short drive to Hwy 6 or Hwy 84, this cute little home in Speegleville works great as an investment, or as a perfect starter home. Either way, you can't go wrong at this price, in this area. Yes it has a couple of nicks and scratches, but look at the price. Work on a few small projects over the next year and you'll build equity faster than you can imagine.
- Type:
- Single Family-Detached
- Sq.Ft.:
- 3,246
- Status:
- Active
- Beds:
- 4
- Lot size:
- 0.28 Acres
- Year built:
- 1975
- Baths:
- 3.00
- MLS#:
- 223352
- Subdivision:
- River Run
ADDITIONAL INFORMATION
Welcome to 1317 White River Drive - a stunning home with lush landscaping and fresh paint that greets you as you approach. Through the brilliant custom front doors awaits old-world charm with modern conveniences. This home has been meticulously cared for and updated by its sole owners. With 4 bedrooms and 3 full bathrooms, this spacious home spans over 3,200 sq ft. Many windows throughout the home let in natural light, several of which have Plantation shutters. Imagine yourself cooking in the large kitchen with an island, Saltillo floors, and a Viking range with a double oven and two dishwashers! The home features a large second living area with double doors leading to the backyard. The backyard is an oasis with beautiful flagstone pavers and established landscaping. This home has it all - quiet yet close to downtown and located in Midway ISD!
$225,000
301 Bellaire Drive Woodway, TX 76712
- Type:
- Single Family-Detached
- Sq.Ft.:
- n/a
- Status:
- Active
- Beds:
- 4
- Lot size:
- 0.37 Acres
- Year built:
- 1957
- Baths:
- 2.00
- MLS#:
- 223440
- Subdivision:
- Westwood Heights
ADDITIONAL INFORMATION
Popular woodway area. Near Whitehall park. Close to shopping, hospital and hwy 84. Quiet older neighborhood that always maintains its value. This home needs a little TLC but what a perfect home in a great area on a corner lot. Could be 3 or 4 bedrooms. No low ball offers from investors will be entertained. This home is a great value for the price. Check it out.....because it wont last long !!!
$414,900
6501 Costa Drive Waco, TX 76712
- Type:
- Single Family-Detached
- Sq.Ft.:
- 2,942
- Status:
- Active
- Beds:
- 5
- Lot size:
- 0.27 Acres
- Year built:
- 2008
- Baths:
- 3.00
- MLS#:
- 223349
- Subdivision:
- Sendero Springs
ADDITIONAL INFORMATION
Step into a world of comfort with this exceptional stone home situated on wonderful corner lot in the desirable Midway ISD community. Sure to welcome you from the moment you walk through the door, this 2,942 square foot, 5/3 home is beaming with natural light, architectural design, wired in sound and security system. You will find entertaining family and guests in style in the formal dining/family room space a true joy. Experience the seamless flow of the open concept living room into the well-appointed kitchen, complete with a breakfast bar, stainless appliances, pantry and a cozy dining area ideal for family meals and friendly conversations. A comfortable guest room and full bathroom downstairs offer privacy and convenience for loved ones. Upstairs and through the double doors you will discover the primary suite, boasting an en-suite with separate tub and shower, dual vanities as well as a luxurious walk-in closet. You will also find three additional spacious bedrooms, another full bathroom and a third living area/game room, providing versatile space for relaxation and entertainment. Step outside to the extended covered patio, disc golf area and private oversized yard, offering a serene outdoor oasis for peace of mind, play and enjoyment. Another accommodating feature is the 3-car garage, providing ample space for all your vehicles and storage needs. Whether indoors or outside this property is perfect for gatherings and celebrations. Centrally located to Baylor Scott and White Hospital, Baylor, Magnolia Silos, fine dining, shopping and entertainment.
$375,000
518 Fairway Road Woodway, TX 76712
- Type:
- Single Family-Detached
- Sq.Ft.:
- 2,223
- Status:
- Active
- Beds:
- 3
- Lot size:
- 0.34 Acres
- Year built:
- 1965
- Baths:
- 2.00
- MLS#:
- 223327
- Subdivision:
- Passmore
ADDITIONAL INFORMATION
Welcome to your dream home in the highly sought-after Midway ISD! This expansive property offers everything you need for comfortable and stylish living. This home showcases a modern, updated kitchen designed to delight any cook. Throughout the house, you'll find brand new flooring that enhances its aesthetic appeal and ensures easy maintenance. With its generous square footage, this spacious home provides ample room for growing families, hobbies, and storage. A dedicated formal living room offers a cozy space for more intimate conversations or can be adapted to suit your needs. Whether you work from home or need a quiet spot for study, the designated office space provides the privacy and functionality you require. Enjoy a large den in the back of the house, providing a versatile space for family gatherings, entertainment, or a cozy retreat. Nestled in a friendly neighborhood within the Midway Independent School District, this home is not only a comfortable sanctuary but also a wise investment. Don’t miss out on the opportunity to make this beautiful house your forever home. Schedule a viewing today and experience the perfect blend of style, space, and convenience!
- Type:
- Single Family-Detached
- Sq.Ft.:
- 2,643
- Status:
- Active
- Beds:
- 4
- Lot size:
- 0.32 Acres
- Year built:
- 1979
- Baths:
- 3.00
- MLS#:
- 223310
- Subdivision:
- West Woodway Estates
ADDITIONAL INFORMATION
Nestled in a great location on a desirable corner lot, just two blocks from the popular Poage Park, this stunning four-bedroom, three-bathroom home offers the perfect blend of convenience and charm. Situated within the esteemed Woodway Elementary district, part of the renowned Midway ISD, the location ensures excellent educational opportunities. The home exudes character, featuring a wood-burning fireplace and a seamless flow throughout. The backyard is a private oasis with a sparkling swimming pool, a covered patio with a charming pergola area, and a versatile pool house that can be transformed into a guest house, art studio, or whatever your heart desires. Additionally, the property is just minutes away from shopping and restaurants, offering everything you need right at your fingertips while still providing a tranquil living environment. Don’t miss the chance to make this true gem your own—contact us today to schedule a private tour and experience the magic of this exceptional property. (Fresh Neutral Paint coming to all bedrooms 6-9-2024)
$559,900
100 Hoyt Drive Woodway, TX 76712
- Type:
- Single Family-Detached
- Sq.Ft.:
- 2,632
- Status:
- Active
- Beds:
- 4
- Lot size:
- 0.3 Acres
- Year built:
- 2018
- Baths:
- 3.00
- MLS#:
- 223326
- Subdivision:
- BADGER HOYT
ADDITIONAL INFORMATION
Exquisite Home in the highly desirable Badger Ranch Hoyt edition. This well-appointed residence greets you with impeccable curb appeal and thoughtful landscaping. From the moment you step inside you will be drawn in by the architectural design and the inviting atmosphere created by the gorgeous windows offering views of the lovely backyard, the beautiful wood burning stone encased fireplace and hearth, the carefully chosen flooring and paint colors, built in book shelves and wood work. Seamlessly connecting the open concept kitchen, featuring stainless appliances, a breakfast bar island, designer cabinetry and tiled backsplash. The dining area is both spacious and functional, beaming with natural light with easy access to the outdoor patio. The Isolated primary suite is a true retreat, equipped with dual vanities, a separate tiled soaking tub, separate tiled shower, linen closet and a massive walk-in closet/dressing room that conveniently connects to the laundry space. Additionally, there are three more bedrooms with ample closets and a full bath on the main floor. Upstairs you will find a versatile space that can be used as a game room, office, movie room, MIL or a 5th bedroom with its own full bathroom. Outside the property offers mature trees and wood fencing making this an optimal private space, extended patio perfect for dining al fresco, a dog run, storage shed and even a charming chicken coop. Located in the Midway ISD and zoned to South Bosque Elementary this property is also centrally located to fine local dining, shopping, Baylor University, Magnolia Silos and all that downtown Waco has to offer.
$295,000
381 Norwood Drive Waco, TX 76712
- Type:
- Single Family
- Sq.Ft.:
- 1,569
- Status:
- Active
- Beds:
- 3
- Lot size:
- 0.44 Acres
- Year built:
- 1994
- Baths:
- 2.00
- MLS#:
- 20631287
- Subdivision:
- Western Hills
ADDITIONAL INFORMATION
Wonderful home on almost a half an acre in the Speegleville Elementary District of Midway ISD. It offers the best of both worlds giving you the outer lying areas of the city with a country feel and the city conveniences not far from here. Easy access to Highway 6. This home offers three bedrooms, two bathrooms an isolated master suite with his and her walk in closets, dual vanities, a jetted tub. The vaulted ceilings open up the living room. It has a wood burning fireplace and built in bookcases. The kitchen has tons of cabinet space and ample counter space. A nice size covered patio great for outdoor dining and living. Plenty of room fro a pool and workshop. Located in USDA approved area of Midway IS
$825,000
2662 Speegle Road Woodway, TX 76712
- Type:
- Single Family
- Sq.Ft.:
- 2,868
- Status:
- Active
- Beds:
- 4
- Lot size:
- 18.38 Acres
- Year built:
- 2012
- Baths:
- 4.00
- MLS#:
- 20630942
- Subdivision:
- Anderson Allen S
ADDITIONAL INFORMATION
SELLER GIVING BUYER CREDIT FOR 2-1 RATE BUY DOWN. Located in Midway ISD, this property is truly a rare find within this proximity to Waco. Nestled on 18.38 MOL acres ,you'll find a large 4 bedroom, 3 and a half bath custom built home. The design and construction of this home was well thought out. In addition to the bedrooms, you will also find a large office, a large formal dining area, and 2 living rooms. The kitchen will steal the show at your house warming party! The large sit at bar area makes for a great area to host. The master bedroom features a vaulted ceiling, a large en-suite bathroom, and access to the patio. One of the bedrooms in this home can serve as a second master, with an en-suite bath. This would make a great property for a small homestead farm, as cross fencing and loafing sheds are in place! Also has 1200 square foot spray foamed shop, with a roll up door and a bathroom, this property truly is turn key! Seller is a licensed real estate agent in the State of Texas.
$185,000
408 Lyndon Drive Woodway, TX 76712
- Type:
- Mobile Home
- Sq.Ft.:
- 1,216
- Status:
- Active
- Beds:
- 4
- Lot size:
- 0.34 Acres
- Year built:
- 1997
- Baths:
- 2.00
- MLS#:
- 223361
- Subdivision:
- Westlake
ADDITIONAL INFORMATION
Welcome to this charming single-wide mobile home offering comfortable living in a convenient location. With 4 bedrooms and 2 bathrooms, this home provides ample space for families or those seeking extra room to accommodate their lifestyle. Inside, you'll find a cozy living area that opens up to a functional kitchen and dining space. The kitchen is equipped with essential appliances and offers enough room for meal preparation and storage. The master bedroom features an ensuite bathroom for added privacy and convenience. Three additional bedrooms offer flexibility for guest accommodation, home offices, or hobbies. This property comes on a .3 acres with 2 patios for the front and back elevations. Located in a Speegleville, Midway ISD, this mobile home offers affordability and simplicity, making it an excellent option for first-time homebuyers or those looking in the Speegleville area. All appliances convey except for Samsung Refrigerator in kitchen area.
$650,000
821 Wessex Drive Woodway, TX 76712
- Type:
- Single Family-Detached
- Sq.Ft.:
- 3,308
- Status:
- Active
- Beds:
- 4
- Lot size:
- 0.3 Acres
- Year built:
- 2018
- Baths:
- 4.00
- MLS#:
- 223274
- Subdivision:
- Village at Castle Park
ADDITIONAL INFORMATION
Welcome to 821 Wessex Drive in the Villages at Castle Park. This beautiful home is located in the highly desirable neighborhood of Twin Rivers complete with walking paths, community swimming pool, tennis and pickleball court and community work out gym! You are also steps away from the beautiful Bear Ridge Golf course. With 4 bedrooms and 3 1/2 baths this home has all of the space you need. Enjoy the high ceilings and natural light as you cook in your fully equipped kitchen while you visit with family as you work. Retreat to the isolated primary suite on the first floor with enough space to have a sitting area in your bedroom! There are 2 more nicely sized bedrooms and an additional bedroom upstairs. Get ready to watch your favorite movies or play the newest video games in your incredible media room. Enjoy the nicely landscaped backyard as you sip your monring coffee. You will want to see this one!

The data relating to real estate for sale on this web site comes in part from the Broker Reciprocity Program of the NTREIS Multiple Listing Service. Real estate listings held by brokerage firms other than this broker are marked with the Broker Reciprocity logo and detailed information about them includes the name of the listing brokers. ©2024 North Texas Real Estate Information Systems

Listings courtesy of ACTRIS MLS as distributed by MLS GRID, based on information submitted to the MLS GRID as of {{last updated}}.. All data is obtained from various sources and may not have been verified by broker or MLS GRID. Supplied Open House Information is subject to change without notice. All information should be independently reviewed and verified for accuracy. Properties may or may not be listed by the office/agent presenting the information. The Digital Millennium Copyright Act of 1998, 17 U.S.C. § 512 (the “DMCA”) provides recourse for copyright owners who believe that material appearing on the Internet infringes their rights under U.S. copyright law. If you believe in good faith that any content or material made available in connection with our website or services infringes your copyright, you (or your agent) may send us a notice requesting that the content or material be removed, or access to it blocked. Notices must be sent in writing by email to DMCAnotice@MLSGrid.com. The DMCA requires that your notice of alleged copyright infringement include the following information: (1) description of the copyrighted work that is the subject of claimed infringement; (2) description of the alleged infringing content and information sufficient to permit us to locate the content; (3) contact information for you, including your address, telephone number and email address; (4) a statement by you that you have a good faith belief that the content in the manner complained of is not authorized by the copyright owner, or its agent, or by the operation of any law; (5) a statement by you, signed under penalty of perjury, that the information in the notification is accurate and that you have the authority to enforce the copyrights that are claimed to be infringed; and (6) a physical or electronic signature of the copyright owner or a person authorized to act on the copyright owner’s behalf. Failure to include all of the above information may result in the delay of the processing of your complaint.
 |
| This information is provided by the Central Texas Multiple Listing Service, Inc., and is deemed to be reliable but is not guaranteed. IDX information is provided exclusively for consumers’ personal, non-commercial use, that it may not be used for any purpose other than to identify prospective properties consumers may be interested in purchasing. Copyright 2024 Four Rivers Association of Realtors/Central Texas MLS. All rights reserved. |
Woodway Real Estate
The median home value in Woodway, TX is $122,200. This is lower than the county median home value of $142,600. The national median home value is $219,700. The average price of homes sold in Woodway, TX is $122,200. Approximately 40.19% of Woodway homes are owned, compared to 48.67% rented, while 11.14% are vacant. Woodway real estate listings include condos, townhomes, and single family homes for sale. Commercial properties are also available. If you see a property you’re interested in, contact a Woodway real estate agent to arrange a tour today!
Woodway, Texas 76712 has a population of 131,996. Woodway 76712 is less family-centric than the surrounding county with 28.02% of the households containing married families with children. The county average for households married with children is 30.68%.
The median household income in Woodway, Texas 76712 is $36,004. The median household income for the surrounding county is $46,262 compared to the national median of $57,652. The median age of people living in Woodway 76712 is 28.6 years.
Woodway Weather
The average high temperature in July is 95.4 degrees, with an average low temperature in January of 35.1 degrees. The average rainfall is approximately 36.2 inches per year, with 0.2 inches of snow per year.
