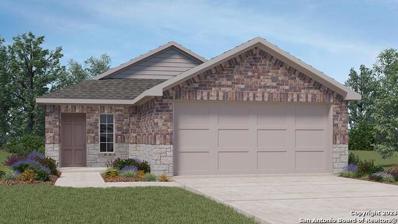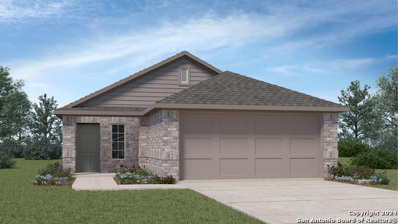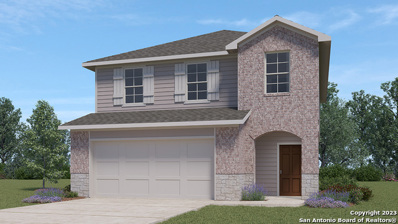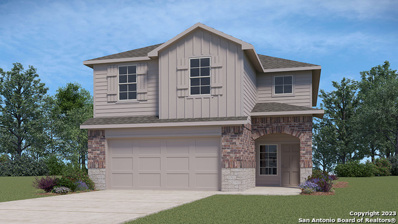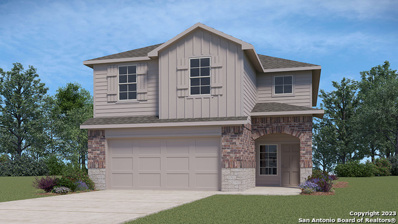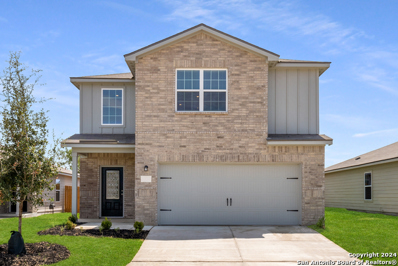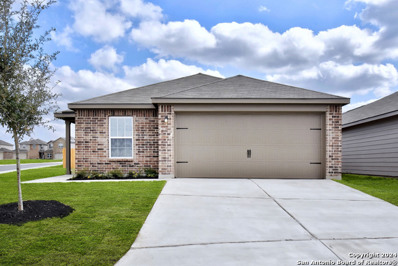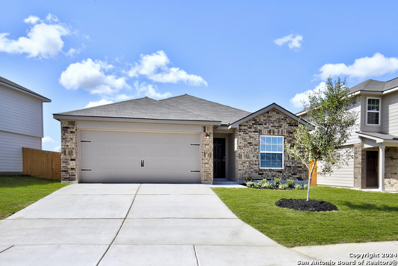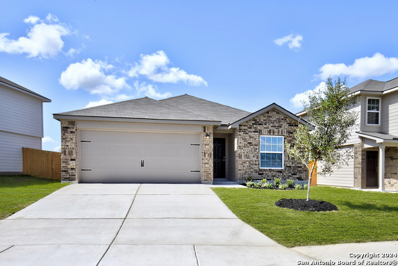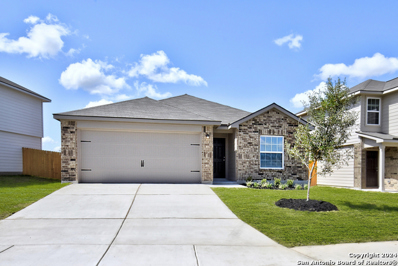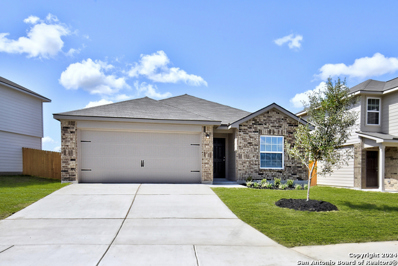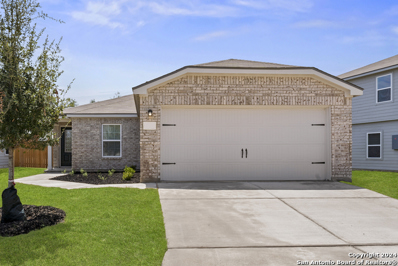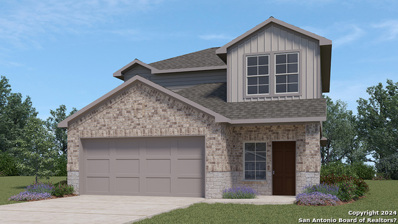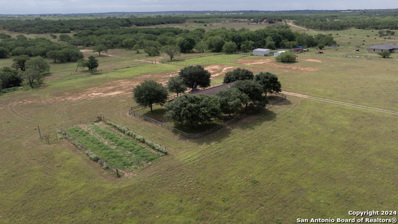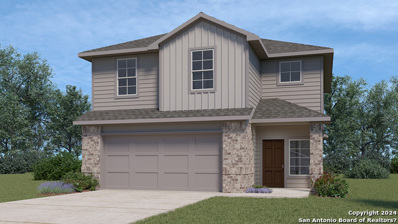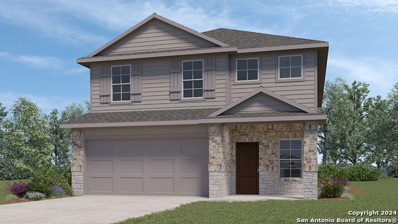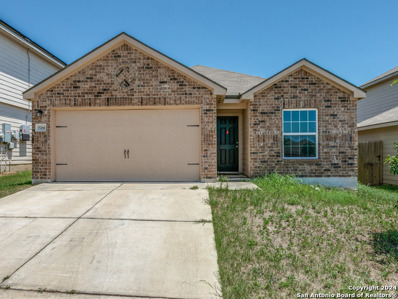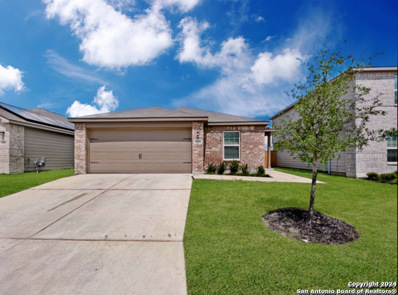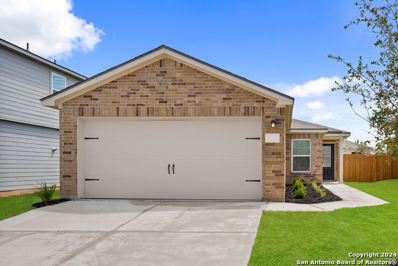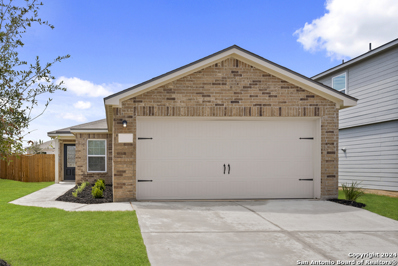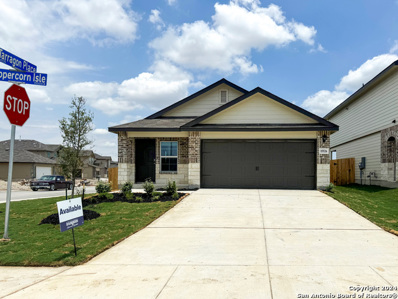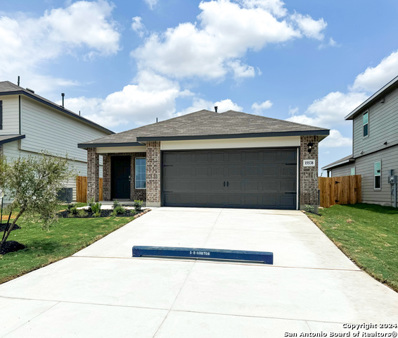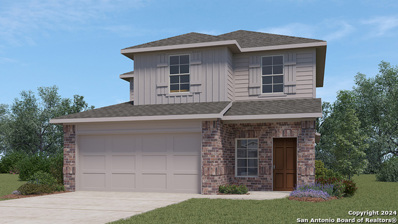Von Ormy TX Homes for Sale
$300,000
4106 Common Sage Von Ormy, TX 78073
- Type:
- Single Family
- Sq.Ft.:
- 1,296
- Status:
- NEW LISTING
- Beds:
- 3
- Lot size:
- 0.12 Acres
- Year built:
- 2024
- Baths:
- 2.00
- MLS#:
- 1779797
- Subdivision:
- Preserve At Medina River
ADDITIONAL INFORMATION
The Caroline plan is a one-story home featuring 3 bedrooms, 2 baths, and 2-car garage. The generous front patio opens to a gourmet kitchen including granite counter tops, stainless steel appliances and open concept floorplan with the kitchen opening to the dining and family rooms. The first bedroom features a semi-vaulted ceiling and an attractive ensuite bathroom. The spacious rear covered patio (per plan) is located off the family room. Additional features include sheet vinyl flooring in entry, living room, and all wet areas, and full yard landscaping and irrigation. This home includes our HOME IS CONNECTED base package. Using one central hub that talks to all the devices in your home, you can control the lights, thermostat and locks, all from your cellular device.
$291,000
4114 Common Sage Von Ormy, TX 78073
- Type:
- Single Family
- Sq.Ft.:
- 1,296
- Status:
- NEW LISTING
- Beds:
- 3
- Lot size:
- 0.12 Acres
- Year built:
- 2024
- Baths:
- 2.00
- MLS#:
- 1779746
- Subdivision:
- Preserve At Medina River
ADDITIONAL INFORMATION
The Amber is a charming one-story home featuring 3 bedrooms, 2 baths, and 2-car garage. The front covered patio (per plan) opens to the gourmet kitchen which includes granite counter tops, stainless steel appliances and an open concept floorplan with the kitchen flowing to the dining room and living room. The first bedroom features an attractive ensuite bathroom with granite vanity countertop, water closet, and large walk-in closet. Additional features include sheet vinyl flooring in entry, living room, and all wet areas, granite counter tops in all bathrooms, and full yard landscaping and irrigation. This perfect starter home includes our HOME IS CONNECTED base package. Using one central hub that talks to all the devices in your home, you can control the lights, thermostat and locks, all from your cellular device.
$333,000
4030 Common Sage Von Ormy, TX 78073
- Type:
- Single Family
- Sq.Ft.:
- 1,968
- Status:
- NEW LISTING
- Beds:
- 4
- Lot size:
- 0.12 Acres
- Year built:
- 2024
- Baths:
- 3.00
- MLS#:
- 1779741
- Subdivision:
- Preserve At Medina River
ADDITIONAL INFORMATION
The Grace is a two-story home that features 4 bedrooms, 2.5 baths, and 2-car garage. The arched, covered front patio opens to a grand foyer which leads to a large family room. The family room opens to the dining and kitchen area in an open concept floorplan. The gourmet kitchen offers granite counter tops, stainless steel appliances, and a kitchen island overlooking the family room. The staircase leads to the upstairs first bedroom suite, all secondary bedrooms, and utility room. The upstairs private main bedroom features an attractive ensuite that includes a grand walk-in closet. Additional features include sheet vinyl flooring in entry, living room, and all wet areas, granite countertops in all bathrooms, and full yard landscaping and irrigation. This home includes our HOME IS CONNECTED base package. Using one central hub that talks to all the devices in your home, you can control the lights, thermostat and locks, all from your cellular device.
$349,500
4127 Common Sage Von Ormy, TX 78073
- Type:
- Single Family
- Sq.Ft.:
- 2,223
- Status:
- NEW LISTING
- Beds:
- 4
- Lot size:
- 0.12 Acres
- Year built:
- 2024
- Baths:
- 3.00
- MLS#:
- 1779740
- Subdivision:
- Preserve At Medina River
ADDITIONAL INFORMATION
The Kate plan is a two-story home featuring 4 bedrooms, 2.5 baths, and 2-car garage. An arched, covered patio (per plan) opens to the gourmet kitchen which includes granite counter tops and stainless steel appliances. The Kate plan features an open concept floorplan with the kitchen island overlooking a dining nook and family room. Enjoy a large corner pantry and spacious powder room located off the kitchen. A versatile game room greets you at the top of the stairs and is perfect for entertaining. The second floor also features the private main bedroom with an attractive ensuite bathroom, all secondary bedrooms, second full bathroom, and utility room. The rear covered patio (per plan) is located off the family room. Additional features include sheet vinyl flooring in entry, living room, and all wet areas, granite counter tops in all bathrooms, and full yard landscaping and irrigation. This home includes our HOME IS CONNECTED base package. Using one central hub that talks to all the devices in your home, you can control the lights, thermostat and locks, all from your cellular device.
$350,500
4018 Common Sage Von Ormy, TX 78073
- Type:
- Single Family
- Sq.Ft.:
- 2,223
- Status:
- NEW LISTING
- Beds:
- 4
- Lot size:
- 0.12 Acres
- Year built:
- 2024
- Baths:
- 3.00
- MLS#:
- 1779737
- Subdivision:
- Preserve At Medina River
ADDITIONAL INFORMATION
The Kate plan is a two-story home featuring 4 bedrooms, 2.5 baths, and 2-car garage. An arched, covered patio (per plan) opens to the gourmet kitchen which includes granite counter tops and stainless steel appliances. The Kate plan features an open concept floorplan with the kitchen island overlooking a dining nook and family room. Enjoy a large corner pantry and spacious powder room located off the kitchen. A versatile game room greets you at the top of the stairs and is perfect for entertaining. The second floor also features the private main bedroom with an attractive ensuite bathroom, all secondary bedrooms, second full bathroom, and utility room. The rear covered patio (per plan) is located off the family room. Additional features include sheet vinyl flooring in entry, living room, and all wet areas, granite counter tops in all bathrooms, and full yard landscaping and irrigation. This home includes our HOME IS CONNECTED base package. Using one central hub that talks to all the devices in your home, you can control the lights, thermostat and locks, all from your cellular device.
- Type:
- Single Family
- Sq.Ft.:
- 2,487
- Status:
- Active
- Beds:
- 5
- Lot size:
- 0.12 Acres
- Year built:
- 2024
- Baths:
- 4.00
- MLS#:
- 1778182
- Subdivision:
- Preserve At Medina
ADDITIONAL INFORMATION
Prepare to fall in love with the stunning Torres plan at Preserve at Medina! This five-bedroom, three-and-a-half-bath, two-story home has it all. On the first floor, the kitchen opens to the dining room and family room creating the perfect open-concept layout. There is also a spacious main floor primary suite with a stunning en-suite bathroom. Upstairs you will find the four additional bedrooms, two full bathrooms, and the laundry room. All upgrades come included in this home such as granite countertops, energy-efficient kitchen appliances, Wi-Fi-enabled garage door opener and more.
- Type:
- Single Family
- Sq.Ft.:
- 1,794
- Status:
- Active
- Beds:
- 4
- Lot size:
- 0.12 Acres
- Year built:
- 2024
- Baths:
- 2.00
- MLS#:
- 1778166
- Subdivision:
- Preserve At Medina
ADDITIONAL INFORMATION
Boasting with charm, this single-story home at Preserve at Medina has plenty of space. This four-bedroom home features two full baths, a spacious family room, chef-ready kitchen, private primary suite with an en-suite bathroom, and more. Enjoy the thoughtfully designed, open-concept layout of this home, creating the perfect space for entertaining. Additionally, this home comes with a host of impressive upgrades included at no extra cost such as energy-efficient Whirlpool appliances, sparkling granite countertops, designer wood cabinetry with crown molding, a Wi-Fi-enabled garage door opener and more.
- Type:
- Single Family
- Sq.Ft.:
- 1,525
- Status:
- Active
- Beds:
- 3
- Lot size:
- 0.12 Acres
- Year built:
- 2024
- Baths:
- 2.00
- MLS#:
- 1778157
- Subdivision:
- Preserve At Medina
ADDITIONAL INFORMATION
Make first impressions count with this beautiful new construction home at Preserve at Medina. This single-story, three-bedroom, two-bath home is bursting with character. The dining room located at the front of the home is great for meals. The kitchen is open to the family room, creating the ideal entertainment area. The primary suite is the perfect place to retreat to, with peaceful backyard views and an en-suite bathroom with a walk-in closet. All upgrades come included in this home such as granite countertops, energy-efficient kitchen appliances, luxury vinyl-plank flooring, a Wi-Fi-enabled garage door opener and more.
- Type:
- Single Family
- Sq.Ft.:
- 1,525
- Status:
- Active
- Beds:
- 3
- Lot size:
- 0.12 Acres
- Year built:
- 2024
- Baths:
- 2.00
- MLS#:
- 1778139
- Subdivision:
- Preserve At Medina
ADDITIONAL INFORMATION
Make first impressions count with this beautiful new construction home at Preserve at Medina. This single-story, three-bedroom, two-bath home is bursting with character. The dining room located at the front of the home is great for meals. The kitchen is open to the family room, creating the ideal entertainment area. The primary suite is the perfect place to retreat to, with peaceful backyard views and an en-suite bathroom with a walk-in closet. All upgrades come included in this home such as granite countertops, energy-efficient kitchen appliances, luxury vinyl-plank flooring, a Wi-Fi-enabled garage door opener and more.
- Type:
- Single Family
- Sq.Ft.:
- 1,525
- Status:
- Active
- Beds:
- 3
- Lot size:
- 0.12 Acres
- Year built:
- 2024
- Baths:
- 2.00
- MLS#:
- 1778145
- Subdivision:
- Preserve At Medina
ADDITIONAL INFORMATION
Make first impressions count with this beautiful new construction home at Preserve at Medina. This single-story, three-bedroom, two-bath home is bursting with character. The dining room located at the front of the home is great for meals. The kitchen is open to the family room, creating the ideal entertainment area. The primary suite is the perfect place to retreat to, with peaceful backyard views and an en-suite bathroom with a walk-in closet. All upgrades come included in this home such as granite countertops, energy-efficient kitchen appliances, luxury vinyl-plank flooring, a Wi-Fi-enabled garage door opener and more.
- Type:
- Single Family
- Sq.Ft.:
- 1,525
- Status:
- Active
- Beds:
- 3
- Lot size:
- 0.12 Acres
- Year built:
- 2024
- Baths:
- 2.00
- MLS#:
- 1778106
- Subdivision:
- Preserve At Medina
ADDITIONAL INFORMATION
Make first impressions count with this beautiful new construction home at Preserve at Medina. This single-story, three-bedroom, two-bath home is bursting with character. The dining room located at the front of the home is great for meals. The kitchen is open to the family room, creating the ideal entertainment area. The primary suite is the perfect place to retreat to, with peaceful backyard views and an en-suite bathroom with a walk-in closet. All upgrades come included in this home such as granite countertops, energy-efficient kitchen appliances, luxury vinyl-plank flooring, a Wi-Fi-enabled garage door opener and more.
- Type:
- Single Family
- Sq.Ft.:
- 1,347
- Status:
- Active
- Beds:
- 3
- Lot size:
- 0.12 Acres
- Year built:
- 2024
- Baths:
- 2.00
- MLS#:
- 1778094
- Subdivision:
- Preserve At Medina
ADDITIONAL INFORMATION
Welcome home to the charming Bay plan at Preserve at Medina. This remarkable home features 3 bedrooms, 2 baths, a chef-ready kitchen, spacious primary suite and an incredible open layout allowing you to easily flow from room to room. Upgrades featured throughout the Bay plan include a full suite of energy-efficient kitchen appliances, granite countertops, luxury vinyl plank flooring and more. Homeowners at Preserve at Medina enjoy living within a premier community near San Antonio.
$351,000
4022 Common Sage Von Ormy, TX 78073
- Type:
- Single Family
- Sq.Ft.:
- 2,182
- Status:
- Active
- Beds:
- 4
- Lot size:
- 0.12 Acres
- Year built:
- 2024
- Baths:
- 3.00
- MLS#:
- 1777324
- Subdivision:
- Preserve At Medina
ADDITIONAL INFORMATION
The Jasmine is a two-story home that features 4 bedroom, 2.5 baths, 2-car garage. The gourmet kitchen includes granite counter tops, stainless steel appliances, and an open concept floorplan with the kitchen leading to the dining and family room area. A powder bath is located off the entry foyer nook. The private downstairs first bedroom is built with an attractive ensuite with a grand walk-in closet. A versatile loft greets you at the top of the stairs and is a perfect entertainment area. All secondary bedroom and second full bath are also located upstairs. The rear covered patio located off the family room comes as a standard built-in. Additional features include sheet vinyl flooring in entry, living room, and all wet areas, granite bathroom counter tops, and full yard landscaping and irrigation. This home includes our HOME IS CONNECTED base package. Using one central hub that talks to all the devices in your home, you can control the lights, thermostat and locks, all from your cellular device.
$575,000
19940 Morin Rd Von Ormy, TX 78073
ADDITIONAL INFORMATION
DESCRIPTION BK Ranch is 15+- acres of beautiful land, this rural horse and cattle property has tons of functionality. The custom-built rock home, spanning 1634 sq Ft, offers an inviting open concept layout, complete with a rock fireplace and modern kitchen amenities. Three bedrooms, including a master suite with an en-suite office/workout room. Outside, three outbuildings, including a spacious horse barn and various sheds, cater to all your storage and livestock needs. LOCATION Conveniently located just half a mile outside Loop 1604, between the city of Somerset and Hwy 16 South, this ranch provides an ideal rural retreat with easy access to nearby amenities. IMPROVEMENTS This exceptional property features a custom-built 1634 sq ft rock home, perfectly designed for comfort country living. The residence boasts an open concept kitchen, dining, and living area, all centered around a beautiful rock fireplace with a matching mantle. The home includes three spacious bedrooms and two full bathrooms, with the master suite offering a coffered ceiling, a luxurious master bath, walk-in closets, and an en-suite office/workout room. An attached two-car garage and a charming county-style yard fence complete this inviting home. Outside, the property is fully fenced and cross-fenced, ideal for livestock. You'll find three well-maintained outbuildings: a 14x24 ft storage building, a tractor and trailer shed (11x19 ft and 9x15 ft), and a 20x29 ft horse barn featuring two stalls and attached pens. WATER There are two public water meters on this property. TERRAIN/HABITAT Spanning 15.031 acres, this property offers terrain ideal for both livestock and outdoor enthusiasts. The land features native pastures, providing ample grazing space for horses and cattle. Scattered throughout the property are beautiful oak and mesquite trees, offering shaded habitat. WILDLIFE The varied habitat supports a rich array of wildlife, including but not limited to white tail deer, hogs, various bird species, small mammals such as rabbit, squirrel. Other wildlife sightings could occur. EASEMENTS There are no easements on this property. MINERALS No known minerals. SUMMARY We are excited to offer the BK Ranch. Enjoy the spacious, open layout and serene surroundings. With native pastures, beautiful oak and mesquite trees, and abundant wildlife, it perfectly blends rural tranquility with modern convenience.
$318,000
4038 Common Sage Von Ormy, TX 78073
- Type:
- Single Family
- Sq.Ft.:
- 1,700
- Status:
- Active
- Beds:
- 3
- Lot size:
- 0.12 Acres
- Year built:
- 2024
- Baths:
- 3.00
- MLS#:
- 1776234
- Subdivision:
- Preserve At Medina
ADDITIONAL INFORMATION
The Emma plan is a two-story home featuring 3 bedrooms, 2.5 baths, and 2-car garage. The entry opens to grand family room before flowing into the kitchen and dining area with an open floorplan concept. The gourmet kitchen includes granite counter tops, stainless steel appliances, large breakfast island, and spacious pantry. A powder room is located off the entry foyer. The staircase lead to the upstairs first bedroom suite, all secondary bedrooms, utility room, and second full bath. The private main bedroom features an attractive ensuite with plenty of shelving space and a large walk-in closet. The back covered patio (per plan) is located off the dining area. Additional features include sheet vinyl flooring in entry, living room, and all wet areas, granite bathroom countertops, and full yard landscaping and irrigation. This home includes our HOME IS CONNECTED base package. Using one central hub that talks to all the devices in your home, you can control the lights, thermostat and locks, all from your cellular device.
$368,500
4119 Common Sage Von Ormy, TX 78073
- Type:
- Single Family
- Sq.Ft.:
- 2,498
- Status:
- Active
- Beds:
- 5
- Lot size:
- 0.12 Acres
- Year built:
- 2024
- Baths:
- 3.00
- MLS#:
- 1776232
- Subdivision:
- Preserve At Medina
ADDITIONAL INFORMATION
The Madison plan is a two-story home featuring 5 bedrooms; one located downstairs, 3 baths, and 2-car garage. A long entryway leads to a gourmet kitchen including granite counter tops, stainless steel appliances, and open concept floorplan with the kitchen opening to the dining room and family room. Enjoy a grand kitchen island, spacious corner pantry and utility room located off the kitchen. A secondary bedroom and full bath are located off the family room, perfect for out-of-town guests. Plenty of storage can be found under the extra wide staircase. The second story features versatile loft, private main bedroom suite, three secluded secondary bedrooms, and third full bath. The private main bedroom is an oasis, featuring a cozy sitting area and attractive ensuite bathroom. The rear covered patio (per plan) is located off the family room and secondary bedroom. Additional features include sheet vinyl flooring in entry, living room, and all wet areas, granite bathroom counter tops, and full yard landscaping and irrigation. This home includes our HOME IS CONNECTED base package. Using one central hub that talks to all the devices in your home, you can control the lights, thermostat and locks, all from your cellular device.
- Type:
- Single Family
- Sq.Ft.:
- 1,526
- Status:
- Active
- Beds:
- 3
- Lot size:
- 0.12 Acres
- Year built:
- 2019
- Baths:
- 3.00
- MLS#:
- 1776082
- Subdivision:
- PRESERVE AT MEDINA
ADDITIONAL INFORMATION
Explore The Frio at Preserve at Medina, a cozy single-story ranch-style retreat with a connected two-car garage awaiting your personal touch. Upon entry, a foyer beckons you into a kitchen overlooking the inviting family room, offering ample potential for customization. Two additional bedrooms share a bathroom featuring a garden tub, while the master suite presents a tranquil escape with a walk-in closet connected to an ensuite bathroom, equipped with a five-shelf storage closet ready for renovation.
$285,000
15206 HARBOR LNDG Von Ormy, TX 78073
- Type:
- Single Family
- Sq.Ft.:
- 1,794
- Status:
- Active
- Beds:
- 4
- Lot size:
- 0.12 Acres
- Year built:
- 2021
- Baths:
- 2.00
- MLS#:
- 1775550
- Subdivision:
- PRESERVE AT MEDINA
ADDITIONAL INFORMATION
Welcome!! This move-in ready home offers a delightful living experience. As you approach, you'll be greeted by an elegant brick facade entrance, a spacious driveway, and a convenient 2-car attached garage. The interior boasts an open floor-plan -there is Brand New Tile installed throughout the home, & fresh paint!! The high ceilings, central A/C, and recessed lighting create an inviting and comfortable atmosphere throughout. The spacious living and dining areas provide ample space for entertaining guests or spending quality time with loved ones. The kitchen features beautiful granite countertops, stainless steel appliances, and dark wood cabinets. With plenty of counter space and storage, this kitchen is ready to fulfill all your culinary needs and inspire you to create delicious meals. The primary bedroom is a true retreat! It offers an ensuite bathroom with a walk in shower and garden tub, as well as updated finishes. Additionally, it boasts a walk-in closet, providing ample storage space for your wardrobe and personal belongings. The three additional bedrooms are spacious and comfortable, offering versatility and functionality for family members or guests. Outside, you'll find a generously sized fenced backyard, perfect for creating lasting memories with family and friends. Whether you're hosting a barbecue, playing games, or simply enjoying the outdoors, this space provides endless possibilities. Located in the Preserve at Medina community, this home offers a peaceful and welcoming neighborhood environment while still being conveniently located near schools, parks, shopping, and dining options. Close to Lackland, Texas A&M, Palo Alto College, and Mission Del Lago Golf Course! Don't miss the opportunity to make this delightful house your new home. Schedule a viewing today and envision the joy and comfort that awaits you at this wonderful property!
- Type:
- Single Family
- Sq.Ft.:
- 1,085
- Status:
- Active
- Beds:
- 3
- Lot size:
- 0.13 Acres
- Year built:
- 2023
- Baths:
- 2.00
- MLS#:
- 1774286
- Subdivision:
- Preserve At Medina
ADDITIONAL INFORMATION
The cozy Acorn plan at Preserve at Medina features three bedrooms, two bathrooms, and a two-car garage. The chef-ready kitchen is the heart of the home, with a full suite of stainless appliances, granite countertops, recessed lighting, and USB outlets. The private primary retreat will quickly become your sweet escape at the end of every busy day. The Acorn is the perfect home to start your new chapter in - call today!
- Type:
- Single Family
- Sq.Ft.:
- 1,085
- Status:
- Active
- Beds:
- 3
- Lot size:
- 0.13 Acres
- Year built:
- 2023
- Baths:
- 2.00
- MLS#:
- 1774217
- Subdivision:
- Preserve At Medina
ADDITIONAL INFORMATION
The cozy Acorn plan at Preserve at Medina features three bedrooms, two bathrooms, and a two-car garage. The chef-ready kitchen is the heart of the home, with a full suite of stainless appliances, granite countertops, recessed lighting, and USB outlets. The private primary retreat will quickly become your sweet escape at the end of every busy day. The Acorn is the perfect home to start your new chapter in - call today!
- Type:
- Single Family
- Sq.Ft.:
- 1,373
- Status:
- Active
- Beds:
- 3
- Lot size:
- 0.16 Acres
- Year built:
- 2019
- Baths:
- 3.00
- MLS#:
- 1773689
- Subdivision:
- Preserve At Medina
ADDITIONAL INFORMATION
Do you need a YARD? Well, Say hello to your new sanctuary, the open floorplan nestled in the esteemed Preserve at Medina. This architectural gem flaunts 3 serene bedrooms, 2.5 sparkling bathrooms, a culinary haven of a kitchen, and an expansive primary suite that breathes comfort. Its artful open layout lets you glide seamlessly from one room to another, evoking the fluidity of a waltz. Every corner of the this floorplan is adorned with thoughtful upgrades like a holistic bundle of energy-efficient kitchen widgets, sleek granite countertops, and luxury vinyl plank floors promising a dance of elegance under your feet. Residing in the Preserve at Medina means living the high life, nestled in proximity to the vibrant pulse of San Antonio. Welcome to a world where charm meets convenience, welcome home! Close to Lackland, Fort Sam and Kelly. Great investment opportunity.
$179,000
4449 Chariot Von Ormy, TX 78073
- Type:
- Single Family
- Sq.Ft.:
- 1,248
- Status:
- Active
- Beds:
- 3
- Lot size:
- 0.46 Acres
- Year built:
- 2016
- Baths:
- 2.00
- MLS#:
- 1773230
- Subdivision:
- KINGS POINT
ADDITIONAL INFORMATION
Welcome to 4449 Chariot, a charming double wide mobile home nestled in the serene community of Von Ormy, TX. This spacious residence offers approximately 1,248 sqft of floor space on a generous lot size of 0.46 acres, surrounded by lush greenery and beautiful mature trees, creating a tranquil oasis with plenty of room for outdoor activities and relaxation. Built in 2016 and meticulously maintained by its one owner, this home exudes timeless elegance and charm, providing comfort and convenience for you and your family. The wooded fence adds a touch of privacy and seclusion, enhancing the sense of tranquility and peace. Don't miss out on this incredible opportunity! Submit your offers with the seller addendum found in the listing docs to secure your dream home in this idyllic setting.
- Type:
- Single Family
- Sq.Ft.:
- 1,535
- Status:
- Active
- Beds:
- 3
- Lot size:
- 0.12 Acres
- Year built:
- 2024
- Baths:
- 2.00
- MLS#:
- 1772823
- Subdivision:
- Preserve At Medina
ADDITIONAL INFORMATION
The Diana plan is a one-story home featuring 3 bedrooms, 2 baths, and 2-car garage. The long foyer opens to a utility room before leading into a combined living and dining area, then flowing into the grand corner kitchen. The kitchen includes a breakfast bar with beautiful granite counter tops, stainless steel appliances, and corner pantry. The first bedroom is situated outside of the kitchen area with an attractive ensuite featuring a separate water closet and spacious walk-in closet. The rear covered patio (per plan) is located off the kitchen and first bedroom. Additional features include sheet vinyl flooring in entry, living room, and all wet areas, granite bathroom countertops, and full yard landscaping and irrigation. This home includes our HOME IS CONNECTED base package. Using one central hub that talks to all the devices in your home, you can control the lights, thermostat and locks, all from your cellular device.
- Type:
- Single Family
- Sq.Ft.:
- 1,396
- Status:
- Active
- Beds:
- 3
- Lot size:
- 0.12 Acres
- Year built:
- 2024
- Baths:
- 2.00
- MLS#:
- 1772796
- Subdivision:
- Preserve At Medina
ADDITIONAL INFORMATION
The Brooke plan is a one-story home featuring 3 bedrooms, 2 baths, and 2-car garage. The front covered patio (per plan) opens to a gourmet kitchen including granite counter tops and stainless steel appliances, perfect for entertaining, The Brooke features an open concept floorplan with the kitchen separating the living room and dining room. The first bedroom features an attractive ensuite complete with extra large water closet, and large walk-in closet. The rear covered patio (per plan) is located off the dining room. Additional features include sheet vinyl flooring in entry, living room, and all wet areas, granite counter tops in all bathrooms, and full yard landscaping and irrigation. This home includes our HOME IS CONNECTED base package. Using one central hub that talks to all the devices in your home, you can control the lights, thermostat and locks, all from your cellular device.
$344,000
4026 Common Sage Von Ormy, TX 78073
- Type:
- Single Family
- Sq.Ft.:
- 2,042
- Status:
- Active
- Beds:
- 4
- Lot size:
- 0.12 Acres
- Year built:
- 2024
- Baths:
- 3.00
- MLS#:
- 1772848
- Subdivision:
- Preserve At Medina
ADDITIONAL INFORMATION
The Hanna is a two-story home featuring 4 bedrooms, 2.5 baths, and 2-car garage. The entry foyer leads to a powder bath before opening to the kitchen, dining, and family rooms in an open concept floor plan. The gourmet kitchen includes granite counter tops, stainless steel appliances, and a kitchen island overlooking the family room. The downstairs first bedroom features an attractive ensuite a separate water closet, granite vanity countertop, and a large walk-in closet. The second story includes all secondary bedrooms, second full bath, and upstairs game room. A rear covered patio (per plan) is located off the family room. Additional features include sheet vinyl flooring in entry, living room, and all wet areas, granite bathroom countertops, and full yard landscaping and irrigation. This home includes our HOME IS CONNECTED base package. Using one central hub that talks to all the devices in your home, you can control the lights, thermostat and locks, all from your cellular device.

Von Ormy Real Estate
The median home value in Von Ormy, TX is $81,600. This is lower than the county median home value of $183,100. The national median home value is $219,700. The average price of homes sold in Von Ormy, TX is $81,600. Approximately 61.52% of Von Ormy homes are owned, compared to 35.86% rented, while 2.62% are vacant. Von Ormy real estate listings include condos, townhomes, and single family homes for sale. Commercial properties are also available. If you see a property you’re interested in, contact a Von Ormy real estate agent to arrange a tour today!
Von Ormy, Texas 78073 has a population of 1,340. Von Ormy 78073 is more family-centric than the surrounding county with 37.04% of the households containing married families with children. The county average for households married with children is 33.51%.
The median household income in Von Ormy, Texas 78073 is $39,792. The median household income for the surrounding county is $53,999 compared to the national median of $57,652. The median age of people living in Von Ormy 78073 is 29.4 years.
Von Ormy Weather
The average high temperature in July is 95 degrees, with an average low temperature in January of 41.3 degrees. The average rainfall is approximately 30.2 inches per year, with 0.5 inches of snow per year.
