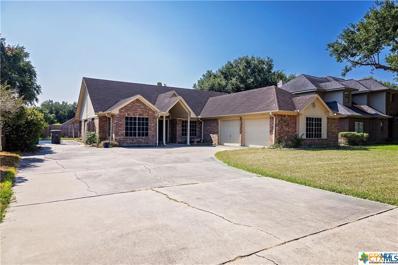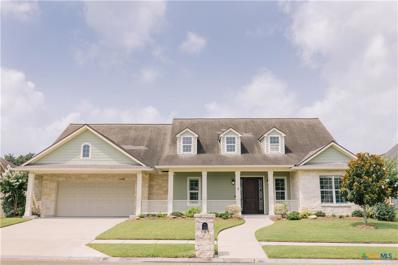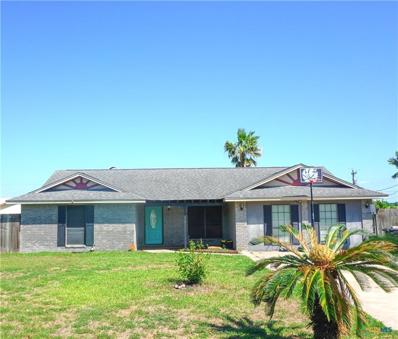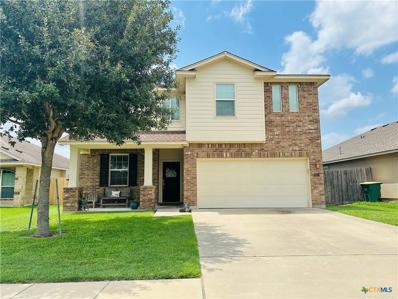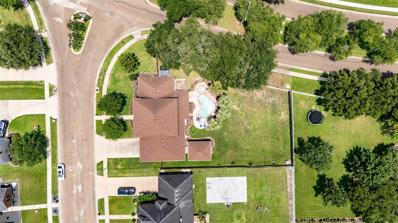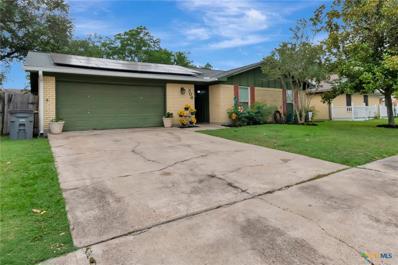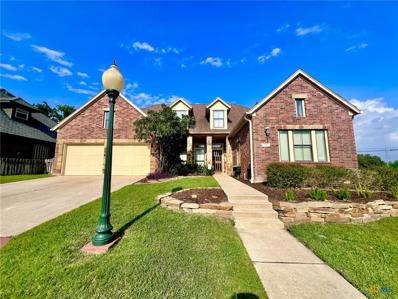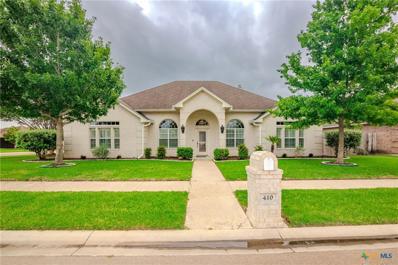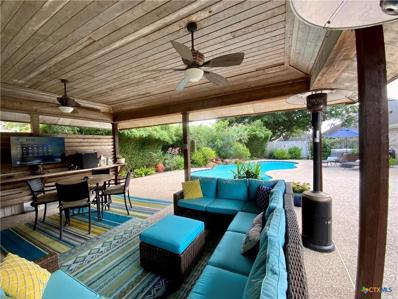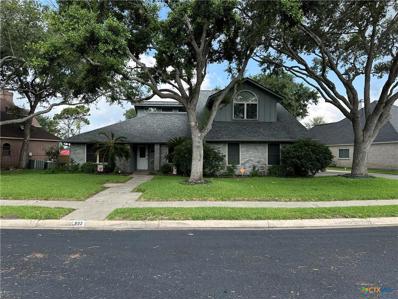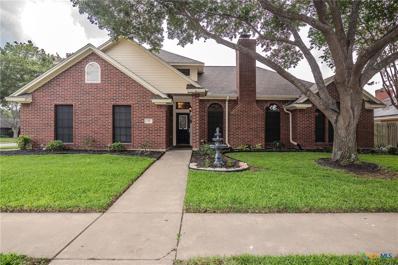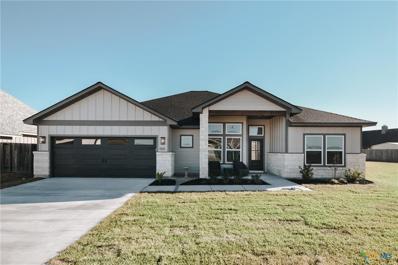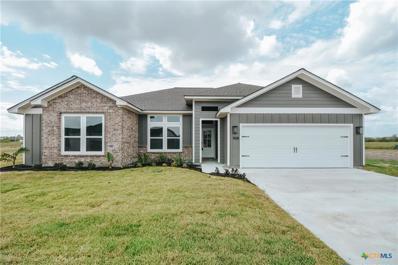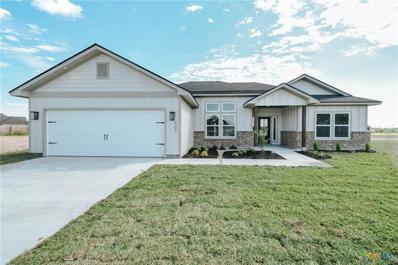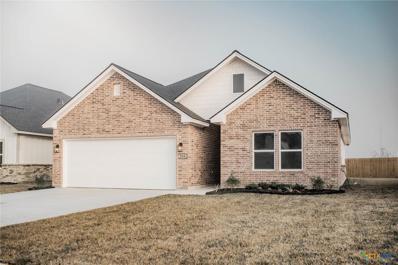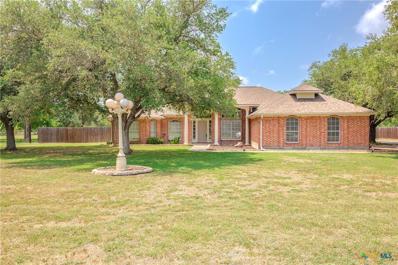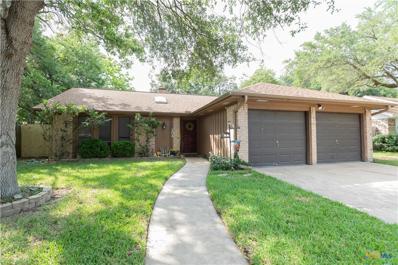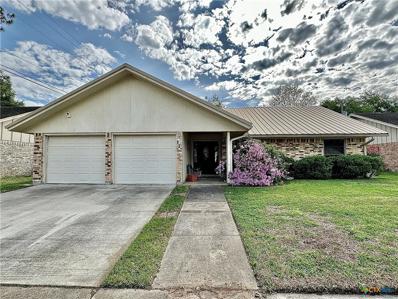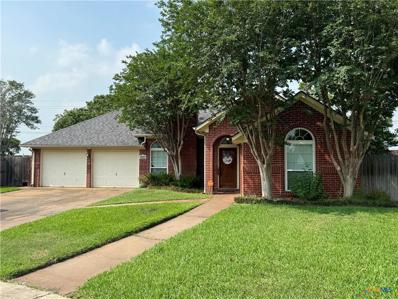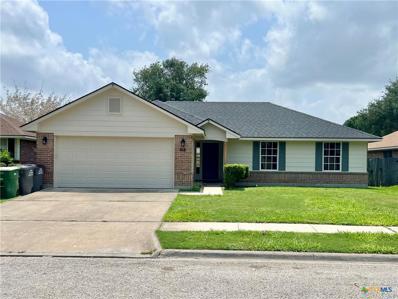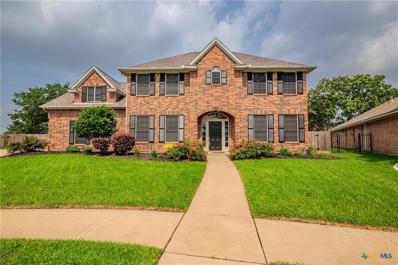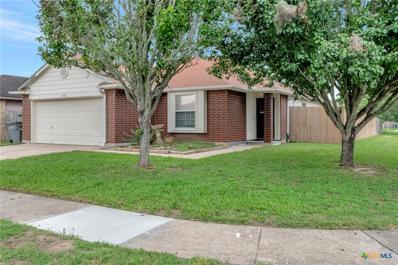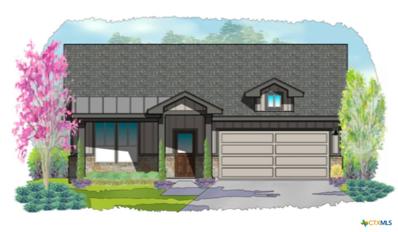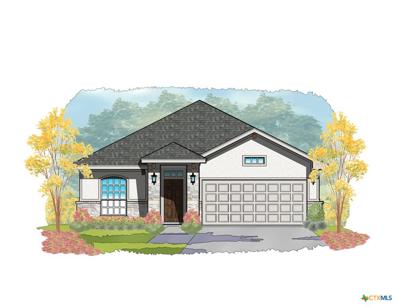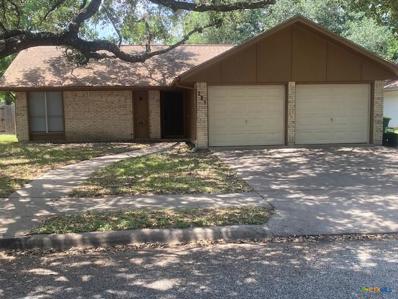Victoria TX Homes for Sale
- Type:
- Single Family
- Sq.Ft.:
- 2,230
- Status:
- NEW LISTING
- Beds:
- 4
- Lot size:
- 0.23 Acres
- Year built:
- 1989
- Baths:
- 2.00
- MLS#:
- 547138
ADDITIONAL INFORMATION
Welcome to this fantastic home in Country Club Village. This home offers 4 bedrooms and 2 bathrooms totaling 2,230 sqft. Enjoy entertaining family and guests with an open living/dining room and a brick fireplace. The master bedroom is perfect for oversized furniture with an on-suite that includes a tub/stand-up shower, double sink, and vanity. With this kitchen, you won't be disappointed with granite countertops, a breakfast bar, an island, and a gas stove top.
$549,900
107 Pebble Brook Victoria, TX 77904
- Type:
- Single Family
- Sq.Ft.:
- 3,073
- Status:
- NEW LISTING
- Beds:
- 3
- Lot size:
- 0.31 Acres
- Year built:
- 2012
- Baths:
- 4.00
- MLS#:
- 546767
ADDITIONAL INFORMATION
Located in the prestigious Lake Forest neighborhood, this custom built 3BR/3.5BA home boasts 3,073 sq.ft. with an oversized 711 sq.ft garage and is STUNNING! Upon arrival, you will appreciate stately curb appeal, tasteful selections/craftsmanship, and expertly landscaped yard. You will immediately notice the meticulous design and accessibility in mind throughout the entire home. Walking in, you are greeted with high ceilings, the open concept we all desire, and high-end hardwood flooring. The chef’s kitchen offers pristine custom cabinetry with an abundance of storage, a gas stove with pot filler, and captivating quartz countertops; don’t forget the MASSIVE walk-in pantry. This home features extra-wide doors, oversized bedrooms, and an expansive laundry/utility room ensuring ease of movement and functionality for all. The substantial primary bedroom features an en-suite bathroom with alluring quartz, a walk-in shower, jacuzzi tub, his/her vanities, and a sizeable walk-in closet you’ll adore. Each additional bedroom offers its own private en-suite bathroom featuring uniform, high-end quartz. Don’t forget, this home offers two zoned, high-efficiency HVAC systems, two tankless hot water heaters, and a commercial construction designed slab with bell bottom piers. The backyard oasis offers a peaceful and spacious covered back patio overlooking the ultra-private backyard featuring lush landscaping and mature trees creating an environment that is perfect for relaxation or entertainment. Go and see your dream home today!
- Type:
- Single Family
- Sq.Ft.:
- 2,474
- Status:
- NEW LISTING
- Beds:
- 4
- Lot size:
- 0.75 Acres
- Year built:
- 1981
- Baths:
- 3.00
- MLS#:
- 546907
ADDITIONAL INFORMATION
Welcome to 411 Cottonwood, a stunning residence in the outskirts of Victoria, TX, nestled on a generous .75-acre lot. This beautiful home features four spacious bedrooms and three full bathrooms, providing ample space for family and guests alike. The versatile layout includes two distinct living areas, perfect for both intimate family gatherings and larger social events. Step outside to your private oasis, where a sparkling inground pool awaits, perfect for cooling off during the hot Texas summers. Recent upgrades include a newly replaced sand filter, well pump, and HVAC system, ensuring comfort and efficiency year-round. This home is ready for new owners to move in and start creating lasting memories. Don't miss the opportunity to make 411 Cottonwood your own piece of paradise.
- Type:
- Single Family
- Sq.Ft.:
- 2,410
- Status:
- NEW LISTING
- Beds:
- 4
- Lot size:
- 0.17 Acres
- Year built:
- 2014
- Baths:
- 4.00
- MLS#:
- 546757
ADDITIONAL INFORMATION
Welcome to 108 Blue Rock Ct in the sought-after Terra Vista neighborhood of Victoria, TX 77904. This stunning home features 4 spacious bedrooms and 3.5 baths. The thoughtfully designed layout includes two inviting living areas, ideal for entertaining guests or enjoying cozy family nights. Additionally, there is a dedicated office space, perfect for remote work or study. The kitchen, with granite countertops and ample storage, seamlessly connects to the dining and living areas, creating an open-concept floor plan that is perfect for both everyday living and entertaining. High ceilings and abundant natural light enhance the home's welcoming atmosphere. Step outside to the expansive backyard, ready for outdoor activities, gardening, or simply relaxing in your private oasis. Located in a family-friendly community walking distance from schools, shopping, and amenities, 108 Blue Rock Ct is more than just a house; it's a place to create lasting memories. Don't miss the opportunity to make this beautiful property your forever home. Schedule a showing today and experience all that this exceptional home has to offer!
$524,900
102 Park View Victoria, TX 77904
- Type:
- Single Family
- Sq.Ft.:
- 3,276
- Status:
- NEW LISTING
- Beds:
- 4
- Lot size:
- 0.46 Acres
- Year built:
- 2001
- Baths:
- 3.10
- MLS#:
- 29965669
- Subdivision:
- The Park At Springwood
ADDITIONAL INFORMATION
4-bedroom, 3.5-bathroom home located in the prestigious Springwood Subdivision. Updates to this home include vinyl plank flooring on the first floor. The high-quality paint used throughout not only looks fantastic but also offers durability for years to come, providing a refreshed ambiance and aesthetic appeal. This beautiful residence boasts a kitchen featuring gleaming white quartz countertops and stainless steel appliances. Inside, the home offers ample space for the entire family with two living areas and two dining areas, perfect for both formal gatherings and casual get-togethers. The large, spacious bedrooms ensure comfort and privacy for everyone, with the primary suite conveniently located on the first floor. Step outside to the covered patio overlooking a large backyard complete with a swimming pool, ideal for entertaining or relaxing on warm Texas days. Additionally, a detached building currently used as an office space adds extra versatility to this wonderful home.
- Type:
- Single Family
- Sq.Ft.:
- 1,342
- Status:
- NEW LISTING
- Beds:
- 3
- Lot size:
- 0.17 Acres
- Year built:
- 1979
- Baths:
- 2.00
- MLS#:
- 546478
ADDITIONAL INFORMATION
Welcome to your new home! This charming property boasts three spacious bedrooms and two bathrooms, complemented by tile flooring throughout. The inviting vaulted ceilings enhance the living space. Embrace eco-conscious living with solar panels, ensuring energy efficiency and cost savings. Step outside to a generously sized backyard, perfect for relaxing or entertaining. Don't miss the opportunity to make this delightful residence your own!
$489,900
26 Cotswold Lane Victoria, TX 77904
- Type:
- Single Family
- Sq.Ft.:
- 2,868
- Status:
- NEW LISTING
- Beds:
- 5
- Lot size:
- 0.17 Acres
- Year built:
- 2005
- Baths:
- 3.00
- MLS#:
- 544955
ADDITIONAL INFORMATION
Welcome to your dream home in the highly sought-after Hidden Meadows neighborhood! This spacious 5-bedroom, 3-bathroom residence boasts stunning curb appeal and a thoughtfully designed layout. Step inside to find a beautifully updated kitchen featuring exquisite quartz countertops, perfect for everyday cooking and entertaining. The home's open and airy floor plan offers ample space for relaxation and gatherings, while numerous storage options ensure a clutter-free environment. This home features a beautiful updated primary bathroom with a large spacious walk-in closet. Step out back and enjoy a relaxing evening while sitting on the covered patio in the large backyard. Located in a desirable community, this property is an exceptional blend of style, comfort, and convenience. This home has many updates and loads of storage with easy-to-access almost 1000 SF of storage from 3 large, separate walk-in attics! Don't miss the opportunity to make it yours! Schedule your showing today!
$414,900
410 Auburn Hill Victoria, TX 77904
- Type:
- Single Family
- Sq.Ft.:
- 2,376
- Status:
- Active
- Beds:
- 4
- Lot size:
- 0.26 Acres
- Year built:
- 2009
- Baths:
- 2.00
- MLS#:
- 546153
ADDITIONAL INFORMATION
Pride of ownership is evident with this beautiful 4 bedroom, 2 bath home on a corner lot in Lake Forest. Enjoying family and friends is easy with the open concept kitchen and family room, accented with a wall of windows overlooking the back yard, creating a bright and inviting space. Amenities include 12 foot ceilings, plantation shutters, wood look tile and a chef's dream kitchen with an abundance of custom cabinets, Jenn-Air cooktop in center island, built-in double ovens, walk in pantry & granite countertops. The huge master suite has a double tray ceiling treatment & the master bath features a whirlpool tub, separate shower, double vanities and a large walk-in closet with custom built-ins. Dine at your kitchen breakfast bar or in the formal dining room with a wall of built-in cabinets. An oversized garage, full yard sprinkler system and covered patio complete the home. HVAC replaced in approximately 2019. Don't miss this opportunity to own your dream home
- Type:
- Single Family
- Sq.Ft.:
- 2,309
- Status:
- Active
- Beds:
- 4
- Lot size:
- 0.24 Acres
- Year built:
- 2006
- Baths:
- 2.00
- MLS#:
- 546079
ADDITIONAL INFORMATION
Welcome to your dream home located in the desirable Lake Forest neighborhood. This stunning 4 bedroom, 2 bath residence boasts over 2,300 square foot of living space with a formal dining and open concept kitchen overlooking the spacious living room and breakfast area. The kitchen features newer stainless steel appliances and beautiful granite countertops. The primary bedroom and bathroom offers double vanities, a garden tub with a separate shower as well as a large walk-in closet. Featuring engineered hard wood flooring, crown molding, volume ceilings, security system, and a full yard sprinkler system. This property offers the perfect combination of modern amenities, functionality, and comfort, making it an ideal place to call home. The spacious covered patio overlooks the gorgeous inground pool featuring a rock waterfall which is also surrounded by beautiful, lush landscaping. This private backyard getaway also features a free standing hot tub and a large 22x19 cabana with electricity perfect for entertaining friends and family. Conveniently located on the northside of Victoria in close proximity to schools, restaurants and shopping. This home truly has it all, from its thoughtful design to its great curb appeal. Don't miss your opportunity to make it yours. Call and schedule your appointment today.
- Type:
- Single Family
- Sq.Ft.:
- 2,533
- Status:
- Active
- Beds:
- 4
- Lot size:
- 0.31 Acres
- Year built:
- 1987
- Baths:
- 3.00
- MLS#:
- 545700
ADDITIONAL INFORMATION
This beautiful 2-story, 4BR/2.5BA with 2 living and 2 dining rooms and gorgeous mature trees is located in the desirable Colony Creek Subdivision on the 8th tee! Park in the long driveway and step inside. The living room is nice and cozy with engineered hardwood flooring, a wood-burning fireplace, and a high-angled ceiling. It is open to the formal dining room and two dry-bar areas perfect for displaying and storing your dinnerware and treasures. The windows have custom wood blinds. The Kitchen offers an abundance of counter space, stainless steel appliances, a center island, and double ovens! The primary bedroom is upstairs and opens up to the covered balcony with a panoramic view of the golf course. The Master bathroom includes a dual vanity, a custom tiled walk-in shower w/ bench, and a separate soaking tub. Enjoy your coffee in the mornings or a relaxing evening under the covered patio and pergola in the backyard!
$379,900
101 Ashford Victoria, TX 77904
- Type:
- Single Family
- Sq.Ft.:
- 2,773
- Status:
- Active
- Beds:
- 4
- Lot size:
- 0.21 Acres
- Year built:
- 1994
- Baths:
- 2.00
- MLS#:
- 545195
ADDITIONAL INFORMATION
Nestled in the nice Belltower subdivision, this meticulously maintained home on a corner lot not only offers 4 bedrooms and two baths but also features a spacious loft, large living and dining areas, and a nicely updated kitchen with newer appliances and Quartz countertops. This property has many recent updates, including a new roof, a new HVAC, new exterior siding, updated bathrooms, new blinds, new ceiling fans, newer flooring, and much more. Additional features include large closet spaces, abundant storage, wired for security system, double gate, sprinkler system, a large laundry room with sink, Quartz countertops and built-ins, a covered patio, three large decked attics, a storage building in the back yard for lawn equipment and a survey on file for the buyer. Hurricane boards for every window will convey. DON'T MISS THE CHANCE TO OWN THIS BEAUTIFUL HOME WITH COUNTLESS UPDATES!!!
- Type:
- Single Family
- Sq.Ft.:
- 2,001
- Status:
- Active
- Beds:
- 3
- Lot size:
- 0.25 Acres
- Year built:
- 2023
- Baths:
- 3.00
- MLS#:
- 545540
ADDITIONAL INFORMATION
Boasting over 2,000 sq. feet of open concept living space, this home features a gorgeous floor plan with large living area, amazing kitchen space complete with stainless appliances, hardwood cabinets, granite countertops, and a separate dining area. The private primary suite features dual sinks, a large tiled shower, and a huge walk-in closet. The property also features a study, laundry room, a large covered patio and is nestled on quarter acre lot. This home is a must-see!
- Type:
- Single Family
- Sq.Ft.:
- 1,962
- Status:
- Active
- Beds:
- 3
- Lot size:
- 0.29 Acres
- Year built:
- 2023
- Baths:
- 2.00
- MLS#:
- 545539
ADDITIONAL INFORMATION
Amazing 3 bedroom, 2 bath Kimberlite Home centrally located in the Salem Crossing subdivision. Boasting nearly 2,000 sq. feet of open concept living space, this home features a gorgeous floor plan with large living area, amazing kitchen space complete with stainless appliances, hardwood cabinets, granite counter tops, and separate dining area. Private primary suite features dual sinks, large tiled shower, and walk-in closet. This property also features a large covered patio and is nestled on a spacious cul-de-sac lot. HOA fees TBD. This new home comes with all the standard Kimberlite Homes features and is a must-see!
- Type:
- Single Family
- Sq.Ft.:
- 2,029
- Status:
- Active
- Beds:
- 3
- Lot size:
- 0.29 Acres
- Year built:
- 2023
- Baths:
- 2.00
- MLS#:
- 545538
ADDITIONAL INFORMATION
Boasting over 2,000 sq. feet of open concept living space, this home features a gorgeous floor plan with large living area, amazing kitchen space complete with stainless appliances, hardwood cabinets, granite countertops, and a separate dining area. The private primary suite features dual sinks, a large tiled shower, a beautiful bathtub, and a walk-in closet. The property also features a large covered patio and is nestled on a spacious cul-de-sac lot. This home is a must-see!
- Type:
- Single Family
- Sq.Ft.:
- 1,769
- Status:
- Active
- Beds:
- 4
- Lot size:
- 0.16 Acres
- Year built:
- 2022
- Baths:
- 2.00
- MLS#:
- 545503
ADDITIONAL INFORMATION
Beautiful, new Kimberlite home in Windcrest subdivision! Gorgeous 4 bedroom, 2 bath home boasting nearly 1,800 square feet of open concept living space. This home features a large living room with 11' trey ceiling, a spacious kitchen complete with hardwood cabinets, granite counter tops, and walk-in pantry as well as a separate dining area. The private master suite features a luxurious master bath complete with dual sinks, a walk-in tile shower, and walk-in closet. The privacy fenced backyard includes a large, covered patio. Additional features include: LED lighting, with 15 SEER AC, Dual-Pane Vinyl Windows, garage door openers and bronze finish out throughout. 10-year warranty with fully engineered and soil tested foundation plans back with high-level product finish out with great products from Kichler, Pfister and Frigidaire; includes all stainless appliance package with microwave vent hood, dishwasher & electric range.
- Type:
- Single Family
- Sq.Ft.:
- 2,214
- Status:
- Active
- Beds:
- 3
- Lot size:
- 1.36 Acres
- Year built:
- 1992
- Baths:
- 3.00
- MLS#:
- 545462
ADDITIONAL INFORMATION
Discover the unique charm and quality craftsmanship of this custom Denison-built home. Meticulously maintained by its original owner, this property offers a rare opportunity, custom built ins 2 separate living areas, 3 spacious bedrooms with an additional bonus room 3 full bathrooms. Enjoy the spacious scenic yard with an additional detached garage and storage area.
$213,500
204 Yuma Drive Victoria, TX 77904
- Type:
- Single Family
- Sq.Ft.:
- 1,304
- Status:
- Active
- Beds:
- 3
- Lot size:
- 0.17 Acres
- Year built:
- 1978
- Baths:
- 2.00
- MLS#:
- 544786
ADDITIONAL INFORMATION
Welcome to this charming 3 bedroom, 2 bathroom property in the desirable Cimarron neighborhood. Walk in the open layout living area and curl up to enjoy the tranquility of the cozy wood burning fireplace. The kitchen offers a decorative view of the backyard and opens up to both your dining and living room offering the perfect blend of comfort and beauty. The split bedroom floor plan and extra bath allows for convenience and comfort for a small family or for entertaining guests. Enjoy the beautiful surroundings of this large lot on the covered back patio under the shade of your mature trees. Boasting a Large 12 x 16 Storage Shed in the backyard and replacements of the Roof (2019), A/C & Heater (2021) - Serviced (2024), Garbage Disposal (2021), Hot Water Heater (2022), Dishwasher (2023), Partial Fence (2023) this home will not last long, schedule your showing today!
- Type:
- Single Family
- Sq.Ft.:
- 1,557
- Status:
- Active
- Beds:
- 4
- Lot size:
- 0.15 Acres
- Year built:
- 1976
- Baths:
- 2.00
- MLS#:
- 545212
ADDITIONAL INFORMATION
Well kept 4 bedroom home in centrally located Shenandoah subdivision. Very spacious living room wood burning fireplace and high ceilings. New vinyl flooring throughout the living, dining, and all bedrooms, and fresh porcelain tile in kitchen and baths........no carpet! Newer metal roof installed, and complete solar panels installed in 2023! Cozy covered patio in the backyard, along with storage building, and landscaping. This home has already been leveled in the past year and is completely move in ready.
- Type:
- Single Family
- Sq.Ft.:
- 1,995
- Status:
- Active
- Beds:
- 4
- Lot size:
- 0.19 Acres
- Year built:
- 1991
- Baths:
- 2.00
- MLS#:
- 544953
ADDITIONAL INFORMATION
Welcome to the home you have been waiting for! This stunning 4 bedroom, 2 bath home boasts a split concept layout, luxurious granite countertops, spacious walk-in closets, a cozy woodburning fireplace, and a backyard that is an entertaining paradise. Do not miss your chance to own this perfect blend of comfort and style.
- Type:
- Single Family
- Sq.Ft.:
- 1,346
- Status:
- Active
- Beds:
- 3
- Lot size:
- 0.14 Acres
- Year built:
- 1998
- Baths:
- 2.00
- MLS#:
- 544974
ADDITIONAL INFORMATION
Here it is, MOVE IN READY, FEELS LIKE NEW, This recently remodeled home features all new countertops, sinks and fixtures in both the kitchen and baths, both new toilets, guest bath has new tub/shower combo, there is also new microwave w/vent hood, range/stove, , water heater, light fixtures and ceiling fans, flooring, paint inside and out, garage door and opener, and many other upgrades; newer refrigerator included, the roof is also newer. Open concept with vaulted ceilings makes this home feel much bigger. The backyard is large with plenty of room for a Playscape or pool. Yard fencing has been replaced and is new on some sides.
- Type:
- Single Family
- Sq.Ft.:
- 3,203
- Status:
- Active
- Beds:
- 4
- Lot size:
- 0.66 Acres
- Year built:
- 1994
- Baths:
- 3.00
- MLS#:
- 545038
ADDITIONAL INFORMATION
This gorgeous 2-story Colonial Style 4BR/2.5BA home with a Pool on +/- 0.67 Acres is in a Cul-De-Sac in the desirable Colony Creek Subdivision! Beautiful curb appeal welcomes you inside a spacious entryway with pretty wood floors, columns, and a fabulous stairway. The formal living room with crown molding, decorative wainscoting, and columns opens to a bright and cozy family room with elaborate built-ins around a fireplace and an amazing view of the backyard oasis. Just off this room is the perfect bay window and breakfast area, a great little office nook, and a huge walk-in pantry. The modern kitchen with nice black cabinets, a gas grill, double ovens, and a center island offers plenty of storage and counter space. This leads to the beautiful formal dining room. Up the gorgeous stairway is an amazing primary bedroom with pretty angled ceilings (and a little bonus room/could be an extra closet) and a bright luxurious bathroom with double vanities, a large sleek glass shower, a jacuzzi tub, tons of storage, and his/hers closets. The other 3 bedrooms upstairs are each unique, one with an adorable window bench, another with dual windows, and the other is larger and includes a small bonus room with a closet! There are many possibilities with all this added space (media room, workout gym, office, playroom). Enjoy time with family and friends in the backyard pool, relax in the hot tub, dine under the patio, and make memories. There is plenty of room for a shop, your pets, a garden, and plants too! Schedule your showing today! Try our 3D tour and walk through this home today using your device.
- Type:
- Single Family
- Sq.Ft.:
- 1,352
- Status:
- Active
- Beds:
- 3
- Lot size:
- 0.16 Acres
- Year built:
- 2003
- Baths:
- 2.00
- MLS#:
- 545010
ADDITIONAL INFORMATION
Welcome to this charming corner lot home located at 302 Clydesdale Ln, Victoria, TX, boasting an array of updated and well-maintained features. Priced at $245,000, this cozy house spans 1,352 sq ft and features three bedrooms and two bathrooms, providing ample space for comfort and privacy. Step inside to discover beautiful wood floors that have maintained elegance over the past six years and a freshly painted interior. The home is well-ventilated with a modern, energy-efficient A/C system, ensuring comfort during any season. Safety is prioritized with a built-in alarm system that will remain with the home. The functional layout of the house is complemented by practical amenities. The kitchen includes a refrigerator that stays, optimizing your moving experience. Additionally, the roof, updated approximately six years ago, adds to the home's durability and appeal. The exterior of the home is equally impressive, featuring a well-sized shed in the backyard for extra storage and a covered patio area perfect for barbecues and outdoor gatherings. This home blends comfort, convenience, and practicality, making it an ideal choice for anyone looking to settle in a friendly and accessible neighborhood. Don't miss the opportunity to make 302 Clydesdale Ln your new address.
- Type:
- Single Family
- Sq.Ft.:
- 1,879
- Status:
- Active
- Beds:
- 4
- Lot size:
- 0.18 Acres
- Year built:
- 2024
- Baths:
- 2.00
- MLS#:
- 544801
ADDITIONAL INFORMATION
Introducing another gorgeous home built by Steve Klein Custom Builder, where every detail has been carefully crafted to provide the perfect blend of style, comfort, affordability and convenience. The Addison floorplan offers 4 bedrooms and 2 bathrooms, this home is ideal for families, professionals or anyone seeking a cozy haven to call their own. Key Features: Spacious Interior: Step inside to discover a spacious and inviting interior, where natural light pours in through large windows, creating a warm and welcoming ambiance. Modern Kitchen: The heart of the home awaits in the modern kitchen, designer back-splash tile, complete with sleek counter-tops, ample cabinet space and stainless steel appliances, making meal preparation a breeze. Comfortable Bedrooms: Retreat to one of the four comfortable bedrooms, each offering a tranquil space to unwind after a long day. The master suite features it's own private bathroom for added convenience. Outdoor Oasis: Step outside to the expansive backyard, where you can create the perfect sitting for outdoor gatherings, gardening, or simply soak up the Texas sunshine. Convenient Location: Located in desirable TerraVista neighborhood, this home offers easy access to a variety of amenities, including schools, parks, shopping, churches, dining & entertainment options. Incredible Value: With its prime location, modern amenities, and spacious layout, 301 Cobblestone presents an incredible value for for homeowners. Schedule a Showing: Ready to experience all that this wonderful home has to offer? Contact us today to schedule a showing and make 301 Cobblestone Court your new address in Victoria, Texas! Don't miss out on the opportunity to make this lovely residence your own. Schedule your viewing today and start imagining the possibilities at 301 Cobblestone Court!
- Type:
- Single Family
- Sq.Ft.:
- 1,709
- Status:
- Active
- Beds:
- 3
- Lot size:
- 0.15 Acres
- Year built:
- 2024
- Baths:
- 2.00
- MLS#:
- 544766
ADDITIONAL INFORMATION
Nestled within the picturesque community of TerraVista, this beautiful new construction home awaits it's new owner! This home is a spacious 3 bedroom, 2 bath that's perfect for families, professionals or anyone seeking a cozy haven to call their own. The kitchen is equipped with ample storage and expansive granite counter-tops complimented with designer like tile and stainless steel appliances. In the living area you'll find generous space complimented with high ceilings and large windows that gracefully invite the natural light, illuminating every corner of this breathtaking open floor plan. The primary suite is a sanctuary unto itself, boasting dual vanity sinks, a walk-in tile shower, an oversized closet and abundant space for relaxation. 108 Persimmon Court is located in the highly desirable Victoria ISD, which is known for it's excellent schools. The home is newly constructed and features a modern design that's sure to impress. The home is conveniently located on the north side of Victoria, which is close to all major shopping centers. This makes it easy to run errands and take care of everyday tasks. Plus, the neighborhood is quiet and peaceful, so you can enjoy the best of both worlds! Schedule your showing today!
$239,900
205 Shiloh Drive Victoria, TX 77904
- Type:
- Single Family
- Sq.Ft.:
- 1,309
- Status:
- Active
- Beds:
- 3
- Lot size:
- 0.16 Acres
- Year built:
- 1976
- Baths:
- 2.00
- MLS#:
- 544796
ADDITIONAL INFORMATION
Updated 3 bedroom, 2 bath home in Shenandoah that is move-in ready. Freshly painted inside and out, this home features newly tiled showers with new fixtures, new counter tops, new sink and fixtures, and new appliances including a Whirlpool stove, dishwasher, water heater, and microwave. HVAC replaced 3-4 years ago. Open concept floor plan with soaring high, beamed ceilings, lovely fireplace in the spacious living, nice sized bedrooms, privacy fenced backyard with large covered patio and dog run. A great place to call home!
 |
| This information is provided by the Central Texas Multiple Listing Service, Inc., and is deemed to be reliable but is not guaranteed. IDX information is provided exclusively for consumers’ personal, non-commercial use, that it may not be used for any purpose other than to identify prospective properties consumers may be interested in purchasing. Copyright 2024 Four Rivers Association of Realtors/Central Texas MLS. All rights reserved. |
| Copyright © 2024, Houston Realtors Information Service, Inc. All information provided is deemed reliable but is not guaranteed and should be independently verified. IDX information is provided exclusively for consumers' personal, non-commercial use, that it may not be used for any purpose other than to identify prospective properties consumers may be interested in purchasing. |
Victoria Real Estate
The median home value in Victoria, TX is $148,400. This is higher than the county median home value of $146,300. The national median home value is $219,700. The average price of homes sold in Victoria, TX is $148,400. Approximately 51.83% of Victoria homes are owned, compared to 37.48% rented, while 10.69% are vacant. Victoria real estate listings include condos, townhomes, and single family homes for sale. Commercial properties are also available. If you see a property you’re interested in, contact a Victoria real estate agent to arrange a tour today!
Victoria, Texas 77904 has a population of 66,515. Victoria 77904 is more family-centric than the surrounding county with 31.32% of the households containing married families with children. The county average for households married with children is 31.29%.
The median household income in Victoria, Texas 77904 is $52,255. The median household income for the surrounding county is $55,740 compared to the national median of $57,652. The median age of people living in Victoria 77904 is 33.9 years.
Victoria Weather
The average high temperature in July is 94.1 degrees, with an average low temperature in January of 40.7 degrees. The average rainfall is approximately 39.7 inches per year, with 0.1 inches of snow per year.
