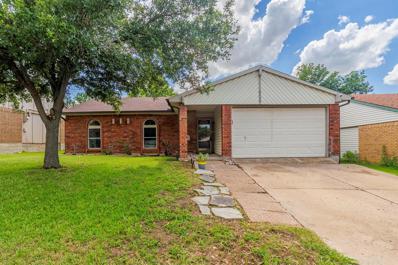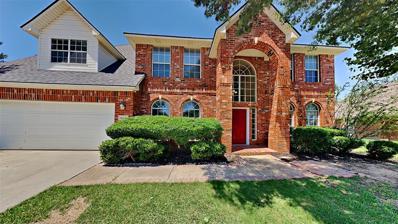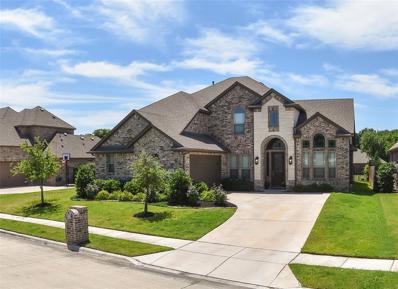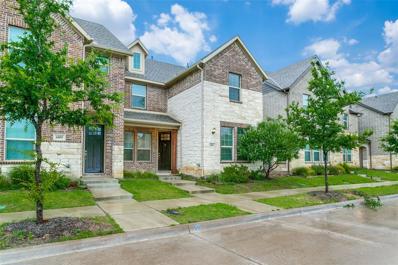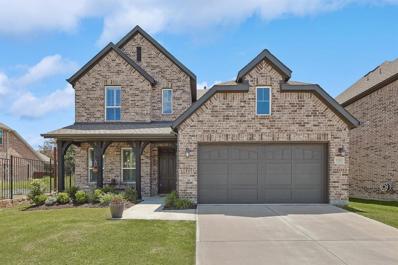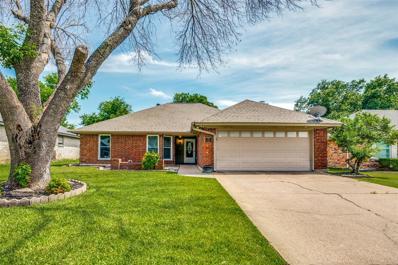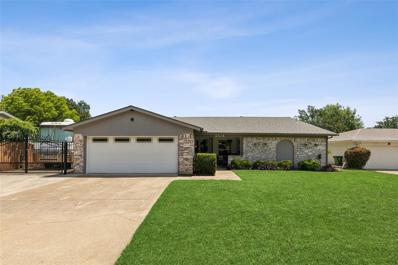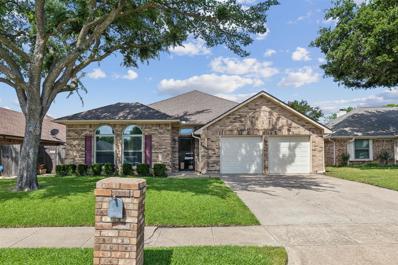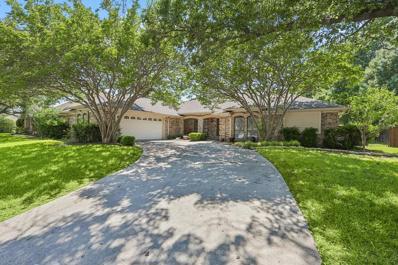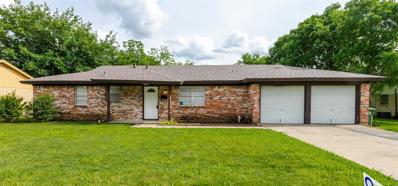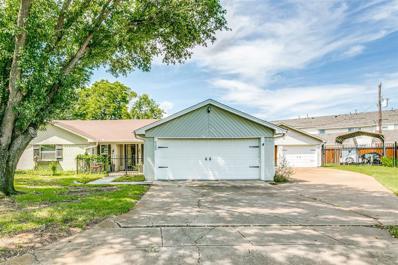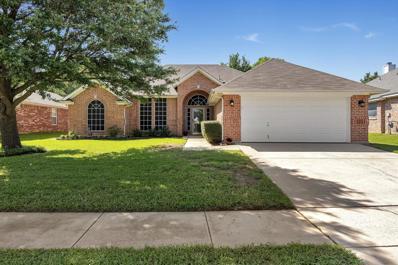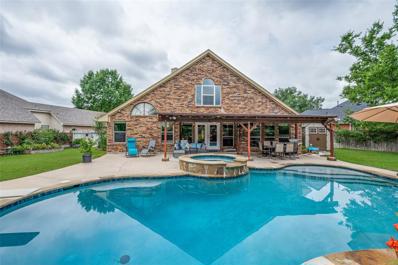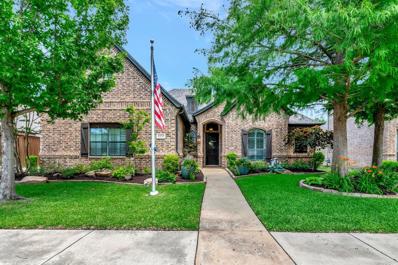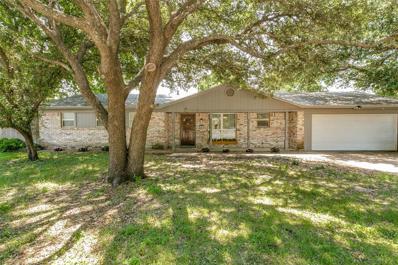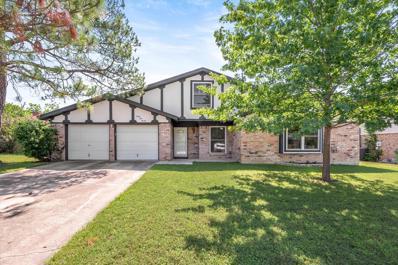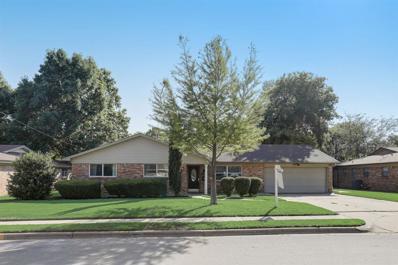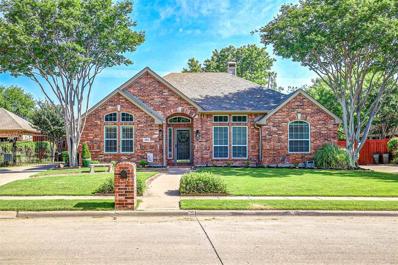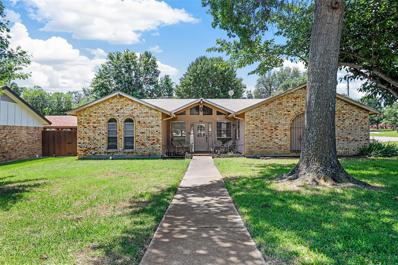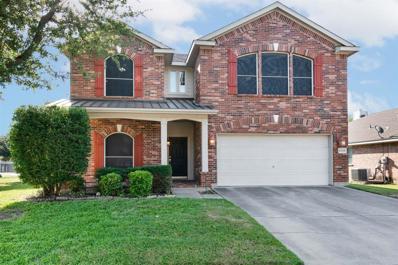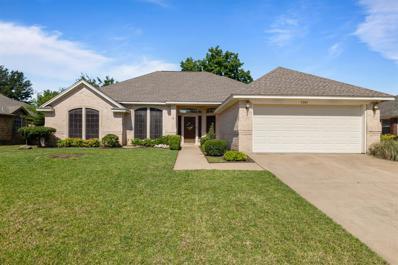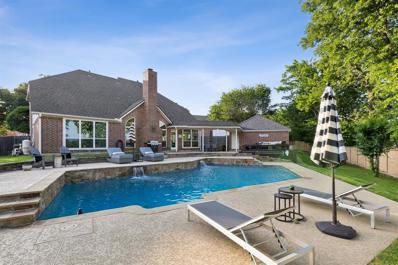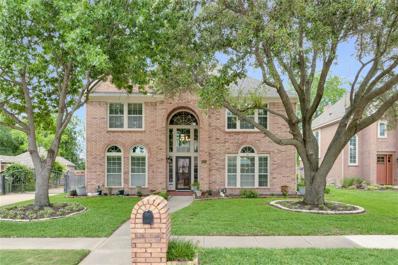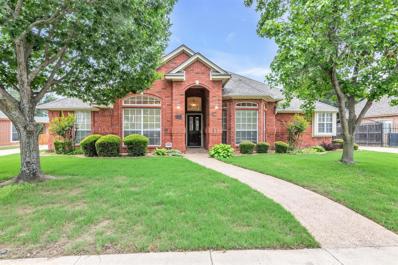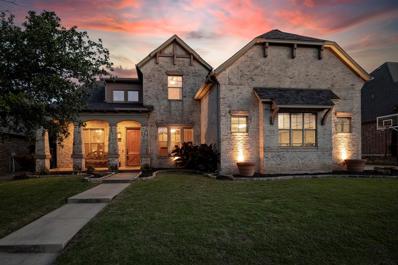North Richland Hills TX Homes for Sale
- Type:
- Single Family
- Sq.Ft.:
- 1,359
- Status:
- NEW LISTING
- Beds:
- 3
- Lot size:
- 0.19 Acres
- Year built:
- 1979
- Baths:
- 2.00
- MLS#:
- 20619925
- Subdivision:
- North Park Estates
ADDITIONAL INFORMATION
Check out this amazing home in North Park Estates! With 3 bedrooms, 2 baths, and a 2-car garage, it offers plenty of space and comfort. Inside, you'll find a cozy living area complete with a wood-burning fireplace and stylish laminate flooring. The open concept kitchen is perfect for entertaining, and there's even a separate utility closet for added convenience. The dining area is spacious, ideal for family meals or gatherings with friends. The guest rooms are generously sized, with a newly tiled guest bath to match. The master suite boasts its own attached bath, ensuring privacy and relaxation. Plus, recent updates include new carpet and paint throughout. The roof is in great condition, and foundation work was completed in September 2021, providing peace of mind for years to come. Outside, enjoy the large private backyard, complete with a wood fence and a 10x10 storage building. With its fantastic location and well-thought-out floor plan, this home is truly a must-see!
- Type:
- Single Family
- Sq.Ft.:
- 3,182
- Status:
- NEW LISTING
- Beds:
- 4
- Lot size:
- 0.26 Acres
- Year built:
- 1996
- Baths:
- 3.00
- MLS#:
- 20619990
- Subdivision:
- Spring Oaks Estates
ADDITIONAL INFORMATION
Beautifully updated and move-in ready*Great Location*Interior lot*Established North Richland Hills neighborhood surrounded by critically acclaimed Hometown, and in renowned Birdville ISD*NO HOA*4 spacious Bedrooms, 2 Full Baths and Powder Bath*Floorplan features Stacked Formals, well apportioned Island Kitchen, Breakfast Nook with Work Station, Spacious Family Room with Cast Stone FP, Office with French Doors and natural lighting throughout. 2024 updates include Paint, Vinyl Flooring, Carpet in Bdrms, Closets, Stairs and Landing, Granite Counter Tops, Oven, Microwave, Ceiling Fans and some Fixtures*Upstairs is a Texas sized Owners Suite; Be wowed by 480 sq ft, size of a small apartment and note the Built-in with decorative Mirror and Wet Bar*French Doors opens to a 22x10 Walkout Balcony overlooking Sparkling Pool and large back yard*Luxurious en-suite Bath features separate vanities, dressing table, Garden Tub, Separate Shower, plus a Clothes Horses' dream Closet*A Must see to believe.
- Type:
- Single Family
- Sq.Ft.:
- 3,018
- Status:
- NEW LISTING
- Beds:
- 4
- Lot size:
- 0.21 Acres
- Year built:
- 2018
- Baths:
- 3.00
- MLS#:
- 20619988
- Subdivision:
- Graham Ranch Ph 3a&B
ADDITIONAL INFORMATION
Absolutely stunning home in Graham Ranch. Build was actually completed in 2019 and still looks like new. Engineered hardwood floors on the first floor. Office with french doors. Oversized formal dining connected to butlers pantry and kitchen. Master suite down with separate shower and tub. Guest bedroom and full bath down as well, perfect for guests. Large kitchen with granite counters, farmhouse apron sink, gas cook top open to family room with gas fireplace. Tons of windows overlooking the back to which you just have green space. Upstairs is 2 bedrooms, large game room and full bath....perfect kids space. Buyer to verify all room dimensions.
- Type:
- Condo
- Sq.Ft.:
- 1,870
- Status:
- NEW LISTING
- Beds:
- 4
- Lot size:
- 0.06 Acres
- Year built:
- 2021
- Baths:
- 3.00
- MLS#:
- 20617259
- Subdivision:
- Meadow Crest
ADDITIONAL INFORMATION
Introducing an opportunity to own a transitional townhouse in a sought-after Meadow Crest community. Built in 2021, this beautifully designed home offers 4 spacious bedrooms and 3 bathrooms, perfect for those seeking ample living space. The open-concept main level features a first floor guest retreat, stunning kitchen with contemporary finishes, complemented by a seamless flow into the inviting living and dining areas, ideal for entertaining. Upstairs, you'll find a tranquil primary suite with a spa-like ensuite and walk-in closet. The additional bedrooms provide flexibility for home offices, guest quarters, or children's bedrooms. Enjoy the convenience of a private garage and low-maintenance living in this vibrant neighborhood. With its prime location, this townhouse offers easy access to top-rated schools, shopping, dining, and recreational amenities.
- Type:
- Single Family
- Sq.Ft.:
- 2,979
- Status:
- NEW LISTING
- Beds:
- 4
- Lot size:
- 0.14 Acres
- Year built:
- 2020
- Baths:
- 4.00
- MLS#:
- 20603120
- Subdivision:
- Western Rdg
ADDITIONAL INFORMATION
Welcome to 9208 Armadillo Trail in the serene Western Ridge Addition of North Richland Hills, a stunning newer build by Ashton Woods. This spacious 2979 square foot home is complete with a perfect blend of luxury and comfort with 4 bedrooms, 3.5 bathrooms, and special areas like a media room and game room for entertainment upstairs. The heart of the home is a beautifully updated kitchen featuring a stylish backsplash and breakfast bar, ideal for both cooking and family gatherings. Upstairs, the bedrooms are smartly split for privacy, with one enjoying its own bath, perfect for guests. The best part? The home backs up to lush trees, offering both privacy and a beautiful view, with no neighbors behind. This lovely setting is in a highly sought-after neighborhood, close to top schools and all the conveniences you need. It's more than just a houseâit's a place to call home and make lasting memories.
- Type:
- Single Family
- Sq.Ft.:
- 1,579
- Status:
- NEW LISTING
- Beds:
- 3
- Lot size:
- 0.19 Acres
- Year built:
- 1986
- Baths:
- 2.00
- MLS#:
- 20619852
- Subdivision:
- Fox Hollow Add
ADDITIONAL INFORMATION
Welcome home! Step inside to the open floor plan, with vaulted ceilings, skylights, elegant wainscoting, vinyl windows, and gorgeous quartz countertops, Freshly painted walls, and trim lends a crisp backdrop for your personal style! Outside you will love the generous yard surrounded by a privacy fence with steel posts for longevity, and a 8X14 Tuff Shed to ensure a clutter-free garage. This home also features gutters, security cameras, and a cabana for your relaxing evenings. With a transferable foundation warranty, this home is ready for your next chapter. Start writing yours here!
- Type:
- Single Family
- Sq.Ft.:
- 2,082
- Status:
- NEW LISTING
- Beds:
- 3
- Lot size:
- 0.22 Acres
- Year built:
- 1974
- Baths:
- 2.00
- MLS#:
- 20612513
- Subdivision:
- Glenann Add
ADDITIONAL INFORMATION
Stunning 3 bedroom, 2 bath NRH home nestled on a quiet street ready for you to call your own. The inviting living room features a beamed vaulted ceiling and stately fireplace. The kitchen offers built-in appliances, granite countertops, ample storage space, and a bright breakfast nook. Serene primary bedroom boasts an ensuite bath. Spacious secondary bedrooms and bath. All bedrooms have walk in closets. Home has extra wide 38' RV or boat parking near the 30-amp hookup. Utilize the shed with electricity. Relax in the covered, private front porch with retractable sunscreen or on the large, covered patio in the backyard. This fiber internet ready home has smart home features including thermostat, belt-drive garage door, doorbell, and camera. Security lighting around house with majestic, metal security gates. Recent updates include roof, gutters, and garage door! Great location near Cotton Belt bike trail and Faram Park. NO HOA! Check out the 3D tour available online.
- Type:
- Single Family
- Sq.Ft.:
- 2,487
- Status:
- NEW LISTING
- Beds:
- 4
- Lot size:
- 0.21 Acres
- Year built:
- 1985
- Baths:
- 3.00
- MLS#:
- 20617816
- Subdivision:
- Richfield Sub
ADDITIONAL INFORMATION
Nestled in the heart of North Richland Hills, this charming one-story residence offers the perfect blend of comfort, convenience, and contemporary living. Boasting of 4 bedrooms, 2.5 bathrooms, and a sprawling backyard oasis, this home is sure to captivate your imagination. Step inside and discover an inviting interior with natural light and spacious layout. The kitchen is equipped with stainless steel appliances, double oven, and large island. Whether you're hosting a family dinner or whipping up a quick breakfast, this kitchen is equipped to handle it all. Adjacent to the kitchen, the open-concept living area beckons with its cozy ambiance, perfect for relaxing evenings with loved ones or entertaining guests. A fireplace adds warmth and charm to the space, creating a focal point for gatherings on cooler nights. Located in a sought-after neighborhood close to shopping, dining, parks, and top-rated schools, this home offers the perfect combination of tranquility and convenience.
- Type:
- Single Family
- Sq.Ft.:
- 2,317
- Status:
- NEW LISTING
- Beds:
- 3
- Lot size:
- 0.27 Acres
- Year built:
- 1984
- Baths:
- 3.00
- MLS#:
- 20613152
- Subdivision:
- Parkridge Estates
ADDITIONAL INFORMATION
BEAUTIFUL NEW LISTING. Established Parkridge Estates one story custom home. Step into the large living area, adorned with a double-sided fireplace that adds warmth to both living room and game room. Oversized windows frame views of the lush backyard, flooding the space with natural light. Adjacent is the spacious game room with a convenient wet bar and half bath, seamlessly flowing from the newly remodeled kitchen with gorgeous cabinets and granite countertops, equipped with double ovens featuring smart technology, breakfast bar, sizable breakfast nook and lovely formal dining room. Primary bedroom and ensuite bath offer comfort and space with a garden tub, separate shower and walk-in closet. The two additional bedrooms share the updated jack-and-jill bathroom. Enjoy the evenings on the backyard covered patio. Conveniently located near major highways, shopping, and dining options.
- Type:
- Single Family
- Sq.Ft.:
- 1,512
- Status:
- NEW LISTING
- Beds:
- 3
- Lot size:
- 0.23 Acres
- Year built:
- 1964
- Baths:
- 2.00
- MLS#:
- 20619179
- Subdivision:
- Clear View Add
ADDITIONAL INFORMATION
Nestled in the charming community of North Richland Hills, this inviting residence presents an ideal blend of comfort and convenience. Boasting three bedrooms and two baths, this home exudes warmth from the moment you step through the door. The spacious layout flows effortlessly from room to room, offering ample space for both relaxation and entertaining. The well-appointed kitchen is a chef's delight, featuring modern appliances and plenty of counter space for meal preparation. Step outside to discover a serene backyard retreat, perfect for enjoying al fresco dining or simply unwinding after a long day. Located in a sought-after neighborhood, this property offers easy access to nearby parks, shopping, and dining options, making it the perfect place to call home.
- Type:
- Single Family
- Sq.Ft.:
- 2,062
- Status:
- NEW LISTING
- Beds:
- 3
- Lot size:
- 0.37 Acres
- Year built:
- 1977
- Baths:
- 2.00
- MLS#:
- 20603865
- Subdivision:
- Sunny Meadow Add
ADDITIONAL INFORMATION
Looking for a home on a pool-sized lot with a separate workshop? This is the home for you! Beautifully updated home with open floor plan and sunroom addition. There is a gorgeous stacked stoned fireplace that is the focal point of the family room and open kitchen, that is ideal for entertaining. There is a spectacular cedar pergola with a metal roof for your backyard cookouts. Additionally, the peacefully quiet backyard is perfectly located at the end of the cul-de-sac for privacy. The added bonus on this property is the oversized 2 car garage, which has 220 volt outlets and air conditioning, so you can enjoy the workshop in all seasons. The workshop measures 22' wide and 28' deep. Another plus for this property is the large carport which can accommodate an RV or boat. The location of this property with its easy access to Smithfield Station, a stop on the Texrail line, makes traveling to DFW Airport or Downtown Fort Worth a breeze.
- Type:
- Single Family
- Sq.Ft.:
- 1,839
- Status:
- NEW LISTING
- Beds:
- 3
- Lot size:
- 0.2 Acres
- Year built:
- 1998
- Baths:
- 2.00
- MLS#:
- 20619989
- Subdivision:
- Oak Hills Add
ADDITIONAL INFORMATION
You will be saying WOW when you walk into this beautiful split 3 bedroom 2 bath home with a flex room. Extra living area, play area, office, dining room or extra bedroom are options to the flex room. Living room is very comfortable with the gas fireplace and new ceiling fan. New flooring throughout living areas and kitchen Open kitchen with gas cooktop and built in oven makes cooking a pleasure. Nice sized bedrooms with fresh carpet and new ceiling fans. Step out to the gorgeous, newly renovated back patio, perfect for hosting family and friends. Easy access to the walking bike trails, major highways, schools, train station, airport, shopping, entertainment, dog park and more.
- Type:
- Single Family
- Sq.Ft.:
- 2,428
- Status:
- NEW LISTING
- Beds:
- 4
- Lot size:
- 0.29 Acres
- Year built:
- 1990
- Baths:
- 3.00
- MLS#:
- 20615729
- Subdivision:
- Eden Add
ADDITIONAL INFORMATION
Welcome to your own personal Eden on Melissa Ct. This welcoming 4 bedroom cul-de-sac home offers a spacious living room that opens to an expansive backyard. Front flex room with privacy door is currently used as an office and can also be a great classroom, guest bedroom or exercise room. Downstairs half bath conveniently located off living room. Chefâs kitchen with tons of cabinets, granite countertops, and lots of natural lights. Master bedroom retreat with new carpet and remodeled master bathroom providing a relaxing escape from the day with its spa-like shower. The north facing covered patio can be enjoyed year around and stays comfortable even on the hottest Texas days. Enjoy the refreshing pool in the summer & relax in the hot tub during the winter. Huge backyard with low maintenance, perennial plantings provide privacy, two sheds, and your own climbing wall! See today! You don't want to miss.
- Type:
- Single Family
- Sq.Ft.:
- 2,839
- Status:
- NEW LISTING
- Beds:
- 3
- Lot size:
- 0.26 Acres
- Year built:
- 2003
- Baths:
- 3.00
- MLS#:
- 20618937
- Subdivision:
- Forest Glenn East Add
ADDITIONAL INFORMATION
Beautifully maintained 1.5-story home in desirable Forest Glenn neighborhood and top-tier Keller ISD! The open layout downstairs features 10 foot ceilings, 3 beds 2.5 baths, office, formal dining room, and oversized 2.5 car garage, while the second floor offers a generous media or flex space. The chefâs kitchen boasts a 5-burner Wolf cooktop, double ovens, walk-in pantry, and custom cabinetry with pull-outs. Recent improvements include a new roof and HVAC units, professional landscaping, thoughtful renovations, and custom louvered shutters throughout. Your new home is nestled among miles of connected parks and trails and offers convenient access to DFW airport and abundant amenities and entertainment nearby.
- Type:
- Single Family
- Sq.Ft.:
- 1,997
- Status:
- NEW LISTING
- Beds:
- 4
- Lot size:
- 0.23 Acres
- Year built:
- 1968
- Baths:
- 3.00
- MLS#:
- 20619620
- Subdivision:
- Holiday Heights Add
ADDITIONAL INFORMATION
One story 4 bedroom, 3 bath home on cul-de-sac lot with mature trees! City owns land beyond fence providing lots of privacy! 2022 HVAC system, & ductwork!! Open concept living area with focal brick fireplace & easy care engineered wood flooring. Sliding glass doors lead out to back patio with arbor creating an outdoor living area. Kitchen features granite counters, electric range, microwave, dishwasher, & window over sink! Primary suite enjoys a spacious sitting area, built-in shelf unit, updated bathroom, & walk-in closet. Newer fence with gate leads to greenbelt space for additional exercise. Close proximity to Richland High School softball & baseball fields & Richland Tennis Center. A new place to call home!
- Type:
- Single Family
- Sq.Ft.:
- 1,837
- Status:
- NEW LISTING
- Beds:
- 4
- Lot size:
- 0.22 Acres
- Year built:
- 1976
- Baths:
- 2.00
- MLS#:
- 20617784
- Subdivision:
- Glenann Add
ADDITIONAL INFORMATION
Introducing stylishly updated 6520 Riddle Drive, North Richland Hills, with no HOA! In highly sought after Birdville ISD. This lovely home offers ample living space with stained wood beams drawing your eye up to the vaulted ceilings in multiple rooms. The wood-burning fireplace anchors the family room which has easy access to dining and kitchen area. Cooking and entertaining are made effortless in the bright, inviting kitchen. Granite countertops, stainless steel appliances, and ample countertop space make meal preparation easy. Attention to detail was given when updating both spacious bathrooms which feature quartz countertops, storage space, and dual sinks in the secondary bathroom. Possibilities are endless in this spacious backyard. Positioned close to Faram Park, the desired Glenann addition is conveniently located close to shopping, schools, and with easy access to main roads. 6520 Riddle Dr combines peaceful residential living with unmatched convenience!
- Type:
- Single Family
- Sq.Ft.:
- 1,898
- Status:
- NEW LISTING
- Beds:
- 3
- Lot size:
- 0.23 Acres
- Year built:
- 1965
- Baths:
- 3.00
- MLS#:
- 20618314
- Subdivision:
- Holiday East Add
ADDITIONAL INFORMATION
This updated and move-in ready home in North Richland Hills offers a spacious layout, 3 bedrooms, 3 full bathrooms, and an open floor plan with wood and tile flooring throughout. The open kitchen boasts custom wood cabinets, granite countertops, a large island, and plenty of cabinet storage. Its standout feature is the bonus air-conditioned back house, perfect for use as an office, gym, playroom or additional bedroom, complete with its own bathroom. Enjoy the covered patio and ample yard space. Additionally, there's a sizable laundry room or mudroom conveniently located off the kitchen. Fantastic location!! Walking distance to Holiday Elementary and easy access to the multiple highways. HVAC was replaced in 2023, Roof replaced in 2020! A MUST SEE!!
- Type:
- Single Family
- Sq.Ft.:
- 2,565
- Status:
- NEW LISTING
- Beds:
- 3
- Lot size:
- 0.22 Acres
- Year built:
- 1997
- Baths:
- 2.00
- MLS#:
- 20616513
- Subdivision:
- Steeple Ridge
ADDITIONAL INFORMATION
**Offer deadline May 19th at 4pm.**Welcome to your dream home in the highly desirable Keller ISD! This spectacular home features a versatile split floor plan with 3 cozy bedrooms, 2 bathrooms, dual living areas, and a dedicated office spaceâperfect for both productivity and relaxation! Step inside and be greeted by the completely transformed kitchen! It's a chef's paradise, equipped with luxurious quartz countertops, an expanded island ideal for gatherings, a chic updated backsplash, and the updated sink, faucet and hardware all add a touch of elegance. The entire house has been professionally painted and light fixtures have been updated, giving it a fresh and inviting vibe. The landscaping has been thoughtfully redesigned, creating an enchanting outdoor retreat both in the front and the back yards. Picture yourself relaxing on the recently added flagstone patio under the charming pergola, a serene spot for your morning coffee or evening unwind.
- Type:
- Single Family
- Sq.Ft.:
- 1,822
- Status:
- NEW LISTING
- Beds:
- 3
- Lot size:
- 0.22 Acres
- Year built:
- 1973
- Baths:
- 2.00
- MLS#:
- 20614016
- Subdivision:
- Glenann Add
ADDITIONAL INFORMATION
Nestled on a beautifully positioned corner lot, 3-bed 2-bath home close to the local middle school and excellent Faram park. Living room that opens to the kitchen, complete with a convenient wet bar for entertaining guests. The vaulted ceilings and exposed beams add character and depth to the living space, while providing a view of the backyard. Split floor plan ensures privacy, with Master bedroom thoughtfully separated from the other bedrooms. Solid surface flooring throughout makes for easy maintenance, complemented by new lighting and plumbing fixtures. The entryway boasts beautiful Spanish tile, setting a welcoming tone as you enter. Outside, the fenced backyard offers a peaceful retreat, surrounded by mature oak trees for added shade and privacy. Enjoy the tranquility of the covered porch. Brick wood burning fireplace. 2-car attached garage featuring a side entrance, Property is attractively priced below market & Zillow value, home could use some upgrades in areas.
Open House:
Sunday, 5/19 12:00-2:00PM
- Type:
- Single Family
- Sq.Ft.:
- 2,249
- Status:
- NEW LISTING
- Beds:
- 3
- Lot size:
- 0.16 Acres
- Year built:
- 2005
- Baths:
- 3.00
- MLS#:
- 20616033
- Subdivision:
- Estates At N R H
ADDITIONAL INFORMATION
Welcome to 6220 Dream Dust Drive in NRH! This charming 3-bedroom, 2.5-bath home boasts an open floor plan perfect for family living. The spacious living, dining and kitchen areas flow seamlessly, ideal for entertaining. Just inside the front door, a versatile flex space can serve as an office, playroom, or game room. Upstairs, the primary suite features a large bedroom and closet, with a spacious en-suite bathroom, a soaking tub, and a separate shower. Two additional bedrooms share a full bath. An extra game room upstairs offers a second living area for media or play. Step outside to your backyard oasis with mature shade trees and a covered patio perfect for relaxing afternoons. The east-facing yard ensures enjoyable outdoor time without intense afternoon sun. Located in a friendly neighborhood with easy access to amenities, schools, parks, and shopping, this home is a perfect blend of comfort and convenience. Schedule your viewing and discover the charm of 6220 Dream Dust Dr!
- Type:
- Single Family
- Sq.Ft.:
- 2,090
- Status:
- NEW LISTING
- Beds:
- 3
- Lot size:
- 0.2 Acres
- Year built:
- 1995
- Baths:
- 2.00
- MLS#:
- 20615714
- Subdivision:
- Century Oaks Add
ADDITIONAL INFORMATION
Wonderful single story home with great floorplan in the desirable North Richland Hills neighborhood of Century Oaks. Large living room with cozy fireplace, formal dining and office or second living with French Doors. Kitchen features Stainless Steel Appliances, breakfast bar and breakfast room with tons of built in cabinets. Spacious Master suite and bath with separate shower, garden tub, dual sinks, and walk in closet. Split bedrooms and updated hall bath. Lovely landscaped yard, covered patio and sparkling pool ready for entertaining or relaxing. Walking distance to park. Just minutes to TexRail station, DFW Airport, close to schools and shopping. Recent updates include keyless entry, master carpet, microwave and updated guest bath. A MUST SEE!
- Type:
- Single Family
- Sq.Ft.:
- 2,910
- Status:
- NEW LISTING
- Beds:
- 4
- Lot size:
- 0.38 Acres
- Year built:
- 1992
- Baths:
- 3.00
- MLS#:
- 20614972
- Subdivision:
- Shady Oaks Add
ADDITIONAL INFORMATION
Modern elegance meets comfort in desirable Keller ISD! This completely renovated 4-bedroom, 2.5-bathroom home offers 2910 square feet of luxurious living space. Step inside to discover the spacious, airy layout. The updated kitchen is perfect for entertaining. Outside, the sparkling pool awaits, surrounded by a beautifully landscaped yardâperfect for those lazy summer days. Enjoy the convenience of a garage ample parking for all your toys. This home is a true oasis. Located near all the good stuffâshopping, restaurants, and scenic running and biking trailsâthis property offers the best of both worlds. Don't miss out on this stunning gem in North Richland Hills!
- Type:
- Single Family
- Sq.Ft.:
- 3,822
- Status:
- NEW LISTING
- Beds:
- 4
- Lot size:
- 0.21 Acres
- Year built:
- 1993
- Baths:
- 3.00
- MLS#:
- 20605610
- Subdivision:
- Shady Oaks Add
ADDITIONAL INFORMATION
Welcome to this charming home in Shady Oaks! With 4 beds, 3 baths, and a spacious living area, it's perfect for comfort and style. The open floorplan connects the family room, dining area, and kitchen seamlessly, ideal for gatherings. The kitchen boasts Corian countertops and modern appliances. The primary bedroom offers a serene retreat with a sitting area and ensuite bathroom. Three additional bedrooms provide ample space, each with a walk-in closet and ceiling fan. Outside, enjoy the landscaped yard with a covered patio. The 2-car garage includes workshop space. Located in the Keller ISD, it's perfect for families.
- Type:
- Single Family
- Sq.Ft.:
- 2,053
- Status:
- NEW LISTING
- Beds:
- 3
- Lot size:
- 0.24 Acres
- Year built:
- 1995
- Baths:
- 3.00
- MLS#:
- 20617059
- Subdivision:
- Shady Oaks Add
ADDITIONAL INFORMATION
Exceptionally maintained single story home perfectly situated on a culdesac lot in Shady Oaks neighborhood, NRH, TX. Keller ISD. Light & bright user friendly floor plan offers plenty of room for everyone. Living area provides vaulted ceilings, brick fireplace w gas starter, built ins for massive storage, wall of windows & Bose speaker system conveys. Eat-in kitchen has pretty bay windows, granite counters, cabinets w undermount lighting, pantry & plenty of storage making meal prep a breeze. Stainless steel fridge to convey. Formal dining could be used as an office. Split bedroom floor plan includes owner's private retreat w bay window sitting area, back patio access, remodeled bath including separate vanities & large walk in glass shower, & a huge walk in closet w built ins. Exterior features include covered patio, terraced landscaping, & extra paved parking. Rear entrance two car garage is accessed through electric wrought iron driveway gate. Roof approx 6 yr, leaf filter, HVAC 2023.
- Type:
- Single Family
- Sq.Ft.:
- 4,242
- Status:
- NEW LISTING
- Beds:
- 4
- Lot size:
- 0.23 Acres
- Year built:
- 2007
- Baths:
- 5.00
- MLS#:
- 20476435
- Subdivision:
- Forest Glenn West
ADDITIONAL INFORMATION
Nestled in the heart of North Richland Hills! Flexible floor plan for your growing family or multigenerational living. This exquisiteÂhome offers 4 beds, 4.5 baths & 3 car garage. Quality craftsmanshipÂthroughout with beautiful distressed hardwood floors,Âcrown molding, coffered ceiling in study, barrel tiled ceiling in dining, dbl benches in mudroom.ÂGourmet Kitchen with walk-in pantry, butler's pantry, dble ovens,Âknotty alder cabinets. Primary bed, guest bed & study downstairs. Primary bed with electric fb, en-suite with dble vanities, large walk in shower, 2Âshowerheads plus rainfall showerhead,Â2 professionally designed closets. Spacious utility room with private access from primary closet.ÂSeparate 3rd car garage with sink & cabinets connects to guest room or mother in law suite.ÂUpstairs features new carpet, 2 beds, 2 baths, 2nd laundry, media room & gameroom with wet bar. Backyard oasis features covered patio with outdoor kitchen, fireplace & swimming pool.

The data relating to real estate for sale on this web site comes in part from the Broker Reciprocity Program of the NTREIS Multiple Listing Service. Real estate listings held by brokerage firms other than this broker are marked with the Broker Reciprocity logo and detailed information about them includes the name of the listing brokers. ©2024 North Texas Real Estate Information Systems
North Richland Hills Real Estate
The median home value in North Richland Hills, TX is $247,400. This is higher than the county median home value of $206,100. The national median home value is $219,700. The average price of homes sold in North Richland Hills, TX is $247,400. Approximately 59.16% of North Richland Hills homes are owned, compared to 35.45% rented, while 5.4% are vacant. North Richland Hills real estate listings include condos, townhomes, and single family homes for sale. Commercial properties are also available. If you see a property you’re interested in, contact a North Richland Hills real estate agent to arrange a tour today!
North Richland Hills, Texas has a population of 69,039. North Richland Hills is less family-centric than the surrounding county with 30.38% of the households containing married families with children. The county average for households married with children is 35.86%.
The median household income in North Richland Hills, Texas is $65,340. The median household income for the surrounding county is $62,532 compared to the national median of $57,652. The median age of people living in North Richland Hills is 37.8 years.
North Richland Hills Weather
The average high temperature in July is 94.5 degrees, with an average low temperature in January of 35.4 degrees. The average rainfall is approximately 37.6 inches per year, with 2.1 inches of snow per year.
