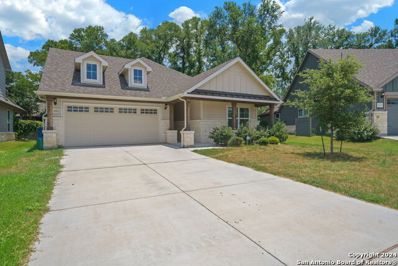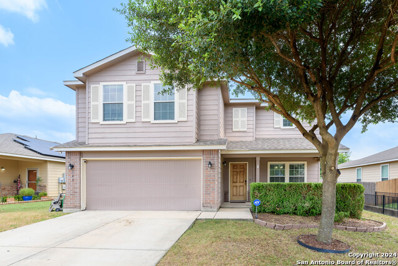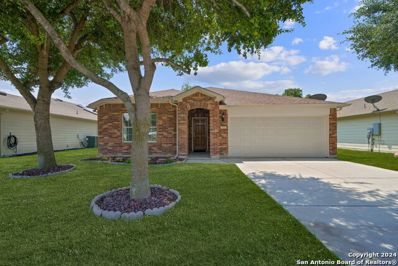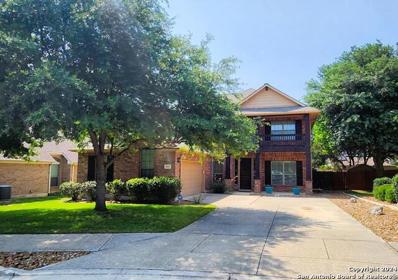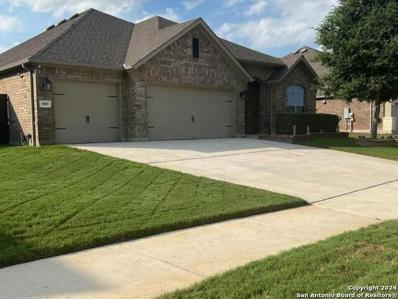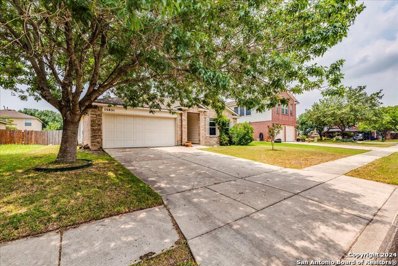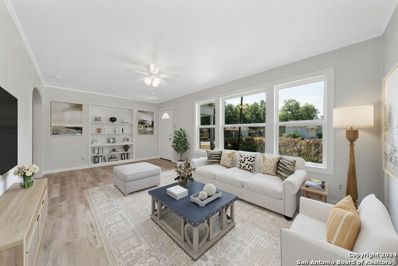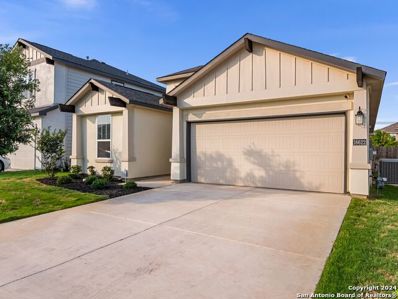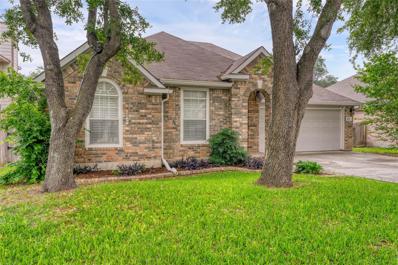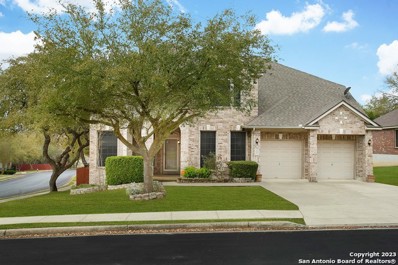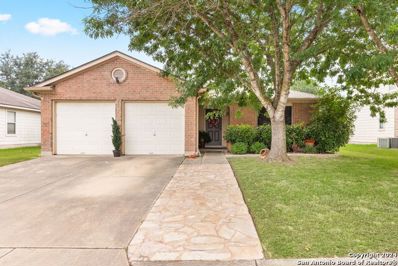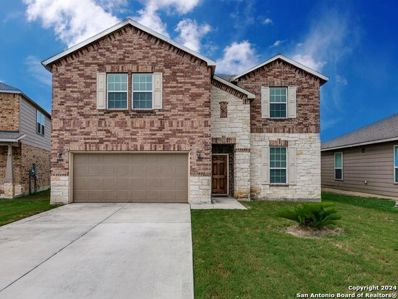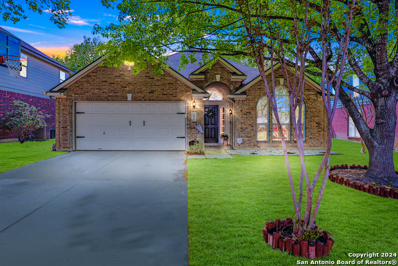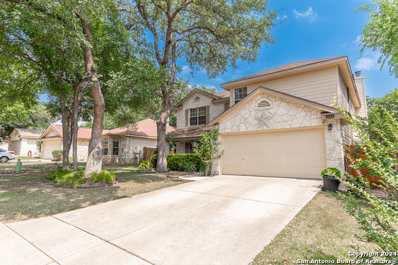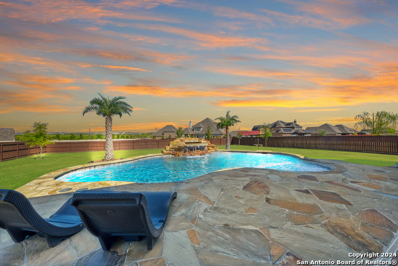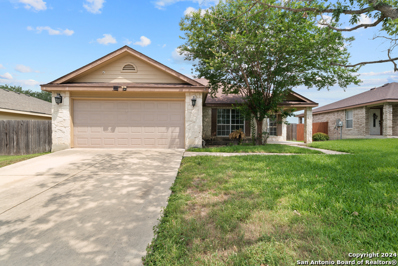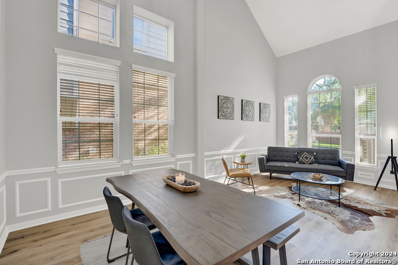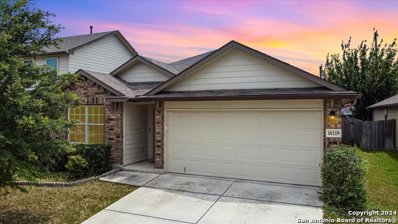Schertz TX Homes for Sale
$430,000
8912 CURLING POST Schertz, TX 78154
- Type:
- Single Family
- Sq.Ft.:
- 1,755
- Status:
- NEW LISTING
- Beds:
- 4
- Lot size:
- 0.17 Acres
- Year built:
- 2021
- Baths:
- 2.00
- MLS#:
- 1780178
- Subdivision:
- THE CROSSVINE
ADDITIONAL INFORMATION
Fall in love with this beautiful home in The Crossvine Community- Schertz,Texas. This floor plan features an open living space with 4 Bedrooms 2 baths. This home greets you with 9ft stylish front door and a split floor plan with two bedrooms as you enter and its own bathroom to share. Across the hall is a 3rd bedroom, a unique mudroom/boot room area and a spacious laundry room with closet space. Down the hall is your modern kitchen with granite counter tops and 42" cabinetry designed for extra space in mind, and with Stainless steel appliances. This open concept kitchen overlooks the dining and family room area and equipped with its own computer/office space for work. Then you have your fourth bedroom, (The Owner's Suite) nestled in the rear of the home for optimum privacy and boasts a gorgeous Owner's Bath with a large walk-in shower and a large walk in closet. This neighborhood offers the most in amenities such as a resort style pool, running trails, basketball court, and park! There is more. Home sits on a spacious size lot in a cul-de-sac, two car garage and water softener. A nice size backyard, privacy fence, sprinkler system, and with mature trees for optimal shade, great for entertaining. You need to come see this one.
$395,000
8259 BREEZY CV Selma, TX 78154
- Type:
- Single Family
- Sq.Ft.:
- 2,783
- Status:
- NEW LISTING
- Beds:
- 4
- Lot size:
- 0.13 Acres
- Year built:
- 2017
- Baths:
- 3.00
- MLS#:
- 1780165
- Subdivision:
- CREEKSIDE RIDGE
ADDITIONAL INFORMATION
What an open invitation to everything you have been looking for and waiting for in a dream home!!! Trust me, this will be love at first sight with this gorgeous, well-kept, and spacious home nested in the Creekside Ridge neighborhood minutes from the new Baptist Hospital still under construction. Discover a splendid two-level residence boasting 4 expansive bedrooms, 3.5 luxurious bathrooms, and abundant amenities tailored for modern living. As you step inside, a dedicated office space awaits just past the entrance, ensuring work-from-home convenience. Elevate your entertainment with a specialized media room on the upper floor ideal for immersive movie nights or binge-watching sessions. At the heart of this home, the kitchen stands as a beacon of elegance in the vast open-concept great room, complete with an electric stove top, a spacious island, and an adjoining dining area. Enhance your culinary endeavors with the convenience of a walk-in pantry. The primary suite is the epitome of comfort, featuring an expansive walk-in closet and an ensuite bathroom with a garden tub and a separate shower. Embrace sustainable living with state-of-the-art solar panels that ensure energy efficiency and reduced utility costs. For those sizzling Texas days, find refuge in the refreshing oasis of your backyard, where a captivating, covered patio flows into a cool, inviting pool - yes, it's heated for those slightly chillier evenings. Its location is a boon-just a stone's throw from Randolph AFB and offering smooth commutes to Fort Sam Houston or the heart of the city, thanks to the proximity of 1604 and I-35. Every detail has been meticulously planned in this home that's brimming with features. Ready to welcome its new owners, don't miss this opportunity to claim your dream dwelling. Hurry, for it won't last long!
$260,000
3812 OLDE MOSS Schertz, TX 78154
- Type:
- Single Family
- Sq.Ft.:
- 1,323
- Status:
- NEW LISTING
- Beds:
- 3
- Lot size:
- 0.22 Acres
- Year built:
- 1985
- Baths:
- 2.00
- MLS#:
- 1780181
- Subdivision:
- SAVANNAH SQUARE
ADDITIONAL INFORMATION
**CHARMING HOME IN HIGHLY DESIRABLE SAVANNAH SQUARE** Fabulous single story with gorgeous curb appeal located on pretty cul-de-sac lot in established neighborhood. Very well-maintained and ready for a new owner!! Remodeling includes work to Kitchen and both bathrooms, plus updated garage door opener and water softener. This is a must to see!! Step into this updated beauty and be ready to be impressed by the large living area with fireplace - Entertainer's Delight! High ceilings! Functional Kitchen will make meal preps enjoyable, and includes quality appliances: Samsung dishwasher, stove and refrigerator. Washer and dryer to stay. Open light and bright and great entertaining space. Fantastic backyard for hours of outside fun and relaxation. Storage building for all your outside equipment! Superb SCUS schools. Conveniently located to Randolph AFB, shopping, entertainment, and more!! Call your favorite agent for a private showing!!
$285,000
240 BUCK MOUNTAIN Selma, TX 78154
- Type:
- Single Family
- Sq.Ft.:
- 1,974
- Status:
- NEW LISTING
- Beds:
- 3
- Lot size:
- 0.17 Acres
- Year built:
- 2011
- Baths:
- 3.00
- MLS#:
- 1779976
- Subdivision:
- THE TRAILS AT KENSINGTON RANCH
ADDITIONAL INFORMATION
Location, Location, Location! This home is wonderfully situated for the commuter, being located just a few short minutes from IH 35. The living room, dining room, and kitchen are all nice and spacious. The kitchen has a ton of counter and cabinet space. The massive primary bedroom upstairs has room to have a home office or even a small sitting/living area! The loft provides even more living space - great for all the occupants to have their own spot, or for crafting, gaming, movie watching, you name it! The backyard is level, great for play equipment or planting a garden. Lots of possibilities with this dear home!
$315,000
518 ROOSTER RUN Schertz, TX 78154
- Type:
- Single Family
- Sq.Ft.:
- 1,736
- Status:
- NEW LISTING
- Beds:
- 3
- Lot size:
- 0.14 Acres
- Year built:
- 2012
- Baths:
- 2.00
- MLS#:
- 1779954
- Subdivision:
- Kramer Farm
ADDITIONAL INFORMATION
Impeccably maintained and gorgeous throughout in the peaceful community of Kramer Farm! This gently lived in home features a spacious eat-in kitchen with lots of cabinet and granite countertop space and a stainless steel appliance package to include the refrigerator! The breathtaking majestic oak luxury vinyl plank flooring accents a floor plan designed for the highest and best use of space! Exceptional value is evident here with the recent replacement of the fence and garage door in 2023, the water heater in 2021 and the Roof and much of the flooring in 2020. The lovely primary suite is washed in natural light from several windows with an en suite bath designed for functionality and appeal. Enjoy the lush backyard with a freshly painted, covered deck and the increased privacy of no shared fence with the neighbor to the rear. The charming neighborhood park is just a short stroll to the end of the street! Conveniently located off the coveted IH 35 corridor, near Randolph AFB and close to shopping and Loop 1604!
- Type:
- Single Family
- Sq.Ft.:
- 2,388
- Status:
- NEW LISTING
- Beds:
- 4
- Lot size:
- 0.25 Acres
- Year built:
- 1994
- Baths:
- 3.00
- MLS#:
- 1779624
- Subdivision:
- Dove Meadows
ADDITIONAL INFORMATION
Situated in a desirable neighborhood within the Schertz-Cibolo-Universal City ISD and conveniently located near military bases, shopping, and dining, this spacious home features 4 bedrooms and 2.5 bathrooms on a cul-de-sac. Primary Suite is on 1st level for privacy with a spacious living area and kitchen. You will find a large game room and 3 generously sized bedrooms upstairs perfect for large families. But wait, there's more! The backyard provides ample space for family gatherings on the deck and an additional storage shed. This beautiful home combines convenience, comfort, space, and location making it a perfect choice for your next home. Don't miss this fantastic opportunity!
$459,900
1013 Oak Park Schertz, TX 78154
- Type:
- Single Family
- Sq.Ft.:
- 2,765
- Status:
- NEW LISTING
- Beds:
- 4
- Lot size:
- 0.17 Acres
- Year built:
- 2010
- Baths:
- 3.00
- MLS#:
- 1779691
- Subdivision:
- Mesa Oaks
ADDITIONAL INFORMATION
Step inside this beautiful, meticulously cared for home, located on a cul-de-sac in the highly sought after neighborhood of Mesa Oaks. The open floor plan and high ceilings invite you into the cozy living room where you will find lots of natural light during the day and a fireplace to enjoy in the evening. This home offers a large laundry room situated off the garage as well as ample storage space. The formal dining room is a perfect place for guests to be entertained. Off the kitchen eating area, a door will connect you to the amazing outdoor space where the beautiful covered patio and pergola area awaits you. There is a fire pit sitting area, space for grilling and entertaining and spacious seating areas perfect for family and guests. Downstairs you will also find a bedroom, perfectly situated for guests. The primary bedroom along with two other bedrooms are nestled upstairs with a loft game room space situated between. The loft space is extended out onto an upstairs deck area, perfect for enjoying a cup of coffee in the morning or relaxing in the evening. Come check out this amazing home before it's too late!
$575,000
989 Water Oak Schertz, TX 78154
- Type:
- Single Family
- Sq.Ft.:
- 2,641
- Status:
- NEW LISTING
- Beds:
- 4
- Lot size:
- 0.4 Acres
- Year built:
- 2017
- Baths:
- 3.00
- MLS#:
- 1779569
- Subdivision:
- MESA OAKS
ADDITIONAL INFORMATION
Fall in love with this stunning, meticulously maintained, 2641 sq. ft. 4 bed, 3 full bath, 3 car garage, one-story home. Open floor plan, stainless steel appliances, granite countertops, a large kitchen island with an osmosis filter system, and custom shutters, and a water softener, this property is sure to please. The separate dining area, and bonus space creates effortless opportunities for entertainment. In addition, this home has a spider ceiling over the living area, a study, and two bedrooms! The master suite has a large master closet, separate master sink/vanity areas, and a sep. shower/tub. In the immensely desirable Mesa Oaks subdivision and the highly sought SCUISD school district and less than ten minutes away from Randolph Air Force Base. Don't miss out on this stunning home; a must see!
$460,000
2200 OAK PLACE Schertz, TX 78154
- Type:
- Single Family
- Sq.Ft.:
- 3,235
- Status:
- NEW LISTING
- Beds:
- 6
- Lot size:
- 0.23 Acres
- Year built:
- 2007
- Baths:
- 4.00
- MLS#:
- 1779571
- Subdivision:
- MESA OAKS
ADDITIONAL INFORMATION
Welcome to this stunning 6 Bedroom Cul-De-Sac Home in Beautiful Mesa Oaks!!! The perfect blend of Comfort, Luxury, and Pride of Ownership!! * Boasting 3235 Sq Ft, 6 Bedrooms with Owners Retreat downstairs, 3.5 Bathrooms, Game Room and Separate Dining Room * This residence is thoughtfully designed with a spacious open floorplan with high ceilings that seamlessly connects the living and kitchen areas with views of the green space behind the home * The heart of this home is undoubtedly the kitchen that serves as a focal point for culinary enthusiasts and gatherings with gorgeous granite counters and lots of counter space * The living space with soaring ceilings and large windows for lots of natural light * Art Niches, Sprinklers, Crown Molding, Fireplace, Covered Front Portch, Roof only 4 yrs old * Experience the perfect blend of modern design, thoughtful details, and functionality in this home * The location of this home off of Schertz Parkway is perfect for easy access to Randolph AFB, FT Sam Houston, San Antonio, New Braunfels, walking distance to many small local shops, restaurants, YMCA, Library and much more * Sought after Schertz-Cibolo-Universal City ISD * Welcome home to a lifestyle of comfort and sophistication!
$265,000
15851 BORWICK LN Selma, TX 78154
- Type:
- Single Family
- Sq.Ft.:
- 1,758
- Status:
- NEW LISTING
- Beds:
- 3
- Lot size:
- 0.17 Acres
- Year built:
- 2003
- Baths:
- 2.00
- MLS#:
- 1779158
- Subdivision:
- Retama Ridge
ADDITIONAL INFORMATION
BRAND NEW ROOF installed in 2024 and solar panels to be paid off by the seller! This energy efficient 3 bed, 2 bath home in Retama ridge has a huge backyard and is right around the corner from desirable Davenport Park.
$260,000
515 WINBURN AVE Schertz, TX 78154
Open House:
Sunday, 6/2 4:00-7:00PM
- Type:
- Single Family
- Sq.Ft.:
- 1,817
- Status:
- NEW LISTING
- Beds:
- 4
- Lot size:
- 0.24 Acres
- Year built:
- 1955
- Baths:
- 2.00
- MLS#:
- 1779107
- Subdivision:
- AVIATION HEIGHTS
ADDITIONAL INFORMATION
OPEN HOUSE SUNDAY 2-4pm. Step into this beautifully remodeled 4-bedroom, 2-bathroom home, where a converted garage adds extra living space. The bright and spacious interior, featuring light neutral walls and light wood flooring, creates an inviting atmosphere. Ample windows throughout allow natural light to flood the space, while the plush carpeting in the spacious bedrooms ensures comfort. The expansive backyard is ready to be transformed into your personal oasis and includes a handy shed for storage. Located near Randolph AFB, this home is in an exceptional location with a beautiful park nearby, offering baseball fields, basketball courts, trails, and playgrounds. Renovations include new flooring, new plumbing and lighting fixtures, ceiling fans and more! Plus, NEW WINDOWS, a new central heater, new water heater, new doors, kitchen cabinets, appliances and even added attic insulation. This home is ready for your customizations, making it the perfect place to create lasting memories.
$425,000
16622 DAYLIGHT LN Selma, TX 78154
- Type:
- Single Family
- Sq.Ft.:
- 2,131
- Status:
- NEW LISTING
- Beds:
- 4
- Lot size:
- 0.13 Acres
- Year built:
- 2021
- Baths:
- 3.00
- MLS#:
- 1779019
- Subdivision:
- Sunrise Village
ADDITIONAL INFORMATION
Welcome to your dream home in the prestigious community of Sunrise Village! Nestled on a charming greenbelt lot, this almost-new one-story contemporary home, built by Rialto, boasts timeless elegance and modern comforts. As you step through the front door, you're greeted by eleven-foot ceilings and an airy great room featuring beautiful LVP floors, a wall of windows, generous natural light, and a cozy living area. The open floor plan seamlessly connects the dining room, living room, and kitchen, making it perfect for entertaining and everyday living. The spacious Primary Suite is a true retreat, located on one end of the house for added privacy. It features a walk-in closet, a luxurious walk-in shower, double vanity with quartz counters, and plenty of storage space. On the opposite wing, you'll find three additional bedrooms. One is an en-suite, ideal for guests or family members who appreciate their own space, with walk-in closets. The functional kitchen is a chef's delight, complete with glass chevron-patterned backsplash, granite counters, a deep single-bowl sink, pendant lights, built-in microwave, center island, gas cooking, and a large walk-in pantry. Whether you're hosting a dinner party or preparing a casual meal, this kitchen has everything you need. One of the highlights of this home is the office or flex room, perfect for working from home, media room or gym space. The home features builder upgrades such as LVP flooring extended to the primary bedroom, black plumbing and light fixtures, and separate vanities. Enjoy the cool breeze and no rear neighbors on your covered patio. Location is key, and this home is ideally located in Selma, offering easy access to The Forum, IKEA, the airport, downtown, parks, shopping, and restaurants. Everything you need is just a short drive away.
$369,900
1631 Bold Cypress Schertz, TX 78154
- Type:
- Single Family
- Sq.Ft.:
- 2,231
- Status:
- NEW LISTING
- Beds:
- 4
- Lot size:
- 0.17 Acres
- Year built:
- 1998
- Baths:
- 2.00
- MLS#:
- 1648264
- Subdivision:
- Greenshire #4
ADDITIONAL INFORMATION
Welcome home to this charming one-story gem nestled among mature trees! This neighborhood is full of beautiful trees giving that country living feel! Thoughtfully laid out with 4 bedrooms, 2 baths, and a spacious 2-car garage, this 2231 square foot home offers both comfort and convenience. Step inside to discover a kitchen that will inspire your culinary adventures, featuring butcher block countertops, stainless steel appliances, and a center island adorned with a farmhouse sink and delightful copper accents. The master bath is perfect with its expansive dual vanity sink and a convenient vanity area, perfect for your morning routine. Outside, unwind in the tranquil backyard, complete with a storage shed for your outdoor essentials and a cozy gazebo, ideal for enjoying lazy afternoons or entertaining guests. Conveniently located close to schools, shopping centers, I-35, and dining options!
$485,000
3900 ARROYO DORADO Schertz, TX 78154
- Type:
- Single Family
- Sq.Ft.:
- 3,335
- Status:
- NEW LISTING
- Beds:
- 4
- Lot size:
- 0.25 Acres
- Year built:
- 2001
- Baths:
- 4.00
- MLS#:
- 1778722
- Subdivision:
- Arroyo Verde
ADDITIONAL INFORMATION
GORGEOUS HOME SITUATED ON AN OVERSIZE CORNER LOT-COMPLETE WITH ALL THE UPGRADES-LAMINATE WOOD AND CERAMIC TILE THROUGHOUT DOWNSTAIRS-VAULTED CEILINGS-CUSTOM 42" RAISED PANEL CABINETS-STAINLESS STEEL APPLIANCES--FRIDGE CONVEYS--MASTER BOASTS LOVELY BAY WINDOW & SPACIOUS CUSTOM WALK IN SHOWER--UPDATED BATHROOMS -NEW PAINT THROUGHOUT -BACK DECK OVERLOOKS HUGE BACKYARD--GREAT SCHOOLS K-12--QUICK ACCESS TO IH 35, RANDOLPH, FT SAM, NB, EVO ENTERTAINMENT AND MANY SHOPPING & EATING CONVENIENCES!!
$292,000
15839 Bellister Selma, TX 78154
- Type:
- Single Family
- Sq.Ft.:
- 1,500
- Status:
- NEW LISTING
- Beds:
- 3
- Lot size:
- 0.17 Acres
- Year built:
- 2001
- Baths:
- 2.00
- MLS#:
- 1778594
- Subdivision:
- Retama Ridge
ADDITIONAL INFORMATION
Charming 3-bedroom house exudes a cozy atmosphere from the moment you enter the home. As you step inside you're greeted with beautiful wood look tile which is throughout the home. The primary suite offers spacious room and en-suite. An office plus two additional bedrooms provide versatility for your growing family. Nestled in a wonderful neighborhood, the exterior features 3 sides brick. The home is located near I-35 and 1604, Retama Park, Ikea and The Forum shopping center
$420,000
3715 ACORN PL Selma, TX 78154
- Type:
- Single Family
- Sq.Ft.:
- 3,004
- Status:
- NEW LISTING
- Beds:
- 5
- Lot size:
- 0.13 Acres
- Year built:
- 2016
- Baths:
- 3.00
- MLS#:
- 1778460
- Subdivision:
- KENSINGTON RANCH II
ADDITIONAL INFORMATION
Such a RARE find in Kensington Ranch!!!! Nestled in a tranquil cul-de-sac this home offers privacy and peace. This immaculately kept home will greet you upon entry with 9 ft ceilings, and an open floor plan that effortlessly flows from room to room. The open living space, and Tray ceiling make the home feel light, bright, and airy. The heart of the home is the beautifully appointed kitchen complete with granite countertops, Brand new white 42" cabinets, tiled backsplash, reverse osmosis, and a convenient kitchen island with new sleek stainless steel appliances. Whether you're preparing a gourmet meal or hosting a casual gathering, this kitchen has everything you need including a pantry and coffee/hot cocoa bar area. Entertain with ease in the large game room, it's perfect for family game nights or watching the big game with friends. Need a quiet space to work or study? The dedicated study on the first floor provides the ideal environment for productivity and focus, or use it as a home gym! This homes layout is thoughtful in design, and has luxurious finishes. It offers the perfect blend of style and functionality. Enjoy the comfort of modern living with all the extras you desire, with the laundry room on the first floor, and the 2nd bedroom is oversized with a huge closet to store all those extra clothes, shoes and more! Enjoy sitting on the back porch and watch the Texas sky while BBQing, or just enjoying the fresh air! The home has all fresh interior paint, and freshly painted baseboards as well! The home feel Brand New!! You'll appreciate the conveniences of nearby amenities, shopping, dining, and the award winning Schertz-Cibolo-UC ISD. There is a ton of entertainment options in the area!! Retama Park, The Forum shopping, Randolph Brooks AFB, and more! Don't miss your chance to own this stunning home and experience the best of Texas living! #HomeinTexas
$319,900
3762 Lazy Diamond Selma, TX 78154
- Type:
- Single Family
- Sq.Ft.:
- 1,908
- Status:
- Active
- Beds:
- 3
- Lot size:
- 0.14 Acres
- Year built:
- 2014
- Baths:
- 2.00
- MLS#:
- 1778358
- Subdivision:
- KENSINGTON RANCH II
ADDITIONAL INFORMATION
Welcome to your new home! This 3-bedroom, 2-bathroom property boasts an inviting outdoor patio, elegant tile flooring, and cozy carpeted bedrooms. The interior features 9-foot ceilings and trey ceilings in the living room and master. In the master you will find a garden tub, separate shower, and a walk-in closet with a custom organizer. The wood-floored office is perfect for remote work or hobbies. With nearby parks and easy lawn maintenance, newly-installed sprinkler system, this home combines comfort, relaxation and convenience. In close proximity to Randolph AFB, the Forum, and I-35. The Washer/Dryer and Refrigerator convey.
$365,000
4605 PEBBLE RUN Schertz, TX 78154
- Type:
- Single Family
- Sq.Ft.:
- 2,189
- Status:
- Active
- Beds:
- 4
- Lot size:
- 0.16 Acres
- Year built:
- 2002
- Baths:
- 2.00
- MLS#:
- 1778267
- Subdivision:
- FOREST RIDGE
ADDITIONAL INFORMATION
Come Tour this Charming One Story Home nestled in the sought after prestigious community of Forest Ridge. Featuring an open floor plan, plenty of natural lighting throughout. Granite Countertops, vaulted ceilings, gas/convection dual oven, Eat In kitchen with breakfast bar, Dishwasher, two dining rooms, Wood Floors in main living areas, Gas Fireplace, Office/Study Room, Comfortable size bedrooms, Spa-like Dual Shower in primary bathroom, His/Her Vanity, Walk-in spacious master closet. One year old AC unit, New Attic Insulation replaced in December 2023, Sprinkler System in rear patio, Refrigerator, Washer & Dryer convey. Principal Bedroom is located in front of home and children's bedrooms are located in the rear of the home, Mature Trees in back & front yard. HOA amenities include: Private jogging trails, Pool, Park, Basketball Courts & Controlled Access to the subdivision. Conveniently located near Shopping centers & fine dining. Easy access to IH-35 & RAFB. Schedule your private showing now.
$450,000
3644 Diamond Falls Schertz, TX 78154
- Type:
- Single Family
- Sq.Ft.:
- 2,882
- Status:
- Active
- Beds:
- 4
- Lot size:
- 0.18 Acres
- Year built:
- 1999
- Baths:
- 3.00
- MLS#:
- 1777991
- Subdivision:
- CAROLINA CROSSING
ADDITIONAL INFORMATION
Don't miss your opportunity to make this one yours. We have a beautiful home with it's own gorgeous and private pool, located in the established, gated neighborhood of Carolina Crossing in Schertz. Upon entering, you'll find gorgeous hardwood floors throughout the formal living, dining, and family rooms downstairs. The kitchen beautifully pairs granite counters with stainless steel appliances and overlooks the family room with a stone fireplace. Enjoy evenings in the screened porch, overlooking your sparkling pool. All bedrooms are upstairs, including the expansive master suite featuring it's own en-suite bathroom with granite-topped vanities, frameless glass shower, and large master closet. Each of the three secondary bedrooms are very spacious. The secondary bathroom also has granite counters. New AC installed 2023.
$225,000
225 JUDITH ANN DR Schertz, TX 78154
- Type:
- Single Family
- Sq.Ft.:
- 921
- Status:
- Active
- Beds:
- 3
- Lot size:
- 0.18 Acres
- Year built:
- 1970
- Baths:
- 2.00
- MLS#:
- 1777968
- Subdivision:
- PARKLAND VILLAGE #2
ADDITIONAL INFORMATION
**Seller is offering $5k in seller concessions and a 1 yr home warranty up to $625** Charming 3-Bedroom Home in Schertz, TX - Perfect Starter Home! Discover the warmth and character of this delightful 3-bedroom, 1.5-bathroom home located in a peaceful neighborhood of Schertz, TX. Recently updated with fresh exterior paint and a brand-new roof that comes with a transferable warranty, this cozy move-in ready home is awaiting your personal touch. Step inside to find a welcoming living space that's perfect for creating lasting memories. The well-appointed kitchen and dining area provide an ideal setting for family meals and entertaining guests. Two of the three bedrooms offer brand new carpet along with comfort and privacy, making it an excellent choice for families or first-time homebuyers. Located in a quiet community, this home is just minutes away from a variety of shopping options, popular restaurants, and essential amenities. For those with connections to the military, you'll appreciate the convenience of being less than 10 minutes from Randolph AFB. Commuting is a breeze with quick access to I-35, making travel to nearby cities simple and efficient. Don't miss the opportunity to make this charming house your new home. Schedule a showing today and experience the perfect blend of comfort, convenience, and community in Schertz, TX.
$685,000
10201 IVY HORN Schertz, TX 78154
- Type:
- Single Family
- Sq.Ft.:
- 2,955
- Status:
- Active
- Beds:
- 4
- Lot size:
- 0.63 Acres
- Year built:
- 2014
- Baths:
- 4.00
- MLS#:
- 1777818
- Subdivision:
- THE RESERVE AT SCHERTZ II
ADDITIONAL INFORMATION
Welcome to The Reserve at Schertz, a premier community located just outside San Antonio where you can enjoy a slower pace away from city life but still have easy access to shopping, dining, entertainment areas + Randolph AFB about 10 minutes away and Ft. Sam Houston less than 20 minutes. Nestled on a huge, private lot with a full irrigation system, this stunning home features immaculate landscaping, a handsome brick and stone exterior and a two tier water fountain in front of a circular drive, creating a lovely curb appeal to welcome you home every day. The interior boasts thoughtful touches such as crown molding, tray ceilings, French doors, tile and hardwood flooring (no carpet!), built in cabinetry, recessed lighting, extensive security system with sensors and cameras and much more. Just off the entry with vaulted tray ceiling and accent lighting, there is a private study with double French doors and a flex space that could be used as a separate dining room or second living area. Beyond the entry, a bright and open kitchen / dining / living area creates a wonderful space for entertaining guests or just relaxing with loved ones. The island kitchen is beautifully appointed with stainless steel appliances, double ovens, a built-in microwave, a cooktop, granite countertops, and warm dark-finished cabinets. Dine at the bar overlooking the living area, on the kitchen island, or in the adjacent open dining area. The primary suite is split from the secondary bedrooms for maximum privacy and boasts bay windows, tray ceiling and a full bath with garden tub, tiled shower, separate granite vanities and a spacious walk in closet. One of the secondary bedrooms also offers an en suite full bath, ideal for guests, while the other two bedrooms share a full bath with tiled shower and dual vanities. Endless options possible in the oversized 3 car garage with an additional attached space to the side to set up a workshop, park motorcycles, etc. + a large decked attic space that could be finished out to be used as another living space. Enjoy outdoor entertaining and living on the huge covered patio (with plumbing for an outdoor kitchen) that overlooks the gorgeous Keith Zars swimming pool with waterfall. The pool was resurfaced in 2023 and is maintained by top of the line equipment to include an auto filler, auto chlorinator, Polaris vacuum and ozone machine, which can all be controlled via an app on your phone. New owners also have the option to transfer the pool warranty for additional assurance for years to come. Additional features include 39 solar panels for reduced utility bills, a new water softener installed in 2023, plumbing for propane service, and so much more. Don't miss out on your summer retreat in your new pool home. Same day showings available.
$309,500
3609 DIAMOND FLS Schertz, TX 78154
- Type:
- Single Family
- Sq.Ft.:
- 1,554
- Status:
- Active
- Beds:
- 3
- Lot size:
- 0.15 Acres
- Year built:
- 1999
- Baths:
- 2.00
- MLS#:
- 1777767
- Subdivision:
- CAROLINA CROSSING
ADDITIONAL INFORMATION
This charming one story Carolina Crossing home is not only full of character, but also perfectly located for anyone needing access to I-35, 1604 or Randolph AFB. With shopping and dining just minutes away the location is ideal! Home includes a sprinkler system, updated flooring with no carpet, fresh agreeable grey paint, A/C replaced it in 2019, roof replaced approximately 2020, water heater replaced 2019, bathroom remodeled as handicap accessible, mature trees, covered patio, a storage shed and more! Come visit this home and feel the comfort this gated community provides.
$370,000
8212 ROBIN GATE Selma, TX 78154
Open House:
Sunday, 6/2 7:00-9:00PM
- Type:
- Single Family
- Sq.Ft.:
- 2,541
- Status:
- Active
- Beds:
- 4
- Lot size:
- 0.13 Acres
- Year built:
- 2018
- Baths:
- 3.00
- MLS#:
- 1777769
- Subdivision:
- CREEKSIDE RIDGE
ADDITIONAL INFORMATION
Welcome to 8212 Robin Gate in Selma, TX! This charming two-story home offers 4 bedrooms, 2.5 bathrooms, and 2,541 sq ft of well-designed living space. Situated in a quiet neighborhood with a brand-new elementary school being built, this home is perfect for those seeking comfort and convenience. Step inside to find high ceilings and abundant natural light throughout. The spacious primary suite on the main floor features a luxurious bathroom with a large garden tub, separate shower, and a generous walk-in closet. Upstairs, discover a large flex space that can be customized to fit your needs-ideal for a home office, playroom, or media center. Located near Randolph Air Force Base, San Antonio, and New Braunfels, this home provides easy access to a variety of amenities and vibrant city life. Don't miss the chance to make this beautiful home yours. Schedule a tour today!
- Type:
- Single Family
- Sq.Ft.:
- 2,648
- Status:
- Active
- Beds:
- 4
- Lot size:
- 0.13 Acres
- Year built:
- 2003
- Baths:
- 3.00
- MLS#:
- 1777727
- Subdivision:
- JONAS WOODS
ADDITIONAL INFORMATION
Welcome to 2333 Hawthorne Pass, a gorgeous 4-bedroom, 2.5-bathroom two-story home located in the highly sought-after Jonas Woods subdivision. This beautifully maintained residence welcomes you with soaring ceilings as you enter the front door, creating an immediate sense of spacious elegance. Step inside to discover an inviting and open floor plan. The main floor features a bright and airy living area, perfect for entertaining guests or unwinding with family. The kitchen is charmingly functional, offering ample counter space, modern appliances, and a cozy breakfast nook-ideal for both casual meals and gourmet cooking. A unique feature on the main level is a hidden bonus room (he/she hang out). Upstairs, you'll find a large secondary space, perfect for movie nights, game days, home gym or a relaxation space, the potential is endless. The luxurious primary suite provides a tranquil escape with an en-suite bathroom featuring dual vanities, a soaking tub, and a separate shower. Three additional generously-sized bedrooms offer plenty of space for family, guests, or a home office. Outside, the private backyard is a peaceful oasis, perfect for outdoor gatherings or simply enjoying a quiet evening under the stars. Located in the charming community of Schertz, this house offers convenient access to excellent schools, shopping, dining, and entertainment options. Enjoy the best living with the vibrant city life of San Antonio just a short drive away. Don't miss the opportunity to make this exceptional house your new home. Schedule a showing today and experience the perfect blend of comfort, style, and functionality at 2333 Hawthorne Pass.
$299,900
10219 METZ VLY Schertz, TX 78154
- Type:
- Single Family
- Sq.Ft.:
- 1,709
- Status:
- Active
- Beds:
- 4
- Lot size:
- 0.13 Acres
- Year built:
- 2016
- Baths:
- 2.00
- MLS#:
- 1777613
- Subdivision:
- RHINE VALLEY
ADDITIONAL INFORMATION
Located in a quiet cul-de-sac in the desirable Rhine Valley is this wonderful 4 bedroom, 2 bathroom home waiting for you. This stunning open-floor plan is accentuated by high ceilings, ceramic tile flooring, architectural arches, and niches. The dreamy kitchen is equipped with stainless steel appliances, an expansive granite island, and a breakfast bar. The generously proportioned interior flows effortlessly from shared spaces to a private covered patio. Retreat to a private master bedroom that benefits from a spa-like en-suite bathroom complete with double vanity sinks, a soaking tub, and a large walk-in closet. Additional highlights include an oversized 2 car garage, a laundry room, and a fully fenced backyard. This location is minutes from Rose Garden Elementary and provides quick access to Randolph, Ft. Sam, and all major highways.


Listings courtesy of ACTRIS MLS as distributed by MLS GRID, based on information submitted to the MLS GRID as of {{last updated}}.. All data is obtained from various sources and may not have been verified by broker or MLS GRID. Supplied Open House Information is subject to change without notice. All information should be independently reviewed and verified for accuracy. Properties may or may not be listed by the office/agent presenting the information. The Digital Millennium Copyright Act of 1998, 17 U.S.C. § 512 (the “DMCA”) provides recourse for copyright owners who believe that material appearing on the Internet infringes their rights under U.S. copyright law. If you believe in good faith that any content or material made available in connection with our website or services infringes your copyright, you (or your agent) may send us a notice requesting that the content or material be removed, or access to it blocked. Notices must be sent in writing by email to DMCAnotice@MLSGrid.com. The DMCA requires that your notice of alleged copyright infringement include the following information: (1) description of the copyrighted work that is the subject of claimed infringement; (2) description of the alleged infringing content and information sufficient to permit us to locate the content; (3) contact information for you, including your address, telephone number and email address; (4) a statement by you that you have a good faith belief that the content in the manner complained of is not authorized by the copyright owner, or its agent, or by the operation of any law; (5) a statement by you, signed under penalty of perjury, that the information in the notification is accurate and that you have the authority to enforce the copyrights that are claimed to be infringed; and (6) a physical or electronic signature of the copyright owner or a person authorized to act on the copyright owner’s behalf. Failure to include all of the above information may result in the delay of the processing of your complaint.
Schertz Real Estate
The median home value in Schertz, TX is $225,600. This is lower than the county median home value of $231,700. The national median home value is $219,700. The average price of homes sold in Schertz, TX is $225,600. Approximately 71.07% of Schertz homes are owned, compared to 24.41% rented, while 4.53% are vacant. Schertz real estate listings include condos, townhomes, and single family homes for sale. Commercial properties are also available. If you see a property you’re interested in, contact a Schertz real estate agent to arrange a tour today!
Schertz, Texas 78154 has a population of 38,199. Schertz 78154 is more family-centric than the surrounding county with 38.09% of the households containing married families with children. The county average for households married with children is 36.49%.
The median household income in Schertz, Texas 78154 is $80,112. The median household income for the surrounding county is $66,187 compared to the national median of $57,652. The median age of people living in Schertz 78154 is 37.6 years.
Schertz Weather
The average high temperature in July is 93.6 degrees, with an average low temperature in January of 39.6 degrees. The average rainfall is approximately 33.5 inches per year, with 0 inches of snow per year.
