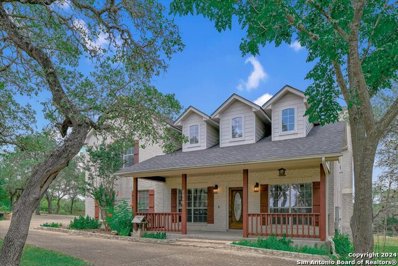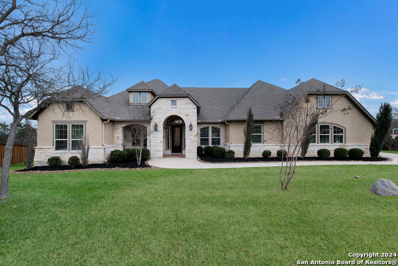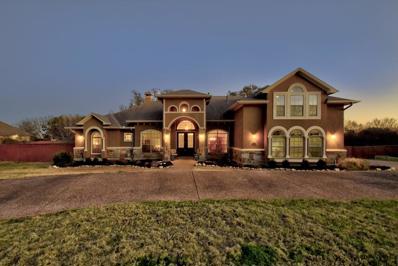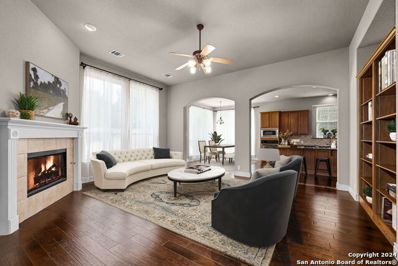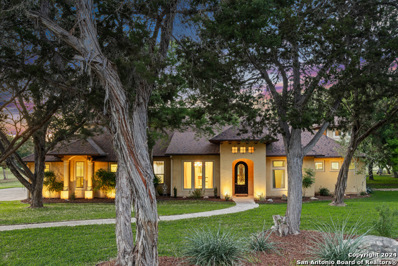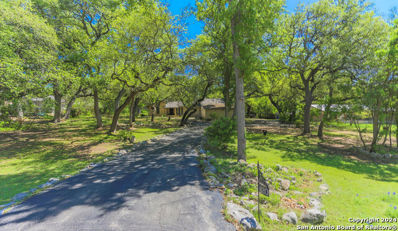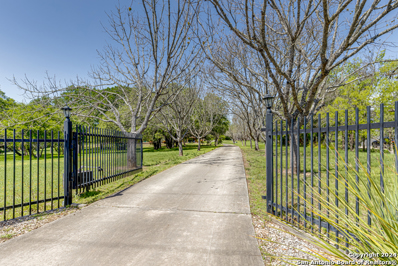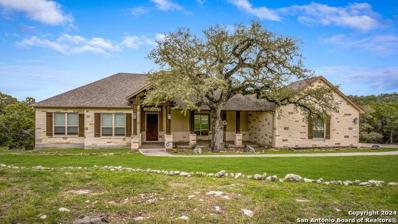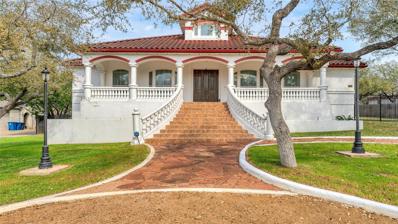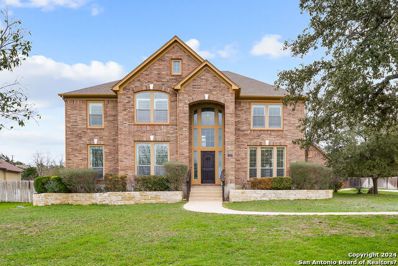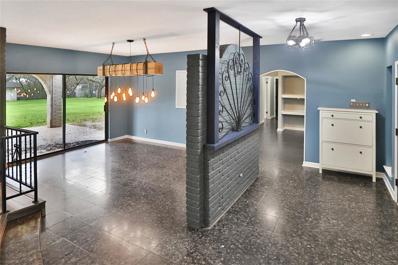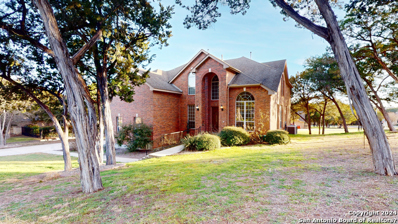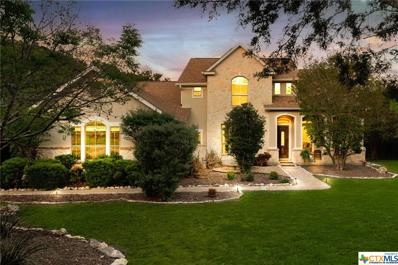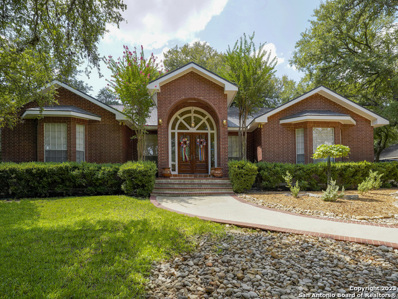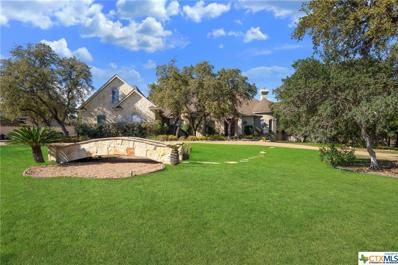Garden Ridge TX Homes for Sale
$695,000
7645 Sky Loop Garden Ridge, TX 78266
- Type:
- Single Family
- Sq.Ft.:
- 3,488
- Status:
- Active
- Beds:
- 4
- Lot size:
- 1.51 Acres
- Year built:
- 2004
- Baths:
- 3.00
- MLS#:
- 1772515
- Subdivision:
- Canham Ranch
ADDITIONAL INFORMATION
Awesome views for miles of Hill Country for this solid well maintained home in Garden Ridge, secluded subdivision with gated access, home on large lot with many trees, walk-out 2 story deck, nice covered front porch, open living area, large kitchen opens to great room, study with attached full bath, large rooms, ample storage thruout, circle driveway, 4 sides masonry, new roof in 2021, newer AC unit, you're gonna love this place!!! Come on buy today!!!
- Type:
- Single Family
- Sq.Ft.:
- 4,214
- Status:
- Active
- Beds:
- 4
- Lot size:
- 0.85 Acres
- Year built:
- 2016
- Baths:
- 5.00
- MLS#:
- 1771627
- Subdivision:
- Enclave Of Garden Ridge
ADDITIONAL INFORMATION
Come see this beautiful property located in the heart of Garden Ridge inside the gated community of The Enclave. With 4 bedrooms, 4.5 bathrooms, an office, game room, AND a media room this home meets all of your needs. Oozing with curb appeal and sitting in a quiet and private cul de sac you'll feel like you are out in the country but you're only minutes away from the city. Entering the home you'll notice just how open it is with the family room, kitchen, and breakfast nooks are all within full view. The office sits directly to your right as you enter. The family area features a stone veneer gas fireplace and wood flooring making it feel so cozy. The fully remodeled kitchen is absolutely amazing featuring custom cabinetry, a high end custom fridge with matching wood paneling , a beautiful backsplash, quartz counters, recessed LED lighting, gorgeous chandeliers and a huge quartz island. The large gas stove, vent-a-hood, and pot filler make this a chef's dream. Just the left of the kitchen you'll find a custom wet bar with matching quartz countertop, long wooden shelves, a wine fridge and luminous natural lighting from the tall windows. The primary bedroom and bathroom are absolute show stoppers. The oversized primary bedroom features custom window treatments, vaulted ceilings, and outside access. The primary bath features a huge garden tub, huge walk-in shower, double vanities, and double closets. What else could you ask for? Three additional bedrooms provide all the space you'll need to meet any of your needs and have a fresh coat of paint. The upstairs features a large game room and media room. The spacious backyard is a gem boasting a large covered patio and outdoor kitchen. An 8ft cedar fence was recently installed around the entire perimeter of the home along with brand new wrought iron gates on both sides of the home. The outdoor kitchen features a gas grill, refrigerator, double overhead fans and a sink. Don't miss out on this one!
- Type:
- Single Family
- Sq.Ft.:
- 3,842
- Status:
- Active
- Beds:
- 4
- Lot size:
- 0.75 Acres
- Year built:
- 2012
- Baths:
- 4.00
- MLS#:
- 5900639
- Subdivision:
- Enclave At Garden Ridge
ADDITIONAL INFORMATION
Imagine yourself living in the elegance of this majestic residence in the gated Enclave of Garden Ridge. Spacious custom home is ideal for entertaining family and friends, whether in the large kitchen and family room, the upstairs bonus room with wet bar and half-bath, or the covered patio overlooking the back yard's stately oaks and glistening pool with its soothing waterfall. Property also features 3/4-acre, a three-car garage, and a full bathroom accessible to the patio/pool. Since 2022, 3 new HVAC units, 2 new water heaters, and a new microwave. Conveniently located near I-35, yet nestled away in quiet surroundings. Come experience for yourself why this dream home is right for you!
- Type:
- Single Family
- Sq.Ft.:
- 4,500
- Status:
- Active
- Beds:
- 6
- Lot size:
- 0.76 Acres
- Year built:
- 2004
- Baths:
- 6.00
- MLS#:
- 1768700
- Subdivision:
- Regency Oaks
ADDITIONAL INFORMATION
Welcome to this amazing Next Gen living retreat, where luxury meets comfort in this captivating two-story home plus attached 1492sq foot additional dwelling. This is truly two homes conveniently combined under one roof making it the perfect set up for in-laws, adult children, or any one that would enjoy having their own completely separate wings. This would allow multigenerational living at its best! The main door leads into a two story portion that has the primary suite down, with three additional bedrooms and game-room upstairs. But wait, there is more!! Indulge your guests or loved ones with the additional attached accessible/adaptive 2 bedroom 2 bathroom wing, to include 2nd full kitchen with island and living area with stone fireplace. This is literally two full homes in one! All of those involved will love playing outdoors in the large side yard and the Keith Zars sparkling pool, soothing spa, cascading waterfall, and exhilarating slide! This home has it all! Conveniently located to !-35, Loop 1604, shopping, dining and more, all while quietly tucked away in the amazing city of Garden Ridge. Davenport Highschool. Call today to schedule an appointment, there aren't many like this!
- Type:
- Single Family
- Sq.Ft.:
- 3,423
- Status:
- Active
- Beds:
- 4
- Lot size:
- 0.91 Acres
- Year built:
- 2006
- Baths:
- 3.00
- MLS#:
- 1766346
- Subdivision:
- Georg Ranch
ADDITIONAL INFORMATION
Nestled within the tranquil embrace of Georg Ranch subdivision stands 8803 Tuscan Hills, a bespoke creation by Adam Michael Homes. Beyond its wrought-iron and glass front door lies a haven of sophistication and comfort. With four bedrooms and three and a half baths spread across over 3400 square feet, this residence exudes luxury at every turn. Enter to discover a grand foyer with a barreled ceiling and mosaic tile inlay, leading to a study adorned with French glass doors and hardwood floors. Entertain guests in the separate dining room or unwind in the open-concept living room, complete with a cozy fireplace and built-in cabinetry. The gourmet kitchen beckons with a center island, gas cook top, and walk-in pantry, while the master suite boasts a bay window, spa-like bathroom, and His & Her walk-in closets. Two secondary bedrooms downstairs share a Jack and Jill bathroom, while upstairs features a game room and guest suite. Outside, a covered back porch and fire pit offer serene views of the sprawling acreage, which backs up to green space. Additional highlights include a three-car garage, large utility room, and ample storage throughout. Welcome home to a lifestyle of elegance and tranquility.
- Type:
- Single Family
- Sq.Ft.:
- 2,212
- Status:
- Active
- Beds:
- 3
- Lot size:
- 0.89 Acres
- Year built:
- 1973
- Baths:
- 2.00
- MLS#:
- 1762346
- Subdivision:
- Garden Ridge Estates
ADDITIONAL INFORMATION
Welcome to this beautiful custom-built home, nestled on nearly an acre of lush property. Enter through the long driveway, lined with magnificent old oak trees, leading up to a 4-sided brick home. Inside, you'll find a cozy living room featuring a fireplace surrounded by built-in shelves - a perfect setting for family gatherings. The updated gourmet kitchen with ample storage and a large center island is a chef's dream. Unwind in the spacious primary bedroom that opens up to a private side patio. The primary bath has been tastefully remodeled, boasting a large shower and granite countertops. This property offers a rare combination of spacious, scenic living with convenient access to the city, restaurants, RAFB, Ft Sam, BAMC, and major highways. Not to mention, it's located within the district of exemplary schools. Experience Hill Country living at its finest, right near the city, in this beautiful home. Hot Tub on Patio stays. Replaced A/C and Heating units with top of the line unit. Also has 2 hot water heaters. Neighborhood park, Maintained impeccably!
- Type:
- Single Family
- Sq.Ft.:
- 2,106
- Status:
- Active
- Beds:
- 3
- Lot size:
- 3 Acres
- Year built:
- 1970
- Baths:
- 3.00
- MLS#:
- 1761771
- Subdivision:
- Ao253-A-253 Sur-72 Chas P O Ha
ADDITIONAL INFORMATION
This home sits on a spacious & picturesque 3-acres, offering a serene country living experience just a stone's throw away from the city. As you enter into the gated driveway, you're welcomed by the beauty of mature trees & expansive grounds.The owner's retreat draws you in with a nice size seating area, a cozy fireplace & outside access where you can enjoy the tranquility of the surroundings. The en-suite bathroom is equipped with a separate tub/shower, along with a double vanity for convenience.The home boasts of two living areas, a separate dining room w/a beautiful brick feature wall and a kitchen w/ample counter & storage space, making it perfect for gatherings and entertaining. With 3 bedrooms & 3 baths, there's plenty of room for family and guests. For those who enjoy tinkering or need space for projects, the property includes a large workshop w/electricity & is used interchangeably as 3 car garage. There's also an additional shed for storage needs. Outdoor amenities abound with a large pool for refreshing swims during hot days, two covered patios for relaxing or outdoor dining, and a newly installed deck that wraps around for scenic views. No HOA, two septic tanks, a stone well house, this home offers a park-like setting, combining the tranquility of country living with the convenience of being close to city amenities and is just waiting for your buyers to call this home!
- Type:
- Single Family
- Sq.Ft.:
- 2,125
- Status:
- Active
- Beds:
- 3
- Lot size:
- 1.19 Acres
- Year built:
- 2017
- Baths:
- 3.00
- MLS#:
- 1757331
- Subdivision:
- Seven Hills Ranch
ADDITIONAL INFORMATION
Simple, Texas Elegance is what you'll see in this one-story home in 7 Hills Ranch. When you drive in you'll immediately see "wide open spaces" before even arriving at this one-of-a-kind quaint Hill Country retreat. This beautiful home sits on over an acre in this charming gated community. The thoughtfully designed floorplan with the Master on one side of the house and the additional bedrooms on the other, offers privacy for everyone. A study/office or 4th Bedroom has a picturesque view taking in all the outdoor beauty. There are so many amazing upgrades...exquisite Mesquite Flooring throughout the main living area, an Oversized Stamped/Stained Front Porch, floor-to-ceiling Rock Fireplace, Custom Cabinets with pullouts in the Kitchen, a high-end, oversized doorless Shower in the master suite, 8 ft Doors throughout, Stained Concrete Floors, a Barn Door in Master Bath, a split AC unit in the garage and it's wired for outdoor speakers. When you step outside you are greeted with Texas hill country's quiet beauty with all those big bright Texas Stars to welcome you at night. One thing is for sure, whether you are inside or outside, in this home, you will always be surrounded by beauty.
$1,075,000
22016 Las Cimas Dr Garden Ridge, TX 78266
- Type:
- Single Family
- Sq.Ft.:
- 4,693
- Status:
- Active
- Beds:
- 5
- Lot size:
- 0.75 Acres
- Year built:
- 2005
- Baths:
- 5.00
- MLS#:
- 5348601
- Subdivision:
- Georg Ranch 2
ADDITIONAL INFORMATION
Nestled in the highly sought-after neighborhood of Georg Ranch, this Mediterranean Style home welcomes any visitor with grandeur and yet allows for cozy, private entertaining. As the living spaces surround the pool, this home has an exceptional aptitude for relaxing as well as engaging guests of all ages. With a separate apartment and game room, the home yields to hosting opportunities or investment options. The incredible walk-in pantry and open kitchen provide ample space to entertain. While the entrance is extravagant and grand, the 4-car garage with space for private, additional parking within the gated sanctuary of the home provides for secure, secluded parking and peace of mind. Come and enjoy the style of Georg Ranch and all of the exquisite characteristics of this gorgeous five-bedroom, four-bath home in the heart of the Hill Country.
- Type:
- Single Family
- Sq.Ft.:
- 3,694
- Status:
- Active
- Beds:
- 4
- Lot size:
- 0.76 Acres
- Year built:
- 2007
- Baths:
- 4.00
- MLS#:
- 1752119
- Subdivision:
- OAK MEADOW ESTATES
ADDITIONAL INFORMATION
This exquisite home in Garden Ridge offers a luxurious and spacious living experience. With 4 bedrooms and 3.5 baths, it provides ample space for comfortable living. The main bedroom, conveniently located downstairs, features an enviable ensuite with a jacuzzi and a large closet. The layout of the house includes formal living and dining areas, creating a sophisticated atmosphere. The island kitchen opens up to the family area with a fireplace, providing a cozy and inviting space. The highlight of the property is the expansive 3/4 acre backyard, complete with a sparkling pool for outdoor relaxation and entertainment. Upstairs, you'll discover a gameroom and a media room, perfect for leisure and entertainment. An open loft can serve as an office or exercise room, adding versatility to the living spaces. Three additional bedrooms are located upstairs, with a jack and jill bathroom and a separate full bathroom outside the media room. The property also boasts a covered walkway leading to a 3-car detached garage with finished flooring, providing convenience and additional storage space. The home has been meticulously maintained, with recent paint updates, a new oven, and a freshly painted back patio. The driveway has been power-washed and can accommodate multiple vehicles. Situated on a quiet street, the location is both peaceful and conveniently close to major highways, schools, and shopping centers. This immaculate home combines luxury, comfort, and practicality, making it a perfect retreat for modern living.
$1,250,900
21411 LIGURIA DR Garden Ridge, TX 78266
- Type:
- Single Family
- Sq.Ft.:
- 4,471
- Status:
- Active
- Beds:
- 4
- Lot size:
- 0.75 Acres
- Year built:
- 2011
- Baths:
- 5.00
- MLS#:
- 1749735
- Subdivision:
- ENCLAVE OF GARDEN RIDGE
ADDITIONAL INFORMATION
Welcome to this remarkable dwelling, the true embodiment of elegance and luxury. Spanning an impressive 4471 square feet, this architectural gem is sequestered within a generous .75 acre lot, ensuring ample space and privacy. The residence is graced with a three-car garage, offering abundant room for your prized automobile collection. Upon entry, you are greeted by a gourmet kitchen, replete with premier appliances and exquisite finishes, a dream for any avid cook. The dual fireplaces within the home infuse the living spaces with an inviting warmth, creating a haven during the chillier months. The property is equipped with a cutting-edge media room and a chic bar area, ideal for hosting guests or indulging in a quiet, relaxed evening at home. The residence also offers electric shades on the porch, providing comfort and convenience at a simple touch. The outdoor space is a veritable sanctuary, complete with a heated pool, cascading waterfall, jacuzzi, and dual poolside areas for lounging or entertaining. The comprehensive outdoor kitchen facilitates al fresco dining, encouraging relaxation and leisurely living. This property transcends the traditional definition of a home; it's a testament to a lifestyle of sophistication. Seize this opportunity to claim a piece of true luxury.
- Type:
- Single Family
- Sq.Ft.:
- 2,825
- Status:
- Active
- Beds:
- 3
- Lot size:
- 0.78 Acres
- Year built:
- 1974
- Baths:
- 3.10
- MLS#:
- 39993133
- Subdivision:
- Garden Ridge Estates
ADDITIONAL INFORMATION
Welcome home to this beautifully updated 3 bedroom / 3 1/2 bath home located in the highly sought-after Garden Ridge Estates. Sitting on just over 3 quarters of an acre, there will be enough space for any and all activities. Entering the home you are greeted with beautifully updated tile flooring throughout the entryway/dining/kitchen areas. The home has high-durability LVP flooring in the main living room/game room / primary suite! Did I mention the rustic wet bar? The kitchen boasts dual ovens, electric stove top, a two-sided deep sink, and tons of custom cabinetry. 1st floor guest bathroom has been thoughtfully updated with beautiful tile/stone work. Extra large utility room with sink/custom cabinetry & plenty of room for a deep freezer. Your primary bedroom is massive with its very own dedicated sitting area. Upstairs, you have 2 bedrooms that share a bathroom in the middle. The bathroom is nicely updated with stone/tileâa large balcony off of the secondary bedroom. See today!
- Type:
- Single Family
- Sq.Ft.:
- 4,092
- Status:
- Active
- Beds:
- 5
- Lot size:
- 0.75 Acres
- Year built:
- 2004
- Baths:
- 4.00
- MLS#:
- 1748552
- Subdivision:
- REGENCY OAKS
ADDITIONAL INFORMATION
Welcome to this charming home located in a highly sought-after neighborhood adorned with beautiful, mature trees. Situated in an excellent location, you'll enjoy the convenience of being just minutes away from the Forum, 1604, and 35N, providing easy access to shopping, dining, and transportation. This property is a true gem and a must-see for any discerning buyer. The current owners have meticulously cared for and made great improvements to the home, ensuring it is in pristine condition. Step inside and be greeted by a flexible floor plan that caters to your lifestyle. The main floor features a versatile study that can be used as a guest room with convenient access to a full bathroom. Upstairs, Bedroom 2 boasts its own private bath, offering comfort and privacy to its occupants. The highlight of the home is the beautiful master suite, providing a relaxing retreat with its spacious layout and well-appointed features. The kitchen is a chef's dream, equipped with a high-end Wolf gas cook range, almost new dishwasher, and microwave. Whether you enjoy preparing gourmet meals or simple family dinners, this kitchen will exceed your expectations. In addition to the stunning interior, this home is surrounded by a serene and well-maintained neighborhood. The mature trees add a touch of natural beauty and create a tranquil atmosphere. Don't miss the opportunity to make this exceptional property your own. Schedule a showing today and experience the perfect blend of comfort, convenience, and style.
- Type:
- Single Family
- Sq.Ft.:
- 3,748
- Status:
- Active
- Beds:
- 4
- Lot size:
- 1.1 Acres
- Year built:
- 2004
- Baths:
- 4.00
- MLS#:
- 528546
ADDITIONAL INFORMATION
Gorgeous Hill Country Home with 4 bedrooms, 3.5 bath and 3 car garage situated on a sprawling 1.095-acre lot with mature oak trees in sought after Regency Oaks subdivision in Garden Ridge, TX. This home features large bedrooms with an abundance of natural light and large walk-in closets. The large primary bedroom suite overlooks the tranquil back yard that is perfect for entertaining or enjoying a cup of coffee and watching the sun rise. The primary bath features a built-in sauna/steam room, a jetted jacuzzi tub, a separate walk-in shower and his and her vanities. There are two separate living areas one with a gas and wood burning fireplace. Kitchen features a formal dining room and a breakfast area, large island with cooktop, custom alder wood cabinets and a serving bar that has an abundance of cabinets for storage. New Roof September 2023, New carpet October 2023 and the interior and exterior was freshly repainted in October 2023. The backyard features a large gated covered patio with ceiling fans, gas connection for a barbecue grill and a separate deck. Upstairs features 3 bedrooms, 2 bathrooms, a bonus room and a flex room that would be perfect for a game room, exercise room or media room. This home is truly a gem so schedule your showing today.
- Type:
- Single Family
- Sq.Ft.:
- 3,640
- Status:
- Active
- Beds:
- 3
- Lot size:
- 0.72 Acres
- Year built:
- 1992
- Baths:
- 3.00
- MLS#:
- 1717281
- Subdivision:
- Forest Waters
ADDITIONAL INFORMATION
Nestled in the serene enclave of Forest Waters, this exquisite 3/3 single story home is designed to radiate light and warmth, offering a haven for year-round entertaining. Step inside to discover two inviting living areas, each graced with a cozy fireplace. The primary bedroom is split from the secondary bedrooms, has dual walk-in closets, and an ensuite bath with a double vanity, separate shower, and jacuzzi style garden tub. The sunroom/exercise room off the family room and primary bedroom, seamlessly connects indoor and outdoor living. The home boasts a spacious eat-in island kitchen, generous bedrooms, walk-in closets, along with a dedicated office space. Indulge in the expansive 32-foot veranda, offering a captivating view of the tranquil pool and backyard enveloped by the majesty of mature oaks and elms on the wooded .72 acre lot. Premium perks include all brick exterior, aluminum shake shingle roof, sprinkler system, two recent (2022 & 2023) HVAC systems, an oversized 3 car garage. The house is also piped for a central vacuum system. Forest Waters offers an optional membership at the neighborhood, 16 acre, Club at Garden Ridge. First time on the market in beautiful Forest Waters!
- Type:
- Single Family
- Sq.Ft.:
- 4,753
- Status:
- Active
- Beds:
- 4
- Lot size:
- 1 Acres
- Year built:
- 2002
- Baths:
- 5.00
- MLS#:
- 490868
ADDITIONAL INFORMATION
Beautiful executive home with sparkling pool on a .85 acre oak studded lot in the highly desirable community of Trophy Oaks in Garden Ridge. The open concept design offers a unique U-shaped layout leading to a large covered patio, elevated tile sitting area and extensive flagstone decking surrounding the pool and spa. Inside, you will find 4 bedrooms (3 downstairs), 4 1/2 bath, a formal dining and living room off the barrel ceiling foyer, a large great room/kitchen/breakfast area with soaring ceilings and a functional utility room with a secondary refrigerator AND freezer space, sink, floor drain, built-in ironing board and cabinetry for storage. The large gourmet island kitchen features abundant custom cabinets, granite tops and stainless appliances. The primary suite promotes maximum rest and relaxation with a sitting area and spa like bath. The bath was recently remodeled to include an oversized shower and freestanding tub. Dual custom closets offer ideal organization. French doors provide direct access to the pool. The sweeping spiral staircase leads to a large game room with built in bookcases and a wet bar- perfect for entertaining. Tucked down a private hall is the 4th bedroom/bath and additional storage. The circular drive, oversized 3 car garage and masonry perimeter fence complete this custom home. Finishes include granite tops and wood and tile floors throughout. Additional features include a central vac, gutters, plantation shutters, a newly replastered pool, resurfaced patio and updated landscaping. Comal ISD- Danville MS and Davenport HS. Quiet, but convenient location- close to shopping, restaurants, Randolph and Amazon with a quick commute to SA, New Braunfels and Canyon Lake.


Listings courtesy of ACTRIS MLS as distributed by MLS GRID, based on information submitted to the MLS GRID as of {{last updated}}.. All data is obtained from various sources and may not have been verified by broker or MLS GRID. Supplied Open House Information is subject to change without notice. All information should be independently reviewed and verified for accuracy. Properties may or may not be listed by the office/agent presenting the information. The Digital Millennium Copyright Act of 1998, 17 U.S.C. § 512 (the “DMCA”) provides recourse for copyright owners who believe that material appearing on the Internet infringes their rights under U.S. copyright law. If you believe in good faith that any content or material made available in connection with our website or services infringes your copyright, you (or your agent) may send us a notice requesting that the content or material be removed, or access to it blocked. Notices must be sent in writing by email to DMCAnotice@MLSGrid.com. The DMCA requires that your notice of alleged copyright infringement include the following information: (1) description of the copyrighted work that is the subject of claimed infringement; (2) description of the alleged infringing content and information sufficient to permit us to locate the content; (3) contact information for you, including your address, telephone number and email address; (4) a statement by you that you have a good faith belief that the content in the manner complained of is not authorized by the copyright owner, or its agent, or by the operation of any law; (5) a statement by you, signed under penalty of perjury, that the information in the notification is accurate and that you have the authority to enforce the copyrights that are claimed to be infringed; and (6) a physical or electronic signature of the copyright owner or a person authorized to act on the copyright owner’s behalf. Failure to include all of the above information may result in the delay of the processing of your complaint.
| Copyright © 2024, Houston Realtors Information Service, Inc. All information provided is deemed reliable but is not guaranteed and should be independently verified. IDX information is provided exclusively for consumers' personal, non-commercial use, that it may not be used for any purpose other than to identify prospective properties consumers may be interested in purchasing. |
 |
| This information is provided by the Central Texas Multiple Listing Service, Inc., and is deemed to be reliable but is not guaranteed. IDX information is provided exclusively for consumers’ personal, non-commercial use, that it may not be used for any purpose other than to identify prospective properties consumers may be interested in purchasing. Copyright 2024 Four Rivers Association of Realtors/Central Texas MLS. All rights reserved. |
Garden Ridge Real Estate
The median home value in Garden Ridge, TX is $988,000. This is higher than the county median home value of $312,100. The national median home value is $219,700. The average price of homes sold in Garden Ridge, TX is $988,000. Approximately 95.52% of Garden Ridge homes are owned, compared to 2.34% rented, while 2.14% are vacant. Garden Ridge real estate listings include condos, townhomes, and single family homes for sale. Commercial properties are also available. If you see a property you’re interested in, contact a Garden Ridge real estate agent to arrange a tour today!
Garden Ridge, Texas has a population of 3,806. Garden Ridge is more family-centric than the surrounding county with 34.38% of the households containing married families with children. The county average for households married with children is 31.85%.
The median household income in Garden Ridge, Texas is $126,382. The median household income for the surrounding county is $73,655 compared to the national median of $57,652. The median age of people living in Garden Ridge is 51.5 years.
Garden Ridge Weather
The average high temperature in July is 93.6 degrees, with an average low temperature in January of 39.6 degrees. The average rainfall is approximately 34.2 inches per year, with 0 inches of snow per year.
