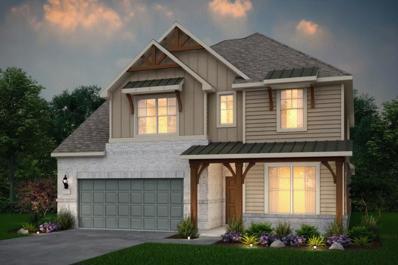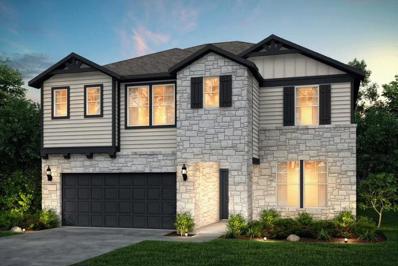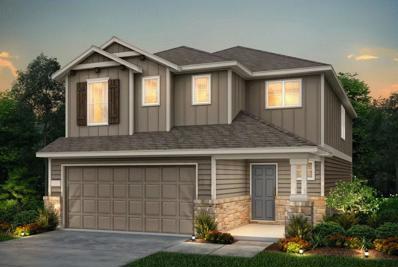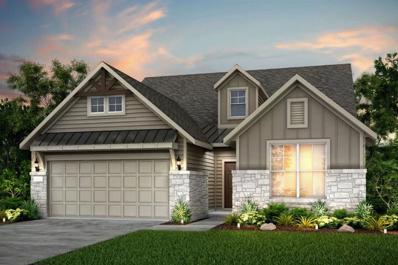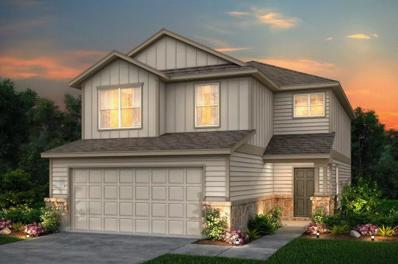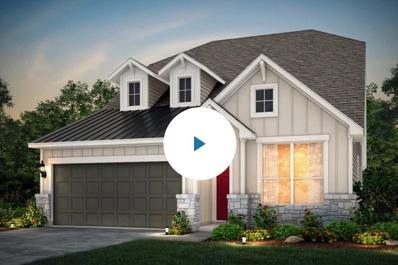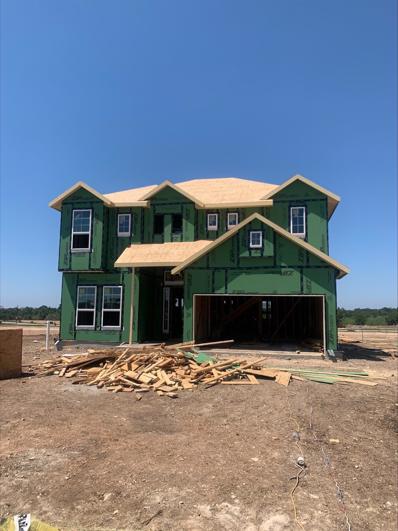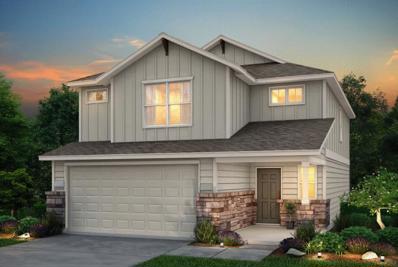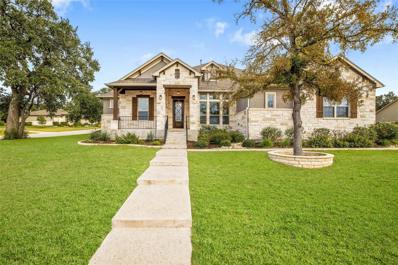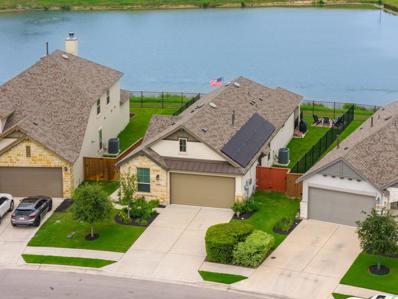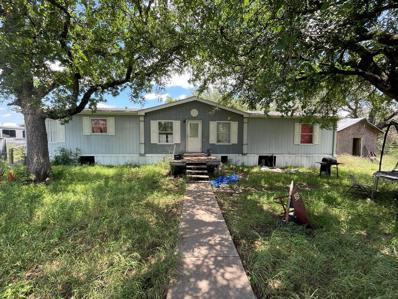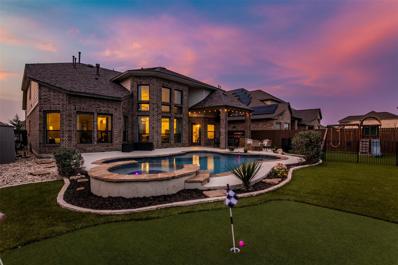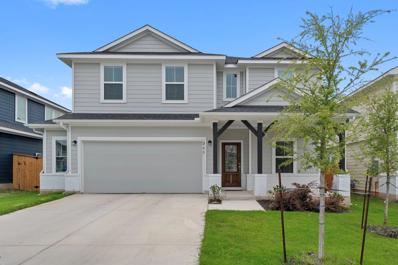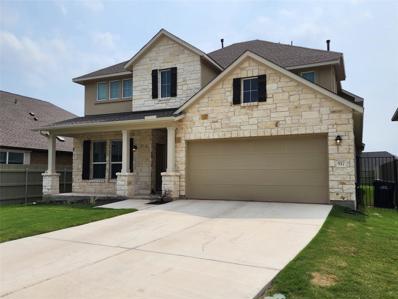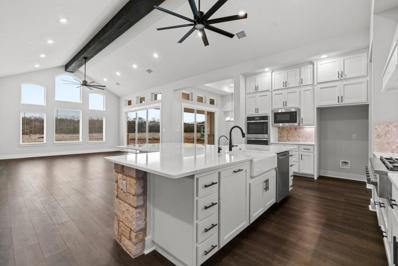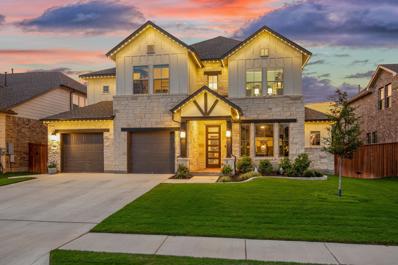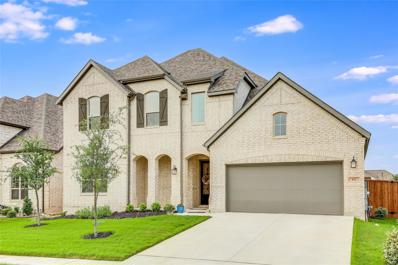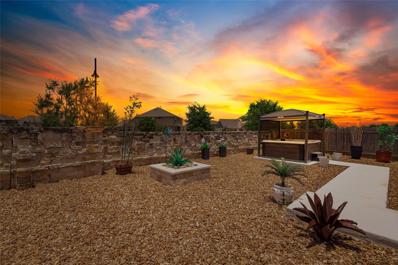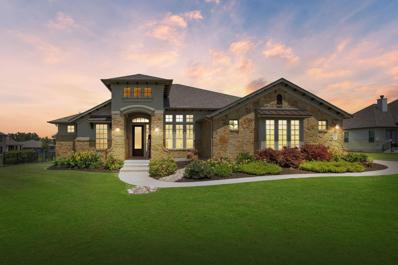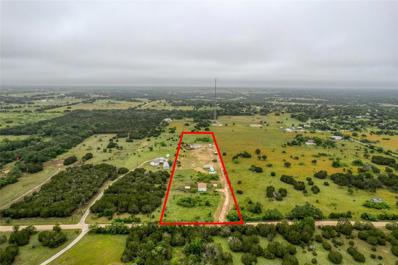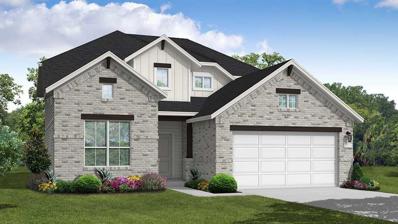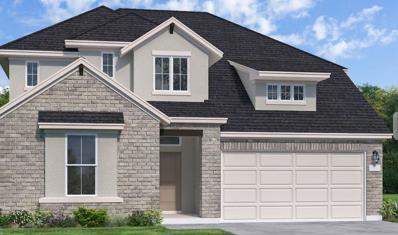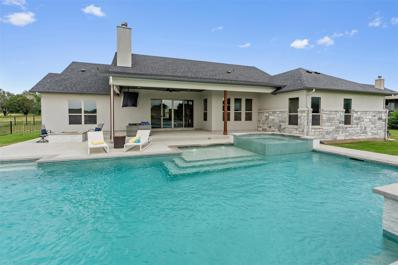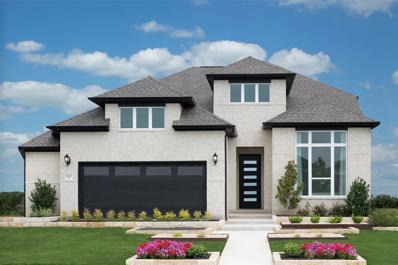Liberty Hill TX Homes for Sale
- Type:
- Single Family
- Sq.Ft.:
- 3,741
- Status:
- NEW LISTING
- Beds:
- 5
- Lot size:
- 0.16 Acres
- Year built:
- 2024
- Baths:
- 4.00
- MLS#:
- 8317615
- Subdivision:
- Saddleback At Santa Rita Ranch
ADDITIONAL INFORMATION
NEW CONSTRUCTION BY PULTE HOMES! Available July 2024! The two-story Lexington is well suited for large families. This multi-functional plan showcases a first-floor owner’s suite, an outdoor covered patio, expansive great room and a gourmet kitchen. Nearby flex space provides ideal space for a home office, and an additional private bedroom and full bath is perfect for hosting overnight guests.
- Type:
- Single Family
- Sq.Ft.:
- 2,745
- Status:
- NEW LISTING
- Beds:
- 5
- Lot size:
- 0.15 Acres
- Year built:
- 2024
- Baths:
- 4.00
- MLS#:
- 5502233
- Subdivision:
- Santa Rita Ranch At Saddleback
ADDITIONAL INFORMATION
NEW CONSTRUCTION BY PULTE HOMES! Available Sept 2024! The Sweetwater features a central living area that provides a family hub, with a large gathering room, an island kitchen with lots of additional counter space and just off the cafe is a covered patio. For entertaining, utilize the additional flex space at the front of the house. And when the night is over, the owner's suite and bath offers plenty of room to relax, away from all other secondary bedrooms.
- Type:
- Single Family
- Sq.Ft.:
- 2,331
- Status:
- NEW LISTING
- Beds:
- 3
- Lot size:
- 0.12 Acres
- Year built:
- 2024
- Baths:
- 3.00
- MLS#:
- 8781909
- Subdivision:
- Santa Rita Ranch At Homestead
ADDITIONAL INFORMATION
NEW CONSTRUCTION BY PULTE HOMES! Available July 2024! The Modena boasts a 2-story foyer leading into open gathering, dining spaces, and a downstairs study. This home features upgrades such as stainless steel appliances, quartz countertops, and white cabinets.
- Type:
- Single Family
- Sq.Ft.:
- 3,336
- Status:
- NEW LISTING
- Beds:
- 4
- Lot size:
- 0.28 Acres
- Year built:
- 2024
- Baths:
- 3.00
- MLS#:
- 6231149
- Subdivision:
- Santa Rita Ranch At Saddleback
ADDITIONAL INFORMATION
NEW CONSTRUCTION BY PULTE HOMES! Available Aug 2024! The Mooreville invites family interaction, with a spacious great room and neighboring kitchen with sizeable island. Enjoy family game night in the upstairs game room, or relax and dine outdoors on the covered rear patio. The choice of a first-floor bedroom accommodates extended family or overnight guests, while an optional study adds additional living or storage space to fit your needs.
- Type:
- Single Family
- Sq.Ft.:
- 2,044
- Status:
- NEW LISTING
- Beds:
- 3
- Lot size:
- 0.12 Acres
- Year built:
- 2024
- Baths:
- 3.00
- MLS#:
- 5796282
- Subdivision:
- Santa Rita Ranch At Homestead
ADDITIONAL INFORMATION
NEW CONSTRUCTION BY PULTE HOMES! Available July 2024! The Camelia is a classic floor plan complete with a large kitchen island, oversized pantry, and an upstairs loft. This home features upgrades such as granite countertops, gray cabinets, and stainless steel appliances.
- Type:
- Single Family
- Sq.Ft.:
- 2,943
- Status:
- NEW LISTING
- Beds:
- 5
- Lot size:
- 0.14 Acres
- Year built:
- 2024
- Baths:
- 4.00
- MLS#:
- 4231653
- Subdivision:
- Santa Rita Ranch At Homestead
ADDITIONAL INFORMATION
NEW CONSTRUCTION BY PULTE HOMES! Available Aug 2024! Step into the impressive Woodland, a 2-story plan with two dining spaces, a first-floor owner's suite, and an upstairs loft. This home features upgrades such as quartz countertops, gourmet kitchen appliances, and enhanced vinyl plank floors.
- Type:
- Single Family
- Sq.Ft.:
- 2,954
- Status:
- NEW LISTING
- Beds:
- 5
- Lot size:
- 0.3 Acres
- Year built:
- 2024
- Baths:
- 4.00
- MLS#:
- 7673261
- Subdivision:
- Palmera Ridge
ADDITIONAL INFORMATION
New Home Construction in Santa Rita Ranch!! In the sophisticated Archer plan, the primary bedroom and the guest suite are conveniently located on the first floor. The Gourmet Kitchen is equipped with built-in appliances, pot and pan drawers, and a double trash can pull-out. Upstairs, a Game Room and a Media Room await, accompanied by three additional bedrooms and two more bathrooms. The first floor features 8-foot doors throughout, along with His and Hers closets in the master suite. The home includes a fully installed grass and sprinkler system in both the front and back yards, a water softener loop, and window blinds. Luxurious vinyl plank flooring and upgraded cabinets provide an elegant foundation for your personal designer touch. This home truly has it all! Under construction, estimated completion Fall 2024.
- Type:
- Single Family
- Sq.Ft.:
- 2,034
- Status:
- NEW LISTING
- Beds:
- 4
- Lot size:
- 0.12 Acres
- Year built:
- 2024
- Baths:
- 3.00
- MLS#:
- 9174690
- Subdivision:
- Santa Rita Ranch At Homestead
ADDITIONAL INFORMATION
NEW CONSTRUCTION BY PULTE HOMES! Available July 2024! The Lincoln's first floor features an open-concept floor plan and a first-floor guest suite with full bath. This home features upgrades such as quartz countertops, stainless steel appliances, and wood-look tile floors.
- Type:
- Single Family
- Sq.Ft.:
- 3,061
- Status:
- NEW LISTING
- Beds:
- 4
- Lot size:
- 0.5 Acres
- Year built:
- 2019
- Baths:
- 3.00
- MLS#:
- 6331901
- Subdivision:
- Santa Rita Ranch
ADDITIONAL INFORMATION
Very easy to show, just go! Welcome home, where the small town charm of Liberty Hill meets the comfort and style of modern living in Santa Rita Ranch. This meticulously maintained stone home is conveniently located for easy access to major thoroughfares like SH 29, US 183, and Ronald Reagan Blvd, ensuring a seamless commute to nearby shopping and just about anywhere you’d like to go in the Austin area. Positioned on a corner lot, the exterior boasts an inviting pool, perfect for relaxation, complemented by a covered porch and a fire pit—creating an ideal setting for outdoor gatherings. Step inside through the beautiful foyer, and you'll be greeted by an open floor plan that seamlessly connects the main living areas. Hardwood floors add warmth and elegance, while beamed ceilings provide character and charm. The corner stone-faced fireplace becomes a cozy focal point, and a wall of windows invites natural light, offering a picturesque view of the backyard oasis. The heart of this home is the gourmet kitchen, featuring a large island, stainless steel appliances, and stylish pendant lighting over the breakfast bar. Entertaining is made easy with the addition of a wine fridge and a convenient dry bar. Moving to the private spaces, the primary bedroom offers a spacious retreat, complemented by a luxurious ensuite bathroom with long, dual vanities, a garden tub, and a walk-in shower with dual shower heads. This residence harmoniously blends indoor and outdoor living, creating a haven of comfort and luxury. With its attractive features and prime location, this property offers a unique opportunity to experience the best of Texas living. Schedule a viewing today and make this stunning home yours!
- Type:
- Single Family
- Sq.Ft.:
- 1,569
- Status:
- NEW LISTING
- Beds:
- 3
- Lot size:
- 0.13 Acres
- Year built:
- 2019
- Baths:
- 2.00
- MLS#:
- 5141366
- Subdivision:
- Santa Rita Ranch
ADDITIONAL INFORMATION
Fantastic home nestled peacefully on the soft curve of Rosebush Drive. This Highland Home has 3 bedrooms and 2 full baths with the Primary bedroom separated from the secondary bedrooms for a bit more privacy. An open floor plan, the customized kitchen flows nicely into the family room offering a sense of space. The large kitchen island is great for friendly gatherings or even grabbing a meal with the family. Big enough to accommodate multiple areas to sit, the living/dining area is sure to please. A wonderful pond sits right outside the back fence and the primary bedroom windows gaze upon it. The primary bath also offers a touch of flare with a shower converted to create elegance and extra "room to roam". There is even upper cabinetry and a sink added to the utility room. The outdoor living does not disappoint. A large deck spans the width of the home and even has an additional privacy iron fence with gate just in case you wish to keep the little ones a bit more in sight. With so many amenities in the neighborhood such as a full gym, multiple pools, multiple play ground areas, sand volleyball, basketball courts, hike and bike trails, dog parks and more, it's no wonder Santa Rita Ranch has noted that living here is like a "Staycation". Finally, take note of the convenience of shopping, HEB, restaurants, banking and more.
- Type:
- Mobile Home
- Sq.Ft.:
- 1,792
- Status:
- NEW LISTING
- Beds:
- 5
- Lot size:
- 1 Acres
- Year built:
- 2002
- Baths:
- 3.00
- MLS#:
- 3706093
- Subdivision:
- Drakes Crossing
ADDITIONAL INFORMATION
Welcome to 801 San Gabriel Ranch Rd, Liberty Hill, TX 78642?an excellent opportunity for investors or anyone looking to make this property their home. This 5-bedroom, 3-bathroom mobile home offers 1,792 square feet of living space and sits on a generous 1-acre lot. As you step inside, you'll find a large living room that serves as the heart of the home. The master bedroom and bath are located towards the back left side, providing privacy, while the additional bedrooms and bathrooms are situated on the right-hand side for convenient access. The open patio is perfect to play, hosting gatherings, or even building another house. While the home requires some TLC, it presents a fantastic opportunity to customize and add value. Don't miss out on this versatile property in a great location.
$769,000
109 Mark Way Liberty Hill, TX 78642
- Type:
- Single Family
- Sq.Ft.:
- 3,333
- Status:
- NEW LISTING
- Beds:
- 4
- Lot size:
- 0.17 Acres
- Year built:
- 2018
- Baths:
- 4.00
- MLS#:
- 8602756
- Subdivision:
- Santa Rita Ranch South Sec 4b
ADDITIONAL INFORMATION
Welcome to your gorgeous Westin home located on a quiet street in the award-winning Santa Rita Ranch neighborhood. This meticulously maintained home offers a design perfect for entertaining and family living. Step into this 3,333 square foot open floor plan boasting elevated ceilings, hardwood and tile flooring, and natural lighting. The oversized living spaces and cozy gas wood burning fireplace create the perfect ambiance of luxury and comfort. The main story of the home features an office with a custom built-in desk and storage space, a chef’s kitchen with built-in stainless-steel appliances and an oversized island, an eat-in dining area and oversized living room. Off the kitchen is a private bar and a custom utility room with extra storage space with a butcher block waterfall countertop. The primary bedroom features hardwood floors, his and her vanities, a garden tub and walk-in shower. An oversized primary closet offers extra storage space for the home. The second story of the home features 3 bedrooms, 2 bathrooms, a game room and media room. The functional layout of the home creates the perfect space for family and friends to gather. Retreat to the outdoor living space to relax next to the gas fire pit or jump in the heated pool and spa. Enjoy an outdoor meal under the covered patio with the outdoor kitchen featuring a 5-burner grill, beverage cooler and ice maker. Never worry about backyard maintenance and enjoy green grass year around with the turfed back yard including a 4 hole putting green. Experience luxury living in a family community in this breathtaking home.
- Type:
- Single Family
- Sq.Ft.:
- 3,245
- Status:
- NEW LISTING
- Beds:
- 4
- Lot size:
- 1.03 Acres
- Year built:
- 2024
- Baths:
- 4.00
- MLS#:
- 8445956
- Subdivision:
- Northfork
ADDITIONAL INFORMATION
Under Construction and READY JULY 2024!!!! Welcome home to The Shane! This two-story residence boasts 4 bedrooms, 3.5 bathrooms, a study, a game room, a flex room, and a roomy 3-car garage! The kitchen features a spacious pantry and a stunning island that flows seamlessly into the expansive family room, creating the perfect place for your family and guests to relax and gather. Each bedroom offers a sizable walk-in closet and is flooded with natural light. From the expansive outdoor covered living space to the vast primary suite complete with a luxurious bathroom and closet, there's something for everyone to love about this floor plan. Limited availability left in our exclusive Northfork acreage community in Liberty Hill. Call now to schedule a preview appointment and lets design the home for you in a very small pocket community close to Liberty Hill. Our community has the space you want with a low tax rate and low HOA – schedule your visit today! Zero dollar lot premiums for a limited time!
- Type:
- Single Family
- Sq.Ft.:
- 2,837
- Status:
- NEW LISTING
- Beds:
- 4
- Lot size:
- 0.14 Acres
- Year built:
- 2022
- Baths:
- 4.00
- MLS#:
- 9236960
- Subdivision:
- Highland Mdws Ph 3d
ADDITIONAL INFORMATION
The heart of the home is the open-concept living area, perfect for entertaining and family gatherings. The kitchen is a chef's delight, equipped with modern appliances and abundant storage. Adjacent to the kitchen is a dedicated office room, ideal for remote work or study. The living area flows seamlessly to the extended covered patio, where you can enjoy the tranquility of a beautiful private backyard that backs to a serene green pasture. Upstairs, the loft living room provides additional space for relaxation, play, or media. Each room in this home is generously sized, ensuring everyone has their own comfortable space. The guest bedroom also features an attached bath, offering a perfect setup for visitors or multigenerational living. Practicality meets style with the new HVAC system, ensuring year-round comfort. The home features abundant storage options, including a 2.5 car garage and ample space in the laundry room. Location is everything, and this home offers easy access to both 183/183A and Highway 29, making your commute a breeze. You'll find yourself just 0.5 miles from major highways and less than 5 minutes from HEB and other shopping centers, ensuring convenience at every turn. Don’t miss the opportunity to own this exceptional home in Liberty Hill. With its prime location, modern amenities, and thoughtful design, it’s the perfect place to create lasting memories. Schedule a viewing today and make this beautiful house your new home!
- Type:
- Single Family
- Sq.Ft.:
- 3,131
- Status:
- NEW LISTING
- Beds:
- 5
- Lot size:
- 0.16 Acres
- Year built:
- 2022
- Baths:
- 5.00
- MLS#:
- 3096491
- Subdivision:
- Santa Rita Ranch Ph 3 Sec 2
ADDITIONAL INFORMATION
Welcome to 517 Monrovia Court, nestled in the highly sought-after Santa Rita Ranch community. This stunning residence offers an impressive five-bedroom layout, designed to accommodate modern family living with both style and functionality. The heart of the home is the light-filled and airy kitchen equipped with an oversized island, ideal for meal preparation or casual dining. Stainless steel appliances and white cabinetry add to the overall sleek aesthetic. The walk-in pantry and ample cabinets ensure that you have plenty of room for all your kitchen equipment and essentials. Adjacent to the kitchen is the living area with tall ceilings that create an inviting and open space, perfect for entertaining or enjoying family time. The first floor also includes a versatile flex room enhanced with cabinetry, a built-in mini fridge and a half bath, perfect for a variety of uses such as a dedicated home office, cozy man cave, or children’s playroom. After a long day, retreat to the primary suite that is thoughtfully positioned on the main floor for privacy and convenience, featuring a luxurious bathroom with double vanities, a walk-in shower, and a spacious walk-in closet. Upstairs, you will find four bedrooms, ideal for family members or guests, each designed with comfort and style in mind. The loft area offers an additional living space for your family game room or media center. This home is not only beautiful, it also provides an exceptional lifestyle with access to many nearby amenities. Numerous parks, trails, shopping centers, and restaurants are just minutes away to meet all of your needs. Schedule your showing today and see why 517 Monrovia Court will be your new “home sweet home”.
- Type:
- Single Family
- Sq.Ft.:
- 3,269
- Status:
- NEW LISTING
- Beds:
- 4
- Lot size:
- 1.09 Acres
- Year built:
- 2024
- Baths:
- 4.00
- MLS#:
- 3077278
- Subdivision:
- Northfork
ADDITIONAL INFORMATION
Step into the charming Lindale floorplan! This exquisite residence offers 4 bedrooms, 3.5 baths, a study, a formal dining room, a family room, and a generously sized outdoor living area. As you step through the grand foyer, you're immediately captivated by the home's beauty. The family room boasts vaulted ceilings and abundant natural light overlooking the oversized backyard on your acre lot! The kitchen provides ample countertop space, with a connected formal dining area, perfect for easy family diners and entertaining guests. Each bedroom features a walk-in closet and an attached bathroom for privacy and convenience. In the primary bedroom suite, tray ceilings and stunning backyard views through large windows create an inviting ambiance. Spacious separate walk-in closets lead into the primary bath. Welcome home to The Lindale in Northfork, the perfect place to call home! Our community has the space you want with a low tax rate and low HOA – schedule your visit today! Offering NO lot premiums for a limited time!
- Type:
- Single Family
- Sq.Ft.:
- 3,446
- Status:
- NEW LISTING
- Beds:
- 4
- Lot size:
- 0.17 Acres
- Year built:
- 2022
- Baths:
- 4.00
- MLS#:
- 5276706
- Subdivision:
- Santa Rita Ranch South
ADDITIONAL INFORMATION
Welcome to this stunning Westin Homes masterpiece, situated in the vibrant Santa Rita Ranch community designed with your lifestyle in mind! This breathtaking residence features a grand rotunda entry that sets the tone for the luxurious living within. With 4 spacious bedrooms and 3.5 baths, this home offers ample space for comfort and entertainment. Step inside to discover a beautifully designed interior that includes a formal dining room and a private study. The chef's dream kitchen is equipped with tall upper cabinets and stainless-steel appliances, perfect for culinary enthusiasts. The master suite, located on the first floor, provides a serene retreat with its own lavish bathroom. Upstairs, three additional bedrooms are complemented by both a game room and a media room, ideal for fun and entertainment. Designer accents throughout the home add a touch of elegance and sophistication. Outside, a covered patio overlooks the well-manicured yard, featuring artificial turf and a commercial swing set, making it a perfect space for outdoor activities. The home also boasts a 2-car garage with a polyurea floor for durability and easy maintenance. This home is packed with over $100k in upgrades, including upgraded appliances, a Culligan whole house water softener, and new 30-year waterproof luxury plank vinyl flooring throughout the first floor. Beyond the exquisite home, the community offers an array of amenities that cater to every interest. Enjoy multiple pools, thrilling water slides, and playgrounds designed for all ages. Stroll along scenic walking trail, and benefit from top-rated schools conveniently located within the neighborhood. Don't miss the opportunity to make this exceptional property your new home. Experience the perfect blend of luxury, comfort, and a vibrant community in every corner.
$874,900
412 Texon Dr Liberty Hill, TX 78642
- Type:
- Single Family
- Sq.Ft.:
- 3,955
- Status:
- NEW LISTING
- Beds:
- 4
- Lot size:
- 0.18 Acres
- Year built:
- 2021
- Baths:
- 3.00
- MLS#:
- 3674196
- Subdivision:
- Santa Rita Ranch Ph 1 Sec 11
ADDITIONAL INFORMATION
Enjoy cathedral beauty and light in your new executive home nestled in award winning Santa Rita Ranch. Custom built-ins, including butler's pantry, laundry cabinetry, kitchen coffee bar w/ beverage refrigerator, full primary closet design system, and more. Watch your favorite films in the media room, fitted with projector and screen. This home features many flex spaces for office, crafts, guest accommodations, a game room, as well as tons of storage both inside the home, and in the tandem 3-car garage. Many other updates include retractable remote-controlled blinds and a permanent outdoor holiday lighting system. The Santa Rita Ranch community boasts an envious list of amenities including resort-style pools, 18-foot waterslides, lounge areas, a BBQ barn, and fitness center. Miles of hike & bike trails, a dog park, and playgrounds await you. Lean into life with hosted community events throughout the year.
$565,900
112 Peggy Cv Liberty Hill, TX 78642
- Type:
- Single Family
- Sq.Ft.:
- 3,015
- Status:
- NEW LISTING
- Beds:
- 4
- Lot size:
- 0.22 Acres
- Year built:
- 2014
- Baths:
- 3.00
- MLS#:
- 2513731
- Subdivision:
- Middle Brook Ranch Sec 2
ADDITIONAL INFORMATION
This Sprawling Property located in the highly desirable award winning Community of Santa Rita Ranch. This beautiful maintained 4 bed 2.5 bath, office, multiple living spaces, media room, gourmet kitchen, wall to wall kitchen cabinets, granite counter tops, stainless steel appliances, dining room, gas fireplace, laundry room, large storage closets, high ceilings, open concept, owners suite on main level, large closets, double vanities, soaking tub, 3 bedrooms located on upper level, oversized backyard is located on a cul-de-sac lot just blocks away from the elementary school. Enjoy magical sunsets from the hot spa or chilling out watching the stars under the two gazebos. This turn key home is equipped with paid solar, wired for 125/250V inlet generator interlock for backup power, newer roof installed 2021, close distance to Santa Rita Elementary, private school & middle school, extensive amenities, pickleball courts coming soon, water slides, hiking trails, fitness center, dog park, minutes to Georgetown, Cedar park, Leander, Austin Airport, Leander train station, Costco, food trucks, & local shopping, fire station & much more. Don't miss out on this resort style exceptional award winning community Santa Rita Ranch.
- Type:
- Single Family
- Sq.Ft.:
- 3,059
- Status:
- NEW LISTING
- Beds:
- 4
- Lot size:
- 1 Acres
- Year built:
- 2016
- Baths:
- 3.00
- MLS#:
- 2064709
- Subdivision:
- Clearwater Ranch Ph 1
ADDITIONAL INFORMATION
Welcome to 128 Claimjumper in the acclaimed Clearwater Ranch subdivision. This pocket of luxury acreage homes offers a peaceful escape, while affording quick access to conveniences in Liberty Hill. This Madera I floorplan was one of Giddens’ best selling plans with an exquisite combination of luxury, functionality, and style. An open-concept design with 4 bedrooms, 3 full baths, a dedicated study, and a 3-car garage on a 1-acre lot. From the moment you enter the home, you’ll notice special features thoughtfully selected during the construction process including hardwood flooring in high traffic areas, stone accent walls, wood-burning stone fireplace, and wood-beam tray ceilings. The well-appointed kitchen showcases a huge center island where friends can gather and memories can be made. Entertaining will be easy with the abundant counter and storage space, double ovens, and large pantry. All bedrooms are generously-sized and have walk-in closets. Step outside to an oversized covered patio that provides a front-row view of the beautiful in-ground pool. Whether you lounge by the pool or glide down the slide, it’s sure to make Texas summers more enjoyable. And with the Heliocol solar heating panels, you can extend your pool season! The backyard perimeter is fully enclosed by wrought-iron type fencing with multiple gates. All the hard work has been done, you bring the fun! This home is truly the perfect balance of space and comfort, and will bring joy for years to come. Call today to schedule a tour.
- Type:
- Manufactured Home
- Sq.Ft.:
- 1,688
- Status:
- NEW LISTING
- Beds:
- 3
- Lot size:
- 5.88 Acres
- Year built:
- 2018
- Baths:
- 2.00
- MLS#:
- 2588902
- Subdivision:
- Bear Creek Ranch Unit 03
ADDITIONAL INFORMATION
Discover the perfect blend of rural tranquility and modern convenience with this expansive 5.88-acre property in Liberty Hill. Featuring two mobile homes, a large workshop, and multiple sheds, this property offers a unique opportunity for those seeking privacy and space. Home #1 is 1120 sq. ft. and was built in 2005. It has 3 bedrooms, 2 baths and a small fenced yard. This home has city water and is on a septic system and is currently leased until 12/24. The main house was built in 2018 with 1680 sq. ft. 3 bed 2 bath open-concept home with built-ins and a large laundry room. This home is on well water and septic and is all electric. You’ll appreciate the fenced back yard for pets and/or gardening. Both residences provide generous living spaces and modern amenities, suitable for multi-generational living, rental opportunities, or accommodating guests. The super star of this property is the large, 5.88 acre lot situated just off of CR 200 with plenty of room for anything you heart desires. It is made complete by a large workshop, sheds, and partial fencing. Located in the boomtown of Liberty Hill, with fantastic schools, and light restrictions, the investment potential is limitless. Start a hobby farm, raise some chickens, and enjoy your own slice of Texas.
- Type:
- Single Family
- Sq.Ft.:
- 2,600
- Status:
- NEW LISTING
- Beds:
- 4
- Lot size:
- 0.16 Acres
- Year built:
- 2024
- Baths:
- 3.00
- MLS#:
- 2102118
- Subdivision:
- Santa Rita Ranch
ADDITIONAL INFORMATION
The Goodrich floor plan is well-known for its high ceilings, private study, open great room, separate dining area and the chef’s dream kitchen. The upgraded kitchen features stone countertops, tiled backsplash, and a gorgeous island, decked out with 42-inch cabinetry, stainless appliances, and chic accent hardware. The primary suite is tucked away in the back corner of the ground floor, creating a sanctuary retreat. Relax in the attached spa-inspired bathroom with a walk-in shower and an oversized closet. On the second level, you’ll find a large game room, separate media room, and two king-sized bedrooms with a full bath. Enjoy entertaining on the Texas sized covered patio. This dream home is situated in the master-planned Santa Rita community, within highly acclaimed Liberty Hill ISD. Call today and see this stunning home!
$670,388
448 Echo Pass Liberty Hill, TX 78642
- Type:
- Single Family
- Sq.Ft.:
- 2,731
- Status:
- NEW LISTING
- Beds:
- 4
- Lot size:
- 0.16 Acres
- Year built:
- 2024
- Baths:
- 3.00
- MLS#:
- 6210918
- Subdivision:
- Santa Rita Ranch
ADDITIONAL INFORMATION
Marvel at expansive living spaces with vaulted ceilings along with a full study, open great room, ample storage and a mud room with direct walk-out access to the 2.5-car garage, all on the first floor of this popular Gallatin floor plan. A guest suite with separate bathroom is also conveniently located on the ground floor, directly off the foyer. The chef’s kitchen features built-in stainless appliances, a stunning island with stone countertops, beautifully tile backsplash, and 42-inch cabinetry. A spa-inspired bathroom is attached to the primary suite, complete with a double sink vanity with detailed sconce, tiled walk-in shower, oval soaking tub and a large walk-in wardrobe. On the second floor, you’ll find a game room perfect for entertaining or relaxing, and two king-sized bedrooms with walk-in closets and a full bath. Step outside to enjoy the Texas sized covered patio, another perfect space to entertain. Located in prestigious Liberty Hill Independent School District–you won’t want to miss this incredible opportunity. Call today and make this home yours!
- Type:
- Single Family
- Sq.Ft.:
- 2,755
- Status:
- NEW LISTING
- Beds:
- 4
- Lot size:
- 1 Acres
- Year built:
- 2020
- Baths:
- 3.00
- MLS#:
- 6415234
- Subdivision:
- Rio Ancho Sub Sec 2
ADDITIONAL INFORMATION
Welcome to 229 Rio Ancho Blvd. This home is located in the gated neighborhood of Rio Ancho just minutes from Liberty Hill. Situated on a corner lot, this sprawling acre home has so much to offer. Pride of ownership is evident with a large, sparkling pool with waterfalls and spa. An extended patio and outdoor living area adorn this beautiful home. Inside you'll love the gourmet kitchen with oversized island and gas cooktop. An open concept living area is just off the kitchen. The guest bedrooms and game room are separate from the owners suite and bath. Up front there is an office with barn door for privacy. A lovely mudroom setup is just inside coming from the 3 car garage. With no carpet this home is easy to maintain with vinyl plank flooring throughout. Home is zoned to Liberty Hill ISD.
- Type:
- Single Family
- Sq.Ft.:
- 2,600
- Status:
- NEW LISTING
- Beds:
- 4
- Lot size:
- 0.16 Acres
- Year built:
- 2022
- Baths:
- 3.00
- MLS#:
- 3498231
- Subdivision:
- Santa Rita Ranch
ADDITIONAL INFORMATION
Coventry Homes 50's Model Home located in Santa Rita Ranch. For Investors only. This Coventry Home model and sales office for investor purchase only. Lease back to seller required.

Listings courtesy of ACTRIS MLS as distributed by MLS GRID, based on information submitted to the MLS GRID as of {{last updated}}.. All data is obtained from various sources and may not have been verified by broker or MLS GRID. Supplied Open House Information is subject to change without notice. All information should be independently reviewed and verified for accuracy. Properties may or may not be listed by the office/agent presenting the information. The Digital Millennium Copyright Act of 1998, 17 U.S.C. § 512 (the “DMCA”) provides recourse for copyright owners who believe that material appearing on the Internet infringes their rights under U.S. copyright law. If you believe in good faith that any content or material made available in connection with our website or services infringes your copyright, you (or your agent) may send us a notice requesting that the content or material be removed, or access to it blocked. Notices must be sent in writing by email to DMCAnotice@MLSGrid.com. The DMCA requires that your notice of alleged copyright infringement include the following information: (1) description of the copyrighted work that is the subject of claimed infringement; (2) description of the alleged infringing content and information sufficient to permit us to locate the content; (3) contact information for you, including your address, telephone number and email address; (4) a statement by you that you have a good faith belief that the content in the manner complained of is not authorized by the copyright owner, or its agent, or by the operation of any law; (5) a statement by you, signed under penalty of perjury, that the information in the notification is accurate and that you have the authority to enforce the copyrights that are claimed to be infringed; and (6) a physical or electronic signature of the copyright owner or a person authorized to act on the copyright owner’s behalf. Failure to include all of the above information may result in the delay of the processing of your complaint.
Liberty Hill Real Estate
The median home value in Liberty Hill, TX is $610,000. This is higher than the county median home value of $266,500. The national median home value is $219,700. The average price of homes sold in Liberty Hill, TX is $610,000. Approximately 52.74% of Liberty Hill homes are owned, compared to 32.38% rented, while 14.88% are vacant. Liberty Hill real estate listings include condos, townhomes, and single family homes for sale. Commercial properties are also available. If you see a property you’re interested in, contact a Liberty Hill real estate agent to arrange a tour today!
Liberty Hill, Texas has a population of 1,012. Liberty Hill is less family-centric than the surrounding county with 35.68% of the households containing married families with children. The county average for households married with children is 41.67%.
The median household income in Liberty Hill, Texas is $52,000. The median household income for the surrounding county is $79,123 compared to the national median of $57,652. The median age of people living in Liberty Hill is 30.4 years.
Liberty Hill Weather
The average high temperature in July is 95 degrees, with an average low temperature in January of 35.6 degrees. The average rainfall is approximately 34 inches per year, with 0.3 inches of snow per year.
