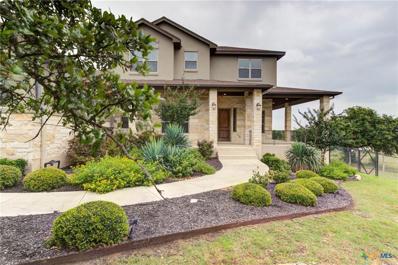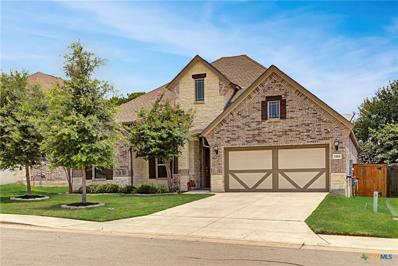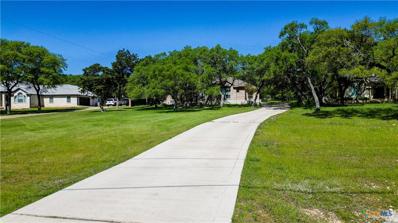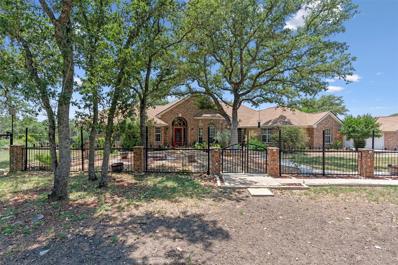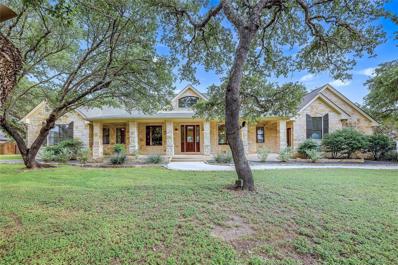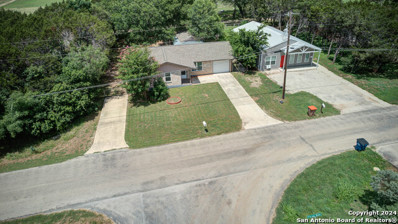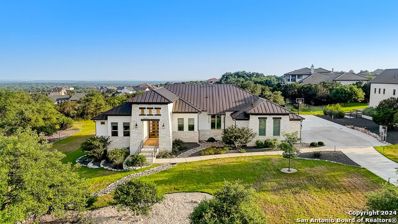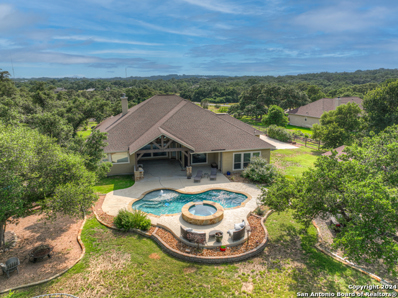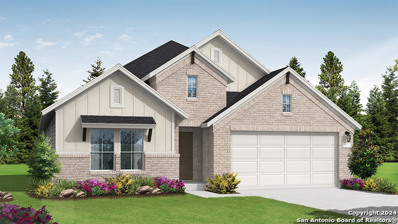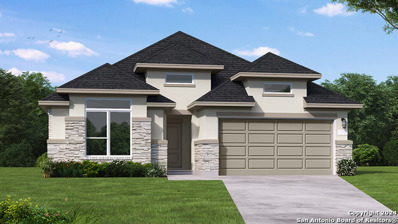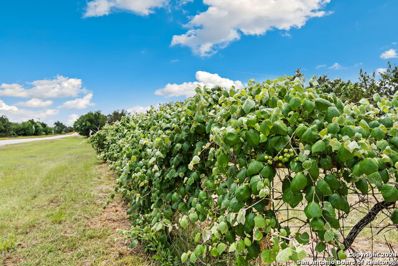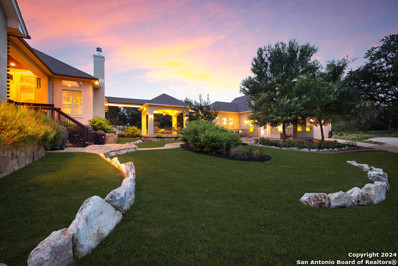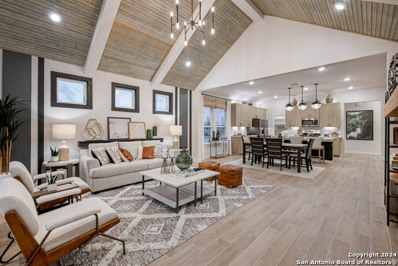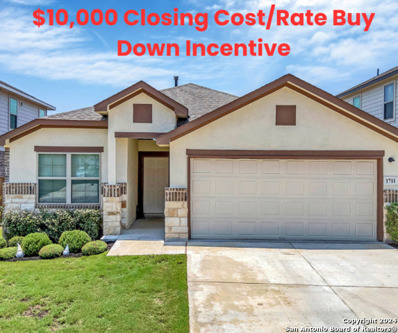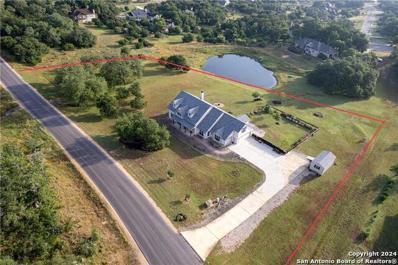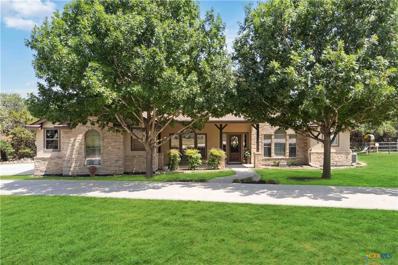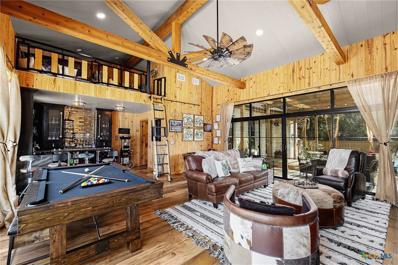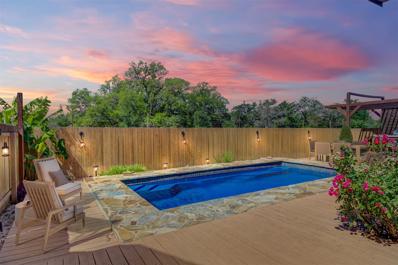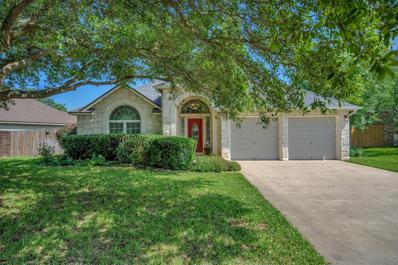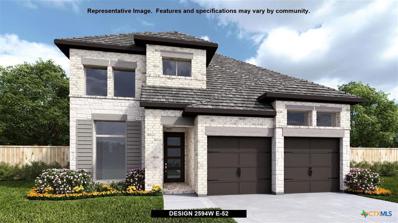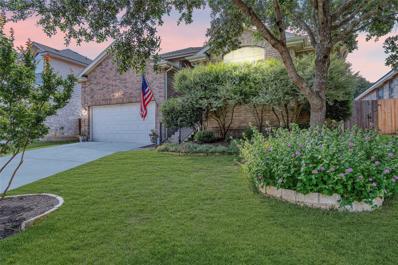New Braunfels TX Homes for Sale
$860,000
2034 Passare New Braunfels, TX 78132
- Type:
- Single Family
- Sq.Ft.:
- 3,373
- Status:
- NEW LISTING
- Beds:
- 5
- Lot size:
- 1.15 Acres
- Year built:
- 2016
- Baths:
- 4.00
- MLS#:
- 546114
ADDITIONAL INFORMATION
If you are searching for a spacious home for gatherings and entertaining with Hill Country views, this is it! Located in the highly sought after Vintage Oaks subdivision, this home features five bedrooms, two with balconies. The master bedroom includes an ensuite with a jetted tub and dual shower heads along with a private entrance to the outdoor entertaining area. The gourmet kitchen with premium Bosch appliances, gas cooktop also includes a wet bar for additional prep and serving. Seamlessly flowing from the kitchen is an open-concept living area that provides the perfect space for entertaining. A stone fireplace and large windows add to the ambiance of this home. With four bathrooms, a dedicated office, game room, and ample storage space, this home has it all! Don't miss your chance to own this corner lot in beautiful Vintage Oaks that blends the allure of natural scenery with the convenience of nearby amenities.
- Type:
- Single Family
- Sq.Ft.:
- 2,140
- Status:
- NEW LISTING
- Beds:
- 3
- Lot size:
- 0.17 Acres
- Year built:
- 2018
- Baths:
- 3.00
- MLS#:
- 545399
ADDITIONAL INFORMATION
Welcome to the Settlement at Gruene ... a small neighborhood nestled just around the corner from Historic Gruene and the Guadalupe River. Interior features of this one story home include 3bed/2.5 bath, office w/french doors (could be a 4th bedroom or game room), dining room, family room with fireplace that opens to a spacious kitchen, gas cooktop, large island with stainless steel farmhouse sink, 42' cabinets, butlers pantry, sun-lit breakfast area, high ceilings, window coverings, tile flooring throughout most of the home, owners retreat with a sitting area, well appointed ensuite bath and HUGE walk-in closet. Outside you will find a large covered patio, beautifully landscaped front/backyard, privacy fence with gate providing access to a walking trail, 4 sided masonry and a 3 car tandem garage complete this wonderful home. With its mature trees, scenic views and gently sloping streets (perfect for walking or biking), this community truly embraces the hill country lifestyle. Come take a look today, because at this price it might be gone tomorrow.
- Type:
- Single Family
- Sq.Ft.:
- 2,373
- Status:
- NEW LISTING
- Beds:
- 3
- Lot size:
- 1 Acres
- Year built:
- 2009
- Baths:
- 3.00
- MLS#:
- 544413
ADDITIONAL INFORMATION
A spectacular home now available in the much sought after Estates of Pinnacle found inside The Pinnacle community. This beautiful home boasts a kitchen that is made for entertaining with custom cabinets, gas appliances, walk-in pantry, and a huge island. The master suite is well-designed with his and her closets, dual sinks and a separate vanity area, and tons of natural light. This one acre lot includes over a dozen oak trees and the large picture windows throughout make it perfect for enjoying the abundant wildlife. The Pinnacle comprises of approximately 250 homes built on 1+ acre home-sites located a short distance to Gruene, Creekside Shopping Center, Canyon Lake and downtown New Braunfels. The roof was replaced in 2021, the water softener was replaced in 2023 and a new septic pump installed in 2024. Photos are virtually staged.
- Type:
- Single Family
- Sq.Ft.:
- 3,216
- Status:
- NEW LISTING
- Beds:
- 3
- Lot size:
- 2.68 Acres
- Year built:
- 2001
- Baths:
- 3.00
- MLS#:
- 3148671
- Subdivision:
- River Chase 1
ADDITIONAL INFORMATION
Step into a haven of tranquility & luxury on 2.68 acres of sprawling landscape. This meticulously crafted home offers a seamless blend of comfort & sophistication, all on a single level. Nestled behind a gated entry and bordered by elegant wrought iron fencing, this residence exudes privacy & prestige. The spacious layout encompasses 3 bedrooms, 2.5 baths & a generous living space, ensuring ample room for relaxation & entertainment. The heart of the home beckons with a well-appointed kitchen, featuring modern appliances, abundant cabinetry, and a charming breakfast nook overlooking the scenic backyard. Flowing effortlessly from the kitchen, the open-concept living and dining areas create an inviting atmosphere for gatherings and everyday living. A highlight of this residence is the versatile multi-gen living space, cleverly converted from the attached garage and boasting its own entrance. This adaptable area offers endless possibilities as a guest suite, home office, or private retreat, providing flexibility to accommodate your lifestyle needs. The primary suite offers a serene oasis with a luxurious ensuite bath and walk-in closet, while two additional bedrooms provide comfort and convenience. A shared full bath completes the living quarters, ensuring everyone's comfort & convenience. Outside, the expansive grounds offer a picturesque backdrop for outdoor living. Relax and unwind on the spacious patio, perfect for entertaining guests. Two sheds provide convenient storage for outdoor equipment and tools, while a detached 2-car garage offers parking & additional storage space. Residents also enjoy exclusive access to tennis courts, a community pool, and a park, providing endless opportunities for recreation and leisure just steps from your doorstep. Experience the epitome of luxury living in this exceptional single-story residence. Schedule your private tour today and discover the endless possibilities awaiting you in this breathtaking property.
$1,135,000
213 Big Sky Drive New Braunfels, TX 78132
- Type:
- Single Family
- Sq.Ft.:
- 3,479
- Status:
- NEW LISTING
- Beds:
- 4
- Lot size:
- 1 Acres
- Year built:
- 2005
- Baths:
- 3.10
- MLS#:
- 72730740
- Subdivision:
- Texas Country Estates 1
ADDITIONAL INFORMATION
An exquisite Texas Hill Country home immersed in nature & set among picturesque oak trees in a gated community. This custom home is completely renovated & sits on an incredible wooded lot. Open floor plan offers huge rooms, high ceilings, grand windows & full of natural light. A design that accentuates modern simplification yet is warm & welcoming. Natural finish wood floors pour through home blending w/ clean lines & accents of gold & black creating modern Texas luxury. Impressive family room offers wall of windows highlighting enchanting views. Main areas seamlessly integrated & center around gourmet kitchen that boasts sleek quartz counters & modern gold finishes. High-end appliances, gas range, custom cabinetry, large island & amazing walk-through pantry. Luxury primary suite & lavish spa bath w/ soaking tub, custom shower, dual vanities, separate walk-in closets. Limestone floors in baths & laundry. Backyard offers lots of shade, firepit, custom playground area. See FEATURES SHEET
- Type:
- Single Family
- Sq.Ft.:
- 1,346
- Status:
- NEW LISTING
- Beds:
- 3
- Lot size:
- 0.25 Acres
- Year built:
- 1985
- Baths:
- 1.00
- MLS#:
- 1780118
- Subdivision:
- SATTLER VILLAGE
ADDITIONAL INFORMATION
WALK TO THE RIVER! NICELY UPDATED 3BR/1BATH WITH DETACHED 1 BR CASITA. THIS OPPORTUNITY IS IN SATTLER VILLAGE JUST MINUTES FROM THE GUADALUPE, CANYON LAKE, WHITEWATER AMPITHEATER AND MANY OTHER HILL COUNTRY ATTRACTIONS. THE HOME HAS A NEW ROOF W/GUTTERS, ALL NEW WOOD LOOK LAMINATE FLOORING, GRANITE COUNTER TOPS AND NEW APPIANCES AND FIXTURES. THIS IS A VERY POPULAR STR AREA WITH NO POA. IN ADDITION TO THE GARAGE THERE IS A SEPERATE CEMENT PAD FOR PARKING BOAT OR RV.
$1,259,000
10510 FELSBLOCK LN New Braunfels, TX 78132
- Type:
- Single Family
- Sq.Ft.:
- 4,611
- Status:
- NEW LISTING
- Beds:
- 3
- Lot size:
- 1.3 Acres
- Year built:
- 2008
- Baths:
- 4.00
- MLS#:
- 1780034
- Subdivision:
- ROCKWALL RANCH
ADDITIONAL INFORMATION
Make every day a celebration in this Texas Hill Country retreat , with a design that is a true entertainer's dream. This beautiful home is located in the heart of Texas Hill Country within the prestigious Rockwall Ranch gated community. Entering the property you will approach the stone and stucco exterior, complemented by a metal roof. Upon entry, be greeted by a grandeur that extends throughout the home, from the wood beam ceilings to the arched walls and vaulted ceilings. Every detail has been taken into consideration. The heart of this home is undoubtedly the gourmet kitchen, a chef's paradise boasting extensive custom cabinets, a beautiful hearth stove, an extra-large island, and breakfast bar-all adorned with upscale finishes. Hosting gatherings will be a breeze with the additional prep kitchen featuring cabinets, sink, and a dishwasher, ensuring a seamless entertainment flow. You will love the expansive floor plan ,which was designed for entertaining large crowds. The downstairs area encompasses 3 bedrooms, 3-1/4bathrooms, a study, and a flex room, and entertaining space that includes a huge family room, dining room, breakfast room, main kitchen, and prep kitchen-all thoughtfully arranged for effortless hosting. For those seeking tranquility, retreat to the upstairs guest/gameroom with a full bath, offering privacy and comfort. Meanwhile, outdoor enthusiasts will relish the expansive back porch overlooking the heated inground swimming pool and meticulously manicured lot, creating a picturesque backdrop for outdoor gatherings and relaxation. Whether you're unwinding by the fireplace in the cozy family room or hosting lavish soirees in the extra-large guest dining room, every corner of this home exudes warmth and hospitality. With its ideal location sandwiched between New Braunfels and Garden Ridge, you'll enjoy the best of both worlds-seclusion and convenience.
$1,350,000
5941 Keller New Braunfels, TX 78132
- Type:
- Single Family
- Sq.Ft.:
- 3,716
- Status:
- NEW LISTING
- Beds:
- 4
- Lot size:
- 1.1 Acres
- Year built:
- 2019
- Baths:
- 5.00
- MLS#:
- 1780022
- Subdivision:
- Copper Ridge
ADDITIONAL INFORMATION
Unparalleled style and sophistication along with luxurious details can be found throughout this Sitterle Custom Built Home. Built with the utmost attention to detail and unsurpassed craftsmanship combine to create tranquil and refined living. The finest of luxury is found in the chef's kitchen complete with custom solid wood Michael Edwards cabinetry, an oversized island with counter stool seating, professional-grade Thermador stainless steel built-in appliances that includes refrigeration, and 6-burner gas cooking. Nestled in the prestigious guard-gated Copper Ridge community, where exceptional security meets the utmost privacy for the most discerning in the heart of the Texas Hill Country. Bright and airy, bathed in natural light, this home radiates warmth and welcome. The primary-suite offers stunning views, a luxurious spa-like bathroom with free-standing tub, custom cabinetry, separate rain-shower and His & Hers closets. All bedrooms are spacious and luxurious, each featuring en-suite bathrooms with custom cabinetry. The dedicated game and media room provides a versatile space for entertainment, from movie nights to game day gatherings. Experience refined living with designer high-end features including upgraded lighting, sophisticated accent trims, and chic window coverings that enhance the ambiance of every room. The sprawling layout affords breathtaking views from multiple rooms, and the multi-panel sliding doors extend your living space into an outdoor oasis overlooking serene hill country vistas.
$1,050,000
240 IRON HORSE New Braunfels, TX 78132
- Type:
- Single Family
- Sq.Ft.:
- 3,123
- Status:
- NEW LISTING
- Beds:
- 4
- Lot size:
- 1.02 Acres
- Year built:
- 2019
- Baths:
- 4.00
- MLS#:
- 1779925
- Subdivision:
- RIVER CHASE
ADDITIONAL INFORMATION
Welcome home!!! - Come see this stunning one-story hill country retreat that seamlessly blends comfort and style. This spacious residence boasts 4 bedrooms, 3.5 bathrooms, an office, and a game room, making it perfect for both work and play. The heart of the home is the inviting living area, complete with a cozy fireplace, ideal for relaxing evenings with family and friends. Picturesque windows provide an abundance of light and offer gorgeous views that draw your attention to the beauty of the outdoor living space. Step outside to your private oasis on a flat lot with beautiful mature trees. The highlight is the heated inground pool and spa, perfect for year-round enjoyment. Entertain in style with the outdoor kitchen and a huge, covered patio area, perfect for al fresco dining and gatherings. Additional features include a 3-car garage, providing plenty of space for vehicles and storage. This home is located in a prime spot, close to Gruene, downtown New Braunfels, shopping, and a variety of restaurants, offering both convenience and a vibrant lifestyle. Experience the best of hill country living in this exquisite home, where every detail is designed for comfort and luxury.
- Type:
- Single Family
- Sq.Ft.:
- 2,050
- Status:
- NEW LISTING
- Beds:
- 3
- Lot size:
- 0.17 Acres
- Year built:
- 2024
- Baths:
- 2.00
- MLS#:
- 1779977
- Subdivision:
- VERAMENDI
ADDITIONAL INFORMATION
This 2000 sq ft 3 bedroom 2 bath with a study has it all. It boasts a soaring ceiling and floods the house with natural light. The kitchen features a large island, built-in stainless steel appliances with a gas burner cook top. It boasts a large covered patio with a nice size backyard. The primary is spacious with a large primary suite for a home of this size. Come see why Veramendi is the best neighborhood in New Braunfels.
- Type:
- Single Family
- Sq.Ft.:
- 2,525
- Status:
- NEW LISTING
- Beds:
- 4
- Lot size:
- 0.17 Acres
- Year built:
- 2024
- Baths:
- 3.00
- MLS#:
- 1779962
- Subdivision:
- VERAMENDI
ADDITIONAL INFORMATION
The Callisburg is a 4 bedroom 3 full bathrooms, a study, and a tech center, with no direct back neighbors. This home boasts 8ft doors throughout, 11ft ceilings, and a Texas-sized covered patio facing the south to enjoy those hill country evenings. The kitchen is equipped with built-in appliances and a gas cooktop. The primary is large with ample light and has a spa-inspired bath attached, featuring a free-standing tub and dual primary closets.
- Type:
- Single Family
- Sq.Ft.:
- 2,036
- Status:
- NEW LISTING
- Beds:
- 4
- Lot size:
- 5.05 Acres
- Year built:
- 1993
- Baths:
- 2.00
- MLS#:
- 1779795
- Subdivision:
- EDEN RANCH
ADDITIONAL INFORMATION
Discover your own slice of paradise with this 5-acre property in the highly sought-after New Braunfels area. Conveniently located off Purgatory Road, this prime location offers quick access to Highway 306, I-35, the Guadalupe River, Whitewater Amphitheater, and the charming towns of Gruene and Wimberly. Tucked among stunning live oaks, this property is accessed by a gravel road that extends from the main road to a secluded area at the rear, ensuring privacy and tranquility. Essential utilities are already in place, including electricity, a private well, and a septic system. Condition of the well and septic are unknown. There is a double wide home on the property in need of repair or removal. Additionally, there is an electric RV hookup located towards the back of the property, perfect for your recreational needs. Embrace the beauty and serenity of this unique property and make it your own private retreat.
Open House:
Sunday, 6/2 6:00-9:00PM
- Type:
- Single Family
- Sq.Ft.:
- 4,433
- Status:
- NEW LISTING
- Beds:
- 5
- Lot size:
- 1.3 Acres
- Year built:
- 2017
- Baths:
- 4.00
- MLS#:
- 1779789
- Subdivision:
- HAVENWOOD AT HUNTERS CROSSING
ADDITIONAL INFORMATION
Welcome to an exquisite Hill Country retreat, nestled on 1.3 acres in the prestigious, amenity-packed, gated community of Havenwood at Hunter's Crossing! This custom-built luxury home is a masterpiece, featuring a unique design with a main wing connected to an additional wing by a charming covered breezeway, centered around a pavilion. This setup creates a delightful outdoor oasis, perfect for relaxing and enjoying the serene Hill Country surroundings. The additional wing is a self-sufficient haven with its own HVAC system, dual thermostats, and water softener. It includes a bedroom, bathroom, studio with a roll-up door, upstairs bonus room, and a full kitchen equipped with a double oven, three-drawer fridge, dishwasher, microwave, and five-burner gas stove. The main wing boasts its own water softener, zoned HVAC with three thermostats, four bedrooms, 2.5 baths, a spacious 3+ car garage, soaring ceilings, a cozy wood-burning fireplace, a convenient pass-through utility room, a luxurious primary bath, expansive walk-in closets, and a chef's kitchen featuring a five-burner gas stove, downdraft, built-in oven, microwave, and fridge. Throughout both wings, you'll find high-end finishes and meticulous attention to detail. The beautifully landscaped grounds include over 1,000 feet of flagstone paths and sitting areas, all maintained by a comprehensive sprinkler system. Both wings are equipped with in-wall pest control, ensuring comfort and peace of mind. This exceptional home offers everything you need for luxurious Hill Country living.
- Type:
- Single Family
- Sq.Ft.:
- 1,781
- Status:
- NEW LISTING
- Beds:
- 3
- Lot size:
- 0.16 Acres
- Year built:
- 2005
- Baths:
- 2.00
- MLS#:
- 1779762
- Subdivision:
- MISSION HILLS RANCH
ADDITIONAL INFORMATION
Nestled within the picturesque community of Mission Hills Ranch, in the coveted locale of New Braunfels, lies a charming abode waiting to embrace its new owners. This 1781 square foot residence exudes a sense of warmth and comfort, offering an array of modern amenities for luxurious living. Upon entering, one is greeted by a spacious and luminous interior, where the seamless flow of open-concept living invites both relaxation and entertainment. Designer tile and laminate flooring grace the floors, adding a touch of elegance to the ambiance. To the right of the entrance, double doors lead to a private study, providing the perfect sanctuary for work or leisure. Continuing through the home, the living room seamlessly transitions into the dining area and chef's kitchen, creating an inviting space for gatherings of all kinds. The kitchen, a haven for culinary enthusiasts, features a stainless steel appliance package, a breakfast bar island, freshly refinished cabinetry, a deep farmhouse sink, and a spacious pantry, ensuring both style and functionality. The bedroom wing offers two guest rooms, each offering comfort and privacy, with access to a full updated bath boasting a new vanity with a contemporary vessel sink. The primary retreat beckons with its spaciousness and charm, accentuated by lovely bay windows that invite natural light to dance within. The spa-like primary bath is a sanctuary in itself, featuring a new designer blue double vanity, a seamless glass step-in shower, and a luxurious soaker tub, offering a perfect escape from the hustle and bustle of everyday life. Outside, the enchanting backyard awaits, adorned with lovely landscaping and a new deck, providing the ideal setting for outdoor enjoyment and relaxation. With its turnkey condition and impeccable features, this home is ready to welcome the most discerning buyer. Don't miss the opportunity to make Mission Hills Ranch your home sweet home. Call today to schedule your private tour and experience the epitome of modern living in New Braunfels.
- Type:
- Single Family
- Sq.Ft.:
- 1,915
- Status:
- NEW LISTING
- Beds:
- 3
- Lot size:
- 0.17 Acres
- Year built:
- 2024
- Baths:
- 2.00
- MLS#:
- 1779720
- Subdivision:
- MEYER RANCH
ADDITIONAL INFORMATION
July completion - our popular single story floorplan on a CUL-DE-SAC LOT! 3 bedrooms, 2 baths, and a flex room to use as you wish! Vaulted ceiling in the living room with sheetrock beams. Woodlike tile flooring throughout most of the home, quartz kitchen countertops and built-in appliances. Spend your evenings & weekends enjoying the community club house, splash pad, new swimming pool, dog park, walking trails & multiple green spaces. Off of HWY 46 in New Braunfels, call this stunning master-planned community home sweet home.
- Type:
- Single Family
- Sq.Ft.:
- 1,847
- Status:
- NEW LISTING
- Beds:
- 3
- Lot size:
- 0.14 Acres
- Year built:
- 2021
- Baths:
- 3.00
- MLS#:
- 1779636
- Subdivision:
- Meyer Ranch
ADDITIONAL INFORMATION
**Sellers currently offering $10k incentive towards closing cost or rate buy down (dependent on offer) plus water softener** Pride of ownership is evident in this home in the sought after neighborhood of Meyer Ranch, New Braunfels TX. You can't help but notice that this house already feels like home as you walk in. This open concept kitchen shines with 42" white cabinets, subway tile backsplash, gas stove, granite counter tops with a large center island in the spacious kitchen. This well-designed floor plan features 3 Bedrooms, 2.5 bathrooms and a study. There is a gas stub located on the covered patio that overlooks into the oversized backyard. Don't miss out this this gem. Schedule your showing today!
- Type:
- Single Family
- Sq.Ft.:
- 2,610
- Status:
- NEW LISTING
- Beds:
- 4
- Lot size:
- 0.21 Acres
- Year built:
- 2024
- Baths:
- 3.00
- MLS#:
- 1779683
- Subdivision:
- MEYER RANCH
ADDITIONAL INFORMATION
Beautiful Chesmar Home on a CUL-DE-SAC LOT in Meyer Ranch. Open concept 2 story home featuring 4 beds, 3 baths, study off of the master bedroom, with a game room upstairs. 8' doors throughout with a 36" gas cooktop, quartz countertops in the kitchen, black hardware and a beautiful mudset shower in the master bath. Enjoy your evenings winding down on the oversized back covered patio with no rear neighbors. You & the family will enjoy the community clubhouse, swimming pool, splash pad, dog park & walking trails!. Located in New Braunfels off Hwy 46, this home is walking distance from the pool and playground. HOME IS UNDER CONSTRUCTION, estimated completion August. **Some photos are REPRESENTATIVE of the floorplan.**
- Type:
- Single Family
- Sq.Ft.:
- 2,845
- Status:
- NEW LISTING
- Beds:
- 3
- Lot size:
- 2.29 Acres
- Year built:
- 2016
- Baths:
- 2.00
- MLS#:
- 1779653
- Subdivision:
- RIVER CHASE
ADDITIONAL INFORMATION
Experience the beauty and tranquility of Texas Hill Country living in this exquisite two-story home situated on just over 2 acres of picturesque land. This home has 3-bedrooms with an office that could easily be converted into a 4th bedroom. It offers a perfect blend of rustic charm and modern amenities, making it an ideal sanctuary for families and nature enthusiasts alike. Two of the bedrooms are conveniently located on the main floor with the large third bedroom located upstairs, providing flexibility for guests or a private retreat. The living area boasts a coffered and beamed ceiling, enhancing the room's character and elegance. A brick fireplace adds warmth and a cozy ambiance. The kitchen is designed for both functionality and style, featuring a large island, farmhouse sink, and stainless steel appliances. It seamlessly integrates with the living area, perfect for entertaining. The master bedroom offers direct outdoor access where you can relax in the hot tub. It also includes a luxurious en-suite bathroom with a walk-in shower, double vanity, and his and hers closets. Abundant natural light fills every room, creating a bright and inviting atmosphere throughout the home. The spacious laundry room comes with ample storage and a sink for added convenience. The beautifully landscaped outdoor area features mature oak trees and a view of a serene pond that adjoins the property, providing a peaceful backdrop for relaxation and outdoor activities.The partially fenced yard is perfect for pets, offering a safe and secure environment. Enjoy access to amazing neighborhood amenities, such as river access, swimming pool, tennis courts, playground, and walking trails, all enhancing the Hill Country living experience. The acreage is dotted with mature trees and lush landscaping, creating a private oasis. Don't miss the opportunity to own this stunning Hill Country home. Contact us today to schedule a viewing and make this beautiful property yours!
- Type:
- Single Family
- Sq.Ft.:
- 2,705
- Status:
- NEW LISTING
- Beds:
- 3
- Lot size:
- 1.11 Acres
- Year built:
- 2006
- Baths:
- 3.00
- MLS#:
- 545915
ADDITIONAL INFORMATION
Paradise at home where Mediterranean meets Hill Country. This well-kept 3-bedroom, 2.5 bath home is comfortable and inviting. The beautiful wood burning fireplace which extends all the way to the ceiling gives this home a warm and cozy feel. Beautiful custom cabinets and hardwood floors are part of what make this home so inviting. Exquisite finishes in the dining room include arches and crown molding. Home is dual zoned. Propane furnace downstairs with electric AC. Upstairs is electric heat pump with electric. Garage has pulldown stairs for attic. The walk-in attic upstairs is in second bedroom. Roof replaced 7/26/2023, Downstairs carpet replaced 12/23/21, Upstairs carpet replaced 11/08/2023. Outside is the perfect place for a staycation featuring a Keith Zars inground pool with waterfall features, great pool decking and pergola for your outdoor enjoyment and entertaining. Additional 12X16 out building included. Also, included in the backyard is a nice garden area and large stone patio. Plenty of parking at this home with a 2-car garage with bump out storage space, nice long driveway and a circular driveway. There is a chicken coop area in the wooded area of the backyard. The chicken coop does NOT convey. Playscape is negotiable. Also included in the neighborhood amenities is a large, covered pavilion.
- Type:
- Single Family
- Sq.Ft.:
- 2,758
- Status:
- NEW LISTING
- Beds:
- 2
- Lot size:
- 1 Acres
- Year built:
- 2005
- Baths:
- 3.00
- MLS#:
- 545781
ADDITIONAL INFORMATION
This Custom Built Home of Distinction was featured in the Texas Builder Magazine for the Star Award. Kent More custom made the gorgeous cabinets and additions. The home was designed and built by the current owner and the exquisite addition was added on just a few years ago. Truly a rare find property and there is nothing else like it. The property has a long driveway with extra parking added at the front of the home, and a front porch that runs from one end of the house to the other. Perfect for those rocking chairs where you can see the deer roam all day and truly enjoy the secluded privacy of over an acre of land in the Texas Hill Country. The zero scaped backyard is perfect for entertaining with the gas propane fire pit, lots of seating and outdoor grill. Best of all it has low to almost nothing water bills. The home features, two master ensuites and a private fireplace and door that opens to the backyard oasis of the main suite. There is a private nook study upon coming into the home that is not featured in the pictures. Kitchen boasts of granite counters, copper sink, trash and built in drawers, new double oven and office desk area. The new addition is an entertainment's dream that includes high pine wood ceilings, an electric fireplace, a wet bar area, electronic darts, pool table with ping pong overlay, and big black doors that open up to the backyard. Your kids will never want to leave! Game room also has a loft above with a daybed and kids toys perfect for those grandchildren! All the furniture that was made for the Game room will stay with the exception of the poker table and chairs. Dreamy custom built laundry room with sink, mud room area and marble floors and brand new garage were added on as well. All outdoor furniture will also stay with the home. Pocket doors and antique knobs and handle's from the 1800's through out home. Must see this home to appreciate the serenity and charm of this property. Won't last long. Make a showing today!
- Type:
- Single Family
- Sq.Ft.:
- 2,028
- Status:
- NEW LISTING
- Beds:
- 3
- Lot size:
- 0.17 Acres
- Year built:
- 2020
- Baths:
- 3.00
- MLS#:
- 5968463
- Subdivision:
- Settlement/gruene Un 4
ADDITIONAL INFORMATION
Lovely one story, move-in ready home with a pool located in the Settlement at Gruene …a highly sought-after community, just a golf cart ride away from Historic Gruene and the Guadalupe River. Features include 13 ft. ceilings, shiplap walls, open concept living, designer lighting fixtures, spacious gourmet kitchen w/36” gas cooktop, abundance of cabinets/storage, built in hutch, wood tile and a gameroom/flexspace/office (could be 4th bedroom). Step out the backdoor to a low maintenance oasis with an in ground pool, pergola with outdoor kitchen, pizza oven, dining area, flagstone accents, landscaped flowerbeds, dog run on the side yard, oversized 3 car garage with EV plug and much more. Large tract of land behind the home offers some hill country privacy. Shows like a model home, come tour today.
- Type:
- Single Family
- Sq.Ft.:
- 2,413
- Status:
- NEW LISTING
- Beds:
- 4
- Lot size:
- 0.22 Acres
- Year built:
- 2002
- Baths:
- 2.00
- MLS#:
- 4192377
- Subdivision:
- Oak Run 6
ADDITIONAL INFORMATION
This charming residence offers a warm and inviting atmosphere that is perfect for creating long term memories with your loved ones in mind. As you step inside you will be greeted by a spacious open floor plan, ideal for gatherings and entertaining. The kitchen is the heart of the home with a full appliance package and center island making meal preparation a breeze. The cozy living areas provide plenty of space for relaxation and quality time together. You will find the primary retreat through double doors that immediately draw your eye to the lush backyard and patio access. The high ceilings add to the expansive feel that leads into an ensuite with a large soaking tub and separate shower complimented by two walk in closets. The three other comfortable bedrooms each offer a peaceful retreat for every person. The backyard is a true oasis with a covered tiled patio that extends to an additional 32 x 17 terrace perfect for outdoor BBQs and summer play. Surrounded by great schools, parks, tennis courts, neighborhood pool and walking trails. Come experience the joy of living, where cherished moments and lasting connections await!
- Type:
- Single Family
- Sq.Ft.:
- 2,594
- Status:
- NEW LISTING
- Beds:
- 4
- Lot size:
- 0.15 Acres
- Year built:
- 2024
- Baths:
- 4.00
- MLS#:
- 546002
ADDITIONAL INFORMATION
Home office with French doors set at two-story entry. Dining area opens to kitchen and adjacent two-story family room. Kitchen features walk-in pantry, 5-burner gas cooktop and generous island with built-in seating space. Family room features wall of windows. First-floor primary suite includes primary bath with dual vanity, garden tub, separate glass-enclosed shower and two walk-in closets. An additional bedroom is downstairs. A game room and two secondary bedrooms are upstairs. Covered backyard patio. Mud room off two-car garage.
- Type:
- Single Family
- Sq.Ft.:
- 2,619
- Status:
- NEW LISTING
- Beds:
- 4
- Lot size:
- 0.15 Acres
- Year built:
- 2024
- Baths:
- 4.00
- MLS#:
- 545998
ADDITIONAL INFORMATION
Home office with French doors set along one side of two-story entry. Kitchen and dining area open to two-story family room. Kitchen features corner walk-in pantry, 5-burner gas cooktop and generous island with built-in seating space. Two-story family room features wall of windows. First-floor primary suite includes bedroom with 10-foot ceiling. Double doors lead to primary bath with dual vanities, garden tub, separate glass-enclosed shower and large walk-in closet. First-floor guest suite offers private bath. Game room and two secondary bedrooms are upstairs. Extended covered backyard patio. Mud room off three-car garage.
- Type:
- Single Family
- Sq.Ft.:
- 2,171
- Status:
- NEW LISTING
- Beds:
- 3
- Lot size:
- 0.16 Acres
- Year built:
- 2008
- Baths:
- 3.00
- MLS#:
- 9604113
- Subdivision:
- Mission Hills Ranch
ADDITIONAL INFORMATION
Elegance meets functionality in this sophisticated home that exudes style and dazzling appeal. The inviting entry welcomes you into a home filled with natural light and boasts a versatile floor plan that effortlessly transitions between spaces. This home features high ceilings, recessed lighting and a spacious living area. The kitchen is complete with a convenient center island, breakfast bar, tile backsplash, ample cabinetry, pantry, and formal and casual dining areas. The primary suite impresses with its spaciousness and offers a separate walk-in shower, garden tub and dual vanities. The outdoor area enhances the living experience with a covered patio, hot tub, and a backyard area for gardening or entertaining. Residents enjoy the benefits of the neighborhood walking trails and added convenience of access to major roads, a variety of dining options, shopping and nearby parks.
 |
| This information is provided by the Central Texas Multiple Listing Service, Inc., and is deemed to be reliable but is not guaranteed. IDX information is provided exclusively for consumers’ personal, non-commercial use, that it may not be used for any purpose other than to identify prospective properties consumers may be interested in purchasing. Copyright 2024 Four Rivers Association of Realtors/Central Texas MLS. All rights reserved. |

Listings courtesy of ACTRIS MLS as distributed by MLS GRID, based on information submitted to the MLS GRID as of {{last updated}}.. All data is obtained from various sources and may not have been verified by broker or MLS GRID. Supplied Open House Information is subject to change without notice. All information should be independently reviewed and verified for accuracy. Properties may or may not be listed by the office/agent presenting the information. The Digital Millennium Copyright Act of 1998, 17 U.S.C. § 512 (the “DMCA”) provides recourse for copyright owners who believe that material appearing on the Internet infringes their rights under U.S. copyright law. If you believe in good faith that any content or material made available in connection with our website or services infringes your copyright, you (or your agent) may send us a notice requesting that the content or material be removed, or access to it blocked. Notices must be sent in writing by email to DMCAnotice@MLSGrid.com. The DMCA requires that your notice of alleged copyright infringement include the following information: (1) description of the copyrighted work that is the subject of claimed infringement; (2) description of the alleged infringing content and information sufficient to permit us to locate the content; (3) contact information for you, including your address, telephone number and email address; (4) a statement by you that you have a good faith belief that the content in the manner complained of is not authorized by the copyright owner, or its agent, or by the operation of any law; (5) a statement by you, signed under penalty of perjury, that the information in the notification is accurate and that you have the authority to enforce the copyrights that are claimed to be infringed; and (6) a physical or electronic signature of the copyright owner or a person authorized to act on the copyright owner’s behalf. Failure to include all of the above information may result in the delay of the processing of your complaint.
| Copyright © 2024, Houston Realtors Information Service, Inc. All information provided is deemed reliable but is not guaranteed and should be independently verified. IDX information is provided exclusively for consumers' personal, non-commercial use, that it may not be used for any purpose other than to identify prospective properties consumers may be interested in purchasing. |

New Braunfels Real Estate
The median home value in New Braunfels, TX is $255,800. This is lower than the county median home value of $312,100. The national median home value is $219,700. The average price of homes sold in New Braunfels, TX is $255,800. Approximately 59.06% of New Braunfels homes are owned, compared to 31.17% rented, while 9.78% are vacant. New Braunfels real estate listings include condos, townhomes, and single family homes for sale. Commercial properties are also available. If you see a property you’re interested in, contact a New Braunfels real estate agent to arrange a tour today!
New Braunfels, Texas 78132 has a population of 70,317. New Braunfels 78132 is more family-centric than the surrounding county with 36.57% of the households containing married families with children. The county average for households married with children is 31.85%.
The median household income in New Braunfels, Texas 78132 is $64,208. The median household income for the surrounding county is $73,655 compared to the national median of $57,652. The median age of people living in New Braunfels 78132 is 36.1 years.
New Braunfels Weather
The average high temperature in July is 93.3 degrees, with an average low temperature in January of 38.1 degrees. The average rainfall is approximately 35.2 inches per year, with 0.3 inches of snow per year.
