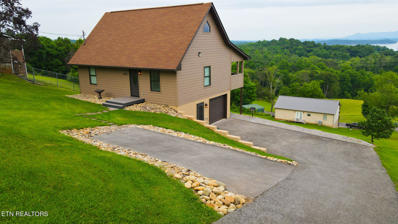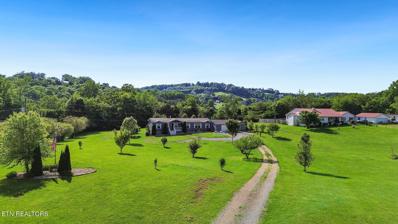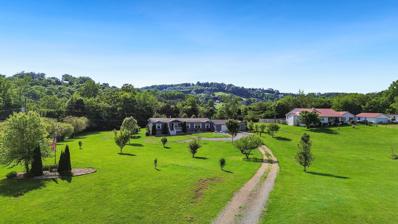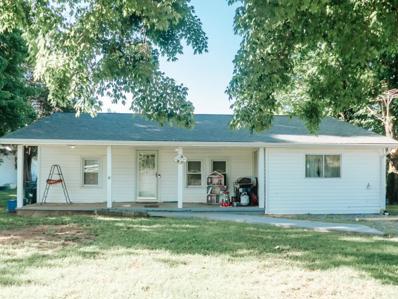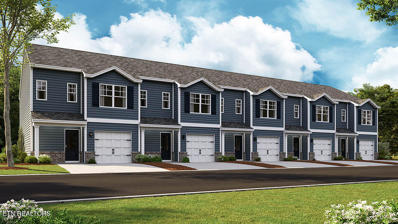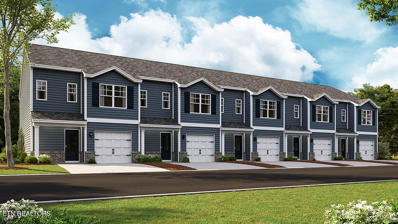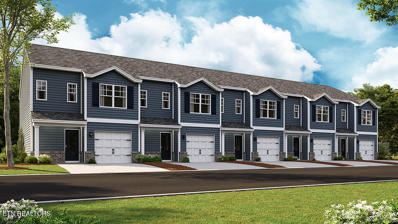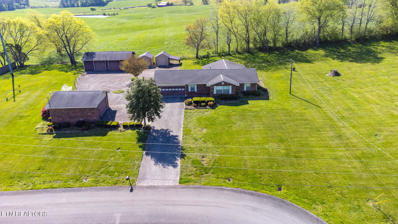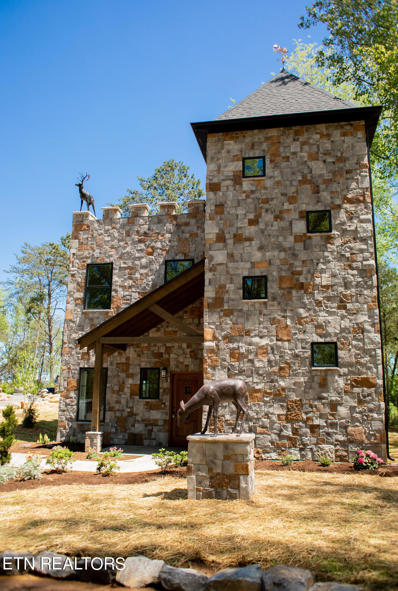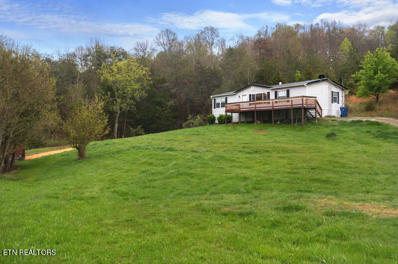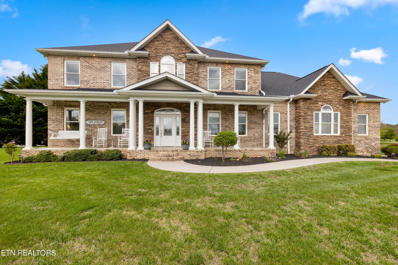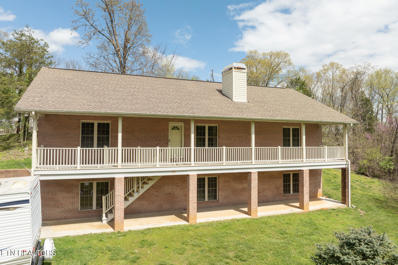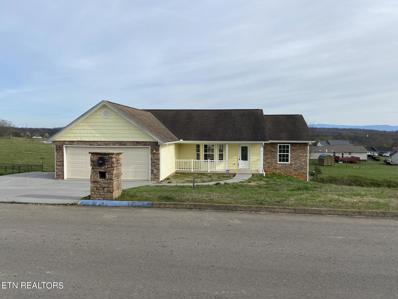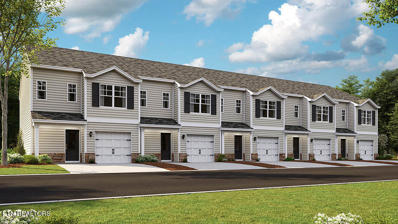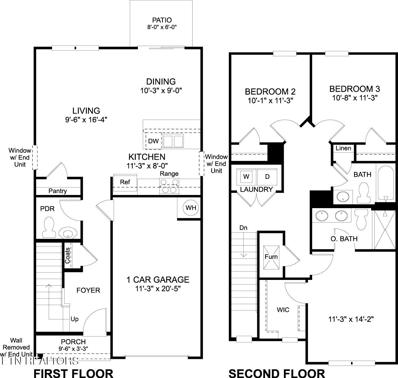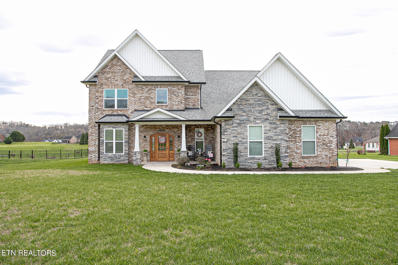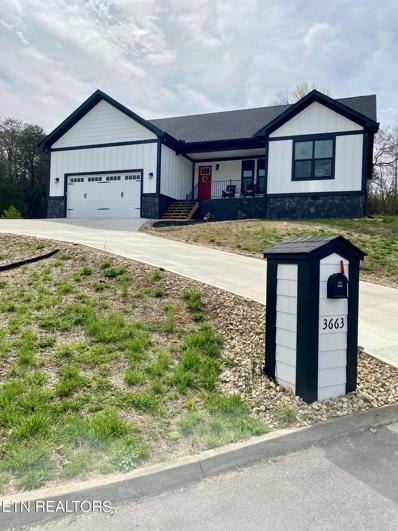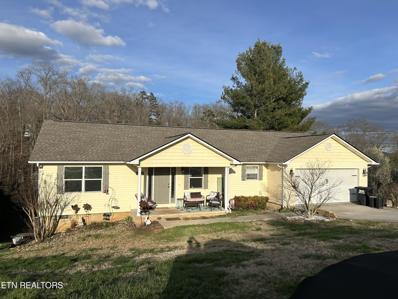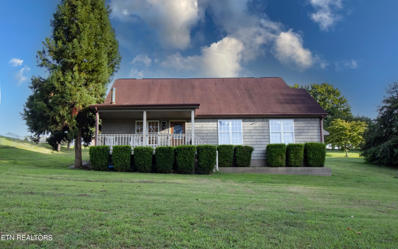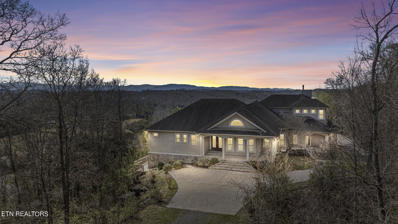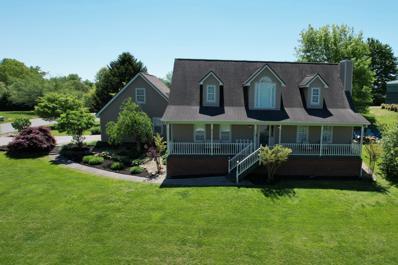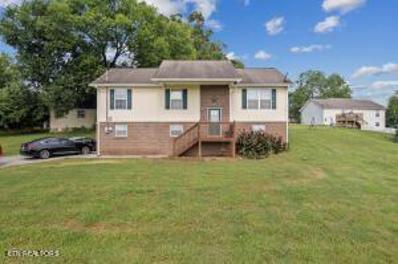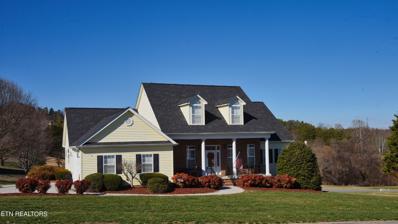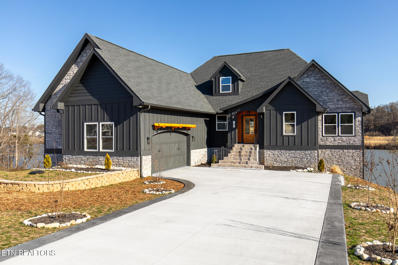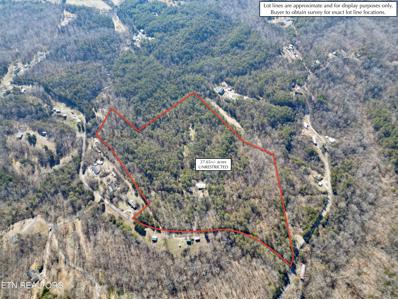Kodak TN Homes for Sale
$539,900
2809 Highland Circle Kodak, TN 37764
- Type:
- Other
- Sq.Ft.:
- 1,500
- Status:
- NEW LISTING
- Beds:
- 2
- Lot size:
- 0.5 Acres
- Year built:
- 1995
- Baths:
- 2.00
- MLS#:
- 1264013
- Subdivision:
- Holiday Hills
ADDITIONAL INFORMATION
Stunning Lakeside Cabin with Breathtaking Views of Douglas Lake and the Great Smoky Mountains Welcome to your dream retreat! This charming 1,500 sq. ft. cabin offers the most breathtaking views of Douglas Lake and the Great Smoky Mountains. Featuring two master suites, each with full baths and walk-in closets, plus a versatile loft perfect for a game room, office, or additional sleeping space, this home has been thoughtfully updated inside and out. Relax on the spacious 247 sq. ft. covered back deck, ideal for enjoying the stunning scenery year-round. Whether you're looking for a lucrative overnight rental or a serene permanent residence, this cabin is the perfect fit. All furnishings are included, making this home move-in ready. Located just 2 miles from the boat launch and swimming area, you'll have easy access to Douglas Lake's 550+ miles of shoreline. If you desire mountain views and proximity to the water, look no further—this cabin has it all. Don't miss out on this incredible opportunity to own a piece of paradise!
- Type:
- Other
- Sq.Ft.:
- 1,966
- Status:
- NEW LISTING
- Beds:
- 3
- Lot size:
- 2.09 Acres
- Year built:
- 2016
- Baths:
- 2.00
- MLS#:
- 1263815
- Subdivision:
- Mountain View Est
ADDITIONAL INFORMATION
Welcome home in this 3-bedroom, 2-bath home nestled in the heart of the Great Smoky Mountains. This delightful residence offers a perfect blend of comfort and convenience, boasting a spacious 1,966 square feet of living space. As you approach, you'll be greeted by the inviting vinyl siding exterior, complemented by a neatly landscaped flat yard spanning 2 acres. Imagine spending relaxing evenings or entertaining guests on the back deck, soaking in the serene surroundings. Step inside to discover a cozy living room adorned with a welcoming fireplace, perfect for cozying up during cooler evenings. The open layout seamlessly transitions into the well-appointed kitchen, complete with modern appliances including a stove, refrigerator, dishwasher, and microwave. This home features a thoughtful design with all bedrooms and bathrooms conveniently located on a single level. The master suite offers a private retreat, providing ample space and comfort for rest and relaxation. Other highlights of this property include a 2-car garage for convenient parking and storage, central heating and air conditioning for year-round comfort, and a prime location close to renowned attractions such as the Great Smoky Mountain National Park, Dollywood, Pigeon Forge, and Gatlinburg. Don't miss your chance to make this property your own and start creating unforgettable memories with your family.
- Type:
- Single Family
- Sq.Ft.:
- n/a
- Status:
- NEW LISTING
- Beds:
- 3
- Lot size:
- 2.09 Acres
- Year built:
- 2016
- Baths:
- 2.00
- MLS#:
- 703801
ADDITIONAL INFORMATION
Welcome home in this 3-bedroom, 2-bath home nestled in the heart of the Great Smoky Mountains. This delightful residence offers a perfect blend of comfort and convenience, boasting a spacious 1,966 square feet of living space. As you approach, you'll be greeted by the inviting vinyl siding exterior, complemented by a neatly landscaped flat yard spanning 2 acres. Imagine spending relaxing evenings or entertaining guests on the back deck, soaking in the serene surroundings. Step inside to discover a cozy living room adorned with a welcoming fireplace, perfect for cozying up during cooler evenings. The open layout seamlessly transitions into the well-appointed kitchen, complete with modern appliances including a stove, refrigerator, dishwasher, and microwave. This home features a thoughtful design with all bedrooms and bathrooms conveniently located on a single level. The master suite offers a private retreat, providing ample space and comfort for rest and relaxation. Other highlights of this property include a 2-car garage for convenient parking and storage, central heating and air conditioning for year-round comfort, and a prime location close to renowned attractions such as the Great Smoky Mountain National Park, Dollywood, Pigeon Forge, and Gatlinburg. Don't miss your chance to make this property your own and start creating unforgettable memories with your family.
- Type:
- Single Family
- Sq.Ft.:
- 1,284
- Status:
- Active
- Beds:
- 4
- Lot size:
- 1 Acres
- Year built:
- 1959
- Baths:
- 1.00
- MLS#:
- 703768
ADDITIONAL INFORMATION
First time on the market! Get ready to fall in love with the perfect blend of county charm meets convenience. Tucked away between two ancient maple trees rests a rare slice of the original Bryan Farm. With so much potential, this home is beckoning a new owner to breathe fresh life into its solid bones. View this property and be enriched with the memories of days gone by and the comfort of present day developments. 3 minutes from Exit 407 and 6 minutes from Bucee's.
- Type:
- Other
- Sq.Ft.:
- 1,381
- Status:
- Active
- Beds:
- 3
- Lot size:
- 0.05 Acres
- Year built:
- 2024
- Baths:
- 3.00
- MLS#:
- 1261458
- Subdivision:
- Cherokee Crossing
ADDITIONAL INFORMATION
The Altamont floor plan is an ideal place to call home! Living in a townhome means low maintenance living, and you'll appreciate this thoughtfully designed home. As you enter through the foyer, you'll find a powder room for your convenience. The kitchen overlooks an open concept living and dining area. Moving upstairs, you'll discover a primary suite that comes complete with an ensuite bathroom and a walk-in closet. Two additional rooms share another bathroom. The second floor also features a laundry room for your convenience. You'll never run out of storage space in this townhome. Contact us today to learn more about this amazing living opportunity! Tradition Series Features include 9ft Ceilings on first floor, Shaker style cabinetry, Solid Surface Countertops with 4in backsplash, Stainless Steel appliances by Whirlpool, Moen Chrome plumbing fixtures with Anti-scald shower valves, Mohawk flooring, LED lighting throughout, Architectural Shingles, Concrete rear patio (may vary per plan), & our Home Is Connected Smart Home Package. Seller offering closing cost assistance to qualified buyers. Builder warranty included. See agent for details. Due to variations amongst computer monitors, actual colors may vary. Pictures, photographs, colors, features, and sizes are for illustration purposes only and will vary from the homes as built. Photos may include digital staging. Square footage and dimensions are approximate. Buyer should conduct his or her own investigation of the present and future availability of school districts and school assignments. *Taxes are estimated. Buyer to verify all information.
- Type:
- Other
- Sq.Ft.:
- 1,381
- Status:
- Active
- Beds:
- 3
- Lot size:
- 0.05 Acres
- Year built:
- 2024
- Baths:
- 3.00
- MLS#:
- 1261457
- Subdivision:
- Cherokee Crossing
ADDITIONAL INFORMATION
The Altamont floor plan is an ideal place to call home! Living in a townhome means low maintenance living, and you'll appreciate this thoughtfully designed home. As you enter through the foyer, you'll find a powder room for your convenience. The kitchen overlooks an open concept living and dining area. Moving upstairs, you'll discover a primary suite that comes complete with an ensuite bathroom and a walk-in closet. Two additional rooms share another bathroom. The second floor also features a laundry room for your convenience. You'll never run out of storage space in this townhome. Contact us today to learn more about this amazing living opportunity! Tradition Series Features include 9ft Ceilings on first floor, Shaker style cabinetry, Solid Surface Countertops with 4in backsplash, Stainless Steel appliances by Whirlpool, Moen Chrome plumbing fixtures with Anti-scald shower valves, Mohawk flooring, LED lighting throughout, Architectural Shingles, Concrete rear patio (may vary per plan), & our Home Is Connected Smart Home Package. Seller offering closing cost assistance to qualified buyers. Builder warranty included. See agent for details. Due to variations amongst computer monitors, actual colors may vary. Pictures, photographs, colors, features, and sizes are for illustration purposes only and will vary from the homes as built. Photos may include digital staging. Square footage and dimensions are approximate. Buyer should conduct his or her own investigation of the present and future availability of school districts and school assignments. *Taxes are estimated. Buyer to verify all information.
- Type:
- Other
- Sq.Ft.:
- 1,381
- Status:
- Active
- Beds:
- 3
- Lot size:
- 0.05 Acres
- Year built:
- 2024
- Baths:
- 3.00
- MLS#:
- 1261456
- Subdivision:
- Cherokee Crossing
ADDITIONAL INFORMATION
The Altamont floor plan is an ideal place to call home! Living in a townhome means low maintenance living, and you'll appreciate this thoughtfully designed home. As you enter through the foyer, you'll find a powder room for your convenience. The kitchen overlooks an open concept living and dining area. Moving upstairs, you'll discover a primary suite that comes complete with an ensuite bathroom and a walk-in closet. Two additional rooms share another bathroom. The second floor also features a laundry room for your convenience. You'll never run out of storage space in this townhome. Contact us today to learn more about this amazing living opportunity! Tradition Series Features include 9ft Ceilings on first floor, Shaker style cabinetry, Solid Surface Countertops with 4in backsplash, Stainless Steel appliances by Whirlpool, Moen Chrome plumbing fixtures with Anti-scald shower valves, Mohawk flooring, LED lighting throughout, Architectural Shingles, Concrete rear patio (may vary per plan), & our Home Is Connected Smart Home Package. Seller offering closing cost assistance to qualified buyers. Builder warranty included. See agent for details. Due to variations amongst computer monitors, actual colors may vary. Pictures, photographs, colors, features, and sizes are for illustration purposes only and will vary from the homes as built. Photos may include digital staging. Square footage and dimensions are approximate. Buyer should conduct his or her own investigation of the present and future availability of school districts and school assignments. *Taxes are estimated. Buyer to verify all information.
$399,900
208 Helton Street Kodak, TN 37764
- Type:
- Other
- Sq.Ft.:
- 2,063
- Status:
- Active
- Beds:
- 3
- Lot size:
- 2.11 Acres
- Year built:
- 1990
- Baths:
- 2.00
- MLS#:
- 1260185
- Subdivision:
- Grandview Estates
ADDITIONAL INFORMATION
Awesome Location in the heart of Kodak. Grandview Estates S/D. Over 2,000SF of living space with 3 combined lots. Over 2 acres. Large, detached garages with water and electric. (Garages are on separate meters). Enough room for 6 cars + attached garage. Large sunroom off the back overlooking farmland. Updated Heat/Air and water heater. Double pane windows. Gas log FP. Neat place with plenty of parking and privacy. MUST SEE!! ***Please note that there is a 73' TVA Powerline Easement running in a southwardly direction along the western boundary of all lots. This Easement is depicted on the plat. Some of the structures on these lots appear to be within the easement boundary*** Property being sold as is where is.***
$699,000
970 Douglas Dam Rd Kodak, TN 37764
- Type:
- Other
- Sq.Ft.:
- 2,120
- Status:
- Active
- Beds:
- 3
- Lot size:
- 0.01 Acres
- Year built:
- 2024
- Baths:
- 3.00
- MLS#:
- 1259830
- Subdivision:
- The Forgotten Forest
ADDITIONAL INFORMATION
Calling all Sassenachs! Now is your chance to own part of the most unique rental community in one of the country's most visited tourist destinations. This newly constructed, 2,120-square-foot ''ancient'' castle, is one of the last opportunities to be a part of the popular Forgotten Forest in Sevier County, Tennessee. An imaginative, new overnight rental community filled with magical houses, under-the-hill burrows, woodland cabins, and other unique offerings, the Forest is designed for and by mythical creatures. Hidden on eight acres in Kodak, Tennessee, the Forgotten Forest is close to Dollywood, Pigeon Forge, Gatlinburg, the Great Smoky Mountains National Park, and the new exit 407 development. Overlooking the Stone Circle, garden labyrinth, and acres of trees, this roomy castle has three large bedrooms, with lots of bed space for maximum occupancy and is sure to be in demand by royals and commoners. Though still under construction, the Forgotten Forest boasts an occupancy rate well above the region's average (check out The Wizard's Trolley, Howard's Hollow, Three Wizard's, Spellbound Inn, First Love, and Mandrake's Lodge on Airbnb). This magical community also includes carved woodland creatures, a wishing well, 10-foot tall ancient sword, and soon will be home to an ancient ruins pool and waterpark slide. This is the only castle that will be sold at the Forest. With the large bedrooms, three full bathrooms, a floor-to-ceiling stone fireplace, granite tops, wood and stone exterior and interior, and a generous patio with oversize hot tub, this castle is uniquely designed for tourists. The Forest is completely sold out, so do not miss a chance to start making passive income by summer! Proof of financing required with offer.
$350,000
2420 Maples Rd Kodak, TN 37764
Open House:
Sunday, 6/2 4:00-6:00PM
- Type:
- Other
- Sq.Ft.:
- 1,296
- Status:
- Active
- Beds:
- 3
- Lot size:
- 11.79 Acres
- Year built:
- 2003
- Baths:
- 2.00
- MLS#:
- 1258895
- Subdivision:
- Brenda Faye Johnson
ADDITIONAL INFORMATION
This Property offers so many opportunities! Located in Kodak is 11.79 unrestricted acres and a move in ready double wide with 3 bedrooms and 2 bathrooms. The home features large, updated windows, vaulted ceilings, and an electric fireplace. Recent Upgrades include a new water heater, roof, and appliances, all within the last five years. The rooms are spacious, allowing for immediate occupancy by you or your tenants. Despite its utmost privacy the property is conveniently located just 5 minutes from the interstate. Whether you seek solitude, wish to raise livestock/horses, or plan to subdivide, this property is ideal. Multiple building sites offer scenic views across the terrain. One area already has an assigned address and a passing soil map. There is also an extra well on another area of the property. With city water available at the road, you have the option to connect a new home. Visit and envision your dreams coming to life on this rare, competitevely priced property. Information is derived from tax records and seller. Buyer responsible for verification. Drone footage used.
- Type:
- Other
- Sq.Ft.:
- 4,000
- Status:
- Active
- Beds:
- 3
- Lot size:
- 1.01 Acres
- Year built:
- 2016
- Baths:
- 4.00
- MLS#:
- 1258444
- Subdivision:
- River Island
ADDITIONAL INFORMATION
This home is what dreams are made of! Oh my goodness this home is the most gorgeous home I have ever seen! You are going to fall in love the minute you see it. Absolutely stunning showplace with the best water views in all of East Tennessee. Relax on your front porch and enjoy the beautiful river view right in front of you. Located in the highly sought after River Island neighborhood. Walk into 4000 square feet of pure luxury. 20' ceilings, gleaming hardwood floors, crown moulding throughout, and the gorgeous staircase are just the start of all the amazing features of this lovely home. You will love the water views from almost every window in this home. The sweet owners have thought of everything! On the main level you will find one of two oversized master bedroom suites with master bathroom en suites. The spa like bathroom will make you feel like royalty. It is surrounded by ceramic tile and the shower is huge! Plenty of space for pampering and taking your time getting ready for the day. Walk into the living room and take in the magnificent stacked stone fireplace that accents this space beautifully. From the living room, walk out to the large enclosed porch and see the gorgeous wide open yard with so much space and plenty of privacy too! It is so peaceful you will want to stay out there forever. A great space to entertain, enjoy your morning coffee or just relax after a long day. Wait until you see this kitchen! It will make Martha Stewart jealous! You can cook all your heart desires for your family, friends or have your own self a feast. Impressive solid wood cabinets, gleaming granite countertops with beveled edges, under cabinet lighting, ceramic tile floors, double oven, and it is absolutely immaculate. I love this kitchen so much and you will too! Open dining room with plenty of room for dinners at home or hosting parties with your friends and family. Upstairs has the second master bedroom with huge en suite bathroom. It is stunning! The master closet is massive! You can store all your clothes and more in this wonderful space. Additional bedroom is ample size as well. You will also find another space perfect for a den, reading room or a second office located upstairs. You will love the massive bonus room too, ideal for a theater room, man (or woman) cave, or could be used to store most anything for easy access. You also have an additional smaller bonus room as well -great for extras such as a fridge, utility closet, etc. One of the many impressive things about his wonderful home, it has two laundry rooms-one upstairs and one downstairs-how awesome is that? The garage is every person's dream garage. This extra large space has a three car bay with 13ft ceilings and 10ft high garage doors that are insulated. It can hold larger trucks, boats, or any other toys you might have. Not to mention there's a huge workshop area with plenty of room to complete any project. Another great feature is the garage doors that are controlled by wi-fi, which it makes it super convenient to open the garage doors anytime you need to. Two heat/air units with wi-fi controlled thermostats. You also have an enormous floored attic space This stunning home has so many wonderful features and has been meticulously cared for and maintained. You will absolutely love it as much as I do! Like adventures? You can easily take a lovely walk thru the Seven Islands Bird Sanctuary that also has a boat launch located within walking distance of this home. If you happen to be a golf enthusiast, you're right next to the well known Island Point Golf Course. Convenient location within 3 miles of I-40, 20 minutes to downtown Knoxville, and 20 minutes to downtown Sevierville.
$499,000
692 Emerald Ave Kodak, TN 37764
- Type:
- Other
- Sq.Ft.:
- 3,040
- Status:
- Active
- Beds:
- 3
- Lot size:
- 1.27 Acres
- Year built:
- 2000
- Baths:
- 3.00
- MLS#:
- 1257834
- Subdivision:
- Splendor Oaks (section 1)
ADDITIONAL INFORMATION
Motivated Sellers!! Discover your sanctuary nestled in the heart of East Tennessee. Set on over an acre at the top of a gentle hill, this two-story retreat offers three bedrooms, 3 bathrooms, and an airy open floor plan. Downstairs the basements opens up to additional living quarters. Picture-perfect views greet you from every angle. The family room is open and inviting with a large brick fireplace. Inside, a modern kitchen with beckons for culinary adventures, while expansive windows blur the lines between indoors and out, leading to a spacious covered porch ideal for entertaining or stargazing. Three separate outdoor patios create ample space for outdoor entertainment and relaxation. This is more than a home—it's an invitation to embrace the country lifestyle. Don't miss out on making it your own retreat. It is conveniently located in close proximity to I-40 and the gateway to the Smokies.
$499,900
729 Tuckahoe View Tr Kodak, TN 37764
- Type:
- Other
- Sq.Ft.:
- 2,500
- Status:
- Active
- Beds:
- 3
- Lot size:
- 0.6 Acres
- Year built:
- 2009
- Baths:
- 3.00
- MLS#:
- 1257272
- Subdivision:
- Tuckahoe View
ADDITIONAL INFORMATION
Completely redone basement rancher. All new flooring, lighting, paint, updated baths & kitchen. New covered porch off back with mountain view. 4 car garage - one - two car garage on the main level and one - two car garage in the basement for ideal workshop. Separate true mother in law apartment. Option to utilize the 3 bedrooms upstairs or use one of those as an office and utilize the 3rd bedroom down for the mother in law suite. 2nd full kitchen down with all appliances. Hard to find this type of property with extra garage space, mountain view and updated.
- Type:
- Other
- Sq.Ft.:
- 1,381
- Status:
- Active
- Beds:
- 3
- Lot size:
- 0.15 Acres
- Year built:
- 2024
- Baths:
- 3.00
- MLS#:
- 1257237
- Subdivision:
- Cherokee Crossing
ADDITIONAL INFORMATION
The Altamont floor plan is an ideal place to call home! Living in a townhome means low maintenance living, and you'll appreciate this thoughtfully designed home. As you enter through the foyer, you'll find a powder room for your convenience. The kitchen overlooks an open concept living and dining area. Moving upstairs, you'll discover a primary suite that comes complete with an ensuite bathroom and a walk-in closet. Two additional rooms share another bathroom. The second floor also features a laundry room for your convenience. You'll never run out of storage space in this townhome. Contact us today to learn more about this amazing living opportunity! Tradition Series Features include 9ft Ceilings on first floor, Shaker style cabinetry, Solid Surface Countertops with 4in backsplash, Stainless Steel appliances by Whirlpool, Moen Chrome plumbing fixtures with Anti-scald shower valves, Mohawk flooring, LED lighting throughout, Architectural Shingles, Concrete rear patio (may vary per plan), & our Home Is Connected Smart Home Package. Seller offering closing cost assistance to qualified buyers. Builder warranty included. See agent for details. Due to variations amongst computer monitors, actual colors may vary. Pictures, photographs, colors, features, and sizes are for illustration purposes only and will vary from the homes as built. Photos may include digital staging. Square footage and dimensions are approximate. Buyer should conduct his or her own investigation of the present and future availability of school districts and school assignments. *Taxes are estimated. Buyer to verify all information.
- Type:
- Other
- Sq.Ft.:
- 1,381
- Status:
- Active
- Beds:
- 3
- Lot size:
- 0.15 Acres
- Year built:
- 2024
- Baths:
- 3.00
- MLS#:
- 1257236
- Subdivision:
- Cherokee Crossing
ADDITIONAL INFORMATION
The Altamont floor plan is an ideal place to call home! Living in a townhome means low maintenance living, and you'll appreciate this thoughtfully designed home. As you enter through the foyer, you'll find a powder room for your convenience. The kitchen overlooks an open concept living and dining area. Moving upstairs, you'll discover a primary suite that comes complete with an ensuite bathroom and a walk-in closet. Two additional rooms share another bathroom. The second floor also features a laundry room for your convenience. You'll never run out of storage space in this townhome. Contact us today to learn more about this amazing living opportunity! Tradition Series Features include 9ft Ceilings on first floor, Shaker style cabinetry, Solid Surface Countertops with 4in backsplash, Stainless Steel appliances by Whirlpool, Moen Chrome plumbing fixtures with Anti-scald shower valves, Mohawk flooring, LED lighting throughout, Architectural Shingles, Concrete rear patio (may vary per plan), & our Home Is Connected Smart Home Package. Seller offering closing cost assistance to qualified buyers. Builder warranty included. See agent for details. Due to variations amongst computer monitors, actual colors may vary. Pictures, photographs, colors, features, and sizes are for illustration purposes only and will vary from the homes as built. Photos may include digital staging. Square footage and dimensions are approximate. Buyer should conduct his or her own investigation of the present and future availability of school districts and school assignments. *Taxes are estimated. Buyer to verify all information.
$859,900
9556 Gunnies Drive Kodak, TN 37764
- Type:
- Other
- Sq.Ft.:
- 3,364
- Status:
- Active
- Beds:
- 4
- Lot size:
- 0.69 Acres
- Year built:
- 2020
- Baths:
- 4.00
- MLS#:
- 1257157
- Subdivision:
- River Island S/d Unit 2
ADDITIONAL INFORMATION
Welcome home to the highly sought-after River Island Plantations between Knoxville and Sevierville. This stunning and well-maintained home offers many lovely features. This floor plan has the master suite on the main w/ a large master bathroom—perfect layout with 3 bedrooms, 2 full bathrooms, and an oversized bonus room upstairs for guests or family. The house sits on a 0.69-acre FLAT Yard with professional landscaping, an outdoor wood-burning fireplace, and a covered concrete patio. Other Highlights include a Beautiful open kitchen, granite countertops, a Large kitchen island, large walk-in closets for the master suite, a gas fireplace in the living room, a spacious pantry, a large laundry room off of the master, an oversized bonus room, Large 3 car garage, lots of extra storage and beautiful lighting. The Kitchen not only has a large Island, but is equipped with stainless appliances including a Z-line gas range, granite tops, brick backsplash, and an oversized sink. The hardwood is throughout the main, with designer tile in the wet areas. This home was professionally designed at construction and it shows down to every detail, including the touch of the chandelier hoist. Too Many features to list and also in an AMAZING location - A very Well maintained and sought-after community on the French Broad River, with access to a Public Boat Ramp, the Seven Island State Birding Park Trails, and a Pristine Golf Course. Do not miss the opportunity to call this BEAUTIFUL house your Home!
$419,900
3663 Atala Tr Kodak, TN 37764
- Type:
- Other
- Sq.Ft.:
- 1,445
- Status:
- Active
- Beds:
- 3
- Lot size:
- 0.76 Acres
- Year built:
- 2023
- Baths:
- 2.00
- MLS#:
- 1257026
- Subdivision:
- Tuckahoe View
ADDITIONAL INFORMATION
MOTIVATED SELLER!!! Discover this wonderful Kodak Home, less than a year old! Nestled on a 3/4 acre private oasis, this stunning home features 3 bedrooms, 2 bathrooms, and a spacious kitchen with an impressive island that opens to the living and dining area. Enjoy the outdoors on the lovely covered screened deck. The seller adores this home and so will you! They are relocating to be closer to family.
- Type:
- Other
- Sq.Ft.:
- 1,518
- Status:
- Active
- Beds:
- 3
- Lot size:
- 0.93 Acres
- Year built:
- 2008
- Baths:
- 2.00
- MLS#:
- 1256796
- Subdivision:
- Eagle View
ADDITIONAL INFORMATION
A Beautiful Basement Rancher in one of the best locations in Sevier County. Close to schools, shopping, churches and attractions. This very well maintained home has 3 BR and 2 Baths. Split bedroom layout for great privacy. Lots of gorgeous hardwood. Master bedroom on the main level. Large 2 car garage on the main level. Additional playroom/ workshop/ storage in the basement is not reflected in the SF but adds great value and usefulness to this home. Deck off of Dining area overlooks a very large private back yard. Home is in very desirable Eagle View Subdivision.
$399,000
232 Lenz Drive Kodak, TN 37764
- Type:
- Other
- Sq.Ft.:
- 1,596
- Status:
- Active
- Beds:
- 2
- Lot size:
- 1.22 Acres
- Year built:
- 2009
- Baths:
- 3.00
- MLS#:
- 1256645
- Subdivision:
- Blue Byrd View
ADDITIONAL INFORMATION
Ready for a great opportunity for an investment property in Sevier County, or just a beautiful Home in the Smokies for your family? The home features all wood floors, a fantastic kitchen with a large island, and over an acre of land. Just a few miles from Exit 407, Bass Pro Shop, Smokies Stadium, the new location of Buc-ee's, and where the Cherokee Indians are developing land. The area is fast growing with new developments and different businesses going up all around. Don't miss this opportunity to snatch up this beautiful home!
$1,249,900
389 Roy Hays Way Kodak, TN 37764
- Type:
- Other
- Sq.Ft.:
- 6,406
- Status:
- Active
- Beds:
- 4
- Lot size:
- 5.15 Acres
- Year built:
- 2000
- Baths:
- 6.00
- MLS#:
- 1256301
- Subdivision:
- Kathy P Hays Property
ADDITIONAL INFORMATION
MOTIVATED SELLER! OUTDOOR GUNITE POOL COMPLETELY REDONE AND READY FOR SUMMER! LUXURY ESTATE HOME OR SHORT-TERM RENTAL/AIRBNB SITTING ON 5+ ACRES OF MOUNTAIN SERENITY WITH 4BR/5.5 BATH, BONUS ROOM, IN LAW QUARTERS, OUTDOOR POOL AND PAVILION AREA, AND PANORAMIC MOUNTAIN VIEWS FOR MILES! Projected gross income once furnished and on the overnight rental program is in the $150k range! There has been no expense spared here! This modern/contemporary home with custom touches sits on one of the highest knobs with complete privacy to take in the private and serene setting with wrought iron gated access, yet an easy access location with NO STEEP ROADS! Interior features include elegant foyer entrance leading into the open and airy floorplan with extra high ceilings up to 14 ft in the main living areas, tile flooring throughout, custom columns, trey ceilings, three-piece crown molding throughout, and everything you need on the main level with an open and airy floorplan. Spacious open kitchen fully equipped with stainless gas range, refrigerator, dishwasher, double oven, and microwave. Also, you have an abundance of solid wood cabinetry, Corian countertops, walk-in pantry, and an oversized snack bar to seat several! Eat in dining area off kitchen with built in bench seating with a custom stone accented table. Formal dining area with plenty of space for gatherings, and a butler's pantry with wet bar area with mini fridge, cooler, and sink. Also, you will find a flex room/great room off the foyer perfect for extra seating/lounging area and even a pool table for entertainment. Spacious living room with gas fireplace, built in bookshelves and cabinetry, and access to the covered back patio and pool side. Enjoy the unique triple sliding doors you will find in the main living areas and Master Suites that open up to 12 ft wide and 8 ft in height that disappear into the wall and open to the pool side. King Master Suite on the main level with its own private access to the pool and outdoor deck/covered pavilion area with its own cozy gas fireplace, en suite bathroom with spacious walk-in tiled shower with bench seating, three shower heads, his/her vanities, and huge walk-in closets with built in closet shelving system. Three additional spacious bedrooms on the main level that all but one face the pool side and mountain views. Also, enjoy the loft with built in cabinets/shelving with TV area that opens to below and is perfect for a game room. Walk-in laundry/mud room with full size washer and dryer, sink, and cabinet space. Finished lower-level setup as an in-law quarters with its own full-size kitchen with appliances, full bathroom, dining area, and bonus room/living room. Utilize one of the two large front covered concrete porches with columns and stone accents, or back covered concrete porch great for outdoor sitting and relaxing. There are four expansive Trex composite decks to sit outdoors and relax, or lounge around or take a swim at the oversized 30,000-gallon gunite pool with access to the pool bath entrance from the pool side. Plenty of room around the concrete pool deck for an outdoor firepit area and grilling area. Outdoor lighting and speakers too! Three car garage with unlimited possibilities! This property is like no other. Huge opportunity to utilize the income potential to maximize ROI with being located at the gateway to the Smoky Mountains being only a short drive to area attractions, Sevierville, Pigeon Forge, Dollywood, and Gatlinburg and the Great Smoky Mountains National Park! CHECK OUT THE 3D WALK THROUGH AND VIRTUAL TOUR! * Many recent upgrades- ask agent for a list. Must see! Conveniently located only minutes to interstate 40 , Bass Pro Shop and dining, and only a short drive to Knoxville!
$644,900
822 Eagle View Drive Kodak, TN 37764
- Type:
- Single Family
- Sq.Ft.:
- n/a
- Status:
- Active
- Beds:
- 3
- Lot size:
- 1.09 Acres
- Year built:
- 1993
- Baths:
- 3.00
- MLS#:
- 702965
ADDITIONAL INFORMATION
This is it! A must see! This beautiful, well maintained home is in a quiet subdivision. It's perfect location offers easy access to I 40 and Hwy 66, meaning Knoxville, Sevierville and Pigeon Forge. Spacious living room leads into a formal dining room. Kitchen features wrap around cabinets with a center island. All appliances stay. Master bedroom is on the main level with a newly renovated master bath. Upstairs has 2 oversized bedrooms. The bonus room could possibly be a 4th bedroom. New 45'x12' covered back porch has mountain views. 10'x16' wood building has a loft. Metal RV carport is 18'x30'x15' high making it great for parking your camper, boat and other toys! ALL NEW siding makes this home move in ready! It's peaceful living with the convenience of shopping, dining, attractions & more! Large corner lot ...
$320,000
320 Ironwood Drive Kodak, TN 37764
- Type:
- Other
- Sq.Ft.:
- 1,288
- Status:
- Active
- Beds:
- 3
- Lot size:
- 0.34 Acres
- Year built:
- 2009
- Baths:
- 2.00
- MLS#:
- 1254284
- Subdivision:
- Grandeur View
ADDITIONAL INFORMATION
Freshly painted and unoccupied! Behold a delightful home with stunning views of the French Broad River and the vast mountains of East Tennessee, including Mt. LeConte and the Great Smoky Mountains. Imagine waking up to this view daily—a genuine piece of paradise. Discover the features of this enchanting home: Location Convenience: Sevierville: Just 3 minutes away. Pigeon Forge: Only 7 miles distant. Gatlinburg: A short 19-mile drive. Knoxville: Merely 18 miles away, with easy access to Interstate 40. Exterior Highlights: Front Stoop: A welcoming stoop awaits at the front door. Back Deck: A spacious deck invites you to relax and grill, as children or pets frolic in the expansive yard. Interior Possibilities: Full Unfinished Basement: Includes a built-in 2-car garage. Transform it into additional living spaces, a personal retreat, or use it for storage. Main Floor: Let the photos inspire the potential! Neighborhood Vibes: Safe and Quiet: Embrace the tranquility of a secure and serene neighborhood. Don't hesitate—schedule a showing today and step into your dream home!
$700,000
3465 Bentwood Drive Kodak, TN 37764
- Type:
- Other
- Sq.Ft.:
- 6,022
- Status:
- Active
- Beds:
- 3
- Lot size:
- 0.7 Acres
- Year built:
- 1998
- Baths:
- 4.00
- MLS#:
- 1254274
- Subdivision:
- Bentwood
ADDITIONAL INFORMATION
This exquisite upscale residence offers the perfect blend of elegance, functionality, and views. Step inside and experience the master suite conveniently located on the main level. The spacious master bedroom provides a serene nighttime retreat. The master bath features plenty of counter space as well as a walk-in tile shower. Indulge your culinary desires in the expansive and bright island kitchen, with ample counter space to create. The kitchen is a chef's dream, designed to inspire culinary creativity and entertain guests effortlessly. Storage is never a concern with the abundance of well-designed and organized spaces throughout the house, ensuring that every item has its place. From built-in closets to a large walkout basements you will not run out of space. Step outside onto the deck and be captivated by mountain views that stretch across the picturesque landscape. Whether you're hosting a gathering or enjoying a quiet moment, the deck provides the perfect vantage point to soak in the beauty of the Smokies. The finished walkout basement adds a new dimension to this already remarkable property, offering endless possibilities for customization. Whether you envision a home office, a fitness center, a recreational area, or a guest suite, the basement can be tailored to suit your lifestyle. Don't miss the opportunity to make this dream property yours. Schedule your private tour today and experience luxury living in the heart of this charming community. Real Video Tour https://youtu.be/-HL1K8_tTS0
$1,750,000
9712 Tranquility Lane Kodak, TN 37764
- Type:
- Other
- Sq.Ft.:
- 5,874
- Status:
- Active
- Beds:
- 3
- Lot size:
- 0.65 Acres
- Year built:
- 2024
- Baths:
- 5.00
- MLS#:
- 1253107
- Subdivision:
- River Island S/d Unit 1
ADDITIONAL INFORMATION
New Stunning WATERFRONT Home with 150ft. of water frontage on the French Broad River. With 6 bedrooms & 5 full baths, this 3 story home has ample space and endless possibilities. As you step inside you are greeted with a large open floor plan, cathedral ceilings, luxury kitchen, stone gas fireplace, and 4 large sliding glass doors leading to one of three large decks overlooking the water. The main floor has 3 bedrooms & 2 full baths, including a Master Suite. When you head down the stairs to the 2nd floor, you will find a large bonus room, 3 more bedrooms & 2 full baths, including Another Master Suite. The 3rd floor offers a second living space with a full kitchen/dining room combo, living space with a gas fireplace, a full bathroom, and bonus room. Some of the MANY highlights include: stainless appliances in both kitchens, leathered granite countertops, large kitchen island, spacious pantry, large walk-in closets, 2 gas fireplaces, an oversized 2-car garage plus an additional garage on the lower level, lots of extra storage space, an abundance of natural lighting on all 3 floors, and much more. The home is located in the beautiful River Islands Plantation Subdivision, a very well maintained and sought after community on the French Broad River with a Golf Course. It is also less than a mile to a public boat ramp & the Seven Island State Birding Park. The subdivision does allow private docks. This NEW home is easy to show, don't miss your opportunity.
$574,900
1803 Elkins Rd Kodak, TN 37764
- Type:
- Other
- Sq.Ft.:
- 1,232
- Status:
- Active
- Beds:
- 3
- Lot size:
- 27.65 Acres
- Year built:
- 1977
- Baths:
- 2.00
- MLS#:
- 1252308
ADDITIONAL INFORMATION
Welcome to the ''picturesque'' town of Kodak, Tennessee! The story goes that in 1892 a local postmaster by the name of Harvey N. Underwood was tasked with finding a name for the budding little town he postmastered. One day he learned of a new brand of camera called the ''Kodak'' camera and thought the name was not only easy to remember, but also easy to spell. So, being in the letter sending and receiving business, Mr. Underwood sat down and wrote a letter to George Eastman, founder of the Eastman Kodak company, asking for permission to use the name. Eastman gave the postmaster his blessing and that's how Kodak, Tennessee got its name. This beautiful tract of land measures in at nearly 28 acres, and offers some of the most appealing topography on the market today! With creeks following portions of both the western and southern borders of the property your wildlife will not have to go far for a drink of water and the kids are just a short hike away from a splash in the creek. The hike through & around the property is a breeze with slightly rolling hills and wide, rough cut roads cut throughout leading to multiple probable build sites. Towards the center of the property you will find a well maintained food plot that has been used over the years for deer hunting, but would also make for some wonderful home sites. While you are building your dream home on the new farm you can live comfortably in the single level, three bedroom home towards the front of the property. Once that brand new home is complete you could either turn the existing home into an income producing rental, piece it off and sell the home, or even turn this land into a multi-generational property by moving the parents/in-laws in so they can be close by. Whatever the new owner decides to do with this land, one thing is for sure... they are going to be beyond thrilled to own this beautiful piece of East Tennessee.
| Real Estate listings held by other brokerage firms are marked with the name of the listing broker. Information being provided is for consumers' personal, non-commercial use and may not be used for any purpose other than to identify prospective properties consumers may be interested in purchasing. Copyright 2024 Knoxville Area Association of Realtors. All rights reserved. |
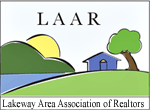
Kodak Real Estate
The median home value in Kodak, TN is $329,900. This is higher than the county median home value of $180,000. The national median home value is $219,700. The average price of homes sold in Kodak, TN is $329,900. Approximately 48.78% of Kodak homes are owned, compared to 33.87% rented, while 17.35% are vacant. Kodak real estate listings include condos, townhomes, and single family homes for sale. Commercial properties are also available. If you see a property you’re interested in, contact a Kodak real estate agent to arrange a tour today!
Kodak, Tennessee has a population of 10,083. Kodak is more family-centric than the surrounding county with 31.97% of the households containing married families with children. The county average for households married with children is 27.2%.
The median household income in Kodak, Tennessee is $50,762. The median household income for the surrounding county is $44,473 compared to the national median of $57,652. The median age of people living in Kodak is 40.5 years.
Kodak Weather
The average high temperature in July is 89.2 degrees, with an average low temperature in January of 25.5 degrees. The average rainfall is approximately 51.2 inches per year, with 4.8 inches of snow per year.
