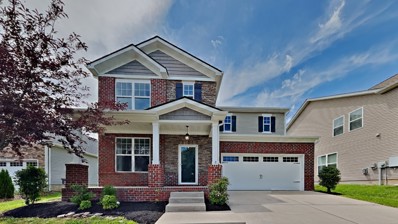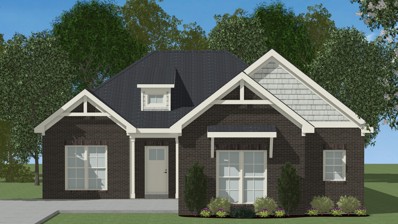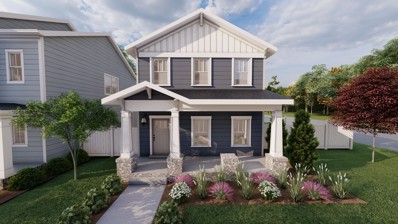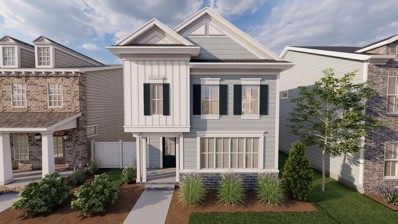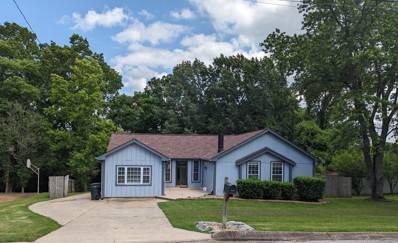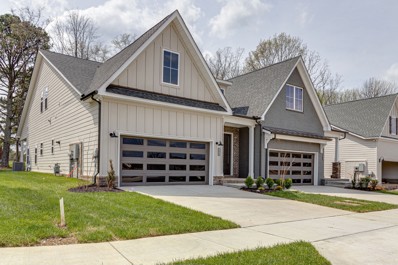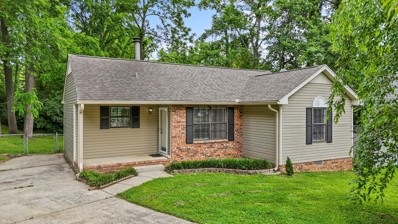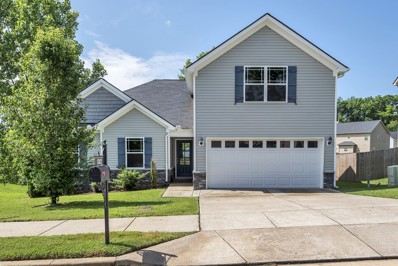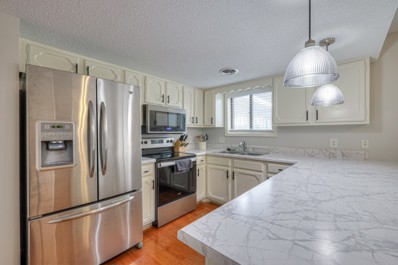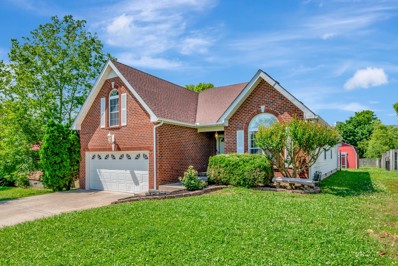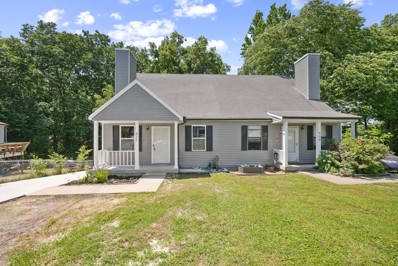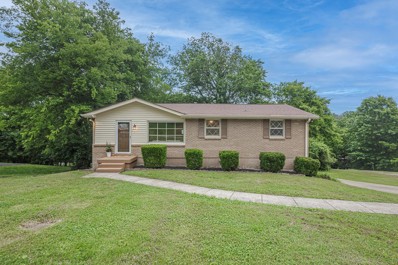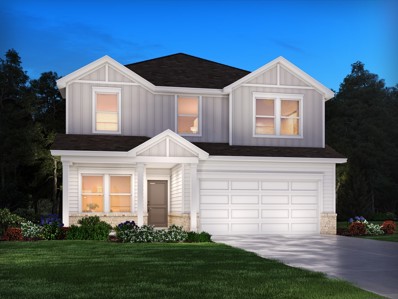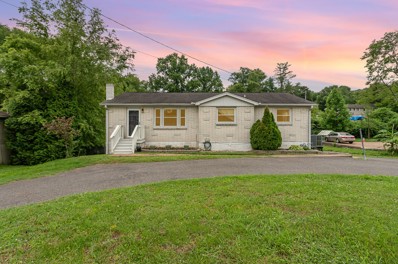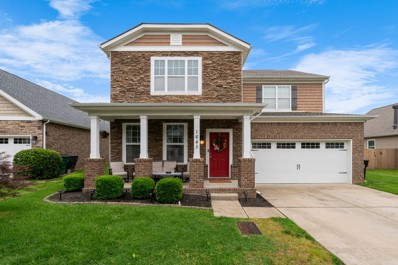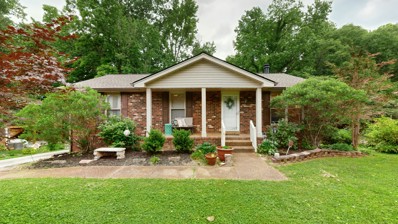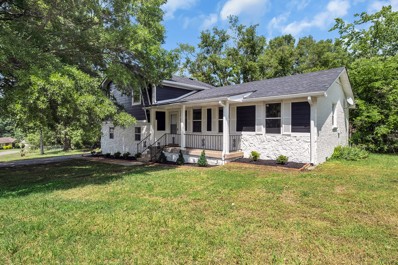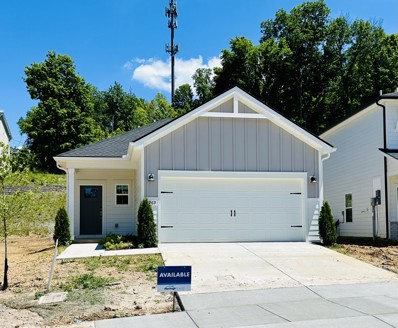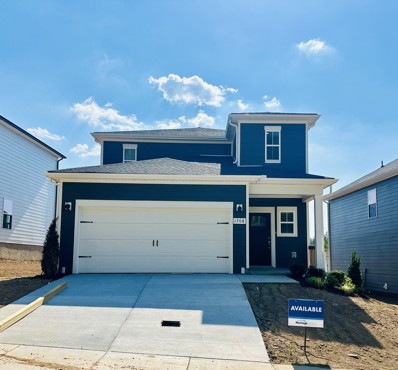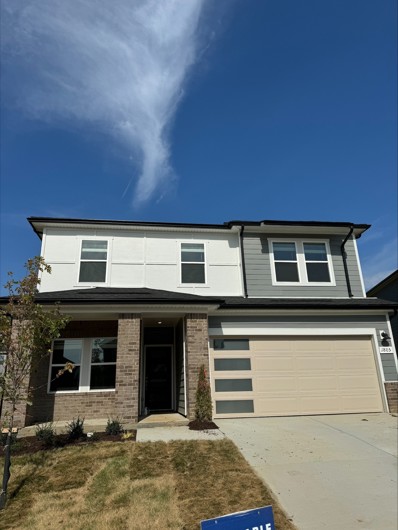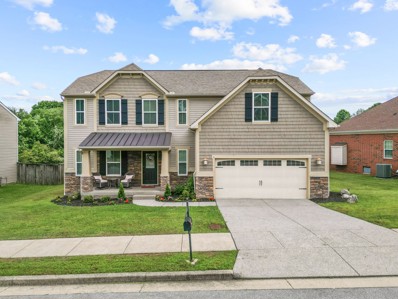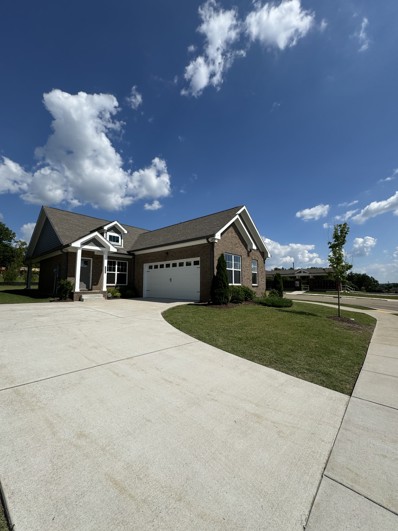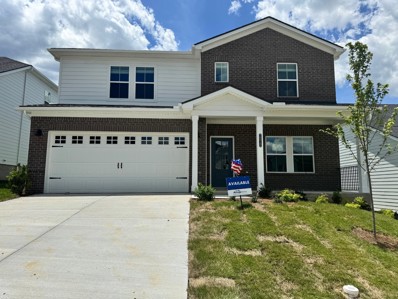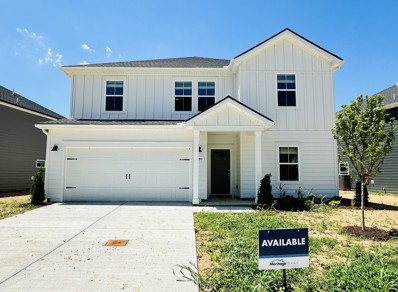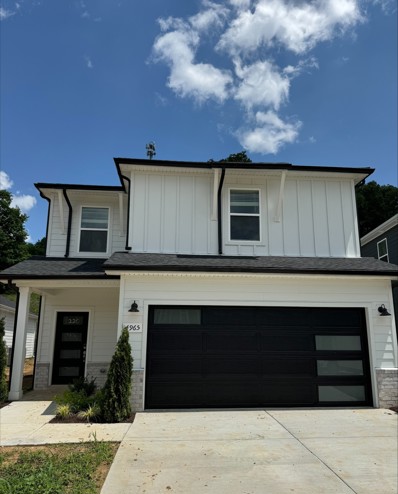Hermitage TN Homes for Sale
- Type:
- Single Family
- Sq.Ft.:
- 1,691
- Status:
- NEW LISTING
- Beds:
- 3
- Lot size:
- 0.18 Acres
- Year built:
- 2012
- Baths:
- 3.00
- MLS#:
- 2660699
- Subdivision:
- Villages Of Riverwood
ADDITIONAL INFORMATION
Beautifully updated home in The Villages of Riverwood! Spacious, open floor plan with upgrades throughout. Fresh paint, luxury vinyl plank flooring throughout the main living areas and new carpet in all bedrooms. The kitchen features granite countertops and new stainless steel appliances (range, dishwasher & microwave). Conveniently located just minutes to interstate access, shopping & dining. Amazing community pool & clubhouse!
- Type:
- Single Family
- Sq.Ft.:
- 1,669
- Status:
- NEW LISTING
- Beds:
- 3
- Year built:
- 2024
- Baths:
- 2.00
- MLS#:
- 2659826
- Subdivision:
- Parkhaven Community 55+
ADDITIONAL INFORMATION
Parkhaven is a 55+ active adult community of single family homes. The Crockett plan features 3 Bedrooms and 2 full Baths all on a singe level, the kitchen has a beautiful island and adjacent dining area. The laundry room is accessible from both the kitchen and primary bedroom. The primary bath features a walk-in shower and large walk-in coset. Your rear outdoor patio has a welcoming gas fireplace and a gas hookup for your outdoor kitchen! Parkhaven is minutes from the airport, 2 lakes, golf, greenways and downtown. Amenities underway will include clubhouse/fitness rooms/bocce ball/pickleball/tennis/pool. Come visit our model home for a showing and see why over 100 new homeowners are excited to call Parkhaven home!
- Type:
- Single Family
- Sq.Ft.:
- 1,910
- Status:
- NEW LISTING
- Beds:
- 3
- Lot size:
- 0.06 Acres
- Year built:
- 2024
- Baths:
- 3.00
- MLS#:
- 2659879
- Subdivision:
- Wembley Park
ADDITIONAL INFORMATION
Welcome to Wembley Park, our newest community by Grandview Custom Homes. This beautiful Diana Craftsman model sits on a corner lot and features a fenced courtyard, full sod and irrigation, and includes blinds. Buyers can choose their preferred selections for a personalized touch. Visit our model home to explore our stunning color packages and custom specification levels—Silver, Gold, and Platinum. Conveniently located near Nashville Airport and Downtown Nashville, Wembley Park offers the best of both worlds. The builder is offering a rate buy-down! Contact agent to learn about the 2/1 buy-down with our preferred lender and discover how you can move in with just 3% down if you qualify.
- Type:
- Single Family
- Sq.Ft.:
- 2,045
- Status:
- NEW LISTING
- Beds:
- 3
- Lot size:
- 0.05 Acres
- Year built:
- 2024
- Baths:
- 3.00
- MLS#:
- 2659877
- Subdivision:
- Wembley Park
ADDITIONAL INFORMATION
Introducing new construction homes by Grandview Custom Homes in Wembley Park, our newest community. Welcome to the charming Madison Americana, which overlooks a beautiful garden and features a fenced courtyard, blinds, full sod, and irrigation. Currently under construction, this home invites you to choose your preferred color package and custom specification levels. Conveniently located near BNA Airport and downtown Nashville. Enjoy a 2/1 rate buy-down and how 3% down if you qualify when you use our preferred lender. Call for more details!
$410,000
604 Belgium Dr Hermitage, TN 37076
- Type:
- Single Family
- Sq.Ft.:
- 1,670
- Status:
- NEW LISTING
- Beds:
- 3
- Lot size:
- 0.48 Acres
- Year built:
- 1979
- Baths:
- 2.00
- MLS#:
- 2659370
- Subdivision:
- Highlands Of Tulip Grove
ADDITIONAL INFORMATION
Nice Three bedroom home with fenced in backyard containing Awesome Shop/Garage and pristine pool. Vinyl replacement windows, Roof aprox. three years old. Owners have built new home and can give possession within 2 weeks!
- Type:
- Single Family
- Sq.Ft.:
- 2,199
- Status:
- NEW LISTING
- Beds:
- 3
- Year built:
- 2024
- Baths:
- 3.00
- MLS#:
- 2659221
- Subdivision:
- Homes At Park At Wiltshire Lt 17
ADDITIONAL INFORMATION
In the heart of Hermitage!! Welcome to the Cambridge Floor Plan! Step into this charming villa, perfectly situated on a CUL-DE-SAC with a wooded view. As you enter through the 8-foot double doors, you're greeted by an inviting space adorned with 10-foot ceilings. The focal point of the home is undoubtedly the chef's kitchen, boasting 42-inch white cabinets, and an oversized island topped with a stunning quartz countertop. The private primary suite provides hard wood flooring throughout and is featuring a tray ceiling for added depth and character. Upstairs, a versatile bonus room awaits, offering endless possibilities for entertainment or work-from-home setups. Outside, the covered patio lets you unwind and enjoy the natural beauty of the surrounding area. With easy access to I-40, the airport, hospital, shopping, and downtown Nashville, this sought-after location offers the perfect blend of convenience and serenity.
- Type:
- Single Family
- Sq.Ft.:
- 950
- Status:
- NEW LISTING
- Beds:
- 2
- Year built:
- 1989
- Baths:
- 1.00
- MLS#:
- 2658951
- Subdivision:
- Cedar Creek
ADDITIONAL INFORMATION
This charming 2-bedroom, 1-bathroom home is perfect for those seeking comfort and convenience. Recently renovated, the house boasts a fresh, modern feel, while the 2022 roof provides peace of mind. Enjoy easy access to Nashville's vibrant music scene and the airport for all your travel needs. This delightful home offers a perfect blend of comfort and location, making it ideal for anyone looking for a move in ready home. All appliances stay!
$469,900
1312 Busiris Dr Hermitage, TN 37076
Open House:
Sunday, 6/2 2:00-4:00PM
- Type:
- Single Family
- Sq.Ft.:
- 1,898
- Status:
- NEW LISTING
- Beds:
- 4
- Lot size:
- 0.18 Acres
- Year built:
- 2018
- Baths:
- 3.00
- MLS#:
- 2659723
- Subdivision:
- Heritage Hills
ADDITIONAL INFORMATION
A rare 4 bedroom in this amazingly central and quiet community. This floor plan is great for growing families or folks who are aging in place with 3 bedrooms on the main floor and a large spacious bonus room or 4th bedroom upstairs with a full private bathroom. Home feels as good as new with fresh paint and freshly cleaned carpets to make sure you can move right in. Seller to provide buyer with a TWO year home warranty with accepted offer. Yard is flatter than most in the community and overlooks community green space, providing views of nature and the occasional wildlife. Seller hates to leave the convenience of this new construction and neighborhood however is moving closer to family.
- Type:
- Condo
- Sq.Ft.:
- 1,481
- Status:
- NEW LISTING
- Beds:
- 3
- Lot size:
- 0.03 Acres
- Year built:
- 1973
- Baths:
- 2.00
- MLS#:
- 2659450
- Subdivision:
- Lake Chateau
ADDITIONAL INFORMATION
Move in Ready. Freshly Painted, 3 bedrooms, 2 baths. Large Primary Bedroom with en-suite. All appliances will remain. SS Appliances. Community features monster-sized clubhouse w/ gym, pool, tennis court, boat/ trailer storage. Easy access to Nashville, Airport, Percy Priest Lake. Large Covered Patio connected to two car covered carport with storage room. The Hoa fee covers water, trash, lawn care, the use of the Pool, club house, tennis courts.
- Type:
- Single Family
- Sq.Ft.:
- 1,982
- Status:
- NEW LISTING
- Beds:
- 3
- Lot size:
- 0.48 Acres
- Year built:
- 2001
- Baths:
- 2.00
- MLS#:
- 2658682
- Subdivision:
- Tuckers Run
ADDITIONAL INFORMATION
Charming and renovated brick home on a large, beautiful lot close to everything - including the Music City Star station. New open kitchen with a spacious light filled dining room that leads to a deck and gorgeous, private back yard perfect for relaxing or entertaining. Beautiful fireplace between the living room and dining room. 2 storage barns - one is complete with electricity- for all of your gardening and hobby activities!
- Type:
- Other
- Sq.Ft.:
- 1,326
- Status:
- NEW LISTING
- Beds:
- 3
- Lot size:
- 0.35 Acres
- Year built:
- 1985
- Baths:
- 2.00
- MLS#:
- 2658749
- Subdivision:
- Tulip Grove Woods
ADDITIONAL INFORMATION
FULLY remodeled 3Bed,2 Full bath - NO HOA. New kitchen w/new cabinets, stainless appliances, Shadow storm Marble counter tops & backsplash , New laminate and carpet flooring, New paint, some new plumbing, New water heater, New lighting, New bathrooms vanities and toilet seats, New doors and more. Great location - Located within 15 minutes of the airport, 20 minutes from Downtown Nashville and 10 minutes from Mt Juliet.
- Type:
- Single Family
- Sq.Ft.:
- 1,848
- Status:
- NEW LISTING
- Beds:
- 4
- Lot size:
- 0.68 Acres
- Year built:
- 1965
- Baths:
- 2.00
- MLS#:
- 2658514
- Subdivision:
- Hermitage Hills
ADDITIONAL INFORMATION
Welcome to this inviting classic ranch-style home conveniently located in Hermitage Hills. The property offers 3 Bedrooms upstairs with an open eat-in kitchen and adjacent living space. Step outside on the large back deck and enjoy the peaceful sitting area, hot tub, and tree-lined view; perfect for relaxation. The downstairs offers a large den and recreation space with another bedroom and bath that could easily be converted into a full ensuite. Extra storage in the garage and closets throughout. With lots of updates including new carpet throughout, new light fixtures, new downstairs HVAC, Refrigerator, Washer and Dryer, and fresh Interior and Exterior paint, this home is move-in ready and waiting for its new owners to make it their own. Don't miss out on this opportunity to own a home that offers both comfort and functionality at a great price!
- Type:
- Single Family
- Sq.Ft.:
- 2,135
- Status:
- NEW LISTING
- Beds:
- 4
- Lot size:
- 0.15 Acres
- Year built:
- 2024
- Baths:
- 3.00
- MLS#:
- 2658503
- Subdivision:
- Crestview
ADDITIONAL INFORMATION
Brand new, energy-efficient home ready NOW! An open-concept layout means you can fix dinner at the kitchen island without missing the conversation in the great room. White cabinets with bengal white granite countertops, oak EVP flooring and warm grey carpet. Ideally situated in Hermitage, this community is surrounded by a host of shopping and dining. Conveniently located less than 30 minutes from downtown Nashville. Schedule a tour today. This Meritage home is built with innovative, energy-efficient features designed to help you enjoy more savings, better health, real comfort and peace of mind.
- Type:
- Single Family
- Sq.Ft.:
- 2,736
- Status:
- Active
- Beds:
- 5
- Lot size:
- 0.29 Acres
- Year built:
- 1962
- Baths:
- 2.00
- MLS#:
- 2659204
- Subdivision:
- Hermitage Hills
ADDITIONAL INFORMATION
Less than a mile from the new Ravenwood Park, this home is conveniently located and is a canvas ready to for your imagination. Upstairs features a spacious eat-in kitchen, living room, three bedrooms and a full bath. The full basement is already set up for in-laws or house hackers. There is a spacious kitchen, den, bathroom and two bedrooms.
- Type:
- Single Family
- Sq.Ft.:
- 2,634
- Status:
- Active
- Beds:
- 3
- Lot size:
- 0.23 Acres
- Year built:
- 2011
- Baths:
- 3.00
- MLS#:
- 2657746
- Subdivision:
- Villages Of Riverwood
ADDITIONAL INFORMATION
Welcome to your dream home! Nestled in a charming neighborhood just minutes from the vibrant heart of Nashville, this home offers the perfect blend of comfort & convenience. The heart of the home lies in the open-concept living area creating an inviting atmosphere for gatherings or quiet evenings of relaxation. The adjoining kitchen is a delight, boasting sleek new granite countertops, stainless steel appliances, and ample cabinet space for all your culinary essentials. Retreat to the serene primary suite, complete with ensuite bathroom and 2 walk in closets. Two additional bedrooms offer flexibility for guests, a home office, or whatever your lifestyle demands. Outside, the delights continue with a level lot that showcases a fenced in backyard, perfect for hosting summer barbecues or simply enjoying the sunshine in peace. New roof and water heater in the past year, all new flooring and kitchen makeover completed in 2022. Google Fiber being installed now.
$389,000
733 Albany Dr Hermitage, TN 37076
- Type:
- Single Family
- Sq.Ft.:
- 1,640
- Status:
- Active
- Beds:
- 3
- Lot size:
- 0.45 Acres
- Year built:
- 1985
- Baths:
- 2.00
- MLS#:
- 2658137
- Subdivision:
- Hunters Hill
ADDITIONAL INFORMATION
Beautiful Home in Sought After Established Neighborhood Convenient to Everything! Cozy Great Room with Woodburning Fireplace-Master Bedroom with Attached Full Bath-Basement with Huge Bonus Room and Office-New HVAC 2019-New Fence 2019-New Deck 2020-New Woodburning Fireplace Insert 2023-New Gutter Guards in 2022-Roof 6 Years Old-Large Parking Pad & Oversized 2 Car Garage with Insulated Doors-Private Back Yard-Fantastic Location 15 Minutes to Nashville Airport/20 minutes to Downtown/5 Minutes to Lowes/Home Depot/Publix/Kroger/Walmart/Restaurants/Summit Hospital-No HOA-Do Not Miss!
- Type:
- Single Family
- Sq.Ft.:
- 1,971
- Status:
- Active
- Beds:
- 4
- Lot size:
- 0.29 Acres
- Year built:
- 1974
- Baths:
- 2.00
- MLS#:
- 2657943
- Subdivision:
- Hermitage Hills
ADDITIONAL INFORMATION
Welcome to your dream home with this beautifully renovated 4-bedroom, 2-bathroom house is situated on a large, level corner lot. Priced at under $400,000, this home offers exceptional value in the competitive Nashville market. The Large Fenced Backyard is Ideal for pets, children and outdoor entertaining. Recent Renovations include Freshly remodeled bathrooms, updated fixtures throughout, and new cement hardiboard siding. The New Roof Installed last year should provide peace of mind for years to come. Enjoy the vibrant lifestyle of Greater Nashville while living in a tranquil neighborhood. Don’t miss out on this affordable gem in a thriving community. Schedule a showing today and experience the perfect blend of modern updates and classic charm in your new home!
- Type:
- Single Family
- Sq.Ft.:
- 1,420
- Status:
- Active
- Beds:
- 3
- Lot size:
- 0.15 Acres
- Year built:
- 2024
- Baths:
- 2.00
- MLS#:
- 2657310
- Subdivision:
- Crestview
ADDITIONAL INFORMATION
Brand new, energy-efficient home available NOW! amenity-rich single-story layout features spacious bedrooms and an open-concept entertaining area. Pebble cabinets with capri grey granite countertops, grey oak EVP flooring and textured carpet come in our Cool package. New model now open. Crestview - Ridge Series offers stunning single-family floorplans, featuring the latest design trends. Ideally situated in Hermitage, this community is surrounded by a host of shopping and dining. Conveniently located less than 30 minutes from downtown Nashville. Schedule a tour today. Each of our homes is built with innovative, energy-efficient features designed to help you enjoy more savings, better health, real comfort and peace of mind.
$474,720
1708 Flora Grove Hermitage, TN 37076
- Type:
- Single Family
- Sq.Ft.:
- 2,018
- Status:
- Active
- Beds:
- 4
- Lot size:
- 0.15 Acres
- Year built:
- 2024
- Baths:
- 3.00
- MLS#:
- 2657289
- Subdivision:
- Crestview
ADDITIONAL INFORMATION
Brand new, energy-efficient home available by Jul 2024! Unwind at the end of the day in the private first-floor primary suite, complete with dual sinks and an impressive walk-in closet. In the kitchen, a sizeable island anchors the open-concept living space. Upstairs, the loft makes a great media room. New model now open. Crestview - Ridge Series offers stunning single-family floorplans, featuring the latest design trends. Ideally situated in Hermitage, this community is surrounded by a host of shopping and dining. Conveniently located less than 30 minutes from downtown Nashville. Schedule a tour today. Each of our homes is built with innovative, energy-efficient features designed to help you enjoy more savings, better health, real comfort and peace of mind.
$492,720
1805 Mahala Dr Hermitage, TN 37076
- Type:
- Single Family
- Sq.Ft.:
- 2,135
- Status:
- Active
- Beds:
- 4
- Lot size:
- 0.15 Acres
- Year built:
- 2024
- Baths:
- 3.00
- MLS#:
- 2657296
- Subdivision:
- Crestview
ADDITIONAL INFORMATION
Brand new, energy-efficient home available by Jul 2024! An open-concept layout means you can fix dinner at the kitchen island without missing the conversation in the great room. White cabinets with white quartz countertops, oak EVP flooring and multi-tone tweed carpet come in our Sleek package. New model now open. Crestview - Legacy Series offers stunning single-family floorplans, featuring the latest design trends. Ideally situated in Hermitage, this community is surrounded by a host of shopping and dining. Conveniently located less than 30 minutes from downtown Nashville. Schedule a tour today. Each of our homes is built with innovative, energy-efficient features designed to help you enjoy more savings, better health, real comfort and peace of mind.
- Type:
- Single Family
- Sq.Ft.:
- 2,950
- Status:
- Active
- Beds:
- 5
- Lot size:
- 0.2 Acres
- Year built:
- 2013
- Baths:
- 4.00
- MLS#:
- 2657558
- Subdivision:
- Towering Oaks
ADDITIONAL INFORMATION
WOW!!! A 5-bedroom, 3.5-bathroom home that is filled with natural light! Perfect for those seeking ample space, this home features a versatile floor plan designed to accommodate your lifestyle needs. Nestled against one of the neighborhood's common areas, you'll enjoy both privacy and a sense of community. Minutes from downtown, yet situated just 4 minutes from Cook Public Park of scenic Percy Priest Lake, this location offers easy access to swimming, bike trails, and boat launches, making it perfect for outdoor enthusiasts and boaters alike. Inside, you'll find a spacious and bright interior, with a large island in the kitchen that opens to a charming morning room. With 2 suites that includes extension upgrades for added space and comfort. Outside, a large deck overlooks a fenced-in backyard, ideal for entertaining or relaxing. Don’t miss this opportunity to own a stunning home in a desirable location near Percy Priest Lake. Experience the perfect blend of space and comfort!
- Type:
- Single Family
- Sq.Ft.:
- 1,396
- Status:
- Active
- Beds:
- 2
- Lot size:
- 0.16 Acres
- Year built:
- 2021
- Baths:
- 2.00
- MLS#:
- 2657783
- Subdivision:
- Parkhaven Communities
ADDITIONAL INFORMATION
This Horton floorplan is the only one in the community, making it a special find. It is a charming 2 bedroom 2 full bath cottage located close to the amenity center and central mailboxes! This home has been our design center but since that has been moved to our on site model home we are now selling this gem! The home features an open concept floorplan, extra large kitchen island with quartz countertops, a gas cooktop stove and built in oven and microwave and the refrigerator will remain with the home. The primary quite offers a modern walk-in shower with a bench, dual vanities and a large walk-in closet. The guest bedroom a larger size and is carpeted. The home includes washer/dryer hookups. There is also a very nice sized covered rear patio with a gas hookup for your outdoor kitchen! Come visit Nashville's newest 55+ active adult community and see why over 100 people love calling Parkhaven home.
Open House:
Thursday, 5/30 11:00-3:00PM
- Type:
- Single Family
- Sq.Ft.:
- 2,768
- Status:
- Active
- Beds:
- 4
- Lot size:
- 0.15 Acres
- Year built:
- 2024
- Baths:
- 4.00
- MLS#:
- 2657073
- Subdivision:
- Riverbrook
ADDITIONAL INFORMATION
Last chance to buy new in this highly sought-after neighborhood! This NEWLY COMPLETED energy-efficient home features a primary suite down, a flex space perfect for a home office and open-concept kitchen/living/dining. You'll love the walk-in pantry and ample counter space for meal prep. This kitchen has with white quartz countertops, scratch-resistant flooring and a beautiful tile backsplash. ALL APPLIANCES AND BLINDS INCLUDED. Ideally situated in Hermitage, this community is surrounded by a host of shopping and dining and is conveniently located less than 30 minutes from downtown Nashville. Riverbrook offers community amenities, including a pool and cabana. Each of our homes is built with innovative, energy-efficient features designed to help you enjoy more savings, better health, real comfort and peace of mind.
- Type:
- Single Family
- Sq.Ft.:
- 2,674
- Status:
- Active
- Beds:
- 5
- Lot size:
- 0.15 Acres
- Year built:
- 2024
- Baths:
- 3.00
- MLS#:
- 2657308
- Subdivision:
- Crestview
ADDITIONAL INFORMATION
Brand new, energy-efficient home available by Jun 2024! Sip your coffee from the Chatham’s charming back patio. Inside, versatile flex spaces allow you to customize the main level to fit your needs. The impressive primary suite boasts dual sinks and a large walk-in closet. New model now open. Crestview - Legacy Series offers stunning single-family floorplans, featuring the latest design trends. Ideally situated in Hermitage, this community is surrounded by a host of shopping and dining. Conveniently located less than 30 minutes from downtown Nashville. Schedule a tour today. Each of our homes is built with innovative, energy-efficient features designed to help you enjoy more savings, better health, real comfort and peace of mind.
- Type:
- Single Family
- Sq.Ft.:
- 1,528
- Status:
- Active
- Beds:
- 3
- Lot size:
- 0.15 Acres
- Year built:
- 2024
- Baths:
- 3.00
- MLS#:
- 2657301
- Subdivision:
- Crestview
ADDITIONAL INFORMATION
Brand new, energy-efficient home available NOW! Work from home in the study. Downstairs, the open-concept layout is accented with a convenient powder room and back patio. White cabinets with bengal white granite countertops, oak EVP flooring and warm grey carpet in our Crisp package. New model now open. Crestview - Ridge Series offers stunning single-family floorplans, featuring the latest design trends. Ideally situated in Hermitage, this community is surrounded by a host of shopping and dining. Conveniently located less than 30 minutes from downtown Nashville. Schedule a tour today. Each of our homes is built with innovative, energy-efficient features designed to help you enjoy more savings, better health, real comfort and peace of mind.
Andrea D. Conner, License 344441, Xome Inc., License 262361, AndreaD.Conner@xome.com, 844-400-XOME (9663), 751 Highway 121 Bypass, Suite 100, Lewisville, Texas 75067


Listings courtesy of RealTracs MLS as distributed by MLS GRID, based on information submitted to the MLS GRID as of {{last updated}}.. All data is obtained from various sources and may not have been verified by broker or MLS GRID. Supplied Open House Information is subject to change without notice. All information should be independently reviewed and verified for accuracy. Properties may or may not be listed by the office/agent presenting the information. The Digital Millennium Copyright Act of 1998, 17 U.S.C. § 512 (the “DMCA”) provides recourse for copyright owners who believe that material appearing on the Internet infringes their rights under U.S. copyright law. If you believe in good faith that any content or material made available in connection with our website or services infringes your copyright, you (or your agent) may send us a notice requesting that the content or material be removed, or access to it blocked. Notices must be sent in writing by email to DMCAnotice@MLSGrid.com. The DMCA requires that your notice of alleged copyright infringement include the following information: (1) description of the copyrighted work that is the subject of claimed infringement; (2) description of the alleged infringing content and information sufficient to permit us to locate the content; (3) contact information for you, including your address, telephone number and email address; (4) a statement by you that you have a good faith belief that the content in the manner complained of is not authorized by the copyright owner, or its agent, or by the operation of any law; (5) a statement by you, signed under penalty of perjury, that the information in the notification is accurate and that you have the authority to enforce the copyrights that are claimed to be infringed; and (6) a physical or electronic signature of the copyright owner or a person authorized to act on the copyright owner’s behalf. Failure t
Hermitage Real Estate
The median home value in Hermitage, TN is $445,410. This is higher than the county median home value of $264,400. The national median home value is $219,700. The average price of homes sold in Hermitage, TN is $445,410. Approximately 46.35% of Hermitage homes are owned, compared to 42.3% rented, while 11.35% are vacant. Hermitage real estate listings include condos, townhomes, and single family homes for sale. Commercial properties are also available. If you see a property you’re interested in, contact a Hermitage real estate agent to arrange a tour today!
Hermitage, Tennessee has a population of 39,026. Hermitage is more family-centric than the surrounding county with 30.35% of the households containing married families with children. The county average for households married with children is 28.59%.
The median household income in Hermitage, Tennessee is $58,501. The median household income for the surrounding county is $53,419 compared to the national median of $57,652. The median age of people living in Hermitage is 35.2 years.
Hermitage Weather
The average high temperature in July is 89.3 degrees, with an average low temperature in January of 28.4 degrees. The average rainfall is approximately 51.5 inches per year, with 3.2 inches of snow per year.
