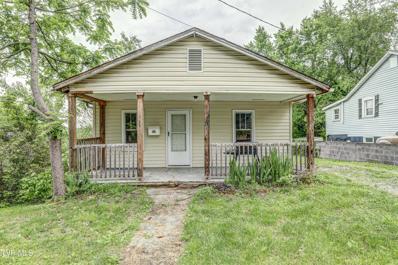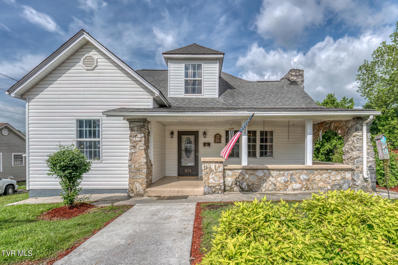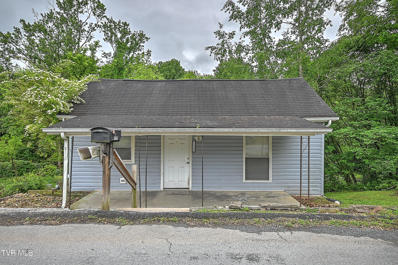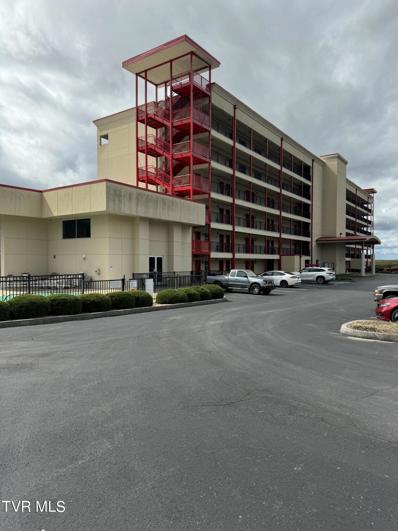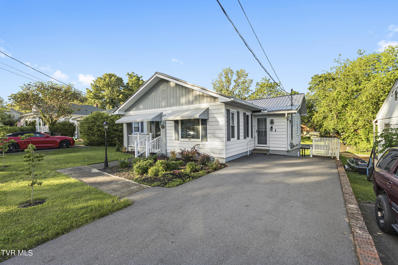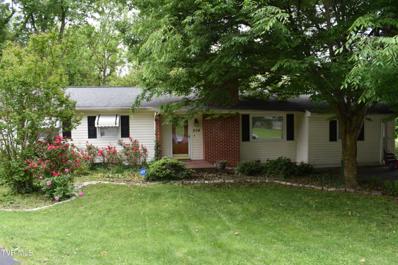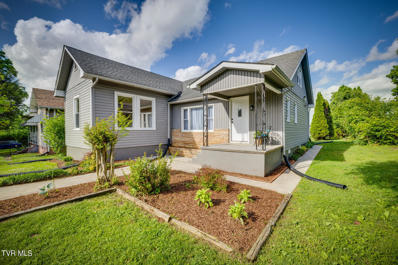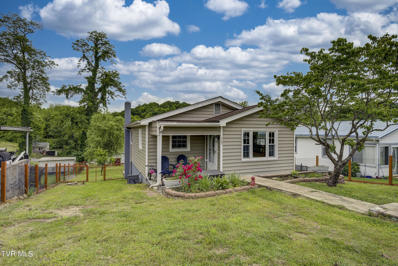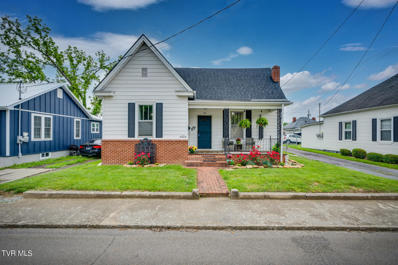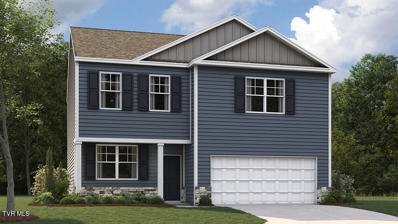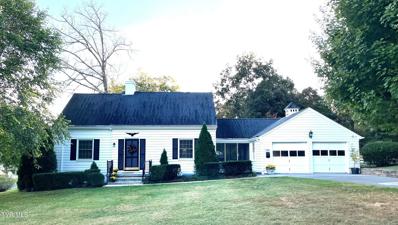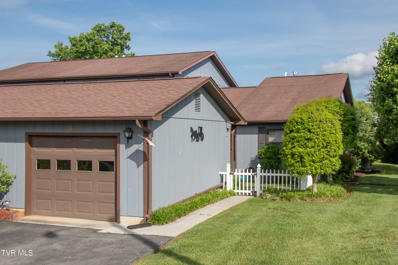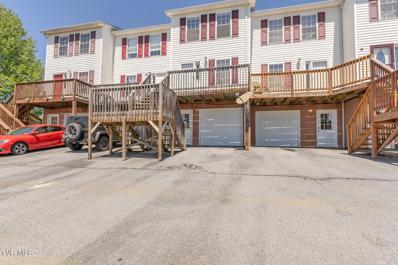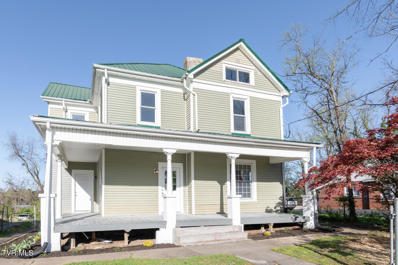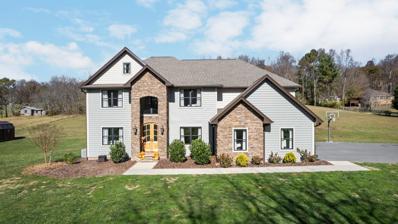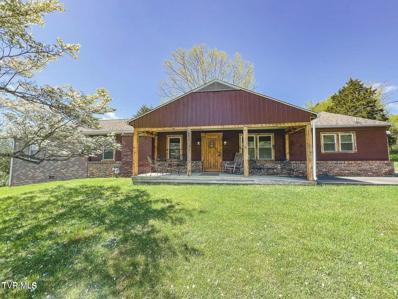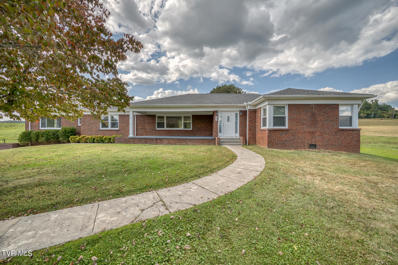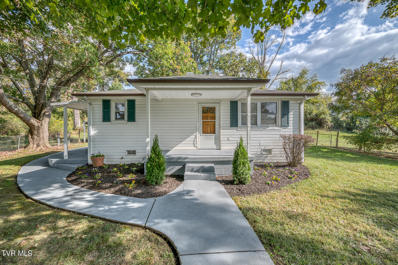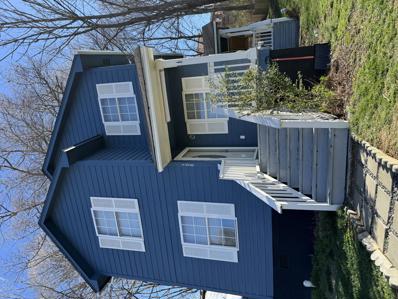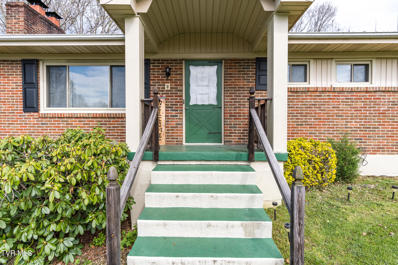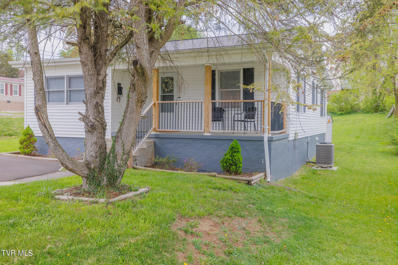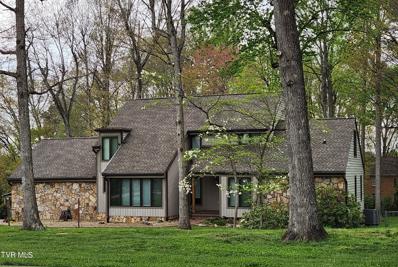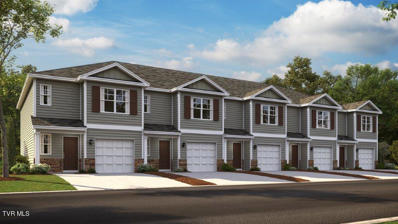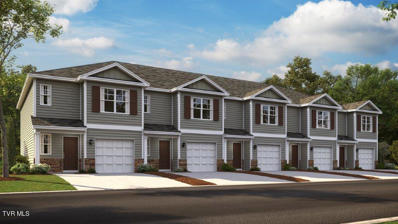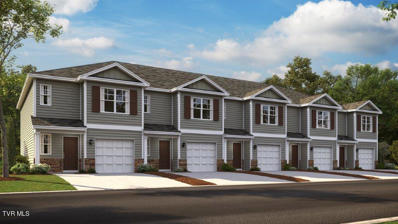Bristol TN Homes for Sale
$159,900
809 E State Street Bristol, TN 37620
- Type:
- Other
- Sq.Ft.:
- 2,016
- Status:
- NEW LISTING
- Beds:
- 2
- Lot size:
- 0.17 Acres
- Year built:
- 1943
- Baths:
- 1.00
- MLS#:
- 9965994
- Subdivision:
- Not In Subdivision
ADDITIONAL INFORMATION
Looking for a starter home or an investment property? This home is conveniently located within walking distance of King University and downtown Bristol. The main floor welcomes you into the living room, then opens to a dining room and spacious kitchen. You will also find 2 bedrooms, a full bath, a generous sized laundry room and a sunroom. The basement has several partially finished rooms that already have heat and air but need flooring. County records indicate 880 finished square feet in the basement, but it is not completely finished at this time. The lower level has walkout access to the rear of the home. There is ample parking with a driveway on the side and additional parking in the rear on Leona St. Home is being sold as is. Information provided is believed to be accurate but provided as a courtesy only. Buyers/Buyers agent to verify any and all information.
- Type:
- Other
- Sq.Ft.:
- 2,182
- Status:
- NEW LISTING
- Beds:
- 3
- Lot size:
- 0.35 Acres
- Year built:
- 1905
- Baths:
- 3.00
- MLS#:
- 9965976
- Subdivision:
- Fairmount Land Co
ADDITIONAL INFORMATION
Welcome to a charming 3-bedroom, 3-bathroom home nestled in the heart of Bristol, TN. This quaint yet modern abode offers the perfect blend of comfort, convenience, and style. As you approach, you're greeted by a manicured lawn and a welcoming facade adorned with classic Southern charm. Step through the front door and into the inviting living space, where natural light pours in through large windows, illuminating the warm hardwood floors and creating a bright and airy atmosphere. The living room seamlessly flows into the adjacent dining area, creating an ideal space for entertaining guests or enjoying family meals. The open layout lends itself well to both intimate gatherings and lively get-togethers. The kitchen is a chef's delight, boasting sleek countertops, ample cabinet space, and modern appliances. Whether you're whipping up a quick breakfast or preparing a gourmet feast, this kitchen has everything you need to bring your culinary creations to life. Retreat to the spacious master bedroom in the main floor, complete with beautiful hardwood, a generous closet, and an ensuite bathroom for added privacy and convenience. Two additional bedrooms offer plenty of space for family members or guests, each with its own unique charm and ample closet space. With a huge unfinished basement, the possibilities are endless. Whether you want to expand your living space, or you just need some extra storage, this home has everything you need. Outside, a sprawling backyard provides the perfect backdrop for outdoor activities, from summer barbecues to leisurely afternoons spent soaking up the sun. Imagine sipping your morning coffee on the deck as you watch the sunrise over the picturesque Tennessee landscape. Conveniently located in Bristol, TN, this home offers easy access to a variety of amenities, including shopping, the new casino, dining, parks, and more.
- Type:
- Other
- Sq.Ft.:
- 1,209
- Status:
- NEW LISTING
- Beds:
- 2
- Year built:
- 1933
- Baths:
- 1.00
- MLS#:
- 9965965
- Subdivision:
- Not In Subdivision
ADDITIONAL INFORMATION
Nestled in the heart of the city, this charming two-bedroom, one-bath fixer upper offers a prime opportunity for investors or first time homebuyers looking to create a unique space.The property is centrally located to all city amenities, including the Hard Rock Casino, King College, Elementary Schools and Downtown Bristol. With a little TLC, this house has the potential to be your very own stylish retreat. Seller is motivated.
- Type:
- Other
- Sq.Ft.:
- 2,064
- Status:
- NEW LISTING
- Beds:
- 4
- Year built:
- 2007
- Baths:
- 3.00
- MLS#:
- 9965964
- Subdivision:
- Raceday Center Condos
ADDITIONAL INFORMATION
Totally updated unit on the 6th floor featuring luxury vinyl flooring throughout, granite counter tops in kitchen and all baths. Stainless steel appliances will convey along with the stackable full sized washer dryer. Vessel sinks in the baths, new high profile toilets and new faucets throughout. The primary bedroom is great sized and offers a walk in closet, soaking tub and separate shower. The other two baths offer tub shower inserts. Some furniture will remain at no cost to buyers, Large double deck overlooks the Bristol Motor Speedway. The condo association amenities include community pool, hot tub, gas grills, gated parking, 2 elevators and the water, sewer and trash pickup are included. All exterior maintenance is included in the HOA including the roof, exterior doors and all windows. You only need condo insurance to cover your personal items and the interior walls. Call an agent of your choice to view this fantastic unit. Owner is also the listing agent. Gate code will be provided after appointment is confirmed, Listing agent will be available to let you in the unit.
- Type:
- Other
- Sq.Ft.:
- 2,632
- Status:
- NEW LISTING
- Beds:
- 4
- Lot size:
- 0.17 Acres
- Year built:
- 1943
- Baths:
- 2.50
- MLS#:
- 9965952
- Subdivision:
- Fairmount Land Co
ADDITIONAL INFORMATION
Welcome to your cottage in the city! This Updated beautiful home in the heart of Bristol TN has everything done for you and in central location that is close to King College, Primary Schools, under 15 minutes to South Holston Lake and many other parks and areas of interest. This home has had a ton of love! There is an elevator for added assistance!! There are several new windows, Steps on the right side are new Trex, New Garage door. New Radon fan, New Metal Roof,New gutters and downspouts, Motion lights in rear, Fenced play area, Tankless Water Heater, New Furnace and Ac Unit... just to name a few items. Ask your agent for the complete list!! Please do not operate the elevator without calling or texting LA for instructions. There are pets on premises, no appointments without confirmation. Just bring your clothes and furniture! Washer and Dryer do not convey. All info taken from Public Record and CRS. Buyer/Buyer Agent to do own due dilligence. All info deemed accurate.
$265,000
204 Carolyn Circle Bristol, TN 37620
Open House:
Sunday, 5/26 1:00-4:00PM
- Type:
- Other
- Sq.Ft.:
- 1,492
- Status:
- NEW LISTING
- Beds:
- 3
- Lot size:
- 0.37 Acres
- Year built:
- 1958
- Baths:
- 2.00
- MLS#:
- 9965920
- Subdivision:
- Meadowfield
ADDITIONAL INFORMATION
Charming ranch in established Bristol neighborhood. Three bedrooms, one full bath, half bath in primary bedroom and half bath in the laundry room. Front entrance leads into the living room/dining room with picture window and gas log fireplace. Open concept kitchen and den with french doors leading to the spacious covered back patio. Beautiful landscaping surrounds this well-loved home. Nice storage building in the back yard has built-in workbench and cabinets with room for storage. Large front driveway, and additional wrap around driveway provides ample parking for gatherings. Seller is offering a $3,000 painting allowance with accepted offer. All information deemed reliable--buyer/buyers agent to verify.
$230,000
635 5th Street Bristol, TN 37620
- Type:
- Other
- Sq.Ft.:
- 1,692
- Status:
- NEW LISTING
- Beds:
- 2
- Lot size:
- 0.26 Acres
- Year built:
- 1923
- Baths:
- 2.00
- MLS#:
- 9965926
- Subdivision:
- Not In Subdivision
ADDITIONAL INFORMATION
New listing in Bristol, TN! This charming remodeled 2-3 bedroom / 2 bathroom home includes lots of extras! The living room features large windows creating a bright and cheerful space. It has refinished hardwood floors and built-in desks with shelving creating instant home offices! From there you'll enter the spacious kitchen with new shaker cabinets, butcher block countertops, brick backsplash, and stainless steel appliances. There is plenty of room for your dining table so you can enjoy an eat-in kitchen. The primary bedroom has 2 closets and a huge ensuite bathroom. The front of the home houses another bedroom with lots of windows and plenty of sunshine. Between the bedrooms you'll find a second full bathroom as well as a bonus room that could be used as a 3rd bedroom, a den, or an office! In addition to this bonus space, there is another large room above the kitchen, accessed by pull-down stairs in the dining room, which has lots of possibilities! Outside is beautiful landscaping and a level yard for all your outdoor activities. There is space for a garden, more flowers, or additional parking off the alley. At the rear of the lot sits a large outbuilding / garage with electricity! The upper part could be great storage or a workshop and the lower part provides parking for small vehicles or additional project space. In addition, this move-in ready charmer features a new roof, new heat pump, and is walking distance to downtown Bristol! Schedule your private showing today!!! NOTE: There is alley parking, but park in the right-of-way to enter the front of the house for showings.
$164,900
103 Cannon Avenue Bristol, TN 37620
- Type:
- Other
- Sq.Ft.:
- 1,552
- Status:
- NEW LISTING
- Beds:
- 2
- Lot size:
- 0.19 Acres
- Year built:
- 1964
- Baths:
- 1.00
- MLS#:
- 9965876
- Subdivision:
- Cowan Add
ADDITIONAL INFORMATION
LOOK - FRESH , CLEAN , UPDATED COTTAGE IN A EASY BRISTOL LOCATION. This home features newer insulated windows ,newer kitchen appliances , nice ceiling fans and fresh paint. Lots of natural light , large living room, 2 nice size bedrooms and updated bath, with tub shower. Plenty of Kitchen cabinets , counters and large eat in area. This home also has a basement - nice and dry. Plenty of Storage and room to expand. Half has concrete floor , with walk out door. Back Yard is fenced for kids and pets with beautiful trees and a PEACH TREE. Quality Storage Shed. Beautiful Mountain Views, Quiet Neighborhood. Minutes to schools, groceries and all Bristol Activities. All information herein deemed reliable but subject to Buyer verification.
- Type:
- Other
- Sq.Ft.:
- 1,112
- Status:
- NEW LISTING
- Beds:
- 2
- Lot size:
- 0.1 Acres
- Year built:
- 1913
- Baths:
- 1.00
- MLS#:
- 9965800
- Subdivision:
- Not In Subdivision
ADDITIONAL INFORMATION
This is an absolute gem of a home! The extensive list of updates and renovations indicates a high level of care and attention to detail by the owner. From the practical upgrades like new water and sewer lines to the aesthetic touches such as farmhouse sink and butcher-block countertops, every aspect of the home has been thoughtfully considered and refreshed. The inclusion of modern conveniences like keyless entry locks and stainless steel appliances adds a contemporary touch, while the decorative touches such as a custom door leading to the basement and decorative ceiling tiles add character and charm. With all these updates and improvements, combined with the move-in ready condition, it won't stay on the market for long. It is a fantastic opportunity for anyone looking for a home that blends modern comforts with classic charm. A fenced-in backyard that's described as a ''zen oasis'' sounds absolutely delightful! It is a tranquil retreat where one can unwind and find peace amidst the hustle and bustle of everyday life. The fenced-in back yard will become your own private sanctuary where you can relax, meditate, or simply enjoy the outdoors in peace. It is the perfect complement to the already charming and updated interior of the home. The owner has done the work. It is move-in ready and has so much to offer. The pictures will speak for themselves! You have to see this one right away. Additional updates: NEW HVAC, roof, new hot water heater, new floors in bath and kitchen, new faucets, refinished cabinets, new light fixtures, stainless steel hood vent, new washer/dryer to convey, new laminate floors.
- Type:
- Other
- Sq.Ft.:
- 2,164
- Status:
- NEW LISTING
- Beds:
- 3
- Lot size:
- 0.19 Acres
- Year built:
- 2024
- Baths:
- 2.50
- MLS#:
- 9965771
- Subdivision:
- Hudson Terrace
ADDITIONAL INFORMATION
This stunning open concept two-story home features a design that is sure to fit all stages of life. The foyer opens into an eat-in kitchen and living area. The kitchen offers a large pantry, plenty of cabinet space, and an island with countertop seating. The first floor also includes a powder room for convenience, and a flex room that could serve as an office or formal dining room. Upstairs is a loft that can accommodate work and play. The primary bedroom features a spacious walk-in closet and private bathroom. Two additional secondary bedrooms share a full bathroom. The laundry room is located on the second floor. Express Series features include 8ft Ceilings on first floor, Shaker style cabinetry, Solid Surface Countertops with 4in backsplash, Stainless Steel appliances by Whirlpool, Moen Chrome plumbing fixtures with Anti-scald shower valves, Mohawk flooring, LED lighting throughout, Architectural Shingles, Concrete rear patio (may vary per plan), & our Home Is Connected Smart Home Package. Seller offering closing cost assistance to qualified buyers. Builder warranty included. See agent for details. Due to variations amongst computer monitors, actual colors may vary. Pictures, photographs, colors, features, and sizes are for illustration purposes only and will vary from the homes as built. Photos may include digital staging. Square footage and dimensions are approximate. Buyer should conduct his or her own investigation of the present and future availability of school districts and school assignments. *Taxes are estimated. Buyer to verify all information.
$397,500
1140 Columbia Road Bristol, TN 37620
- Type:
- Other
- Sq.Ft.:
- 2,081
- Status:
- NEW LISTING
- Beds:
- 3
- Lot size:
- 0.34 Acres
- Year built:
- 1936
- Baths:
- 2.00
- MLS#:
- 9965755
- Subdivision:
- Not In Subdivision
ADDITIONAL INFORMATION
This lovely Cape Cod style property is recently updated with lots of TLC and is ready to call Home! From the moment you enter, you'll feel a sense of calm and comfort. Sun filled rooms and pastoral views welcome you from the sunroom and kitchen. Home features first floor Primary Bedroom and separate bath. Upstairs offers 2 bedrooms and an updated bath. Home is located in a convenient and lovely part of Bristol (Howard Park). Property is located on a corner lot and features two lots; one .34 acres with the additional lot being .38 acres. Home also includes a heated & partially conditioned basement with separate access to the yard. Additionally, there is a 2-car garage with remote access. Updates include: Interior freshly painted and plaster refinished, also newly painted exterior. All original Red Oak hardwood floors and stair treads were refinished. Kitchen features newly installed Bosch appliances, quartz counters and tile backsplash, and energy efficient casement windows over sink. Did I mention that it is within walking distance to several schools! More value abounds with new HVAC system (Dual fuel gas/electric heat pump). All new window treatments will convey. This house is a must see if you're looking for a home in this area.
Open House:
Sunday, 5/19 1:00-3:00PM
- Type:
- Other
- Sq.Ft.:
- 1,214
- Status:
- Active
- Beds:
- 2
- Lot size:
- 0.24 Acres
- Year built:
- 1985
- Baths:
- 2.00
- MLS#:
- 9965695
- Subdivision:
- Hunter Hills
ADDITIONAL INFORMATION
Welcome to 91 Tulip Grove Circle, nestled in the city Bristol, TN. This one level property offers a plethora of features to enhance your lifestyle. Set on a charming corner lot, adorned with a picturesque white vinyl picket fence and mature landscaping, this home is well maintained and loved. Step onto the inviting covered front porch, flanked by newly installed front and storm doors, and be greeted by the stunning upgraded wood floors gleaming underfoot. The first bedroom, conveniently located on the right, has a well-appointed suite with a tub/shower combo, while the spacious and luminous bedroom on the left is warm and inviting. Continuing through the hall, discover a generously sized laundry/utility room, offering practical storage solutions. To the left, another bathroom awaits with a convenient walk-in shower. The heart of the home unveils an inviting open-concept living room, dining area, and kitchen. The galley kitchen, boasting generous proportions, features an expansive bar and a gas range, ideal for culinary enthusiasts. Entertain with ease in this space, offering ample room for furniture and relaxation. Step outside to the covered and screened back porch, where a swing and wicker couch await, inviting you to unwind and enjoy the serene surroundings. Hunter Hills presents a unique community atmosphere, and this property boasts a quarter-acre corner lot, perfect for indulging in outdoor hobbies or providing space for furry companions. With no HOA fees, public utilities, and low taxes, enjoy the benefits of owning a smaller property with lower maintenance costs.. Additionally, the one-car detached garage provides extra storage, complete with cabinets and pull-down stairs, ensuring convenience and functionality. Choose your new paint colors and make this your new home!
- Type:
- Other
- Sq.Ft.:
- 1,824
- Status:
- Active
- Beds:
- 2
- Lot size:
- 0.1 Acres
- Year built:
- 2005
- Baths:
- 2.50
- MLS#:
- 9965270
- Subdivision:
- Hunter Hills
ADDITIONAL INFORMATION
Cozy and well cared for townhouse in a great location! Downtown Bristol, South Holston Lake, and King University are just minutes away. Inside the townhouse, you'll be greeted by the warmth and charm of hardwood-style flooring in the cozy living room. The eat-in kitchen is spacious and opens up to the back patio which has privacy fencing, and is perfect for outdoor gatherings or peaceful relaxation. Upstairs, you will find two well sized bedrooms providing comfort and style. Also upstairs are two full bathrooms. For those in need of additional living space, the downstairs den features durable tile flooring, making it ideal for a home office, play room, or a place to escape to after a long day at work or school. The walkout garage will provide plenty of space for parking and storage space. Schedule your showing today!
$360,000
725 5th Street Bristol, TN 37620
- Type:
- Other
- Sq.Ft.:
- 2,380
- Status:
- Active
- Beds:
- 5
- Lot size:
- 0.28 Acres
- Year built:
- 1928
- Baths:
- 2.00
- MLS#:
- 9965195
- Subdivision:
- Not In Subdivision
ADDITIONAL INFORMATION
Right in downtown Bristol and enough space for everyone. 5 Large bedrooms, 2 full baths, new appliances, kitchen, flooring, paint, water heater, and heat pumps. The back yard also has a concrete pad and rear alley access.
- Type:
- Other
- Sq.Ft.:
- 4,300
- Status:
- Active
- Beds:
- 6
- Lot size:
- 5.6 Acres
- Year built:
- 2021
- Baths:
- 4.50
- MLS#:
- 9965159
- Subdivision:
- Forest Hills
ADDITIONAL INFORMATION
Owner/Agent 6 bedroom 4.5 baths on 5.6 acres inside the city of Bristol, TN. House features Master bedroom on main level with a double shower and soaking tub. 2nd Master on the second floor with a stand up shower. Washer/Dryer hookups on each floor. Oversized bonus room/ media room. Custom kitchen complete with double oven and built in microwave. Hardwood and tile floors throughout the house. 12x40 deck, large storage building with underground electric,. Plenty of paved parking with an in-ground basketball goal. Brick fire pit located on lower part of the property. TV's do not convey, brackets will stay. All info to be verified by buyer/buyers agent to verify. ****OWNER/AGENT FOR SHOWINGS CONTACT Showingtime
- Type:
- Other
- Sq.Ft.:
- 4,275
- Status:
- Active
- Beds:
- 3
- Lot size:
- 0.8 Acres
- Year built:
- 1950
- Baths:
- 2.50
- MLS#:
- 9965158
- Subdivision:
- Not In Subdivision
ADDITIONAL INFORMATION
**New, new new! This gorgeous property has been completely renovated from top to bottom by the current owner.** **One level living with 3 (or 4) bedrooms, over 2400 sq ft and boasting a new roof, new 5-ton HVAC system, new electrical wiring, new plumbing with modern fixtures, new kitchen cabinets & luxurious granite countertops, new state-of-the-art appliances, new water heater, new lighting fixtures and new red oak hardwood plank flooring.** **Even the windows (with exception of 3), the doors, hearth, and mantle have been all been replaced to meet the highest standards. And let's not forget the delightful addition of timber-framed front and side porches, perfect for relaxing and entertaining.** **There are 3 Bedrooms, BUT buyer could easily convert the room with w/d hookups to a good sized 4th bedroom and relocate laundry to small bonus room beside primary bedroom's bathroom.** **Zoned B-3, this property offers the best of both worlds: residential comfort and commercial potential. Whether you envision it as your dream home or a thriving business venture, the potential is endless. Explore the myriad uses for this adaptable space on the City of Bristol, TN Zoning website.** **Additionally, the main level features no stairs, along with wide doorways and hallways, ensuring accessibility for individuals with disabilities.** **This sale encompasses the house and approximately .8 acre of land, with the option to expand your domain to include the full parcel of roughly 26 acres. Review the attached existing survey and separation proposal for more details. The seller is open to offers for both the house and the expansive acreage. Don't miss out on this incredible opportunity to make this newly renovated haven your own!** **-Year Built, Acreage, Zoning & Sq-ft taken from Tax Records & have not been verified. Schools have not been verified. Buyer or Buyer's agent to verify all info.-**
$550,000
845 Highway 44 Bristol, TN 37620
- Type:
- Other
- Sq.Ft.:
- 3,649
- Status:
- Active
- Beds:
- 5
- Lot size:
- 1 Acres
- Year built:
- 1953
- Baths:
- 2.00
- MLS#:
- 9964971
- Subdivision:
- Not In Subdivision
ADDITIONAL INFORMATION
The price reduction from the previous listing is due to the additional acreage and residence are now individual listings. This beautiful turnkey remodeled home combines the solid construction of an older house with modern luxury updates. The lovingly well-maintained home has a functional floor plan that's perfect for anyone—whether you're a first-time buyer, looking to downsize, or just seeking a laidback lifestyle. It's conveniently located next to South Holston Lake and a short drive to downtown Bristol, TN/VA, or Abingdon, VA. As you approach the house, you'll see a charming front porch, perfect for sipping sweet iced tea. The home is filled with natural light and has gorgeous refinished hardwood floors throughout the functional split bedroom floor plan. With 5 large Bedrooms and 2 full Bathrooms, everyone has plenty of room and privacy. The Living Room features beautiful arched entryways, a large picture window, access to the backyard patio, and a wood-burning fireplace featuring a stately stone mantle and hearth. The spacious Dining room flows nicely from the living room to the eat-in kitchen - perfect for entertaining guests. The Kitchen boasts all-new granite countertops, custom white shaker cabinets, top-of-the-line Kitchen-Aid appliances, and oversized windows to enjoy the rolling pasture mountain views. The Basement includes a spacious Laundry area with a brand-new Washer and Dryer, plenty of space for a workbench, storage, and a 1- Car Garage. The exterior block walls of the basement are painted with moisture-protectant paint, and the floors are coated with durable high-traffic epoxy. This home is built to last and will last your family for generations. Updates have been made throughout the house, and there are too many to list. Contact me or your local REALTOR® to schedule your private showing. All appliances within the home convey. All information is deemed reliable from seller and third-party sources. Buyer and Buyer's Agent must verify.
$210,000
740 Highway 44 Bristol, TN 37620
- Type:
- Other
- Sq.Ft.:
- 808
- Status:
- Active
- Beds:
- 2
- Lot size:
- 1 Acres
- Year built:
- 1977
- Baths:
- 1.00
- MLS#:
- 9964970
- Subdivision:
- Not In Subdivision
ADDITIONAL INFORMATION
For the first time, this home and the surrounding acreage are available to purchase as individual listings. Don't miss out on the opportunity to own a piece of limited real estate available in the Holston Valley community in Bristol, TN! This turnkey, low-maintenance home is ideal for a first-time homebuyer or someone seeking to downsize to a single-level family home. Nestled in the country, surrounded by rolling hills and blue mountain landscapes, this quintessential country home is conveniently located to SOHO Lake and a short drive to downtown Bristol-TN/VA, Abingdon-VA, and other Tri-City areas. Enter through the gate of the fenced-in lawn, following the sidewalk to the front porch, and enter the home into the sizeable Living Room. The durable ceramic tile floors, double pane windows, and fresh-painted walls and ceilings throughout the house keep each room bright and clean in this low-maintenance, energy-efficient home. The eat-in kitchen conveys all existing appliances, ideal for crafting and enjoying meals, with a convenient side door to access the covered side porch, the level 1-acre lawn, and the large storage building. The 2 bedrooms are privately located in the back of the home, with the bathroom/laundry area conveniently located between the bedrooms. This home is quite literally a small fortress built of cinderblock covered with easy-to-maintain white vinyl siding. In addition, insulation is installed on either side of the cinderblock and blown through the blocks. Contact me or your local REALTOR® today to schedule your private showing. All information deemed reliable from seller & third-party sources. Buyer and Buyer's Agent must verify. This property has a right-of-way easement to access the 5 acres behind the home/adjoining lot. TDOT has determined the driveway(s) locations to meet state highway regulations & standards. The driveway's location can only be changed with approval from TDOT. Please refer to the survey for details.
$199,999
108 Cowan Street Bristol, TN 37620
- Type:
- Single Family
- Sq.Ft.:
- n/a
- Status:
- Active
- Beds:
- 3
- Lot size:
- 0.13 Acres
- Year built:
- 2001
- Baths:
- 2.00
- MLS#:
- 703473
ADDITIONAL INFORMATION
Seller Financing Available! This 3 bedroom,1.5 bathroom house is ready for its next owner. Open floor plan on the main level allows for modern living. Large fenced in yard is ready for both children and pets alike. Large covered porch provides outdoor living. With this property only 15 minutes from both the casino and the racetrack there are numerous opportunities for the next owner. Owner/Agent
$275,000
444 Belmont Drive Bristol, TN 37620
- Type:
- Other
- Sq.Ft.:
- 2,300
- Status:
- Active
- Beds:
- 3
- Lot size:
- 0.28 Acres
- Year built:
- 1962
- Baths:
- 1.50
- MLS#:
- 9964699
- Subdivision:
- Cedar Valley
ADDITIONAL INFORMATION
Price improvement! Motivated Seller! Come see this ADORABLE raised ranch home on a large quarter acre lot. Don't miss the updated kitchen with granite countertops and newly painted cabinets. All new appliances top it off as well. Upstairs you'll find three bedrooms and one and half baths with many updates. You'll love the charm of the original hardwood floors that are in GREAT shape! Downstairs is a large bonus room along with extra storage space and a garage. This home also has not one, but TWO FIREPLACES! And it includes a fenced backyard area. Close to shopping, restaurants and parks. And it's only 4 miles to the Bristol Casino. Call a REALTOR® today to schedule your showing appointment!
- Type:
- Other
- Sq.Ft.:
- 1,000
- Status:
- Active
- Beds:
- 3
- Lot size:
- 0.17 Acres
- Year built:
- 1938
- Baths:
- 2.00
- MLS#:
- 9964673
- Subdivision:
- Fairmount Land Co
ADDITIONAL INFORMATION
This quaint 3 bedroom 2 bath home is located on a corner lot just minutes from King College. The home boasts hardwood floors and tile in the main living area and soft plush carpets in all 3 bedrooms. The kitchen includes all stainless appliances that are 3 years old. Enjoy quiet worry free evenings on the large covered front porch or mornings on the private back patio knowing the home is covered with the home warranty plan provided by the seller. If a quiet evening at home is not what you are looking for then enjoy the shopping and dinning experiences that can be found on State Street just min away. If you are feeling lucky rest assured that you are only 10 min away from Bristol's very own Hardrock Hotel & Casino. **Seller agrees to provide a limited Home Protection Plan from Home Warranty of America at the cost of $575 to be funded at closing** BUYER/BUYER AGENT TO VERIFY ALL INFORMATION CONTAINED HEREIN
- Type:
- Other
- Sq.Ft.:
- 4,330
- Status:
- Active
- Beds:
- 5
- Lot size:
- 1.12 Acres
- Year built:
- 1981
- Baths:
- 3.50
- MLS#:
- 9964656
- Subdivision:
- Graystone Est 2
ADDITIONAL INFORMATION
This contemporary home sits on over an acre of land inside the city limits of Bristol and just down the road from The Golf Club of Bristol. It is convenient to King University, the Pinnacle Shopping Center, the Bristol Motor Speedway, and downtown Bristol. The main level includes: a huge living room with vaulted ceiling, exposed beams, and a gas stone fireplace; a large primary suite with double shower and two walk-in closets, a formal dining room, eat-in kitchen, laundry room, half bathroom, and two enclosed sunrooms (one included in square footage count, one not). The upper level includes: three bedrooms, one bathroom with a tub, and multiple points of attic access for additional storage. The lower level is a complete in-law suite/apartment featuring: a separate entrance and parking, fully equipped eat-in kitchen, a large den with woodburning stove, full bathroom, one bedroom, one room that has been used both as a second laundry room and as an additional bedroom by current owners, a large workshop (not included in square footage), and a screened-in patio. The home is wired for a hot tub on the screened-in patio (hot tub does not convey) and for an electric vehicle in the two-car garage. The backyard is fully fenced and perfect for kids or pets. * Two new Heat & Air units were installed in 2020 and a new, gas hot water heater in 2023.
- Type:
- Other
- Sq.Ft.:
- 1,428
- Status:
- Active
- Beds:
- 3
- Lot size:
- 0.15 Acres
- Year built:
- 2024
- Baths:
- 2.50
- MLS#:
- 9964590
- Subdivision:
- Hudson Terrace Townhomes
ADDITIONAL INFORMATION
Welcome to the Pearson Townhome, built by D.R. Horton. Townhome living is low maintenance living! The townhome features 3 bedrooms, 2.5 bathrooms, and a 1-car garage, all in a spacious 1,418 sq. ft. area. As you enter the home, you will find a foyer as well as a powder room. Beyond that is the open-concept kitchen and living area, which includes countertop seating and ample space for a dining table. Upstairs, you'll find the primary bedroom with a walk-in closet and an en suite bathroom featuring a double-bowl vanity. Two additional bedrooms are perfect for kids' rooms, nurseries, or offices, each with ample closet space. The hallway conveniently houses another full bathroom and an upstairs laundry room. Discover why the Pearson Townhome will be the perfect fit for your next move! Express Series features include 8ft Ceilings on first floor, Shaker style cabinetry, Solid Surface Countertops with 4in backsplash, Stainless Steel appliances by Whirlpool, Moen Chrome plumbing fixtures with Anti-scald shower valves, Mohawk flooring, LED lighting throughout, Architectural Shingles, Concrete rear patio (may vary per plan), & our Home Is Connected Smart Home Package. Seller offering closing cost assistance to qualified buyers. Builder warranty included. See agent for details. Due to variations amongst computer monitors, actual colors may vary. Pictures, photographs, colors, features, and sizes are for illustration purposes only and will vary from the homes as built. Photos may include digital staging. Square footage and dimensions are approximate. Buyer should conduct his or her own investigation of the present and future availability of school districts and school assignments. *Taxes are estimated. Buyer to verify all information.
- Type:
- Other
- Sq.Ft.:
- 1,428
- Status:
- Active
- Beds:
- 3
- Lot size:
- 0.15 Acres
- Year built:
- 2024
- Baths:
- 2.50
- MLS#:
- 9964589
- Subdivision:
- Hudson Terrace Townhomes
ADDITIONAL INFORMATION
Welcome to the Pearson Townhome, built by D.R. Horton. Townhome living is low maintenance living! The townhome features 3 bedrooms, 2.5 bathrooms, and a 1-car garage, all in a spacious 1,418 sq. ft. area. As you enter the home, you will find a foyer as well as a powder room. Beyond that is the open-concept kitchen and living area, which includes countertop seating and ample space for a dining table. Upstairs, you'll find the primary bedroom with a walk-in closet and an en suite bathroom featuring a double-bowl vanity. Two additional bedrooms are perfect for kids' rooms, nurseries, or offices, each with ample closet space. The hallway conveniently houses another full bathroom and an upstairs laundry room. Discover why the Pearson Townhome will be the perfect fit for your next move! Express Series features include 8ft Ceilings on first floor, Shaker style cabinetry, Solid Surface Countertops with 4in backsplash, Stainless Steel appliances by Whirlpool, Moen Chrome plumbing fixtures with Anti-scald shower valves, Mohawk flooring, LED lighting throughout, Architectural Shingles, Concrete rear patio (may vary per plan), & our Home Is Connected Smart Home Package. Seller offering closing cost assistance to qualified buyers. Builder warranty included. See agent for details. Due to variations amongst computer monitors, actual colors may vary. Pictures, photographs, colors, features, and sizes are for illustration purposes only and will vary from the homes as built. Photos may include digital staging. Square footage and dimensions are approximate. Buyer should conduct his or her own investigation of the present and future availability of school districts and school assignments. *Taxes are estimated. Buyer to verify all information.
- Type:
- Other
- Sq.Ft.:
- 1,428
- Status:
- Active
- Beds:
- 3
- Lot size:
- 0.15 Acres
- Year built:
- 2024
- Baths:
- 2.50
- MLS#:
- 9964588
- Subdivision:
- Hudson Terrace Townhomes
ADDITIONAL INFORMATION
Welcome to the Pearson Townhome, built by D.R. Horton. Townhome living is low maintenance living! The townhome features 3 bedrooms, 2.5 bathrooms, and a 1-car garage, all in a spacious 1,418 sq. ft. area. As you enter the home, you will find a foyer as well as a powder room. Beyond that is the open-concept kitchen and living area, which includes countertop seating and ample space for a dining table. Upstairs, you'll find the primary bedroom with a walk-in closet and an en suite bathroom featuring a double-bowl vanity. Two additional bedrooms are perfect for kids' rooms, nurseries, or offices, each with ample closet space. The hallway conveniently houses another full bathroom and an upstairs laundry room. Discover why the Pearson Townhome will be the perfect fit for your next move! Express Series features include 8ft Ceilings on first floor, Shaker style cabinetry, Solid Surface Countertops with 4in backsplash, Stainless Steel appliances by Whirlpool, Moen Chrome plumbing fixtures with Anti-scald shower valves, Mohawk flooring, LED lighting throughout, Architectural Shingles, Concrete rear patio (may vary per plan), & our Home Is Connected Smart Home Package. Seller offering closing cost assistance to qualified buyers. Builder warranty included. See agent for details. Due to variations amongst computer monitors, actual colors may vary. Pictures, photographs, colors, features, and sizes are for illustration purposes only and will vary from the homes as built. Photos may include digital staging. Square footage and dimensions are approximate. Buyer should conduct his or her own investigation of the present and future availability of school districts and school assignments. *Taxes are estimated. Buyer to verify all information.
All information provided is deemed reliable but is not guaranteed and should be independently verified. Such information being provided is for consumers' personal, non-commercial use and may not be used for any purpose other than to identify prospective properties consumers may be interested in purchasing.
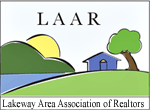
Bristol Real Estate
The median home value in Bristol, TN is $224,500. This is higher than the county median home value of $128,400. The national median home value is $219,700. The average price of homes sold in Bristol, TN is $224,500. Approximately 60.2% of Bristol homes are owned, compared to 27.73% rented, while 12.08% are vacant. Bristol real estate listings include condos, townhomes, and single family homes for sale. Commercial properties are also available. If you see a property you’re interested in, contact a Bristol real estate agent to arrange a tour today!
Bristol, Tennessee has a population of 26,668. Bristol is more family-centric than the surrounding county with 27.08% of the households containing married families with children. The county average for households married with children is 25.38%.
The median household income in Bristol, Tennessee is $40,139. The median household income for the surrounding county is $42,251 compared to the national median of $57,652. The median age of people living in Bristol is 43 years.
Bristol Weather
The average high temperature in July is 84.2 degrees, with an average low temperature in January of 22.9 degrees. The average rainfall is approximately 46.4 inches per year, with 12.5 inches of snow per year.
