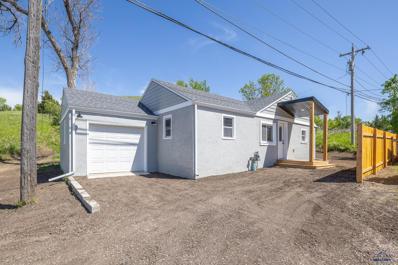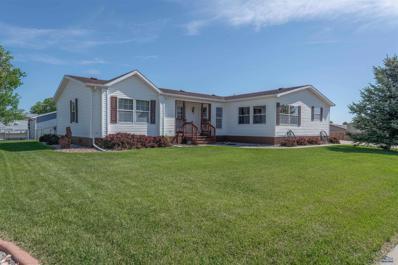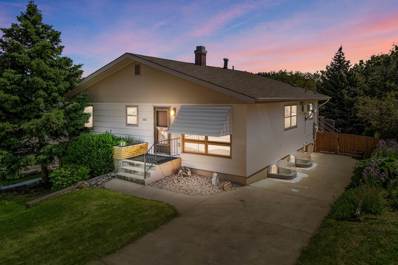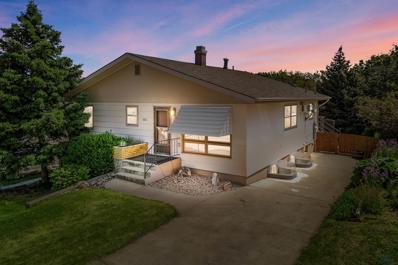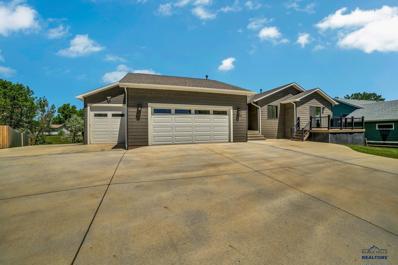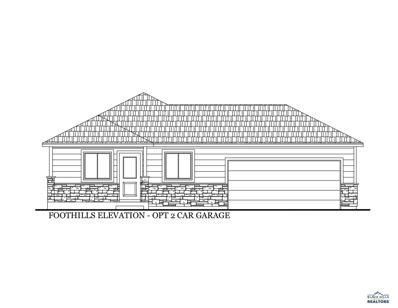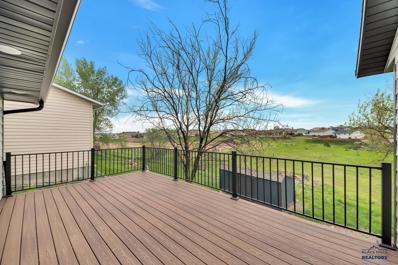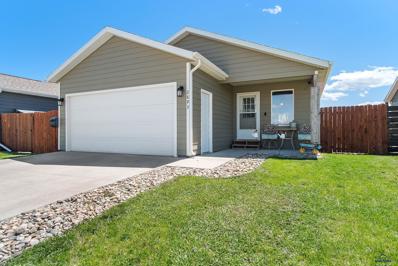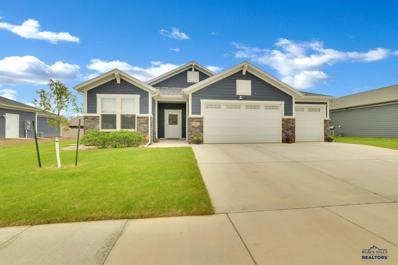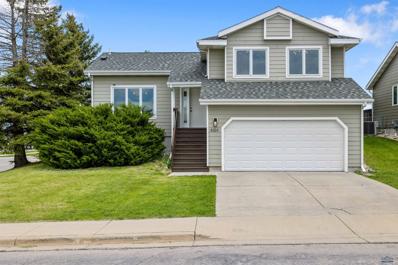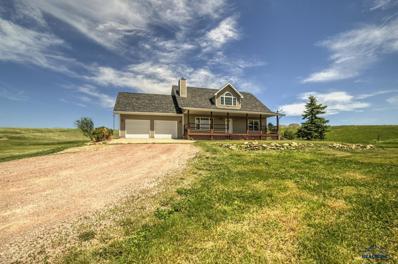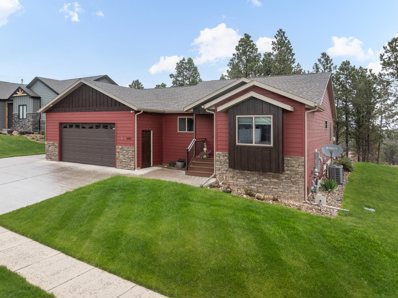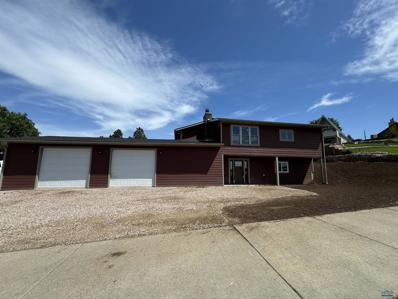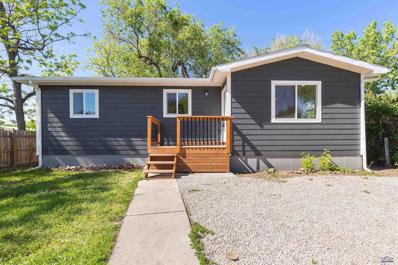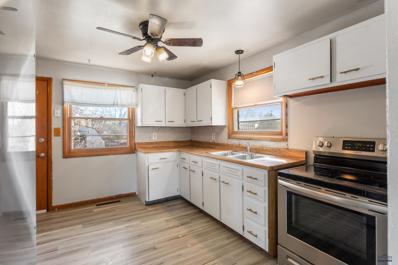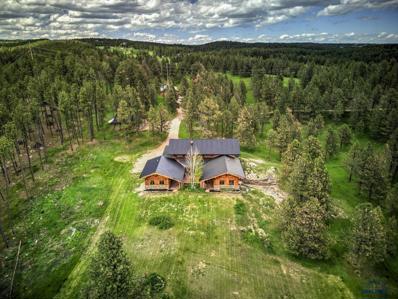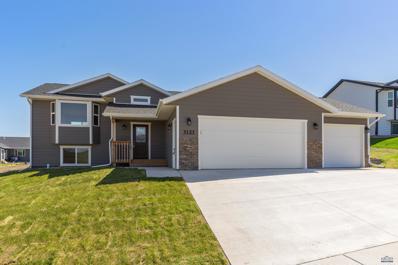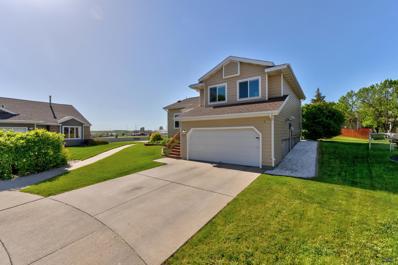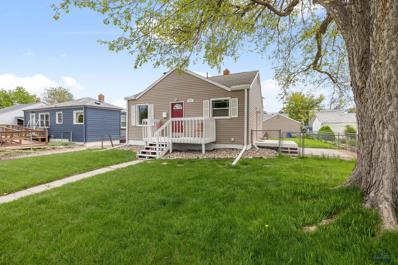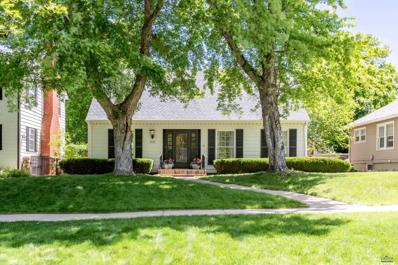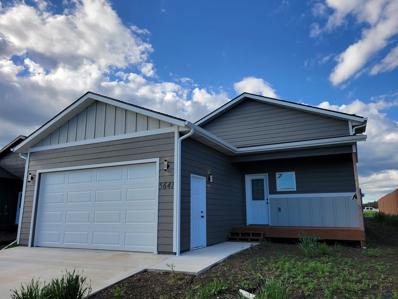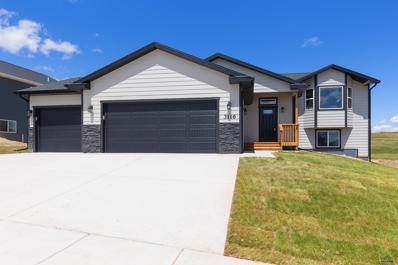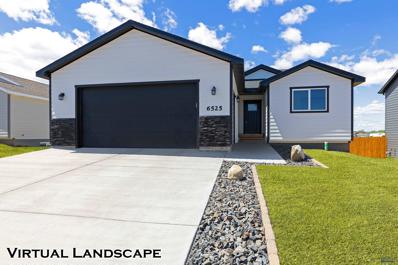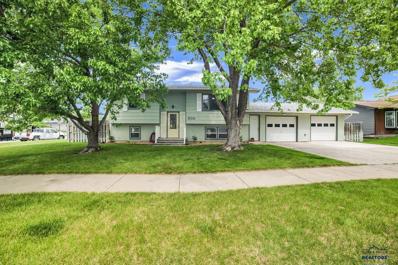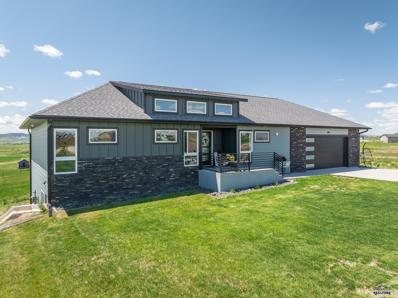Rapid City SD Homes for Sale
$224,900
1332 4TH Rapid City, SD 57701
- Type:
- Single Family
- Sq.Ft.:
- 816
- Status:
- NEW LISTING
- Beds:
- 2
- Lot size:
- 0.18 Acres
- Year built:
- 1947
- Baths:
- 1.00
- MLS#:
- 168857
- Subdivision:
- Flormann
ADDITIONAL INFORMATION
COMPLETELY UPDATED AND SUPER AFFORDABLE home located in Rapid City! This property is low maintenance and move-in ready! The interior has been completely updated and features all new vinyl flooring throughout the living room, kitchen and bathroom. New carpet has been installed in both of the bedrooms. In the kitchen you will find brand new modern cabinets and countertops, space for proper dining and a door with access to a private back yard with a hill side view. The bathroom features a brand-new tub, tile surround, vanity, toilet and laundry hookups! All the lighting, trim and interior doors have been replaced and updated as well. Now, if that wasn't enough, this property also has a brand-new roof, siding and stucco (May 2024)! The yard has been tilled and grass seed has been planted! Asphalt millings complete the driveway. This one won't last long! Schedule your showing today! Owner is a licensed Real Estate Agent in Rapid City.
- Type:
- Manufactured Home
- Sq.Ft.:
- 2,032
- Status:
- NEW LISTING
- Beds:
- 3
- Lot size:
- 0.28 Acres
- Year built:
- 2003
- Baths:
- 2.00
- MLS#:
- 168853
- Subdivision:
- Auburn Hills
ADDITIONAL INFORMATION
Take a look at this well cared for manufactured home on a permanent foundation! This 3 bed/2 bath/3 car home sits on an immaculate corner lot with a fully fenced backyard. And with just over 2000 square feet of living space, all on one level! The yard stays green all summer with an in-ground sprinkler system and the attached 3 car garage provides ample space for vehicles, a workshop, or storage. This home features all new flooring throughout and a fresh coat of interior paint as well! You will not want to miss this one!
$410,000
606 Other Rapid City, SD 57702
- Type:
- Single Family
- Sq.Ft.:
- 2,520
- Status:
- NEW LISTING
- Beds:
- 5
- Lot size:
- 0.18 Acres
- Year built:
- 1968
- Baths:
- 3.00
- MLS#:
- 80375
- Subdivision:
- Grays
ADDITIONAL INFORMATION
Listed by Arnie Sharp 605-381-8484 & Tina Sharp 605-858-9722, Keller Williams Realty Black Hills. This fabulous home is located in the coveted west side of Rapid City!! It has 5 bedrooms and 2.5 bathrooms. There are 3 bedrooms upstairs, with one laundry room(w/d NOT staying) on the main floor. Income producing space in the lower level w separate entrance. Apartment/Short term space has full kitchen, family room, laundry room(w/d staying), 2 more bedrooms, and an updated bathroom. On-demand boiler installed 2022. Large deck over the attached 2-car garage. Extra parking space along the driveway and alley access for garage and extra parking. Partial backyard privacy fence! Great location near parks and school. Showings begin Saturday. OPEN HOUSE Saturday, June 1st 10:00-1:00.
$410,000
606 Pluma Dr Rapid City, SD 57702
Open House:
Saturday, 6/1 10:00-1:00PM
- Type:
- Single Family
- Sq.Ft.:
- 2,520
- Status:
- NEW LISTING
- Beds:
- 5
- Lot size:
- 0.18 Acres
- Year built:
- 1968
- Baths:
- 3.00
- MLS#:
- 168849
- Subdivision:
- Grays Sub
ADDITIONAL INFORMATION
This fabulous home is located in the coveted west side of Rapid City!! It has 5 bedrooms and 2.5 bathrooms. There are 3 bedrooms upstairs, with one laundry room(w/d NOT staying) on the main floor. Income producing space in the lower level w separate entrance. Apartment/Short term space has full kitchen, family room, laundry room(w/d staying), 2 more bedrooms, and an updated bathroom. On-demand boiler installed 2022. Large deck over the attached 2-car garage. Extra parking space along the driveway and alley access for garage and extra parking. Partial backyard privacy fence! Great location near parks and school. Showings begin Saturday. OPEN HOUSE Saturday, June 1st 10:00-1:00.
$650,000
608 Odde Pl Rapid City, SD 57701
- Type:
- Single Family
- Sq.Ft.:
- 3,212
- Status:
- NEW LISTING
- Beds:
- 6
- Lot size:
- 0.35 Acres
- Year built:
- 1990
- Baths:
- 3.00
- MLS#:
- 168848
- Subdivision:
- Robbinsdale 10
ADDITIONAL INFORMATION
Welcome to 608 Odde Pl! Now selling this exceptional property on a quiet South Rapid City cul de sac. This home underwent signficant renovation beginning in 2019 with a large addition to accomodate a top-of-the-line and spacious kitchen/dining area and dream shop addition with added off-street parking. Exterior improvements include all new roof, siding, garage doors and expansive mainenance-free decking. Underground sprinklers, storage shed and additional attached equipment garage with overhead door as an added bonus. Interior updates include plenty of high end kitchen cabinetry with custom lighting, granite tops, built in Fridgidaire Professional appliances, 12' island with elevated serving bar, tasteful hardwood flooring and dining room large enough for any gathering. Newly built insulated shop features 10' overhead door, tube radiant heat, A/C, commercial exhaust vent, abundance of LED lighting and water resistant sidwalls with floor drain for easy cleanup. Take a look today!
$337,000
2124 Noah St Rapid City, SD 57703
- Type:
- Single Family
- Sq.Ft.:
- 1,099
- Status:
- NEW LISTING
- Beds:
- 3
- Lot size:
- 0.15 Acres
- Year built:
- 2024
- Baths:
- 2.00
- MLS#:
- 168829
- Subdivision:
- Shepherd Hills South Subd
ADDITIONAL INFORMATION
Take advantage of $5,000 preferred lender incentive and ask about hometown hero and active-duty offers. Nestled in the picturesque community of Shepherd Hills, this stunning new home epitomizes a perfect blend of comfort and sophistication. Upon entering, you'll find a spacious and welcoming interior thoughtfully designed for contemporary living. The open-concept floor plan features vaulted ceilings and seamlessly unites the living, dining, and kitchen areas, creating a perfect setting for entertaining guests or enjoying cozy nights with family. The kitchen features elegant countertops and modern appliances, making for a culinary enthusiast's dream. The serene owner's suite offers a luxurious en-suite bathroom and dual closets, providing a peaceful retreat for relaxation. The expansive backyard invites endless opportunities for outdoor activities, with direct access to scenic neighborhood walking trails.
$415,000
1414 Degeest Rapid City, SD 57703
- Type:
- Single Family
- Sq.Ft.:
- 2,004
- Status:
- NEW LISTING
- Beds:
- 4
- Lot size:
- 0.18 Acres
- Year built:
- 2023
- Baths:
- 3.00
- MLS#:
- 168831
- Subdivision:
- Big Sky
ADDITIONAL INFORMATION
This home is READY to move-in! As you enter the home from the front covered composite deck, into an inviting open concept living room, dining room, and kitchen area. The kitchen features *Stainless Steel appliances! *Pantry with auto lights! * 20x11 back composite deck with recessed lights in the soffit and a view of 8 acres that will never be developed! The main floor hosts a primary suite and a 2nd spacious bedroom, each with a walk-in closet, and a 2nd full bathroom. The walk-out basement features 2 more generously-sized bedrooms, 3rd full bathroom, and an expansive family room! Located close to schools, shopping, and more! Noteworthy features include: *Additional Paved parking! *Attached garage! *Class 4 Impact Resistant Shingles save $$ on insurance! *High efficiency furnace! *Anderson windows! Do not miss your chance to make this well-crafted ranch-style home yours! Schedule your tour today! One of the owners is licensed in Real Estate in the State of South Dakota.
Open House:
Sunday, 6/2 11:30-1:00PM
- Type:
- Single Family
- Sq.Ft.:
- 1,861
- Status:
- NEW LISTING
- Beds:
- 4
- Lot size:
- 0.13 Acres
- Year built:
- 2018
- Baths:
- 2.00
- MLS#:
- 168823
- Subdivision:
- Johnson Ranch Subd
ADDITIONAL INFORMATION
Welcome to this beautiful ranch-style home at 2893 Johnson Ranch Rd in Rapid City, SD! This charming residence offers 1,960 sq. ft. of well-designed living space, featuring 4 bedrooms and 2 bathrooms. The open floor plan on the main level includes a spacious living room, a dining area, and a modern kitchen with mocha-colored cabinets, a subway tile backsplash, stainless steel appliances, and recessed lighting. Enjoy direct access to the patio from the dining area, perfect for outdoor entertaining. The basement provides two additional bedrooms, a bathroom, a large family room, and a versatile 15x5 room, all with stylish laminate flooring. Each bedroom and living space is equipped with ceiling fans for comfort. The exterior of the home includes a wood privacy fence and a two-car garage. This home backs up to a serene fielded property, offering a peaceful and private setting. Additionally, it provides easy access to downtown amenities and highways.
- Type:
- Single Family
- Sq.Ft.:
- 1,606
- Status:
- NEW LISTING
- Beds:
- 3
- Lot size:
- 0.17 Acres
- Year built:
- 2021
- Baths:
- 2.00
- MLS#:
- 168827
- Subdivision:
- Orchard Meadows
ADDITIONAL INFORMATION
This home was carefully planned with many custom features. It is one level; with a covered front porch. You may enter from the garage to the laundry area that has a bench and hooks for coats. From there pocket doors will open to either the master closet or to the front entryway The kitchen has soft close cabinets with pull out shelves. The walk-in pantry has room for small appliances , larger serving ware as well as food storage. There is plenty of granite counter space with the large island. Subway tile keeps the back splash bright and clean. Large windows in the living room let in the east sunlight. as does the sliding door from the dining area to the patio. In the primary suite there is a large walk -in closet and a its own bath with a tiled shower and individual sinks. Two additional bedrooms share an adjoining bath that also has two sinks. Zoned sprinklers and drip lines keep the lawn easy care. Class 4 shingles allow for reduced insurance costs.
- Type:
- Single Family
- Sq.Ft.:
- 1,632
- Status:
- NEW LISTING
- Beds:
- 3
- Lot size:
- 0.18 Acres
- Year built:
- 1989
- Baths:
- 3.00
- MLS#:
- 168828
- Subdivision:
- Dakota Ridge
ADDITIONAL INFORMATION
Move in ready 3 bedroom 2 1/2 bathrooms, open floor plan home with a 2 car attached garage. Close to schools, shopping, hospital, BH Corp, golf course, and public swimming pool. Home has just been remodeled with new doors and millwork and countertops, toilets, and paint. There is a fenced backyard with no neighbors bordering the back of the property and a deck for enjoying the summer evenings. Mature landscaping and playground areas, walking paths and tennis courts.
$570,000
22386 Bunco Ct Rapid City, SD 57701
- Type:
- Single Family
- Sq.Ft.:
- 2,840
- Status:
- NEW LISTING
- Beds:
- 5
- Lot size:
- 3.1 Acres
- Year built:
- 2004
- Baths:
- 3.00
- MLS#:
- 168824
- Subdivision:
- Rolling Dice
ADDITIONAL INFORMATION
Are you looking for a horse property w/a spectacular view? This 3.10 acre property offers a country setting just minutes from Rapid. Relax on the front covered porch w/your favorite drink, a book & enjoy the views of the hills & city lights. This beautiful home features 5 bedrooms & 2 1/2 bathrooms. When you enter the home the tall ceilings gives you a welcoming feeling as does the real wood fireplace, finished w/slate from the beautiful Black Hills. The pine stairway w/custom handrails lead you up to 3 bedrooms, bathroom & 10x10 bonus space in the loft area that overlooks the living room. An open kitchen &dining room lead you to the large private back deck. The large master bedroom, master bath & walk-in closet are also on the main level as well as the laundry room. Making your way to the basement you will find brand new carpet, large family room, fifth bedroom & 9x11 space perfect for a workout area or office space, etc. The basement bathroom is plumbed & ready to be completed.
- Type:
- Single Family
- Sq.Ft.:
- 2,926
- Status:
- NEW LISTING
- Beds:
- 4
- Lot size:
- 0.3 Acres
- Year built:
- 2019
- Baths:
- 3.00
- MLS#:
- 80361
- Subdivision:
- Highpointe Ranch
ADDITIONAL INFORMATION
Listed by Austin Stiles, KWBH, 605-391-4820. Nestled in the High Pointe Ranch subdivision, this one-owner ranch style home offers convenient one-level living with the bonus of a fully finished basement! *Open concept main level with a kitchen that flows into living and dining rooms for easy entertaining *Vaulted ceilings, LVT flooring, crisp white paint accented by mocha colored woodwork and large windows for great natural light throughout these spaces *Corner kitchen has a Maytag stainless steel appliance suite, shaker style cabinetry with soft close features, granite countertops, a 4-stool island with undermount sink and a walk-in corner pantry *Cozy living room with gas fireplace with stacked stone surround, flanked by windows on either side *Main floor master suite has a comfortable bedroom with walk-in closet and an ensuite bathroom *1 additional bedroom, 1 bathroom and a main floor laundry room complete this level *A custom made, powdercoated staircase railing leads downstairs to the fully finished basement that has a large family room with egress windows, 2 bedrooms with egress windows (and one with a walk in closet!), 1 bathroom and a large utility room complete this level *Attached 2-car garage is fully finished and has 2 pedestrian doors for easy access *Entertain on the covered Trex deck or on the ground level concrete patio that overlooks the well manicured corner lot with established landscaping maintained by a spinkler system. Call today for a private tour!
Open House:
Sunday, 6/2 11:00-1:00PM
- Type:
- Single Family
- Sq.Ft.:
- 2,280
- Status:
- NEW LISTING
- Beds:
- 4
- Lot size:
- 0.74 Acres
- Year built:
- 1973
- Baths:
- 3.00
- MLS#:
- 168822
- Subdivision:
- Twilight Hills
ADDITIONAL INFORMATION
Welcome to 5140 Twilight Dr. in Rapid Cityâs highly sought-after Rapid Valley. This beautifully remodeled 2,280 sqft home features 4 bedrooms, 3 bathrooms, and sits on a generous .74-acre corner lot. Step inside to discover the charm of a recently renovated home with improvements including updated electrical, plumbing, HVAC, windows, doors, flooring, lighting, exterior siding and roofing, as well as improved exterior grading. An attached oversized 46â x 23â garage will facilitate all storage and project needs with included 220a service. There's also a separate RV parking pad to the side of the house. The home offers fantastic views of the Black Hills as well as plenty of exterior room for kids and pets to run and play. An 18â x 12â back deck will make entertaining a large crowd simple. Located near schools, parks, and amenities; this home offers the ideal blend of convenience and comfort. Donât miss out on this opportunity to make this house a home! Schedule your showing today!
$234,900
210 E Monroe St Rapid City, SD 57701
- Type:
- Single Family
- Sq.Ft.:
- 1,644
- Status:
- NEW LISTING
- Beds:
- 4
- Lot size:
- 0.13 Acres
- Year built:
- 1962
- Baths:
- 1.00
- MLS#:
- 168819
- Subdivision:
- Wise Add
ADDITIONAL INFORMATION
Welcome to this newly updated home! Four bedrooms, one bathroom, and two large family rooms. Beautiful updated kitchen with new solid surface countertops and stainless steel appliances. Updated modern lighting throughout. Open concept with living room and kitchen seamlessly coming together creating a great space. New paint and flooring throughout. New roof, windows, and siding. Large mature yard with alley off street parking. Tons of updates and square footage for the price. Great house ready for a new owner. Some pictures contain digital staging.
$229,900
922 West Blvd N Rapid City, SD 57701
- Type:
- Single Family
- Sq.Ft.:
- 925
- Status:
- NEW LISTING
- Beds:
- 2
- Lot size:
- 0.15 Acres
- Year built:
- 1956
- Baths:
- 1.00
- MLS#:
- 168817
- Subdivision:
- West Blvd
ADDITIONAL INFORMATION
Explore this charming single-level home featuring 2 bedrooms and 1 bathroom! Conveniently situated near shopping centers and dining options, this home boasts a spacious yard and a versatile bonus room extending over the back deck. It is ready to add your personal touches, and make it your own! Bonus 7x3 storage space off of the deck! Don't miss the chance to view itâschedule a showing today!
$1,600,000
24119 Pine Grove Rd Rapid City, SD 57702
- Type:
- Single Family
- Sq.Ft.:
- 3,996
- Status:
- NEW LISTING
- Beds:
- 4
- Lot size:
- 20 Acres
- Year built:
- 2005
- Baths:
- 4.00
- MLS#:
- 168816
- Subdivision:
- Other
ADDITIONAL INFORMATION
This timeless masterpiece, timber-framed home with a new hand-bent metal tile roof being installed, sits on 20 acres surrounded by soaring pines bordering USFS land. This property offers an incredible 4,000 sq ft home, guest cottage, 3-car garage, 49X30 heated shop, timber-framed chicken coop, green house & apple orchard. Some finer details include cast bronze door handles from Idaho-Rocky Mountain hardware, Douglas Fir beams were recycled beams from GM transmission plant in Detriot, soapstone kitchen countertops, Douglas Fir cabinets, commercial grade gas stove, outdoor brick pizza oven, tree trunk base dining room table, 9 ft. pine ceilings, old-fashioned casement style swing-out windows with casement swing-in screens, and the peaceful outdoor courtyard is the centerpiece of it all. The primary bedroom leads to the courtyard and boasts a walk-in closet with custom built-in cabinets and dresser. The primary bath features a bubble tub, tile shower, marble countertop & tile floor.
$499,900
3121 Fran Way Rapid City, SD 57703
- Type:
- Single Family
- Sq.Ft.:
- 2,277
- Status:
- NEW LISTING
- Beds:
- 4
- Lot size:
- 0.26 Acres
- Year built:
- 2023
- Baths:
- 3.00
- MLS#:
- 168815
- Subdivision:
- Copperfield Vistas
ADDITIONAL INFORMATION
BEST NEW CONSTRUCTION DEAL IN RAPID CITY!!!! This home is completely finished with 4 finished bedrooms, 3 bathrooms, and a spacious 3-car garage. The kitchen features upgraded kitchen cabinets, a convenient pantry, Quartz countertops, and New stainless steel appliance. This home offers contemporary finishes, LVT flooring, vaulted ceilings, and large entry with metal railings. The primary bath is complete with a walk-in shower, double sinks, and a large walk-in closet. The basement is all finished and offers 2 bedrooms, another bathroom, and a large family room for watching movies and entertaining and a walk-out to the back yard. Situated on generous lots within the Copperfield Vistas Subdivision, this home offers a desirable location. Builder just threw in an extra perk for you and finished all the landscaping for you. Sprinkler system, landscaping rock around the home and in blvd, and sodded the entire yard. Move in, relax, and enjoy your new home.
- Type:
- Single Family
- Sq.Ft.:
- 1,202
- Status:
- NEW LISTING
- Beds:
- 3
- Lot size:
- 0.17 Acres
- Year built:
- 1990
- Baths:
- 3.00
- MLS#:
- 168813
- Subdivision:
- Dakota Ridge
ADDITIONAL INFORMATION
Adorable 4 level style home is ready for new owners in a delightful SE Rapid City neighborhood!! The home features 3 bedrooms, 2 full baths, a half bath, 2 car attached heated garage. The spacious living room welcomes you in with vaulted ceilings, new flooring, new pella slider door/built in blinds, that takes you out to the park like back yard, with mature trees, flowers, and fenced in. The kitchen has new stainless steel appliances, gas stove, 2 pantries, and new flooring. Master bedroom has en suite with a soaking tub, new vanity with soft close doors and drawers. Enjoy the large family room, 4th level is a sweet bonus room can be used as storage, playroom, or whatever you desire. There is a community swing set and basketball court behind the house, a walking/bike path throughout the neighborhood and 2 more parks!!
$295,000
315 St Andrew Rapid City, SD 57701
- Type:
- Single Family
- Sq.Ft.:
- 1,458
- Status:
- NEW LISTING
- Beds:
- 3
- Lot size:
- 0.16 Acres
- Year built:
- 1947
- Baths:
- 2.00
- MLS#:
- 168812
- Subdivision:
- Flormann
ADDITIONAL INFORMATION
Welcome to your new home! This beautifully updated 3-bedroom, 2-bathroom residence combines modern amenities with cozy charm. The open-concept kitchen and living room area features a delightful gas fireplace, perfect for warm gatherings. Downstairs features beautiful and durable stained concrete floors. Many updates throughout the years including new siding and the house features vinyl double-pane windows, enhancing both style and energy efficiency. Step outside to a fully fenced backyard, ideal for relaxation, gardening, and play. The detached two-car garage provides ample parking and storage with RV parking off of the alley. Don't miss the chance to make this exceptional property your own. Schedule a viewing today!
$865,000
1514 West Blvd Rapid City, SD 57701
Open House:
Friday, 5/31 4:30-6:00PM
- Type:
- Single Family
- Sq.Ft.:
- 3,216
- Status:
- NEW LISTING
- Beds:
- 5
- Lot size:
- 0.15 Acres
- Year built:
- 1971
- Baths:
- 4.00
- MLS#:
- 168811
- Subdivision:
- West Blvd
ADDITIONAL INFORMATION
Welcome to 1514 West Boulevard. This beautiful home has been completely renovated with timeless updates. A modern floor plan with tons of natural light, floor-to-ceiling windows, and gorgeous finishes. The inviting entry offers a stunning kitchen with a Subzero built-in fridge and Wolf Coffee Maker, formal dining, 2 light & bright living areas, half bath & laundry. Quartz countertops & gorgeous, engineered hardwood floors carry throughout. Walking up the custom staircase, you'll enter the spacious master en-suite with a tiled shower bathroom. On this floor, a charming second bath & 2 additional bedrooms. The lower level offers great relaxing, entertaining space w/2 additional bedrooms & another tiled shower bathroom. Located in the desirable West Boulevard area, this home is the perfect combination of modern & traditional. Enjoy morning walks in the neighborhood. Or evenings under the covered back deck with a private mature landscaped backyard. Also outside, the 2- detached garage.
- Type:
- Single Family
- Sq.Ft.:
- 1,942
- Status:
- NEW LISTING
- Beds:
- 4
- Lot size:
- 0.16 Acres
- Year built:
- 2023
- Baths:
- 2.00
- MLS#:
- 168803
- Subdivision:
- Auburn Hills
ADDITIONAL INFORMATION
This home is done and ready to move in. Auburn Hills Subdivision. We have carefully selected quality products for your new home. This home also features vaulted ceilings, quality vinyl flooring and hand selected finishes. The exterior of the home is equipped with Smart Side Maintenance Free Hardboard Siding, 2x6 exterior walls. Rest assured this home also includes 95+ Energy Efficient Heating/Cooling System. Price includes dishwasher and microwave. Easy access to shopping, and I-90.
$499,900
3116 Fran Way Rapid City, SD 57703
Open House:
Saturday, 6/1 11:00-1:00PM
- Type:
- Single Family
- Sq.Ft.:
- 2,277
- Status:
- NEW LISTING
- Beds:
- 4
- Lot size:
- 0.25 Acres
- Year built:
- 2023
- Baths:
- 3.00
- MLS#:
- 168799
- Subdivision:
- Copperfield Vistas
ADDITIONAL INFORMATION
BEST NEW CONSTRUCTION DEAL IN RAPID CITY!!!! This home is completely finished with 4 finished bedrooms, 3 bathrooms, and a spacious 3-car garage. The kitchen features upgraded kitchen cabinets, a convenient pantry, Quartz countertops, and New stainless steel appliance. This home offers contemporary finishes, LVT flooring, vaulted ceilings, and large entry with metal railings. The primary bath is complete with a walk-in shower, double sinks, and a large walk-in closet. The basement is all finished and offers 2 bedrooms, another bathroom, and a large family room for watching movies and entertaining and a walk-out to the back yard. Situated on generous lots within the Copperfield Vistas Subdivision, this home offers a desirable location. Builder just threw in an extra perk for you and finished all the landscaping for you. Sprinkler system, landscaping rock around the home and in blvd, and sodded the entire yard. Move in, relax, and enjoy your new home.
$349,900
6525 Receda St Rapid City, SD 57703
- Type:
- Single Family
- Sq.Ft.:
- 1,149
- Status:
- NEW LISTING
- Beds:
- 2
- Lot size:
- 0.22 Acres
- Year built:
- 2024
- Baths:
- 2.00
- MLS#:
- 168798
- Subdivision:
- Prairie Fire Subd
ADDITIONAL INFORMATION
Welcome Home to 6525 RECEDA ST- This Ranch Style Home offers an open floor plan 2 bedroom, 2 bath, 2 car garage (24x24) and the laundry is on the main floor. The basement offers garden style windows and the ability to finish for an additional 2 bedrooms, family room and 1 bath. Features include a master bath with double vanity and walk-in shower, LVT flooring, vaulted ceilings, and this home is just minutes from Ellsworth Air Force Base and downtown Rapid City. This subdivision qualifies for RD financing with 0% down options and lower interest rates. (First photo includes virtual improvements. NO LANDSCAPING is include in price.)
Open House:
Saturday, 6/1 11:00-1:00PM
- Type:
- Single Family
- Sq.Ft.:
- 1,555
- Status:
- NEW LISTING
- Beds:
- 3
- Lot size:
- 0.21 Acres
- Year built:
- 1978
- Baths:
- 2.00
- MLS#:
- 168796
- Subdivision:
- Robbinsdale 8
ADDITIONAL INFORMATION
Welcome to 502 E Liberty St! This South Rapid City home is move-in ready and being offered for first time in over 40 years! Recent updates include fresh paint inside and out, new flooring, updated kitchen cabinetry with solid surface tops, updated bathrooms, updated natural gas furnace and central air and much more. Established landscaping with large trees, underground sprinklers, newly installed posts for sturdy privacy fencing surrounding the private back yard, large patio, storage shed and gutter guards on all rain gutters. Easily add a 4th bedroom in the lower level. Complete with an oversized 2 stall garage attached and accesible through the large laundry room, you won't find a better value for a home in such great condition!
$669,000
14539 Pommel Ct Rapid City, SD 57701
- Type:
- Single Family
- Sq.Ft.:
- 2,816
- Status:
- NEW LISTING
- Beds:
- 5
- Lot size:
- 2.37 Acres
- Year built:
- 2019
- Baths:
- 3.00
- MLS#:
- 168795
- Subdivision:
- Bridle Ridge Subd
ADDITIONAL INFORMATION
Best Views of the Hills, INCREDIBLE sunsets.....Modern Ranch Style home sitting on 2.37 acre lot with newly landscaped yard. Featuring 5 bedrooms, 3 bathrooms and impeccable high end detail and finishes. Hand troweled offset ceiling, cove lighting, and engineered hardwood flooring. Modern gas fireplace leading into the custom quarts countertops, kitchen aid stainless steel appliances gas stove and custom hood system. Master boasts backlit tray ceiling and side by side shower that must be seen! Huge family room with walk out basement to the 2+acre yard and playhouse. Custom metal railings, heated garage with drain and wash, Zoned heating and cooling all in a solid quality built home in a quiet neighborhood.


Rapid City Real Estate
The median home value in Rapid City, SD is $350,000. This is higher than the county median home value of $217,600. The national median home value is $219,700. The average price of homes sold in Rapid City, SD is $350,000. Approximately 56.31% of Rapid City homes are owned, compared to 36.26% rented, while 7.43% are vacant. Rapid City real estate listings include condos, townhomes, and single family homes for sale. Commercial properties are also available. If you see a property you’re interested in, contact a Rapid City real estate agent to arrange a tour today!
Rapid City, South Dakota has a population of 72,841. Rapid City is less family-centric than the surrounding county with 26.77% of the households containing married families with children. The county average for households married with children is 28.95%.
The median household income in Rapid City, South Dakota is $48,895. The median household income for the surrounding county is $52,245 compared to the national median of $57,652. The median age of people living in Rapid City is 37.1 years.
Rapid City Weather
The average high temperature in July is 83.6 degrees, with an average low temperature in January of 14.3 degrees. The average rainfall is approximately 19.8 inches per year, with 50.5 inches of snow per year.
