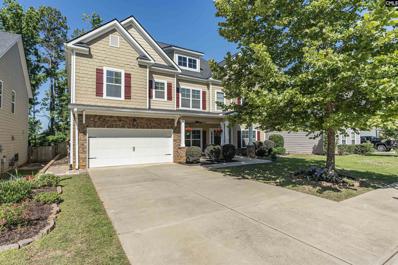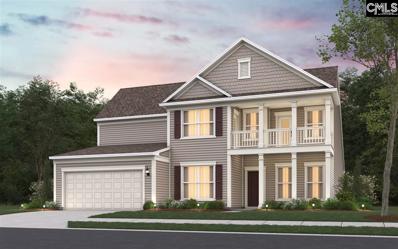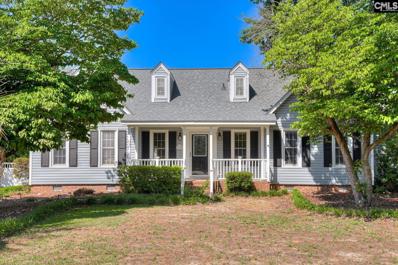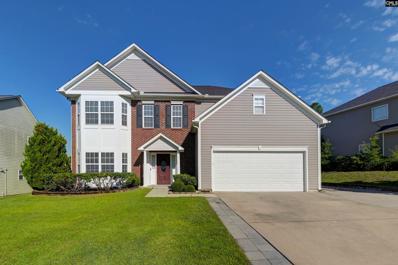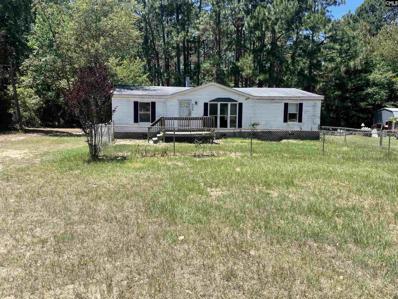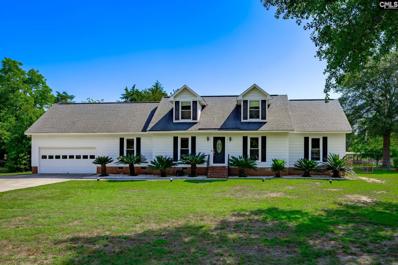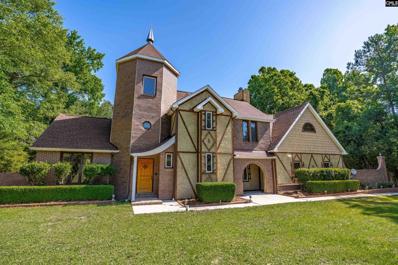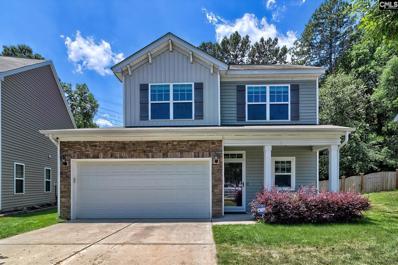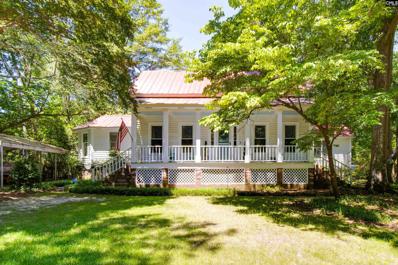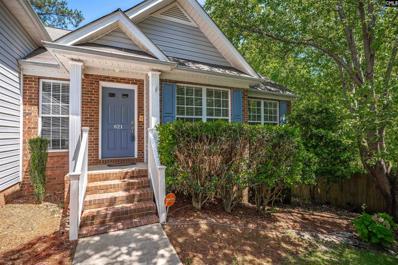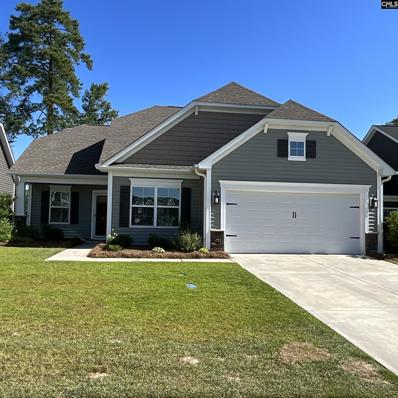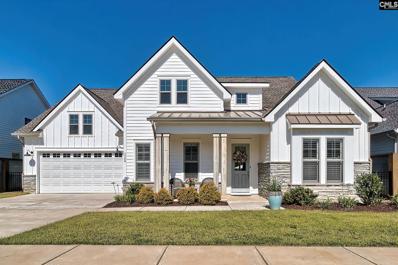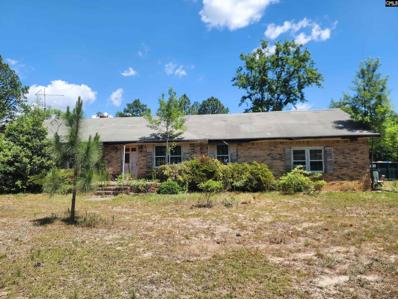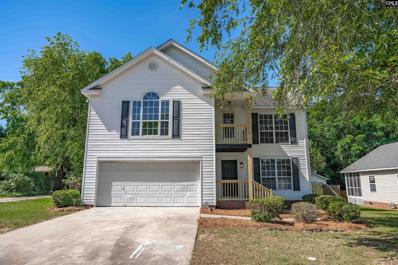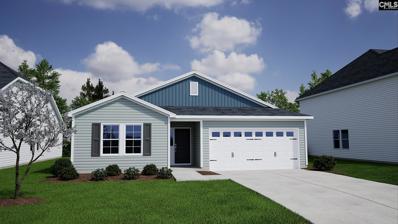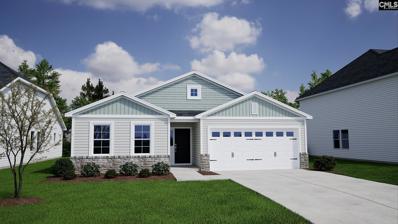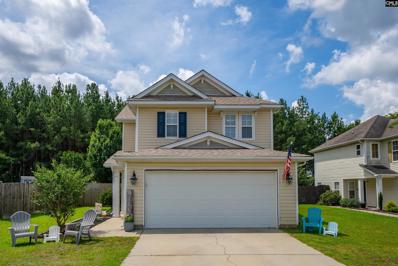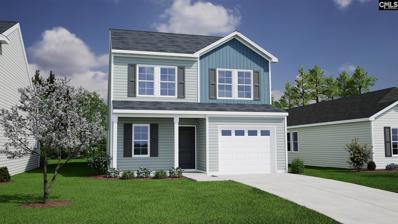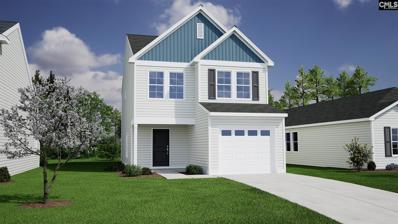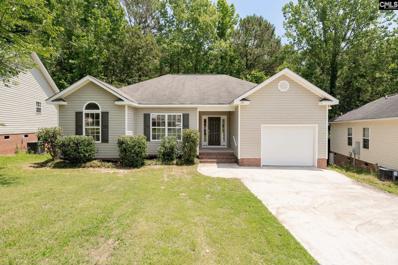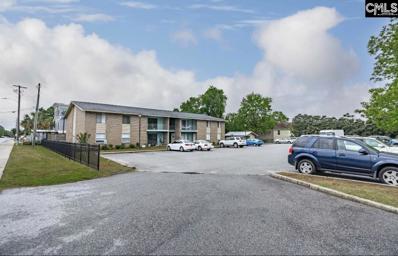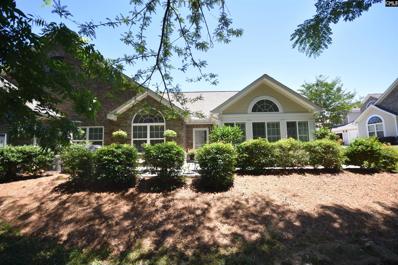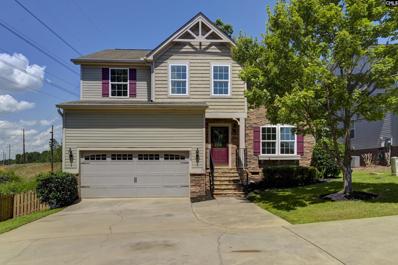Lexington SC Homes for Sale
Open House:
Sunday, 6/2 2:00-4:00PM
- Type:
- Single Family
- Sq.Ft.:
- 3,545
- Status:
- NEW LISTING
- Beds:
- 5
- Lot size:
- 0.19 Acres
- Year built:
- 2016
- Baths:
- 4.00
- MLS#:
- 586191
- Subdivision:
- Summerlake
ADDITIONAL INFORMATION
Welcome to your dream home in one of Lexington's most desirable neighborhoods, Summerlake. This beautiful craftsman-style home has been wonderfully maintained and features fresh paint throughout and new carpet in all the bedrooms. Downstairs boasts beautiful hardwoods, tons of molding and a striking wall of windows in the great room allowing for loads of natural light. The formal dining and formal living with french doors and the open concept living area allows for plenty of room to entertain guests. The large kitchen features a double oven, gas range, built-in microwave, fridge, island, tons of cabinet and counter space and pantry. Completing the downstairs is a guest suite with a full bath with tiled floors and tiled surround shower. Retreat to the second floor large primary with tall ceilings, separate garden tub and shower and dual vanities. The second floor laundry can be accessed from the hall or the primary bathroom for ultimate convenience. The additional three spacious bedrooms upstairs all have high ceilings and access to a bathroom whether its a private bath or a Jack-n-Jill. The bonus room has a wall of windows replicating the downstairs living space which offers an abundance of natural light. Outside, enjoy peaceful evenings under the covered porch in the fenced in backyard. Summerlake offers something for everyone: Pool, clubhouse, 15-acre stocked fishing pond, nature trails, disc golf course, playground, athletic field and boat/RV storage. You are just steps away to the walking path to Beechwood Middle School as well. Do not miss your chance to call Treehouse home today!
- Type:
- Single Family
- Sq.Ft.:
- 3,312
- Status:
- NEW LISTING
- Beds:
- 4
- Lot size:
- 0.21 Acres
- Year built:
- 2024
- Baths:
- 3.00
- MLS#:
- 586200
- Subdivision:
- Carriage Estates
ADDITIONAL INFORMATION
Move into your new brand-new Vanderbilt home at Carriage Estates before summer begins! Enjoy a spacious open-concept floorplan featuring 4 bedrooms, 3.5 baths and an oversized loft upstairs - perfect for entertaining the family!
Open House:
Saturday, 6/1 12:00-4:00PM
- Type:
- Single Family
- Sq.Ft.:
- 1,900
- Status:
- NEW LISTING
- Beds:
- 3
- Lot size:
- 0.35 Acres
- Year built:
- 1983
- Baths:
- 2.00
- MLS#:
- 586185
ADDITIONAL INFORMATION
Y'all looking for your dream home in Lexington? Well, look no further! This delightful 3-bedroom, 2-bathroom gem offers 1,900 square feet of cozy, comfortable living space in this lovely neighborhood within the highly rated Lexington 1 school district. As you step inside, youâll be greeted by beautiful luxury vinyl plank flooring that runs throughout the home, giving it a modern yet warm feel. The inviting floor plan welcomes you through the front entrance right into a comfortable and open living room â perfect for unwinding after a long day. Love to cook? Youâre in for a treat with the large, open kitchen thatâs just begging for some good olâ cooking. It flows right into the backyard, where a refreshing above-ground pool awaits. Imagine cooling off with a dip after a busy day out â pure bliss! Sitting pretty on a spacious 0.35-acre lot, this home boasts a fenced backyard that's perfect for your pets and outdoor gatherings over the grill. The detached 2-car garage provides plenty of room for your vehicles and extra storage. This home is all about location, location, location! Nestled in an established neighborhood with no HOA, youâre close to all the shopping, dining, and entertainment your heart desires. Don't miss out on this sweet Southern charmer! Schedule your showing today and get ready to fall in love with your new home sweet home!
- Type:
- Single Family
- Sq.Ft.:
- 3,259
- Status:
- NEW LISTING
- Beds:
- 5
- Lot size:
- 0.33 Acres
- Year built:
- 2009
- Baths:
- 4.00
- MLS#:
- 586172
- Subdivision:
- Baneberry Place
ADDITIONAL INFORMATION
Home in Baneberry Subdivision in Lexington near I-20 for easy access to Columbia, University of South Carolina, and Fort Jackson. Home with 5 bedrooms and 3 1/2 baths with backyard swimming pool. New roof shingles as of 2022. Large flat backyard oasis with extended covered patio for entertaing family and friends. Main level sports real refinished hardwood floors in the foyer, formal dining room, and great room. Great room with gas log fireplace ready to set up your TV system. Spacious kitchen includes hard surface counter tops, plenty of cabinets for storage, pantry, eat in kitchen, french doors, and stainless appliances including Bosch dishwasher. All bathrooms in home have been remodeled with many upgrades. Master bedroom on main level has upgraded private closet and newer LVP flooring. MBR bath upgraded with deep garden tub for relaxation and spacious seperate shower with sitting area. Hardwood staircase leads to huge upstairs loft bonus room previously used for media room area for the family. All 4 bedrooms on second floor have walk in closets and ceiling fans. Don't miss this move in ready home in time for swimming season!!
- Type:
- Other
- Sq.Ft.:
- 1,344
- Status:
- NEW LISTING
- Beds:
- 3
- Lot size:
- 2.06 Acres
- Year built:
- 1995
- Baths:
- 2.00
- MLS#:
- 586179
ADDITIONAL INFORMATION
3 bedroom, 2 bath double wide mobile home on 2.06 acres. Home sold as-is, where-is and is in need of repairs.
Open House:
Saturday, 6/1 11:00-1:00PM
- Type:
- Single Family
- Sq.Ft.:
- 2,612
- Status:
- NEW LISTING
- Beds:
- 4
- Lot size:
- 0.81 Acres
- Year built:
- 1978
- Baths:
- 3.00
- MLS#:
- 586142
- Subdivision:
- Lexington Town Estates
ADDITIONAL INFORMATION
Are you looking for a home with a large lot and no HOA?! This exquisite 2612 sq ft traditional Cape Cod-style residence features 4 spacious bedrooms, 3 full baths, and an additional loft space, this home provides ample room for comfortable living and entertaining. Relax in the inviting living room, complete with a modern fireplace adorned with natural gas logs. The kitchen is a chef's delight, including a gas stove, granite countertops with a stylish tile backsplash, and stainless steel appliances. Abundant storage ensures all your culinary essentials are within easy reach. The oversized utility room offers plenty of space for a freezer and additional storage, catering to all your organizational needs. The primary bedroom, conveniently located on the main floor, features two generous closets. One of the main level bedrooms include a built-in desk, perfect for a home office or study area. Additional features include a 2-car garage and the property's prime location within the highly regarded Lexington School District 1. For your peace of mind, the sellers are offering a 1-year home warranty. Situated on a sprawling .81-acre lot with no HOA restrictions, the outdoor space is equally impressive. Enjoy warm summer days in the above-ground pool, equipped with a robotic pool cleaner and heavy-duty ladder. The covered back patio is ideal for alfresco dining and relaxation. Make your appointment to see this rare listing today!
Open House:
Saturday, 6/8 2:00-4:00PM
- Type:
- Single Family
- Sq.Ft.:
- 4,167
- Status:
- NEW LISTING
- Beds:
- 4
- Lot size:
- 1.19 Acres
- Year built:
- 1989
- Baths:
- 5.00
- MLS#:
- 586135
- Subdivision:
- Millpond
ADDITIONAL INFORMATION
Open house will be held on June 8th from 2-4 PM. Welcome to your stunning English Tudor home nestled in Millpond subdivision. Your exquisite three-story residence, on 1.19-acre lot, offers 4,167 square feet of living space. Ten rooms, including four bedrooms and four and a half bathrooms, this property provides ample space for comfortable living and entertainment. As you enter the home, you will be greeted by your informal and formal foyers, featuring two coat closets. Your library/flex office space includes a gas fireplace, creating a cozy and versatile environment. Your home has new ceiling fans and light fixtures throughout. Your kitchen, equipped with stainless steel appliances, including a gas stove, refrigerator, microwave, and new dishwasher, tile flooring complemented by granite countertops. Your basement is fully finished, featuring a family room, bedroom, full bathroom, and a propane gas fireplace. This level provides one of the four access points to the spacious two-car garage, which offers high ceilings, extra storage space, new garage openers, and insulated garage doors. Your primary suite is a luxurious retreat, complete with a large porch, a walk-in closet with attic access, and a spacious bathroom. Your playroom includes a full bathroom, built-in cabinets, and generous storage space. Several bathrooms are equipped with laundry chutes for added convenience. Exterior of home painted in 2021, interior painted in 2022, new carpet installed 2023, and an abundance of storage options throughout the home, including numerous linen closets and a bedroom attached to the flex space. Your outdoor area is perfect for entertaining or simply enjoying the natural beauty that surrounds you. It's a great space for family gatherings and making lasting memories. Located in Lexington, you will enjoy the convenience of being in a thriving community with excellent schools, shopping, dining, and recreational opportunities. Donât miss the opportunity to make this home yours. With its spacious living areas, adaptable rooms, and inviting outdoor space, it's the perfect place to create the future you have been dreaming of.
- Type:
- Single Family
- Sq.Ft.:
- 1,711
- Status:
- NEW LISTING
- Beds:
- 3
- Lot size:
- 0.14 Acres
- Year built:
- 2014
- Baths:
- 3.00
- MLS#:
- 586132
- Subdivision:
- Nightingale
ADDITIONAL INFORMATION
144 Misty Dew Lane is located in Lexingtonâs Nightingale neighborhood. This 3 bedroom 2 1/2 bath home with a bonus and 2-car garage is situated on a private fenced in lot backing up to the woods. Upon entering, you will notice the continuous LVP flooring throughout the main level leading into the kitchen. The kitchen has white cabinets, granite countertops, stainless steel appliances, pantry and eat in area that is open to the family room. The family room has vaulted ceilings and access to the screened in porch and backyard patio. The primary bedroom is on the main level and features dual vanities, soaker tub, separate shower and a huge walk in closet. Upstairs, bedrooms 2 and 3 are both spacious and share the full hall bath. There is an additional bonus room upstairs with attic storage. This room could easily be converted to a 4th bedroom. Zoned for Lexington 1 schools including Lake Murray Elementary, Beechwood Middle and Lexington High School. The home is a quick commute to downtown Lexington and interstate access.
Open House:
Saturday, 6/1 2:00-4:00PM
- Type:
- Single Family
- Sq.Ft.:
- 1,868
- Status:
- NEW LISTING
- Beds:
- 3
- Lot size:
- 1.2 Acres
- Year built:
- 1987
- Baths:
- 2.00
- MLS#:
- 586130
- Subdivision:
- Maritime Place
ADDITIONAL INFORMATION
Nestled on a serene 1.2-acre lot along the prestigious Yachting Road, this charming antique home has been meticulously renovated, offering a blend of farmhouse charm and modern luxury. Freshly painted inside and out, the exterior exudes timeless elegance, enhanced by the beautiful shade trees and immaculate landscaping that adorns the property. The interior boasts a seamless fusion of old-world character and contemporary comforts. Original refinished hardwood floors and ship lap walls throughout, showcase the home's rustic elegance, while modern updates ensure convenience and functionality throughout. Vaulted ceilings with exposed beams adorn the dining room, kitchen, and master bedroom, creating an airy and open atmosphere infused with timeless charm. Outside, a fenced-in yard and exterior old world brick patio provide the perfect setting for outdoor relaxation and entertaining guests while surrounded by the tranquility of the lush surroundings. Located in a prime Lexington waterfront neighborhood, this property offers easy access to boat ramps and downtown Lexington, with its array of shopping, dining, and entertainment options. Zoned for award-winning Lexington One schools, this home presents a unique opportunity to embrace a lifestyle that seamlessly blends elegance with rustic beauty, and with no homeownerâs association, the property offers the freedom to personalize and make it your own.
$325,000
621 Tayser Court Lexington, SC 29072
- Type:
- Single Family
- Sq.Ft.:
- 1,930
- Status:
- NEW LISTING
- Beds:
- 4
- Lot size:
- 0.42 Acres
- Year built:
- 2002
- Baths:
- 2.00
- MLS#:
- 586129
- Subdivision:
- Prescott Glen
ADDITIONAL INFORMATION
Now available in the highly desired neighborhood of Prescott Glen! Come tour this fabulous ranch style floorplan that feels like a treehouse. This 4 bedroom home features the master and 2 bedrooms on main floor, high ceilings, hardwoods, and large BONUS with a closet. You will appreciate the architectural design of this home. Sitting on the largest lot at close to 1/2 acre with a fully fenced back yard, you will enjoy the peaceful back yard filled with birdsong and no back yard neighbors. The kitchen is spacious with all new appliances, a pantry, and the kitchen island will stay! A dining room with columns over looks the main living space and is great for entertaining guests. During the winter, you will love the wood burning fireplace! Master suite has vaulted ceilings, a large walk in closet and private bath with a soaking jetted tub and separate shower. Master bath was just upgraded with new tile! Bedrooms 2 & 3 are on the main floor and share a bathroom. New washer and dryer stay too! Don't miss the FROG, a huge bonus room that serves at a true 4th bedroom would be a great home office or game room too! If you have never had a central vacuum, this will be your favorite feature! With on of the largest lots in the neighborhood, this backyard backs up to wetlands and features full privacy fence and double deck offering a great space for a hot tub! Surrounded by trees, you will truly feel like you live in a treehouse. Huge crawl space workshop area with 10' ceiling for awesome storage or your tools! Zoned for highly rated Lexington one schools and this is a pool/clubhouse community! Don't let this one sit, come tour it today. Home has been inspected! With full price offer, seller will replace the roof at closing!
Open House:
Sunday, 6/2 1:00-3:00PM
- Type:
- Single Family
- Sq.Ft.:
- 2,168
- Status:
- NEW LISTING
- Beds:
- 4
- Lot size:
- 0.15 Acres
- Year built:
- 2021
- Baths:
- 3.00
- MLS#:
- 586123
- Subdivision:
- Madison Park
ADDITIONAL INFORMATION
This home has everything you are looking for! Single Level Living WITH a Bonus Room and Full Bath upstairs! Step into the spacious entry with a flex room to the left and to your right there are 2 bedrooms, a full bathroom and a spacious laundry room . Use the flex room as an office or a dining room, your choice. Continue to the large great room with vaulted ceilings and a door to your screened porch. The gorgeous kitchen features white cabinets, stainless steel appliances, quartz counters, a pantry and an island all overlooking the great room. You will love the Owners Suite, no stairs to climb! Large walk in closet, private bath with separate shower and garden tub with beautiful granite countertops. Next, step on the screened back porch and admire the beautiful flowers in the fully fenced backyard. Imagine sipping your coffee in the mornings or enjoying your cocktails in the afternoon! Extra patio space gives you extra space for entertaining. Back in the house and upstairs to the huge bonus room and full bath. All of this in the sought after Madison Park community. This community features a pool, walking trails and a playground! A short drive to all that downtown Lexington offers or Lake Murray. See this one soon!
- Type:
- Single Family
- Sq.Ft.:
- 2,608
- Status:
- NEW LISTING
- Beds:
- 3
- Lot size:
- 0.19 Acres
- Year built:
- 2020
- Baths:
- 4.00
- MLS#:
- 586119
- Subdivision:
- Saluda River Club
ADDITIONAL INFORMATION
Luxury and modern living converge in this meticulously upgraded Vineyard home in Saluda River Club. This three bedroom, single-level home boasts high ceilings, an open floor plan, and impeccable finishes throughout. The heart of the home features a step in wine bar complete with a beverage fridge and sink, a family room with a low profile gas fireplace, and a spacious kitchen boasting quartz countertops, stainless steel appliances and a large walk in pantry with custom built cabinetry. The primary retreat is tucked away with its own entrance and exit onto the back patio, high ceilings, and a spa like bathroom with a tile spa shower and soaking tub. An additional guest bedroom with a full bathroom is located at the front of the house. The third bedroom is located in the attached casita with a full bathroom and additional living space that can be used as a home office, private study, or more. Enjoy entertaining family and friends by opening up the living space with its three sets of completely collapsable glass doors, allowing ultimate indoor/outdoor living. The back patio features its own gas fireplace and overlooks the gunite pool, complete with a sun ledge and waterfall. The entertainment continues down the stone path to a sitting area overlooking a wooded reserve behind the property, offering highly sought after privacy in a bustling community. This home is located in the award-winning Saluda River Club and its amenities include two clubhouses, two pools, a fitness center, walking trails, dog park, playgrounds and access to the Saluda River!
$139,500
284 Crout Place Lexington, SC 29073
- Type:
- Single Family
- Sq.Ft.:
- 1,647
- Status:
- NEW LISTING
- Beds:
- 3
- Lot size:
- 3.5 Acres
- Year built:
- 1970
- Baths:
- 2.00
- MLS#:
- 586118
ADDITIONAL INFORMATION
Three bedroom and two bath brick home located on 3.5 acres in the Gilbert School district. Home is in need of repairs and being sold as is.
$295,000
109 Hatton Lane Lexington, SC 29072
- Type:
- Single Family
- Sq.Ft.:
- 1,796
- Status:
- NEW LISTING
- Beds:
- 4
- Lot size:
- 0.21 Acres
- Year built:
- 1999
- Baths:
- 3.00
- MLS#:
- 586112
- Subdivision:
- Farming Creek
ADDITIONAL INFORMATION
BEAUTIFUL updated 4 BR, 2.5 home in Farming Creek community with pool in Lexington, SC! You'll be greeted by a covered front porch and enter into the living room featuring a lovely wood burning fireplace with marble hearth stone. Brand new 2024 HVAC & thermostat! Modern, light and airy look in this home with freshly painted interior, LVP flooring both downstairs and upstairs. Eat in kitchen has new white cabinets, granite counters, stainless steel stove and dishwasher as well as access to back deck for grilling and entertaining. Primary suite is very spacious with vaulted ceilings, large private bath separate tub and shower, new vanity, lights and mirrors, walk in closet and private small balcony/deck to enjoy your coffee, tea or favorite drink! Shared bathroom upstairs has new flooring and vanity, new light fixtures and mirrors, new electrical outlets and switches. Newly built large back deck steps off into a very spacious yard with privacy fence and shed included! New wifi capable garge door opener. Tucked in a culdesac at the front of community just a quick walk to the community pool. You will love the double porch Charleston sytle look of the home along with the pretty mature hardwood trees surrouning the property. Zoned for award winning Lexington One schools. Super close to the 55,000 acre recreational Lake Murray too! Make it yours today!
$300,106
949 Warby Drive Lexington, SC 29073
- Type:
- Single Family
- Sq.Ft.:
- 1,786
- Status:
- NEW LISTING
- Beds:
- 3
- Lot size:
- 0.15 Acres
- Year built:
- 2024
- Baths:
- 4.00
- MLS#:
- 586109
- Subdivision:
- Hidden Springs
ADDITIONAL INFORMATION
The single-story Durham is a three-bedroom, two-bathroom home with an open plan. The kitchen and eat-in area are open to the great room. The primary bedroom is split from the secondary bedrooms and features a large walk-in closet and an oversized linen closet. The primary bathroom holds a tiled separate tub and shower. Both secondary bedrooms feature walk-in closets. The laundry room is centrally-located just off of the garage entry and has plenty of storage, including a linen closet. A covered porch has been added out back for enjoying those beautiful Carolina evenings. The Durham combines convenience, luxury, and one-story living all in one home.*Photos shown are stock photos and may not show specific colors or options in listed home*
- Type:
- Single Family
- Sq.Ft.:
- 1,786
- Status:
- NEW LISTING
- Beds:
- 3
- Lot size:
- 0.13 Acres
- Year built:
- 2024
- Baths:
- 4.00
- MLS#:
- 586108
- Subdivision:
- Hidden Springs
ADDITIONAL INFORMATION
The Durham is a three-bedroom, two-bathroom single-story open plan. The kitchen and eat-in area are open to the great room. The primary bedroom is split from the secondary bedrooms and features a large walk-in closet and an oversized linen closet. Step into the primary bath and see the large tiled separate tub and shower! Both secondary bedrooms feature walk-in closets. Centrally located, the laundry room is just off of the garage entry where there is plenty of storage including a linen closet! The Durham combines convenience, luxury, and one-story living all in one home. Enjoy convenient proximity to all your favorite Lexington spots in a new home in Hidden Springs! *Photos shown are stock photos and may not show specific colors or options in listed home*
Open House:
Sunday, 6/2 2:00-4:00PM
- Type:
- Single Family
- Sq.Ft.:
- 2,077
- Status:
- NEW LISTING
- Beds:
- 3
- Lot size:
- 0.19 Acres
- Year built:
- 2006
- Baths:
- 3.00
- MLS#:
- 586107
- Subdivision:
- Charter Oak
ADDITIONAL INFORMATION
PLEASE VIEW VIRTUAL TOUR LINK. Welcome to this charming 3-bedroom, 2.5-bath home located in the highly desirable Charter Oak Subdivision! Nestled in a prime location, this property is within the sought-after Lexington 1 School District. Enjoy the convenience of being just a short distance from grocery stores and schools, making your daily errands a breeze. Step inside to find ALL UPDATED APPLIANCES, enhancing the modern feel and functionality of the kitchen and laundry areas. The home boasts a 2021 roof, providing peace of mind and durability for years to come. Outside, you'll find a fenced-in backyard, offering both privacy and a perfect space for outdoor activities. Relax and unwind on the screened-in back porch, an ideal spot for enjoying your morning coffee or entertaining guests. Additionally, the property features a 2-car garage, providing storage and parking. This well-maintained home offers a perfect blend of comfort and convenience, making it a great place to call home. Donât miss the opportunity to make this fantastic property yours!
- Type:
- Single Family
- Sq.Ft.:
- 1,726
- Status:
- NEW LISTING
- Beds:
- 4
- Lot size:
- 0.11 Acres
- Year built:
- 2024
- Baths:
- 3.00
- MLS#:
- 586105
- Subdivision:
- Hidden Springs
ADDITIONAL INFORMATION
PRIMARY ON MAIN! The Evans is a two-story home with four bedrooms and two-and-one-half bathrooms. The kitchen, eat-in area, and vaulted great room follow an open concept. The primary suite is on the main level and has a walk-in closet, a spacious bathroom with dual vanities and a separate tub and shower, and a linen closet. A laundry room is also located on the main level for added convenience. Upstairs, there are two additional bedrooms, a bonus room with a closet, and a shared hall bathroom. Off of the great room, a covered back porch with a storage closet leads to the backyard. Come see the Evans plan today!**This home is under construction--photos shown are stock photos.**
- Type:
- Single Family
- Sq.Ft.:
- 1,476
- Status:
- NEW LISTING
- Beds:
- 3
- Lot size:
- 0.11 Acres
- Year built:
- 2024
- Baths:
- 3.00
- MLS#:
- 586103
- Subdivision:
- Hidden Springs
ADDITIONAL INFORMATION
The Bartow is a two-story home with an open concept. Upon entering, you have a foyer area with a powder room that leads into the kitchen with an eat-in area and a great room. On the second level of the home is the primary bedroom with a walk-in closet and a bathroom suite with a large tiled tub and separate tiled shower. Two additional bedrooms, a laundry room, and a hall full bathroom complete the second level. A patio area is off of the kitchen eat-in area and is perfect for enjoying the weather! **This home is under construction--photos shown are stock photos.**
Open House:
Saturday, 6/1 11:30-2:00PM
- Type:
- Single Family
- Sq.Ft.:
- 1,290
- Status:
- NEW LISTING
- Beds:
- 3
- Lot size:
- 0.2 Acres
- Year built:
- 2005
- Baths:
- 2.00
- MLS#:
- 586098
- Subdivision:
- Cherry Ridge
ADDITIONAL INFORMATION
Open House Saturday June 1st 2024 from 11:30am-2pm. Discover the perfect blend of modern elegance and comfort nestled in the vibrant community of Lexington. This meticulously remodeled home welcomes you with a fresh, contemporary palette and a host of stylish upgrades. Step inside to find gleaming new LVP flooring and plush new carpet underfoot, creating a warm and inviting atmosphere throughout. The heart of this home, the kitchen, is any cook's dream featuring a chic tile backsplash, state-of-the-art stainless steel appliances, and sleek new fixtures that make both cooking and entertaining a joy. Every detail has been thoughtfully considered, from the freshly painted walls to the updated lighting that illuminates each space with a modern flair. This home isn't just move-in ready...it's ready to inspire! Come see for yourself and imagine the possibilities at 145 Yoshino Cir. This gem won't last long, so schedule your showing today and step into your future home!
- Type:
- Condo
- Sq.Ft.:
- 1,000
- Status:
- NEW LISTING
- Beds:
- 2
- Year built:
- 1980
- Baths:
- 1.00
- MLS#:
- 586087
- Subdivision:
- Shadow Moss
ADDITIONAL INFORMATION
Welcome to a stunning condo! This exceptional property combines modern living with convenience, making it the perfect home for those seeking a vibrant urban lifestyle. Step into a bright and airy living space with an open floor plan, perfect for entertaining guests or enjoying a quiet evening at home. The kitchen features ample cabinetry and counter space and modern appliances. Just off the living room, step outside to your private balcony, an ideal spot for sipping morning coffee or unwinding in the evening. This condo offers 2 spacious bedrooms with large windows, providing plenty of natural light and comfort. Whether you're a young professional, a downsizing couple, or looking for an investment property, this condo offers an unparalleled lifestyle. Don't miss your chance to make this exceptional condo your new home. Schedule a viewing today!
- Type:
- Single Family
- Sq.Ft.:
- 2,075
- Status:
- NEW LISTING
- Beds:
- 4
- Lot size:
- 0.13 Acres
- Year built:
- 2021
- Baths:
- 3.00
- MLS#:
- 586076
- Subdivision:
- Cannon Springs
ADDITIONAL INFORMATION
Introducing Cannon Springs: Where Dreams Come Home! Experience the Cypress floor plan, a 2-story masterpiece blending style and functionality. With 4 beds and 2.5 baths, this home offers comfort in a picturesque setting. Step inside to an open concept design, connecting the kitchen, dining, and great room. Granite countertops, a pantry, and an inviting island make the kitchen a chefs haven. Upstairs, find spacious bedrooms with closets, double vanities in bathrooms, and a handy laundry room. The 2-car garage provides ample parking. Energy efficiency shines with a tankless water heater, Low E Windows, and more. Modern Frigidaire appliances add convenience and sophistication.
$415,000
1304 Laryn Lane Lexington, SC 29072
- Type:
- Condo
- Sq.Ft.:
- 1,935
- Status:
- NEW LISTING
- Beds:
- 2
- Year built:
- 2014
- Baths:
- 2.00
- MLS#:
- 586077
- Subdivision:
- Lexington Villas
ADDITIONAL INFORMATION
This is a hard to find incredible oppurtunity to own a condo in the lexington Villas. This unit faces the forest so you have great privacy. Beautifully maintained 2 bed 2 full bath unit with solid surface counters throughout. The convenient layout offers room to relax and funtionality in a luxury setting. the front patio offers you space to relax privately outdoors and not be on top of someone else. Large spacious rooms give you the ability to make this your own and storage room connected to the laundry room lets you put away those extras for the seasons. Plenty of pantry space in the very spacious kitchen. Both bathrooms have ample space and master has a large walk in closet for all your clothes.
$429,000
204 Bartram Way Lexington, SC 29072
- Type:
- Single Family
- Sq.Ft.:
- 3,244
- Status:
- NEW LISTING
- Beds:
- 4
- Lot size:
- 0.26 Acres
- Year built:
- 2010
- Baths:
- 4.00
- MLS#:
- 586069
- Subdivision:
- Wellesley
ADDITIONAL INFORMATION
Welcome home to this beautiful newly renovated home in Wellesley!! Gorgeous hardwood floors greet you as you step in through the front door. Formal living room off the foyer offers a warm reception to guests or would make a great office or play room. Formal dining room has chair rail molding and a lovely modern chandelier. As you move into the exquisite kitchen, you will find stunning stain cabinets, new stainless steel appliances and elegant granite countertops. The grand island provides plenty of room for cooking prep as well as barstools and storage! Huge walk-in pantry and large breakfast area overlooking the private backyard! Great room boasts plenty of natural light, new carpet and luxurious fireplace for those cooler evenings. Additional room off of great room could be used as a main floor bedroom, office or storage. Walk upstairs to the oversize loft area that would make an incredible second living room, theatre room or rec room. Spacious master bedroom with room for sitting area! His and her walk-in closets! Double vanities, separate shower and whirlpool tub. 2 bedrooms share the huge hall bath and 4th bedroom has private bath. New trex decking on rear deck leads down to the large, fenced in backyard with double gate. Brand new HVAC! and new windows throughout! Quiet location at the end of the road with plenty of extra parking! Community pool and playground! Easy access to I-20, downtown Columbia or Lexington, shopping, schools and more!
- Type:
- Single Family
- Sq.Ft.:
- 1,700
- Status:
- NEW LISTING
- Beds:
- 3
- Lot size:
- 0.14 Acres
- Year built:
- 2022
- Baths:
- 2.00
- MLS#:
- 586073
- Subdivision:
- Cannon Springs
ADDITIONAL INFORMATION
Welcome to Cannon Springs! Discover the Magnolia, a stylish one-story home that embodies energy efficiency and modern comfort. With 3 beds and 2 baths, it offers a perfect space to thrive. The open concept layout seamlessly connects the kitchen, dining, and great room, while the chef's kitchen boasts granite countertops and an island. The master suite features an adjoining bath and a spacious walk-in closet. Two additional bedrooms provide comfort and privacy, with a shared full bath. The laundry room is conveniently placed, and the 2-car garage offers ample storage. Enjoy energy-efficient features like a tankless water heater and Low E Windows. Frigidaire appliances elevate the kitchen 's luxury. join the Cannon Springs community for an exceptional lifestyle.
Andrea D. Conner, License 102111, Xome Inc., License 19633, AndreaD.Conner@xome.com, 844-400-XOME (9663), 751 Highway 121 Bypass, Suite 100, Lewisville, Texas 75067

The information being provided is for the consumer's personal, non-commercial use and may not be used for any purpose other than to identify prospective properties consumer may be interested in purchasing. Any information relating to real estate for sale referenced on this web site comes from the Internet Data Exchange (IDX) program of the Consolidated MLS®. This web site may reference real estate listing(s) held by a brokerage firm other than the broker and/or agent who owns this web site. The accuracy of all information, regardless of source, including but not limited to square footages and lot sizes, is deemed reliable but not guaranteed and should be personally verified through personal inspection by and/or with the appropriate professionals. Copyright © 2024, Consolidated MLS®.
Lexington Real Estate
The median home value in Lexington, SC is $284,500. This is higher than the county median home value of $149,100. The national median home value is $219,700. The average price of homes sold in Lexington, SC is $284,500. Approximately 58.21% of Lexington homes are owned, compared to 33.44% rented, while 8.35% are vacant. Lexington real estate listings include condos, townhomes, and single family homes for sale. Commercial properties are also available. If you see a property you’re interested in, contact a Lexington real estate agent to arrange a tour today!
Lexington, South Carolina has a population of 20,653. Lexington is more family-centric than the surrounding county with 34.26% of the households containing married families with children. The county average for households married with children is 31.48%.
The median household income in Lexington, South Carolina is $65,019. The median household income for the surrounding county is $57,482 compared to the national median of $57,652. The median age of people living in Lexington is 36.7 years.
Lexington Weather
The average high temperature in July is 92.7 degrees, with an average low temperature in January of 33.7 degrees. The average rainfall is approximately 45.8 inches per year, with 1.5 inches of snow per year.
