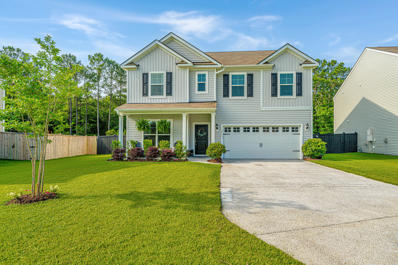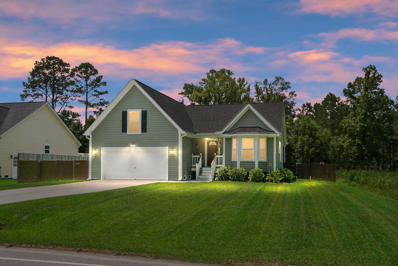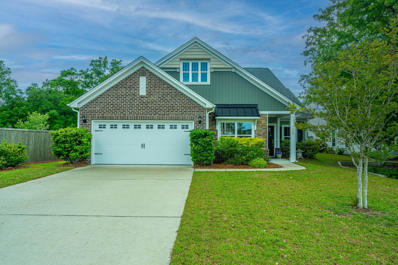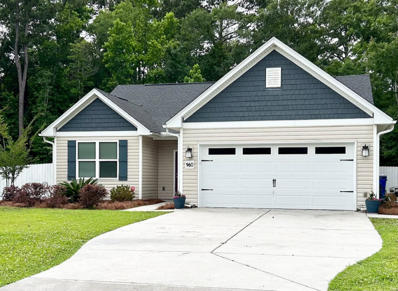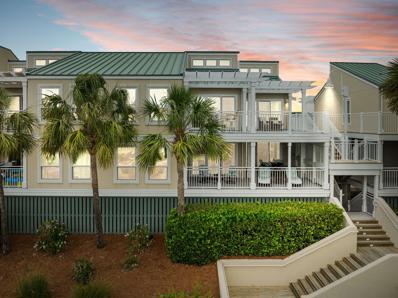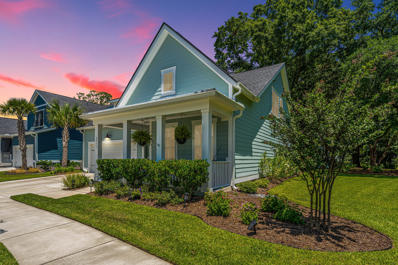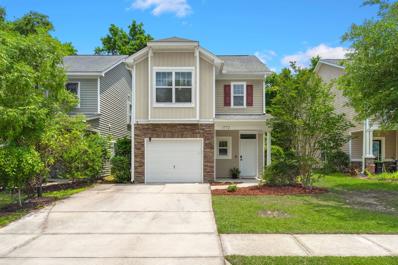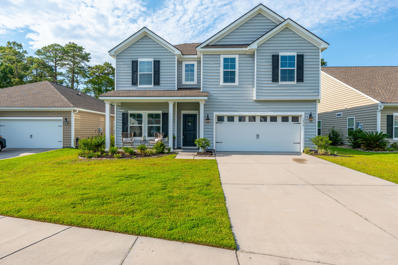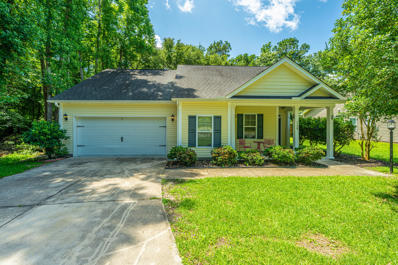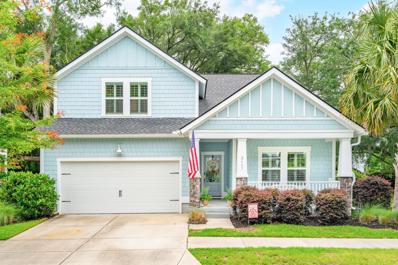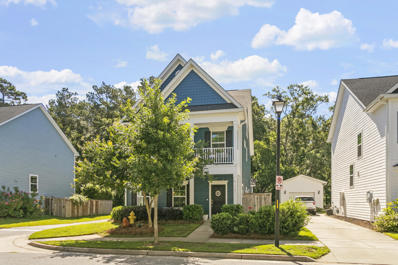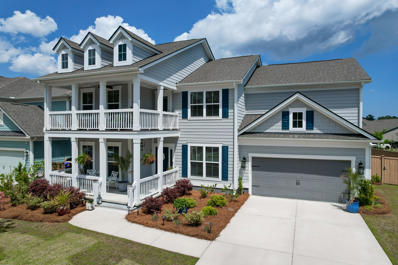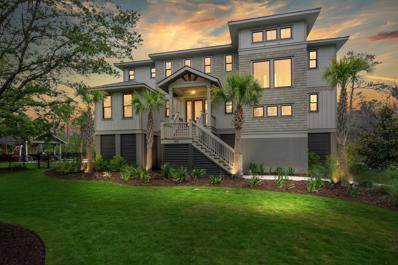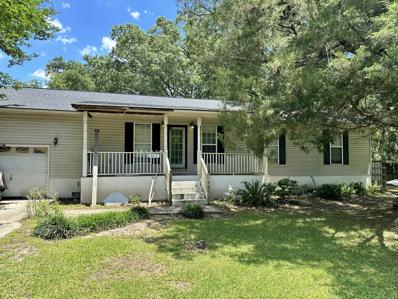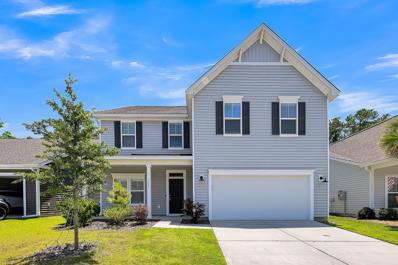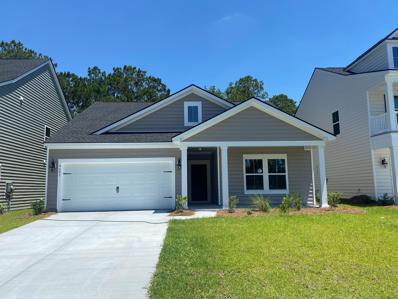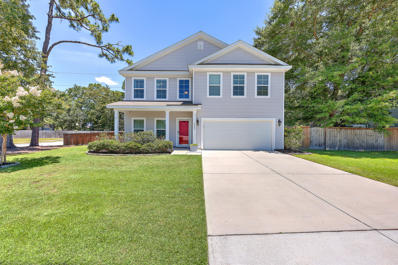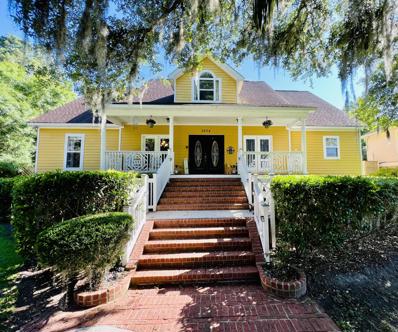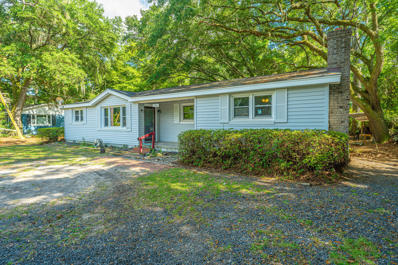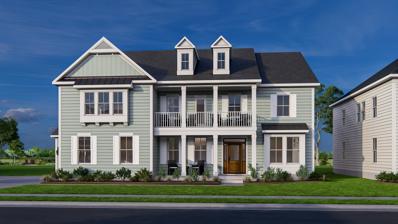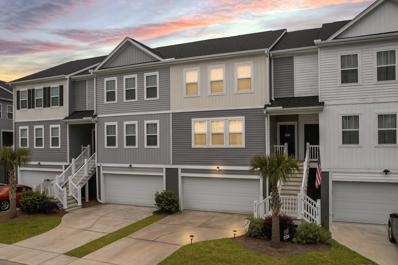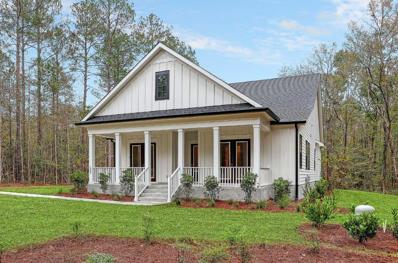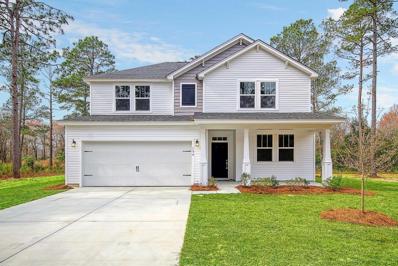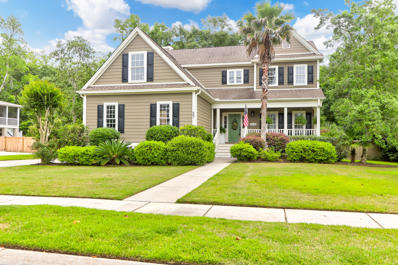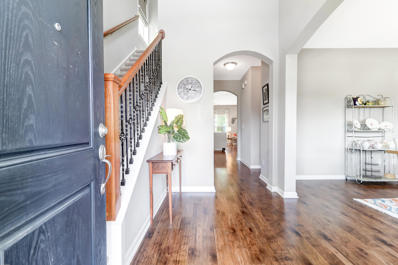Johns Island SC Homes for Sale
- Type:
- Single Family
- Sq.Ft.:
- 2,895
- Status:
- NEW LISTING
- Beds:
- 4
- Lot size:
- 0.37 Acres
- Year built:
- 2022
- Baths:
- 3.00
- MLS#:
- 24013679
- Subdivision:
- Sea Island Preserve
ADDITIONAL INFORMATION
Light, bright and inviting throughout. An exceptional, model-like home with a fabulous floorplan on a large 0.37 acre lot. Great for entertaining and for every aspect of your life. Newly built in 2022. Expansive open concept main floor has a wonderful flow, connecting the kitchen, great room, dining space and amazing sunroom to the outdoor spaces. This space includes a gas fireplace with slate surround for coziness in cool weather. There are two separate studies on the main floor. One with French glass doors and custom built in shelving and storage. The second study features a stylish barn door and can be used for exercise, crafts, office work, etc. An amazing chef's kitchen includes designer staggered height cabinets, gas range, designer tile backsplash, walk-in pantry, oversizeisland with seating space and more. Gleaming and easy care luxury vinyl plank floors grace the first floor and plush carpeting graces the second floor. Designer color palette used throughout. Upgraded trim adds to the style. 5 ¼" baseboards throughout the house and crown molding in the main level and primary bedroom. Upstairs there is a large and bright loft/bonus room. The substantial master bedroom with tray ceiling overlooks the back yard and includes an en-suite bath with dual rectangular sinks, soaking tub, separate shower and ceramic tile floors. The second, third and fourth bedrooms are generously sized and include loads of closet space and storage. The full hall bath includes dual rectangular sinks, a shower/tub and ceramic tile floors. The outdoor entertaining spaces are amazing with an open patio, outdoor speakers, a gas grill connection and fully fenced huge back yard that backs to a wooded conservation area. A gutter system and irrigation system highlight the outdoor spaces. The two car garage includes a custom, durable, polyaspartic floor finish and utility sink. The home is pre-wired for your generator. Additional energy features are an upgraded SEER 15 HVAC system that runs on electric and gas, upgraded attic insulation and a gas tankless water heater. In the sought-after community of Sea Island Preserve on Johns Island, a unique gated community of oversized lots close to Charleston, the beaches and the airport. Internet and cable are included in the HOA fees. The amenities at Sea Island Preserve include a large swimming pool with water feature, a picnic pavilion, putting green, play parks, extensive walking trails and 350 acres of dedicated land conservation. This home is an amazing find!
- Type:
- Single Family
- Sq.Ft.:
- 1,984
- Status:
- NEW LISTING
- Beds:
- 4
- Lot size:
- 0.29 Acres
- Year built:
- 2021
- Baths:
- 2.00
- MLS#:
- 24013657
ADDITIONAL INFORMATION
Welcome to this charming like new home located in the heart of Johns Island! This home is not located in an HOA!!! It sits on .29 acres and is completely fenced in with a 6 foot privacy fence. Built in 2021 this open concept ranch boasts everything a buyer is looking for. As you walk into this amazing home you have a drop zone immediately to the left of the front door. You can walk straight into the living area, to the left for access to the garage and frog or go to the right to the dining area. The dining area boasts a bay window that allows tons of natural light to flood the dining space and kitchen. The kitchen has stainless steel appliances, granite counter tops, and an open layout. With kitchen between the dining area and the living room it makes entertaining a breeze.The living room has some custom shiplap and is prewired for an electric fireplace. The living room has access to the covered/screened in back porch that overlooks the backyard. *Additional bonus, the home features luxury LVP though out the living room, kitchen, dining room, and hallway. This keeps the mess down at the front and backdoor if you have fur babies. Down the hall from the living room, you have 2 bedrooms, additional storage, and the primary suit. The primary suit features a walk-in closet, cathedral ceilings, plenty of room for the baby! The en-suite has a custom walk-in tile shower and a double vanity for your partner (or they can get ready in the other bathroom). The modern tile floor looks amazing! Back at the front of the house they have the laundry area which is utterly amazing with Penn State blue walls and a farm style touch. Up the stairs you have the frog which they use as a second living space/home office. This truly is a perfect home.
Open House:
Saturday, 6/1 12:00-2:00PM
- Type:
- Single Family
- Sq.Ft.:
- 2,098
- Status:
- NEW LISTING
- Beds:
- 4
- Lot size:
- 0.31 Acres
- Year built:
- 2017
- Baths:
- 2.00
- MLS#:
- 24013563
- Subdivision:
- Fenwick Woods
ADDITIONAL INFORMATION
Beautifully maintained home with open, flexible floor plan, vaulted ceilings, primary down with many upgrades such as roller shades, built in speakers, elegant laminate floors, ceiling fans, cable connections in every room and personal touches displaying pride in ownership since purchased as new build. Two guest bedrooms on first floor are separate from living area for added privacy. Fourth bedroom/bonus room with large, walk in closet and sink is located on second floor. Large primary suite features dual vanity sinks, soaking tub, shower and walk in closet. Ground floor also includes an office/dining room with French doors. The heart of the home is the gorgeous kitchen that opens to a spacious living and dining area with wonderful natural light. Kitchen includes granite countertops, stainless steel appliances and pantry. Outside one of the largest lots in the neighborhood is extensively landscaped with shrubbery, trees, flowering plants, fenced backyard with bamboo clusters for privacy. A screened porch with ceiling fan, solar, roller shades and extended patio create an oasis you can enjoy all year. Two car garage, huge driveway and lots of charm, this home is move in ready!
- Type:
- Single Family
- Sq.Ft.:
- 1,460
- Status:
- NEW LISTING
- Beds:
- 3
- Lot size:
- 0.42 Acres
- Year built:
- 2018
- Baths:
- 2.00
- MLS#:
- 24013442
- Subdivision:
- Morris Acres
ADDITIONAL INFORMATION
Nestled in the charming Morris Acres community on Johns Island, this stunning 3-bedroom, 2 full bath home has fabulous curb appeal. Built in 2018 on nearly a half-acre with impeccable attention to detail and NO HOA restrictions. Step inside to discover many upgrades throughout, including 9ft ceilings (12ft in family room), 42' cabinets, stainless steel appliances, granite countertops, hardwood and tile floors, extended 2 car garage and floored attic offers plenty of storage space. As you step outside into the screened in patio, you will be greeted by the serene sounds of nature and the perfect spot to enjoy your morning coffee. This home offers the ideal blend of tranquility and convenience.
- Type:
- Single Family
- Sq.Ft.:
- 972
- Status:
- NEW LISTING
- Beds:
- 2
- Year built:
- 1986
- Baths:
- 2.00
- MLS#:
- 24013391
- Subdivision:
- Seabrook Island
ADDITIONAL INFORMATION
THE PERFECT LOCATION!! Expansive ocean views from your private balcony, Enjoy your coffee while watching the waves. Walk across the street to the beach, Ocean Terrace, Pelicans Nest, pools, or Cap'n Sams bar. Steps to the island house and the golf courses. The ideal Seabrook lock-n-go. 2 BR with 2 ensuite bathrooms, living room, dining room or home office, a covered balcony, accessible from 3 rooms. All new stainless steel appliances in 2023. Granite countertops, white cabinetry. Built in entertainment wall with storage. Sold furnished.Atrium Villas underwent a major overhaul in 2016, which included new exterior stucco walls, exterior windows, patio sliding doors, insulated front doors and sidelights, patio/walkways, stair treads and walkwayAtrium Villas offer a parking garage on the first level with elevators to all floors. This turn-key island get-a-way is currently on a rental program. Regime fee includes insurance, internet and cable. Seabrook Island's 2,200 acres of natural splendor serves as a reminder of the pleasures of a slow-paced, coastal way of life. Generations of residents and guests have created lasting memories while immersed in the most peaceful of settings on the hidden semi-tropical barrier island. Seabrook Island, SC is a private, welcoming oceanfront destination home to SIC Audubon Sanctuary Golf Courses as well as an Audubon International Certified Sustainable Community. From lush maritime forests and serene marshes to miles of pristine beaches, Seabrook Island works to keep the serene natural sanctuary thriving. Members of the Seabrook Island Club have access to two championship golf courses, Willard Byrd designed Ocean Winds and Robert Trent Jones, Sr. designed Crooked Oaks, a tournament grade tennis center, pickle ball courts, full-service equestrian center, fitness center and an aquatics options. Residents have access to 4 miles of natural beaches, dining venues, shopping and a plethora of social clubs and activities. Enjoy strolling at Freshfields Village for an amazing shopping experience, or pop in any time of the day for a variety of dining options. For the boating enthusiast, Bohicket Marina is a full-service marina with 200 wet slips, 114 dry storage slips, a quaint market and wonderful restaurants. Buyer acknowledges a fee of 1/2 of 1% of the sales price is payable to the Seabrook Island Property Owners Association capital fund at closing along with a $250 administrative fee. Current regime fees are $1350 per month. Contact information for regime questions:
- Type:
- Single Family
- Sq.Ft.:
- 2,806
- Status:
- NEW LISTING
- Beds:
- 4
- Lot size:
- 0.36 Acres
- Year built:
- 2021
- Baths:
- 3.00
- MLS#:
- 24013382
- Subdivision:
- Stonoview
ADDITIONAL INFORMATION
Look no further! Here is your opportunity to own your dream home in Stonoview, Johns Islands Premier Community. This home sits on a .36 acre, park like, lot with shade from giant live oak trees. Enter this like new home via the covered front porch with gorgeous gas lantern. Inside the foyer you are met by the home office complete with double glass doors. Walk down the hall into the open concept gourmet kitchen, family room and dining area. The kitchen has wall oven, built in microwave, gas cook top, quartz, and cabinets galore. The large island is perfect for entertaining. The gas fireplace can be seen by all 3 rooms adding warmth and charm to the entire area. The first floor master has a tray ceiling & custom moldings. The master bath w/large shower has a spa like atmosphereThis homeowner has spared no expense adding ambience to the first floor with custom moldings and elegant lighting. The kitchen also has double wall oven, built in microwave and shiplap on the front of the island. There is a large pantry in the kitchen as well as a second pantry off of the laundry room. There is beautiful luxury vinyl flooring throughout the first floor. The owners bath has a second rain shower head in the shower with frameless shower door and a seat. There is added shiplap above the owners suite vanity along with custom cabinetry in the walk in closet. There is a tankless water heater. The rear screened in porch overlooks the beautifully landscaped yard. Upstairs there is a loft perfect for a kids play area or a man cave. Let your imagination run wild. There are also three bedrooms and a second full bath with dual sinks.
Open House:
Saturday, 6/1 10:00-1:00PM
- Type:
- Single Family
- Sq.Ft.:
- 1,694
- Status:
- NEW LISTING
- Beds:
- 3
- Lot size:
- 0.09 Acres
- Year built:
- 2011
- Baths:
- 3.00
- MLS#:
- 24013378
- Subdivision:
- The Cottages At Johns Island
ADDITIONAL INFORMATION
Welcome to 1772 Towne Street! Nestled in The Cottages at Johns Island, this adorable home is sure to impress and check all the boxes. This 3 bedroom, 2.5 bath humble abode features a desirable open floor plan, perfect for entertaining and family gatherings. Plantation shutters and crown molding are just a few of the many features that accent the downstairs. The kitchen offers ample countertop space, lots of cabinet storage, and is equipped with recently purchased Samsung smart appliances! The kitchen has both a breakfast bar, as well as a designated dining area. The adjacent living area is large enough for oversized furniture, and allows for lots of natural light.Upstairs you'll find the very spacious primary suite, complete with a full bathroom that features both an oversized garden tub and stand-up shower (pending installation of a brand-new frame and glass!). A large walk-in closet offers a generous space for all the clothes, shoes and accessories. Two additional upstairs guest bedrooms provide generous sized living spaces. A full hall bath and designated laundry room round out the upstairs. The home features numerous recent improvements, including updated LVP flooring, tankless water heater, Samsung smart appliances (Refrigerator, Range, Microwave & Dishwasher), fresh paint, newly refinished stairs, ceiling fans, and the aforementioned pending new shower glass + frame waiting on install! Outside you'll find a cozy backyard offering seclusion and tranquility, due to the surrounding privacy fence and lots of vegetation. Speaking of which, the yard already features a garden bed and compost area for the new owners! A patio perfect for grilling and sipping wine, along with a quaint firepit add to the allure of this backyard. The front driveway offers space for double parking, along with a convenient one car garage. Minimal HOA and in an X flood zone, so no mandatory flood insurance! With two neighborhood entry/exit avenues, this home allows for quick ingress and egress of travel. Johns Island staples such as Low Tide and Wild Olive are within mere walking distance, not to mention coffee shops, the hardware store, convenience stores and so much more! Schedule a showing and take a look for yourself, before this one is gone!
- Type:
- Single Family
- Sq.Ft.:
- 3,336
- Status:
- NEW LISTING
- Beds:
- 5
- Lot size:
- 0.18 Acres
- Year built:
- 2019
- Baths:
- 4.00
- MLS#:
- 24013299
- Subdivision:
- St. Johns Lake
ADDITIONAL INFORMATION
You will love how tucked away you are here at St Johns Lake Community. This 2019 built home is move in ready, with lots of upgrades. The house features 2 primary suites, one on the first floor and the additional one on the second floor. The beautiful kitchen has a gas range surrounded by granite, with an eat in counter and prep island. Plenty of cabinets for the cook. The LVP flooring throughout the living space , gives you a warm welcome. New carpet has been installed in all 5 bedrooms and large flex space. A new tankless water heater will keep the 3.5 bathrooms with plenty of hot water. Outside you can relax on the screened porch or around the gas fire pit seating area. The metal fence. will help keep 4 legged friends in. Why wait for new construction without these upgrades. A Must See
- Type:
- Single Family
- Sq.Ft.:
- 1,721
- Status:
- NEW LISTING
- Beds:
- 3
- Lot size:
- 0.22 Acres
- Year built:
- 2011
- Baths:
- 2.00
- MLS#:
- 24013239
- Subdivision:
- The Retreat At Johns Island
ADDITIONAL INFORMATION
Spacious home located in cul de sac. Private lot that backs up to wooded area. Open floor plan with Living room, separate dining room and breakfast area. Hardwood and tile floors. Stainless steel appliances. Gas range and gas hot water heater.
- Type:
- Single Family
- Sq.Ft.:
- 2,251
- Status:
- NEW LISTING
- Beds:
- 4
- Lot size:
- 0.2 Acres
- Year built:
- 2018
- Baths:
- 3.00
- MLS#:
- 24013157
- Subdivision:
- Stonoview
ADDITIONAL INFORMATION
Welcome to 2647 Private Lefler Drive, a picturesque southern style ranch home located in Stonoview, Johns Island's most convenient and amenity-rich neighborhood. This stunning home is situated on a premium, private corner lot that is abundant with lush oaks surrounding.Initially greeted by the front porch, a Lowcountry must-have perfect for enjoying a Charleston breeze. Entering the front door into the spacious foyer, you'll feel the light and warmth of this home. There are two generous secondary bedrooms and a full bathroom with a tub to the right at the front of the home. Plantation shutters have been added throughout. The center of this home is the living, separate dining, and kitchen open concept, which is wonderful for entertaining. The eat-in kitchen area includes a pantry, plentiful cabinetry for storage, granite countertops, built-in microwave, and gas cooktop. The laundry room is located off of the kitchen and there is entry from the attached two-car garage. There is ample storage in laundry room as well as a drop zone space. Beyond the living area is the large screened in porch that has been upgraded with vinyl windows as an option to use overlooking the new patio and azalea way, which is an avenue of stunning oak trees. There is a large pond beyond the side yard of this home that includes picnic benches and Big Green Eggs that are available to use for grilling at your leisure. The primary retreat is located at the rear of the home downstairs. The en-suite bathroom includes his and her sinks, a large shower, and walk-in closet. Upstairs, you will find the FROG(finished room above the garage) which serves perfectly for a fourth bedroom or a second family room/office. There is a full bathroom with a tub as well as a walk-in closet. This neighborhood is a wonderful community with offers numerous amenities and events that embrace the Lowcountry Lifestyle. Enjoy the deep water community dock located on the Stono River, boat and kayak storage, play park, a large community pool with child-friendly area, and clubhouse pavilion which is available for homeowners to use for private events. Events include food trucks, holiday get-togethers, oyster roasts, book clubs, and more! Located just a few minutes from grocery stores and restaurants, 20 minutes from downtown Charleston, and minutes to Kiawah Island and Folly Beach!
Open House:
Saturday, 6/1 11:00-1:00PM
- Type:
- Single Family
- Sq.Ft.:
- 2,612
- Status:
- NEW LISTING
- Beds:
- 4
- Lot size:
- 0.11 Acres
- Year built:
- 2018
- Baths:
- 3.00
- MLS#:
- 24013146
- Subdivision:
- The Oaks At St Johns Crossing
ADDITIONAL INFORMATION
Welcome to this beautiful Johns Island home, perfectly situated on a corner lot. The property features a convenient and private 2-car garage. Enjoy the tranquility of having no neighbors behind you, as the lot backs up to a land trust, offering the serene sounds of nature and owls in the evenings. The backyard is an oasis with artificial turf and stunning tropical landscaping, while the covered screed porch is sure to be a favorite gathering spot. Inside, the kitchen island is perfect for entertaining guests, and hardwood floors extend throughout the main floor. Don't miss the Butler's pantry as you enter the formal dining room, which boasts a unique wood accent wall. On the second floor, you'll find brand-new carpet installed in March 2024. The Master bedroom features a privatebalcony, and the spacious master bath includes a double vanity. The third-floor bedroom is versatile, making an ideal space for guests or as a home office. The exterior paint of the home was done in 2023. This home is truly a must-see.
- Type:
- Single Family
- Sq.Ft.:
- 3,390
- Status:
- NEW LISTING
- Beds:
- 5
- Lot size:
- 0.25 Acres
- Year built:
- 2020
- Baths:
- 5.00
- MLS#:
- 24013088
- Subdivision:
- Oakfield
ADDITIONAL INFORMATION
Welcome to Oakfield, where southern charm meets modern luxury! Nestled among the sprawling live oak trees, this stunning 5-bedroom, 4.5-bathroom home boasts 3390 square feet of meticulously designed living space.Upon entering, you'll be greeted by an inviting open floorplan that seamlessly blends elegance with functionality. For those in need of a home office, look no further than the private office space featuring glass French doors, perfect for uninterrupted work or study sessions.The gourmet kitchen, adorned with numerous upgrades, is a chef's dream, offering ample space for culinary creations and entertaining guests. Adjacent to the kitchen, a separate dining room provides an ideal setting for hosting formal dinner parties.The drop zone, conveniently located near thegarage entrance, provides a designated area for organizing belongings and daily essentials. Additionally, a versatile space off the kitchen can serve as a second office, coffee station, or homework area, catering to the diverse needs of modern living. Downstairs, a full bedroom with an attached bath offers flexibility and convenience for guests or multigenerational living. Upstairs, a spacious loft opens to a second-story wrap-around balcony. The master bedroom, enhanced with an upgraded bump-out for additional space, provides a tranquil retreat complete with a luxurious attached bath including dual sinks, separate tub and stand-up tiled shower and a large walk-in closet. Three additional bedrooms upstairs, including one with a private full bath and two sharing a full bath, ensure ample accommodation for family and guests alike. Outside, a large, screened porch and fenced yard offer the perfect backdrop for outdoor gatherings and leisurely afternoons. Step inside the 2-car garage and immediately notice the epoxy floor, providing durability and easy maintenance for years to come. But that's not all - take advantage of the professionally installed ceiling storage hangers, maximizing vertical space and providing ample room to store seasonal items, sports equipment, or anything else you need to keep organized. Beyond the confines of this exceptional home, Oakfield offers a wealth of community amenities, including walking trails shaded by majestic oak trees, a resort-style neighborhood pool, clubhouse, and picnic areas. Residents can also enjoy a vibrant calendar of community-sponsored events, from Easter egg hunts and pony rides to golf cart parades and famous Halloween functions. Additionally, this home, located in the back of the neighborhood, offers less busy streets, providing a peaceful retreat within this thriving community. Experience the epitome of low country living in this meticulously crafted home in Oakfield. Schedule a showing today and discover the perfect blend of comfort, convenience, and community!
- Type:
- Single Family
- Sq.Ft.:
- 4,055
- Status:
- NEW LISTING
- Beds:
- 4
- Lot size:
- 1.03 Acres
- Year built:
- 2022
- Baths:
- 5.00
- MLS#:
- 24013062
- Subdivision:
- Briars Creek
ADDITIONAL INFORMATION
Discover the epitome of luxury living in this breathtaking property nestled on 11th hole of the exclusive gated community of Briar's Creek. Boasting over 4,000 square feet of unparalleled elegance, this stunning residence offers 4 spacious bedrooms and 4.5 luxurious baths. Every inch of this home exudes grandeur and sophistication. Step outside and be captivated by the scenic water views and the tranquility of the marsh surrounding the one-acre lot. Dive into your private pool or entertain guests in style at the outdoor kitchen and cabana. Situated on a cul de sac and conveniently located close to the beach, shopping, and dining, this extraordinary residence offers the ultimate coastal lifestyle. Experience the utmost in privacy, elegance, and natural beauty in this remarkable property.Property features: Beautiful oversized custom copper gas lantern, 11+ft foyer ceiling, two story (20+ft ceiling) family room, 48" Monogram oven & refrigerator, Monogram microwave oven, 14 ft quartz island, 8" solid European cut white oak hardwood flooring throughout, high end fixtures, mud room and separate laundry room, true office with amazing golf course views, dual masters (1st & 2nd level) with walk in closets, custom built in wine bar with glass doors. Impact windows and sliding doors. Gorgeous 16 ft sliding glass doors from family room to approx. 1,000 sq ft of Garapa (Brazilian ash) decked porches. Enhanced view off back porches with cable railing. Several entertaining spaces to take advantage of and outdoor gas fireplace. Wraparound deck for pool views. Saltwater gunite pool, including sun deck for lounging, four in pool stools at cabana ledge, two deck jets, and in pool lighting. Enjoy 325 sq ft of covered pool side space, including full outdoor kitchen, beverage cooler, large built in grill, sink, stainless steel cabinets and drawers. *Owner is a licensed real estate agent.
- Type:
- Single Family
- Sq.Ft.:
- 1,496
- Status:
- Active
- Beds:
- 3
- Lot size:
- 0.35 Acres
- Year built:
- 1999
- Baths:
- 2.00
- MLS#:
- 24013091
- Subdivision:
- Shady Acres
ADDITIONAL INFORMATION
HANDYMAN SPECIAL great bones on this 3 Br 2 Ba home on large lot located conveniently .5 miles from Hwy 17 and nearby the West Ashley Greenway and Stono River County Park.
- Type:
- Single Family
- Sq.Ft.:
- 2,508
- Status:
- Active
- Beds:
- 3
- Lot size:
- 0.15 Acres
- Year built:
- 2018
- Baths:
- 3.00
- MLS#:
- 24013033
- Subdivision:
- Riverview Farms
ADDITIONAL INFORMATION
Step inside your dream home! Welcome to 1142 Turkey Trot Dr, a beautifully maintained 3-bedroom, 2.5-bathroom haven in the desirable Johns Island community.Imagine yourself unwinding in the stunning two-story living room, bathed in warm sunlight streaming through expansive windows. Curl up by the granite hearth fireplace or throw open the elegant French doors and step out onto the covered porch. The dream kitchen is a chef's delight, boasting a walk-in pantry, a dedicated coffee station, a 5-burner gas range, an expansive granite island, stainless steel appliances, a large undermount sink, abundant cabinstorage, and a stylish subway tile backsplash. An open dining area adjacent to the kitchen flows seamlessly into a versatile sitting space or breakfast nook and a convenient powder room. Upstairs, a spacious loft provides additional flexibility, while the primary bedroom offers a luxurious ensuite bathroom and a very generous walk-in closet. The upper level also includes a hall linen closet, a laundry room, two more bedrooms, and a full common bathroom, ensuring ample space for everyone. The two-car garage features a quiet door opener and ceiling-mounted racks for extra storage, and the interior mudroom provides the perfect drop zone for daily essentials. This charming residence, filled with thoughtful upgrades and finishes, is situated in a neighborhood that features tranquil ponds, scenic walking trails, a community garden, and a playground, offering a perfect blend of comfort and convenience. Located near shops, restaurants, downtown Charleston, and beautiful beaches, this home combines suburban tranquility with urban accessibility. Hurry and book your showing today!
- Type:
- Single Family
- Sq.Ft.:
- 1,892
- Status:
- Active
- Beds:
- 4
- Lot size:
- 0.14 Acres
- Year built:
- 2024
- Baths:
- 3.00
- MLS#:
- 24012976
- Subdivision:
- St. Johns Lake
ADDITIONAL INFORMATION
Welcome home to St. John's Lake, Nestled Between Main Road and River Road, and Close to the Limehouse bridge. The community will feature a secluded amenity center complete with a Fireplace and covered pavilion. The pool overlooks the 62 Acre Lake. This stocked lake is great for fishing, paddling, and nature watching. The homes here sit minuets from great restaurants on Maybank Highway. The community is only a 25 min commute to Downtown, 12 miles to Beachwalker Park in Kiawah, and 30 minutes from the Plantations on Highway 61. The Belhaven is an open ranch floorplan with the bonus bedroom/bath and loft added upstairs. The kitchen is accented with a large center island with plenty of counter space. The cabinets are white with beautiful Quartz counters and subway tile backsplash. ThisThe Belhaven is an open ranch floorplan with the bonus bedroom/bath and loft added upstairs. The kitchen is accented with a large center island with plenty of counter space. The cabinets are white with beautiful Quartz counters and subway tile backsplash. This kitchen comes with a Gourmet configuration that boasts a Stainless Steel Hood that vents to the outside, A Stainless Gas Cooktop, and a built in double oven that has a microwave oven and electric oven. The main space has Luxury Vinyl Plank surfaces, tile in the bathrooms, and LVP in the bedrooms. The spacious family room has a fireplace and overlooks the backyard space. The master has a tray ceiling and has easy access to the main space of the home. The bedroom and bath with loft option upstairs is a wonderful addition to this home. It is a great retreat for family or a separate live in space. This home is situated in a cul-de-sac and will be closing in June. This is a great quick move in opportunity and a must see.
Open House:
Saturday, 6/1 10:00-12:00PM
- Type:
- Single Family
- Sq.Ft.:
- 2,484
- Status:
- Active
- Beds:
- 4
- Lot size:
- 0.24 Acres
- Year built:
- 2016
- Baths:
- 3.00
- MLS#:
- 24012937
- Subdivision:
- Lakeside
ADDITIONAL INFORMATION
Welcome to your new haven on Johns Island! This beautifully designed home offers effortless living with contemporary flair, nestled on a private corner lot with no through-traffic. The open-concept living space, with airy 9'' ceilings , is bathed in natural light and boasts a seamless flow, perfect for both entertaining and daily family life. You'll love the tucked away office with beautiful french doors situated at the front of the home just off of the two-story foyer, especially for those working remotely. Bring your family and friends together for delicious meals served in your naturally lit dining room, perfect for large gatherings. You will absolutely love the well-appointed kitchen, complete with a breakfast bar, separate eat-in area, an island, gorgeous quartz counter-tops,SS appliances that includes a newer oven(2023), under cabinet lighting, a coffee station, modern fixtures and a large pantry. Upstairs, the spacious Owner's En-Suite provides a private retreat from the stresses of the day with a newly designed walk-in closet, garden tub/shower and a private water closet. 3 additional spacious bedrooms with roomy closet space, 1 full bathroom and laundry room round out the second floor. Step outside to your backyard oasis, featuring a huge screened porch with added privacy pull-down shades, a bonfire nook and streaming lights that will enhance your summer evenings. An additional large uncovered patio space is perfect for grilling and dining. There is a gas line so no propane tanks required. Situated on a generous corner lot, the expansive backyard includes a double gate entry which can accommodate access for a boat. The recently finished garage offers an EV charging capability and ceiling storage. Unofficial access to Johns Island County Park through the neighborhood. Active Pickle-ball leagues, tennis, disc golf, soccer field, pavilion, and fishable pond. Embrace the charm and functionality of this exceptional property-your dream home awaits!
Open House:
Saturday, 6/1 10:00-2:00PM
- Type:
- Single Family
- Sq.Ft.:
- 3,464
- Status:
- Active
- Beds:
- 6
- Lot size:
- 0.43 Acres
- Year built:
- 2005
- Baths:
- 4.00
- MLS#:
- 24012945
- Subdivision:
- Gift Plantation
ADDITIONAL INFORMATION
****MOTIVATED SELLERS! Price reduction puts asking price at $20k BELOW estimated value!****Amazing opportunity to live in the prestigious Gift Plantation! Sitting on nearly 1/2 an acre and sporting mature live oak trees in the front yard, this beautiful 6 BR/ 3.5 bath home sits on a quiet cul-de-sac and backs up to marshland. The property is conveniently located next to a nature trail which connects through the marshland to the neighborhood amenities including a pool, pickleball/tennis courts, and clubhouse. In addition to these amenities, the Gift community has a private boardwalk for its residents that leads through 2 islands and to a fixed/floating deep water dock located directly on the Stono River.As you enter your new home you are greeted with beautiful hardwood floors throughout the primary living areas, an office and formal dining room with front porch access, and crown molding in all rooms. Adjacent to the dining room is a spacious kitchen offering ample cabinetry and pantry space, Samsung smart oven with wifi connect capability, Samsung smart fridge with tablet that can connect to the ring camera. The kitchen then opens up to a versatile space that could be used as a breakfast area, coffee station or bar. The living room contains a gas fireplace, built-in cove for TV/entertainment equipment, and surround sound system with 5 wall-mounted speakers. Directly off the living room you'll find French doors leading to the porch-converted-sunroom. This enclosed room includes 2 additional surround sound speakers, electrical outlets, ceiling fan/light and sliding door that leads onto the deck. On this large deck over-looking the backyard, you'll find an additional receptacle, 1 of 3 water spigots/hose hook-up, and a gas quick-disconnect line for a propane grill. The spacious first floor master bedroom features tray ceilings, recessed lighting, 2nd entry door to the sunroom, a private en-suite bathroom featuring a jacuzzi tub, walk-in shower, and large walk-in closet. Closing out the first floor are two additional bedrooms, guest bathroom, laundry room and access to the 3-car garage. The second floor consists of 2 bedrooms, guest bathroom, and large open 560 sq ft space that could be converted into a game room, playroom, or 2nd living room. A 2nd flight of stairs leading from the first floor ascends above the garage to a finished FROG as the 6th bedroom, ½ bath and closet. This additional suite has its own heating/cooling source. Additional home features include security system, ring door bell camera, keypad front door lock, and 2 HVAC systems---1 per floor. Whether you're drinking coffee in the sunroom, grilling on the deck, sipping wine in the jacuzzi tub or at the wine/book club meeting, fishing from the dock, canoeing/boating while watching dolphins swim, or swimming in the large salt-water pool, there's always something to do here in Gift Plantation. Welcome home.
- Type:
- Single Family
- Sq.Ft.:
- 1,979
- Status:
- Active
- Beds:
- 3
- Lot size:
- 0.41 Acres
- Year built:
- 1968
- Baths:
- 1.00
- MLS#:
- 24012880
- Subdivision:
- Morris Acres
ADDITIONAL INFORMATION
Welcome to this delightful one story home nestled on nearly half an acre of land. This 3-bedroom, 1-bathroom home boasts 1979 square feet of living space, offering ample room for your creative vision. Enjoy the expansive yard, perfect for gardening, outdoor activities, or potential future expansions. Rest easy knowing your investment is safe, as this property is in an X flood zone. Experience the freedom of owning a home with no HOA restrictions. Ideal for those looking to add their personal touch, this home offers a fantastic opportunity for renovations and upgrades. Whether you're a first-time home buyer, a seasoned investor, or someone with a knack for DIY projects, this property holds endless possibilities.Don't miss out on the chance to create your dream home in this serene and spacious setting. At under $200 a square foot, this home won't last long. Call today to schedule your showing and seize the opportunity to make this house your home!
$1,300,000
2300 Saltwater Circle Johns Island, SC 29455
- Type:
- Single Family
- Sq.Ft.:
- 3,677
- Status:
- Active
- Beds:
- 5
- Lot size:
- 0.28 Acres
- Year built:
- 2024
- Baths:
- 3.00
- MLS#:
- 24012886
- Subdivision:
- Cordgrass Landing
ADDITIONAL INFORMATION
The Waterfront home sites in Cordgrass Landing are finally released! Imagine yourself enjoying waterfront living 21 minutes from downtown Charleston! The Rutledge II is a beautiful five bedroom, three-and-one-half bathroom home with an open plan. The two-story foyer features arched entries into the formal dining room with a coffered ceiling and formal living room. The large family room is open to the kitchen and breakfast area. The kitchen features a corner pantry and large bar top island. A guest suite is also located downstairs. All secondary bedrooms feature walk-in closets. The primary suite features a sitting area, dual closets, a soaking tub and water closet. A large bonus room and laundry room are also located upstairs. Options for this home include a three-car garage and sunroomCordgrass Landing is a rare waterfront boutique community. Explore Rantowles Creek and walk to the community dock to watch wildlife and enjoy the most breathtaking sunsets.
Open House:
Saturday, 6/1 12:00-2:00PM
- Type:
- Single Family
- Sq.Ft.:
- 1,809
- Status:
- Active
- Beds:
- 3
- Lot size:
- 0.05 Acres
- Year built:
- 2021
- Baths:
- 3.00
- MLS#:
- 24012770
- Subdivision:
- Marshview Commons
ADDITIONAL INFORMATION
Welcome to your dream home at Marshview Commons on Johns Island! This stunning 3-bedroom, 2.5-bathroom townhome,built in 2021,is where luxury meets opportunity.Enjoy an open layout with luxury vinyl plank flooring.The gourmet kitchen is a powerhouse with ample storage and sleek stainless steel appliances-perfect for hosting and impressing. Relax on the covered balcony, enjoying the coastal breeze in your slice of paradise. The primary suite is a sanctuary with dual sinks, an oversized walk-in shower, a linen closet, and a huge walk-in closet.The 2-car garage provides ultimate convenience.Located just 20 minutes from downtown Charleston and 30 minutes from the beach,212 Winding River offers unbeatable accessibility and lifestyle. Don't just live here - THRIVE here!Act now and secure your future. Note: Agent is part owner. Current taxes calculated at a 6% rate. Take adavantage of up to 1% of purchase price in closing costs or a rate buydown with use of preferred lender.
- Type:
- Single Family
- Sq.Ft.:
- 2,625
- Status:
- Active
- Beds:
- 4
- Lot size:
- 1.15 Acres
- Year built:
- 2024
- Baths:
- 3.00
- MLS#:
- 24013485
ADDITIONAL INFORMATION
BRAND NEW CONSTRUCTION. 1.15 acre and NO HOA. Enjoy the rural feel with all the convenience of beautiful John's Island. The popular Edisto floorplan has a full front porch and 3 car garage. Main floor living includes your primary and secondary bedrooms and soaring 10' ceilings. This beautiful kitchen starts with an enormous island, 42'' upper cabinets, quartz countertops, a gas cook top and stainless steel appliances. The oversized family room centers on a gas fireplace with floating mantle and opens to the screened back porch overlooking the huge back yard. An additional 4th bedroom is finished over the garage with it's own full bathroom. Laminate hard woods throughout.Convenient to the Charleston Executive Airport, Beachwalker Park, Bohicket Marina Village, Restaurants and shopping. Now under construction, Late Summer 2024 completion expected.
- Type:
- Single Family
- Sq.Ft.:
- 2,840
- Status:
- Active
- Beds:
- 4
- Lot size:
- 1.18 Acres
- Year built:
- 2024
- Baths:
- 4.00
- MLS#:
- 24013484
ADDITIONAL INFORMATION
BRAND NEW CONSTRUCTION. Enjoy the rural feel with all the convenience of beautiful John's Island on 1.18 acre and NO HOA. Welcome to the Grant, featuring a front porch and two car garage with spacious workshop. As you enter you will find 9' ceilings, laminate hardwood throughout the first floor, a flex space enclosed with glass doors. The lovely kitchen is equipped with a large island, 42'' upper cabinets, quartz countertops, a gas cook top, and stainless steel appliances. The generous family room centers on a gas fireplace with floating mantle and opens to the screened back porch overlooking the expansive backyard.Upstairs you will find three additional bedrooms and two full baths complemented with a large loft well-suited for media, study or playroom. Now under construction, Late Summer 2024 completion expected. Convenient to the Charleston Executive Airport, Freshfields Village, Beachwalker Park, Bohicket Marina Village, Restaurants and shopping
Open House:
Sunday, 6/2 1:00-3:00PM
- Type:
- Single Family
- Sq.Ft.:
- 2,574
- Status:
- Active
- Beds:
- 4
- Lot size:
- 0.29 Acres
- Year built:
- 2004
- Baths:
- 3.00
- MLS#:
- 24012664
- Subdivision:
- Grimball Gates
ADDITIONAL INFORMATION
Welcome home to Grimball Gates. This private, gated, riverfront community offers more than a place to call home, but rather a lifestyle. The neighborhood features its own private island with more than two miles of trails along the river, so that you can take a walk, ride bikes, or take the golf cart down to the community deepwater dock to enjoy a breathtaking sunset along the Stono River. In addition to the trails and dock, the community also offers boat storage, and so much more. Situated on a very private lot which backs up to the woods, 607 Two Mile Run is a fabulous 4 bedroom, 2.5 bath home with an open kitchen, stainless appliances, custom butcher block countertops, gas range, gas fireplace with new logs, real hardwood floors throughout, and too many other upgrades to list.Outdoor features include a very private fully fenced yard, gorgeous landscaping, fruit trees, a screened porch, a beautiful maintenance free TREX back deck. Other highlights include newly painted interior and exterior, a new HVAC in 2022, and additional upgrades, outlined in the documents section.
- Type:
- Single Family
- Sq.Ft.:
- 2,016
- Status:
- Active
- Beds:
- 3
- Lot size:
- 0.11 Acres
- Year built:
- 2013
- Baths:
- 3.00
- MLS#:
- 24012616
- Subdivision:
- Whitney Lake
ADDITIONAL INFORMATION
Welcome to this charming lakefront home in Whitney Lakes! This double balcony, Charleston style home offers panoramic lake views on both levels! Whitney Lake is one of John's Islands most sought after neighborhoods with scenic walking trails, fishing, kayaking, paddle boarding on the lake; and, even a neighborhood fire pit for roasting marshmallows. All this and less than a thirty minute drive to Charleston's historic downtown and beaches!Step inside to discover a spacious and light-filled foyer and dining room with panoramic views of the glistening lake.The great room is perfect for entertaining or relaxing with the family.The adjoining kitchen has a large island and plenty of cabinet space! The back deck adds more additional space to spread out.Upstairs you will find the large main bedroom with an en-suite bathroom, and a spacious walk-in closet. Additional bedrooms offer ample space for guests or family members. Don't miss the opportunity to make this dream home yours - schedule a showing today and experience the magic of lakefront living in Johns Island, South Carolina!

Information being provided is for consumers' personal, non-commercial use and may not be used for any purpose other than to identify prospective properties consumers may be interested in purchasing. Copyright 2024 Charleston Trident Multiple Listing Service, Inc. All rights reserved.
Johns Island Real Estate
The median home value in Johns Island, SC is $609,982. This is higher than the county median home value of $343,100. The national median home value is $219,700. The average price of homes sold in Johns Island, SC is $609,982. Approximately 56.56% of Johns Island homes are owned, compared to 22.94% rented, while 20.5% are vacant. Johns Island real estate listings include condos, townhomes, and single family homes for sale. Commercial properties are also available. If you see a property you’re interested in, contact a Johns Island real estate agent to arrange a tour today!
Johns Island, South Carolina has a population of 21,990. Johns Island is less family-centric than the surrounding county with 22.29% of the households containing married families with children. The county average for households married with children is 26.66%.
The median household income in Johns Island, South Carolina is $73,923. The median household income for the surrounding county is $57,882 compared to the national median of $57,652. The median age of people living in Johns Island is 48.2 years.
Johns Island Weather
The average high temperature in July is 87.6 degrees, with an average low temperature in January of 42.8 degrees. The average rainfall is approximately 49.1 inches per year, with 0 inches of snow per year.
