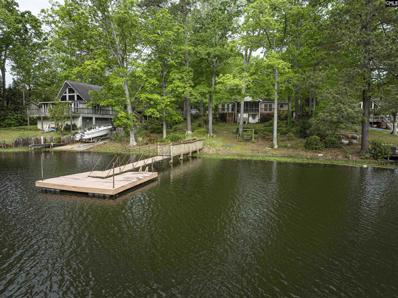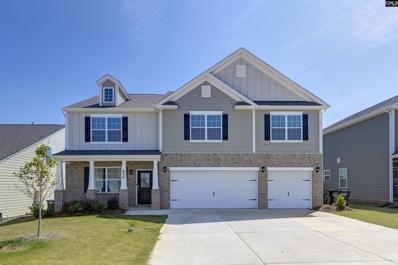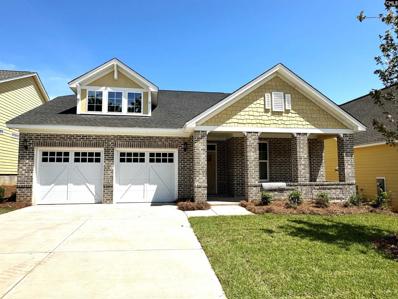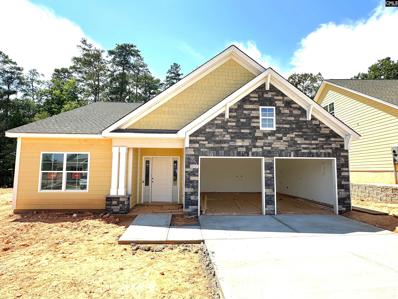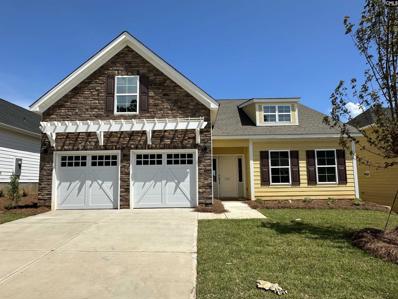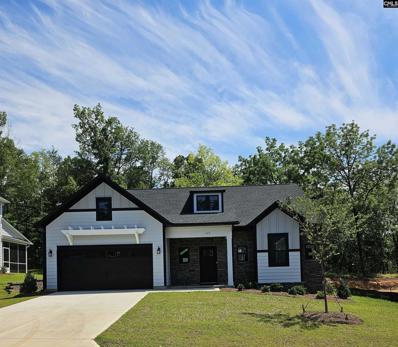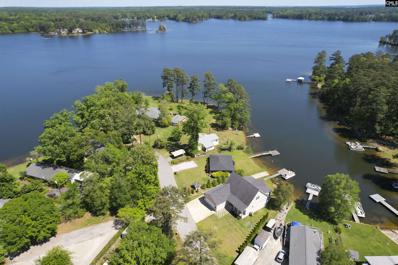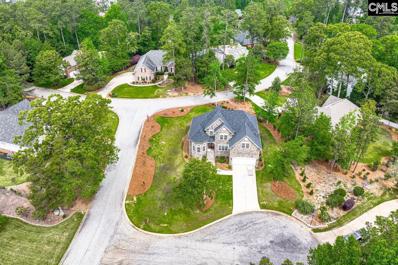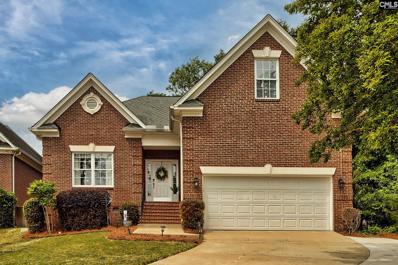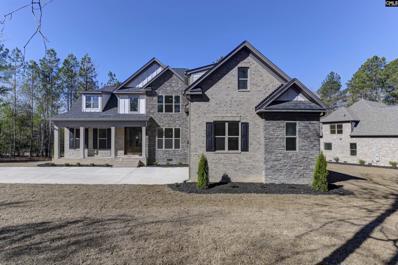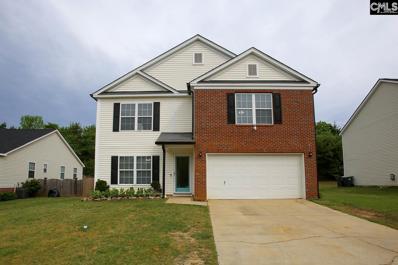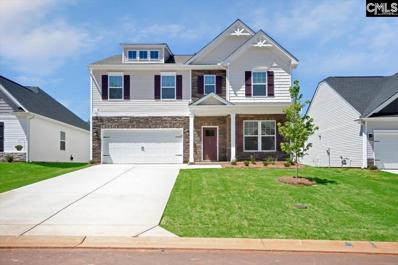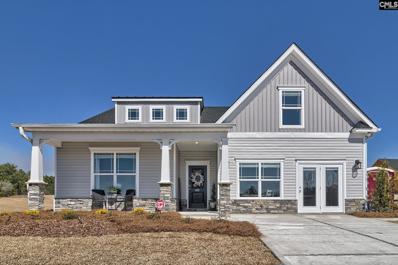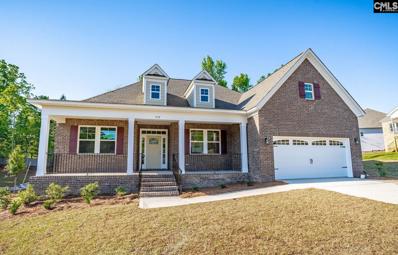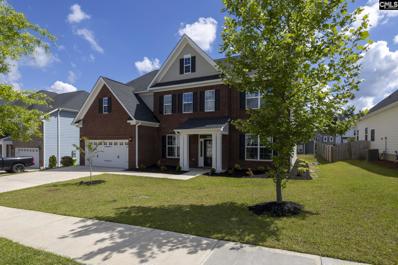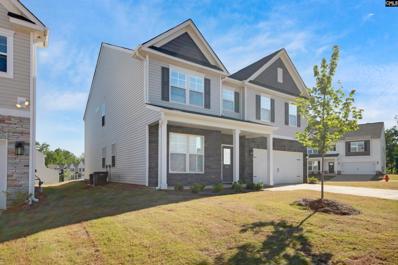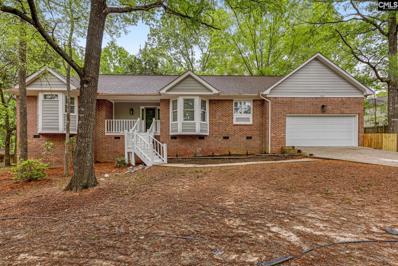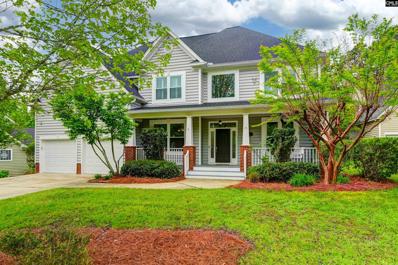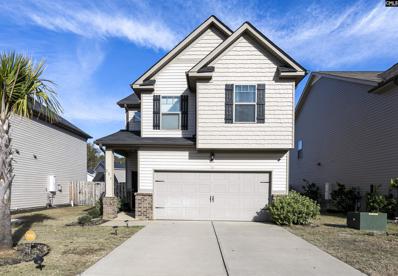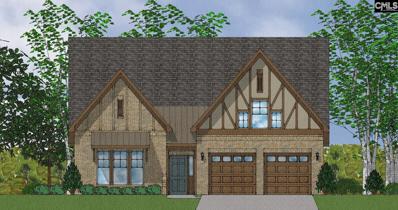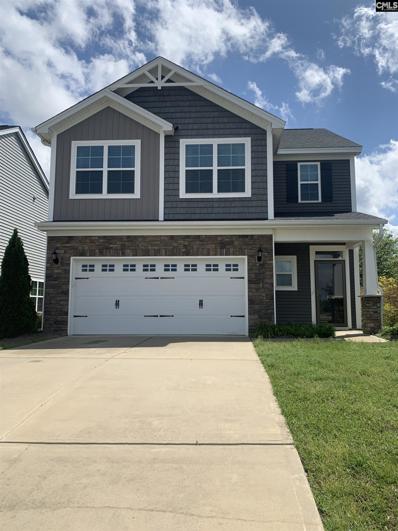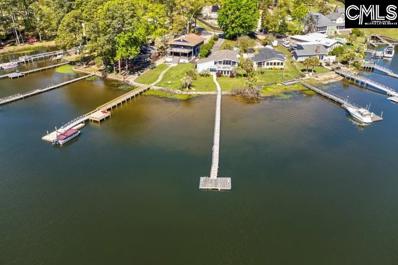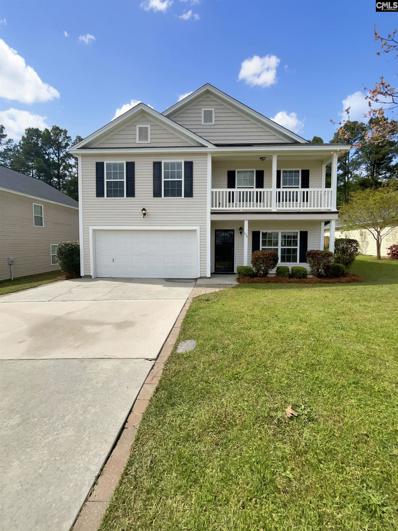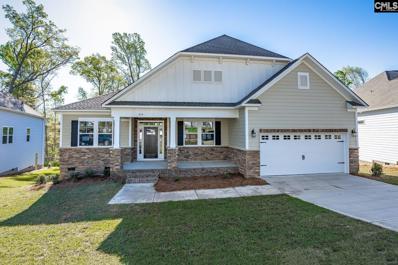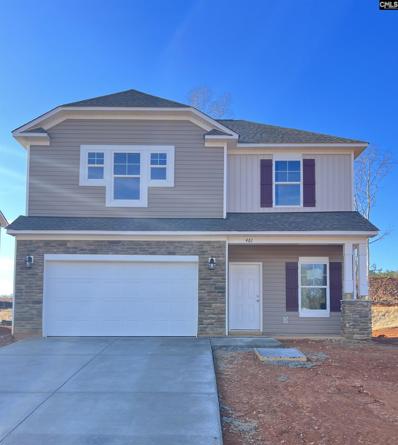Chapin SC Homes for Sale
- Type:
- Single Family
- Sq.Ft.:
- 1,729
- Status:
- Active
- Beds:
- 4
- Lot size:
- 0.43 Acres
- Year built:
- 1975
- Baths:
- 3.00
- MLS#:
- 583743
ADDITIONAL INFORMATION
Lake Murray living at its finest!!! This beautiful one story home boasts 4 bedrooms and 3 baths, sitting on just under half an acre. Recently installed luxury vinyl flooring throughout the home makes for a welcoming feel. The open kitchen boasts great space with cabinets galore. The great room is spacious with a gas fireplace for morning coffee or wine evenings with friends while enjoying the view of the lake. Enjoy year round entertainment in the screened in porch while enjoying the beautiful summer sunsets from the beautiful uncovered porch area. The massive backyard offers great space for family and friends to enjoy. Lastly, ready your lawn chairs to feel the cool breeze of Lake Murray from the dock or hop in your boat to enjoy all the wonders it has to offer. Schedule your showing today.
- Type:
- Single Family
- Sq.Ft.:
- 3,432
- Status:
- Active
- Beds:
- 5
- Lot size:
- 0.17 Acres
- Year built:
- 2022
- Baths:
- 5.00
- MLS#:
- 583695
- Subdivision:
- Woodland Crossing
ADDITIONAL INFORMATION
Welcome to your dream home in Woodland Crossing, Chapin! This peaceful community is completely finished! No construction, traffic, noise or hassle. In-law suite on the first floor, impressive master suite and an even better kitchen! This stunning five-bedroom, 4.5-bathroom residence offers spacious living and luxury amenities. Entertain guests in the gourmet kitchen with granite countertops and new appliances (including a bespoke refrigerator, washer and dryer combo less than a year old), or relax in the expansive master suite complete with a spa-like bath. With a private backyard oasis and proximity to Chapin's top schools and amenities, this home is the epitome of comfort and convenience. Plus, enjoy the convenience of an in-law suite on the first floor and a luxurious master bedroom on the second floor with high ceilings throughout the home. Take advantage of the nearby pool and clubhouse, just a short walk away, all for a low annual HOA fee. Fully fenced backyard providing space for your fur babies, kids to play, or some sun bathing! The upstairs has 4 bedrooms and a huge flex space that can be converted into a movie room, play room or even a 6th bedroom. Home has an FHA Assumable Mortgage at 4.75%!
$369,684
2671 Pawtucket Way Chapin, SC 29036
- Type:
- Single Family
- Sq.Ft.:
- 1,720
- Status:
- Active
- Beds:
- 2
- Lot size:
- 0.14 Acres
- Year built:
- 2024
- Baths:
- 2.00
- MLS#:
- 583624
- Subdivision:
- Palmetto Shores
ADDITIONAL INFORMATION
This Allerton one-story plan is maxed out with many moldings! This home features exceptionally high ceilings, a butler pantry, and a dining area with coffered ceilings. The gourmet kitchen features high-level white cabinets, a stainless gas cooktop, and a wall oven. You will love spending time on your back porch with a fireplace, overlooking your completely fenced-in backyard. The primary suite has trey ceilings and many windows for natural light, as well as a very large tiled shower! Your secondary bedroom is spacious and perfect for your guest with its connecting bathroom. Don't miss your chance to be part of this wonderful Lake Murray access community with amenities including a community boat ramp with day dock and two community pools with cabana's! Front yard maintenance and annual pressure washing of exterior are included so you can enjoy more time on the lake! HOA fees include front yard maintenance, two pools, boat ramp with day dock and annual exterior pressure washing.
$374,725
2680 Pawtucket Way Chapin, SC 29036
- Type:
- Single Family
- Sq.Ft.:
- 1,709
- Status:
- Active
- Beds:
- 3
- Lot size:
- 0.19 Acres
- Year built:
- 2024
- Baths:
- 2.00
- MLS#:
- 583620
- Subdivision:
- Palmetto Shores
ADDITIONAL INFORMATION
Welcome to this wonderful one-story floor plan! The Allerton is a three-bedroom and two-bath home with exceptionally high ceilings! As you enter you will be greeted with arched doorways leading back to the open floor plan with a large kitchen Island and eat-in gourmet kitchen. This overlooks your living area with a beautiful fireplace. You will be viewing your large covered porch the length of the back of the home with a stone hearth fireplace! The primary bedroom is tucked away down a hallway and has a huge bathroom and tile shower with large double-sink vanities. The laundry room is off of the garage area with beautiful cabinetry. The yard is totally fenced and all green space behind this homesite! Come out and take a look! Don't miss your chance to be part of this wonderful Lake Murray access community with amenities including a community boat ramp with day dock and two community pools with cabana's! Front yard maintenance and annual pressure washing of exterior are included so you can enjoy more time on the lake! HOA fees include front yard maintenance, two pools, boat ramp with day dock and annual exterior pressure washing.
$411,880
2667 Pawtucket Way Chapin, SC 29036
- Type:
- Single Family
- Sq.Ft.:
- 2,224
- Status:
- Active
- Beds:
- 2
- Lot size:
- 0.14 Acres
- Year built:
- 2024
- Baths:
- 3.00
- MLS#:
- 583632
- Subdivision:
- Palmetto Shores
ADDITIONAL INFORMATION
Luxury living with lake access to Lake Murray! This stunning Hartford Floor plan has two to three bedrooms and two-and-one-half baths. This home features many moldings, extra high ceilings, and arched doorways. There are two primary bedrooms on the first floor and a third bedroom or bonus room on the second floor. The covered porch is huge, making it the perfect spot for entertaining. There is ample walk-in storage and a beautifully appointed primary bath with a tiled shower and frameless shower doors. Come take a look and visit us at Palmetto Shores! Low maintenance living is an added bonus. Front yard maintenance and yearly pressure washing are all included in this wonderful Lake Murray access community. Amenities include a community boat ramp with day dock and two pool areas with cabana's. Don't let someone else steal your dream home!
- Type:
- Single Family
- Sq.Ft.:
- 2,436
- Status:
- Active
- Beds:
- 4
- Lot size:
- 0.22 Acres
- Year built:
- 2024
- Baths:
- 3.00
- MLS#:
- 583562
- Subdivision:
- Collins Cove
ADDITIONAL INFORMATION
Ask me how to save up to $400/month on your payments with our preferred lender!! Conner II B in Collins Cove 2,436 sq ft. Lot 78 backs to woods for privacy! New construction home has stone & hardi plank siding w/black windows. Step inside to discover a thoughtfully designed layout seamlessly combining comfort & convenience. A foyer leads to main level owner's suite for ultimate privacy and relaxation. A well-appointed powder room & hallway guide you to heart of home, where the main living areas await. Here you will find the kitchen, dining, and great room converge. The great room is a focal point, featuring a cozy gas fireplace w/built in bookshelves, while the kitchen beckons w/large island, pantry, white painted cabinets, black hardware & white quartz countertops. The side screen porch offers an inviting spot for outdoor gatherings. A flex room situated off garage serves as mudroom & laundry area. This space provides a seamless transition from outdoors, ideal for unloading groceries or shedding muddy shoes before entering. Flex room can be utilized as home office or expanded pantry. Main level owner's suite boasts a spacious walk-in closet, separate water closet, tiled shower, & double vanities. Oak Stairs w/wrought iron pickets lead to 2nd level, where a bonus room awaits along w/3 additional bedrooms & hall bathroom. Included are black door knobs, black craftsman style lighting, black plumbing fixtures, gutters, home automation system, Bluetooth speakers in kitchen, garage door opener, sprinklers, tankless gas hot water heater & more! Qualifies for 5.99% fixed rate with a temporary 2 year buy down at 4.99% plus $5K CC w/preferred lender, restrictions apply. Can close in 30 days.
$1,250,000
852 Misty Harbor Road Chapin, SC 29036
- Type:
- Single Family
- Sq.Ft.:
- 2,544
- Status:
- Active
- Beds:
- 3
- Lot size:
- 0.25 Acres
- Year built:
- 2019
- Baths:
- 3.00
- MLS#:
- 583508
ADDITIONAL INFORMATION
Rare Opportunity to own a BEAUTIFUL Custom Built, Designer Inspired home with a Manageable Lot, Private Boat Ramp & Private Dock! This home is so well maintained it is practically BRAND NEW. It has Stunning Heart Pine Floors, Ship lap walls in the main living area with a beautiful vaulted ceiling in the great room. So many windows and glass doors make this home bright and open with wonderful lake views. The primary bedroom is on the main floor with double vanities in the bathroom and two walk-in closets. The kitchen is open with so much counter space, a cooks retreat and a spacious pantry. Upstairs is two generous size bedrooms with walk-in closets and big shared bathroom. You will want to stay outside on the back screened in porch that stretches the length of the house. It is your outdoor living quarters. This home has BIG Water Views with out the big water wind and waves. It has a huge two car garage to keep your cars/boat and water toys. Has a water purification system and a pump installed for an irrigation system. This location is in town Chapin Living. 2 miles to the grocery store and delivery from restaurants and grocery. Its minutes from water to see the purple martins and located on Bear Creek which is centrally located to get to anything on Lake Murray. This home offers so much and just enough!! It's immaculate and move in ready!!
- Type:
- Single Family
- Sq.Ft.:
- 3,100
- Status:
- Active
- Beds:
- 5
- Lot size:
- 0.37 Acres
- Year built:
- 2022
- Baths:
- 4.00
- MLS#:
- 583417
- Subdivision:
- Timberlake - Lookout Pointes
ADDITIONAL INFORMATION
Gorgeous 2022 built 5 bedroom, 4 bath, 3,100 sq ft home on a large corner cul-de-sac lot with Lake Murray views from neighborhood. Located in the Timberlake subdivision with access to the only golf course on Lake Murray, this modern home has tall ceilings with crown moldings throughout. A luxurious chefâs Kitchen with Wifi enabled Cafe appliance line, beautiful white quartz counters, a large island, soaring ceilings, and spacious bedrooms. The primary bedroom is located on the main floor with his/her closets, dual vanities, a beautiful modern tub, high tray ceilings, and a large sitting area. There is also a guest bedroom with a full bathroom on the main floor plus 3 more bedrooms and 2 full bathrooms upstairs along with a view of Lake Murray from the 5 bedroom/bonus room. Homeowners have upgraded the home with Beautiful window treatments and landscaping package. A Full Equity Golf Membership is included from Seller (a $5,000 value) which gives access to the club house, community pool, playground, tennis/pickle ball courts, boat ramp, marina/docks (for a fee), fitness center, and 2 restaurants
- Type:
- Single Family
- Sq.Ft.:
- 2,000
- Status:
- Active
- Beds:
- 4
- Lot size:
- 0.13 Acres
- Year built:
- 2007
- Baths:
- 2.00
- MLS#:
- 583422
- Subdivision:
- Timberlake- Fairway Ridge
ADDITIONAL INFORMATION
Welcome to your slice of Timberlake paradise! Nestled in the heart of a picturesque golf course community, this ranch-style home offers a blend of comfort and luxury. Step inside to discover a spacious 4-bedroom, 2-bathroom layout that exudes character. Three bedrooms are located on the main with an oversized bedroom above the garage. The inviting living area features a cozy fireplace. Unwind in style in the luxurious soaking tub of the master bathroom, complete with a convenient double vanity. Love to entertain? You'll adore the screened porch. And for the ultimate in relaxation, indulge in the soothing waters of your very own hot tub! The kitchen is equipped with a gas stove and adorned with sleek brick accents. Plus, with luxury vinyl plank flooring throughout the main living areas, cleaning up after those memorable meals is a breeze. Conveniently located in a sought-after Lakefront community, this home offers the perfect blend of tranquility and convenience. Don't miss your chance to make this Timberlake treasure your own! Schedule your showing today.
$739,900
100 Lakeside Road Chapin, SC 29036
- Type:
- Single Family
- Sq.Ft.:
- 3,013
- Status:
- Active
- Beds:
- 4
- Lot size:
- 0.71 Acres
- Year built:
- 2024
- Baths:
- 3.00
- MLS#:
- 583372
ADDITIONAL INFORMATION
Chapin, New Construction! 4 Bedrooms 3 bath . Master located on the main along with a 2nd bedroom with private bath. this home is located on .71 Acre lot just off of Lake Murray and minutes from local parks and all of the great Chapin Schools . Upon entering your home you will notice the highest quality of construction, 3 1/2 inch select white oak hardwood flooring, detailed rich molding throughout. One the main floor your living room features a gas fireplace with detailed stonework. It flows into your beautiful Island Kitchen featuring custom soft close cabinets and a abundance of deep drawers . The eat in area of the kitchen overlooks your large deck and private backyard. The master suite features vaulted tray ceiling and a spa style master bath with beautiful porcelain tile flooring a overhead shower with custom tile work and a stand alone tub. The main level also offers a second bedroom with private entrance that would be perfect of a in law suite . Upstairs this home offers 2 large bedrooms a full bath and a large bonus room that could easily become a 5 th bedroom as it does offer a large closet . Upstairs the builder also added a nice office space perfect for a home office or students office. Hard to find located on 3/4 acre lot and with in minutes of all the local schools and parks.
Open House:
Saturday, 6/15 1:00-3:00PM
- Type:
- Single Family
- Sq.Ft.:
- 2,136
- Status:
- Active
- Beds:
- 3
- Lot size:
- 0.22 Acres
- Year built:
- 2004
- Baths:
- 3.00
- MLS#:
- 583304
- Subdivision:
- Eagle Pointe
ADDITIONAL INFORMATION
Welcome Home! You are sure to love this charming 3 bedroom, 2.5 bathroom home with plenty of space for the whole family. The main floor boasts a large living room with a gas fireplace, dining room large enough for the whole family and a spacious kitchen. Upstairs you'll find 3 bedrooms and 2 baths with new carpet and recently painted. The primary suite features a large walk-in closet and ensuite. Your family is sure to enjoy the backyard area, where a large covered patio and new fence awaits evenings of relaxation or entertaining. This neighborhood features a community pool and is in close proximity to Melvin Park & splash pad, Crooked Creek park, and Lake Murray. This beautiful home is waiting for its new family!
- Type:
- Single Family
- Sq.Ft.:
- 2,447
- Status:
- Active
- Beds:
- 4
- Lot size:
- 0.26 Acres
- Year built:
- 2024
- Baths:
- 3.00
- MLS#:
- 583265
- Subdivision:
- Chapin Place
ADDITIONAL INFORMATION
Come visit the highly sought after, Chapin Place Community in Chapin, only minutes from downtown Chapin w/boutique shopping on main, & terrific restaurants. The Pinewood plan offers an abundance of space everywhere you turn. The kitchen & family room provide a great setup for family dinners, exciting parties & lots of laughter & happiness. The lovely kitchen is complete with a designer lighting package with pendant lights over the island, tile backsplash, stainless steel appliances, butlerâs pantry upper/lower cabinets, & more! The upstairs primary suite is the ultimate retreat finished with a cozy sitting room, two walk-in closets & a sumptuous private bathroom. Itâs easy to imagine yourself here, luxuriating, recharging, and creating years of memories. Other luxuries include easy access to Lake Murray, 3 full-service marinas offering outdoor dining & live music, public boat ramps, boat storage facilities, & the renowned Lake Murray Boat Club. Enjoy more outdoor fun at Crooked Creek Park w/baseball & soccer fields, frisbee golf course & walking trails or visit Melvin Park w/its water playground, Pickleball courts & sports fields. What a fantastic place to call home! Call Neighborhood Sales Manager for details on design selections and construction status. Schedule a tour today asks about closing cost incentives.
- Type:
- Single Family
- Sq.Ft.:
- 2,450
- Status:
- Active
- Beds:
- 3
- Lot size:
- 0.19 Acres
- Year built:
- 2024
- Baths:
- 3.00
- MLS#:
- 583260
- Subdivision:
- Chapin Place
ADDITIONAL INFORMATION
Come visit the popular Chapin Place Community, offering new construction only minutes from downtown Chapin w/boutique shopping on main, & delicious dining. Our Wallace floorplan provides main floor living at its best! This open concept layout, finished with high ceilings in the family room, is perfect for entertaining friends & family. The sleek & stylish gourmet kitchen is every chefâs dream, complete w/a large kitchen island along w/designer finishes to include pendant lighting, tile backsplash, stainless steel appliances & more. The primary suite is the ultimate retreat finished w/an elegant bathroom w/large, seated tile shower. Step upstairs to enjoy a huge flex room, perfect for any man cave, playroom, or fitness area & an attached bedroom w/ full bathroom. If outside living is your preference, kick back & relax on the large, covered porch or enjoy the luxuries of easy access to Lake Murray, 3 full-service marinas offering outdoor dining & live music, public boat ramps, boat storage facilities, & the renowned Lake Murray Boat Club. Enjoy more outdoor fun at Crooked Creek Park w/baseball & soccer fields, frisbee golf course & walking trails or visit Melvin Park w/its water playground, Pickleball courts & sports fields. What a fantastic place to call home! Call Neighborhood Sales Manager for details on design selections and construction status. Schedule a tour today asks about closing cost incentives.
$499,900
332 Daymark Drive Chapin, SC 29036
- Type:
- Single Family
- Sq.Ft.:
- 2,510
- Status:
- Active
- Beds:
- 4
- Lot size:
- 0.53 Acres
- Year built:
- 2023
- Baths:
- 3.00
- MLS#:
- 583203
- Subdivision:
- Night Harbor
ADDITIONAL INFORMATION
VERY SWEET deal from Great Southern Homes! Ask how we can save you up to $400 a month with our preferred lender! A loan at 3.99% for the first year, and then 4.99% for the rest of the loan on FHA and VA loans for you! To qualify one must use Homeowners Mortgage and close in 40 days. On other loans types and later closings, get $10,000 in Closing Costs with Homeowners Mtg. Now thatâs a Double Wow! New Construction by Great Southern Homes! Floor plan: the ALL BRICK Magnolia B. HALF ACRE Lot 280 in Night Harbor. Stunning four Bedroom, ONE LEVEL executive home with double garage. Screened back porch. The ever popular open-concept floor plan starts with the coffered Dining Room ceiling. The Greatroom features a gas log FP flanked with custom built-ins cabinets and bookcases. You'll adore the extra-large Kitchen with long breakfast bar, quartz counters, tiled backsplash, large island, window seat with eat-in area, upgraded white Shaker style cabinets, stainless gas cooktop with stainless hood above, wall oven, dishwasher, built-in microwave & walk-in pantry. Luxury vinyl plank flooring enhances the kitchen, foyer, DR, GR, owner's BR suite, laundry room & baths. FOUR large BRs/THREE full baths. Owner's BR Suite offers a nice view of the back yard and a garden tub, dual vanity, water closet, separate tiled shower & huge walk-in. The second BR suite has a private bath & walk-in closet. BRs 3 & 4 share a hall bath with a tub/shower combo. Landscaped with sod and shrubs. Front, sides and back automatic sprinkler system.
$625,000
154 Almofini Lane Chapin, SC 29036
- Type:
- Single Family
- Sq.Ft.:
- 4,400
- Status:
- Active
- Beds:
- 5
- Lot size:
- 0.22 Acres
- Year built:
- 2021
- Baths:
- 5.00
- MLS#:
- 583962
- Subdivision:
- Portrait Hill
ADDITIONAL INFORMATION
Step into luxury living with this exquisite 3-year-old home, designed with discerning tastes and multi-generational families in mind. This home is well maintained inside and out by the current owners, who have occupied it part-time. The residence possesses two owner suites across the primary and second levels and a teenager or guest suite, including a walk-in closet and bath. All these amenities provide a testament to comfort and sophistication. You are greeted by the grandeur of soaring ten-foot ceilings adorned with intricately crafted crown molding, setting the stage for a living experience unlike any other. This architectural masterpiece exudes an aura of luxury, elevating your living space to unparalleled heights of sophistication. Each room beckons with an air of grandeur, offering a majestic backdrop for your everyday moments and lavish gatherings. The interior features neutral paint tones, complemented by luxurious LVP flooring and plush carpeting underfoot. Dazzling chandeliers illuminate every corner, casting a warm glow and highlighting the impeccable craftsmanship. Indulge your culinary senses in the gourmet country kitchen, adorned with granite countertops and equipped with top-of-the-line appliances, including a refrigerator that graciously conveys with the home. Whether hosting intimate gatherings or formal dinner parties, the adjacent formal dining and living rooms exude charm with intricate wainscoting, elevating every social occasion. Convenience meets luxury with dual laundry rooms on the primary and second levels, each able to be equipped with a washer and dryer for your utmost convenience. On the second level, a family room awaits, meticulously soundproofed for uninterrupted entertainment. Sink into sumptuous leather seating and immerse yourself in cinematic bliss. The extended screened-in patio provides a secluded oasis. Step out to the patio grill area, which is equipped with a gas hookup and ready for you to build an outdoor kitchen. On the opposite side, enjoy a cozy firepit area perfect for watching sunsets and enjoying a nice fire. In addition, the outdoor sprinkler system keeps your yard and plants watered.
- Type:
- Single Family
- Sq.Ft.:
- 3,619
- Status:
- Active
- Beds:
- 5
- Lot size:
- 0.25 Acres
- Year built:
- 2024
- Baths:
- 4.00
- MLS#:
- 583197
- Subdivision:
- Chapin Place
ADDITIONAL INFORMATION
Come visit the highly sought after Chapin Place Community offering new construction homes only minutes from a vibrant downtown Chapin w/a boutique shopping on main, & terrific restaurants. Sitting on a 1/4-acre lot, the Shiloh plan offers an abundance of space everywhere you turn. You'll find a flex room near the front entryway that makes for a perfect home office or sitting area. The designer inspired kitchen is every chefâs dream, finished w/a large island, pendant lighting, stainless steel appliances, tile backsplash & more. Overlook the expansive family room that you are sure to enjoy countless nights in entertaining or relaxing. Retreat to your huge primary suite on the 2nd-floor complete w/large private bathroom & deep walk-in closet. The upstairs loft will not disappoint providing space for a man cave, playroom or fitness area. Additional guest bedrooms accommodate family, friends & storage! Other luxuries include easy access to Lake Murray, 3 full-service marinas offering outdoor dining & live music, public boat ramps, boat storage facilities, & the renowned Lake Murray Boat Club. Enjoy more outdoor fun at Crooked Creek Park w/baseball & soccer fields, frisbee golf course & walking trails or visit Melvin Park w/its water playground, Pickleball courts & sports fields. What a fantastic place to call home! Call Neighborhood Sales Manager for details on design selections and construction status. Schedule a tour today asks about closing cost incentives.
- Type:
- Single Family
- Sq.Ft.:
- 2,074
- Status:
- Active
- Beds:
- 3
- Lot size:
- 0.53 Acres
- Year built:
- 1987
- Baths:
- 3.00
- MLS#:
- 583186
- Subdivision:
- Indian Fork
ADDITIONAL INFORMATION
Incredible Location! This exceptional home is nestled in the desirable Chapin area, with unparalleled convenience to town amenities, renowned schools, and the picturesque Lake Murray. This 3-bedroom, 2.5-bathroom residence boasts a formal dining room, accentuating its charm and functionality. Unwind in the expansive master suite featuring a deck and exclusive lake access, perfect for enjoying tranquil moments. Embrace modern living with thoughtfully updated new flooring, professionally applied interior paint, and meticulously remodeled bathrooms and kitchen, elevating both style and comfort. Situated on a generous lot, this property embodies the epitome of LakeMurray/Chapin lifestyle. Lake Murray neighborhood boat ramp, gazebo, playground, basketball court, and tennis courts!
- Type:
- Single Family
- Sq.Ft.:
- 2,938
- Status:
- Active
- Beds:
- 5
- Lot size:
- 0.27 Acres
- Year built:
- 2003
- Baths:
- 4.00
- MLS#:
- 583174
- Subdivision:
- Lakeside At Ballentine
ADDITIONAL INFORMATION
Welcome to the highly sought-after Lakeside at Ballentine neighborhood, within the award-winning Lexington/Richland 5 School District. This stunning 5-bedroom, 4-bathroom home offers a perfect blend of comfort, style, and functionality, just 1/4 mile from the lake with a community boat launch! Upon entering, you are greeted by the grandeur of vaulted ceilings in the great room, creating an open and airy atmosphere. The main floor features a convenient bedroom and adjoining bathroom as well as an office, which could be used as a second first floor bedroom. Luxury vinyl plank Shaw flooring, installed in 2021, flows seamlessly throughout the downstairs, adding both elegance and durability. Step into the sunroom, which opens up to a large deck overlooking the fenced backyard, perfect for outdoor entertaining or enjoying a peaceful morning coffee. The remaining four bedrooms are upstairs, including the master suite. Plantation shutters adorn the windows, adding sophisticated privacy and decor. This home has been meticulously maintained and updated, with new Champion windows throughout (with a transferrable lifetime warranty), a tankless water heater, a new downstairs Trane HVAC installed in 2022, and new roof in 2021. Additionally, the kitchen boasts new appliances installed in 2021, making it a cook's delight. Fresh paint throughout gives the home a clean and inviting feel. Don't miss this opportunity to own a piece of paradise in the Lakeside at Ballentine community.
- Type:
- Single Family
- Sq.Ft.:
- 1,796
- Status:
- Active
- Beds:
- 3
- Lot size:
- 0.11 Acres
- Year built:
- 2018
- Baths:
- 3.00
- MLS#:
- 582993
- Subdivision:
- Bickley Estates
ADDITIONAL INFORMATION
Priced to sell!! $5K in closing costs available!! This beautiful home has been very well maintained and upgraded with luxury features! Porcelain floors installed throughout downstairs. Porcelain tiles around kitchen island, and fireplace mantel! 9-foot ceilings hosted on main floor, and vaulted high ceilings in all upstairs bedrooms. Lavish open-concept kitchen includes recessed & pendant lighting, tile backsplash, granite countertops and tall luxury cabinets! All appliances included!* Vaulted tray ceiling in master bedroom. Spacious master bathroom features tiled shower and soaking tub, granite countertops, and a separate water closet. Towel closet and large walk-in closet located within master bathroom! Both secondary bedrooms are oversized and feature walk-in closets! Upstairs laundry room with washer and dryer included! Backyard includes a rear covered patio, privacy fence and is perfect for outdoor entertaining. Irrigation (water-sprinkler) system. Located Bickley Estates Subdivision! Minutes away from Lake Murray and public boating access. Award-winning Lexington/Richland 5 school district!
$458,749
2675 Pawtucket Way Chapin, SC 29036
- Type:
- Single Family
- Sq.Ft.:
- 2,651
- Status:
- Active
- Beds:
- 4
- Lot size:
- 0.18 Acres
- Year built:
- 2024
- Baths:
- 4.00
- MLS#:
- 582977
- Subdivision:
- Palmetto Shores
ADDITIONAL INFORMATION
Welcome to the Westbury, a beautiful home that features four bedrooms and three-and-one-half baths. This amazing floor plan has two primary bedroom suites on the main floor. As you enter the home, you are greeted by high ceilings and arched doorways leading into the open dining area and overlooks the great room, equipped with a fireplace. The many windows bring in ample natural light. The kitchen offers a beautiful gourmet kitchen layout with a gas stainless cooktop, wall ovens, beautiful counters, and a tile backsplash. The second floor has two spacious bedrooms and a loft with a shared hall bath. This home is fenced and situated on a corner lot. You can enjoy cool evenings on your covered porch with an outdoor fireplace with a brick hearth. This home is under construction and will be ready in July. Front yard maintenance and annual pressure washing are included in HOA fees.
- Type:
- Single Family
- Sq.Ft.:
- 1,996
- Status:
- Active
- Beds:
- 3
- Lot size:
- 0.12 Acres
- Year built:
- 2018
- Baths:
- 3.00
- MLS#:
- 582926
- Subdivision:
- Wessinger Farms
ADDITIONAL INFORMATION
Looking for the perfect home with all the upgrades. Look no further. This home is located in the highly sought out neighborhood of Wessinger Farms and zoned for Lex/Rich 5 school district in Chapin. This home is loaded with upgrades, private feed in backyard, community pool and playground just across the street, public boat ramp and park less than a mile down the road. This was the model home for this community, so expense was spared in designing it. From the custom drapes, uplighting, tile backsplash, stainless steel appliances, custom crown moldings, flooring and much more. Don't miss out on the one of a kind home. Schedule a private showing today.
$729,000
21 Circle Drive Chapin, SC 29036
- Type:
- Single Family
- Sq.Ft.:
- 2,784
- Status:
- Active
- Beds:
- 3
- Lot size:
- 0.32 Acres
- Year built:
- 1963
- Baths:
- 2.00
- MLS#:
- 582903
- Subdivision:
- Richard Franklin Estates
ADDITIONAL INFORMATION
Welcome to your Next Home! Step into relaxation as you sprawl out on the amazing deck, soaking up the sun while taking in the mesmerizing view of big water. With a dock already in place, lake living couldn't be easier. Inside, discover a delightful kitchen, perfect for culinary adventures, with plenty of room at the breakfast bar for morning gatherings. Multiple living areas, including a cozy sunroom, provide ample space to unwind and entertain. An eye-catching spiral staircase adds a touch of whimsy, leading you to updated bathrooms and more. This isn't just a house; it's a haven with a beach house feel, offering panoramic and breathtaking views of beautiful Lake Murray. And all at a price that makes it a rare find indeed. This close in location put's you with in minutes of restaurants, shopping and night life.
$296,000
176 Pacific Avenue Chapin, SC 29036
Open House:
Wednesday, 6/12 8:00-7:30PM
- Type:
- Single Family
- Sq.Ft.:
- 2,696
- Status:
- Active
- Beds:
- 4
- Lot size:
- 0.15 Acres
- Year built:
- 2007
- Baths:
- 3.00
- MLS#:
- 582884
- Subdivision:
- Park West
ADDITIONAL INFORMATION
Welcome to this captivating property that boasts desirable features throughout. Step inside to experience the warm ambiance generated by the cozy fireplace and the neutral color paint scheme. The heart of the home, the kitchen, showcases an eye-catching accent backsplash, great cabinet storage, and a functional kitchen island, perfect for preparation and casual dining. The primary bedroom features a walk-in closet, ensuring ample storage and organization. Venture outside to find a covered patio that ensures enjoyment of the backyard. Back inside, luxuriate in the primary bathroom, adorned with double sinks, promoting harmony during those busy mornings. The bathroom also offers a separate tub and shower for a customized bathing experience. Donât miss this opportunity to acquire a home that remarkably weaves convenience and luxury.
$496,900
416 Lombard Way Chapin, SC 29036
- Type:
- Single Family
- Sq.Ft.:
- 2,510
- Status:
- Active
- Beds:
- 4
- Lot size:
- 0.26 Acres
- Year built:
- 2023
- Baths:
- 3.00
- MLS#:
- 582752
- Subdivision:
- Night Harbor
ADDITIONAL INFORMATION
VERY SWEET deal from Great Southern Homes! Ask how we can save you up to $400 a month with our preferred lender! A loan at 4.99% for the first two years, and then 5.99% for the rest of the loan on FHA and VA loans for you! To qualify one must use Homeowners Mortgage and close in 45 days. On other loan types and later closings, get $15,000 in Closing Costs with Homeowners Mtg. Now thatâs a Double Wow! New Construction by Great Southern Homes! Floor plan: Magnolia C. Night Harbor, Lot 283. Stunning four BR, ONE LEVEL executive home with double garage. Screened back porch. The open-concept floor plan starts with the coffered DR ceiling. The GR features a gas log FP flanked with built-ins cabinets and bookcases. You'll adore the extra-large Kitchen with long breakfast bar, quartz counters, tiled backsplash, large island, window seat with eat-in area, upgraded white Shaker style cabinets, stainless gas cooktop with stainless hood, wall oven, dishwasher, built-in microwave, farm sink, & walk-in pantry. Luxury vinyl plank flooring enhances the kitchen, foyer, DR, GR, owner's BR suite, laundry room & baths. 4 large BRs/3 full baths. Owner's BR Suite offers a garden tub, dual vanity, water closet, separate tiled shower & huge walk-in. The second BR suite has a private bath & walk-in closet. BRs 3 & 4 share a hall bath with a tub/shower combo. Landscaped with sod and shrubs. Front, sides and back automatic sprinkler system.
- Type:
- Single Family
- Sq.Ft.:
- 1,861
- Status:
- Active
- Beds:
- 4
- Lot size:
- 0.19 Acres
- Year built:
- 2024
- Baths:
- 3.00
- MLS#:
- 582694
- Subdivision:
- Boykin Hills
ADDITIONAL INFORMATION
Harper II B at Boykin Hills has 9' ceilings on main floor that opens to a spacious foyer and that leads into an open family room! The Owner's Suite has a walk in closet, private bathroom with double vanity, garden tub and a separate shower. A Spacious Kitchen with granite counter tops, stainless steel appliance package, tankless water heater, architectural shingles and a landscaped yard with irrigation completes this beautiful home. All photos are stock photos. SELLER WILL PAY UP TO $15,000 TOWARDS BUYERS CLOSING COSTS WITH HOMEOWNERS MORTGAGE. HOME IS UNDER CONSTRUCTION AND ESTIMATED COMPLETION IS AUGUST 2024.
Andrea D. Conner, License 102111, Xome Inc., License 19633, AndreaD.Conner@xome.com, 844-400-XOME (9663), 751 Highway 121 Bypass, Suite 100, Lewisville, Texas 75067

The information being provided is for the consumer's personal, non-commercial use and may not be used for any purpose other than to identify prospective properties consumer may be interested in purchasing. Any information relating to real estate for sale referenced on this web site comes from the Internet Data Exchange (IDX) program of the Consolidated MLS®. This web site may reference real estate listing(s) held by a brokerage firm other than the broker and/or agent who owns this web site. The accuracy of all information, regardless of source, including but not limited to square footages and lot sizes, is deemed reliable but not guaranteed and should be personally verified through personal inspection by and/or with the appropriate professionals. Copyright © 2024, Consolidated MLS®.
Chapin Real Estate
The median home value in Chapin, SC is $855,000. This is higher than the county median home value of $149,100. The national median home value is $219,700. The average price of homes sold in Chapin, SC is $855,000. Approximately 72.25% of Chapin homes are owned, compared to 17.54% rented, while 10.21% are vacant. Chapin real estate listings include condos, townhomes, and single family homes for sale. Commercial properties are also available. If you see a property you’re interested in, contact a Chapin real estate agent to arrange a tour today!
Chapin, South Carolina has a population of 1,588. Chapin is more family-centric than the surrounding county with 32.3% of the households containing married families with children. The county average for households married with children is 31.48%.
The median household income in Chapin, South Carolina is $53,611. The median household income for the surrounding county is $57,482 compared to the national median of $57,652. The median age of people living in Chapin is 36.1 years.
Chapin Weather
The average high temperature in July is 91.9 degrees, with an average low temperature in January of 33 degrees. The average rainfall is approximately 46.2 inches per year, with 1.2 inches of snow per year.
