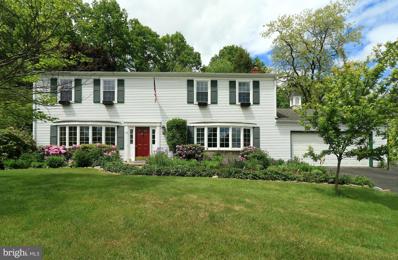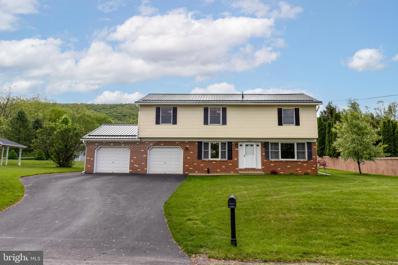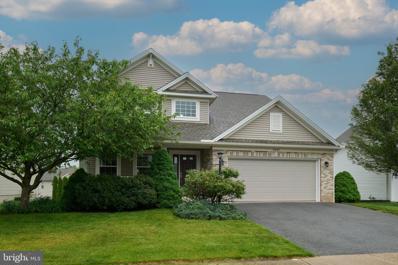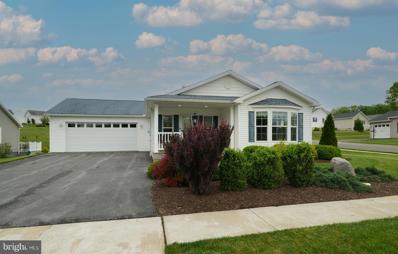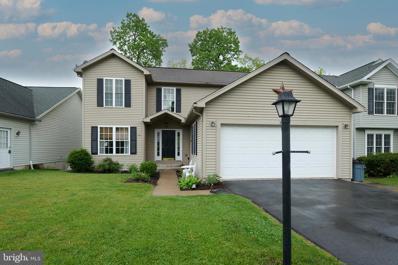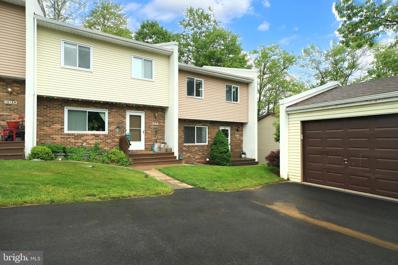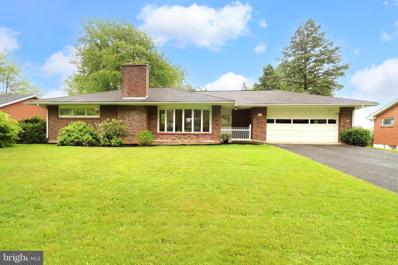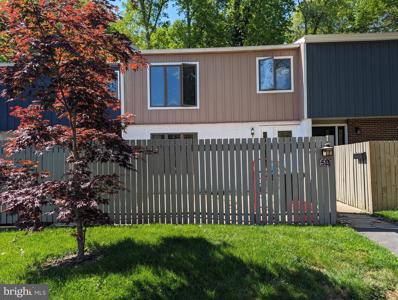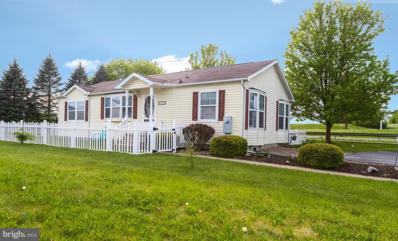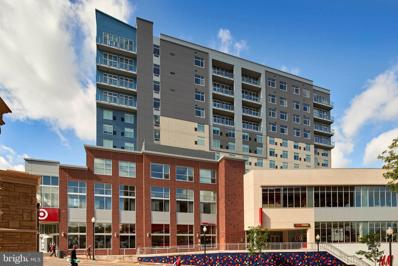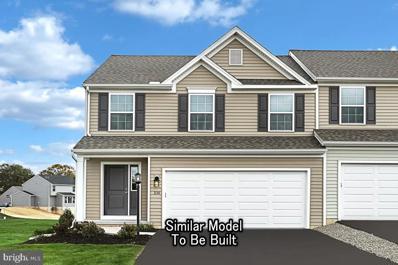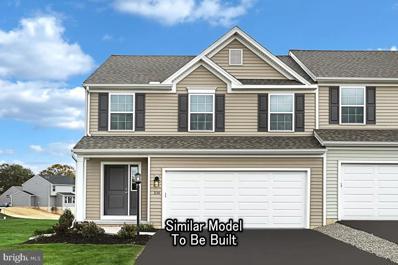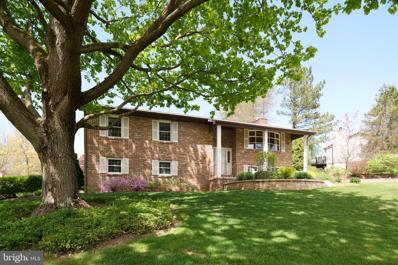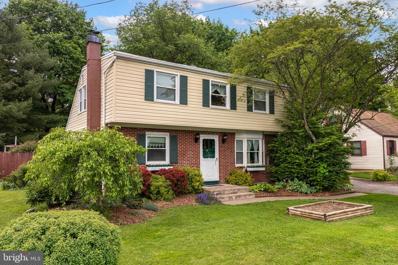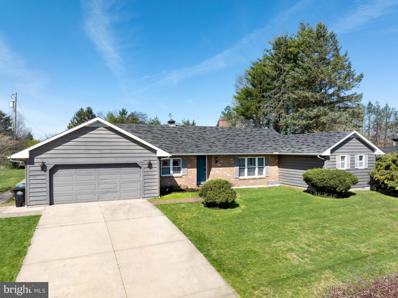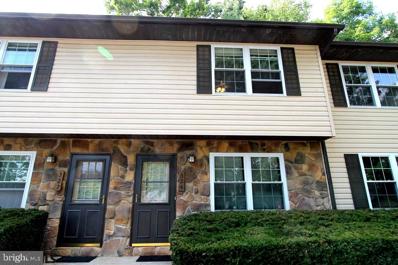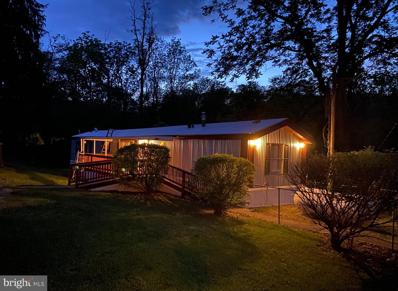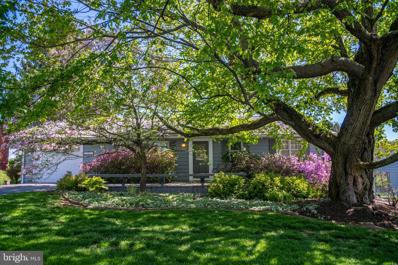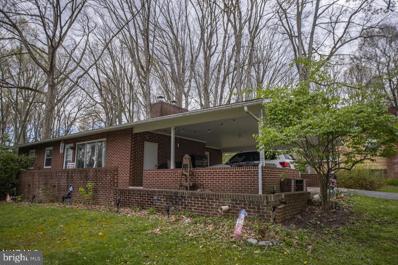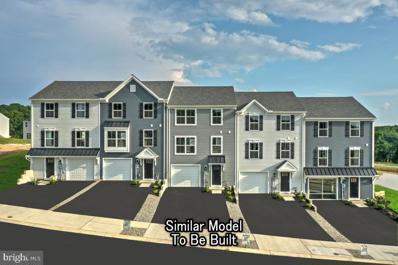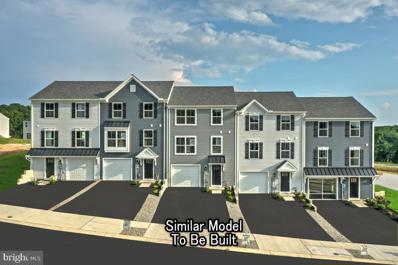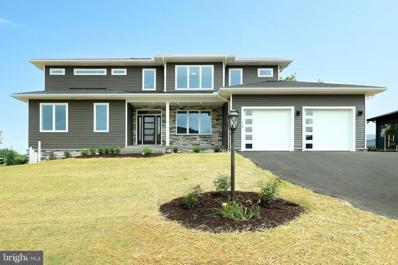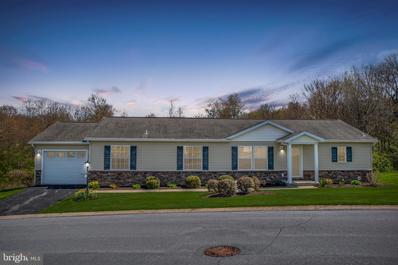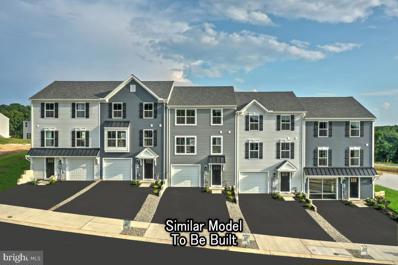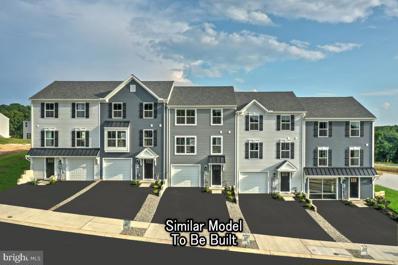State College PA Homes for Sale
- Type:
- Single Family
- Sq.Ft.:
- 2,576
- Status:
- NEW LISTING
- Beds:
- 4
- Lot size:
- 0.35 Acres
- Year built:
- 1980
- Baths:
- 3.00
- MLS#:
- PACE2510232
- Subdivision:
- Park Forest Village
ADDITIONAL INFORMATION
OPEN HOUSE: Sun, May 19 2:00 PM - 4:00 PM Situated in the heart of Park Forest Village, this home offers room to grow with over 2,500 finished square feet! You'll adore the outdoor spaces including a private and well landscaped backyard. A large sunroom overlooks the scenery with built in bar excellent for entertaining large parties or hosting this summer's BBQ! Inside, you'll appreciate the many updates from the hardwood and tile floorings combined with the original charm within as well. A wood burning fireplace warms the heart of the home which lies open into the kitchen and provides an abundance of natural lighting. Four bedrooms and 2 full bathrooms including an expansive owner's suite which boasts 3 closets including a walk in closet and private full bathroom complete the upstairs. In addition to the two-car garage, you'll find plenty of storage space within the unfinished basement which also provides a workbench for the hobbyist. Other features include efficient mini splits for heating and cooling, a 2 car garage and a bonus full bathroom accessed from the back yard!
- Type:
- Single Family
- Sq.Ft.:
- 2,679
- Status:
- NEW LISTING
- Beds:
- 4
- Lot size:
- 0.34 Acres
- Year built:
- 1980
- Baths:
- 4.00
- MLS#:
- PACE2510210
- Subdivision:
- Lemont
ADDITIONAL INFORMATION
OPEN HOUSE - Sunday, May 19th, 1:00 - 2:30 PM. This lovely, 2-story home boasts over 2,600 square feet of finished living space. The main level features a spacious kitchen, formal dining room, roomy living space, bright sunroom, and a convenient half bath. Upstairs, the primary bedroom offers a luxurious remodeled ensuite bathroom with a tile walk-in shower, accompanied by three additional bedrooms, an updated full bath, and a laundry room. The finished lower level includes a recreation room, bonus room, and another full bath, providing ample space for relaxation and entertainment. Outside, enjoy the large patio and expansive, flat backyard, perfect for outdoor activities. Recent updates include a new roof and mini-split systems. This home also includes a 2-car garage.
- Type:
- Single Family
- Sq.Ft.:
- 2,056
- Status:
- NEW LISTING
- Beds:
- 4
- Lot size:
- 0.16 Acres
- Year built:
- 2008
- Baths:
- 3.00
- MLS#:
- PACE2510142
- Subdivision:
- Hunters Chase
ADDITIONAL INFORMATION
Home looking for Owner - This Craftsman home in the Hunter's Chase Neighborhood is a 'better than new' 4 bedroom home. Located in State College School District this home is only a few miles to Downtown State College and conveniently located near many shopping options, from Wegmans to Trader Joe's for all your daily conveniences. At entry, admire the two-story foyer and solid hardwood flooring, newly refinished, flowing from the front to back with a grand oak staircase. This home is the epitome of light and bright, with fresh paint throughout. The kitchen has a large island, beautiful maple cabinets w/storage and ample countertop space and an eat in kitchen area. This open design flows into the oversized family room and out onto the deck with spacious backyard - which is not always easy to find! This home also has a formal dining room, or flex space, with craftsman windows, chair rail & crown molding. Upstairs, the primary bedroom and hallway have plush new carpeting and the updated full bath will wow you with an unexpected amount of space and storage, along with new tile flooring for a modern touch. The en-suite has dual sinks and both a soaking tub and a large shower for everyone's needs. The other 3 bedrooms have natural light, storage and privacy, along with another full bathroom to share. This home is also equipped with a new natural gas furnace with air conditioning for lower utilities costs, a newer roof, and an ample 2 car garage! Take this well-maintained, wonderful home and make it your own! Showings start Friday, check back for professional photos coming soon!
- Type:
- Single Family
- Sq.Ft.:
- 1,546
- Status:
- NEW LISTING
- Beds:
- 3
- Year built:
- 2013
- Baths:
- 2.00
- MLS#:
- PACE2510100
- Subdivision:
- Village Of Nittany Glen
ADDITIONAL INFORMATION
Home Looking for Owner - This low maintenance ranch home is located in the Nittany Glen neighborhood less than 5 miles from Beaver Stadium, PSU Campus, shopping, and the airport. This home is a rare find on a more private street on the far side of the community! Inside this better than new home has a spacious family room ready for entertaining adjacent to the open kitchen & dining room space. This exceptional kitchen has tons of storage, countertop space, stylish cabinetry and more! The family room, kitchen, dining room and hallway all have beautiful hardwood laminate floors making the home design flow easily. Another amazing feature is the large owner's suite with walk-in closet & en suite bathroom with shower w/dual heads, dual sinks, make-up countertop & storage that won't disappoint. This home also boasts two additional spacious bedrooms, 2nd full bathroom, and a laundry/mudroom that leads to an oversized 22' x 26' two-car garage with built-in shelves. Outside enjoy a front covered porch, ample parking, and professional landscaping! This home has the energy efficiency of a newer home , so you can stay cool with central air without hurting your wallet. If you want to get social go to the clubhouse for a swim in the pool or a billiards game with friends! Professional photos coming soon and showings start Friday, schedule now!
- Type:
- Single Family
- Sq.Ft.:
- 2,685
- Status:
- NEW LISTING
- Beds:
- 4
- Lot size:
- 0.15 Acres
- Year built:
- 2005
- Baths:
- 4.00
- MLS#:
- PACE2510108
- Subdivision:
- Valley Vista
ADDITIONAL INFORMATION
Home Looking for Owner - This charming two-story house has everything you're looking for! Located just minutes away from the dining, shopping, and entertainment on North Atherton St, this house has quick and easy access to 99 to make travel a breeze. Inside, you'll love the natural light easy to maintain laminate floors with it's conveniently located half bathroom. The spacious eat-in kitchen has a ton of storage space, with an island and breakfast bar to make prep a breeze. Quick access to the spacious deck off of the kitchen allows for easy outdoor entertaining and cooking. The main floor is finished up with a dedicated dining space and a family room off of the kitchen. The upper level has large primary suite with an attached bathroom and ample closet space and in addition to 2 bedrooms and another full bathroom in the hallway. The lower level features a large rec space with tile floors, another full bathroom and 4th bedroom - perfect for a guest room or teenager! Walkout from the rec room to a cozy patio overlooking your fenced backyard equipped with playset and trampoline! Showings start on Saturday for this beautiful property. Schedule yours today!
- Type:
- Townhouse
- Sq.Ft.:
- 2,020
- Status:
- NEW LISTING
- Beds:
- 3
- Year built:
- 1983
- Baths:
- 3.00
- MLS#:
- PACE2510118
- Subdivision:
- Greenwood Townhouses
ADDITIONAL INFORMATION
Discover a sweet spot all your own at 892 Galen Drive in Greenwood II Townhomes. This darling 3 bed, 2.5 bath condo features stylish updates including a lovely paint palette, trendy lighting, updated powder room with ceramic tile floors, new hardware, and decorative accents throughout. You'll love the hard wood floors in the light and bright living room, with cute wallpapered accent closet, perfect for hosting your nearest and dearest for an afternoon tea and good conversation! The sweet eat-in kitchen has just the space you need to prepare delicious meals with a peninsula, good storage, and a kitchen sink view of the backyard. You'll love sharing time in the charming dining area with sliding door to back deck, adorable board & batten accent wall, and a corner cupboard for storage! Spend sunny afternoons getting your dose of vitamin D on the back deck while you let your furry friends play in the small fenced backyard area. Upstairs you'll appreciate the privacy of a primary suite with walk-in closet and a full bath with ceramic tile floors and a separate tub/toilet room. Two additional bedrooms and a sweet hall bath with LVT flooring and a stylish design complete the upstairs! The lower level features a fresh feel with a newly remodeled family room perfect for game nights and a laundry room! You'll appreciate the new roof, new hot water heater, water filtration system, gas furnace, AC, 1 car detached garage, and radon mitigation making this home move-in ready! With a reasonable $200/month condo fee that covers: Common area maintenance, exterior building maintenance, insurance, lawn maintenance, pest control, snow removal, and trash you'll love the easy lifestyle of this sweet home! A convenient location to campus and shopping, come check out this great primary residence or investment opportunity today!
- Type:
- Single Family
- Sq.Ft.:
- 2,614
- Status:
- NEW LISTING
- Beds:
- 4
- Lot size:
- 0.31 Acres
- Year built:
- 1962
- Baths:
- 3.00
- MLS#:
- PACE2510200
- Subdivision:
- None Available
ADDITIONAL INFORMATION
Introducing this stunning brick ranch home that blends classic charm with modern convenience, offering a lifestyle of comfort and versatility. A recent renovation and many upgrades has transformed this property into a true gem with desirable features to suit a variety of needs. The main level of this home exudes elegance with its completely renovated kitchen and bathroom, showcasing top-of-the-line finishes and contemporary design elements. This well maintained home with 3 bedrooms has refinished hardwood floors enhancing the aesthetic appeal, setting a sophisticated tone throughout the living space. Step into the walkout lower level, and discover a wealth of possibilities awaiting you. A walk-in pantry, spacious recreation room, a cozy den, a full bathroom and a functional workshop provide the ideal setting for creating a peaceful work-from-home environment or a dedicated exercise area, catering to your individual preferences and lifestyle. One of the standout features of this property is the additional efficiency apartment located in the lower level, equipped with a full kitchen and bathroom. With a separate entrance, this self-contained space offers versatility and can be utilized as a rental unit with an active permit, providing an additional income stream, or it can be enjoyed as a private guest area for visiting family and friends, ensuring privacy and comfort for all. Whether you're seeking a property with multifunctional living spaces, rental potential, or a tranquil retreat to call home, this home offers the perfect blend of style and function to meet your unique needs. Don't miss the opportunity to experience the beauty and versatility of this exceptional property â schedule your showing today and make this dream home yours!
- Type:
- Single Family
- Sq.Ft.:
- 1,988
- Status:
- NEW LISTING
- Beds:
- 3
- Lot size:
- 0.1 Acres
- Year built:
- 1971
- Baths:
- 2.00
- MLS#:
- PACE2510204
- Subdivision:
- Toftrees
ADDITIONAL INFORMATION
Convenient Townhome in Toftrees. Minutes to Campus, shopping and nature. On Cata bus route. 3 bedroom with Jack and Jill upper level bathroom(one with shower/one with tub) and double vanity. Main floor living room, dining room and half bath. Newer stainless appliances in large kitchen with tons of storage and counter space. Bonus room in lower level. Relax on the front patio or enjoy summer evenings on the screened back porch, which adjoins over 900 acres of Penn State land. Seller offering a $6000 cosmetic allowance at settlement with acceptable offer. Congratulations and Welcome Home!
- Type:
- Manufactured Home
- Sq.Ft.:
- 1,296
- Status:
- NEW LISTING
- Beds:
- 3
- Lot size:
- 0.18 Acres
- Year built:
- 2000
- Baths:
- 2.00
- MLS#:
- PACE2510174
- Subdivision:
- Independence Place
ADDITIONAL INFORMATION
OPEN HOUSE: Sun, May 19 1:30 PM - 3:00 PM Move-in ready ranch in desirable and convenient Independence Place. Enjoy one-floor living and a carefree lifestyle near everything you need. Open floor plan. Large kitchen with lots of counter space. Spacious master bedroom with walk in closet, master bath with walk in shower and large garden style jacuzzi tub. Plenty of closet space throughout. Two additional bedrooms, a full bath and laundry/mud room with private side entrance complete this sweet home.Low monthly fee includes common area maintenance, refuse/recycling, use of the Clubhouse, in-ground swimming pool, park, basketball, and tennis courts. Located close to shopping, gas stations and I99.
- Type:
- Single Family
- Sq.Ft.:
- 1,286
- Status:
- NEW LISTING
- Beds:
- 2
- Year built:
- 2017
- Baths:
- 2.00
- MLS#:
- PACE2510182
- Subdivision:
- Fraser Centre
ADDITIONAL INFORMATION
Discover a distinctive living experience in State College with this luxurious two-bedroom, two-bath condo, featuring breathtaking panoramic views, stunning sunsets, and serene evenings under the stars. Elegantly designed, it boasts an open floor plan with 10-foot ceilings, expansive windows, and engineered white oak floors. At its heart lies a stylish European-style kitchen equipped with Quartz countertops, Bosch stainless steel appliances, and custom cabinets, opening to generous living and dining areas. Step out onto the covered private terrace for views of downtown and the Penn State University campus, and enjoy additional amenities like a rooftop patio, private entrance, reserved parking, and access to the Hyatt Health Club.
- Type:
- Twin Home
- Sq.Ft.:
- 1,807
- Status:
- NEW LISTING
- Beds:
- 3
- Year built:
- 2024
- Baths:
- 3.00
- MLS#:
- PACE2510172
- Subdivision:
- Village Of Nittany Glen
ADDITIONAL INFORMATION
To Be Built Discover the epitome of modern living with our spacious and efficient duplex homes. With a generous family room, 3 bedrooms, and 2 ½ bathrooms, there's plenty of room for the whole family to thrive. The first floor boasts a modern, open floor plan, perfect for entertaining guests or simply enjoying everyday moments. But the features don't stop thereâour Daisy plan offers a roomy, 2-story layout with 3 bedrooms and 2 ½ baths. The first floor seamlessly flows from the kitchen into the family room, while the breakfast room offers additional space for relaxation and gatherings. Upstairs, retreat to the owner's suite complete with a walk-in closet and owner's bath, along with a convenient second-floor laundry room and large storage closet. Plus, enjoy the potential of an unfinished basement, allowing you to customize and expand your living space to suit your needs and preferences. Rest easy knowing that your new home comes with a 10 YEAR WARRANTY, providing you with peace of mind and assurance in your investment. Don't miss out on this opportunity to make this beautiful home yours! The new assessment for this sub-division has yet to be completed; taxes shown in MLS are zero. A new assessment of the improved lot and dwelling will determine the taxes due.
- Type:
- Twin Home
- Sq.Ft.:
- 1,807
- Status:
- NEW LISTING
- Beds:
- 3
- Year built:
- 2024
- Baths:
- 3.00
- MLS#:
- PACE2510170
- Subdivision:
- Village Of Nittany Glen
ADDITIONAL INFORMATION
To Be Built Discover the epitome of modern living with our spacious and efficient duplex homes. With a generous family room, 3 bedrooms, and 2 ½ bathrooms, there's plenty of room for the whole family to thrive. The first floor boasts a modern, open floor plan, perfect for entertaining guests or simply enjoying everyday moments. But the features don't stop thereâour Daisy plan offers a roomy, 2-story layout with 3 bedrooms and 2 ½ baths. The first floor seamlessly flows from the kitchen into the family room, while the breakfast room offers additional space for relaxation and gatherings. Upstairs, retreat to the owner's suite complete with a walk-in closet and owner's bath, along with a convenient second-floor laundry room and large storage closet. Plus, enjoy the potential of an unfinished basement, allowing you to customize and expand your living space to suit your needs and preferences. Rest easy knowing that your new home comes with a 10 YEAR WARRANTY, providing you with peace of mind and assurance in your investment. Don't miss out on this opportunity to make this beautiful home yours! The new assessment for this sub-division has yet to be completed; taxes shown in MLS are zero. A new assessment of the improved lot and dwelling will determine the taxes due.
- Type:
- Single Family
- Sq.Ft.:
- 1,820
- Status:
- Active
- Beds:
- 4
- Lot size:
- 0.32 Acres
- Year built:
- 1979
- Baths:
- 3.00
- MLS#:
- PACE2510136
- Subdivision:
- Park Forest Village
ADDITIONAL INFORMATION
Canceled Open House. Stately home situated on a beautiful, tree-lined, corner lot in the heart of the wooded, side-walked Park Forest neighborhood conveniently located close to shopping, restaurants, parks, bike trails and only 2.5 miles to Penn State campus. This well maintained home offers 4 bedrooms and 3 full baths with ample living space throughout. Upstairs, relax in the cozy living room with bay window as the natural sunlight glistens throughout as well as the recently updated kitchen with stainless steel appliances, granite, under cabinet lighting and backsplash. Enjoy those summer nights on the 22 x 14 deck with access to the front and back yard while overlooking the serene lot and the beautiful landscaping . Downstairs, you can entertain in the spacious family room with a natural gas fireplace while watching your favorite shows and sipping on your favorite beverages with a wet bar. Downstairs also includes a 4th bedroom/office and full bath. New roof and gutters installed in 2023. Exterior also painted in 2023. Make this your home Today!
- Type:
- Single Family
- Sq.Ft.:
- 1,624
- Status:
- Active
- Beds:
- 4
- Lot size:
- 0.24 Acres
- Year built:
- 1950
- Baths:
- 3.00
- MLS#:
- PACE2510082
- Subdivision:
- None Available
ADDITIONAL INFORMATION
Located just a stone's throw from Beaver Stadium, this enchanting home perfectly balances modern efficiency, neighborhood peace, and convenient access to collegiate excitement. Ideal for those seeking proximity to the vibrant Penn State campus and the comforts of a serene, green retreat. Walk directly across the street to enjoy the walking trails and natural beauty at Millbrook Marsh Nature Center. Imagine game days where the energy of Penn State is practically at your doorstep, making it incredibly easy to join the lively crowds if you choose, or simply sit back and enjoy the lush, green atmosphere from the comfort of your panoramic sunroom instead. Step outside to explore the enchanting backyard, a true hidden gem that offers a secluded escape with its mature trees, thoughtful landscaping and a charming brick paver patioâideal for both relaxation and entertainment. Modern and efficient utilities including central air, natural gas heating with electric heat pump backup, on-demand tankless hot water heater and a cozy wood stove that adds a touch of rustic charm; natural gas oven/range, dishwasher, plenty of counter space, and the most stunning window view from the kitchen; Versatile layout with 3 Bedrooms upstairs and optional 4th bedroom on the main floor - currently utilized as a home office; full bath on main floor, 1/2 bath on 2nd floor, and full bath in basement with stand up shower; partially finished basement and the remaining space is excellent for storage; current owner can fit their SUV in the 1 car garage! Conveniently located with a CATABUS stop just half a mile away on E College Ave, this home is not just a residence but a lifestyle choice. Ideal for sports fans, nature lovers, or anyone seeking a unique blend of comfort and convenience. This beautifully crafted home is ready to be the setting for your new life, full of both quiet moments and exciting game day celebrations.
- Type:
- Single Family
- Sq.Ft.:
- 2,688
- Status:
- Active
- Beds:
- 3
- Lot size:
- 0.36 Acres
- Year built:
- 1975
- Baths:
- 3.00
- MLS#:
- PACE2509820
- Subdivision:
- State College Boro
ADDITIONAL INFORMATION
Enter this quaint State College Borough ranch home boasting a sprawling 2688 sqft only one mile to downtown with restaurants, shopping and more! If you are looking for an outdoor oasis than this fenced backyard with in-ground swimming pool is a perfect destination. This 3 bedroom, 2 bathroom welcomes you with hardwood flooring and a sunken living room including a woodburning fireplace. The oversized kitchen has beautiful marble countertops with cooktops, double wall oven, and built in hutch with eat in kitchen. There is also a formal dining room for large gatherings when needed and an oversized great room addition that has bar area, bookcase, space for a pool table and a half bathroom. On the opposite side of the home are three bedrooms, one being an owners suite with full bath. Also here is a large laundry room, closet space and full bathroom. Last is a large two car garage and paved driveway. Call for your private tour today!
- Type:
- Single Family
- Sq.Ft.:
- 992
- Status:
- Active
- Beds:
- 2
- Year built:
- 1984
- Baths:
- 2.00
- MLS#:
- PACE2510076
- Subdivision:
- Rambling Oaks
ADDITIONAL INFORMATION
Welcome to 324 Amblewood Way at Rambling Oaks! This nicely maintained townhome features 2 large bedrooms, a comfortable living room, a spacious eat-in kitchen, and newer carpet throughout. Lovely wooden deck and newer brick walkway with greens surrounded ready for morning coffer or afternoon tea. The reasonable HOA fee ($145/mo) covers lawn care, snow removal, exterior maintenance and insurance, and trash service. Two designated parking spaces. Park Forest community pool just a few blocks away is great for outdoor water splash fun in the summer. Great location near shopping, dining, downtown State College, and Penn State University. Easy access bus routes and to I-99/322. A great place to call home. Schedule a tour today!
- Type:
- Manufactured Home
- Sq.Ft.:
- 1,120
- Status:
- Active
- Beds:
- 3
- Lot size:
- 1 Acres
- Year built:
- 1995
- Baths:
- 2.00
- MLS#:
- PACE2510022
- Subdivision:
- None Available
ADDITIONAL INFORMATION
One Acres, 3 Beds, 2 Full Baths and a Oversized Garage with new roof and under body repair pit. In SCASD, close to PSU for Sporting events. Interior painted recently, new central heating and cooling system (propane). Updated plank flooring, new skirting, decks repainted, ample off street parking, as well as driveway spaces. Refrigerator, Stove, Microwave, Dishwasher, Washer, and Dryer come with the property. Secondary garage for storage and small shed previous used as a chicken coop. Very well cared for home with space for a garden.
- Type:
- Single Family
- Sq.Ft.:
- 1,950
- Status:
- Active
- Beds:
- 3
- Lot size:
- 0.32 Acres
- Year built:
- 1961
- Baths:
- 2.00
- MLS#:
- PACE2509968
- Subdivision:
- Overlook Heights
ADDITIONAL INFORMATION
Nestled against the serene backdrop of the Arboretum, this charming 3-bedroom, 2-bath ranch home offers a tranquil retreat from the everyday hustle. Step inside to discover hardwood floors waiting beneath the carpets on the main level, hinting at hidden elegance just waiting to be revealed. The heart of this abode lies in its open and inviting living spaces that seamlessly flow into each other, perfect for both cozy nights in or lively gatherings with loved ones. Boasting updated stainless steel appliances and a convenient double patio off the two-tier deck, this home is an entertainer's dream come true. Enjoy the convenience of gas heat and central AC throughout all seasons while soaking up nature's beauty just beyond your doorstep. Descend into the walkout basement where you'll find a lower-level family room beckoning for movie nights or quiet reflection. A versatile bedroom/hobby room awaits alongside a full bath offering comfort and flexibility for any lifestyle need. With newer washer and dryer included, daily chores become a breeze. While this property may benefit from some updating to truly shine, its potential is limitless â ready to transform into your personalized haven amidst lush greenery and peaceful surroundings. Welcome home to tranquility redefined.
- Type:
- Single Family
- Sq.Ft.:
- 2,425
- Status:
- Active
- Beds:
- 3
- Lot size:
- 0.36 Acres
- Year built:
- 1958
- Baths:
- 1.00
- MLS#:
- PACE2510034
- Subdivision:
- Park Forest Village
ADDITIONAL INFORMATION
Discover this inviting ranch-style brick home nestled in Centre County. 3 bedrooms, 1 bath, and a host of desirable features. There is hardwood flooring throughout most of the main level. There is an oversized carport that provides convenient access to the home. The basement provides extra living space and a laundry area. Situated in the Park Forest Village, residents enjoy easy access to the Green Hollow Park with the downtown area less than 3 miles away.
- Type:
- Single Family
- Sq.Ft.:
- 1,546
- Status:
- Active
- Beds:
- 3
- Lot size:
- 0.09 Acres
- Year built:
- 2024
- Baths:
- 3.00
- MLS#:
- PACE2510026
- Subdivision:
- Harvest Meadows
ADDITIONAL INFORMATION
10-Year Builders Warranty The new assessment for this sub-division has not been completed; taxes shown in MLS are zero. A new assessment of the improved lot and dwelling will determine the taxes due.
- Type:
- Single Family
- Sq.Ft.:
- 1,546
- Status:
- Active
- Beds:
- 3
- Lot size:
- 0.09 Acres
- Year built:
- 2024
- Baths:
- 3.00
- MLS#:
- PACE2510006
- Subdivision:
- Harvest Meadows
ADDITIONAL INFORMATION
10-Year Builders Warranty The new assessment for this sub-division has not been completed; taxes shown in MLS are zero. A new assessment of the improved lot and dwelling will determine the taxes due.
- Type:
- Single Family
- Sq.Ft.:
- 3,540
- Status:
- Active
- Beds:
- 5
- Lot size:
- 0.41 Acres
- Year built:
- 2024
- Baths:
- 5.00
- MLS#:
- PACE2510008
- Subdivision:
- Winfield Heights
ADDITIONAL INFORMATION
Welcome to 253 Farmhill Drive in premier Winfield Heights! Currently under construction with a Fall 2024 delivery date, the exterior photos in this listing are from a similar home built by GEM in 2023 and are not of 253 Farmhill Drive. This GEM Homes modern prairie home boasts high end finishes, nine foot first floor ceiling height, 5 bedrooms, and 4.5 baths including a first floor bedroom/office and full bath with a tiled shower and frameless glass door. Plentiful light hickory hardwood flooring shines throughout the main floor, stair treads, upstairs hallway and master bedroom. The impressive chef's kitchen features plentiful custom, Amish handmade solid-wood white Mission style cabinetry with upper glass cabinets going to the ceiling, a large island with a breakfast bar, a walk-in pantry, quartz countertops, Bosch and GE Profile stainless steel appliances including a 36" 5 burner gas cooktop and a double oven, a tiled backsplash, and undercabinet, pendant and recessed lighting. The sizable dining room is perfect for entertaining, while the expansive family room with abundant windows, recessed lights, ceiling fan, gas fireplace with stone hearth, and built-in window seats is great for relaxing. Your generous owner's retreat boasts hickory flooring, recessed lights and a ceiling fan, a walk-in closet, and a beautiful luxury bath with a furniture grade vanity, quartz countertop, a large tiled shower with a frameless glass door, and a free-standing soaking tub. The ample-sized 2nd floor laundry room has more custom cabinetry and a utility sink. Relax in the cheerful sunroom, chill on the shaded stamped concrete front porch, or gather on the rear stamped concrete patio. The tiled mudroom is the perfect out-of-sight drop zone, while oversized two car garage provides hobby space, a utility sink, and has stairs to the unfinished basement. 2 separate gas HVAC systems provide total control and comfort throughout the house. The lower level, which features a finished staircase, nine foot ceiling, pre-plumbing for a future full bath, and an egress window, provides for plentiful opportunities for a future fit-out . Additional features are a mix of black and brushed nickel bath, door and light fixtures, black metal railing balusters, solid core doors, solid wood trim and solid closet shelving throughout, framed bath mirrors, and custom tiled showers and tub surrounds throughout. Close to Penn State's Campus, Mt. Nittany Medical Center, and downtown State College, yet tucked away in a quiet spot with peaceful views of farmland and mountains, you'll appreciate this location!
- Type:
- Single Family
- Sq.Ft.:
- 1,560
- Status:
- Active
- Beds:
- 3
- Year built:
- 2012
- Baths:
- 2.00
- MLS#:
- PACE2509934
- Subdivision:
- Village Of Nittany Glen
ADDITIONAL INFORMATION
Welcome to this immaculate ranch home nestled in a serene setting, offering the perfect blend of comfort and convenience. Boasting 3 bedrooms and 2 full baths, including a luxurious owner's suite with an en-suite bath, this residence exudes modern charm and thoughtful design. As you step inside, you're greeted by an inviting open floor plan, with the kitchen serving as the focal point. Featuring a large island and ample storage space, the kitchen is a chef's dream, ideal for both culinary creations and casual gatherings. The adjacent dining room seamlessly flows onto a nicely sized Trex deck, perfect for enjoying outdoor meals or simply relaxing amidst the tranquil surroundings. Throughout the home, you'll find a combination of pergo hardwood and plush carpeting, providing both style and comfort. With electric heat pump and central AC, comfort is ensured year-round, while the absence of a basement means easy maintenance and ample living space. Convenience is further enhanced by the property's 1-car attached garage, providing shelter for your vehicle and additional storage space. Situated against a backdrop of lush woods, the property offers a sense of privacy and tranquility, creating a serene oasis to call home. Residents of this charming community enjoy access to a range of amenities, including a clubhouse, recreation room, and exterior pool. With lawn service, snow removal, trash pickup, and common area maintenance included, you can spend less time on chores and more time enjoying the things you love. Despite its peaceful setting, this adorable property is just minutes away from PSU Stadium, offering easy access to the excitement of town life. Whether you're seeking a serene retreat or a convenient home base for exploring the area, this ranch home offers the perfect blend of comfort, style, and convenience.
- Type:
- Townhouse
- Sq.Ft.:
- 1,546
- Status:
- Active
- Beds:
- 3
- Lot size:
- 0.09 Acres
- Year built:
- 2024
- Baths:
- 3.00
- MLS#:
- PACE2510004
- Subdivision:
- Harvest Meadows
ADDITIONAL INFORMATION
10-Year Builders Warranty The new assessment for this sub-division has not been completed; taxes shown in MLS are zero. A new assessment of the improved lot and dwelling will determine the taxes due.
- Type:
- Townhouse
- Sq.Ft.:
- 1,723
- Status:
- Active
- Beds:
- 3
- Lot size:
- 0.09 Acres
- Year built:
- 2024
- Baths:
- 3.00
- MLS#:
- PACE2509996
- Subdivision:
- Harvest Meadows
ADDITIONAL INFORMATION
10-Year Builders Warranty The new assessment for this sub-division has not been completed; taxes shown in MLS are zero. A new assessment of the improved lot and dwelling will determine the taxes due.
© BRIGHT, All Rights Reserved - The data relating to real estate for sale on this website appears in part through the BRIGHT Internet Data Exchange program, a voluntary cooperative exchange of property listing data between licensed real estate brokerage firms in which Xome Inc. participates, and is provided by BRIGHT through a licensing agreement. Some real estate firms do not participate in IDX and their listings do not appear on this website. Some properties listed with participating firms do not appear on this website at the request of the seller. The information provided by this website is for the personal, non-commercial use of consumers and may not be used for any purpose other than to identify prospective properties consumers may be interested in purchasing. Some properties which appear for sale on this website may no longer be available because they are under contract, have Closed or are no longer being offered for sale. Home sale information is not to be construed as an appraisal and may not be used as such for any purpose. BRIGHT MLS is a provider of home sale information and has compiled content from various sources. Some properties represented may not have actually sold due to reporting errors.
State College Real Estate
The median home value in State College, PA is $388,700. This is higher than the county median home value of $227,300. The national median home value is $219,700. The average price of homes sold in State College, PA is $388,700. Approximately 21.31% of State College homes are owned, compared to 66.39% rented, while 12.3% are vacant. State College real estate listings include condos, townhomes, and single family homes for sale. Commercial properties are also available. If you see a property you’re interested in, contact a State College real estate agent to arrange a tour today!
State College, Pennsylvania has a population of 42,224. State College is less family-centric than the surrounding county with 29.6% of the households containing married families with children. The county average for households married with children is 32.42%.
The median household income in State College, Pennsylvania is $33,735. The median household income for the surrounding county is $56,466 compared to the national median of $57,652. The median age of people living in State College is 21.6 years.
State College Weather
The average high temperature in July is 81.6 degrees, with an average low temperature in January of 20.2 degrees. The average rainfall is approximately 40.7 inches per year, with 45.6 inches of snow per year.
