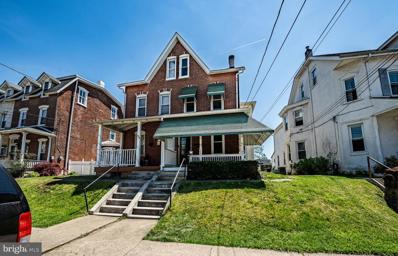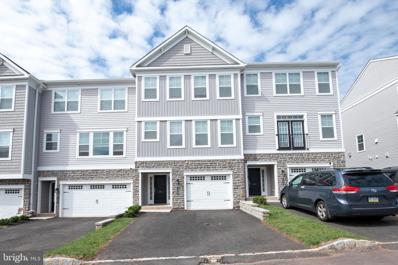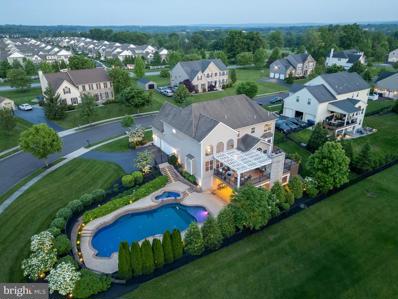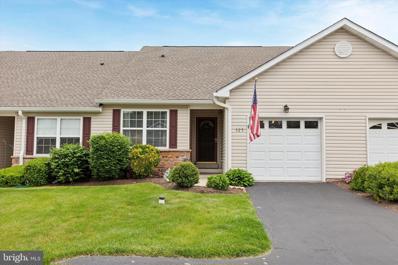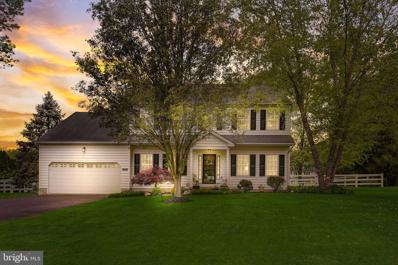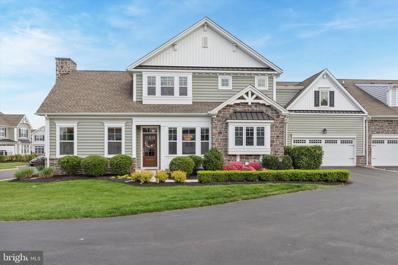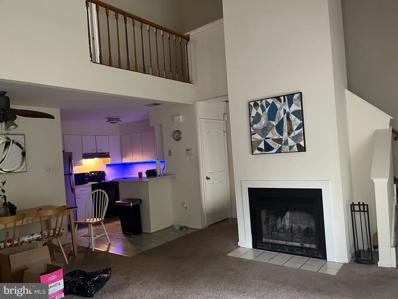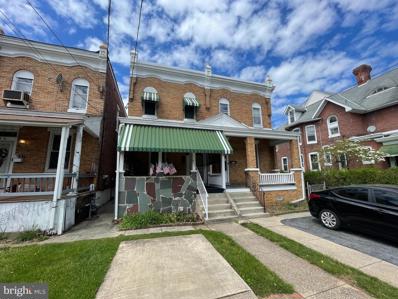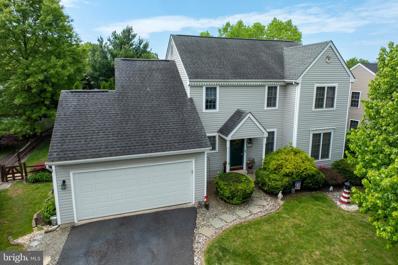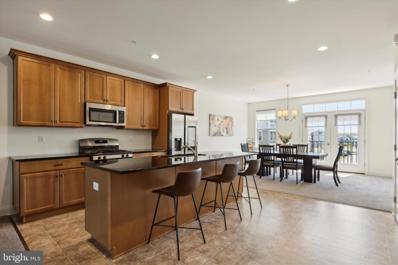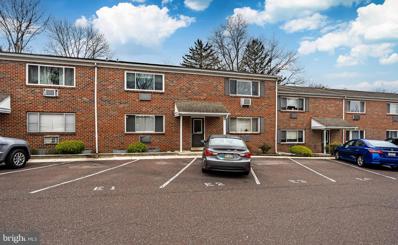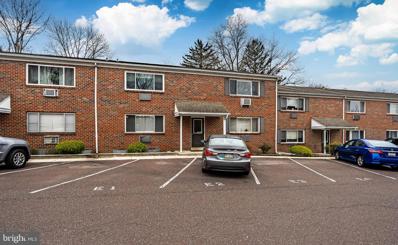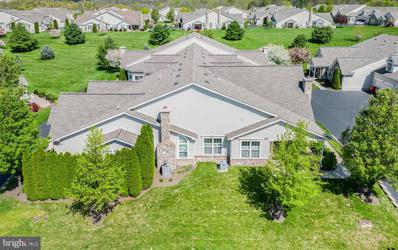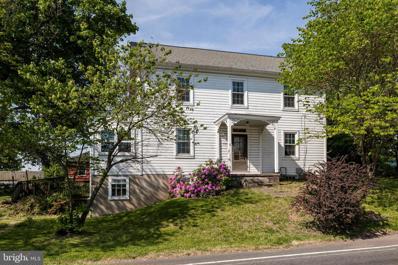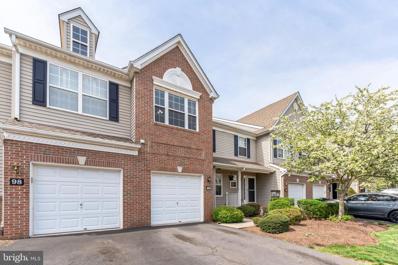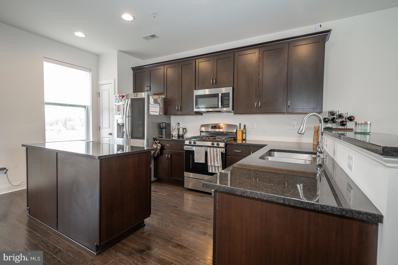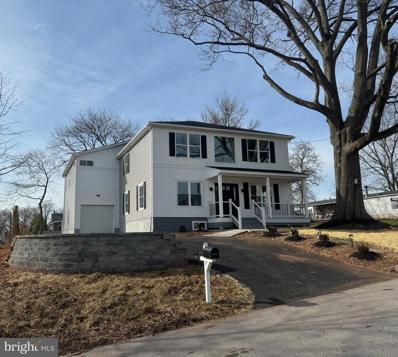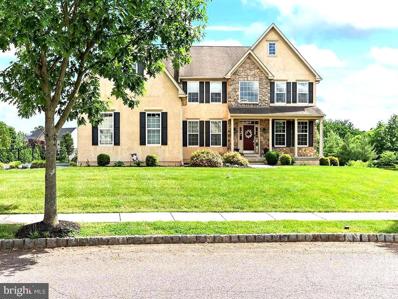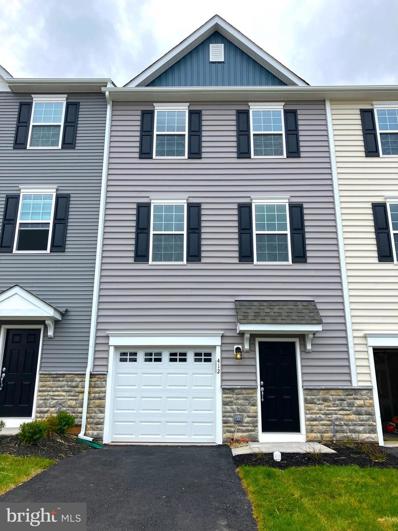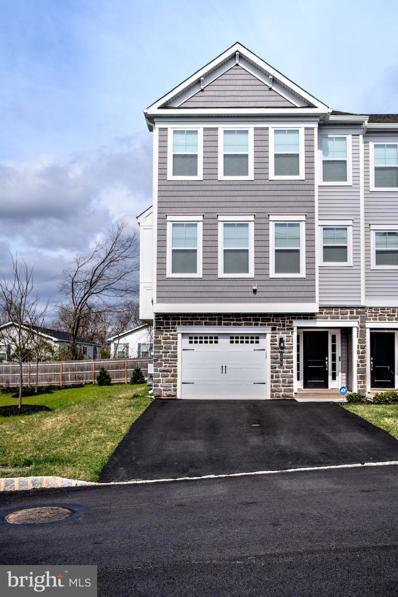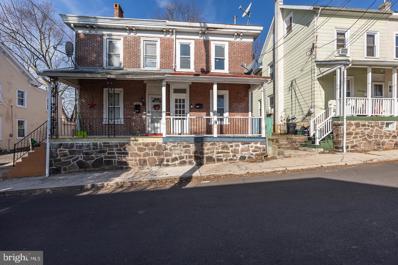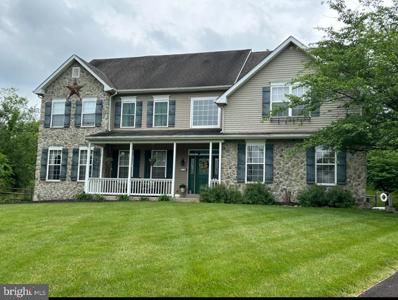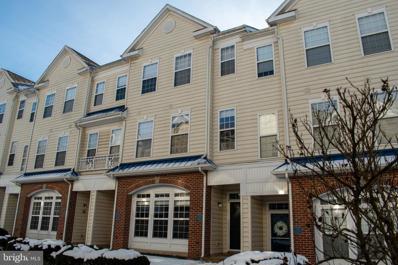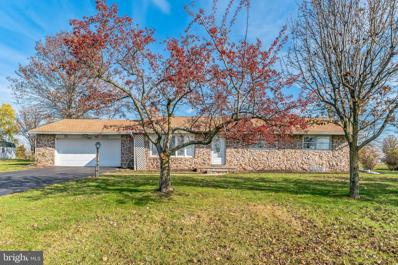Royersford PA Homes for Sale
- Type:
- Twin Home
- Sq.Ft.:
- 1,506
- Status:
- NEW LISTING
- Beds:
- 3
- Lot size:
- 0.11 Acres
- Year built:
- 1900
- Baths:
- 2.00
- MLS#:
- PAMC2103890
- Subdivision:
- None Available
ADDITIONAL INFORMATION
This twin home sits in the center of the sought after town of Royersford. Arriving at the property, a nice enclose front porch is begging for someone to sit outside and enjoy the summer weather coming. As you enter the home, there is brand new flooring and fresh paint throughout the entire house. A large living room with a sea of bright natural light and a half bath! As you continue in the home, you will find an enjoyable dining room for plenty of nights of family and friends to gather and have fun. Next is the brand new kitchen complete with new flooring, cabinets, counter top and sink and new appliances. As you walk through the kitchen and step outside you are welcomed with a enclosed back porch with new siding with a small outdoor closet for yard equipment or grilling supplies. The yard is large enough for outside fun, completely fenced in and ready for your garden and picnic fun and fur friend. The front portion allows plenty of sun for sunbathing, hanging clothes and gardening and the back part is shaded and also available is a shed for more family outside games and necessary yard supplies. Going back in the house and traveling to the second floor the steps are carpeted and flow down the hallway into a large bedroom that overlooks the front of the house just above the front porch. Also upon the top of the steps you are greeted with a large bedroom with plenty of light. The full bathroom has new shower/tub and vanity and new flooring as well. But wait there is still a third bedroom that has ample closet space. Still awaiting your arrival is the third floor which has 2 large side rooms that are open to one another for a office space or den, seasonal storage, play room or anything extra!! The owner is leaving a portable closet there also. In each room there are windows and a loft for extra storage. The owner is even leaving an escape ladder. One more floor to mention and that is the basement. There is a washer and dryer and work area there. Also a large table and saw horses for more working availability. Plenty of lights and room for more storage.
- Type:
- Single Family
- Sq.Ft.:
- 2,760
- Status:
- NEW LISTING
- Beds:
- 4
- Lot size:
- 0.02 Acres
- Year built:
- 2023
- Baths:
- 4.00
- MLS#:
- PAMC2105388
- Subdivision:
- None Available
ADDITIONAL INFORMATION
This stunning interior row/townhouse boasts three levels of spacious and luxurious living. With four bedrooms and three and a half bathrooms, this property offers plenty of room for families or those who love to entertain. The estimated above grade finished square footage of 2,760 provides ample space to spread out and relax. Built in 2023, this property is in excellent condition and features central air for year-round comfort. The garage provides convenient parking and storage space. Although there is no basement, the four levels provide plenty of living space. Don't miss out on the opportunity to make this beautiful property your own!
$1,200,000
166 Wentworth Circle Royersford, PA 19468
- Type:
- Single Family
- Sq.Ft.:
- 4,613
- Status:
- NEW LISTING
- Beds:
- 4
- Lot size:
- 0.45 Acres
- Year built:
- 2011
- Baths:
- 4.00
- MLS#:
- PAMC2105210
- Subdivision:
- Country Club Ests
ADDITIONAL INFORMATION
Open house dates- Thursday, 5/23 (11:00-1:00), Friday, 5/24 (4:00- 6:00), Saturday, 5/25 (1:00-3:00). Welcome to 166 Wentworth Circle in the desirable Country Club Estates neighborhood which is adjacent to the prestigious Spring Ford Country Club. With more than 4,000 square feet of thoughtfully designed living space across three levels, this home provides a perfect blend of elegance and functionality. Like having your own resort, enjoy a "staycation" every day - this home's attention to detail. The current owners have invested over $85,000 in custom upgrades: Master bathroom renovation ($55,000); Master bedroom closet renovation ($10,000); Additional Bose speakers to office & garage and installed new amps ($5,000); New pool pump (2023) ($3,000); New hot water heater (March 2024) ($2,735); New grinder pump for basement ($1,900); Landscape lighting outside front of house ($1,800); Added closet systems to 2 master bedroom closets ($1,200); Outdoor TV ($1,400); New exterior light fixtures (front door, garage doors, and deck door) ($1,000); New garage door openers & access keypad (2023) ($1,500); Miele dishwasher; Bosch refrigerator; New microwave (Samsung); Driveway sealed (October 2023). The previous owner had invested over $400,000 of upgrades post construction! Upon entering the home, you will be struck by the spaciousness and elegance of the thoughtful, custom finishes throughout. Hardwood flooring, custom millwork & trim, and picture frame wainscoting adorn the living and dining rooms. No expense was spared on the heart of this home: the kitchen is complete with granite countertops, stainless steel appliances, recessed lighting, and a custom backsplash. It opens to both a spacious breakfast room that enjoys views and access to the composite deck with an amazing outdoor grill & granite bar, refrigerator, and pergola. The grand, two-story family room features a wall of windows that with coffered ceiling, stunning custom lighting and a centerpiece stone gas fireplace. The windows are all tinted to protect flooring and furniture. The main level also features a private office and half bath. Two separate staircases, one in the two-story foyer and the second in the family room take you up to four bedrooms and two full bathrooms. The primary suite features a tray ceiling, three large walk-in closets, and a stunning new primary bath with double sinks, a large walk-in shower with gleaming custom faucets and hardware. French doors open to an enormous walk-in closet with built ins and custom lighting. The second and third walk in closets feature-built ins as well. The laundry room is also on this second level for convenience. The finished walkout basement offers a third level of living space, with a full two-section bar with a wine fridge and 1,000 square feet of game and entertainment space wrapped in bench seating and a wall of windows, and lots of storage space, and a full bath, that opens to your back patio and resort-like fenced in outdoor area. The backyard oasis features a luxurious pool and spa, perfectly surrounded by stamped concrete, privacy wall, and expertly designed with established landscaping. The ground-level covered patio is equipped with an impressive gas-fired stone hearth. Easy access to 422, Collegeville and premium outlet shopping, minutes from King of Prussia. This residence offers a harmonious blend of elegance and functionality that you won't want to miss. This is the one property you have been dreaming about owning. Imagine the holidays and memories to be enjoyed in this wonderful space with friends and family. Welcome home!
- Type:
- Single Family
- Sq.Ft.:
- 1,194
- Status:
- Active
- Beds:
- 2
- Lot size:
- 0.04 Acres
- Year built:
- 2002
- Baths:
- 2.00
- MLS#:
- PAMC2104872
- Subdivision:
- William Penn Villa
ADDITIONAL INFORMATION
Beautifully renovated 2 bedroom 2 full bath townhome is now for sale in the William Penn Villas! This wonderful 55+ community is perfect for your worry-free lifestyle! You will love this stunning home with new kitchen, new luxury vinyl plank flooring and completely freshly painted! Updated bathrooms; new kitchen appliances, new light fixtures plus a new roof as of 2021. This home has been lovingly updated and maintained and is ready for your personal touches. Walking in, you have the additional bedroom which is a great option also as an office or den. There is a full hall bath and laundry room with great storage and cabinetry. Open floor concept is a delight with the kitchen overlooking the living area of the home. The primary bedroom is wonderfully sized with a full en suite bath., including dual sink vanity, walk-in shower, plus linen closet. Bonus- a huge walk-in closet! The slider from the living room leads you outside, to the large deck with a paver patio where you can enjoy that morning coffee and evening spritzer. The garage is one car and offers organizing options for tools, etc. Three car driveway gives you plenty of room for parking. This is a great community with clubhouse and walking path. You will love the easy lifestyle living at 325 Jefferson Court.
$613,900
611 Vaughn Road Royersford, PA 19468
- Type:
- Single Family
- Sq.Ft.:
- 2,496
- Status:
- Active
- Beds:
- 4
- Lot size:
- 0.34 Acres
- Year built:
- 2002
- Baths:
- 3.00
- MLS#:
- PAMC2104126
- Subdivision:
- None Available
ADDITIONAL INFORMATION
Call today for an appointment or a private tour! The seller has set a deadline for offers for Sunday evening, with an acceptance date of Monday 5/20. Welcome to 611 Vaughn Road, a beautiful, well maintained 4-bedroom, 3 full bath Colonial, located in the sought after Spring-Ford SD. Mr. and Mrs. Clean Live HERE! As you enter the home you'll notice the wide 2 story foyer, featuring hardwood floors that carry through the main level. 9' ceilings on the first floor give the home the open feeling everyone is looking for! The extra-large Dining room with crown molding and chair rail is the perfect spot to host holiday meals. (the dining room can sit 8 comfortably!) The large family room with a gas fireplace is adjacent to the kitchen, super for hosting and game day! The living room, currently being used as an office, can also 'flex' to a main floor bedroom. The living room/flex room also has crown molding. There is also a full bath and laundry on the main floor. The heart of the home, the large eat in kitchen is perfect for all your entertaining needs and is complete with stainless appliances, center island, lots of cabinets, a pantry and workspace. The main floor laundry/mud room is so convenient when coming in and out of the back yard, especially with pets! There are Anderson 200 high efficiency windows and new blinds throughout the home. Curtain rods and many of the window treatments are included. Step outside from the kitchen to your maintenance free, wrap-around deck, overlooking the beautiful fenced in backyard. This is an ideal setting for outdoor relaxing, entertaining, grilling and dining al fresco. Did I tell you? The sunsets are amazing! Upstairs you will be delighted by the fabulous primary bedroom with tray ceiling, a large walk-in closet with an additional unfinished storage area, custom tile bathroom with double vanity, soaking tub and walk-in shower. The 3 additional bedrooms are freshly painted and each have ample closet space. The updated hall bath, with a custom counter top, has another large closet. You'll never run out of storage in this home. The basement (with high ceiling) is unfinished and ready to be customized, just use your imagination! A large driveway (with turn around) and 2 car garage gives you lots of parking options... and the garage has attic storage... WHAT? MORE STORAGE??? YEP! A great location with low taxes and NO homeowners association fees. 611 Vaughn is located close to schools, shopping, corporate centers and major highways. This is your chance. Welcome home. Note: Sellers are moving to new construction and are looking for a flexible buyer and a rent back / post settlement possession until approximately Aug 31.
- Type:
- Single Family
- Sq.Ft.:
- 2,548
- Status:
- Active
- Beds:
- 3
- Lot size:
- 0.05 Acres
- Year built:
- 2018
- Baths:
- 3.00
- MLS#:
- PAMC2102638
- Subdivision:
- Club View At Spring Ford
ADDITIONAL INFORMATION
Welcome to luxurious living in the prestigious Spring-Ford School District! This stunning 3 bed, 3 bath townhome offers a perfect blend of elegance and functionality, with upscale features and a prime location. As you approach, you'll be greeted by beautiful landscaping that enhances the entrance, along with the convenience of an attached 2-car garage. Indulge in the convenience of a full yard irrigation system, ensuring your lawn stays lush and vibrant with minimal effort. Additionally, a drip system is meticulously installed to care for all flower beds, keeping your gardens blooming beautifully throughout the seasons. Step inside and prepare to be captivated by the bright and airy open floor plan on the main level accentuated by an abundance of windows that flood the space with natural light. The windows in the main living space are powered by Hunter Douglas window roller shades, offering both convenience and elegance. These sophisticated shades not only provide privacy and light control but also enhance the aesthetic appeal of the space. Throughout the rest of the house, indulge in custom window treatments that have been thoughtfully selected . The living room is the epitome of comfort, featuring a cozy fireplace where you can unwind and relax. The large eat-in kitchen is a chef's dream, boasting stainless steel appliances, a spacious island with seating for three, and direct access to a deck, perfect for outdoor dining and entertaining. Convenience meets luxury on the main floor, which also includes a laundry room, mudroom, and a full bathroom. The highlight of the main floor is the expansive master suite, offering a serene retreat complete with a large glass wall shower, double vanity, and a separate room for the toilet, ensuring privacy and comfort. Upstairs, you'll find two generously sized secondary bedrooms, providing ample space for family and guests, along with a flex space that offers endless possibilities. Recent upgrades in 2023 include the addition of HVAC and insulation to the flex space above the garage, as well as air scrubbers added to the house HVAC system, ensuring optimal comfort and efficiency year-round. Located just steps away from the 11th tee of the Spring Ford Country Club, this townhome offers the perfect blend of suburban serenity and modern convenience. Don't miss out on the opportunity to make this exceptional property your new home â schedule your showing today!
- Type:
- Single Family
- Sq.Ft.:
- 1,064
- Status:
- Active
- Beds:
- 2
- Lot size:
- 0.02 Acres
- Year built:
- 1988
- Baths:
- 2.00
- MLS#:
- PAMC2104196
- Subdivision:
- Montgomery Brooke
ADDITIONAL INFORMATION
Montgomery Brooke, community features an inground swimming pool, tennis courts. The monthly fee covers exterior house maintenance, lawn, sewer, snow, trash and water. The 2 bedroom, 2 bathroom unit with entry from the ground level brings you to the main living level with an open concept great room, eating area and kitchen. This main area also has a full bathroom, bedroom and utility room with full size washer and dryer. Upstairs is a very large 2nd bedroom and another full bathroom. There is plenty of storage both inside and outside of this well cared for condo. Make your appointment before it's gone.
- Type:
- Twin Home
- Sq.Ft.:
- 1,680
- Status:
- Active
- Beds:
- 3
- Lot size:
- 0.08 Acres
- Year built:
- 1920
- Baths:
- 1.00
- MLS#:
- PAMC2103212
- Subdivision:
- None Available
ADDITIONAL INFORMATION
Location, Location, Location!!! Located in the heart of Royersford, this home is walking distance to many restaurants and the high school. This 3 bed, 1 full bath twin is asking to be refreshed and can be considered a blank canvas for its next owner. This home feels way bigger than its square footage suggests and has additional space in the unfinshed basement. Backyard is fenced in and has a shed for additional storage. Schedule your showing today, this home won't last long!
- Type:
- Single Family
- Sq.Ft.:
- 2,132
- Status:
- Active
- Beds:
- 4
- Lot size:
- 0.23 Acres
- Year built:
- 1997
- Baths:
- 3.00
- MLS#:
- PAMC2102880
- Subdivision:
- Heather Glen
ADDITIONAL INFORMATION
Introducing the newest listing offered in the desirable Heather Glen neighborhood! This meticulously maintained single family stunner offers a laundry list of upgrades. The main level offers a traditional layout. The eat-in kitchen features tons of cabinetry and countertop space for all your culinary needs. Just off of the kitchen are sliding doors leading out to the serene and private deck area. Newly stained, this space is prime for entertaining with a pergola and retractable awning. The fully fenced in back yard is ready for your favorite pooch! Traveling upstairs, there are four wonderfully sized room with great storage! The spacious primary bedroom boasts a walk-in closet, double vanity area, and a tub for soaking. The basement is unfinished but offers great ceiling height and space for finishing. A new deluxe sump pump was recently installed to provide peace of mind. Upgrades include brand new HVAC as of 2023 and a recently renovated hall bath!! Schedule a showing to see this amazing home for yourself!
- Type:
- Single Family
- Sq.Ft.:
- 2,335
- Status:
- Active
- Beds:
- 3
- Lot size:
- 0.02 Acres
- Year built:
- 2023
- Baths:
- 3.00
- MLS#:
- PAMC2103056
- Subdivision:
- Everleigh
ADDITIONAL INFORMATION
Welcome to this beautiful townhome in the popular Everleigh Ridge Community. This home was built by W.B. Homes in the sought after Spring-Ford School District. This home offers newer construction without the wait. The lower lever offers an oversized foyer and a large flex room with a walk out to the back yard! The main floor has an open floor plan the leads out to the over sized deck. Upon entering from the deck you are greeted by a generously large family room, kitchen and dining room and a half bath on the first floor. The second floor offers a master bedroom and bath with upgraded tile package. Two other bedrooms share a full sized bathroom with upgraded tile. All three bedrooms were updated with electrical boxes that have been capped off for future ceiling fan or lights. The laundry room is also located on the upper level and carpet and padding also an upgrade. Lastly we have an oversized garage with wireless key pad. The community offers easy access to the nearby Limerick Community Park.
- Type:
- Single Family
- Sq.Ft.:
- 2,068
- Status:
- Active
- Beds:
- 3
- Lot size:
- 0.92 Acres
- Year built:
- 1997
- Baths:
- 3.00
- MLS#:
- PAMC2102696
- Subdivision:
- Willowbrook
ADDITIONAL INFORMATION
Welcome to 314 Willowbrooke Ln, nestled in the heart of Upper Providence Township. This charming single-family home has everything that you could need, with 3 bedrooms, 2 1/2 bathrooms, a walk-out basement, and sitting just under 1 acre, this home could be perfect for you! Approaching the residence, you'll be greeted by a freshly poured walkway leading to the inviting front door. Stepping inside, a grand two-story foyer welcomes you, setting the tone for the open-concept design that facilitates easy entertainment. To your left is a space the sellers use as a dining area, with plenty of room for your table and cabinetry. On the right, a luminous two-story formal living room beckons, drawing in natural light through its expansive windows. Continuing your journey, you'll find a generously sized family room, perfect for lounging and centered around a cozy gas-burning fireplace. Adjacent is the well-appointed kitchen, boasting abundant cabinet space, a new dishwasher, and a charming breakfast nook. Through the nearby sliding glass door lies a sizable deck, primed for summer gatherings with a picturesque view of the tree-lined horizon â the perfect spot for your morning coffee or tea and is ready for you this summer! Conveniently tucked away off the kitchen is a half bathroom for guests, along with a dedicated laundry room complete with storage space and a coat closet, ensuring functionality and ease of use. Ascending the stairs, you'll discover a spacious full-hall bathroom with a linen closet and space for a vanity table. Each guest bedroom offers ample space and closet storage, awaiting your personal touch. The ownerâs suite will not disappoint, boasting a generous size room to accommodate a king-size bed and more. The bathroom comes with a double sink vanity, walk-in shower, soaking tub, and linen closet. While the basement awaits your creative vision, its walk-out access to the yard presents endless possibilities for additional living space. Outside, the scenic backyard has a tranquil stream, offering a serene backdrop for outdoor activities and moments of relaxation. No flood insurance is needed! Complete with a shed for storage that will stay with the property, you just need to make this home your own. Located within the acclaimed Spring-Ford school district, this home has a new HVAC, and newer hot water heater, has been recently painted, and also has newer carpet/flooring throughout the 1st floor. Don't miss the opportunity to make this remarkable residence your own. Schedule your tour today!
- Type:
- Single Family
- Sq.Ft.:
- 722
- Status:
- Active
- Beds:
- 2
- Lot size:
- 0.02 Acres
- Year built:
- 1968
- Baths:
- 1.00
- MLS#:
- PAMC2103114
- Subdivision:
- Pine Villa
ADDITIONAL INFORMATION
- Type:
- Single Family
- Sq.Ft.:
- 722
- Status:
- Active
- Beds:
- 2
- Lot size:
- 0.02 Acres
- Year built:
- 1988
- Baths:
- 1.00
- MLS#:
- PAMC2102566
- Subdivision:
- Pine Villa
ADDITIONAL INFORMATION
- Type:
- Twin Home
- Sq.Ft.:
- 2,196
- Status:
- Active
- Beds:
- 3
- Lot size:
- 0.05 Acres
- Year built:
- 2007
- Baths:
- 3.00
- MLS#:
- PAMC2102280
- Subdivision:
- Villas At Linfield
ADDITIONAL INFORMATION
****All offers are due by Monday @12pm(4/29)******Welcome to 426 Pebble Beach Drive! Step into this vibrant active adult community, an ideal setting to call home. As you enter, be greeted by the lustrous hardwood floors that stretch gracefully throughout the hallway, family room, dining room, and kitchen. To your left, discover the elegant formal living room/den, perfect for a cozy office space! The well-designed layout is tailored for entertaining, with the family room serving as a central hub boasting a gas fireplace that is anchored between windows. Located off the family room is a delightful, covered porch, a serene spot to indulge in a good book or a steaming cup of coffee. The dining area is nestled between the family room and kitchen, fostering an inviting open-plan ambiance. In the kitchen, find ample 42â white cabinets and generous countertop space, catering to multiple chefs at once. The primary bedroom suite is located to the left of the family room, featuring spacious bay windows and an elegant vaulted. The primary bathroom offers luxurious amenities including a walk-in shower, double vanity, soaking tub, shower stall, and linen closet. Conveniently located off the kitchen is the laundry area with access to the two-car garage. Ascend to the second level to discover additional bright living space, complete with a full bathroom, and ample storage. The versatile third bedroom/bonus room offers endless possibilities, with vaulted ceilings, whether utilized as a bedroom, craft room, or cozy movie den. 426 Pebble Beach Drive invites you to embrace a lifestyle of comfort and elegance in this charming community. Donât miss your opportunity! Stop by the open house Saturday from 1 to 3pm!
- Type:
- Single Family
- Sq.Ft.:
- 2,028
- Status:
- Active
- Beds:
- 4
- Lot size:
- 0.92 Acres
- Year built:
- 1873
- Baths:
- 1.00
- MLS#:
- PAMC2100788
- Subdivision:
- None Available
ADDITIONAL INFORMATION
If you had been travelling through Limerick in 1873 you surely would have seen this home under construction by the finest craftsmen in the area. The stone walls of the foundation supporting the frame built from full size old growth lumber, wrapped in German siding. All inside doors and windows trimmed out in a simple but elegant manner. The original cookstove and parlor stove heating system being updated throughout the years, is now a natural gas steam radiator system(2017), a very efficient, trouble free, and low maintenance way of heating. An addition in the 1920s added a full kitchen and closed the porch in to add to the year round usable space. The roofs all being recently replaced(2015) with a modern asphalt shingle, saw the removal of the slate after it had served over 130 years! All exterior windows in the main house have all been replaced as well, the original sashes available to the buyer. The kitchen has recently been refurbished and is ready to be used to create the meals for your gatherings. The original barn with its workshop has been rebuilt on the original foundation with a 3 bay garage and 25x20 workshop area which could be a great opportunity for a start-up company needing garage space, A fenced in yard makes a great play area for kids and pets. For anyone looking to explore raising chickens a chicken coop could be made available, to use in the very nice, open back yard. Also outside are a wide variety of plantings, including grapes for eating or jelly making, and Pecan trees, Maple and Walnut too. Lilac, wisteria, and hyacinth will perfume the air and you'll lose count of all the daffodils if you try. Redbuds, dogwoods, japonica, and a white magnolia add a change of color and the crocus will let you know when winter will end, and more surprises too, a creek, and the original working hand dug well. All located within the amazing Spring Ford school district plus very reasonable taxes! In addition to the historical charm of the home, the Main Street Zoning also allows for a variety of uses such as: Restaraunt/Tavern/Cafe, professional office or studio of a teacher, artist, accountant, architect, landscape architect, minister, musician, engineer or practitioner of a similar character, bank, retail center, personal services and much more. Buyer to confirm use with Limerick Township, See attached documents for full list uses.
$420,000
100 Walker Royersford, PA 19468
- Type:
- Single Family
- Sq.Ft.:
- 2,102
- Status:
- Active
- Beds:
- 3
- Lot size:
- 0.05 Acres
- Year built:
- 2000
- Baths:
- 3.00
- MLS#:
- PAMC2097510
- Subdivision:
- The Links At Sprin
ADDITIONAL INFORMATION
Welcome home to 100 Walker Rd, nestled in the highly sought-after Spring Ford School District! This charming townhome boasts 3 bedrooms and 2.5 bathrooms offering the perfect blend of comfort and convenience for modern living. Enjoy a generous floor plan with wood flooring throughout the first level. The living and dining areas seamlessly blend, flooding the space with ample natural light. The open-concept kitchen integrates with the family room. With its pristine white cabinets, sleek granite countertops, breakfast bar and stainless-steel appliances, this gourmet kitchen caters to any culinary enthusiast's needs. The second level has oak hardwood flooring with 3 large bedrooms. Retreat to the luxurious ownerâs suite, featuring a private ensuite bathroom and walk in closet for all your storage needs. The spa-like bathroom features a soaking tub to melt away the stresses of the day, stall shower and double sinks for added convenience. Two additional bedrooms and a hall bathroom offer flexibility for guests, home offices, or hobbies. The laundry room finishes off this floor. Relax and unwind in your retreat to the finished basement, ideal for movie / game nights with friends or family or a private home gym setup. With ample space for everyone, this home is designed to accommodate your lifestyle needs. Outside, the charming deck provides the ideal spot for a barbecue, al-fresco dining or simply soaking up the sunshine in your own private oasis. Enjoy the convenience of a prime location, with easy access to local amenities, shopping, dining, and excellent schools. Don't miss your chance to make this your dream home! Schedule youâre showing today and start envisioning your life at 100 Walker Rd. One Year Home Warranty included.
- Type:
- Single Family
- Sq.Ft.:
- 2,030
- Status:
- Active
- Beds:
- 3
- Lot size:
- 0.02 Acres
- Year built:
- 2021
- Baths:
- 3.00
- MLS#:
- PAMC2100826
- Subdivision:
- Everleigh
ADDITIONAL INFORMATION
** SAVE LISTING FOR UPDATES ** Ask for video tour ** OPEN HOUSE: Saturday 4/20/24 - 10am to 12pm ** Introducing a stunning townhome, built in 2021, nestled in the renowned Spring-Ford School District. This welcoming townhome community is perfect for your next home. What a desirable location! You're surrounded by a wealth of outdoor activaties like golfing, hiking, parks, etc. Enjoy the close proximity to Turtle Creek Golf Course, Landis Creek Golf Club, Chester Valley Trail, Valley Forge Park, Perkiomen Trail, Philadelphia Premium Outlets, restaurants, cafes, diners, shopping centers and more. As you enter, you will find family room in the rear with access to your garage. Sliding glass doors open up to your rear yard with favorable green space. The second floor presents an open floor plan encompassing your living room, dining area and kitchen. Kitchen is well equipped a breakfast bar, island, granite counters, fine wooden cabinets and premium stainless steel appliances. Enjoy grilling, relaxing and entertaining on your private deck, located by the kitchen and dining area. The powder room is conveniently located by the living room. Third floor offers two guest bedrooms, hallway bathroom, laundry, and your primary suite. Your sizable primary suite features vaulted ceilings, walk-in closet and an en-suite bathroom.
$649,950
229 Gay Street Royersford, PA 19468
- Type:
- Single Family
- Sq.Ft.:
- 3,864
- Status:
- Active
- Beds:
- 4
- Lot size:
- 0.36 Acres
- Year built:
- 1948
- Baths:
- 3.00
- MLS#:
- PAMC2099652
- Subdivision:
- None Available
ADDITIONAL INFORMATION
Vaughan Street right off of 2nd is under contract for $615k nowhere near this size and obviously aged not new⦠Come look at this New Construction has transformed this previously 900 ft.² home into a just shy of 3000+ ft.² retreat; includes from ground up: framework, plumbing, wiring, studs, new windows walls, roof, heating, cooling, the whole infrastructure; the works! High ceilings. 4 bedrooms plus a loft room w/ closet area to make a potential fifth bedroom or office space.. Nice size rooms. Nice large windows (panoramic view on 2nd floor) 3 full bathrooms (2 on second floor, 1 on the 1st floor. All bath areas are LED lit in the shower cubby sections, rain shower fixtures) . The master bedroom with its own private balcony, has two master walk in closets and a master bathroom. It has âhis and herâ sinks with illuminated mirrors and cabinets and hidden toilet water stall. Get ready to escape into serenity with a luxurious soak tub and or the additional rain shower.. Enjoy 2nd floor laundry with new top line appliances and utility laundry sink/ tub wash area. There is plenty of storage everywhere. The home is a smart home ( with a Smart Panel closet on the 2nd floor) The system in place is for mobile, tv and internet access to each room with smart heating thermostats to hook up wirelessly. Lets go down to the first floor. Enjoy open space living with a modern kitchen, granite countertops, counter Island, food preparation sink designations, wine bottle station and wine cooler, side pantry, and under cabinet lighting. Donât forget the large deck topped with a pergola that leads out from the kitchen. The kitchen sections off a dining area as well. Then you can step right over to your double sized family/ living area where you can step down a few stairs to your huge 3/4 car garage with your own EV Electric vehicle charging station area and or space large enough to do additional entertaining / man cave. You have an additional lot in the back which can be opened up to a second driveway for additional parking. Walking up to the front, you have a nice private driveway (fenced in) and covered porch. Walk down to the finished basement with 2 large spaces for more entertainment. Egressed Windows brighten up the space.. Modern electric pump technology heating and cooling system. Heating and Cooling have 2 zones. (Basement and first floor is one, and the 2nd floor has its own). 2 Sump pump systems in basement with outside drainage system surrounding home. (All in the beautiful and desirable Spring ford school district) Come and check out this lovely new home.
$1,095,000
110 Turnberry Drive Royersford, PA 19468
- Type:
- Single Family
- Sq.Ft.:
- 4,793
- Status:
- Active
- Beds:
- 5
- Lot size:
- 0.51 Acres
- Year built:
- 2011
- Baths:
- 4.00
- MLS#:
- PAMC2100422
- Subdivision:
- Country Club Ests
ADDITIONAL INFORMATION
Welcome to 4,793 sq feet of Luxury Living!! This EXQUISITE 5 bedroom Colonial is in the highly sought-after Country Club Estates community, in the award winning Spring-Ford School District. The gorgeous first floor offers a stunning open floor plan ideal for entertaining which includes hardwood floors, 2 story foyer, 2 story family room w/ gas fireplace and a wall of windows that opens to the beautifully upgraded kitchen, with under cabinet lighting. A bright and airy breakfast room w/sliding glass door to deck. Completing the first floor is the elegant dining room & formal living room, office/study, half bath, laundry room and a T-split staircase. The upper level boasts 5 bedrooms including a luxury primary suite with a custom walk-in closet with two additional closets with custom shelving, vaulted ceilings and a luxury primary bath. The walk-out finished daylight basement is an entertainerâs dream! Enormous entertaining area, custom built bar area, half bath & storage galore. The walkout basement leads to an amazing outdoor oasis, 3 year old heated in-ground saltwater pool with a rock waterfall and stamped concrete decking. Spend your days and nights under the custom built pergola listening to the birds or staring at the stars. Stately black aluminum fencing completes the backyard for your dogs to play. A 3 car garage, large driveway, and professionally manicured landscaping completes this executive style home. This home checks off all the boxes! Schedule your showing and make your offer today!
- Type:
- Single Family
- Sq.Ft.:
- 2,178
- Status:
- Active
- Beds:
- 3
- Lot size:
- 0.02 Acres
- Year built:
- 2024
- Baths:
- 3.00
- MLS#:
- PAMC2100738
- Subdivision:
- Enclave At Ridgewood
ADDITIONAL INFORMATION
Welcome to the Enclave at Ridgewood! Located in the Spring-Ford School District, this 3-story New Construction Home has 3 bedrooms, 2.5 bathrooms and 2 car parking. The main level includes 2 closets, half bathroom and common area with access to backyard. The spacious second floor features an open plan with kitchen, dining and living space. The kitchen includes an island, pantry, built-in microwave, dishwasher and gas oven/range. This space has recessed lighting and there is a deck off of the dining area. All three bedrooms and two full bathrooms are located on the third level along with laundry hook-ups (no machines - just hookup only). The primary bedroom features an en-suite bathroom with double sink vanity and has 2 closets, 1 of which is walk-in. This HOA covers all your needs with common area maintenance, lawn maintenance, snow removal, and trash. Not to mention, it has a pavilion area, fire pit, Bocce court, and a playground. Enclave at Ridgewood is just minutes from Target, Giant, and every shopping and dining convenience in Limerick, Trappe, and Collegeville. One year builder warranty and three year warranty on appliances. Some images have been digitally enhanced to showcase the potential of the property. Actual conditions may vary.
- Type:
- Townhouse
- Sq.Ft.:
- 2,583
- Status:
- Active
- Beds:
- 4
- Lot size:
- 0.02 Acres
- Year built:
- 2023
- Baths:
- 4.00
- MLS#:
- PAMC2099552
- Subdivision:
- Everleigh
ADDITIONAL INFORMATION
This home is a one-of-a-kind, upscale townhome currently on the market in the Everleigh community. It is approx. 2,600 sq. ft. and has 4 bedrooms, 3.5 bathrooms, and an added 4th floor with a loft, dry bar, and a walkout rooftop/balcony. There is a 1.5 car garage (slightly bigger than a traditional 1 car garage for extra space on either side of parked car) and a 2-car, spacious driveway as the sidewalk is on the opposite side of the street. As you enter the front door into the foyer, you will be greeted with 8-foot ceilings, natural hardwood floors, and added recessed lighting, leading to the extended rear-foyer and patio door in the back. You will also note a coat closet in the foyer and an added Guest Suite with premium-padded carpeting, 2 connected closets and 1 full bathroom (soft-close cabinet/drawers) on the first floor. On the 2nd floor, you will walk onto natural hardwood floors, a very spacious, open-concept living room, kitchen and dining room with 9-foot ceilings throughout and lots of natural light from 10 windows. Access the deck, upgraded to Trex, through a single glass door right from the living room. Turn on the gas fireplace with a flick of a switch as you gather with friends/family in the living room. In the heart of the 2nd floor is the kitchen, with upgraded quartz countertops, an espresso-colored, 9-foot island, with extra island seating and upgraded pendant island lights, lots of cabinet space (white, soft-close), extended coffee section and additional white soft-close cabinets and quartz countertop, custom 8x24 tiled-backsplash and a spacious pantry. Enjoy all upgraded stainless-steel appliances, including a smart gas range, smart microwave (with an exhaust fan that vents directly outside), smart dishwasher, and a French-door fridge. Facing the front of the house is the dining room where you can fit a large dining table that can fit up to 10 people. The dining room also includes a box bay window area, exclusive to the Warwick end-unit model. There is also an additional closet on the 2nd floor followed by a half bathroom. The 3rd floor welcomes you with 8-foot ceilings, premium-padded carpeting throughout, 2 additional bedrooms, 1 full bathroom in the hallway (upgraded quartz countertop, upgraded tiles, and soft-close cabinet/drawers) and a laundry room with a smart washer and dryer (with added white cabinets for extra storage). Additionally, there is a master bedroom that welcomes you with a 10-foot, vaulted ceiling, a full bathroom (upgraded quartz countertop, soft-close cabinets/drawers, and a breathtaking custom shower with 2 shower heads on opposite sides AND a rainfall shower, all 3 with customized controls) and a walk-in closet. This home comes with an added 4th floor (with a separate Heating & Cooling zone) where you will walk onto natural hardwood floors, a 9-foot vaulted ceiling, a loft/entertainment/media area, a dry bar with a built-in wine/beverage cooler section, upgraded quartz countertop with espresso-colored, soft-close cabinets/drawers) and a rooftop/balcony with amazing day/night time views of the sky and beautiful sunset views. 170 Everleigh Dr is a 4-story, end-unit, upscale townhome located within Montgomery County in Royersford, PA, bordering Limerick, PA. It is minutes away from schools in the Spring-Ford district and essentially right outside of the King of Prussia area. In terms of recreation, leisure and transportation, this home is also minutes away from the King of Prussia Mall, Philadelphia Premium Outlets in Limerick, PA, public transportation access, and across the street from the Limerick Township Park.
- Type:
- Twin Home
- Sq.Ft.:
- 1,574
- Status:
- Active
- Beds:
- 3
- Lot size:
- 0.05 Acres
- Year built:
- 1880
- Baths:
- 2.00
- MLS#:
- PAMC2095166
- Subdivision:
- None Available
ADDITIONAL INFORMATION
Welcome to your dream home in the heart of the highly sought-after Spring Ford School District! This charming 3-bedroom, 2-bathroom twin has undergone a complete transformation with extensive renovations completed in 2023. As you approach the property, you'll be greeted by a freshley painted covered front porch with a newly installed railing, providing a warm and inviting entryway. Upon entering, you'll be captivated by the bright and airy atmosphere on the first floor, adorned with new flooring that complements the natural light pouring in. The kitchen has been tastefully upgraded with brand-new appliances, offering a perfect blend of modern convenience and classic charm. Ample counter space and cabinets provide both functionality and style. The bedrooms are generously sized, featuring plenty of windows that allow for an abundance of natural light. Each room has been meticulously designed to create a comfortable and welcoming retreat. One of the highlights of this home is the finished attic on the third floor, adding valuable extra space for a variety of uses. Whether you envision it as a home office, playroom, or additional bedroom, the possibilities are endless. But that's not all â the property is equipped with a new heating system and central air, ensuring year-round comfort and efficiency. With these recent upgrades, you can enjoy the benefits of a modern, energy-efficient home. Don't miss the opportunity to make this property your home sweet home in the esteemed Spring Ford School District. Schedule your showing today! Sewer scope, Radon, WDI and Home Inspection reports available!
$769,000
4 Tara Drive Royersford, PA 19468
- Type:
- Single Family
- Sq.Ft.:
- 3,316
- Status:
- Active
- Beds:
- 4
- Lot size:
- 0.93 Acres
- Year built:
- 1998
- Baths:
- 3.00
- MLS#:
- PAMC2093786
- Subdivision:
- Tara
ADDITIONAL INFORMATION
New price & pool is open and ready for all of your summer fun and entertaining! Looking for a home in the award-winning Spring-Ford School District at the end of a cul-de-sac? How about a property on almost an acre in Upper Providence Township with an in-ground pool? But wait, it gets betterâ¦have you been searching for a property with a 2-car oversized detached garage, in addition to a 2-car attached side entry garage? If these are the amenities youâve been looking for, donât delayâ¦set up your appointment to tour 4 Tara Drive today. As you enter the cul-de-sac, youâll drive up the extended driveway with plenty of added parking for family and guests. Step onto the large front porch, perfect for enjoying your morning coffee. This 3300+ square foot house offers 9-foot 1st-floor ceilings, a large formal living room and dining room with crown molding separated by elegant columns, a powder room, and a two-story family room with a wood-burning fireplace. You are going to love preparing meals in the updated kitchen, offering plenty of white cabinetry, black quartzite countertops, a brand new dishwasher, microwave, gas cooking, tile backsplash, a rolling Island, pantry, and a built-in desk perfect for homework or working on bills. This home offers a private 1st-floor office/den, easily used as a 1st-floor bedroom. The mudroom has hookups for a laundry room with gas, a coat closet, and plenty of cabinets to store pool towels and bathing suits. Currently not used as a laundry room, but an option if you prefer a 1st-floor laundry room. Convenient access from the mudroom to an enormous partially covered deck surrounding a private fenced-in oasis that will make you feel as though you are on vacation. Youâll love summer gatherings in your in-ground swimming pool. For your convenience, the sellers replaced the pool filter two years ago, and the liner is three years old. Youâll love the pool house that covers the mechanicals. The detached garage is 30'x30' with two 12âx12â garage doors, electric openers, and a 14' ceiling; commercial trucks and small RVs fit easily. The home's upper level has three generously sized bedrooms and a hall bath. The catwalk on the 2nd level overlooks the family room and leads to the ownerâs suite. The ownerâs suite has his and her walk-in closets, a spacious ownerâs bath with a two-person jacuzzi, a stand-up shower, and a laundry room (formerly a large walk-in closet) with a deck that overlooks the pool area (clothesline from the 2nd level deck to the pool house if you prefer to air dry your laundry). The large oversized basement is the length of the 1st floor and is just waiting for your finishing touches if you desire additional space. Additional amenities include 2-zone HVAC (replaced in 2019), a whole house fan, newer flooring throughout most of the 1st and 2nd floor, two hose bibs; one by the driveway and one on the opposite side of the house, the downspouts are piped underground away from the house, and the home is wheelchair accessible (from the driveway, through the side gate onto the 1st floor level deck into the home). This location is private, with no throughway traffic or homeownersâ association, yet offers easy access to Route 422, shopping and restaurants at Providence Town Center, and is close to the Spring-Ford schools. Sellers will have a new roof installed prior to settlement.
- Type:
- Single Family
- Sq.Ft.:
- 1,838
- Status:
- Active
- Beds:
- 3
- Year built:
- 2008
- Baths:
- 3.00
- MLS#:
- PAMC2093684
- Subdivision:
- River Walk At Royers
ADDITIONAL INFORMATION
Welcome to 64 Rogerson Ct in the desirable River Walk community of Royersford. This 3 bedroom, 2.5 bathroom home checks all the boxes! Maintenance-free living, a dream kitchen, hardwood floors, a primary suite with vaulted ceilings, a walk-in closet, and a full bathroom, as well as a Pool and Clubhouse. The clubhouse includes a fitness center, business center, bar, and pool hall. Plus, enjoy the convenience of being steps away from the Riverfront Park Trail along the Schuylkill River.
$450,000
142 Swamp Pike Royersford, PA 19468
- Type:
- Single Family
- Sq.Ft.:
- 1,581
- Status:
- Active
- Beds:
- 3
- Lot size:
- 0.62 Acres
- Year built:
- 1959
- Baths:
- 2.00
- MLS#:
- PAMC2090698
- Subdivision:
- None Available
ADDITIONAL INFORMATION
Solid, stone-faced rancher is ready for a new owner to bring their vision. Sitting on a picture-perfect lot which backs up to a park, this home is offered at a great price so you can make it your own. Enter into the living room with cozy fireplace. The formal dining room is light and bright and leads into the kitchen which has an exit to the 2-car garage. Down the hall you will find the master bedroom with ensuite bathroom. There are 2 more nicely sized bedrooms and a hall bathroom with shower/tub combo which services the home. The finished basement has a wood burning fireplace and houses the laundry facilities. This home has many lovely features including hardwood floors (under the carpeting), central air conditioning, a park like outdoor setting, a shed and included in the sale are the refrigerator, washer and dryer. Schedule your showing today and start the new year off in your charming new home. This property is being sold in âAs-Isâ condition.
© BRIGHT, All Rights Reserved - The data relating to real estate for sale on this website appears in part through the BRIGHT Internet Data Exchange program, a voluntary cooperative exchange of property listing data between licensed real estate brokerage firms in which Xome Inc. participates, and is provided by BRIGHT through a licensing agreement. Some real estate firms do not participate in IDX and their listings do not appear on this website. Some properties listed with participating firms do not appear on this website at the request of the seller. The information provided by this website is for the personal, non-commercial use of consumers and may not be used for any purpose other than to identify prospective properties consumers may be interested in purchasing. Some properties which appear for sale on this website may no longer be available because they are under contract, have Closed or are no longer being offered for sale. Home sale information is not to be construed as an appraisal and may not be used as such for any purpose. BRIGHT MLS is a provider of home sale information and has compiled content from various sources. Some properties represented may not have actually sold due to reporting errors.
Royersford Real Estate
The median home value in Royersford, PA is $424,000. This is higher than the county median home value of $298,200. The national median home value is $219,700. The average price of homes sold in Royersford, PA is $424,000. Approximately 42.31% of Royersford homes are owned, compared to 52.28% rented, while 5.42% are vacant. Royersford real estate listings include condos, townhomes, and single family homes for sale. Commercial properties are also available. If you see a property you’re interested in, contact a Royersford real estate agent to arrange a tour today!
Royersford, Pennsylvania has a population of 4,788. Royersford is less family-centric than the surrounding county with 24.5% of the households containing married families with children. The county average for households married with children is 35.13%.
The median household income in Royersford, Pennsylvania is $56,483. The median household income for the surrounding county is $84,791 compared to the national median of $57,652. The median age of people living in Royersford is 36.4 years.
Royersford Weather
The average high temperature in July is 86.4 degrees, with an average low temperature in January of 23.7 degrees. The average rainfall is approximately 47.4 inches per year, with 19.1 inches of snow per year.
