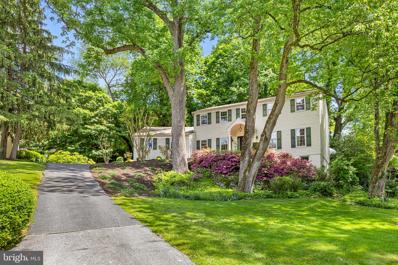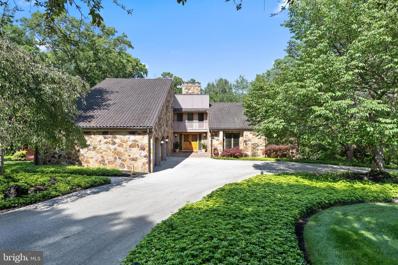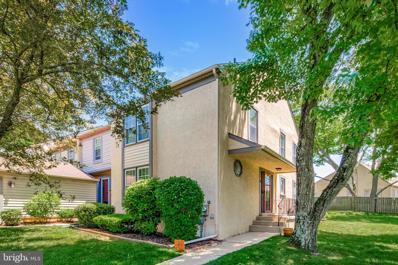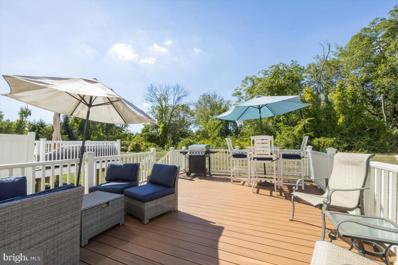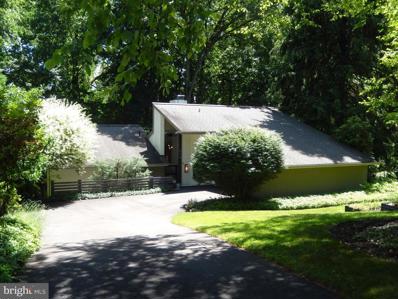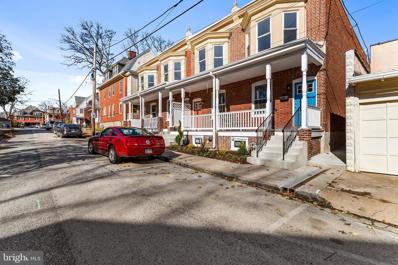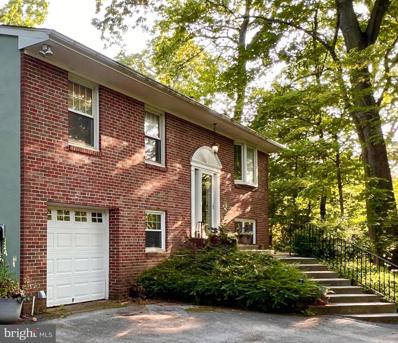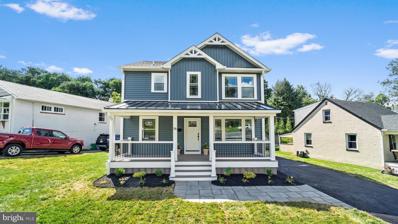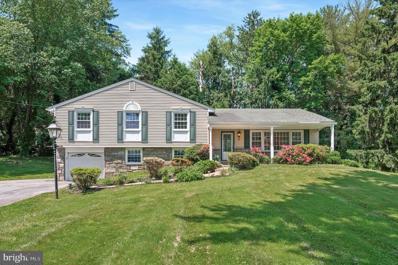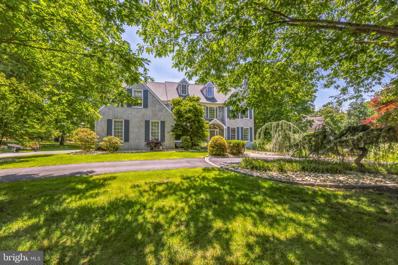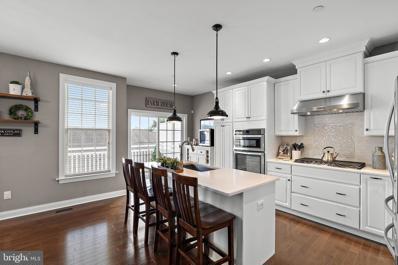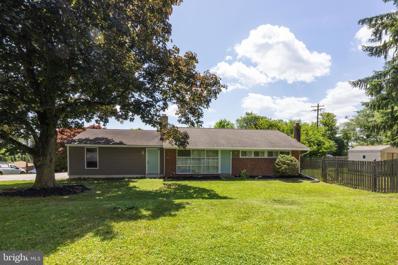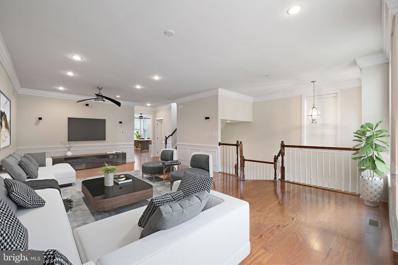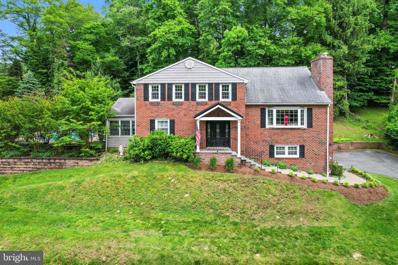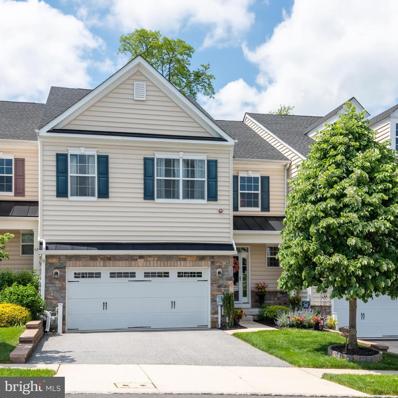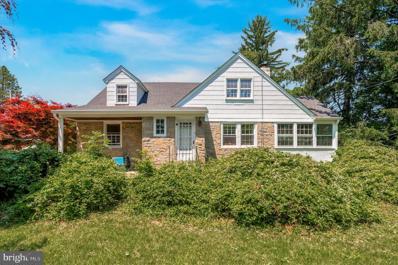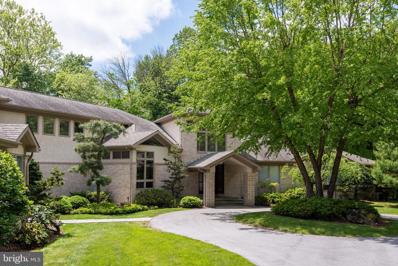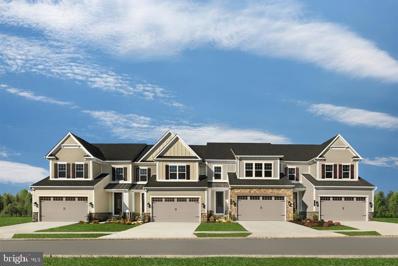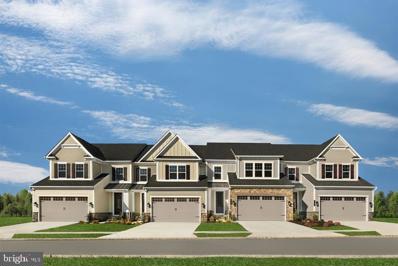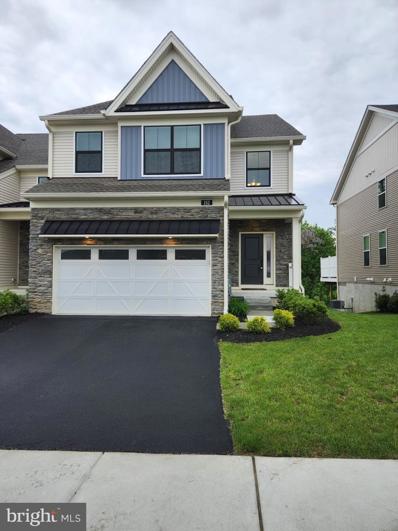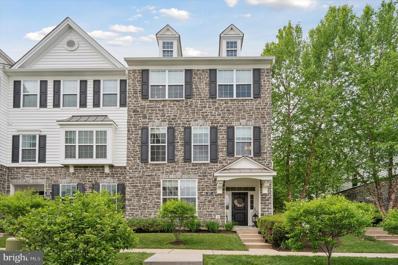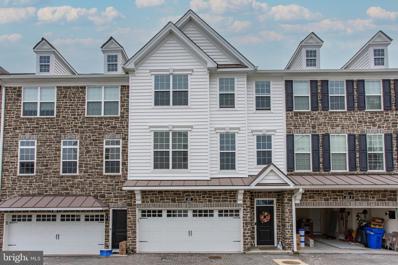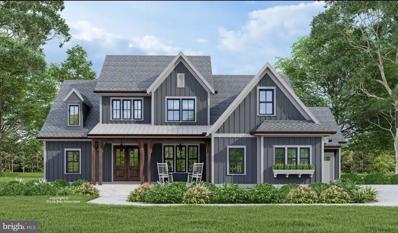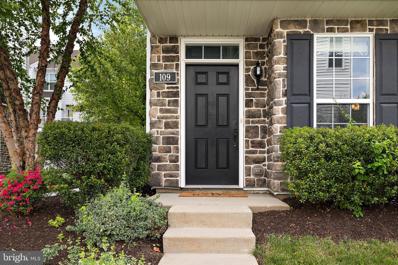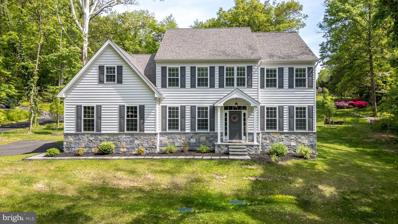Media PA Homes for Sale
$895,000
695 Meadowbrook Lane Media, PA 19063
- Type:
- Single Family
- Sq.Ft.:
- 3,396
- Status:
- NEW LISTING
- Beds:
- 3
- Lot size:
- 0.53 Acres
- Year built:
- 1972
- Baths:
- 3.00
- MLS#:
- PADE2067580
- Subdivision:
- Meadowbrook
ADDITIONAL INFORMATION
A truly one-of-a-kind residence blending minimalist bespoke design with functional and comfortable living. Within the desirable enclave of Meadowbrook Lane, this gracious 9-window Colonial features nearly 3,000 square feet of living space in a serene and secluded setting, yet within walking distance to the train station and downtown Media. Step inside and be immediately drawn to the architecturally stunning custom stairwell, a vision inspired by Grecian minimalism and the Guggenheim. The gracious foyer opens into a formal sitting room, which flows nicely into the dining room. The dining room features sliders out to your private deck, making the perfect indoor/outdoor entertaining option. Pass by your eye-catching stairwell again to enter the gourmet chef's kitchen. Featuring wall-to-wall cabinetry in a timeless oak, as well as an expansive island complete with gas cooktop, this is where your guests will love to gather for holidays year round. The kitchen also features stainless steel appliances; a double-oven, dishwasher and refrigerator with beverage drawer. Off the kitchen, you will appreciate a convenient first floor powder room, and separate laundry room. Moving into the den, you will find the space highlighted with a thoughtfully designed gas fireplace which also serves as a structural abstract art installation that ties in beautifully with other contemporary elements throughout the home. Enjoy cozy fall and winter days curled up with a cup of cocoa in this warm and inviting haven. Imagine this room as the perfect cheerful playroom; the kids will love the stylish fireplace design. If you need a quiet and thoughtful home office, this could be just the place. Or, simply use this as a second living room -- the options are plenty! Your primary suite oasis is truly that. On the second level, the primary suite has been converted from two bedrooms into a spacious main room and adjoining walk-in closet. Boasting an elegant vanity, high-end organization system and felt-lined jewelry drawers, you will look forward to starting each day here. The ensuite bathroom features radiant heated flooring, a double vanity and a glass enclosure shower, the epitome of modern sophistication. The second floor is rounded out by two other very generously sized bedrooms with ample closet space, and a shared hall bathroom. This entire floor has been outfitted with brand new, luxury carpet. The fully finished basement makes for a casual entertaining space (perfect for those Sunday football games), home gym, or even a private guest suite - you name it! There is plenty of storage here as well. In addition to the many design updates, you will enjoy the peace of mind with an entire in-home generator, all new flooring and neutral painting throughout. A short walk to the Moylan-Rose Valley Train station, you can be in Center City with ease. The restaurants and shops of downtown Media are accessed by a less than 5 minute drive, or a nice 15 minute stroll. You are within close proximity to multiple parks, playgrounds and green spaces. This is an exceptional home looking for its new owners!
$1,295,000
2228 E Deerfield Drive Media, PA 19063
- Type:
- Single Family
- Sq.Ft.:
- 3,672
- Status:
- NEW LISTING
- Beds:
- 5
- Lot size:
- 1.22 Acres
- Year built:
- 1980
- Baths:
- 5.00
- MLS#:
- PADE2068160
- Subdivision:
- Springton Estates
ADDITIONAL INFORMATION
Welcome to 2228 East Deerfield Drive. Located in the heart of Rose Tree Media School District in the luxurious Springton Estates neighborhood, this stunning 5 bedroom, 3 full and 2 half bathroom stone contemporary home boasts stunning water views from every floor. Situated on a quiet tree-lined street and backing up to the Springton Reservoir, this home is a tranquil retreat just minutes from the bustling boro of Media. Approaching the home you are greeted by a stately double entrance driveway, mature trees, and a beautifully landscaped front yard that leads to the main entrance and three-car garage. Stained glass double doors lead you inside the home and into the center hall foyer with an exposed stone wall. Here two large hall closets provide plenty of space for your guests' belongings, as well as a convenient powder room. The kitchen sits off to the left, featuring an abundance of solid wood cabinetry, granite countertops, large windows, and a butlerâs pantry with desk seating. The attached dining space is large enough to fit any dining table and has glass doors that lead to the wrap-around deck for easy alfresco dining. The kitchen seamlessly flows into the family room adorned with vaulted ceilings, tall picture windows, and parquet flooring. This space could easily be transitioned to a formal dining room. The two-story stone fireplace is the focal point of the living room, highlighting the sloped wooden-clad ceilings, and drawing your eyes up to the skylight and catwalk above. Sliding glass doors in this space lead out onto the wrap-around deck for easy entertaining in the warmer months. Hardwood flooring leads you into the bedroom wing where the first primary bedroom awaits. Boasting plush carpeting, large windows, and plenty of space, this primary bedroom is home to a spacious walk-in closet with built-in shelving. The ensuite bathroom has been recently ADA outfitted with a walk-in shower, pedestal sink, tile flooring, and views of the reservoir beyond. Bedroom #2 on this level boasts hardwood floors and a large closet while bedroom #3 has plush carpeting and a walk-in closet, both enjoying the use of a full hall bathroom. The second story is home to the spacious second primary bedroom. Here youâll find a large seating area, plush carpeting, tall windows, and built-in cabinets in addition to the oversized walk-in closet. The attached ensuite is covered in marble tiling and hosts a bidet, oversized glass-enclosed stall shower, jetted soaking tub, and dual vanities in addition to a convenient linen closet. Bedroom #5 is currently being used as an office space and features hardwood flooring and two oversized walk-in closets on either side of the room. The fully finished walk-out basement is the perfect entertaining space. The large living room area features ceramic tile flooring, a stone facade wood-burning fireplace, wood-slatted detailed work framing the ceiling, and a solid wood built-in full-service bar. Sliding glass doors in this area lead out onto the covered concrete patio with additional water views for cozy entertaining. The other side of this basement hosts a large flex space currently being used as a home office, storage rooms, and laundry room. A convenient powder room rounds out this level. This magnificent home is located within the award-winning Rose Tree Media School District and is close to some of the best private schools in the country. It is just a quick drive to Media Borough, West Chester, and the Main Line, all with an impressive array of upscale restaurants and shopping. Residents of this home enjoy close proximity to Ridley Creek State Park offering fishing, biking, running, and walking trails, as well as major highways and public transportation for easy commuting to Center City and the surrounding suburbs.
$369,000
43 Cabot Court Media, PA 19063
- Type:
- Townhouse
- Sq.Ft.:
- 1,440
- Status:
- NEW LISTING
- Beds:
- 3
- Lot size:
- 0.06 Acres
- Year built:
- 1985
- Baths:
- 3.00
- MLS#:
- PADE2068082
- Subdivision:
- Pennell Pl
ADDITIONAL INFORMATION
Welcome to 43 Cabot Court, a charming end of row townhome in the community of Pennell Place. This 3 bedroom, 2 full bathroom, 1 half bath home offers 1,440 square feet of space featuring large windows with natural light spilling in, a fully finished basement, a newer roof, a parking spot, and beautiful backyard area! An additional parking spot is available for visitors. Enter in through the spacious living room with a wood burning fireplace and a sliding door leading to the new outdoor deck. The ceramic tile backsplash kitchen offers stainless steel refrigerator and updated cabinetry. The freshly painted main floor also features a dining room off the kitchen, powder room, and guest room/office space. Downstairs youâll find the fully finished basement with closets, a laundry room, and plenty of space for storage or an alternate living room. The upper floor features two bedrooms (including the freshly painted primary bedroom), each with its own recently updated full bathroom and closets with custom shelving. With central air, tons of natural light, and a location within close proximity to schools, restaurants, and shopping, this property is a great place for anyone to call home.
$625,000
41 Skylar Circle Media, PA 19063
- Type:
- Single Family
- Sq.Ft.:
- 2,686
- Status:
- NEW LISTING
- Beds:
- 3
- Lot size:
- 0.06 Acres
- Year built:
- 2018
- Baths:
- 4.00
- MLS#:
- PADE2067998
- Subdivision:
- The Res At Rose Tree
ADDITIONAL INFORMATION
This beautiful 3-4BR, 2.2BA desirable Larchmont model (with the additional bump-out space) is in a prime location directly across from open sky! This is a coveted development and in addition to its soccer field and wonderful community activities, the location is super convenient to Media, Wilmington, DE, Center City, and so much more! For every day living, you will enter the home through the attached garage and enter into a lovely finished lower level with a newer tastefully appointed powder room with custom vanity. This space is equipped with an egris window so could be used as a 4th bedroom as well! Upstairs, is a spacious, light-filled open concept floor plan with a large living room to the left and a kitchen/ dining area to the right. The gourmet kitchen features an expansive island with granite counters and seating for many, a gas range, built-in microwave and pantry closet. It overlooks the lovely dining area with sliders to the fabulous deck with stairs leading to the lawn. There is a charming powder room on this level that has been tastefully wallpapered with self-adhesive wallpaper! Upstairs is a wonderful Primary Bedroom with a large walk-in closet and another double wide closet, an ensuite bathroom with double sinks, a stall shower with glass doors and a water closet. There is a full bathroom in the hall across from a closet with washer and dryer. In addition there are two more bedrooms with large closets. This home has been very lightly lived in and still feels like a new construction home...and in the very best location!! Media is everyone's home town...time to make it yours!!!
$725,000
974 Oak Crest Lane Media, PA 19063
- Type:
- Single Family
- Sq.Ft.:
- 2,511
- Status:
- NEW LISTING
- Beds:
- 4
- Lot size:
- 0.54 Acres
- Year built:
- 1975
- Baths:
- 3.00
- MLS#:
- PADE2068652
- Subdivision:
- None Available
ADDITIONAL INFORMATION
Welcome to this exquisite MID-CENTURY MODERN style home originally designed by an architect-owner, offering a blend of unique design and functional living space. Nestled minutes away from Media's vibrant town center âEveryoneâs Hometown Mediaâ!â¯â¯(without the 1% earned income tax)! The gorgeous paver steps lead to a private courtyard, offering a welcoming entrance to this move-in ready home.⯠The stunning entrance foyer leads to the BRIGHT AND AIRY LIVING ROOM with vaulted ceilings, skylights and wood burning fireplace, which creates a dramatic, yet cozy atmosphere.â¯â¯The dining room offers ample space for entertainment, and offers a beautiful, exposed brick wall, high hats, and seamlessly connects to a private deck..... your very own personal OUTDOOR OASIS.â¯â¯The kitchen is a chefâs delight with Jenn-Aire stainless steel appliances, ample maple cabinetry, quartz countertops and a counter bar with seating for two.⯠The MAIN LEVEL MASTER BEDROOM includes an updated En-suite bathroom with walk-in shower, Robern medicine cabinet, linen closet, and a walk out to the deck. Perfect for your morning coffee. Main level also offers a second generous sized bedroom (currently used as an office) an updated powder room, and a coat closet with attic access, completing the main floor.⯠** Brazilian Pecan hardwood flooring throughout the main level adds a touch of elegance and warmth. Downstairs youâll find a FAMILY/MOVIE ROOM WITH FIREPLACE, mounted TV and built in surround sound. It also offers a 300-bottle temp-controlled wine cellar, new carpeting (2024), two additional daylight bedrooms each with two closets, an updated hall bath with tub and an additional work room / storage space, laundry area and a walk out to rear private treed yard. Large carport with additional storage.⯠This gorgeous move-in ready/updated home, featuresâ¯approximately 2,500 square feet of beautifully designed living space!â¯â¯Perfectly situated at the end of CUL-DE-SAC, on a stunning wooded lot, with an ever-changing exterior landscape â¦. Tucked away, yet so close to major roads, commuter rails to CENTER CITY, the Philadelphia airport, and the local swim club.â¯â¯Located in the award-winning ROSE TREE MEDIA SCHOOL DISTRICT, known for its excellence in education. This home is a true gem, offering a perfect blend of modern amenities and timeless design, all within a community known for its charm and convenience. MEDIA BORO, offers restaurants, shops, bars, dining under the stars, parades, and endless community events. Don't miss the opportunity to make this architect-designed masterpiece your new home. Just unpack and be âhomeâ!
- Type:
- Single Family
- Sq.Ft.:
- 1,130
- Status:
- Active
- Beds:
- 2
- Lot size:
- 0.02 Acres
- Year built:
- 1930
- Baths:
- 3.00
- MLS#:
- PADE2068486
- Subdivision:
- None Available
ADDITIONAL INFORMATION
Welcome to this gorgeous renovated townhome, meticulously expanded and updated in 2020. Situated just one block from Media Borough's vibrant shopping and dining scene, this home offers the perfect blend of convenience and modern living. As you step onto the charming front porch, you'll be greeted by stunning flooring that leads you into the open concept living, dining, and kitchen areas. The versatile layout allows for flexible use of space, with current owners using the front of the home as a dining area and other neighbors adding a table to the space adjacent to the kitchen. The custom kitchen is a highlight of the home, centrally located to provide easy access to both the formal dining area and the back deckâperfect for casual summer barbecues. Additionally, the mud room/laundry room next to the powder room adds convenience to your daily routine. Upstairs, you'll find a spacious layout with two bedrooms and two full baths. The large front bedroom offers ample space, while the owner's suite includes a private bath, creating a serene retreat. The hall bath serves the second bedroom and guests. The home also features a large unfinished basement, ideal for all your storage needs. With modern mechanical updates and cosmetic enhancements throughout, this townhome is move-in ready and waiting for you to call it home. Don't miss the opportunity to own a like-new construction in "Everybody's Hometown!" Schedule your showing today!
$680,000
130 W 8TH Street Media, PA 19063
- Type:
- Single Family
- Sq.Ft.:
- 2,360
- Status:
- Active
- Beds:
- 4
- Lot size:
- 0.5 Acres
- Year built:
- 1954
- Baths:
- 3.00
- MLS#:
- PADE2068294
- Subdivision:
- None Available
ADDITIONAL INFORMATION
Welcome to your dream home in the heart of Media Borough! This stunning freshly painted brick residence sits peacefully back on a quiet, tree-lined street, offering a serene retreat from the hustle and bustle of daily life. Nestled on a generous half-acre lot, this 4-bedroom, 2.5-bathroom home provides the perfect blend of comfort and elegance. As you step inside, you'll immediately notice the new paint throughout, creating a bright and welcoming atmosphere. The spacious living areas are perfect for both entertaining and relaxing with family and friends. The sliding glass doors in the kitchen area open up to a beautiful deck, where you can enjoy your morning coffee or host summer barbecues while overlooking the lush, newly graded yard. The insulated garage adds versatility to the property, whether you choose to use it for parking or as a comfortable additional living space. For eco-conscious homeowners, an electric car charging station is conveniently installed, ready to keep your vehicle powered up. Outdoors, the property boasts two well-maintained sheds, with one measuring an impressive 30 ft by 10 ft â ideal for storage, a workshop, or even a creative studio. The entire yard has been meticulously graded, providing a smooth and inviting landscape for gardening, play, or simply unwinding amidst nature. This home offers a peaceful sanctuary with modern conveniences and ample space to grow and thrive. Donât miss the opportunity to make this enchanting brick home your own slice of paradise in Media Borough.
$799,000
16 W Ridge Road Media, PA 19063
- Type:
- Single Family
- Sq.Ft.:
- 2,385
- Status:
- Active
- Beds:
- 4
- Lot size:
- 0.19 Acres
- Year built:
- 2024
- Baths:
- 3.00
- MLS#:
- PADE2066400
- Subdivision:
- None Available
ADDITIONAL INFORMATION
Welcome to 16 W. Ridge Road! New construction is hard to find in Media, but this home has it all! Located in the heart of Media Borough, âEveryoneâs Hometownâ, this home is within walking distance of Mediaâs finest local restaurants, bars, shops, parks, and public transportation. If brand new construction and location are your top priorities, then this is the home for you! Located on one of the many picturesque streets in Media, this home has amazing curb appeal with vinyl siding and board and batten located on the 2 peaks with decorative gables. A beautiful paver walkway leads you from the driveway to the very large, covered Trex porch. This is the perfect place to kick back and relax. This home also offers a large rear deck giving you two separate outdoor spaces to relax, read a book, sip on coffee, and just enjoy the outdoors. The deck also has steps that lead down to the nice size yard and brand-new asphalt driveway that can accommodate 3-4 cars. Upon entering the home through the front door, you will find an amazing open concept layout of the living room, kitchen, and dining area. The huge living room window and sliders to the deck provide plenty of natural light. The first floor has engineered hardwood floors, a very large stand-alone gray kitchen island with cabinets and seating, brand new white shaker cabinets with under cabinet lighting and outlets, elegant quartz countertops, a custom designed backsplash, stainless steel appliances, and many high hats on dimmers for your lighting options. This open concept design is perfect for the family and entertaining guests. Sliding doors off the kitchen lead right out to the very large deck made of the same Trex as on the front porch. This is very convenient for entertaining and serving meals outside! The first floor also has a powder room and a 4th bedroom/office which can be used for whatever suits your needs best. The staircase off the dining area leading to the second floor has engineered hardwood on the steps with an amazing board and batten custom design on the walls below and up the steps. Upstairs you will find 3 bedrooms and 2 full bathrooms as well as your laundry area. The spacious primary bedroom has a decorative board and batten feature wall, large double window which allows for an abundance of natural light, his and her closets, as well as an En-Suite Bath with a large walk-in shower, meticulously crafted tilework, decorative shower niche and double vanity with quartz countertop. Also included in the primary bathroom is a large linen closet and open shelving. The 2 additional bedrooms offer a large footprint with loads of closet space. Both bedrooms have large double windows allowing for lots of natural light. The second floor Hall Bath contains a custom tile floor and tub with a double vanity and quartz countertop. This home also contains a walk-up attic with pull down steps which will provide massive amounts of storage. The lower level contains a finished basement with endless possibilities including a home gym, an entertainment space or just an extra living space for the family to relax in. The basement has brand- new carpet on the stairs and floor and large closet for storage. This home checks all your boxes and more! Donât miss the opportunity to experience living your best life in Media! Listing agent is a co-owner of the property with her spouse.
$640,000
2 W Glen Circle Media, PA 19063
- Type:
- Single Family
- Sq.Ft.:
- 2,172
- Status:
- Active
- Beds:
- 4
- Lot size:
- 0.89 Acres
- Year built:
- 1958
- Baths:
- 3.00
- MLS#:
- PADE2068490
- Subdivision:
- None Available
ADDITIONAL INFORMATION
Welcome to 2 West Glen Circle! This home, filled with cherished memories, is now ready for its next chapter with a new owner. From the moment you arrive, you'll be captivated by the charming covered front porch, perfect for relaxing with a morning coffee or sunset. Step inside to the main level and be greeted by the large living room, ideal for entertaining or cozy family gatherings. The formal dining room offers an elegant space for dinner parties and special occasions, while the eat-in kitchen, with its convenient access to the back patio, is perfect for everyday meals and summer barbecues. Ascend to the second level, where you'll find the spacious main bedroom, complete with an updated en suite bathroom. This level also features three additional bedrooms, a full hall bathroom with a linen closet, and an extra hallway linen closet, ensuring ample storage for all your needs. The lower level of the home is a haven for relaxation and recreation. The family room boasts a warm fireplace and a bar area, creating an inviting atmosphere for movie nights or the big game. This level also includes a powder room and a laundry/utility room with access to the attached one-car garage. One of the standout features of this property is the additional basement level with a unique flagstone floor, offering versatile space that can be tailored to your needsâbe it a game room, home gym, or workshop. The home's exterior features a generously sized yard with large side yards, perfect for outdoor activities and gardening. The homes in this neighborhood are well-spaced, providing a sense of privacy and tranquility. A shed in the sideyard offers extra storage for tools and outdoor equipment. Situated near Indian Lane Elementary School, this home is in the heart of an award-winning Rose Tree Media school district. The location is truly unbeatableâjust minutes from the dining, shops, and events of Media Borough. Enjoy seasonal festivities like Dining Under the Stars in Media Borough, or take a quick drive to nearby outdoor adventures such as Linvilla Orchards, Ridley Creek State Park, Indian Orchards Farm, hiking trails, Tyler Arboretum, and Chester Creek Trail. The home is also close to the Promenade at Granite Run, offering a variety of dining, retail, shopping, and gyms. Commuting is a breeze with quick access to major routes, including 352, RT 1, and 476, as well as the Elwyn Train Station. Experience the best suburban living with convenient access to PHL International Airport, Philadelphia sports stadiums, and Center City. Schedule an appointment today and discover why this home is where your story begins!
$995,000
508 S Heilbron Drive Media, PA 19063
- Type:
- Single Family
- Sq.Ft.:
- 4,237
- Status:
- Active
- Beds:
- 4
- Lot size:
- 1.5 Acres
- Year built:
- 1998
- Baths:
- 3.00
- MLS#:
- PADE2068210
- Subdivision:
- Heilbron
ADDITIONAL INFORMATION
Welcome to this stunning custom-built home nestled in a quiet cul-de-sac neighborhood surrounded by mature trees. As you step through the front door, you are greeted by a grand two-story tiled foyer that sets the tone for the elegance and sophistication found throughout the house. The foyer features a front staircase leading to the second floor, where you can look down and admire the intricate details below. The main level boasts a formal living room and dining room, both adorned with elegant wainscoting and one of the home's two marble gas fireplaces, perfect for cozy gatherings. The expansive two-story family room is a showstopper with its tall windows that flood the space with natural light, creating a bright and inviting atmosphere. Adjacent to the family room, you'll find a dedicated study, ideal for a home office or library. The heart of the home is undoubtedly the large gourmet kitchen, designed to delight any chef. It features an expansive island with granite countertops, a double oven, a Viking stove top with a built-in gas grill, and abundant tall cabinets for all your storage needs. The kitchen seamlessly flows into a sunlit breakfast area, making it the perfect spot for morning coffee. French doors from the kitchen open onto a large custom-built patio with intricate pavers, offering an exceptional space for outdoor entertaining. The patio overlooks the beautifully landscaped backyard, providing a serene retreat for relaxation. Stucco inspection was done prior to home hitting the market and all repairs completed. Report and receipt will be uploaded and available. The main level also includes a walk-in pantry, a laundry and mudroom for convenience, and a second staircase at the back of the house for easy access to the upper level. Upstairs, you will find four generously sized bedrooms, each designed with comfort in mind. The highlight is the extra-large master suite, featuring two walk-in closets and a bonus room that can be used as a workout space or a private dressing room. The luxurious master bathroom is a haven of relaxation with a jacuzzi tub, double sinks, a large wall mirror, a built-in makeup table, and a private toilet area. Two additional full bathrooms and a half bathroom ensure ample space for family and guests. This home also includes a three-car garage and an expansive walkout unfinished basement, offering endless possibilities for customization. The circular front driveway and covered porch add to the home's curb appeal, making a grand statement from the moment you arrive. Don't miss the opportunity to own this exquisite property, where every detail has been thoughtfully designed to create a perfect blend of luxury and functionality.
$674,899
113 Corvus Circle Media, PA 19063
- Type:
- Single Family
- Sq.Ft.:
- 2,600
- Status:
- Active
- Beds:
- 3
- Year built:
- 2017
- Baths:
- 4.00
- MLS#:
- PADE2068092
- Subdivision:
- Ravenscliff
ADDITIONAL INFORMATION
This uniquely designed Ravenscliff townhome is different than the rest! Included TWO DECKS and FOUR FLOORS of functional living space and storage with amazing views. This exquisite residence boasts hardwood floors, a neutral paint scheme, and high-end finishes throughout, creating an inviting and luxurious living environment. Step into the large, sun-drenched living room featuring overhead recessed lighting, a spacious closet, and elegant wainscoting. The living room seamlessly flows into the kitchen and dining area where you will find all the luxury classic finishes you've been dreaming about. White cabinetry, Caesar Stone countertops, a stylish tile backsplash, and an accent tile feature behind the 5-burner cooktop grace the open space. Stainless steel appliances, including a wall oven with a microwave above, and a center island with seating for four, enhance the kitchen's appeal. Sliding doors lead to the top deck, perfect for outdoor dining and relaxation. The dining room, adorned with a modern chandelier and a white pine shiplap accent wall, provides a charming setting for meals. A powder room completes this floor for every day convenience. Ascending to the next level, The large master bedroom boasts a cathedral ceiling and stunning hillside views. The owner's bathroom features a massive walk-in shower with a long bench and dual shower heads, frameless glass shower doors, tile flooring, and a double vanity. For added convenience, the laundry room is located just outside the master bedroom. Two additional bedrooms and a modern hall bath with a tub, tile surround, and tile flooring are also on this level. The lower level of the townhome offers a large flex space currently used as a home theater with built in Sony projector and surround sound speakers (all included), with sliders to a second larger deck. A powder room on this level adds convenience. The large unfinished walk-out basement provides ample storage space and potential for additional finished space. Conveniently located near shopping, dining, schools, parks, and major highways, this home offers the epitome of convenience and luxury living. Enjoy the vibrant lifestyle that Media Borough has to offer, just minutes away. Donât miss the opportunity to make 113 Corvus Circle your new home!
$425,000
2 High Meadow Drive Media, PA 19063
- Type:
- Single Family
- Sq.Ft.:
- 1,600
- Status:
- Active
- Beds:
- 3
- Lot size:
- 0.27 Acres
- Year built:
- 1955
- Baths:
- 1.00
- MLS#:
- PADE2068066
- Subdivision:
- High Meadow
ADDITIONAL INFORMATION
Nestled within the picturesque landscape of the High Meadow development, this charming rancher offers both beauty and comfort. As you approach the property, you're greeted by the tranquil ambiance of the neighborhood, where lush greenery and well-maintained lawns create a welcoming atmosphere. Stepping inside, you're immediately captivated by the breathtaking custom kitchen, a masterpiece of design and functionality. The upgraded white cabinetry adds a touch of sophistication, perfectly complemented by the sleek granite countertops. Whether you're preparing a gourmet meal or enjoying a casual breakfast, this kitchen is sure to inspire culinary creativity. The first-floor addition seamlessly blends with the original architecture, offering easy access to the rear fenced yard, where you can unwind and enjoy the serenity of nature. A newly renovated bathroom boasts modern fixtures and finishes, providing both style and convenience. The rancher features three generously sized bedrooms, each offering ample space and comfort for restful nights. Large living Room. Hardwood floors throughout the home add warmth and character, while large windows invite natural light to flood the interior, creating a bright and inviting ambiance. For those with a passion for cars or hobbies, the oversized two-car garage provides plenty of space for storage and projects. Fully finished lower level features a gorgeous family room with a new flooring additional storage and laundry room and an office. Outside, the neighborhood park offers a perfect spot for leisurely strolls or picnics with family and friends. Conveniently located close to shopping, restaurants, and transportation, this home offers the ideal balance of tranquility and accessibility. This beauty is located within the award-winning Rose Tree Media schools, including the renowned Indian Lane Elementary School. With numerous upgrades and thoughtful details throughout, this rancher is more than just a homeâit's a sanctuary where memories are made and cherished for years to come.
$650,000
202 Jackdaw Alley Media, PA 19063
- Type:
- Townhouse
- Sq.Ft.:
- 2,976
- Status:
- Active
- Beds:
- 4
- Year built:
- 2015
- Baths:
- 4.00
- MLS#:
- PADE2065662
- Subdivision:
- Ravenscliff
ADDITIONAL INFORMATION
Welcome to 202 Jackdaw Alley, where luxury meets convenience in the coveted Ravenscliff Community. This stunning stone façade townhome offers the epitome of modern living across its 3 bedrooms and 2 full, 2 half baths with a 4th bedroom or flexspace on the lower floor. Step inside to discover a spacious sanctuary boasting an impressive 4-foot bump-out option, creating airy interiors complemented by soaring 9-foot ceilings and recessed lighting throughout. Whether you enter through the extended two-car garage or the inviting front entrance, you're greeted by a versatile flex space on the first floor, ideal for crafting your dream office, entertainment haven, or playroom and complete with a powder room. Ascend to the heart of the home, where a sun-drenched living room awaits, adorned with elegant rail molding and gleaming hardwood floorsâa perfect backdrop for both intimate evenings and lively gatherings. The adjacent gourmet kitchen is a chef's delight, featuring abundant cabinets, expansive granite countertops, stainless steel appliances, and an oversized island for culinary adventures. Entertain effortlessly in the adjoining dining area, illuminated by natural light pouring in through multiple windows, or step out onto the composite deck to savor al fresco dining and the glow of evening sunsets. Retreat to the upper level, where the primary suite beckons with its high sloped ceiling, large windows framing the warm glow of natural sunlight, and two walk-in closets for ample storage. Pamper yourself in the luxurious primary bathroom, complete with a large jacuzzi tub, stand-up shower, and double vanityâsurrounded by soothing natural light for the ultimate relaxation experience. Two additional well-appointed bedrooms, a full hallway bathroom, and a convenient laundry area complete the third floor, ensuring comfort and convenience for the entire household. Descend to the lower level and discover a spacious haven, awash in natural light, offering a myriad of possibilities. This expansive area boasts the option of a fourth bedroom or flexspace, designed to cater to your every need. Complete with its own private half bath, this versatile retreat beckons as an ideal setting for a tranquil sanctuary, a productive home office, an invigorating workout space, or even a cozy home theater for cinematic indulgence. With limitless potential, this space awaits your creative touch to transform it into the ultimate haven tailored to your lifestyle. Beyond its impeccable interiors, this home offers easy access to major thoroughfares including Rt 1 and Interstate 476, the Media-Wawa Train Station, and downtown Media's vibrant dining, shopping, and entertainment scene. Whether you're commuting to Philadelphia or exploring local delights like Dining Under the Stars or Media Restaurant Week, every convenience is within reach. Don't miss the opportunity to make this exquisite townhome yoursâschedule your tour today and experience unparalleled luxury living in the heart of Ravenscliff!
$679,000
502 Braves Trl Lane Media, PA 19063
- Type:
- Single Family
- Sq.Ft.:
- 2,774
- Status:
- Active
- Beds:
- 4
- Lot size:
- 0.52 Acres
- Year built:
- 1964
- Baths:
- 4.00
- MLS#:
- PADE2067924
- Subdivision:
- Media
ADDITIONAL INFORMATION
Welcome to 502 Braves Trail Lane, located on a half acre private lot in a quiet neighborhood just minutes from popular Media borough. This multi-level 4 bedroom, 2 full and 2 part bath home has been meticulously improved and maintained offering an incredible floor plan on 3.5 floors of gracious living. Enter into the expansive foyer Enter through a custom front door with sidelights and step into the expansive foyer with brazilian cherry hardwoods throughout this level. Step into the cozy sunlit family room perfect for relaxing after a busy day. Work from home in a large private home office or entertain family and friends in the welcoming 4 season sun room featuring 10 windows, beautifully tiled floors, a hand painted mural and two ceiling fans. On a hot summer day or evening open the sliding doors and step into a pool and patio paradise complete with a water fall, open paver multi level patio, pool house, barbecue area and additional fenced in rear yard with beautiful flower beds. Just steps up from the foyer enjoy real family time in the formal living room complete with a brick floor to ceiling gas fireplace with built-ins and a bay window. Step through the adjacent formal dining room and into the gourmet kitchen complete with welcoming granite counters and peninsula, tiled floor, floor to ceiling Cherry cabinetry, grotto with tiled back splash and featuring upscale appliances including an upscale Thermodor gas range, Sub zero built-in refrigerator and fisher and paykel double drawerdish washer. Retire at night just a few steps up to the sleeping level complete with more hardwood flooring, a large primary bedroom with a full updated ensuite tiled bath featuring a designer vanity sink top and tiled walk-in shower. Bedrooms two and three just off the main hall share a full hall bath and have ample closet space. The 4th bedroom is just a few steps up from this level with privacy and great closet space. The finished basement completes this home with a full laundry, another updated half bath and finished area perfect for another family room or home office as it is currently furnished. Additional features include a two car side entry garage, plenty of driveway parking, new roof 2017 and new front walkway with inground lighting. This home is ideally located in award winning Rose Tree Media school district, minutes from upscale shopping and restaurants in Media borough and close to SEPTAâs Media/Elwyn regional rail for easy commute to Philadelphia, or I-476 for connection to all major roads and the Philadelphia International airport.
$739,900
67 Skylar Circle Media, PA 19063
- Type:
- Single Family
- Sq.Ft.:
- 3,191
- Status:
- Active
- Beds:
- 3
- Lot size:
- 0.09 Acres
- Year built:
- 2016
- Baths:
- 3.00
- MLS#:
- PADE2066798
- Subdivision:
- The Res At Rose Tree
ADDITIONAL INFORMATION
This stunning Media Carriage Home boasts an elegant first floor master suite, formal dining area, gourmet kitchen with Whirlpool Gold Standard Appliance, wall mounted double oven , 5 burner gas range and oversized island. The two story family room has a gas fireplace and designer wall scones. The contemporary open floor plan is filled with natural light, vaulted ceilings, decorative lighting, and luxury plank flooring. The second floor features 2 bedrooms sharing a center hall bathroom with double bowl vanity and tiled floor. The office, playroom, or possible 4th bedroom and loft den complete the second floor, totaling 4 rooms.The basement is unfinished with lots of storage, an egree widow and rough in for future lower bathroom. This property is the perfect blend of luxury and functionality in a beautiful home, with the convenience of living minutes from Charming Media Boro, the Phila Airport, and routes 95/476 & More. The community setting of The Reserves at Rose Tree is park like with an abundance of open space, sidewalks, a Community Gazebo, tot lot, bocce ball court and trail walking in Louis Scott Park ,the HOA even removes snow from your driveway! You Cannot ask for a more luxurious and maintenance free lifestyle in a such a premier location. Open House Sunday June 2nd 1 to 3. Stop By !
$400,000
13 Glen Riddle Road Media, PA 19063
- Type:
- Single Family
- Sq.Ft.:
- 1,870
- Status:
- Active
- Beds:
- 3
- Lot size:
- 0.28 Acres
- Year built:
- 1938
- Baths:
- 3.00
- MLS#:
- PADE2067922
- Subdivision:
- Overlook Reserve
ADDITIONAL INFORMATION
While this home boasts immense potential and character, it does require some tender loving care to truly shine. Bring your personal touch, add some polish, paint, and elbow grease and use your creativity to transform it into your dream home! This charming 3/2/1 home is in a quiet neighborhood with great proximity to major roads, 5 minutes to downtown Media and just a 5 minute WALK to the Elwyn Train station. The exterior of this home has timeless tan colored stone with a freshly painted white exterior and brand-new roof. It also has that hard to find detached 2 car oversized garage! The home has the charming exterior appearance of a Cape Cod, but all bedrooms are on second floor. Brick fireplace, built in corner cabinet in dining room, and side porch with wood ceiling and lots of windows are some of those desirable original features found in older homes, while the all-important primary bathroom and kitchen have been updated. The kitchen has maple cabinets with black granite countertop and a very useful built in desk. There is plenty of space right off the kitchen for a large kitchen table or a small TV area. No carpet, all hardwood floors throughout home. Primary bathroom showcases a very pretty Carrara marble tile. Come make this home your ownâ¦you will love being able to relax and unwind on the lovely side porch, where you can enjoy your morning coffee or evening cocktails. PLEASE NOTE: Inspections are welcome, but home is being sold as is. Seller to provide a 1 year America's Preferred home warranty.
$1,825,000
150 Timber Lake Drive Media, PA 19063
- Type:
- Single Family
- Sq.Ft.:
- 7,305
- Status:
- Active
- Beds:
- 5
- Lot size:
- 1.74 Acres
- Year built:
- 1996
- Baths:
- 5.00
- MLS#:
- PADE2067444
- Subdivision:
- None Available
ADDITIONAL INFORMATION
This gem of a house, inspired by Frank Lloyd Wright, was custom built by the sellers and is on the market for the very first time! Nestled on 1.8 acres with breathtaking waterfront views of the Springton Reservoir, this 5 bedroom 3.2 bath home seamlessly blends natural elements with meticulous craftsmanship. (Public records is incorrect - house has 5 bedrooms and square foot is 7,305 per architectural plans. The septic system was built for a 5 BR home, not 4 and the 5th bedroomâs closet was removed and can easily be restored.) Enter the elegant view-through foyer with custom shelving and a planter box equipped with a fountain. Throughout most of the house there is radiant floor heat and solid wood mahogany doors & trim. The main level has hardwood floors, built-ins in many rooms, stained glass windows which all set the tone for elegance and sophistication. This home boasts a thoughtfully designed floor plan featuring a private wing on the main level. This wing includes a luxurious bedroom suite with entry via French Doors to a large room with gas fireplace, built-ins, baths, walk-in closets and private dressing room for her with floor to ceiling mirrors. All the primary suite baths have supplemental electric coil heat in the flooring. The large bathroom boasts a jacuzzi tub, stall shower, vanity and views of Mother Nature. Also in this wing, is the laundry room with sink & sewing station and an office/library ideal for remote work or quiet reflection.Entertain in style in the dining room adorned with stained glass, hardwood floors while the adjacent living room offers a panoramic wall of windows framing picturesque views of the lake and surrounding trees. Enjoy the living room built-ins for storage, the slate surround gas fireplace, motorized blinds and egress to the back deck. This deck is crafted from IPE an exotic Brazilian wood renowned for its durability & low maintenance.The gourmet kitchen is equipped with top of the line appliances including a Thermador 4-burner gas stove, Sub-Zero refrigerator, Miele dishwasher, Bosch double wall-oven and a Bosch Microwave. The island boasts a soapstone top, wine cooler and lots of storage cabinetry. The other countertops are granite with tile back-splash. Ample storage is provided by 2 spacious pantries while a built-in desk and file drawers offer convenience for personal paperwork. Adjacent to the kitchen is an inviting office space with beautiful built-ins and a tray ceiling. This room opens to a sun drenched 4-season sunroom overlooking the lake. This room is tiled, has radiant floor heat, sliding wall systems. If one prefers, just use the screens or open the doors leading to the deck.The carpeted second level offers 4 additional bedrooms, two full baths and a laundry closet. Two bedrooms open to private balconies with lake views. The closets in each bedroom are custom built and there is a linen closet in the hallway.The finished lower level is fabulous- complete with radiant floor heating, a powder room, a pool table which stays and tons of storage space. A gym provides the perfect space for staying active and there is egress to the backyard from the main area which all offers seamless indoor-outdoor living.Additional features of the house include a re-circulating line for hot water for all faucets, an oversized 3-car garage with abundant storage and the roof features 50 year architectural shingles. When building, the owners thought of everything including an option for an elevator. Therefore, there are closets on ALL 3 levels should one wish to install an elevator.Welcome to this amazing home of unparalleled beauty where every detail has been thoughtfully curated to elevate the art of living. Conveniently located to private schools & major highways. NOTE: Video cameras are active, Audio is not. Sellers prefer late summer closing.
$759,990
Address not provided Media, PA 19063
- Type:
- Single Family
- Sq.Ft.:
- 3,476
- Status:
- Active
- Beds:
- 4
- Year built:
- 2024
- Baths:
- 4.00
- MLS#:
- PADE2067972
- Subdivision:
- Ponds Edge
ADDITIONAL INFORMATION
The Northshire townhome at Ponds Edge offers all of the space and style youâd expect from a single-family home. Enter to the first level and be greeted by an open and airy flex room that's perfect for formal dining, or choose the study for work-from-home ease. The gourmet kitchen is open to the great room and a casual dining space. A family arrival center sits just off the 2-car garage to keep everyday family gear organized. Upstairs, the luxurious owner's suite is a private retreat with a spacious spa-like bath and huge walk-in closet. A cozy loft leads to three additional bedrooms and a full bath. An included finished basement provides flexible space that can be used for whatever you need. An attached two-car garage provides space for cars and storage.
$699,990
Address not provided Media, PA 19063
- Type:
- Single Family
- Sq.Ft.:
- 2,460
- Status:
- Active
- Beds:
- 4
- Year built:
- 2024
- Baths:
- 3.00
- MLS#:
- PADE2067964
- Subdivision:
- Ponds Edge
ADDITIONAL INFORMATION
The Northshire townhome at Ponds Edge offers all of the space and style youâd expect from a single-family home. Enter to the first level and be greeted by an open and airy flex room that's perfect for formal dining, or choose the study for work-from-home ease. The gourmet kitchen is open to the great room and a casual dining space. A family arrival center sits just off the 2-car garage to keep everyday family gear organized. Upstairs, the luxurious owner's suite is a private retreat with a spacious spa-like bath and huge walk-in closet. A cozy loft leads to three additional bedrooms and a full bath. An attached two-car garage provides space for cars and storage.
$1,244,000
152 Kennedy Drive Media, PA 19063
- Type:
- Townhouse
- Sq.Ft.:
- 3,496
- Status:
- Active
- Beds:
- 3
- Year built:
- 2021
- Baths:
- 4.00
- MLS#:
- PADE2067758
- Subdivision:
- Franklin Station
ADDITIONAL INFORMATION
This 3-Bedroom, 3.5 baths exquisite new construction, high-end townhouse-end unit with deck and fully finished basement. Great for Corporate Relocation, The 3,064 sq. ft. Carriage Home with a large open floor plan is located at Toll Brothers Franklin Station, immediately adjacent to the New Media - WaWa train station on US Route 1 â West Baltimore Avenue with award-winning Rose Tree Media School districts. The first floor offers a large open gourmet kitchen and has an open airiness to it with itsâ high 9' ceilings. The modern open kitchen is built with high-end gourmet appliances and includes a large fine center granite island and wine cooler which spills into the Great Family/Living room. There is an adjacent breakfast nook and study/sunroom. The 1st floor is wired for surround sound as well as the custom deck off the back which peers into the adjacent majestic scenic private woods and trails. A fine granite finished Power room completes the first floor with an attached 2-car garage. The 2nd floor has a large primary bedroom, and its primary bath has a luxurious feel with fine marble and granite throughout plus a large walk-in closet. The upstairs landing offers an area for TV and a common area to lounge and relax or play with the children. An additional two bedrooms and full bath + washer & dryer complete the 2nd floor. The basement is fully finished with a full bath and walkout with high 9â ceilings and is wired for surround sound/theatre. The Franklin Station community of 240 homes offers an HOA exclusive Clubhouse with an Olympic Pool, common area, and workout room with weights and aerobic equipment. Adjacent parks and trails are right outside your doorstep for running, hiking, and biking. Within 4 miles either East or West Costco, Train station, and/or Media with itsâ many fine restaurants and shops, respectively. A short walk to the adjacent new Media-WaWa train station offers easy access to downtown Philadelphia and the community is within 15 minutes of the airport. The home is also listed for lease, MLS # PADE2067608
$625,000
107 Jackdaw Alley Media, PA 19063
- Type:
- Townhouse
- Sq.Ft.:
- 2,340
- Status:
- Active
- Beds:
- 4
- Year built:
- 2016
- Baths:
- 4.00
- MLS#:
- PADE2066252
- Subdivision:
- Ravenscliff
ADDITIONAL INFORMATION
Want to call Media your new home? Welcome to Ravenscliff! This 2016 Carriage Style Townhouse has a sun filled floor plan. Enter through the large foyer where on ground level you will find an office/playroom complete with small sink, fridge, and ice maker. This level also has a half bath and two car garage. Walk up to the next level for your spacious living area. Complete with living room, dining room, guest half bathroom, and extra-large kitchen/family room. Here you will find a large island in the upgraded kitchen area, perfect for entertaining. In the winter months cozy up in front of the gas fireplace with a warm cocktail and during the summer enjoy the deck for entertaining. When the guests have left retreat to the enormous master bedroom suite, complete with walk in closet and hotel style bathroom. At the other end of this floor, you will find two other bedrooms, with their own full bathroom and convenient laundry room closet area. This home is so perfect, you might never want to leave. But if you do, you are right near Mediaâs main State Street filled with tons of restaurants and varying in cuisine. Still wondering if the friendly development is right for you. You canât beat its location that is minutes from Rte. 1 & 476, not to mention 20 minutes from the airport and an easy ride to downtown Philadelphia. Come see for yourself. Hurry this will not last!
$619,900
107 Westwing Alley Media, PA 19063
- Type:
- Single Family
- Sq.Ft.:
- 3,168
- Status:
- Active
- Beds:
- 3
- Year built:
- 2016
- Baths:
- 4.00
- MLS#:
- PADE2067256
- Subdivision:
- Ravenscliff
ADDITIONAL INFORMATION
Welcome to 107 Westwing Alley in Media, PA, a Toll Brothers Bradbury Brandywine four-level with garage townhome. Nestled in Ravenscliff, this residence offers a serene retreat with its private view of scenic surroundings and modern comforts. Setting 107 apart from the neighbors, is the sought after four levels, all with expansive 9-foot ceilings, including the basement, ground level, first floor, and second floor! Step into luxury living with a large, walkout unfinished basement (spacious enough for a 4th bedroom and for the golf lovers -- a golf simulator!) that opens to expansive open space, providing a tranquil wooded view. The interior boasts a thoughtful open concept layout, starting with a well-appointed kitchen featuring an expanded island that seamlessly flows into the family room, perfect for gatherings and entertainment. As you enter, the formal living room offers a charming overlook of the two-story foyer entry, adding a touch of elegance to the space. The primary bedroom beckons with an inviting double-door entry, high ceilings, and a cozy sitting room, complemented by dual walk-in closets for ample storage. Indulge in the primary bathroom's amenities, including dual sinks, a separate toilet area, linen closet, and a luxurious oversized, frameless shower with a convenient seat. The premier 4-foot extension enhances the master bedroom, kitchen/family room, finished recreation room, and unfinished walkout basement, providing even more space for relaxation and leisure. The second-floor bedrooms feature plant shelves and vaulted ceilings, adding character and depth to each space. With nine-foot ceilings on the lower level and living level, the home exudes an airy ambiance throughout. Enjoy the convenience of a laundry area on the bedroom level, streamlining household chores. Additionally, the first-level recreation room offers versatility, serving as a media room or office to suit your lifestyle needs. With nine-foot ceilings spanning the basement, ground, first, and second levels, the home offers a sense of spaciousness and grandeur. Experience low-maintenance living at its finest in Ravenscliff, conveniently located within a two-minute drive to 476 Blue Route, five minutes to downtown Media, the train station, and Route 1, and just 20 minutes to the airport. In addition, there is a corner bus stop, heading directly to Marple Newtown District schools. Embrace a lifestyle of luxury, comfort, and convenience at 107 Westwing Alley. Video walk-through available.
$1,050,000
331 Howarth Road Media, PA 19063
- Type:
- Other
- Sq.Ft.:
- 3,000
- Status:
- Active
- Beds:
- 3
- Lot size:
- 3.01 Acres
- Baths:
- 3.00
- MLS#:
- PADE2067690
- Subdivision:
- None Available
ADDITIONAL INFORMATION
Nestled in the scenic Rose Tree Media School District, there's a prime piece of land waiting for a new home! Spread across three acres, it's a blank canvas ready for your dream house. As you step onto the property, you'll feel the calm of nature all around. Tall trees provide privacy and shade, while sunlight peeks through creating a peaceful atmosphere. With plenty of space to explore, you can imagine all sorts of possibilities. Whether you want a big estate with gardens or a cozy hideaway in the woods, this land offers endless potential. Located in a highly rated school district, you'll be part of a community known for its great schools and friendly vibe! So it's time to turn your vision into realityâa custom-built home that's all yours starting at $1,050,000! Make the most of this three acre oasis and create a place where you can truly feel at home. Welcome to a life of peace and opportunity in Media! *Please note that the taxes listed are for the land only.
$665,000
109 Jackdaw Alley Media, PA 19063
- Type:
- Townhouse
- Sq.Ft.:
- 2,638
- Status:
- Active
- Beds:
- 4
- Year built:
- 2015
- Baths:
- 4.00
- MLS#:
- PADE2065660
- Subdivision:
- Ravenscliff
ADDITIONAL INFORMATION
Welcome to 109 Jackdaw Alley, a beautifully appointed, stone façade, 4-bedroom, 3.5 bath townhome nestled at the top of the sought-after Ravenscliff Community. This large end unit with 9 foot ceilings and extra windows offers two options to enter the home, either from the extended two car, single door garage or the front entrance which opens out onto a large grassy common area. From the back, enter the large garage which offers two large windows and additional square footage on either side of the garage door for added storage. The sellers also have an Tesla car charger installed for ultimate convenience. From there you enter the mudroom with a large closet with custom built in organization. One inside you can access the first floor bedroom and full bath with ample windows looking out onto the beautiful manicured open space courtyard. The first floor bedroom is very versatile and currently being used as a custom home theatre with built in speakers. As you travel up the wood stairs adorned with a beautiful runner to the main living area, take note of the extra windows added to the home during the build to allow for ample sunlight throughout the day. As you enter the living room and dining room, take note of the gorgeous luxury hardwood floors, rich colored walls accompanied with beautifully detailed crown and chair molding. From there you enter the large kitchen and family room, through which the hardwoods continue to a tiled kitchen. This space offers additional entertaining space, complete with a gas fireplace and access to the composite deck perfect for grilling weather and summer sipping. The kitchen offers ample cabinet space for various storage options, beautiful granite counter tops, natural gas stove, stainless steel appliances and a large island. On this level you will also find a conveniently located powder room. As you walk up to the third floor over wood stair, take note of the additional large window brightening the hallway with natural light! The luxury hardwood floors expand across the hallway and all three bedrooms. The primary suite offers a sanctuary away from the rest of the home with a high vaulted ceiling, large windows for ample natural light, two large walk-in closets and a serene and spacious primary bathroom. The primary bathroom offers a private toilet, large soaking tub, stand up shower and double vanity. The large soaking tub is surrounded with additional windows, soaking the bathroom in natural light. The entire bathroom is adorned with beautiful custom tile work. As you enter each additional bedroom, you will find creative and intentional use of the space with the added benefit of built in closet storage. One of the bedrooms has the addition of a chalkboard wall. A full hallway bathroom and full-sized washer and dryer with a convenient shelving system complete the third floor. This townhome has been meticulously cared for and neatly kept by the same owners since it was first built, including beautiful metal roofs above the first floor windows. Completing the rich yet inviting property is $100k of upgrades, including the professionally painted walls, custom window treatments, recessed lighting throughout the entire home, a centralized humidifier and âsmart homeâ capabilities in place. Simply put, this home is a true beauty. And the location could not be more perfect, which easy access to Rt 476, the Media-Wawa Train Station, the Media Trolley, 30 minutes to Philly and mere minutes to incredible downtown Media which offers a host of delicious and eclectic restaurants, shops, cafes and various events, from Dining Under the Stars to Media Restaurant Week. Make this gorgeous home your own today! View the 3D tour and virtual tour. Reach out to the listing agent for access. Distinguishing Features: - Tesla Car Charger - Gas Fireplace - Hardwood Floors Throughout - End Unit - Extra Windows - Abundant Natural Light - Toll Brothers Community
$975,000
14 Rose Hill Road Media, PA 19063
- Type:
- Single Family
- Sq.Ft.:
- 4,212
- Status:
- Active
- Beds:
- 4
- Lot size:
- 0.55 Acres
- Year built:
- 2022
- Baths:
- 3.00
- MLS#:
- PADE2067272
- Subdivision:
- None Available
ADDITIONAL INFORMATION
Welcome to your dream home less than 2 years old with upgrades galore and only available due to a relocation. From the moment you walk through the front door, you are immediately drawn to the spaciousness of the first floor. The hardwood flooring guides you through each room and into the heart of the home, the kitchen, which is truly a chef's dream. The stunning cabinets, marble countertops, tiled backsplash, and the stainless steel GE Profile appliances offer such a serene cooking and eating experience. You will love the way the hardwood flooring ties in the wood oven hood and balances the room. There's a wine cabinet and fridge in the kitchen also. Access the back paver patio through the slider in the kitchen. Cozy up with a good book or watch your favorite show while enjoying the warmth of the Family Room gas fireplace. Notice the beautiful Plantation Shutters in most windows throughout the home. Off the garage into the mud room, there's a custom hall organizer great for kids sports/school stuff, shoes, etc. As you travel upstairs to the four bedrooms, the Primary Bedroom Suite with its tray ceiling, walk-in closet complete with custom "Closet by Design" organizers, and a bonus room offers a lovely relaxing retreat. the Primary Ensuite has many upgrades including the freestanding Woodbridge Soaking Tub, the 36" X 48" tiled shower with upgraded 2-sided Semi-Frameless enclosure door. There are three other bedrooms, one with a bonus room for watching TV, studying, gaming, anything you want. Each bedroom has generous closets. There's a Laundry Room and full hall bath on this floor too. There are WIFI capable and programmable thermostats on the main and 2nd floors. The lower level (not included in the above ground square footage) offers a huge finished area with LVP flooring and an egress window. There is plenty of extra space to be leveraged for multiple uses. The builder also "roughed-in" plumbing for another bathroom if wanted. This home was constructed with Mastic Carolina Beaded Vinyl Siding, which is very durable and doesn't fade. Close to major access roads and a "leisurely" one mile walk to Media Borough, where you can enjoy a great vibe of shops and restaurants. Take a look, fall in love, make an offer.
© BRIGHT, All Rights Reserved - The data relating to real estate for sale on this website appears in part through the BRIGHT Internet Data Exchange program, a voluntary cooperative exchange of property listing data between licensed real estate brokerage firms in which Xome Inc. participates, and is provided by BRIGHT through a licensing agreement. Some real estate firms do not participate in IDX and their listings do not appear on this website. Some properties listed with participating firms do not appear on this website at the request of the seller. The information provided by this website is for the personal, non-commercial use of consumers and may not be used for any purpose other than to identify prospective properties consumers may be interested in purchasing. Some properties which appear for sale on this website may no longer be available because they are under contract, have Closed or are no longer being offered for sale. Home sale information is not to be construed as an appraisal and may not be used as such for any purpose. BRIGHT MLS is a provider of home sale information and has compiled content from various sources. Some properties represented may not have actually sold due to reporting errors.
Media Real Estate
The median home value in Media, PA is $347,500. This is higher than the county median home value of $210,900. The national median home value is $219,700. The average price of homes sold in Media, PA is $347,500. Approximately 41.01% of Media homes are owned, compared to 52.24% rented, while 6.75% are vacant. Media real estate listings include condos, townhomes, and single family homes for sale. Commercial properties are also available. If you see a property you’re interested in, contact a Media real estate agent to arrange a tour today!
Media, Pennsylvania 19063 has a population of 5,346. Media 19063 is more family-centric than the surrounding county with 33.68% of the households containing married families with children. The county average for households married with children is 31.92%.
The median household income in Media, Pennsylvania 19063 is $71,337. The median household income for the surrounding county is $69,839 compared to the national median of $57,652. The median age of people living in Media 19063 is 40.1 years.
Media Weather
The average high temperature in July is 87.2 degrees, with an average low temperature in January of 25.4 degrees. The average rainfall is approximately 46 inches per year, with 16.3 inches of snow per year.
