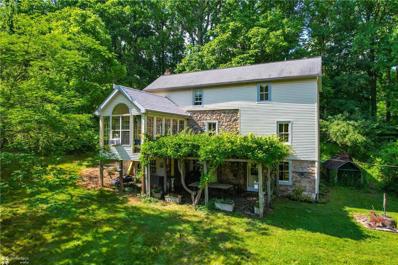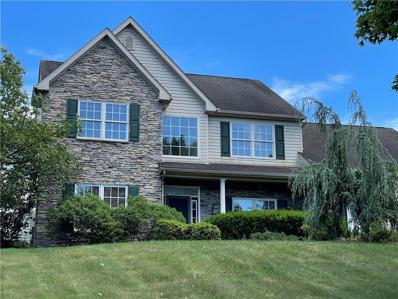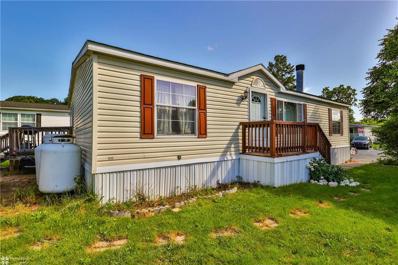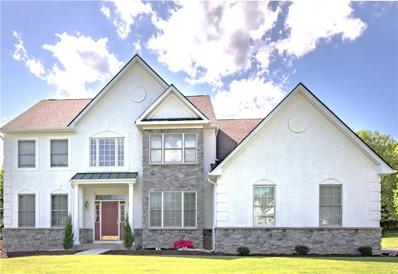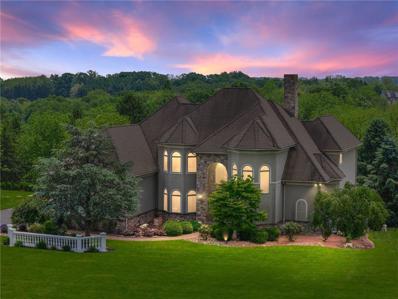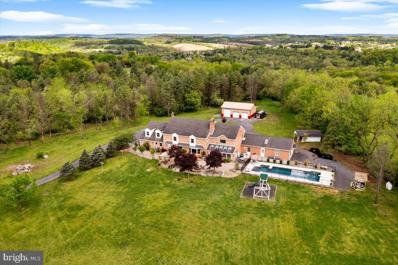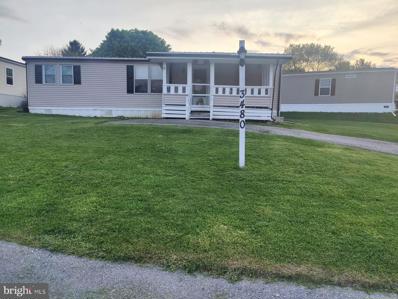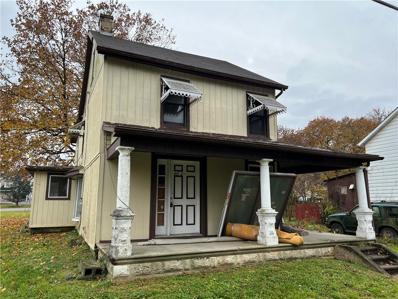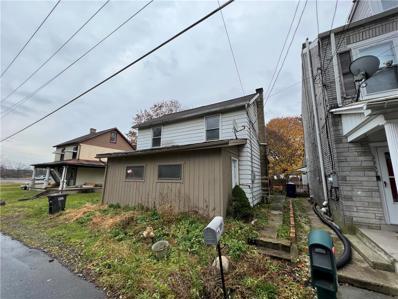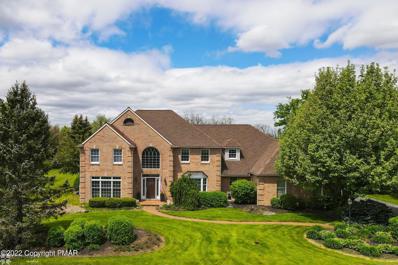Orefield PA Homes for Sale
Open House:
Saturday, 6/15 10:00-12:00PM
- Type:
- Single Family
- Sq.Ft.:
- 1,856
- Status:
- NEW LISTING
- Beds:
- 3
- Lot size:
- 7.83 Acres
- Year built:
- 1740
- Baths:
- 2.00
- MLS#:
- 738362
- Subdivision:
- Not In Development
ADDITIONAL INFORMATION
Discover your perfect weekend retreat nestled on 7.83 acres of privacy and tranquility, just a short drive from New York City or Philadelphia. This circa 1800 farmhouse offers a serene escape while being only 10-15 minutes from essential amenities including shopping, hospitals & major routes - Rt 78 and Rt 476. Step into an updated kitchen & DR on the entry level, where modern amenities meet classic charm. The second level features a LR w/random width wood flooring & a stunning stone FP w/custom built-ins. Enjoy the changing seasons from the 4-season rm, featuring floor-to-ceiling windows, a 12 ft. cathedral ceiling & an accent stone wall, all overlooking a peaceful yard & pond. Also on the 2nd level is the MBR, showcasing a vaulted ceiling, built-in wardrobe unit, mini-split system, and a full bath. On the third level, youâll find 2 BR's, an office & a full bath, offering ample space for family and guests. Outside, the property includes a large barn, smokehouse, shed, and a picturesque pond. Relax on the flagstone patio under the Pergola adorned with Wisteria, perfect for unwinding & taking in the natural beauty. The wooded backdrop ensures ultimate privacy, creating an amazing setting for those seeking a secluded haven. This charming farmhouse, with its blend of character and modern comforts, provides an idyllic retreat from city life. Experience the tranquility & privacy youâve been dreaming of, all within easy reach of urban conveniences.
Open House:
Saturday, 6/15 1:00-3:00PM
- Type:
- Single Family
- Sq.Ft.:
- 2,868
- Status:
- NEW LISTING
- Beds:
- 4
- Lot size:
- 1 Acres
- Year built:
- 2003
- Baths:
- 3.00
- MLS#:
- 739424
- Subdivision:
- Grist Mill
ADDITIONAL INFORMATION
Grist Mill Estates-Parkland School District-Over looking Jordan Creek-Beautiful Views Spacious layout with high-end finishes, open concept living blends style and functionality for intimate gatherings or entertaining. The custom kitchen features 42" Cherry cabinets and granite peninsula countertop. Additional features are a large family room with stone gas fireplace, large dining and living room. Office on the first floor perfect for remote work or study. Primary suite has walk-in closet and spa-like ensuite features cathedral ceiling with skylight over the jacuzzi. Three additional bedrooms for family or guests, two have walk-in closets. Easy access to major highways, parks and schools. Owner is a PA realtor.
- Type:
- Single Family
- Sq.Ft.:
- 1,144
- Status:
- Active
- Beds:
- 3
- Lot size:
- 0.03 Acres
- Year built:
- 2002
- Baths:
- 2.00
- MLS#:
- 738640
- Subdivision:
- Lil Wolfe Mhp
ADDITIONAL INFORMATION
This move-in ready, well maintained 3 bedroom, 2 full bath manufactured home in Parkland SD is now available! Located in Lil Wolf MHP, this 2002 Fleetwood double-wide features 1,144 sq ft of living space and features a newer roof, new water heater, updated appliances, split bedroom floor plan, luxury vinyl plank flooring, and is just anxiously awaiting its new owner. Upon entry you're greeted by the large family room featuring vaulted ceiling and fireplace, which opens directly to the dining room and kitchen w/ ample cabinet and counter space. Just off the kitchen is the laundry area w/ like-new washer & dryer. Also off the family room is the primary bedroom featuring ensuite bathroom. Down the hall is the second full bathroom as well as two more generously sized bedrooms. Sliding doors off the dining room lead to your private deck ideal for relaxing or entertaining. Home is located on a quiet road w/ no thru traffic and no homes behind it providing peace and quiet. Two car off street parking and a storage shed for all of your outdoor items as well. Monthly lot rent of $934 includes water, sewer, trash, snow removal on roads and access to all community amenities like the pool, clubhouse, playground and more! This home is a must see, schedule your showing today!
- Type:
- Single Family
- Sq.Ft.:
- 3,180
- Status:
- Active
- Beds:
- 4
- Lot size:
- 0.73 Acres
- Year built:
- 2000
- Baths:
- 3.00
- MLS#:
- 738266
- Subdivision:
- Morningside
ADDITIONAL INFORMATION
Fabulous Cambridge Provincial Design! Home Perfectly Set on a Unique, Beautiful, Flat Lot in Parkland SD within the Quiet Cul De Sac! Enter the Beautiful 2 Story Home with Verdigris Copper Accent, Fabulous Grand Foyer & Cathedral Ceiling, With Decorative Lighting & Beautiful Wooden Staircase & Balcony. Enjoy the Gourmet Kitchen with Granite Counter Tops, Convenient Center Island For Entertaining & Sleek Stainless Steel Appliances & Walk-In Large Pantry. Step into the Private & Spacious 1st Floor with Family Room & Cozy Fireplace, Relaxing Eat-In Kitchen, Private Dining Room and Quiet Living Room. Enjoy the Cathedral Ceilings and Beautiful Daylight Throughout the Home. Additional Bonus Room For Office on 1st Floor. Enjoy Dining While Looking Outside At Your Beautiful Back Yard. Step Outside & Relax on the Beautiful Deck & Enjoy the Private Yard with Beautiful Landscaping and Luscious Trees. Entertain in the Elegant & Spacious Dining Room. Relax in the Private Living Room. Beautiful Wooden Staircase Leads to the Spacious & Private Master Suite with Sitting Area, Walk-in Closets & Beautiful Custom Bathroom. Enjoy 3 More Quiet & Private Bedrooms for Family & Guests. Well Designed Second Staircase Conveniently Leads to the Kitchen. Convenient For Your Morning Routine. You Must See This Fine Home Located In A Great Neighborhood! Easy Access to Airports, Restaurants, Parks, Shopping, Highways, Schools, Medical Offices, Hospitals, Colleges & Recreation.
- Type:
- Single Family
- Sq.Ft.:
- 6,920
- Status:
- Active
- Beds:
- 5
- Lot size:
- 1.25 Acres
- Year built:
- 2006
- Baths:
- 6.00
- MLS#:
- 737759
- Subdivision:
- Valley Road Estates
ADDITIONAL INFORMATION
What a pleasant surprise for Buyers who want a magnificent estate home in Parkland this year! The Owner is sad to leave this dream home of over 5,000 square feet and a heated inground pool. The Valley Road Estates is situated along a ridge, which affords panoramic views, fresh breezes, and easy access to the western Lehigh Valley. Custom-built features, tall ceilings, and exposure to natural light underpin many other practical inclusions, like radiant heated tile floors, built-in shelves, a finished walk-out basement, and the first-floor owner's suite. The gourmet kitchen with cherry cabinets, granite countertops, and stainless steel appliances includes a walk-in pantry. The upper level includes two en-suites, a guest bedroom, and two more rooms you can use as bedrooms or offices. The 1+ acre lot is partially fenced, beautifully landscaped, and sits on a cul de sac. This is truly a home you can celebrate inside and out year-round.
$1,600,000
6540 Xmas Tree Drive Orefield, PA 18069
- Type:
- Single Family
- Sq.Ft.:
- 8,804
- Status:
- Active
- Beds:
- 6
- Lot size:
- 11 Acres
- Year built:
- 1986
- Baths:
- 8.00
- MLS#:
- PALH2008616
- Subdivision:
- None Available
ADDITIONAL INFORMATION
Escape the ordinary and step into the extraordinary with this 11 acre estate nestled on the outskirts of town. With 8800 square feet, this residence offers a lifestyle of unparalleled comfort and sophistication. Boasting 6 bedrooms, 6 full bathrooms, and 2 half bathrooms, there's ample space for everyone to spread out and relax. Inside, the ambiance is warm and inviting, with 3 cozy fireplaces nestled throughout the home. Step into the heart of the home, where culinary dreams come to life. The expansive kitchen, a true culinary haven, is meticulously designed for both form and function. Glistening stainless steel appliances harmonize with the warm tones of cherry cabinets, culminating in a space that seamlessly blends elegance with efficiency. Equipped with state-of-the-art technology, cooking and entertaining become effortless, solidifying this kitchen as the beating heart of the home. This home is not just a residence; it's a sanctuary filled with amenities. A versatile in-law suite with its own entrance and Aupair space offers flexibility for multi-generational living. The fully finished basement is an entertainer's paradise, complete with a full bar, theater with surround sound, billiard room, and full bath. Park your vehicles with ease in the 3-car attached garage or the additional 3-car detached garage, providing plenty of room for your prized possessions. For those with a passion for animals, this property comes with 4 outbuildings perfect for accommodating your furry friends. Step outside to your private oasis, where a saltwater pool awaits, offering endless hours of relaxation and rejuvenation. Host summer soirées on the patio, complete with a fire pit and tranquil water feature overlooking the meticulously landscaped grounds.
- Type:
- Manufactured Home
- Sq.Ft.:
- 1,248
- Status:
- Active
- Beds:
- 3
- Year built:
- 1978
- Baths:
- 2.00
- MLS#:
- PALH2008428
- Subdivision:
- None Available
ADDITIONAL INFORMATION
HOA fee includes the land lease, sewer, trash, water and community pool.
- Type:
- Single Family
- Sq.Ft.:
- 1,486
- Status:
- Active
- Beds:
- 3
- Lot size:
- 0.33 Acres
- Year built:
- 1850
- Baths:
- 1.00
- MLS#:
- 730455
- Subdivision:
- Not In Development
ADDITIONAL INFORMATION
Parkland School District Handyman Special! Heres you chance to restore a great 3 Bedroom 1 Bathroom house in parkland. Great for owner occupant or investor. Zoned Neighborhood Commercial! This property is a must see! Property can also be sold with multiple contiguous properties in a highly visible location in Parkland Schools. All properties are zoned NC - Neighborhood Commercial. Properties that can also be included consist of a commercial garage, a separate home and a vacant lot. Properties that can be included in the sale are 2249 Village Rd (commercial garage), 2239 Village Rd (single family home), and 2240 Village Rd (vacant lot). All properties are currently vacant and waiting for the right owner/developer.
- Type:
- Single Family
- Sq.Ft.:
- 874
- Status:
- Active
- Beds:
- 2
- Lot size:
- 0.17 Acres
- Year built:
- 1875
- Baths:
- 1.00
- MLS#:
- 730454
- Subdivision:
- Not In Development
ADDITIONAL INFORMATION
Parkland School District Handyman Special! Heres you chance to restore a great 2 Bedroom 1 Bathroom house in parkland. Great for owner occupant or investor. Zoned Neighborhood Commercial! This property is a must see! Property can also be sold with multiple contiguous properties in a highly visible location in Parkland Schools. All properties are zoned NC - Neighborhood Commercial. Properties that can also be included consist of a commercial garage, a separate home and a vacant lot. Properties that can be included in the sale are 2249 Village Rd (commercial garage), 2241 Village Rd (single family home), and 2240 Village Rd (vacant lot). All properties are currently vacant and waiting for the right owner/developer.
- Type:
- Single Family-Detached
- Sq.Ft.:
- 4,417
- Status:
- Active
- Beds:
- 4
- Lot size:
- 1.69 Acres
- Year built:
- 1991
- Baths:
- 4.00
- MLS#:
- PM-97122
- Subdivision:
- Z - Not In List (See Remarks)
ADDITIONAL INFORMATION

The data relating to real estate for sale on this web site comes in part from the Internet Data Exchange of the Greater Lehigh Valley REALTORS® Multiple Listing Service. Real Estate listings held by brokerage firms other than this broker's Realtors are marked with the IDX logo and detailed information about them includes the name of the listing brokers. The information being provided is for consumers personal, non-commercial use and may not be used for any purpose other than to identify prospective properties consumers may be interested in purchasing. Copyright 2024 Greater Lehigh Valley REALTORS® Multiple Listing Service. All Rights Reserved.
© BRIGHT, All Rights Reserved - The data relating to real estate for sale on this website appears in part through the BRIGHT Internet Data Exchange program, a voluntary cooperative exchange of property listing data between licensed real estate brokerage firms in which Xome Inc. participates, and is provided by BRIGHT through a licensing agreement. Some real estate firms do not participate in IDX and their listings do not appear on this website. Some properties listed with participating firms do not appear on this website at the request of the seller. The information provided by this website is for the personal, non-commercial use of consumers and may not be used for any purpose other than to identify prospective properties consumers may be interested in purchasing. Some properties which appear for sale on this website may no longer be available because they are under contract, have Closed or are no longer being offered for sale. Home sale information is not to be construed as an appraisal and may not be used as such for any purpose. BRIGHT MLS is a provider of home sale information and has compiled content from various sources. Some properties represented may not have actually sold due to reporting errors.

Information being provided is for consumers' personal, non-commercial use and may not be used for any purpose other than to identify prospective properties consumers may be interested in purchasing. Listings displayed are not necessarily the listings of the provider. Copyright 2024, Pocono Mountains Association of REALTORS®. All rights reserved.
Orefield Real Estate
The median home value in Orefield, PA is $336,700. This is higher than the county median home value of $202,300. The national median home value is $219,700. The average price of homes sold in Orefield, PA is $336,700. Approximately 86.66% of Orefield homes are owned, compared to 11.02% rented, while 2.32% are vacant. Orefield real estate listings include condos, townhomes, and single family homes for sale. Commercial properties are also available. If you see a property you’re interested in, contact a Orefield real estate agent to arrange a tour today!
Orefield, Pennsylvania 18069 has a population of 8,005. Orefield 18069 is more family-centric than the surrounding county with 39.17% of the households containing married families with children. The county average for households married with children is 29.82%.
The median household income in Orefield, Pennsylvania 18069 is $88,050. The median household income for the surrounding county is $60,116 compared to the national median of $57,652. The median age of people living in Orefield 18069 is 44.7 years.
Orefield Weather
The average high temperature in July is 83.6 degrees, with an average low temperature in January of 18.9 degrees. The average rainfall is approximately 47.4 inches per year, with 32.9 inches of snow per year.
