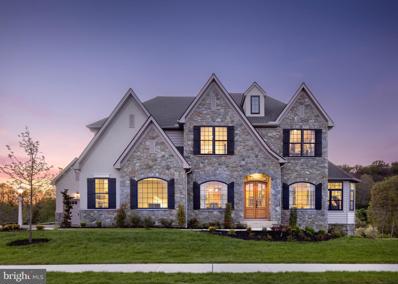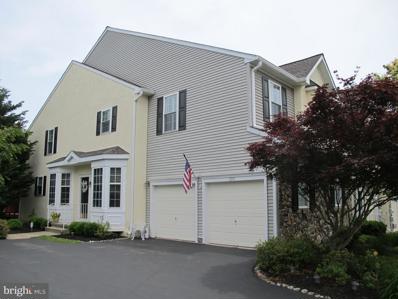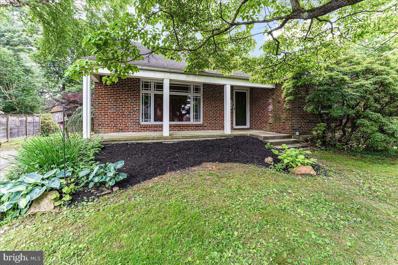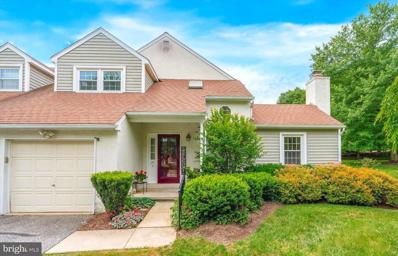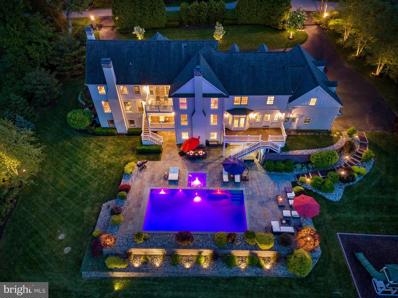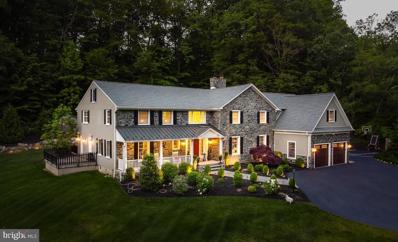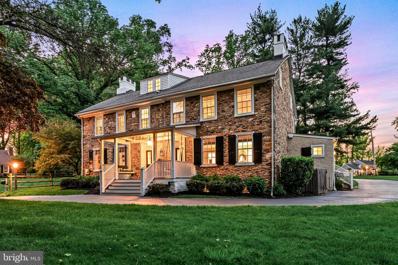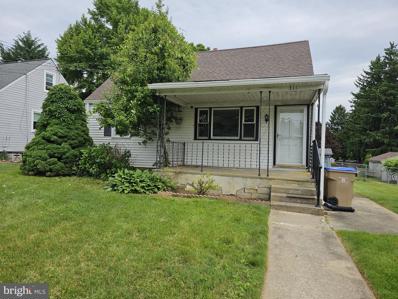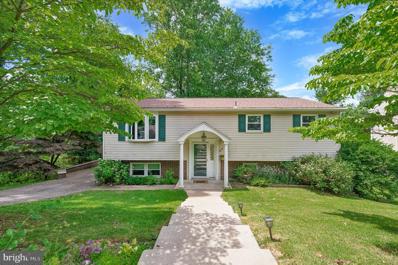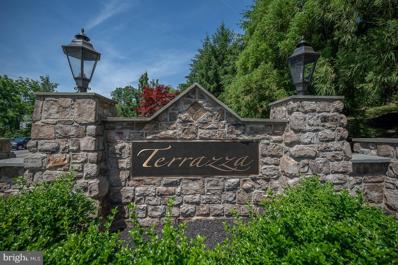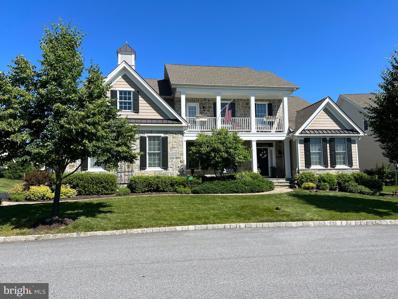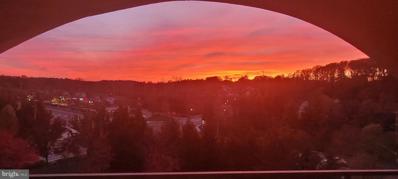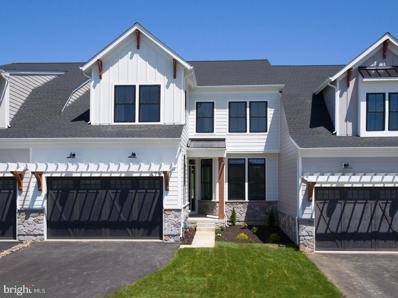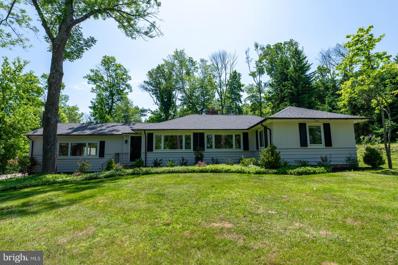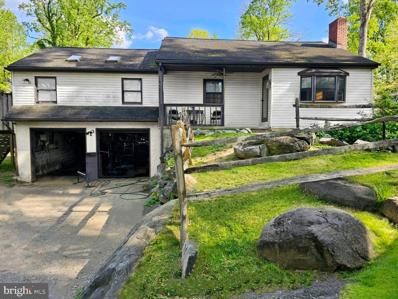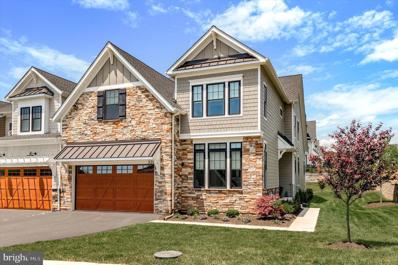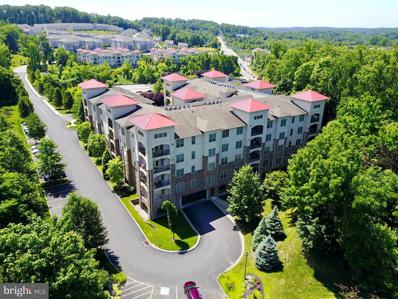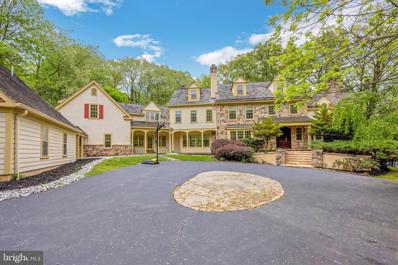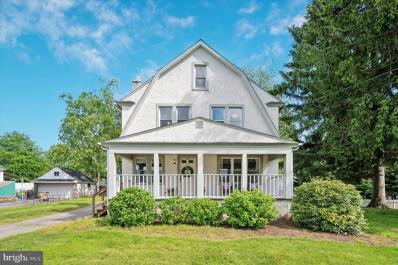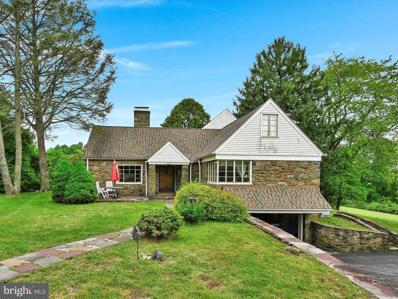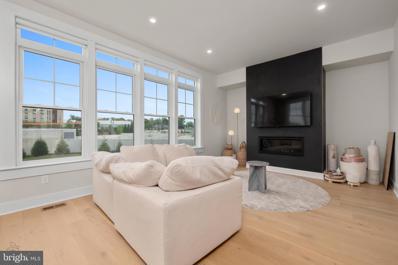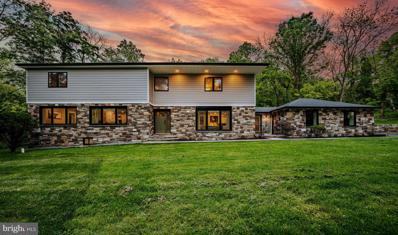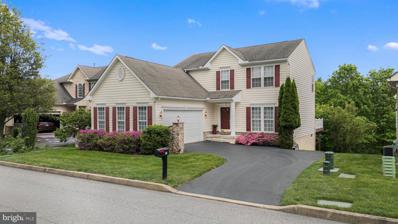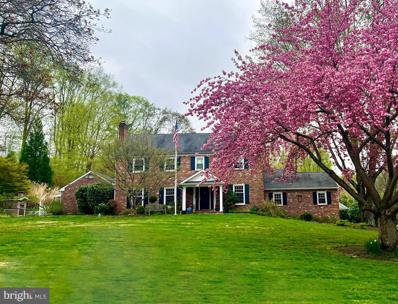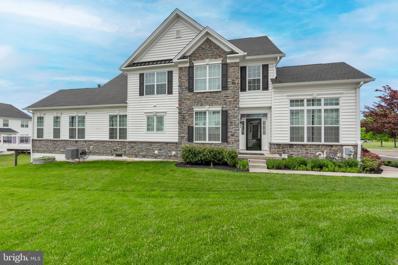Newtown Square PA Homes for Sale
$2,286,990
101 Parkview Way Newtown Square, PA 19073
- Type:
- Single Family
- Sq.Ft.:
- 5,984
- Status:
- NEW LISTING
- Beds:
- 5
- Lot size:
- 0.42 Acres
- Year built:
- 2021
- Baths:
- 6.00
- MLS#:
- PADE2068960
- Subdivision:
- Ventry At Edgmont Preserve
ADDITIONAL INFORMATION
Welcome to the luxurious Devonshire Manor at Ventry in Edgmont Preserve, Newton Square, PA! This stunning home showcases five bedrooms, four full baths, and two half baths. Step inside to discover a captivating staircase and a lovely Living Room on the right. Explore further to find a bright Conservatory and a Library Nook. On the left, indulge in the elegance of the Dining Room, leading to the Butler's Pantry and the Chef's Kitchen equipped with high-end appliances and a generous eat-in island including split toned cabinets with New Haven Linen and New Haven Espresso. The open concept design seamlessly connects the Kitchen to the Breakfast Area and the grand 2-story Family Room. Step out onto the deck from the Breakfast Area for delightful entertainment options. Continuing back through the Kitchen on the right, you'll encounter another staircase, a Powder Room, an entry area, and the delightful Guest Suite boasting Wainscoting Kingston Floor-to-Ceiling Trim, a walk-in closet, and a private bath. Up one of the two staircases, you'll find a convenient Laundry Room, two bedrooms connected by a Jack-and-Jill bath, a third bedroom with a private bath, and the magnificent Owner's Suite. Each bedroom offers its own walk-in closet, and the Owner's Suite features two walk-in closets and a luxurious Venetian Bath with exquisite Penny Black tile flooring and a free standing soaker tub. Descend two flights of stairs to an entertainer's paradise in the Basement, complete with a Powder Room, Theater, living area, Wine Cellar, Café, and even a playhouse. The living area features a see-through fireplace for indoor gatherings, while the Basement walk-out patio invites you to enjoy the fireplace outdoors. This Devonshire Manor offers many great amenities and living spaces that would be superb for any family. Ventry at Edgmont Preserve is an exceptional community of new construction homes in the charming Newtown Square, PA. Developed by Keystone Custom Homes, this community boasts 71 single-family detached homes, offering the perfect blend of modern living and natural beauty. As a resident of Ventry at Edgmont Preserve, you'll have access to a range of community amenities, including a clubhouse & pool, sports courts, and scenic walking trails, providing opportunities for leisure and relaxation right at your doorstep.
- Type:
- Townhouse
- Sq.Ft.:
- 3,061
- Status:
- NEW LISTING
- Beds:
- 3
- Lot size:
- 0.04 Acres
- Year built:
- 1998
- Baths:
- 4.00
- MLS#:
- PACT2067186
- Subdivision:
- Willistown Chase
ADDITIONAL INFORMATION
An outstanding 3 BR 2 & 2 baths home in highly desirable Willistown Chase. Enter into the full formal Living Room and Dining Room separated by architectural columns with bay windows, chair rails and crown moldings and plantation shutters in both rooms. Living room also features wainscoating. The hardwood floors and neutral color scheme extend into the Family Room with dramatic cathedral ceiling with lighted fan, palladium window over the gas fireplace with marble and wood surround and wood mantel and the included large flat screen TV, flanked by 2 tall windows with matching wood blinds. Kitchen includes a breakfast bar, 42 " custom cabinets, pantry, stainless steel appliances, granite counters, stone backsplash, tile floor and white wood blind. Large eat-in area gives a pleasant view through the sliding door of the deck and wooded surroundings. This level also includes a powder room and a direct entrance into the 2-car garage with epoxy flooring. Second level has Master Suite including Primary Bedroom with tray ceiling, recessed lighting and lighted ceiling fan, large window with window seat, plantation shutters and carpeted floor. Hall to Primary Bath includes 4 closets (2 walk-ins). From here you enter the stunning, totally refurbished Primary Bath with dual vanity, soaking tub and a fabulous oversized walk in shower. All tile walls and flooring and plantation shutter completes the ambiance of this room. Hardwoods in hall, two additional carpeted bedrooms with large closets and plantation shutters, 2nd full tile hall bathroom with dual vanity and tub shower combo and laundry room with laundry tub, storage cabinets and shelving complete this level. All bedrooms and laundry room have ceiling fans with light fixtures. The finished basement adds another 860 square feet of usable living space with a 27' x 21' carpeted recreation room with dropped ceiling, lots of recessed lighting and a beautiful white-on-white powder room with pedestal sink, wainscoating and tile floor just built a few years ago. There is also an unfinished area containing the utilities and a large storage area. Numerous upgrades over the last 8 years make this home comparable to newer construction. 2016 HVAC, complete renovation of primary bath, most windows and kitchen slider, new stove and microwave, 2017 new roof, gutters and downspouts, 2018 added basement half bath, 2019 plantation shutters, kitchen floor, main floor hardwood floors refurbished, added hardwood stairs and upstairs hall, new carpet in all bedrooms, replaced powder room, laundry room and hall bath ceramic tile floors, 2021 exterior house painted, epoxy floor installed in garage, 2022 new carpet and paint basement recreation room, new dishwasher, 2023 new refrigerator, 2024 new dining room and kitchen light fixtures. Adding to the desirability of this property is its location in Great Valley School District, across the street from the 180 acre Okehocking Nature Preserve with walking paths, convenient to Rts 202 and Rt 476 Blue Route, commuter rail and train stations within 5 miles and public bus transportation at the entrance to the community. West Chester with its man restaurants, microbreweries, shops and university is a short 10 minute drive away. If you are looking for a home where you can move and an have NOTHING THAT NEEDS TO BE DONE, this is the place for you.
- Type:
- Single Family
- Sq.Ft.:
- 2,194
- Status:
- NEW LISTING
- Beds:
- 5
- Lot size:
- 0.22 Acres
- Year built:
- 1950
- Baths:
- 2.00
- MLS#:
- PADE2069092
- Subdivision:
- None Available
ADDITIONAL INFORMATION
Welcome to this outstanding single-family home located in desirable Newtown Square on a block of well maintained charming homes just a short walk from shops, restaurants and Whole Foods! In need of updating and a bit of TLC, this delightful property boasts 5 bedrooms and 2 full bathrooms, providing ample space for comfort and relaxation. The property also includes a full basement that is partially finished, offering abundant storage space and the potential for customization to suit your specific needs. Outside, the home is surrounded by a spacious private yard, perfect for enjoying the outdoors and hosting gatherings. Don't miss the opportunity to transform this delightful property into the home of your dreams!
- Type:
- Townhouse
- Sq.Ft.:
- 1,892
- Status:
- NEW LISTING
- Beds:
- 3
- Lot size:
- 0.04 Acres
- Year built:
- 1984
- Baths:
- 3.00
- MLS#:
- PADE2067346
- Subdivision:
- Hunters Run
ADDITIONAL INFORMATION
Welcome to this lovely 3 Bed, 2.5 Bath, end unit townhome, located in the coveted Hunters Run Community. Enter into the open Foyer with vaulted ceiling & skylight, adding a spacious feel and ample natural light to the space. The bright and open floor plan with hardwood floors throughout has a sunken living room w/ wood-burning fireplace and sliding doors leading to the patio overlooking the rear yard. The adjoining Dining Room is open to the living room, making this space a perfect place to host family and friends. The updated eat-in kitchen boasts bright cabinetry, Corian countertops, and breakfast nook. A den w/ wood-burning fireplace & built-ins, half bath, and laundry complete the main level. Head up the open staircase to the bright and sunny mezzanine sitting/reading area; a perfect place to cozy up with a beverage and your favorite book. Continue to the spacious Primary Bedroom ensuite with updated full bath and walk-in closet. Two additional bedrooms with ample closets, and another full bath complete the second level. The unfinished basement, which is the full footprint of the home, has potential for plenty of additional living & storage space. This home is freshly painted throughout with a list price reflecting a $3,000 credit for new flooring. Hunters Run is an ideal location in the desirable Newtown Square with easy access to Whole Foods, First Watch restaurant, Valley View Golf course and many other local restaurants & shops. The well-maintained and lush neighborhood is a beautiful park-like setting with mature trees and is perfect for a leisurely stroll with friends and the avid walker alike. This is an amazing opportunity to live in this private and serene community, schedule your showing today!
$3,599,000
647 Andover Road Newtown Square, PA 19073
- Type:
- Single Family
- Sq.Ft.:
- 9,476
- Status:
- NEW LISTING
- Beds:
- 5
- Lot size:
- 3.86 Acres
- Year built:
- 2015
- Baths:
- 7.00
- MLS#:
- PADE2066572
- Subdivision:
- Aronwold
ADDITIONAL INFORMATION
OPEN HOUSES FOR THE WEEKEND ARE CANCELED: Nestled within the lush embrace of mature trees and verdant landscapes lies 647 Andover Roadâa majestic haven of timeless elegance and modern luxury in Newtown Square. Concealed from the world by a canopy of greenery, this private estate sprawls across 3.8 acres of enchanting park-like surroundings in the prestigious enclave of Aronwold. Boasting 9,486 square feet, this magnificent home features 5 bedrooms, 4 full bathrooms, and 3 half baths. Pass through the gates, guarded by stoic stone pillars, and be greeted by a grand entrance boasting a three-car garage and a regal half-circle driveway. Crafted by Main Line Design/Build, Inc. in 2014, this exquisite abode is a testament to bespoke craftsmanship and refined living. Step inside to discover a world of opulence and sophistication. A grand foyer welcomes you with newly finished hardwood floors, guiding your gaze towards decks that overlook the mesmerizing grounds, complete with a heated in-ground salt water pool and year-round spa. The living room beckons with a custom fireplace and sweeping views, while the expansive formal dining room exudes elegance with its ornate moldings and crystal chandelier. The custom-paneled library, featuring a gas fireplace and a coffered ceiling, exudes a cozy and inviting ambiance. The heart of the home, a gourmet kitchen by Paradise Custom Kitchens, awaits with Bianco Carrara marble accents, top-of-the-line Wolfe and Sub-Zero appliances, and a sprawling center island. Adjacent, the spacious great room with soaring 20-foot ceilings invites relaxation by a stone fireplace, offering the perfect space for gatherings with loved ones. The walk-in pantry closets, two powder rooms, full laundry room, locker, and mud room are located just off the kitchen. Ascend the grand staircase to find respite in the primary suite, a sanctuary of tranquility featuring a gas fireplace, coffered ceilings, and a luxurious Arabascata marble bath with heated marble floor, soaking tub, oversized shower, and two walk-in closets. Additional bedrooms await, each a sanctuary of serenity with custom-tiled baths and bespoke finishes. Completing the floor is an incredible bonus room that could be used as a playroom or additional bedroom. The allure extends to a fully finished walkout lower level where entertainment flourishes with an in-home movie theater, bespoke wine cellar, game room enclave, gym, separate laundry and utility room, and powder roomâall opening seamlessly to the outdoor oasis of a meticulously designed flagstone patio with salt water pool and year-round jacuzzi. A Pentair control system, Sol-Air automated pool cover, and Sta-Rite pool heater (new in 2023) make maintaining the pool a breeze. Beyond this extraordinary estate lies a world of convenience and opportunity. 647 Andover Road is located a mere 0.6 miles from Aronimink Country Club (only 3 minutes by car) and is nestled within the acclaimed Marple Newtown School District. With state-of-the-art systems like security gates, a generator, an outdoor Lutron lighting system, irrigation control, and proximity to major roadways for easy access to Philadelphia and Wilmington, this is a residence where every comfort and convenience has been meticulously considered. Don't miss your chance to own this once-in-a-lifetime masterpieceâwhere luxury, tranquility, and convenience converge in perfect harmony. Welcome home to 647 Andover Roadâyour private sanctuary awaits.
$1,599,000
1685 Valley Road Newtown Square, PA 19073
- Type:
- Single Family
- Sq.Ft.:
- 5,800
- Status:
- NEW LISTING
- Beds:
- 5
- Lot size:
- 6.95 Acres
- Year built:
- 1965
- Baths:
- 5.00
- MLS#:
- PADE2068866
- Subdivision:
- None Available
ADDITIONAL INFORMATION
Surround yourself with natural beauty in this serene location on (almost) 6 acres. 1685 Valley Road offers the peace of country living while only being a few minutes to shopping, restaurants and more. This beautiful home has evolved with quality and grace since it was originally built in 1965. In 2018 a complete renovation took place taking the home down to the studs. Careful thought was given to additions that were added and how spaces were to be opened up to create the breathtaking home it is today. Not only was the home transformed architecturally but also included a $60K Geothermal HVAC system to provide top notch heating and cooling comfort. This beautiful home is set back from the street with two stone pillars at the driveway entrance which provide elegance and sophistication. The pillars are wired for gates should the next owner want to add this feature. This magnificent modern farmhouse-style home, complete with inviting covered front porch, will leave you with a feeling of warmth and beauty from the moment you walk through the front door. The two-story foyer with gleaming hardwood floors make an immediate impact with hand-crafted wainscoting throughout. A spacious living room sits a step down to the right complete with wood burning fireplace for extra warmth and coziness. Just off of the foyer is a large study which could also serve as a first floor bedroom should one be needed. At the far end of the foyer is a spacious formal dining room complete with divided light doors that lead to a side patio which is perfect for taking in the picturesque outdoors. The beautiful gourmet kitchen is a chefs delight. Rich grey and white marble counter-tops offer generous workspace for any meal. No expense was spared in the ultra high end Wolf 6 burner stove and double oven. A pot filler is conveniently above the stove. A French style Subzero refrigerator/freezer are a must along with the Bosch dishwasher and microwave to perfectly round out the kitchen. The kitchen offers views into both the family room and breakfast room for todayâs sought after open floor plan. A huge walk-in pantry complete with shelving and two double closets are perfect for storing everything you need for everyday living. A butlerâs pantry just off of the family room comes complete with wine fridge and wet bar - a perfect place for todayâs mixology. When you want to spend more time outside on one of the three outdoor living areas, youâll enjoy stepping out from the family room to relax and enjoy. An expansive mudroom runs from the two-car garage all the way to the back of the house offering plenty of storage. A dog shower is wisely located inside a large closet/storage in the garage. This comes complete with doors opening to the driveway making a perfect place to park your John Deere. On the second level of the home you will find a primary suite oasis. Expansive in size, with tray ceiling & gas fireplace, this is your welcome retreat at the end of a long day. A large walk-in closet and gorgeous light filled primary bath were also crafted with great attention to size and detail. A large sitting room across from primary bath is currently used as a nursery. This can easily be transformed into another walk-in closet or can also be used as a home office for extra privacy. Four additional large family bedrooms are each serviced by two tastefully finished Jack & Jill bathrooms. The large laundry room with plenty of cabinets for storage, closet and laundry tub ensure this area will always have everything needed to run a complete and organized home. For extra fun for family and friends, a custom built tree house and above ground pool will provide loads of entertainment for years to come. And if youâre looking for a little exercise and adventure, exploring your (almost) 6 acres will certainly provide hours of enjoyment. Donât miss this special property. Some furniture items are negotiable to be included with purchase.
$1,595,000
307 Earles Lane Newtown Square, PA 19073
- Type:
- Single Family
- Sq.Ft.:
- 4,300
- Status:
- NEW LISTING
- Beds:
- 5
- Lot size:
- 1.84 Acres
- Year built:
- 1846
- Baths:
- 4.00
- MLS#:
- PADE2067958
- Subdivision:
- None Available
ADDITIONAL INFORMATION
Seize this rare opportunity to purchase the perfectly restored and beautifully renovated 18th century Lewis Lewis home, set on a breathtaking 1.84 acre lot with lovely pool and party barn, all within a coveted, quiet walking neighborhood. Fabulous sun- filled windows, gracious rooms with an easy modern flow, 4 fireplaces, stunning wide- plank pine floors, original moldings, millwork and neutral plaster walls are evident throughout. Endless features of this one-of-a-kind residence include a welcoming, bright front-to-back foyer opening up to the inviting living room with fireplace and built-ins, large dining room with fireplace, timeless white kitchen with custom cabinets, quartz countertops and chef's appliances, adjacent family room with large windows and views of the expansive patio and backyard, generous mudroom with new laundry and first floor powder room, serene primary suite with leaded glass windows and restored pine floors, sitting area and renovated white en-suite bathroom, spacious second and third bedrooms with timeless white-tiled bathroom, third floor with generous fourth and fifth bedrooms and classic white-tiled custom hall bathroom and an incredible 750 square foot party barn with vaulted, beamed ceiling, fireplace and endless views of very private grounds. Enjoy this oasis-like setting while being close to renowned schools, incredible golf and equestrian facilities, hiking trails, fabulous shopping restaurants, all forms of transportation and more. This is a unique treasure that won't last long!
- Type:
- Single Family
- Sq.Ft.:
- 1,404
- Status:
- NEW LISTING
- Beds:
- 4
- Lot size:
- 0.17 Acres
- Year built:
- 1949
- Baths:
- 2.00
- MLS#:
- PADE2067750
- Subdivision:
- Newtown Sq
ADDITIONAL INFORMATION
Welcome to 311 fourth ave in the heart of Newtown Square! This home is nestled in a sought-after neighborhood, this home enjoys the tranquility of suburban living while being just moments away from the vibrant amenities of Newtown Square and easy access to major roadways for convenient commuting. This home is in the Marple Newtown school district and is within walking distance of Newtown high school. As you walk up the front porch and into the front door you will be greeted by a large living room with plenty of natural lighting. The kitchen is opened up to the dining room which leads right outside to the deck and large back yard. This large yard has plenty of space to host parties, events, and gatherings. The home has a newer roof, gutters, fridge and brand new 200-amp electrical service. Boasting 4 bedrooms and 2 bathrooms spread across ample 1404 square feet, this home offers generous living spaces for everyone to enjoy. Whether you're a first-time home buyer looking to settle into a welcoming community or a savvy investor seeking a promising opportunity, this residence presents endless potential to create the home of your dreams. Don't miss your chance to call 311 Fourth Ave home. Schedule a showing today and discover the timeless allure of this Newtown Square gem!
- Type:
- Single Family
- Sq.Ft.:
- 1,948
- Status:
- NEW LISTING
- Beds:
- 3
- Lot size:
- 0.87 Acres
- Year built:
- 1965
- Baths:
- 3.00
- MLS#:
- PADE2068502
- Subdivision:
- None Available
ADDITIONAL INFORMATION
Welcome to your new home! Nestled in the serene neighborhood of Newtown Square, this charming 3 bedroom (with space for a 4th!) 3 bathroom bi-level single-family home offers a perfect blend of comfort and convenience, backing up to lush woods for added privacy. On the main floor you have the bright and airy living room, featuring a large bay window that floods the space with natural light. The three bedrooms are decent sized and have ample closet space. The master bedroom has its own half bath for privacy and convenience. The eat-in kitchen is spacious and well-appointed, ideal for both everyday meals and entertaining. Enjoy outdoor living with slider doors off of the dining area that open to a deck and a tranquil backyard, perfect for summer barbecues and morning coffee. On the lower level, cozy up by the fireplace in this inviting family room, designed for comfort and leisure. This level also has a flexible space that can be used as an office or a fourth bedroom, adapting to your lifestyle. Completing this floor is the large laundry room and half bath that could be converted to a full bathroom. Slider doors walkout to yet another large deck and the spacious level yard. This homeâs open floor plan creates a seamless flow between living spaces, making it perfect for families and entertaining. With its desirable location, backing up to beautiful woods, youâll enjoy peace and privacy while being close to all the amenities Newtown Square has to offer. Donât miss the opportunity to make this delightful home your own. Schedule a viewing today and envision your future here!
- Type:
- Single Family
- Sq.Ft.:
- 3,200
- Status:
- Active
- Beds:
- 3
- Year built:
- 2008
- Baths:
- 4.00
- MLS#:
- PADE2068268
- Subdivision:
- Terrazza Newtown Sqr
ADDITIONAL INFORMATION
This 3200 sq ft condo offers a luxurious and spacious living experience. Upon entering, you're greeted by a welcoming entrance with a coat closet and a powder room for guests' convenience. The open living room features a cozy fireplace, seamlessly flowing into the dining area which boasts custom built-in storage, a wine cooler, and a well-appointed kitchen complete with an island and peninsula for added functionality. Throughout the living, dining, and entrance hall, elegant wainscoting adds a touch of sophistication. French doors lead to a balcony, perfect for enjoying outdoor views and fresh air. Additionally, a den or office with French doors off the entrance hall provides a private space for work or relaxation. As you proceed down the hall, you'll find a bedroom en suite, offering privacy and comfort for guests. Another bedroom with a hall bath provides additional accommodations. The primary bedroom is a true retreat, featuring double sinks in the bath, a large stall shower, and luxurious amenities such as a double-sided fireplace and a sitting room/den/exercise area and it's own balcony. Convenience is key with a laundry room off the hall and ample closets throughout the condo, ensuring plenty of storage space. For added storage, a huge storage closet in the common hallway is included with the unit. Two indoor parking spaces provide secure parking. Residents can enjoy a range of amenities, including a clubhouse with a fitness center and steam room, outdoor walking trails, a pool, tennis court, and pickleball court. Despite its proximity to major commuting routes and stores, the condo offers a private and serene atmosphere.
$1,350,000
3817 Liseter Road Newtown Square, PA 19073
- Type:
- Single Family
- Sq.Ft.:
- 3,800
- Status:
- Active
- Beds:
- 4
- Lot size:
- 0.32 Acres
- Year built:
- 2014
- Baths:
- 4.00
- MLS#:
- PADE2068412
- Subdivision:
- Liseter
ADDITIONAL INFORMATION
If you have been wanting to live in Liseter but not quite ready to give up your beautiful big home, now you can have it all. Welcome to this single family home in a bucolic location with wonderful surroundings and a glorious view of the magnificent Liseter pond. Enter the house from the winding paver walkway onto the lovely flagstone front porch and enter into the inviting two-story Entrance Hall. You will first see the formal Living Room and the formal Dining Room, both full of tasteful decorator enhancements. Proceed further into the grand two-story Family Room with a gas fireplace and room for everyone to relax and enjoy. Today's open concept idea is here for your enjoyment as you look from here into the informal Dining Area and the beautiful island Kitchen with white cabinetry, black granite countertops ands stainless steel appliances. Adjacent to this you will see the enticing screened porch where the living is easy and entertaining is a joy. A door from the porch leads down to the patio, surrounded by lovely plantings and young trees. Tucked away on this floor, you can enter the spacious FIRST FLOOR Primary Bedroom Suite with vaulted ceiling, and a wall of windows with awesome views of the patio and lush open space. The Primary Bath is all that you would expect and more including an enclosed commode with window, tub and separate shower with frameless shower doors and double bowl, granite topped vanity. The dramatic curved staircase to the second floor unveils more wonderful space with a balcony overlooking the family room and kitchen, a large Bonus Room that can be an office, playroom or even a spare bedroom if needed. There is an en suite Bedroom with Bath as well as Jack & Jill Bedrooms that share a lovely Bath. The big surprise is found in the second bedroom that features a door to a charming front balcony where you can enjoy coffee in the morning or a glass of your favorite beverage in the evening, all while enjoying the gorgeous open space with no other houses between you and the idyllic view. No need to drive to the pool, gym, tennis courts or to get your mail as it's just a quick stroll to everything that Liseter has to offer for your year-round enjoyment.
- Type:
- Single Family
- Sq.Ft.:
- 2,200
- Status:
- Active
- Beds:
- 2
- Year built:
- 2008
- Baths:
- 3.00
- MLS#:
- PADE2068262
- Subdivision:
- Terrazza Newtown Sqr
ADDITIONAL INFORMATION
This penthouse level unit offers one floor living, with two luxurious master suites, an office (can be used as 3rd BR), and plenty of storage with parking for three cars. This is the unique Carlyle II model, the largest and one of only 2 models of its kind offered in this community. ** Public record sq ft is incorrect, builder documents list it closer to 2,200 but Buyer requested to do their own due diligence ** This unit was the model home and shows like it. Walk into the open light-filled floor plan living room with 12 ft. ceilings. The living room features Hunter Douglas motorized window treatments. The rest of the unit features Bali motorized window treatments for an added touch of luxury. Enjoy the gas fireplace with its new modern marble surround, step out on the balcony, enjoy incredible views, and stunning pink sunsets. Entertain at the kitchen bar counter or whip up a gourmet meal in the well-appointed kitchen, a delight for the most discerning chefs. The kitchen has abundant cabinets, a pantry, upgraded granite counters, a gorgeous backsplash, plus high-end stainless-steel appliances (new refrigerator 2023). The entire living area has lovely hardwood floors installed diagonally, large windows that let in plenty of light and elegant crown molding. There is a lovely Powder room across from the dining area. Tucked away for privacy, the Primary bedroom has a 2 sided gas fireplace, 2 large walk in closets with custom organization, and an enormous master bath equipped with a stall shower, jetted tub and double vanity. The Main BR also has a separate adjoining sitting area, which can be used as a sitting room or den with its own private access to the balcony. The second large bedroom, with its spacious walk-in closet and huge ensuite bath featuring a jetted tub and walk-in shower, is at the other end of the home, providing privacy for your guests. There is a sunny office/study off the main living area with a spacious closet that can also be used as a third bedroom. This luxury unit offers a surprising amount of storage - a large walk-in Laundry room, a storage closet on the balcony, and a separate large storage unit on the garage level. This home comes with its own 3 garage parking spots (9,43 and 44) for your cars, and plenty of exterior visitor parking. Terrazza offers turnkey maintenance free living with its large club house and patio for member use and which can be rented for private functions. The common facilities include a gorgeous outdoor pool and pool house with restrooms, full kitchen and gas grill. There is a gym/fitness center with iprivate steam rooms, locker rooms and showers, exercise/yoga room, billiards, library, card room, gas grills, pickleball and tennis courts. 2 Pet limit per unit. There is a dog park on property. This community in Newtown Square has easy access to local shopping and dining within minutes of West Chester, Bryn Mawr, the Main Line and Media. The Newtown Square town center offers Whole Foods Market, and local restaurants like Teca and First Watch are just round the corner. A short 20 min drive to the Airport and 30 mins to Downtown Philadelphia. Five minutes to Ridley Creek State Park for nature and outdoor activities. There is something here for everyone. Visit today, your new lifestyle awaits you!
$1,219,990
477 Barrows Sheef Newtown Square, PA 19073
- Type:
- Single Family
- Sq.Ft.:
- 4,042
- Status:
- Active
- Beds:
- 3
- Baths:
- 5.00
- MLS#:
- PADE2068530
- Subdivision:
- Ventry At Edgmont Preserve
ADDITIONAL INFORMATION
Discover the allure of Ventry at Edgmont Preserve! These exceptional carriage homes, crafted by Rockwell Custom, are in high demand and selling fast. Only one property remains in this coveted community. Don't let the opportunity slip by to own one of these stunning, low-maintenance luxury homes. Nestled on the former grounds of the Edgmont Country Club, residents enjoy picturesque views and a numerous amenities. Introducing The Halliday, a meticulously designed floor plan by Rockwell Custom. Step into this 3-bedroom, 4.5-bath residence and immediately be captivated by the meticulous attention to detail throughout. The grandeur of the 10-foot ceilings and exquisite crown molding welcomes you into the foyer. The heart of the home, the gourmet kitchen, showcases a striking large center island with exquisite quartz countertops and an expansive dining area. The extended great room features a remarkable vaulted ceiling, perfect for hosting gatherings in the open floor plan layout. Completing the first floor are an office, mudroom, and powder room for added convenience. Retreat to the primary suite, flooded with natural light and boasting vaulted ceilings, and indulge in the luxurious en suite bathroom. Upstairs, discover two additional spacious bedrooms, one with an en suite bath, along with another hall bath. The lower level is thoughtfully finished and includes a full bath and a bar. This home truly embodies everything a discerning homeowner desires. Located just minutes away from Whole Foods, shops, and renowned restaurants, it offers the perfect blend of luxury and convenience. Schedule your appointment today before it's too late!
- Type:
- Single Family
- Sq.Ft.:
- 1,989
- Status:
- Active
- Beds:
- 3
- Lot size:
- 0.85 Acres
- Year built:
- 1957
- Baths:
- 2.00
- MLS#:
- PADE2068186
- Subdivision:
- Aronimink
ADDITIONAL INFORMATION
Offer deadline is Sunday 6/2 10am. Welcome to this exquisite ranch-style residence nestled in the sought-after Newtown Square area and Newtown-Marple school district. Step inside and be greeted by the inviting foyer, seamlessly leading you into the expansive open-concept layout. To your left, discover a magnificent step-down great room adorned with a soaring cathedral ceiling, complemented by built-in bookcases and a cozy gas fireplace featuring Empire Super Wildwood 24" natural gas logs, all easily controlled with a remote. French doors gracefully unveil the tranquil sunroom, offering a serene retreat for relaxation. Straight ahead, a stunning new gourmet kitchen awaits, boasting stainless steel appliances, a spacious island, and convenient gas cooking. Another door beckons you to the sunroom, flooding the space with natural light. The kitchen effortlessly flows into the formal dining room, perfect for hosting gatherings, while adjacent lies the formal living area adorned with a second fireplace, enhancing the ambiance. Discover further down the hallway two additional bedrooms and a well-appointed hall bath, providing comfort and convenience. Adjacent, find the master bedroom retreat, featuring a generously-sized bedroom, a wall of closets, and newer Pella low-E glass windows illuminating the space. Indulge in the beautifully renovated master bath, showcasing new fixtures, a frameless shower, and a skylight with remote control, exuding luxury and relaxation. Completing the single-floor living experience is a convenient laundry closet with an additional exit leading to the backyard oasis. Step outside to your own private sanctuary, where a fenced-in pool awaits, offering endless hours of enjoyment and entertainment. The detached 2-car garage adds to the allure of this remarkable home. Updated amenities include a newer Weil McLain gas-fired boiler for efficient heating, a 200-amp electrical panel for modern convenience, and additional blown-in insulation for enhanced energy efficiency, all installed in 2017. Perfectly situated just minutes away from Routes 30 and 476, as well as an array of phenomenal dining and shopping options, this home presents a serene escape amidst the vibrant charm of Newtown Square. Experience the epitome of luxurious living in this breathtaking sanctuary!
- Type:
- Single Family
- Sq.Ft.:
- 1,900
- Status:
- Active
- Beds:
- 3
- Lot size:
- 0.21 Acres
- Year built:
- 1965
- Baths:
- 2.00
- MLS#:
- PADE2067362
- Subdivision:
- Castle Rock
ADDITIONAL INFORMATION
Great location in the quiet Castle Rock neighborhood in Newtown Square, award Rose Tree Media schools! Low taxes ($4200)! Huge value add opportunity, handyman special.
$1,249,000
328 Morris Street Newtown Square, PA 19073
- Type:
- Townhouse
- Sq.Ft.:
- 3,313
- Status:
- Active
- Beds:
- 4
- Lot size:
- 0.05 Acres
- Year built:
- 2022
- Baths:
- 5.00
- MLS#:
- PADE2068068
- Subdivision:
- Ventry At Edgmont Preserve
ADDITIONAL INFORMATION
Step into this exquisite residence nestled within the prestigious Ventry at Edgmont Preserve. Every detail of this home has been meticulously crafted and thoughtfully considered. Upon entry, you're greeted by stunning hardwood floors that flow seamlessly throughout the main floor, accentuated by custom millwork that exudes elegance. The open floor plan effortlessly integrates the kitchen, living room, and dining area, creating a space perfect for both everyday living and entertaining. The family room is a cozy haven, featuring a gas fireplace with a quartzite surround, built-in bench seats, and plantation shutters, ideal for relaxation or gatherings with family and friends. The kitchen is a chef's dream, boasting cabinets reaching to the ceiling, a generously sized island with seating, quartz countertops, a stylish quartz backsplash, a convenient pot filler, and top-of-the-line stainless steel appliances. Plus, the upgraded bar area offers ample storage, additional counter space, and a beverage fridge, perfect for serving guests or enjoying a quiet evening in. Step outside onto the back deck, where you can grill, unwind, or host outdoor gatherings in the privacy of your own backyard retreat. A spacious first-floor office flooded with natural light provides an inspiring workspace or a quiet spot for reading. Completing the main level are a powder room and a convenient laundry room. Ascend the staircase adorned with custom millwork, which serves as a striking focal point of the home. The expansive primary suite is a sanctuary of comfort and luxury, offering a haven to relax and recharge. The primary en suite bath is reminiscent of a spa retreat, featuring a soaking tub and a large tiled shower, providing the ultimate in relaxation and rejuvenation. Additional highlights include two well-appointed bedrooms with en suite baths, a fourth bedroom, and a hall bath, ensuring ample space for family and guests. The unfinished basement offers even more versatility, whether you desire a home gym, media room, or play area, the possibilities are endless. Outside, the lush landscaping creates a tranquil backdrop for outdoor enjoyment, while community amenities such as walking trails, gym, clubhouse, pool, pickle ball, tennis, parks, and social events provide opportunities for leisure and recreation. With its blend of sophisticated design, modern amenities, and sought-after location, this home offers an unparalleled lifestyle of comfort and luxury. Welcome home to the epitome of gracious living at Ventry at Edgmont Preserve. Don't miss the oppiortunity to tour this beautiful home. Make an appointment. today!
- Type:
- Single Family
- Sq.Ft.:
- 2,004
- Status:
- Active
- Beds:
- 2
- Lot size:
- 0.05 Acres
- Year built:
- 2009
- Baths:
- 3.00
- MLS#:
- PADE2068044
- Subdivision:
- Terrazza Newtown Sqr
ADDITIONAL INFORMATION
Welcome to 136 Cornerstone Drive offering 2 Bedrooms, 2.5 baths and a large Den totaling 2004 square feet of luxury living. This elegant third floor home at Terrazza Newtown Square shows like a model home and is in move-in condition. Extensive upgrades were just completed making this unit show like a model home. Upgrades include fresh paint, recessed lighting throughout, new carpet in the bedrooms and den, new wood flooring in the living room and the dining room, new quarts counter tops in both bathrooms and new custom closets in both bedroom suites. Walk into the open floor plan living room with a corner gas fireplace, beautiful hardwood floors and entrance to a spacious terrace overlooking the picturesque Terrazza fountain where you can enjoy morning coffee on the terrace listening to the gentle flow of the Terrazza fountains. The formal dining room is spacious and can accommodate your family dinners and holiday gatherings. You can also entertain at the kitchen counter bar adjoining the amazing cook's kitchen with stainless steel appliances, granite counters, pantry, and large double window over the kitchen sink and a wine refrigerator There is a spacious den which can be used as an office or additional accommodations for overnight guests. There are two master bedroom suites both with en-suite baths and very generous walk-in closets. The main master Bedroom suite features a double sink vanity, linen closet, over-sized shower and a second vanity area. Completing this unit is a powder room off the foyer and a laundry area off the kitchen with a full size washer and dryer. Included with the sale is an indoor parking space and storage area off the garage level. Both bedrooms have large en-suite baths and feature large walk-in closets with custom inserts. Other upgrades include a custom sound system throughout, ceiling fans, and a custom built-in desk in the office/den. Terrazza is the perfect solution for the buyer looking to downsize, and who desires freedom from home maintenance without compromising on space. No need to drive to the gym as the Terrazza clubhouse features a fully equipped fitness center, locker room facilities and a steam room. The clubhouse also has a full size catering kitchen, billiards, card room and a library. The owners also enjoy their own tennis court and outdoor pool area. All Terrazza amenities are included in the monthly HOA fee. Terrazza is very convenient to country clubs, shopping, dining, Ridley Creek State Park, Whole Foods, market and minutes from Media, Paoli, Bryn Mawr and the entire Main Line area. If you are looking for elegance and easy living Terrazza is a "must-see" option. The community is professionally managed by Camco Management company. There is a $500 move-in fee and $2000 capital contribution at settlement.
- Type:
- Single Family
- Sq.Ft.:
- 9,553
- Status:
- Active
- Beds:
- 7
- Lot size:
- 1.49 Acres
- Year built:
- 1990
- Baths:
- 10.00
- MLS#:
- PADE2067236
- Subdivision:
- Springton Pointe
ADDITIONAL INFORMATION
Welcome to this magnificent English Manor Estate in the desirable Springton Pointe Estates Development! Rarely do you find a property in Delaware County this rich and stately. This 7-bedroom, 10-bathroom, 6-fireplace stone colonial home sits on 1.5 acres, where you can enjoy the best of both worlds -- living quietly off the beaten path, yet 30-minutes to the Philadelphia Airport, and a short ride to West Chester and Media. 3 stories and an incredible finished basement. The upscale Springton Pointe neighborhood/location is a true and rare gem indeed. This solid, 1990 built home exudes elegance and the highest quality materials and craftsmanship at every turn. The grounds of 20 Sleepy Hollow, with a hillside view, are peaceful, private, and serene, with mature trees and plantings, and an impressive winding, circular driveway. Cedar shake roof installed 2015. However, inside is where you will be blown away. The sprawling first floor features a gorgeous 3-story reception hall, and Federal staircase, all adorned with Philippine mahogany accents, formal Dining Room with French doors leading to a lovely patio, a Living Room featuring a formal fireplace, beautiful random width hardwood floors (throughout the home) and bay window, and much more. There is a Solarium off the Living Room leading to a full deck, and a charming Den off the living room with gorgeous, gleaming floors and another fireplace providing an intimate setting. The gourmet Kitchen features exposed wood beams, an expansive island, granite counter tops, state of the art stainless appliances, and beautifully crafted mahogany cabinetry â you will also find an open breakfast room featuring a cozy stone fireplace, large seating area, workstation desk and window seat. The Family Room features a soaring 2-story stone fireplace, a gorgeous 26â Palladian window, and back staircase. There is also a mudroom, with a large laundry room, and direct access to an attached 2-car garage. Upstairs, the Master Bedroom suite is simply breathtaking; high vaulted ceiling with 2 chandeliers, multiple bathrooms, multiple his & hers closets, a fireplace, sophisticated systems, make-up vanity, a sauna-tub/bath, a 2nd bidet toilet ⦠just luxury abound! The massive, finished basement has a second kitchen and dining area, gym rooms, game rooms, bathrooms ⦠amazingly endless opportunities ⦠a party waiting to start. An additional, detached 2-car garage (yes 4-car garage total) includes a large, finished room on the second floor suitable for an office, Au Pair, or guest suite. This is a once in a lifetime opportunity to own such a prestigious property in a secluded enclave (yet minutes from everything). Truly a must-see!
- Type:
- Single Family
- Sq.Ft.:
- 1,850
- Status:
- Active
- Beds:
- 5
- Lot size:
- 0.28 Acres
- Year built:
- 1930
- Baths:
- 3.00
- MLS#:
- PADE2067670
- Subdivision:
- Newtown Sq
ADDITIONAL INFORMATION
Welcome to 207 4th Avenue. Nestled amidst a lush green landscape, this picturesque 5-bedroom home offers a peaceful escape from the hustle and bustle of city life. Step inside from a charming front porch to a spacious sun-drenched living room. An abundance of windows invites the beautiful greenery just beyond to become an integral part of your daily life, while also providing the perfect spot for hosting gatherings and enjoying cozy evenings in. The living area seamlessly flows into a sunlit kitchen and dining area, off of which you will find a powder room for the convenience of you and your guests. Just beyond the kitchen awaits a beautiful backyard, a haven of outdoor enjoyment. This space is perfect for grilling out, with ample room to host barbecues and entertain guests. Whether youâre seeking a space for social gatherings or a serene spot for solo relaxation, this backyard offers an idyllic setting for both. Ascend to the second floor and discover a dedicated laundry room conveniently located at the top of the stairs, filled with so much sunlight that you just may look forward to laundry day. Venture down the sunlit hallway, adorned with hardwood floors, to find three spacious and sun-drenched bedrooms. A surprise awaits in the attic where youâll find an additional spacious bedroom, offering ample storage space and privacy. A finished basement spans the entire footprint of the house and can easily serve as a fifth bedroom. Equipped with a half bathroom and walk-out egress, it offers both convenience and versatility. This home boasts a private garage that comfortably accommodates one car, with room to spare for storage. An expansive driveway offers an additional 5-6 parking spots, guaranteeing dedicated space for guests or multiple vehicles. This property is a gem not to be overlooked. Located within the award-winning Marple School District, this house exudes value. All thatâs missing is you to make it a home. Schedule you tour today!
- Type:
- Single Family
- Sq.Ft.:
- 2,529
- Status:
- Active
- Beds:
- 3
- Lot size:
- 4.21 Acres
- Year built:
- 1945
- Baths:
- 2.00
- MLS#:
- PADE2067862
- Subdivision:
- Edgemont
ADDITIONAL INFORMATION
OPPORTUNITY ABOUNDS!! This 4 + acre piece of land is truly a hidden gem. Tucked down a private drive this home is overflowing with charm and opportunity to be restored to your desires. Cosmetic repairs needed, but overall good bones of this cape code style home which is spacious and cozy all at the same time. 360 degrees of nature and land out every window make this truly a one of a kind opportunity in Edgmont Twp. Award Winning Rose Tree Media School District. Do not miss your chance to view today!!
$1,099,000
304 W Squire Drive Newtown Square, PA 19073
- Type:
- Townhouse
- Sq.Ft.:
- n/a
- Status:
- Active
- Beds:
- 4
- Year built:
- 2023
- Baths:
- 4.00
- MLS#:
- PADE2067158
- Subdivision:
- Newtown Walk At Ellis Preserve
ADDITIONAL INFORMATION
Introducing an unparalleled one year old 4-bedroom, 3.5-bathroom haven at 304 Squire, a true gem surpassing the allure of new construction. This captivating abode exudes charm and sophistication, offering a unique blend of modern luxury and timeless elegance. As you enter the main living level you are greeted by an atmosphere of warmth and comfort, where every detail has been carefully curated to create a sense of home. The soaring 10-foot ceilings, are bathed in natural light from the oversized expansive windows, inviting relaxation and enjoyment. The gourmet kitchen is a culinary enthusiast's dream, featuring sleek 42â black cabinets, quartz countertops, top-of-the-line Wolf induction stovetop and oven, and equipped with a reverse osmosis water system at the kitchen sink along with a whole house water filtration system. Entertain guests in style in the elegant dining room, or unwind by the fireplace in the cozy family room on cold winter nights. Retreat to the luxurious primary suite, complete with ensuite bathroom with heated floors and a walk-in closet fit for a very large wardrobe. Two additional bedrooms and hall bathroom also with heated floors, included Speed Queen stackable washer and dryer finish off the third level in style. A first floor fourth bedroom provides flexibility for guests or a home office, each boasting its own unique charm and character. Step outside to discover your own private oasis, where a roof deck with a struXure pergola offers elevated outdoor living, perfect for enjoying the sunshine or stargazing at night. The home is further enhanced by automated blinds for convenience and comfort, along with a 2-car garage for ample parking. Conveniently located in a sought-after community, this home offers easy access to Whole Foods, Chipotle, Cava, Mod Pizza, Fed Ex as well as new coming shops shops like Benari Jewelers, Spread Bagelry, Ruth Chris Steakhouse, La Colombe, Sedona Tap House and many other shopping, dining, and entertainment options, as well as top-rated schools and major transportation routes. Experience the epitome of refined living in this exquisite 4-bedroom, 3.5-bathroom residence at 304 Squire. Your dream home awaits
$1,745,000
861 Bryn Mawr Newtown Square, PA 19073
- Type:
- Single Family
- Sq.Ft.:
- 5,885
- Status:
- Active
- Beds:
- 5
- Lot size:
- 2.08 Acres
- Year built:
- 1956
- Baths:
- 6.00
- MLS#:
- PADE2067742
- Subdivision:
- None Available
ADDITIONAL INFORMATION
Welcome to 861 Bryn Mawr Avenue, a meticulously renovated Mainline residence that was entirely remodeled and expanded in 2023. Spanning 5,885 square feet, this home offers 5 bedrooms, an office room, gym, 4 full baths, and 2 half-baths. The open-concept floor plan featuring hardwood flooring and a neutral color palette, centers around a formal living room boasting a gas fireplace and ample natural light. The custom kitchen is a chef's dream, featuring top-tier appliances, a wet bar and access to the covered patio. The main level also includes a bedroom suite, library/office, and half bath. Upstairs, the newly constructed second floor hosts the primary suite with a luxurious spa-like bathroom and oversized balcony with serene views of the lush backyard. This level has an additional en-suite bedroom and two generously sized bedrooms share a hall bath. Laundry room is conveniently on this floor. The expansive walk-up lower level has direct access to the outside, with a home theater room, family room, flex spaces, additional laundry, and half bath. Among the premium features are Hardie siding, Andersen windows, whole house generator, custom closets, and a multi-zone speaker system. Located in the award winning Radnor Township School District. This home is conveniently located near Route 476 and the PA Turnpike, just a short distance from Center City Philadelphia. Easy access to SEPTA regional rail service to New York. Only an 8-minute drive to SAP Headquarters. Plus, enjoy quick access to the finest shopping, dining, and entertainment options the Main Line has to offer.
- Type:
- Single Family
- Sq.Ft.:
- 2,560
- Status:
- Active
- Beds:
- 4
- Year built:
- 2005
- Baths:
- 4.00
- MLS#:
- PADE2067202
- Subdivision:
- Arbors At Edgmont
ADDITIONAL INFORMATION
Discover the epitome of suburban living in this 2,560 square foot home, perfectly positioned on a 6,152 square foot lot within the Rose-Tree Media School District. You will find a very unique feature: your very own private walking path in the backyard. Imagine stepping out from the comfort of your home to a tranquil path that invites you to unwind and connect with nature. This short path provides the perfect backdrop for morning jogs, leisurely strolls, or simply a quiet escape to reflect and rejuvenate. Boasting 4 bedrooms and 2 full/2half bathrooms, 131 Columbus Ave offers you a blend of luxury and practicality. The home welcomes you with a versatile front room, ideal for a play area or a home office. The open-concept kitchen flows into the dining and living space, culminating in a walkout to the deck, perfect for entertaining or quiet contemplation. A formal dining room complements the modern layout, while a convenient half bathroom on the first floor adds to the home's functionality. Upstairs, four generously sized bedrooms promise comfort and privacy. The primary suite indulges with an en suite bathroom featuring a luxurious soaking tub. The partially finished basement, with its half bath, extends the living space and opens out to a back patio that overlooks the tranquil embrace of nature. Nestled in a prime location, this home is a stone's throw away from Ridley Creek State Park, offering endless outdoor activities and natural beauty. The Delaware County Veterans Memorial stands nearby, providing a space for reflection and remembrance. Additionally, the home's proximity to major travel routes ensures convenience for your commutes and adventures. This is not just a house; it's a gateway to a lifestyle rich in nature, history, and ease of travel, making it the perfect place to call home. Schedule your tour today!
$1,195,000
334 Crum Creek Lane Newtown Square, PA 19073
- Type:
- Single Family
- Sq.Ft.:
- 5,494
- Status:
- Active
- Beds:
- 4
- Lot size:
- 1.43 Acres
- Year built:
- 1967
- Baths:
- 3.00
- MLS#:
- PADE2065394
- Subdivision:
- Echo Valley
ADDITIONAL INFORMATION
Welcome to Echo Valley in Newtown Square, an enclave neighborhood of homes on 1-2+ acre lots offering both community and privacy. Comfort and wow-factor define life at 334 Crum Creek Lane. Private grounds with curated gardens and trees create your own arboretum and botanical gardens. The expansive soapstone patio with bluestone sitting wall and handsome brick fireplace call for summertime sâmores while the authentic brick oven will be the centerpiece of amazing pizza parties. Varied landscape offers much enjoyment from soccer on the front lawn to backyard sledding, baseball, even practicing your chip shot. The driveway basketball court is great for players of all ages with the adjustable basketball hoop. Inside, the heart of the home is a show-stopping gourmet kitchen with extensive cherry cabinetry of the highest quality, custom built by Malvern-based DeRita Woodworking (who built all the kitchen/bath cabinetry). There is a 9â island with exotic-grade granite, soapstone farmhouse sink, Wolf 5-burner propane cooktop, warming drawer, double ovens, and a cabinet or drawer for just about anything. A 12â bench under the picture window provides seating for parties and additional storage. The impressive walk-in pantry and massive mudroom keep things organized where travertine floors and custom built-in cubbies make coat and shoe organization stylish. The roomy family room off the kitchen begs to host gatherings of all sizes. It features a brick fireplace, beamed ceilings, and beautiful picture windows. In the front of the home on either side of the foyer are formal living and dining rooms. Glass doors were added to the living room for privacy. A bonus room connects the living room, patio, and game room. Dutch doors open into the impressive game room with cathedral ceilings. This flex space has many potential uses and could be transformed into a first floor bedroom suite (plumbing in wall behind bonus room closet). The formal powder room features a tiger maple vanity with stunning granite and a travertine floor. Upstairs the grand primary bedroom suite offers panoramic views, a walk-in closet/dressing room, and a fabulous bath. Standout details of the all-marble bathroom include mosaic tile detail, honed marble counters, a plethora of storage, and an oversized shower. The largest of the secondary bedrooms has a custom fitted closet, built-in bookshelves, and door to the full bath. The third and fourth bedrooms are generous in size with good closet space and beautiful views. Completing the second floor is a full bath with quartz counters, Eucalyptus wood cabinets, and white subway tile with onyx mosaic tile. A walk-up attic hosts the second HVAC system and tons of storage. It could be finished for a variety of uses. The basement of the home is finished, just awaiting your touches on flooring and trim. It offers large rec spaces, a workshop, two sets of laundry hookups, and access to a 3-car garage. Noteworthy features from the renovation include baseboard heat conversion to forced air, 2-system with 4-zones, buried 1000 gal propane tank, upgraded plumbing and electrical, architectural-grade shingle roof, tankless water heater, new gutters w/gutter guards, and so much more. No expenses were spared renovating and maintaining this stunning home. Quality and style will carry the next lucky owners through many years of enjoyment. Echo Valley has informal association with regular gatherings and events. Throughout the neighborhood you will see neighbors walking dogs, bikes, strollers, and homeowners tending to their gardens. Minutes from shopping, restaurants, prestigious private schools including Episcopal Academy, renowned golf courses including Aronimink, White Manor and Overbrook, and located in award-winning Marple Newtown SD. Itâs a quick commute to the train, airport, Main Line and many business parks. The home has been pre-inspected, so all the new owners need to do is unpack and move right in.
$1,150,000
221 Girard Avenue Newtown Square, PA 19073
- Type:
- Townhouse
- Sq.Ft.:
- 4,630
- Status:
- Active
- Beds:
- 3
- Lot size:
- 0.3 Acres
- Year built:
- 2018
- Baths:
- 4.00
- MLS#:
- PADE2067130
- Subdivision:
- Enclave At Ellis Pre
ADDITIONAL INFORMATION
Welcome to 221 Girard Ave, Newtown Square PA. This Fresh and Bright Open Space home is one will please even the most discriminating buyer. Best in it's Class with a First Floor Primary Suite, White Gormet Kitchen with Waterfall Quartz Island, Wolf Rangetop, Miele Double wall ovens, Bosch Refrigerator, Under cabinet beverage refrigerator. Upgraded Hardwood Floors Throughout first and Second Floors. A Dream Toll Brothers Carriage Home. Why wait for New Construction? Custom and Designer Options Selected including Extended Rooms, Sunroom Optional Add on, Expanded Deck, Second Floor Loft Space, Two Large Bedrooms with a custom larger Jack and Jill upper Bathroom, Fully Finished Basement, Upgraded Lighting, So much More. Seller Relocation is the only reason this home is on the market. Move Right in!
© BRIGHT, All Rights Reserved - The data relating to real estate for sale on this website appears in part through the BRIGHT Internet Data Exchange program, a voluntary cooperative exchange of property listing data between licensed real estate brokerage firms in which Xome Inc. participates, and is provided by BRIGHT through a licensing agreement. Some real estate firms do not participate in IDX and their listings do not appear on this website. Some properties listed with participating firms do not appear on this website at the request of the seller. The information provided by this website is for the personal, non-commercial use of consumers and may not be used for any purpose other than to identify prospective properties consumers may be interested in purchasing. Some properties which appear for sale on this website may no longer be available because they are under contract, have Closed or are no longer being offered for sale. Home sale information is not to be construed as an appraisal and may not be used as such for any purpose. BRIGHT MLS is a provider of home sale information and has compiled content from various sources. Some properties represented may not have actually sold due to reporting errors.
Newtown Square Real Estate
The median home value in Newtown Square, PA is $470,700. This is higher than the county median home value of $210,900. The national median home value is $219,700. The average price of homes sold in Newtown Square, PA is $470,700. Approximately 74.12% of Newtown Square homes are owned, compared to 19.21% rented, while 6.67% are vacant. Newtown Square real estate listings include condos, townhomes, and single family homes for sale. Commercial properties are also available. If you see a property you’re interested in, contact a Newtown Square real estate agent to arrange a tour today!
Newtown Square, Pennsylvania 19073 has a population of 19,695. Newtown Square 19073 is less family-centric than the surrounding county with 30.61% of the households containing married families with children. The county average for households married with children is 31.92%.
The median household income in Newtown Square, Pennsylvania 19073 is $96,642. The median household income for the surrounding county is $69,839 compared to the national median of $57,652. The median age of people living in Newtown Square 19073 is 48.1 years.
Newtown Square Weather
The average high temperature in July is 85.8 degrees, with an average low temperature in January of 20.9 degrees. The average rainfall is approximately 46.3 inches per year, with 11.6 inches of snow per year.
