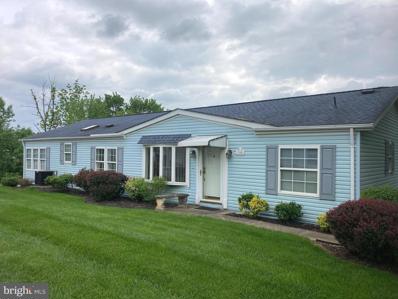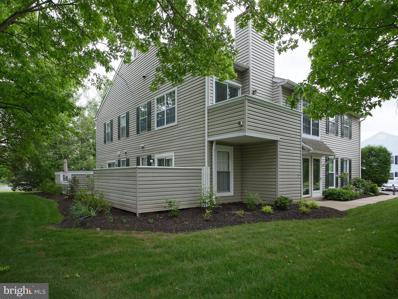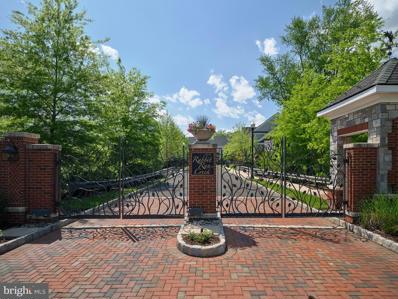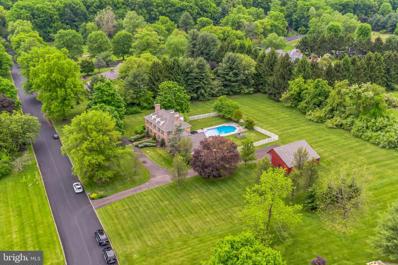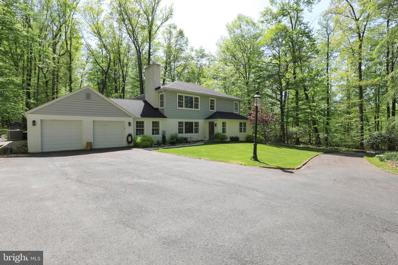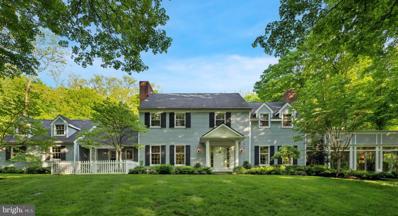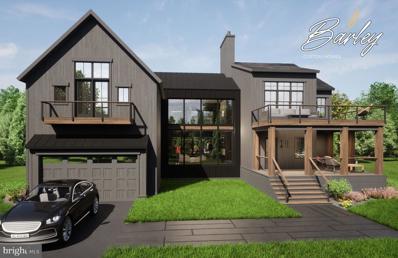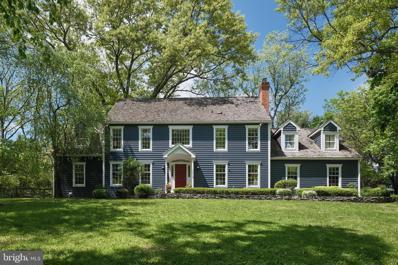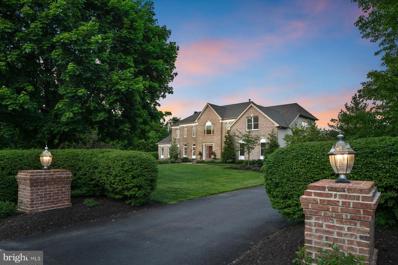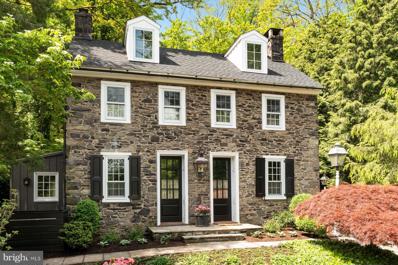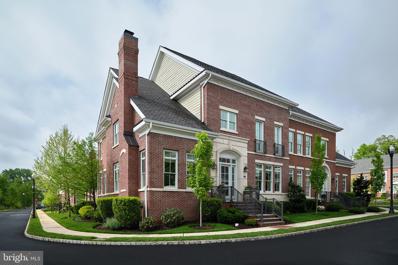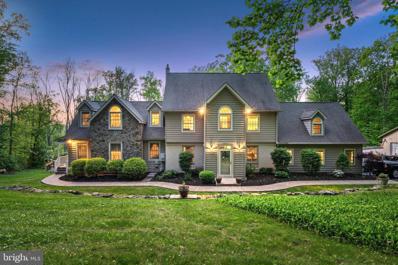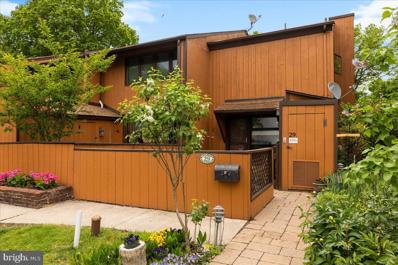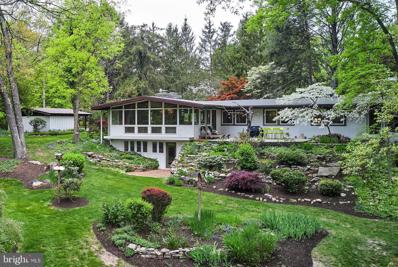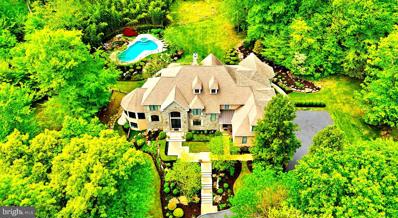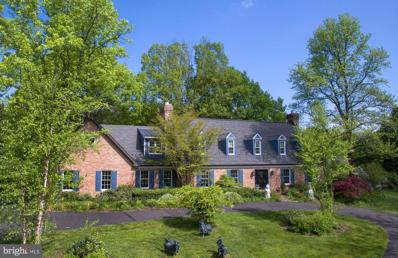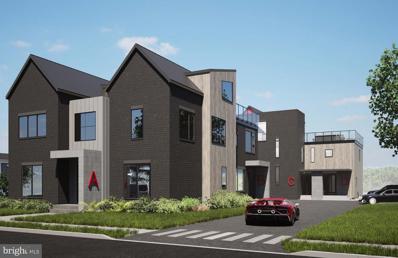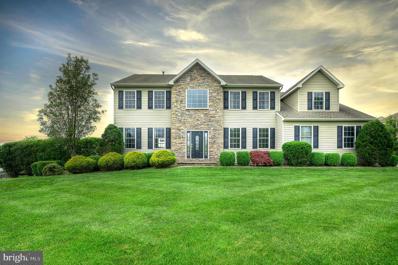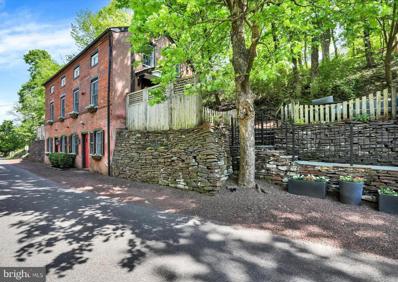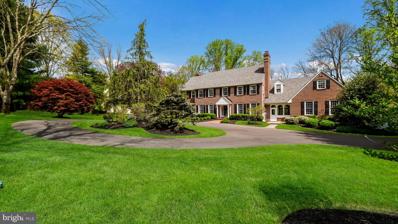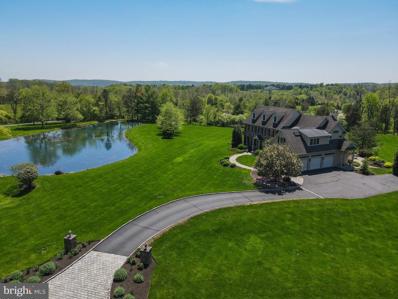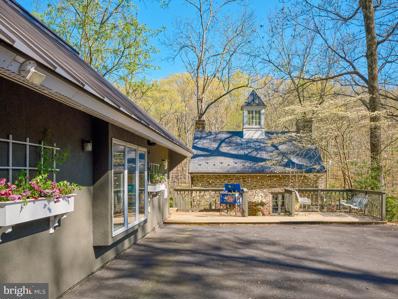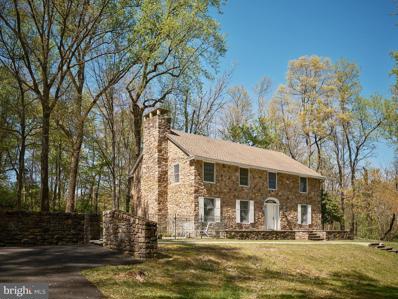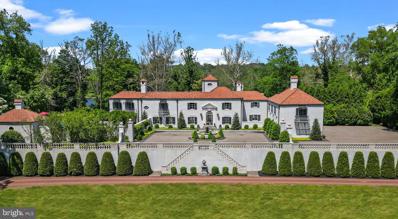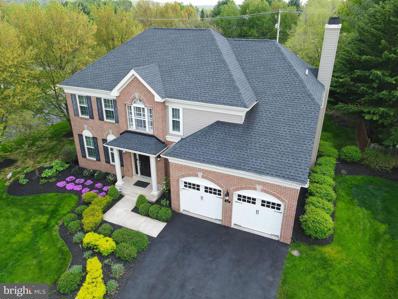New Hope PA Homes for Sale
- Type:
- Manufactured Home
- Sq.Ft.:
- 1,568
- Status:
- NEW LISTING
- Beds:
- 3
- Year built:
- 1996
- Baths:
- 2.00
- MLS#:
- PABU2071260
- Subdivision:
- Buckingham Springs
ADDITIONAL INFORMATION
A charming and spacious 3 bedroom 2 bathroom home with a garage and back deck that has scenic views is now available in the Village of Buckingham Springs. Ample parking in the driveway and a short walk to the front door get you into a lovely living room space open to a formal dining area with a chandelier and custom vertical blinds. The eat-in kitchen with skylight includes all your necessary appliances with a sunny morning room perfect for coffee or tea at sunrise. Just off the morning room is a comfortable family room with an overhead fan and a sliding glass door to a sizable deck. The deck overlooks a section of privacy bushes and trees with a bird bath convenient for avid bird watchers. The primary bedroom is large with doors that open to an ensuite bathroom featuring a soaking tub, double sink vanity, and shower stall. Two other sizable rooms can be used for additional bedrooms, office space, or a hobby room, and share a guest bathroom with a shower over a tub. The laundry room includes both a washer and dryer and a wash tub to clean up after gardening or working on your car. The laundry room leads to a one-car garage that includes plenty of space for your additional lawn and garden supplies. Note: The Roof was replaced in 2015 and HWH 2019. Make your appointment soon.
- Type:
- Single Family
- Sq.Ft.:
- 1,032
- Status:
- NEW LISTING
- Beds:
- 2
- Year built:
- 1981
- Baths:
- 2.00
- MLS#:
- PABU2071280
- Subdivision:
- Yorkshire Mdws
ADDITIONAL INFORMATION
Beautiful Second Floor unit in highly desirable Yorkshire Meadows. This freshly painted sun filled 2 bedroom has two full baths. The unit has a renovated main bath with heated floors and heated towel bars with subway tile shower, glass doors and a barn door to enter. The kitchen has newer stainless-steel appliances, Granite countertops, and under cabinet lighting. Just off the kitchen is the laundry room with a stacked washer and dryer. The living/dining room is L shaped and has a wood burning fireplace. Off the living area is a deck area with a composite low maintenance deck. Lots of natural light from 3 sides of unit. There is a storage shed just out side of the door to the unit. The storage unit is big enough for bicycles or other sizable items. There is a pull down staircase to the attic.
$2,350,000
26 Creek Run New Hope, PA 18938
- Type:
- Twin Home
- Sq.Ft.:
- 5,355
- Status:
- NEW LISTING
- Beds:
- 3
- Lot size:
- 0.2 Acres
- Year built:
- 2019
- Baths:
- 5.00
- MLS#:
- PABU2070586
- Subdivision:
- Rabbit Run Creek
ADDITIONAL INFORMATION
Welcome to the distinguished enclave of Rabbit Run Creek, nestled in the iconic river town of New Hope, Pennsylvania, and distinguished as the only gated community in the area. Upon entering through the private gates, you will discover a refined community of townhomes, presented in clusters of three or as elegant pairs. This end-unit "twin" home, ensconced by the serene woods, offers unparalleled privacy and an array of premium upgrades. The residence features an open-concept floor plan that seamlessly blends luxury and functionality. The gourmet kitchen is a culinary delight, equipped with a large island, a Wolf 5-burner cooktop, a full-size Wolf oven, a built-in Wolf microwave, a Subzero side-by-side refrigerator, a commercial-grade hood, a Miele dishwasher, and countertops and an island in exquisite honed marble. The great room, anchored by a gas fireplace, boasts an impressive wall of custom-built shelving and bookcases. The formal living room is enhanced by a coffered ceiling and a second gas fireplace, creating a warm, inviting atmosphere. Adjacent to the living room is an office, also with a coffered ceiling, featuring a wall of bespoke bookcases. Just off the kitchen, there is an expansive half bath and a rear entrance leading to the attached two-car garage. Unique to this unit is a custom elevator, adding an extra touch of convenience and luxury. Upstairs, you will find three beautifully appointed ensuite bedrooms. The primary suite includes a custom walk-in closet with extensive built-ins, a luxurious full bathroom with a soaking tub, double vanities, a water closet, and a generously sized walk-in steam shower. Each guest suite offers a sumptuous bathroom with a tub and walk-in closet. Enhancing the living experience is a fully finished lower level, complete with a home gym (equipment not included), a bathroom, a full media center with built-ins and a large TV, and an efficiency kitchen featuring an Elkay sink, a Subzero under-counter wine refrigerator, an Asko dishwasher, a built-in microwave, and a full-size Subzero refrigerator with two freezer drawers below. With hardwood floors throughout, including all bedrooms, a bluestone rear patio enclosed by custom stone walls for privacy, and extensive moldings throughout the home, this residence is truly a masterpiece of design and comfort.
$1,499,000
14 Red Fox Drive New Hope, PA 18938
- Type:
- Single Family
- Sq.Ft.:
- 3,311
- Status:
- NEW LISTING
- Beds:
- 5
- Lot size:
- 2.01 Acres
- Year built:
- 1977
- Baths:
- 3.00
- MLS#:
- PABU2070488
- Subdivision:
- Red Fox Farms
ADDITIONAL INFORMATION
Welcome to your sanctuary at 14 Red Fox Drive, nestled on over 2 acres of picturesque landscape just outside the Borough of New Hope! This spacious 3300 square foot brick front colonial home offers loads of privacy in the desirable New Hope Solebury school district. As you approach the property, the circular drive leads you to the front entrance amid the lush greenery and mature trees. As you enter the foyer, you will see a lovely living room with a wood burning fireplace, perfect for cozy winter evenings. The formal dining room is on your right with access to the kitchen. Head down the hall to the kitchen, and breakfast area overlooking the large private backyard and inviting salt water pool. While hosting guests, the seamless flow from the kitchen to the family room ensures that every occasion will have plenty of space for all your guests. Off the kitchen to the left, you will find a first floor laundry, a full bath and a den with a wood burning fireplace. This space could be purposed as an office or a first floor bedroom, as the full bath is right next door. Upstairs, unwind in a spacious master suite, with dressing area and plenty of closets, complete with an en suite bath, with two vanities and a stall shower. There are two additional large bedrooms with an updated hall bath on the second floor. Head to the third floor where you will find two more bedrooms for extended stay guests, or perfect for college-aged children who desire privacy and a place to call their own. As you step outside the home, the backyard is ready to entertain with a large, fenced yard and salt water pool with surrounding patio. Beyond the fenced in pool, there is plenty of grass for kids to practice sports, play a game of cornhole, or plant your own gardens. The home has a two-car attached garage, as well as a 3 car detached garage with overhead storage for the car enthusiasts or handyman. Conveniently located in a highly sought-after neighborhood, close to Peddlerâs Village and downtown New Hope with easy access to NJ, Philadelphia and NYC. Just minutes away, you can enjoy local shopping, restaurants, cafes, museums, as well as take a stroll on the canal. Schedule your private tour today!
$1,200,000
2054 Holicong Road New Hope, PA 18938
- Type:
- Single Family
- Sq.Ft.:
- 3,664
- Status:
- NEW LISTING
- Beds:
- 4
- Lot size:
- 5.26 Acres
- Year built:
- 1964
- Baths:
- 4.00
- MLS#:
- PABU2070768
- Subdivision:
- None Available
ADDITIONAL INFORMATION
Private drive - please do not drive down driveway without an appointment. Beautiful in Buckingham, 5+ acres, 5 years old down a stunning tree-lined driveway to your own private Central Bucks East oasis that is pure paradise! Prior owner took this back to the foundation and completely redid the entire home so there was nothing left from the old structure but the foundation. In addition, the current seller put in a 40â custom salt water pool surrounded by a 2-tier patio with fire pit, sitting wall, indirect lighting and extensive landscaping, giving you complete privacy but you are so close to everything Central Bucks! Then when bad weather strikes, youâll have a whole house generator! Seller also put in a water purification system, a detached custom 2 car garage with electric and heat and car lift that, did we mention stays?! Hello car enthusiast! There are security cameras front and rear and the home is as clean as you could ever imagine, 2 full baths never used and a fully finished basement that is currently a high-school haven including a full bath. Itâs ideal for that and would also make an excellent gym, office, theatre room or play area, craft room, anything you need! Hardwood floors gleam throughout the home, the open floor plan is warmly inviting and the photos say it all. The first floor bedrooms with a stunning never-used bath in between are currently being used as his/her office. The views from every window remind you of your private setting to hear nature year round and enjoy to its fullest. The very large spacious dining room is great for all gatherings and holidays, with tall ceilings and flexible use of space all convenient to the kitchen. The back hall with storage closet opens to the 2 car attached garage with extra front storage area. Upstairs youâll find a lovely 3rd bedroom with a gorgeous large unused bath in the hallway, two sinks and a tub shower with beautiful accents. The upstairs laundry space is adjacent in the hall closet, and off the inviting hallway youâll find the beautiful large main bedroom. The views welcoming in all the tree beauty and the main bath bath is so luxurious! 2 sinks, large soaking tub, exquisite large shower with seamless doors, private commode room and nothing but squirrels, birds and trees to look at! Walk in his/her closets with built ins complete this main retreat. Outside is serene beauty, quiet, inviting and enjoyable for year round pleasure. Truly a new paradise in a fantastic setting so you feel like you are far removed, yet you are minutes from everything from schools to shopping, fine dining, parks and more. This is a rare opportunity! Seller needs an end of June closing. RR Tracks adjacent to the property are exclusively for the iconic Bucks County New Hope visitor steam train that residents have a county-wide affection for as part of the attraction to the quaint nuance of the County. It's a rare occurrence and delightfully whimsical!
$2,690,000
216 S Sugan Road New Hope, PA 18938
- Type:
- Single Family
- Sq.Ft.:
- 4,717
- Status:
- NEW LISTING
- Beds:
- 5
- Lot size:
- 11 Acres
- Year built:
- 1979
- Baths:
- 4.00
- MLS#:
- PABU2070144
- Subdivision:
- 000
ADDITIONAL INFORMATION
Welcome and view the spectacular âWildwoodâ located at 216 S. Sugan Road on 11 acres of idyllic wooded property within a scenic walk to historic downtown New Hope PAâs shopping, dining, and entertainment district on the Delaware River. This magnificent 5-bedroom, 3 full-bath, and 1 half-bath home is absolutely amazing and one of a kind! Pull in & drive up the long private driveway with stately views of the front yard and extensive landscaping.Enter through the front door into the welcoming front Entrance Way of this updated home with a freshly painted Dining Room w/ its dazzling chandelier to the left of the entry. To the right is the spacious & formal Living Room. It has hardwood floors, crown molding & wainscoting as the other 1st floor rooms. Sit and enjoy the Living Room fireplace with a modern marble hearth. Continue into the magnificent Four Seasons room that features a coffered high ceiling, ceramic heated tile flooring, recessed lighting, stacked stone gas fireplace, & floor to ceiling windows on three sides with breathtaking views of gardens, trees, the koi pond and sunsets. This newly constructed room has a lighting package, TV riser, & other interior features to enjoy. Continue from the Living Room to rear of the home & enter the Relaxation area which includes a bar with broad view of the rear property landscaping that is protected by an 8' deer fence. Most of the plantings are perennials. The adjoining cozy Den features a large fireplace with double flues for crackling fires on cold evenings. Open the French door to see and hear the waterfall just steps off the rear deck. The first floor Kitchen and Breakfast dining area features resplendent wide plank hardwood floors rescued from a 200-year-old barn, fireplace, and panoramic views of the rear yard landscaping. The first floor includes Laundry Room, redesigned Powder room with sliding barn door, and walk-in Pantry Room. The massive 2 ½ car garage is heated/cooled, with newly painted epoxy floor and has space for workshop and storage. This home includes a large partially finished basement with a games/fitness room and storage. Continue to the 2nd floor which includes a huge Primary Bedroom with fireplace surrounded by Mercer tile, hardwood flooring and modern full bathroom with ceramic tile flooring, wainscoting and radiant towel warmer. Also on 2nd floor are another 3 large bedrooms, 2 of which have wall-to-wall carpeting and another bedroom with hardwood flooring presently used as an office. All of these bedrooms have marvelous exterior views. The 2nd floor also includes a newly updated full bathroom with ceramic floor tile, walk-in shower, cabinets & double sinks. AND! From the rear deck, walk up the exterior stairs to the newly constructed Loft addition which includes a massive bedroom, sitting area, electric fireplace, full bathroom w/ skylight & walk-in tile shower, luxury vinyl plank flooring, recessed lighting, two reading nooks, a full kitchen & plenty of cabinet storage. Have coffee on the 2nd-floor deck to enjoy the scenery & peacefulness of âWildwoodâ. The guest bedroom / living quarters is a huge bonus to this luxurious home. There are many exterior landscaping features that have been added to this beauty which include, but not limited to: exterior decks w/ plenty of seating, man-made ponds, a cottage-style storage shed, water features w/ walkway bridge, gorgeous flower & beds, several sitting areas w/ cozy lighting, & gas fire pit. âWildwoodâ is a walkerâs paradise w/ almost a mile of man-made trails throughout the property to provide tranquility & scenic views of this sensational estate. Take a trail walk from the rear of the property and enter the âVillage 2â private community which you can secure membership for use of 6 pools, tennis courts, sport court, and playgrounds. This stunning home & estate property are absolutley one of a kind. A MUST SEE and only 90 miles from NYC & 40 miles from Philly. Make an appt to see this GEM!!!
$2,499,000
347 Lurgan Road New Hope, PA 18938
- Type:
- Single Family
- Sq.Ft.:
- 3,933
- Status:
- NEW LISTING
- Beds:
- 3
- Lot size:
- 2.13 Acres
- Year built:
- 2024
- Baths:
- 4.00
- MLS#:
- PABU2071052
- Subdivision:
- 000
ADDITIONAL INFORMATION
Welcome to 347 Lurgan Rd. The Sierra by Barley Custom homes blends sophisticated modern design, open concepts and sleek architectural lines with the integrity of peerless time honored craftsmanship. Enter through the front door to the foyer that opens up into a bright and expansive living space where floor to ceiling windows fill the room with natural light. The great room connects seamlessly to the gourmet chefs kitchen, with high end appliances, island, custom cabinetry, oversized pantry and spacious dining area for gathering with guests. Step out onto the back deck and enjoy the two tiered covered porch with views of the mature landscape. The main floor also provides a sequestered office, wet bar and fitted out mud room. Follow the stairs to the upstairs lounge area that leads to a sumptuous primary suite with walk in shower, soaking tub, sitting area with gas fireplace, dual vanity spaces, expansive walk-in closets and private deck access. There are two more generous full en-suite bedrooms with deck or balcony access. The opportunity to build the home that has everything in a one of a kind location with a revered builder who can deliver both has arrived. All floor plans are customizable.
$1,195,000
2971 Comfort Road New Hope, PA 18938
- Type:
- Single Family
- Sq.Ft.:
- 3,681
- Status:
- NEW LISTING
- Beds:
- 4
- Lot size:
- 0.75 Acres
- Year built:
- 1989
- Baths:
- 3.00
- MLS#:
- PABU2070082
- Subdivision:
- Non Available
ADDITIONAL INFORMATION
This charming 4 bedroom, two and half bath center hall colonial is situated on a tree lined lane shared by only 4 homes on picturesque Comfort Rd. Nestled on .75 acres this home is tucked away from neighbors and road noise. As you enter the two story foyer with curved staircase you will notice hardwood floors and a freshly painted first floor and upstairs hall. On either side of the entry is the formal dining room and living room. The living room has stunning mill work and built ins as well as a wood burning fireplace. To the rear of the home you have an updated kitchen with white shaker style cabinets. A large island, sub zero refrigerator, double ovens and pantry also accompany the kitchen. There is a large eat in area with access to the backyard. The one step down sunken family room also has a wood burning fireplace and french doors to the backyard. There is an additional room off the family room that is currently being used as a study with floor to ceiling built in bookshelves. Down the hall off the kitchen you will find an updated hall bathroom and a laundry room. At the end of the hall you have an oversized 3 car garage with access to the backyard. Upstairs upon the gracious landing you will enter into the primary bedroom suite through a set of double doors. The large primary suite has 3 closets, one walk in, one cedar, one double door which is double hung. Off the primary bedroom is a large sitting room with vaulted ceilings and a deck overlooking the yard. The bathroom has a large soaking tub, double vanity with makeup counter and a walk in shower. Additionally upstairs there are 3 more bedrooms and a hall bathroom. The basement is partially finished and has a sheet rocked ceiling and recessed lights. There is also tons of storage in the unfinished basement. House has a whole house generator. Please schedule a private showing. We will not be doing an open house.
$1,999,999
16 Hibbs Lane New Hope, PA 18938
- Type:
- Single Family
- Sq.Ft.:
- 6,452
- Status:
- NEW LISTING
- Beds:
- 5
- Lot size:
- 1.27 Acres
- Year built:
- 2000
- Baths:
- 5.00
- MLS#:
- PABU2070288
- Subdivision:
- Meadow Wood
ADDITIONAL INFORMATION
Stunning, turnkey home in a premier location in Upper Makefield Township. This lovely brick front colonial has been impeccably maintained and boasts many wonderful updates throughout. Nestled on 1.27 acres in a tranquil setting with incredible outdoor entertainment space that includes a saltwater pool with waterfall feature. The pool complex is surrounded by gorgeous, mature landscaping that provides ultimate privacy. The backyard oasis also includes a patio area with a stone fireplace, play area, outdoor kitchen with grill and covered trex deck. Enter this light and airy home into a 2-story foyer with updated hardwood floors throughout the main level. The foyer is flanked by a formal dining room and living room with a lovely study. The gourmet kitchen was designed by Noah and Lilly and completed in 2021. The kitchen features spacious island with pendant lighting, quartz countertops, Terra Bella marble tile backsplash, Mauser cabinetry, top-of-the-line stainless steel appliances, including a Thermador 6-burner dual fuel gas range with griddle, steam oven, custom range hood and a built-in Thermador coffee machine. Enjoy your morning cup of coffee from the breakfast room or under the mahogany ceiling of the covered deck with wonderful views of the backyard. A sleek barn slider door provides access to a walk-in pantry with custom built-ins. The open floor plan flows into the spacious family room with a stone, 2-way gas fireplace that is shared with a spacious conservatory room with vaulted ceiling and a wet bar. The main level also includes a powder room, a spacious laundry room and a drop zone area between the laundry room and the 3-car garage with Level 2 electric car-charging station to accommodate 2 cars. Head to the upper level of the home from one of two staircases and enter the spacious primary bedroom suite with a well-appointed sitting area. The primary bathroom includes two vanities, a corner soaking tub, tiled shower and a private water closet. The walk-in closet is outfitted with custom built-ins. There are 3 secondary bedrooms on the upper level. Bedroom 2 is en suite with a walk-in closet. Bedroom 3 is an expansive space with a sitting room and a large walk-in closet with custom built-ins. Bedrooms 3 and 4 share a Jack and Jill bathroom with double vanity. A completely renovated lower level offers an additional 1,600SF of living space to suit various needs, such as in-law/au pair or guest quarters or recreational space. Currently configured with an open floor plan that is comprised of a living room and dining area, a beautiful kitchenette, 2 flex/bedroom spaces, a full bathroom with walk-in shower, laundry room and storage. There is a chairlift from the main floor to the lower level and walk-out access to the back patio. Perfect for multi-generational living or guests. Additional updates and features: Hardwired Security System 2022, Lawn Irrigation, New Landscaping and Outdoor Lighting 2020/2021, New HVAC (3 Zones) 2021 & 2023, New Water Heater 2021, New Driveway 2022, New Roof 2017, Whole House Water Filtration System 2017, Updated Outdoor Kitchen 2023, Pool Renovation 2023, Custom Pool Cover 2023, New Pool Filter & Pump 2019, New Pool Heater 2018, Whole House Generator 2023. Incredible location! Walking distance to Jericho National Golf Club. Enjoy dining at nearby Bowman's Tavern & Washington Crossing Inn. Nearby charming towns of New Hope, Lambertville & Newtown. Enjoy local theater companies, galleries, boutiques, antique stores, museums, restaurants, golf courses and parks, such as Washington Crossing State Park, Bowman's Hill Tower & Wildflower Preserve and Tyler State Park. Enjoy walks along the canal path and river life. Plenty of space to work from home and conveniently located for your commuting needs. Accessible to 95 and NJ Train line to NYC. Commutable to Princeton and Philadelphia. Easy to drive to beach towns and the Poconos. Award-winning Council Rock School District and Sol Feinstone Elementary.
$1,325,000
4846 River Road New Hope, PA 18938
- Type:
- Single Family
- Sq.Ft.:
- 2,258
- Status:
- NEW LISTING
- Beds:
- 3
- Lot size:
- 0.41 Acres
- Year built:
- 1790
- Baths:
- 4.00
- MLS#:
- PABU2070878
- Subdivision:
- 000
ADDITIONAL INFORMATION
Experience historic charm and modern convenience in this stunning stone home, Circa 1790-1808. Boasting 3 bedrooms and 3.5 bathrooms, this residence is a true gem. Step inside to discover original hardwood flooring, 2 cozy fireplaces, and exposed wooden beams that exude character. The galley kitchen is a chef's delight, featuring honed granite countertops, natural wood finished cabinets, with brick flooring. Equipped with a GE Cafe stainless convection oven and a 6-burner gas cooktop, this kitchen is both stylish and functional. The adjacent breakfast/dining room offers a picturesque view of the pool and garden through a wall windows. On the first floor, you'll find a convenient laundry/mudroom with a half bath. The second floor is home to the primary bedroom with a spa-like en-suite bath, a guest bedroom with an en-suite bath, and tranquil back garden views. Ascend to the third floor to discover a spacious third bedroom with its own bathroom, occupying the entire level. Outside, enjoy the heated cocktail pool, three flagstone terraced patios, lush gardens, cobblestoned car park, fenced rear yard, and a grill with a direct propane hookup. Recent upgrades include whole-house security, Sonos and network systems, chandeliers in the living and dining rooms, new bead board accents in the primary bedroom, and more. The property also features a backup generator with custom-built enclosures for the propane tanks and generator. Additionally, there is a new heating boiler, European hot water baseboards on main floor, a new water softener, new roof and all new windows. Let natural light flood the space as you relax in this picturesque setting. Located in the village of Point Pleasant in the historic Delaware River Valley, this home offers easy access to NE corridor travel routes. I-78 is a mere 15-minute drive away, while NYC and Philadelphia are just 90 minutes and 60 minutes away, respectively. Enjoy proximity to the Delaware River canal and seasonal river views, along with recreational activities like hiking, cycling, boating, fishing, and exploring horse country. Nearby shops and restaurants in New Hope and Lambertville add to the allure of this exceptional property.
$2,299,000
20 Meadowbrook Court New Hope, PA 18938
- Type:
- Townhouse
- Sq.Ft.:
- 4,242
- Status:
- Active
- Beds:
- 4
- Year built:
- 2017
- Baths:
- 4.00
- MLS#:
- PABU2070476
- Subdivision:
- Rabbit Run Creek
ADDITIONAL INFORMATION
Proudly offering 20 Meadowbrook Court, a stunning end unit located on one of the most premier lots in The Residences at Rabbit Run Creek. This gated enclave of 37 distinctive townhomes is reminiscent of Georgetown architecture and is nestled on 20 verdant acres within walking distance to the canal path and the town of New Hope. Keynotes of quiet luxury, refinement, and comfort are evidenced in its stately presence. A full brick exterior (a customization unique to only 20 Meadowbrook Court and the original sample home) is offset by beautiful plantings, a commanding entry, and view of a well groomed pond. While its expansive open living spaces lay just beyond, those who enter are received in a formal front foyer flanked by the dining and living rooms. Passing through its double doors, the heart of the home awaits. Wide board natural oak floors, smooth as silk beneath one's feet, sweep throughout the home, unifying its floor plan. 12â ceilings, and a wealth of well placed windows afford the utmost privacy and are hosts for a sun-washed, airy interior. The open expanse, which is defined by function and decor rather than walls, creates a sense of harmony and oneness. Within this space is the great room punctuated by a fireplace boldly offset by Phillip Jeffries thin-shaved slate "wall paper", a casual dining area seamlessly melting into window walled access to the rear patio, the perfect spot for relaxation or alfresco dining. An outstanding kitchen with Charles Weiler furniture-quality elmwood cabinetry features Wolfe, Miele and Sub Zero appliances and a large center island with a double thick honed Caesarstone counter. Behind the kitchen is the butlerâs service foyer with additional cabinetry, a second sink, and a second dishwasher. It offers a direct path to both the kitchen and the formal dining room and accommodates daily use or entertaining on a grand scale with equal ease. Of note, the walk-in coat closet on the main floor and hallway linen closet on the second floor were offered as a location for an elevator by the builder and could easily be converted. Upstairs, the main bedroom is a serene haven bathed in pale tones and enjoys a sitting area with fireplace, a tremendous walk-in closet and a spa like bath with heated floors, an open walk-in shower with a rainfall shower head, a freestanding Victoria & Albert oval tub, and a wall hung double sink vanity. Bedroom 2 and 3 contain dedicated bathrooms. Completing the second floor is an additional room that could serve as a study or 4th bedroom, a laundry room, and a hallway so generous as to be a room unto itself. All closets are custom fitted and provide for exceptional organization. Immaculate and graced with the finest quality appointments, this home glows with the intent invested in it and the care bestowed upon it. This is truly a turn-key residence that redefines luxury as living the life of your dreams, even when no one is looking.
$1,745,000
6127 Stoney Hill Road New Hope, PA 18938
- Type:
- Single Family
- Sq.Ft.:
- 6,550
- Status:
- Active
- Beds:
- 6
- Lot size:
- 3 Acres
- Year built:
- 1960
- Baths:
- 7.00
- MLS#:
- PABU2070652
- Subdivision:
- 100 Acre Woods
ADDITIONAL INFORMATION
Opportunities like this donât happen often!! Hereâs a chance to own a home in one of the most desirable areas of the country, Solebury New Hope. Beautiful colonial sitting on a manicured 3 acres,ready for its new family! Enter into the foyer of the home to see the meticulous attention to detail. The formal living room boasts floor to ceiling custom built-in book cases, crown moldings and recessed lighting. The dining room has gorgeous white wainscoting and crown molding and leads you to the spacious eat-in kitchen. The large center island in the kitchen seats 6, with storage drawers, trash compactor and large farm style sink. White cabinets are set off by the black honed granite counters, beautiful custom ceramic backsplash, stainless steel appliance package and wine cooler. The oversized family room sits off the kitchen, the perfect area for relaxing with a good book and a cozy fire in the real wood fireplace. Connected to the kitchen is a large mud room, separate laundry room and 1 of the in-law suites wihich holds a living room, bedroom and full bath. The upper level of this home has 3 generous sized bedrooms. The large hall bath has gorgeous marble walls, stall shower with glass doors and a 2 person large vanity. Just down the hall is the enormous master suite with a large sitting room, 2 large closets and cathedral ceiling full bath with stall shower and glass door. Letâs check out the man cave! Accessed via an open staircase in the main floor family room, here you will find a custom wood bar that seats 8, with glass cabinets refrigerator/kegerator, surf board lighting and wood look ceramic flooring. Additional living space can be used as a separate living room or kids playroom A classic half bath complete with a commercial urinal and toilet, white subway tile and a gorgeous black and white diamond shape tile floor. French double boors gives outdoor access to pool and yard to complete this space. Attached to the home is a large 2 story in-law suite with a full kitchen, living room, laundry and full bath on first floor and oversized cathedral ceiling bedroom with itâs own master bath. As we travel outside it even gets better. Off the family room is a large composite deck which over looks the beautiful salt filter pool, separate 6 person hot tub and the gorgeous 3 acres. Across the driveway is a CAR LOVERS dream come true. A massive 2 story 9 car garage with solar panels. The top main 2 car door entry garage is now a wood working shop rental that can fit 5 cars with a large storage loft. Walk down the steps and into the lower level and you will find a full 4 door bay garage. If youâre into cars or need space for business it doesnât get any better than this. This home has soo much to offer I can possibly list everything, you need to see it for yourself. Make your appointment to see this home because it wonât last long!
$425,000
29 Arden Way New Hope, PA 18938
- Type:
- Townhouse
- Sq.Ft.:
- 1,043
- Status:
- Active
- Beds:
- 1
- Lot size:
- 0.02 Acres
- Year built:
- 1972
- Baths:
- 2.00
- MLS#:
- PABU2070396
- Subdivision:
- Village Ii
ADDITIONAL INFORMATION
Step into the embrace of this lovely end unit, a haven nestled in a coveted location just a leisurely stroll away from the charming New Hope Boro. From the moment you set foot on the property, the meticulously landscaped front garden welcomes you, hinting at the tranquility and beauty that awaits within. Entertaining is effortless in the dining area, seamlessly connected to the kitchen, allowing for a fluid and engaging atmosphere. A thoughtful addition of a convenient half bath and tucked away stacked laundry on the main level adds practicality to the home's design, ensuring both comfort and functionality for residents and guests alike. Prepare to be swept away by the grandeur of the two-story living room, where soaring ceilings and abundant windows invite in cascades of natural light, illuminating the space with warmth and vitality. It's a sanctuary where every moment feels infused with the brilliance of the outdoors. Ascending to the upper level, discover a spacious loft bedroom with its generous proportions and expansive closet, offering versatility and comfort, ideal as a personal sanctuary for creativity and relaxation. Beyond the confines of this delightful home lies a vibrant community, complete with refreshing pools for sun-drenched days, tennis courts for friendly competition, and meandering walking trails that beckon exploration and adventure. With the convenience of being within walking distance to town, an array of shopping, dining, and entertainment options are at your fingertips, ensuring that every day holds the promise of new experiences and cherished memories. Embrace the opportunity to call this exceptional dwelling your own, where comfort, convenience, and community converge in perfect harmony. Join the ranks of the esteemed New Hope Solebury School District and embark on a journey of unparalleled living in this idyllic retreat.
$1,895,000
2952 Comfort Road New Hope, PA 18938
- Type:
- Single Family
- Sq.Ft.:
- 2,400
- Status:
- Active
- Beds:
- 3
- Lot size:
- 7.65 Acres
- Year built:
- 1956
- Baths:
- 3.00
- MLS#:
- PABU2070120
- Subdivision:
- None Available
ADDITIONAL INFORMATION
Welcome to a rare gem nestled in Solebury Township â a mid-century modern architectural masterpiece on over seven acres of pristine land. Influenced by the iconic style of Frank Lloyd Wright, this home is a harmonious blend of nature and design, reminiscent of properties more commonly found in California. With its expansive windows, this single-level living residence seamlessly integrates indoor and outdoor spaces, offering a tranquil retreat from the hustle and bustle of everyday life. The heart of the home includes a redesigned Bulthaup Studio Kitchen, with Miele appliances and an induction cooktop. An adjacent kitchen annex with a sink and additional refrigerator adds to the functionality of the space. The living room is adorned with a gas fireplace, creating a cozy atmosphere for relaxation. A renovated hall bath showcases Bulthaup design and Dornbracht fixtures, while two ample-sized bedrooms offer versatile options for home office space. The primary bedroom suite is a haven of tranquility. Large windows bring the beauty of nature indoors, and the custom walk-in closet provides ample storage. The primary bathroom finishes this space with a spa-like setting. With an exit to the backyard deck, youâre invited to a serene Koi pond with a waterfall. The bright and versatile lower level complete with a beautiful stone fireplace and walk-out backyard access, currently serves as a spacious family room adjacent to a guest bedroom with full bath. Outstanding closet space and large storage areas offer practical solutions. Primrose Creek meanders through the eastern edge of the property, which borders preserved land. Beautiful perennial gardens bloom and provide cut flowers all season long. Just minutes from the charming towns of New Hope and Lambertville, this home is a true treasure.
$2,995,000
14 Great Hills Road New Hope, PA 18938
- Type:
- Single Family
- Sq.Ft.:
- 8,922
- Status:
- Active
- Beds:
- 6
- Lot size:
- 5.02 Acres
- Year built:
- 2000
- Baths:
- 7.00
- MLS#:
- PABU2070342
- Subdivision:
- Jericho Mountain E
ADDITIONAL INFORMATION
Be prepared to be impressed by this exquisite custom built home in Upper Makefieldâs most prestigious location and premier neighborhood. Sited perfectly on over 5 acres with Jericho Mountain as the backdrop, this estate property was wonderfully crafted by Richard Zaveta in 2002, and further enhanced with an expansion in 2012 by Mack and Roedel, the two âRolls Royceâ builders in the area. This distinguished property features one of a kind architectural elements both inside and out, and is in immaculate mint, move-in condition. Standing majestically at the top of a 250 foot driveway, the home features one of the most stunning and dramatic Gourmet Kitchens and Primary Suites you will encounter in todayâs market. The perfectly scaled and laid out rooms, expansive finished lower level, pristine pool, and manicured grounds make for a property precisely what you would expect in this highly sought after neighborhood of just 23 custom homes on larger lots, sprinkled throughout two cul-de-sacs. A dramatic two story foyer entry reveals a beautiful classic staircase with traditional white balusters, gleaming hardwoods, generous amounts of spectacular detailed millwork, ample natural light and a smart, comfortable floor plan. The main floor features an award winning kitchen with a 220â center island, multiple sinks and prep areas, highest end appliances such as Wolf oversized 6 burner double oven range, separate 36â Sub Zero refrigerator and freezer, Miele cappuccino machine, quartz counters, intricate box beamed ceiling, walk in pantry and more. Three sets of French doors open to the rear serene oasis featuring a huge patio, outdoor kitchen and in ground pool, all in a very quiet, tranquil, private setting. The adjoining family room boasts a double sided gas fireplace, shared with the dramatic two story living room, also featuring patio access. A cozy library retreat, large conservatory / office with walls of windows and cathedral ceiling, formal dining room with custom cabinets, large laundry room w/ outside access, and two powder rooms complete the main floor. The upper level has an extra wide hallway with overlook to the family room, convenient rear staircase, and is flanked by large bright and airy bedrooms (Bedroom 5 is currently used as a upstairs family room), all with huge closets, and ceiling fans. The incredible Primary Suite has a tray ceiling, giant sitting room with vaulted ceiling, his and hers walk-in closets and exquisite bath with walk in shower, free standing tub, heated floors, and private toilet closet. The walk-out finished lower level has spacious bedroom 6 and full bath w/ steam shower, entertainment area, workout area, kitchenette, craft room, and ample storage space. Other features of this magnificent home are a whole house generator, central vacuum, three car oversized garage, multi zone HVAC, security system, irrigation, and more. This premier community, with NO HOA, is just minutes from New Jersey bridges, New Hope, Newtown, Washington Crossing, I-295/95; 90 minutes to NYC and 45 minutes to Center City Philadelphia. Offered by the original owners, this is an enchanting opportunity to acquire a remarkable estate property in the heart of the Council Rock School District.
$1,875,000
3380 N Sugan Road New Hope, PA 18938
- Type:
- Single Family
- Sq.Ft.:
- 3,495
- Status:
- Active
- Beds:
- 4
- Lot size:
- 5.55 Acres
- Year built:
- 1987
- Baths:
- 6.00
- MLS#:
- PABU2070618
- Subdivision:
- Solebury
ADDITIONAL INFORMATION
Fronting historic Cuttalossa Rd and creek, this charming Solebury Township cape cod home features a private setting down a winding, tree-lined drive and neatly perched on the top of a hill. Just minutes from downtown New Hope, Doylestown, and primary roads to the greater Delaware Valley area, this flexible floor plan includes a main level full bathroom and the opportunity for a main level master/in-law suite/fifth bedroom or second home office, with quality materials and finishes throughout, and a large flat backyard and swimming pool. Classic Bucks County is celebrated with the over-sized dining room's custom mural painting by local artist Carol Nagel, reflecting the bucolic views out of nearly every window in the home. Show off your cooking skills in the custom kitchen with two wall ovens and Dacor stove top with vent, Sub Zero refrigerator with cabinet-matching front, wine refrigerator, and more all accented by beautiful granite countertops. Two wood-burning fireplaces (one in the office, one in the living room) enhance both work and play areas, and a "four seasons" sun room with high ceilings and skylights offer the perfect entertaining transition area between inside and out: flowing into the rear patio and pergola-covered Trex porch and swimming pool areas. Upstairs are four nicely sized bedrooms, updated bathrooms, and a sprawling master suite with dual private bathrooms, two walk in closets, and private WC's off the shared glass door walk-in shower. Green geothermal HVAC, in the highly desirable NHS school district, and walking distance to the popular local orchard business, enjoy the many historic villages of Solebury just a stone's throw away such as Lumberville on the river and Carversville just minutes away.
- Type:
- Single Family
- Sq.Ft.:
- 2,716
- Status:
- Active
- Beds:
- 3
- Baths:
- 3.00
- MLS#:
- PABU2070540
- Subdivision:
- None Available
ADDITIONAL INFORMATION
Introducing the Residences at 130 North Main, an unparalleled oasis of luxury nestled in the heart of New Hope among other high-end properties. This exclusive private waterfront community, crafted by renowned builder Keith Boyd of Barley Homes, offers discerning individuals the opportunity to indulge in a lifestyle of sophistication and serenity. With only four exceptional residences available, each boasting bespoke finishes and exquisite contemporary design, this development sets a new standard for modern living. From expansive outdoor terraces perfect for alfresco dining to spacious open floor plans ideal for both relaxation and entertainment, every detail has been meticulously curated to ensure a truly customized experience for each resident. Each unit comes with its own 20 ft. boat slip for river access, and all primary baths feature soaking tubs and large walk-in closets. The appliances are top-of-the-line Wolf and Sub Zero, and the floors are hardwood throughout except for the baths, which are tiled. Conveniently located within walking distance of New Hope's charming restaurants and shops, and offering easy access to major cities like New York, Philadelphia, and New Jersey, the Residences at 130 North Main provide the perfect balance of tranquility and accessibility. And with amenities such as garage parking, private elevators, and no exterior maintenance thanks to covered condo fees, residents can enjoy the ultimate in luxury living without any of the hassle. Whether you're drawn to the breathtaking river views, the coveted Main Street address, or the promise of lower taxes compared to neighboring states, one thing is certain: the Residences at 130 North Main offer a rare opportunity to experience waterfront living at its finest. Welcome home to a life of unparalleled elegance and comfort. Welcome to Unit A at the Residences at 130 North Main, where luxury living meets contemporary design. This elegant 3-bedroom, 2.5-bathroom residence offers an intimate atmosphere with direct access to your garage, ensuring seamless transitions from your vehicle to your home. The living area, complete with a fireplace, features a spacious layout, perfect for unwinding or entertaining guests. Nearby, the expansive kitchen awaits, equipped with top-of-the-line Wolf and Sub Zero appliances and a generous pantry to fulfill all your culinary needs. Ascend to the upper level and discover the primary bedroom suite. Here, relaxation awaits, with a spacious layout, bathed in natural light, providing the perfect retreat after a long day. The en- suite bathroom boasts a soaking tub, offering a luxurious experience, while a large walk-in closet provides ample storage space for your wardrobe. This residence comes complete with its own 20 ft. boat slip, granting you direct access to the river and all the recreational opportunities it affords. Whether you're a fan of water sports, boating, or simply enjoying the tranquility of riverside living, this feature promises endless enjoyment. Throughout the unit, hardwood floors grace the living spaces, while tiled baths offer durability and style. From the moment you step inside, Unit A invites you to indulge in a lifestyle of unparalleled luxury and comfort. Welcome home to the Residences at 130 North Main, where every detail is crafted with your enjoyment in mind.
$1,150,000
899 Adam Court New Hope, PA 18938
- Type:
- Single Family
- Sq.Ft.:
- 4,712
- Status:
- Active
- Beds:
- 4
- Lot size:
- 2.24 Acres
- Year built:
- 2013
- Baths:
- 3.00
- MLS#:
- PABU2070350
- Subdivision:
- North Pointe
ADDITIONAL INFORMATION
Showings will begin at the twilight open house on Friday May 10th from 5-7 PM. The best of all worlds, this fabulous custom-built home on 2.24 acres was built in the established neighborhood of North Pointe, Solebury Township in 2013. NO Association fees and NO association rules to follow! This is not a tract home: Built with 2x6 Construction and engineered lumber, 9 foot first floor ceilings, Andersen windows and doors, and an extra deep "Superior" engineered foundation with built in egress, public water and sewer, dual zone energy efficient gas heat and air conditioning. The open concept floorplan features a large gourmet kitchen with huge kitchen island, granite tops, stainless steel appliances, tile backsplash. Hardwood floors throughout first floor and upstairs hallway. Large private office on main floor. Gas fireplace in family room. Huge owners suite with sitting room, two walk in closets and bonus room which the current owners have outfitted as a custom dressing room/closet with storage island. The sumptuous main bath with large soaking tub, custom tile shower and tile floors was renovated in 2021. Three additional bedrooms are serviced by a tile main bath with dual sinks. Long driveway to side entry garage. Electric vehicle charger inside garage. HUGE custom covered rear patio overlooking your park like back yard with long-distance views. Fully finished basement. Large storage shed. Easy commute to 202. Walk to New Hope to enjoy shopping, dining and entertainment. New Hope-Solebury Schools! This home will not last!
$1,080,000
95 W Mechanic Street New Hope, PA 18938
- Type:
- Single Family
- Sq.Ft.:
- 2,800
- Status:
- Active
- Beds:
- 4
- Lot size:
- 0.25 Acres
- Year built:
- 1780
- Baths:
- 4.00
- MLS#:
- PABU2068260
- Subdivision:
- None Available
ADDITIONAL INFORMATION
The Circa 1780âs âBank Houseâ located in the heart of New Hope Borough is a classic late 1700âs Bucks County home, benefiting from extensive renovations while preserving its historic and pristine character. Some of the many original features include 14â+ wide plank pumpkin pine flooring, multiple sets of pie staircases, and original doors and hardware. This red brick home is situated on a quiet country road, affording privacy plus scenic views of the Aquetong Creek from its hilltop setting. The home has 3 dedicated on-street parking spots and is a 5-minute walk to the wonderful heart of New Hope and the Delaware River. Bluestone stairs with black cast iron railing and stacked-stone walls lead to the Main level kitchen patio area and the kitchen entrance of this historic treasure. The gourmet kitchen boasts original pumpkin pine flooring, recessed lighting, white full overlay custom cabinetry with solid wood countertop, and a two-tier Bucks County Soapstone island with soapstone sink, counter and breakfast bar. Also featured are high-end stainless-steel appliances including a âJenn Aireâ French door refrigerator, a Miele dishwasher, an Italian F. Bertazzoni dual-fuel range with red enamel finish and a stainless-steel F. Bertazzoni microwave oven. There is also a spacious dining area with a wall of windows. Dual sets of original pie stairs with original doors lead to the Upper and Lower levels. A small hallway with both coat & storage closets ushers you into the living room. The living room features original flooring, a fireplace with cast iron gas stove insert, a custom-built corner bookcase and recessed lighting. The sun/garden room provides an area of tranquility and features dual walls of windows, pine wide plank flooring, a mini split HVAC unit for zoned heating/cooling, a cathedral ceiling and sliding door access to a newly built brick patio, one of several outdoor areas. A powder room is conveniently located in the sun/garden room area. Take the living room pie staircase to the Lower level to the spacious ownerâs suite which features pine flooring with radiant heat, a dry stacked stone fireplace with wood mantle, a closet, and recessed lighting. The remodeled ownerâs bath includes 12â slate tile with radiant-floor heat, a tiled walk-in shower with a frameless glass enclosure & repurposed antique Vanity. From the bath, a spacious hallway has utility and storage closets leading to the voluminous laundry room with painted wood plank floors, recessed lighting, storage cabinetry, a vintage wash tub and one of two 1700âs original entrance doors to the street level. The Upper level features three additional bedrooms and two full baths! Bedroom #2 includes original flooring, an angled ceiling, a custom-built wardrobe, and the original door/hardware. Bedroom #3 includes original flooring, a vaulted ceiling with skylight, a zoned mini-split HVAC unit, a built-in closet, tongue & groove slat wainscot and the original door/hardware. Bedroom #4 includes original flooring, dual skylights, exposed beams, a zoned mini-split HVAC unit, a large dressing/open closet area with hanging space and shelf storage. Adjacent to Bedrooms 2 and 3 is a full bath #2 featuring a walk-in shower, marble basketweave tile flooring, a skylight and linen closet. Adjacent to Bedroom 4 is bath #3 featuring a corner tub/shower, marble basketweave tile flooring, a double vanity and linen closet. This beautiful home is located in New Hope Borough just a five minute walk to the much-loved restaurants including Carlaâs, Nektar, Zoubi, and Nozomu. Enjoy plenty of dining, shopping, antiquing, and entertainment including the Bucks County Playhouse. Some outdoor activities these two river towns offer includes walkable access to both the 58-mile Delaware Canal Towpath in PA and the 32-mile Delaware & Raritan Canal Towpath in NJ. This location is commutable to New Jersey, New York, Philadelphia, and the Poconos.
$1,360,000
1576 River Road New Hope, PA 18938
- Type:
- Single Family
- Sq.Ft.:
- 3,979
- Status:
- Active
- Beds:
- 4
- Lot size:
- 2 Acres
- Year built:
- 1989
- Baths:
- 3.00
- MLS#:
- PABU2067664
- Subdivision:
- New Hope
ADDITIONAL INFORMATION
Premier Location and Timeless Elegance in Bowmans Tower Farm Welcome to an exquisite embodiment of refined living nestled within the prestigious enclave of Bowmans Tower Farm. This classic colonial home epitomizes tranquility, offering an unparalleled lifestyle just moments away from the historic allure of New Hope and within easy reach of Princeton, Philadelphia, and New Jersey. As you meander down the private, tree-lined drive, a sense of serenity envelops you, setting the stage for the timeless elegance that awaits. Set against a backdrop of natural beauty, with the canal, towpath, and a picturesque 25-acre island as its neighbors, this home promises a lifestyle of unparalleled peace and scenic splendor. Step through the front door and into a world of sophistication and warmth. Wood floors and exquisite millwork adorn the formal living and dining rooms, providing an inviting ambiance for gatherings and celebrations. The heart of the home lies within the family room, where a vaulted ceiling and a majestic stone fireplace create a captivating focal point. A floor-to-ceiling wall of glass effortlessly blends indoor and outdoor living, beckoning you to the expansive deck, where panoramic views of the surrounding landscape await. Do you want to let out your inner Bobby Flay? The remodeled custom chefs kitchen will get your juices flowing when you see the stainless 6 burner gas Thermador range, double ovens, wine fridge and built in micro . Custom cabinetry and granite throughout set the stage for some amazing meals! Find solace and inspiration in the walnut library/office, complete with built-in bookcases, offering a cozy sanctuary for quiet moments of contemplation or productive work-from-home days. Retreat to the owners suite featuring a fireplace for added ambiance and relaxation. The bathroom offers vaulted ceilings, a separate shower, double sinks and a jacuzzi tub to soak in while overlooking that spectacular view. Prepare to be amazed at the size of the closet. This daylight filled room is adorned with a chandelier and a wonderful closet organization system. There is also a separate shoe closet that Imelda would envy! The adjacent laundry and shobby room is huge and offers a versatile space for a home office, storage or crafting,. Descend into the lower level where an entertainment paradise awaits. Designed for both relaxation and recreation, the finished lower level offers an expansive family room, a dedicated gaming area complete with a ping pong table, and flexible space that can adapt to your needs, whether it's accommodating guests, providing a study area, or setting up a home gym. Got stuff? The storage room is ready! Past the custom mud room area and 1/2 bath you will step outside to discover a secluded screened porch, a serene escape to savor gentle breezes and tranquil views. The adjacent flagstone terrace, enveloped by meticulously landscaped gardens, invites al fresco dining and outdoor entertainment. All this plus a 3 car side entry garage make this home even more spectacular! Convenience and peace of mind are paramount, with central vacuum and security systems seamlessly integrated throughout. Pella Windows flood the interiors with natural light while preserving the privacy of this idyllic retreat. Experience the ultimate in comfort, luxury, and tranquility in this exquisite colonial home, where every detail has been meticulously crafted to elevate your everyday living experience.
$2,850,000
103 Pintail Point New Hope, PA 18938
- Type:
- Single Family
- Sq.Ft.:
- 5,691
- Status:
- Active
- Beds:
- 5
- Lot size:
- 4.21 Acres
- Year built:
- 2005
- Baths:
- 5.00
- MLS#:
- PABU2070212
- Subdivision:
- Sage Mdws At Pidcock
ADDITIONAL INFORMATION
Reach the Pinnacle of Excellence in this Zaveta Custom Built home in the Private Community of Sage Meadows at Pidcock. Upon driving into this enclave of 12 homes you will be greeted by a large pond reflecting the beautiful image of the 103 Pintail Point Residence. This 5 bedroom 4.5 bath home sits on 4.21 lush acres in Solebury Township which includes the pond, in-ground pool, and long vistas from every window and outside entertaining spaces. Enter the Foyer and get an overwhelming burst of sunshine from the wall of windows with silhouette of floating staircase. Wood flooring leads you to the open floor plan with Formal Living Room and Dining Room and off to the Gourmet Kitchen with center island, gas cooking and a commercial grade hood are perfect for any chef. A granite counter top squares off the kitchen with seating for 6 and open to the barrel ceiling Family Room and Breakfast space. Again.....sun and views have you in awe as you make your way from room to room. A main floor laundry, mud Room, Pantry, Butlers Pantry, Powder Room and formal Study with access to the side porch over-looking the pond and distant views, completes the main level. Upstairs find a Main Bedroom with two walk-in closets, full bath with jetted tub, massive stall shower, double sink vanity and heated floors. Enjoy morning coffee on the deck off this retreat. A Princess suite and and Jack-n-Jill bedroom setup - all with generous spaces complete the second floor. The lower Level holds the 5th Bedroom and Full bath - great for in-laws/multi generational family or guests that won't want to leave. A Game Room, Great Room/Media Room, Multiple Storage Areas, Wood Burning Fireplace and Access to the Rear Patio exists in this section. Out the rear of the home is the large blue stone patio area, in-ground pool and memories to be made for years to come. Plenty of space outside the fence to run, play and explore. A Quality Built Custom Home in the New Hope-Solebury School District you won't want to miss to call your home.
$825,000
7059 Ely Road New Hope, PA 18938
- Type:
- Single Family
- Sq.Ft.:
- 1,260
- Status:
- Active
- Beds:
- 1
- Lot size:
- 1.74 Acres
- Year built:
- 1850
- Baths:
- 2.00
- MLS#:
- PABU2069634
- Subdivision:
- Non Available
ADDITIONAL INFORMATION
Perched on a wooded hillside just outside New Hope in desirable Solebury, this charming collection of three buildings creates a unique compound that offers a world of opportunities for weekenders or year âround living. The complex is set in a clearing surrounded by mature trees and greenery crisscrossed by lovely paths, edged by a stream and graced with wildflowers. The primary building is a two-story home. The main level features a large, gracious and light-filled living space with outdoor access to patios, decks and gardens. The updated cookâs kitchen has an over-sized island with granite countertops, a Wolfe range, generous cabinets and open shelves. Opposite is a long granite counter and a large window looking out to the garden and green lower hillside. It is framed by cabinets and an appliance garage. The kitchen opens to spacious dining and living areas. There are gleaming hardwood floors with radiant heat throughout the living, dining and kitchen areas. Windows on all four sides of this open and airy space add lots of natural light to the appealing contemporary design. Upstairs is the bedroom which features a wall of windows that let the light stream in, and a beautiful tiled bathroom with an over-sized shower. The laundry, storage and utility spaces are also on the second floor. The second building is an enchanting historic gem. The beautifully pointed stone exterior is punctuated with a heavy wood double door with leaded glass windows and French doors leading to a Juliet balcony. It is topped with a whimsical cupola. Inside, stone walls, wood floors, old beams and a decorative stone fireplace create an inviting and timeless space for entertaining, creating or relaxing. A spiral staircase leads to a loft. Down a winding staircase is a small room currently used for guests, and a full bathroom.ÂOutside the cottage is a brick terrace with ample room for dining, sitting by a firepit or soaking up the sun. This patio sits between the main house and the cottage creating an inviting continuity between the two buildings. The third building on this unique 1.7 acre property is an over-sized two-car garage with an expansive studio above. One of the gable ends of the studio is made of glass block allowing for wonderful natural light. There is extensive storage in the eves of the studio. This magical place is located just 3 miles to the center of historic New Hope with all its shops, restaurants, bars and entertainment venues; 1.5 miles to the charming river front town of Stockton, NJ; 70 miles to the Holland Tunnel and 44 miles to Philadelphia.
$1,100,000
2981 Comfort Road New Hope, PA 18938
- Type:
- Single Family
- Sq.Ft.:
- 2,880
- Status:
- Active
- Beds:
- 3
- Lot size:
- 0.75 Acres
- Year built:
- 1977
- Baths:
- 3.00
- MLS#:
- PABU2068816
- Subdivision:
- None Available
ADDITIONAL INFORMATION
Located down a private lane off Comfort Road is this inviting stone colonial home offering a serene retreat amidst the lush backdrop of wooded landscapes and a captivating view of the neighboring pond. This 3 bedroom home exudes warmth and charm, with large windows inviting ample natural light and framing picturesque views of the outdoors. The open floor plan creates a seamless flow between living spaces, making it ideal for everyday living. The living room boasts a massive Stone fireplace perfect for cold winter nights. The kitchen, equipped with modern appliances and plenty of counter space, is a chef's dream, while the adjacent dining area offers a cozy spot to enjoy meals with family and friends. Retreat to the master bedroom featuring another stone fireplace and large windows framing views of the tranquil surroundings, creating a peaceful sanctuary for rest and relaxation. There is a Large Master bath and walk in closet. Two additional bedrooms share a large hall bath providing comfortable accommodations for family members, ensuring everyone feels at home. Outside, the yard beckons you to enjoy the great outdoors. Whether it's lounging on the patio by the inground pool, hosting gatherings on the veranda or simply taking a leisurely stroll through the woods, there are endless opportunities for outdoor recreation and relaxation. There is a 3 car detached garage with a loft space and 3 parking spaces. The home has an additional driveway with parking for up to 6 cars. Conveniently located just minutes from New Hope which offers shopping, dining, and recreational facilities, this home offers the perfect combination of natural beauty and convenience. With its idyllic setting and charming features, 2981 Comfort Road is more than just a home â it's a peaceful retreat where you can truly unwind and reconnect with nature.
$5,950,000
3052 River Road New Hope, PA 18938
- Type:
- Single Family
- Sq.Ft.:
- 5,844
- Status:
- Active
- Beds:
- 5
- Lot size:
- 7.33 Acres
- Year built:
- 1923
- Baths:
- 8.00
- MLS#:
- PABU2068882
- Subdivision:
- New Hope
ADDITIONAL INFORMATION
Nestled along the picturesque banks of the Delaware River, in the quaint town of New Hope, Pennsylvania, this remarkable 7-acre estate stands as a testament to unparalleled luxury and timeless elegance. Crafted by the visionary architect William Lawrence Bottomley, every facet of this property exudes a European charm that captivates the soul. As you meander up the Belgium stone driveway, anticipation builds, leading to a grand courtyard adorned with a magnificent 3-tier fountain. The facade of the European-style villa commands attention, setting the stage for the opulence that lies within. Step inside to discover a world of refined living spaces, where 5 bedrooms and 6 full bathrooms, along with 2 half baths, offer an oasis of comfort and sophistication. The meticulous attention to detail is evident at every turn, from the oak floors of the formal Dining Room, aglow with the warmth of a custom Venetian chandelier, to the expansive chef's kitchen, where culinary delights come to life amidst upgraded marble countertops and top-of-the-line appliances. Beyond the kitchen, a glass conservatory beckons, offering panoramic views of the tranquil Delaware River. Here, mornings are greeted with sunlight dancing across the waters, and evenings invite quiet reflection as the sun dips below the horizon. Entertainment knows no bounds in this estate, with a spacious living room adorned with 1920's parquet floors and a built-in wet bar, perfect for hosting gatherings large or small. Adjacent to the living room, a sunroom awaits, bathed in natural light streaming through nine sets of French doors that open onto the stone patio, where the heated pool, jacuzzi, and pergola create an outdoor haven for relaxation and enjoyment. Ascending the grand staircase to the second floor, three generously appointed bedrooms await, each boasting its own ensuite bathroom. A handsome study with built-in Mahogany bookcases provides a quiet retreat for work or leisure, while the primary bedroom exudes luxury with its gas fireplace, Juliet balconies, and built-in speakers. For guests seeking privacy, a bonus guest suite offers two spacious bedrooms with ensuite bathrooms and a private entrance, ensuring comfort and convenience for all who visit. No expense was spared in the 2016 renovation, ensuring that this estate remains a paragon of luxury living. With easy access to New Hope, Lambertville, Philadelphia, and Princeton, this property offers the perfect blend of tranquility and accessibilityâa rare gem awaiting its discerning owner.
- Type:
- Single Family
- Sq.Ft.:
- 3,358
- Status:
- Active
- Beds:
- 4
- Lot size:
- 0.26 Acres
- Year built:
- 1997
- Baths:
- 3.00
- MLS#:
- PABU2065776
- Subdivision:
- Peddlers View
ADDITIONAL INFORMATION
Welcome to this Deluca built Portsmouth model with brick facade located in the much sought after community of Peddlerâs View and the highly acclaimed New Hope/Solebury School District. A walkway flanked by extensive professional landscaping leads to the covered front porch and the entry to this most unique home. The entry foyer includes oak hardwood floors and crown molding, and the powder room is conveniently located to the right of the foyer. The freshly painted formal living room features 2 millwork enhanced doorways, crown molding and plantation shutters which can be found throughout most of the home. The freshly painted formal dining room includes refinished hardwood flooring (2024), chair rail and crown molding. The gourmet kitchen boasts custom granite countertops with an undermount double sink with an Insinkerator disposal, upgraded cherry cabinetry featuring a built-in pantry, diagonally laid ceramic tile flooring and a spacious center island with seating and additional cabinetry, shelves and granite counter. There is also a back staircase leading to the upper level. The upgraded appliances include a Whirlpool French door refrigerator (2020), a GE 4 burner gas stove, a Bosch dishwasher and a built in Whirlpool microwave. The breakfast room features additional dining space and a door exiting to the spacious screened-in covered porch, deck and backyard with scenic horse farm views. Relax or entertain in the family room which features a newer fireplace with custom millwork, a wood mantle and granite hearth. A laundry room with newer custom cabinetry, hutch organizer and a double coat closet complete the main level of this elegant home. The refinished primary staircase with black rails and white spindles leads to the upper level and to a large loft/bonus area which can be used as a play or homework area or a quiet place to relax. The luxury ownerâs suite features a tray ceiling, soft carpet, a ceiling fan, and a room-size walk-in closet boasting aâ Closet Works organization system. The renovated ownerâs bath includes Luxury Vinyl plank flooring, a whirlpool tub, a spacious walk-in shower with 12â ceramic tile walls with mosaic glass inset, a linen closet and 2 separate vanities. Three nicely appointed bedrooms and a hall bath which includes a tub/shower with ceramic tile walls complete the upper level. The 50 x 32 unfinished basement area is freshly painted and ready for your design ideas! Other upgrades include newer garage doors with upper windows and openers (7/17), and a new roof in 2018 with 10 year installation warranty plus the manufacturers shingle warranty. This location is within walking distance to Peddlerâs Village where you can find monthly events, gourmet dining and great shopping. Just a short drive to historic New Hope, Doylestown, Lambertville, NJ and the Delaware River, it is also commutable to New York, New Jersey and many shore points, Philadelphia, the Lehigh Valley and the Poconoâs. Pride of ownership is evident throughout this well maintained home and all you have to do is move right in.
© BRIGHT, All Rights Reserved - The data relating to real estate for sale on this website appears in part through the BRIGHT Internet Data Exchange program, a voluntary cooperative exchange of property listing data between licensed real estate brokerage firms in which Xome Inc. participates, and is provided by BRIGHT through a licensing agreement. Some real estate firms do not participate in IDX and their listings do not appear on this website. Some properties listed with participating firms do not appear on this website at the request of the seller. The information provided by this website is for the personal, non-commercial use of consumers and may not be used for any purpose other than to identify prospective properties consumers may be interested in purchasing. Some properties which appear for sale on this website may no longer be available because they are under contract, have Closed or are no longer being offered for sale. Home sale information is not to be construed as an appraisal and may not be used as such for any purpose. BRIGHT MLS is a provider of home sale information and has compiled content from various sources. Some properties represented may not have actually sold due to reporting errors.
New Hope Real Estate
The median home value in New Hope, PA is $849,900. This is higher than the county median home value of $322,000. The national median home value is $219,700. The average price of homes sold in New Hope, PA is $849,900. Approximately 47.83% of New Hope homes are owned, compared to 33.68% rented, while 18.49% are vacant. New Hope real estate listings include condos, townhomes, and single family homes for sale. Commercial properties are also available. If you see a property you’re interested in, contact a New Hope real estate agent to arrange a tour today!
New Hope, Pennsylvania has a population of 2,506. New Hope is less family-centric than the surrounding county with 25.41% of the households containing married families with children. The county average for households married with children is 32.8%.
The median household income in New Hope, Pennsylvania is $76,694. The median household income for the surrounding county is $82,031 compared to the national median of $57,652. The median age of people living in New Hope is 49.6 years.
New Hope Weather
The average high temperature in July is 84.8 degrees, with an average low temperature in January of 20.6 degrees. The average rainfall is approximately 48.3 inches per year, with 22.7 inches of snow per year.
