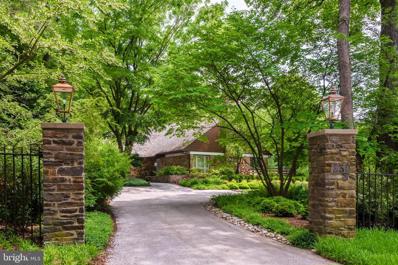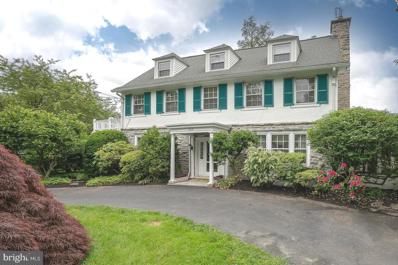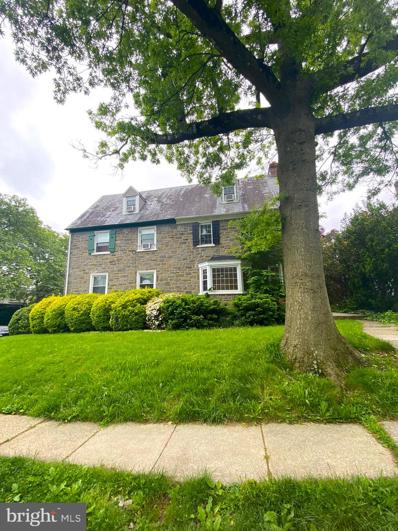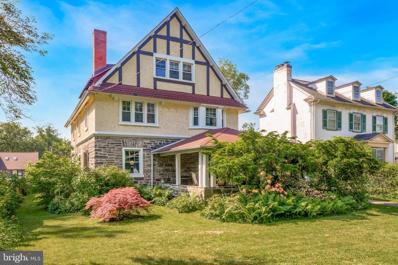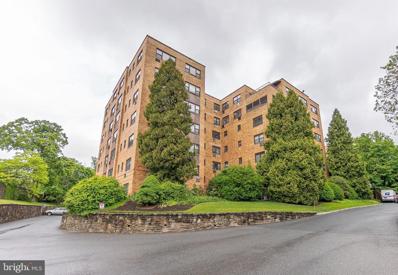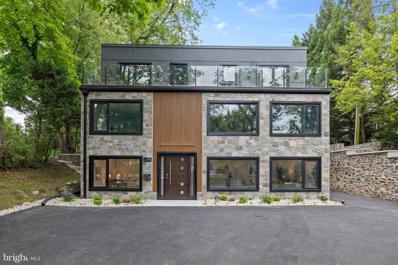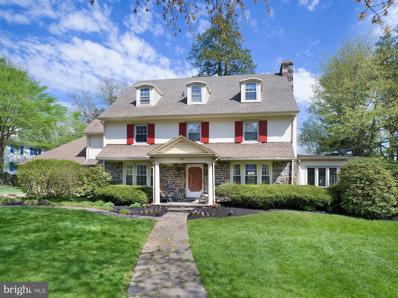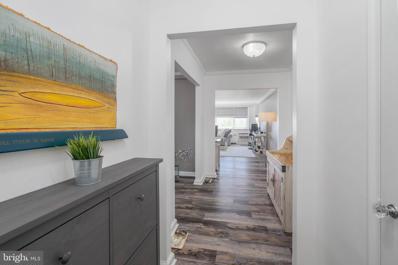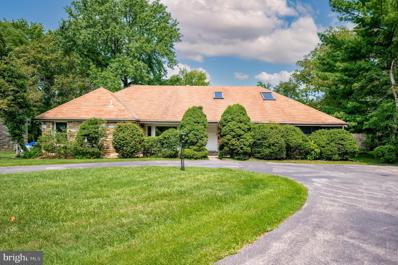Merion Station PA Homes for Sale
$1,799,000
230 N Bowman Avenue Merion Station, PA 19066
- Type:
- Single Family
- Sq.Ft.:
- 5,024
- Status:
- NEW LISTING
- Beds:
- 4
- Lot size:
- 1.48 Acres
- Year built:
- 1988
- Baths:
- 4.00
- MLS#:
- PAMC2105540
- Subdivision:
- Merion Station
ADDITIONAL INFORMATION
This description paints a vivid picture of an extraordinary residence, where every detail has been carefully crafted to create a luxurious and inviting atmosphere. The original owners clearly spared no expense or imagination in designing this custom-built contemporary home. From the mature perennial gardens to the two-tiered massive deck, every outdoor space is designed for relaxation and entertaining. Inside, the entrance foyer sets the tone for simple elegance, leading to formal living with a fireplace, adjacent formal dining room with custom built-ins, and access to a screened-in flagstone patio. The home features stunning hardwood flooring, complementing the Pella windows that allow natural light to flood the spaces, particularly benefiting from the southern exposure lot. Soaring ceilings add to the grandeur, creating an open and airy feel in every room. The gourmet kitchen is sure to delight any chef, with a breakfast area, while the family room with its built-in bar area and fireplace provides access to the solarium and rear decks. The highlight of the home, undoubtedly, is the two-story stone solarium, a tranquil oasis flooded with natural lightâa true sanctuary for relaxation and rejuvenation. The first-floor master suite offers a retreat-like experience, complete with a substantial, modern master bathroom and convenient access to the solarium. Additional bedrooms on the second level provide ample space for family or guests, with two additional full bathrooms and plenty of closet space. There is a balcony room overlooking the living room that further enhances the appeal. There is an unfinished basement with an outside exit offering plenty of storage, a two-car oversized attached garage, and a driveway with stone pillars, providing both practicality and luxury in abundance. Exposed stone and pine ceilings adorn many of the main rooms, while the cedar and stone exterior adds to the home's distinguished appearance. Custom lighting enhances both the interior and exterior of this magnificent property, situated on 1.480 acres of meticulously maintained grounds and landscaping. The flagstone patio and walkway entrance welcome you to this stately property, ensuring that you will not be disappointed. It's no surprise that a property of this caliber would be highly coveted within Merion Station.
$1,595,000
563 Heath Road Merion Station, PA 19066
- Type:
- Single Family
- Sq.Ft.:
- 3,856
- Status:
- NEW LISTING
- Beds:
- 7
- Lot size:
- 0.35 Acres
- Year built:
- 1925
- Baths:
- 4.00
- MLS#:
- PAMC2105828
- Subdivision:
- Merion Station
ADDITIONAL INFORMATION
Welcome to an exceptional classic Main Line Colonial residence nestled on one of Merion Station's most sought-after streets. Beautiful corner lot with an expansive circular driveway offering ample parking for up to six cars plus an additional driveway to a two-car heated garage. Mature landscaping surrounds this home providing privacy and offering both rose and vegetable/herb gardens. The covered front door portico welcomes you to the gracious foyer with exquisite woodwork detail, beautiful hardwood floors, and the warmth of old-world charm. The expansive sized Living Room is complete with wood wood-burning fireplace, built-ins, and a large picture window. Glass double French doors on either side of the fireplace lead to a stone-floored sunroom. Surrounded by windows and abundant sunlight, this warm and inviting room faces gardens on all sides. It is the perfect tranquil place to relax and unwind and is heated for added comfort. The generously sized Dining Room has beautiful hardwood floors and an entrance to an open covered side porch for easy outside entertaining. The gourmet eat-in Kitchen with dark wood cabinetry has granite countertops and an island for additional workspace. Appliances are all stainless steel, Sub Zero refrigerator/freezer, Thermidor gas range with electric oven, built-in microwave, stainless sink with water filter, and dishwasher. There is a fabulous glass-doored built-in cupboard, room for a kitchen table, and a built-in desk with shelving. Behind the kitchen, you will find the main floor laundry room. An outside exit to the side driveway and heated two-car garage allow easy access with packages and groceries into the kitchen area. The back hallway from the kitchen to the main foyer has a built-in cabinet, entrance to the basement, powder room and leaded glass door coat closet. An additional outside entrance to the rear gardens, garage, and basketball court completes this lever. There is ample outdoor space for recreation and relaxation! The large full basement has been freshly painted with a French drainage system and plenty of shelving for storage. An open staircase leads to the second floor with hardwood flooring. At the top of the stairs, there is a small bedroom, perfect for an office or nursery, plus two generously sized bedrooms with a jack & jill hall bath with a soaking tub. One bedroom has a door to the second-floor balcony. The prime bedroom suite consists of a dressing room/closet, an updated full bath with double vanities and marble counters, and an oversized bedroom with plenty of natural light. The third floor opens to a large carpeted Family Room/Bedroom with a walk-in storage closet. An additional two bedrooms and a full bath complete this floor. Attention to detail and maintenance show clearly throughout this residence. Three-zone AC, upgraded plumbing and updated electrical, etc. Enjoy the convenience of shopping, restaurants, houses of worship, effortless commutes via Merion train station, and easy access to major highways and public transportation as well as award-winning Lower Meiron Schools.
- Type:
- Twin Home
- Sq.Ft.:
- 2,047
- Status:
- Active
- Beds:
- 4
- Lot size:
- 0.07 Acres
- Year built:
- 1935
- Baths:
- 4.00
- MLS#:
- PAMC2104854
- Subdivision:
- Merion Station
ADDITIONAL INFORMATION
Beautiful 4 bedroom, 3.5 bathroom home available on a tree lined street in the desirable Merion Station neighborhood. The spacious living room is perfect for entertaining and features a brick fireplace, bay window, and built-in shelves. The open kitchen leads seamlessly to the dining space and features granite counter tops, dishwasher and a breakfast bar/island. A deck off the kitchen is perfect for enjoying the warm weather. On the second floor you'll find two bedrooms connected by a full bathroom, plus the primary bedroom with a private full bathroom. A staircase is neatly hidden off the second floor hallway, which leads to the fourth bedroom, the third full bathroom and large closet. The finished basement has a half bathroom and separate area for laundry. The attached garage is another wonderful feature of this fabulous home!
- Type:
- Single Family
- Sq.Ft.:
- 4,127
- Status:
- Active
- Beds:
- 7
- Lot size:
- 0.31 Acres
- Year built:
- 1900
- Baths:
- 5.00
- MLS#:
- PAMC2104478
- Subdivision:
- Merion Station
ADDITIONAL INFORMATION
Welcome to 726 S Highland Ave a charming Tudor home nestled in the desirable Merion Station neighborhood, in the Lower Merion School District. Boasting 7 bedrooms, 3 full bathrooms, 1 half bathrooms, and a 2-car garage, this expansive 4200 SF home offers a perfect blend of charm and comfort. As you step through the front large covered porch ,you will be welcomed by the inviting entry with a seating area and a wonderful living room with a wood fire place, complemented by a convenient coat closet. Continuing in this first floor there is large dining room with lots of windows , adjacent is a cozy breakfast room, continuing to a oversized kitchen with tons of cabinets space and a great pantry area. The beautiful wooded staircase leads you to the second floor were 4 generous size bedrooms awaits for you and 2 recently renovated full bathrooms complement this floor. There are an additional 3 bedrooms and a full size bathroom on the third floor , making this a great family home. Step outside to the backyard featuring a new deck perfect for al fresco dining, featuring an in-ground pool for endless summer enjoyment, and a large grassy area all enclosed within a fenced-in yard, providing the ideal setting for outdoor recreation and relaxation. Residents of this home enjoy a short walk to Merion Train Station, places of worship, Narberth, and Wynnewood shopping center. With countless amenities nearby including public transportation and major highways. Don't miss your chance to make this exquisite residence your forever home with endless opportunities for upgrades and personal touches. Photos to follow .
- Type:
- Single Family
- Sq.Ft.:
- 1,200
- Status:
- Active
- Beds:
- 2
- Year built:
- 1948
- Baths:
- 2.00
- MLS#:
- PAMC2102114
- Subdivision:
- Latchs Lane
ADDITIONAL INFORMATION
Welcome to 40 Old Lancaster Rd #512 a 2 bed, 2 bath condo located in the Latches Lane building in Merion Station. As you enter, you're greeted by a gracious foyer leading seamlessly into the expansive living room, dining area, and kitchen, perfect for both entertaining and everyday living. The kitchen provides ample cabinet and countertop space, making it easy for meal preparation. Retreat to the serene primary bedroom featuring a generous layout, large closet, and an attached full bathroom. An additional bright and spacious bedroom and another full bath completes the great unit. The Latch's Lane Condominiums offer an array of amenities for residents to enjoy, including a well-equipped gym, inviting social room, and a refreshing pool surrounded by meticulously landscaped grounds. For added convenience, take advantage of the ample outdoor parking or opt for secure garage parking. Enjoy the convenience of Merion Station living with proximity to parks, top-rated restaurants, and popular shopping centers and attractions, all just moments away. Don't miss your chance to make this home yours!
$2,000,000
354 Winding Way Merion Station, PA 19066
- Type:
- Single Family
- Sq.Ft.:
- 5,547
- Status:
- Active
- Beds:
- 6
- Lot size:
- 0.34 Acres
- Year built:
- 1965
- Baths:
- 6.00
- MLS#:
- PAMC2102304
- Subdivision:
- Merion Station
ADDITIONAL INFORMATION
Discover unparalleled luxury in the prestigious Merion Station enclave on the Main Line. This stunning 6-bedroom, 6-bathroom home, meticulously remodeled, spans 5,547 square feet, seamlessly blending modern elegance with sophisticated functionality. Step inside to a realm of opulent design and meticulous craftsmanship. Gleaming hardwood floors and expansive kitchen highlight the charm found in every detail. Built-in surround sound systems throughout the home enhance the ambiance of every living space. A cigar humidor is conveniently located by the exterior door, ensuring easy access to enjoy a fine cigar while stepping out into the serene outdoor space. The gourmet kitchen, a chef's dream, boasts Viking stainless steel appliances, custom cabinetry, and quartz countertops, 2 Ranges, beautiful fridge, massive island, luxury sink and more! Discreet retractable charging stations add a touch of modern convenience. Indoor living spaces transition smoothly to outdoor patios, creating an ideal setting for entertaining or relaxation. On the 2nd floor also find a large room for your home theater that is pre wired with sound equipment and projector connections. Indulge in the two primary suites, each a sanctuary of luxury with ample space for your wardrobe. Spa-like en-suites feature soaking tubs, walk-in showers, Heated floors, and designer fixtures, offering moments of pure relaxation and rejuvenation. Enjoy the inviting front deck for casual gatherings, while the rear deck, accessible from the primary bedroom, offers a private sanctuary for relaxation. The expansive patio area provides a peaceful outdoor retreat. Manicured landscapes set the stage for outdoor gatherings or quiet reflection. Nestled in the sought-after Merion Station locale, this residence offers unrivaled access to the Main Line's premier amenities, from high-end boutiques to gourmet dining. With top-rated schools and nearby attractions, this home offers more than just a place to liveâit provides a lifestyle of unparalleled refinement. Take the opportunity to own this meticulously curated masterpiece and elevate your living experience to new heights of luxury, Book your appointment today!
$1,750,000
201 N Bowman Avenue Merion Station, PA 19066
- Type:
- Single Family
- Sq.Ft.:
- 3,448
- Status:
- Active
- Beds:
- 5
- Lot size:
- 0.28 Acres
- Year built:
- 1922
- Baths:
- 5.00
- MLS#:
- PAMC2099292
- Subdivision:
- Merion Station
ADDITIONAL INFORMATION
Welcome to this newly renovated, beautiful, 5/6 bedroom Center Hall colonial, located on one of the prettiest blocks Merion, that is a move-in-ready WOW! A massive six month renovation in 2022, updating every inch of space, means you donât have to. The project was entrusted to an award-winning interior designer, who took this generously proportioned, light flooded house to the next level. The finishes and custom millwork reflect modern design trends, while thoughtful design ensures convenient family living. Picture the graciousness, workmanship and elegance of a 100 year old home with all of todayâs luxuries. Highlights include a fabulous chefâs kitchen, new flooring, lighting, carpeting, painting and window treatments, a converted gas fireplace connecting living and family rooms, and a primary suite with private dressing room and two brand new his-and-her bathrooms. Step into the inviting foyer and discover a home where every room boasts windows with two exposures, ensuring light throughout the day. To the right is lovely, airy living room whose centerpiece is a beautiful vintage fireplace mantle, newly converted to gas, with glass French doors leading to the family room with custom cabinetry. To the left of the foyer is an attractive dining room that can comfortably seat 14 guests. Flowing from the dining room is the gourmet kitchen, showcasing light custom cabinetry, granite countertops, subway tiled backsplash, stainless steel Thermador appliances, 2 ovens, a warming drawer, 2 sinks, 2 Asko dishwashers, and a banquette breakfast area. The highlight is one wall of original stone, a stunning backdrop to the rest of the kitchen. Conveniently located off the kitchen is a 2-car attached garage, a door leading to the yard, a back door leading to a BBQ, and a rear staircase that leads to the second floor. A powder room serves the first floor. The main staircase leads to the second floor, where you'll discover two large bedrooms sharing a renovated Jack and Jill bathroom, along with a generously sized room currently used as a home office. The primary bedroom suite boasts dual, gut-renovated full baths, a dressing room with built ins, as well as a new washer and dryer. Continuing to the third floor, find two, giant, additional bedrooms sharing an updated hall bath, with one bedroom featuring an attached sitting room. The finished lower level offers potential as a playroom and exercise room. Situated on a corner lot in a prime location, this property presents a wonderful opportunity to live in the home of your dreams.
- Type:
- Single Family
- Sq.Ft.:
- 1,238
- Status:
- Active
- Beds:
- 2
- Year built:
- 1948
- Baths:
- 2.00
- MLS#:
- PAMC2103528
- Subdivision:
- Latchs Lane
ADDITIONAL INFORMATION
Located just off City Ave in Merion Station, unit #605 at Latch's Lane Condominiums is a modern, 1,238 sqft, top-level residence offering 2 beds, 2 full baths, in-unit laundry, picturesque views, and placement in the sought-after Lower Merion School District. The building's amenities include a gym, social room, a pool, ample outdoor parking, and optional garage parking. On the meticulously kept grounds that surround the building, you'll find the pool and space to lounge or dine al fresco. Inside the unit, you're welcomed by a foyer with a coat closet. Modern floors stretch into the dining room, where there's plenty of space to entertain. The newly updated kitchen is fitted with white shaker-style cabinetry, quartz counters, new stainless steel appliances, and a distinctive tile backsplash. There's also a pantry with extra storage space, a second entry that makes unloading groceries easy, and a built-in desk that faces mesmerizing tree-top views. Off the foyer, the open and airy living room allows for a flexible layout with space to hang out and work from home. Three tall windows showcase more stunning views, with the Philadelphia skyline and Fireworks on the 4th of July on display. A hall leads to the two bright, spacious bedrooms with large closets. The primary bedroom has an attached full bathroom and a laundry closet, while a second, renovated bathroom sits off the hall. All 4 wall air conditioners are less than 1 year old. Latch's Lane Condominiums' fantastic location is close to idyllic parks, top-rated restaurants, and popular shopping centers, including Suburban Square. Trader Joe's, Whole Foods, and Target are less than 10 minutes away. The Barnes Arboredum, the library, and multiple places of worship are within walking distance. There's also easy access to public transportation, St. Joseph's University, Lankenau Medical Center, Lancaster Ave, and I-76. Schedule your showing today!
- Type:
- Single Family
- Sq.Ft.:
- 3,289
- Status:
- Active
- Beds:
- 6
- Lot size:
- 0.57 Acres
- Year built:
- 1955
- Baths:
- 3.00
- MLS#:
- PAMC2079544
- Subdivision:
- Merion Station
ADDITIONAL INFORMATION
Exclusively presenting a unique opportunity to own a luxury estate in the highly sought-after Merion Station neighborhood, nestled within the acclaimed Lower Merion School district. This magnificent two-story, six-bedroom home is set on a generous half-acre of private, verdant land. From the moment you step through the entrance, this property draws you in and invites you to explore further. The family room, complete with high ceilings, showcases a beautiful fireplace and offers a grand view of the serene backyard and in-ground pool. Enjoy cozy evenings by the fireplace or enjoy warm summer days lounging by your private pool. The main floor is further enhanced by a spacious primary bedroom featuring a convenient ensuite bathroom. The layout offers a flexible living arrangement with additional bedrooms that could serve as a home office, providing an ideal space for those who work from home or need a quiet study area. Upstairs you will find three additional rooms, a full bath, ample space for additional communal space, a ping pong table, or perhaps a workspace. An expansive circular driveway offers ample parking for up to four cars, providing practical convenience for every lifestyle. The property also includes a large unfinished basement that offers limitless potential for customization according to your needs and preferences. Abundant storage space including two large coat closets. The location could not be better, just a stone's throw away from a variety of popular local restaurants, shops, and religious institutions. The peaceful and idyllic setting is perfect for quiet walks, offering a superb quality of life. This distinctive estate is a dream canvas, ready for the discerning buyer to bring their vision to life. This is more than just a home â it's a lifestyle, an investment, and a unique opportunity to live in one of the area's most desirable neighborhoods. Viewings are by appointment only. Don't let this opportunity pass you by.
© BRIGHT, All Rights Reserved - The data relating to real estate for sale on this website appears in part through the BRIGHT Internet Data Exchange program, a voluntary cooperative exchange of property listing data between licensed real estate brokerage firms in which Xome Inc. participates, and is provided by BRIGHT through a licensing agreement. Some real estate firms do not participate in IDX and their listings do not appear on this website. Some properties listed with participating firms do not appear on this website at the request of the seller. The information provided by this website is for the personal, non-commercial use of consumers and may not be used for any purpose other than to identify prospective properties consumers may be interested in purchasing. Some properties which appear for sale on this website may no longer be available because they are under contract, have Closed or are no longer being offered for sale. Home sale information is not to be construed as an appraisal and may not be used as such for any purpose. BRIGHT MLS is a provider of home sale information and has compiled content from various sources. Some properties represented may not have actually sold due to reporting errors.
Merion Station Real Estate
The median home value in Merion Station, PA is $642,300. This is higher than the county median home value of $298,200. The national median home value is $219,700. The average price of homes sold in Merion Station, PA is $642,300. Approximately 89.53% of Merion Station homes are owned, compared to 9.19% rented, while 1.28% are vacant. Merion Station real estate listings include condos, townhomes, and single family homes for sale. Commercial properties are also available. If you see a property you’re interested in, contact a Merion Station real estate agent to arrange a tour today!
Merion Station, Pennsylvania 19066 has a population of 5,752. Merion Station 19066 is more family-centric than the surrounding county with 45.19% of the households containing married families with children. The county average for households married with children is 35.13%.
The median household income in Merion Station, Pennsylvania 19066 is $198,828. The median household income for the surrounding county is $84,791 compared to the national median of $57,652. The median age of people living in Merion Station 19066 is 43 years.
Merion Station Weather
The average high temperature in July is 88 degrees, with an average low temperature in January of 27.4 degrees. The average rainfall is approximately 46 inches per year, with 15 inches of snow per year.
