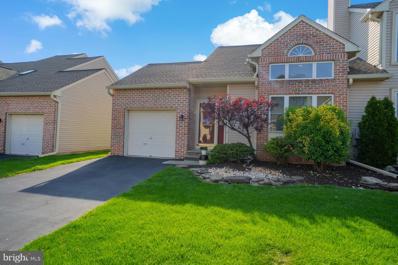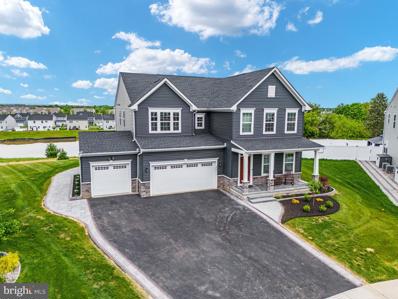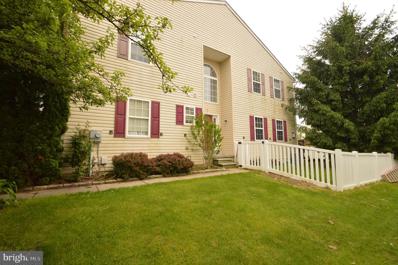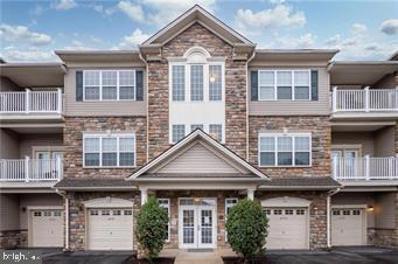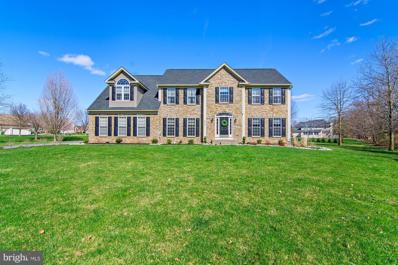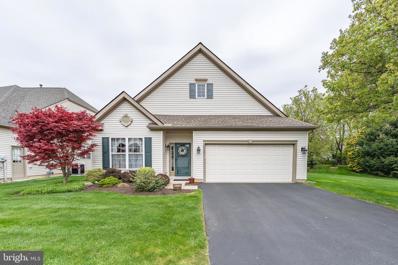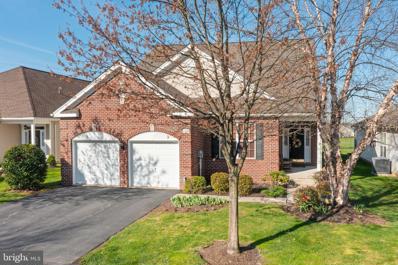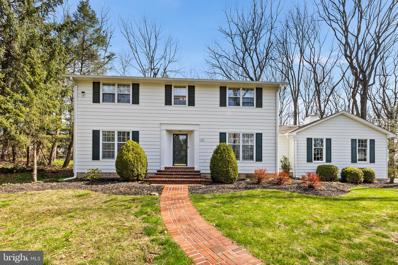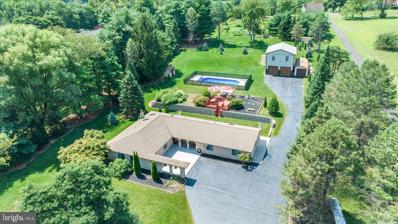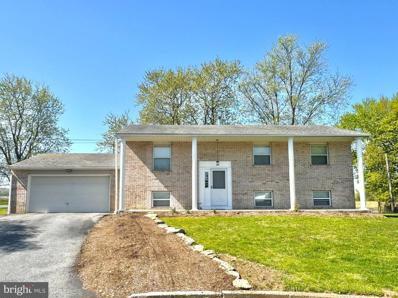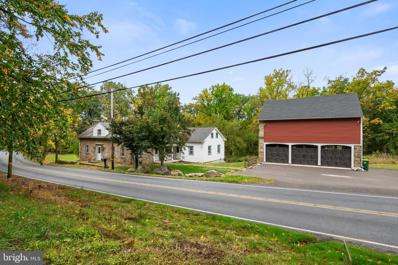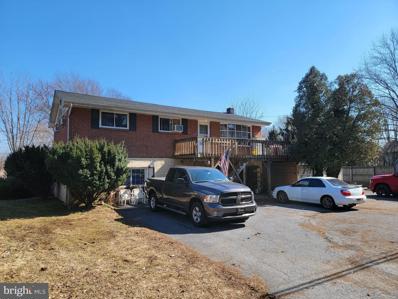Macungie PA Homes for Sale
$330,000
322 Windsor Place Macungie, PA 18062
- Type:
- Townhouse
- Sq.Ft.:
- 2,293
- Status:
- NEW LISTING
- Beds:
- 3
- Year built:
- 1996
- Baths:
- 3.00
- MLS#:
- PALH2008570
- Subdivision:
- Ridings At Brookside
ADDITIONAL INFORMATION
Welcome to 322 Windsor Place, an immaculate end-unit condo at the Ridings at Brookside in Macungie. The moment you walk through the front door, your immediate reaction is WOW. The bright and airy living room features a vaulted ceiling open to the second-level loft and a three-sided fireplace shared with the dining room. The wall of windows topped with a palladium window and skylights fill the living room and dining room with natural light. Upgraded tile extends from the front door through the foyer to the large updated kitchen. The kitchen has upgraded cabinets with soft close doors and drawers, 42â wall cabinets, pull-out shelves in the pantry, and stainless appliances, including a French door, dual drawer refrigerator, tile backsplash, and Corian counters with integrated sink. The living room, dining room, and 1st floor hall have gleaming hardwood floors. The flooring in the master suite and on the 2nd level has been upgraded to 10mm Pergo. The master suite has a cathedral ceiling crown molding, a ceiling fan, a large walk-in closet with an organizer system by Closet Works, and the updated master bath has a large walk-in shower with a frameless glass door and a new double bowl vanity with granite top. Other improvements include replacement windows, updated HVAC, updated water heater, updated half bath, and updated main bath. The lower level has a large family room with bar, laundry room, and 2 storage areas.
- Type:
- Single Family
- Sq.Ft.:
- 4,654
- Status:
- NEW LISTING
- Beds:
- 5
- Lot size:
- 0.23 Acres
- Year built:
- 2021
- Baths:
- 5.00
- MLS#:
- PALH2008598
- Subdivision:
- Stone Hill Meadows
ADDITIONAL INFORMATION
Welcome to the epitome of luxury living in the highly sought-after Stone Hill Meadows community! This exquisite 5-bedroom, 4.5-bathroom masterpiece, boasting a mere 2.9 years of age. Nestled on a picturesque Cul-De-Sac within the esteemed East Penn School District, this home exudes elegance and offers unparalleled comfort and convenience for its fortunate new owners. Upon arrival, prepare to be captivated by the impeccable curb appeal, highlighted by a newly renovated covered front porch adorned with stunning blue stone flooring, steps, and walkway. Step inside to be greeted by a luminous foyer, leading to a private office through elegant French doors. Off to the side, discover a thoughtfully designed coat closet with custom shelving and a stylish half bath with a pedestal sink. Entertain in style within the expansive open-concept dining room, which seamlessly transitions into a versatile flex space, perfect for a library or additional den. The heart of the home lies in the gourmet kitchen, bathed in natural light and equipped to impress even the most discerning chef. Featuring 42" cabinets with soft-close drawers, under cabinet lighting, a generous 11â center island with a deep sink and quartz countertop, Bosch dishwasher, wall oven, gas 5-burner cooktop with stainless steel venting hood, glass backsplash, and a spacious pantry, this kitchen is truly a culinary haven. Adjacent to the kitchen, the inviting breakfast area and great room beckon for relaxation and socializing, complete with a cozy gas fireplace. Step outside to the expansive newly installed 32 x 16 composite Deckorators deck, providing the perfect setting for al fresco dining and enjoying the breathtaking spring/summer sunsets. Ascend to the second level, where luxury awaits at every turn. A versatile loft area offers endless possibilities as a play area, homework station, or reading nook. The opulent master suite is a haven of tranquility, boasting dual walk-in closets and a spa-like master bath, complete with dual sinks, a Jacuzzi soaking tub, glass-enclosed shower, towel warmer, and water closet. Discover additional comfort on this level with a princess suite featuring a walk-in closet, two additional bedrooms with custom shelving in their walk-in closets, and another full bath. For added convenience, a second-level laundry room simplifies household chores. Venture to the lower level, where luxury meets functionality with a spacious family room, bonus room ideal for a second office or gym, a well-appointed bedroom, and a full bath. The three-car garage is a car enthusiast's dream, complete with heating, air conditioning, an air compressor hookup, with fully insulated walls/ceilings. Outside, marvel at the newly installed stunning walkway and raised stone flower beds with irrigation hookups, adding to the home's undeniable charm and allure. With every imaginable convenience meticulously curated, there's no need to wait for new construction â this extraordinary residence truly has it all. Don't miss your chance to experience the pinnacle of upscale living â schedule your private showing today!
- Type:
- Single Family
- Sq.Ft.:
- 2,030
- Status:
- NEW LISTING
- Beds:
- 3
- Lot size:
- 0.12 Acres
- Year built:
- 2005
- Baths:
- 3.00
- MLS#:
- PALH2008606
- Subdivision:
- Hills At Lock Ridge
ADDITIONAL INFORMATION
Discover Your Dream Home in the Hills At Lock Ridge Community Nestled within the picturesque Hills At Lock Ridge community in Macungie, this charming 3-bedroom, 2.5-bathroom single-family twin offers a perfect blend of comfort and elegance. Spacious Living Room with Gas Fireplace: Step into the inviting living room, adorned with a cozy gas fireplace, creating a warm and welcoming atmosphere for gatherings with loved ones or quiet evenings by the fire. The first floor is thoughtfully designed with a dining room, kitchen, and a versatile office space that can also serve as a bedroom, providing flexibility to suit your lifestyle needs. Ascend to the second floor and discover a spacious primary bedroom featuring a bonus area, ideal for relaxation or as a cozy reading nook. The attached primary bathroom offers a private sanctuary for unwinding after a long day. Additional Bedrooms and Full Bath: Two additional identical sized bedrooms offer ample space and comfort for family members or guests, while a full bath ensures convenience and functionality for everyday living. Embrace the essence of elegant living in this lovely Macungie home. With its thoughtful layout and desirable features, it's the perfect place to create cherished memories and call your own. Schedule your showing today. Contact us today to schedule a viewing and embark on the journey to finding your dream home in the Hills At Lock Ridge community.
- Type:
- Single Family
- Sq.Ft.:
- 1,802
- Status:
- Active
- Beds:
- 3
- Year built:
- 2009
- Baths:
- 2.00
- MLS#:
- PALH2008538
- Subdivision:
- Penns West
ADDITIONAL INFORMATION
Step into effortless living with this charming Pennâs West condo in East Penn SD, where convenience meets comfort with a host of included amenities! Enjoy a private garage with an automatic door opener, perfect for parking your vehicle or using it as additional storage. The garage leads directly into the beautifully cared-for lobby, where you'll take the elevator to the 3rd floor. Once inside the home, you'll notice the hardwood floors, modern touches, and open layout concept. The living room/dining room combo is ideal for entertaining guests. From here, you'll access a private covered balcony with breathtaking views of the mountains, perfect for savoring your morning coffee or unwinding in the evening. Next is the kitchen, which features matching appliances, a breakfast bar, plenty of cabinet space, and a full pantry for storage. A full bath and two good-sized bedrooms with ample closet space can also be found in the home. Additionally, there's a closet with a laundry hookup in the hallway.The master bedroom, with its vaulted ceilings, is a dream, offering plenty of natural light, and a walk-in closet, along with an en-suite bath. This condo is truly a treat. Enjoy the pool, clubhouse, gym, and basketball/tennis/pickleball courts. Don't miss the opportunity to live in this exceptional community where all you have to do is sit back, relax, and enjoy. Schedule your showing today!
- Type:
- Single Family
- Sq.Ft.:
- 3,224
- Status:
- Active
- Beds:
- 5
- Lot size:
- 0.89 Acres
- Year built:
- 2003
- Baths:
- 4.00
- MLS#:
- PALH2008070
- Subdivision:
- Farmington Hills
ADDITIONAL INFORMATION
***OFFER DEADLINE SUNDAY, MAY 5TH @ 7PM*** Welcome to your dream home. Rarely available, 5 bedroom, 2 half, 2 full bath sitting on nearly an acre! The owners have done all of the heavy lifting in updating the house. The fresh paint (including all trim, railings, ceilings, front & back door) pops and really brings the house to life. Upon entering, you have the choice of an in home office or play area for children. A formal dining room leads you to the expansive kitchen, which includes an informal dining area, large island, and new appliances. The living room flows right off the kitchen, and welcomes in an abundance of natural lighting. Enjoy the convenience of early morning coffee, or BBQs on the less than two year old 18x16 trex deck. There is also a half bath for convenience. The main level laundry includes GE washer/dryer (2022). The large 3 car garage is perfect for car enthusiasts, or those needing extra storage. New hardwood flooring throughout the main level, stairs, and upper hallway were installed in 2022. Upstairs are 5 bedrooms, including the primary suite, which is an owners dream. A new walk in closet (2022) offers even more closet space. There are 4 secondary bedrooms which all include plentiful closet space, and a full hall bathroom finishes out the upper level. As you walk down into the basement youâre greeted by an additional large, open living space, as well as another half bath (2023), and ample storage room. Exterior wise all new front and rear landscaping give this home superb curb appeal. All new custom shutters have been mounted with aluminum coil to prevent bird ingress and nesting. No HOA! Roof (2019) HVAC (2019) New Carpet (2022) Updated Primary, Secondary & Main Level Bath (2022). The attention to detail in this home is sure to impress, so act now and book your showing!
- Type:
- Single Family
- Sq.Ft.:
- 2,822
- Status:
- Active
- Beds:
- 3
- Year built:
- 2005
- Baths:
- 3.00
- MLS#:
- PALH2008442
- Subdivision:
- Legacy Oaks
ADDITIONAL INFORMATION
Location, Location, Location! This end home in Legacy Oaks offers all the tranquility & fine living that a 55+ community has to offer. Thoughtfully built, the layout of the home is seamless, providing privacy, comfort & charm. As you approach, youâll notice that the home does not overlook other properties; it is situated on a premium lot, offering stunning views & plenty of privacy. Step inside to the foyer & prepare to be impressed by the beautiful hardwood floors, spotlights, vaulted ceilings, fresh paint & tasteful design. To your left, glass double doors lead to a spacious office. Next is the dining room w/ plenty of windows & a view of the upstairs loft. The kitchen features stainless steel appliances, plenty of cabinet space, corian counters, tile backsplash, and a cozy breakfast area. The spacious master bed & bath are conveniently located on this floor, boasting a huge walk-in closet & double vanity sink. The main level also includes a laundry room w/ garage access, a full bathroom, and a 2nd bedroom, along with a stunning sun-room leading to the patio out back. Upstairs, a 15x19 loft offers endless possibilities for use. A 3rd full bath bed complete this 2nd floor. With plenty of amenities to enjoy, including a swimming pool, patio area, tennis/pickle-ball courts, walking paths, library and exercise room, this 55+ community offers a perfect blend of comfort, convenience and luxury living. Don't miss out on this exceptional opportunity! Schedule your showing today!
- Type:
- Single Family
- Sq.Ft.:
- 3,560
- Status:
- Active
- Beds:
- 4
- Lot size:
- 0.12 Acres
- Year built:
- 2008
- Baths:
- 3.00
- MLS#:
- PALH2008250
- Subdivision:
- Four Seasons At Farm
ADDITIONAL INFORMATION
FOUR SEASONS GOLF COURSE AND POND LOT. If you have been looking for your sign that it's time to join an Active 55+ neighborhood, look no further than this well-maintained 4 bedroom, 3 bathroom home with the most scenic lot in the Four Seasons at Farmington Community! Recent upgrades to the home include a new roof, a 75 gallon water heater, and newer carpet in the living room/dining area. The open-concept floor plan of this Captiva Loft model has been well designed, with spacious living spaces and impressive cathedral ceilings. Beautiful hardwood flooring flows through much of the first floor, including the foyer, office, family room, kitchen, and sunroom. The kitchen in this home is perfect for the home cook looking to entertain - exquisite granite countertops, a double oven, loads of cabinet space, a bar for seating and a cozy bump-out breakfast nook with bay windows. The nicely sized living room effortlessly flows into the dining area, creating a sophisticated space perfect for guests or family and friends that are visiting. Relax by the 2-sided gas fireplace or in the natural light of the delightful sunroom. The 1st floor primary suite is a tranquil haven with two walk-in closets, bay windows, a private bathroom showcasing a tiled shower, jacuzzi tub, and dual sinks. Completing the first floor is an additional bedroom, full bath, private office, and laundry room. Upstairs, find two more bedrooms and full bath, plus a spacious loft area overlooking the kitchen and family room. Watch the most beautiful sunsets from the peaceful Trex deck with sweeping views of the pond and private community 6-hole golf course. You never need to worry about storage - This home has a full unfinished basement and an abundance of storage space. This active community features a community center, pool, a fitness area, and tennis and Bocce courts - and is conveniently located with walking paths that take you around the neighborhood. This one has got it all - Schedule your showing today!
- Type:
- Single Family
- Sq.Ft.:
- 3,173
- Status:
- Active
- Beds:
- 4
- Lot size:
- 1.52 Acres
- Year built:
- 1968
- Baths:
- 3.00
- MLS#:
- PALH2008216
- Subdivision:
- Lower Macungie Twp
ADDITIONAL INFORMATION
*Selling due to change in employment, sad to leave this great home!* Set back at the end of a long driveway on a serene 1.5 acres is this custom-built home with over 3,000 square feet of living space, offering a haven of comfort & style. Warm & welcoming, the 1st floor features gorgeous new luxury vinyl wide plank flooring throughout, while crown molding adorns every room. The dining room has custom cabinetry & space for a large table perfect for entertaining. Cozy up in the living room or adjacent family room with wood-burning fireplace & custom shelving, a charming pocket door in between offers the option of privacy. The updated kitchen is graced by natural light & has beautiful granite countertops, SS appliances including a double wall oven, a large center island & pantry. Completing the 1st floor is a laundry & mudroom, conveniently located off the garage, along with a half bath. Upstairs, the spacious primary bedroom awaits, featuring 2 walk-in closets & a beautiful ensuite bath with a double marble vanity & frameless glass shower. 3 additional bedrooms, all with oversized closets, complimented by a 5-piece hall bath. The finished basement is great for a theater room, game room or home office. Outside, enjoy the views of the backyard from the brick paver patio. Additional features include a 2-car attached garage with an EV outlet, brand-new AC/heat pump for the second zone, & newly installed blinds throughout. Ideally located close to shopping & easy highway access, all within the top-rated East Penn SD. This home is a must-see!
- Type:
- Single Family
- Sq.Ft.:
- 3,784
- Status:
- Active
- Beds:
- 4
- Lot size:
- 2.8 Acres
- Year built:
- 1977
- Baths:
- 2.00
- MLS#:
- PABK2040638
- Subdivision:
- None Available
ADDITIONAL INFORMATION
Motivated Seller! Second Chances Do Exist!! This Remarkable Property is Back Up For Grabs!! Entertaining or Self-Enjoyment doesn't get much better than sitting by the In Ground Heated Pool (New Liner Installed) or just enjoying the Beautiful property which has a Koi Pond, raised garden beds, fruit trees, heated chicken coop, a Run-In Shed for a small horse (Livestock allowed) and additional 12 x 32 Wooden Garage. The other Detached Garage is wired, plumbed, septic hookup (not connected) and unfinished 2nd floor is reinforced for Capability of 3 more cars or a Potential Apartment, Home Business or In-Law Quarters. Close to 78, Rt. 100, Rt. 222 and Bear Creek Ski Mountain. Commuter Drive from Philadelphia, New York or New Jersey. Don't Miss This One, it might be your Lucky Charm.
$435,000
7545 Daisy Circle Macungie, PA 18062
- Type:
- Single Family
- Sq.Ft.:
- 2,184
- Status:
- Active
- Beds:
- 6
- Lot size:
- 0.29 Acres
- Year built:
- 1971
- Baths:
- 3.00
- MLS#:
- PALH2007584
- Subdivision:
- Ancient Oak West
ADDITIONAL INFORMATION
Discover this NEWLY-RENOVATED bilevel home in the East Penn School District. With 6 BEDROOMS with ample closets, and 3 FULL BATHROOMS, this home is ideal for buyers looking for a home with "READY TO MOVE IN"-style and plenty of living space for bedrooms, playrooms, offices, hobby rooms, workspaces, and more. This home uses every sq foot to its full potential, and has been updated with care -- NEW FLOORING, NEW GRANITE COUNTERTOPS, UPDATED BATHROOMS, and fully FRESHLY PAINTED in the last few months. Along with a NEW FURNACE (2022), NEW CENTRAL AC compressor (2022), and NEW CEILING FANS (2023) -- this home welcomes you with its fresh feel and natural light. With a large BACKYARD, modern raised DECK, and attached 2 CAR GARAGE; this excellent home at the end of a CUL-DE-SAC in Ancient Oak West provides a neighborhood feel, with easy access to rest of the LEHIGH VALLEY. In 15 minutes you're at Bear Creek Mountain Resort and Ski Area, or to Dorney Park & Wildwater Kingdom; 5 minutes away is the new Weis Markets grocery store, LVHN Health Center, and vibrant Macungie Borough. Your dream home awaits at 7545 Daisy Circle, we'd love to welcome you home.
- Type:
- Single Family
- Sq.Ft.:
- 2,608
- Status:
- Active
- Beds:
- 4
- Lot size:
- 2 Acres
- Year built:
- 1854
- Baths:
- 3.00
- MLS#:
- PALH2007012
- Subdivision:
- None Available
ADDITIONAL INFORMATION
Welcome to a piece of history brought into the modern age. This enchanting gem, originally built in 1854 as a stone toll house, captures the essence of a bygone era while offering the comforts of contemporary living. Nestled on 2 acres of picturesque, wooded land, this property boasts a unique character and a charming ambiance that is truly one-of-a-kind. Step inside, and you'll be greeted by the rich warmth of pumpkin pine wood flooring, a reminder of the craftsmanship from a bygone era. The spacious living room is the heart of this home, with a cozy fireplace serving as a focal point, creating the perfect setting for intimate gatherings and memorable moments with loved ones. The kitchen has been thoughtfully updated, providing all the modern amenities you need. From here, you can gaze out onto the formal dining room, offering an ideal space for hosting elegant dinners or casual family meals. For those seeking a quiet retreat to work or read, the office/study offers a unique blend of old-world charm with its fireplace and modern functionality. Additionally, it provides access to a deck that overlooks the serene surroundings, making it an excellent place to find inspiration and relaxation. Also on the first floor, you'll discover a bonus bedroom, perfect for accommodating guests or transforming into a cozy sitting area. This space comes complete with a full bath and a separate entrance, adding a layer of convenience and privacy. As you ascend to the second floor, you'll find three generously proportioned bedrooms and 1.5 bathrooms, ensuring ample space for your family's needs. Exploring the lower level is a journey into the past, with an unfinished basement that evokes the atmosphere of a speakeasy. A unique bar area beckons you to create your own history while offering a walk-out entrance to the outdoors. The property also features a beautifully renovated barn that has been converted into a spacious 3-car garage with electric door openers and additional storage space above. Whether you're an automobile enthusiast or simply need extra space for your hobbies, this feature offers endless possibilities. This remarkable property presents an opportunity to own a piece of history with the comforts and conveniences of the present day. Secluded in a wooded setting and surrounded by nature, this home is a unique retreat that offers the perfect blend of old-world charm and modern living.
- Type:
- Single Family
- Sq.Ft.:
- 2,572
- Status:
- Active
- Beds:
- 7
- Lot size:
- 0.54 Acres
- Year built:
- 1959
- Baths:
- 3.00
- MLS#:
- PALH2002550
- Subdivision:
- None Available
ADDITIONAL INFORMATION
Lower Macungie two-unit apartment building for sale. The first floor is currently rented out and has four bedrooms and two bathrooms. The second floor has three bedrooms and one bathroom. The property lot size is 22,155 SF with a detached garage and large yard. The garage is currently leased for $400.00 a month. Great opportunity for owner/occupant with interest in collecting additional income. Contact listing agent for additional financial details. The building is located on Brookside Road across the street from Lehigh Creek in East Penn School District within close proximity to Hamilton Boulevard and other area amenities.
© BRIGHT, All Rights Reserved - The data relating to real estate for sale on this website appears in part through the BRIGHT Internet Data Exchange program, a voluntary cooperative exchange of property listing data between licensed real estate brokerage firms in which Xome Inc. participates, and is provided by BRIGHT through a licensing agreement. Some real estate firms do not participate in IDX and their listings do not appear on this website. Some properties listed with participating firms do not appear on this website at the request of the seller. The information provided by this website is for the personal, non-commercial use of consumers and may not be used for any purpose other than to identify prospective properties consumers may be interested in purchasing. Some properties which appear for sale on this website may no longer be available because they are under contract, have Closed or are no longer being offered for sale. Home sale information is not to be construed as an appraisal and may not be used as such for any purpose. BRIGHT MLS is a provider of home sale information and has compiled content from various sources. Some properties represented may not have actually sold due to reporting errors.
Macungie Real Estate
The median home value in Macungie, PA is $385,000. This is higher than the county median home value of $202,300. The national median home value is $219,700. The average price of homes sold in Macungie, PA is $385,000. Approximately 53.84% of Macungie homes are owned, compared to 39.37% rented, while 6.8% are vacant. Macungie real estate listings include condos, townhomes, and single family homes for sale. Commercial properties are also available. If you see a property you’re interested in, contact a Macungie real estate agent to arrange a tour today!
Macungie, Pennsylvania has a population of 3,132. Macungie is less family-centric than the surrounding county with 24.71% of the households containing married families with children. The county average for households married with children is 29.82%.
The median household income in Macungie, Pennsylvania is $64,688. The median household income for the surrounding county is $60,116 compared to the national median of $57,652. The median age of people living in Macungie is 40.7 years.
Macungie Weather
The average high temperature in July is 84.2 degrees, with an average low temperature in January of 19.6 degrees. The average rainfall is approximately 48 inches per year, with 29.8 inches of snow per year.
