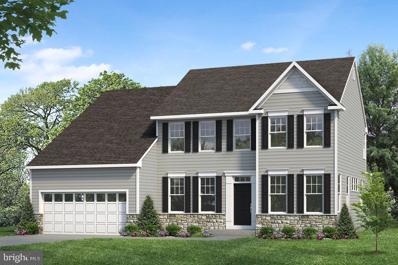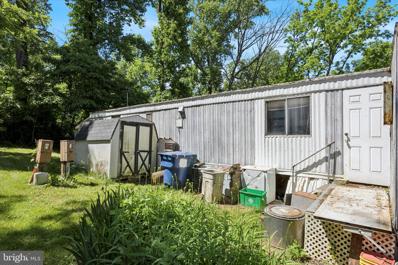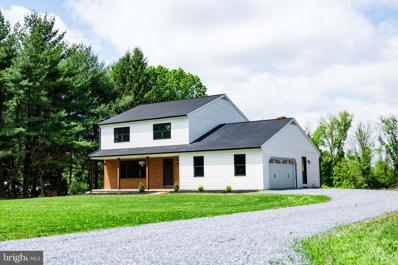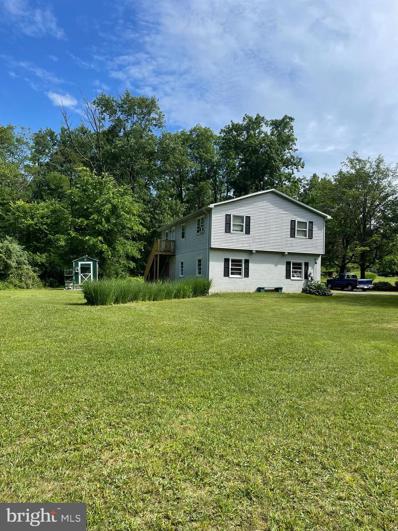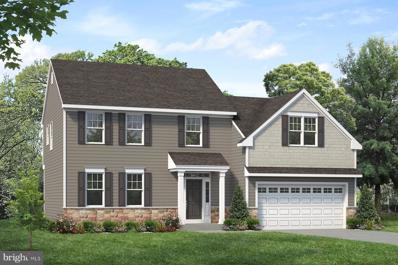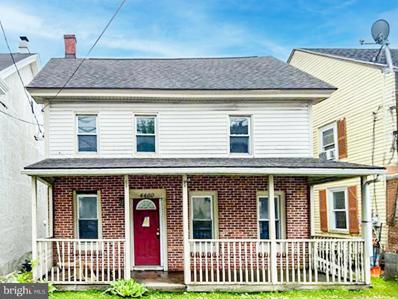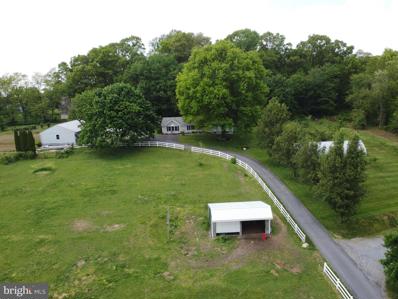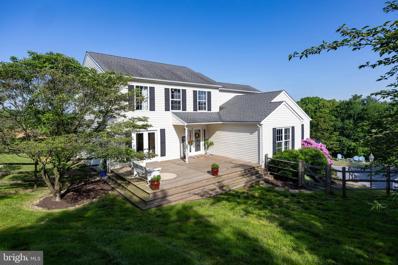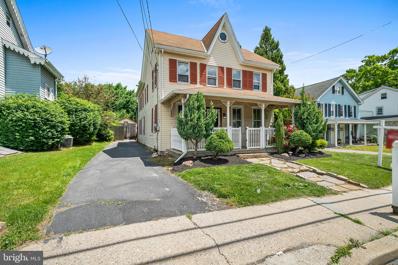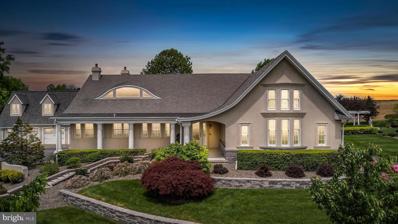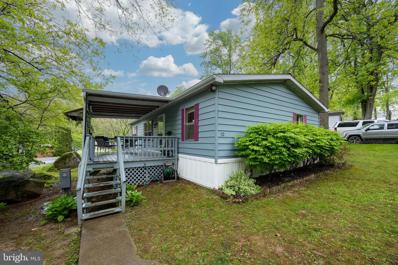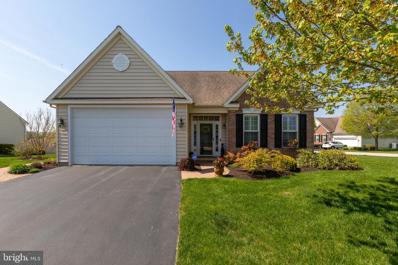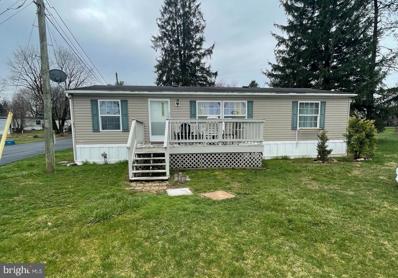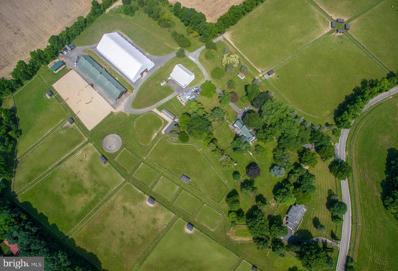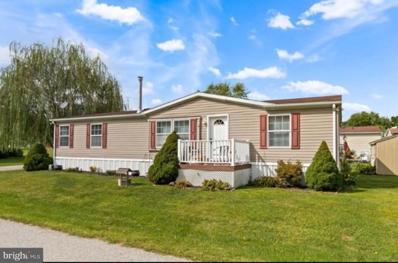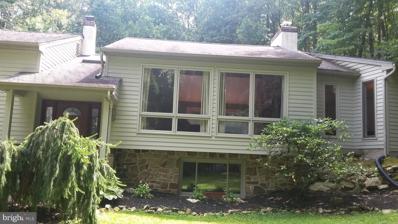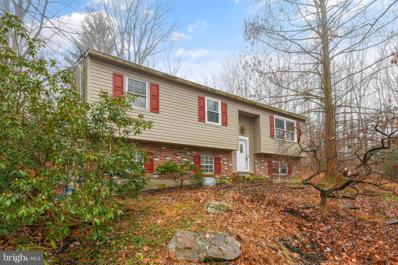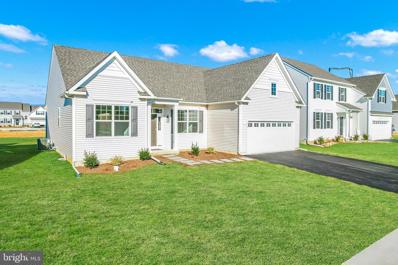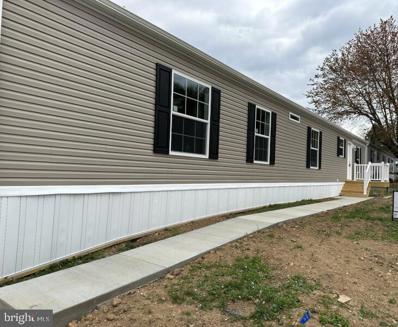Honey Brook PA Homes for Sale
- Type:
- Single Family
- Sq.Ft.:
- 2,862
- Status:
- NEW LISTING
- Beds:
- 4
- Lot size:
- 0.24 Acres
- Year built:
- 2024
- Baths:
- 3.00
- MLS#:
- PACT2067948
- Subdivision:
- Sweetwater Farm
ADDITIONAL INFORMATION
Compare the Malvern plan and discover a quality-built home of timeless value from Rouse Chamberlin Homes. Reap the Benefits of Building a New Home, stress free, this year at SWEETWATER FARM in the Twin Valley School District. The Malvern is just a better home with more space for life! There is a separate dining room, and flex room, as well as a home office/study, plus there is an additional every-day great room! The Malvern can stretch to over 3,300 square feet with bump outs, not including the basement. Enter into an ELEGANT soaring two story foyer bathed in natural light. To one side is a useful flex room across from a separate dining room for those important special occasion meals. The Malvern features a separate private study for the perfect work from home space. The luxurious island kitchen comes standard with 42â cabinets, granite countertops and stainless steel appliances. Plus, there is a separate walk-in pantry for plenty of extra storage. The versatile layout includes a breakfast area adjoining an open great room for everyday gathering. An optional Solarium is available, too. Enjoy a large owners suite with spacious walk-in closet and bath with twin vanities and enclosed toilet. An optional owners sitting retreat is a show stopper. The second level includes 3 additional large bedrooms and hall bath with tub and shower, plus second floor laundry. Are you tired of looking at old houses that need work? The Malvern will be quality-built and customized to be uniquely you! We will help you build and personalize a fresh new home every step of the way at our exclusive design studio in Exton. An R/C Home is backed by 1, 2 and 10 year builder warranties and a local customer service team. Sweetwater Farm will preserve classic Chester County vistas, open space, and woodlands to create a distinctive community of only 37 customizable unattached homes with a two car garage and basement. Sweetwater Farm is proudly presented by Rouse Chamberlin Homes, recognized for building locally with quality and care for nearly 45 years! Sweetwater Farm is about 20 minutes from Downingtown and 10 minutes from the PA turnpike. Enjoy the variety of local shops, farmers markets, restaurants and businesses around Honey Brook, PA. Major shopping is also within a few minutes. The community is Open For Sales Thursday thru Monday by private appointment in the furnished model on site from 11am til 5pm by appointment. Visit soon, reserve a homesite, and Live the Sweet Life at Sweetwater Farm!
- Type:
- Manufactured Home
- Sq.Ft.:
- n/a
- Status:
- NEW LISTING
- Beds:
- 3
- Year built:
- 1976
- Baths:
- 1.00
- MLS#:
- PACT2067752
- Subdivision:
- Honey Brook
ADDITIONAL INFORMATION
Investment Opportunity in Indian Run Village Mobile Home Park Unlock the potential of this spacious 3-bedroom, 1-bath mobile home located in the desirable Indian Run Village Mobile Home Park. This property is a true blank canvas, perfect for investors looking to bring their vision to life through a full rehabilitation. Key Features: - Prime Investment Potential: This home offers an excellent opportunity for investors to renovate and customize to maximize returns. - Community Amenities: Take advantage of the community pool, providing a great space for relaxation and recreation. - Expansive Layout: With three bedrooms, this mobile home offers plenty of space for a growing family.. - Great Location: Situated in a sought-after area, you'll benefit from the highly regarded Honey Brook School District, ensuring strong appeal to future tenants or buyers. - Endless Possibilities: The open floor plan provides a versatile space to create your ideal home or investment property. Don't miss out on this rare opportunity to invest in a property with tremendous potential in a great community. Whether you're looking to flip, rent, or create a customized living space, this mobile home in Indian Run Village is the perfect project. Schedule a viewing today and start envisioning the possibilities! ALL OFFERS WILL BE CONSIDERED> HIGHEST AND BEST.
- Type:
- Single Family
- Sq.Ft.:
- 1,656
- Status:
- NEW LISTING
- Beds:
- 4
- Lot size:
- 2 Acres
- Year built:
- 1975
- Baths:
- 3.00
- MLS#:
- PACT2067434
- Subdivision:
- None Available
ADDITIONAL INFORMATION
*This property will be offered at Public Auction on June 26, 2024 @ 6PM. The listing price is the opening bid only and in no way reflects the final sales price. $45,000 Deposit due on auction date, 2% transfer tax to be paid by the purchaser.* Living at Its Finest: Nestled on a peaceful street, this picturesque 2-acre property has a beautifully renovated house that is charming and comfortable. Step inside to discover a spacious abode featuring a large kitchen and dining area adorned with a welcoming fireplace, perfect for creating memories with loved ones. Double doors seamlessly connect the interior to a sprawling patio overlooking the expansive backyard, offering a place for outdoor entertainment and relaxation. With a convenient laundry room and a half bath downstairs, the home is practical as well as elegant. Ascend the open stairway to find four bedrooms, each boasting ample walk-in closets, while the master bedroom treats you to a view of the lush backyard. Also included upstairs are 2 full bathrooms. With a 30'Ã50' barn and a 2-car garage, there's plenty of space for storage and hobbies, while the ful basement offers additional potential. Enjoy the tranquility of the countryside.
- Type:
- Single Family
- Sq.Ft.:
- 1,120
- Status:
- NEW LISTING
- Beds:
- 3
- Lot size:
- 1.27 Acres
- Year built:
- 1988
- Baths:
- 2.00
- MLS#:
- PACT2067406
- Subdivision:
- None Available
ADDITIONAL INFORMATION
Discover a unique opportunity in the beautiful, secluded setting of Honey Brook. This property spans 1.27 acres of serene landscape and features a private driveway, providing ample privacy and natural beauty. The main building features a spacious 2+ car garage with a convenient half bathroom on the first floor, perfect for hobbyists or additional storage. Upstairs, you'll find a cozy 3-bedroom, 1-bathroom home offering 1,120 square feet of comfortable living space. The long-term tenants, who have been meticulously caring for the landscaping, wish to stay, offering potential rental income and peace of mind. Whether you're looking for an investment property or a quiet retreat, this Honey Brook gem is a must-see.
- Type:
- Single Family
- Sq.Ft.:
- 2,277
- Status:
- Active
- Beds:
- 4
- Lot size:
- 0.26 Acres
- Year built:
- 2024
- Baths:
- 3.00
- MLS#:
- PACT2067172
- Subdivision:
- Sweetwater Farm
ADDITIONAL INFORMATION
Plan now to make your move this Fall! This is a Quick Delivery Home being built at Sweetwater Farm, a new community of NEW SINGLE HOMES in the Twin Valley School District presented by Rouse Chamberlin Homes, recognized for building locally with quality and care for nearly 45 years. With upgrades included in every room, this Woodbine Select model is a beautifully designed 4 bedroom home with a full basement and two car garage on a wide corner homesite. The versatile plan features both a separate dining room and a large flex room on the first floor, plus there is an island kitchen, breakfast area, and an open great room for everyday gathering. There's better living space in a Rouse Chamberlin Home! Enter this Woodbine Select into a central welcoming foyer. The stunning wide plank flooring spans every room on the entire first floor. To one side is the perfect work from home flex space adjoining a separate dining room for those special occasion meals. The island kitchen is fitted with elegant quartz countertops on soft close cabinetry, stainless steel appliances, and a captivating ceramic tile back splash. The kitchen opens to the great room for everyday gathering and a first floor laundry room. Enjoy a large owners suite with walk-in closet, two upgraded vanities and enclosed toilet. The second level includes 3 additional bedrooms and hall bath with tub and shower. A quality-built R/C Home is backed by 1, 2 and 10 year builder warranties by a local customer service team. Sweetwater Farm will preserve classic Chester County vistas, open space, and woodlands to create a distinctive community of only 37 customizable 2, 3 and 4 bedroom unattached homes with a two car garage and basement. Sweetwater Farm is about 20 minutes from Downingtown and 10 minutes from the PA turnpike. Enjoy the variety of local shops, farmers markets, restaurants and businesses around Honey Brook, PA. Major shopping is also within a few minutes. The community is Open For Sales by private appointment Thursday through Monday from 11am til 5pm in the furnished model on site. Photos represent other Woodbine Select homes. This one will be finished soon! Live the Sweet Life today!
- Type:
- Single Family
- Sq.Ft.:
- 1,692
- Status:
- Active
- Beds:
- 3
- Lot size:
- 0.06 Acres
- Year built:
- 1800
- Baths:
- 1.00
- MLS#:
- PACT2066992
- Subdivision:
- None Available
ADDITIONAL INFORMATION
Make this brick-front Colonial home look exactly how you want! Offering 3 bedrooms, 1 full bath, and an open floor plan with approximately 1,692 square feet of living space! Features include a front porch to sit on, carpeted flooring, a living room, an eat-in kitchen with built-in woodgrain cabinets, and a back door leading you to your deck to sit on for fresh air & sunlight, and is great for entertaining! The storage shed in the fenced backyard is perfect for all your extra storing needs! Great opportunity with TONS of potential! Don't miss out! Being sold AS IS, WHERE IS, Buyer is responsible for all inspections and any city requirements to close. All information and property details set forth in this listing, including all utilities and all room dimensions which are approximate and deemed reliable but not guaranteed and should be independently verified if any person intends to engage in a transaction based upon it. Seller/current owner does not represent and/or guarantee that all property information and details have been provided in this MLS listing.
- Type:
- Single Family
- Sq.Ft.:
- 1,944
- Status:
- Active
- Beds:
- 3
- Lot size:
- 3.9 Acres
- Year built:
- 1972
- Baths:
- 2.00
- MLS#:
- PACT2066540
- Subdivision:
- None Available
ADDITIONAL INFORMATION
This property is going to onsite auction 6/25/2024 at 6:00 PM and is being sold with reserve. LISTED PRICE IS ONLY A SUGGESTED OPENING BID, AND IS NOT INDICATIVE OF THE FINAL SALES PRICE WHICH WILL BE BY SELLER CONFIRMATION DAY OF AUCTION. Terms: Down payment of $30,000.00 required day of auction. Settlement on or before August 20, 2024. Transfer taxes to be paid by buyer. Real Estate taxes shall be prorated. A property with so much opportunity. Bring your horses. Grow and retail your own flowers & produce. 4+/- acres with one story rancher, 1,944 sq. ft. first floor, 3 bedrooms, 2 bath, country eat-in kitchen with custom-built cabinets, large den/ bonus room and basement. 20 x 40 detached garage with living quarters * 30 x 50 detached garage/ shop/ with 2 bays and retail area with glass store front, heated and wired. * 16 x 48 greenhouse with fans and tables. * Mature Garden * Lots of mature fruit trees * Horse run-in shed. * Lots of parking and macadam driveway. * South sloping property. Amenities: On-site septic, On-site well, and Oil-fired hot water baseboard heat.
- Type:
- Single Family
- Sq.Ft.:
- 3,412
- Status:
- Active
- Beds:
- 5
- Lot size:
- 2.4 Acres
- Year built:
- 1994
- Baths:
- 5.00
- MLS#:
- PACT2066668
- Subdivision:
- None Available
ADDITIONAL INFORMATION
STUNNING, completely updated 5BD/4.5BA Colonial on a private 2.4 acre lot WITH: FULL IN-LAW SUITE on first floor. An exterior entrance could easily be added, if preferred. Please reference the "Get to KNOW" document for the complete list of renovations/updates/favorite features. This truly "turn-key" home is only available due to Sellers' relocation. Small Den and Dining Room were opened up to create the completely custom kitchen. Carpenter-built barn doors access a coat closet, an enormous walk in pantry and a kitchen extension space with butcher block tops: keep all of your counter top appliances in here! Easy to use and hide away. Vintage 1950's range was restored. Note: cook top works fabulous, oven was fickle, so they opted to install a wall oven. Custom butcher block counter tops. Custom island/Breakfast table. Farmhouse sink with actual farm views. Built-ins, floating shelves, coffee niche, subway tile and ship lap that additionally accents the Family Room fireplace. Truly must be seen to be appreciated. In-law/au-pair suite was completely updated. Basement finished area was expanded to create a great space for family to hang out or entertain. Barn doors on side of finished area access large storage area. Laundry Room and full bathroom complete the lower level. Bathroom is right inside the door to the exterior: very convenient! Oversized 2 car garage offers plenty of parking space and additional storage. Don't forget, country living needs a chicken coop! Custom coop with run and access to fenced free range. Retaining wall added along driveway for increased parking AND created a terraced area for easy gardening.
- Type:
- Single Family
- Sq.Ft.:
- 1,856
- Status:
- Active
- Beds:
- 4
- Lot size:
- 0.21 Acres
- Year built:
- 1830
- Baths:
- 2.00
- MLS#:
- PACT2066038
- Subdivision:
- Honey Brook Boro
ADDITIONAL INFORMATION
Welcome to 4431 Horseshoe Pike, an exquisite 4-bedroom Victorian masterpiece nestled in the charming Borough of Honey Brook. Built in 1830, this home embodies original charm, elegance and craftsmanship, along with modern upgrades that ensure comfort and convenience. Inside, youâll be greeted by the warmth of exposed beams, oversized millwork, and beautiful hardwood flooring. The first floor features an inviting foyer that leads to a spacious living room complete with built-in shelving. The formal dining room, adorned with chair rail and crown molding, is perfect for hosting memorable gatherings. The modern remodeled kitchen, designed for both function and style, features upgraded appliances & a convenient bar-style window that open up to the rear deck. A convenient half bath as well as a laundry room completes the first-floor layout. Ascend to the second floor, where youâll find a large Primary Bedroom featuring hardwood flooring and decorative ceiling tiles. Three additional well-appointed bedrooms and a full bathroom provide ample space. The third floor offers versatile space, ideal for storage or conversion into additional bedrooms. Outside, the wrap-around covered porch invites you to relax and enjoy the tranquility of the private, fenced backyard. A detached garage adds to the home's functionality. Located in the award-winning Twin Valley School District, this turnkey home is ready for its new owners!
$1,245,000
397 Walnut Road Honey Brook, PA 19344
- Type:
- Single Family
- Sq.Ft.:
- 5,280
- Status:
- Active
- Beds:
- 5
- Lot size:
- 1.9 Acres
- Year built:
- 1989
- Baths:
- 4.00
- MLS#:
- PACT2064008
- Subdivision:
- Honey Brook Twp
ADDITIONAL INFORMATION
3 buildings on a near 2-acre lot, including a large residential home, 3 1/2 CAR detached garage with finished studio loft and a DETACHED 3,000 SQ. FT. workshop with two floors and half bath. All on a quiet street overlooking farmland yet within walking distance to local dining and shops. This property was meticulously designed and crafted by the Howe family who have innumerous contributions to the local and surrounding areas. The hand crafted, custom home is truly unique in all the right ways. A fraction of the features include artisan stained and frosted glass doors throughout, foyer with grand staircase. DCS brand commercial-grade gas stove and exhaust hood, large pantry with Gaggenau convection oven Custom home audio system, EXOTIC hardwood floors and paneled walls, built-in bookcases, tray and cathedral ceilings, large mudroom and oversized double attached garage. A gorgeous primary bedroom suite with an immense Oeil-de-boeuf or ox-eye window, seating area in the window and a private bath with FIREPLACE, clawfoot soaking tub and tile STEAM shower stall. This private bath leads to a large private balcony overlooking the rear patio and yard which in turn overlooks the peaceful farmland to the North. The detached three car garage offers beauty in the reclaimed wood walls and exposed single beam running across the entire span. A stamped concrete sidewalk wraps around to stairs leading to the finished loft. The shop building is a craftsman's dream. With the entire first floor open for a workshop and the second floor set up for an office or draft area with a half bath and space for a kitchen. All of this on impeccably maintained grounds with an Italian style garden with marble statue fountain, pergola and miniature play home. The rear yard touts a fabulous large flagstone patio with grill, pergola, fire pit, flood light and white picket fence. There are literally too many features to list in a single description. Truly a must-see home.
- Type:
- Manufactured Home
- Sq.Ft.:
- 1,152
- Status:
- Active
- Beds:
- 3
- Year built:
- 1984
- Baths:
- 2.00
- MLS#:
- PACT2064996
- Subdivision:
- Indian Run Vil Trp
ADDITIONAL INFORMATION
Welcome home! Come take a look at this affordable double wide with 1152 sf in Indian Run Village. This home is a large 48 x 24 and features a large covered deck, central air conditioning, 3 bedrooms and 2 full baths. Pride of ownership is apparent with its appealing blue vinyl siding, roof replaced in 2018, a new water heater installed in 2022, and a new front door installed 2023. Not to mention the home features newer appliances, fresh paint, and new luxury vinyl plank flooring in the kitchen, living, dining room, and ensuite bedroom. The lot rent includes water, sewer, trash, and snow removal and a community pool. Minutes to Springton Manor Farm, Brandywine Manor House Inn, Applecross Country Club, Honey Brook Golf Club, and The Golf Zone Family Fun Center. Professional interior pictures will be taken this weekend, and should be ready by 5/6, however the house is open for tours beginning 5/4. Potential buyers must be approved by the community PRIOR to acceptance of an offer.
- Type:
- Single Family
- Sq.Ft.:
- 1,809
- Status:
- Active
- Beds:
- 2
- Lot size:
- 0.24 Acres
- Year built:
- 2007
- Baths:
- 2.00
- MLS#:
- PACT2064646
- Subdivision:
- Knob Hill Farms
ADDITIONAL INFORMATION
This home is truly a dream in the popular and desirable neighborhood of Knob Hill Farm. You will feel immediately at home as you walk in. The welcoming open floor plan is complete with a dining room, an oversized kitchen, a living area with propane fireplace, a private office upgraded by the builder, a first-floor master bedroom with a walk-in closet, and a master bathroom. Additionally, there is a second bedroom with a full hall bathroom. Amenities are custom paint with crown molding, beautiful, engineered hardwood floors in the living room-hallway-primary bedroom, granite countertops. kitchen island, stainless steel appliances, plenty of windows for sunshine, built in whole house generator, plantation shutters, oversized 2 car garage, 6-foot bump out upgrade in living room/kitchen area and 4-foot bump out upgrade in the master bedroom and bathroom, updated tiles in both bathrooms, large storage area above the garage and the list just goes on. Enjoy being outdoors on the hardscape patio with retractable awning and raised flower beds on both sides of the house, This community is right across from the Honey Brook Golf Club. Awesome senior 55+ community with all amenities like clubhouse, walking trails, gym, and community pool. Carefree living is waiting for you! Homes like this one don't come on the market too often. Fall in love, make an offer and call it home.
- Type:
- Manufactured Home
- Sq.Ft.:
- 1,000
- Status:
- Active
- Beds:
- 3
- Year built:
- 2004
- Baths:
- 2.00
- MLS#:
- PACT2063116
- Subdivision:
- Deer Run Mhp
ADDITIONAL INFORMATION
Welcome to 65 Lilac Drive in Deer Run community! This charming home features 3 beds, 2 full baths, and a spacious living area filled with natural light. The kitchen in this cozy home is efficiently designed with ample storage space and functional amenities. Enjoy a serene master suite with ensuite bath, plus two versatile bedrooms. Outside, relax on the patio overlooking the landscaped yard. Ground rent is $731/month which includes sewer, trash, and snow removal. Don't miss out on this perfect blend of comfort and maintenance free living â schedule your showing today!
- Type:
- Single Family
- Sq.Ft.:
- 3,935
- Status:
- Active
- Beds:
- 4
- Lot size:
- 33.1 Acres
- Year built:
- 1807
- Baths:
- 7.00
- MLS#:
- PACT2063416
- Subdivision:
- None Available
ADDITIONAL INFORMATION
Welcome to Whitewall Farm, where the harmonious blend of elegance and functionality defines the essence of equestrian excellence for a facility. Nestled on 33.1 acres of pristine land and accessible through a private gate, this top-notch estate boasts a Pennsylvania Farmhouse dating back to 1741/1809, exuding antique charm at every turn. The main home, meticulously remodeled and maintained, features 4 spacious bedrooms, 4.5 baths, and a blend of historic allure with modern comforts. With 4 fireplaces, deep sill windows, original floors lovingly refinished, and a recently updated kitchen, the residence offers a captivating ambiance for both relaxation and entertainment. Step outside onto the enclosed porch, leading to a fenced rear yard with a patio overlooking the picturesque farm. At the heart of this idyllic property stands an 8800 sq ft stable, constructed in 2007 with uncompromising attention to detail. Inside, discover 27 large matted stalls, each equipped with water, electric, and a grooming box, alongside amenities such as a rubber floor aisle, spacious tack room, office, feed room, and two wash stalls. Additional equine accommodations include two 4-stall shed rows, 17 pastures (12 with run-in sheds), and a round pen with screenings & rubber footing. For the discerning rider, Whitewall Farm offers premier outdoor and indoor arenas. The 110' x 240' outdoor ring and 100' x 200' indoor arena boast superior EquiFiber/Euro felt footing, ensuring optimal performance year-round. Meanwhile, the antique stone bank barn, impeccably maintained, provides ample storage space or potential for creative repurposing. Beyond the main residence and equestrian facilities, the property features a collection of charming outbuildings, including a stone Summer Kitchen, Spring House, Shavings Shed, Manure Storage, and Garden Shed. Additionally, there is a 3 bedroom 2.5 bath 1,800 square foot brick ranch home with a separate entrance that offers versatility as a rental opportunity or staff accommodation. From its inviting curb appeal to its meticulously designed equestrian amenities, Whitewall Farm stands as a testament to thoughtful craftsmanship and an unwavering commitment to excellence. Whether enjoyed privately or leveraged for business, this exceptional estate offers a world-class riding experience like no other. Located in picturesque Chester County, Pennsylvania, this property offers unparalleled access to a thriving equestrian community. With its proximity to renowned equestrian events, Olympic-level trainers, and world-class veterinary care, everything you need for your equine pursuits is right at your fingertips. Whether you're a seasoned competitor or a passionate enthusiast, this vibrant equestrian hub provides the perfect investment opportunity and/or setting to pursue your passions and enjoy the finest in equine excellence. NOTE: This farm is not available for lease. It can not be subdivided.
- Type:
- Manufactured Home
- Sq.Ft.:
- 1,456
- Status:
- Active
- Beds:
- 3
- Year built:
- 2004
- Baths:
- 2.00
- MLS#:
- PACT2063246
- Subdivision:
- Deer Run
ADDITIONAL INFORMATION
Beautiful move in ready 3 bedroom, 2 bath home on a premium corner lot in the choice Deer Run community. This is the best in one floor living. The spacious living room has a gas fireplace, ceiling fan and large bay window that offers plenty of sunlight. The kitchen has an abundance of countertop space and cabinets and offers a large pantry and an adjoining dining area. The lovely master bedroom has large closets, ceiling fan and a new walk-in shower. The additional 2 bedrooms are nicely sized and the second full bath is nicely appointed with a large tub, vanity and cabinets. There is a great deck at the rear of the home which also has a ramp for easy access. Also included is a large, barn style shed for extra storage. The lot rent is $746 per month which includes, sewer. trash, snow removal and membership to a community pool in the neighboring community of Indian Run. Please not there is a limit of 2 pets per household and fencing is not permitted. Great opportunity for maintenance free living at a very affordable price!! Professional photos coming soon.
- Type:
- Single Family
- Sq.Ft.:
- 3,897
- Status:
- Active
- Beds:
- 4
- Lot size:
- 3.9 Acres
- Year built:
- 1978
- Baths:
- 5.00
- MLS#:
- PACT2062458
- Subdivision:
- Icedale
ADDITIONAL INFORMATION
Welcome to a unique custom home secluded in the woods with a resort-like experience. Enjoy serene and spacious living on 1.1 acres with the option to buy an additional lot with 2.9 additional acres of woodland. The back yard is a real show stopper boasting a heated inground Gunnite pool with waterfall, dual decks, raised fire pit lounge and meandering stream and waterfall with koy-ready fish pond. Various glass doors welcome you back indoors to either master suite or to the living room. Inside, tall vaulted ceilings and double pane windows invite loads of natural light and scenic beauty. Decorative wood beams and brick accents throughout complement the living spaces. Hardwood floors flow through the house. The living room features double doors leading outside and a stone fireplace. Secluded behind the living room is the dining room with rustic farmhouse beam, brick accent, and bathroom leading into the second master. The generously sized kitchen stretches out with tile flooring, Corian countertops, fireplace with ceramic surround, and ample counter/cabinet space. Dual master suites allow for layout flexibility or attached in-law suite. The Southside master features a large walk-in closet, fireplace, skylights, and upgraded on-suite bathroom with spa-tub. Northside master features vaulted ceilings accented with natural beams, gorgeous windows, ample square footage, a fireplace, and double exterior access to wither the private deck or the pool. The unique open-ceiling skylit bathroom is a must see where the ceilings connect to the bedroom and a gap in the walls keep the bathroom openly connected to the bedroom with dual vanities and walk-in shower experience. Two additional bedrooms can be used for family, office space, or guest bedrooms. Walk down the one of a kind curved wooden stairway to the finished basement with a brick fireplace and attached bathroom. Here, youâll find access to the two-car garage. There are convenient, low-traffic commutes to Lancaster, King of Prussia, West Chester, and Great Valley Corporate Center. Central air system and water heater were replaced in 2022. The roof is in need of some repairs, and the home is being sold as is. The pool pump and skimmer line were replaced in 2021. Sale requires one month rent-back to allow the homeowner time to move out. This home has delightful features around every corner and has to be experienced in-person to truly be appreciated. Break out of cookie-cutter living today.
- Type:
- Single Family
- Sq.Ft.:
- 1,532
- Status:
- Active
- Beds:
- 3
- Lot size:
- 1.73 Acres
- Year built:
- 1979
- Baths:
- 2.00
- MLS#:
- PACT2057930
- Subdivision:
- None Available
ADDITIONAL INFORMATION
Following the driveway for 360 Icedale Road, set back from the street, you will find this wonderful, bi-level home with an attached 2-Car Garage to one side of the circular driveway and a large barn with a 2nd story loft above. The barn is currently being used as a workspace and for additional storage. The house features three bedrooms and one and a half baths, a formal dining room with sliding doors leading to the rear deck, and a finished lower level with inside access to the oversized garage. Included in this sale is a second parcel, so there are over 2.5 total acres. Seller is in the process of interior painting at the house and cleaning out the remainder of the property. This property is being sold in AS-IS condition and with some added TLC there are so many possibilities to make this space your own!
- Type:
- Single Family
- Sq.Ft.:
- 1,780
- Status:
- Active
- Beds:
- 3
- Lot size:
- 0.21 Acres
- Year built:
- 2023
- Baths:
- 2.00
- MLS#:
- PACT2057874
- Subdivision:
- Sweetwater Farm
ADDITIONAL INFORMATION
MOVE-IN NOW! This Mulberry plan at Sweetwater Farm features convenient ONE FLOOR LIVING, graced with luxurious designer upgrades from elegant kitchen selections to beautiful wide width flooring to luxurious upgraded baths, plus much more! Come see it today! Sweetwater Farm is a new community of SINGLE HOMES in the Twin Valley School District presented by Rouse Chamberlin Homes, recognized for quality and care while building locally for nearly 45 years! Sweetwater Farm will preserve classic Chester County vistas, open space, and woodlands to create a distinctive community of only 37 customizable 2, 3, or 4 bedroom unattached homes with a two car garage and basement. Enter this Mulberry into a welcoming foyer adjoining inviting dining space. The open plan boasts beautiful wide plank flooring throughout. Enjoy an island style kitchen with soft close cabinets topped in exquisite quartz, complemented by a ceramic tile back splash and stainless appliances. A sunny slider opens to a paver patio in the large rear yard for outdoor enjoyment. The main open living area is filled with natural light from a cheery triple window with transom above. Pamper yourself in a luxurious owners suite with a soaring cathedral ceiling, large walk-in closet and spacious bath with dual vanities. The guest wing includes the second bedroom and second full bath plus the laundry room. The 3rd bedroom in this quick delivery home can also double as a handy home office. The features in this popular Mulberry plan have been fully selected by our exclusive design team. The interior pictures are actual photos. Sweetwater Farm is about 20 minutes from Downingtown along Route 322 West and under 10 minutes from the PA turnpike. Enjoy the variety of local shops, farmers markets, restaurants and businesses in and around Honey Brook, PA. Major shopping is also within just a few minutes. The community has a furnished model Open For Sales by Private Appointment Thursday through Monday from 11am til 5pm. Live the Sweet Life at Sweetwater Farm!
$133,500
117 Azalea Honey Brook, PA 19344
- Type:
- Manufactured Home
- Sq.Ft.:
- 1,120
- Status:
- Active
- Beds:
- 3
- Lot size:
- 0.11 Acres
- Year built:
- 2023
- Baths:
- 2.00
- MLS#:
- PACT2053782
- Subdivision:
- Deer Run Mhp
ADDITIONAL INFORMATION
© BRIGHT, All Rights Reserved - The data relating to real estate for sale on this website appears in part through the BRIGHT Internet Data Exchange program, a voluntary cooperative exchange of property listing data between licensed real estate brokerage firms in which Xome Inc. participates, and is provided by BRIGHT through a licensing agreement. Some real estate firms do not participate in IDX and their listings do not appear on this website. Some properties listed with participating firms do not appear on this website at the request of the seller. The information provided by this website is for the personal, non-commercial use of consumers and may not be used for any purpose other than to identify prospective properties consumers may be interested in purchasing. Some properties which appear for sale on this website may no longer be available because they are under contract, have Closed or are no longer being offered for sale. Home sale information is not to be construed as an appraisal and may not be used as such for any purpose. BRIGHT MLS is a provider of home sale information and has compiled content from various sources. Some properties represented may not have actually sold due to reporting errors.
Honey Brook Real Estate
The median home value in Honey Brook, PA is $265,800. This is lower than the county median home value of $358,000. The national median home value is $219,700. The average price of homes sold in Honey Brook, PA is $265,800. Approximately 66.62% of Honey Brook homes are owned, compared to 24.5% rented, while 8.88% are vacant. Honey Brook real estate listings include condos, townhomes, and single family homes for sale. Commercial properties are also available. If you see a property you’re interested in, contact a Honey Brook real estate agent to arrange a tour today!
Honey Brook, Pennsylvania 19344 has a population of 8,169. Honey Brook 19344 is less family-centric than the surrounding county with 35.28% of the households containing married families with children. The county average for households married with children is 37.13%.
The median household income in Honey Brook, Pennsylvania 19344 is $67,206. The median household income for the surrounding county is $92,417 compared to the national median of $57,652. The median age of people living in Honey Brook 19344 is 41.1 years.
Honey Brook Weather
The average high temperature in July is 84 degrees, with an average low temperature in January of 20.4 degrees. The average rainfall is approximately 46.2 inches per year, with 21.7 inches of snow per year.
