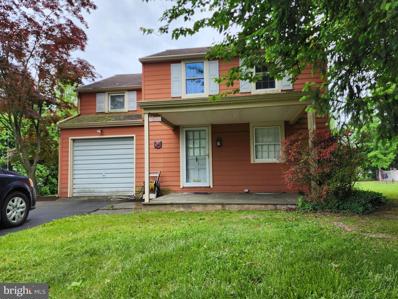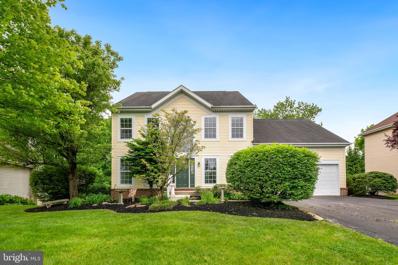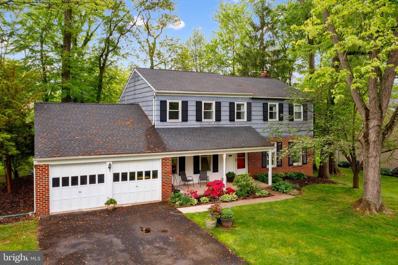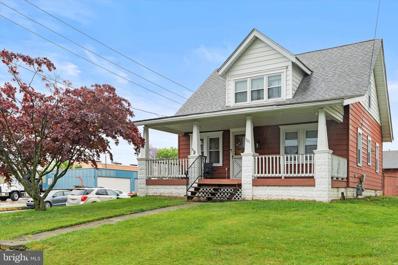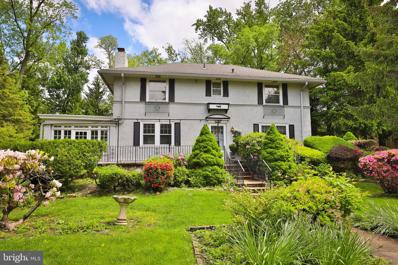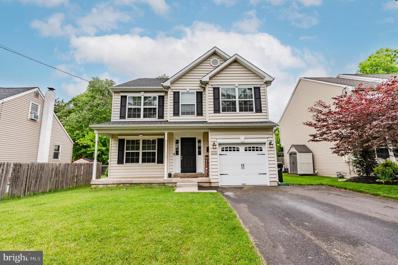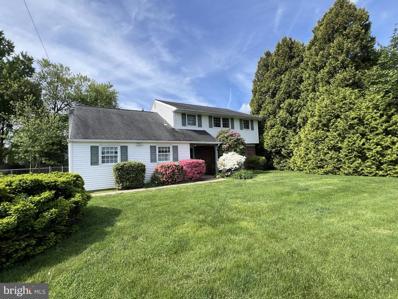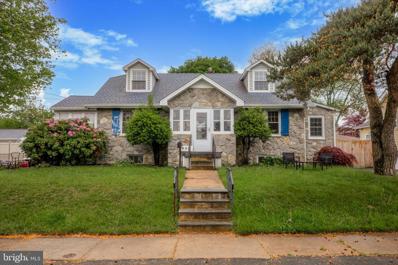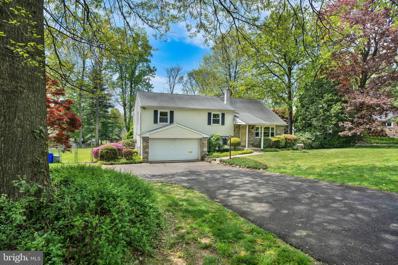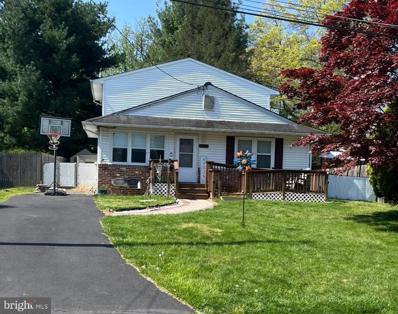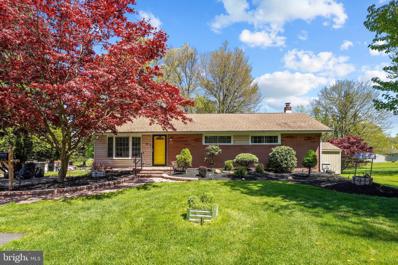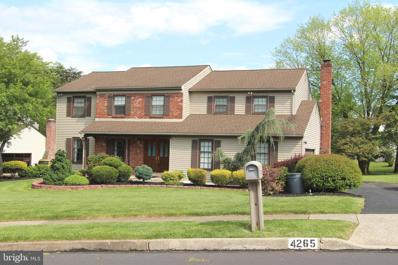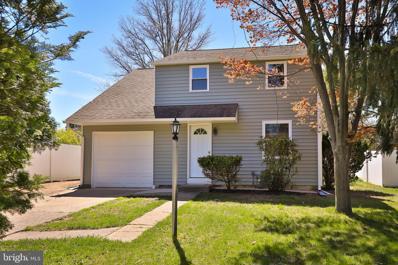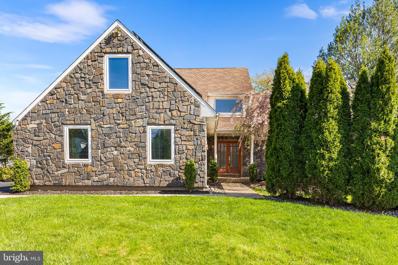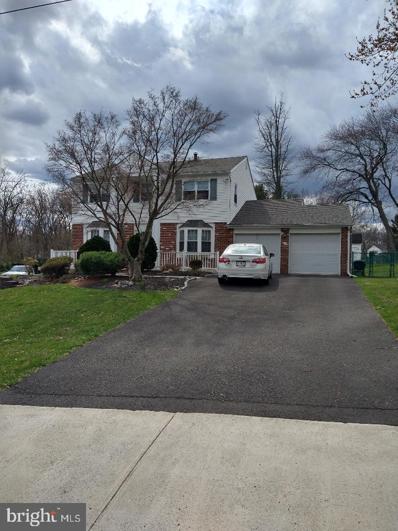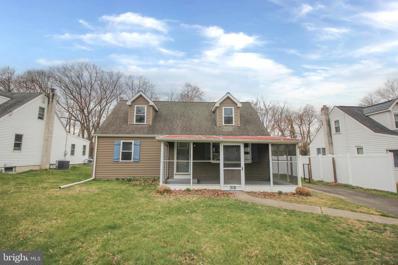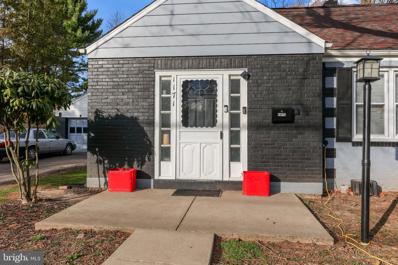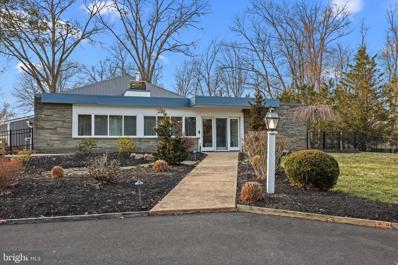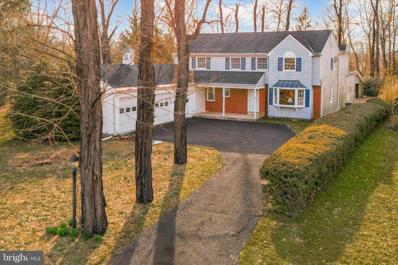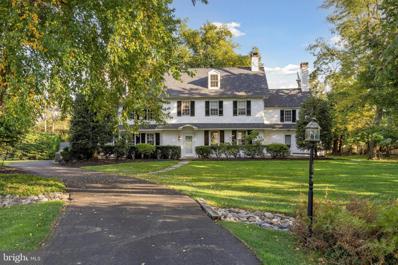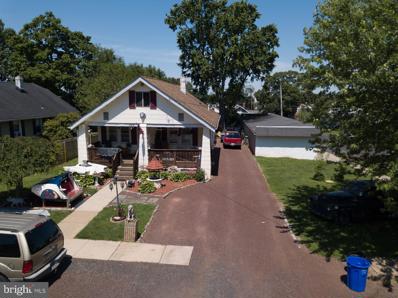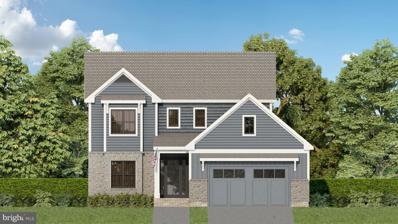Hatboro PA Homes for Sale
- Type:
- Single Family
- Sq.Ft.:
- 1,488
- Status:
- NEW LISTING
- Beds:
- 3
- Lot size:
- 0.23 Acres
- Year built:
- 1949
- Baths:
- 2.00
- MLS#:
- PAMC2104804
- Subdivision:
- Shoemaker Vil
ADDITIONAL INFORMATION
Upper Moreland New Listing! Features a cozy front flagstone porch, Living room, dining room area, large kitchen with dining area and a combination full bathroom and laundry room on the first level. There are wood floors under the carpet in the living room and dining room. The second floor has 3 nice sized bedrooms and a tile bath with vanity sink. There are also wood floors in the bedrooms. There is a full basement which is finished with paneling. You will enjoy a great yard with plenty of play areas including a wooden shed. A great place for your gardening tools, toys etc. Property is being sold "as is" and ready for your updates and finishing touches!
$630,000
215 Cypress Lane Hatboro, PA 19040
- Type:
- Single Family
- Sq.Ft.:
- 2,144
- Status:
- NEW LISTING
- Beds:
- 3
- Lot size:
- 0.3 Acres
- Year built:
- 1992
- Baths:
- 3.00
- MLS#:
- PAMC2104350
- Subdivision:
- Hidden Creek
ADDITIONAL INFORMATION
Welcome to your dream home! This charming suburban residence has been beautifully updated and is ready for you to move in. Recently painted, the house features three spacious bedrooms and two and a half bathrooms, including a luxurious master en-suite. The modernized kitchen is a chef's delight, boasting the latest appliances, sleek countertops, and ample cabinet space. Combining contemporary upgrades with classic charm, this home offers a perfect retreat for your family. Don't miss out on this exceptional propertyâschedule a viewing today and make this house your home!
$565,000
2395 Karen Lane Hatboro, PA 19040
- Type:
- Single Family
- Sq.Ft.:
- 2,284
- Status:
- NEW LISTING
- Beds:
- 4
- Lot size:
- 0.46 Acres
- Year built:
- 1976
- Baths:
- 3.00
- MLS#:
- PAMC2103966
- Subdivision:
- None Available
ADDITIONAL INFORMATION
This charming neighborhood is the perfect place to call home. Situated on just under a half acre of private property, this welcoming home features a two-car garage and a lovely covered porch, ideal for enjoying quiet summer evenings. Upon entering, you'll find a foyer leading to a formal dining area, formal living room, and a colonial-style stairwell that leads upstairs. The main floor also includes a den with a wood fireplace and sliding doors that open to a deck with built-in benches, perfect for entertaining. The kitchen boasts an eat-in dining area with a large bow window, updated cabinets, granite countertops, and stainless steel appliances. Additionally, there is a convenient large powder room, a laundry room/mudroom combo, a pantry, and access to the full unfinished basement on the main floor. Upstairs, the primary suite features a full bathroom and a walk-in closet, while the second bedroom also has a walk-in closet. The third and fourth bedrooms are generously sized sharing the hall full bathroom. Located in the desirable Upper Moreland School District, this home offers a wonderful living experience for its residents.
$350,000
301 Tanner Avenue Hatboro, PA 19040
- Type:
- Single Family
- Sq.Ft.:
- 1,223
- Status:
- NEW LISTING
- Beds:
- 4
- Lot size:
- 0.2 Acres
- Year built:
- 1926
- Baths:
- 1.00
- MLS#:
- PAMC2103886
- Subdivision:
- None Available
ADDITIONAL INFORMATION
Explore this charming Cape Cod-style home in the esteemed Hatboro-Horsham School District. The first floor includes beautiful hardwood floors throughout, Large living room and dining room,, and a full bathroom. Kitchen features updates and a large double oven. Upstairs features three spacious bedrooms. The basement provides laundry and storage space. Enjoy the large fenced yard with an above-ground pool and a roomy front porch. Key updates include a new roof, natural gas heater, central air, and more. The property also offers a two-car garage and off-street parking. Schedule your showing today! ***Home sale is contingent on seller finding suitable housing. We are working to find another home, please be patient and give us 60-75 days for settlement. We are working diligently and are willing to bump up settlement if we go under contract on their next home***
$493,700
7 Armour Road Hatboro, PA 19040
- Type:
- Single Family
- Sq.Ft.:
- 2,240
- Status:
- NEW LISTING
- Beds:
- 4
- Lot size:
- 0.53 Acres
- Year built:
- 1900
- Baths:
- 3.00
- MLS#:
- PAMC2104386
- Subdivision:
- None Available
ADDITIONAL INFORMATION
Classic Colonial with wonderful architectural detail is located in desirable Upper Moreland Township. The welcoming front patio leads to a large foyer entrance with walk-in closet. The adjacent living room with brick fireplace has two sets of French doors leading to an enclosed sunroom with gas fireplace. The formal dining room opens to a kitchen with a large pantry and gas cooking. The laundry/mudroom and powder room complete the first floor. A lovely staircase with bright landing area takes you to the second floor. A primary bedroom with primary bath, three additional bedrooms and a full hall bath are on this level. The detached 2 car garage and shed are added features. Situated on a half acre lot and convenient to shopping, restaurants, transportation and major roadways; this one of a kind home is ready for your updates and personal touch. Home is being sold "as is".
- Type:
- Single Family
- Sq.Ft.:
- 2,174
- Status:
- NEW LISTING
- Beds:
- 3
- Lot size:
- 0.15 Acres
- Year built:
- 2015
- Baths:
- 3.00
- MLS#:
- PAMC2103586
- Subdivision:
- Willow Ridge
ADDITIONAL INFORMATION
Welcome to 1620 Sycamore Ave! This two-story modern home was BUILT in 2015! With OPEN FLOOR PLAN connecting study, kitchen, dining and living room. There is a half bath, and access to the single car garage as well as the large basement from the first floor. Upstairs, you'll find 3 large bedrooms, each with spacious walk-in closets, and 2 full baths with laundry tucked away behind closet doors accessible from hallway. You will love the convenience of having the LAUNDRY ON SECOND STORY near your bedroom! Kitchen with stainless steel appliances, beautiful granite, and spacious center island with counter seating faces the vaulted living room. Patio sliding doors lead out back to the FENCED-IN YARD perfect for playing with your kids, dogs and family gatherings. The home is located in a quiet neighborhood, with easy access to all major highways. There are many great shops, restaurants, medical facilities, gyms, and fun things to do for outdoor adventure seekers- like parks and recreation in the area. The home is walking distance from the bus stop and a 5-minute drive to the train station. Come check out this lovely home today!
- Type:
- Single Family
- Sq.Ft.:
- 2,272
- Status:
- NEW LISTING
- Beds:
- 5
- Lot size:
- 0.29 Acres
- Year built:
- 1967
- Baths:
- 3.00
- MLS#:
- PAMC2104200
- Subdivision:
- Meetinghouse Vil
ADDITIONAL INFORMATION
Welcome to this 5 Bedroom, 2 ½ Bath Colonial in the highly desirable community of Meetinghouse Village in Horsham township. This home has a functional and versatile OPEN FLOOR PLAN. The foyer has classic Flagstone patterned flooring. There are REPLACEMENT WINDOWS and HARDWOOD FLOORS throughout the rest of the home (hardwoods are under stair and hallway carpet). Large groups can easily gather in the oversized FAMILY ROOM which boasts decorative WOOD BEAMS, a ceiling fan, a BRICK FIREPLACE with BUILT-IN shelves and a FLAGSTONE HEARTH. HEATING and COOLING SYSTEMS are NEW 2023. Enjoy your morning coffee in the SUNROOM - adjacent to the Family Room, making it the perfect place to entertain in nice weather. The Sunroom has a ceiling fan and overhead lighting so you can watch your favorite ballgames at night. Take in the view of ¼ acre FENCED-IN BACKYARD surrounded by mature trees. There is a beautiful BAY WINDOW in the Living Room which lets in lots of natural light. Donât miss the supersized closet in the Laundry Room area which would make a perfect downstairs private office area. Upstairs, the 5th BEDROOM can be used for a Playroom, Media Room, Office Space, Craft Room, Extra Storage Space, or another Family Room. Lots of storage capabilities in the large closet(s). The MASTER SUITE has its own bathroom with stall shower. All Bathrooms have windows and all Bedrooms have ample closet space. Take advantage of the NEIGHBORHOOD MAPLE PARK within walking distance where you can take a walk in the woods or have children play in the TOT YARD. Join Hideaway Swim Club where you can enjoy summer months of activity and socialize with friends. Donât miss the iconic Hatboro Christmas Parade the weekend before Thanksgiving⦠always a fun time! There is storytime hour at the Hatboro Library, the annual Hatboro Car Show and a variety of cafes, breweries, restaurants and shops. Horsham Township has its own Library and a 5 mile Walking/Biking Path. Visit the nearby towns of Ambler and Doylestown. This home is near main roads (Rt 611 and the PA Turnpike) and many parks and golf courses. Award winning Hatboro Horsham Schools. You can walk to the recently renovated Hallowell Elementary School. This LOCATION CANNOT BE BEAT! Put your finishing touches on and make it your own for years to come. Make your appointment today and enjoy a high quality of life in this gem of a home in Horsham Township! This one will not last!!
- Type:
- Single Family
- Sq.Ft.:
- 1,394
- Status:
- Active
- Beds:
- 3
- Lot size:
- 0.12 Acres
- Year built:
- 1928
- Baths:
- 3.00
- MLS#:
- PAMC2103828
- Subdivision:
- Abbey Downs
ADDITIONAL INFORMATION
Welcome to 462 Springdale Avenue in charming Hatboro! This delightful residence offers a cozy yet spacious layout, featuring 3 bedrooms and 2.5 baths. Upon entering, you'll be greeted by the warm ambiance of this inviting home. The main level boasts a comfortable living space perfect for relaxation and entertaining guests. The kitchen, adorned with modern appliances and ample cabinetry, is spacious enough to make meal prepping easy! Ascend to the upper level where you'll find the promise of potential. The full bath awaits your personal touch, having been gutted with the intention of being refinished. This presents a unique opportunity for buyers to customize and design their dream bathroom, tailored precisely to their preferences. With a blank slate awaiting your imagination, envision the possibilities and create a sanctuary that reflects your style and taste. Whether you're envisioning a spa-like oasis or a sleek and contemporary retreat, the canvas is yours to transform. Outside, the property offers a private backyard oasis, perfect for enjoying warm summer evenings or hosting gatherings with loved ones. Located in the desirable neighborhood of Hatboro, this home combines comfort, convenience, and endless potential.
$529,900
15 Home Road Hatboro, PA 19040
- Type:
- Single Family
- Sq.Ft.:
- 2,203
- Status:
- Active
- Beds:
- 4
- Lot size:
- 0.6 Acres
- Year built:
- 1962
- Baths:
- 3.00
- MLS#:
- PAMC2101870
- Subdivision:
- None Available
ADDITIONAL INFORMATION
Welcome to 15 Home Rd! Great 4 bedroom 2 1/2 bath split level home nestled on a beautiful street with a fenced yard in the award winning Hatboro Horsham School District. Enter into the large bright living room, with hardwood floors that flow through the formal dining room and up to the bedrooms on the next level. The eat- in kitchen with gas range has been updated with newer appliances and countertops. The vaulted sunroom addition has a large picture window that overlooks a large lawn and a welcoming inground pool just waiting for summer picnics and gatherings. Exit from this room to a great deck for morning coffee or evening cocktails. Stairs from the deck lead to the lower patio and rock garden. The lower level is all about the huge family room with another picture window and exit to the patio which has a retractable awning for summer shade. This level also leads to the spacious laundry room, powder room, basement and 2 car garage. The large main bedroom has an en suite bathroom, double closets, with one closet having a laundry shoot to the garage. The two additional bedrooms on this floor have ample closet space and share a renovated hall bathroom. Level 4 boasts a very large 4th bedroom with a cedar closet, additional closet with organizer, cubbies under the eves, and walk up access to a large floored attic! 6 levels in total for all of your living needs. Added bonus features include new 200 amp electrical service, central air, newer windows, whole house vacuum, and 6 levels from basement to attic for all of your storage needs. Biking/walking distance to quaint shops in Hatboro and easy access to the Turnpike and Center City. Many possibilities remain for your personal touch. Don't delay!
$399,900
3830 Krugel Street Hatboro, PA 19040
- Type:
- Single Family
- Sq.Ft.:
- 1,800
- Status:
- Active
- Beds:
- 4
- Lot size:
- 0.11 Acres
- Year built:
- 1976
- Baths:
- 2.00
- MLS#:
- PAMC2102548
- Subdivision:
- None Available
ADDITIONAL INFORMATION
Rare opportunity for a single Cape Cod style home with second floor in law suite and driveway parking. Enter into the well-lit living room with upgraded recessed lighting and dining area. The modern kitchen featuring stainless steel appliances, upgraded cabinets, ample counterspace and storage opens to rear deck and fenced in Backyard. First floor boasts 3 bedrooms and a full bath. Second floor in law suite with kitchenette, abundant storage, full bath and large bedroom with oversized closet. Partially finished Basement has built in bar, large storage areas and is ready for your personal touch. Tucked away in a neighborhood setting with mature trees, conveniently located near Shopping and Public Transportation. Just a short walk to Fair Oaks Park for sports, open fields and walking trails. This home is not to be missed!
- Type:
- Single Family
- Sq.Ft.:
- 1,128
- Status:
- Active
- Beds:
- 3
- Year built:
- 1955
- Baths:
- 2.00
- MLS#:
- PABU2070008
- Subdivision:
- Rosewood Park
ADDITIONAL INFORMATION
Welcome to 1515 W County Line Road in desirable Hatboro. Greeted by a paver walkway the beautiful curb appeal immediately catches your eye. Enter the living room featuring an abundance of natural light that flows into the dining area that is waiting to host your family and friends. The kitchen is a dream, with granite countertops, peninsula, custom tile back-splash, ample cabinetry, stainless-steel appliances with GAS cooking. The kitchen door leads you to a spacious covered patio and serene yard, perfect for relaxing after a long day. There are 3 nicely sized bedrooms, 1 full bathroom and 1 half bathroom, a finished basement, Central Air and much, much more! This home is truly Turn Key! Don't miss your opportunity. Located close, shopping, entertainment and many great restaurants. Visit before this property becomes someone else's dream home!!!! Make your appointment today! OPEN HOUSE FOR 5/18 HAS BEEN CANCELED
$660,000
4265 Frontier Road Hatboro, PA 19040
- Type:
- Single Family
- Sq.Ft.:
- 2,876
- Status:
- Active
- Beds:
- 4
- Lot size:
- 0.49 Acres
- Year built:
- 1978
- Baths:
- 3.00
- MLS#:
- PAMC2102232
- Subdivision:
- Shoemaker Vil
ADDITIONAL INFORMATION
New Price!. This home has it all. Welcome to Shoemaker Village, As you approach the home you are welcomed by a tiled front porch with solid wood entry doors. This home has been expanded to give extra living space with no detail left untouched. The kitchen has high end appliances, granite counter top and island, Sub-Zero fridge and double oven for today's most sophisticated gourmet. The heart of the home flows directly into the living room, dining room and great room. Entertaining large numbers comes easily with this flow. One can sit by the fireplace in the living room or be surrounded by sunlight in the great room that boasts sky lights. Large secondary bedrooms and updated bathrooms for larger families make this idea for those growing families. The master suite bathroom has undergone a major renovation with heated flooring. Spacious walk in closet can be accessed by both the bathroom and bedroom. Having the laundry room on the second floor near the bedrooms make it easy and no worries about trekking clothes up and down the stairs. The finished basement offers plenty of hidden storage areas. All utilities have been updated, zoned climate control systems. Propane fueled generator will run the important components should the power ever be lost. This amazing opportunity truly does exemplify home owner pride at its finest. This is the home you have been waiting for. Make your appointment to see this beautiful home today.
$439,900
350 Tanner Avenue Hatboro, PA 19040
- Type:
- Single Family
- Sq.Ft.:
- 1,550
- Status:
- Active
- Beds:
- 3
- Lot size:
- 0.16 Acres
- Year built:
- 1947
- Baths:
- 2.00
- MLS#:
- PAMC2101288
- Subdivision:
- None Available
ADDITIONAL INFORMATION
Remodeled throughout. New sidings, windows, garage door, plumbing, insulation, energy efficient HVAC system and hot water heater, new kitchen with quartz countertops and stainless steel appliances, new bathrooms, new flooring throughout, LED lights, finished basement, backyard and much more
- Type:
- Single Family
- Sq.Ft.:
- 4,720
- Status:
- Active
- Beds:
- 4
- Lot size:
- 0.31 Acres
- Year built:
- 1989
- Baths:
- 4.00
- MLS#:
- PAMC2097492
- Subdivision:
- Hidden Creek
ADDITIONAL INFORMATION
Move in ready home in the Hidden Creek neighborhood. Open concept design this home is great for entertaining with the kitchen open to the family room and a large sunroom with gas fireplace overlooking the backyard. Deck with steps down to a patio area for outdoor cooking and entertaining. First floor primary bedroom with en suite bathroom and walk in closet. First floor also features a living room, dining room and a powder room. Mud room/laundry room.. Upstairs are three additional bedrooms with lots of closet space and an updated hall bathroom. Finished basement with powder room, built in bar with a sink and two small refrigerators and lots of storage. Solar panels on the roof. Two car garage. Excellent Horsham Hatboro School District.
$624,900
2550 Karen Lane Hatboro, PA 19040
- Type:
- Single Family
- Sq.Ft.:
- 2,697
- Status:
- Active
- Beds:
- 5
- Lot size:
- 0.68 Acres
- Year built:
- 1970
- Baths:
- 4.00
- MLS#:
- PAMC2099486
- Subdivision:
- None Available
ADDITIONAL INFORMATION
Enter this well cared for home into the foyer area, living room with wall to wall carpeting and bay window, formal dining room W/W carpeting also with bay window, enlarge family room with skylight, brick fireplace with wood stove insert and door to newer deck, updated kitchen tiled floor, eating area, 42 inch cabinets, granite countertops, micro wave, laundry /mud room with door to outside, powder room, addition is in law suite or 1st floor primary bedroom with full bath and walk in closet. Upper level has master bedroom with full bath double sink, 3 other good size bedrooms and updated hall bath. Basement has finished area for den/office, workshop outside exit. Large yard and deck(18x20) approx , whole house generator, C/A on 2nd floor, mini splits on 1st floor. Dining room has no A/C
$409,900
318 Surrey Lane Hatboro, PA 19040
- Type:
- Single Family
- Sq.Ft.:
- 1,142
- Status:
- Active
- Beds:
- 4
- Lot size:
- 0.34 Acres
- Year built:
- 1953
- Baths:
- 1.00
- MLS#:
- PAMC2098980
- Subdivision:
- Colonial
ADDITIONAL INFORMATION
This property is a two-story home featuring four bedrooms and two bathrooms. Located within the highly desirable Upper Moreland Twp school district, offering access to quality education and community resources. The living and dining areas are combined, creating an open and versatile living space, and are carpeted enhancing comfort and warmth throughout the home. The kitchen in this property is conveniently located off the living room, facilitating easy access and interaction between the two spaces, and is equipped with electric cooking appliances and ample cabinetry for storage and prep. All bedrooms are located upstairs, and share a full bath. The property boasts a spacious yard, perfect for outdoor activities or gardening. Additionally, there is a screened-in porch, providing a comfortable outdoor space protected from insects and the elements. The unfinished basement offers potential for customization or additional living space. Laundry facilities are located in the basement, adding convenience to household chores. Overall, this property offers a blend of indoor and outdoor living spaces, with potential for customization and enjoyment. Conveniently located close to local shopping, schools and transportation.
- Type:
- Single Family
- Sq.Ft.:
- 1,980
- Status:
- Active
- Beds:
- 4
- Year built:
- 1953
- Baths:
- 2.00
- MLS#:
- PABU2067036
- Subdivision:
- Casey Gdns
ADDITIONAL INFORMATION
Motivated sellers!! Where can you get a chance to get two parcels of land for the price of one. Come on out and take a look for yourself. So much space and opportunity. A spacious Cape Cod-style home with four bedrooms, two full bathrooms, and a loft offers ample space for a family or guests. The beautiful kitchen features convenient amenities like a dishwasher and microwave, making meal preparation a breeze. The spacious backyard provides a lovely area for outdoor activities and relaxation. This setup is ideal for anyone looking for a comfortable and charming living space. Beautiful home with so many possibilities. Make your appointment today!
- Type:
- Single Family
- Sq.Ft.:
- 2,975
- Status:
- Active
- Beds:
- 5
- Year built:
- 1971
- Baths:
- 3.00
- MLS#:
- PAMC2097030
- Subdivision:
- Thistlewood
ADDITIONAL INFORMATION
Introducing an unparalleled contemporary raised-ranch, set back a remarkable 240 feet from the road, ensuring privacy and tranquility. This home is truly a must-see, with no expense spared on upgrades. Boasting over $100K in recent improvements, including updated 200 Amp electrical, 26 brand new Pella windows and doors installed in 2021, and newly added sliding doors leading to the pool patio. Enjoy peace of mind with new hot water heaters, a 50-year warranty dimensional shingle roof, and energy-efficient HVAC systems. Situated on a picturesque .8-acre parcel, the property features an expansive driveway with abundant parking. Experience the epitome of smart home technology with Lutron Smart Home Dimmer switches, WIFI Thermostats compatible with Alexa, and a Ring Doorbell for added security. Illuminating the entire home, energy-efficient LED lighting creates a welcoming ambiance. This stone-front residence offers 5 bedrooms and 2 1/2 baths, each meticulously designed for comfort and style. Entertain guests in the state-of-the-art Home Theater Room equipped with a 120" screen, 4K projector, and surround sound system. Dive into luxury with the heated indoor Sylvan pool, measuring an impressive 42 feet, complete with a water slide for year-round enjoyment. The pool area opens to a spacious patio and deck, perfect for hosting gatherings or enjoying private moments. Control the climate with a separate HVAC system and dehumidifier, ensuring comfort in every season. Step inside to discover a living room filled with natural light and a remote-controlled gas fireplace. The dining area offers ample space for family dinners, complemented by hardwood floors throughout. The updated kitchen features soft-close doors and drawers, a farm sink, and stunning countertops. Retreat to the master suite boasting dual closets, an electric fireplace, and an updated marble bath with a walk-in shower and separate tub. The lower level houses a home theater room, a potential fifth bedroom or exercise room, and a spacious unfinished area for storage. With a basement drainage system and battery backup in place, rest assured knowing your home is protected. Outside, the driveway is meticulously lightscaped for easy navigation, and a downspout drain system ensures water is directed away from the home. This exceptional property offers luxury, comfort, and convenience at every turn, making it the perfect place to call home. Schedule a tour today to experience all that this remarkable residence has to offer.
$619,000
20 Horseshoe Lane Hatboro, PA 19040
- Type:
- Single Family
- Sq.Ft.:
- 3,208
- Status:
- Active
- Beds:
- 5
- Lot size:
- 0.43 Acres
- Year built:
- 1966
- Baths:
- 4.00
- MLS#:
- PAMC2094336
- Subdivision:
- Fulmor
ADDITIONAL INFORMATION
BUYER'S FINANCING FELL THROUGH!!! Welcome to this remarkable home on the market for the first time since it was originally built in 1966. Nestled in one of the most desirable neighborhoods in Hatboro, with 4/5 bedrooms, 3.5 baths and 3 car garage this spacious home offers generously sized rooms all within walking distance to the restaurants, breweries and shops of downtown Hatboro. Situated on a large lot, this unique home provides the new owner with many options. As you step inside, you are greeted by a spacious and inviting foyer which is perfectly situated in the center of the home. The large, gracious living room is flooded in natural light streaming through the bay window. The oversized family room boasts a beautiful brick fireplace to warm you on a chilly evening and plenty of room to settle in for family movie night. The gleaming hardwood floors throughout this home have been lovingly cared for and are in pristine condition. The thoughtful addition in the rear of the home could be a primary first floor bedroom, in-law suite or a private home office, complete with a beautiful full bath and with access through patio doors to the hardscaped patio and serene rear yard. The formal dining room was also extended to allow plenty of room for large dinner parties and has patio doors to create a seamless flow from the interior to the expansive private rear yard with its brick fireplace/barbeque, perfect for entertaining and large gatherings. The eat-in kitchen adjoins to the laundry and mud room which also conveniently connects to the over-sized 3-car garage, complete with a workbench and ample storage, ensuring both convenience and functionality and is perfect for the car enthusiast. With 4 additional generously sized bedrooms and 2 full baths on the second floor, there is plenty of room to live comfortably along with extensive closet and storage space, with a walk-in closet and ensuite bathroom in the second floor primary suite, adding comfort and privacy. The whole house fan will provide cooling ventilation on warm summer nights . With recent updates of HVAC, gutter guards and hot water heater, this home has solid systems and is ready for your personal updates and style. Embrace the potential in this home which is conveniently located to the PA Turnpike, SEPTA rail system and the newly renovated Crooked Billet Elementary School. Home available for showings 5/24/24
$695,000
99 Crab Apple Lane Hatboro, PA 19040
- Type:
- Single Family
- Sq.Ft.:
- 3,862
- Status:
- Active
- Beds:
- 6
- Lot size:
- 1.46 Acres
- Year built:
- 1823
- Baths:
- 5.00
- MLS#:
- PAMC2096166
- Subdivision:
- Oak Hill
ADDITIONAL INFORMATION
Welcome to 99 Crab Apple Lane in Horsham Township, a captivating blend of history, elegance and modern comfort! Built circa 1823, this spectacular home was the original foundational home that the desirable Oak Hill development was built around! Step onto the grounds and you'll find yourself transported to a bygone era. The original stone facade, weathered yet steadfast, has been newly painted and there is a newer roof (2021). A lovely flagstone patio surrounds the front and sides of this gracious home. As you cross the threshold, the grandeur of the past seamlessly merges with contemporary comforts. The spacious interior, spanning over 3,800 sf, invites you to explore. Sunlight dances through the oversized windows, illuminating the rich hardwood floors and intricate moldings. The Family Room, adorned with a large stone Fireplace with insert, exudes warmth - a place to gather and create new memories. The heart of any homes lies in its Kitchen, and 99 Crab Apple does not disappoint. The Gourmet Kitchen boasts custom cabinetry, tiled countertops, and a center island with cooktop - a canvas for culinary creativity. Adjoining the Kitchen is a sunlit Florida Room with flagstone floor which is amazing and overlooks the picturesque fenced rear yard. The 2nd Floor boasts five spacious Bedrooms and three Full Baths! The 3rd Floor offers one Bedroom and a Bonus Room with enormous potential and a hall Cedar Closet! Wait -- did I mention there are 6 Fireplaces throughout the home? Bring your creativity and cosmetic touches to transform this incredible home into your own masterpiece. Step outside, and the magic continues! The impressive lot unfolds before you with the focal point being your very own In-ground Swimming Pool. The surrounding patio offers space for lounging, entertaining, and al fresco dining. And when evening descends, slip into the six-person Hot Tub! As an added bonus, there is a tranquil small pond with trickling waterfall nearby! Beyond the property lines lies the Oak Hill development -- stroll along tree-lined streets and discover the warm sense of community. 99 Crab Apple is more than a house; it's a chapter waiting to be written. Whether you're drawn to its historical significance, the allure of the pool and beautiful grounds, or the promise of community, this home offers a unique canvas for your story. Don't miss the chance to make it your own! One year complimentary Home Warranty is included. Property is being sold in AS IS condition, and seller will make no repairs.
- Type:
- Single Family
- Sq.Ft.:
- 1,409
- Status:
- Active
- Beds:
- 3
- Lot size:
- 0.17 Acres
- Year built:
- 1948
- Baths:
- 1.00
- MLS#:
- PAMC2095230
- Subdivision:
- Abbey Downs
ADDITIONAL INFORMATION
Great Opportunity to own this single-family home oozing with potential. This home was built in 1948 and features 3 bedrooms and 1 bathroom, with plenty of living space. ***SPECIAL NOTES: (1) This is a CASH ONLY transaction. (2) Seller to pay Taxes, HOA, and Municipal/Utility Liens. (3) Please read the Auction disclaimers carefully before placing a bid or submitting an offer. ***
- Type:
- Single Family
- Sq.Ft.:
- 2,010
- Status:
- Active
- Beds:
- 3
- Lot size:
- 3.64 Acres
- Year built:
- 2023
- Baths:
- 3.00
- MLS#:
- PAMC2054942
- Subdivision:
- None Available
ADDITIONAL INFORMATION
Pre Sale / Pre Construction Farmhouse style Homes ( 3 Models to choose from). There is NO SAMPLE. New Construction. Equal parts casual and chic. This is the epitome of elegant yet comfortable living. This 4- bedroom new construction home located in the Horsham-Hatboro school district. A little bit country, A little bit Industrial and...a whole lot of white paint. Neutral hues, wood accents and clean lines Let's begin our tour outside- 30 yr architectural roof shingles with standing seam modern farmhouse metal roof accents. Mix of vertical, horizontal and shaker craftsman white board and batten maintenance free siding, -spotlighting white tundra brick with contrasting dark exterior windows. Front porch highlights 6 x 6 architectural craftsman columns with upgraded boxed beam trim. Look above front porch to see beaded board under front porch. Artisan Industrial barn exterior lights flanking exterior glass double entry doors and above the 2-car side entry garage. Step inside to find -attention on blending rustic moments with sleek accents. Dramatic 9" high ceilings abound on first floor and 8"ceilings on second floor, solid oak-stained staircase with painted risers-artful spaces and plank floors abound. This spacious home boosts the open concept living with every amenity on one's wish list: home office/den, gourmet kitchen w/ extended island, granite/quartz counters, white shaker style soft close cabinetry, SS appliances, pendants above island, walk in pantry, under cabinet lighting package, gourmet kitchen hood vented to exterior. kitchen eating area opening up to exterior for your alfresco dining. Expansive family room with board and batten floor to ceiling accented fireplace wall w/ direct vent propane burning fireplace. Extended mud room/drop zone with storage space galore. Second level laundry room. Second level highlights: Owners Suite with all the luxury of your favorite hotel-no reservations required. Headlining dual door foyer entrance into owner's suite with dramatic coffered ceiling, expansive closet, large walk-in shower and dual vanities. Show stopper free standing soaking tub. A space you will never want to leave. In addition to hall bathroom, 4th bedroom has an adjoining private full bath. This home is packed with all the extras on one's wish list. Fresh. Clean & totally current. This is Happily Ever After ... Still time for buyer to make some selections.
© BRIGHT, All Rights Reserved - The data relating to real estate for sale on this website appears in part through the BRIGHT Internet Data Exchange program, a voluntary cooperative exchange of property listing data between licensed real estate brokerage firms in which Xome Inc. participates, and is provided by BRIGHT through a licensing agreement. Some real estate firms do not participate in IDX and their listings do not appear on this website. Some properties listed with participating firms do not appear on this website at the request of the seller. The information provided by this website is for the personal, non-commercial use of consumers and may not be used for any purpose other than to identify prospective properties consumers may be interested in purchasing. Some properties which appear for sale on this website may no longer be available because they are under contract, have Closed or are no longer being offered for sale. Home sale information is not to be construed as an appraisal and may not be used as such for any purpose. BRIGHT MLS is a provider of home sale information and has compiled content from various sources. Some properties represented may not have actually sold due to reporting errors.
Hatboro Real Estate
The median home value in Hatboro, PA is $426,000. This is higher than the county median home value of $298,200. The national median home value is $219,700. The average price of homes sold in Hatboro, PA is $426,000. Approximately 58.71% of Hatboro homes are owned, compared to 39.91% rented, while 1.38% are vacant. Hatboro real estate listings include condos, townhomes, and single family homes for sale. Commercial properties are also available. If you see a property you’re interested in, contact a Hatboro real estate agent to arrange a tour today!
Hatboro, Pennsylvania has a population of 7,436. Hatboro is less family-centric than the surrounding county with 29.75% of the households containing married families with children. The county average for households married with children is 35.13%.
The median household income in Hatboro, Pennsylvania is $69,264. The median household income for the surrounding county is $84,791 compared to the national median of $57,652. The median age of people living in Hatboro is 38.5 years.
Hatboro Weather
The average high temperature in July is 86.4 degrees, with an average low temperature in January of 23.7 degrees. The average rainfall is approximately 47.4 inches per year, with 19.1 inches of snow per year.
