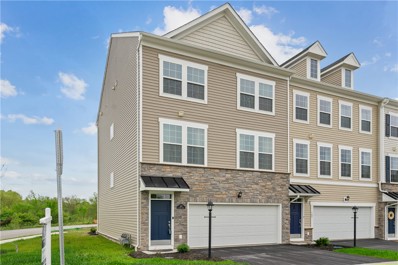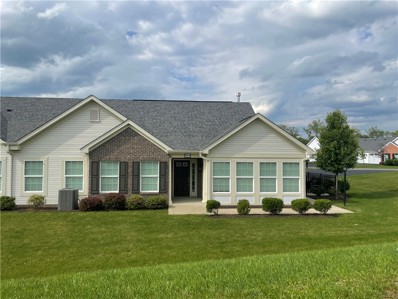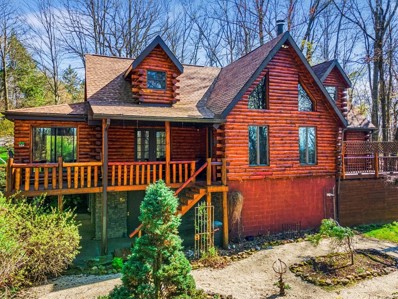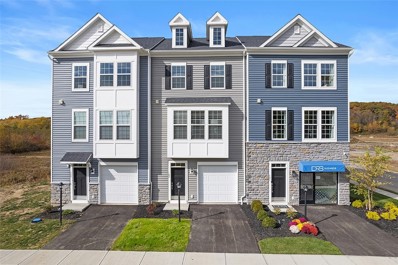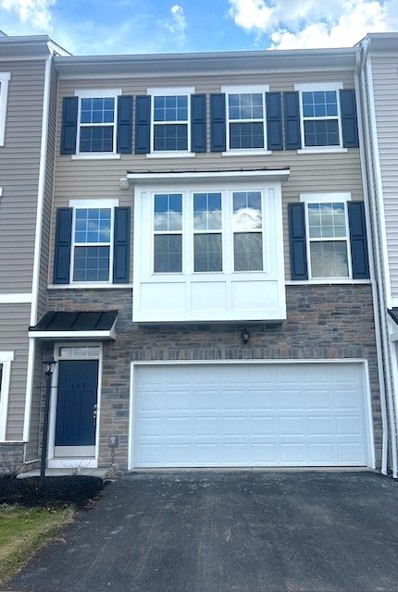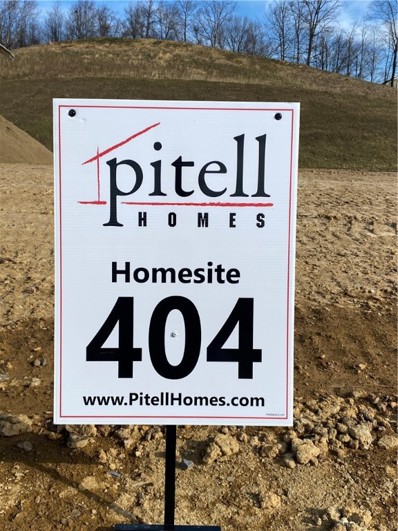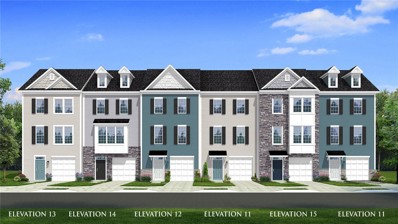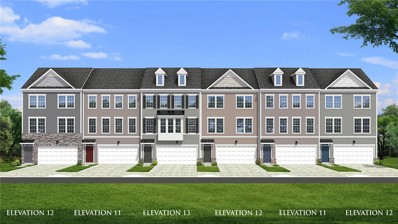Harmony PA Homes for Sale
$409,900
107 Affinity Dr Harmony, PA 16037
- Type:
- Townhouse
- Sq.Ft.:
- n/a
- Status:
- NEW LISTING
- Beds:
- 3
- Lot size:
- 0.07 Acres
- Year built:
- 2023
- Baths:
- 4.00
- MLS#:
- 1655431
- Subdivision:
- Creekside Manor
ADDITIONAL INFORMATION
Amazing historic Harmony former model. Walking trails,sidewalks to town w/cafe's,shops but close to Seneca VHS &79-quick access to city.Stone&sided exterior end unit w/rear&side yard.2-car grg.Covered entry to craftsman style door w/transom to wood-like laminate entry, featuring board&batten accent.Wood-like laminate 1st flr. Light& Bright Great Rm w/2 sets of dbl windows&abundance of LED's Enjoy flex flr plan w/great rm/office area-fully open to designer kitchen.Gleaming white cabinets,quartz counters,decorative tile backsplsh,oversizd contrasting grey cent isl breakfst bar,highend stainless appliances-5 burner gas.Fully appreciate 4-ft extension w/size of kitch&din rm.DR w/sliders to deck-great view.Up-3 beds&laundry.Lrg Mastr offers 3 windows,walk-in&priv bth w/tile floor,dbl basin,solid surface vanity&oversizd subway tile&glass shower.2+bedrms w/dbl windows.Upgraded Hall bth.Finshd low lev w/full bth, Cld be BR 4/ or game r- den walk out to custom stone patio.Former model Like NEW!
- Type:
- Condo
- Sq.Ft.:
- n/a
- Status:
- NEW LISTING
- Beds:
- 2
- Lot size:
- 0.07 Acres
- Year built:
- 2019
- Baths:
- 2.00
- MLS#:
- 1654861
- Subdivision:
- Scenic Ridge
ADDITIONAL INFORMATION
Welcome to 6014 Springfield Dr. This condo is 5 years young and has worth of upgrades (luxury vinyl flooring & carpet, tile shower, updated kitchen cabinets and counter tops, owners suite closet organizer). The beautiful upgraded kitchen has a great pantry and tons of extra cabinets. Enjoy all the natural light from the veranda/sun room area, which walks out to a nice concrete patio. The master suite and bathroom has a large walk-in closet with closet organizer. Two other rooms - one is used as a bedroom and the other is a den or could be used as a 3rd bedroom. Quiet neighborhood with pool and community center, great for your morning or evening walks. Minutes to I-79, walking distance to the Log Cabin Inn.
$575,000
132 Bhame Ln Harmony, PA 16037
- Type:
- Single Family
- Sq.Ft.:
- n/a
- Status:
- Active
- Beds:
- 3
- Lot size:
- 14.24 Acres
- Year built:
- 2003
- Baths:
- 3.00
- MLS#:
- 1649931
ADDITIONAL INFORMATION
Get lost in a beautiful country setting on 14.23 private acres in Harmony, PA! Within the walls of this home is a 2 story river rock wood-burning fireplace. The living room windows give you a full view of nature. Most of the walls & ceilings in the main and upper floors are wood giving that country cabin feel. The master bedroom is on the main floor with a full bathroom with European style faucets. Off the kitchen is a nature room with huge windows perfect for viewing wildlife. The kitchen features hickory cabinets with stained glass, quartz countertops, island, and propane range with electric oven. Take the spiral staircase to the upstairs loft where you'll find two more bedrooms and full bathroom. The exterior features mahogany garage doors, lighting on all corners of the home, deck off the kitchen, and Romeo and Juliet balcony from the master bedroom. The owners have enjoyed tapping maple trees for syrup, an outdoor pizza oven and smoker, as well as a shooting range on the property.
$339,990
103 Union Way Harmony, PA 16037
- Type:
- Townhouse
- Sq.Ft.:
- n/a
- Status:
- Active
- Beds:
- 3
- Lot size:
- 0.04 Acres
- Year built:
- 2023
- Baths:
- 3.00
- MLS#:
- 1648493
- Subdivision:
- Creekside Manor
ADDITIONAL INFORMATION
**IMMEDIATE OCCUPANCY** Welcome to 103 Union Way located in the beautiful community of Creekside Manor. Enjoy the convenience & comfort of town home living, this beauty is move-in ready! Wonderful open concept design w/9' ceilings, the gorgeous Kitchen features recessed lighting, pantry and classic timeless white cabinetry w/a contrasting grey island & sleek countertops. Kitchen includes all appliances, refrigerator, gas stove, microwave & dishwasher. The Kitchen opens to the Dining area and large Living Room w/a 2' bump-out, half bath is conveniently located off the Living Room. 2nd Floor Laundry, washer & dryer included. The Primary Bedroom has a large walk-in closet and an ensuite Bathroom. Finished Gameroom w/walk-out to the large backyard, Gameroom is plumbed and ready to go for a full bathroom. Enjoy the low maintenance deck overlooking the beautiful view. Great Location, enjoy the charming Historic Harmony, restaurants & shopping, minutes from Zelienople and easy access to I-79.
$349,990
133 Affinity Drive Harmony, PA 16037
- Type:
- Townhouse
- Sq.Ft.:
- n/a
- Status:
- Active
- Beds:
- 3
- Lot size:
- 0.05 Acres
- Year built:
- 2023
- Baths:
- 4.00
- MLS#:
- 1643823
- Subdivision:
- Creekside Manor
ADDITIONAL INFORMATION
NEW CONSTRUCTION! New 3-Level Whitaker Floorplan! Enter the home through the garage level and walk upstairs to the main living area of your home that feels more like a single-family home than a townhome, with its 9-foot ceilings. The open-concept design features a huge kitchen w/ an island that provides plenty of room for cooking and entertaining and is open to a large living room. The powder room can also be found on the main level but tucked away at a convenient location for guests. Retreat to the upper level to find your luxury owner's suite with expansive walk-in closet, dual sink vanity, and oversized walk-in shower. Two secondary bedrooms, full bath, and laundry area complete the upper level. Home and community information, including pricing, included features, terms, and conditions, subject to change without notice. All images are for illustrative purposes only and individual homes, amenities, features, and views may differ. Images may be subject to copyright.
- Type:
- Single Family
- Sq.Ft.:
- n/a
- Status:
- Active
- Beds:
- n/a
- Lot size:
- 0.24 Acres
- Baths:
- MLS#:
- 1636950
ADDITIONAL INFORMATION
Pitell Homesâ Newest Community Meadow Ridge! This exceptional 25 home single-family private cul-de-sac is located in Forward Township and in Seneca Valley School District. Come Tour the Decorated Model Home Today! There are a wide variety of Floor Plans to choose from, with full home packages including the lot starting in the high $300âs! Both Courtyard Single-Level and Traditional 2-Story Homes are available. This particular homesite, Lot 404, will feature a Courtyard single-level home. The homesite is subject to HOA monthly fee and restrictions. All public utilities available. Lot Must be Purchased in conjunction with a New Home Construction Package with Pitell Homes. This new section of the established Meadow Ridge community is conveniently located in close proximity to a variety of shopping, restaurants, and recreational activities, as well as all of the attractions of Cranberry or Butler. All the while maintaining that quaint country feel. Donât miss these spectacular home sites!
- Type:
- Townhouse
- Sq.Ft.:
- n/a
- Status:
- Active
- Beds:
- 3
- Lot size:
- 0.05 Acres
- Year built:
- 2024
- Baths:
- 3.00
- MLS#:
- 1636157
- Subdivision:
- Creekside Manor
ADDITIONAL INFORMATION
NEW CONSTRUCTION! New 3-Level Yorktown Floorplan! Enter the home through the garage Level and walk upstairs to the main living area of your home that feels more like a single-family home than a townhome, with its 9-foot ceilings. The open-concept design features a huge kitchen w/ an island that provides plenty of room for cooking and entertaining and is open to a large living room. The powder room can also be found on the main level but tucked away at a convenient location for guests. Retreat to the upper level to find your luxury primary suite with expansive walk-in closet, dual sink vanity, and oversized walk-in shower. Two secondary bedrooms, full bath, and laundry area complete the upper level. Home and community information, including pricing, included features, terms, and conditions, subject to change without notice. All images are for illustrative purposes only and individual homes, amenities, features, and views may differ. Images may be subject to copyright.
- Type:
- Townhouse
- Sq.Ft.:
- n/a
- Status:
- Active
- Beds:
- 3
- Lot size:
- 0.07 Acres
- Year built:
- 2024
- Baths:
- 3.00
- MLS#:
- 1636153
- Subdivision:
- Creekside Manor
ADDITIONAL INFORMATION
NEW CONSTRUCTION! New 3-Level Whitaker Floorplan! Enter the home through the garage Level and walk upstairs to the main living area of your home that feels more like a single-family home than a townhome, with its 9-foot ceilings. The open-concept design features a huge kitchen w/ an island that provides plenty of room for cooking and entertaining and is open to a large living room. The powder room can also be found on the main level but tucked away at a convenient location for guests. Retreat to the upper level to find your luxury primary suite with expansive walk-in closet, dual sink vanity, and oversized walk-in shower. Two secondary bedrooms, full bath, and laundry area complete the upper level. Home and community information, including pricing, included features, terms, and conditions, subject to change without notice. All images are for illustrative purposes only and individual homes, amenities, features, and views may differ. Images may be subject to copyright.

The data relating to real estate for sale on this web site comes in part from the IDX Program of the West Penn MLS. IDX information is provided exclusively for consumers' personal, non-commercial use and may not be used for any purpose other than to identify prospective properties consumers may be interested in purchasing. Copyright 2024 West Penn Multi-List™. All rights reserved.
Harmony Real Estate
The median home value in Harmony, PA is $452,950. This is higher than the county median home value of $192,200. The national median home value is $219,700. The average price of homes sold in Harmony, PA is $452,950. Approximately 83.79% of Harmony homes are owned, compared to 12.18% rented, while 4.03% are vacant. Harmony real estate listings include condos, townhomes, and single family homes for sale. Commercial properties are also available. If you see a property you’re interested in, contact a Harmony real estate agent to arrange a tour today!
Harmony, Pennsylvania has a population of 4,722. Harmony is less family-centric than the surrounding county with 31.37% of the households containing married families with children. The county average for households married with children is 31.79%.
The median household income in Harmony, Pennsylvania is $76,855. The median household income for the surrounding county is $66,037 compared to the national median of $57,652. The median age of people living in Harmony is 41.1 years.
Harmony Weather
The average high temperature in July is 81.9 degrees, with an average low temperature in January of 18.2 degrees. The average rainfall is approximately 39.4 inches per year, with 36.3 inches of snow per year.
