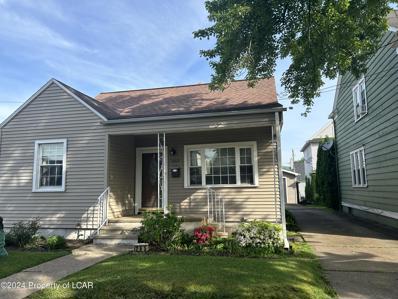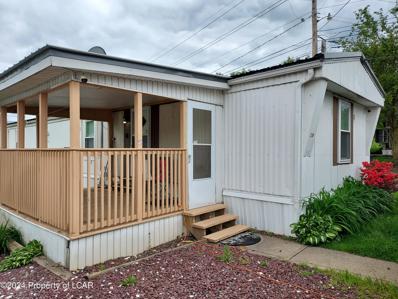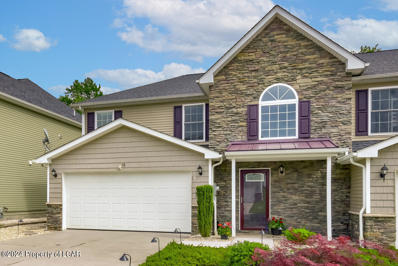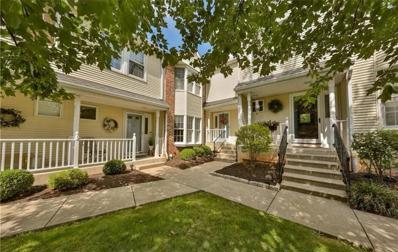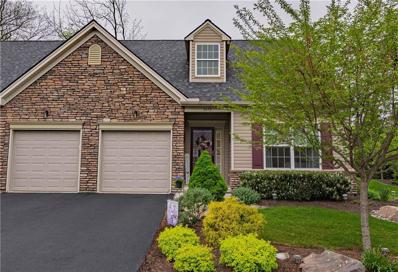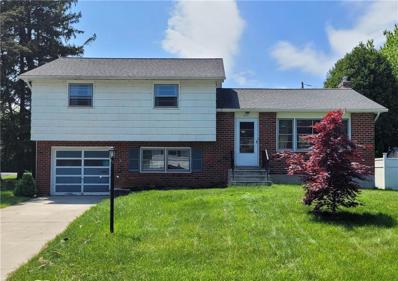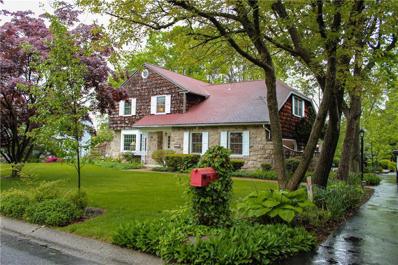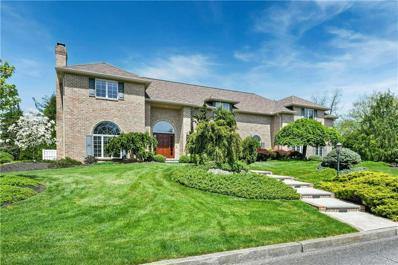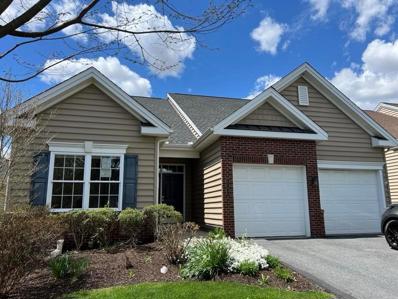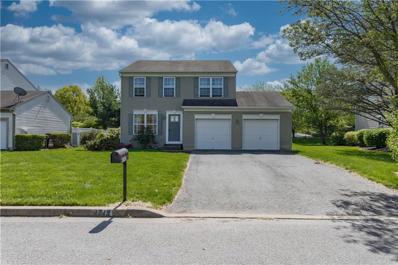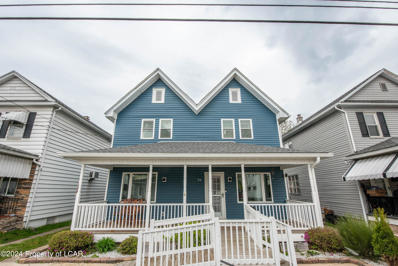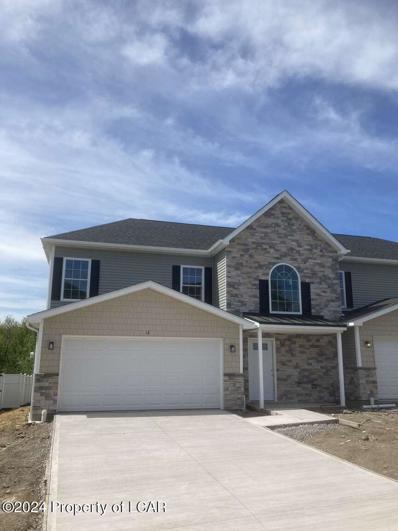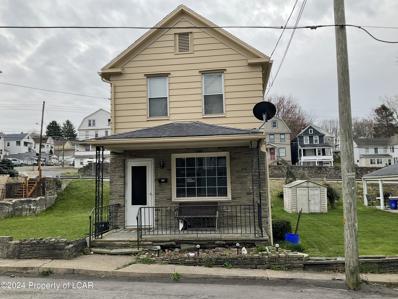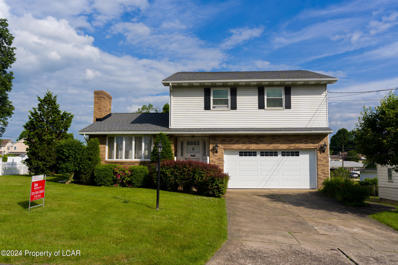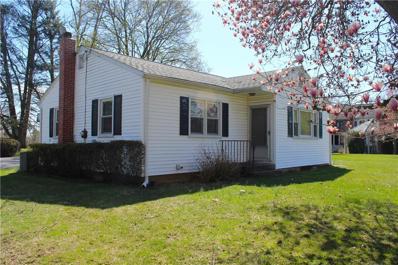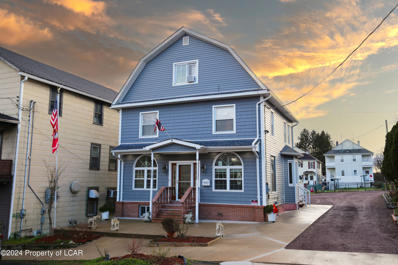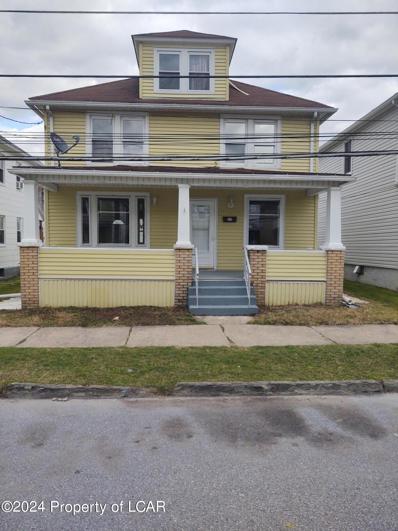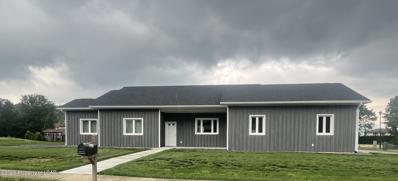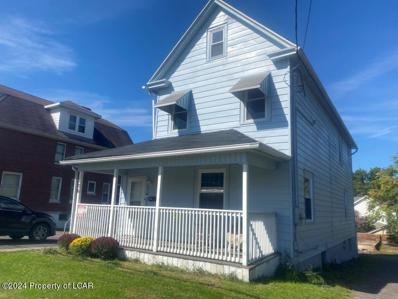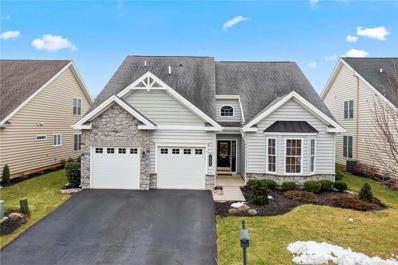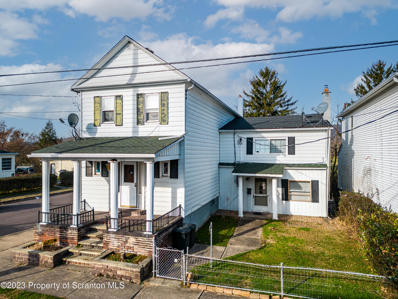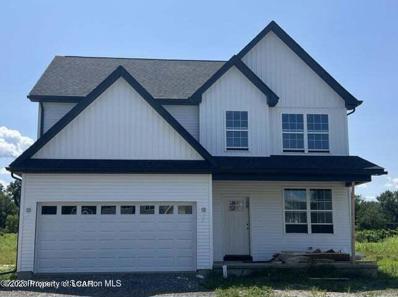Hanover Twp PA Homes for Sale
- Type:
- Single Family
- Sq.Ft.:
- 1,155
- Status:
- NEW LISTING
- Beds:
- 2
- Baths:
- 1.00
- MLS#:
- 24-2285
- Subdivision:
- None
ADDITIONAL INFORMATION
Looking to downsize? Looking for a great move in ready starter home, even great investment property? This one has it all. Newer roof, newer windows, gas heat, detached garage, concrete basement, and even an all season porch to enjoy! Not to mention plenty of parking in your private driveway and a bedroom and bath on first floor. Schedule a showing now.
- Type:
- Mobile Home
- Sq.Ft.:
- 950
- Status:
- NEW LISTING
- Beds:
- 2
- Year built:
- 1986
- Baths:
- 2.00
- MLS#:
- 24-2283
- Subdivision:
- None
ADDITIONAL INFORMATION
Welcome to this fully renovated 2 bed, 2 full bath mobile home. This home features new windows, new doors, new flooring, new plumbing, new electrical wiring, new bathrooms, and new roof. The location offers a near by shopping center, on the main route for LCTA and access to the highway systems. Along with lower lot rent, a covered deck, and peaceful area there is a outside shed for more space.
- Type:
- Condo/Townhouse
- Sq.Ft.:
- 2,464
- Status:
- NEW LISTING
- Beds:
- 4
- Year built:
- 2016
- Baths:
- 3.00
- MLS#:
- 24-2276
- Subdivision:
- Sunny Hills
ADDITIONAL INFORMATION
THIS ONE IS A STUNNER!!!! Absolutely beautiful 4-bed townhome loaded with upgrades! Large open 2-story floor plan flows from room to room! Owner also added on an addl 2-story entertainment room in rear which features a custom bar & endless windows for an abundance of natural light! If you like outdoor space, this one is for you! The large fenced patio area backs to creek & has waterfall feature!
- Type:
- Single Family
- Sq.Ft.:
- 1,749
- Status:
- NEW LISTING
- Beds:
- 3
- Year built:
- 1988
- Baths:
- 3.00
- MLS#:
- 737966
- Subdivision:
- Park Place
ADDITIONAL INFORMATION
Clean & Bright is this 3 Bedroom, 2.5 Bathroom Townhome with a Full, Finished Basement in Desirable Park Place Community in Hanover Township. Enjoy neutral paint and flooring throughout! 1st Floor offers an inviting 2 Story Family Room with vaulted ceilings, ceiling fan, wood burning fireplace, plenty of natural light, and slider access to the private maintenance free rear deck area. Perfect for entertaining family & friends! Dining Room is ample sized for all your furniture and leads you right into the Updated Kitchen with beautiful granite countertops, breakfast bar, full appliance package, wood floors, and plenty of counter and cabinet space. A must see in person! 1st Floor Bedroom with En-Suite Full Bath w/hall access creates ease of living! Upstairs, the 2nd Floor is carpeted and features Spacious Master Bedroom Suite with Walk-In Closet as well as access to the Ensuite Full Hall Bathroom with Soaking Tub & Stall Shower. 3rd Bedroom is in close proximity to the 2nd Full Hall Bathroom as well. Downstairs, find more room to grow in the Full, Partially Finished Basement with carpeting, bar area, 2nd wood-burning fireplace and additional storage. Great space for another den area, a space to work from home, a home gym, etc. The possibilities are endless! Basement also features the conveinent Half Bathroom & the Laundry Area. Enjoy all the conveniences included in your low monthly HOA Fee: landscaping, snow removal to your door, and exterior maintenance.
Open House:
Sunday, 5/19 1:00-4:00PM
- Type:
- Single Family
- Sq.Ft.:
- 1,485
- Status:
- NEW LISTING
- Beds:
- 2
- Lot size:
- 0.16 Acres
- Year built:
- 2017
- Baths:
- 2.00
- MLS#:
- 736874
- Subdivision:
- The Cottages At Monocacy Creek
ADDITIONAL INFORMATION
Welcome to The Cottages of Monocacy Creek*Nestled in this small community of twin homes you will find this Immaculate home* One floor living with so many features/upgrades* 2 Bedrooms, 2 full baths, enclosed sunroom with 2 sided gas fireplace* Enclosed patio perfect for entertaining with the beautiful view of the New wood walkway and trellis*Unique boulder landscape wall with solar and electric accent lighting*Open floor plan Dining room and living room*Beautiful kitchen with center island, pantry with pull out metal drawers, 42" cabinets, glass backsplash*GE appliances all remain*2 wall mounted tv's w/surround sound remain* Chair railing *Master Suite with Light Filled Transoms, Electric window shades, w/w Carpeting, tray Ceiling, Fan, Walk-in Closet and En-Suite Bath! The 2 car garage has floor to ceiling shelving and epoxy floor* Community has a walking path for your morning walks* Clean Bethlehem CO*Some furniture are negotiable* Don't miss out on this opportunity to own this beautiful home*
- Type:
- Single Family
- Sq.Ft.:
- 1,736
- Status:
- Active
- Beds:
- 3
- Lot size:
- 0.26 Acres
- Year built:
- 1962
- Baths:
- 3.00
- MLS#:
- 734298
- Subdivision:
- Kelchner Terrace
ADDITIONAL INFORMATION
Great 3 bedroom, 2.5 bath split level home on corner property. 1,516 sq. ft of living space with additional 470 sq ft of finished basement space. Plenty of space with sunny living room, formal dining room and eat in kitchen with tiled backsplash. Hardwood floors in living room and dining room. Top level has large master bedroom with tiled ensuite bath, two additional nice sized bedrooms and main tiled bath. Hardwood floors in bedrooms and hall. Large family room, screened in patio and half bath on ground floor make entertaining a breeze. The bar is just a few steps down from family room in a finished room in the basement. Basement also includes a laundry room and additional room for storage and utilities. Low traffic subdivision is close to major highways, shopping and restaurants. Oversized one car garage with workbench and nice sized corner lot. LOW TAXES with garbage pickup included. Estate sale, sold "as is". No parking on Troxell due to asphalt spraying next Mon-Fri so showings will start next Saturday 5/18.
- Type:
- Single Family
- Sq.Ft.:
- 3,111
- Status:
- Active
- Beds:
- 4
- Lot size:
- 0.34 Acres
- Year built:
- 1968
- Baths:
- 3.00
- MLS#:
- 736097
- Subdivision:
- College Heights
ADDITIONAL INFORMATION
Charming stone and cedar shake Colonial home located in the desirable College Heights neighborhood. The expert landscaping sets off the elegance of the home. The home has been kept up in immaculate condition from the roof re-done to better color match the cedar shakes to the granite kitchen counters, built-in oven and microwave, countertop range, and high-quality wood floors throughout the home with beautiful terracotta-colored tiles in the front hall. The entire interior of the home is high quality and has been freshly painted. Wood fireplace in the formal living room and wood stove in the finished basement/recreation room. Perfect large area for a spacious family room and plenty of extra space for exercise or game room area. The peaceful deck outside the kitchen overlooks the well-manicured backyard. Sitting room on the second floor with a private deck looking out over the backyard. Interior Photos to follow.
$1,295,000
161 Cross Creek Court Hanover Twp, PA 18017
- Type:
- Single Family
- Sq.Ft.:
- 7,791
- Status:
- Active
- Beds:
- 4
- Lot size:
- 0.41 Acres
- Year built:
- 1991
- Baths:
- 5.00
- MLS#:
- 737397
- Subdivision:
- Bridle Path Crossing
ADDITIONAL INFORMATION
Extraordinary finishes and meticulous care are the hallmarks of this outstanding Bethlehem home. Rarely does a property feature the attention to detail and upscale amenities at every turn as does Cross Creek Court. Bathed in natural light, generously sized rooms are appointed with white oak floors, 9-foot ceilings, and detailed poplar moldings. A stunning, soaring family room with gas fireplace and two tiers of windows is at the center of the home. Steps away, the gourmet kitchen sparkles with travertine tile floors, custom cherry cabinetry, stainless Miele, Subzero and Wolf appliances and a lovely breakfast area overlooking lush lawn and professional landscaping. An elegant dining room, sunken living room with floor to ceiling whitewashed brick fireplace, distinguished library and home office complete the main level. Luxury abounds in the primary suite with sitting room, dual walk-in closets with custom built in organizers, spa shower and air jet tub. Three additional bedrooms, two extra full baths and a convenient laundry are found on the second floor. Workshop and exercise areas, a full bath, second laundry and flexible living space enhance 2,600 square feet in the lower level. The exceptional Lehigh Valley location offers great proximity to hospital campuses and business centers, popular shopping and dining spots, Monocacy creek and park, Historic Bethlehem, and many recreational venues.
- Type:
- Single Family
- Sq.Ft.:
- 2,609
- Status:
- Active
- Beds:
- 3
- Year built:
- 2012
- Baths:
- 3.00
- MLS#:
- 737153
- Subdivision:
- Traditions Of America At Hanover
ADDITIONAL INFORMATION
Wonderful Condo located in Traditions of America at Hanover - an active 55+ Community - that offers a pool, tennis courts, clubhouse with fitness center, library and more! Home features an open floor plan for the main living area. Spacious living room, dining space and breakfast area with a well appointed kitchen with island. First floor Master Bedroom and bath if you prefer one floor living! An additional bedroom and laundry room round out the first floor. The third bedroom, second full bath and loft area are on the second floor. Through the slider there is a concrete patio, a great spot to set up our chair and enjoy the fresh air!
- Type:
- Single Family
- Sq.Ft.:
- 1,432
- Status:
- Active
- Beds:
- 3
- Lot size:
- 0.26 Acres
- Year built:
- 1997
- Baths:
- 3.00
- MLS#:
- 737183
- Subdivision:
- Pointe North
ADDITIONAL INFORMATION
This colonial home is located in the highly desirable Hanover Township, offering the perfect combination of location and comfort. With its original owner this 3 bedroom 2.5 bath home has been well cared for. As you enter, you're greeted by pergo flooring that seamlessly connects the living room to the dining area and kitchen. The eat in kitchen features lots of cabintry and well maintained appliances, with a nearby half bath adding to the layout's functionality. Upstairs, the large master suite boats a walk-in closet, lots of sunlight and a private, updated bath. Two additional bedrooms are generously sized and share a full bathroom which complete the 2nd floor. The basement offers laundry facilities and is a blank canvas. Step outside to the kitchen's adjoining trex deck with a retractable awning and enjoy the .25 acre lot complete with a shed. The heated 2 car garage has direct access to the backyard for convenience. Positioned near excellent parks, the community center and shopping make this home a must see!
- Type:
- Other
- Sq.Ft.:
- 1,344
- Status:
- Active
- Beds:
- 2
- Lot size:
- 0.04 Acres
- Year built:
- 1940
- Baths:
- 1.00
- MLS#:
- SC2118
ADDITIONAL INFORMATION
WELCOME TO YOUR CHARMING RETREAT IN A PRIME LOCATION! THIS DELIGHTFUL HALF DOUBLE HOME BOASTS TWO COZY BEDROOMS, A FULL BATH, AND THE COMFORT OF GAS HEAT AND CENTRAL AIR CONDITIONING FOR YEAR-ROUND ENJOYMENT. STEP OUTSIDE TO YOUR FENCED-IN YARD, PERFECT FOR YOUR FURRY FRIENDS TO ROAM FREELY, WHILE YOU UNWIND IN THE BEAUTIFUL BACKYARD OASIS, IDEAL FOR RELAXATION AND ENTERTAINING.
- Type:
- Single Family
- Sq.Ft.:
- 2,432
- Status:
- Active
- Beds:
- 5
- Lot size:
- 0.1 Acres
- Year built:
- 1924
- Baths:
- 2.00
- MLS#:
- 24-1735
- Subdivision:
- None
ADDITIONAL INFORMATION
Need a big home with lots of space? This one is for you! Previously a double block updated to a single. Home has 5 bedrooms, 2 bathrooms, updated kitchen and is in great overall condition! Driveway on left of home is fully yours. 1 car garage and driveway on right side that is shared. Back Yard is fully fenced in. Front deck is perfect to sit outside and not only are there steps to enter
- Type:
- Single Family
- Sq.Ft.:
- 2,200
- Status:
- Active
- Beds:
- 4
- Lot size:
- 0.11 Acres
- Year built:
- 2024
- Baths:
- 3.00
- MLS#:
- 24-1732
- Subdivision:
- None
ADDITIONAL INFORMATION
NEW CONSTRUCTION TOWNHOUSE. APROX. 2,200 SQ FT. 4 BEDROOMS, 2 1/2 BATHS. 2 CAR GARAGE. Taxes have not been assessed yet.
- Type:
- Single Family
- Sq.Ft.:
- 982
- Status:
- Active
- Beds:
- 2
- Baths:
- 1.00
- MLS#:
- 24-1552
- Subdivision:
- None
ADDITIONAL INFORMATION
Affordable home ownership is available with this 2-story home located in Hanover Township! This listing comes with a double lot (lawn on left side of home, looking at house). Large eat-in kitchen! Gas heat. Close to Hanover Area schools and parks! Why pay rent when you can OWN? Call today for your private tour!
- Type:
- Single Family
- Sq.Ft.:
- 1,400
- Status:
- Active
- Beds:
- 3
- Lot size:
- 0.2 Acres
- Year built:
- 1973
- Baths:
- 2.00
- MLS#:
- SC1810
ADDITIONAL INFORMATION
Check out this well-maintained split level single family home with 3 bedrooms, 1.5 baths located on a corner lot on a quiet street. Gas heat, 2 car built-in garage, with a back deck and fenced in yard.
- Type:
- Single Family
- Sq.Ft.:
- 1,400
- Status:
- Active
- Beds:
- 3
- Lot size:
- 0.2 Acres
- Baths:
- 2.00
- MLS#:
- 24-1454
- Subdivision:
- None
ADDITIONAL INFORMATION
Check out this well-maintained split level single family home with 3 bedrooms, 1.5 baths located on a corner lot on a quiet street. Gas heat, 2 car built-in garage, with a back deck and fenced in yard.
- Type:
- Single Family
- Sq.Ft.:
- 1,464
- Status:
- Active
- Beds:
- 2
- Lot size:
- 1 Acres
- Year built:
- 1954
- Baths:
- 2.00
- MLS#:
- 735269
- Subdivision:
- Not In Development
ADDITIONAL INFORMATION
Welcome to this charming single family home nestled in Hanover Township and adjacent to the beautiful municipal golf course. This delightful property offers a perfect blend of comfort, convenience, and character making it an ideal place to call home. Currently home to a cozy bungalow and oversized detached garage there is plenty of space to grow, garden, entertain, and relax. Subdivision plans have been started and are just waiting for your vision to complete! This highly sought after area is a dream location as it is just minutes away from Historic Downtown Bethlehem, moments away from commuter routes to NYC & Philadelphia, and easy access to relaxing destinations such as the Poconos. Come see this desirable 1 acre lot and have your vision come to life!
- Type:
- Other
- Sq.Ft.:
- 955
- Status:
- Active
- Beds:
- 2
- Lot size:
- 0.06 Acres
- Year built:
- 1900
- Baths:
- 1.00
- MLS#:
- SC1678
ADDITIONAL INFORMATION
Enjoy the comforts of this updated 2 bedroom home in Hanover Twp. Home features two large bedrooms, a comfortable living room and updated kitchen. Newer flooring in the whole first floor and replaced all the drywall in the bedrooms. Full basement for additional storage and washer hookup. Nice backyard with plenty of room for parking and a carport included with the sale.
Open House:
Sunday, 5/19 11:00-1:00PM
- Type:
- Single Family
- Sq.Ft.:
- 2,250
- Status:
- Active
- Beds:
- 4
- Year built:
- 1920
- Baths:
- 3.00
- MLS#:
- 24-1268
- Subdivision:
- None
ADDITIONAL INFORMATION
Wow! From the moment you enter the home up the granite steps you are welcomed to a spectacular home with marble throughout the home, modern kitchen with granite counters and island, 4 bedrooms, 3 bathrooms, office, finished 3rd floor could be another bedroom, custom features throughout the home from the light fixtures to the stained glass. Added bonus, house is situated on a double lot.
- Type:
- Single Family
- Sq.Ft.:
- 1,478
- Status:
- Active
- Beds:
- 4
- Baths:
- 2.00
- MLS#:
- 24-1000
- Subdivision:
- None
ADDITIONAL INFORMATION
Newly renovated 4 bedroom located in quiet neighborhood. Large living room with open kitchen and dining area.
- Type:
- Single Family
- Sq.Ft.:
- 1,510
- Status:
- Active
- Beds:
- 3
- Lot size:
- 0.44 Acres
- Baths:
- 2.00
- MLS#:
- 24-964
- Subdivision:
- Countrywood Estates
ADDITIONAL INFORMATION
Motivated seller! This spacious 3-bedroom 2-bath, open-concept home is located in the much-desired development of Countrywood Estates. This beautiful home includes a large kitchen island and an oversized 2-car garage which affords plenty of storage.
- Type:
- Single Family
- Sq.Ft.:
- 1,539
- Status:
- Active
- Beds:
- 4
- Baths:
- 2.00
- MLS#:
- 24-938
- Subdivision:
- None
ADDITIONAL INFORMATION
MUST SEE!!! Located extremely close to major highways and conveniences! Public transportation also available. 4 large bedrooms and huge living room. Waterproof vinyl floors throughout. Windows and doors replaced within the last 3 years, fresh asphalt driveway on the left, shared driveway to rear on the right, with plenty of off-street parking! Home recently weatherized.
- Type:
- Single Family
- Sq.Ft.:
- 3,000
- Status:
- Active
- Beds:
- 3
- Year built:
- 2013
- Baths:
- 3.00
- MLS#:
- 730250
- Subdivision:
- Traditions Of America At Bridle Path
ADDITIONAL INFORMATION
Welcome to Traditions of America Bridal Path and THE Handcock you have been waiting for! This well cared for, upgraded, bright and light home backs a treeline and open space so privacy is yours! This home shows like a model and is move in ready for a spring closing which means you are settled in for all the summer fun at the clubhouse! A home in Traditions of Bridal Path is the country club lifestyle at it's best. Golf is just a short ride away and the pool, pickle ball courts and social schedule will keep you active as you Right Size into this home. This home features an office, open concept Living/Dining space with tons of windows, open kitchen to the great room and sunroom extension. Off the back is a nice patio with power awning and PRIVACY! The cozy fireplace is great for winter nights and NO shoveling! The owners suite is as luxurious as any Ritz Carlton and features custom shelving in the closets. The second floor provides a vaulted grand space that leads to a loft area that can be a great space for times when you need a little separation or hobby space. There is a large guest room with additional full bath and tremendous storage space! Off the garage you have your laundry room and access to another guest bedroom with full bath! If you are looking to live the luxurious life in THE most Premier Adult community in the Lehigh Valley, then come see this home today. The Handcock is a rare floor plan that comes on very rarely, so don't wait and enjoy your summer!
$390,000
411 1st Hanover Twp, PA 18706
- Type:
- Single Family
- Sq.Ft.:
- 3,272
- Status:
- Active
- Beds:
- 2
- Lot size:
- 0.11 Acres
- Year built:
- 1972
- Baths:
- 1.00
- MLS#:
- 23-5225
ADDITIONAL INFORMATION
3 Unit Rental right in Hanover. Big backyard with off street parking. Calling all potential homeowners and investors. 1st Floor unit Vacant. There will be 1 open house 12/10/2023 from 11AM-2PM. All offers are due Tuesday 12/12/2023 by 5PM. All offers will be seriously reviewed. Motivated Seller!!!!!Unit #: 1; Approx SF: 952; # Rooms: 4; Monthly Rent: Potential $1,200 ; # Bedrooms: 2; # Baths: 1.Unit #: 2; Approx SF: 952; # Rooms: 4; Monthly Rent: $850; # Bedrooms: 2; Kitchen Style: Ordinary; # Baths: 1; Unit #: 3; Approx SF: 952; # Rooms: 4: Monthly Rent: $900Tenant's Pay all unititles but sewerPotential gross income: $32,400. Expenses: Taxes: $1853, Insurance $1,100, Sewer: $250Annual Profit: 29,197
- Type:
- Single Family
- Sq.Ft.:
- 1,706
- Status:
- Active
- Beds:
- 3
- Lot size:
- 0.24 Acres
- Baths:
- 3.00
- MLS#:
- 23-4650
- Subdivision:
- None
ADDITIONAL INFORMATION
3 bedroom NEW CONSTRUCTION just outside of Wilkes Barre! New Durkee Farms neighborhood. Two car garage, covered front porch, full Superior Walls in lower level, LVP flooring, granite countertops, tile backsplash, stainless kitchen appliances, master bedroom suite 2/full bathrooms, 2nd floor laundry.
Information is provided by the Luzerne County Association of REALTORS®. Information deemed reliable but not guaranteed. All properties are subject to prior sale, change or withdrawal. Listing(s) information is provided exclusively for consumers' personal, non-commercial use and may not be used for any purpose other than to identify prospective properties consumers may be interested in purchasing. Copyright © 2024 Luzerne County Association of REALTORS®. All rights reserved.

The data relating to real estate for sale on this web site comes in part from the Internet Data Exchange of the Greater Lehigh Valley REALTORS® Multiple Listing Service. Real Estate listings held by brokerage firms other than this broker's Realtors are marked with the IDX logo and detailed information about them includes the name of the listing brokers. The information being provided is for consumers personal, non-commercial use and may not be used for any purpose other than to identify prospective properties consumers may be interested in purchasing. Copyright 2024 Greater Lehigh Valley REALTORS® Multiple Listing Service. All Rights Reserved.

Information is provided by Greater Scranton Board of REALTORS®. Information deemed reliable but not guaranteed. All properties are subject to prior sale, change or withdrawal. Listing(s) information is provided exclusively for consumers' personal, non-commercial use and may not be used for any purpose other than to identify prospective properties consumers may be interested in purchasing. Consult the specific municipality for permitted Zoning uses. Copyright © 2024 Greater Scranton Board of REALTORS®. All rights reserved.
Hanover Twp Real Estate
The median home value in Hanover Twp, PA is $432,000. The national median home value is $219,700. The average price of homes sold in Hanover Twp, PA is $432,000. Hanover Twp real estate listings include condos, townhomes, and single family homes for sale. Commercial properties are also available. If you see a property you’re interested in, contact a Hanover Twp real estate agent to arrange a tour today!
Hanover Twp, Pennsylvania has a population of 7,955.
The median household income in Hanover Twp, Pennsylvania is $43,547. The median household income for the surrounding county is $49,290 compared to the national median of $57,652. The median age of people living in Hanover Twp is 44.3 years.
Hanover Twp Weather
The average high temperature in July is 79.9 degrees, with an average low temperature in January of 14.1 degrees. The average rainfall is approximately 46.9 inches per year, with 31.3 inches of snow per year.
