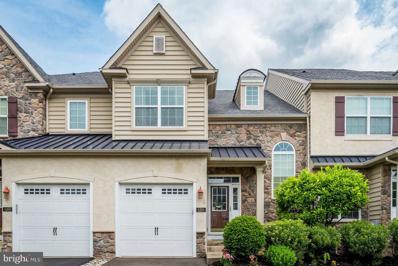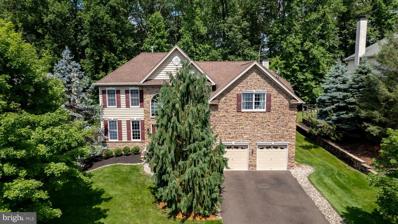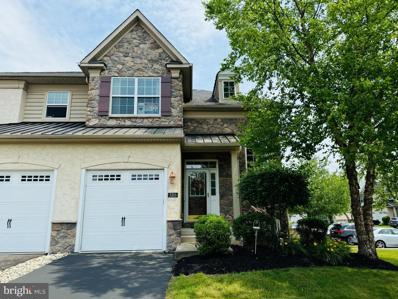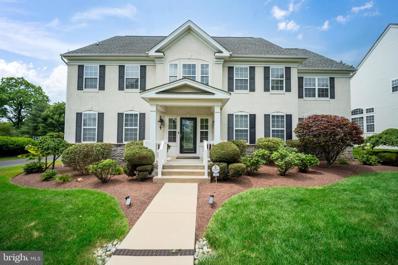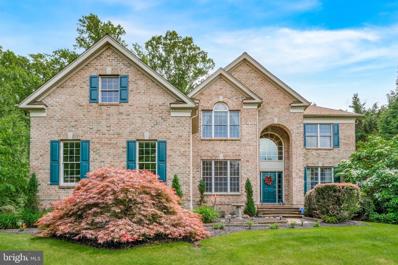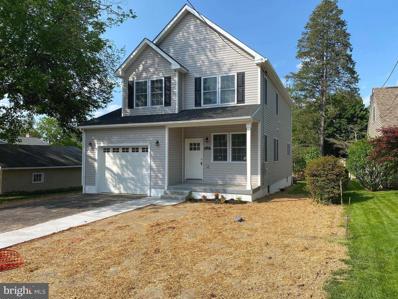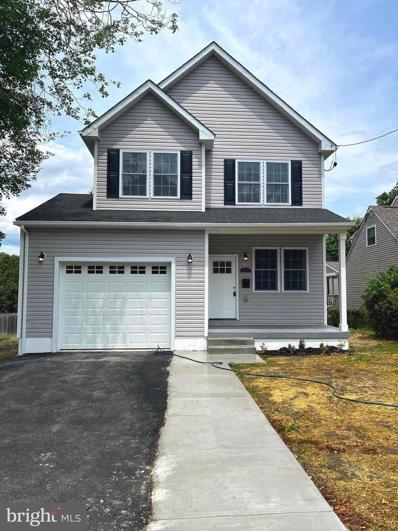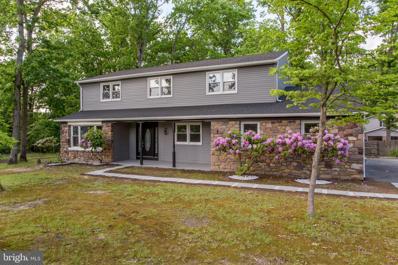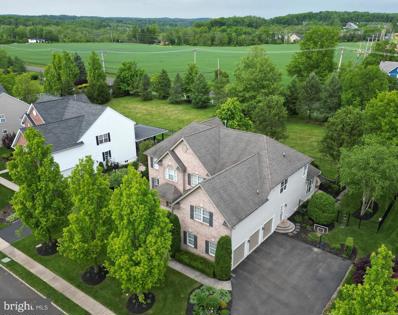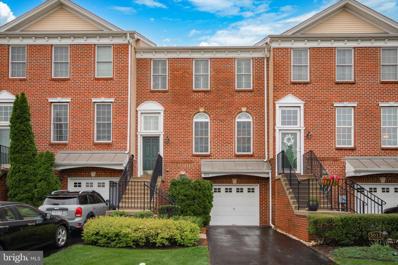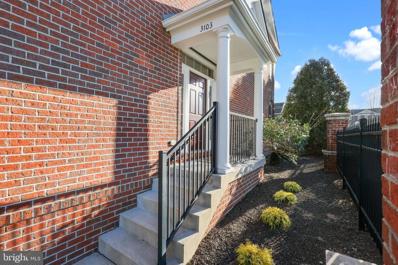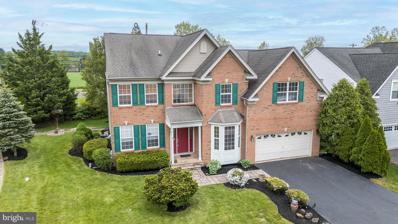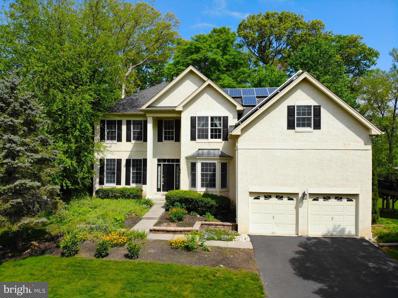Furlong PA Homes for Sale
- Type:
- Single Family
- Sq.Ft.:
- 1,917
- Status:
- NEW LISTING
- Beds:
- 3
- Year built:
- 2011
- Baths:
- 4.00
- MLS#:
- PABU2072840
- Subdivision:
- Th At Heritage Cntr
ADDITIONAL INFORMATION
The home you have been searching for has just been listed in one of Bucks Countyâs most sought-after communities. This meticulously maintained townhome offers a maintenance free, move-in ready sanctuary for you. Enter the two-story foyer and immediately feel the warmth of luxurious hardwood floors beckoning you to continue on to the main living area. Past the powder room and coat closet you are welcomed by a spacious family room complete with gas fireplace. The open floor plan reveals the newly renovated state of the art eat in kitchen complete with granite countertops, double oven, stainless steel appliances, breakfast bar and counter space to please any culinary enthusiast. Dine in the kitchen or in the adjacent dining room. On a beautiful evening step out into the rear patio for an alfresco meal. Retire to the second floor which offers three spacious bedrooms, full family bathroom, linen closet, and laundry room for convenient laundry management. Unwind in the luxurious master bedroom generously proportioned with walk-in closet and in-suite bathroom equipped with jacuzzi, stall shower and double vanity sinks. Sound fantastic? Wait â thereâs more! This stunning townhome boasts a fully finished basement with additional storage, its own bathroom, and recessed lighting all awaiting your vision to expand your living opportunity in this welcoming space. Use it for retreat, exercise, entertainment, host overnight guests â the possibilities are endless. BRAND NEW AC installed in April. This gem also is part of a community that offers its members lawn maintenance, an outdoor pool, fitness center, tennis courts, and banquet facilities. The HOA also covers snow removal, trash and landscaping. Minutes from Doylestown Boro and major traffic routes such as Route 263, 202, 611 and 413. Located in the Central Bucks Award Winning School District. All furniture in home is negotiable. You wonât need to lift a finger other than to turn the key to enter your new home. This beauty truly will not last. See it before it is gone!
$1,089,000
3826 Forest Hill Drive Furlong, PA 18925
- Type:
- Single Family
- Sq.Ft.:
- 3,569
- Status:
- NEW LISTING
- Beds:
- 4
- Lot size:
- 0.33 Acres
- Year built:
- 2003
- Baths:
- 3.00
- MLS#:
- PABU2072540
- Subdivision:
- Buckingham Forest
ADDITIONAL INFORMATION
"This is a great opportunity to own a wonderful home in Buckingham Forrest. Move in ready, like new beautiful 4-bedroom, 2.5 bath home has one of the best locations in the neighborhood. Located on a premium lot and a cul-de sac street, this home backs to woods on a quiet, well-maintained street. This one-of-a-kind Regency model home is unique to the neighborhood with a new siding and stone facade and many upgrades throughout. A custom EP henry patio flanked by professional landscaping leads to the porch entrance of this most desirable home. You are welcomed by a classic center hall foyer with dramatic 20 ft high ceilings and a custom chandelier with electric lift for maintenance. Convenient for working remotely from home, the spacious study with glass French doors is adjacent to from the foyer and can be closed off for privacy. The formal 2-story living room features diagonally laid hardwood flooring, chair rail and custom crown moldings, recessed lighting, and two architectural columns separating the dining room as well as an electric fireplace. The formal dining room features a beautiful wooded view through its back-facing bay window and continuous hardwood flooring, crown and chair moldings and a classic ceiling treatment. The gourmet kitchen boasts custom cabinetry with granite counters and a custom tile backsplash and undermount stainless steel double sink. Also, featured are GE stainless steel appliances including a double wall oven, dishwasher, a GE Electric 4 zone cooktop with downdraft venting and a Kenmore Elite Microwave. A large island with granite counter provides additional cabinets and seating. A spacious breakfast area with skylight and a French door leads out to the patio overlooking the relaxing 40 ft long salt system in-ground swimming pool, outdoor kitchen unit complete with Charmaglow grill, blue stone counters and a Summit outdoor refrigerator/beer tap and extensive professional landscaping in a private cove like setting. The heart of the home is the expanded, light filled two-story family room with vaulted ceiling complete with upgraded windows, a floor to ceiling stone wood burning fireplace with raised hearth and a Juliette balcony overlooking this dramatic and relaxing space. The sunken laundry/mud room and a half bath complete the main level of this most elegant home. A dramatically wide front staircase as well as a rear staircase from the family room leads to the upper level. Double doors lead to the luxury ownerâs suite which boasts a gambrel ceiling line with recessed lighting, an enormous walk-in closet and sitting area. Glass doors lead to the Juliette balcony overlooking the two-story family room. The ownerâs spa-like bathroom features a heated Jacuzzi whirlpool tub, a walk-in shower, upgraded marble flooring and a private commode. Three additional bedrooms, all with walk-in closets and a beautiful updated hall bath with double sink vanity and tub/shower complete the upper level. Additional amenities include a central vacuum, security system, and two zone central heating/cooling. The basement is ready for your finishing touches with a drywall ceiling already installed and plenty of space for all your storage needs. This location is commutable to Philadelphia, New Jersey, New York, Montgomery County and the Lehigh Valley. The Poconos are within an hour driving time. The home is also within proximity to two commuter rail lines as well as major highways such as the PA turnpike, I-95 and I-476. This location is a stoneâs throw from historic Doylestown and within a short distance to plenty of shopping, dining, multiple museums, Central Park, and several other community parks. Nothing to do here but move right in and start enjoying all that this home offers. This property will not last, so make your appointment today!
$619,500
3203 Whisper Lane Furlong, PA 18925
- Type:
- Townhouse
- Sq.Ft.:
- 2,717
- Status:
- NEW LISTING
- Beds:
- 3
- Year built:
- 2009
- Baths:
- 4.00
- MLS#:
- PABU2072566
- Subdivision:
- Th At Heritage Cntr
ADDITIONAL INFORMATION
Welcome to your dream home nestled in the heart of one of the most sought-after neighborhoods! This stunning end-unit townhouse boasts an array of features that will surely capture your heart. As you step inside, be greeted by the warmth of beautiful hardwood floors and freshly painted walls that exude elegance and charm throughout the home. The gourmet kitchen is a culinary enthusiast's haven, complete with stainless steel appliances, granite countertops, and ample space for meal preparation and entertaining. Adjacent to the kitchen, a rear deck invites you to unwind and enjoy al fresco dining or simply bask in the tranquility of your private outdoor space. Retreat to the expansive master suite on the second floor, featuring a tray ceiling and a luxurious master bathroom, offering a sanctuary for relaxation and rejuvenation. Two additional bedrooms provide comfortable accommodation for family or guests, complemented by a hall bathroom for added convenience. No more hauling laundry up and down stairs â the second-floor laundry ensures efficiency and ease in your daily routine. The allure continues as you explore the full, finished basement, where newer, upgraded flooring sets the stage for endless possibilities. Whether you envision a home theater, a game room, or a home office, this versatile space offers the flexibility to suit your lifestyle needs. Plus, with a full bathroom downstairs, hosting guests or accommodating extended family becomes a breeze. Conveniently located in the prestigious Central Bucks School District, this residence offers access to top-rated schools, ensuring an exceptional education for your family. Just minutes away, Historic Doylestown Borough beckons with its charming boutiques, restaurants, and cultural attractions, providing endless opportunities for leisure and entertainment. Don't miss the chance to make this exquisite townhouse your own â schedule a showing today and experience the epitome of luxurious suburban living!
$1,349,000
3820 Taylortown Road Furlong, PA 18925
- Type:
- Single Family
- Sq.Ft.:
- 6,854
- Status:
- NEW LISTING
- Beds:
- 4
- Lot size:
- 0.28 Acres
- Year built:
- 2006
- Baths:
- 5.00
- MLS#:
- PABU2072284
- Subdivision:
- Windsor Square
ADDITIONAL INFORMATION
Welcome to this beautiful home in the highly sought-after Windsor Square community in Buckingham Township. This home is ideally situated across from a lovely 2-acre community park with a playground and pavilion. As you step inside, you'll be greeted by a grand two-story foyer and an open, inviting floor plan. The dining room features elegant crown molding, chair rails, and a tray ceiling. The bright, two-story family room has large windows that fill the space with natural light and offer views of the side yard. A gas fireplace and hardwood floors add warmth and charm. The kitchen is a dream for most with top-notch GE appliances, including a double oven and a three-door stainless steel refrigerator. Granite countertops, a large microwave, and a cooktop provide plenty of cooking space. Entertain at the spacious breakfast bar or enjoy casual meals in the dining area. The first floor also includes an office, study, or dayroom and a convenient laundry room with access to the three-car rear garage. Upstairs, you'll find a loft area overlooking the great room, perfect for a TV area, kids' play space, or study. The upper level has four large bedrooms. The primary suite is a relaxing retreat with a spacious walk-in closet, a full bath with a marble vanity, and a sitting room. Bedrooms 2 and 3 have ample closet space with organizers. The main bathroom features a quartz vanity, a makeup vanity, a soaking tub, and a walk-in shower with multiple showerheads, including a rain showerhead. The fully finished basement is perfect for entertaining, featuring vitrified tile flooring, a full bathroom, a large wet bar, and plenty of space for gatherings. It also has walk-up access to the rear patio. Outside, you'll find a large paver patio, beautifully lit by solar spotlights at night. This area is great for relaxing and enjoying the peaceful surroundings. The home also includes a security system, zoned irrigation system, water softener, crown molding throughout, and gutter guards on the rear of the home. A nearby walking path is perfect for biking or leisurely strolls with the family. Located within the prestigious Blue Ribbon Central Bucks School District, this exceptional luxury home offers the perfect blend of elegance, comfort, and convenience. Don't miss your opportunity to own this gem and schedule your appointment today.
- Type:
- Single Family
- Sq.Ft.:
- 4,057
- Status:
- NEW LISTING
- Beds:
- 4
- Lot size:
- 0.4 Acres
- Year built:
- 2005
- Baths:
- 3.00
- MLS#:
- PABU2071584
- Subdivision:
- Buckingham Forest
ADDITIONAL INFORMATION
Welcome to this magnificent home nestled within the tree lined neighborhood of Buckingham Forest exuding charm and elegance. This home is situated in a cul- de- sac next to the walking trails. Inside this home is a harmonious blend of modern and classic design elements. The open concept living space boasts high ceilings and hardwood floors, creating a spacious and airy ambiance. The kitchen is a chefs dream equipped with top of the line appliances , granite counter tops, upgraded cherry cabinets, and a large island perfect for gatherings. The family room is centered with a floor to ceiling natural stacked stone fireplace which offers a perfect spot for relaxation and cozy evenings. The entire wall is picturesque windows that fill the home with abundant natural light. Attention to detail is evident throughout the home with many upgrades including, New roof CertainTeed shingles, whole house carbon water filtration, new carpeting upstairs, new front landscaping, Rainbird full yard irrigation system, custom Hunter Douglas Curtains and blinds, the list continues. The home embodies warmth, sophistication , and a timeless aesthetic, making it a perfect haven for its owners. The lower level has a large office as well with plenty of light perfect for anyone who works from home. The dining g room is perfect for family gatherings and entertaining around the holidays complete with neutral colors and crown molding. The living room is majestic with the views of the mature landscaping. The bedrooms are sanctuaries of comfort each designed with soothing color palettes and ample closet space. The primary suite features a large sitting area and a spa like ensuite with soaking tub after a long day, walk in shower, and elegant vanities. Out the sliding glass doors you will find the manicured story book ultra private yard including large paver patio for outdoor entertaining and fun or quiet evenings. The meticulously landscaped yard surrounds the house with vibrant flowers and manicured lawns offering you breathtaking tranquil views. This home is Central Bucks School District and close to all amenities. Make this showstopper home yours!
$750,000
Bridge Street Furlong, PA 18925
- Type:
- Single Family
- Sq.Ft.:
- n/a
- Status:
- Active
- Beds:
- 4
- Lot size:
- 0.21 Acres
- Year built:
- 2024
- Baths:
- 3.00
- MLS#:
- PABU2072346
- Subdivision:
- Bridge Valley
ADDITIONAL INFORMATION
NEW CONSTRUCTION! 2 Lots Available to choose - Approved for 2200 sq. ft. house with 2 options: 4 bedroom 2.5 bath with basement laundry OR 3 bedroom 2.5 bath with 2nd level laundry. Photos are of similar new construction. Utilities available. This new build will feature 9-foot ceilings in the basement and first floor, attached 1 car garage, as well as a partially finished walk-out basement. Walking in you will be greeted with tons of natural light, custom woodwork, a convenient half bath and life-proof flooring throughout. Garage access from inside. Sliding doors from first level to lead to deck and back yard, perfect for entertaining or relaxing! Kitchen to feature 42" cabinets white shaker style, 9-foot granite island and all stainless steel appliances. Option for laundry in basement or on 2nd level. Full bathroom and 3 or 4 spacious bedrooms on 2nd level. Master bedroom to include its own beautifully custom built bathroom with large ceramic tile shower. Everything will be done for you. Not built yet -Completion Appx Winter 2024/2025 - Owner is a PA licensed real estate agent.
$750,000
Bridge Street Furlong, PA 18925
- Type:
- Single Family
- Sq.Ft.:
- n/a
- Status:
- Active
- Beds:
- 4
- Lot size:
- 0.2 Acres
- Baths:
- 3.00
- MLS#:
- PABU2072342
- Subdivision:
- Bridge Valley
ADDITIONAL INFORMATION
NEW CONSTRUCTION! 2 Lots Available to choose - Approved for 2200 sq. ft. house with 2 options: 4 bedroom 2.5 bath with basement laundry OR 3 bedroom 2.5 bath with 2nd level laundry. Photos are of similar new construction. Utilities available. This new build will feature 9-foot ceilings in the basement and first floor, attached 1 car garage, as well as a partially finished walk-out basement. Walking in you will be greeted with tons of natural light, custom woodwork, a convenient half bath and life-proof flooring throughout. Garage access from inside. Sliding doors from first level to lead to deck and back yard, perfect for entertaining or relaxing! Kitchen to feature 42" cabinets white shaker style, 9-foot granite island and all stainless steel appliances. Option for laundry in basement or on 2nd level. Full bathroom and 3 or 4 spacious bedrooms on 2nd level. Master bedroom to include its own beautifully custom built bathroom with large ceramic tile shower. Everything will be done for you. Not built yet -Completion Appx Winter 2024/2025 - Owner is a PA licensed real estate agent.
$789,000
3614 Oak Lane Furlong, PA 18925
- Type:
- Single Family
- Sq.Ft.:
- 4,066
- Status:
- Active
- Beds:
- 4
- Lot size:
- 0.92 Acres
- Year built:
- 1969
- Baths:
- 3.00
- MLS#:
- PABU2071786
- Subdivision:
- Buckingham
ADDITIONAL INFORMATION
Welcome to your new home at 3614 Oak Ln! This completely renovated 4 bedroom, 2 1/2 bath Colonial home in the much sought after Central Bucks School District will not disappoint!! As you enter the front from the comfy porch, you find yourself in a large foyer that to the right offers a huge formal dining room that opens to the kitchen and when you look to the left you will find an equally large family room that can easily handle large or small gatherings. Entering the completely remodeled kitchen with new appliances, new quartz composite counters, slow-close cabinets, and ample pantry; you will be amazed at the sprawling open space that connects the kitchen to the eat-in area and spacious living room complete with fireplace and sliding doors to the brand new 16 x 24 wood deck outside! Moving towards the back of the home from the kitchen, you will find a powder room, a large laundry room, the back entrance and the inside access to the garage. Moving upstairs, a very spacious primary bedroom with walk-in closet and large primary bathroom all completely renovated await you. Another 3 larger than average bedrooms and a full hall bath complete the second floor. All the way back downstairs, you will find a HUGE finished basement that is literally a blank pallet for your imagination. So many uses; theatre, play area, game area, gym, you name it! Ample spaces in the driveway as well as an attached 2 car garage with inside access will give your plenty of parking for family and friends. Do not miss this one.....new roof, new A/C, flooring, all bathrooms and kitchen remodeled, new windows, new siding.......doesn't get much better than this! Be sure to check out the video tour!
$1,100,000
2289 Staffordshire Road Furlong, PA 18925
- Type:
- Single Family
- Sq.Ft.:
- 7,015
- Status:
- Active
- Beds:
- 7
- Lot size:
- 0.34 Acres
- Year built:
- 2005
- Baths:
- 5.00
- MLS#:
- PABU2071048
- Subdivision:
- Devonshire Estates
ADDITIONAL INFORMATION
Nestled in the coveted community of Devonshire Estates, this exquisite HardiePlank and Brick Home exudes elegance and luxury. Boasting Six / Seven bedrooms and 5 Baths, this residence is tailor-made for the discerning homeowner seeking the epitome of comfort and sophistication. As you step through the grand entrance, a sense of opulence envelopes you in the breathtaking 2-story foyer adorned with gleaming hardwood floors that gracefully extend throughout the main floor. Enhanced with upgraded moldings, every detail speaks to a commitment to craftsmanship and style. Entertain with ease in the sprawling formal dining room and living room, where a cozy gas fireplace invites intimate gatherings. Beyond lies a versatile first-floor bedroom or office, accompanied by a convenient full bathroom, offering flexibility and convenience for guests or professional needs. The heart of the home, the spacious kitchen, is a culinary enthusiast's dream, boasting top-of-the-line amenities including a gas cooktop, granite countertops, and a magnificent granite island with ample seating and storage. Premium appliances, including a Whirlpool ice maker and climate-controlled beverage refrigerator, elevate the culinary experience, while the sun-filled morning room beckons with its vaulted ceiling and seamless flow to the EP Henry Paved Patio, creating an idyllic setting for outdoor entertaining. Unwind in the inviting two-story family room, where a marble-surround gas fireplace sets the ambiance, complemented by a rear staircase leading to the upper level. A generously-sized laundry room adds convenience to the main level, ensuring effortless daily routines. Retreat to the luxurious main bedroom sanctuary, featuring a tray ceiling, sitting room, and two walk-in custom-built closets. Indulge in the spa-like ensuite bath with double vanity, offering a serene escape from the demands of daily life. Four more bedrooms, including a newly added bedroom with access to the jack and jill bathroom and additional hall bathroom provide ample space for family and guests, each exuding comfort and charm. Discover endless possibilities in the must-see daylight walkout basement, where a stunning custom-built bar and entertainment area beckon for lively gatherings. A private bedroom, home gym, and full bathroom offer additional flexibility and functionality, elevating this space to the epitome of luxury living. Nestled within the award-winning Central Bucks School District, this home offers unparalleled convenience with easy access to Philadelphia, New Jersey, New York, and surrounding counties. Explore the rich history of nearby Doylestown, indulge in a plethora of shopping and dining options, or immerse yourself in local museums, all within reach of this exceptional residence. With pride in ownership evident in every detail, this home stands as a testament to impeccable taste and timeless sophistication, offering a rare opportunity to experience the pinnacle of suburban luxury living.
- Type:
- Single Family
- Sq.Ft.:
- 2,098
- Status:
- Active
- Beds:
- 3
- Year built:
- 2006
- Baths:
- 3.00
- MLS#:
- PABU2070838
- Subdivision:
- Arbor Point
ADDITIONAL INFORMATION
Your search for the perfect property concludes here! This residence holds unparalleled charm and comfort. Nestled in the highly coveted Arbor Point neighborhood. Boasting an inviting open layout and adorned with tasteful accents, this home exudes elegance at every turn. Upon entry, you're greeted by a meticulously crafted living room and dining area, complete with graceful chair rail and crown molding, complemented by plush carpeting throughout the main level. The kitchen beckons with its welcoming ambiance, featuring a two-tiered island with cozy bar stool seating, sleek granite countertops, and black appliances. Adjacent to the kitchen, the breakfast area offers a serene escape with its glass sliding door leading to the rear deckâa veritable sanctuary for nature enthusiasts and bird watchers alike. Imagine starting your day with a cup of coffee amidst the tranquil backdrop of chirping birds or witnessing the breathtaking spectacle of sunrise and sunset. Continuing inside, the kitchen seamlessly flows into the family roomâan expansive space perfect for intimate gatherings around the gas fireplace, creating cherished memories with friends and family. Venture upstairs to discover the indulgent primary bedroom suite, a haven of relaxation boasting vaulted ceilings, a spacious walk-in closet, and an additional closet for ample storage. The primary bathroom is a spa-like oasis, featuring a corner tub for unwinding after a long day, a generously sized vanity with dual sinks, and a glass-enclosed showerâa haven of convenience and luxury. Two more bedrooms, each adorned with vaulted ceilings and generous closets, await at the rear of the home, accompanied by a well-appointed hall bathroom and a convenient laundry area, completing the second floor. Seeking additional space? Descend to the sun-drenched lower level, a finished walk-out basement offering endless possibilities. With ample track lighting to showcase artwork or photographs, this area can serve as a bonus room, game room, office, or even a potential fourth bedroom or workout space. Sliding doors beckon you to the backyard oasis, while inside access leads to the oversized 1-car garage, equipped with ample storage space and large built-in shelvesâan ideal haven for any hobbyist or DIY enthusiast. Don't overlook the nearby clubhouse, featuring a gym, outdoor pool, and children's play areaâperfect for recreation and leisure. Nestled within the acclaimed Central Bucks School District and just moments from Doylestown Borough's fine dining and shopping destinations, this home offers the epitome of suburban living at its finest. Schedule your appointment today before this opportunity slips away!
- Type:
- Townhouse
- Sq.Ft.:
- 2,456
- Status:
- Active
- Beds:
- 3
- Year built:
- 2005
- Baths:
- 3.00
- MLS#:
- PABU2070136
- Subdivision:
- Arbor Point
ADDITIONAL INFORMATION
Welcome home to this sunny and pristine townhome end unit in Central Bucks' desirable Arbor Point community! Abundant windows allow sunlight to flood every room and gleaming hardwood floors sprawl through both the first and second floors. From the welcoming front porch, the front entry is flanked by powder room and coat closet. Upon entering, the spacious great room is comprised of both living area and dining area for all your entertaining needs. The bright kitchen features maple cabinets, quartz counters, neutral tile backsplash, matching appliances, gas range, convenient island with bar seating, and cozy breakfast nook. Gather around the gas fireplace with marble surround on the chilliest of winter nights. Up the turnkey wooden staircase, the same gorgeous hardwood floors continue through the upstairs living spaces. You'll appreciate the expansive primary bedroom with vaulted ceiling and generously sized walk-in closet. The tasteful en suite bathroom has had updated tile work and newer frameless glass stall shower plus dual vanities. Two spacious bedrooms with vaulted ceilings, ceiling fans, and large closets, share a hallway bathroom with bathtub shower. Oversized laundry closet rounds out the second floor. The lower level features an impressive movie theater for watching holiday films or cheering on your favorite team, with built-in seating, surround sound, custom lighting, and more. The adjacent unfinished area covers all your storage needs, with updated hot water heater. The affordable association fees support your pool membership, community center, well-appointed fitness center, common area maintenance, lawn care, landscaping, snow removal, and more. Assigned to award-winning Central Bucks School District and in close proximity to the restaurants and boutiques of Doylestown Borough, this move-in ready home awaits you, so schedule your showing today!
- Type:
- Single Family
- Sq.Ft.:
- 4,100
- Status:
- Active
- Beds:
- 5
- Lot size:
- 0.19 Acres
- Year built:
- 2001
- Baths:
- 4.00
- MLS#:
- PABU2066846
- Subdivision:
- Devonshire Estates
ADDITIONAL INFORMATION
WOW! Huge Price Drop! Come discover the exceptional value in this Central Bucks East private neighborhood! Here is a Rare opportunity to purchase a home in this coveted, small closed-looped neighborhood that is lined with sidewalks on both sides. Only 3 (out of 21) homes have come up for sale in the past 3.5 years so your opportunity to buy in this neighborhood is very limited. As you walk up this professionally landscaped yard, you will step inside this beautiful center staircase colonial home. Starting to the left is the front/formal living room topped with crown molding. This room extends into a formal dining room that comes complete with chair railing and picture-framed molding. The kitchen is a focal point, boasting ample natural light, an abundance of recessed lighting, and premium amenities such as an oversized center island, 42â white cabinets with granite countertops, and stainless-steel appliances. From here, the open space flows naturally into a large, vaulted ceiling living room with hardwood floors and recessed lighting above an eastern facing wall of windows, creating an inviting ambiance to spend your days/evenings. Finishing the circular path, next is the ½ bath and then the private front office with 10-panel glass French doors and bay windows. Upstairs, retreat to the spacious master suite complete with crown molding, walk-in closet (plus extra closet), and luxurious ensuite bathroom featuring an oversized corner tub and private shower. This bedroom also has an adjoining room that can be used as a nursery, second floor office, private dressing room, extra bedroom, or can be redesigned into a magazine ready closet. Lots of ways to use this space. The second-floor laundry is next to an eagleâs eye view overlooking the living room. A separate hallway leads to the remaining 3 bedrooms and shared bathroom. The finished basement with half bath and extra living room expands your living space with 3 additional rooms that can be used for a variety of purposeâ¦e.g. weight/exercise room, kids playroom, theater room, etc⦠In addition to the finished space, there is also plenty of room for storage in the unfished area. Outside you will enjoy the custom designed cobblestone patio with separate walking path that provides access to the side-yard sidewalk. This home does need some cosmetic updates and is priced to allow the next owner to have instant equity. So if you are looking for a home in one of the top ranked school districts in PA and one that is in a private neighborhood, youâll want to take advantage of this rare opportunity. So hurry and schedule a showing today!
- Type:
- Single Family
- Sq.Ft.:
- 4,547
- Status:
- Active
- Beds:
- 4
- Lot size:
- 0.28 Acres
- Year built:
- 2003
- Baths:
- 3.00
- MLS#:
- PABU2067370
- Subdivision:
- Buckingham Forest
ADDITIONAL INFORMATION
Welcome to the Exclusive Buckingham Forest Community nestled in the heart of Bucks County! Inviting dramatic 2-story foyer accented with crown moldings & brazilian cherry hardwood floors. 9' ceilings on 1st floor. Formal Living & Dining Rooms appointed with crown & chair rail moldings and brazilian cherry hardwood floors. Fabulous gourmet "Eat-In" Kitchen equipped with an abundance of cherry cabinetry, granite counter tops, large island, stainless steel appliances, gas cooking, double wall ovens, double stainless steel undermounted sink, tile back splash, pantry, recessed lighting + a bright-n-sunny Breakfast Room with skylight, pendant lighting & brazilian cherry hardwood floors. Fantastic Family Room with cathedral ceilings, floor-to-ceiling stone fireplace, ceiling fan & a back stair case too. 1st floor Den/Office with ceiling fan. Primary Owner's Suite with double door entry to a large bedroom, sitting room, huge "Walk-In" closet & Large Luxurious Primary Bath with cathedral ceilings, double bowl vanity, jacuzzi soaking tub, tile shower, toiletry room & ceramic tile floors. Generous bedroom sizes through out. Fully finished "Walk-Out" basement offering high ceilings with an Exercise Room equipped with exercise equipment, Theatre Room equipped with stadium seating & media equipment (projector & large screen), Wine Room & more. Great entertaining space out back with a brick paver patio & deck overlooking a peaceful "park-like" setting. 2 HVAC Systems. Gas heat. Central-Air. Andersen Windows Throughout. Bonus: Save lots of $$$ with a fully paid for solar system. Huge "Over-Sized" 2+ car attached garage. Double wide driveway. Low Real Estate Taxes Too! Located in the award winning Central Bucks School District. It's a great place to call "HOME"!
© BRIGHT, All Rights Reserved - The data relating to real estate for sale on this website appears in part through the BRIGHT Internet Data Exchange program, a voluntary cooperative exchange of property listing data between licensed real estate brokerage firms in which Xome Inc. participates, and is provided by BRIGHT through a licensing agreement. Some real estate firms do not participate in IDX and their listings do not appear on this website. Some properties listed with participating firms do not appear on this website at the request of the seller. The information provided by this website is for the personal, non-commercial use of consumers and may not be used for any purpose other than to identify prospective properties consumers may be interested in purchasing. Some properties which appear for sale on this website may no longer be available because they are under contract, have Closed or are no longer being offered for sale. Home sale information is not to be construed as an appraisal and may not be used as such for any purpose. BRIGHT MLS is a provider of home sale information and has compiled content from various sources. Some properties represented may not have actually sold due to reporting errors.
Furlong Real Estate
The median home value in Furlong, PA is $454,600. This is higher than the county median home value of $322,000. The national median home value is $219,700. The average price of homes sold in Furlong, PA is $454,600. Approximately 89.73% of Furlong homes are owned, compared to 8.18% rented, while 2.1% are vacant. Furlong real estate listings include condos, townhomes, and single family homes for sale. Commercial properties are also available. If you see a property you’re interested in, contact a Furlong real estate agent to arrange a tour today!
Furlong, Pennsylvania 18925 has a population of 6,888. Furlong 18925 is more family-centric than the surrounding county with 47% of the households containing married families with children. The county average for households married with children is 32.8%.
The median household income in Furlong, Pennsylvania 18925 is $141,125. The median household income for the surrounding county is $82,031 compared to the national median of $57,652. The median age of people living in Furlong 18925 is 41.8 years.
Furlong Weather
The average high temperature in July is 84.7 degrees, with an average low temperature in January of 22.1 degrees. The average rainfall is approximately 48.5 inches per year, with 18.5 inches of snow per year.
