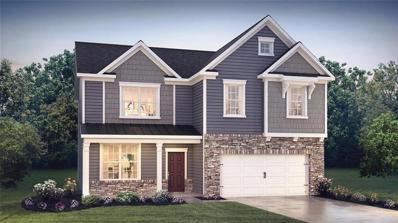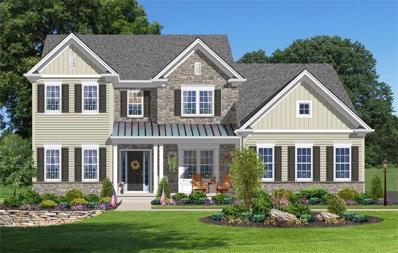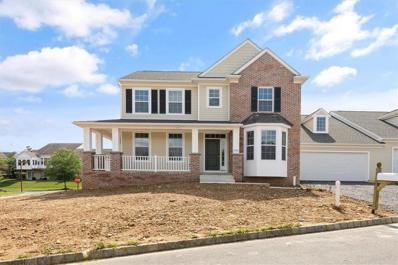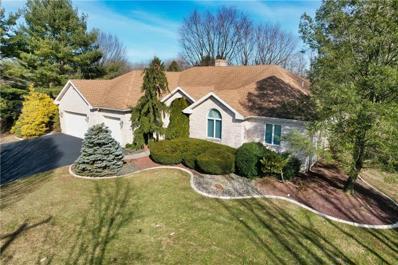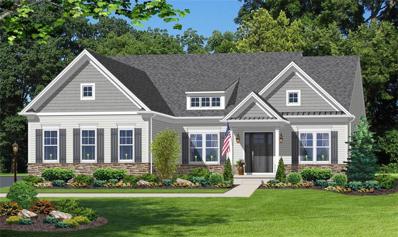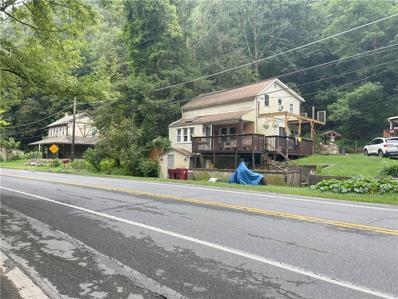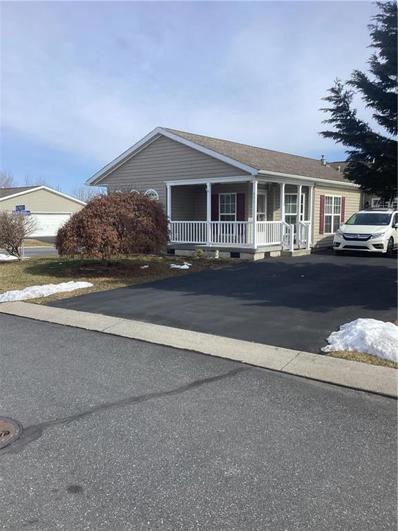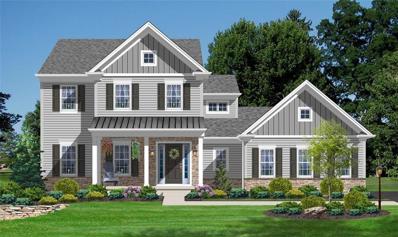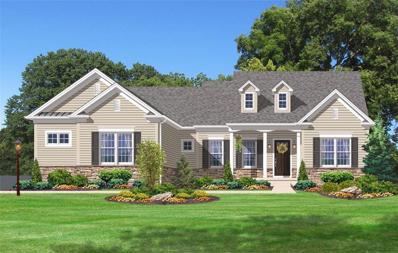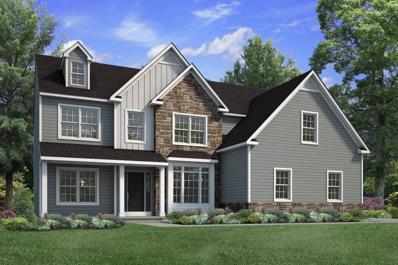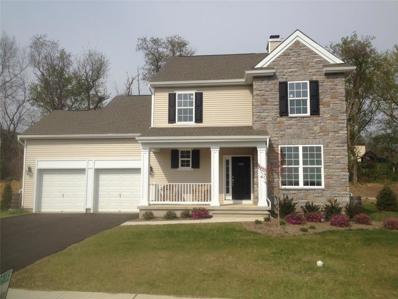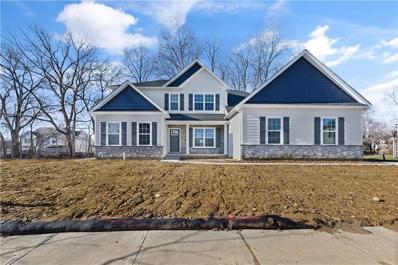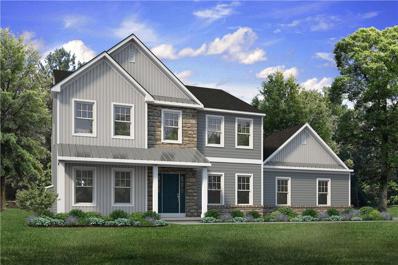Forks Twp PA Homes for Sale
Open House:
Sunday, 6/2 1:00-3:00PM
- Type:
- Single Family
- Sq.Ft.:
- 3,111
- Status:
- Active
- Beds:
- 4
- Lot size:
- 0.21 Acres
- Year built:
- 2024
- Baths:
- 2.00
- MLS#:
- 736040
- Subdivision:
- Lafayette Hills
ADDITIONAL INFORMATION
QUICK DELIVERY! ALL-INCLUSIVE PRICING! The Henson by D.R. Horton is a new construction home plan featuring 2,600 square feet of open living space, 4 large bedrooms, 2.5 baths and a bonus upstairs living space added on the second floor. The Henson features a staircase situated away from foyer for convenience and privacy, as well as a wonderful study or flex room, you decide how its used! The kitchen is well appointed with beautiful cabinetry, a large pantry, stainless steel appliances and a built-in quartz island with ample seating space. Enjoy the added convenience of this homeâs spacious laundry room located on the second floor. For additional storage, use the finished rec room will make the Henson feel like home! Located off major roadways I-33, I-22 and I-78 and just minutes from the New Jersey border! Living at Lafayette Hills puts you & your family in an ideal location for everything, offering the perfect balance for those who want to escape the daily hustle and bustle, but desire close proximity to major shopping malls, popular employers, nearby schools and Universities such as Lafayette College! Advertised pricing and any current incentives may be with the use of preferred lender. See sales representative for details about closing cost incentives.
- Type:
- Single Family
- Sq.Ft.:
- 2,974
- Status:
- Active
- Beds:
- 4
- Lot size:
- 0.35 Acres
- Baths:
- 3.00
- MLS#:
- 735005
- Subdivision:
- The Estates At Steeplechase North
ADDITIONAL INFORMATION
Superior Design & Craftsmanship never go out of style, because at Nic Zawarski and Sons®, we believe youâre worth it! Big & Spacious Homesites that offer privacy and remarkable views! Nic Zawarski and Sons® is pleased to announce as part of our portfolio of homes at The Estates at Steeplechase North - The George Taylor Design. This incredible home, built for today's lifestyle, blends the "Art of Modern Living" with sophisticated features and upgrades anyone would want. This Country Farmhouse style house plan features a kitchen with a breakfast area that opens into the Family Room. A separate Dining Room provides formal dining and entertaining for family and guests. An Owner's Suite with a private bathroom and walk-in closet and two or three additional bedrooms sharing one or two full bathrooms complete the second floor.
- Type:
- Single Family
- Sq.Ft.:
- 2,533
- Status:
- Active
- Beds:
- 3
- Year built:
- 2024
- Baths:
- 3.00
- MLS#:
- 734514
- Subdivision:
- Riverview Estates
ADDITIONAL INFORMATION
Quick Delivery Marella Twin - Spring Delivery Date - A charming covered front porch invites you into the Foyer where you'll discover a Dining Room with a tray ceiling and a cozy Study. Next up, the heart of the home awaits â an open Kitchen, Dining Nook, and Great Room with vaulted ceilings, and ample natural light. Enjoy a cup of coffee on your Trex deck. The Kitchen features quartz countertops, an extended island with an overhang for seating, a corner sink surrounded by two windows, and stainless steel appliances. Retreat to the 1st floor Owner's Suite which includes a tray ceiling, two large walk-in closets, and a private Owner's Bath with double vanities and a fully tiled 4' x 6' shower. Located on the 1st floor are also a Powder Room and a Mudroom/Laundry Room. Upstairs you'll find 2 additional bedrooms, a full bath, and a loft overlooking the Great Room. Community Amenities New Home Warranty
- Type:
- Single Family
- Sq.Ft.:
- 6,574
- Status:
- Active
- Beds:
- 4
- Lot size:
- 1.02 Acres
- Year built:
- 1996
- Baths:
- 4.00
- MLS#:
- 734225
- Subdivision:
- Not In Development
ADDITIONAL INFORMATION
Welcome to this custom-built brick ranch, combining privacy w/ a convenient location. Featuring over 6,000+ square feet of living space, a large basement that makes for a perfect in-law suite, and an over 1-acre lot, this home is truly one of a kind. Upon entering, you will notice the vaulted ceilings in the foyer & gleaming hardwood floors throughout, leading you into the open great room with large windows that is the center point of the home. The oversized eat-in kitchen is the perfect place for gathering w/ family, featuring a breakfast bar, Corian countertops, & windows letting natural light into the space. The private master BR suite offers 13-foot tray ceilings, expansive walk-in closet, & a master bathroom that is nothing short of a spa retreat w/ a soaking tub & 2-person glass-wall shower. On the opposite side of the home, a guest wing features 2 additional BRs with a full bath providing privacy & comfort for all. The basement of this home is spectacular featuring an in-law suite w/ its own kitchen, full bathroom w/ a built-in sauna, living rm w/ fireplace, & ample space to add a BR. With a private entrance from the 3-car garage, this area could serve as a separate apartment, ideal for extended family or guests seeking their own retreat. The covered brick patio is perfect for enjoying the weather, overlooking the large flat backyard. Easy access to all major routes (22,33,78), shopping, dining, & healthcare. Schedule a private showing today!
- Type:
- Single Family
- Sq.Ft.:
- 2,180
- Status:
- Active
- Beds:
- 3
- Lot size:
- 0.4 Acres
- Baths:
- 2.00
- MLS#:
- 733935
- Subdivision:
- The Estates At Steeplechase North
ADDITIONAL INFORMATION
Superior Design & Craftsmanship never go out of style, because at Nic Zawarski and Sons®, we believe youâre worth it! Big & Spacious Homesites that offer privacy and remarkable views! Nic Zawarski and Sons® is pleased to announce as part of our portfolio of homes at The Estates at Steeplechase North - The Reagan Design. This incredible home built for today's lifestyle, blends the "Art of Modern Living" with sophisticated features, upgrades anyone would want and some of the best views in all of Northampton County. This Craftsman style house plan features a kitchen that opens to the Great Room. The first floor also includes an Owner's Suite with a private bathroom. A separate dining area provides formal dining with friends and guests. Two bedrooms with a shared full bathroom complete this one-story home.
- Type:
- Single Family
- Sq.Ft.:
- 1,476
- Status:
- Active
- Beds:
- 3
- Lot size:
- 0.33 Acres
- Year built:
- 1900
- Baths:
- 3.00
- MLS#:
- 733753
- Subdivision:
- Not In Development
ADDITIONAL INFORMATION
Looking to live in one house and have a family member live in the other? This 2 bedroom, 2 bath home with one bedroom one bath cottage is just that property. There are many other options as well including renting out the main house and living in the cottage to supplement your mortgage payment, or utilizing the cottage for a vacation and/or weekend getaway while renting out the main house which is currently rented. Located directly across the street from the Delaware River and Frost Hollow Overlook in Forks Township, you can enjoy the sound of the river or walk across the street and go fishing or tubing or just enjoy the scenery. The main house first floor features an open kitchen and dining room with a nice size living room and full bathroom with convenient washer and dryer hookup (washer and dryer are included.) Off of the living room is a wrap around porch that continues to the kitchen entrance. Upstairs you will find the ownerâs bedroom with ownerâs full bath and a roomy second bedroom along with built-in wall cases in the hallway. There is a basement for storage. At the end of the driveway is a cottage with a bedroom, full bathroom and kitchen. Close to Easton restaurants and shops, Lafayette College and Routes 22 and 248. Schedule your appointment today to see all that this property has to offer!
- Type:
- Single Family
- Sq.Ft.:
- 1,508
- Status:
- Active
- Beds:
- 2
- Year built:
- 2005
- Baths:
- 2.00
- MLS#:
- 733508
- Subdivision:
- Jacob's Farms
ADDITIONAL INFORMATION
Welcome to 600 Biltmore Ave located in the desirable 55+ Over Community of Jacob's Farm. This well kept home is on a corner lot with nothing but open area behind it. Enter through the foyer complete with coat closet & upgraded storm door. Step into the spacious Living Room and onto the Galley Kitchen filled with abundant cabinets dishwasher, microwave, gas cooking range & oven as well as a refrigerator. Breakfast Room to one side of the kitchen and a Dining Room to the other side making entertaining quite convenient. A sliding door (Pella) gives entry to the 3 season room boasting all Pella windows. The Primary Bedroom is complete with a spacious ensuite & walk in closet. Second bedroom with additional closets. Utility room houses the HVAC, Electric Panel as well as the washer & dryer & built-in desk. Ceiling fans located in the Living Room, 3 Season Room & Primary Bedroom. A Single car garage with extra wide driveway & pull down stairs for storage above as well as wall cabinets. A composite deck for enjoying those warm summer evenings. Please make your appointment to visit 600 Biltmore Ave
- Type:
- Single Family
- Sq.Ft.:
- 1,967
- Status:
- Active
- Beds:
- 3
- Lot size:
- 0.43 Acres
- Baths:
- 3.00
- MLS#:
- 732585
- Subdivision:
- The Estates At Steeplechase North
ADDITIONAL INFORMATION
Superior Design & Craftsmanship never go out of style, because at Nic Zawarski and Sons®, we believe youâre worth it! Big & Spacious Homesites that offer privacy and remarkable views! Nic Zawarski and Sons® is pleased to announce as part of their portfolio of homes at The Estates at Steeplechase North - The Lady Liberty Design. This incredible home, built for today's lifestyle, blends the "Art of Modern Living" with sophisticated features, upgrades anyone would want and some of the best views in all of Northampton County. This Pennsylvania Farmhouse style home features a kitchen with a dining area and a spacious family room. The first floor also includes a powder room and laundry room adjacent to an oversized two car garage. The second floor includes an Owner's Suite and bathroom with a walk in shower. Two bedrooms sharing a full bathroom are also located on the second floor.
- Type:
- Single Family
- Sq.Ft.:
- 2,155
- Status:
- Active
- Beds:
- 3
- Lot size:
- 0.39 Acres
- Baths:
- 2.00
- MLS#:
- 732567
- Subdivision:
- The Estates At Steeplechase North
ADDITIONAL INFORMATION
Superior Design & Craftsmanship never go out of style, because at Nic Zawarski and Sons®, we believe youâre worth it! Big & Spacious Homesites that offer privacy and remarkable views! Nic Zawarski and Sons® is please to announce as part of our portfolio of homes at Old Orchard at Stones Crossing - The Hawthorn Design. This incredible home, built for today's lifestyle, blends the "Art of Modern Living" with sophisticated features and upgrades anyone would want. This traditional style house plan features at kitchen that opens to both a morning room and a great room. The first floor also includes an Owner's Suite with a private bathroom. A separate dining area provides formal dining with friends and guests. Two bedrooms with a shared full bathroom complete this one-story home.
- Type:
- Single Family
- Sq.Ft.:
- 3,144
- Status:
- Active
- Beds:
- 4
- Lot size:
- 0.28 Acres
- Baths:
- 4.00
- MLS#:
- 731102
- Subdivision:
- Riverview Estates
ADDITIONAL INFORMATION
Breckenridge Grande - TO BE BUILT - This home's front entrance features a charming covered porch. The entire first floor flows from room to room, with an impressive 2 story Great Room, enormous Kitchen with expanded island, formal Living Room, Dining Room, and Foyer. Tucked away in the corner of the first floor is a private Study and Full Bath.The two-car garage has an additional storage area, and leads to a Mudroom. Head up the open staircase to the second floor where youâll find a Ownerâs Suite with itâs own sitting area, which adds another potential office space for families with multiple people working from home. Two walk-in closets and a well appointed Ownerâs Bath make the space a true sanctuary. Bedroom #2 has its own private Bathroom, perfect for guests or an in-law suite. Another 2 Bedrooms and a 3rd shared Hall Bath conclude the Breckenridge Grandeâs fabulous floor plan. Community Amenities for the family! 12 Year New Home Warranty
$569,990
433 Newlins Road Forks Twp, PA 18040
- Type:
- Single Family
- Sq.Ft.:
- 2,377
- Status:
- Active
- Beds:
- 4
- Lot size:
- 0.34 Acres
- Year built:
- 2024
- Baths:
- 3.00
- MLS#:
- 730017
- Subdivision:
- Riverview Estates
ADDITIONAL INFORMATION
The Plan A Classic is a popular floor plan built with great living in mind. Every home at Riverview Estates West is Green Built and Energy Star Certified for comfort and lower utility bills. This 4 bedroom 2.5 baths has a 2 car garage, an extended front porch and a full unfinished basement. The kitchen will have white 42 inch cabinets, granite counters, stainless appliances and hard wood floors. The family room has a wood burning fireplace which is open to the breakfast area with sliding doors to the rear yard. The upstairs has 4 bedrooms, one is a master suite with a 3 piece bath. There is also an upstairs laundry and a large hall bath. The full unfinished basement with a daylight window has many possibilities for future use. Riverview Estates has it's own amenities with an outside pool, rec center, tennis court, picnic pavilion and walking trails throughout. It is adjacent to the Riverview Golf Course. This beautiful community is tucked away among rolling hills and beautiful country side but close to major highways and shopping for easy commuting and convenience. Call today to visit our model home and community. You will be glad you did. The photo is of an existing home
- Type:
- Single Family
- Sq.Ft.:
- 3,227
- Status:
- Active
- Beds:
- 4
- Lot size:
- 0.28 Acres
- Year built:
- 2023
- Baths:
- 4.00
- MLS#:
- 722729
- Subdivision:
- Riverview Estates
ADDITIONAL INFORMATION
DUAL OWNER'S SUITES. This Sienna plan included a Two-Car Side Entry Garage, which offers access to your Laundry Room and Mudroom. From the Foyer, enter into your home's open living space. The Kitchen features generous countertop space, plus a spacious island with an undermount sink. Host a dinner in your Dining Room, have a quick meal in your Nook area, or relax by the fireplace in your Great Room. The first floor also includes a Private Study, separated from the foyer by double doors. The Sienna's first-floor in-law suite offers a large sitting area, perfect for setting-up comfortable chairs or a desk. Organize your wardrobe in a Walk-In Closet, and enjoy the privacy of your Owner's Bath Retreat. On the 2nd floor, you'll find the Owner's Suite and two additional Bedrooms, as well as a Full Bath, which includes another Double Vanity. Golf course views, community amenities, and adjacent to the Forks Recreation Trail! 12 Year New Home Warranty.
- Type:
- Single Family
- Sq.Ft.:
- 3,256
- Status:
- Active
- Beds:
- 4
- Lot size:
- 0.28 Acres
- Year built:
- 2023
- Baths:
- 3.00
- MLS#:
- 719445
- Subdivision:
- Riverview Estates
ADDITIONAL INFORMATION
To Be Built - MERIDIAN CRAFTSMAN - Step into opulence with The Meridian, a stunning floorplan starting at 3216 sq ft. The Kitchen boasts a large island with seating, granite or quartz countertops, and a dining Nook surrounded by windows. The main level also includes a spacious Great Room, formal Dining Room, Private Study with French doors, Powder Room, Mudroom, and welcoming Foyer. Upstairs, the Owner's Suite features double doors and 2 walk-in closets with an attached Owner's Bath. 3 additional bedrooms, a shared hall bath, a 2nd floor Laundry Room, a large family bonus room included at our Riverview Estates community to complete the layout. Golf course views, community amenities, and adjacent to the Forks Recreation Trail! 12 Year New Home Warranty

The data relating to real estate for sale on this web site comes in part from the Internet Data Exchange of the Greater Lehigh Valley REALTORS® Multiple Listing Service. Real Estate listings held by brokerage firms other than this broker's Realtors are marked with the IDX logo and detailed information about them includes the name of the listing brokers. The information being provided is for consumers personal, non-commercial use and may not be used for any purpose other than to identify prospective properties consumers may be interested in purchasing. Copyright 2024 Greater Lehigh Valley REALTORS® Multiple Listing Service. All Rights Reserved.
Forks Twp Real Estate
The median home value in Forks Twp, PA is $458,250. The national median home value is $219,700. The average price of homes sold in Forks Twp, PA is $458,250. Forks Twp real estate listings include condos, townhomes, and single family homes for sale. Commercial properties are also available. If you see a property you’re interested in, contact a Forks Twp real estate agent to arrange a tour today!
Forks Twp, Pennsylvania has a population of 13,522.
The median household income in Forks Twp, Pennsylvania is $46,835. The median household income for the surrounding county is $65,390 compared to the national median of $57,652. The median age of people living in Forks Twp is 34.2 years.
Forks Twp Weather
The average high temperature in July is 83 degrees, with an average low temperature in January of 19.1 degrees. The average rainfall is approximately 48.4 inches per year, with 39.6 inches of snow per year.
