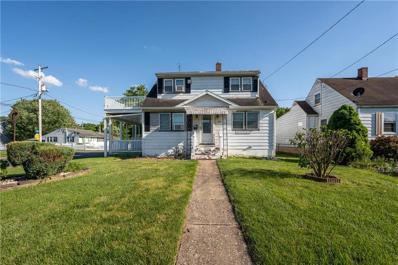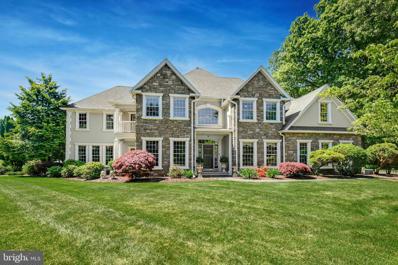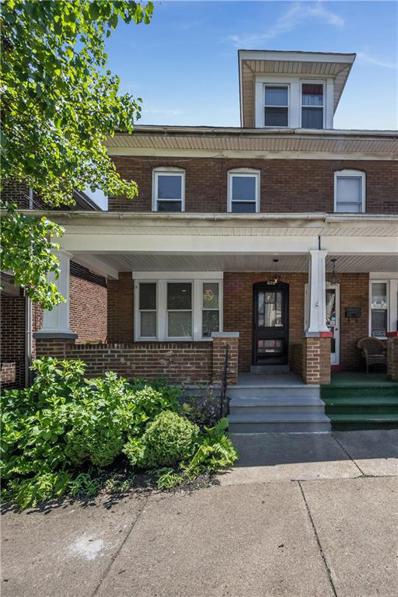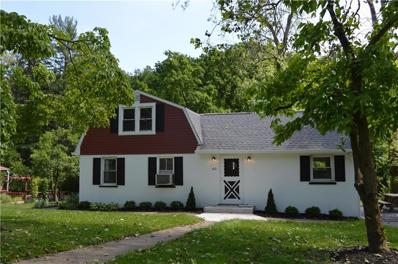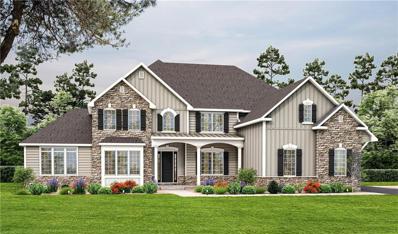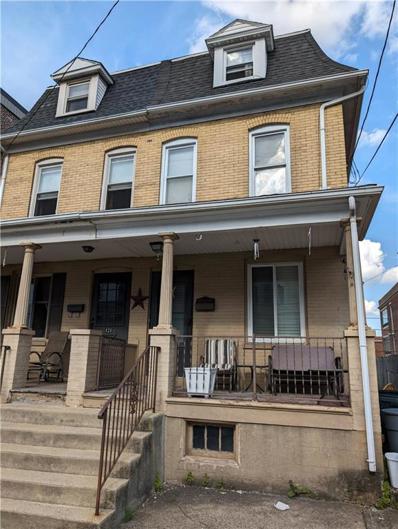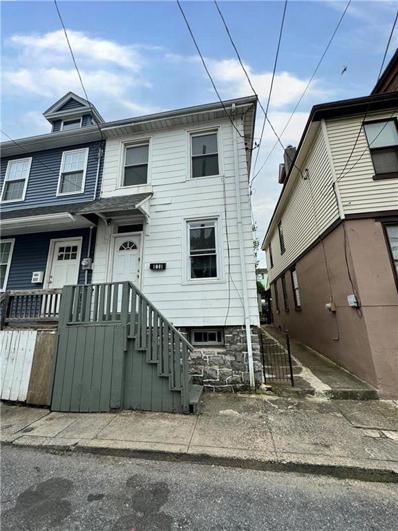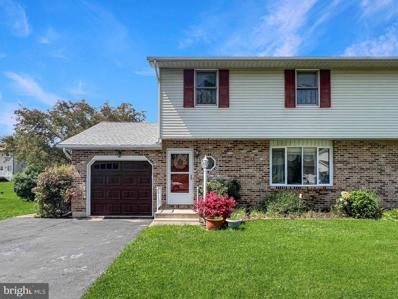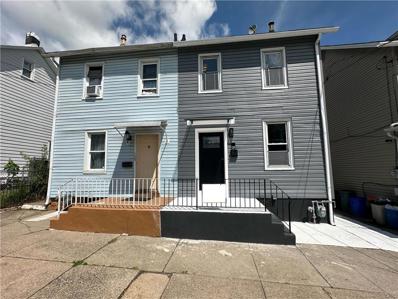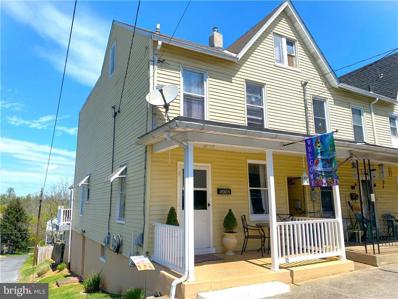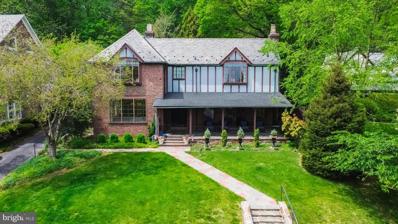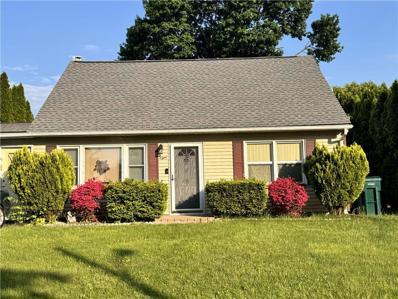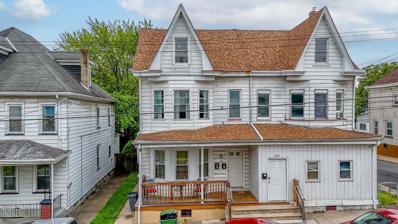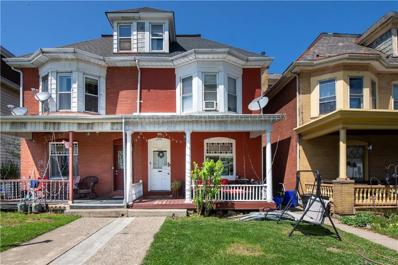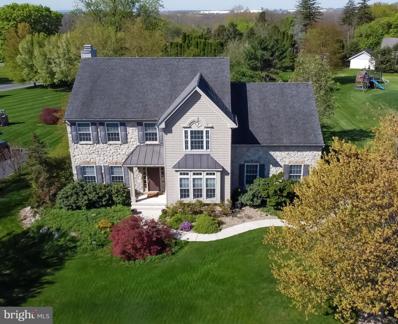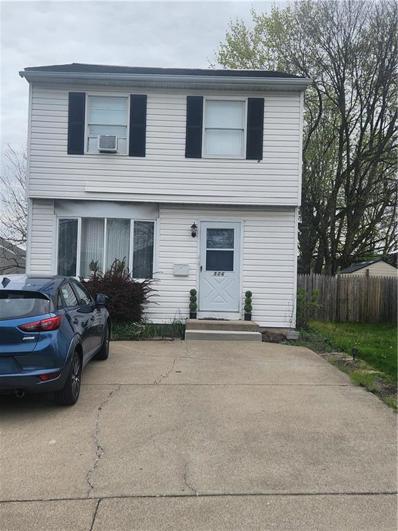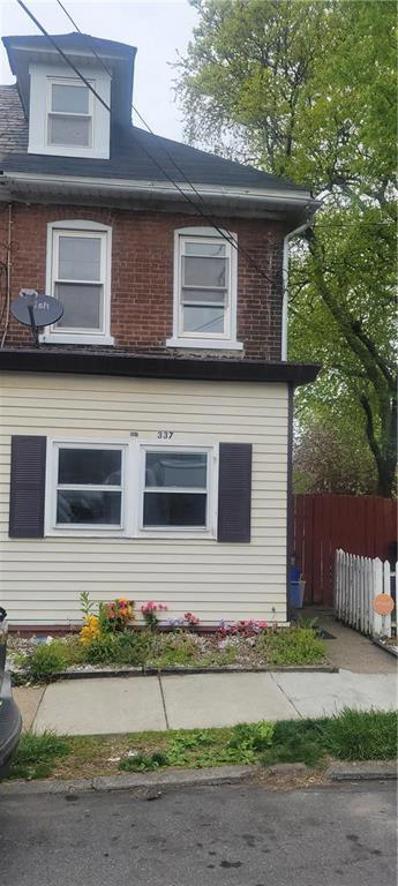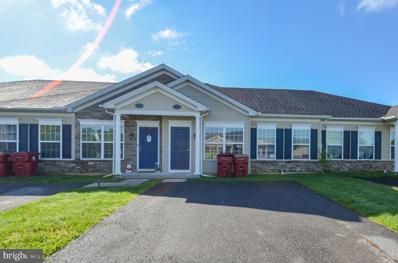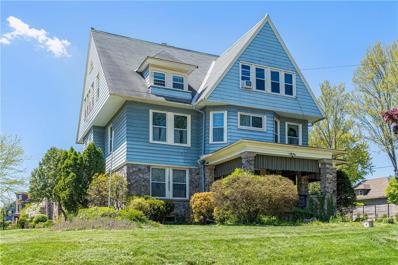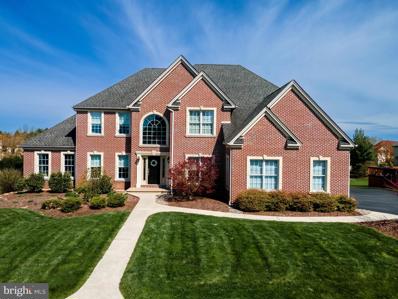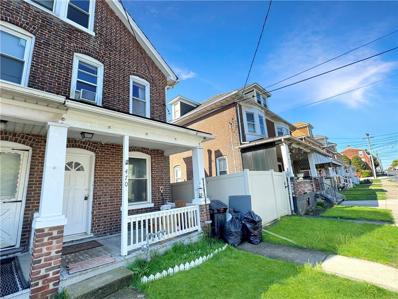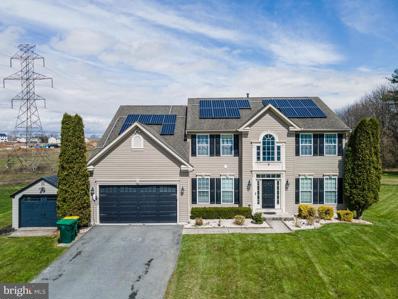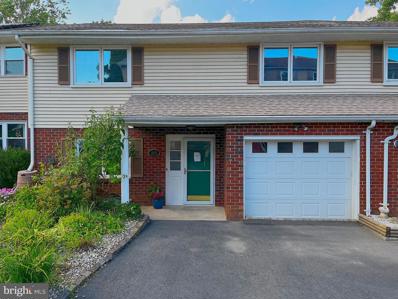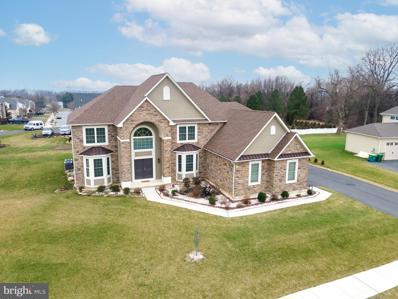Easton PA Homes for Sale
- Type:
- Single Family
- Sq.Ft.:
- 1,865
- Status:
- NEW LISTING
- Beds:
- 3
- Lot size:
- 0.09 Acres
- Year built:
- 1930
- Baths:
- 2.00
- MLS#:
- 738610
- Subdivision:
- Not In Development
ADDITIONAL INFORMATION
Welcome to 1434 Bushkill Street! This timeless, 3 bedroom, 2 bathroom stone home in Easton is brimming with character and charm from top to bottom. As you step inside, you are greeted by beautiful gleaming hardwood floors and a bright and airy feel throughout. The living room is the ideal retreat, featuring a stone fireplace with a pellet stone insert. You'll adore the bright, window-filled 4-seasons sunroom that makes the perfect haven for house plants and your new morning coffee spot. The kitchen features granite countertops, stainless steel appliances, and plenty of storage. The bonus room makes for the perfect office! Heading upstairs you will find the 3 large bedrooms and custom renovated bathroom. The bathroom features a gorgeous stand-alone tub, walk-in shower with glass door, waterfall shower head, and tasteful tile accents that are sure to impress. Outside, the fenced-in yard is quaint and private, while the covered patio provides the perfect spot for outdoor entertaining. 1 car garage for your parking needs! Schedule your tour of this Easton gem before it's too late!
$249,000
100 Palmer Street Easton, PA 18042
- Type:
- Single Family
- Sq.Ft.:
- 2,036
- Status:
- NEW LISTING
- Beds:
- 3
- Lot size:
- 0.2 Acres
- Year built:
- 1952
- Baths:
- 2.00
- MLS#:
- 738663
- Subdivision:
- Not In Development
ADDITIONAL INFORMATION
Welcome to your next project! This property offers endless potential for the right buyer. 3 bedroom, 2 full bath Cape Cod Home, nestled on a large fenced corner lot, this home has all the space you need-- modern kitchen w/double oven, gas stove top with vented hood, stainless appliances, granite and more. LR and DR. First floor bedroom with bath and walk in closet. Spacious and large bedrooms with walk in closets. New double hung windows (2014) New Doors throughout. Enjoy the convenience of recent updates while having the opportunity to add your own improvements. The detached 2 car garage with second floor storage provides ample storage and parking. The garage roof was replaced in (2021). This property presents a great opportunity for buyers looking to customize their dream home or for investors seeking a promising project. Washer Dryer included. Home is being sold as -is. The CO inspection has been completed, however buyer is responsible for it's contents
$1,095,000
30 Westfield Drive Easton, PA 18042
- Type:
- Single Family
- Sq.Ft.:
- 6,396
- Status:
- NEW LISTING
- Beds:
- 4
- Lot size:
- 1.73 Acres
- Year built:
- 1999
- Baths:
- 5.00
- MLS#:
- PANH2005796
- Subdivision:
- Country Inn Estates
ADDITIONAL INFORMATION
At the apex of a lovely cul-de-sac rests a custom-built home in a picturesque and desirable Lehigh Valley location. Set on 1.75 acres, Westfield Summit offers stunning curb appeal, privacy within a neighborhood, panoramic views, and outstanding amenities indoors and out. Open and inviting, the floor plan has stylish rooms filled with natural light and detailed appointments. Brazilian teak floors gleam throughout the first and second levels enhancing the lofty two-story family room with a floor-to-ceiling stone fireplace as its focal point. Sub-Zero, Wolf, Cove and Miele stainless appliances complement the Laslo designed gourmet kitchen with curved island, double ovens, built-in espresso machine and breakfast area overlooking lush grounds. The primary suite is a deluxe sanctuary with sitting room, gas fireplace, dual closets, and jetted tub. A convenient laundry and three additional bedrooms including an en suite and a Jack and Jill arrangement are found on this floor. A gym, recreation room, hobby room and full bath complete the finished lower level with garage walkup. Sheltered and scenic, the pretty yard features a heated in-ground pool and patio areas for memorable summer gatherings in a resort-like setting. Ease of access to North Jersey and NYC corridors, corporate business parks, fine restaurants and cultural centers add to the tremendous appeal of this extraordinary residence.
$259,900
1432 Ferry Street Easton, PA 18042
- Type:
- Single Family
- Sq.Ft.:
- 1,724
- Status:
- NEW LISTING
- Beds:
- 3
- Lot size:
- 0.05 Acres
- Year built:
- 1900
- Baths:
- 2.00
- MLS#:
- 738606
- Subdivision:
- Not In Development
ADDITIONAL INFORMATION
This home is truly a masterpiece of style and functionality! It will surely be noticed luxury & convenience throughout every corner! Starting from the Beautifully restored original HW flooring & the open concept living & dining room, to the recessed lighting & new fixtures illuminating the entryway, every detail has been carefully crafted to offer a modern yet cozy atmosphere. The new kitchen is undoubtedly the heart of the home, boasting sleek cabinets, epoxy countertops, ceramic tile, and epoxy backsplash for a clean and sophisticated look. The addition of stainless steel appliances, including a gas range, refrigerator and dishwasher, further enhances the kitchen's appeal and functionality. The first floor's inclusion of a back sunroom and 1/2bathroom adds practicality and convenience to the living space, while the covered back porch provides an inviting space to enjoy warm summer evenings. three spacious bedrooms await on the 2nd floor, offer comfort and relaxation, complemented by ceiling fans to ensure a pleasant environment. The fully remodeled bathroom with ceramic tiled walls adds both style and ease of maintenance. Lastly, the bonus area on the 3rd floor offers flexibility for a home office or leisure room, catering to various lifestyle needs. With the reassurance of completely updated electricity, this home promises hassle-free maintenance for years to come. experience the charm and elegance of this remarkable home firsthand. It's an opportunity not to be missed!
$375,000
60 Browns Drive Easton, PA 18042
- Type:
- Single Family
- Sq.Ft.:
- 1,056
- Status:
- NEW LISTING
- Beds:
- 2
- Lot size:
- 0.5 Acres
- Year built:
- 1948
- Baths:
- 2.00
- MLS#:
- 738512
- Subdivision:
- Not In Development
ADDITIONAL INFORMATION
Charmimg 2 Bedroom, 1.5 Bath Cape in Beautiful Williams Township. This completely renovated retreat features it's own backyard babbling brook and is only a short walk to the Theodore Roosevelt Towpath Recreation Area along the scenic Deleware River. A great peaceful resource for long nature walks, runs or biking. The interior of this cool Getaway features a beautiful Stone Fire Place, glemming hardwood floors, a tastefully done kitchen with all new stainless steel appliances, new updated bathrooms, new flooring, a 1st floor bedroom and a 1st floor laundry/mud room with washer and dryer included. Located close to Rt. 611 for scenic drives along the river into Bucks county and less than 3 miles from the I-78 Easton exit for an easy commute to NJ or NY.
- Type:
- Single Family
- Sq.Ft.:
- 4,825
- Status:
- NEW LISTING
- Beds:
- 5
- Lot size:
- 1.99 Acres
- Year built:
- 2024
- Baths:
- 5.00
- MLS#:
- 738555
- Subdivision:
- Not In Development
ADDITIONAL INFORMATION
One-of-a-kind custom-built Modern Farmhouse Montclair Grande by Kay Builders. Located within a beautiful neighborhood in Easton. 4,825 sq ft, every detail carefully selected and quality crafted. Beyond the beautiful entryway foyer, you are greeted with 10â Ceilings on 1st Floor, formal living room, dining room, and spacious home study. Entryway continues to a luminous, open 2-story family room, where wall of windows surrounding fireplace makes a dramatic statement. Tremendous chefâs kitchen adorned with premium finishes, fixtures, quartz countertops, large custom island, upgraded appliances, and large walk-in pantry. Adjacent breakfast area and bright sunroom are perfectly positioned next to the kitchen. The first floor includes an added, complete guest suite. Upstairs, the divine ownerâs suite with sitting area and 2 walk-in closets creates the ultimate retreat. Spa-like bath includes a luxurious free-standing tub. Conveniently located laundry room and adjacent third bedroom with private bath access ensure guests have a quiet space to unwind. Bedrooms four and five with shared hall bath complete the second floor. Home is equipped with basement including 9' foundation, rough-in plumbing for full bath, and walk-up entrance from the exterior of home. **Buyers are responsible for grass and maintenance of adjacent basin** Builder Warranty! Premium lot. Upgrades Galore! CC 4
$189,900
119 13TH Street Easton, PA 18042
- Type:
- Single Family
- Sq.Ft.:
- 1,596
- Status:
- NEW LISTING
- Beds:
- 3
- Lot size:
- 0.04 Acres
- Year built:
- 1900
- Baths:
- 2.00
- MLS#:
- 738510
- Subdivision:
- Not In Development
ADDITIONAL INFORMATION
This home is a commuter's dream located literally seconds from Route 22 and just minutes from 78, Route 33 and NJ border. The Dining Room can be used as either a Dining Room or extra Family Room. The attic has 2 separate rooms which can be finished into 4th and 5th bedrooms. The tax record lists this home as a 5 bedroom home. The water heater is newly installed. An excellent opportunity for both future homeowner and investors alike. Schedule your showing today. Agents please read agent remarks.
$179,900
810 Pine Street Easton, PA 18042
- Type:
- Single Family
- Sq.Ft.:
- 1,120
- Status:
- NEW LISTING
- Beds:
- 2
- Lot size:
- 0.04 Acres
- Year built:
- 1923
- Baths:
- 1.00
- MLS#:
- 738489
- Subdivision:
- Not In Development
ADDITIONAL INFORMATION
Step into 810 Pine Street! Explore this charming row home nestled in Easton, PA. Boasting 2 Bedrooms, 1 Bathroom, a generous living room, dining area, and a sprawling backyard, this residence invites you to immerse yourself in its warmth and allure. Don't miss outâbook your showing now to discover the full charm of this delightful home.
$289,000
4065 Nicole Place Easton, PA 18045
- Type:
- Twin Home
- Sq.Ft.:
- 1,300
- Status:
- NEW LISTING
- Beds:
- 3
- Lot size:
- 0.13 Acres
- Year built:
- 1988
- Baths:
- 2.00
- MLS#:
- PANH2005772
- Subdivision:
- Not In Subdivsion
ADDITIONAL INFORMATION
Step into serenity with this inviting haven tucked away on a peaceful cul-de-sac. Welcoming you with comfort, the main floor features a living room with bay window. Adjacent is the dining room, with custom inlaid wood floors, chair rail and a sliding glass door. A peninsula separates the well-appointed kitchen, and nearby is the powder room. Ascend to the second floor to discover three spacious bedrooms and a full bath, providing ample space for rest and relaxation. Outside, a beautifully landscaped lot sets the stage for outdoor bliss, featuring a screened-in porch - an ideal spot for your morning coffee ritual or evening wind-down. Storage options includeÂa one-car garage with an upgraded garage door and shed. Finished basement could entertain space for play, bar/gaming or exercise. Convenient to Routes 78 and 22 commuting corridors, Easton Public Market and Eateries, it is a great place to call home.
- Type:
- Single Family
- Sq.Ft.:
- 1,088
- Status:
- NEW LISTING
- Beds:
- 3
- Lot size:
- 0.06 Acres
- Year built:
- 1900
- Baths:
- 2.00
- MLS#:
- 738238
- Subdivision:
- Not In Development
ADDITIONAL INFORMATION
Welcome to your dream home near downtown Easton, Pennsylvania! This NEWLY RENOVATED 3-bedroom, 1.5-bathroom gem seamlessly blends farmhouse charm with modern luxury. Step inside to find an inviting living space adorned with a kitchen and dining room containing wood accents, stainless steel appliances, and a spacious island perfect for entertaining. Relax in the cozy yet elegant living room, featuring a beautiful custom accent wall and abundant natural light. The 2nd floor boasts two bedrooms with ample closet space as well as the freshly finished full bathroom. Enter the bathroom through a glorious sliding barn door to be greeted by a bright space with an elegant shower and tile. The 3rd floor was changed from a walk in to have its own personal entrance giving you the area to set up your room however you would like and still have plenty of space for storage.
$212,000
1617 Church Street Easton, PA 18042
- Type:
- Townhouse
- Sq.Ft.:
- 1,438
- Status:
- Active
- Beds:
- 3
- Lot size:
- 0.04 Acres
- Year built:
- 1900
- Baths:
- 1.00
- MLS#:
- PANH2005754
- Subdivision:
- None Available
ADDITIONAL INFORMATION
Step into the heart of Wilson, PA, and discover the perfect blend of comfort, convenience in this charming Semi-Detached End Row home. Just picture yourself unwinding on the back covered deck, taking in the beautiful hills. Boasting 3 bedrooms and 1 finished baths with the potential of a second in the basement, there's ample space for a first time buyer or investor. Storage won't be an issue with the drop-down drawbridge expanded attic and convenient office space on the 3rd floor. The walkout basement offers even more space featuring laundry facilities, Pittsburgh-style half bath, and workbench. Whether you're looking to add to your investment portfolio or embark on the exciting journey of homeownership, this residence offers something special for everyone. Don't miss out on this opportunity to make a smart investment and call this charming property your own.
$1,097,000
140 Pennsylvania Avenue Easton, PA 18042
- Type:
- Single Family
- Sq.Ft.:
- 3,056
- Status:
- Active
- Beds:
- 4
- Lot size:
- 0.34 Acres
- Year built:
- 1936
- Baths:
- 4.00
- MLS#:
- PANH2005748
- Subdivision:
- College Hill
ADDITIONAL INFORMATION
Set atop College Hill, this magnificent brick and tudor house is a one-of-a-kind property. Newly renovated and updated, this property has been pristinely kept. Pool is situated on its own lot; access from the back yard. House sits on .34 acres and add'l pool lot adds .44 acres. Total acreage is .7650. Enter the home through a massive front porch and original oak door into the gorgeous foyer. Freshly painted walls on all levels. New oak flooring in kitchen and laundry/mud room. Living room with cast stone fireplace. Stain-glass doors open to family room with 2nd fireplace. Large windows and southern exposure makes this a bright home. The fully renovated kitchen is complimented by new appliances, soapstone countertops and backsplash. Side door opens to the backyard. Half bath and fully redone laundry/mud. Venture up on the newly added stair runner to the 2nd floor. Master bedroom with walk-in closet, custom built-in cabinets and en-suite bathroom. 3 more spacious bedrooms, lots of natural light, amazing views, new blackout blinds and curtains, and 2 add'l full bathrooms. Fully finished lower level, split into a rec room and workout area, and outside access. Finish this property with a large in-ground pool, newly installed safety fence, cover, filter/pump, new gas line to new pool heater, and dolphin cleaner. The entire property has been professionally landscaped, updated electrical and plumbing, and new exterior lighting, smart house technology, security and camera systems.
$275,000
8 Edie Lane Easton, PA 18045
Open House:
Sunday, 6/2 1:00-3:00PM
- Type:
- Single Family
- Sq.Ft.:
- 1,092
- Status:
- Active
- Beds:
- 3
- Lot size:
- 0.17 Acres
- Year built:
- 1951
- Baths:
- 1.00
- MLS#:
- 737857
- Subdivision:
- Not In Development
ADDITIONAL INFORMATION
This charming home offers the perfect blend of convenience and tranquility! Situated in a quiet and welcoming neighborhood with a fenced-in yard which provides a private space for relaxation, play, and entertaining. With 3 decent sized bedrooms, plus an option of having a 4th this home is the perfect family home! With its prime location offering easy access to major highways. With some TLC and finishing touches this gem will be the perfect place to call home. Schedule your showing today!
Open House:
Wednesday, 5/29 5:00-7:00PM
- Type:
- Single Family
- Sq.Ft.:
- 2,089
- Status:
- Active
- Beds:
- 4
- Lot size:
- 0.07 Acres
- Year built:
- 1900
- Baths:
- 2.00
- MLS#:
- 738117
- Subdivision:
- Not In Development
ADDITIONAL INFORMATION
This is a newly renovated duplex on Easton's growing Southside. All utilities have been separated and tenants pay all utilities. Both units have ductless minisplits providing heating and cooling. New flooring and carpeting has been installed throughout. New owner has flexibility here. Property comes with a clear certificate of occupancy. Nothing to do other than collect rent.
- Type:
- Single Family
- Sq.Ft.:
- 1,922
- Status:
- Active
- Beds:
- 3
- Lot size:
- 0.06 Acres
- Year built:
- 1900
- Baths:
- 1.00
- MLS#:
- 737633
- Subdivision:
- No Subdivision
ADDITIONAL INFORMATION
A fantastic investment opportunity awaits with this property located in Easton Featuring 3/1 Currently occupied by tenants, interested buyers are encouraged to call to schedule a viewing appointment. The property is being sold in its current condition, "AS-IS", with no repairs or improvements to be made by the seller. Priced aggressively this is a perfect make it yours, rental or first home.
- Type:
- Single Family
- Sq.Ft.:
- 2,760
- Status:
- Active
- Beds:
- 4
- Lot size:
- 0.51 Acres
- Year built:
- 2005
- Baths:
- 4.00
- MLS#:
- PANH2005670
- Subdivision:
- Estates Steeplech/N
ADDITIONAL INFORMATION
This stunning colonial residence built in 2005, is nestled in the esteemed Estates at Steeple Chase North and offers a luxurious living experience with four bedrooms. The gourmet kitchen is a culinary haven, featuring an expansive island, built-in desk, and LG Stainless Steel appliances, all adorned with sleek Corian countertops. Entertaining is effortless in the family room, accentuated by a remote-controlled gas fireplace with a marble hearth and surround. Refined spaces for gatherings are provided by the formal dining room and living room, both elevated with crown molding. Hardwood floors grace the foyer, hallway, kitchen, and breakfast areas, while oak tread stairs add a touch of sophistication. The master bedroom retreat boasts a spacious walk-in closet, a corner jetted tub, and ceramic tile accents. Practicality meets convenience with a first-floor laundry/mudroom featuring a folding shelve, storage, and an outside entrance. The basement, with rough plumbing for an additional full bath, seven feet plus poured concrete walls and floors. Bilco doors provide easy access, while the oversized garage offers ample storage. Outside, a picturesque paver patio overlooks the expansive yard, ideal for dining and relaxation. Situated on a superb lot within Steeplechase North, this colonial offers a level and usable yard for outdoor enjoyment. Conveniently located minutes away from shopping, Forks Recreation Center, Lafayette College, and major highways, this residence boasts natural gas heating and public water/sewer. It epitomizes luxurious living in a vibrant community. Embrace the timeless charm of a traditional Colonial home with a thoughtfully designed open floor plan. Experience the airy ambiance of spacious interiors flooded with natural light, seamlessly connecting indoor and outdoor living spaces. Unobstructed views from windows and glass doors further enhance the sense of openness and connectivity. The two-car oversized garage features an additional 8-foot by 8-foot storage area and plenty of shelving capacity for organized storage. Natural light floods the area through two double-hung windows, creating a bright atmosphere. A side entrance provides direct access to the laundry room for added convenience. The roof boasts GAF Timberline® High Definition® Shingles for durability and a full ridge vent and soffit venting system for optimal ventilation. The exterior features charming accents like Decorative paneled shutters and mature landscaping, enhancing curb appeal. The meticulously maintained lot spans just over half an acre of flat, level land, providing a serene and picturesque setting. Additionally, the basement offers ample potential for customization, with 1100 square feet of dry, unfinished space available for future expansion and added living space Enjoy the convenience of easy-to-care-for exteriors, energy-efficient features, and thoughtful interior design elements, making this colonial a perfect blend of elegance and functionality for modern family living. Forks Township, situated in Northampton County, Pennsylvania, United States, is a vibrant community with a population of 14,721 as per the 2010 census. Positioned within the dynamic Lehigh Valley metropolitan area, adding to the region's rich diversity and cultural fabric. Notably, Forks Township is home to the global headquarters of Crayola, a renowned arts supply company founded in 1885 and recognized as the leading manufacturer of crayons worldwide. Geographically, Forks Township is strategically located 20.8 miles (33.5 km) northeast of Allentown, 80.5 miles (129.6 km) north of Philadelphia, and 74.6 miles (120.1 km) west of New York City, providing easy access to major urban centers and cultural hubs. Conveniently situated just off RT 33, Forks Township enjoys easy access to major transportation routes. Pennsylvania Route 611 is the sole numbered highway traversing the township, running from north to south along the picturesque Delaware River.
$315,000
506 Folk Street Easton, PA 18042
- Type:
- Single Family
- Sq.Ft.:
- 2,560
- Status:
- Active
- Beds:
- 3
- Lot size:
- 0.14 Acres
- Year built:
- 1989
- Baths:
- 2.00
- MLS#:
- 737333
- Subdivision:
- Not In Development
ADDITIONAL INFORMATION
Back on the market!! Welcome to your new home! This delightful 3-bedroom single-family residence in Southside Easton is ready for a new family to move in. With its spacious layout, modern amenities, and convenient location, itâs an excellent opportunity for buyers seeking comfort and convenience.The roomy open concept living room and dining area provide ample space for entertaining guests or spending quality time with family.Doors off the dining area lead to a newer Trex deck, perfect for enjoying outdoor meals or relaxing in the fresh air, also The kitchen features modern appliances,new tiles floors, plenty of storage, and a functional layout.Whether youâre a seasoned chef or just love cooking, this kitchen will meet your needs.The second floor boasts three bedrooms, each with its unique charm.The master bedroom includes a large walk-in closet and its own entrance to the full bathroom.The finished basement offers additional living space, perfect for a family room, game room, or home office A separate laundry room adds convenience.Great Location:Just minutes from Interstate 78, commuting to nearby cities is a breeze.Historic Downtown Easton is also within easy reach, offering dining, shopping, and cultural attractions, sold as is, home inspection is for your own information, no repairs. seller will provide CLEAR C/O, the seller is willing to provide $3,000 to the buyer to help cover closing costs or other expenses related to the purchase of the property!
$240,000
337 Lincoln Street Easton, PA 18042
- Type:
- Single Family
- Sq.Ft.:
- 1,076
- Status:
- Active
- Beds:
- 2
- Lot size:
- 0.11 Acres
- Year built:
- 1900
- Baths:
- MLS#:
- 737328
- Subdivision:
- Not In Development
ADDITIONAL INFORMATION
Cozy two bedroom with 1.5 bathrooms and a partially finished walkout basement. Bonus room on the third floor for home office/den and a great storage room. Great oversized multilevel backyard is great for entertaining ready with LED lights. Great off street parking with the rear parking pad for 2+ cars.
$259,900
214 Huntington Lane Easton, PA 18040
- Type:
- Single Family
- Sq.Ft.:
- 1,054
- Status:
- Active
- Beds:
- 2
- Lot size:
- 0.11 Acres
- Year built:
- 2009
- Baths:
- 1.00
- MLS#:
- PANH2005636
- Subdivision:
- Town Centre
ADDITIONAL INFORMATION
2 bedroom, 1 bath ranch townhome in the quaint community, Towne Centre, of Forks Township! Home features include an open concept living room and dining area filled with natural light, a large galley style kitchen with sliders to the rear patio. Additionally, there area 2 large bedrooms, a full bathroom, and a convenient laundry area. Other amenities are energy-efficient gas heat, gas cooking, central air, off-street parking, outdoor storage, patio and prime commuting location! Close to all major highways, shopping, and health care facilities. Call today!
$699,000
500 Paxinosa Avenue Easton, PA 18042
- Type:
- Single Family
- Sq.Ft.:
- 6,323
- Status:
- Active
- Beds:
- 9
- Lot size:
- 0.4 Acres
- Year built:
- 1900
- Baths:
- 4.00
- MLS#:
- 736752
- Subdivision:
- Not In Development
ADDITIONAL INFORMATION
Welcome to 500 Paxinosa Avenue on beautiful College Hill. Step back into time with this wonderful victorian home. The home consists of 5/6 bedrooms. This property also has the addition of a 3 bedroom apartment on the third floor bringing in additional income. Entering in you are greeted with beautiful architectural detail. The foyer is grand with a wood buring fireplace, wood panels and the gracious staircase leading to the second floor. Off the foyer is the formal living room, family room, formal dining room and hall to powder room. Towards the back of home is the kitchen with a coal burning stove, pantry, center island with cook top. First floor also offers a kitchen nook, a cozy sitting room, and first floor laundry room. Second floor has a large landing leading to 3 of the bedrooms and one of the full baths. There is a master ensuite which is connected to next bedroom as well. Down the hall are additional rooms/offices and interior access to the third floor. Lots of closets on all floors/some walk ins. Walking distance to schools, eateries and everything downtown. Close to routes 78, 22 and 33. Across the river from New Jersey.
$924,900
67 Carousel Lane Easton, PA 18045
- Type:
- Single Family
- Sq.Ft.:
- 4,254
- Status:
- Active
- Beds:
- 5
- Lot size:
- 0.44 Acres
- Year built:
- 2004
- Baths:
- 4.00
- MLS#:
- PANH2005534
- Subdivision:
- Parkview Estates
ADDITIONAL INFORMATION
Welcome to your dream home! This magnificent 5-bed/3.5-bath 3-sided brick Colonial offers an unparalleled blend of sophistication & comfort. Situated in coveted Parkview Estates, this residence boasts a spacious layout perfect for both luxurious living & entertaining. Step inside to discover a bright & airy living rm, an elegant dining rm, & a cozy family rm ideal for gathering w/loved ones. Need a quiet space to work or unwind? The den/office provides the perfect retreat. Prepare culinary delights in the updated kitchen feat. granite counters, stainless stl apps, built-in gas range, dbl wall oven, & a ctr island w/bfast seating. Cooking will be a joy in this chef's paradise! Retreat to the master ste oasis complete w/his/hers closets, a sitting area w/a gas fireplace, & a modern bath boasting a vaulted ceiling & skylight. Indulge in luxury w/an oversized tiled glass stall shower, granite counters w/dual sinks, & a jetted tiled corner soaking tub. Add'l highlights include a princess ste, 2 bedrms connected by a Jack & Jill bath, & another bedrm for guests or family members. Step outside to 2 decks overlooking the serene backyard oasis complete w/a saltwater in-ground pool & fenced-in yard â perfect for outdoor relaxation & entertainment. Parking is a breeze w/a 3-car side-entry garage & a paved driveway offering ample space for vehicles. Located close to PA-33 & US-22 for easy commute, Louise Moore Park, Morgan Hill & Northampton County Golf Course, shops, restaurants & more!
$175,000
470 Berwick Street Easton, PA 18042
- Type:
- Single Family
- Sq.Ft.:
- 1,224
- Status:
- Active
- Beds:
- 2
- Lot size:
- 0.06 Acres
- Year built:
- 1900
- Baths:
- 1.00
- MLS#:
- 734627
- Subdivision:
- Not In Development
ADDITIONAL INFORMATION
Brick exterior with rocking chair front porch provides the introduction to the home inside that offers three levels of living space plus additional space in the unfinished basement. With white walls throughout this is the perfect canvas to paint your own colors and have the exact style you would like. The kitchen has white cabinetry which provides the perfect balance to the laminate wood floors. Upstairs the bedrooms all are in close proximity to the bathroom which offers modern vanity that balances perfectly with the claw foot tub. The backyard is fenced in and leads to an area for parking vehicles. Close to Routes 22 & 78 for an easy commute! See this home today!
- Type:
- Single Family
- Sq.Ft.:
- 5,328
- Status:
- Active
- Beds:
- 6
- Lot size:
- 0.37 Acres
- Year built:
- 2008
- Baths:
- 5.00
- MLS#:
- PANH2005484
- Subdivision:
- Fox Run Estates
ADDITIONAL INFORMATION
*WHOLE HOUSE FULLY REMODELED & RENOVATED WITH HIGH END UPGRADES* Nestled in serene Fox Run Estates on a huge private lot, this exquisite 6-bed/4.5-bath Colonial boasts an array of luxurious features & updates that redefine contemporary living. Upon entry, you're greeted by grand foyer w/a stunning crystal chandelier. The heart of the home is the BRAND NEW gourmet kitchen & cabinetry, adorned w/pristine quartz counters & equipped w/top-of-the-line stainless stl apps. Adjacent to the kitchen is a lovely sunrm w/Cathedral ceiling, perfect for savoring morning coffee & providing a seamless transition to the outdoors. Escape to the luxurious master ste, where indulgence meets comfort, featuring a LG sitting area, tray ceiling & a sprawling walk-in closet. The master bath is a true oasis, boasting lavish amenities & modern finishes that evoke a sense of serenity & relaxation. All baths have been meticulously remodeled & updated to reflect the latest trends in design & functionality, ensuring a spa-like experience for you & your guests. 3 add'l bedrooms & hallway bath complete 2nd flr. FULLY FINISHED daylight basement recently remodeled with LVT floors & fresh paint, complete w/2 beds, a full bath, & a generous rec area. Step outside onto oversized Trex deck & discover the perfect setting for outdoor entertaining & al fresco dining. Close to PA-33 & PA-248, Palmer Mall, Palmer Community Pool, Easton Area MS, Morgan Hill & Sawmill Golf Courses, shopping, restaurants & so much more!
$299,000
168 Vista Drive Easton, PA 18042
- Type:
- Single Family
- Sq.Ft.:
- 1,618
- Status:
- Active
- Beds:
- 3
- Lot size:
- 0.1 Acres
- Year built:
- 1976
- Baths:
- 3.00
- MLS#:
- PANH2005220
- Subdivision:
- Highlands
ADDITIONAL INFORMATION
Freshly painted (upstairs, downstairs and kitchen cabinets). New recessed lighting in the kitchen give it a modern look. New paver patio out back. The home is move in ready and comes with a 3 YEAR Home Warranty. This lovely townhouse is located in the Highlands of Easton and is a commuterâs dream. The home has 3 very spacious bedrooms, two and a half bathrooms, a first floor laundry/mud room, and a 1 car garage. Let's not forget the walk in master closet and large sitting master area, a spacious living room open to the dining room and kitchen plus lots of closets for storage. Central A/C and attic storage as well. All the appliances remain (which are covered by the 3 YEAR Home Warranty). This home has a large secluded backyard, that sits high above the Delaware River, with great river views and a beautiful wooded open space. Nothing but woods behind you. Come see for yourself! The HOA fee of $250.00 per year includes the snow removal and common area maintenance.
$899,900
37 Saddle Lane Easton, PA 18045
- Type:
- Single Family
- Sq.Ft.:
- 3,728
- Status:
- Active
- Beds:
- 5
- Lot size:
- 0.39 Acres
- Year built:
- 2020
- Baths:
- 4.00
- MLS#:
- PANH2005174
- Subdivision:
- Parkview Estates
ADDITIONAL INFORMATION
Welcome to the epitome of modern luxury living in Parkview Estates! This stunning 5-bedroom, 4-bathroom stone & stucco colonial home seamlessly blends classic charm w/contemporary upgrades. With over 3700 square feet of well-designed living space, this residence effortlessly accommodates both comfort & style. Step inside to discover the timeless beauty of hardwood floors that grace the entire main floor, creating an inviting & warm ambiance. Bask in culinary perfection w/this updated modern kitchen, w/sleek, clean lines creating an atmosphere of elegance & efficiency & granite countertops providing a luxurious & durable workspace. The sunroom adds an extra touch of elegance, providing an ideal space to enjoy light & serene views. The master suite is a true retreat, boasting not only a spacious bedroom but also a sitting room for moments of relaxation. Organization enthusiasts will appreciate the convenience of his & hers walk-in closets, ensuring ample storage space for every wardrobe. The opulence continues w/a princess suite, perfect for guests or family members, complete w/its own private bathroom. Embrace the perfect blend of classic architecture & contemporary conveniences in this exquisite home. Partake in local amenities, such as Palmer Community Pool, Hackett Park Disc Golf Course, Palmer Park Mall, Easton Area Public Library, shops, restaurants & more. Conveniently located close to major highways US-22 & PA-33 for easy commute

The data relating to real estate for sale on this web site comes in part from the Internet Data Exchange of the Greater Lehigh Valley REALTORS® Multiple Listing Service. Real Estate listings held by brokerage firms other than this broker's Realtors are marked with the IDX logo and detailed information about them includes the name of the listing brokers. The information being provided is for consumers personal, non-commercial use and may not be used for any purpose other than to identify prospective properties consumers may be interested in purchasing. Copyright 2024 Greater Lehigh Valley REALTORS® Multiple Listing Service. All Rights Reserved.
© BRIGHT, All Rights Reserved - The data relating to real estate for sale on this website appears in part through the BRIGHT Internet Data Exchange program, a voluntary cooperative exchange of property listing data between licensed real estate brokerage firms in which Xome Inc. participates, and is provided by BRIGHT through a licensing agreement. Some real estate firms do not participate in IDX and their listings do not appear on this website. Some properties listed with participating firms do not appear on this website at the request of the seller. The information provided by this website is for the personal, non-commercial use of consumers and may not be used for any purpose other than to identify prospective properties consumers may be interested in purchasing. Some properties which appear for sale on this website may no longer be available because they are under contract, have Closed or are no longer being offered for sale. Home sale information is not to be construed as an appraisal and may not be used as such for any purpose. BRIGHT MLS is a provider of home sale information and has compiled content from various sources. Some properties represented may not have actually sold due to reporting errors.
Easton Real Estate
The median home value in Easton, PA is $300,000. This is higher than the county median home value of $203,700. The national median home value is $219,700. The average price of homes sold in Easton, PA is $300,000. Approximately 38.89% of Easton homes are owned, compared to 46.7% rented, while 14.42% are vacant. Easton real estate listings include condos, townhomes, and single family homes for sale. Commercial properties are also available. If you see a property you’re interested in, contact a Easton real estate agent to arrange a tour today!
Easton, Pennsylvania has a population of 27,045. Easton is less family-centric than the surrounding county with 26.82% of the households containing married families with children. The county average for households married with children is 29.2%.
The median household income in Easton, Pennsylvania is $46,835. The median household income for the surrounding county is $65,390 compared to the national median of $57,652. The median age of people living in Easton is 34.2 years.
Easton Weather
The average high temperature in July is 83 degrees, with an average low temperature in January of 19.1 degrees. The average rainfall is approximately 48.4 inches per year, with 39.6 inches of snow per year.

