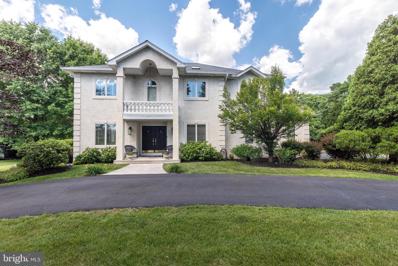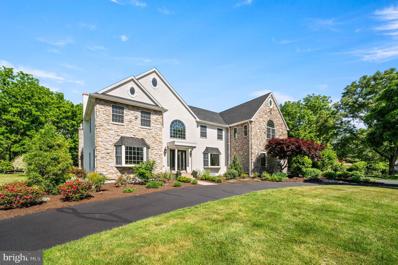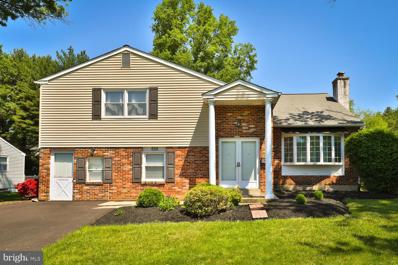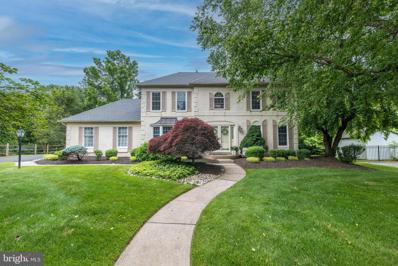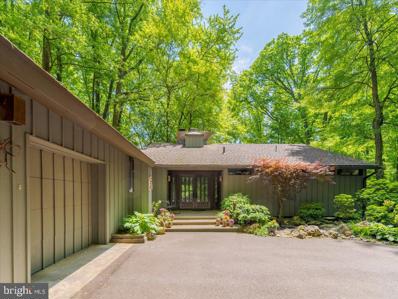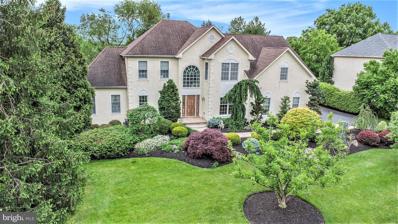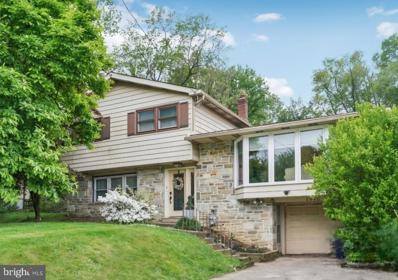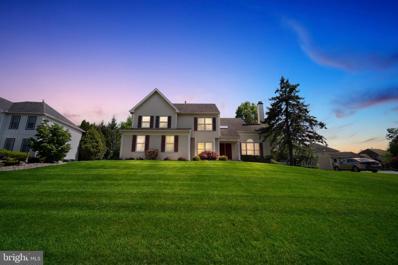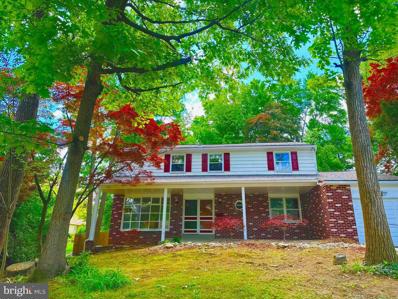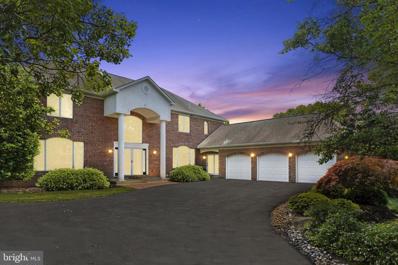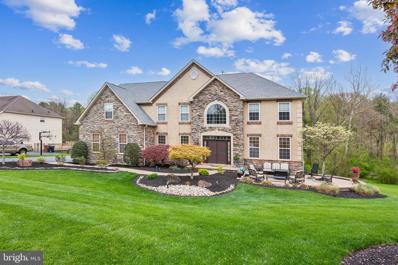Dresher PA Homes for Sale
$1,065,000
1704 Somerset Street Dresher, PA 19025
- Type:
- Single Family
- Sq.Ft.:
- 3,872
- Status:
- NEW LISTING
- Beds:
- 4
- Lot size:
- 1.16 Acres
- Year built:
- 1994
- Baths:
- 4.00
- MLS#:
- PAMC2106778
- Subdivision:
- Dawesfield
ADDITIONAL INFORMATION
This stunning home checks all the boxes and welcomes you with elegance and charm at every turn. As you step through the front door, you're greeted by a grand foyer boasting hardwood floors, a skylight, crown molding, and wainscoting. Double doors lead you into a first-floor office, offering a quiet retreat for work or relaxation, enhanced by the warmth of hardwood floors. The living room and dining room seamlessly flow into one another, allowing for effortless hosting and extending the holiday table. But the heart of this home lies within its kitchenâa true culinary masterpiece that's sure to impress even the most discerning chef. Featuring a gorgeous addition with a vaulted ceiling, a sprawling island, this culinary haven boasts high-end cabinets and appliances, including a Sub-Zero refrigerator, double Miele wall ovens with warming tray, Thermador cooktop, double sink, second prep sink in the island, new Miele dishwasher and Gaggenau steamer. With every detail carefully considered, from the easy-close drawers to the built-in lighted curio cabinet, this kitchen is both functional and stylish. The sprawling granite counter with island seating provides ample space for meal prep and casual dining, while a sliding door leads out to the patio, perfect for al fresco dining. The kitchen opens to the two-story family room, complete with a gas fireplace with mantle and French doors that lead out to your own private backyard oasis, ideal for a staycation retreat. Completing the first floor is an updated powder room (2022), featuring hardwood floors, a granite top, a new toilet, and convenient laundry room. Also included is a central vac system. Ascend to the second floor and the master suite awaits, featuring a ceiling fan and crown molding and boasting a completely renovated master bath (2021). Pamper yourself in the large travertine walk-in shower with designer tiled floor and lighting, heated floor, double vanities with a quartz counter, and a luxurious freestanding tub for soaking. Three additional bedrooms offer versatility and comfort, with the option to easily reconfigure the layout to suit your needs. The hall bath was updated (2022) with new cabinets, double vanities, new floor, and new toilet. Adding to the charm, the second-floor hallway features classic wainscoting, enhancing the overall appeal of the home. Descend to the finished basement, designed for entertainment and relaxation. This expansive area boasts a dedicated exercise room for your daily workouts, an activity center perfect for homework, hobbies and games, and a seating area ideal for movie nights or cozy gatherings. You'll also find a large desk and credenza, creating a perfect workspace. The basement features a convenient half bath and a storage room with shelving, ensuring ample space for all your needs. Recent updates include a new ejector pump (2023), new basement windows and Bilco stairs (12/23), a new ceiling with LED lighting, and a new sump pump (2024). With its blend of functionality and modern touches, the basement is a true extension of the home's inviting atmosphere. Outside, the spectacular backyard is an oasis unto itself, featuring meticulously landscaped grounds and a heated Sylvan pool with raised spa with new travertine coping and tiles (2021). The renovated EP Henry patio (2024) provides the perfect setting for outdoor gatherings or quiet moments of relaxation. Additional upgrades include a 30-year roof (2019), new gutters (2024), a new attic fan, outdoor lighting, newer garage doors, pull-down stairs to a fully floored attic offering full house storage, Located in the top rated Upper Dublin School District with its two newly built and state of the art schools - Upper Dublin High School and Sandy Run Middle School. Situated within close proximity to shopping, restaurants, the Promenade, Life Time Fitness, train stations and major arteries. **The Square Footage in tax records is incorrect and does not include the kitchen addition
$1,175,000
2 Aiman Circle Dresher, PA 19025
- Type:
- Single Family
- Sq.Ft.:
- 6,494
- Status:
- NEW LISTING
- Beds:
- 6
- Lot size:
- 1.56 Acres
- Year built:
- 1996
- Baths:
- 7.00
- MLS#:
- PAMC2106016
- Subdivision:
- Dresher
ADDITIONAL INFORMATION
OPEN HOUSE - Sunday June 9, 12-4. Welcome to 2 Aiman Circle in Dresher, PA, a home where luxury and comfort beautifully intertwine. As you approach this stunning residence, youâll immediately sense the tranquility of the neighborhood, offering a peaceful retreat while remaining conveniently close to all the amenities you need. Imagine coming home to this meticulously maintained property, nestled in a quiet cul-de-sac, on a large, lush lot. The expansive green lawn and mature trees create a serene and picturesque setting, perfect for outdoor relaxation and activities. The homeâs elegant exterior sets the stage for the sophisticated and welcoming ambiance inside. Stepping through the front door, youâre greeted by a grand foyer with a sweeping staircase, exuding an air of sophistication. Fresh paint throughout the home adds a crisp, clean feel, while updated, easy to maintain, flooring on the main floor enhances the modern and stylish aesthetic. The spacious interiors are bathed in natural light, thanks to large windows that seamlessly blend the indoor and outdoor spaces. The kitchen is a chefâs dream, boasting top-of-the-line appliances, granite countertops, and a generous center island perfect for casual dining or gathering with loved ones. Adjacent to the kitchen, the inviting family room features a beautiful stone fireplace, creating a warm and inviting space for relaxation. Large windows provide picturesque views of the serene backyard, bringing the beauty of nature indoors. For those who work from home, the home office is a quiet and inspiring space, ensuring productivity without sacrificing comfort. Additional flex space, now used as a sitting area, features its own full bath â great for company or as an au-pair suite. One of the homeâs standout features is the screened-in porch, an idyllic spot for enjoying your morning coffee or hosting summer dinners. The porch opens to a spacious patio, great for barbecues and outdoor entertaining. The fenced-in yard has all the space you need for outdoor fun. Upstairs, youâll find new carpeting that adds a plush and comfortable feel to the 4 large secondary bedrooms and 3 full baths. Each room offers ample closet space and natural light. The Primary suite features two large walk in closets, a beautiful sitting room, and large relaxing bath with heated floors and jacuzzi tub. Finally, the large, finished basement offers rec space and additional storage with its own full bath. Donât forget the cedar closet! Living here means being part of the award-winning Upper Dublin School District, renowned for its academic and athletic excellence. Home is just blocks from the Ambler and Ft Washington train stations and an easy commute to downtown Philadelphia. The safe and friendly neighborhood fosters a strong sense of community, with various events and activities that make it easy to feel connected and at home. Youâll also appreciate the convenience of nearby shopping centers, restaurants, and entertainment options, all within a short drive. 2 Aiman Circle is more than just a house; itâs a place where you can create lasting memories and enjoy a lifestyle of luxury and comfort. Donât miss the opportunity to make this extraordinary property your own. Contact us today to schedule a private tour and experience all that this remarkable home has to offer.
$685,000
858 Timber Lane Dresher, PA 19025
- Type:
- Single Family
- Sq.Ft.:
- 2,612
- Status:
- NEW LISTING
- Beds:
- 4
- Lot size:
- 0.31 Acres
- Year built:
- 1971
- Baths:
- 2.00
- MLS#:
- PAMC2104898
- Subdivision:
- Dresher
ADDITIONAL INFORMATION
This spacious 4 bedroom 2 and half bath on a large lot is located in Upper Dublin Township, Upper Dublin school district, in a quiet neighborhood. Timber Lane is particularly peaceful as there is no through traffic. This home is a wonderful opportunity to have it all. There are hardwood floors, two wood burning fireplaces, a gym. an office, laundry room. The family room has its own fireplace and sliding door access to the covered patio. The Living room has a large bay window, fireplace and lots of recessed lighting. The eat in kitchen has granite countertops and stainless appliances. The Primary bedroom has its own bath and walk in closet. Two of the other bedrooms and hall bath are on this level. The fourth bedroom is on the 4th level where there is ample under eave storage. The back of the house has a large covered patio for great entertaining and the whole backyard is fenced in with a shed for storage at the back of the property. The sellers installed a generac generator for those times when a storm might take out power, so that you never have to worry about electricity and the food in your refrigerator. Excellent location has great access to highways, shopping and to the greater metro area of Philadelphia.
$820,000
816 Redgate Road Dresher, PA 19025
- Type:
- Single Family
- Sq.Ft.:
- 3,905
- Status:
- Active
- Beds:
- 4
- Lot size:
- 0.6 Acres
- Year built:
- 1991
- Baths:
- 4.00
- MLS#:
- PAMC2105442
- Subdivision:
- Dublin Hunt Ii
ADDITIONAL INFORMATION
Welcome to this 4 Bedroom, 2.2 Bath French Colonial Home with over 3800 SF of living space (inc Finished Basement) located in desirable Dublin Hunt Community. This Dresher gem sits on a manicured, fenced in lot of .60 acre with lush landscaping, mature trees and perennial plantings. Truly a lovely home combining architectural elements with modern amenities creating a timeless and inviting atmosphere. This comfortable home is well appointed and showcases many upgrades including an ELEVATOR-providing access to all 3 levels, driveway (2024), water heater (2024), GFCIs (2024), garage doors (2023), whole house dehumidifier (2022), play set (2021), roof and skylights (2021), Mudroom renovation (2021), fence (2020), newer Anderson windows (front), Aprilaire humidifier, hardwood floors, newer light fixtures and sprinkler system. 2 car garage w/new openers & 3rd bay converted into a workshop and expanded Laundry/Mud room. Double door entry greet you as you enter a sunlit, 2 story Foyer with hardwood floor. The new chandelier illuminates the space highlighting crown, chair and picture moldings that bolster style and sophistication throughout the rooms in this wonderful home. To the left of the Foyer is the delightful Dining Room with bay window, providing the ideal setting for gatherings and holiday meals. To the right is the luminous Living Room, a haven of comfort and style, is well-suited for socializing, homework stations or Play Room. French doors lead to the handsome Family Room with a cozy stone Fireplace and integrated wet bar, the perfect place to relax and unwind. Tucked away in a closeted corner of the Family Room is the elevator, providing accessibility for individuals with mobility issues. The open Family Room seamlessly transitions into the heart of the home, the Kitchen. The expanded Kitchen is designed with crisp white cabinets, granite countertops, tile backsplash, island with seating, walk-in pantry, Breakfast area with skylit vaulted ceiling and access door to the Deck with panoramic views of the backyard. Off the Kitchen youâll find a combination Mud/Laundry Room. This functional and stylish room includes a washer, dryer, utility sink with quartz countertop, luxury vinyl plank floor, custom white cabinetry, cubbies with seating and access to the Garage. Completing the Main Level is the Half Bath. Moving up to the 2nd Level, through double doors, youâll find the expansive Owners Suite, your private sanctuary. The Owners Bedroom features a large walk-in closet and Spa-like Bathroom boasting a skylit vaulted ceiling, double sink vanity, jetted tub and stall shower, offering an ideal retreat after a long day. 3 additional spacious Bedrooms with sizable closets share a Hallway Bath with double sink vanity and tub/shower. Venturing to the lower level, youâll discover a versatile space that can be tailored to suit a Home Office, Media and/or Fitness Room or even a tranquil Yoga/Meditation Studio. Hosting guests? This finished space is ideal for parties, showcasing a large wet bar, Fireplace and half Bath. Outside, a well groomed oasis awaits complete with massive Deck (43 X 19), brick Patio and Gazebo. The fenced in yard adds a layer of security while the rear yard borders the townships dedicated open space, adding another layer of privacy. Award winning Upper Dublin School District with newer high school and brand new Sandy Run Middle School. This terrific home is conveniently located to the Promenade at Upper Dublin with shops and restaurants inc; Sprouts Market, HomeGoods, Turning Point and Starbucks. Nearby to Mondauk and Aidenn Lair Parks, Esporta Fitness, downtown Ambler with cafes and theater, Glensideâs Keswick area with entertainment. Close to major rtes inc; PA Turnpike (276, 476),309, 152, 611, 309, 63 and Ft Wash and Ambler Train Stations. This warm and gracious home offers fantastic flow and superb entertaining space! This is truly the perfect place to call home! 1 year warranty to the joyous Buyers!
$796,000
1215 Twining Road Dresher, PA 19025
- Type:
- Single Family
- Sq.Ft.:
- 3,614
- Status:
- Active
- Beds:
- 3
- Lot size:
- 1.03 Acres
- Year built:
- 1977
- Baths:
- 3.00
- MLS#:
- PAMC2105472
- Subdivision:
- Dresher
ADDITIONAL INFORMATION
Nothing in today's home market can compare to the quality and attention of detail to this custom built home. Designed by a leading architectural firm in 1977 and has been later improved upon. First the home was situated in harmony with the gently sloping lot allowing a majestic entry to the residence. The plans for the home was ahead of it's time with an open concept living and dining room that features a brick fireplace, skylights and sliding doors that open to a generous deck. The main bedroom suite is on the main floor expertly hidden away from the rest of the rooms for privacy and opens to a balcony. The upgraded kitchen has an additional space that you can use as your office, a den, or an art studio. The main floor of what appears to be a rancher becomes the second floor as you travel down the unique circular staircase to the huge terracotta tiled family room with wood burning fireplace . This family room full of windows opens up to a covered patio with access to the rear yard. Just off the family room are two good size bedrooms and a lovely updated bath. On the same floor, just beyond the stair well, there is a large finished space that can be anything your imagination can think of. Weight room, hobby room, or an office space. The lot is full of cool shade and fauna. Dresher is a premium place to be and is convenient to everything one can think of. You are across the road from he popular Twining Valley Park, perfect for a morning stroll and on the other side a community walking path to the school. Once outside be sure to take the lighted garden path that circles the property and leads you to the private slate patio.
$1,149,000
748 Castlewood Drive Dresher, PA 19025
- Type:
- Single Family
- Sq.Ft.:
- 5,428
- Status:
- Active
- Beds:
- 4
- Lot size:
- 0.52 Acres
- Year built:
- 1992
- Baths:
- 4.00
- MLS#:
- PAMC2104514
- Subdivision:
- Dublin Hunt Ii
ADDITIONAL INFORMATION
Welcome to this perfect, move-in to transitional home with over 5,000+ sf., which includes the walk-out lower level, situated in the highly sought-after Dublin Hunt community! This exquisite home boasts unparalleled attention to detail, nestled on a scenic lot with upgraded hardscaping, landscaping, lighting, and irrigation system. Step through the grand entrance into a vaulted foyer adorned with large Atrium window, gorgeous chandelier and sparkling hardwood floors, which leads you to a private office/library with custom cabinetry and attached desk. The expansive living room and dining room features elegant architectural columns, creating an inviting space ideal for hosting gatherings and creating lasting memories. Escape to the sunlit Conservatory with a plush carpet inlay and a marble tile surround, offering a serene retreat to unwind and enjoy the beauty of the outdoors. In this newer kitchen, marvel at the stunning tile work, unique two-tier granite island, stainless steel appliances, including a large Sub-Zero refrigerator/freezer, oven, 5-burner range, microwave, warming drawer, and a commercial exhaust fan, and a very bright and cheery breakfast room with 2 skylights, creating an atmosphere of warmth and comfort. Elevate the gourmet experience, making cooking and entertaining a joyous affair! The adjoining expanded Great room boasts a woodburning fireplace with mantle and hearth, providing a cozy ambiance for relaxation and enjoyment and a back staircase. The attached sunroom featuring a volume ceiling and doors out to the patio, overlooking the breathtaking backyard oasis with an in-ground pool and spa with a soothing waterfall. Every corner of this home exudes luxury and tranquility. Upper level has a main bedroom suite with a vaulted sitting room, great spot to read and relax. A beautiful newer tile main bathroom with a expanded shower, a dressing area with vanity, radiant heat floors, and a towel warmer, a private commode, plus a TV. Three other very good sized bedrooms with a large tile hall bath. The powder room, redecorated mud room, and two car plus garage completes this lovely home. Entertain with ease in the fully finished walkout lower level, complete with a curved wet bar, den, playroom, abundant storage, and full tile bathroom. This level offers endless possibilities including a future fifth bedroom, and is a great spot for recreation and entertaining. Walk to great shopping, Starbucks, Sprouts market & many wonderful restaurants. Come Visit- this house won't last long!!!
$499,000
1940 Limekiln Pike Dresher, PA 19025
- Type:
- Single Family
- Sq.Ft.:
- 1,885
- Status:
- Active
- Beds:
- 3
- Lot size:
- 0.51 Acres
- Year built:
- 1962
- Baths:
- 3.00
- MLS#:
- PAMC2104774
- Subdivision:
- Dresher
ADDITIONAL INFORMATION
Nestled in the coveted Upper Dublin School District, this charming split-level home offers the perfect blend of suburban tranquility and urban convenience. Boasting 3 bedrooms, 2.5 baths and ample living space, it's an ideal haven for families seeking comfort and accessibility. Key Features: 1. Prime Location: Situated on a bustling yet desirable street in Upper Dublin, this home places you at the heart of convenience. Enjoy easy access to local amenities, schools, parks, and major thoroughfares, ensuring that everything you need is just moments away. 2. Split-Level Design: Step inside and discover a thoughtfully designed layout that maximizes space and functionality. The split-level design creates distinct living areas, providing both privacy and openness for everyday living and entertaining. 3. Well-Appointed Kitchen: The heart of the home, the kitchen, is equipped with modern appliances, ample cabinetry, and access to the back patio for al fresco dining. Prepare delicious meals with ease and enjoy hosting holiday dinners in the adjacent dining room. 5. Tranquil Bedrooms: Retreat to the upper level where three comfortable bedrooms await. Each bedroom offers a peaceful sanctuary for rest and relaxation, with plenty of closet space and soothing natural light. 6. Outdoor Oasis: Step outside to discover your own private oasis. The expansive backyard provides endless possibilities for outdoor enjoyment, from gardening to al fresco dining to hosting summer barbecues with friends and family. 7. Additional Features: Aside from the main den & powder room on the first floor, there is a back room that is currently used as a home office. This home also features a one-car garage, a lower level laundry room & additional storage space. The Don't miss this opportunity to make this delightful split-level home yours! Schedule your showing today and experience the best of Upper Dublin living.
- Type:
- Single Family
- Sq.Ft.:
- 2,932
- Status:
- Active
- Beds:
- 4
- Lot size:
- 0.37 Acres
- Year built:
- 1991
- Baths:
- 3.00
- MLS#:
- PAMC2102018
- Subdivision:
- Dublin Hunt Ii
ADDITIONAL INFORMATION
FANTASTIC 2-story, single-family home! Follow the tree-lined street in the desirable neighborhood of Dublin Hunt, where your future home sits on a beautifully maintained lot and offers 4 Bedrooms and 2.5 Bathrooms. The main level welcomes you with vaulted ceilings, a formal Living Room with cozy fireplace, a formal Dining Room, a Family Room, and an eat-in Kitchen. The Kitchen features newer stainless-steel appliances including a gas range, dishwasher, and built-in microwave, a center island with additional seating and storage, and a convenient pass-through window to the family room. If you work from home, you'll love the privacy of the Study/Office on the main level with double doors. Separate Laundry Room has a newer washer and dryer along with a utility sink and doubles as a mudroom with access to the outside. Upstairs, you'll find 4 Bedrooms, including the Primary, which features vaulted ceilings, a sitting suite, and a private bath with walk-in closet. Set up your favorite grill on the back paver patio and entertain guests! Newer Roof, HVAC System, and Hot Water Heater! Youâll love the award-winning Upper Dublin School District, including the new Sandy Run Middle School and state of the art Upper Dublin High School. Conveniently located near the Promenade with coffee shops and numerous restaurants to choose from. Grocery stores are nearby, including, Sprouts and Fresh Market. Easy access to major highways (PA Turnpike, Routes 309, 63, and 611) and straightforward commute to Philadelphia via the Septa Train Stations (including Glenside, Ft. Washington and Ambler). Call now for a personal tour!
$614,900
1227 Dundee Drive Dresher, PA 19025
- Type:
- Single Family
- Sq.Ft.:
- 2,656
- Status:
- Active
- Beds:
- 4
- Lot size:
- 0.32 Acres
- Year built:
- 1966
- Baths:
- 3.00
- MLS#:
- PAMC2101418
- Subdivision:
- Dresher
ADDITIONAL INFORMATION
Welcome Home! Now featuring a Price Improvement and recently refreshed front and side yards, this classic colonial nestled in the desirable Parkview Gardens, Dresher neighborhood is what you have been waiting for. Boasting immense potential and idyllic charm, this home features 4 spacious bedrooms with large closets, 2.5 bathrooms, and a bright and delightful all-seasons room: an ideal setting for morning coffee or nestled up with a good book, and perfect for enjoying your lush yard all year long. Step inside to discover new flooring and freshly primed walls, ready for you to bring your vision to life with colors and finishes that match your personal style. Each room offers a blank canvas just waiting to be transformed into your dream space. This home has been lovingly maintained by the original family, and was built to be both fun and functional, perfect for relaxation and entertaining. It comes with additional storage and customized built-ins that set it apart from other homes in the neighborhood, including a second floor cedar closet, dry bar, and an All-Seasons Room addition. This home is spacious and versatile, brimming with possibilities and ready for your creative touch. Recent upgrades include a whole house generator, a newer roof (2020), and hot water heater (2022). A one year Home Warranty is included. Set in a vibrant community known for its excellent schools, beautiful parks, and friendly neighbors, this property is not just a house but a chance to create a home that grows with you. Enjoy the convenience of nearby shopping, dining, and entertainment options, all while having easy access to major highways and public transportation, convenient for both work and play. Donât miss it! Join us at one of the upcoming Open Houses or schedule a private tour to see how this home can become your new beginning.
$1,095,000
1717 Somerset Street Dresher, PA 19025
- Type:
- Single Family
- Sq.Ft.:
- 6,148
- Status:
- Active
- Beds:
- 4
- Lot size:
- 0.6 Acres
- Year built:
- 1993
- Baths:
- 5.00
- MLS#:
- PAMC2102904
- Subdivision:
- Dawesfield
ADDITIONAL INFORMATION
Rare, NEWLY REFRESHED, Brick Colonial in sought-after Upper Dublin School District. Welcome to 1717 Somerset, in the prestigious Dawesfield neighborhood of Upper Dublin Township, where spacious living meets timeless charm. Step through the inviting foyer into a world of comfort and style. As you enter, you'll be greeted by formal dining and living rooms adorned with classic crown molding offering the perfect setting for hosting gatherings or quiet moments. Follow further into the majestic family room with two-story ceilings, bathed in sunlight from skylights, where a cozy gas fireplace summons you to unwind. Pass through the elegant French double-doors to access the sophisticated executive office space, complete with built-in desks and shelving. Or indulge your culinary passions in the elegant eat-in kitchen, boasting luxurious modern amenities such as a double-oven, gas range with hood, and stunning granite countertops, all complemented by ample storage for culinary essentials. From the kitchen, step into the charming sunroom, a tranquil retreat where you can bask in the warmth of natural light and immerse yourself in moments of calm quiet contemplation. Venture upstairs to discover the private quarters, where rest and rejuvenation await. Two bedrooms, connected by a full bathroom, offer comfortable accommodations while a third bedroom, complete with its own full bathroom, provides flexible space for various needs. Finally, retreat to the enormous primary suite, featuring a sitting area, generous walk-in closet, and an ensuite bathroom with tiled floors, shower, indulgent bathtub and granite-topped vanities â a serene sanctuary to begin and end each day. Before you explore the outdoors, don't miss the vast fully-finished basement with two bonus rooms, full bathroom, and direct outside exit âbrimming with potential for recreation and entertainment. Step outside to the sweeping brick patio, where the promise of countless memories awaits. Whether you're hosting lively barbecues, savoring moments of solitude, or simply enjoying the fresh air, this oasis is destined to become the heart of your new home. Welcome home! This location offers the perfect blend of tranquility and convenience. With easy access to major thoroughfares such as Rte. 611, Rte. 309, the PA Turnpike, and SEPTA Regional Rail, commuting is a breeze. Plus, indulge in the vibrant dining and shopping scene in walking distance to the new Promenade Shopping District with many shops and restaurants.
$1,195,000
1465 Catlin Way Dresher, PA 19025
- Type:
- Single Family
- Sq.Ft.:
- 5,700
- Status:
- Active
- Beds:
- 4
- Lot size:
- 1 Acres
- Year built:
- 2002
- Baths:
- 5.00
- MLS#:
- PAMC2101772
- Subdivision:
- Dublin Woods
ADDITIONAL INFORMATION
STUNNING Colonial home in Dublin Woods! Your future home offers 4 Bedrooms and 4.5 bathrooms, and sits on an acre of established land with mature trees and landscape. A grand foyer welcomes you to formal Living and Dining Rooms, a Great Room with 2-story ceiling and cozy fireplace, and a large eat-in Kitchen. The Kitchen features gorgeous granite-slab countertops with decorative tile backsplash, high-end stainless-steel appliances, including a Sub Zero refrigerator, and a center island with additional seating x4. Combine your indoor/outdoor living and entertaining on the expansive back deck! The spacious Primary Bedroom has decorative wood beams and a private bath. Home has a full movie theater with 9 stadium seating reclining chairs, as well as, a big screen theater tv in the basement. Great for movie nights and game day parties. 4-car garage, whole-home generator, and 3-zone heating and cooling! Lots of land to accommodate outdoor games, a green thumb, and more!
© BRIGHT, All Rights Reserved - The data relating to real estate for sale on this website appears in part through the BRIGHT Internet Data Exchange program, a voluntary cooperative exchange of property listing data between licensed real estate brokerage firms in which Xome Inc. participates, and is provided by BRIGHT through a licensing agreement. Some real estate firms do not participate in IDX and their listings do not appear on this website. Some properties listed with participating firms do not appear on this website at the request of the seller. The information provided by this website is for the personal, non-commercial use of consumers and may not be used for any purpose other than to identify prospective properties consumers may be interested in purchasing. Some properties which appear for sale on this website may no longer be available because they are under contract, have Closed or are no longer being offered for sale. Home sale information is not to be construed as an appraisal and may not be used as such for any purpose. BRIGHT MLS is a provider of home sale information and has compiled content from various sources. Some properties represented may not have actually sold due to reporting errors.
Dresher Real Estate
The median home value in Dresher, PA is $446,600. This is higher than the county median home value of $298,200. The national median home value is $219,700. The average price of homes sold in Dresher, PA is $446,600. Approximately 79.25% of Dresher homes are owned, compared to 15.03% rented, while 5.73% are vacant. Dresher real estate listings include condos, townhomes, and single family homes for sale. Commercial properties are also available. If you see a property you’re interested in, contact a Dresher real estate agent to arrange a tour today!
Dresher, Pennsylvania 19025 has a population of 5,426. Dresher 19025 is more family-centric than the surrounding county with 37.24% of the households containing married families with children. The county average for households married with children is 35.13%.
The median household income in Dresher, Pennsylvania 19025 is $126,705. The median household income for the surrounding county is $84,791 compared to the national median of $57,652. The median age of people living in Dresher 19025 is 46.1 years.
Dresher Weather
The average high temperature in July is 84.9 degrees, with an average low temperature in January of 25.5 degrees. The average rainfall is approximately 48.1 inches per year, with 24.7 inches of snow per year.
