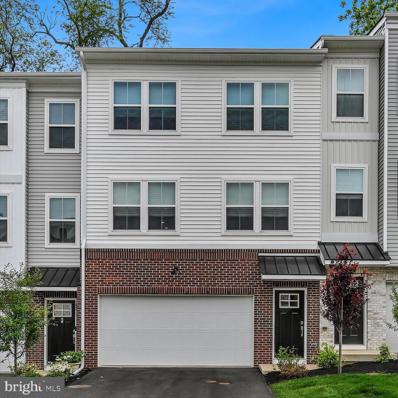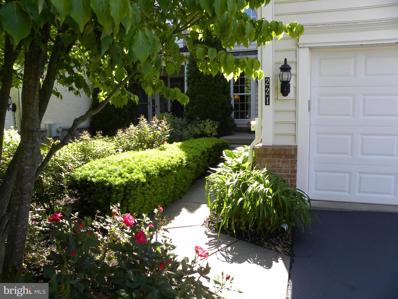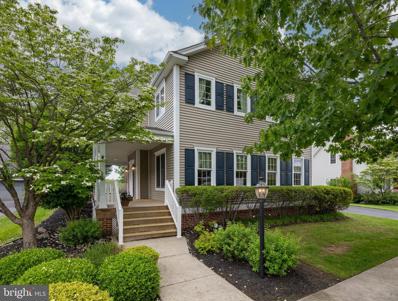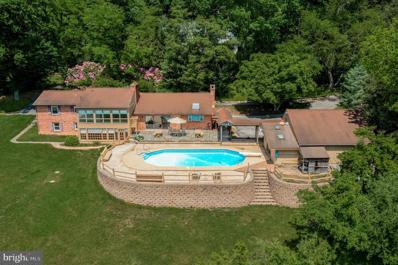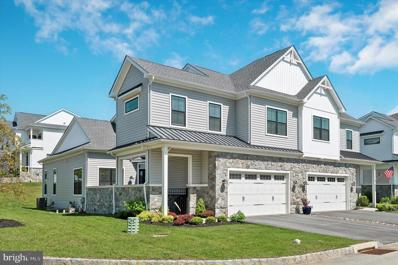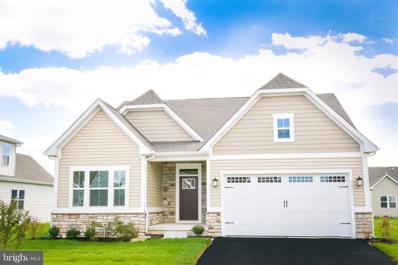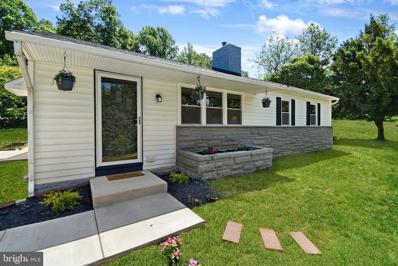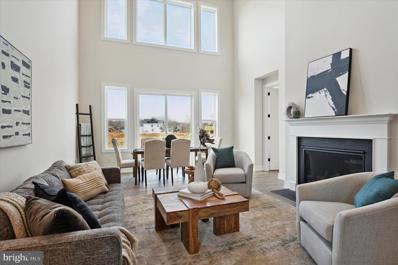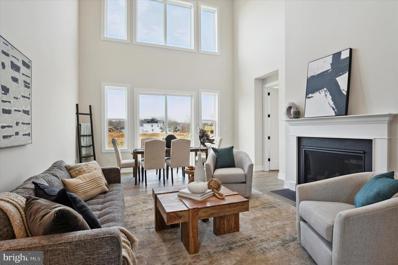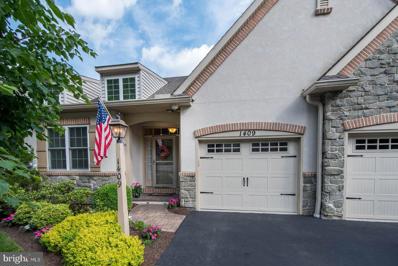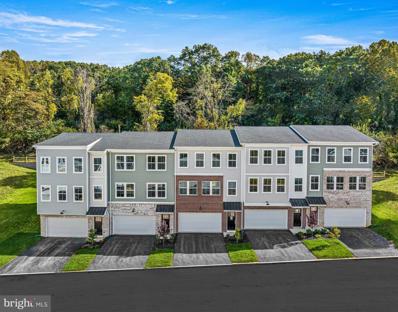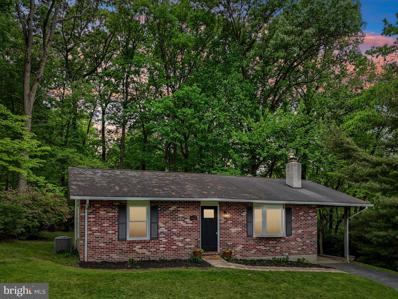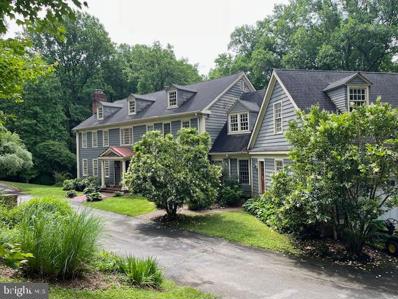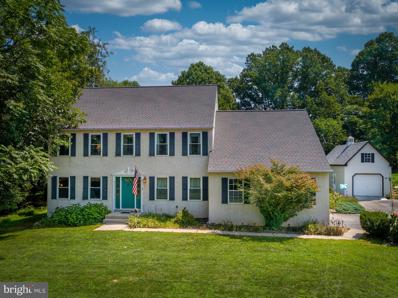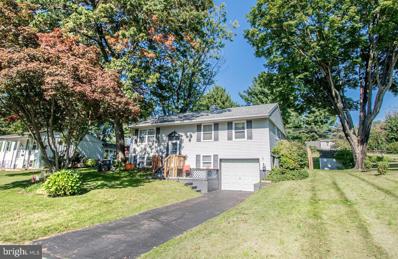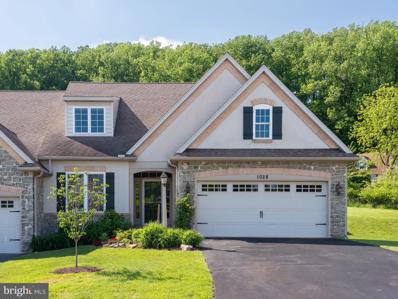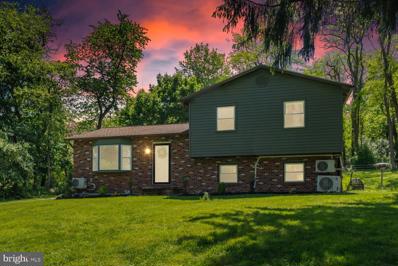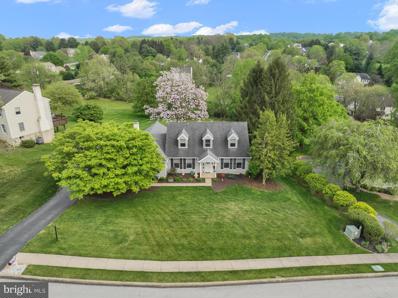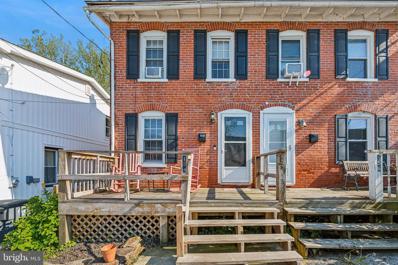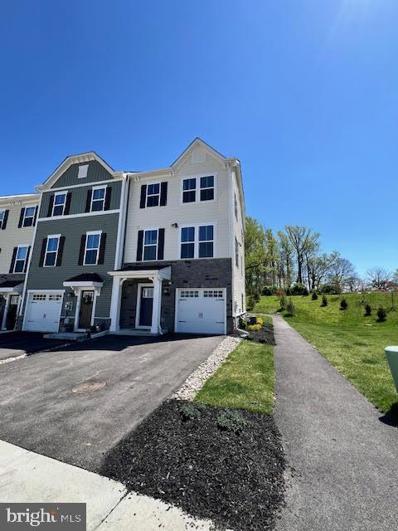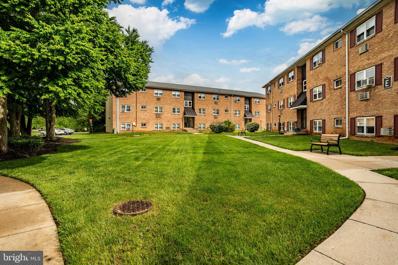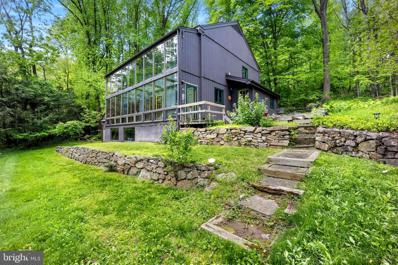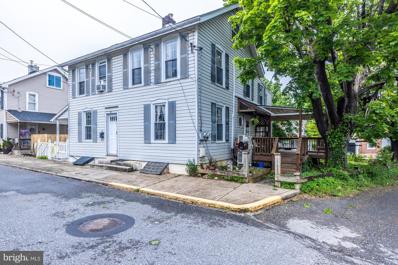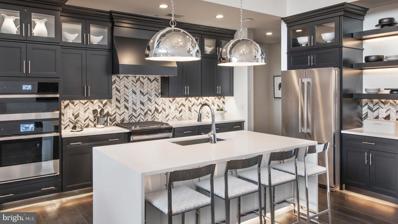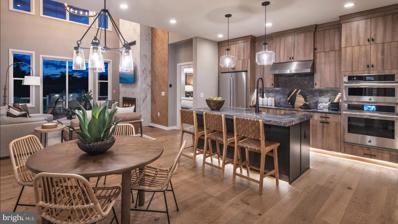Downingtown PA Homes for Sale
- Type:
- Single Family
- Sq.Ft.:
- 1,941
- Status:
- NEW LISTING
- Beds:
- 3
- Lot size:
- 0.02 Acres
- Year built:
- 2023
- Baths:
- 3.00
- MLS#:
- PACT2066860
- Subdivision:
- Clover Mill
ADDITIONAL INFORMATION
An opportunity to own in one of Clover Mill's most premier locations, with a serene backdrop of woods that provides an idyllic setting for your morning coffee or evening BBQ's, has become available at 17 Four Leaf Drive. Just short of 9 months old, this Pinehurst II model offers a blank slate with neutral toned walls, luxury vinyl plank flooring and a spacious kitchen that offers all of the new construction features and amenities. Stunning brick + siding exterior combined with a black door, accent lighting and standing seam roof overhang blend together seamlessly for the ultimate curb appeal. Pull into your driveway and two-car garage with interior entry for convenient access to your home. The first level presents a finished space, ripe for transformation into a home office, media haven, fitness retreat, or welcoming guest quarters. The canvas is yours to paint, tailoring it precisely to your lifestyle. The 2nd/main level offers a wide open space with 9-foot ceilings, and is the true "hub" of the home, with a kitchen that exudes both brightness and functionality, perfect for hosting gatherings or making your favorite meal. Adorned with 42" white shaker-style cabinets, a chic subway tile backsplash, quartz countertops, including a large quartz island with seating for four, stainless steel appliances, as well as a pantry closet for additional storage, this kitchen has it all. Transition effortlessly from indoor to outdoor living on the adjoining deck, that offers a space to enjoy the green nature views. The kitchen seamlessly flows into the large dining area and then into the expansive great room, providing ample space for relaxation and connection. LED recessed lighting is found on all three levels and 4 large windows bring plenty of natural light into this level of the home. A conveniently located powder room completes this level. Upstairs by way of a turned staircase, you will find the primary suite, boasting an en suite bath and generously sized walk-in closet. The abundance of windows and natural light in this room offer more natural views! The front-load washer and dryer (included) are conveniently located nearby, enhancing daily ease. Two additional bedrooms offer generously sized closets and neutral toned carpeting, accompanied by a shared hall bath with shower/bathtub combination. This home offers three floors of turn-key space that make it possible to just unpack and begin enjoying your summer in a community that is tucked away, but close to everything one could need, not to mention that it is located in an A-rated Downingtown School District, including the Downingtown S.T.E.M. Academy â ranked among the top 100 in the nation. Just minutes away is a plethora of shopping, dining and entertainment opportunities at nearby Exton Square and Main Street at Exton. Local favorite "Twin Valley Coffee" is just a few miles away. Parks, country clubs, walking and hiking trails are all in close proximity, and major highways are within close reach, as well as the train station for an easy commute to the City. There is so much to love on Four Leaf Drive- schedule your appointment today!
- Type:
- Single Family
- Sq.Ft.:
- 2,329
- Status:
- NEW LISTING
- Beds:
- 3
- Lot size:
- 0.08 Acres
- Year built:
- 2009
- Baths:
- 3.00
- MLS#:
- PACT2066462
- Subdivision:
- Applecross
ADDITIONAL INFORMATION
Nestled in the heart of the beautiful Applecross Country Club community, this pristine 3 bedroom, 2.5 bath Shannon model townhome welcomes you home! With a quiet park-like setting and located inside the award-winning Downingtown Area School District and the esteemed STEM Academy, it has all the amenities of a traditional country club offering you plenty of opportunities for all your recreational endeavors. With an open floorplan and over 2300 sq ft of above grade living area, this home offers elegance, spacious comfort, and timeless appeal. As you enter the home, you will be impressed by the excellent condition of the property which has been lovingly maintained and updated. There are beautiful hardwood floors, crown molding, wainscoting and recessed lighting throughout the 1st floor including the entryway, living room, dining room, office/library, kitchen, and family room. The kitchen features granite counters and beautiful hardwood cabinetry, a new refrigerator, new garbage disposal, gas cooking and dining area. Off the kitchen are sliders to an oversized maintenance free deck with stairs to the back yard. The family room off the kitchen features recessed lighting, a new ceiling fan and a gas fireplace with custom wood mantle. All windows in the home were just replaced excluding the master bath and side bedroom. The second floor features a large master bedroom with tray ceiling, a huge walk-in closet, a large master bath with garden tub, dual vanity and walk in shower. The second floor also has 2 additional large bedrooms, one with another large walk-in closet, and the laundry room with included high end washer/dryer, as well as a well-appointed hall bath. The large and dry Basement with epoxy floors is plumbed for a 3rd full bath and waiting to be finished! Plumbing includes a Pex mani-block system to make plumbing a breeze! The HVAC system has been professionally maintained and the A/C evaporator was replaced just last year. The oversized two Car Garage has epoxy floors and garage door opener. Amenities include Golf Course, Fitness Center, Indoor and Outdoor Pools, Tennis Courts, Basketball, Tiki Bar during Pool Season, Golf Clubhouse, two Restaurants, over 7 miles of Walking Trails and more! Close to the Turnpike, Main Line, and commuter rail stations. Nearby recreation includes Marsh Creek State Park, numerous trail systems and parks, and historic Yellow Springs. Close to shopping and restaurants. This âbetter than newâ home is must-see. Don't miss the chance to experience the best of country club style living. Schedule your private showing today and make this captivating property your own!
- Type:
- Single Family
- Sq.Ft.:
- 2,771
- Status:
- NEW LISTING
- Beds:
- 3
- Lot size:
- 0.2 Acres
- Year built:
- 2000
- Baths:
- 3.00
- MLS#:
- PACT2065962
- Subdivision:
- Claremont Village
ADDITIONAL INFORMATION
Welcome to this charming 3 bedroom home in the desirable Eagleview -Claremont Village.The covered front porch invites you in , and its perfect for outdoor entertaining, or enjoy the back deck ,and fenced rear yard. .Inside, the family room has new sliding glass doors and a fireplace sitting area which to the modern kitchen, creating a cozy and inviting space. The kitchen boast new stainless appliances, gas cook top, wall mounted double over, solid surface counter tops, mounted microwave and large walk in pantry. The formal living and dining rooms provide ample space for gatherings and entertaining. The laundry room and additional storage closet is off the family with access to the attached 2 car garage. Upstairs, the 2nd floor grand master suite awaits with a sitting area and a huge walk-in closet, providing plenty of storage. This home is perfect for anyone looking for a comfortable and stylish living space in a sought-after neighborhood. Award Winning Downigtown Schools, A short Walk to Eagleview Town center shops and Restaurant Premium Lot w/ attached 2 car garage-You'll Love it ! Recent updates include newer hot water heater 2022 and HCAV in 2016
- Type:
- Single Family
- Sq.Ft.:
- 4,366
- Status:
- NEW LISTING
- Beds:
- 5
- Lot size:
- 2.6 Acres
- Year built:
- 1957
- Baths:
- 4.00
- MLS#:
- PACT2065326
- Subdivision:
- None Available
ADDITIONAL INFORMATION
Welcome Home to 217 Downing Road nestled on 2.6 private acres offering a majestic countryside view. As you approach via the private circular drive you will enjoy your first glimpse of this magnificent all brick estate home and all it has to offer. The main level of this home offers an expansive family room with high ceilings and gleaming hardwood floors, an impressive fireplace with beautiful floor to ceiling stone surround and a raised hearth, and hidden behind the beautiful rustic doors you will find a wet bar for entertaining and a laundry area. This room has a triple panel sliding door that opens to the front of this home with a beautiful private view and two skylights flooding this room with natural light. Just off the family room you will find the dining room offering a fireplace with floor to ceiling brick and raised hearth, gleaming hardwood floors and sliders leading out to the slate patio making the outdoor entertainment area an extension of this great homeâ¦not to mention the majestic countryside view. On this level you will also find the beautifully updated kitchen with miles of granite counters, newer appliances, an abundance of beautiful cabinetry, tile backsplash, ceramic tile floor and windows overlooking the in-ground pool and back yard. This level also has a powder room. Up a few steps you will find the spacious and private master suite which offers a wall of windows allowing lots of natural light creating a warm and airy feel and an amazing view of the property. The master suite also offers a spacious walk-in closet, gleaming hardwood floors and a master bathroom. This level also offers 2 nicely sized bedrooms, with newer carpet and wonderful built-ins with one bedroom offering private access to the beautifully updated hall bathroom. Just a few steps down you will find the terrific lower level, a world of its own, that offers another brick fireside family room, a wonderful kitchenette, 2 nicely sized bedrooms with extensive built-ins, a full bath and laundry with additional storage. This level opens to a bright sun room that provides access to the backyard. This lower level would make a wonderful in-law, au pair or âkids are backâ suite, or just extra space for family or visiting friends. Moving outside you will feel like you are in an exclusive vacation resort. The fantastic in-ground pool offers an expansive deck area to relax and enjoy the tranquil view while the pool house offers a wet bar to enjoy an afternoon beverage and a convenient storage area. When your entertainment plans are more lavish you will enjoy the stand-alone entertainment building with a professional kitchen for ease of entertaining just awaiting your personal touchesâ¦â¦.a true entertainerâs delight. The oversized detached 2-car garage provides plenty of space for cars and additional storage with convenient access to the house and pool area. Additionally, there is a pole barn on the property which is an ideal storage area for lawn equipment, motorcycles, boats or whatever storage is needed. This estate home is in the Award Winning Downington Area School District and the STEM Academy and is in a fantastic location, close to Bell Tavern Park, WAWA, Wegmans, Regal Movie Theater along with a variety of fine and casual restaurants and shopping. If Golf is your game you will find that the Whitford and Downingtown Country Clubs are only minutes away. For ease of travel Routes 30, 202, and the PA turnpike are nearby along with several major corporate centers. This home with all it has to offer wonât last long so schedule your visit today and make this home YOUR HOME tomorrow!!
- Type:
- Twin Home
- Sq.Ft.:
- 2,214
- Status:
- NEW LISTING
- Beds:
- 3
- Lot size:
- 0.05 Acres
- Year built:
- 2021
- Baths:
- 3.00
- MLS#:
- PACT2066714
- Subdivision:
- Preserve At Marsh Creek - Carriage Collection
ADDITIONAL INFORMATION
Welcome to the Preserve at Marsh Creek and 715 Appaloosa Road! Why wait for new construction? Built by renowned McKee Builders, this absolutely gorgeous Wexford Model features a gated Slate Patio with cozy Seating Area, large Entry Foyer with Coat Closet, two chandeliers, chair rail and picture molding, sunny Dining Room with chandelier, beautiful Kitchen with generous Granite Counters, under-cabinet lighting, Island with overhead light, Breakfast Bar, Stainless Steel Appliances (Gas Range, Refrigerator, and Dishwasher), deep Sink with Garbage Disposal, four recessed lights, and Pantry Closet. Wonderful bright Great Room with Ceiling Fan/Light, Gas Fireplace with Mantel, four recessed lights, and OE. Spacious Main Bedroom with tray ceiling, Ceiling Fan/Light and four recessed lights, Two Walk-In Closets with pocket doors, spacious main Bathroom with dual Vanity Sink, large Stall Shower, compartmentalized Commode with pocket door, Linen Closet. Adjacent to the Entry Foyer is the Powder Room with Pedestal Sink, Alcove, Laundry Room with hook-up for laundry sink and gas and electric dryer, and door to the two-car Garage with door opener. The 2nd Floor features a cozy Sitting Area with Recessed Lights overlooking the First Floor, Hall Bathroom with Vanity Sink, Tub Bath and Linen Closet, Bedroom # Two with Large Closet and Four Recessed Lights, and Bedroom # Three with Ceiling/Fan Light, Four Recessed Lights and Large Closet. The Basement is Full, Unfinished, and could easily be finished if desired. Many Upgrades include a Lazy Susan Cabinet, Under-Cabinet Lighting, Extended Area for Trash Cans in the Kitchen, Beautiful Floors Throughout, Metal Stair Railings, Blinds Throughout, Transom Windows, Hallway Light in Main Bedroom, Recessed Lights in Upstairs Bedrooms, Hook-Up for Laundry Room Sink, Slate Entrance Patio, Epoxy Floor in Garage. Ideally situated in the Preserve at Marsh Creek, merely a block from the Clubhouse, Pool Area, Pickleball and Tennis Courts, and directly across the street from and overlooking a huge Open Area with Walking Trails. According to the Builder, the Wexford Model is approximately 2,214 Sq Ft. The floor plan in the documents section is from the Preserve at Marsh Creek website, is the reverse of the floor plan at 715 Appaloosa, and is for illustrative purposes only. Just a few short minutes away from Local Village of Eagle Shopping and Dining, and the Restaurants and Shopping at Lionville, Marchwood Shopping Center, The Shops on Eagleview Blvd, Exton Square, Main Street at Exton, Whiteland Towne Center, Fairfield Place, the West Chester and King of Prussia Dining and Shopping Areas, and the Philadelphia Premium Outlets in Pottstown. Award-Winning Downingtown School District. Fast Settlement for Qualified Buyers. Make it Yours Today!
- Type:
- Single Family
- Sq.Ft.:
- 2,641
- Status:
- NEW LISTING
- Beds:
- 3
- Year built:
- 2024
- Baths:
- 2.00
- MLS#:
- PACT2066802
- Subdivision:
- Brandywine Walk
ADDITIONAL INFORMATION
Brandywine Walk offers the only new 55+ homes with a sought-after Downingtown address. The Bramante Ranch will make you happy to call it home. The foyer welcomes you in, and a convenient arrival center sits off the garage. Gather around the island in the gourmet kitchen, in the adjoining dinette and family room, or on the covered porch. Family and guests will enjoy complete comfort in the spacious bedrooms and full bath. Your luxurious owner's suite features a tray ceiling, along with a double bowl vanity and walk-in closet for a spa-like feel. The Bramante Ranch was built for main-level living. Looking for upgraded features and a finished basement? Great! We currently include the finished basement and upgraded features! *Photos are representative.
- Type:
- Single Family
- Sq.Ft.:
- 1,092
- Status:
- NEW LISTING
- Beds:
- 3
- Lot size:
- 0.6 Acres
- Year built:
- 1955
- Baths:
- 2.00
- MLS#:
- PACT2066298
- Subdivision:
- None Available
ADDITIONAL INFORMATION
Welcome to your dream home! 620 Overlook Dr in West Whiteland Township and West Chester School District is a stunning, completely renovated residence which offers modern luxury and comfort in every detail. Nestled on aÂno outlet, low traffic road in one of the most desirable neighborhoods in the area, this home boasts a fresh and inviting look with all-new features that ensure a worry-free living experience. Enjoy peace of mind with a brand-new roof that promises durability and style, and let abundant natural light fill every room through newly installed, energy-efficient windows. Gorgeous, high-quality waterproof wood-based laminate flooring extends throughout the home, offering both beauty and practicality. The heart of the home shines with a fully updated kitchen, featuring sleek quartz countertops, a stylish subway tile backsplash, and state-of-the-art stainless steel appliances. The living room boasts a wood burning fireplace, plenty of recessed lighting, and a functional powder room with pocket door. One floor living is 100% possible in this ranch home, as all three bedrooms, each outfitted with ceiling fans, and a remodeled full bathroom with subway tile surround are set on the main floor. The entire home was painted in your new favorite paint color, Sherwin-Williams City Loft. Downstairs, the nearly 1,100 square feet of unfinished basement is the perfect blank canvas for you to finish in sections or in its entirety, as it features steps leading up and out of the egress door. The basement also features washer/dryer hookups, a utility tub, and the drain rough-ins for a powder room. Stay comfortable year-round with a brand-new heat pump HVAC system ensuring efficient heating and cooling, and never run out of hot water with a new, reliable water heater providing consistent performance. Plenty of parking available in the detached 2-car garage, or on the oversized driveway big enough for multiple vehicles. All of this, plus taxes under $3,500/annually and public water and public sewer. This home is move-in ready, offering modern amenities and a chic aesthetic that appeals to discerning buyers. The open floor plan is perfect for both entertaining and everyday living, while the new side patio and spacious backyard provides a private oasis for relaxation and outdoor activities. Conveniently located near top-rated schools, shopping, dining, and recreational facilities, this property combines the best of suburban tranquility with urban accessibility. Donât miss the opportunity to own this beautifully renovated home! Schedule a viewing today and experience the perfect blend of modern updates and timeless charm. One of the owners is a licensed real estate broker in the state of Pennsylvania.
- Type:
- Townhouse
- Sq.Ft.:
- 2,232
- Status:
- NEW LISTING
- Beds:
- 3
- Year built:
- 2024
- Baths:
- 3.00
- MLS#:
- PACT2066696
- Subdivision:
- Marsh Creek
ADDITIONAL INFORMATION
The Corwin Elite blends sophistication and comfort in its lovely design. The home opens with an intimate foyer that flows into a spacious casual dining area and a stunning two-story great room with rear yard access. well-appointed kitchen enhanced by an oversized center island with breakfast bar, plenty of counter and cabinet space, and an ample pantry. The charming primary bedroom suite is highlighted by a sizable walk-in closet and a deluxe primary bath with a dual-sink vanity, a large luxe shower with seat, and a private water closet. On the second floor, an expansive loft offers exciting living and entertaining possibilities. Secondary bedrooms, one with a roomy closet, the other with a walk-in closet, share a full hall bath. Additional highlights include conveniently located laundry, a powder room, an everyday entry, and plenty of additional storage. Preserve at Marsh Creek is the premiere 55+ community located in Downingtown, Pa. This beautiful home also features paver patio, paver front porch, and paver walkway to the front door. This home is available for immediate delivery. Please schedule your tour today!
- Type:
- Townhouse
- Sq.Ft.:
- 2,232
- Status:
- NEW LISTING
- Beds:
- 3
- Year built:
- 2024
- Baths:
- 4.00
- MLS#:
- PACT2066706
- Subdivision:
- Marsh Creek
ADDITIONAL INFORMATION
The Corwin Elite blends sophistication and comfort in its lovely design. The home opens with an intimate foyer that flows into a spacious casual dining area and a stunning two-story great room with rear yard access. well-appointed kitchen enhanced by an oversized center island with breakfast bar, plenty of counter and cabinet space, and an ample pantry. The charming primary bedroom suite is highlighted by a sizable walk-in closet and a deluxe primary bath with a dual-sink vanity, a large luxe shower with seat, and a private water closet. On the second floor, an expansive loft offers exciting living and entertaining possibilities. Secondary bedrooms, one with a roomy closet, the other with a walk-in closet, share a full hall bath. Additional highlights include conveniently located laundry, a powder room, an everyday entry, and plenty of additional storage. Preserve at Marsh Creek is the premiere 55+ community located in Downingtown, Pa. This beautiful home also features paver patio, paver front porch, and paver walkway to the front door. This home is available for immediate delivery. Please schedule your tour today!
- Type:
- Single Family
- Sq.Ft.:
- 2,000
- Status:
- NEW LISTING
- Beds:
- 3
- Lot size:
- 0.04 Acres
- Year built:
- 2014
- Baths:
- 3.00
- MLS#:
- PACT2064738
- Subdivision:
- The Woods At Rock Raymond
ADDITIONAL INFORMATION
Welcome to the serene and conveniently located 55+ community of The Woods at Rock Raymond! One of the larger models offered, this 3-bedroom, 2.5-bathroom model includes a full walkout basement, deck with awning, patio and 1-car garage. With only one owner since construction, the home has been lovingly upgraded and maintained. Happily situated in the most charming section of the neighborhood, 1409 N. Red Maple Way welcomes you with cared for landscaping and pleasant porch and foyer. The interior is bathed in south facing sunlight shining through the wall of windows and sliding glass door out to the deck with a view. The open kitchen and living room boast a 2-story ceiling, grey stone gas fireplace and mantle, updated kitchen with stainless steel appliances and antique cherry upgraded cabinetry and both carpet and hardwood flooring. Your main floor primary bedroom suite provides a large walk-in closet and over-sized bathroom en suite. A convenient half bathroom, laundry/mudroom and formal front-of-the-house dining room complete the main level. The upper level is fully carpeted with a loft landing and railing looking over the living room and windows out the back. 2 additional good-sized bedrooms equipped with walk-in closets, a hallway walk-in closet and a full bathroom finished off the upper level. This home has an over abundance of storage space. The basement has 9' ceilings, a window and large glass sliding door leading out onto a modest patio. The new owners can finish the basement to their own specifications or leave open for even more storage space. Minutes from all the shopping, restaurants, parks and special events of Downingtown Borough, close to a plethora of shopping in both Exton and Downingtown and easily accessed by route 30 bypass and PA Turnpike. OPEN HOUSE 5/26 12-2 PM. Seller reserves the right to accept an offer prior to the open house. Schedule your tour today!
- Type:
- Townhouse
- Sq.Ft.:
- 2,227
- Status:
- Active
- Beds:
- 3
- Year built:
- 2024
- Baths:
- 3.00
- MLS#:
- PACT2066644
- Subdivision:
- Clover Mill
ADDITIONAL INFORMATION
**JUST LISTED! JULY MOVE-IN!** 101 Four Leaf Drive is a truly exceptional home thoughtfully designed to cater to your contemporary lifestyle. From the moment you enter, you'll be struck by the intelligent layout that offers unparalleled adaptability. The entry level presents a finished space that's ripe with possibilities perfect for a home office, media room, gym, or even guest quarters. The potential here is boundless, allowing you to shape it to your unique needs and preferences. Moving to the upper level, you'll be greeted by a bright and spacious kitchen that's a dream for both entertainers and those who value everyday convenience. This well-appointed kitchen boasts 42" cabinets adorned with elegant crown molding, a chic subway tile backsplash, and quartz countertops. Step out onto the deck, seamlessly blending indoor and outdoor living. The dining area gracefully transitions into the expansive great room, offering abundant space for relaxation and entertainment. The bedroom level of this well-conceived home is the epitome of comfort and practicality. The primary bedroom serves as a true retreat, featuring an en suite bathroom and an exceptionally spacious closet designed to accommodate all your storage needs. Prepare to start and end your day in style within this generously proportioned and inviting primary suite. Adding to the convenience, the laundry is strategically situated on this level, making daily chores a breeze and eliminating the need to haul laundry up and down stairs. Down the hall, two generously sized bedrooms offer flexible spaces that easily transform into ideal home offices, fostering an environment that promotes both productivity and tranquility. The presence of a shared hall bath ensures the comfort and convenience of all occupants. This home seamlessly combines modern living features, adaptability, and comfort to provide a living experience that is truly exceptional.** Call to schedule your appointment today to find out why so many people have already made Clover Mill their home. Proudly served by Downingtown School District! (Pictures are of model home and for representational purposes only. Details will vary. See New Home Consultant for details. Taxes to be assessed after settlement.)
- Type:
- Single Family
- Sq.Ft.:
- 1,180
- Status:
- Active
- Beds:
- 2
- Lot size:
- 0.51 Acres
- Year built:
- 1977
- Baths:
- 1.00
- MLS#:
- PACT2066296
- Subdivision:
- Colonial Woods
ADDITIONAL INFORMATION
Looking for that perfect place to call home? Your search ends hereâwelcome to one-floor easy living at its finest! This charming 1,180 square foot ranch-style home seamlessly blends classic ranch-style charm with modern conveniences. Nestled on a serene ½ acre flat lot, it offers both tranquility and modern amenities in a peaceful setting. With fresh paint, new flooring, and the renovated kitchen and bathroom, this home exudes plenty of character. Step inside to a bright yet cozy living room, illuminated by a large bay window and featuring a fireplace for added warmth. The updated kitchen boasts recessed lighting, quartz counters, classic white cabinetry, black appliances, a pantry, and an open connection to the spacious dining area. Down the hallway, discover the large primary bedroom and a second bedroom, both offering ample closet space. An updated full bathroom, complete with new flooring, vanity, tub, and fixtures awaits just steps away. And convenient hookups for a washer/dryer are now located in the bathroom. Outside, unwind on the large, newly refinished deck. The expansive yard is an oasis for gardening and play, enhanced by a bonus planted tree line along the back of the property for added privacy. Additional perks include newly added central air, a new hot water heater, and new interior and closet doors. Just minutes from major routes, shopping, dining, and more, this prime location offers unparalleled convenience. Donât wait -schedule your visit today!
$1,200,000
1175 Harmony Hill Road Downingtown, PA 19335
- Type:
- Single Family
- Sq.Ft.:
- 6,600
- Status:
- Active
- Beds:
- 6
- Lot size:
- 4.9 Acres
- Year built:
- 1990
- Baths:
- 7.00
- MLS#:
- PACT2066286
- Subdivision:
- None Available
ADDITIONAL INFORMATION
Welcome to 1175 Harmony Hill Rd, an exceptional retreat nestled in the heart of East Bradford Township within the prestigious West Chester School District. This expansive home offers a wealth of space, featuring 6 bedrooms, 5 full bathrooms, 2 powder rooms, and a 3-car garage, all situated on a private 4.9-acre homesite while remaining conveniently close to all amenities. Noteworthy features include a full in-law quarters or au pair suite with a private entrance over the garage, perfect for extended family or guests. Upon entry, you're greeted by a grand 2-story foyer leading to formal living and dining rooms, ideal for entertaining. The heart of the home lies in the enormous gourmet kitchen with a spacious breakfast area, complemented by a family room featuring a stunning stone see-through fireplace, creating an inviting atmosphere. Additional highlights include a large laundry room, a study with a private entrance, and convenient back stairs. Upstairs, the luxurious master bedroom retreat awaits, complete with a fireplace, a sizable walk-in closet, and a master bath featuring a large soaking tub, double bowl vanity, and custom shower. Bedrooms 2 & 3 share a Jack-n-Jill bathroom, while a princess suite offers a private bath. Bedrooms 5 & 6 provide versatility as a teenage suite, in-law quarters, or additional au pair accommodations. The lower level offers ample entertainment space, including a family room with fireplace, a bar, and a pool table area, along with a full bath, a large professional office with built-ins, a gym, and a theatre room, all with an outside entrance. Mahogany wine cellar with wine fridge. Situated just minutes outside the vibrant West Chester Borough, this property offers the perfect combination of privacy and accessibility. Please note, this is an "as is" sale. Schedule your showing today and envision the endless possibilities this remarkable residence presents!
- Type:
- Single Family
- Sq.Ft.:
- 2,592
- Status:
- Active
- Beds:
- 4
- Lot size:
- 1.5 Acres
- Year built:
- 1993
- Baths:
- 3.00
- MLS#:
- PACT2064726
- Subdivision:
- Brandywine Hunt
ADDITIONAL INFORMATION
Location, Location, Location! Hereâs your chance to own in one of the best neighborhoods in the Downingtown Area School District. This classic colonial is situated on 1.5 acres, in the desirable community of Brandywine Hunt. As you explore this neighborhood of approximately 21 homes, itâs easy to appreciate the quiet surroundings, spacious lots with ample privacy, and wide streets with no thru-trafficâ¦great for walking or riding bikes. Pride of ownership is evident throughout the community, and there is no HOA. The convenient location offers easy access to schools and routes 322 and 30. Shopping is accessible within 5 minutes in any direction. This home has been well cared for by itâs original owners and is ready for itâs next chapter with your personal touches. The current owners have taken care of the bigger items such as newer roof (2019), newer windows (2014), and newer HVAC (2016). Stucco and septic reports are also available to provide additional peace of mind to buyers. Inside the home, you find wood floors throughout the first level. The kitchen features newer appliances and a light-filled eat-in area with vaulted ceiling open to the 2nd floor. The family room is located off the kitchen and features a cozy wood-burning fireplace. The dining room is also accessed directly from the kitchen. Completing this level are a living room, half bath, large mudroom/laundry room, and access to the attached 2-car side-entry garage. Upstairs you will find a smart layout of 4 bedrooms and abundant storage space. 3 of the 4 bedrooms feature at least one walk-in closet. The primary bedroom has three (yes, three!) walk-in closets. The spacious 5-piece primary bath features a large window overlooking the private back yard. The remaining 3 bedrooms share a hall bath. A partially finished basement adds flexible space for work or play. In the back yard, you will find a secluded English-style garden with fountain where you can enjoy peaceful relaxation, surrounded by the privacy of mature flowering trees. The bonus detached 1-car garage is very solidly built and provides a great option for a vehicle or potential workshop. Walk-up stairs to the upper level allow easy access for additional storage. A portable generator with separate panel for plug-in provides peace of mind. Donât miss out on this great home in one of Downingtownâs best neighborhoods. Schedule your showing today!
- Type:
- Single Family
- Sq.Ft.:
- 1,500
- Status:
- Active
- Beds:
- 4
- Lot size:
- 0.31 Acres
- Year built:
- 1964
- Baths:
- 2.00
- MLS#:
- PACT2066374
- Subdivision:
- Lakeview
ADDITIONAL INFORMATION
A rare chance to own a single home in this section of the Borough of Downingtown! Nice Bi-level home with an attached garage on a beautiful lot that is walkable to parks, ponds, restaurants & shopping. The upper level features the living room with hardwood flooring and the dining area also with hardwood flooring. The kitchen has a breakfast bar and a door leading to the rear patio and spacious rear yard. There are 3 bedrooms on this level, 2 are carpeted, but all have hardwood flooring underneath. The main bedroom has it's own powder room, and the full hall bathroom completes this level. The lower level has a large family room area with an electric fireplace included. There is a 4th bedroom on this level, the laundry room, and the 1 car garage. This is a sought after location within the town, and of course it is also located within the Downingtown School District. Economical gas heat & hot water are a couple additional perks to this fine home!
- Type:
- Townhouse
- Sq.Ft.:
- 2,653
- Status:
- Active
- Beds:
- 3
- Lot size:
- 0.04 Acres
- Year built:
- 2005
- Baths:
- 3.00
- MLS#:
- PACT2065044
- Subdivision:
- The Woods At Rock Raymond
ADDITIONAL INFORMATION
The original builder created just a few of these exceptionally well built properties in desirable Woods at Rock Raymond. This one has the best lot of all!! Open space on the side and rear create the best private outdoor patio space in a great location in the community. And the inside is fantastic too.!! The 2 story Foyer opens into the formal Dining Room, both with gorgeous hardwood floors and leads into the updated modern Kitchen with granite counters ,18X18 ceramic flooring, gas cooking, oodles of beautiful 42" cabinets and a generous breakfast area. Open to the Family Room with hardwoods, vaulted ceiling, stone gas fireplace, & ceiling fan. Step over to open the French Doors to a fantastic 4 Season Sun Room with gorgeous windows and sliders that lead out to your private open patio area. Let the grandkids play on the side yard and everyone enjoys the green and open feeling. Also on the first floor you have the master bedroom with a gorgeous new master bath with double bowl vanity and an amazing shower. The powder room and convenient laundry space complete the first floor. The spacious 2nd floor has a loft, 1 bedroom with2 huge walk-in closets ,full hall bathwith a tub, and French doors opening to a 2nd bedroom. This home has an attached 2 car Garage and a Full Basement with a laundry tub, craft station. and work bench. No shortage of storage area and plenty of living space create the best of all worlds in this wonderful home. PLUS Natural gas heat. Convenient to major highways, Septa DowningtonTrain , Lancaster County and commute to KOP, Wilmington & Great Valley Corp.
- Type:
- Single Family
- Sq.Ft.:
- 1,400
- Status:
- Active
- Beds:
- 3
- Lot size:
- 2 Acres
- Year built:
- 1984
- Baths:
- 3.00
- MLS#:
- PACT2065128
- Subdivision:
- Aspenwood
ADDITIONAL INFORMATION
Looking to escape to your own secluded retreat with this stunning 2-acre property nestled in the heart of nature, look no further. Located at the end of a winding driveway, this private oasis offers unparalleled tranquility and serenity. As you approach the home, you'll be greeted by freshly manicured landscaping. The expansive grounds provide ample space for outdoor activities, gardening, fenced in area for pets, chicken coop, fire pit area or simply enjoying the peace and quiet of your surroundings on the beautiful hardscape patio. The centerpiece of this property is the exquisite residence, thoughtfully designed to blend harmoniously with its natural environment. Large windows throughout the home frame picturesque views of the surrounding landscape, allowing for seamless indoor-outdoor living. Upon entering the split-level home, you're greeted by the main living areas. The main level features an open-concept layout, seamlessly connecting the living room, dining area, and kitchen. This design lends itself to effortless entertaining and gatherings, allowing for easy flow between spaces. The primary suite is a luxurious retreat, boasting a spa-like en-suite bathroom and closet. Two additional bedrooms offer comfortable accommodations for family members or guests. Descending to the lower level, you'll discover an impressive finished space that adds both versatility and functionality to the home. A convenient half bathroom on this level adds to the comfort and convenience of the space. Outside, the expansive patio is an ideal spot for alfresco dining, entertaining guests, or simply relaxing and taking in the beauty of nature. Located just minutes from Marsh Creek, Eagleview Town Center and local shopping. This private 2-acre property offers the perfect blend of seclusion and convenience. Whether you're seeking a peaceful retreat or a nature lover's paradise, this extraordinary property has it all.
- Type:
- Single Family
- Sq.Ft.:
- 4,633
- Status:
- Active
- Beds:
- 4
- Lot size:
- 0.85 Acres
- Year built:
- 1989
- Baths:
- 3.00
- MLS#:
- PACT2065640
- Subdivision:
- Welsh Ayres
ADDITIONAL INFORMATION
This beautiful, expanded Cape Cod sits on a stunning lot backing to the woods and open space in Welsh Ayers! A first floor Master suite offers a traditional floor plan, wide plank hardwood floor, with an expanded 20x20 Sun Room addition in Downingtown Schools! First floor features a formal Dining Room & front Office. The Kitchen with granite counters & Cherry cabinets overlooks the rear addition, 20x20 sunroom with Slider to the rear deck & patio. The Kitchen is open to the large Family Room with fireplace & large rear windows overlooking the stunning yard! The 2nd floor offers 3 additional bedrooms & large hall bathroom. The finished lower level has multiple rooms, slider to the rear yard & tons of storage space. 2 car garage, updated Deck, Cul-de-sac lot & much more, come take a look!
- Type:
- Twin Home
- Sq.Ft.:
- 936
- Status:
- Active
- Beds:
- 2
- Lot size:
- 0.06 Acres
- Year built:
- 1930
- Baths:
- 1.00
- MLS#:
- PACT2066200
- Subdivision:
- Downingtown
ADDITIONAL INFORMATION
In the heart of Downingtown Boro lies this charming twin home, prized for its prime location and walkable surroundings. Meticulously renovated 2 years ago with your comfort in mind, this residence has been transformed with a serene neutral color scheme and freshly painted walls throughout. The kitchen is a highlight, boasting new granite countertops and modern stainless steel appliances. Step outside through the rear kitchen door to unwind on the spacious deck, offering sweeping views of the Brandywine. Luxurious vinyl plank flooring graces the entire first floor, while plush neutral carpeting adorns the second. Journeying upstairs, you'll discover two inviting bedrooms awaiting your personal touch. This property boasts new natural gas heating and a water heater for added convenience. With its fantastic location within walking distance of the train station, park, and St. Anthony's, this home epitomizes convenience and comfort.
- Type:
- Townhouse
- Sq.Ft.:
- 2,556
- Status:
- Active
- Beds:
- 3
- Lot size:
- 0.02 Acres
- Year built:
- 2023
- Baths:
- 4.00
- MLS#:
- PACT2063738
- Subdivision:
- Mapleview
ADDITIONAL INFORMATION
Downingtown Schools! Ryan Homes built. Mozart model end unit townhome. Never lived in home in the Mapleview community just across the street from Applecross development. Low HOA fees. The convenience of townhome living with all the amenities. The main living level features: wide open floor plan with living-room, eat in kitchen with dining area as well. Spacious kitchen with island opens onto rear deck with secluded view. Enjoy a meal or your favorite beverage without having to stare into your neighbor's property. Being an end unit functions more like a Twin than a rowhome. Bright open and airy living room, perfect for entertaining and featuring a conveniently placed powder room. Lg gourmet style kit with GE steel appliances, gas range, center island easily fit 3/4 stools. 2nd floor are two spacious bedrooms with ample closet space, a hall bath, side by side laundry, and a generous Main-bedroom that features a tray ceiling and a huge walk-in closet. Separate main bathroom is equipped with a dual vanity. Front entrance 1-car garage, finished basement, o/to rear under the deck. Heater/utility area and a powder-room, with coat closet. Walking trails behind this location. Plenty of space between the neighbor to the right. 112 Glory Maple Ln is approx. 1,960 square ft. of spacious living. The community is sold out, so this is a rare opportunity to purchase a never lived in model home in Maple View. Furnished photos are when this was showing as the model. Currently vacant ready for immediate occupancy. $6800 estimate on taxes as they have not been updated.
- Type:
- Single Family
- Sq.Ft.:
- 900
- Status:
- Active
- Beds:
- 2
- Lot size:
- 0.02 Acres
- Year built:
- 1965
- Baths:
- 1.00
- MLS#:
- PACT2065948
- Subdivision:
- Downingtown Common
ADDITIONAL INFORMATION
Spacious 2 Bedroom Condo in Award Winning Downingtown School District. Recently updated with all new floors, fresh paint, and updated bathroom. This unit is move in ready. First floor living with a view of the amazing pond in the Downingtown Borough. As you walk in to the unit there is a closet for storage with a private entry hall leading into the kitchen/Living room space. Kitchen has updated cabinets and an area for a dining table. Living room has ample space for entertaining. Towards the back of the unit is the large Primary bedroom, Generous size 2nd bedroom and updated main bathroom. You get the amazing pond view from all windows in the unit. Clean/Private pool for the community to use all summer. Common Laundry area right across the hall from this unit with newer washer and dryers. Walking distance to shopping, Struble Trail, public transportation, library, restuarants, parks, and so much more. Condo fee includes heat, hot water, water, sewer, trash, Common area Maintenance, and pool. Schedule your showing today. Hard to beat this price in DASD.
- Type:
- Single Family
- Sq.Ft.:
- n/a
- Status:
- Active
- Beds:
- 3
- Lot size:
- 3 Acres
- Year built:
- 1980
- Baths:
- 3.00
- MLS#:
- PACT2065696
- Subdivision:
- Highspire
ADDITIONAL INFORMATION
The wait is OVER! Come see this single Owner Eco -home stewarded by a local Quaker family for 40+years, designed and built by internationally renowned architect Bart Kaltenbach. Super-efficient, passive solar envelope design, beautiful natural light, open floor plan, terra-cotta tile floors and plaster walls. Truly a century house built by local artisan craftspeople to become your inter-generational asset. Historic, hand hewn, American chestnut barn timbers, salvaged from the iconic McCurdyâs barn, showcased in the living room and master bedroom. All the materials are natural and non-toxic, this is an exquisitely private and peaceful healthy home. A product of Chester County, and a close-knit Quaker community, built by local people with a long view on how to build; it has a heart and soul you will not easily find anywhere else! The home is situated on 3.25 acres backing onto 60+ acres of protected private land and it is within walking distance of a historic rail trail along the East Brandywine and Marsh Creek State Park. It is oriented to maximize southern exposure and to be heated passively by the sun and with itâs engineered envelope convection heating as the warmth of the sun heats the attached greenhouse. The air rises into the attic and drops back down a double north wall to the basement where there is a full basement and crawl space with a tube coming into the crawl space from deep underground to naturally cool the house in the summer. There are ceiling fans throughout the house, to enhance your comfort and the passive performance of the space. It has a fully modernized geo-thermal central heating, and air conditioning system with vents well placed throughout the home, along with a central thermostat and a whole home generator, wired into the house electric systems for seamless energy security, that automatically comes on in any interruption of your electric service. The generator is fueled by propane to keep you comfortable in any power outages. It has a central stacked masonry chimney gong from ground level through the center for the house with a wood stove connected to it in the living room, there are vents to carry the warm air from this high efficiency wood stove to the second-floor rooms. The upper level has 3 bedrooms with 2 full baths. The lower level has a flex room that can be used as a 4th bedroom, in-law suite, office or den with its own private half bath. Field Stone walls along the walkways and terraced in front of the house, perfect for growing your own organic vegetable garden and storing it all in the cool basement for winter food security. Plant your own fruit orchard. The house is situated high in the landscape with excellent drainage all around it and great full sun for gardening and gritty fed water systems to irrigate your gardens. A home where you can weather the changes of the world around you in the security and comfort of a fully independent home, able to run well with no inputs or fossil fuels, in the case of serious supply line problems and climate irregularities, that we are likely to see into the future. Itâs evident that the home has been cared for by its original owner where there is peace and tranquility. Live in a home you have dreamed of living in, and make it yours today. Must see this unique style home. ALL OFFERS WILL BE CONSIDERED! Schedule a showing today!
- Type:
- Twin Home
- Sq.Ft.:
- 1,078
- Status:
- Active
- Beds:
- 3
- Lot size:
- 0.07 Acres
- Year built:
- 1900
- Baths:
- 2.00
- MLS#:
- PACT2065736
- Subdivision:
- None Available
ADDITIONAL INFORMATION
Borough living! This unique twin is a rare find in this extremely thin market. Enter through the oversized, freshly stained, covered deck into the kitchen with large open pantry. Pass the first-floor laundry into a large, carpeted living room complete with mini-split A/C. Upstairs you will find 2 carpeted bedrooms, each with mini splits. Bedrooms are separated by a full bath. The third floor contains a finished loft / 3rd bedroom. Outside you will find an ample 2 car driveway off the alley, mature trees, and a koi pond. The property is waiting for your finishing touches to make it home! Downingtown is one of the hottest markets out there and this property is close to all the borough has to offer. Parks, restaurants, bars, shopping, schools are ALL within walking distance!
- Type:
- Townhouse
- Sq.Ft.:
- 2,351
- Status:
- Active
- Beds:
- 3
- Year built:
- 2024
- Baths:
- 3.00
- MLS#:
- PACT2065758
- Subdivision:
- Marsh Creek
ADDITIONAL INFORMATION
Preserve at Marsh Creek is the premiere 55+ community in Downingtown, Pa. The Reinhold Elite makes a strong impression with soaring spaces and a thoughtful floor plan. Down the airy two-story foyer is a sizable casual dining area and an elegant two-story great room with rear yard access. The well-appointed kitchen is complete with an oversized center island with breakfast bar, plenty of counter and cabinet space, and a pantry. Complementing the lovely primary bedroom suite is a roomy walk-in closet and a beautiful primary bath with a dual-sink vanity, a luxe shower with seat, linen storage, and a private water closet. A generous loft on the second floor offers many living and entertaining possibilities. Secondary bedrooms, one with a walk-in closet, the other with dual walk-in closets, share a hall bath with a dual-sink vanity. Additional highlights include easily accessible laundry off the everyday entry, a powder room, and additional storage throughout. This home is complete and available for a March delivery.
- Type:
- Townhouse
- Sq.Ft.:
- 2,231
- Status:
- Active
- Beds:
- 3
- Baths:
- 4.00
- MLS#:
- PACT2065756
- Subdivision:
- Marsh Creek
ADDITIONAL INFORMATION
The Radek Elite features airy spaces perfect for entertaining and everyday living. The home opens with an impressive two-story foyer leading to the casual dining area and soaring two-story great room with desirable rear yard access. Adjacent, the well-designed kitchen is enhanced by a large center island with breakfast bar, plenty of counter and cabinet space, and a roomy pantry. The gracious primary bedroom suite is highlighted by a sizable walk-in closet and a gorgeous primary bath with a dual-sink vanity, a large luxe shower with seat, linen storage, and a private water closet. The second floor offers a generous loft with views of the great room. Secondary bedrooms, one with walk-in closet, the other with dual walk-in closets, share a hall bath with a dual-sink vanity. Additional highlights include easily accessible laundry off the everyday entry, a powder room, and plenty of additional storage.
© BRIGHT, All Rights Reserved - The data relating to real estate for sale on this website appears in part through the BRIGHT Internet Data Exchange program, a voluntary cooperative exchange of property listing data between licensed real estate brokerage firms in which Xome Inc. participates, and is provided by BRIGHT through a licensing agreement. Some real estate firms do not participate in IDX and their listings do not appear on this website. Some properties listed with participating firms do not appear on this website at the request of the seller. The information provided by this website is for the personal, non-commercial use of consumers and may not be used for any purpose other than to identify prospective properties consumers may be interested in purchasing. Some properties which appear for sale on this website may no longer be available because they are under contract, have Closed or are no longer being offered for sale. Home sale information is not to be construed as an appraisal and may not be used as such for any purpose. BRIGHT MLS is a provider of home sale information and has compiled content from various sources. Some properties represented may not have actually sold due to reporting errors.
Downingtown Real Estate
The median home value in Downingtown, PA is $525,000. This is higher than the county median home value of $358,000. The national median home value is $219,700. The average price of homes sold in Downingtown, PA is $525,000. Approximately 51.2% of Downingtown homes are owned, compared to 44.19% rented, while 4.61% are vacant. Downingtown real estate listings include condos, townhomes, and single family homes for sale. Commercial properties are also available. If you see a property you’re interested in, contact a Downingtown real estate agent to arrange a tour today!
Downingtown, Pennsylvania has a population of 7,961. Downingtown is less family-centric than the surrounding county with 31.63% of the households containing married families with children. The county average for households married with children is 37.13%.
The median household income in Downingtown, Pennsylvania is $62,463. The median household income for the surrounding county is $92,417 compared to the national median of $57,652. The median age of people living in Downingtown is 35.4 years.
Downingtown Weather
The average high temperature in July is 86.6 degrees, with an average low temperature in January of 18.8 degrees. The average rainfall is approximately 47.2 inches per year, with 27.8 inches of snow per year.
