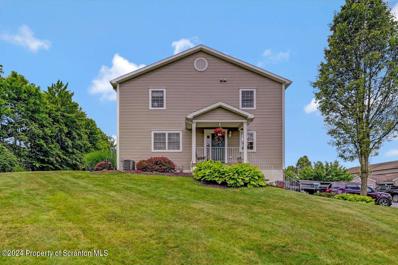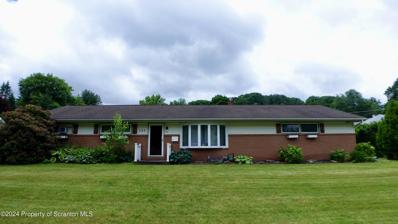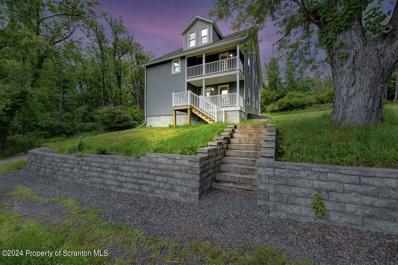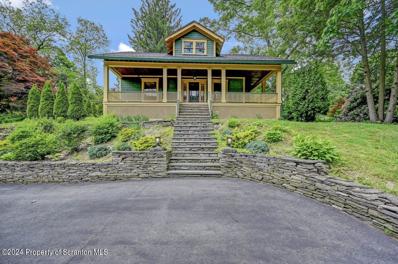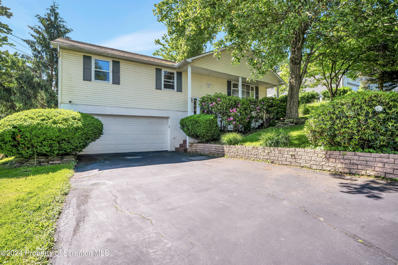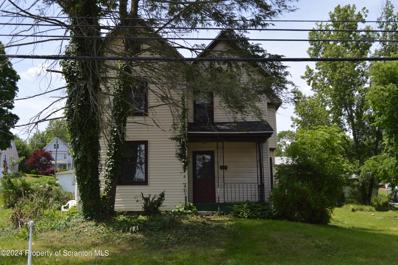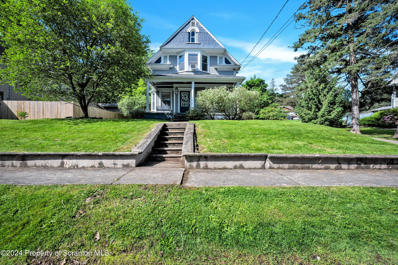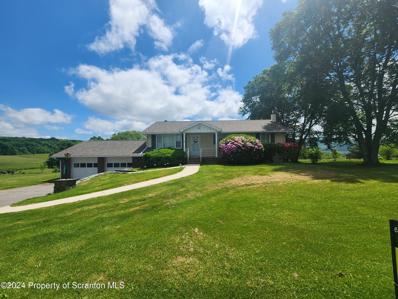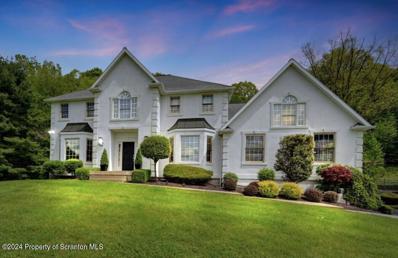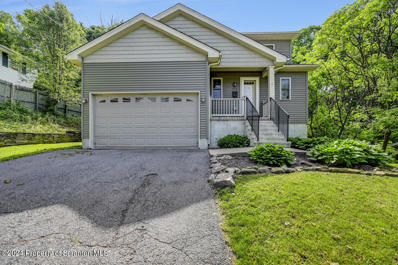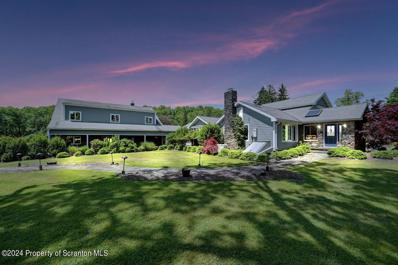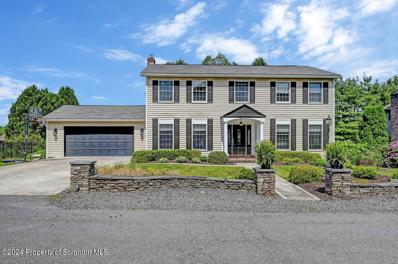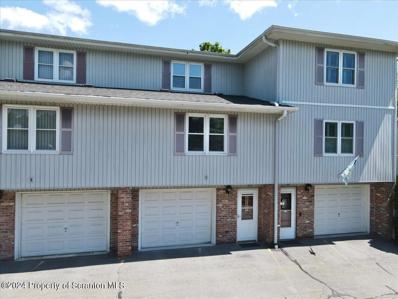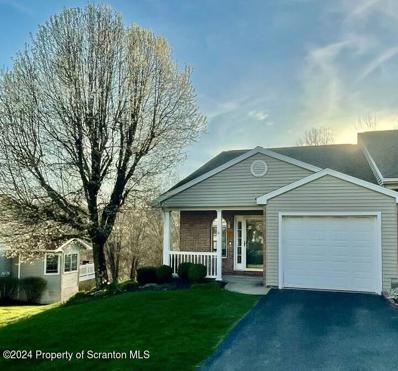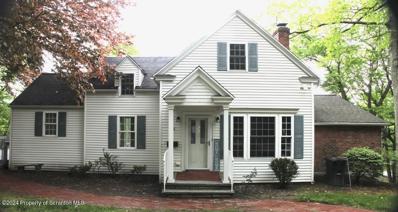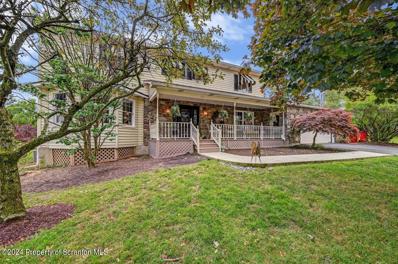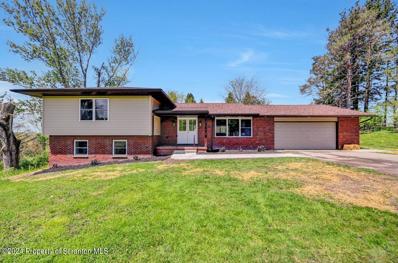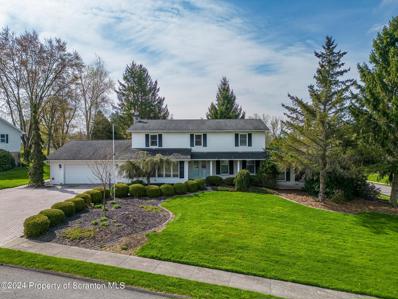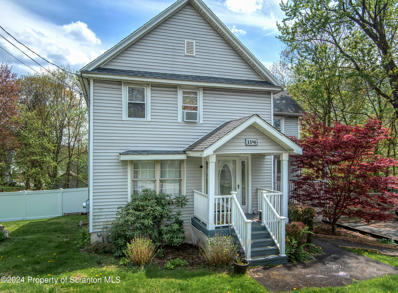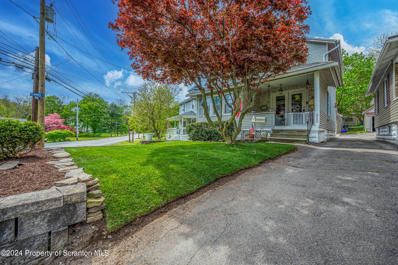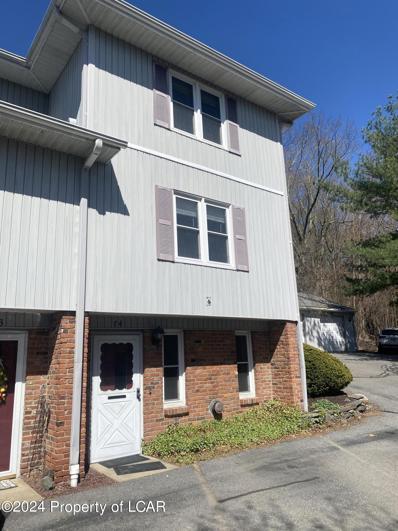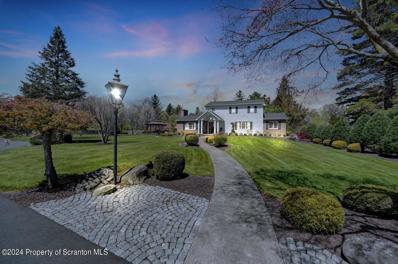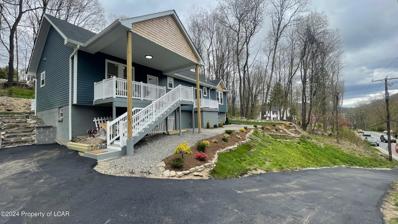Clarks Summit PA Homes for Sale
- Type:
- Townhouse
- Sq.Ft.:
- 1,346
- Status:
- NEW LISTING
- Beds:
- 2
- Lot size:
- 0.04 Acres
- Year built:
- 2003
- Baths:
- 3.00
- MLS#:
- SC3023
- Subdivision:
- Abington Meadows
ADDITIONAL INFORMATION
Welcome to this beautiful townhome featuring an open floor plan filled with natural light. The large kitchen boasts ample cabinet space, perfect for all your storage needs. The living room opens up to a charming rear patio, ideal for outdoor relaxation.Inside, you'll find updated interior colors that create a fresh and inviting atmosphere. The second floor hosts two bedrooms, each with its own private bath. The primary suite includes a luxurious walk-in closet. Convenience is key with a laundry area that can be situated either on the lower level or the second floor.This townhome also includes a spacious two-car garage, providing plenty of room for vehicles and additional storage. Don't miss out on this fantastic opportunity to own a modern and well-appointed home.
Open House:
Saturday, 6/15 1:00-3:00PM
- Type:
- Single Family
- Sq.Ft.:
- 2,249
- Status:
- NEW LISTING
- Beds:
- 3
- Lot size:
- 0.38 Acres
- Year built:
- 1964
- Baths:
- 2.00
- MLS#:
- SC3010
- Subdivision:
- Floral Park
ADDITIONAL INFORMATION
Ranch home in Floral Park! This three bedroom, two bathroom home in the Abington Heights School District makes for easy living with its open floor plan and covered back patio by the in ground pool. This home features hard wood floors on the main floor and a connected two car garage. The finished basement has a large second living room, bathroom, laundry room, and an additional room for an office or fourth bedroom. Schedule your showing today!
- Type:
- Single Family
- Sq.Ft.:
- 2,637
- Status:
- NEW LISTING
- Beds:
- 4
- Lot size:
- 0.95 Acres
- Year built:
- 1930
- Baths:
- 4.00
- MLS#:
- SC2990
ADDITIONAL INFORMATION
Welcome home to Glenburn Township in the Abington Heights School District! Stunningly remodeled, this beautiful property is located across the street from Ackerly Fields, home of the Abington Little League, and directly behind the Trolley Trail, a 2.5 mile hiking, walking, and biking trail. The three-story, four bedroom, three and a half bathroom home sits on two lots and you can take in the fresh air from the front and back porches or one of two second floor balconies. Entering the home, you will be greeted by gleaming hardwood floors with an open concept from the spacious living room to the new kitchen wearing granite counter tops and new appliances. Utilize an extra room as a pantry, storage closet, or an office and don't forget the half bathroom and laundry rooms too. The second floor has a primary bedroom with en-suite bathroom and a private balcony, two secondary bedrooms and a luxurious bathroom containing both a shower and a whirlpool tub. The second balcony overlooks the yard, accessible from the hallway. But wait, there's more.....the third floor is where you'll find the fourth bedroom, a second primary bedroom with it's own bathroom. There's also potential to be split the third floor into two bedrooms. Don't delay and make an appointment to check it out today!
- Type:
- Single Family
- Sq.Ft.:
- 1,977
- Status:
- NEW LISTING
- Beds:
- 3
- Lot size:
- 0.32 Acres
- Year built:
- 1927
- Baths:
- 2.00
- MLS#:
- SC2923
ADDITIONAL INFORMATION
Nestled amidst the scenic landscape of the Abingtons, this picturesque Craftsman-style home displays timeless elegance and architectural splendor. Featuring hardwood floors, wooden window frames, and beamed ceilings, it captures the essence of classic design. The first floor welcomes you with a seamless blend of living and entertaining spaces, including a cozy living room/family room with a gas fireplace, a dining room with an electric fireplace, and a modern kitchen adorned with cherry cabinets, granite countertops, and stainless-steel appliances. Completing this level is a convenient laundry area and a full bath. Rise to the upper level where three bedrooms await, each offering ample closet space to accommodate all your storage needs while the primary bedroom features yet another fireplace. An additional full bath adds to the comfort and functionality of this level. Outside, the meticulously landscaped exterior begins with a charming stone wall, mature trees, and inviting steps leading to the front porch. The expansive covered porch offers a perfect vantage point to savor the breathtaking views of the mountains, providing a serene setting for relaxation. Combining charm, comfort, and convenience, this home offers a perfect living experience. And to top it all off, a new roof ensures peace of mind for years to come.
- Type:
- Single Family
- Sq.Ft.:
- 1,794
- Status:
- NEW LISTING
- Beds:
- 3
- Lot size:
- 0.22 Acres
- Year built:
- 1974
- Baths:
- 2.00
- MLS#:
- SC2896
ADDITIONAL INFORMATION
Welcome to this charming split-level home in the desirable Maple Park section of the Abington Heights School District. Built in 1970's, this delightful property blends classic design with modern convenience. The main floor features an open-concept living and dining area, filled with natural light, perfect for family gatherings and entertaining. The cozy kitchen offers ample cabinetry, a dishwasher, and a picturesque window overlooking the front yard. Enjoy your morning coffee or evening retreat in the beautiful screened sunroom, offering serene views of the lush backyard.This home boasts three comfortably sized bedrooms, each with generous closets. There are two well-appointed bathrooms, including one with a charming retro design. Hardwood floors are hidden beneath the carpeting, ready to be revealed. The conveniently located laundry room adds extra storage. The spacious two-car garage includes plenty of storage shelves and workshop potential. The property is beautifully landscaped with mature trees, perfect for outdoor activities and gardening.Additional updates include a newer hot water heater and furnace, ensuring comfort and efficiency. Situated on a nice street, this home provides easy access to local amenities, schools, and parks. The lot size is approximately 0.217 acres. Schedule a showing today and make this house your new home.
- Type:
- Single Family
- Sq.Ft.:
- 1,539
- Status:
- NEW LISTING
- Beds:
- 3
- Lot size:
- 0.26 Acres
- Year built:
- 1950
- Baths:
- 2.00
- MLS#:
- SC2874
- Subdivision:
- Summit Park
ADDITIONAL INFORMATION
Welcome to this beautifully updated 3-bedroom, 1.5-bath home, perfect for modern living. Step into the inviting foyer that leads you to a spacious living room, ideal for both relaxation and entertainment. The home boasts a stylish, contemporary design with fresh finishes throughout. Enjoy the convenience of a one-car garage, adding extra storage and ease to your lifestyle. This home is ready for you to move in and make it your own!
$1,500,000
2694 Ransom Road Clarks Summit, PA 18411
- Type:
- Single Family
- Sq.Ft.:
- 2,484
- Status:
- Active
- Beds:
- 3
- Lot size:
- 77 Acres
- Year built:
- 1995
- Baths:
- 3.00
- MLS#:
- SC2828
ADDITIONAL INFORMATION
Two Words: See It! Custom built Ranch on 77 Open & wooded acres. House features entertainment sized LR. w/Cathedral Ceiling.Combination Kitchen & Dining. Large center island. Open to an office. Granite counters. .Applianced. Two ensuite bedrooms .3 Bdrms total Powder bath .Four season sunroom with elec. FP. Cathedral pine ceiling Sliders lead to flagstone covered patio overlooking Koi pond. Garage 19.3 x 17.7 is used as a work shop . Outstanding 2 story Barn 90 x 30. Large bar & seating area. Set up for events. 2nd fl. newly prepared 2 bedrooms & 2 baths. Great venue space. Surrounded by beautiful views Use your good ideasGazebo w/seats. Green house 2 story Play house Wood shed. Storage building. ATV trails. In the country yet minutes to Clarks Summit, Scranton, Pittston areas. Abington School DistrictAll measurements are approximate and not guaranteed.
- Type:
- Single Family
- Sq.Ft.:
- 3,200
- Status:
- Active
- Beds:
- 4
- Lot size:
- 3.88 Acres
- Year built:
- 1986
- Baths:
- 3.00
- MLS#:
- SC2804
- Subdivision:
- Ledgewood
ADDITIONAL INFORMATION
If you've been looking for a quiet piece of your own paradise, with plenty of room to spread out both inside and out, modern updates, and character throughout, then this may be the home you have been waiting for. A generously spaced home sits back from the road on close to 4 acres (one parcel is containing 1.878 acres and the other containing 2 acres), with a large driveway and an over-sized two-car garage.As you walk to the front door, there is a small courtyard that welcomes you to the peaceful setting this home has to offer. This wonderful home has a large family room with plenty of space to entertain, huge windows, a brick fireplace, large windows with an excellent view of the back yard. There is a large dining room leading to the beautifully updated kitchen with a HUGE kitchen islandand incredible pantry for storage. Down the hall, the den area features a beautiful stone fireplace perfect for creating a cozy space during the winter, and french doors leading to the back patio and fireplace area. A main-floor laundry room and a half bath make living easy and offers a great flow throughout the main living areas. This home truly offers a unique layout that gives the sense of tranquility. For the bedrooms, the Primary Suite includes a private loft/study and a dedicated balcony overlooking the back patio area. The newly renovated Primary Bathroom has a jetted soaker tub and walk in shower - a true spa-like feel to help you unwind at the end of the day, or get your morning started on the right note! The other three bedrooms are set slightly apart, and are reached through a hallway (with a separate entrance from the garage and courtyard) with plenty of closet space for all of your sports equipment, shoes, and coats. Each bedrooms is large, and all have dedicated closet spaces. The primary bathroom serving the three bedrooms has also recently been updated!Be sure to take a long walk around the exterior of the home- so much space to entertain!
- Type:
- Single Family
- Sq.Ft.:
- 1,700
- Status:
- Active
- Beds:
- 3
- Lot size:
- 0.26 Acres
- Year built:
- 1940
- Baths:
- 2.00
- MLS#:
- SC2834
- Subdivision:
- Woodlawn Park
ADDITIONAL INFORMATION
Adorable Victorian in the heart of Clarks Summit in the ABINGTON HEIGHTS SCHOOL DISTRICT. This 3 Bedroom and 2 Bath home has a New Roof, New Air conditioner, New GAS furnace and New Water Heater. A walk up third floor lends itself to a fourth bedroom or fantastic playroom for kids. Hurry up before this is gone. OPEN HOUSE FRIDAY JUNE14 5:30-7:3024 notice for showings. Thursday, Friday and Saturday showings until 2.
- Type:
- Single Family
- Sq.Ft.:
- 1,344
- Status:
- Active
- Beds:
- 4
- Lot size:
- 1.9 Acres
- Year built:
- 1961
- Baths:
- 1.00
- MLS#:
- SC2764
ADDITIONAL INFORMATION
Don't miss out! Ranch style living on nearly 2 acres surrounded by beautiful Newton views! Hardwood floors throughout, 2 car garage with pull down access for storage, new roof November 2023 A full basement with endless possibilities. Abington Heights School District! Very well maintained.
- Type:
- Single Family
- Sq.Ft.:
- 5,044
- Status:
- Active
- Beds:
- 4
- Lot size:
- 3.51 Acres
- Year built:
- 2001
- Baths:
- 4.00
- MLS#:
- SC2692
ADDITIONAL INFORMATION
Welcome to your private oasis in the heart of Clarks Summit. This stunning 4 bed 4 bath home is nestled on over 3acres of picturesque land offering a blend of luxury and tranquility. Enjoy outdoor living or entertaining on the large Trex deck with built in fireplace and hot tub or sunbathing by the pool. In addition, the home includes over 5000sq ft of living space with 1st floor bedroom, finished basement with kitchenette, 3 car garage, and plenty of storage. Don't miss the opportunity to own and experience the beauty and serenity this property has to offer!!!
- Type:
- Single Family
- Sq.Ft.:
- 1,650
- Status:
- Active
- Beds:
- 3
- Lot size:
- 0.18 Acres
- Year built:
- 2006
- Baths:
- 3.00
- MLS#:
- SC2686
ADDITIONAL INFORMATION
Welcome to your dream home in the highly sought-after Abington Heights School District! This stunning 3-bedroom, 2.5-bathroom home offers modern living at its finest. As you step inside, you'll be greeted by an open and inviting floor plan, perfect for hosting family gatherings and entertaining friends.With all major systems new and in pristine condition, this home is truly move-in ready. The attached 2-car garage provides ample storage and parking, while the charming curb appeal adds to the home's overall allure.Don't miss your chance to own this beautiful home in a prime location. Schedule your showing today before it's too late!
$1,495,000
189 N Gravel Pond Clarks Summit, PA 18411
- Type:
- Single Family
- Sq.Ft.:
- 6,456
- Status:
- Active
- Beds:
- 6
- Lot size:
- 44 Acres
- Year built:
- 1850
- Baths:
- 4.00
- MLS#:
- SC2653
ADDITIONAL INFORMATION
Amid a lush 44 acres of land in the Abingtons sits this magnificent 15 room, six bedroom, 5 bathroom estate with slate sidewalks and entryways that blends Old World Craftsmanship with modern living.The breathtaking private grounds with over 6400 square feet of living space and master ensuite on the first floor with 2 spacious living areas and a fireside family room. Accompanied by an in law quarters or apartment with private entrance and a courtyard style pool area surrounded with outdoor fireplace, hot tub and stone walls.An attached 3 bay garage with generous storage and a looping driveway completes this majestic home.
- Type:
- Single Family
- Sq.Ft.:
- 3,690
- Status:
- Active
- Beds:
- 5
- Lot size:
- 0.34 Acres
- Year built:
- 1988
- Baths:
- 4.00
- MLS#:
- SC2651
- Subdivision:
- Waverly Acres
ADDITIONAL INFORMATION
This Waverly stunner features 5 bedrooms and 3.5 bathrooms with amazing upgrades throughout. Enjoy a kitchen that boasts Sepeli mahogany cabinets, porcelain tile floors and granite countertops and a breakfast nook. Living Room with custom stone work and fireplace. Family Room and Dining area. The basement is fully finished with a bedroom, full bath and an additional living area with a beautiful fireplace. Large Primary bedroom with ensuite bathroom. First floor laundry, sky lights in bathrooms, walk in closets and more. Relax on a large deck, in the outdoor hot tub or with an outdoor fire in the fireplace. This is a true Waverly gem. Showings begin May 25, 2024.All information is approximate not warranted or guaranteed.
- Type:
- Condo
- Sq.Ft.:
- 1,296
- Status:
- Active
- Beds:
- 2
- Lot size:
- 0.01 Acres
- Year built:
- 1970
- Baths:
- 2.00
- MLS#:
- SC2625
- Subdivision:
- Abington Gardens
ADDITIONAL INFORMATION
A tasteful blend of comfort, simplicity and convenience. This 2 bedroom, 1.5 bath condo / townhouse is located in the Abington Gardens Community and offers 1296 SF of functional living space. The Kitchen is equipped with all necessary appliances and a charming garden window that adds a touch of character. Each bedrooms offer great closet space. One of the practical additions to this property is the one-car garage, which not only provides secure parking but also additional storage options. Enjoy the brand-new heating and air conditioning unit, which ensures stress free comfort for years to come. Conveniently located the area offers quick access to interstates, grocery stores, parks, and schools.
- Type:
- Townhouse
- Sq.Ft.:
- 1,880
- Status:
- Active
- Beds:
- 2
- Lot size:
- 0.04 Acres
- Year built:
- 1999
- Baths:
- 3.00
- MLS#:
- SC2604
- Subdivision:
- Abington Meadows
ADDITIONAL INFORMATION
Beautiful Abington Meadows End Unit Townhome. This is carefree living at its finest.This updated unit offers two nice size bedrooms, 2.5 bathrooms, an updated kitchen and living room area with over 1800 ft2 to entertain. After a long day retreat to the covered deck off the kitchen or to the patio off the downstairs family room. Lower level offers a large storage area that can be easily made into a 3rd bedroom if needed. Call for your appointment today. SHOWINGS ARE SATURDAY, SUNDAY AND MONDAYS.
- Type:
- Single Family
- Sq.Ft.:
- 2,538
- Status:
- Active
- Beds:
- 5
- Lot size:
- 0.4 Acres
- Year built:
- 1950
- Baths:
- 2.00
- MLS#:
- SC2553
ADDITIONAL INFORMATION
Located in Clarks Summit, in the Abington Heights School District, this home offers generous living space for your comfort. Featuring 4-5 bedrooms, 2 bathrooms, new carpet installed in living room, steps and upstairs hallway. Hardwood and tile flooring on main floor, along with 1st floor master suite, 1st floor laundry, built-in shelving, sunroom, and fireplace. The large deck is great for relaxing or entertaining. The driveway off Knapp Road leads to a 2 car attached garage. There is also parking on the other side of the house off Upper Knapp Road. The lower level of this house has multiple bonus rooms and lots of storage space. This house is so spacious, you have to see it to believe it. Conveniently located near shopping, schools and restaurants. Don't miss the opportunity to make this house your home! *House is being Sold As Is - all inspections are for buyers knowledge only*
- Type:
- Single Family
- Sq.Ft.:
- 3,983
- Status:
- Active
- Beds:
- 4
- Lot size:
- 0.33 Acres
- Year built:
- 1973
- Baths:
- 4.00
- MLS#:
- SC2501
ADDITIONAL INFORMATION
Nestled in the Heart of Clarks Green, this updated 4 Bedroom, 2 Full and 2 Half Bath home exudes charm and modern comfort. Boasting over 4,000 square feet in a picturesque setting abundant with greenery, this stunning traditional style home is a true masterpiece. Enter through the front foyer with wide wood staircase and marble tile floor. To the left is the formal living room featuring hardwood floors and a window seat wrapping the front windows. To the right is the formal dining room. Expansive family room with stone fireplace and bar leading to a screened in patio overlooking the heated inground pool and patios. Large modern Kitchen with plenty of space for everybody. Mudroom area can be accessed from the attached 2 car garage or from the pool/patio area. 1st floor powder room. 4 fantastic sized bedrooms on the 2nd floor inclusive of a Master suite with Vaulted ceilings, walk in closet and large private bath. Family room, 1/2 bath and laundry in the lower level. This is a must see!
- Type:
- Single Family
- Sq.Ft.:
- 3,100
- Status:
- Active
- Beds:
- 5
- Lot size:
- 0.78 Acres
- Year built:
- 1972
- Baths:
- 3.00
- MLS#:
- SC2425
ADDITIONAL INFORMATION
Look no further and Welcome to 111 Miller Rd, Clarks Summit, PA - your serene escape from the hustle and bustle of city life. Nestled amidst lush greenery, this charming 4-bedroom, 3-bathroom home offers tranquility and comfort in abundance. As you enter, you're greeted by a spacious living area adorned with luxury vinyl floors and large windows, allowing natural light to flood the space. The cozy fireplace sets the perfect ambiance for relaxing evenings with loved ones.The kitchen boasts modern appliances, ample cabinet space, and a breakfast bar, making meal preparation a joy. Adjacent to the kitchen is the dining area, ideal for intimate gatherings or family dinners.Retreat to the master suite featuring a private ensuite bathroom and plenty of closet space. Three additional bedrooms provide versatility for guests, a home office, or hobbies.Step outside to discover your own private oasis. The expansive backyard offers endless possibilities for outdoor entertaining, gardening, or simply unwinding in nature's embrace.Conveniently located just minutes from downtown Clarks Summit, enjoy easy access to shopping, dining, and entertainment options. Don't miss the chance to make this tranquil retreat your new home sweet home. Schedule you're showing today!
- Type:
- Single Family
- Sq.Ft.:
- 4,402
- Status:
- Active
- Beds:
- 5
- Lot size:
- 0.48 Acres
- Year built:
- 1976
- Baths:
- 4.00
- MLS#:
- SC2301
ADDITIONAL INFORMATION
A corner of Tranquility in Abington Heights School District offering luxury living with this impeccably maintained custom-built 2-story home nestled on a serene corner lot in the prestigious Abington Heights School District. From the moment you arrive, you'll realize that this home was designed to exceed your every expectation.This residence is tailored for hosting memorable gatherings and creating cherished moments. The main floor boasts a seamless flow, offering a private office for productivity, a sophisticated dining room for elegant dinners, a cozy living room adorned with a gas fireplace for intimate conversations, and a spacious family room for endless laughter and bonding.The heart of the home lies in the well-appointed kitchen and adjacent breakfast nook, where culinary delights come to life without the worry of being separated from family and friends. Adorned with exquisite granite countertops, built-in appliances, a convenient pot filler, and not one, but two dishwashers, this kitchen caters to both functionality and style.Ascending to the second floor, you'll find three generously sized bedrooms awaiting, alongside the piece de resistance - the luxurious primary suite complete with its own en-suite bathroom, offering a haven of relaxation and tranquility.Venture downstairs to discover the ultimate entertainment retreat - a fully finished lower-level family room boasting a wet bar and a convenient half bath. Whether you're hosting lively soirees or seeking a cozy spot to unwind, this space caters to your every whim. Don't overlook the workshop/art studio, providing a creative sanctuary for your projects and passions.Step outside to your own private oasis, where a serene patio beckons for al fresco dining and leisurely gatherings under the open sky.Call today this will not last!
- Type:
- Single Family
- Sq.Ft.:
- 2,250
- Status:
- Active
- Beds:
- 3
- Lot size:
- 0.65 Acres
- Year built:
- 1945
- Baths:
- 3.00
- MLS#:
- SC2280
ADDITIONAL INFORMATION
Welcome to your new home in ABINGTON HEIGHTS SCHOOL DISTRICT! This property boasts a big backyard that is fenced in with vinyl privacy fence, and a back deck for summer days under the Gazebo. The driveway can easily hold 4 cars and still have room for more! Inside you will find a beautiful, updated kitchen with granite counters and new appliances. There is a pantry off the kitchen for your convenience and extra storage. Across the hall you will find a half bath and first floor laundry! An office is on the main floor, which could be used as a fourth bedroom with French doors out to the back deck. A huge dining room for all of your gatherings and holiday dinners! Nestle up on the couch in the living room and enjoy the gas fireplace on the cool crisp nights. Upstairs you will find 3 bedrooms, all with ample closet space, a hand painted mural, a full guest bath and a large master bathroom that has a dream soaker jacuzzi tub! The property has a newer gas furnace that was just replaced in 2023, newer water heater, and a water softening system! Call today and schedule a private tour!
- Type:
- Single Family
- Sq.Ft.:
- 1,523
- Status:
- Active
- Beds:
- 3
- Lot size:
- 0.09 Acres
- Year built:
- 1940
- Baths:
- 3.00
- MLS#:
- SC2259
- Subdivision:
- Summit Park
ADDITIONAL INFORMATION
Abington Heights Stunner! Completely renovated down to the studs with new, up to code, electrical wiring and HVAC system with forced air and three temperature zones for energy efficiency. Gas heating system that heats entire house with option of additional heating. Ceiling fans in primary bedroom, kitchen and family room for optimal air flow. Blown in insulation, recessed LED lights in every room with new light fixtures. High end quartz counter tops with marble backsplash, maple cabinets, gas range with 5 burners, stainless steel appliances and raised bar top for entertaining. Designer bathroom tiles, marble countertops, smart mirror, delta fixtures and large bath tub. Tankless water heater. Finished basement with bathroom and space for storage. New sod and updated landscaping. Oversized garage with attic storage space and electric. Backyard space for outdoor activities with no risk of mud. Low maintenance!All measurements are approx and not guaranteed.Shared driveway
- Type:
- Single Family
- Sq.Ft.:
- 2,070
- Status:
- Active
- Beds:
- 3
- Year built:
- 1979
- Baths:
- 2.00
- MLS#:
- 24-1893
- Subdivision:
- None
ADDITIONAL INFORMATION
Well-maintained End Unit, 3BR Condo in Abington Gardens. Replacement windows throughout, new flooring in LL family room & laundry room. spacious and bright w/off street parking for 2+ vehicles.
- Type:
- Single Family
- Sq.Ft.:
- 2,830
- Status:
- Active
- Beds:
- 4
- Lot size:
- 1.96 Acres
- Year built:
- 1967
- Baths:
- 2.00
- MLS#:
- SC2216
ADDITIONAL INFORMATION
A hidden gem in the heart of Clarks Green! Just under a two acre property that is very well manicured and beautifully landscaped. Meticulously maintained and updated living quarters that has custom features throughout. Massive garage with workshop and another separate massive shed for all of your storage needs . Gorgeous outdoor living space with built-in gas grill, refrigerator, and gazebo. You will be amazed at what this listing has to offer. Truly, a must see!!!
- Type:
- Single Family
- Sq.Ft.:
- 1,560
- Status:
- Active
- Beds:
- 4
- Lot size:
- 0.37 Acres
- Year built:
- 1965
- Baths:
- 2.00
- MLS#:
- 24-1820
- Subdivision:
- None
ADDITIONAL INFORMATION
Don't miss the new construction home (original foundation) you have been waiting for in sought-after Abington Heights School District. Modern 1-Story 4-bedroom home with primary suite on main level. Open Concept Design. Kitchen features a built-in island and ample counter space for meal prep and entertaining. Additional full bath in hall. Ready-to-finish basement at 1,440 sq ft.

Information is provided by Greater Scranton Board of REALTORS®. Information deemed reliable but not guaranteed. All properties are subject to prior sale, change or withdrawal. Listing(s) information is provided exclusively for consumers' personal, non-commercial use and may not be used for any purpose other than to identify prospective properties consumers may be interested in purchasing. Consult the specific municipality for permitted Zoning uses. Copyright © 2024 Greater Scranton Board of REALTORS®. All rights reserved.
Information is provided by the Luzerne County Association of REALTORS®. Information deemed reliable but not guaranteed. All properties are subject to prior sale, change or withdrawal. Listing(s) information is provided exclusively for consumers' personal, non-commercial use and may not be used for any purpose other than to identify prospective properties consumers may be interested in purchasing. Copyright © 2024 Luzerne County Association of REALTORS®. All rights reserved.
Clarks Summit Real Estate
The median home value in Clarks Summit, PA is $185,400. This is higher than the county median home value of $126,500. The national median home value is $219,700. The average price of homes sold in Clarks Summit, PA is $185,400. Approximately 72.9% of Clarks Summit homes are owned, compared to 20.32% rented, while 6.79% are vacant. Clarks Summit real estate listings include condos, townhomes, and single family homes for sale. Commercial properties are also available. If you see a property you’re interested in, contact a Clarks Summit real estate agent to arrange a tour today!
Clarks Summit, Pennsylvania 18411 has a population of 4,957. Clarks Summit 18411 is more family-centric than the surrounding county with 31.74% of the households containing married families with children. The county average for households married with children is 25.86%.
The median household income in Clarks Summit, Pennsylvania 18411 is $76,905. The median household income for the surrounding county is $48,380 compared to the national median of $57,652. The median age of people living in Clarks Summit 18411 is 45.3 years.
Clarks Summit Weather
The average high temperature in July is 81.2 degrees, with an average low temperature in January of 17.6 degrees. The average rainfall is approximately 45.2 inches per year, with 55.1 inches of snow per year.
