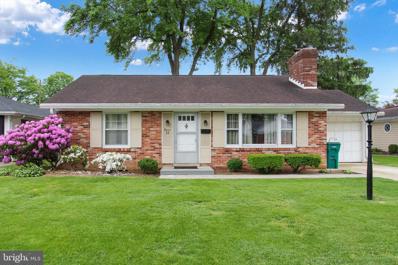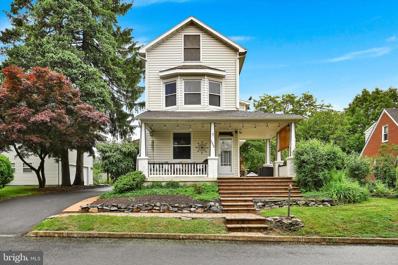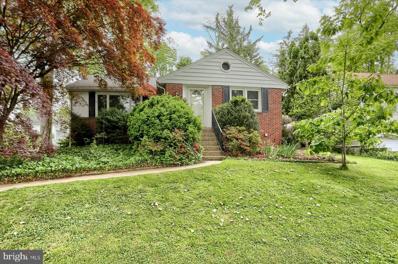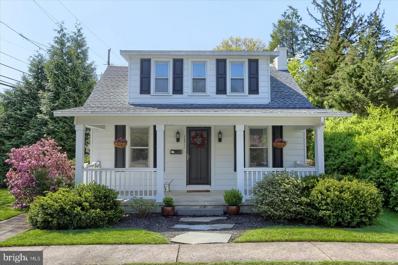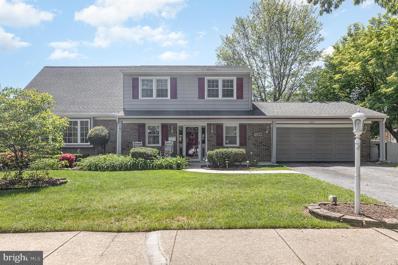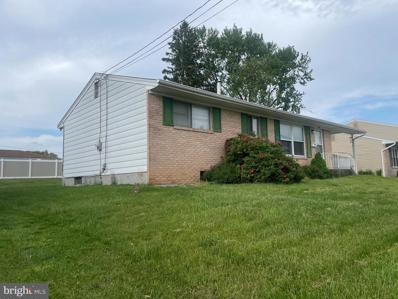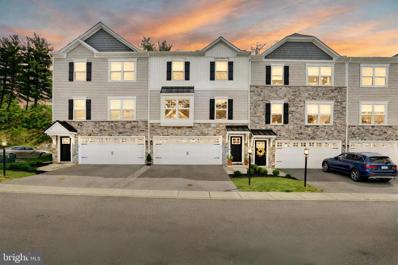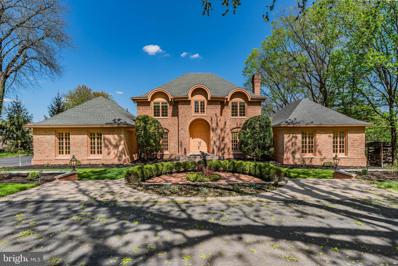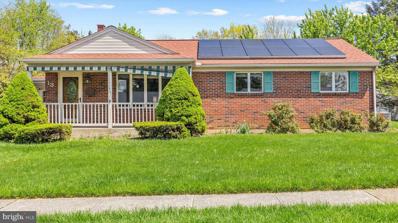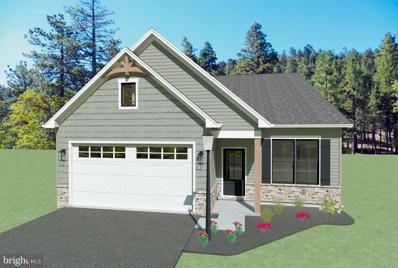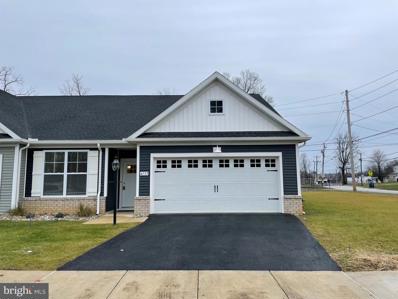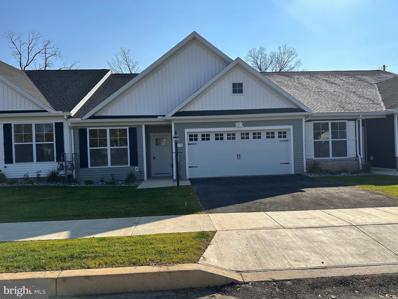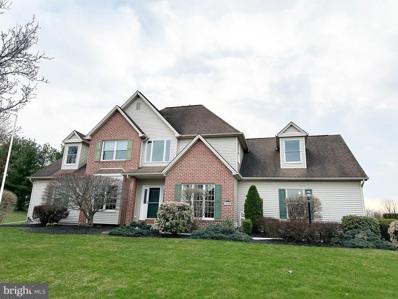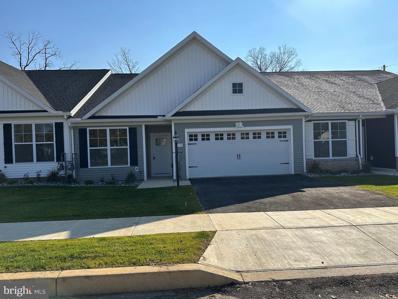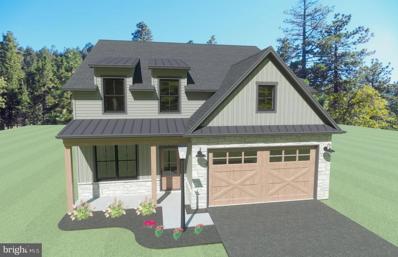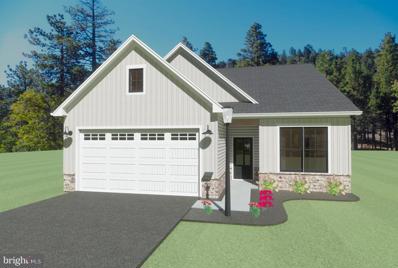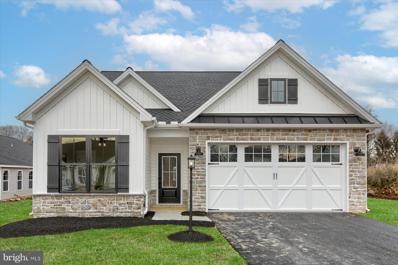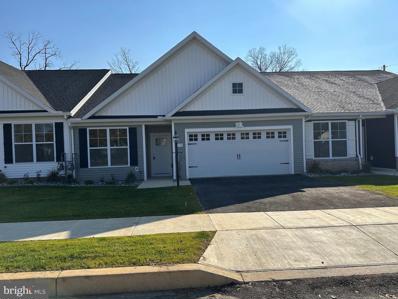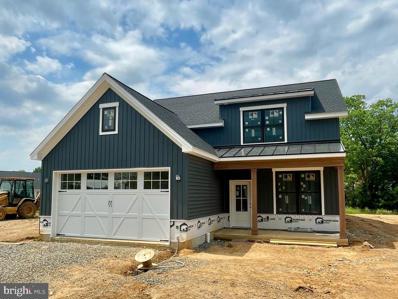Camp Hill PA Homes for Sale
$249,900
11 Gale Road Camp Hill, PA 17011
- Type:
- Single Family
- Sq.Ft.:
- 1,155
- Status:
- NEW LISTING
- Beds:
- 3
- Lot size:
- 0.16 Acres
- Year built:
- 1961
- Baths:
- 1.00
- MLS#:
- PACB2030218
- Subdivision:
- Country Club Park
ADDITIONAL INFORMATION
Welcome to 11 Gale Rd, a charming rancher nestled in the heart of Camp Hill, PA. This single-family home, with its 1,155 square feet of living space offers an incredible value for its features and location. This home boast a treasure trove of potential. The homeâs features are not shortcomings, but opportunities. They provide a chance for you to infuse your personal style and modern comforts while preserving the homeâs original charm. The homes outdoor space offers a wealth of opportunities for relaxation and recreation, making it the perfect setting for hosting gatherings or simply enjoying the outdoors. The driveway provides off-street parking, adding to the convenience. Imagine the possibilities that come with the potential to finish the basement in this home. This space offers a blank canvas for you to create an additional living area tailored to your needs and preferences. With ample square footage, the basement can be transformed into a variety of functional spaces. It could become a cozy family room for movie nights, a game room for fun-filled weekends, or even a quiet home office for focused work. So, let your imagination run wild and create a space that you and your family will love and enjoy for years to come. This home is not just a place to live, but a project, a passion, and a legacy. Itâs an opportunity to create a space that truly reflects who you are, while also adding value to your investment. So, if youâre someone who appreciates the charm of older homes and the potential they offer, this home could be the perfect fit for you. Itâs more than just a house - itâs a home with a history, waiting for you to write the next chapter. So, step inside and let your imagination take flight.
- Type:
- Single Family
- Sq.Ft.:
- 2,190
- Status:
- NEW LISTING
- Beds:
- 3
- Lot size:
- 0.33 Acres
- Year built:
- 1920
- Baths:
- 3.00
- MLS#:
- PACB2030928
- Subdivision:
- South Earlington
ADDITIONAL INFORMATION
Check out this large 3 bedroom, 2.5 bath Camp Hill Borough home offering updates throughout including a private 3rd level primary bedroom suite. There is an additional room on 2nd level that can be used as a 4th bedroom or office. Situated on a large lot, the home also offers a detached 2 car garage with a rec room above it that is heated and cooled. Natural hardwoods on the main level and 2nd level in addition to tasteful modern updates makes this home ready for a new owner. Centrally located to all local amenities and schools. Schedule a showing today!
- Type:
- Single Family
- Sq.Ft.:
- 1,340
- Status:
- NEW LISTING
- Beds:
- 3
- Lot size:
- 0.17 Acres
- Year built:
- 1952
- Baths:
- 2.00
- MLS#:
- PACB2030870
- Subdivision:
- Chartiers Place
ADDITIONAL INFORMATION
Sitting right in the heart of Camp Hill in an established neighborhood is this charming brick ranch home with 3 bedrooms, 2 full baths, and beautiful hardwood floors in most rooms. The awesome Murphy bed in a secondary bedroom stays with the property. The lower level includes a family room, full bath, utility/laundry room, the garage and workshop. A covered porch and attached patio is the perfect place to enjoy a cup of coffee and look out over the fenced rear yard. This home boasts a new roof in 2023 and replacement windows in the bedrooms and living room, as well as economical gas heat. The location is wonderful for all the Borough of Camp Hill has to offer as well as close proximity to major transportation routes. An offer has been received. Sellers have decided to set an offer deadline for Saturday at 5:00pm. We will review all offers at that time and make a decision.
$294,000
3001 Yale Avenue Camp Hill, PA 17011
- Type:
- Single Family
- Sq.Ft.:
- 1,344
- Status:
- NEW LISTING
- Beds:
- 2
- Lot size:
- 0.17 Acres
- Year built:
- 1920
- Baths:
- 2.00
- MLS#:
- PACB2030740
- Subdivision:
- Earlington
ADDITIONAL INFORMATION
Camp Hill charm abounds in this adorable and meticulously maintained 2BR 2BA home. A bright and spacious living room welcomes you with warm, original hardwood floors that flow into the formal dining room featuring custom corner cabinetry. First floor office/potential 3rd bedroom leads to an updated full bath with tile shower and flooring, glass door and beadboard. Beautiful kitchen with quartz countertops, classic subway tile backsplash, and tile flooring will make you want to pull up a bar stool and enjoy a cup of coffee. Backyard oasis features a private, large, hardscaped patio with steps leading to the 2-car detached garage offering extra storage. Upstairs you will find a large primary bedroom with tons of natural light and a custom walk-in closet, 2nd bedroom and full bath. Full basement with laundry, utility sink and plenty of storage. Excellent location convenient to shopping, restaurants and Camp Hill Schools.
- Type:
- Single Family
- Sq.Ft.:
- 2,586
- Status:
- NEW LISTING
- Beds:
- 4
- Lot size:
- 0.46 Acres
- Year built:
- 1970
- Baths:
- 4.00
- MLS#:
- PACB2030850
- Subdivision:
- Allendale
ADDITIONAL INFORMATION
Welcome home to this nicely appointed split-level situated on an almost half-acre corner lot in the desirable Allendale Development, Lower Allen Twp, West Shore SD! This large 4 bedroom 2.5 bathroom boasts 2,586 finished SQFT!! Updated kitchen with stainless steel appliances, breakfast bar, Corian countertops, dining area, and access to composite deck overlooking the backyard. The main level additionally offers tons of space with a large living room, a family room with a wood-burning fireplace including stone surround and mantle, and a lovely sunroom with vaulted ceilings and exterior access. 4 spacious bedrooms upstairs, which include a nicely renovated bathroom with a tub shower, and a primary bedroom suite with its own full bath and walk-in shower! The lower level is nicely finished with a bar, rec room, half bath, and access to the backyard oasis. Enjoy yourself in your own private getaway, with the quaint privacy-fenced inground pool and expansive composite deck, which provides the perfect spot for relaxing and entertaining. Other features include hardwood floors in many spaces, Central Air, Natural Gas Heat, a 2-Car Attached Garage, a Covered Front Porch, a Main-Level Laundry, and MORE! Conveniently located close to all major highways, shopping, and dining. Schedule your private showing today to see all this wonderful home offers.
- Type:
- Single Family
- Sq.Ft.:
- 960
- Status:
- Active
- Beds:
- 3
- Lot size:
- 0.17 Acres
- Year built:
- 1963
- Baths:
- 1.00
- MLS#:
- PACB2030616
- Subdivision:
- Clearview Farms
ADDITIONAL INFORMATION
Nestled within the Cumberland Valley School District of Camp Hill, this ranch-style residence offers comfort. With well-kept hardwood floors, this home has charm. Featuring a functional layout, the property has an open living room. Three bedrooms provides space, while the attached carport ensures convenient parking for vehicles. Stepping outside, a fenced backyard awaits offers privacy.
$350,000
15 Woods Drive Camp Hill, PA 17011
- Type:
- Single Family
- Sq.Ft.:
- 1,824
- Status:
- Active
- Beds:
- 3
- Lot size:
- 0.05 Acres
- Year built:
- 2019
- Baths:
- 3.00
- MLS#:
- PACB2030568
- Subdivision:
- Waterford
ADDITIONAL INFORMATION
Nestled in the quiet townhome community Woods at Waterford, is your new home! One of only 18 townhomes in the community, 15 Woods Drive is a generously sized 3 bedroom, 2.5 bath townhome that offers the perfect blend of modern comfort and convenient living. Step inside to discover a bright and spacious living area, ideal for relaxing or entertaining guests. The kitchen is a chef's delight, featuring sleek appliances, ample cabinet space, an island for casual dining as well as a large eat-in kitchen area. Recently built in 2020, this home is still like new with stainless steel appliances, and luxury vinyl plank flooring. Upstairs, you'll find a spacious primary suite with tray ceilings, offering a private bathroom and generous closet space. Two additional bedrooms and a full bathroom complete the upper level. The finished basement is a versatile space that can be used as a media room, home office, or gym, with the added benefit of the acoustic sound panels and sound proof door for an enhanced audio experience. Walk down to enjoy Rupley Park (currently being renovated!), or take the walking path to tube or kayak in the Conodoguinet Creek Water Trail and/or the Susquehanna River. This townhome is in like-new condition, ready for you to move in and make it your own. Located close to everything, including shopping, dining, parks, and major highways, this is a rare opportunity to enjoy the best of Camp Hill living. Schedule your showing today! Seller has an assumable VA loan, ask agent for details!
$1,250,000
5 Mallard Lane Camp Hill, PA 17011
- Type:
- Single Family
- Sq.Ft.:
- 4,768
- Status:
- Active
- Beds:
- 5
- Lot size:
- 2.23 Acres
- Year built:
- 1984
- Baths:
- 5.00
- MLS#:
- PACB2028684
- Subdivision:
- Point Ridge Farms
ADDITIONAL INFORMATION
One of a kind opportunity to own a large, creekside home in the sought after neighborhood of Point Ridge Farms, Hampden Township, Cumberland Valley Schools! Exceptional curb appeal and professionally landscaped, this home offers privacy on a 2.64 acre lot and backs up to the Conodoguinet Creek. Almost 7,100 SF of finished space. Entertain friends and family in the large kitchen with eat in dining area, open to the family room with 2 story wall to wall windows overlooking the expansive lawn to the Conodoguinet Creek. This traditional floor plan also features a formal living room and dining room. There is a first floor primary suite with attached private office and renovated bathroom and walk in closet. Make your way upstairs to the second floor to find 4 additional bedrooms, 2 full baths and a loft area, open the family room below, with a view of the creek to relax. The finished lower level is exposed to the backyard and features a large open area with a full kitchen, attached bonus/rec room with built-in shelves and desk/work area, sunroom, full bath, and storage room with double door access to the exterior for yard equipment storage. Recent updates: wallpaper was removed, the entire interior of the home was repainted, new carpet installed, exterior landscaping was updated, exterior windowsills at the rotunda were caulked, the concrete patio was sealed. Additional features include 3 fireplaces, lawn sprinkler system, security system, extensive outdoor lighting, 3 HVAC systems, 4 hot water heaters, 2 car garage, and a fenced in garden with water spicket. Donât miss this opportunity, schedule your private tour today.
$280,000
13 Neponsit Lane Camp Hill, PA 17011
- Type:
- Single Family
- Sq.Ft.:
- 2,119
- Status:
- Active
- Beds:
- 4
- Lot size:
- 0.25 Acres
- Year built:
- 1958
- Baths:
- 2.00
- MLS#:
- PACB2030098
- Subdivision:
- Camp Hill
ADDITIONAL INFORMATION
Spacious ranch home with large open kitchen w/island in the desirable Rossmoyne Manor! This home boasts 4 bedrooms, 2 full baths, and over 2100 finished square feet! Other features include a primary bedroom suite with a full bath, large family room, sunroom, patio, whirlpool tub, central a/c, natural gas heat, and deck! Flat backyard including a large shed! Conveniently located near shopping, restaurants, and major roads. New roof and new A/C inside furnace and out A/C unit. It has leased solar panel
- Type:
- Single Family
- Sq.Ft.:
- 1,907
- Status:
- Active
- Beds:
- 3
- Lot size:
- 0.14 Acres
- Year built:
- 2024
- Baths:
- 3.00
- MLS#:
- PACB2030322
- Subdivision:
- Birch Grove
ADDITIONAL INFORMATION
The Laurel is a beautiful 3 bed, 2.5 bath, 1,907 square foot ranch home is just begging to be built in Birch Grove, conveniently located in Camp Hill. The quaint cul-de-sac offers ample privacy while also being just minutes from Rt. 15. This home features first floor living with open concept kitchen, dining, and great room. The kitchen provides a generous amount of cabinet space, quartz countertops, and a 6-foot island. Off of the kitchen is a laundry/mud room which leads to the 2-car garage. The great room includes a beautiful gas fireplace with built-ins. The first-floor owner's suite includes a full bathroom as well as a walk-in closet. The first floor also includes a bedroom and half bath located off of the foyer with an additional bedroom and full bath off of the main living area. Pricing is NOT a base price. At this price, the home is LOADED and ready to start construction. Finishes priced are similar to our model home at 4124 Locust Road. Home is not under construction. This is one option to choose from to build. Price reflects options selected and shown in renderings and is subject to change. Our fully optioned custom home pricing ranges from the upper $400's for a single-story home or low to mid $500âs for a two-story with main floor living. Our âbaseâ options included in that pricing are well above builder grade so, as an example, you donât need to upgrade with an additional fee to get nice kitchen cabinets. All homes are optioned out with at least granite (model will have quartz), LVP flooring, soft close cabinetry, stainless steel appliances, Andersen 100 series windows, etc. all as a starting point. So, no worries about massive up charges on those prices to have a beautiful custom home. Call today to see if together we can build the home of your dreams!
- Type:
- Townhouse
- Sq.Ft.:
- 1,790
- Status:
- Active
- Beds:
- 2
- Lot size:
- 0.1 Acres
- Year built:
- 2024
- Baths:
- 2.00
- MLS#:
- PACB2029840
- Subdivision:
- Birch Grove
ADDITIONAL INFORMATION
END â UNIT with sought-after first-floor owner's suite home is now available in a quiet location in Camp Hill, PA. Quaint Community with a lot of local shopping and dining close by. Open concept floor plan with great square footage. Enjoy the beautiful walking trail with your family. Also conveniently located near 15, 81 and 83 for your work commute. The home has elegant features such as Quartz countertops on an enormous 8' island. Trim around all windows, decorate interior doors, large walk in closet and a gorgeous tiled shower with a quartz vanity that offers double bowl sinks in the Owners Bathroom. The additional room on the upper level can accommodate any additional needs - style your way for office, rec room, den, guest space, etc! Luxury Vinyl Plank helps with easy maintenance along with lawn cutting for time to simply enjoy your favorite hobby or travel wherever you desire. All photos are of a similar model.
- Type:
- Single Family
- Sq.Ft.:
- 1,790
- Status:
- Active
- Beds:
- 2
- Lot size:
- 0.09 Acres
- Year built:
- 2024
- Baths:
- 2.00
- MLS#:
- PACB2029838
- Subdivision:
- Birch Grove
ADDITIONAL INFORMATION
A sought-after first-floor owner's suite home is now available in a quiet location in Camp Hill, PA. Quaint Community with a lot of local shopping and dining close by. Open concept floor plan with great square footage. Enjoy the beautiful walking trail with your family. Also conveniently located near 15, 81 and 83 for your work commute. The home has elegant features such as Granite countertops on an enormous 8' island. Trim around all windows, decorate interior doors, large walk in closet and a gorgeous tiled shower with a granite vanity that offers double bowl sinks in the Owners Bathroom. The additional room on the upper level can accommodate any additional needs - style your way for office, rec room, den, guest space, etc! Luxury Vinyl Plank helps with easy maintenance along with lawn cutting for time to simply enjoy your favorite hobby or travel wherever you desire. All photos are of a similar model
- Type:
- Single Family
- Sq.Ft.:
- 3,254
- Status:
- Active
- Beds:
- 4
- Lot size:
- 0.4 Acres
- Year built:
- 1995
- Baths:
- 3.00
- MLS#:
- PACB2029368
- Subdivision:
- Camp Hill
ADDITIONAL INFORMATION
Located in a sought-after neighborhood, this four-bedroom, 2.5-bathroom residence is offered for the first time by the original homeowner. With its charming fireplace, inviting patio, expansive basement, and two second floor bonus rooms awaiting your personal touch, this home offers a blend of comfort, elegance, and potential. This home has been maintained and upgraded with new paint, light fixtures, and plush carpeting throughout. In the great room, a fireplace takes center stage. The heart of this home lies in its custom designed kitchen. Featuring granite countertops, stainless steel appliances, and ample cabinet space. Adjacent to the kitchen, the breakfast nook opens onto a patio. The first floor master suite includes an updated en-suite bathroom and a walk-in closet. The second floor bathroom has been updated featuring a new vanity. A 1600 square feet basement provides additional living space. This home also features two unfinished bonus rooms with over 500 square feet. A NEW ROOF will be installed prior to settlement.
- Type:
- Single Family
- Sq.Ft.:
- 1,790
- Status:
- Active
- Beds:
- 2
- Lot size:
- 0.09 Acres
- Year built:
- 2024
- Baths:
- 2.00
- MLS#:
- PACB2029008
- Subdivision:
- Birch Grove
ADDITIONAL INFORMATION
A sought-after first-floor owner's suite home is now available in a quiet location in Camp Hill, PA. Quaint Community with a lot of local shopping and dining close by. Open concept floor plan with great square footage. Enjoy the beautiful walking trail with your family. Also conveniently located near 15, 81 and 83 for your work commute. The home has elegant features such as Granite countertops on an enormous 8' island. Trim around all windows, decorate interior doors, large walk in closet and a gorgeous tiled shower with a granite vanity that offers double bowl sinks in the Owners Bathroom. The additional room on the upper level can accommodate any additional needs - style your way for office, rec room, den, guest space, etc! Luxury Vinyl Plank helps with easy maintenance along with lawn cutting for time to simply enjoy your favorite hobby or travel wherever you desire. All photos are of a similar model
- Type:
- Single Family
- Sq.Ft.:
- 2,212
- Status:
- Active
- Beds:
- 3
- Lot size:
- 0.14 Acres
- Year built:
- 2024
- Baths:
- 3.00
- MLS#:
- PACB2028676
- Subdivision:
- Birch Grove
ADDITIONAL INFORMATION
The Rowan is a beautiful 3 bed, 3 bath, 2,212 square foot two-story home is just begging to be built in Birch Grove, conveniently located in Camp Hill. The quaint cul-de-sac offers ample privacy while also being just minutes from Rt. 15. This home features first floor living with open concept kitchen, dining, and great room. The kitchen provides a generous amount of cabinet space, quartz countertops, and a 6-foot island. Off of the kitchen is a laundry/mud room with laundry cabinets and a drop zone which leads to the 2-car garage. The great room includes a beautiful stone fireplace. The first-floor owner's suite features tray ceiling and includes a full bathroom as well as a walk-in closet. The first floor also includes a bedroom and full bath located off of the foyer. The second floor features a loft space with the third bedroom and another full bathroom. Need a 4th bedroom? There's plenty of unfinished space that could be converted into a 4th bedroom! Pricing is NOT a base price. At this price, the home is LOADED and ready to start construction. Finishes priced are similar to our model home at 4124 Locust Road. Home is not under construction. This is one option to choose from to build. Price reflects options selected and shown in renderings and is subject to change. Our fully optioned custom home pricing ranges from the upper $400's for a single-story home or low to mid $500âs for a two-story with main floor living. Our âbaseâ options included in that pricing are well above builder grade so, as an example, you donât need to upgrade with an additional fee to get nice kitchen cabinets. All homes are optioned out with at least granite (model will have quartz), LVP flooring, soft close cabinetry, stainless steel appliances, Andersen 100 series windows, etc. all as a starting point. So, no worries about massive up charges on those prices to have a beautiful custom home. Call today to see if together we can build the home of your dreams!
- Type:
- Single Family
- Sq.Ft.:
- 1,564
- Status:
- Active
- Beds:
- 2
- Lot size:
- 0.14 Acres
- Year built:
- 2024
- Baths:
- 2.00
- MLS#:
- PACB2028672
- Subdivision:
- Birch Grove
ADDITIONAL INFORMATION
The Hazel is a beautiful 2 bed, 2 bath, 1,564 square foot ranch home is just begging to be built in Birch Grove, conveniently located in Camp Hill. The quaint cul-de-sac offers ample privacy while also being just minutes from Rt. 15. This home features first floor living with open concept kitchen, dining, and great room. The kitchen provides a generous amount of cabinet space, quartz countertops, and a 6-foot island. Off of the kitchen is a laundry/mud room which leads to the 2-car garage. The great room includes a beautiful stone fireplace. The first-floor owner's suite features cathedral ceiling and includes a full bathroom as well as a walk-in closet. The first floor also includes a bedroom and full bath located off of the foyer. Pricing is NOT a base price. At this price, the home is LOADED and ready to start construction. Finishes priced are similar to our model home at 4124 Locust Road. Home is not under construction. This is one option to choose from to build. Price reflects options selected and shown in renderings and is subject to change. Our fully optioned custom home pricing ranges from the upper $400's for a single-story home or low to mid $500âs for a two-story with main floor living. Our âbaseâ options included in that pricing are well above builder grade so, as an example, you donât need to upgrade with an additional fee to get nice kitchen cabinets. All homes are optioned out with at least granite (model will have quartz), LVP flooring, soft close cabinetry, stainless steel appliances, Andersen 100 series windows, etc. all as a starting point. So, no worries about massive up charges on those prices to have a beautiful custom home. Call today to see if together we can build the home of your dreams!
$529,900
4124 Locust Road Camp Hill, PA 17011
- Type:
- Single Family
- Sq.Ft.:
- 2,222
- Status:
- Active
- Beds:
- 3
- Lot size:
- 0.15 Acres
- Year built:
- 2024
- Baths:
- 3.00
- MLS#:
- PACB2027268
- Subdivision:
- Birch Grove
ADDITIONAL INFORMATION
Don't miss out on our Birch Grove model home conveniently located in Camp Hill. The quaint cul-de-sac offers ample privacy while also being just minutes from Rt. 15. Our Magnolia floor plan features 3 beds, 3 full baths, and 2,222 square feet with open concept first floor living. You'll love the curb appeal with the black Andersen windows, the mix of white board and batten and horizontal siding, and large carriage style garage door. The kitchen provides a generous amount of cabinet and workspace thanks to the beautiful white shaker cabinets, quartz countertops with herringbone backsplash, and a 6-foot island. Off of the kitchen is a laundry/mud room which leads to the 2-car garage. The great room includes beautiful accent features such as built in shelves, a full stone fireplace with gas insert featuring a 150-year-old hand hewn barn beam, and a cathedral ceiling. The great room also leads to the covered back patio. The first-floor owner's suite features tray ceiling and includes a full bathroom as well as a walk-in closet. The first floor also includes the second bedroom and second full bath. Upstairs you will find a spacious loft, the third bedroom also with a walk-in closet, the third full bath, as well as a storage area. This home is completed and ready for showings! You just have to see it in person!! Another model is under construction on Lot 22! 6 additional lots also available. Price reflects options selected and shown in renderings and is subject to change. This is NOT a base price. Our fully optioned custom home pricing ranges from the upper $400's for a single-story home or low to mid $500âs for a two-story with main floor living. Our âbaseâ options included in that pricing are well above builder grade so, as an example, you donât need to upgrade with an additional fee to get nice kitchen cabinets. All homes are optioned out with at least granite (model will have quartz), LVP flooring, soft close cabinetry, stainless steel appliances, Andersen 100 series windows, etc. all as a starting point. So, no worries about massive up charges on those prices to have a beautiful custom home. Call today to see if together we can build the home of your dreams!
- Type:
- Single Family
- Sq.Ft.:
- 1,790
- Status:
- Active
- Beds:
- 2
- Lot size:
- 0.09 Acres
- Year built:
- 2024
- Baths:
- 2.00
- MLS#:
- PACB2026432
- Subdivision:
- Birch Grove
ADDITIONAL INFORMATION
A sought-after first-floor owner's suite home is now available in a quiet location in Camp Hill, PA. Quaint Community with a lot of local shopping and dining close by. Open concept floor plan with great square footage. Enjoy the beautiful walking trail with your family. Also conveniently located near 15, 81 and 83 for your work commute. The home has elegant features such as Granite countertops on an enormous 8' island. Trim around all windows, decorate interior doors, large walk in closet and a gorgeous tiled shower with a granite vanity that offers double bowl sinks in the Owners Bathroom. The additional room on the upper level can accommodate any additional needs - style your way for office, rec room, den, guest space, etc! Luxury Vinyl Plank helps with easy maintenance along with lawn cutting for time to simply enjoy your favorite hobby or travel wherever you desire. All photos are of a similar model
- Type:
- Single Family
- Sq.Ft.:
- 2,143
- Status:
- Active
- Beds:
- 3
- Lot size:
- 0.14 Acres
- Year built:
- 2023
- Baths:
- 3.00
- MLS#:
- PACB2020616
- Subdivision:
- None Available
ADDITIONAL INFORMATION
The gorgeous Hawthorne is another model home currently under construction in Birch Grove, conveniently located in Camp Hill. The quaint cul-de-sac offers ample privacy while also being just minutes from Rt. 15. The Hawthorne is a 3 bed, 3 bath, 2,143 square foot home that features first floor living with open concept kitchen, dining, and great room. The kitchen provides a generous amount of cabinet space, granite countertops, a 7-foot island, and a large walk-in pantry. Off of the kitchen is the laundry/mud room which leads to the 2-car garage. The great room includes beautiful cathedral ceiling with a 2-story stone fireplace as the focal point. The great room also leads to the covered back patio. The first-floor owner's suite features tray ceiling and includes a full bathroom as well as a walk-in closet. The first floor also includes the second bedroom and second full bath. Upstairs you will find the third bedroom also with a walk-in closet, the third full bath, as well as a large storage area. Price reflects options selected and shown in renderings and is subject to change. Estimated completion date of late June. Fully optioned package pricing ranging from the high 400's for a single-story home or low 500âs for a two-story with main floor living. Our âbaseâ options included in that pricing are considered builder grade plus so, as an example, you donât need to upgrade with an additional fee to get nice kitchen cabinets. All homes are optioned out with at least granite (model will have quartz), LVP flooring, soft close cabinetry, stainless steel appliances, Andersen 100 series windows, etc. all as a starting point. So, no worries about massive up charges on those prices to have a beautiful custom home. Call today to see if together we can build the home of your dreams!
© BRIGHT, All Rights Reserved - The data relating to real estate for sale on this website appears in part through the BRIGHT Internet Data Exchange program, a voluntary cooperative exchange of property listing data between licensed real estate brokerage firms in which Xome Inc. participates, and is provided by BRIGHT through a licensing agreement. Some real estate firms do not participate in IDX and their listings do not appear on this website. Some properties listed with participating firms do not appear on this website at the request of the seller. The information provided by this website is for the personal, non-commercial use of consumers and may not be used for any purpose other than to identify prospective properties consumers may be interested in purchasing. Some properties which appear for sale on this website may no longer be available because they are under contract, have Closed or are no longer being offered for sale. Home sale information is not to be construed as an appraisal and may not be used as such for any purpose. BRIGHT MLS is a provider of home sale information and has compiled content from various sources. Some properties represented may not have actually sold due to reporting errors.
Camp Hill Real Estate
The median home value in Camp Hill, PA is $293,950. This is higher than the county median home value of $201,700. The national median home value is $219,700. The average price of homes sold in Camp Hill, PA is $293,950. Approximately 65.31% of Camp Hill homes are owned, compared to 28.66% rented, while 6.03% are vacant. Camp Hill real estate listings include condos, townhomes, and single family homes for sale. Commercial properties are also available. If you see a property you’re interested in, contact a Camp Hill real estate agent to arrange a tour today!
Camp Hill, Pennsylvania has a population of 7,906. Camp Hill is more family-centric than the surrounding county with 35.87% of the households containing married families with children. The county average for households married with children is 30.5%.
The median household income in Camp Hill, Pennsylvania is $78,161. The median household income for the surrounding county is $65,544 compared to the national median of $57,652. The median age of people living in Camp Hill is 39.9 years.
Camp Hill Weather
The average high temperature in July is 85.6 degrees, with an average low temperature in January of 21.8 degrees. The average rainfall is approximately 42.7 inches per year, with 29.6 inches of snow per year.
