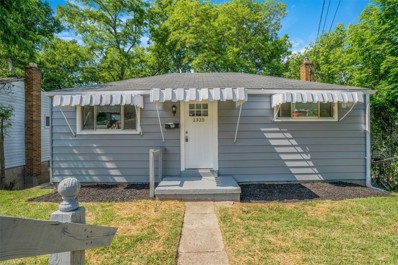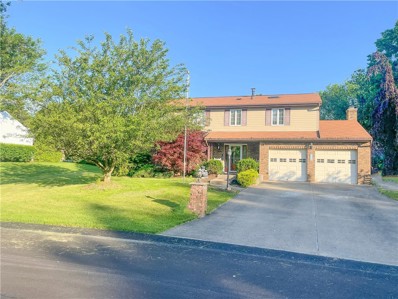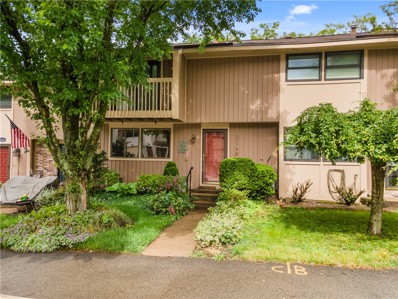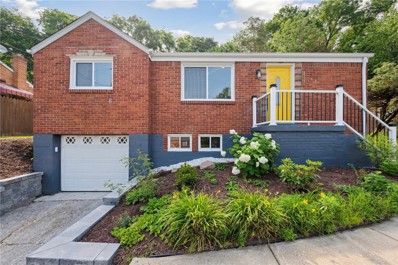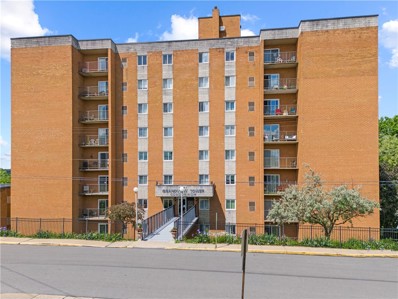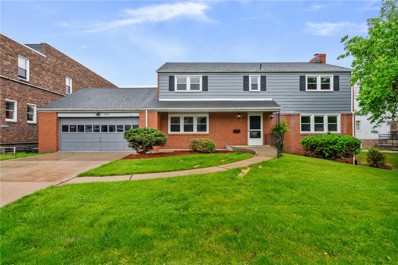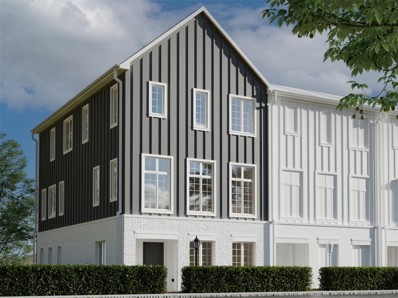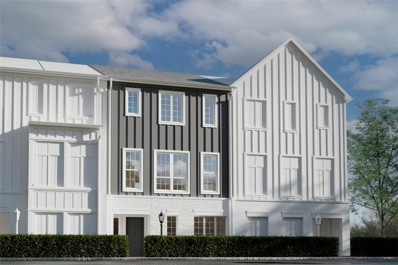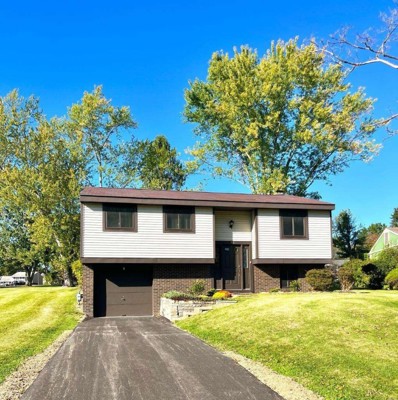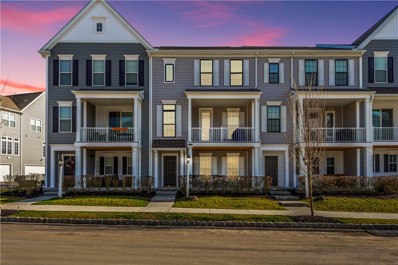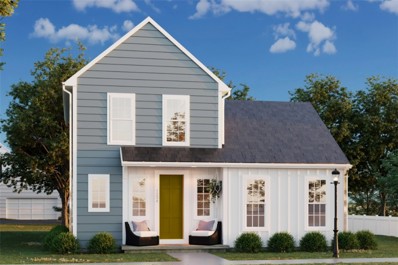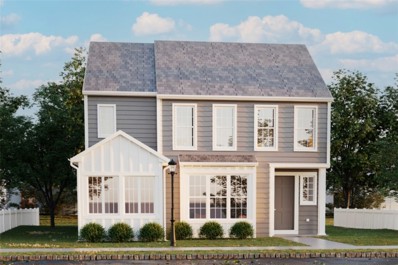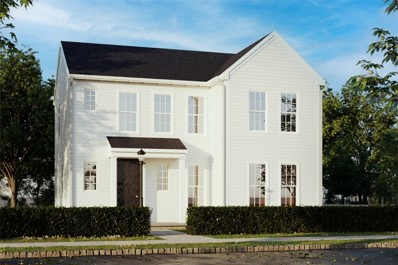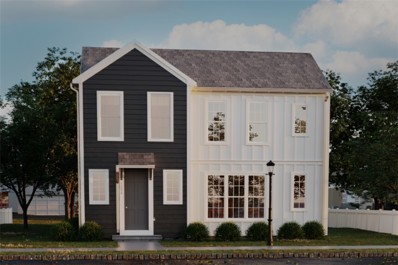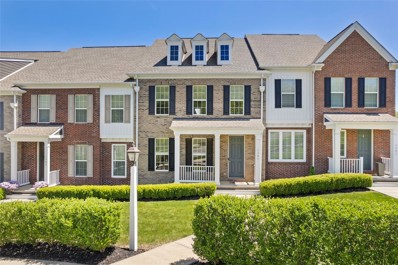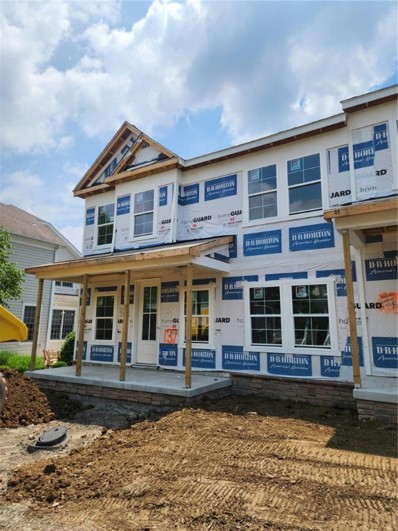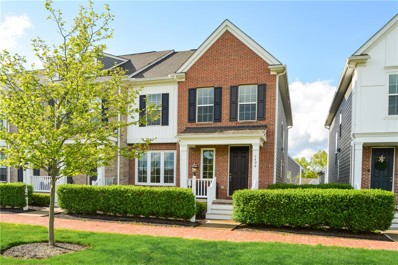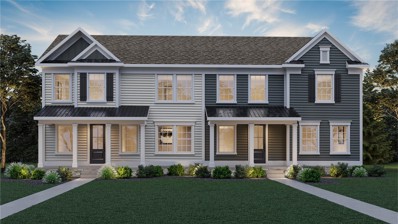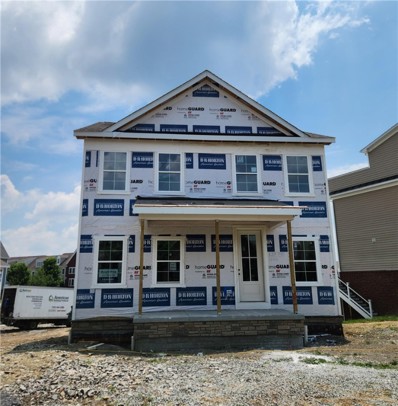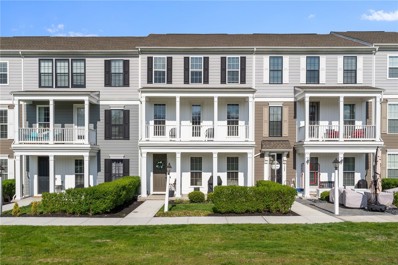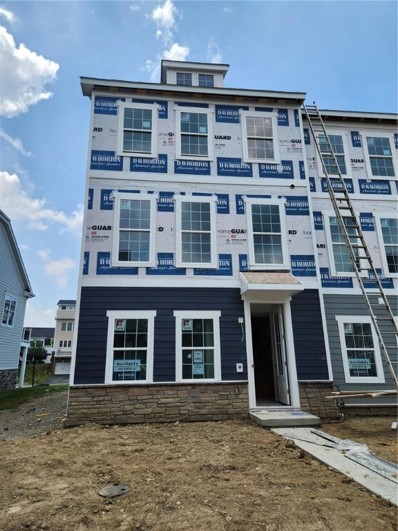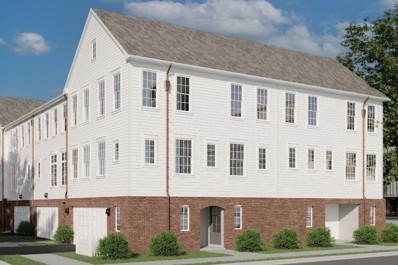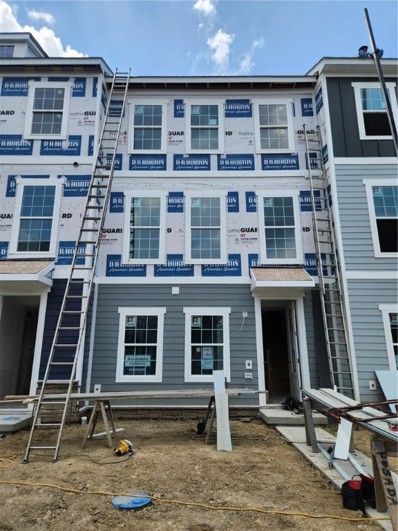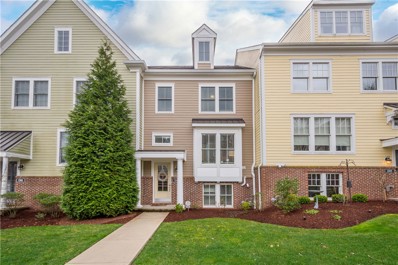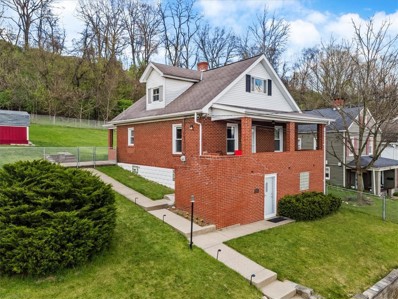Bridgeville PA Homes for Sale
- Type:
- Single Family
- Sq.Ft.:
- n/a
- Status:
- NEW LISTING
- Beds:
- 2
- Lot size:
- 0.11 Acres
- Year built:
- 1956
- Baths:
- 1.00
- MLS#:
- 1655680
ADDITIONAL INFORMATION
Welcome home to this adorable, updated home in the heart of Bridgeville! Chartiers-Valley school district. Updated LVL flooring, paint, light fixtures etc! 2 bedrooms and bathroom located on the main floor. Kitchen was updated in 2018 with granite countertops and new stainless steel appliances. Bathroom has tile shower and floors. Basement level is huge and was just updated with new carpet. Laundry and utility room off the Gameroom. Backyard is flat and private. Plenty of on street parking for the new owner and guest. Located minutes from I-79 and tons of restaurants/shops! This home is so easy to maintain and is ready for its new owner!
- Type:
- Single Family
- Sq.Ft.:
- n/a
- Status:
- NEW LISTING
- Beds:
- 4
- Lot size:
- 0.49 Acres
- Year built:
- 1987
- Baths:
- 4.00
- MLS#:
- 1655292
ADDITIONAL INFORMATION
Welcome to 166 Greenwood Drive! Located in South Fayette Twp. This beautiful home has it all, including an open concept kitchen with an island and updated appliances. Also, a great size basement with a full service bar, with a dishwasher and fridge, A great lot located in the fairview part of South Fayette. This 4 bedroom also has a sunroom, new carpet, washer and dryer and tons of storage.
- Type:
- Townhouse
- Sq.Ft.:
- n/a
- Status:
- NEW LISTING
- Beds:
- 3
- Lot size:
- 0.03 Acres
- Year built:
- 1979
- Baths:
- 2.00
- MLS#:
- 1655149
- Subdivision:
- Hunting Ridge
ADDITIONAL INFORMATION
Well maintained townhome on a treelined homesite in the desirable Hunting Ridge community! The main level features a hardwood entry way with a large coat closet and access to an oversized powder room. The spacious living room opens up to the dining room looking out to the treelined back yard. The kitchen features cabinet lighting and room for an eat in kitchen table. A finished walk out basement offers another living space or a game room for the kids. The switch back stairs leads to 3 bedrooms on the 2nd floor with a convenient hallway bathroom. The master suite features a large walk in closet and access to a private shaded balcony. 2 designated parking spots right outside the home ensures easy parking at all times. The Hunting Ridge community is perfect for walking and riding bikes and features a park, volleyball court and community pool!
Open House:
Saturday, 6/1 11:00-1:00PM
- Type:
- Single Family
- Sq.Ft.:
- n/a
- Status:
- NEW LISTING
- Beds:
- 3
- Lot size:
- 0.21 Acres
- Year built:
- 1952
- Baths:
- 2.00
- MLS#:
- 1655055
ADDITIONAL INFORMATION
Welcome to 1320 Missouri Ave! This beautifully remodeled home has something for everyone! Located in a desirable, quiet neighborhood on the border of Bridgeville and Upper Saint Clair. Step inside to the stunning open concept living space full of natural light and new flooring throughout. The gourmet kitchen features sleek new quartz counter tops, cabinetry, and stainless steel appliances. This home features 3 bedrooms and 2 completely remodeled bathrooms. Fully renovated spacious lower level with new recessed lighting and custom barn door. Walk out to the spacious newly added concrete patio and private backyard with a fire pit perfect for gatherings or relaxation. With new windows, furnace, and central A/C this property is truly move-in ready. Incredible location, just minutes from I-79, Route 19, shopping, dining, and many parks, this home offers the ideal blend of convenience and charm. Donât miss the opportunity to make this stylish, move-in-ready house your new home!!
- Type:
- Condo
- Sq.Ft.:
- n/a
- Status:
- Active
- Beds:
- 2
- Year built:
- 1975
- Baths:
- 2.00
- MLS#:
- 1654273
ADDITIONAL INFORMATION
Welcome to your new home! This stunning low maintenance condo in Bridgeville boasts a truly great location with convenient access to public transportation, all shopping centers, and Interstate 79. Step inside to discover a modern and updated living space featuring a brand new kitchen complete with Cambria quartz countertops and new appliances including an electric stove, dishwasher, and fridge which have never been used before. The fresh new look continues with new flooring, baseboards, and closet doors throughout the condo. Indulge in luxury in the master bedroom with a new shower. One of the highlights of this property is the convenience of having your own washer and dryer, a rare find in this building. Enjoy the comfort of a new furnace and AC combined unit. HOA fee includes Electric, Gas, Water, Sewage, and all maintenance on exterior and common areas. Don't miss out on this opportunity to live in the heart of Bridgeville. Schedule a showing today before it's gone!
- Type:
- Single Family
- Sq.Ft.:
- n/a
- Status:
- Active
- Beds:
- 4
- Lot size:
- 0.36 Acres
- Year built:
- 1962
- Baths:
- 3.00
- MLS#:
- 1654003
ADDITIONAL INFORMATION
Exceptionally Located Home Featuring Level Entry and Driveway! Main Level Features Hardwood Flooring, Eat In Kitchen with Yard Access and Den or Fifth Bedroom! Upper Level Features Master Bedroom with Walk in Closet and Full Bathroom Plus Three Additional Bedrooms, Hallway Walk in Closet and Walk up Attic. Lower Level has Two Finished Rooms, Plumbing for Two Powder Rooms, Large Storage Room and Oversized Laundry. Level and Beautiful Rear Yard. One Block to Restaurants and Stores!
- Type:
- Townhouse
- Sq.Ft.:
- n/a
- Status:
- Active
- Beds:
- 3
- Lot size:
- 0.05 Acres
- Year built:
- 2024
- Baths:
- 3.00
- MLS#:
- 1653655
- Subdivision:
- Hastings
ADDITIONAL INFORMATION
Featuring over 2100 sq ft of very well-designed living space in this new corner townhome. A small front yard to enjoy sitting outside, an oversized 2 car attached garage and an amazing layout. Living design is on display with large windows for natural light, a great open layout for sightlines, boasting unique spaces that showcase the flexibility to convert the lower-level game room to a lounge with FULL BATH. On the main floor choose to add a Work-From-Home space to a generous great room. Foodies this is the kitchen for you! The Bistro Kitchen in this home comes with an extended prep island and a HUGE WALK-IN PANTRY. Make a statement and select finishes to reflect your style and personality. Hastings has OTB Bicycle Cafe, Recon Brewing, Salud Juicery, Mindbody Yoga + Barre, Greentree Animal Clinic, SELAH Salon and Hastings Athletic Club right in the neighborhood along its tree-lined streets that you can walk to take a break and connect with friends new and old.
- Type:
- Townhouse
- Sq.Ft.:
- n/a
- Status:
- Active
- Beds:
- 3
- Lot size:
- 0.05 Acres
- Year built:
- 2024
- Baths:
- 3.00
- MLS#:
- 1653636
- Subdivision:
- Hastings
ADDITIONAL INFORMATION
Featuring over 2100 sq ft of very well-designed living space. A small front yard to enjoy sitting outside, an oversized 2 car attached garage and an amazing layout. Living design is on display with large windows for natural light, a great open layout for sightlines, boasting unique spaces that showcase the flexibility to convert the lower-level game room to a lounge with FULL BATH. On the main floor choose to add a Work-From-Home space to a generous great room. Foodies this is the kitchen for you! The Bistro Kitchen in this home comes with an extended prep island and a HUGE WALK-IN PANTRY. All complete with timeless exterior architecture. Make a statement and select finishes to reflect your style and personality. Hastings has OTB Bicycle Cafe, Recon Brewing, Salud Juicery, Mindbody Yoga + Barre, Greentree Animal Clinic, SELAH Salon and Hastings Athletic Club right in the neighborhood along its tree-lined streets that you can walk to take a break and connect with friends new and old.
- Type:
- Single Family
- Sq.Ft.:
- n/a
- Status:
- Active
- Beds:
- 3
- Lot size:
- 0.24 Acres
- Year built:
- 1979
- Baths:
- 2.00
- MLS#:
- 1653219
- Subdivision:
- Hunting Ridge
ADDITIONAL INFORMATION
This beautiful three bedroom split level home features a spacious deck perfect for outdoor gatherings and relaxation. The updated kitchen boasts modern appliances making meal preparation a breeze. Head downstairs to see the finished basement with fireplace for cozy winter nights. The space is perfect for entertaining guests, relaxing or creating a private office. The basement boasts a spacious open concept design. The property boasts a large flat yard. The Hunting Ridge neighborhood has a pool, clubhouse, playgrounds and walking trails nestled in the community. Conveniently located to Southpointe.
$424,900
3204 Lynk Aly Bridgeville, PA 15017
- Type:
- Townhouse
- Sq.Ft.:
- n/a
- Status:
- Active
- Beds:
- 3
- Lot size:
- 0.03 Acres
- Year built:
- 2021
- Baths:
- 3.00
- MLS#:
- 1653012
ADDITIONAL INFORMATION
Explore the pinnacle of contemporary living at 3204 Lynk Aly in the Hastings development. Impeccably maintained, this stunning townhouse features high ceilings and a neutral color palette, creating an inviting and well-lit atmosphere. Constructed in 2021, this 3 BR, 2.5 BA residence offers spacious bedrooms with generous closet space. The large 2-car garage adds practicality, and its prime location, just one block from shops and a gym, enhances convenience. Move-in ready, this home surpasses the experience of building your own. The fabulous floor plan integrates stainless steel appliances into a kitchen boasting great storage and counter space, complemented by a large island - perfect for entertaining friends and family, as well as daily living. Additional features include a convenient 3rd-floor laundry, a finished first level ideal for a game room or home office, and a large balcony where you can savor your morning coffee. Welcome to a harmonious blend of sophistication and comfort!
- Type:
- Single Family
- Sq.Ft.:
- n/a
- Status:
- Active
- Beds:
- 3
- Lot size:
- 0.15 Acres
- Year built:
- 2024
- Baths:
- 3.00
- MLS#:
- 1652972
- Subdivision:
- Hastings
ADDITIONAL INFORMATION
The Anders single family floorplan offers main floor living at its best with 1786 - 2590 square feet of space to spread out. Open the front door and pass through the entryway into the inviting kitchen with 9 ft ceilings. Your eyes will be met by natural light pouring in from the window on the far side of the home, thanks to thoughtful sightlines. The cabinets, countertops, tile backsplash and stainless-steel appliances wait for your personal selections to bring your luxe kitchen to life! Enter the main floor Owner's Suite with a large walk-in closet and en suite bathroom. A laundry room truly makes the main floor living complete. The Anders is your forever home. The back door connects directly with an attached two car garage. An upper gallery, two more bedrooms and a full bathroom round out the upstairs. The unfinished basement offers bonus space for storage or to create additional living space.
- Type:
- Single Family
- Sq.Ft.:
- n/a
- Status:
- Active
- Beds:
- 4
- Lot size:
- 0.15 Acres
- Year built:
- 2024
- Baths:
- 3.00
- MLS#:
- 1652961
- Subdivision:
- Hastings
ADDITIONAL INFORMATION
Walk inside the Marlow single-family floorplan home and find 2251- 2892 square feet of living space waiting for your personal style and touches. This home includes standard 9 ft ceiling, an oversized kitchen island and a generous dining area on the main floor. Make your selections and enjoy the feel of a luxury kitchen with granite countertops, tile backsplash and stainless-steel appliances. Enjoy an expansive open layout great room with nearly 650 sq feet of space and convenient work-from-home space on the main floor. The back door boot room connects to your two-car attached garage, and of course a large coat closet to accommodate those boots and bags. Upstairs are four bedrooms, and two full bathrooms. The Owner's Suite has been carefully designed to provide a sight into the backyard with a selection of windows to maximize the perfect view, along with a walk-in closet and full bath. The unfinished basement offers bonus space for storage or to create additional living space.
- Type:
- Single Family
- Sq.Ft.:
- n/a
- Status:
- Active
- Beds:
- 4
- Lot size:
- 0.15 Acres
- Year built:
- 2024
- Baths:
- 3.00
- MLS#:
- 1652954
- Subdivision:
- Hastings
ADDITIONAL INFORMATION
Introducing the Carter single-family floorplan at Hastings. A home offering 2103-2775 sq ft of living space with features to fit your life. All that is required is your personal touches to bring out the personality and character! A grand front porch welcomes you into the home and you're immediately met by the open main floor space with 9ft ceilings. The spacious great room flows effortlessly into the dining area and kitchen. Bring your dream kitchen to life with personally selected cabinetry, countertops, tile backsplash and stainless-steel appliances. You will find a unique and convenient work from home space just off the kitchen. The back entry connects with the garage and boot room which keeps the noise and distraction on the other side of the home. Upstairs is an Owner's Suite with a full bath and walk-in closet, along with 3 more bedrooms, full bath, upper gallery and dedicated laundry space. The unfinished basement offers bonus space for storage or to create bonus living space.
- Type:
- Single Family
- Sq.Ft.:
- n/a
- Status:
- Active
- Beds:
- 3
- Lot size:
- 0.15 Acres
- Year built:
- 2024
- Baths:
- 3.00
- MLS#:
- 1652944
- Subdivision:
- Hastings
ADDITIONAL INFORMATION
The charming Darby single-family floor plan provides 1752 - 2291 sq ft of living space with 3 bedrooms and 2.5 bathrooms. Walk in the welcoming front door and you will be met with sightlines through the windows on the far back wall of the home. Enjoy natural sunlight as it floods the great room with the feeling of warmth and comfort. The dining area and kitchen extend from the great room in an open main floor layout. Bring even more charm to the Darby with your personal flare and selection of cabinets, countertops, tile backsplash and stainless-steel appliances. The back door connects with the attached 2 car garage and passes through the boot room. Bags and boots will always have a place to be neatly tucked away. Upstairs find your peace in the Owner's Suite with a walk-in closet and en suite bathroom. Two more bedrooms, full bath, upper gallery and laundry space make the upstairs complete. The unfinished basement offers bonus space for storage or to create additional living space.
- Type:
- Townhouse
- Sq.Ft.:
- n/a
- Status:
- Active
- Beds:
- 3
- Year built:
- 2018
- Baths:
- 3.00
- MLS#:
- 1651489
- Subdivision:
- Hastings
ADDITIONAL INFORMATION
Enjoy modern sophistication & the feel of new construction in the much desired Hastings community. Based on the Great American Neighborhood concept, this bright & open home is surrounded by century old trees & 600 acres of preserved parkland w/restaurants/fitness facilities/even a vet clinic on site. Open concept design & 5'+ wdws create a welcoming & sundrenched atmosphere made for entertaining. HW flow thruout the 1st lvl allowing seamless transitions from LR to Kit to DR. Kit/DR could be reconfigured to create a dining area plus FR. 8' French door to deck where you can enjoy concerts on the Green. Kit is the centerpiece w/granite/crisp white cabs/isle w/seating/6' dbl wdw that floods the space w/sunlight. 3 spacious & sunny BR- primary ste w/neutral w/w & walk in clst off ensuite. 1st lvl Powder Rm & 2nd lvl Ldry. Walking trail from your front door to Over the Bar, just a bit further on you'll find the USC Rec Ctr w/miles of walking trails/fields/playground/pools/exercise facilities
- Type:
- Townhouse
- Sq.Ft.:
- n/a
- Status:
- Active
- Beds:
- 4
- Lot size:
- 0.09 Acres
- Year built:
- 2024
- Baths:
- 3.00
- MLS#:
- 1652058
- Subdivision:
- Newbury Highlands
ADDITIONAL INFORMATION
Our brand-new Sidney floorplan features 4 beds, 2.5 baths and 1,849 sq. ft. The main level includes a spacious kitchen that opens over a large kitchen island into the dining and great room. The kitchen includes upgraded cabinetry, quartz countertops, and stainless-steel appliances. The second level features four bedrooms and two full bathrooms. Just off the kitchen, you will find a spacious laundry room that leads to the two-car garage. Each D. R. Horton Home includes our Home is Connected® smart home package, superior attention to detail, and an unbeatable warranty. Photos are of the Sidney duplex floorplan in a different area and may or may not represent this specific listing.
- Type:
- Townhouse
- Sq.Ft.:
- n/a
- Status:
- Active
- Beds:
- 3
- Lot size:
- 0.05 Acres
- Year built:
- 2018
- Baths:
- 3.00
- MLS#:
- 1651707
- Subdivision:
- Hastings
ADDITIONAL INFORMATION
UPDATES GALORE in this end townhome on Hastings Green, just across from Crossroads at Hastings. Brand new luxury vinyl plank flooring, wood accent wall that is a backdrop to your entertainment area, custom kitchen cabinetry addition with soft close drawers, wine rack and beverage center. Custom built in shoe shelving upon entrance from garage. The ground floor boasts a practical two-car garage, a tastefully finished game room, and ample storage space for your convenience. The heart of the home lies on the main floor, where the kitchen awaits with granite countertops, a center island, and modern appliances. The spacious family room on this floor is designed for entertaining guests or simply relaxing after a long day. Upstairs, the Owner's bedroom has a walk-in closet and private bathroom, plus two more bedrooms, a full bath, and laundry. The outdoor space is suitable for reading a good book or enjoying a glass of wine or morning coffee.
- Type:
- Townhouse
- Sq.Ft.:
- n/a
- Status:
- Active
- Beds:
- 4
- Lot size:
- 0.09 Acres
- Year built:
- 2024
- Baths:
- 3.00
- MLS#:
- 1650871
- Subdivision:
- Newbury Highlands
ADDITIONAL INFORMATION
Our brand-new Sidney floorplan features 4 beds, 2.5 baths and 1,849 sq. ft. The main level includes a spacious kitchen that opens over a large kitchen island into the dining and great room. The kitchen includes upgraded cabinetry, quartz countertops, and stainless-steel appliances. The second level features four bedrooms and two full bathrooms. Just off the kitchen, you will find a spacious laundry room that leads to the two-car garage. Each D. R. Horton Home includes our Home is Connected® smart home package, superior attention to detail, and an unbeatable warranty. Photos are of the Sidney duplex floorplan in a different area and may or may not represent this specific listing.
- Type:
- Single Family
- Sq.Ft.:
- n/a
- Status:
- Active
- Beds:
- 4
- Lot size:
- 0.14 Acres
- Year built:
- 2024
- Baths:
- 3.00
- MLS#:
- 1650853
- Subdivision:
- Newbury Highlands
ADDITIONAL INFORMATION
Our brand-new Sidney floorplan features 4 beds, 2.5 baths and 1,849 sq. ft. The main level includes a spacious kitchen that opens over a large kitchen island into the dining and great room. The kitchen includes upgraded cabinetry, quartz countertops, and stainless-steel appliances. The second level features four bedrooms and two full bathrooms. Just off the kitchen, you will find a spacious laundry room that leads to the two-car garage. Each D. R. Horton Home includes our Home is Connected® smart home package, superior attention to detail, and an unbeatable warranty. Photos are of the Sidney floorplan in a different area and may or may not represent this specific listing.
- Type:
- Townhouse
- Sq.Ft.:
- n/a
- Status:
- Active
- Beds:
- 4
- Lot size:
- 0.04 Acres
- Year built:
- 2018
- Baths:
- 3.00
- MLS#:
- 1650569
ADDITIONAL INFORMATION
Six years young, this great home is the top-of-the-line townhome in the Hastings Plan with hardwood flooring throughout and over 2400 square feet of living space. You'll love how the homeowner tastefully remodeled the builder grade kitchen to a custom and very luxurious kitchen with extra pantry storage and plenty of countertop space. All new stainless appliances plus quartz countertops are just some of the added features. The main level also has an open concept floor plan with an extra bedroom/office space, powder room and the covered balcony off the dining room. The upper level has the three bedrooms. The large master bedroom and large master bathroom will easily fit a king sized bed with plenty of extra room. The second bedroom can either be a suite or a third bedroom with barn doors separating the two rooms. The lower level has the large family room with privacy from the main living area and the two car garage. Plenty of room for all in this large townhome.
- Type:
- Townhouse
- Sq.Ft.:
- n/a
- Status:
- Active
- Beds:
- 4
- Lot size:
- 0.11 Acres
- Year built:
- 2024
- Baths:
- 4.00
- MLS#:
- 1650538
- Subdivision:
- Newbury Highlands
ADDITIONAL INFORMATION
The 1,752 sq. ft. Adams townhome design comes complete with 4 bedrooms, 3.5 bathrooms, and a 2 car garage. Create the rec room, home office or 4th bedroom of your dreams in the lower level bonus space! Other highlights include: Spacious 9 ft ceilings on the main level, over-sized kitchen island, stainless steel appliances, luxury plank flooring on main level and the Home is Connected technology package. Photos are taken from an Adams floorplan in another area.
- Type:
- Townhouse
- Sq.Ft.:
- n/a
- Status:
- Active
- Beds:
- 3
- Lot size:
- 0.05 Acres
- Year built:
- 2024
- Baths:
- 3.00
- MLS#:
- 1650054
- Subdivision:
- Hastings
ADDITIONAL INFORMATION
This END townhome will be ready Sept 2024! A kitchen featuring cabinets in a stone paint finish complemented by an island in navy paint, make this home a stunner. Welcome to Hastings in South Fayette SD! Enjoy Recon brewery, a yoga studio, free 24-hour fitness center and Salud Juicery just steps from your front door. This is a home that will grow with you, offering 3 bedrooms and 2.5 bathrooms. Walk in and kick off your boots in the oversize entry. Extra storage in the garage and lower-level laundry translates to extra living space in the rest of the home. Continue upstairs and be met by 1816 sq ft of living space. The main floor offers an open layout with a large dine-in island as the centerpiece of a warm and inviting kitchen extending to a spacious great room washed in natural light from the abundance of windows. The upper floor features 3 bedrooms and 2 full bathrooms; an Owner's Retreat with a walk-in closet and private bathroom along with two more bedrooms and full bathroom.
- Type:
- Townhouse
- Sq.Ft.:
- n/a
- Status:
- Active
- Beds:
- 4
- Lot size:
- 0.08 Acres
- Year built:
- 2024
- Baths:
- 4.00
- MLS#:
- 1650021
- Subdivision:
- Newbury Highlands
ADDITIONAL INFORMATION
The 1,752 sq. ft. Adams townhome design comes complete with 4 bedrooms, 3.5 bathrooms, and a 2 car garage. Create the rec room, home office or 4th bedroom of your dreams in the lower level bonus space! Other highlights include: Spacious 9 ft ceilings on the main level, over-sized kitchen island, stainless steel appliances, luxury plank flooring on main level and the Home is Connected technology package. Photos are taken from an Adams floorplan in another area.
- Type:
- Townhouse
- Sq.Ft.:
- n/a
- Status:
- Active
- Beds:
- 4
- Lot size:
- 0.07 Acres
- Year built:
- 2012
- Baths:
- 4.00
- MLS#:
- 1649617
ADDITIONAL INFORMATION
In the highly desirable, maintenance-free Newbury, situated in the heart of South Fayette. This beautiful, four-story townhome is pristine. The home boasts upgraded hardwood floors on first & second floors. The spacious & open floor plan features an upgraded kitchen with gorgeous granite counter tops, beautiful backsplash, and stainless steel appliances. The kitchen also has a large pantry! From the kitchen step out to your back deck- plenty of room for grilling & entertaining. The second floor features a large owner's suite with walk-in closet & en suite bath. The oppurtunities are endless with the 4th floor bedroom, make it a second living space or home office! Within minutes to, dining, entertainment, and major highways. Nothing to do, just move right in and enjoy!
- Type:
- Single Family
- Sq.Ft.:
- n/a
- Status:
- Active
- Beds:
- 4
- Lot size:
- 0.18 Acres
- Year built:
- 1933
- Baths:
- 2.00
- MLS#:
- 1649600
ADDITIONAL INFORMATION
Welcome! Located on a dead end street in a quaint neighborhood in Chartiers Valley School District.This all brick cape cod property has both back and front porch areas that are covered and great for relaxing and entertaining. The back yard is large and fenced in which makes it desirable for families with kids or pets. There is a shed that is included with the home. Inside the home, there are newer laminate flooring in the kitchen, living and primary bedroom. The kitchen has updated cabinets and stainless steel appliances. Home was recently freshly painted throughout including in the basement area. There are 2 full bathrooms. One is located on the main floor and the other is located in the lower level. Lower level has potential to be finished. A French drain was put in and the basement has not had any water in it during the sellers ownership. An abundance of storage in the lower level. Newer AC Installed 2021 HWH 2019. Convenient to I70/79. Shopping and dining within walking distance!

The data relating to real estate for sale on this web site comes in part from the IDX Program of the West Penn MLS. IDX information is provided exclusively for consumers' personal, non-commercial use and may not be used for any purpose other than to identify prospective properties consumers may be interested in purchasing. Copyright 2024 West Penn Multi-List™. All rights reserved.
Bridgeville Real Estate
The median home value in Bridgeville, PA is $265,000. This is higher than the county median home value of $156,600. The national median home value is $219,700. The average price of homes sold in Bridgeville, PA is $265,000. Approximately 54.54% of Bridgeville homes are owned, compared to 39.06% rented, while 6.41% are vacant. Bridgeville real estate listings include condos, townhomes, and single family homes for sale. Commercial properties are also available. If you see a property you’re interested in, contact a Bridgeville real estate agent to arrange a tour today!
Bridgeville, Pennsylvania has a population of 5,091. Bridgeville is less family-centric than the surrounding county with 22.22% of the households containing married families with children. The county average for households married with children is 27.98%.
The median household income in Bridgeville, Pennsylvania is $45,403. The median household income for the surrounding county is $56,333 compared to the national median of $57,652. The median age of people living in Bridgeville is 43.8 years.
Bridgeville Weather
The average high temperature in July is 83.2 degrees, with an average low temperature in January of 20.9 degrees. The average rainfall is approximately 38.9 inches per year, with 31.1 inches of snow per year.
