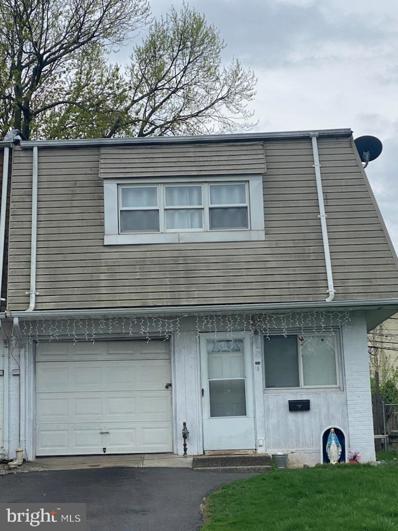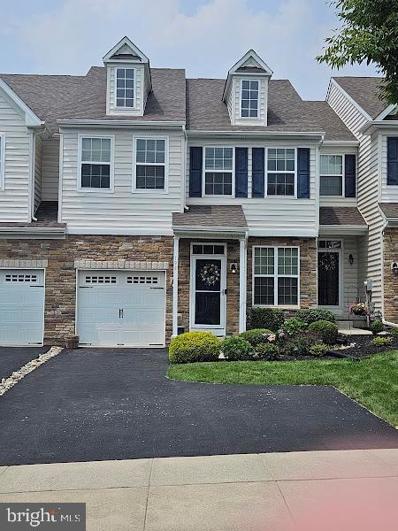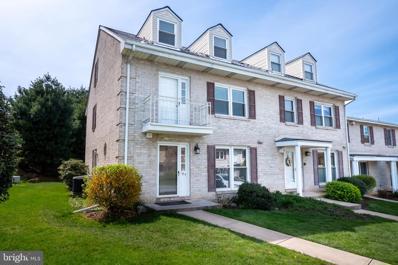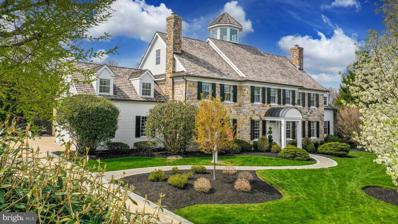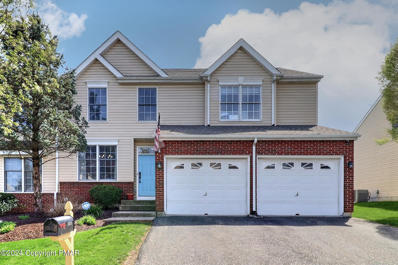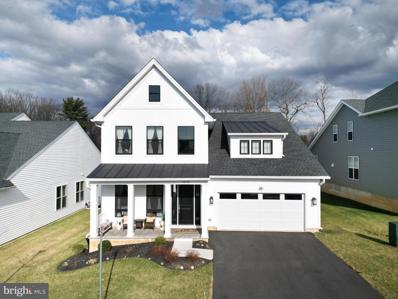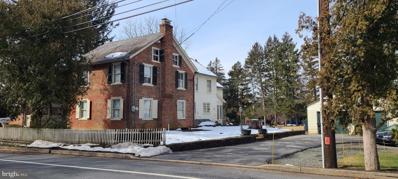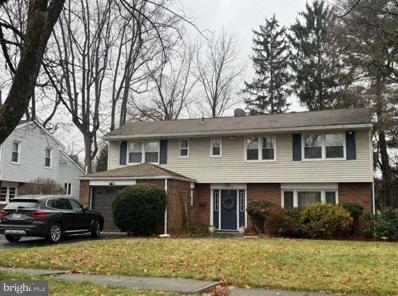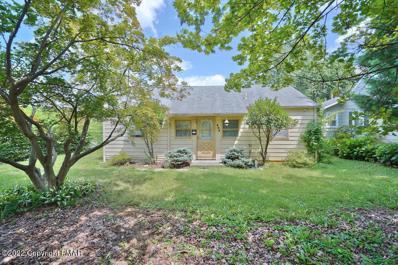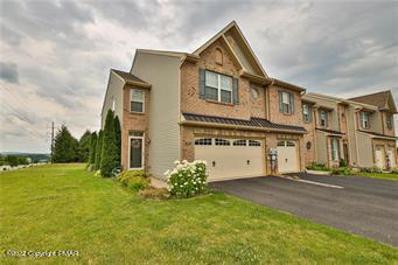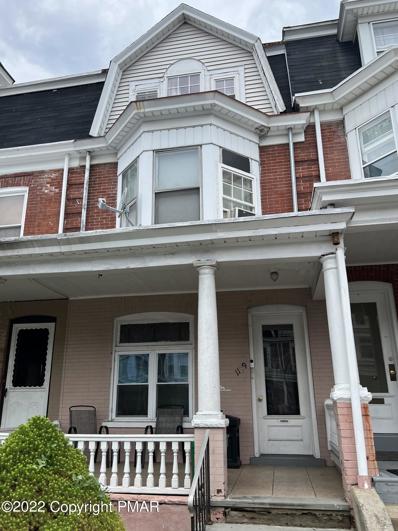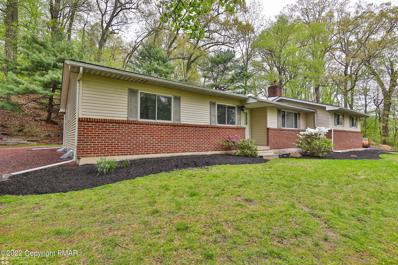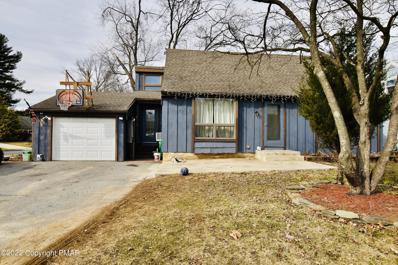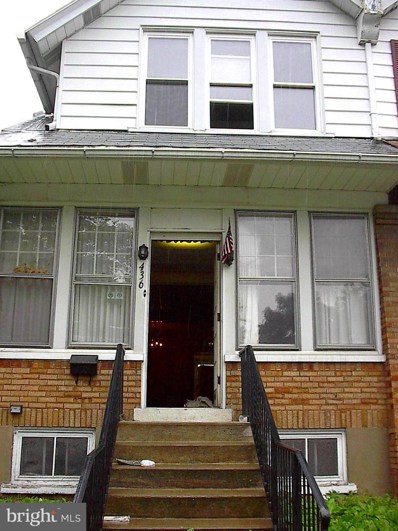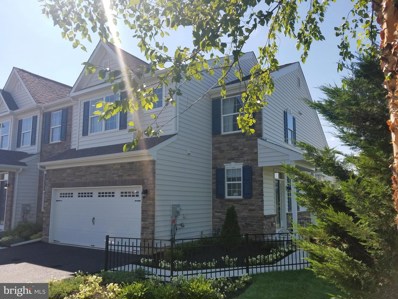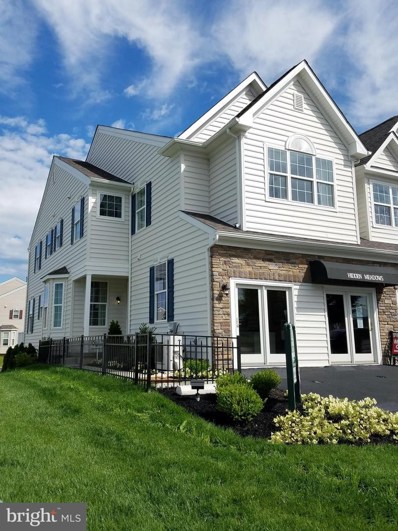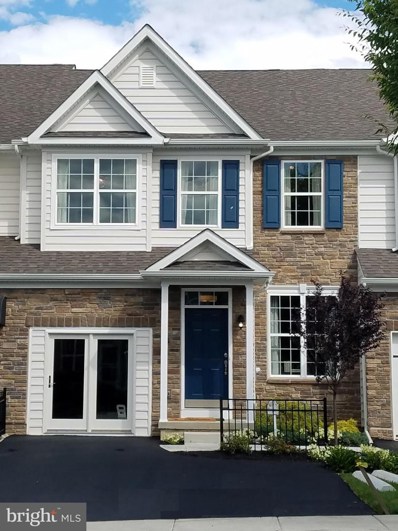Allentown PA Homes for Sale
- Type:
- Single Family
- Sq.Ft.:
- 1,356
- Status:
- Active
- Beds:
- 3
- Lot size:
- 0.08 Acres
- Year built:
- 1954
- Baths:
- 1.00
- MLS#:
- PALH2008444
- Subdivision:
- Allentown
ADDITIONAL INFORMATION
This lovely 3-bedroom, 1-bathroom home is perfectly situated on a desirable street and boasts a spacious fenced yard. Irving Park is just a short walk away, at the end of the street. Step inside to discover a cozy living space with tile flooring throughout and abundant natural light. The functional kitchen offers an efficient layout. The large bedrooms and ample closets provide plenty of storage space. The convenience of a one-car attached garage makes parking a breeze. Don't miss the opportunity to make this your dream home! Showings on Sundays only. Appointment is required, please do not disturb tenants.
- Type:
- Single Family
- Sq.Ft.:
- 1,858
- Status:
- Active
- Beds:
- 2
- Lot size:
- 0.03 Acres
- Year built:
- 2014
- Baths:
- 3.00
- MLS#:
- PALH2008426
- Subdivision:
- Hidden Meadows
ADDITIONAL INFORMATION
Lovely two story contemporary townhouse custom crafted into 2 Primary Bedrooms with a 1 car garage in Hidden Meadows community in Parkland School District. First floor includes LR, DR, a Family Room with high ceilings leading into an Eat-In Kitchen with granite counters and island, 42â cabinets, stainless steel appliances with a new stainless steel refrigerator, and a sliding door to the deck. Hardwood floors throughout. Second floor features a Primary Bedroom with an over-sized closet and a large bathroom. The second Primary Bedroom features 2 closets and a large bathroom. 2nd floor laundry. Partially finished walkout basement with large storage space and a 6' sliding door leading to the backyard. Hidden Meadows is located close to PA Turnpike and Route 78, shopping centers and schools. Currently tenant occupied. Lease expires August 31, 2024. Tenants will vacate property upon lease expiration.
- Type:
- Townhouse
- Sq.Ft.:
- 2,178
- Status:
- Active
- Beds:
- 3
- Year built:
- 1980
- Baths:
- 4.00
- MLS#:
- PALH2008350
- Subdivision:
- Springhouse Commons
ADDITIONAL INFORMATION
Exceptional opportunity to buy in West Allentown with plenty of time left to enroll in Parkland School District. This spacious, end unit townhouse is ideally located across the entrance of the beautiful Trexler Memorial Park. Imagine 144 acres of nature to enjoy an afternoon jog, a bike ride or a leisurely walk with friends. Once inside you are greeted to an impressive kitchen updated with granite stainless steel appliances, ample cabinetry and large windows. A modern sized living area and dining room fits all your favorite furniture. Glass sliding doors lead to a Florida room for enjoying the back garden. Need space for your extended family or guests? Upstairs offers gracious living w/ three large bedrooms each with an ensuite bathroom. Natural warmth and light infuses the 2100 square feet in this wonderful home. For added versatility, the lower level has tons of storage space w/ potential to be transformed into a bonus room tailored to your desires, whether it be a dedicated exercise or movie room. Brand new siding & roof (2024) w/ shutters coming soon. This location truly can't be beat! Ultra convenient to area Hospitals, wonderful restaurants, shopping, & all that West Allentown has to offer. Literally moments to the major highways of 78, 22 as well as the PA turnpike. This is carefree living at its best! Your HOA fee covers lawn care, landscaping, snow removal, garbage and exterior maintenance. Call for further information of why this great home is available again today!
$2,450,000
3050 Fairfield Drive Allentown, PA 18103
- Type:
- Single Family
- Sq.Ft.:
- 11,700
- Status:
- Active
- Beds:
- 6
- Lot size:
- 1.1 Acres
- Year built:
- 2001
- Baths:
- 9.00
- MLS#:
- PALH2008344
- Subdivision:
- Westbury Park
ADDITIONAL INFORMATION
Welcomingâ¦Gracious⦠Refined. Fairfield has many of the qualities of the perfect host and is a particularly fine example of a notable estate property. The timeless design, with modern interpretation, provides exceptional livability in a home with comfortable proportions. Fairfield is located on a quiet road with other stunning and noteworthy homes. Nestled quietly on its acreage, with a fabulous pool and custom landscaping, the property is bordered by Lindberg Park, where mature trees and open parkland are the picturesque backdrop. As the seasons change, autumn and winter are as stunning as spring and summer. Inside, the amenities befit the house, and each turn reveals delightful architectural details in a warm and inviting ambiance. Every room is bathed in light, with a layout that provides an open floor plan and showcases richly laden and exemplary woodwork. Designed for grand or intimate gatherings, Fairfield has an architectural scale and custom embellishments that will take your breath away. With an eye to flow and function, the first floor has ten foot ceilings. A bedroom suite, on the first floor, is perfect for guests and extended family. A gourmet kitchen boasts every appliance required by a master chef, with a plethora of cabinets and stunning honed granite counters, opening to the family room and breakfast room, each with fireplaces. Multiple French doors open to an expansive screened porch, with fireplace, a bluestone patio, a custom pool and professional landscaping. The second floor primary suite is an intimate retreat, offering a separate sitting area and fireplace, beverage bar, dressing room, a sumptuous master bath and a private office. On this floor, there are 4 additional bedrooms, each with a bath, and a 2nd family room with vaulted ceiling. Another staircase is a surprise ... it reaches for stars, rainbows and fireworks, taking you to the magic of a cupola with built-in seating for a 360 degree view. Finally, the lower level completes Fairfieldâs 11,700 square feet. There is a game room, bar, rec room, billiards room and exercise room on this floor. A four car garage will allow everyone a parking space, or simply entice you to add a special collectable. Access to The Lehigh Parkway, a 629 acre park along the Little Lehigh River, is at the end of the block. The Lehigh Parkway is just beautiful ⦠with many walking and running paths and loops. A house to live in, to entertain in, and to cherish, this classic colonial is a genteel blend of grace and subdued elegance, offering every detail befitting a home of this quality. There are few traditional home enthusiasts who have not dreamed of finding such a house, with such outstanding quality and condition, in an area renowned for its gracious properties. This utterly romantic home may be the best property you will ever see, effortlessly striking a remarkable balance between spaciousness and warm intimacy.
- Type:
- Single Family
- Sq.Ft.:
- 2,800
- Status:
- Active
- Beds:
- 3
- Lot size:
- 4.32 Acres
- Year built:
- 2001
- Baths:
- 3.00
- MLS#:
- PM-114447
- Subdivision:
- Foxwood
ADDITIONAL INFORMATION
Property is Under Contract and considering back-up offers only at this time.'Nestled in Foxwood Meadows, This Stunning Residence Presents an Unparalleled Opportunity to Own a Meticulously Upgraded Home that is Designed for Comfort, Convenience, and Ideal for Those Seeking a Serene Lifestyle with Easy Access to Urban Amenities! As You Step Inside, You'll Notice the Gleaming Hardwood Floors that Grace the Foyer, Dining and Kitchen Areas, Providing a Sleek and Modern Touch, while 9ft Ceilings Create an Open Feel Throughout! The Kitchen is Designed with Practicality as it is Equipped with Modern Appliances and Ample Counter Space, Perfect for Culinary Explorations. The Heart of This Home is Undoubtedly the Two-Story Family Room! Featuring a Charming Propane Fireplace that is Flanked by Built-
- Type:
- Single Family
- Sq.Ft.:
- 3,042
- Status:
- Active
- Beds:
- 4
- Year built:
- 2022
- Baths:
- 3.00
- MLS#:
- PALH2007940
- Subdivision:
- Regency At South Whitehall
ADDITIONAL INFORMATION
BEAUTIFUL TOLL BROTHERS Berwick Georgetown Contemporary Home Built in 2022 - 10 Feet Ceiling throughout, 4 Bedrooms, 3 Full Baths, 2 Car Garage, Large Finished Patio, Private Backyard located on an oversized lot of Regency at South Whitehall Villa Collection (55+ Living). This stunning Toll Brothers home is almost new and loaded with upgrades, all in a prime location. No need to wait for new construction - this 3042 Sqft beauty has it all. Not only will you enjoy a low-maintenance lifestyle with lawn care, landscaping, & snow removal but the amenities like community clubhouse, indoor recreation, swimming pool, 2 bocce ball & a pickleball court, walking trails, and much more. Enter into the 2 story foyer, which leads to an open spacious and modern kitchen, soft close kitchen cabinets, large center island, tiles backsplash, SS appliances, quartz countertops, HW flooring. Family room boasts vaulted ceilings, a gas fireplace to warm your souls in winter, formal dining, office/den. The master suite boasts a large WIC, double vanity, and oversized shower, 2nd bedroom off the other side with full bath, and an office/den. The laundry/mud room has a coat closet & additional shelves for storage. Upstairs welcome you with a big loft, 2 decent size rooms & 2 full baths, unfinished attic/room for storage. Conveniently located 7 minutes from Rt. 22, 9 minutes from the PA Turnpike, 8 minutes from Parkland High School, I-78.
- Type:
- Single Family
- Sq.Ft.:
- 2,717
- Status:
- Active
- Beds:
- 4
- Lot size:
- 0.55 Acres
- Year built:
- 1800
- Baths:
- 3.00
- MLS#:
- PALH2007852
- Subdivision:
- None Available
ADDITIONAL INFORMATION
** seller will only allow exterior showings, and then with an acceptable letter of intent will allow access. The property is need of extensive repair. **
- Type:
- Single Family
- Sq.Ft.:
- 1,841
- Status:
- Active
- Beds:
- 3
- Lot size:
- 0.2 Acres
- Year built:
- 1955
- Baths:
- 3.00
- MLS#:
- PALH2007668
- Subdivision:
- Allentown
ADDITIONAL INFORMATION
Built in 1955, this split level home offers approximately 1841 finished square feet, three bedrooms, two full and one half bath and attached one car garage. This home sits on an approximate 8750 sqft lot.
$189,900
403 S 24Th St Allentown, PA 18104
- Type:
- Single Family-Detached
- Sq.Ft.:
- 864
- Status:
- Active
- Beds:
- 3
- Lot size:
- 0.13 Acres
- Year built:
- 1956
- Baths:
- 1.00
- MLS#:
- PM-102217
- Subdivision:
- Z Not In A Development
ADDITIONAL INFORMATION
Low maintenance Ranch Home in the desirable West End of Allentown. This cozy ranch is situated on a large corner lot & offers 3 BRs, 1 full bath open concept floor plan with a fantastic oversized Sunroom. Formal Living room, Spacious kitchen with plenty of counter space, Eat-in area, and a grand Sunroom lead to a large backyard. Sizable 3 bedrooms, 1 full bath, and a Practical main floor laundry, all ideally located on the same floor for comfortable living. Economical gas Furnace & Water Heater. A large corner lot could possibly have a driveway or a garage if the buyer is able to obtain permits from the township. Conveniently located near Cedar Beach Park, Highways, shopping, schools, restaurants & everything the LV has to offer.
- Type:
- Other
- Sq.Ft.:
- 1,902
- Status:
- Active
- Beds:
- 3
- Lot size:
- 0.15 Acres
- Year built:
- 2013
- Baths:
- 3.00
- MLS#:
- PM-99497
- Subdivision:
- Z - Not In List (See Remarks)
ADDITIONAL INFORMATION
- Type:
- Other
- Sq.Ft.:
- 1,922
- Status:
- Active
- Beds:
- 5
- Lot size:
- 0.1 Acres
- Year built:
- 1912
- Baths:
- 2.00
- MLS#:
- PM-98834
- Subdivision:
- Z Not In A Development
ADDITIONAL INFORMATION
Very nice brick house with 5 spacious bedrooms and a garage. Beautiful hardwood floors throughout the houseHuge living room with a decorative fireplace, spacious dining room & kitchen. The enclosed backyard for the summer grilling. On the second floors 3 private bedrooms, a full bath and a porch. On the third floor 2 private bedrooms. This house is conveniently located. Sellers are motivated. House is selling in as is condition.
$299,000
3044 Beacon Rd Allentown, PA 18103
- Type:
- Single Family-Detached
- Sq.Ft.:
- 2,613
- Status:
- Active
- Beds:
- 3
- Lot size:
- 2.04 Acres
- Year built:
- 1986
- Baths:
- 2.00
- MLS#:
- PM-97836
- Subdivision:
- Z Not In A Development
ADDITIONAL INFORMATION
$249,900
2671 W Mosser St Allentown, PA 18104
- Type:
- Single Family-Detached
- Sq.Ft.:
- 1,688
- Status:
- Active
- Beds:
- 4
- Lot size:
- 0.16 Acres
- Year built:
- 1954
- Baths:
- 2.00
- MLS#:
- PM-94578
- Subdivision:
- Hamilton Heights
ADDITIONAL INFORMATION
- Type:
- Twin Home
- Sq.Ft.:
- 1,919
- Status:
- Active
- Beds:
- 4
- Year built:
- 1925
- Baths:
- 2.00
- MLS#:
- PALH2000660
- Subdivision:
- College Heights
ADDITIONAL INFORMATION
- Type:
- Single Family
- Sq.Ft.:
- 1,921
- Status:
- Active
- Beds:
- 3
- Year built:
- 2017
- Baths:
- 3.00
- MLS#:
- PALH113488
- Subdivision:
- Hidden Meadows
ADDITIONAL INFORMATION
Model Homes will reopen Saturday Aug 12th. MODEL HOME - NOT FOR SALE - MONARCH End Floor Plan. Master on 1st Floor. Still time to customize your home by choosing your Design Selections. Award winning Hidden Meadows by Sal Lapio Homes offers a traditional town home with a contemporary smart space design. You make it yours, we make it happen. Unique standard features in a high energy efficient home. Chef-inspired standard granite gourmet kitchens with 42 cabinets, open to all entertainment spaces. 3 Bedrooms, 2.5 baths, 1 car garage. Owners association affords freedom of lifestyle for any age. Experience the Sal Lapio Homes difference. Convenient to I-465, I-78, Rte 309 and City Center Lehigh Valley. Listing Price is Net Base Price for End Unit with a standard in-ground basement. Also available as an Interior Unit. Meet our Licensed Real Estate Professionals and tour our Model Homes for available lot/locations and pricing. Photos are of Model Home.
- Type:
- Single Family
- Sq.Ft.:
- 2,009
- Status:
- Active
- Beds:
- 3
- Year built:
- 2017
- Baths:
- 3.00
- MLS#:
- PALH113476
- Subdivision:
- Hidden Meadows
ADDITIONAL INFORMATION
Phase 2 SOLD OUT. Check back for updates on Phase 3. FURNISHED MODEL HOME - NOT FOR SALE - PRIMROSE END Floor Plan. Still time to customize your home by choosing your Design Selections. Award winning Hidden Meadows by Sal Lapio Homes offers a traditional town home with a contemporary smart space design. You make it yours, we make it happen. Unique standard features in a high energy efficient home. Chef-inspired standard granite gourmet kitchens with 42 cabinets, open to all entertainment spaces. 3 Bedrooms, 2.5 baths, 2 car garage. Owners association affords freedom of lifestyle for any age. Experience the Sal Lapio Homes difference. Convenient to I-465, I-78, Rte 309 and City Center Lehigh Valley. Listing Price is Net Base Price for Interior Unit. Base price is for a standard in-ground basement. Also available as an Interior Unit. Meet our Licensed Real Estate Professionals and tour our Model Homes for available lot/locations and pricing. Photos are of Model Home.
- Type:
- Single Family
- Sq.Ft.:
- 1,965
- Status:
- Active
- Beds:
- 3
- Year built:
- 2017
- Baths:
- 3.00
- MLS#:
- PALH113480
- Subdivision:
- Hidden Meadows
ADDITIONAL INFORMATION
Model Homes will reopen Saturday Aug 12th. FURNISHED MODEL HOME - NOT FOR SALE - STARGRASS Interior Floor Plan. Still time to customize your home by choosing your Design Selections. Award winning Hidden Meadows by Sal Lapio Homes offers a traditional town home with a contemporary smart space design. You make it yours, we make it happen. Unique standard features in a high energy efficient home. Chef-inspired standard granite gourmet kitchens with 42 cabinets, open to all entertainment spaces. 3 Bedrooms, 2.5 baths, 1 car garage. Owners association affords freedom of lifestyle for any age. Experience the Sal Lapio Homes difference. Convenient to I-465, I-78, Rte 309 and City Center Lehigh Valley. Listing Price is Net Base Price for Interior Unit with a standard in-ground basement. Also available as an End Unit. Meet our Licensed Real Estate Professionals and tour our Model Homes for available lot/locations and pricing. Photos are of Model Home.
© BRIGHT, All Rights Reserved - The data relating to real estate for sale on this website appears in part through the BRIGHT Internet Data Exchange program, a voluntary cooperative exchange of property listing data between licensed real estate brokerage firms in which Xome Inc. participates, and is provided by BRIGHT through a licensing agreement. Some real estate firms do not participate in IDX and their listings do not appear on this website. Some properties listed with participating firms do not appear on this website at the request of the seller. The information provided by this website is for the personal, non-commercial use of consumers and may not be used for any purpose other than to identify prospective properties consumers may be interested in purchasing. Some properties which appear for sale on this website may no longer be available because they are under contract, have Closed or are no longer being offered for sale. Home sale information is not to be construed as an appraisal and may not be used as such for any purpose. BRIGHT MLS is a provider of home sale information and has compiled content from various sources. Some properties represented may not have actually sold due to reporting errors.

Information being provided is for consumers' personal, non-commercial use and may not be used for any purpose other than to identify prospective properties consumers may be interested in purchasing. Listings displayed are not necessarily the listings of the provider. Copyright 2024, Pocono Mountains Association of REALTORS®. All rights reserved.
Allentown Real Estate
The median home value in Allentown, PA is $338,500. This is higher than the county median home value of $202,300. The national median home value is $219,700. The average price of homes sold in Allentown, PA is $338,500. Approximately 39.74% of Allentown homes are owned, compared to 51.85% rented, while 8.42% are vacant. Allentown real estate listings include condos, townhomes, and single family homes for sale. Commercial properties are also available. If you see a property you’re interested in, contact a Allentown real estate agent to arrange a tour today!
Allentown, Pennsylvania has a population of 120,128. Allentown is less family-centric than the surrounding county with 23.64% of the households containing married families with children. The county average for households married with children is 29.82%.
The median household income in Allentown, Pennsylvania is $38,522. The median household income for the surrounding county is $60,116 compared to the national median of $57,652. The median age of people living in Allentown is 31.8 years.
Allentown Weather
The average high temperature in July is 84.2 degrees, with an average low temperature in January of 19.5 degrees. The average rainfall is approximately 48.1 inches per year, with 32.9 inches of snow per year.
