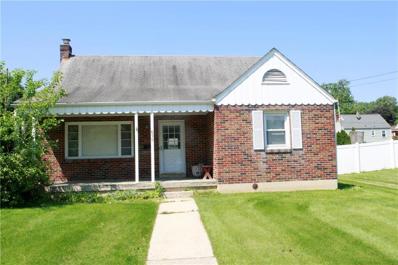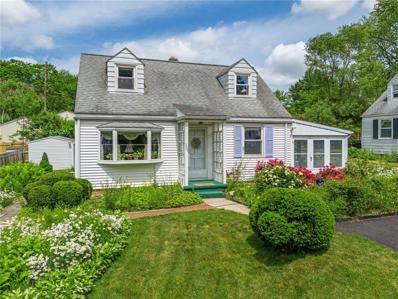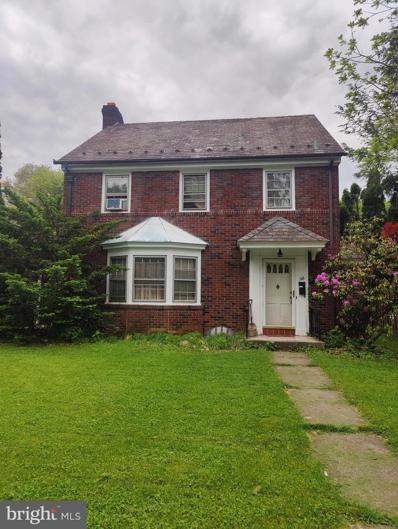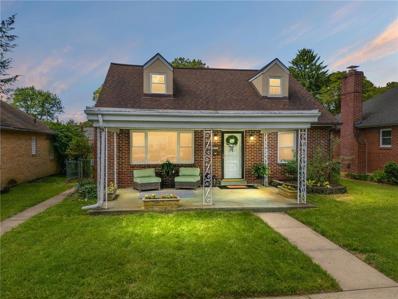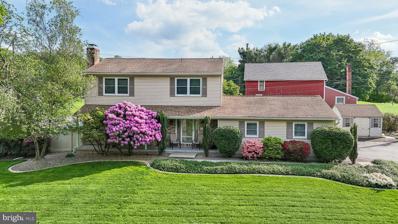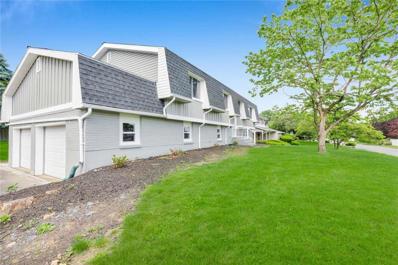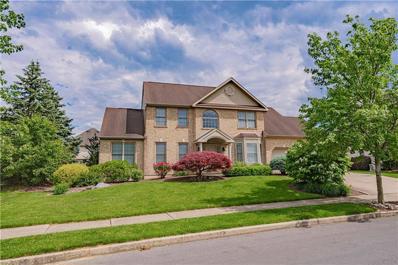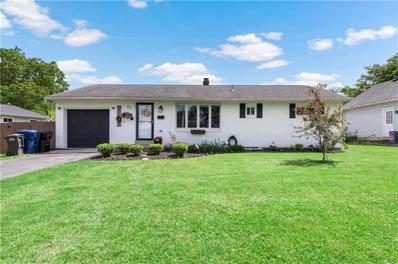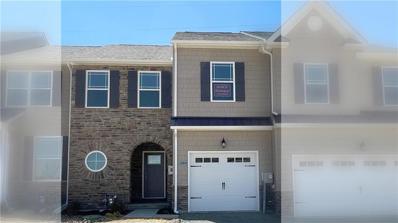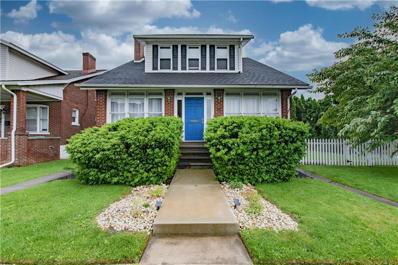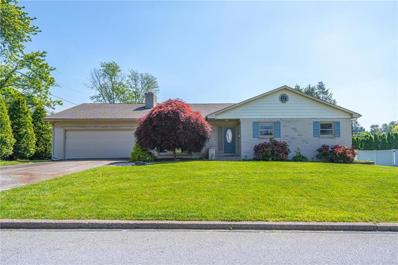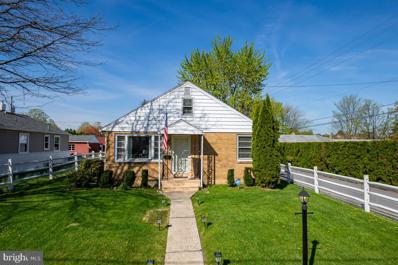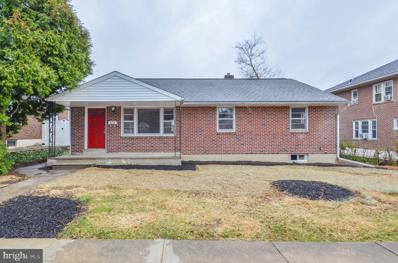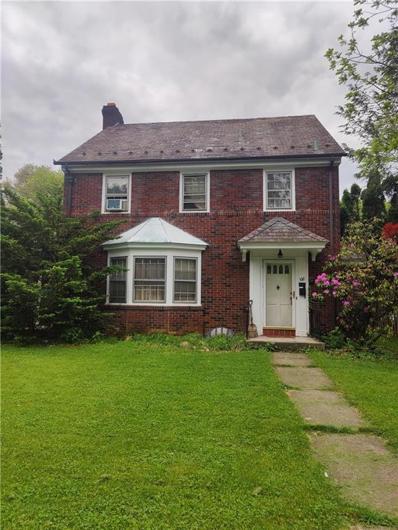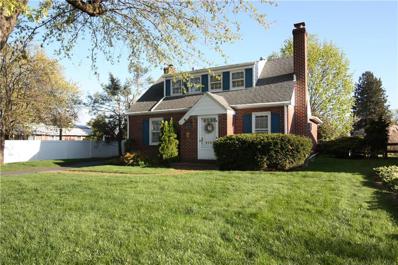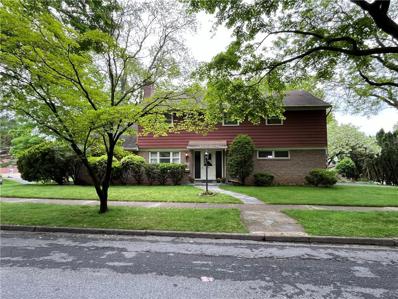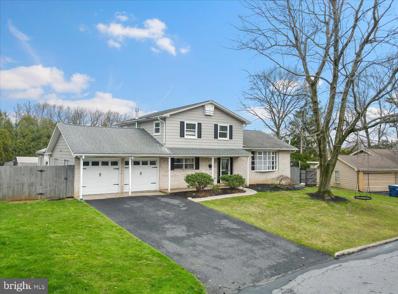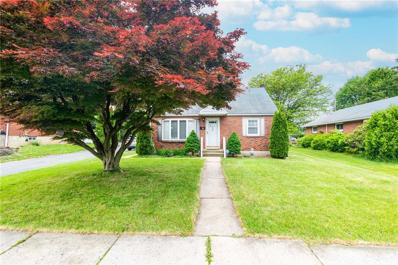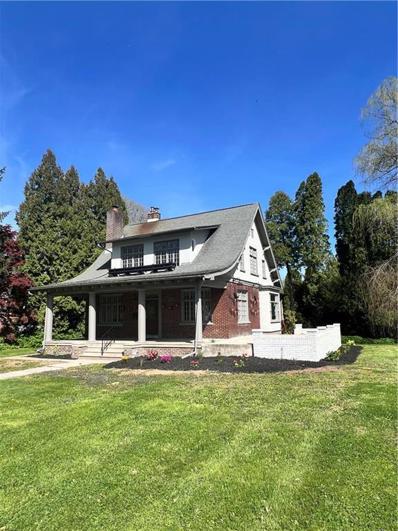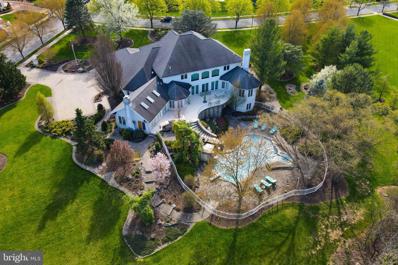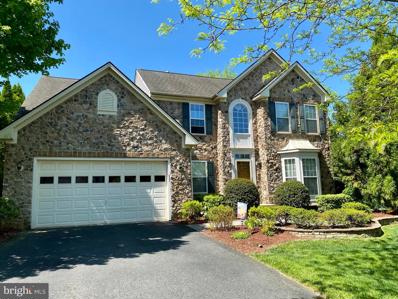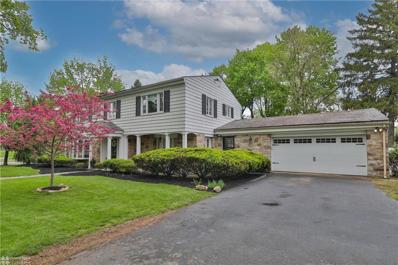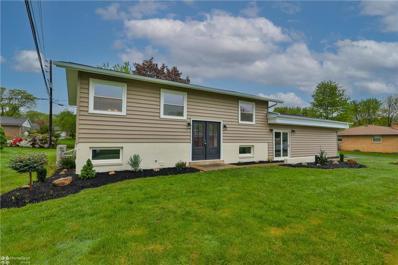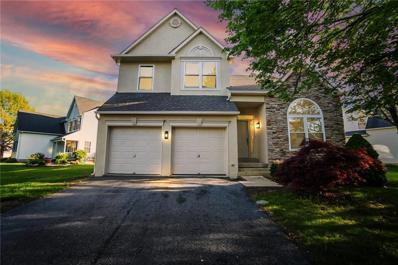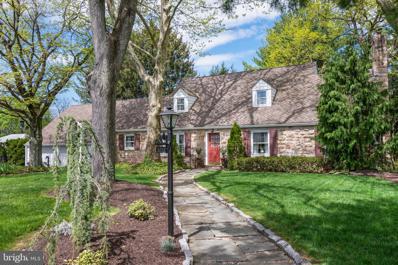Allentown PA Homes for Sale
Open House:
Sunday, 6/2 1:00-4:00PM
- Type:
- Single Family
- Sq.Ft.:
- 1,774
- Status:
- NEW LISTING
- Beds:
- 2
- Lot size:
- 0.21 Acres
- Year built:
- 1952
- Baths:
- 2.00
- MLS#:
- 738962
- Subdivision:
- Hamilton Park
ADDITIONAL INFORMATION
Spacious, affordable brick Cape Cod home offers a versatile floor plan, neutral decor, and sunlit rooms throughout. Originally built as a 3 bedroom, one wall was removed to create an open concept living space between the dining area and family room. The eat-in kitchen includes a refrigerator, dishwasher, oven/range and microwave. The large living room with arched doorways is the heart of the home and ideal for gathering. The main level bedroom and full bath allow for living all on one floor if desired. The entire second floor is designed as a separate bedroom suite with three closets (walk-in, cedar) and a half bathroom with linen closet. The basement is partially finished with an area that can be used as an additional family room, home office or gym. Situated on a large, level corner lot, the outdoors can be enjoyed on the covered flagstone front porch and an expansive 34x10 covered rear deck overlooking the private backyard and 1-car detached garage. Freshly painted this one is move in ready! With three floors of finished living space, newly refinished hardwood floors, and a location convenient to Cedar Beach, Rose Garden, Lehigh Parkway, shopping, restaurants, and hospitals, this one is should not be underestimated! Stop by and imagine the your life here.
Open House:
Saturday, 6/8 1:00-3:00PM
- Type:
- Single Family
- Sq.Ft.:
- 1,287
- Status:
- NEW LISTING
- Beds:
- 3
- Lot size:
- 0.14 Acres
- Year built:
- 1952
- Baths:
- 2.00
- MLS#:
- 737464
- Subdivision:
- West Hill Terrace
ADDITIONAL INFORMATION
Stop and smell the roses! Mature English gardens surround this charming 3-bedroom, 1.5 bath cape in Allentownâs West End. The comfortable living room with sunny bay window and dining room with built-in hutch provide ample space for entertaining, while the cozy kitchen with newer DW, frig & microwave opens to a three-season sunroom, offering views of the meticulously landscaped lot. The primary bedroom on the main level is complemented by 2 generously sized bedrooms, upstairs, with plenty of storage and a custom cedar closet. Retreat to the partially finished lower level for a quiet office, exercise area, laundry, workshop, and half-bath. This lovingly maintained property offers central air, some hardwood flooring, off-street parking for 2 vehicles and convenient access to major roadways, shopping, schools, and parks. 12 month HSA home warranty included. Showings begin Tuesday, June 4 with an Open House scheduled Saturday, June 8 from 1-3.
$350,000
516 N Glenwood Allentown, PA 18104
- Type:
- Single Family
- Sq.Ft.:
- 2,356
- Status:
- NEW LISTING
- Beds:
- 4
- Lot size:
- 0.15 Acres
- Year built:
- 1939
- Baths:
- 3.00
- MLS#:
- PALH2008654
- Subdivision:
- College Heights
ADDITIONAL INFORMATION
Open House Saturday, 6/1/24 from 1-3!!!!! Don't miss this classic brick College Heights Colonial in Allentown. This home offers 4 bedrooms, 2 and a half baths, and the charm and character one would expect in this quiet, tree-lined neighborhood. You will appreciate the first floor layout, which includes traditional living and dining rooms, a galley kitchen with breakfast nook, and a large family room addition added in 1980. The second floor has 3 bedrooms and a full bath. The 3rd floor is private and houses the 4th bedroom and additional full bath. The basement is partially finished. The yard is fenced. The price is right. Showings start 6/1/24, 24 hour notice, please.
Open House:
Sunday, 6/2 1:00-3:00PM
- Type:
- Single Family
- Sq.Ft.:
- 1,918
- Status:
- NEW LISTING
- Beds:
- 4
- Lot size:
- 0.13 Acres
- Year built:
- 1952
- Baths:
- 2.00
- MLS#:
- 738906
- Subdivision:
- College Heights
ADDITIONAL INFORMATION
Welcome home to this lovely brick Cape Cod in Allentown's highly desirable West End! This beautifully maintained home blends classic charm with style and comfort. Featuring 4 generously sized bedrooms, 2 full bathrooms, gleaming refinished hardwood floors, and impeccable original 3-tier plaster crown molding throughout. This home also boasts a bright and sunny kitchen with an eat-in dining room, a brand-new hot water heater (2024), and energy efficient windows. The large covered front porch and fenced-in backyard with patio are ideal for outdoor relaxing and entertaining. The partially finished basement provides an added living space and features a cozy fireplace and large wooden bar for entertaining. The detached 3 car garage with attic is a bonus offering convenient off-street parking and additional storage. Close to all major routes, and in walking distance to schools, shopping, theatre, and more! Come view this West End gem today and fall in love with its charm and character. Showings start Saturday, June 1st. Open house Sunday, June 2, 1-3pm. ****MULTIPLE OFFERS RECEIVED. Please submit all offers by 9PM SUNDAY JUNE 2ND****
- Type:
- Single Family
- Sq.Ft.:
- 2,503
- Status:
- NEW LISTING
- Beds:
- 3
- Lot size:
- 0.27 Acres
- Year built:
- 1985
- Baths:
- 3.00
- MLS#:
- PALH2008678
- Subdivision:
- None Available
ADDITIONAL INFORMATION
Located in the highly sought after Parkland School District, this charming colonial welcomes you with 3 bedrooms and 3 bathrooms (1 full, 2 half), a finished basement, and a private backyard with plenty of room for entertaining. As you approach the front of the house, a neatly landscaped lawn adorned with colorful flowers and shrubs leads to a covered front porch that spans the length of the home. Upon entering through the front door, you are greeted by a warm and inviting foyer and to your left, an elegant formal living room, complete with large windows and a wood burning fireplace. Continuing through the foyer, you find yourself in the heart of the home: the spacious and updated kitchen. The kitchen boasts updated cabinets, countertops, and appliances, along with ample cabinet space and an eat in area. The adjacent dining room features a large bay window overlooking the backyard oasis. Upstairs, you'll find an oversized master bedroom with a skylight to add even more natural light with the many windows. Two additional bedrooms and a bathroom complete the second floor. Downstairs in the fully finished basement, you'll discover a versatile space that can be used as a home office, gym, or additional entertainment area, complete with recessed lighting, gas stove, and a convenient half bathroom. Step out back into your own private retreat, where a covered patio provides the perfect spot for al fresco dining or relaxing in the shade on warm summer days. Beyond the patio, a lush backyard beckons, complete with a sparkling above-ground pool, deck, and storage shed, offering endless opportunities for outdoor enjoyment and recreation. And to top it all off, this home is equipped with solar panels (owned), providing energy efficiency and cost savings while reducing your carbon footprint. (Electric bills are @$20 per month!) With its perfect blend of colonial charm, modern amenities, and outdoor living spaces, this home offers the ultimate combination of comfort, style, and functionality for you and your family to enjoy for years to come. Seller is looking for a mid-July settlement.
- Type:
- Single Family
- Sq.Ft.:
- 2,300
- Status:
- NEW LISTING
- Beds:
- 3
- Lot size:
- 0.29 Acres
- Year built:
- 1973
- Baths:
- 3.00
- MLS#:
- 738850
- Subdivision:
- Springhouse Farms
ADDITIONAL INFORMATION
Located in Parkland School District, this stunning 4-bedroom, 3-full-bath residence combines modern living with unparalleled comfort & all luxury upgrades, & amenities & is within a tranquil neighborhood. This gorgeous home has BRAND NEW EVERYTHING, including a new roof, paint, flooring, HVAC system, granite countertops, subway tile backsplash, all new stainless steel appliances, new bathrooms, oversized BRs, & much more. A standout feature is the private mother-in-law suite which adds to the home's versatility, making it perfect for extended family or guests. This home offers new flooring, with elegant glazed flooring upstairs, scratch-proof hardwood in the basement, & plush new carpeting. The main level has an open concept, which is perfect for both entertaining and everyday living. The kitchen has a convenient serving window, a dining area, & a large pantry with custom cabinets. The bonus room, adorned with a charming stone fireplace, is ideal for cozy evenings. Step outside & enjoy. Seller is a licensed real estate agent.
Open House:
Sunday, 6/2 12:00-2:00PM
- Type:
- Single Family
- Sq.Ft.:
- 2,403
- Status:
- NEW LISTING
- Beds:
- 4
- Lot size:
- 0.22 Acres
- Year built:
- 2002
- Baths:
- 3.00
- MLS#:
- 738800
- Subdivision:
- Springwood Hills
ADDITIONAL INFORMATION
Prepare to fall in love with this home, this location, and the Parkland school district! With four spacious bedrooms, two full and one half bathrooms, this home has a beautiful lot nestled in the Springwood Hills subdivision. The two story, spacious foyer is flanked by the Living Room and Dining Room, both with gorgeous hardwood floors, updated paint colors and ample natural light. The first floor office is conveniently located with privacy French doors and beautiful built-ins. The spacious kitchen has an eat-in area, tiled floor, island, bar area and ample storage! Upstairs, the Owner's suite is spacious with a walk-in closet, en-suite bathroom with double vanity, shower, and soaking tub. The second floor has 3 additional bedrooms with spacious closets and an additional full bathroom. The unfinished basement is ready for your ideas and finishing with Bilco door, and updated systems! Enjoy the professional landscaping and paver patio in this comfortable back yard. With a location near highways, shopping and schools, this home is a rare find!
- Type:
- Single Family
- Sq.Ft.:
- 1,415
- Status:
- NEW LISTING
- Beds:
- 3
- Lot size:
- 0.21 Acres
- Year built:
- 1960
- Baths:
- 1.00
- MLS#:
- 738730
- Subdivision:
- Fernwood
ADDITIONAL INFORMATION
Welcome to 2380 Market St! Located in the desirable Parkland School District, this beautifully maintained home offers easy access to local shops and Routes 22 and 78. The property features a fenced yard with an above-ground pool, perfect for outdoor enjoyment. Inside, you'll find 3 cozy bedrooms and 1 bathroom with modern amenities, including central air conditioning. Renovated in 2017, the home now boasts modern finishes that enhance its timeless charm. The current sellers have continued with renovations making this property shine. This charming ranch home also includes a partially finished basement, providing extra living space and ample storage in the unfinished section. Enjoy off-street parking, a one-car garage, a covered patio, and the benefit of low taxes. Situated on a lovely lot with public utilities and oil heating, this home combines practicality with comfort. Don't miss out on this fantastic opportunityâschedule your tour today!
- Type:
- Single Family
- Sq.Ft.:
- 1,855
- Status:
- Active
- Beds:
- 3
- Lot size:
- 0.05 Acres
- Year built:
- 2024
- Baths:
- 3.00
- MLS#:
- 738543
- Subdivision:
- Laurel Field
ADDITIONAL INFORMATION
MOVE IN READY!!! Laurel Field, in Parkland School District! Welcome to the Knighthill w/ 1,855 sq. ft. of living space, 3 bedrooms, 2½ baths, and a full basement. This home includes some of our most popular upgrades - laminate hardwood floor throughout the first floor, ample recessed lights, tiled backsplash in the kitchen, and tile floors in owner and hall bath. Upon entering the foyer, past turned stairway, one is treated to open spaces arranged as a family room or a spacious great room & dining area. Large kitchen w/ 42" painted cabinets w/ soft close drawers and quartz countertops accommodates a workstation island w/ overhang for additional seating. The powder room is perfectly positioned for added convenience & privacy. On the 2nd level is an ownerâs suite with large walk-in closet, double vanities with quartz top, and a glass-enclosed tiled shower. Two other spacious bedrooms, hall bath, and laundry complete this home. Plenty of storage in full basement & a 2-piece rough for future powder room. Smart Home Package- Ring Doorbell, NEST- Smart Home Thermostat, WIFI Enabled Liftmaster Garage Door Opener. Close to shopping, dining, and major highways. Low HOA. Buildersâ Warranties. LF 46-12
- Type:
- Single Family
- Sq.Ft.:
- 2,136
- Status:
- Active
- Beds:
- 3
- Lot size:
- 0.17 Acres
- Year built:
- 1925
- Baths:
- 2.00
- MLS#:
- 738466
- Subdivision:
- Joseph F Gorman
ADDITIONAL INFORMATION
Welcome Home to this incredibly well maintained 1920's brick home featuring 3 bedrooms and 1.5 baths. The enclosed front porch leads to a beautiful beveled glass entry door. As you step into the oversized living room you will immediately notice the gleaming hardwood floors and natural woodwork throughout. The brick ornamental fireplace and awesome natural light rounds out this room while french doors lead you into the spacious formal dining room. Freshly laid flooring and high ceilings compliment the kitchen which leads to the mud room and awesome back yard space with a paver patio. The 2nd floor consists of 3 ample bedrooms including master bedroom with walk in closet and built in cedar closet. All the bedrooms are spacious and complete with hardwood floors. The second floor full bath is updated with tile walls, radiant heated floor, and built in linen closet. The immaculate basement has a half bath(ready to be plumbed for a shower),laundry facilities and all the storage you could want. With a private fenced yard leading to detached brick 2 car garage and efficient gas heating system, this home has so much to offer. Conventiently located in the West End, highways, local eateries and theatre. Interior Photos Coming Soon! OPEN HOUSE Thursday MAY 30th, 5:30-7:30PM! And SATURDAY, JUNE 1st, 11AM -1PM
Open House:
Sunday, 6/2 1:00-3:00PM
- Type:
- Single Family
- Sq.Ft.:
- 3,433
- Status:
- Active
- Beds:
- 4
- Lot size:
- 0.29 Acres
- Year built:
- 1965
- Baths:
- 3.00
- MLS#:
- 738280
- Subdivision:
- Not In Development
ADDITIONAL INFORMATION
A Spacious 4 Bedroom, 3 Bath Raised Ranch home in Parkland School District is on the market for the 1st time in 60 years. So many great memories have been made in this home and now it is time to turn it over to the next generation. A stone's throw from Trexler Park and nestled in a quaint walkable West End neighborhood, this home's convenient location can't be beat- shopping, restaurants, highways, schools, and recreation are all nearby! The entry Foyer welcomes you to an open concept sunken LR with Picture window, Brick accent wall & fireplace and a DR with access to the deck. An updated eat in Kitchen is cheery with plenty of windows, stainless steel appliances, a built-in desk, tile floor and backsplash. The Primary Suite consists of the Bedroom, an office/den, and a Full Bath. 3 additional good size Bedrooms, a Full Bath, cedar closet and extra storage complete the 1st Floor. The Basement is gigantic! Once home to a well-known dance studio, the space is ready for its next life. 3 multipurpose rooms, a dedicated workshop, a laundry room, an unfinished storage room and a 3 season room make up the almost 2,000 sq foot basement area- with a little imagination, the sky is the limit. A quiet, spacious fenced backyard is the perfect spot for enjoying your outdoor activities. Finally, the 2-car garage and "car barn" under the back deck make this a property you don't want to miss.
- Type:
- Single Family
- Sq.Ft.:
- 1,120
- Status:
- Active
- Beds:
- 3
- Lot size:
- 0.14 Acres
- Year built:
- 1954
- Baths:
- 2.00
- MLS#:
- PALH2008448
- Subdivision:
- Hamilton Park
ADDITIONAL INFORMATION
Nestled in a cozy corner of Allentown, PA, sits this adorable 1.5 story brick home. The home is definitely charming and has served the current owners well. Step inside to discover plenty of living space with a large bright living room. The eat-in kitchen is very spacious and has a built in table as well as plenty of room for a full kitchen table. The kitchen leads to the covered patio and deck. Plenty of space to entertain outdoors. Tile bath and two bedrooms on the main level. The owners believe there is hardwood underneath the carpets. (please verify) The bright owner's bedroom is on the main level and features hardwood flooring. The bedroom on the second floor is MASSIVE and offers plenty of capability for expansion. There is an attic storage room as well. Huge unfinished basement that offers plenty of storage and the option of finishing for more living space. Very cute yard that is fully fenced. A nice bonus feature is a two-car garage, providing ample storage space or shelter for your vehiclesâa rare find in this charming neighborhood. Conveniently located near local amenities and with easy access to major thoroughfares, this home offers both comfort and convenience. Envision the endless possibilities to make it your own. 1-yr Warranty included with acceptable offer.
- Type:
- Single Family
- Sq.Ft.:
- 2,460
- Status:
- Active
- Beds:
- 3
- Lot size:
- 0.17 Acres
- Year built:
- 1958
- Baths:
- 2.00
- MLS#:
- PALH2008670
- Subdivision:
- None Available
ADDITIONAL INFORMATION
This charming brick ranch in desirable West Allentown is an absolute gem! Boasting three bedrooms and two full baths, this home has been lovingly refreshed and remodeled. Step inside to discover refinished hardwood floors and LVP flooring throughout. The brand-new kitchen boasts modern cabinets, a convenient breakfast bar, and gorgeous granite countertops. You'll find plenty of space for relaxation and entertaining with a large living room, dining room, and a finished basement featuring a cozy family room. The basement also includes a full bathroom with a shower stall, ample storage space, and a convenient walk-in cedar closet. The main level is complete with three inviting bedrooms and a beautifully renovated full bath featuring a new tub/shower surround and a stylish new vanity. Outside, enjoy the fresh air on the spacious covered front porch or retreat to the backyard with a covered carport and a lovely yard space. Conveniently located near all of the restaurants, parks, and shopping that the West End has to offer. Call today!
- Type:
- Single Family
- Sq.Ft.:
- 2,356
- Status:
- Active
- Beds:
- 4
- Lot size:
- 0.15 Acres
- Year built:
- 1939
- Baths:
- 3.00
- MLS#:
- 738079
- Subdivision:
- College Heights
ADDITIONAL INFORMATION
Open House Saturday, 6/1/24 from 1-3!!!!! Don't miss this classic brick College Heights Colonial in Allentown. This home offers 4 bedrooms, 2 and a half baths, and the charm and character one would expect in this quiet, tree-lined neighborhood. You will appreciate the first floor layout, which includes traditional living and dining rooms, a galley kitchen with breakfast nook, and a large family room addition added in 1980. The second floor has 3 bedrooms and a full bath. The 3rd floor is private and houses the 4th bedroom and additional full bath. The basement is partially finished. The yard is fenced. The price is right. Showings start 6/1/24. Don't miss out!
Open House:
Sunday, 6/2 1:00-3:00PM
- Type:
- Single Family
- Sq.Ft.:
- 1,608
- Status:
- Active
- Beds:
- 3
- Lot size:
- 0.21 Acres
- Year built:
- 1946
- Baths:
- 2.00
- MLS#:
- 738152
- Subdivision:
- Parkway Manor
ADDITIONAL INFORMATION
This charming Cape Cod will welcome you with open arms located in the high demand Parkland School District! As you stroll down the mature treelined Midland Road, this home is located on a nicely sized lot featuring plenty of on street and off street parking. Enter the foyer and into the freshly painted living room with beautiful hardwood floors, coal stove and one-of-a-kind mezzanine balcony above. Meander through the formal dining room and through the characteristic double swinging doors into the kitchen. Beyond the dining room is a master bedroom with oversized closet space, sliding glass door boasting natural light and a half bathroom. Upstairs you will find a nicely sized landing area with overlook. Two freshly painted bedrooms and a full bathroom complete the second level. A full, unfinished basement features clothes washer, clothes dryer, large standing freezer, vintage refrigerator, water softener and numerous cabinets for your storage needs! Need more storage? Look no further as there is plenty of storage in the 18.5' x 10.5' single car garage and 6' x 8' foot shed. PRICE REDUCED so make your appointment now before it's gone!
- Type:
- Single Family
- Sq.Ft.:
- 3,310
- Status:
- Active
- Beds:
- 5
- Lot size:
- 0.24 Acres
- Year built:
- 1958
- Baths:
- 3.00
- MLS#:
- 737950
- Subdivision:
- College Heights
ADDITIONAL INFORMATION
Motivate sellers! Your new 5-bedroom home awaits you in Allentownâs prestigious west end near Muhlenberg College and The Rose Garden. This custom-built, remarkable home has 5 bedrooms on the 2nd floor, with extraordinary built-in cabinets in 4 bedrooms, plus deep closets, and 2 closets in the 5th bedroom. Master bedroom has a bath, large closet and a wall of custom-built cabinets and shoe racks. Sliding glass doors in the dining room lead to a large patio. Relax in the family room off the dining room, enjoying the cool breeze in the summer and the fireplace in the winter. Snow and rain is no problem when you enter the kitchen area from the oversized 2-car garage, attached (of course). Basement has 2 finished rooms and outside entrance.
- Type:
- Single Family
- Sq.Ft.:
- 2,894
- Status:
- Active
- Beds:
- 5
- Lot size:
- 0.32 Acres
- Year built:
- 1967
- Baths:
- 4.00
- MLS#:
- PALH2008626
- Subdivision:
- None Available
ADDITIONAL INFORMATION
Welcome to your dream home in the prestigious Parkland School District! This stunning 5-bedroom house with attached in-law suite offers the perfect blend of luxury and comfort. As you step through the front door, you'll be greeted by a grand foyer that leads to the spacious living areas. The main level features a updated kitchen new appliances, granite countertops, and a island, perfect for entertaining guests. The adjacent dining area offers ample space for family meals and gatherings. The cozy family room is the ideal place to relax and unwind, with large bay windows that provide plenty of natural light. Upstairs, you'll find 3 more bedrooms with full bathroom. One of the highlights of this property is the fabulous outdoor space. Step outside to your own private oasis, featuring a professionally landscaped yard and an in-ground pool. Imagine spending warm summer days lounging by the pool or hosting poolside parties with friends and family. Other amenities of this home include a finished basement, perfect for a home theater or game room, a two-car garage. The Parkland School District is known for its top-rated schools and convenient location to shopping, dining, and recreational activities. Don't miss out on the opportunity to make this incredible house your new home. Schedule a showing today and experience the luxury and comfort that this 5-bedroom house in the Parkland School District has to offer!
- Type:
- Single Family
- Sq.Ft.:
- 1,316
- Status:
- Active
- Beds:
- 3
- Lot size:
- 0.18 Acres
- Year built:
- 1953
- Baths:
- 1.00
- MLS#:
- 737703
- Subdivision:
- Hamilton Park
ADDITIONAL INFORMATION
Welcome to your perfect retreat in Hamilton Park Manor! This well-maintained all-brick 3-bedroom, 1-bath cape offers a an updated eat-in kitchen featuring granite countertops, finished basement, a covered patio, and all appliances are included. Stay comfortable year-round with central AC and take advantage of the large storage shed. Conveniently located near Cedar Beach, I-78, shopping, and dining, this home is your gateway to relaxed living and endless entertainment.
- Type:
- Single Family
- Sq.Ft.:
- 2,651
- Status:
- Active
- Beds:
- 3
- Lot size:
- 0.48 Acres
- Year built:
- 1921
- Baths:
- 2.00
- MLS#:
- 737727
- Subdivision:
- Not In Development
ADDITIONAL INFORMATION
1921 was a rich period in American history, ushering in the Roaring Twenties - and opulent indulgences for those with means, looking to define the then nascent âsuburbsâ - creating unique sanctuaries from city life. This custom-built home blends flourishes of âbungalow/cottage/craftsman" details, creating a charming example of Allentownâs Deep West End evolution. Massive double-lot, set back from the street, uniquely bespoke characteristics of this home speak to both its grandeur, whimsy and intimacy - exemplified by the unique juxtaposition of the fireplace-anchored living room and subtlety dramatic sweeping staircase - leading to the mid-level study, overlooking gardens. Restored with practicality - but renovated with neutral finishes (kitchen/baths/monochromatic paint scheme) and new mechanicals (electric/plumbing/HVAC) to enable visionaries to execute their lifestyle interpretations. Refinished inlaid hardwood floors throughout. Restored operational divided light windows. Stunning bathrooms/kitchen. Whether entertaining Gatsby-style in the formal dining room overlooking the terrace, escaping through the pocket door to the hidden library or kicking 'em back in the Prohibition-era Copper Penny basement speakeasy - you're surrounded by properties of architectural distinction. Awaiting a discerning Buyer who values irreplaceable quality/heritage/style in a historically significant neighborhood. 2-car garage to rear with oversized off-alley land to expand. Recent:
$1,945,000
751 Benner Road Allentown, PA 18104
- Type:
- Single Family
- Sq.Ft.:
- 10,430
- Status:
- Active
- Beds:
- 7
- Lot size:
- 1.59 Acres
- Year built:
- 1996
- Baths:
- 8.00
- MLS#:
- PALH2008544
- Subdivision:
- Estates At Trexler P
ADDITIONAL INFORMATION
Fabulous 7,130 Sq. Ft. custom contemporary built by Posocco is situated on a beautiful 1.58 acre treelined lot in the Parkland School District & is located in Trexler Estates backing up to the golf course. 1st flr has a large 2 story entry foyer, sunken LR w/19 Ft. ceiling, sunken DR w/tray ceiling, huge MBR suite w/bamboo flooring & full bath w/steam shower & skylights, spacious office, chefs kitchen w/granite counter, electronic spice rack & top of the line appliances, butlers pantry, family rm w/wood burning FP & media built-in, laundry rm & 2 half baths. 2nd flr has a catwalk overlooking the foyer & LR w/4 large ensuite BR's. The lower level offers 3,300 Sq. Ft of added living space w/open concept recreation rooms, 2 BR's, full bath, gym & potential home theater. Impressive floating Italian tile patio w/glass panel railing, outdoor kitchen w/granite top & Lynx appliance & stone staircase leading to an amazing heated pool w/waterfall & spa. 3 car garage w/paver driveway & walk way.
- Type:
- Single Family
- Sq.Ft.:
- 3,736
- Status:
- Active
- Beds:
- 4
- Lot size:
- 1.27 Acres
- Year built:
- 2006
- Baths:
- 4.00
- MLS#:
- PALH2008508
- Subdivision:
- Union Street
ADDITIONAL INFORMATION
Seize this rare opportunity to make this one-owner, beautifully maintained home in South Whitehall Township your own. This spacious 4 BR/ 4BA home sits on a manicured corner lot of 1.27 acres. The two-story foyer welcomes you into an open design that is contemporary with regal accents. The kitchen boasts a sun-drenched breakfast room and flows into a cozy family room with a gas fireplace. The living and dining rooms have large, lovely bay windows. The switchback staircase winds from the upper to main to lower level, which is finished with an additional half bath that can easily be transformed to another full bath. The capacious owner's suite has two walk-in closets, a sitting area, and luxurious ensuite bathroom with a jacuzzi, shower, double vanities, and an enclosed facilities area. There are two (no standing water) retention areas that cradle the property, which also double as wonderful puppy runs. Conveniently located a couple blocks from Dorney Park, Cedar Crest College, Cedar Creek parks, retail and restaurant areas and major highways - this is the one! One-year ShieldEssential home warranty with American Home Shield included in the sale.
- Type:
- Single Family
- Sq.Ft.:
- 3,758
- Status:
- Active
- Beds:
- 4
- Lot size:
- 0.33 Acres
- Year built:
- 1956
- Baths:
- 3.00
- MLS#:
- 737405
- Subdivision:
- West Gate
ADDITIONAL INFORMATION
Make an Offer on this Quality built & spacious colonial home with lots of charm & character located in the highly desirable West End of Allentown and you'll be able to enjoy the amazing backyard oasis for the summer. This home has many new upgrades including a new roof, pool liner, filters, hot water heater, appliances and much more. 1st floor has hardwood floors in the center hall entry foyer that continues into the large Living Room where your met with French doors, crown molding & marble fireplace. The formal dining room features crown molding, wainscoting & built-in hutch. The beautiful cherry kitchen with granite counter tops, backsplash, crown molding & luxury tile flooring is worth checking out. Family Room has hardwood floors, crown molding, built-in bookshelves & French doors leading to the enclosed heated sunroom with flagstone flooring & 2 walls of windows overlooking the large, fenced yard with in-ground pool, hardscaping & paver patio perfect for entertaining. There is an amazing laundry room with tile floor, cherry cabinets, granite counter, backsplash and powder room. The 2nd floor has a huge Owner suite with crown molding and updated bathroom, and 3 additional large bedrooms with updated hall bath featuring Travertine floor tile and surround tub with shower. Freshly painted 2022. Partially finished recreation room in basement and 2 car garage. This property is a must see, close to all major highways, hospitals, shopping and much more. Schedule your tour today!
- Type:
- Single Family
- Sq.Ft.:
- 1,616
- Status:
- Active
- Beds:
- 4
- Lot size:
- 0.28 Acres
- Year built:
- 1971
- Baths:
- 3.00
- MLS#:
- 736633
- Subdivision:
- Kaybrook Manor
ADDITIONAL INFORMATION
Located in a sought-after neighborhood is where you will find this renovated Bi-level. Enter through the double glass window pane doors to find an open floor plan with 4 bedrooms on the first level, including a primary bedroom with a new bath and tile shower, a new main tiled bath, and a laundry room. The living room is open to the dining room and there is an additional 23x11 family room/flex space with built-in bookcases waiting for you to design to fit your lifestyle. The galley kitchen has white cabinetry with soft close drawers, quartz counters, a subway tile backsplash, a slide-in smooth top range, a pantry, and steps away from access to the backyard. All areas have been fully renovated down to the finished heated 23x 9 breezeway with access from the front and rear, and adjacent to the 2-car garage with a new door, keyless entry, and storage area. The renovations bring this classic style to the modern day with refinished and new hardwood floors on the second floor, luxury vinyl plank flooring on the first floor, all-new HVAC mini splits, 200 amp electric service, roof, siding, gutters, doors, driveway, and landscaping. The backyard has a mature tree and is flat for outdoor activities. Conveniently located to Green Hills Pool, Ricky Ridge Park, shopping, and major routes. Some photos in the listing have been virtually staged to help showcase the intended use and true potential of space in the home.
Open House:
Sunday, 6/2 12:00-3:00PM
- Type:
- Single Family
- Sq.Ft.:
- 2,389
- Status:
- Active
- Beds:
- 4
- Lot size:
- 0.2 Acres
- Year built:
- 1996
- Baths:
- 3.00
- MLS#:
- 737353
- Subdivision:
- Olde Towne
ADDITIONAL INFORMATION
Located in the desirable Old Town Development in the Parkland SD, this "Like New", 4 bedroom, 2 1/2 bath Contemporary Colonial has been updated and modernized throughout beginning with a brand new roof, windows & door package, stucco on the exterior. Inside, a complete paint package, new quality flooring throughout, new baths, new kitchen, lighting package, etc.. The first floor offers a 2 story Foyer entry, formal living area with a vaulted ceiling and plenty of natural daylight, dining room, and kitchen with quartz counter tops and center island, breakfast area overlooking the rear yard, and family room with Gas Fireplace. Convenient first floor laundry and powder room complete the main floor. Upstairs, you'll find a large landing flanked by three additional spacious bedrooms and full bath with a tiled tub enclosure. Great Master suite with a large walk-in closet and a beautiful Master Bath with Soaking Tub and Tiled Shower with seat and seamless glass door. Large, dry basement with a possible 1,100+ s/f of space to be finished and a 2 car garage! Great location near Hamilton Crossings and walking distance to Lone Lane Park and Grange Park. Easy access to I78, 222 Bypass and other Major Highways. Ready for immediate occupancy so make your appointment today.
- Type:
- Single Family
- Sq.Ft.:
- 3,218
- Status:
- Active
- Beds:
- 3
- Lot size:
- 0.8 Acres
- Year built:
- 1952
- Baths:
- 3.00
- MLS#:
- PALH2008512
- Subdivision:
- South Whitehall Twp
ADDITIONAL INFORMATION
Welcome to your dream home nestled in the heart of South Whitehall Township, just across the street from Cedar Crest College and within the prestigious Parkland School District. The backyard pond provides direct private access to Haines Mill Park & Cedar Creek for nature walks. This captivating residence offers a perfect blend of comfort, luxury, & convenience. Step into your own private sanctuary boasting an Arborium w/a serene Koi fish pond, providing a tranquil backdrop for relaxation. This meticulously designed home features 3 bedrooms & 3 full baths, including a bedroom on the 1st floor for flexible living arrangements. The custom 4 seasons sunroom invites abundant natural light for entertaining or unwinding. Prepare culinary delights in the well-appointed galley kitchen, complete with a pantry featuring a convenient garbage chute for effortless cleanup. Discover a sophisticated office ideal for working from home. Hardwood floors throughout add timeless elegance, while the fully finished basement offers endless entertainment possibilities w/a projector screen & ample space for a pool table, perfect for hosting gatherings w/friends & family. Cozy up by the fireplace in the living room, creating cherished memories. Don't miss this rare opportunity to own a piece of paradise in a coveted location, where every detail has been thoughtfully curated for your utmost comfort & enjoyment. Schedule your private tour today & envision a lifestyle of luxury and tranquility!

The data relating to real estate for sale on this web site comes in part from the Internet Data Exchange of the Greater Lehigh Valley REALTORS® Multiple Listing Service. Real Estate listings held by brokerage firms other than this broker's Realtors are marked with the IDX logo and detailed information about them includes the name of the listing brokers. The information being provided is for consumers personal, non-commercial use and may not be used for any purpose other than to identify prospective properties consumers may be interested in purchasing. Copyright 2024 Greater Lehigh Valley REALTORS® Multiple Listing Service. All Rights Reserved.
© BRIGHT, All Rights Reserved - The data relating to real estate for sale on this website appears in part through the BRIGHT Internet Data Exchange program, a voluntary cooperative exchange of property listing data between licensed real estate brokerage firms in which Xome Inc. participates, and is provided by BRIGHT through a licensing agreement. Some real estate firms do not participate in IDX and their listings do not appear on this website. Some properties listed with participating firms do not appear on this website at the request of the seller. The information provided by this website is for the personal, non-commercial use of consumers and may not be used for any purpose other than to identify prospective properties consumers may be interested in purchasing. Some properties which appear for sale on this website may no longer be available because they are under contract, have Closed or are no longer being offered for sale. Home sale information is not to be construed as an appraisal and may not be used as such for any purpose. BRIGHT MLS is a provider of home sale information and has compiled content from various sources. Some properties represented may not have actually sold due to reporting errors.
Allentown Real Estate
The median home value in Allentown, PA is $135,200. This is lower than the county median home value of $202,300. The national median home value is $219,700. The average price of homes sold in Allentown, PA is $135,200. Approximately 39.74% of Allentown homes are owned, compared to 51.85% rented, while 8.42% are vacant. Allentown real estate listings include condos, townhomes, and single family homes for sale. Commercial properties are also available. If you see a property you’re interested in, contact a Allentown real estate agent to arrange a tour today!
Allentown, Pennsylvania 18104 has a population of 120,128. Allentown 18104 is less family-centric than the surrounding county with 24.72% of the households containing married families with children. The county average for households married with children is 29.82%.
The median household income in Allentown, Pennsylvania 18104 is $38,522. The median household income for the surrounding county is $60,116 compared to the national median of $57,652. The median age of people living in Allentown 18104 is 31.8 years.
Allentown Weather
The average high temperature in July is 84.2 degrees, with an average low temperature in January of 19.5 degrees. The average rainfall is approximately 48.1 inches per year, with 32.9 inches of snow per year.
