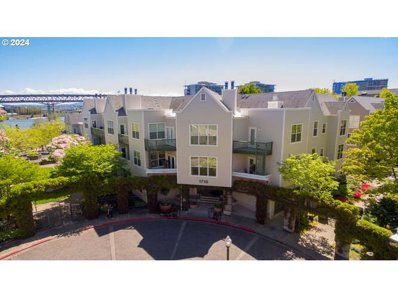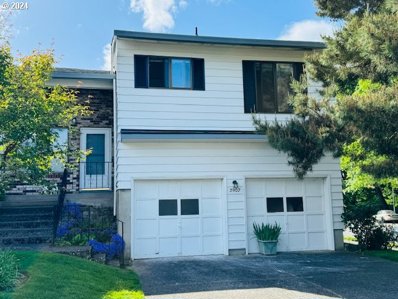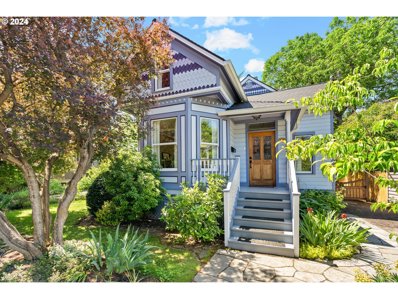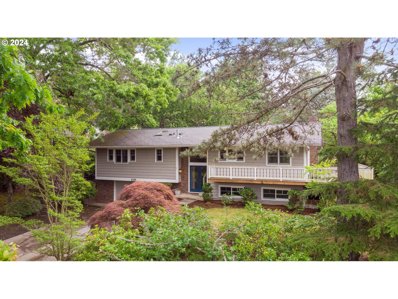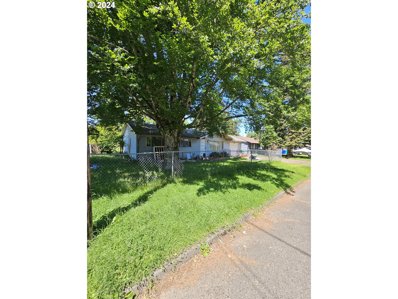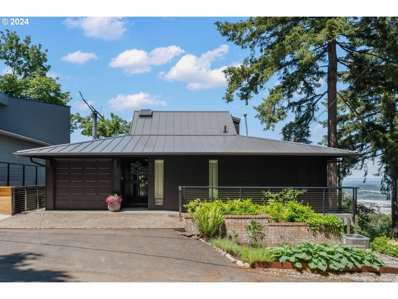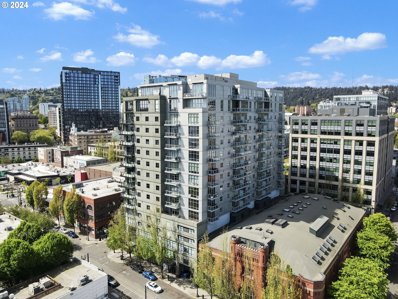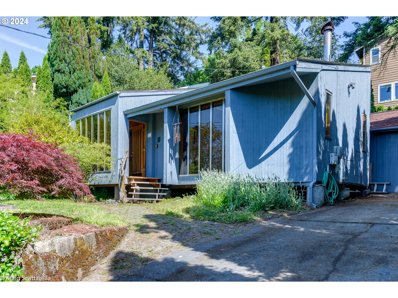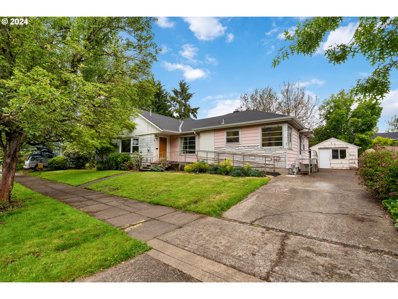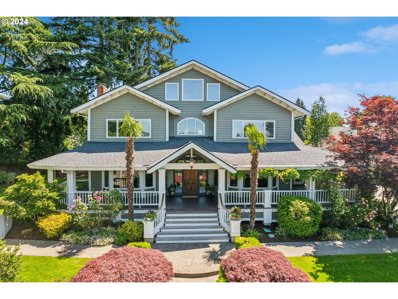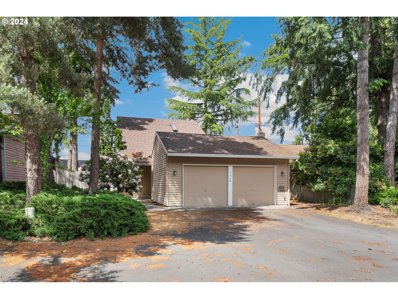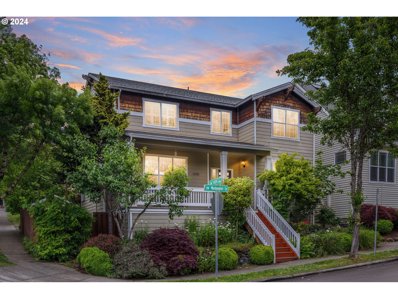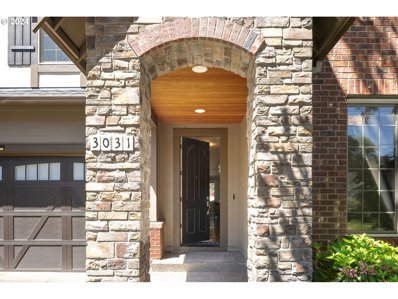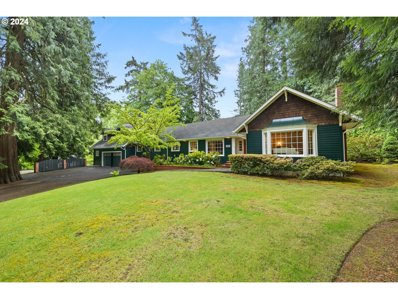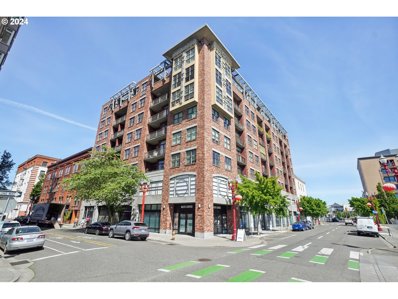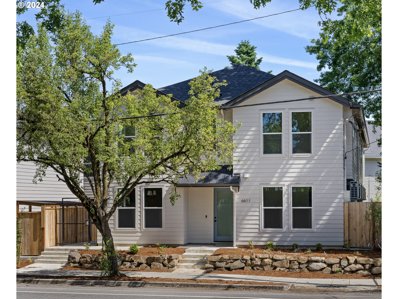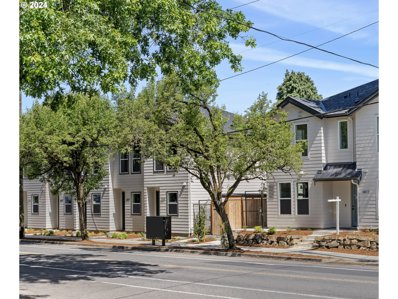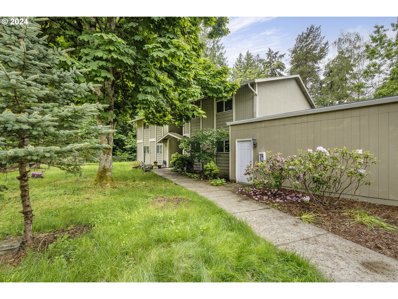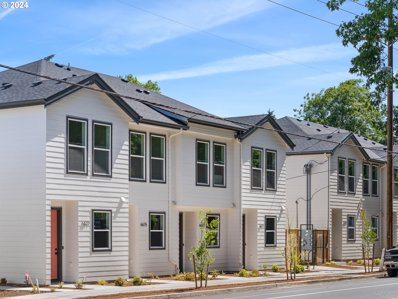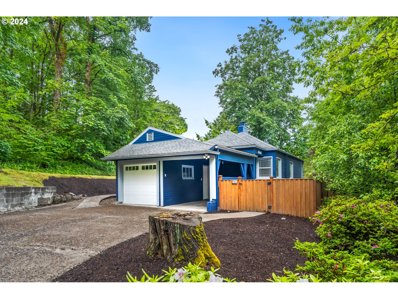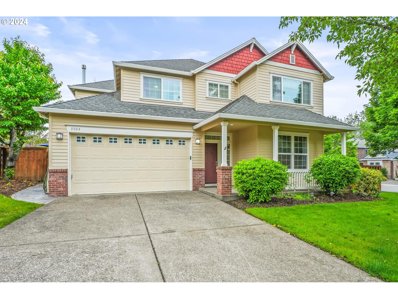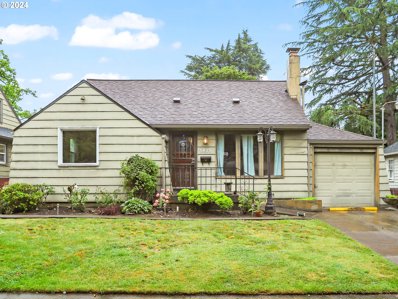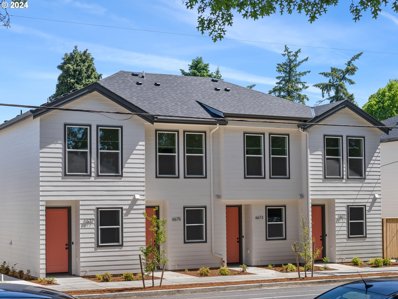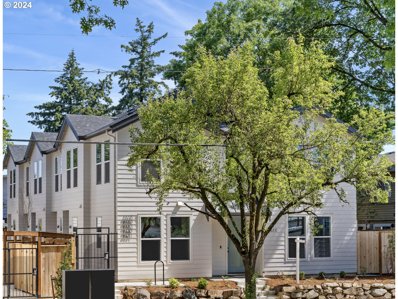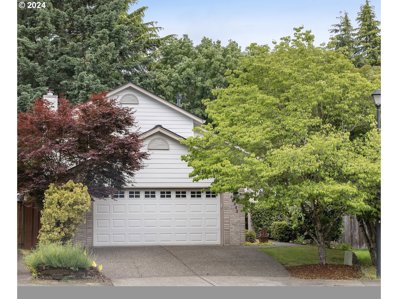Portland OR Homes for Sale
- Type:
- Condo
- Sq.Ft.:
- 810
- Status:
- NEW LISTING
- Beds:
- 1
- Year built:
- 1986
- Baths:
- 1.00
- MLS#:
- 24420669
- Subdivision:
- RIVERPLACE DOWNTOWN WATERFRONT
ADDITIONAL INFORMATION
RARE opportunity at RiverPlace Condominiums. This unit boasts a vaulted ceiling, a river view, AND two parking spaces. Experience the best of Portland's urban waterfront living in this recently updated RiverPlace condominium. The spacious open floor plan is a perfect blend of comfort and convenience, in addition to the serene river view, gardens, and common areas. Step inside and be greeted by fresh, contemporary features, including newer appliances, carpet, paint, and more. The updated kitchen and bathrooms add a touch of modern finishes, while the personal deck provides a relaxing outdoor space to enjoy the views. For even more breathtaking sights, head up to the community rooftop deck and take in panoramic views of the Willamette River and the surrounding urban area. It is the perfect place to watch fireworks, dragon boat races, and the Christmas ship parade. Take a stroll through the gardens, explore the Esplanade, and discover a variety of shops and restaurants steps away at the Water's Edge. With everything you need within easy reach, this move-in ready unit is perfect for those seeking a comfortable and convenient living space. Parking is Golden, it rare opportunity for an extra parking spot with a one bedroom (will sell separately, with first right to the unit buyer). Capture the opportunity to make RiverPlace your new home and live the "Urban Waterfront Lifestyle."
$279,000
2907 NE 151ST Ave Portland, OR 97230
- Type:
- Condo
- Sq.Ft.:
- 1,638
- Status:
- NEW LISTING
- Beds:
- 2
- Year built:
- 1977
- Baths:
- 2.00
- MLS#:
- 24502269
ADDITIONAL INFORMATION
Agent related to seller. Interior photos to follow. Corner unit! Light and bright corner unit with plenty of yard space! New Carpet, new paint. Formal dining room, open kitchen for entertaining, 2 car garage, pool and clubhouse just in time for those summertime swims! Priced to sell fast!
$715,000
3617 NE 6TH Ave Portland, OR 97212
- Type:
- Single Family
- Sq.Ft.:
- 2,597
- Status:
- NEW LISTING
- Beds:
- 3
- Lot size:
- 0.12 Acres
- Year built:
- 1894
- Baths:
- 2.00
- MLS#:
- 24545212
ADDITIONAL INFORMATION
This delightful Victorian home exudes modern charm and spaciousness, nestled in the vibrant NE Sabin Neighborhood - an ideal locale for exploring the city on foot or by bike. As you step inside, a formal entry welcomes you with its high ceilings and abundant natural light streaming through banks of Marvin windows. Period built-ins and rich coffee-colored hardwood floors create a warm and inviting atmosphere in the cozy living room.The generously sized kitchen is a haven for culinary enthusiasts, offering ample space to move around and create. A delightful view of backyard bird feeders and blooming plants awaits through the kitchen window, while a convenient pantry and mudroom area await you as you descend the stairs to the back deck. On the main level, a carpeted bedroom with high ceilings provides comfort and tranquility, while the two additional bedrooms upstairs feature a charming side sitting area. Both bathrooms have been tastefully updated with tile, hardwood vanities, and showers. Plentiful storage awaits in the basement, along with a laundry area and potential for further customization into livable space. Enjoy the comfort of the new heating system and the practicality of the well-constructed back shed, perfect for storing bikes and tools. Whether you're honing your basketball skills at Irving Park or strolling to your favorite local coffee spot or grocery store, this unbeatable location offers the best of city living. OPEN Sunday 2-4:00PM
$749,900
4106 SW 43RD Ave Portland, OR 97221
- Type:
- Single Family
- Sq.Ft.:
- 2,634
- Status:
- NEW LISTING
- Beds:
- 5
- Lot size:
- 0.23 Acres
- Year built:
- 1969
- Baths:
- 4.00
- MLS#:
- 24043234
ADDITIONAL INFORMATION
Welcome to this expansive 5-bedroom, 3-bathroom home located in the highly sought-after Bridlemile neighborhood. Perfectly situated near Bridlemile Elementary School, this residence combines ample living space with a prime location, making it an ideal choice. Built in 1969, the home features original hardwood floors on the main level, adding a touch of vintage charm to the modern updates. The main floor boasts four spacious bedrooms, including a primary bedroom with an en-suite bathroom for added convenience and privacy. The versatile downstairs area includes the fifth bedroom, perfect for a large home office with built-in desk and cabinets. Enjoy the warmth of two fireplaces, one in the living room and one in the lower level, enhancing the home?s inviting atmosphere. A custom-built studio in the corner of the large, private 0.23-acre lot includes a full bathroom and skylight, offering a serene space for work, hobbies, or guests. All three bathrooms inside the home have been tastefully updated, ensuring modern comfort throughout the home. The living room opens to a beautiful deck with plenty of space for outdoor entertaining, and the yard features raised garden beds and a private, tranquil setting. The attached two-car garage includes built-in cabinets for extensive storage, and the laundry room is equipped with cabinets, a sink, and ample counter space. Located in a peaceful neighborhood known for its great schools and close proximity to parks, shopping, and dining, this home is priced to sell, offering potential for further updates to make it your own. This home offers a blend of comfort, convenience, and potential. Don?t miss the opportunity to make this wonderful property your own.
$260,000
2641 SE 168TH Ave Portland, OR 97236
- Type:
- Single Family
- Sq.Ft.:
- 1,144
- Status:
- NEW LISTING
- Beds:
- 3
- Lot size:
- 0.21 Acres
- Year built:
- 1958
- Baths:
- 1.00
- MLS#:
- 24008980
ADDITIONAL INFORMATION
It's time to dream on a blank piece of paper! Tear down and build your dream home? Remodel and make your own? Come take a look and decide for yourself! Great investment opportunity! Buyer to verify possibilities with county/city.
- Type:
- Single Family
- Sq.Ft.:
- 1,370
- Status:
- NEW LISTING
- Beds:
- 3
- Lot size:
- 0.15 Acres
- Year built:
- 1966
- Baths:
- 2.00
- MLS#:
- 24056438
ADDITIONAL INFORMATION
This beautiful home in Portland's desirable King's Heights neighborhood offers a perfect blend of modern elegance, breathtaking views, and the tranquility of the serene NW Hills. As you enter this contemporary home, you'll be greeted by an open concept living-dining-kitchen area with a wall of sliding glass doors and windows that open to a sprawling wrap-around deck, providing seamless indoor-outdoor living and views of the trees, city, river, and mountains. The custom kitchen features stainless steel appliances, an induction cooktop range, & tiled backsplash. Perfect for entertaining, the living area includes a built-in bar area and a cozy fireplace surrounded by built-ins. The main level has 2 bedrooms and a bathroom, while upstairs contains a bathroom and a flexible loft space that could be used as a 3rd bedroom, home office, family room, etc. Located just minutes from the vibrant NW 23rd Ave/Alphabet District, you'll enjoy easy access to some of Portland's best shopping, dining, and entertainment options. The home is also located near some of Portland's premier hiking trails, including Wildwood and MacLeay trails, just up the road in Forest Park. 1 car garage and a flat driveway for parking.
$1,100,000
1025 NW COUCH St Unit 520 Portland, OR 97209
- Type:
- Condo
- Sq.Ft.:
- 1,811
- Status:
- NEW LISTING
- Beds:
- 2
- Year built:
- 2004
- Baths:
- 2.00
- MLS#:
- 24074349
- Subdivision:
- PEARL DISTRICT
ADDITIONAL INFORMATION
JUST LISTED! Highly desirable 2 bedroom condo in the sought-after Henry. Sophisticated corner unit with spectacular views, designer finishes, open floorplan, and concierge service. Light and bright! 2 expansive balconies for stunning views and enjoyable outdoor living. Incredible living and dining rooms with Chilean hardwoods, new carpet throughout, floor-to-ceiling windows, gas fireplace, premium finishes throughout. Chef's kitchen with quartz counters and high-end stainless steel appliances. The kitchen was renovated by Hammer and Hand after current owners' purchase. The primary suite is dialed with built-ins and a gorgeous spa-like bath. The second bedroom has a built-in Murphy Bed and sofa combo and full bath - can be an office, second bedroom or family room. This home has 2 prime parking spots very close to the stairwell. Entertain all summer by the city lights in the oversized formal dining room or on the 42 foot balcony! Welcome home to The Henry. HURRY, MUST SEE!
$449,900
4585 SW JULIA St Portland, OR 97221
- Type:
- Single Family
- Sq.Ft.:
- 1,278
- Status:
- NEW LISTING
- Beds:
- 1
- Lot size:
- 0.16 Acres
- Year built:
- 1921
- Baths:
- 2.00
- MLS#:
- 24263398
- Subdivision:
- BRIDLEMILE
ADDITIONAL INFORMATION
Single level Northwest Contemporary style home in Bridlemile Neighborhood of close in Southwest Portland with award winning schools. Updated in the past to a "Northwest Contemporary" style, with floor to ceiling windows, skylights, a large living room with a fireplace, dining room, kitchen with stainless steel appliances, and a spacious primary bedroom with a walk in closet and fireplace. This condo alternative has just the right amount of unique and quirky character. French doors off the dining room open to a back deck with a shed, terraced yard full of Northwest native trees and plants, plus a separate, detached an non-conforming private and fully enclosed studio with its own sitting deck and a beautiful view of lush greenery. Studio is not included in total square footage. All this with a detached garage with a half bathroom. Near mass transit, shopping, and more! [Home Energy Score = 3. HES Report at https://rpt.greenbuildingregistry.com/hes/OR10229162]
$850,000
107 SE 86TH Ave Portland, OR 97216
- Type:
- Single Family
- Sq.Ft.:
- 4,000
- Status:
- NEW LISTING
- Beds:
- 8
- Lot size:
- 0.2 Acres
- Year built:
- 1949
- Baths:
- 3.00
- MLS#:
- 24306303
ADDITIONAL INFORMATION
Unique opportunity to own a sprawling home or group home on two tax lots with EIGHT bedrooms in a prime pocket of Montavilla. All of this private living space is spread over 4,000 square feet and four levels. Also included in the square footage is a detached heated studio/office. 1940's charm remains throughout: bay window and window seat in the large living room, built-ins in the formal dining room, and a nice-sized sunny kitchen with corner windows. Two bedrooms on each floor, including a huge primary bedroom upstairs with walk-in closet that opens to a large deck overlooking the backyard. Spacious family room in the basement for comfortable lounge space. One of the bathrooms is wheelchair accessible, main entrance also offers a ramp. Additional conveniences include two utility rooms, updated roof, furnace and electrical panel. Park-like backyard bursting with raised vegetable gardens, fruit trees, rose bushes, mature trees, and more! Enjoy all the fun of vibrant Montavilla with great restaurants, shops, farmers market, hike Mt. Tabor, plus easy access to I-205. [Home Energy Score = 4. HES Report at https://rpt.greenbuildingregistry.com/hes/OR10228692]
$1,850,000
6520 SE 38th Ave Portland, OR 97202
- Type:
- Single Family
- Sq.Ft.:
- 5,898
- Status:
- NEW LISTING
- Beds:
- 5
- Lot size:
- 0.33 Acres
- Year built:
- 1987
- Baths:
- 4.00
- MLS#:
- 24260689
- Subdivision:
- EASTMORELAND
ADDITIONAL INFORMATION
Ideally located at the end of a cul-de-sac, this impressive and inviting home epitomizes the charm of Eastmoreland. The wide and graceful front stairway leads to a tremendous wrap-around porch, framed by a giant wisteria. Enter the home and you are greeted with a two story foyer and an enchanting living room. The living room seamlessly extends to a light filled dining room, perfect for large gatherings. A wide hallway, which seconds as a library, leads to the beautiful gourmet kitchen with custom alder cabinets, quartz counters, dedicated pantry, and an oversized island. The kitchen is open to the spacious family room and the sun-filled breakfast nook. The main level bedroom and full bath are ideal for guests / multigenerational living. Updated designer lighting includes two PH5 pendants by Louis Poulsen, an Italian chandelier by Flos and three island pendant lights. On the second floor, the gracious primary suite, with views of the West Hills, has a fireplace, attached bathroom with stone slab counters and floors, a jetted tub and a large walk-in closet. Three other bedrooms and a full bath complete the second floor. The expansive lower level has a half bath, wet bar, pool table and room for fitness, game and media. The bonus room on the third floor has incredible views of the West Hills and could be utilized in a variety of ways. There is abundant storage throughout the home. The park like setting on a level oversized lot creates numerous outside areas for relaxing and entertaining. Landscape lighting in place.The large and sunny side yard has ample space for a potential pool. Detached 2 car garage with EV charger, and additional parking for boat or RV. This spacious and sophisticated home in Eastmoreland, exudes the perfect blend of elegant living and inviting spaces, both inside and out.
- Type:
- Single Family
- Sq.Ft.:
- 1,624
- Status:
- NEW LISTING
- Beds:
- 4
- Lot size:
- 0.13 Acres
- Year built:
- 1978
- Baths:
- 3.00
- MLS#:
- 24219640
ADDITIONAL INFORMATION
Located at the end of a dead-end street in the Springridge neighborhood of the coveted Rock Creek community. Just a minute to Rock Creek Country Club with its beautiful golf course, pro shop, Greene Bar & Grill presents a wonderfully crafted menu, open to the community. Beautiful painted open beam with natural tongue and grove ceilings throughout the main floor, adding a warm and inviting atmosphere. Spacious country kitchen with granite, undermount sink, ample cabinetry and counters, pantry, storage alcove, mobile island, and decorative barnwood accent wall. Slider to private patio area, great for grillin' and chillin'. Living room with distressed chunky wood mantle, on white brick-faced, floor to ceiling fireplace, provides a beautiful central anchor piece to this inviting space. LVP - Luxury Vinyl Plank flooring. Move through the slider to covered deck. A great place to gather with friends with tasty dips and sips. Primary suite on main with stylish ensuite offers step-in shower and a slider from bedroom to private deck. Painted to match beams, the wood banister leads to three additional bedrooms upstairs separated by a generous-sized loft space, providing a flexible utility for leisure enjoyment, crafting, or perhaps library or office space. The loft is accented with vaulted ceilings and skylight. Fourth bedroom offers a spacious and unique walk-in closet with storage alcoves. Backyard presents a small slope at back deck makes it ready to become a wonderful terraced garden space. Bring your Pinterest ideas and fill with texture, shapes and colors! Minutes to soccer fields, trails, shopping, dining, with easy access to HWY 26. [Water heater replaced in approximately 2019. There is a remote for outdoor ceiling fan.]This homes offers a FUN and STYLISH design.
Open House:
Saturday, 6/15 11:00-1:00PM
- Type:
- Single Family
- Sq.Ft.:
- 2,580
- Status:
- NEW LISTING
- Beds:
- 4
- Lot size:
- 0.1 Acres
- Year built:
- 2002
- Baths:
- 3.00
- MLS#:
- 24136576
ADDITIONAL INFORMATION
On a corner lot in the Cedar Mill neighborhood, sits this spacious two-story home. Enter the home through the charming raised front porch. Formal entry complete with built-in coat hooks and reclaimed wood accents that can be found all throughout the house. The first story consists of a large formal dining, family, living room, and kitchen. The remodeled kitchen is equipped with stainless steel appliances, large pantry, quartz countertops and a huge island; giving space to cook and entertain. Also in the kitchen space, are sliding doors that lead out to the fenced back patio; which has paver stones and covered by a pergola. Out back, there is a gas fire pit, a storage shed, raised planting beds, and mature plant growth that includes Japanese Maple, French Lavender, wild strawberries and blueberries. Upstairs there are 4 spacious rooms including a huge multi-purpose room and a primary bedroom with a remodeled attached bathroom. This bathroom has a dreamy soaking tub, walk-in closet with built in storage and an updated double vanity. Conveniently located near St. Vincent Hospital and the Cedar Hills/Cedar Mill amenities like Life Time Gym and all the fun shops and restaurants of Cedar Hills Crossing (Shake Shack, REI, Powells, Elephants Deli and so much more). See full list of features. Open Saturday 6/15 11-1
$1,199,000
3031 SW IDAHO St Portland, OR 97239
- Type:
- Single Family
- Sq.Ft.:
- 3,370
- Status:
- NEW LISTING
- Beds:
- 5
- Lot size:
- 0.13 Acres
- Year built:
- 2018
- Baths:
- 3.00
- MLS#:
- 24046548
- Subdivision:
- HAYHURST
ADDITIONAL INFORMATION
Multnomah Village, Hillsdale, and Gabriel Park: Under a 1/2 Mile Away! 10-minute Drive to Downtown Portland, Cultural Centers, and OHSU. 5 Bedrooms Plus a Main Level Office, Perfect for Those Who Need a Dedicated Work Space. Could Also be Used as Main Level Bedroom. Kitchen w/Double Dishwashers! Deck Off Kitchen Perfect for Al Fresco Dining! Master Bedroom w/Large Soaking Tub and Walk-in Closet. 5th Bedroom is Oversized and Prewired for Surround Sound, Perfect for a Theater Room, Home Gym or Family Room. Custom Storage Cabinets in Garage. Level Fenced Yard. Full Home Gutter Guards, VacuFlo System, Custom Hunter Douglas Blackout Blinds.
$1,299,000
7000 SW 78TH Ave Portland, OR 97223
- Type:
- Single Family
- Sq.Ft.:
- 3,711
- Status:
- NEW LISTING
- Beds:
- 4
- Lot size:
- 0.99 Acres
- Year built:
- 1930
- Baths:
- 4.00
- MLS#:
- 24015313
ADDITIONAL INFORMATION
Nestled at the end of a private driveway winding through majestic evergreens, this stunning custom-built estate sits secluded on a rare 1-acre parcel, offering a serene, park-like setting perfect for relaxation and privacy. The spacious home features mostly main-level living, with custom handcrafted classical finishes that highlight the history and era of the original home. It includes a total of 4 bedrooms and 3.5 bathrooms, with two en suite bedrooms on the main level and a large private primary suite on the upper level. The formal living and dining rooms each have wood-burning fireplaces to cozy up, and the large custom kitchen, adorned with mahogany cabinets, opens to a vaulted great room featuring an indoor river rock fireplace and wood-burning grill as its centerpiece. Beautiful hardwood floors run throughout the main level. The property is a gardener's delight with open spaces for planting, a gorgeous manicured front yard, and a large brick patio in the backyard, perfect for BBQs and gatherings around the firepit. The estate includes five garage spaces: three attached, with a shop, and a two-car detached garage that was originally a carriage house on the property. This home captures the magic of its historical significance, enriched by the stories told by the Garden Home History Project. The house straddles the old electric trolley trail, now known as the Fanno Creek Trail, which leads to the Garden Home Recreation Center, OES, Trader Joe's, Old Market Pub, and Vista Brook Park. It is also close to Garden Home Park, Montclair Elementary, Jesuit High School, and New Seasons Market. All of this is just minutes from downtown Portland, Beaverton, and all major arteries of the Metro area.
- Type:
- Condo
- Sq.Ft.:
- 954
- Status:
- NEW LISTING
- Beds:
- 1
- Year built:
- 2001
- Baths:
- 1.00
- MLS#:
- 24597382
ADDITIONAL INFORMATION
Urban living in the heart of Old Town! Convenience is at its best with the Pearl District, Downtown Portland, and the Eastside right at your doorstep. Explore the vibrant neighborhood, featuring an array of great coffee shops and restaurants. This incredibly spacious floor plan offers a custom living space with two bedrooms. The Pozzi wood windows provide an unbeatable view of the city and the West Hills. Enjoy extra storage space and secure parking in your deeded parking spot. The MAX light rail is conveniently accessible, with the Amtrak/Portland Union Station just five blocks from your front door. Waterfront Park is also only five blocks away.
- Type:
- Condo
- Sq.Ft.:
- 933
- Status:
- NEW LISTING
- Beds:
- 2
- Year built:
- 2024
- Baths:
- 3.00
- MLS#:
- 24528526
- Subdivision:
- ST JOHNS
ADDITIONAL INFORMATION
Welcome to your dream home in the heart of the vibrant St Johns neighborhood of Portland! Nestled in a fabulous new community with low HOA dues, this impeccably designed residence offers the epitome of modern living. This coveted front facing unit offers a desirable layout only available in this specific unit! Step inside and be greeted by the inviting ambiance of the chefs kitchen, boasting warm cabinetry, sleek slab countertops, stainless steel appliances, and stylish black accents. Entertain effortlessly in the well-appointed dining space, illuminated by gorgeous lighting fixtures, or unwind in the spacious living rooms with expansive windows, flooding it with natural light. Escape to your own oasis in the private fenced yard space, conveniently accessible from the living room slider. Upstairs, discover two generously sized bedrooms with lofty ceilings, offering ample space and comfort. Each bedroom is accompanied by its own full bathroom, featuring luxurious soaking tubs for ultimate relaxation. Embrace the convenience of this prime location, just moments away from the bustling shops, restaurants, and coffee shops of St Johns. Experience the perfect blend of style, comfort, and convenience in this exceptional home. Dont miss the opportunity to make it yours + enjoy the peace of mind only new construction can offer with a 1 year builder warranty! FHA FINANCING AVAILABLE!(List price is subject to the buyer qualifying for the Portland Housing Bureau - System Development Charge exemption program to promote affordable housing in Portland, call for more info.)
- Type:
- Condo
- Sq.Ft.:
- 677
- Status:
- NEW LISTING
- Beds:
- 2
- Year built:
- 2024
- Baths:
- 2.00
- MLS#:
- 24519585
- Subdivision:
- ST JOHNS
ADDITIONAL INFORMATION
Welcome to your dream home in the heart of the vibrant St Johns neighborhood of Portland! Discover unparalleled value with this exceptional new construction home, offering affordability that stands unmatched in all of North Portland. Nestled in a fabulous new community with low HOA dues, this impeccably designed residence offers the epitome of modern living. Step inside and be greeted by the inviting ambiance of the chefs kitchen, boasting warm cabinetry, sleek slab countertops, stainless steel appliances, and stylish black accents. Entertain effortlessly in the well-appointed dining space, illuminated by gorgeous lighting fixtures, or unwind in the spacious living rooms. Escape to your own oasis in the private fenced yard space, conveniently accessible from the living room slider. Notably, this unit is among the select few in the community offering supplementary storage, courtesy of a dedicated storage unit located off the back patio. Upstairs, discover two generously sized bedrooms with lofty ceilings, offering ample space and comfort + a full bathroom equipped with a luxurious soaking tub, providing the ultimate relaxation experience. Embrace the convenience of this prime location, just moments away from the bustling shops, restaurants, and coffee shops of St Johns. Experience the perfect blend of style, comfort, and convenience in this exceptional home. Dont miss the opportunity to make it yours + enjoy the peace of mind only new construction can offer with a 1 year builder warranty! FHA FINANCING AVAILABLE!(List price is subject to the buyer qualifying for the Portland Housing Bureau - System Development Charge exemption program to promote affordable housing in Portland, call for more info.)
- Type:
- Condo
- Sq.Ft.:
- 954
- Status:
- NEW LISTING
- Beds:
- 2
- Year built:
- 1971
- Baths:
- 1.00
- MLS#:
- 24344032
ADDITIONAL INFORMATION
Conveniently located in SW Portland's Hayhurst neighborhood, this upper-level 2-bedroom, 1-bath condo offers single-level living, wood floors and granite countertops. The large bedrooms feature newer carpeting, and the bathroom has tile flooring. New interior paint throughout. Enjoy the covered patio year-round, which includes extra storage. Parking is easy with a shared detached garage space for one car, an additional driveway spot, and plenty of street parking. This condo combines comfort and convenience in a sought-after location. HOA covers water, sewer, garbage! No Rent Cap!
- Type:
- Condo
- Sq.Ft.:
- 895
- Status:
- NEW LISTING
- Beds:
- 2
- Year built:
- 2024
- Baths:
- 3.00
- MLS#:
- 24297617
- Subdivision:
- ST JOHNS
ADDITIONAL INFORMATION
Welcome to your dream home in the heart of the vibrant St Johns neighborhood of Portland! Nestled in a fabulous new community with low HOA dues, this impeccably designed residence offers the epitome of modern living. Tucked away from the bustling street, this highly sought-after unit ensures enhanced privacy for your peace and comfort. Step inside and be greeted by the inviting ambiance of the chefs kitchen, boasting warm cabinetry, sleek slab countertops, stainless steel appliances, and stylish black accents. Entertain effortlessly in the well-appointed dining space, illuminated by gorgeous lighting fixtures, or unwind in the spacious living rooms. Escape to your own oasis in the private fenced yard space, conveniently accessible from the living room slider. Upstairs, discover two generously sized bedrooms with lofty ceilings, offering ample space and comfort. Each bedroom is accompanied by its own full bathroom, featuring luxurious soaking tubs for ultimate relaxation. Embrace the convenience of this prime location, just moments away from the bustling shops, restaurants, and coffee shops of St Johns. Experience the perfect blend of style, comfort, and convenience in this exceptional home. Dont miss the opportunity to make it yours + enjoy the peace of mind only new construction can offer with a 1 year builder warranty!FHA FINANCING AVAILABLE!(List price is subject to the buyer qualifying for the Portland Housing Bureau - System Development Charge exemption program to promote affordable housing in Portland, call for more info.)
Open House:
Friday, 6/14 5:00-7:00PM
- Type:
- Single Family
- Sq.Ft.:
- 1,560
- Status:
- NEW LISTING
- Beds:
- 3
- Lot size:
- 0.28 Acres
- Year built:
- 1940
- Baths:
- 2.00
- MLS#:
- 24288090
ADDITIONAL INFORMATION
A home filled with Amore! This home is a joy to cook and entertain in, with a stylish and functional kitchen including stainless steel appliances, granite countertops, tiled floor and backsplash. Upon entering, enjoy the calming ambiance of this home as your feet dance on original hardwood floors leading to two sunlit bedrooms on the main level. Experience comfort during the cooler seasons with two electric fireplaces in the living areas and an outdoor fire pit, perfect for a relaxing evening with friends and family. An adaptable floor plan for your lifestyle with a versatile basement perfect for dual living with its own bathroom and space for a home office. This home is a great turn-key opportunity in a convenient area in SW Portland. Impressive 9/10 Home Energy Score! Fresh interior and exterior paint, newer furnace, plenty of extra storage space in garage and attic. Enjoy life even more by being nearby parks, Hillsdale Farmer's Market, SW Community Center, New Seasons, eateries, and more! [Home Energy Score = 9. HES Report at https://rpt.greenbuildingregistry.com/hes/OR10186635]
- Type:
- Single Family
- Sq.Ft.:
- 2,415
- Status:
- NEW LISTING
- Beds:
- 4
- Lot size:
- 0.13 Acres
- Year built:
- 2001
- Baths:
- 3.00
- MLS#:
- 24141487
- Subdivision:
- Willow Creek
ADDITIONAL INFORMATION
*OPEN SAT/SUN 6/8&9 1-3PM* Light-filled Arbor home on corner lot in a quiet sought after neighborhood, just minutes from Findley Elem! The covered front porch welcomes you home and opens to foyer w/soaring ceilings & gleaming maple hardwood floors that extend through to the breakfast nook & kitchen. Formal living & dining room feature plush carpet and wainscoting. Gorgeous remodeled kitchen offers granite counters, maple cabs, an eat-in cooktop island SS aaplcs, double oven, pantry, a built-in desk. Sunny breakfast nook opens to the backyard patio for seamless indoor/outdoor living. Family room off the kitchen has a ceiling fan and a gas fireplace. Upper lvl primary has French doors, tray ceiling, and attached ensuite bath. 2 additional bedrooms, bonus, full hall bath, and utility room complete the 2nd level. Low maintenance back patio is extensive and perfect for entertaining, complete with a flat yard with sprinkler system. Oversized 2-car garage. Minutes to top schools!
$400,000
5825 SE 22ND Ave Portland, OR 97202
- Type:
- Single Family
- Sq.Ft.:
- 1,842
- Status:
- NEW LISTING
- Beds:
- 3
- Lot size:
- 0.11 Acres
- Year built:
- 1926
- Baths:
- 2.00
- MLS#:
- 24123373
ADDITIONAL INFORMATION
Westmoreland diamond in the rough, eagerly awaiting your personal touch to transform it into a dream home! Step into the living room featuring original hardwood floors hidden beneath the carpet and a cozy fireplace framed by lovely built-ins on either side. The adjacent dining room has hardwood floors and additional built-ins on either side of the elegant French doors that lead to a serene patio, perfect for outdoor dining and entertaining.The kitchen offers a quaint fold-down table, ideal for casual meals or extra prep space. The main level includes two comfortable bedrooms and a full bath, providing space for family or guests. Venture upstairs to find a spacious area that can easily serve as a third bedroom or versatile office space. The basement presents a fantastic bonus room complete with a fun bar area, a convenient bathroom, and a laundry room equipped with a sink and extra storage space. Outside, the great backyard is your private space with a covered patio, a delightful water feature, a large tool shed, and a fenced dog kennel. Located in a vibrant neighborhood close to popular restaurants, Eastmoreland Golf Course, Oaks Amusement Park, and the scenic Oaks Bottom Wildlife Refuge with its extensive hiking trails. Enjoy easy access to 99E for effortless commuting. This home is a must-see for those looking to invest in a property with tremendous potential and a fantastic location! [Home Energy Score = 3. HES Report at https://rpt.greenbuildingregistry.com/hes/OR10229519]
- Type:
- Condo
- Sq.Ft.:
- 940
- Status:
- NEW LISTING
- Beds:
- 2
- Year built:
- 2024
- Baths:
- 3.00
- MLS#:
- 24451772
- Subdivision:
- ST JOHNS
ADDITIONAL INFORMATION
Welcome to your dream home in the heart of the vibrant St Johns neighborhood of Portland! Nestled in a fabulous new community with low HOA dues, this impeccably designed residence offers the epitome of modern living. This prime unit offers a coveted street-facing position, providing the ultimate convenience for effortless grocery runs and easy access to all the neighborhood has to offer. Step inside and be greeted by the inviting ambiance of the chefs kitchen, boasting warm cabinetry, sleek slab countertops, stainless steel appliances, and stylish black accents. Entertain effortlessly in the well-appointed dining space, illuminated by gorgeous lighting fixtures, or unwind in the spacious living rooms, complete with an electric fireplace for cozy evenings. Escape to your own oasis in the private fenced yard space, conveniently accessible from the living room slider. Upstairs, discover two generously sized bedrooms with lofty ceilings, offering ample space and comfort. Each bedroom is accompanied by its own full bathroom, featuring luxurious soaking tubs for ultimate relaxation. Indulge in abundant space with this unit boasting one of the largest square footages available within the community. Embrace the convenience of this prime location, just moments away from the bustling shops, restaurants, and coffee shops of St Johns. Experience the perfect blend of style, comfort, and convenience in this exceptional home. Dont miss the opportunity to make it yours + enjoy the peace of mind only new construction can offer with a 1 year builder warranty! FHA FINANCING AVAILABLE!(List price is subject to the buyer qualifying for the Portland Housing Bureau - System Development Charge exemption program to promote affordable housing in Portland, call for more info.)
- Type:
- Condo
- Sq.Ft.:
- 922
- Status:
- NEW LISTING
- Beds:
- 2
- Year built:
- 2024
- Baths:
- 3.00
- MLS#:
- 24259800
- Subdivision:
- ST JOHNS
ADDITIONAL INFORMATION
Welcome to your dream home in the heart of the vibrant St Johns neighborhood of Portland! Nestled in a fabulous new community with low HOA dues, this impeccably designed residence offers the epitome of modern living. Tucked away from the bustling street, this highly sought-after unit ensures enhanced privacy for your peace and comfort. Step inside and be greeted by the inviting ambiance of the chefs kitchen, boasting warm cabinetry, sleek slab countertops, stainless steel appliances, and stylish black accents. Entertain effortlessly in the well-appointed dining space, illuminated by gorgeous lighting fixtures, or unwind in the spacious living rooms. Escape to your own oasis in the private fenced yard space, conveniently accessible from the living room slider. Upstairs, discover two generously sized bedrooms with lofty ceilings, offering ample space and comfort. Each bedroom is accompanied by its own full bathroom, featuring luxurious soaking tubs for ultimate relaxation. Embrace the convenience of this prime location, just moments away from the bustling shops, restaurants, and coffee shops of St Johns. Experience the perfect blend of style, comfort, and convenience in this exceptional home. Dont miss the opportunity to make it yours + enjoy the peace of mind only new construction can offer with a 1 year builder warranty! FHA FINANCING AVAILABLE!(List price is subject to the buyer qualifying for the Portland Housing Bureau - System Development Charge exemption program to promote affordable housing in Portland, call for more info.)
$620,000
16352 SW 107TH Ct Portland, OR 97224
Open House:
Saturday, 6/15 11:00-1:00PM
- Type:
- Single Family
- Sq.Ft.:
- 1,910
- Status:
- NEW LISTING
- Beds:
- 3
- Lot size:
- 0.2 Acres
- Year built:
- 1993
- Baths:
- 3.00
- MLS#:
- 24086820
ADDITIONAL INFORMATION
Step into the picture-perfect charm of this delightful Tigard cul-de-sac oasis. Delight in the privacy and peace that your end-of-the-road retreat offers. Whip up delicious feasts in the kitchen, boasting brand-new cabinetry that's sure to ignite your gourmet aspirations. The freshly painted family room, with its inviting fireplace, provides the perfect haven for nightly unwinding. The cozy living room beckons for quiet leisure with plush new carpet while the sequestered office with French doors ensures productivity and privacy. Upstairs, a tranquil primary suite awaits with walk-in closet, accompanied by two additional bedrooms and a full bath. The backyard is a peaceful retreat, ready for springtime planting in the raised garden beds. Leisurely walks are just steps away, as a scenic path leads you by the Tualatin River to Cook Park's myriad offerings. With proximity to schools, Trader Joe's, a gym, and a plethora of shopping and dining options, everything you need is within reach.

Portland Real Estate
The median home value in Portland, OR is $529,000. This is higher than the county median home value of $411,100. The national median home value is $219,700. The average price of homes sold in Portland, OR is $529,000. Approximately 50.26% of Portland homes are owned, compared to 43.77% rented, while 5.96% are vacant. Portland real estate listings include condos, townhomes, and single family homes for sale. Commercial properties are also available. If you see a property you’re interested in, contact a Portland real estate agent to arrange a tour today!
Portland, Oregon has a population of 630,331. Portland is less family-centric than the surrounding county with 32.26% of the households containing married families with children. The county average for households married with children is 32.31%.
The median household income in Portland, Oregon is $61,532. The median household income for the surrounding county is $60,369 compared to the national median of $57,652. The median age of people living in Portland is 36.8 years.
Portland Weather
The average high temperature in July is 80 degrees, with an average low temperature in January of 36.6 degrees. The average rainfall is approximately 42.8 inches per year, with 2.9 inches of snow per year.
