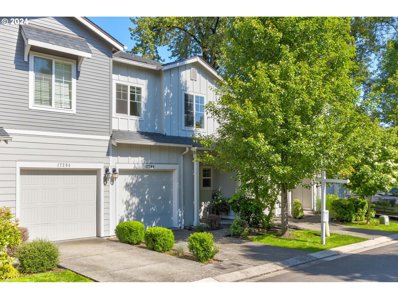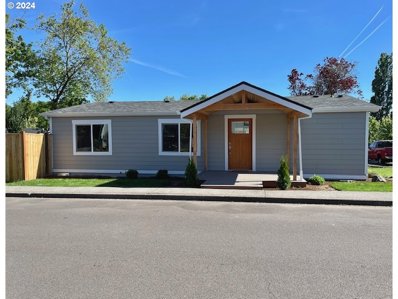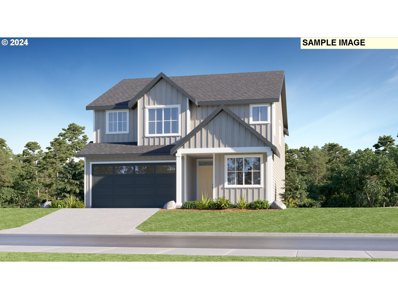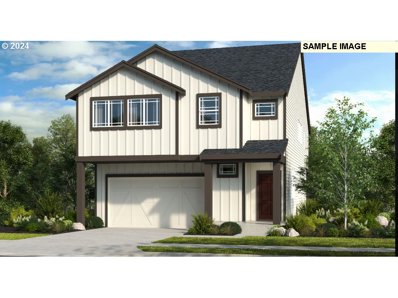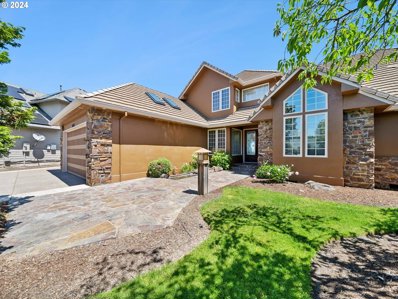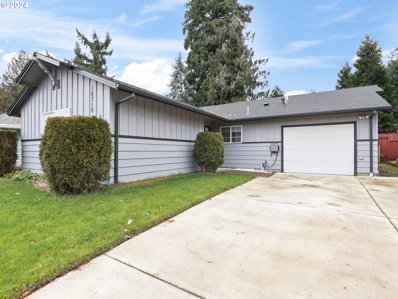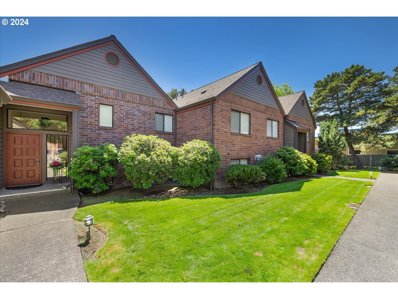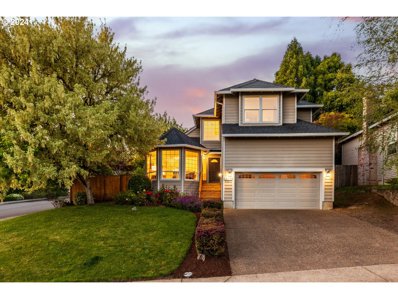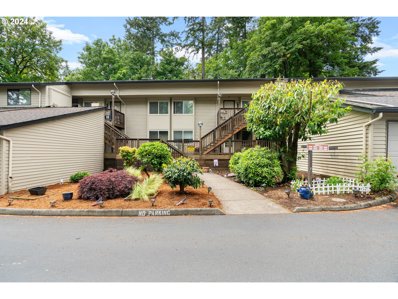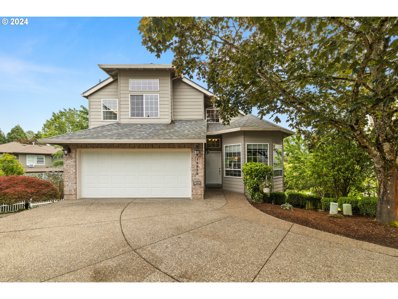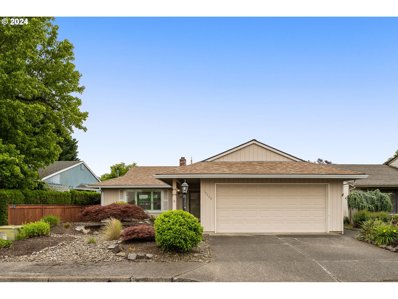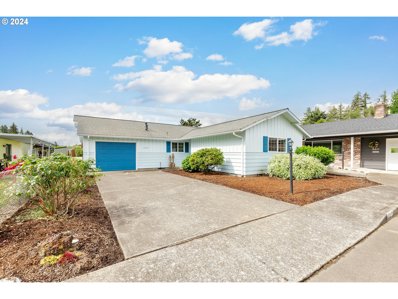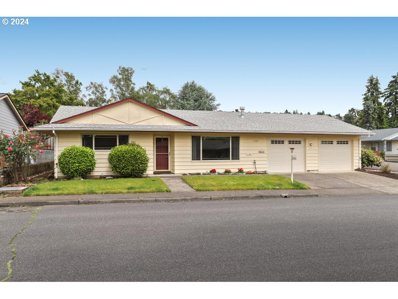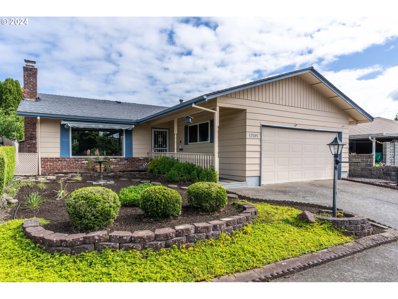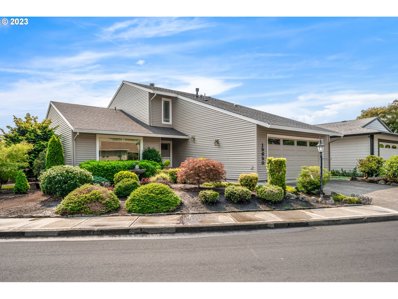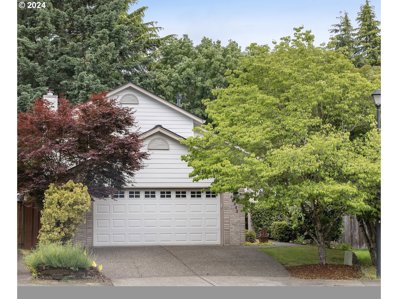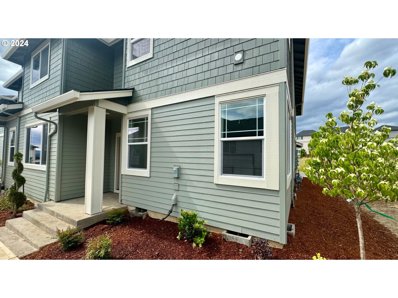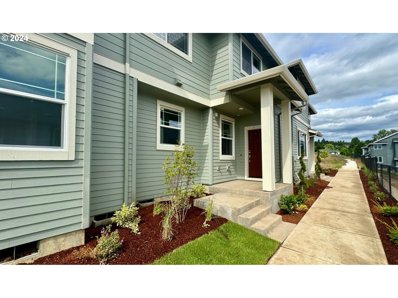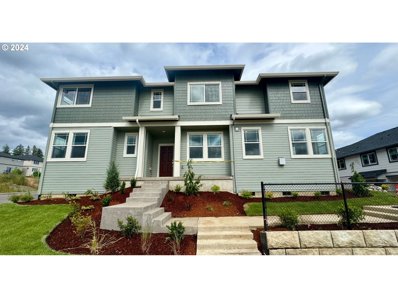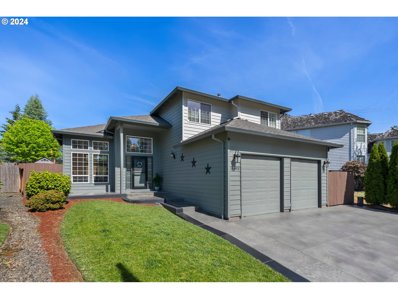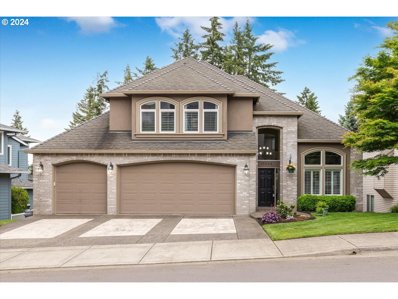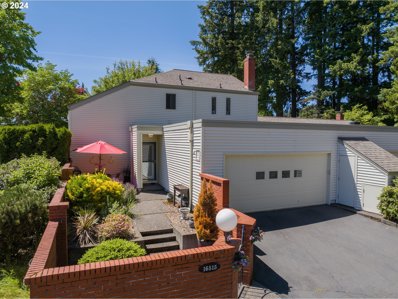Portland OR Homes for Sale
$399,900
8175 SW DURHAM Rd Portland, OR 97224
- Type:
- Single Family
- Sq.Ft.:
- 3,044
- Status:
- NEW LISTING
- Beds:
- 4
- Lot size:
- 0.15 Acres
- Year built:
- 1940
- Baths:
- 3.00
- MLS#:
- 24567862
- Subdivision:
- Durham Road
ADDITIONAL INFORMATION
Adorable, recently updated three level, four bedroom home with quaint 1940 period features on a large lot! Welcome into the formal living room that feeds into the formal dining room open to an updated, modest yet functional kitchen complete with breakfast bar, stainless steel appliances, and a modern farmhouse style sink. The main floor also includes two bedrooms, each with ceiling fans and spacious closet space, plus a full bathroom. Upper level includes a study or nook area, plus a generously sized primary suite with a ceiling fan and large attached updated bathroom with a walk in shower. Downstairs, the lower level boasts a separate entry, family room with a kitchenette for entertaining, a 4th bedroom that is non-conforming, two unfinished storage areas, access to the backyard, a laundry room, and a third full bathroom! Fresh interior paint and new Luxury Vinyl Plank flooring throughout bring a modern touch to the cute original 1940's details. All this with an oversized two car detached garage, fully fenced backyard with a patio, retaining walls, and low maintenance artificial turf, plus a landscaped and fully fenced front yard. Newer roof and primarily double pane windows. Washer/dryer and fridge can stay with the home. Ideal for first time home buyers or as an investment opportunity. Excellent value for the location!
- Type:
- Manufactured/Mobile Home
- Sq.Ft.:
- 1,188
- Status:
- NEW LISTING
- Beds:
- 3
- Year built:
- 1999
- Baths:
- 2.00
- MLS#:
- 24083395
ADDITIONAL INFORMATION
Check out this well maintained home in a great 55+ community with wonderful amenities. This 3 bed, 2 bath, 1,188sqft home features a large open living room with plenty of natural light, dining area, large kitchen with skylight, laundry room, full guest bathroom, spacious guest beds, large primary w/on suite bath, and more. Outside you have a private back yard that backs up to green space and a creek and 2 big sheds. Space rent is $1,056/month. Amenities include, pool, gym, game room, party room, sauna, and more.
$429,000
17208 SW 119TH Pl Portland, OR 97224
Open House:
Saturday, 6/15 12:00-2:00PM
- Type:
- Single Family
- Sq.Ft.:
- 1,520
- Status:
- NEW LISTING
- Beds:
- 3
- Lot size:
- 0.04 Acres
- Year built:
- 2015
- Baths:
- 3.00
- MLS#:
- 24175826
ADDITIONAL INFORMATION
This delightful 3 bedroom, 2.5-bathroom townhouse offers a perfect blend of comfort and convenience. Step into the spacious open floor plan, filled with natural light. The main level features new flooring throughout as well as a remodeled half bathroom. The energy efficient heating and cooling system saves on monthly costs. The kitchen features stainless steel appliances and ample counter space. Upstairs, youll find a primary suite complete with a custom built walk-in closet and en-suite bathroom. Two additional bedrooms share a well appointed bathroom and offer plenty of space for guests or home office. The private patio is perfect to enjoy the peaceful outdoors. With walking trails right outside your front door, parks nearby, and shopping and restaurants just minutes away. This well maintained home provides easy access to all the amenities you need. Dont miss your chance to make this charming townhouse your own!
- Type:
- Condo
- Sq.Ft.:
- 1,028
- Status:
- NEW LISTING
- Beds:
- 2
- Year built:
- 2006
- Baths:
- 3.00
- MLS#:
- 24254501
ADDITIONAL INFORMATION
Come home to this well-maintained townhome condo with a great floor plan, located in peaceful and manicured Canterbury Heights! Pull into the spacious 2 car tandem garage and head up to the second floor, where you'll find an open concept living, dining and kitchen area with cozy gas fireplace, beautiful laminate flooring, gorgeous granite countertops and stainless appliances. Natural light abounds plus there's a sweet deck off the living room. This floor also features a convenient half bath. Head upstairs to 2 spacious bedrooms, including the primary with full bath & generous closet space. You'll also find the second bedroom & additional full hall bath as well as a space saving laundry closet with stacked washer & dryer. Plenty of storage throughout and extra in the garage! Community nature trails just outside your door provide a serene & natural setting for all to enjoy!
- Type:
- Manufactured/Mobile Home
- Sq.Ft.:
- 1,120
- Status:
- NEW LISTING
- Beds:
- 3
- Year built:
- 1989
- Baths:
- 2.00
- MLS#:
- 24293935
ADDITIONAL INFORMATION
Completely, beautifully remodeled, with excellent workmanship! FAMILY PARK, 3 Bedrooms and 2 Bathrooms. New Kitchen, 2 New Bathrooms, New Exterior and New Interior! There is also a large, fenced back yard, and a long carport. A new heatpump has been installed to economically meet your cooling and heating needs. The kitchen features quartz countertops, new white, shaker cabinets, new GE appliances, a new stainless steel sink and faucet, new light fixtures, and a gorgeous island which also has a quartz countertop and shaker cabinets. Laminate flooring has been professionally installed throughout the home, and it is very attractive. There are lots of canned,ceiling lights throughout. All exterior and interior doors are attractive and new. The interior doors have five panels and are shaker style. The front door has a beautiful window. Regarding the exterior of this home, the front porch was installed with a composite trek deck that will resist rotting. The overhang above the porch has a nice, decorative wood ceiling with canned lighting. The siding is new hardiplank which resists rotting. This home has new double paned windows, a new composite roof; and the house has great curb appeal. Its large, fenced, backyard has lots of potential uses. The carport has room for about 3 cars. The workmanship on this house is excellent. Come make an offer!
- Type:
- Single Family
- Sq.Ft.:
- 2,341
- Status:
- NEW LISTING
- Beds:
- 4
- Year built:
- 2024
- Baths:
- 3.00
- MLS#:
- 24027987
ADDITIONAL INFORMATION
Discover your new home at Bull Mountain. The Jade plan features an open Great Room which serves as the focal point of the home. A sought-after main floor bedroom (or den/office) and bath, plus 3 car garage. Expansive bonus room offers versatile space for media room, crafts, workout equip, and more. Sample photos of model in dif community. Taxes not yet assessed. Est. completion is August.
$766,990
16863 SW LEAF Ln Portland, OR 97224
- Type:
- Single Family
- Sq.Ft.:
- 2,533
- Status:
- NEW LISTING
- Beds:
- 4
- Year built:
- 2024
- Baths:
- 3.00
- MLS#:
- 24088375
ADDITIONAL INFORMATION
MLS: #24088375 The Gris floor plan features an ultra-modern exterior paired with a beautifully classic interior. Enter through the porch to discover a powder room, staircase, and foyer leading to an open-concept great room. This space includes a fireplace, deck, dining area, and a gourmet kitchen that any chef would adore. The first floor also boasts a highly convenient 2-car garage. Ascend the stairs from the foyer to find a spacious loft adjacent to a laundry room and a bedroom. The second floor also includes two additional bedrooms and a bathroom. The highlight is the lovely primary suite, complete with a walk-in closet and a Zen-like primary bathroom, perfect for relaxation.
$1,230,000
14076 SW BENCHVIEW Ter Portland, OR 97224
- Type:
- Single Family
- Sq.Ft.:
- 3,905
- Status:
- NEW LISTING
- Beds:
- 3
- Lot size:
- 0.32 Acres
- Year built:
- 1995
- Baths:
- 3.00
- MLS#:
- 24158019
ADDITIONAL INFORMATION
Come see one of the best properties on Bull Mountain. Panoramic views including Mt. Hood and Mt. St. Helens. This home was built as a personal residence of the builder. Stunning woodwork, huge windows for taking in the views. Built-ins. Large deck with entrances from the kitchen and primary suite.Tall ceilings and elegant catwalk make this home a masterpiece.Huge kitchen with island, prep sink, Sub Zero refrigerator, double ovens and 6-burner cooktop.Three-car garage, AC and large office /flex space provide everything you need.Large lot with well-manicured landscaping and large backyard space.Plenty of additional sq/ft potential in lower level to expand.This one is move-in ready and poised to include buyer's personal touches.
- Type:
- Single Family
- Sq.Ft.:
- 1,032
- Status:
- NEW LISTING
- Beds:
- 2
- Lot size:
- 0.09 Acres
- Year built:
- 1968
- Baths:
- 1.00
- MLS#:
- 24214050
- Subdivision:
- KING CITY CIVIC ASSOCIATION
ADDITIONAL INFORMATION
Very nice home in 55+ Community, featuring 9- hole golf course, swimming pools, workout center, largecommunity center and many activities to keep you busy all year long! This home features open floor plan,newer carpet, 3 year old roof, over sized single car garage with pull down stairs and abundant storage. New over sized driveway with plenty of room for 2 cars and a golf cart. The private covered patio with no neighbors behind you. Back yard is enclosed with new Cedar fencing and sprinkler system front and back. Exterior is freshly painted and newly landscaped this year. This wonderful home is move in ready!
- Type:
- Condo
- Sq.Ft.:
- 1,002
- Status:
- NEW LISTING
- Beds:
- 2
- Year built:
- 1987
- Baths:
- 2.00
- MLS#:
- 24143108
- Subdivision:
- SUMMERFIELD
ADDITIONAL INFORMATION
Peaceful Living on One Level in the coveted 55 plus Summerfield Neighborhood, Condo features nice open living, gas fire place, private outdoor covered patio, fresh interior paint, and a spacious kitchen to cook in. The HOA includes great amenities, access to club house, library, meeting areas, weight room, pool, and tennis courts. It is well cared for and waiting for you to come make it your own. Make sure to check out the 3D TOUR LINK.
$650,000
14671 SW Moet Ct Portland, OR 97224
- Type:
- Single Family
- Sq.Ft.:
- 2,261
- Status:
- NEW LISTING
- Beds:
- 4
- Lot size:
- 0.17 Acres
- Year built:
- 1990
- Baths:
- 3.00
- MLS#:
- 24052666
- Subdivision:
- BULL MOUNTAIN
ADDITIONAL INFORMATION
Breathe easy, nestled in serene Sonoma Hills! This gem begins with a sunny southwest facing corner lot of over 7700sf. The wide streets and a quiet loop neighborhood are a peaceful refuge from everyday hustle. Featuring a freshly painted interior, complemented by brand-new carpet and luxury vinyl plank flooring throughout, this home is absolutely move-in ready. Tons of updates include the biggest items already done: roof, siding, furnace and AC (2017-2019). Systems are controlled by an Ecobee smart thermostat, for comfort year-round. Cooking enthusiasts will delight in the spacious kitchen featuring gas cooking and plenty of counter space & storage. From the kitchen, it's a flat walk out to the covered paver patio to extend the seasons and entertain year round. For quiet times, breathe in and savor a tranquil moment by the waterfall and pond. Everywhere you find light and space from the soaring living and dining rooms to all four full bedrooms including a spacious primary suite with corner tub. And finally...a chance to cultivate your green thumb! Sunny greenhouse lets you grow your own veggie starts and seasonal flower baskets with ease. Live in a gardener's paradise with mature landscaping, perennial blooms, garden beds, and a lovely water feature. The perfect balance of peaceful lifestyle and suburban convenience near Progress Ridge, also just a quick hop to renowned Oregon wine country (Hawks View is just 10min!). Don't miss the opportunity to enjoy this gorgeous updated home and gardens as your own!
$319,900
14894 SW 109TH Ave Tigard, OR 97224
- Type:
- Condo
- Sq.Ft.:
- 1,263
- Status:
- NEW LISTING
- Beds:
- 2
- Year built:
- 1979
- Baths:
- 1.00
- MLS#:
- 24372344
- Subdivision:
- CANTERBURY WOODS
ADDITIONAL INFORMATION
Nestled in the upper Canterbury Woods Condominiums- acquainted amongst the gorgeous tree lined community for tranquility and privacy. Two bedrooms and one bath PLUS a vanity with sink in the Primary bedroom to add convenience and luxury, Enjoy a night by the wood burning fire place or head to the loft for some last minute office work/slash guest room for your out of towners. This home is appointed a upgraded ductless heating cooling system, newer paint, all appliances, newer flooring, ceiling fan, and a covered patio with sunset views. Laundry in home, unlimited storage to include a sliding barn door as well as an oversized garage with lofted storage above and stairwell for access- great central location, shopping close by. Easy show. MUST SEE!
$735,000
16650 SW 89TH Pl Portland, OR 97224
Open House:
Saturday, 6/15 2:30-4:30PM
- Type:
- Single Family
- Sq.Ft.:
- 2,880
- Status:
- NEW LISTING
- Beds:
- 5
- Lot size:
- 0.16 Acres
- Year built:
- 1995
- Baths:
- 3.00
- MLS#:
- 24065114
- Subdivision:
- WAVERLY ESTATES/COOK PARK
ADDITIONAL INFORMATION
Welcome to Waverly Estates! This home boasts a superb location, backing onto greenspace and Cook Park. Featuring a two-story entry and high ceilings on much of the main level. The well-lit main level office is ideal for working from home. Enjoy two living spaces on the main level, along with a dining area and an updated kitchen equipped with new quartz counters, custom tile backsplash and appliances. The cozy eating nook is perfect for morning breakfasts. Upstairs, you'll find four bedrooms, including a laundry room and a secondary bathroom. The primary suite is highlighted by vaulted ceilings, an adjoining walk-in closet, and a refreshed bathroom. The daylight basement includes a large bonus room and an additional bedroom, making it perfect for a playroom, pool table, or home theater. An exterior entry onto large deck offers a quiet place take in the views. 365 Sq Ft. of unfinished storage. Delightful outdoor living areas, a spacious yard, and multiple areas for gardening. The home is within walking distance of the Tualatin River, Tigard High School, and all the amenities of Cook Park. Enjoy paddling on the river, walking trails, playgrounds, 4th of July celebrations and a front-row seat to view the balloons at the Tigard Balloon Festival. Additionally, your close to Bridgeport Village shopping, Trader Joe's, and local restaurants. Easy freeway access to both I-5 and 217.
$549,000
15260 SW 94TH Ave Portland, OR 97224
- Type:
- Single Family
- Sq.Ft.:
- 1,226
- Status:
- NEW LISTING
- Beds:
- 2
- Lot size:
- 0.1 Acres
- Year built:
- 1979
- Baths:
- 2.00
- MLS#:
- 24160981
ADDITIONAL INFORMATION
Charming single level home in Summerfield Community. 2 bedroom, 2 bathroom home with relaxing gas fireplace in living room. Formal dining room. Kitchen with wood cabinets and nook to covered back patio. White oak hardwood flooring in home. Primary bedroom suite on the main level with private full bathroom. Peaceful covered back patio with fenced low maintenance yard. Raised flower beds, and in-ground drip irrigation system. 55+ Community has public golf course, clubhouse, tennis courts and swimming pool.
- Type:
- Single Family
- Sq.Ft.:
- 1,065
- Status:
- NEW LISTING
- Beds:
- 2
- Lot size:
- 0.09 Acres
- Year built:
- 1966
- Baths:
- 2.00
- MLS#:
- 24574099
- Subdivision:
- King City
ADDITIONAL INFORMATION
Very well cared for home on a nice culdesac lot with partial golf course view. Awesome long driveway for parking. Large living and dining combination. Slider off dining to covered patio with fenced back yard. Half bath in laundry room. This home is in move-in condition. You will love the Amenities King City has to offer. Last 2 years, newer sewer hook-up,attic work,crawlspace work,laminate flooring, electrical box and windows. NO ALIGNED SHOWINGS TEXT LISTING AGENT TO SHOW 503-936-7310
- Type:
- Single Family
- Sq.Ft.:
- 1,059
- Status:
- NEW LISTING
- Beds:
- 2
- Lot size:
- 0.09 Acres
- Year built:
- 1965
- Baths:
- 2.00
- MLS#:
- 24235500
- Subdivision:
- KING CITY
ADDITIONAL INFORMATION
Wouldn't it be nice to live in a community where neighbors look out for each other and golf, shopping and amenities are just a stone's throw away? That's right here in King City's vibrant 55+ community! With a wonderfully functional layout, this 2-Bedroom, 2-Bathroom, 2-Car Garage home has great bones and sits on a beautiful corner lot near the golf course. You'll love the hardwood floors, granite countertops, updated cabinetry and newer appliances. But the cozy gas fireplace in the family room may be the focal point for you, adding to the cozy feeling you'll find here. The back patio is covered and offers a shady spot to spend time outdoors. Enjoy the easy-care yard or plant your own garden. Don't miss this fantastic home!
- Type:
- Single Family
- Sq.Ft.:
- 1,320
- Status:
- NEW LISTING
- Beds:
- 2
- Lot size:
- 0.09 Acres
- Year built:
- 1968
- Baths:
- 2.00
- MLS#:
- 24320771
ADDITIONAL INFORMATION
Detached house in a highly sought-after Senior Community, the largest of the three standard-sized King City homes at 1320 sq. ft. This beautifully maintained residence features 2 bedrooms, 1 full bathroom, 1 three-quarter bathroom, and an extra room perfect for an office, study, hobby space, or TV room. Enjoy the dreamy open-air veranda and superb heating and air conditioning systems. Custom-built additional storage and handyman areas add to the home's functionality, showcasing pride of ownership throughout.
$599,000
15650 SW OAKHILL Ln Tigard, OR 97224
- Type:
- Single Family
- Sq.Ft.:
- 2,089
- Status:
- NEW LISTING
- Beds:
- 3
- Lot size:
- 0.13 Acres
- Year built:
- 1978
- Baths:
- 3.00
- MLS#:
- 24081538
- Subdivision:
- SUMMERFIELD
ADDITIONAL INFORMATION
Step into the epitome of active 55+ living at 15650 SW Oakhill Lane, nestled in the sought-after 55+ community of Summerfield in Tigard Oregon! This meticulously maintained 3-bedroom corner lot retreat boasts 2,059 square feet of pure comfort and charm. The main floor welcomes you with the primary bedroom sanctuary, complete with double closets and a private bath for your ultimate relaxation. Vaulted ceilings adorn the spacious living room, amplifying the abundant natural light that floods the entire space. Imagine starting your day in the open kitchen, where the perfect spot for your morning coffee awaits, offering a delightful view of nature. With all appliances included and a spacious pantry, culinary adventures are a breeze! Ready to unwind? The family room beckons with a cozy gas fireplace, ideal for cozy gatherings or quiet nights in. Slide open the patio door and step into your own private haven; a fenced back yard with a covered patio, perfect for enjoying the outdoors in peace and privacy. Outside, discover landscaped gardens bursting with the vibrant colors of flowers and plants, creating a picturesque backdrop for your everyday life. And with a double car garage boasting ample storage space, there's room for all your hobbies and treasures. But what truly sets this home apart. It's not just a house; it's a lifestyle! Dive into the endless array of activities that make Summerfield so special, from golf, swimming and tennis/pickleball to leisurely strolls and garden club gatherings. With a library, games, and so much more, there's never a dull moment in this vibrant community! Don't miss out on the opportunity to make this your forever home, where new memories and adventures await at every turn. Schedule your tour today and start living the good life in Summerfield!
$620,000
16352 SW 107TH Ct Portland, OR 97224
Open House:
Saturday, 6/15 11:00-1:00PM
- Type:
- Single Family
- Sq.Ft.:
- 1,910
- Status:
- NEW LISTING
- Beds:
- 3
- Lot size:
- 0.2 Acres
- Year built:
- 1993
- Baths:
- 3.00
- MLS#:
- 24086820
ADDITIONAL INFORMATION
Step into the picture-perfect charm of this delightful Tigard cul-de-sac oasis. Delight in the privacy and peace that your end-of-the-road retreat offers. Whip up delicious feasts in the kitchen, boasting brand-new cabinetry that's sure to ignite your gourmet aspirations. The freshly painted family room, with its inviting fireplace, provides the perfect haven for nightly unwinding. The cozy living room beckons for quiet leisure with plush new carpet while the sequestered office with French doors ensures productivity and privacy. Upstairs, a tranquil primary suite awaits with walk-in closet, accompanied by two additional bedrooms and a full bath. The backyard is a peaceful retreat, ready for springtime planting in the raised garden beds. Leisurely walks are just steps away, as a scenic path leads you by the Tualatin River to Cook Park's myriad offerings. With proximity to schools, Trader Joe's, a gym, and a plethora of shopping and dining options, everything you need is within reach.
$529,990
14594 SW 165th Ave Tigard, OR 97224
- Type:
- Single Family
- Sq.Ft.:
- 1,729
- Status:
- Active
- Beds:
- 3
- Year built:
- 2024
- Baths:
- 3.00
- MLS#:
- 24682876
ADDITIONAL INFORMATION
MLS#24682876 August Completion! A perfect choice for those seeking a tranquil work-from-home office, this plan offers a tranquil den tucked away in a quiet space beyond the kitchen on the ground floor next to a half bath. The main level rounds out with a well-equipped kitchen with pantry and extra storage, plus an open-plan entertaining space that curls around to the stairs. On the second floor, both the primary bath and secondary bath feature dual sinks and vanities. Bedroom two includes a walk-in closet and the owner?s suite is situated at the end of the hallway for added privacy. Close into Progress Ridge - Entertainment/Shopping/Restaurants - Easy Access to HWY 217 and Downtown Portland / Washington Square Mall - Oregon Beaches and Wine Country!
$509,990
14596 SW 165TH Ave Tigard, OR 97224
- Type:
- Single Family
- Sq.Ft.:
- 1,625
- Status:
- Active
- Beds:
- 3
- Year built:
- 2024
- Baths:
- 3.00
- MLS#:
- 24632749
ADDITIONAL INFORMATION
MLS#24632749 August Completion! The Ferndale floorplan - Center Unit boasts a delightfully open layout, with the front door entry adding extra square footage to the main living area. The living room and dining room merge into a spacious, flexible area that can easily adapt to your changing needs. Just around the corner from the kitchen, a convenient half bath is located, along with direct access from the garage to the pantry for effortless unloading. Upstairs, the primary suite and secondary bedroom are situated across the hall from each other, both featuring walk-in closets. The owner?s bath includes dual sinks and vanities. Down the hall, a bonus room offers additional flexibility, allowing the space to be used as an extra bedroom if needed. Close into Progress Ridge - Entertainment/Shopping/Restaurants - Easy Access to HWY 217 and Downtown Portland / Washington Square Mall - Oregon Beaches and Wine Country!
$574,990
14598 SW 165th Ave Tigard, OR 97224
- Type:
- Single Family
- Sq.Ft.:
- 2,408
- Status:
- Active
- Beds:
- 5
- Year built:
- 2024
- Baths:
- 4.00
- MLS#:
- 24322413
ADDITIONAL INFORMATION
MLS#24632749 August Completion! Perfect for entertaining, this layout features a bright and oversized living room, as well as a main-level bedroom and powder room just to the left of the front entrance for guests. The spacious kitchen boasts a long center island and seamlessly connects to the main living area, creating a true open plan. On the second floor, you'll find four additional bedrooms, including the primary suite with a deluxe bath and a generous walk-in closet. Bedrooms two and four share a Jack & Jill bath, while bedroom three, which also features a long walk-in closet, has an adjacent third bath. All four bedrooms are conveniently located near the upstairs laundry room. Close into Progress Ridge - Entertainment/Shopping/Restaurants - Easy Access to HWY 217 and Downtown Portland / Washington Square Mall - Oregon Beaches and Wine Country!
$714,998
14493 SW 148TH Pl Tigard, OR 97224
- Type:
- Single Family
- Sq.Ft.:
- 2,023
- Status:
- Active
- Beds:
- 4
- Lot size:
- 0.19 Acres
- Year built:
- 1996
- Baths:
- 3.00
- MLS#:
- 24349719
ADDITIONAL INFORMATION
Welcome to your dream home in the heart of Bull Mountain! This stunning traditional home offers 4 bedrooms, 2.5 bathrooms, and spans 2,023 square feet. Built in 1996, it is nestled on a serene .19-acre lot within a quiet cul-de-sac. This home has been meticulously updated with quartz countertops, new cabinets, and modern appliances. Enjoy the new lighting, refinished hardwood floors, and updated fixtures. Fresh paint both inside and out, a new 30-year roof, and a fully fenced yard enhance the home's appeal. The exterior boasts a pump for the pond and extensive stamped concrete, perfect for outdoor entertaining. The sale includes a recently purchased washer and dryer too! The spacious three-car tandem garage and a driveway that accommodates 3 to 4 cars. The large yard features a water feature, shed, sprinklers, and a generous patio.Don?t miss out on this beautifully updated home. Welcome to your new sanctuary!
- Type:
- Single Family
- Sq.Ft.:
- 3,380
- Status:
- Active
- Beds:
- 4
- Lot size:
- 0.25 Acres
- Year built:
- 2000
- Baths:
- 4.00
- MLS#:
- 24212154
- Subdivision:
- Arlington Heights No. 2
ADDITIONAL INFORMATION
This Bull Mountain home offers the whole package. Once built by renown Brentwood homes, this property offers modern updates, large .25 acre lot that backs to a greenspace with mountain & valley views. Remodeled main level living. Kitchen with new quartz countertops, & backsplash tile that opens to comfortable family room with a cozy gas fireplace. Step onto beautiful engineered European oak finished hard floors with a timeless appeal. New carpeted areas, including the front living room and den. Flat driveway makes accessible to enter in home with minimal steps thru 3 car garage or front door. Updated light fixture throughout. Newly remodeled shared upstairs bathroom, featuring quartz countertops, tile floors, and newer sinks and faucets. The primary bathroom also boasts quartz countertops, sinks, and faucets. Brand-new Starlight 7N hot tub included (2023). Step into the landscaped backyard, easily accessible from the lower level, perfect for outdoor gatherings. Backyard retaining wall and stairs added in summer 2023. Downstairs bonus room & bedroom with full bathroom, ideal for separate living or multi-generational living, workout room, theatre and so much more, this space is designed for both entertainment & functionality includes loads of storage. Upgraded dual zone A/C for great comfort on each level. A few blocks from Alberta Rider Elementary, close to Trader Joes, New Seasons, Whole foods and more!
- Type:
- Single Family
- Sq.Ft.:
- 1,556
- Status:
- Active
- Beds:
- 2
- Lot size:
- 0.11 Acres
- Year built:
- 1970
- Baths:
- 3.00
- MLS#:
- 24209535
ADDITIONAL INFORMATION
OPEN HOUSES: FRI 06/07 2-6PM, SAT 06/08 11-4PM, SUN 06/09 11-4 PM. Beautiful well maintained townhouse in the heart of King City 55+ Community. Offering the perfect blend of comfort, convenience, and elegance, designed to meet all your needs and desires. With nearly 1600 square feet of living space provides ample space for relaxation and entertaining. The modern kitchen is perfect for culinary enthusiasts, equipped with an induction stove top, ample counter space and storage. Complete renovation done in 2017. Enjoy your privacy in the secluded, low cost easy maintenance yard, perfect for quiet moments and outdoor activities. The expansive patio features a retractable awning, ideal for enjoying the outdoors in any weather. Also a mature maple tree providing ample shade in the summer heat. All exteriors are covered by HOA. This home is also situated next to a pristine golf course, perfect for golf enthusiasts and those who appreciate lush green views. With close proximity to stores ensures that all your shopping needs are just a short distance away. The garage has custom cabinetry, making it easy to keep your belongings organized and accessible. Also coated flooring. Fitness center and activities available as part of the community. Whether you're looking to enjoy quiet moments at home or engage with the vibrant community, this property offers it all.

Portland Real Estate
The median home value in Portland, OR is $421,700. This is higher than the county median home value of $401,600. The national median home value is $219,700. The average price of homes sold in Portland, OR is $421,700. Approximately 57.96% of Portland homes are owned, compared to 38.53% rented, while 3.52% are vacant. Portland real estate listings include condos, townhomes, and single family homes for sale. Commercial properties are also available. If you see a property you’re interested in, contact a Portland real estate agent to arrange a tour today!
Portland, Oregon 97224 has a population of 51,355. Portland 97224 is less family-centric than the surrounding county with 32.84% of the households containing married families with children. The county average for households married with children is 37.21%.
The median household income in Portland, Oregon 97224 is $70,120. The median household income for the surrounding county is $74,033 compared to the national median of $57,652. The median age of people living in Portland 97224 is 37.7 years.
Portland Weather
The average high temperature in July is 81 degrees, with an average low temperature in January of 34.7 degrees. The average rainfall is approximately 40.8 inches per year, with 1.8 inches of snow per year.

