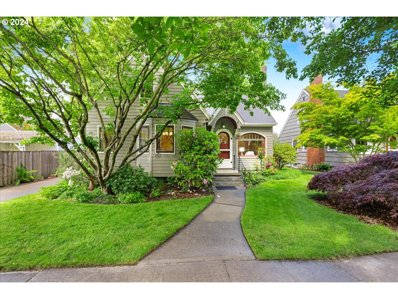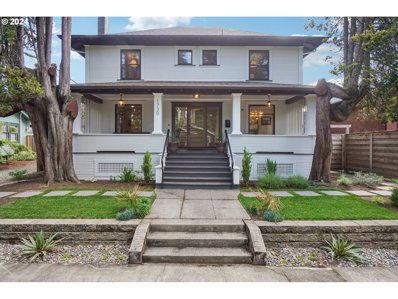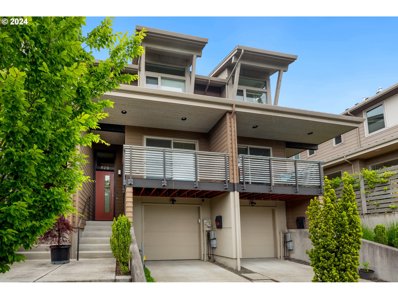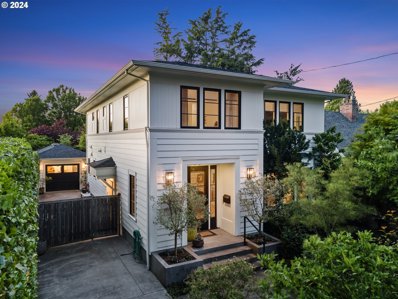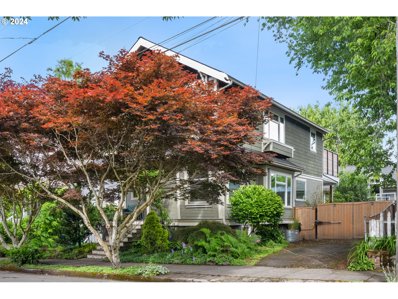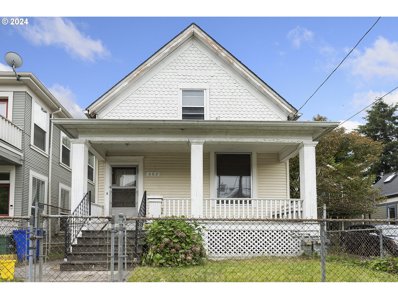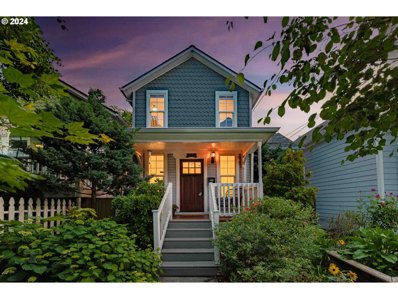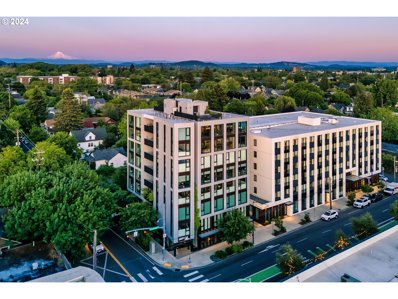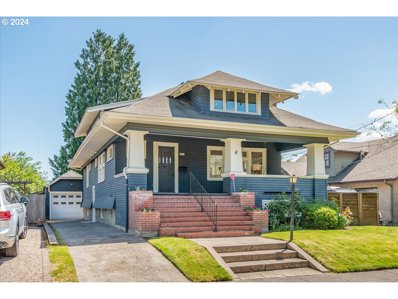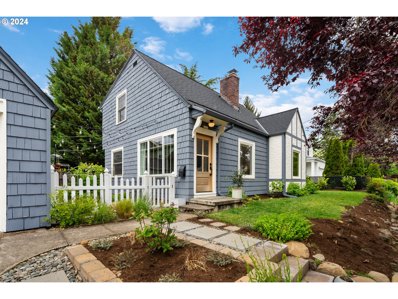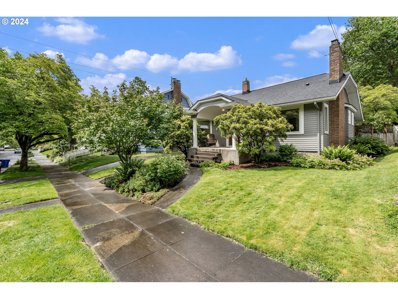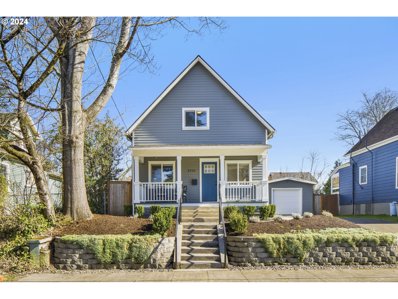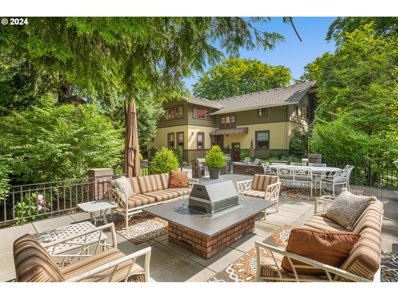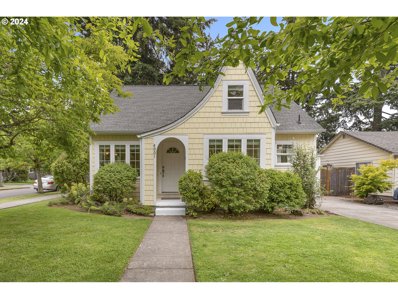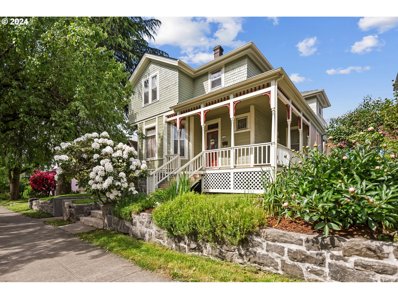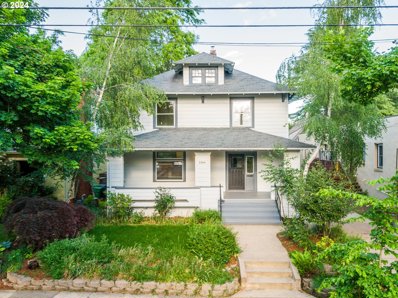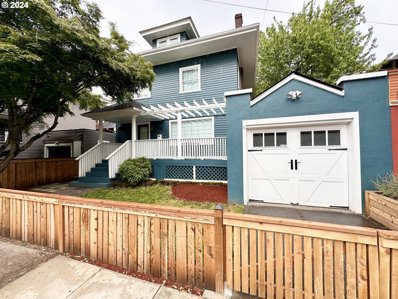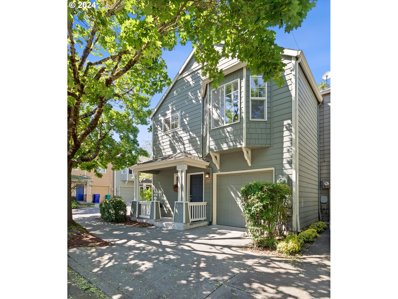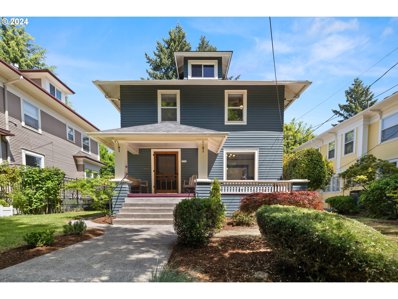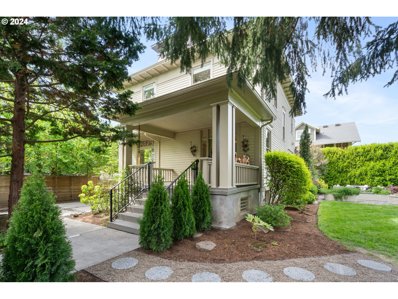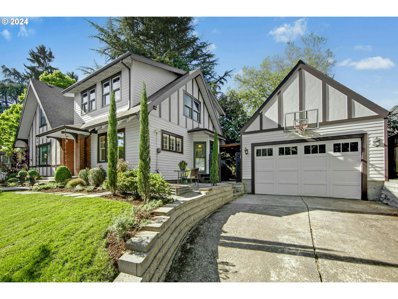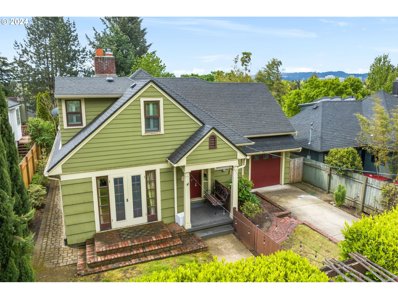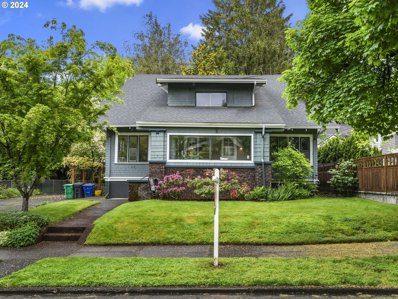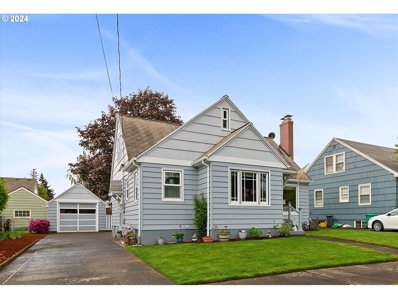Portland OR Homes for Sale
$799,000
4023 NE 40TH Ave Portland, OR 97212
- Type:
- Single Family
- Sq.Ft.:
- 2,543
- Status:
- NEW LISTING
- Beds:
- 4
- Lot size:
- 0.13 Acres
- Year built:
- 1930
- Baths:
- 2.00
- MLS#:
- 24183947
- Subdivision:
- BEAUMONT - WILSHIRE
ADDITIONAL INFORMATION
Welcome to your dream Tudor-style home nestled in the charming Beaumont Wilshire neighborhood! This stunning residence boasts timeless elegance and modern conveniences, offering a perfect blend of comfort and sophistication.As you step inside, you'll be greeted by the warmth of the cozy living spaces adorned with classic Tudor architectural details including coved ceilings, hardwood floors a wood-burning fireplace and leaded glass windows. The main floor features a spacious living room, perfect for gatherings with family and friends. The adjacent dining area sets the stage for memorable meals, while the updated kitchen is a chef's delight, showcasing granite countertops, stainless steel appliances, and ample storage space.Boasting three bedrooms, two bathrooms plus two additional bonus rooms this home is perfect for families large or small. The basement provides an additional large family room which is a great flexible area for a home office, gym, or entertainment space, ensuring every need is met.This home is situated on a tranquil street just three blocks from the picturesque Wilshire Park, offering a serene retreat for outdoor activities and leisurely strolls. And with the vibrant Beaumont shopping district within walking distance, you'll enjoy easy access to boutique shops, restaurants, and cafes.Experience peace of mind with the recent improvements, including a newer sewer line and earthquake retrofit.The brand-new garage, complete with insulation and a 220v outlet, provides secure parking and additional storage space. Other upgrades include a newer composition shingle roof, air conditioner, and fresh exterior paint, ensuring years of worry-free living.Step outside to discover the expansive yard, featuring gardening beds perfect for cultivating your own oasis of greenery and relaxation.Don't miss your chance to own this enchanting Tudor home in the heart of Beaumont Wilshire. Schedule a tour today! [Home Energy Score = 1. HES Report at https://rpt.greenbuildingregistry.com/hes/OR10228908]
$1,100,000
1730 NE 26TH Ave Portland, OR 97212
- Type:
- Single Family
- Sq.Ft.:
- 3,084
- Status:
- NEW LISTING
- Beds:
- 5
- Lot size:
- 0.12 Acres
- Year built:
- 1909
- Baths:
- 3.00
- MLS#:
- 24081741
ADDITIONAL INFORMATION
Discover refined beauty and impeccable craftsmanship in this immaculately remodeled 4 bedroom, 2.5 bath home nestled in the heart of sought-after Grant Park. From the moment you step inside, you'll be captivated by the high-end designer touches and attention to detail. The spacious interior boasts lofty ceilings and extensive windows, creating a light and airy atmosphere that perfectly showcases the custom kitchen. Featuring sleek slab countertops, stainless steel appliances, and sophisticated tilework, this kitchen is a chef's dream come true. Every corner of this home exudes meticulous quality, from the extensive millwork to the hardwood surface flooring and stylish lighting fixtures. Whether you're entertaining guests or enjoying quiet evenings at home, you'll appreciate the thoughtful design and luxurious finishes throughout. Step outside to discover a true oasis, with a spacious covered front porch and back porch overlooking mature landscaping. The sizable yard features a fresh concrete patio and detached garage, providing ample space for outdoor enjoyment and relaxation. Located in the heart of Grant Park, this home offers the perfect blend of tranquility and convenience. Enjoy easy access to the neighborhood's hot shops, restaurants, and parks, making it an ideal place to call home. Don't miss your opportunity to own this gem in one of Grant Park's most desirable locations. Schedule your showing today and experience luxury living at its finest!
- Type:
- Single Family
- Sq.Ft.:
- 2,050
- Status:
- NEW LISTING
- Beds:
- 3
- Lot size:
- 0.05 Acres
- Year built:
- 2019
- Baths:
- 3.00
- MLS#:
- 24190114
- Subdivision:
- NEW ALBINA ROW LOT 3
ADDITIONAL INFORMATION
Thoughtfully designed townhome in the heart of NE Portland. This home looks and feels brand new. Dramatic open floor plan with soaring ceilings and continuous streaming light. Oversized glass doors show off the beautifully landscaped patio and green space, providing the ideal opportunity for seamless indoor / outdoor living. Two generous primary suites, both with walk-in closets. A convenient upstairs laundry room, and a third bedroom which can also serve as an office or guest room. Platinum certified, no HOAs, and excellent bike & walk scores. Energy score: 10! [Home Energy Score = 10. HES Report at https://rpt.greenbuildingregistry.com/hes/OR10176753]
$2,590,000
2727 NE BRAZEE Ct Portland, OR 97212
- Type:
- Single Family
- Sq.Ft.:
- 4,029
- Status:
- NEW LISTING
- Beds:
- 5
- Lot size:
- 0.17 Acres
- Year built:
- 2016
- Baths:
- 5.00
- MLS#:
- 24494207
ADDITIONAL INFORMATION
Custom designed and recently constructed 5 bedroom home on one of two private cul-de-sacs in Dolph Park. This one of a kind home was designed by Cynthia Mosby at WM Studio and built by Brett Fogelstrom in 2016. 4 beds two bath up including primary ensuite with curb less walk in shower heated floors and giant walk in closet. The high ceilinged basement features a generous bedroom, full bath, a media room, and built-ins for maximum organization & storage. The house was designed to have every inch of space be used daily. Open floor plan with a spacious living room filled with natural light, wood clad push out windows and a gas fireplace. Formal dining room that leads to a park-like backyard and an open chefs kitchen is equipped with wolf range and sub zero refrigerator, honed Calacatta marble slab and a tons of storage space. In addition to the main house there is a detached office/den with a half bath off the back of the garage.The construction of the house spared no expense. Aluminum clad push out windows, cedar siding, freshly dug basement and fully membraned foundation, dual heat pump furnace, tankless hot water heater, sprinkler system, landscape lighting, waterworks bath fixtures, wide planked oak flooring, natural gas BBQ hookup on the patio.Experience the private backyard with meticulous mature landscaping, natural gas connection for grilling. Located in the heart of NE Portland, this home is just minutes away from an array of amenities, local parks, top-rated schools, diverse dining options, and vibrant shopping districts.
$960,000
3956 NE 8TH Ave Portland, OR 97212
- Type:
- Single Family
- Sq.Ft.:
- 2,982
- Status:
- NEW LISTING
- Beds:
- 3
- Lot size:
- 0.12 Acres
- Year built:
- 1914
- Baths:
- 3.00
- MLS#:
- 24437911
- Subdivision:
- KING/SABIN
ADDITIONAL INFORMATION
Elegant style, quality finishes and vintage details... this house continues to give! Formal entry with gas fireplace and original wood craftsman style trim leads to open living room with built-in bench seats, and formal dining room with stunning box beam ceilings. Gleaming oak hardwoods, built ins and picture rails, with a surprising amount of storage throughout. The chef's kitchen with in-cabinet lighting includes stainless steel gas cooktop, range hood, double ovens, dishwasher, touch faucet and separate coffee bar with large pantry and eat-up bar. Rounding out the main floor is a guest bedroom, full bath, and mudroom leading to the backyard. The entire second floor is the jaw dropping vaulted primary suite and office complete with fireplace, walk-in closet, and heated tile floor bathroom with built-in vanity and clawfoot tub/shower. Glass sliding doors off the office lead to a private deck with brand new trex decking. The large finished basement space is fully carpeted with a 3rd bedroom, full bath, wet bar and oversized laundry room with storage. Additional improvements include a new furnace, ductless heat pump, new central air, tankless water heater and radon mitigation system. The backyard is fully fenced with a new fencing and electronic gate, bustling with blueberries, and the large 2-car carriage house is ready for creativity and possibilities with the with an additional 2nd floor studio space. [Home Energy Score = 4. HES Report at https://rpt.greenbuildingregistry.com/hes/OR10115505]
- Type:
- Single Family
- Sq.Ft.:
- 1,568
- Status:
- NEW LISTING
- Beds:
- 3
- Lot size:
- 0.07 Acres
- Year built:
- 1895
- Baths:
- 2.00
- MLS#:
- 24246066
- Subdivision:
- ELIOT/IRVINGTON
ADDITIONAL INFORMATION
Lots of possibilities for this fixer in the Eliot Neighborhood. Wide-plank fir floors, solid wood pocket door, wood staircase & original moldings throughout. This property can be made back into a single-family residence, a dual-living or multi-generation property. Full footprint basement. Back staircase for easy access to upstairs. Walk score 91,Transit score 74 & Bike score of 100.
- Type:
- Single Family
- Sq.Ft.:
- 1,926
- Status:
- NEW LISTING
- Beds:
- 3
- Lot size:
- 0.07 Acres
- Year built:
- 1886
- Baths:
- 2.00
- MLS#:
- 24473695
ADDITIONAL INFORMATION
Isn't it LOVELY! Own your very own Victorian from 1886 during the era of the Painted Ladies. You could leave it in the more modern color palate or take it back to the glory days and let your color creativity flow! Light and Bright and charming throughout. Naturally reminiscent of a San Francisco Row Home! Remodeled kitchen and bathrooms. There's a bedroom and full bath on the main. Upstairs full bath has heated floors with a fabulous skylight. Primary bedroom upstairs is very large with lots of natural light. Roof only 7 years old and home comes with a Buyer's Home Warranty. It appears the wiring has been redone throughout the home as well - please verify. Great basement layout for dual purpose for those who work from home, are crafty and great for musicians! Large fully fenced back yard gets excellent sun exposure for large garden, pets, chickens and still room for a playset and firepit! Your welcoming front porch is great for visiting with neighbors while the large elevated deck on the back has you basking above your own sunny oasis. Priced to Sell!
- Type:
- Condo
- Sq.Ft.:
- 1,869
- Status:
- NEW LISTING
- Beds:
- 2
- Year built:
- 2018
- Baths:
- 2.00
- MLS#:
- 24431220
- Subdivision:
- Mississippi / Carbon12
ADDITIONAL INFORMATION
Unparalleled modern living at Carbon12, one of the tallest timber-framed building in the US, located in the vibrant Mississippi District/Williams area of Portland. This is not your typical luxury condo. The award-winning, eco-responsible building merges sleek design with structural innovation. The elevator entrance opens directly into your home, offering an exclusive and seamless transition. The unit features an open, loft-like living area with floor-to-ceiling windows that flood the space with natural light and provide stunning fourth-floor views to the East. The gourmet kitchen is perfect for culinary enthusiasts, while the large covered patio offers an ideal spot for relaxation or entertaining. The building includes a German-designed Wohr fully-automatic mechanical underground parking system, which retrieves your car with the swipe of a fob. With only 14 units in the building, you enjoy privacy with no common walls. Additional features include two custom build-outs, a spacious walk-in closet for the primary suite, and a versatile second bedroom or office space. There is even potential for a 3rd bedroom/office space. The exposed timber accents highlight the architectural beauty and strength of cross-laminated timber (CLT), a renewable resource that underscores the building's commitment to sustainability. Located across the street from a gourmet grocery store and within steps to numerous restaurants, bars, and shops, Carbon12 offers both luxury and convenience in one of Portland's most sought-after neighborhoods. Carbon12 is the creation of Ben Kaiser, owner of the Kaiser Group, Inc. and PATH Architecture, Inc. Known for his commitment to commercial and residential construction, Ben has served on the Portland Design Commission, contributing to the city's zoning, design, and planning efforts. His work on Carbon12 reflects the highest level of conceptual design and modern architectural beauty, setting a new standard in timber construction.
$899,000
2934 NE 26TH Ave Portland, OR 97212
- Type:
- Single Family
- Sq.Ft.:
- 3,406
- Status:
- NEW LISTING
- Beds:
- 5
- Lot size:
- 0.11 Acres
- Year built:
- 1912
- Baths:
- 3.00
- MLS#:
- 24209472
- Subdivision:
- ALAMEDA
ADDITIONAL INFORMATION
Bold and beautiful 1912 home. Idyllic 5 bedroom, 3 full bath Craftsman nestled on a peaceful street in the desirable Alameda neighborhood. Enter through the large dreamy front porch with a swing for two. The spacious main floor features original wood floors, leaded glass windows, picture rails and beautiful built-ins. The open floor plan lives large with the living room, anchored by a cozy gas fireplace, opening into the dining room. Additionally, the kitchen with attached breakfast nook, two bedrooms and a full bath complete this thoughtfully organized main floor. High ceilings and numerous windows flood this home with natural light providing a crisp and inspirational living environment.Upstairs you will find the primary bedroom with California Closets walk-in closet, and a huge additional bedroom and charming full bath. Skylights coupled with numerous windows drench this large upper floor with light.The partially finished basement with separate entrance has great flexibility with its freshly carpeted and painted family room, and bedroom with en suite full bathroom. You will also find an expansive laundry area and storage room.The yard is calling for gatherings with family and friends. The 1 car garage and long driveway provide parking for many. Highly walkable with multiple parks, restaurants, and shopping locations nearby.This is THE historic Portland home you?ve been dreaming of!
$799,900
3721 NE 35TH Ave Portland, OR 97212
- Type:
- Single Family
- Sq.Ft.:
- 1,791
- Status:
- NEW LISTING
- Beds:
- 3
- Lot size:
- 0.1 Acres
- Year built:
- 1928
- Baths:
- 2.00
- MLS#:
- 24222046
ADDITIONAL INFORMATION
Welcome to the sweetest, TURNKEY, Harry Phillips build on the edge of Alameda, just 1 block from Wilshire Park. This one has so many updates, and the space is efficient. It lives much larger than the square footage shows. ALL new pex plumbing, new drainage and main water line. New gutters and downspouts. New exterior paint. New water heater. New basement stairs. New landscape with a complete regrading of the back yard, hardscape, planters and foliage. New office space in the finished basement. New front door. New detached garage service door. New main floor bathroom (shower glass to be installed soon). Updated and spacious full bathroom upstairs. Light floods through the numerous updated windows. Newer furnace and AC. Gorgeous, remodeled kitchen with stainless steel appliances, induction stove top, quartz counters, tile backsplash, new lighting, new dishwasher, and ceiling height cabinets. Charming mudroom with stylish beadboard and wallpaper. Beautiful original wood floors and original door fixtures throughout. This home is styled, dialed, and in the dream location - walkable to Beaumont Village/Fremont Street shopping and restaurants AND walkable to all 3 schools! [Home Energy Score = 3. HES Report at https://rpt.greenbuildingregistry.com/hes/OR10201524]
$1,099,900
2207 NE 20TH Ave Portland, OR 97212
- Type:
- Single Family
- Sq.Ft.:
- 4,304
- Status:
- NEW LISTING
- Beds:
- 5
- Lot size:
- 0.12 Acres
- Year built:
- 1907
- Baths:
- 3.00
- MLS#:
- 24026700
- Subdivision:
- IRVINGTON
ADDITIONAL INFORMATION
Fresh meets formal in this big, broad-shouldered Irvington home! Sitting proud on a quiet tree-lined street, preserved period details meet large functional spaces across a rare floor plan. Experience a special home as you step inside the formal entry framed with wainscoting and top nail quarter-sawn white oak floors. Fun designer touches intermixed with craftsman details like coved ceilings and picture frame moulding continue across the main with a circular floor plan. Updated kitchen features Viking range, pass-through to large formal dining room, and french doors leading to the backyard. The side-by-side formal plus utilitarian staircases lead to a large second level with 4 well-appointed bedrooms, including primary ensuite with heated floors, soaking tub, walk-in closet, and original leaded glass windows. Continue up to the finished 3rd level with perfect flex space plus an additional office/bedroom with added skylights, windows, and a mini-split heat + cool system. Expansive unfinished basement with separate entrance is ideal for storage or potential to finish for additional living space. Enjoy the low-maintenance yard with artificial grass that's ready for play year-round! Walking distance to local schools, 1 block from The Irvington Club, and abundant amenities in one of the Eastside's most coveted neighborhoods. [Home Energy Score = 1. HES Report at https://rpt.greenbuildingregistry.com/hes/OR10229026]
$665,000
2925 NE 23RD Ave Portland, OR 97212
- Type:
- Single Family
- Sq.Ft.:
- 2,882
- Status:
- NEW LISTING
- Beds:
- 4
- Lot size:
- 0.12 Acres
- Year built:
- 1924
- Baths:
- 2.00
- MLS#:
- 24582807
- Subdivision:
- IRVINGTON
ADDITIONAL INFORMATION
The quintessential 20's bungalow in sought after Irvington! Deceiving from the curb, this charming four bedroom, two bath home offers 3 levels of living space! Welcoming front porch leads to open formal living and dining rooms with large windows and archways. Sun filled period kitchen includes freshly refinished fir floors, custom cabinetry, colorful tile counters & eating nook. Period details include extensive wood floors & lead glass built-ins. Enjoy a soak in the vintage bath complete with hex tile floor & built-in vanity. Need more room? This home has it! Full basement offers plenty of room for expansion or storage needs! Lower level laundry includes washer & dryer. Relax in the perfectly sized "not too big" private backyard offering flagstone patio & mature apple tree. Detached garage. Lovely neighborhood, filled with beautiful homes and mature trees. Friendly and peaceful location, ideal walking distance to enjoy the shops and eateries on Fremont and Broadway. Easy access to public transportation. Newer interior & exterior paint. Excellent school district and adjacent to acclaimed Madeline Elementary. A true Irvington jewel box!
$649,999
3936 NE 10TH Ave Portland, OR 97212
- Type:
- Single Family
- Sq.Ft.:
- 1,796
- Status:
- Active
- Beds:
- 3
- Lot size:
- 0.12 Acres
- Year built:
- 1907
- Baths:
- 2.00
- MLS#:
- 24425747
ADDITIONAL INFORMATION
OPEN Sunday 6/2 (1-3pm) Step into a timeless blend of 20th-century upgrades and 19th-century charm in this captivating light & bright home. Don't miss the potential for an incredible ADU space adding versatility to its undeniable appeal. The spacious open floor plan is ideal for entertaining with hardwood floors throughout. Custom kitchen with quartz counters, stainless steel/gas appliances and ample prep/ cabinet space, the perfect blend of character and functionality. Enjoy the utmost privacy in the fenced backyard complete with fire pit, raised beds, lush yard and sprawling deck ideal for your summer dinners. Detached garage perfect for an at home gym, man cave or any DIY projects. Spacious basement, AC and classic front deck. Nestled in the amazing and vibrant Sabin neighborhood, the location is a walker's paradise (walk score 98, bike score 100), mere steps away from Whole Foods and the enchanting Irving Park. Updated paint, flooring, kitchen, bathrooms, furnace and water heater. Don't miss the chance to own a piece of history with modern conveniences.
$2,599,000
2509 NE 18TH Ave Portland, OR 97212
- Type:
- Single Family
- Sq.Ft.:
- 5,094
- Status:
- Active
- Beds:
- 5
- Lot size:
- 0.29 Acres
- Year built:
- 1910
- Baths:
- 4.00
- MLS#:
- 24697461
ADDITIONAL INFORMATION
Welcome to the August Olson house, located on a private 12,500 SqFt lot, perched above one of the best streets in Irvington. This grand, architecturally significant 1910 Craftsman has been fully renovated with no expense spared. Listed in the National Register of Historic Places, it was designed by architect Raymond Hockenberry, who also designed the lodge at Crater Lake National Park. Over the last 10 years, the owners have completed a comprehensive total home renovation preserving all period characteristics while the home mechanicals and finishes have been brought up to date for modern living. Upon entering the home you are greeted by a warm and inviting living room with exquisite millwork, a chic comfortable den and a formal dining room overlooking a serene tree lined street. Through the butler's pantry, the fully appointed chef's kitchen awaits featuring Soapstone countertops, Wolf 5 burner cooktop, Dacor double ovens, built in refrigerator and a sunny breakfast nook. Upstairs, you'll find 4 bedrooms including a stunning primary suite with a walk-in closet that dreams are made of. The primary bath is a luxurious retreat, featuring Pratt & Larson Tile, Calcutta Marble, Waterworks fixtures, and a refinished original bathtub. The lower level is an entertainer's delight, featuring your very own authentic English Pub and wine cellar with storage for 1,000+ bottles. Private backyard and garden is an entertainer's oasis with a smashing outdoor kitchen, beautiful stonework and Koi pond. Rare for the neighborhood, a rebuilt 3-car garage provides ample parking and storage. Don't miss the opportunity to own this meticulously updated and thoughtfully designed home in the heart of Historic Irvington! [Home Energy Score = 1. HES Report at https://rpt.greenbuildingregistry.com/hes/OR10225640]
$749,000
4001 NE SHAVER St Portland, OR 97212
- Type:
- Single Family
- Sq.Ft.:
- 1,947
- Status:
- Active
- Beds:
- 3
- Lot size:
- 0.1 Acres
- Year built:
- 1927
- Baths:
- 2.00
- MLS#:
- 24394965
- Subdivision:
- BEAUMONT - WILSHIRE
ADDITIONAL INFORMATION
Charming English Tudor in the desirable Beaumont/Wilshire neighborhood! Enter the living space where natural light illuminates the fireplace and hardwood floors. The beautifully updated kitchen boasts quartz counters, a pantry with soft close drawers, and a light filled, built-in breakfast nook with storage. The main level is complete with a lovely bedroom and full bathroom. Moving upstairs, you will find the large primary suite, full bathroom, additional bedroom, and a charming office space. The lower level boasts a spacious bonus room with built-ins, perfect for a craft room, game room, TV room, or home gym. The fenced backyard, complete with a patio transforms into an entertainer's paradise, ideal for hosting barbecues, gatherings, and garden parties. Check out the playhouse! It's a kids dream. Nestled in the heart of Northeast Portland, with top-rated schools, delicious eateries, and trendy boutiques just moments away, you will have activities to fill your whole day. Pop over to Fremont Street or nearby Wilshire Park! [Home Energy Score = 3. HES Report at https://rpt.greenbuildingregistry.com/hes/OR10228603]
- Type:
- Single Family
- Sq.Ft.:
- 3,573
- Status:
- Active
- Beds:
- 3
- Lot size:
- 0.1 Acres
- Year built:
- 1898
- Baths:
- 2.00
- MLS#:
- 24665957
- Subdivision:
- Albina
ADDITIONAL INFORMATION
Amazing opportunity in great,close in NE Neighborhood! Perfect for walking and biking! Classic Victorian with new exterior paint and new roof! Charming wrap around porch! Formal entry with open staircase. Original charm! Natural woodwork and updated kitchen. Spacious living and dining areas plus parlor. Elegant high ceilings and classic double doors to divide rooms if desired. Full basement is not finished and used for storage and laundry. For huge yard and possible 2nd living area seller owns small fixer house next door which is also for sale and was converted from 3 bedroom to office area and huge garage(ML#24533748) [Home Energy Score = 3. HES Report at https://rpt.greenbuildingregistry.com/hes/OR10228927]
$1,200,000
2324 NE 8TH Ave Portland, OR 97212
- Type:
- Single Family
- Sq.Ft.:
- 3,686
- Status:
- Active
- Beds:
- 5
- Lot size:
- 0.12 Acres
- Year built:
- 1908
- Baths:
- 3.00
- MLS#:
- 24693279
ADDITIONAL INFORMATION
Beautifully remodeled foursquare craftsman style house with wonderful curb appeal. This home is able to keep its classic charm, while also featuring modern amenities. As you walk into the oversized entryway you are welcomed by a large living room and a completely updated kitchen. Wood floors seamlessly guide you from room to room where the houses original elegance is maintained throughout. The beautifully crafted stairs lead you to the second and third floors where you will find multiple bedrooms and updated bathrooms. The master bathroom is bright with a large walk-in shower. The third floor features a large open flex space perfect for another living room or game room. The basement is nice and open adding tons of additional living space and has brand new paint and carpet. The backyard is quiet and serene and will make you forget you are in the middle of the city.Open House Saturday May 25th 12pm-3pm
- Type:
- Single Family
- Sq.Ft.:
- 3,362
- Status:
- Active
- Beds:
- 3
- Lot size:
- 0.06 Acres
- Year built:
- 1911
- Baths:
- 3.00
- MLS#:
- 24183923
ADDITIONAL INFORMATION
Fantastic Investment Opportunity! Beautiful Foursquare in Historic Irvington. Legal ADU/apt with separate exterior entry. Hardwoods on main and upper floors. Abundance of Natural Light throughout. Large living room with built-ins and gas replace. French doors open to beautiful private dining room with plentiful windows and built-ins. Kitchen with Stainless Steel Appliances, Gas Range, New Stainless Steel sink, New Flooring, New lighting and mud room which opens to back yard & patio. Lovely bathroom on main. Second floor with 3 bedrooms and full bathroom. The primary bedroom has walk-in closet and large balcony overlooking the back yard. 4th floor could be family room-primary suite or 3rd living space, it has a closet and wide full staircase. Laundry area in the basement is shared with the ADU. Garage has two lofts, an electrical sub-panel for a workshop and Brand New Roof May 2024. Private fenced yard with beautiful shade trees and bamboo. cafes, restaurants, public transportation and is near the Mississippi District. Stroll through Historic Irvington and enjoy the wonderful architecture and lovely local gardens. Walk Score 93. Investors won't want to miss this!
$425,000
519 NE RUSSELL St Portland, OR 97212
- Type:
- Single Family
- Sq.Ft.:
- 1,302
- Status:
- Active
- Beds:
- 2
- Lot size:
- 0.04 Acres
- Year built:
- 1999
- Baths:
- 3.00
- MLS#:
- 24085117
- Subdivision:
- IRVINGTON
ADDITIONAL INFORMATION
Step into your new home located in Portland's vibrant Eliot neighborhood! This 2-bedroom, 2.5-bathroom townhouse is a gem waiting to be discovered. Step inside to discover an inviting open floorplan that seamlessly connects the living, dining, and kitchen areas. Perfect for entertaining or relaxing at home. The main floor also includes a convenient half bath and a full-size washer and dryer, making everyday living a breeze. Upstairs, two spacious bedrooms await, each with its own private bathroom. The primary bedroom is a true sanctuary with its vaulted ceiling, walk-in closet, and abundant natural light. Outside, your private fenced backyard offers a tranquil retreat for morning coffee or evening gatherings. Plus, being an end unit means more windows and natural light throughout the day. With an impressive Walkscore of 86 and a Bikescore of 99, everything you need is within reach. And let's not forget the highly desirable Irvington school district. Don't let this opportunity slip away. Schedule a showing today and make this townhouse your new home sweet home in Eliot! [Home Energy Score = 9. HES Report at https://rpt.greenbuildingregistry.com/hes/OR10228606]
$899,000
2536 NE 16TH Ave Portland, OR 97212
- Type:
- Single Family
- Sq.Ft.:
- 2,750
- Status:
- Active
- Beds:
- 4
- Lot size:
- 0.12 Acres
- Year built:
- 1909
- Baths:
- 3.00
- MLS#:
- 24499634
- Subdivision:
- IRVINGTON
ADDITIONAL INFORMATION
It's easy to fall in love at first sight with this Irvington Four Square given the prime location, versatile layout and vintage charm! Situated among grand historic homes this distinctive property offers a move-in ready opportunity on an exceptional street and neighborhood. Abundant natural light and craftsman details with the combination of lovely updates make this home special. The entry with preserved fir millwork and open staircase set the tone of amazing Craftsman era building design. Remodeled light and bright open kitchen, formal dining room, large living room with walls of windows and wood burning fireplace w/classic mantle. Beautiful hardwoods, 8 ft ceilings, crown moulding and stunning fir trim. Main level bonus room and full bath allows for guests, office, family room or flex space. Sought after 4 beds up floor plan includes a gorgeous primary suite with a 11-foot picture window overlooking a tree top view, custom built walk in closet, all original woodwork preserved. 2nd full bath and access to unfinished attic space. Basement has partially finished area and is ideal for tv area, game room, work out space or office. Utility area with laundry and work shop and more storage. Central A/C, 5 year old roof & exterior paint, new interior paint and carpet in the basement and bonus room. Don't miss the chance to call this tree lined street with historic roots -home. Walk score of 87. Relaxing on the the wide and deep craftsman style front porch, gardening in the perennial filled fenced back yard and enjoying the near by restaurants, parks, shopping and social hub St. Simon coffee are just a few ways this will be your dream home. 2 car carport, mature landscaped, flowering shrub filled low maintenance yard. Irvington elementary just 2 blocks away! Location + Home + Opportunity = a trifecta of awesomeness!
$1,989,000
2207 NE TILLAMOOK St Portland, OR 97212
- Type:
- Single Family
- Sq.Ft.:
- 4,739
- Status:
- Active
- Beds:
- 5
- Lot size:
- 0.23 Acres
- Year built:
- 1908
- Baths:
- 3.00
- MLS#:
- 24678287
- Subdivision:
- IRVINGTON
ADDITIONAL INFORMATION
Perched above the street on a double lot in historic Irvington w/ a beautiful, natural privacy screen on all sides, sits this stunning fully-renovated home and property, equally well-suited for elegant entertaining and cozy, comfortable, everyday living. Extensively remodeled by renowned, local design-build firm, Orange, w/ emphasis on high-functioning design and exceptional flow. And, oh my, does this home ever flow! Tall ceilings, generous passageways and rooms opened up just enough to create exceptional light transfer and free, easy movement between living spaces. And the flow doesn't stop at the back door! It continues effortlessly to the fabulous private outdoor spaces. Unique, thoughtful, functional design details include: rare attached, 2-car garage entering into semi-finished basement; extra-wide stairway w/ under-rail lighting from basement into kitchen; walk-in pantry w/ convenient pet-watering station; kitchen opened to an incredibly spacious family room; wall of windows w/ wide, sliding doors from family room to deck, patio and yard; and butler's pantry w/ wet bar. Entertainer's dream kitchen w/ custom-built white oak cabinetry, honed Calcutta marble and Silestone counters, large island, gas cooktop, 2 dishwashers, big walk-in pantry and breakfast nook. Primary suite w/ large walk-in closet and en-suite bathroom w/ heated tile floors, marble-tiled steam shower, soaking tub and private water closet. Hall bathroom w/ marble tile heated floors, creatively designed to have distinct spaces for shower-bath and water closet, each w/ its own sink and vanity, separated by pocket door. Private outdoor Shangri-La includes lawn (w/ space for a pool), multiple patios, Ipe deck, raised, irrigated vegetable beds and 8-person hot-tub w/ adjacent sitting area. Updated systems include plumbing, electrical, HVAC. Double lot w/ easy potential to divide - ask agent for details. All the hard work is done! Reap the rewards of a fully renovated home in a historic neighborhood! [Home Energy Score = 1. HES Report at https://rpt.greenbuildingregistry.com/hes/OR10226363]
$1,073,000
2311 NE REGENTS Dr Portland, OR 97212
- Type:
- Single Family
- Sq.Ft.:
- 3,921
- Status:
- Active
- Beds:
- 4
- Lot size:
- 0.15 Acres
- Year built:
- 1924
- Baths:
- 3.00
- MLS#:
- 24534891
ADDITIONAL INFORMATION
Open House Sunday 1-3. This charming centurion home in the Alameda neighborhood is truly a gem and ready for its 5th owner! From the moment you step inside, you will be captivated by the beautiful hardwood floors and natural light that fill the spacious southern facing living and dining rooms. The remodeled kitchen is a dream, and the circular floorplan is perfect for entertaining and living.A cozy sunroom offers a peaceful spot to relax and enjoy the lovely views of the side yard, which features a spacious patio and a stunning Japanese maple tree. The primary bedroom is a sanctuary, complete with washer/dryer, plus a luxurious ensuite bathroom that includes heated floors and a walk-in shower. Two additional well-sized upstairs bedrooms and another full bath, also with heated floors, provide plenty of space. The 4th bedroom and third full bath are found on the main floor ? great for guests or as a den/office. The rebuilt garage and basement give ample storage and workspace, perfect for those who like to tinker on projects. Don't miss your chance to make this beautiful home yours ? schedule a tour today before it's gone! [Home Energy Score = 1. HES Report at https://rpt.greenbuildingregistry.com/hes/OR10227771]
- Type:
- Single Family
- Sq.Ft.:
- 2,336
- Status:
- Active
- Beds:
- 3
- Lot size:
- 0.11 Acres
- Year built:
- 1928
- Baths:
- 2.00
- MLS#:
- 24647921
- Subdivision:
- Alameda
ADDITIONAL INFORMATION
Oh so charming Alameda home sits far back from street surrounded by a tall Laurel hedge creating a quiet and tranquil environment. Exceptional floor plan with all bedrooms on upper level and plenty of windows to capitalize on the southern exposure! Tasteful period updates to the kitchen and bathrooms. Lovely sunroom on main level. Charming original details including built-ins, wood burning fireplace, and hardwood floors are seamlessly married with the updates that make for easy, modern living. The living room French doors open to the front yard, there is dining deck off the kitchen and sunroom, plus the upper level veranda with territorial views all bring the outdoors in, flooding the home with natural light. There is a low maintenance terraced back yard with dining deck off the kitchen and a flat grassy front yard for play and pets! Plenty of storage in the unfinished basement and attached garage. Coveted Alameda Elementary/Grant High school cluster. It's all here and this one just feels good! [Home Energy Score = 4. HES Report at https://rpt.greenbuildingregistry.com/hes/OR10191257]
$1,275,000
2625 NE 18TH Ave Portland, OR 97212
- Type:
- Single Family
- Sq.Ft.:
- 4,271
- Status:
- Active
- Beds:
- 6
- Lot size:
- 0.23 Acres
- Year built:
- 1913
- Baths:
- 2.00
- MLS#:
- 24644212
ADDITIONAL INFORMATION
A 1913 Craftsman-style home on a 10,000 sq ft lot awaits your vision. Nestled in the Irvington Historic District, this property offers a rare opportunity for transformation. The highlight? A rare and usable 50x100 side yard, perfect for a garage, ADU, or sport court - the possibilities are limitless. Step inside to discover original wooden beam ceilings, hardwood floors, leaded glass, a cozy sitting room, and a stunning fireplace. Built-in shelves, benches, and window seats add character and functionality. With a generous 329 sq ft kitchen area, several spacious bedrooms, and the same owner for 66 years, this home is ripe for remodeling. Enjoy the convenience of dual enrollment options at Grant or Jefferson High Schools. Situated close to the vibrant Lloyd District, and boasting high walk and bike scores, exploring the neighborhood is easy. Unlock the potential of this charming Craftsman home and make it yours! [Home Energy Score = 1. HES Report at https://rpt.greenbuildingregistry.com/hes/OR10225980]
- Type:
- Single Family
- Sq.Ft.:
- 2,621
- Status:
- Active
- Beds:
- 4
- Lot size:
- 0.1 Acres
- Year built:
- 1939
- Baths:
- 3.00
- MLS#:
- 24475615
ADDITIONAL INFORMATION
Beautifully maintained family home features original hardwood floors and historical craftsmanship, updated with modern conveniences like A/C, high-efficiency gas furnace, and remodeled bathroom. Enjoy the built-in dining room cabinets, large windows, meticulously maintained landscape, and unique architectural designs. Newer siding/paint, chimney, sprinkler system, and a built-out basement.

Portland Real Estate
The median home value in Portland, OR is $423,300. This is higher than the county median home value of $411,100. The national median home value is $219,700. The average price of homes sold in Portland, OR is $423,300. Approximately 50.26% of Portland homes are owned, compared to 43.77% rented, while 5.96% are vacant. Portland real estate listings include condos, townhomes, and single family homes for sale. Commercial properties are also available. If you see a property you’re interested in, contact a Portland real estate agent to arrange a tour today!
Portland, Oregon 97212 has a population of 630,331. Portland 97212 is less family-centric than the surrounding county with 29% of the households containing married families with children. The county average for households married with children is 32.31%.
The median household income in Portland, Oregon 97212 is $61,532. The median household income for the surrounding county is $60,369 compared to the national median of $57,652. The median age of people living in Portland 97212 is 36.8 years.
Portland Weather
The average high temperature in July is 80 degrees, with an average low temperature in January of 36.6 degrees. The average rainfall is approximately 42.8 inches per year, with 2.9 inches of snow per year.
