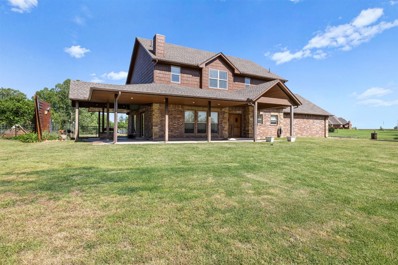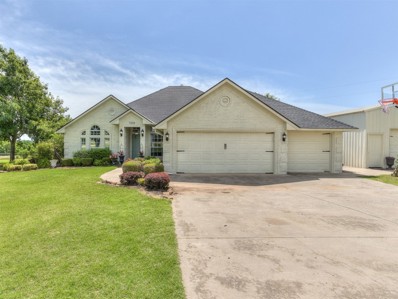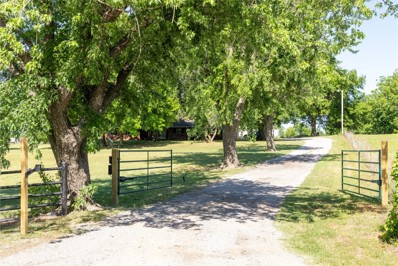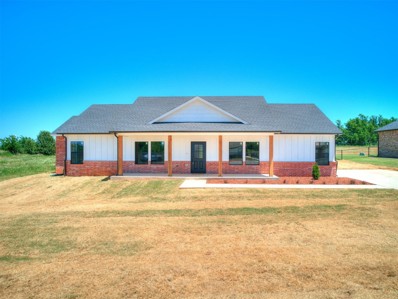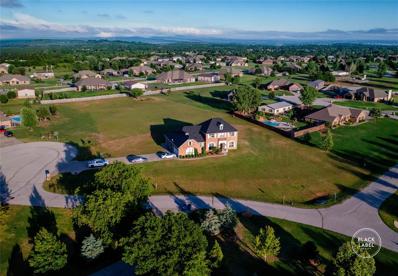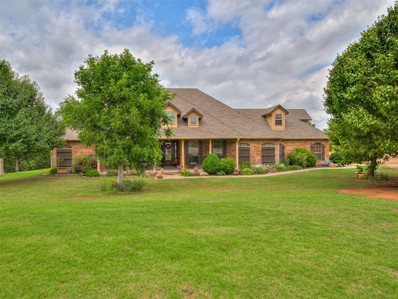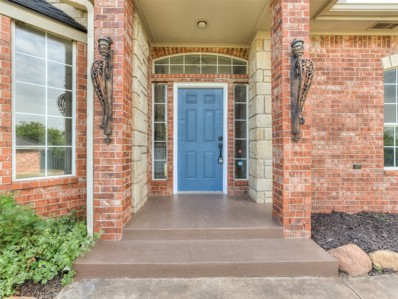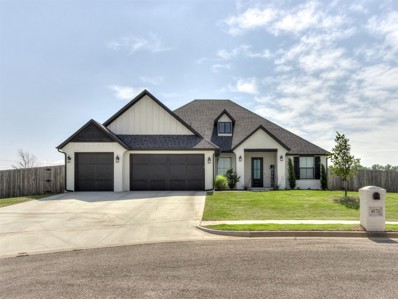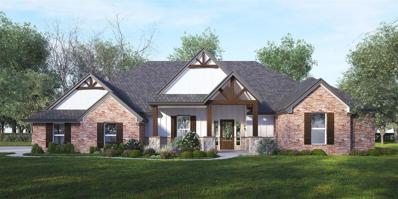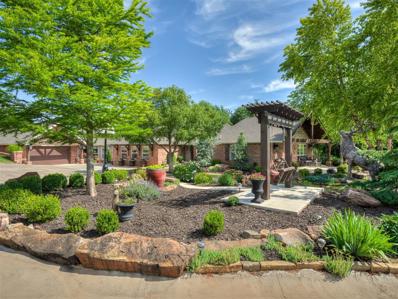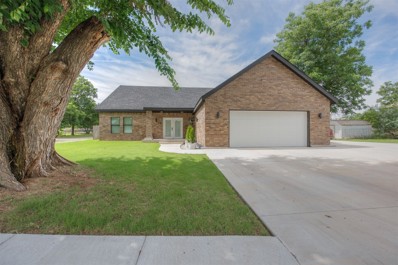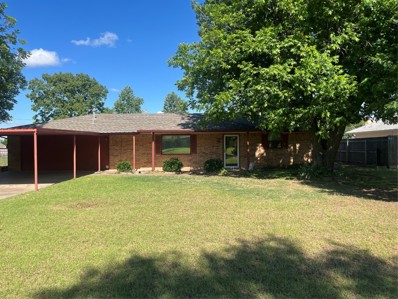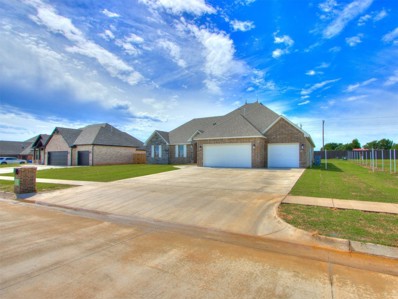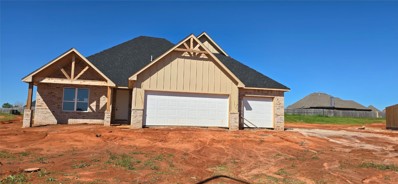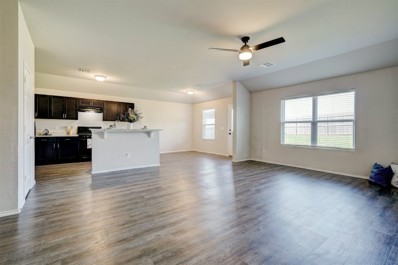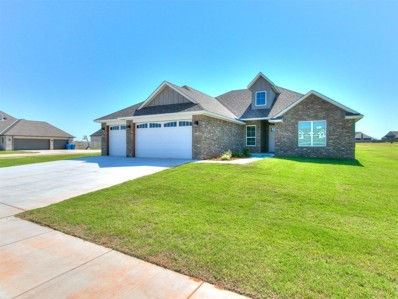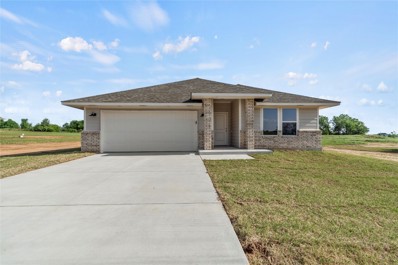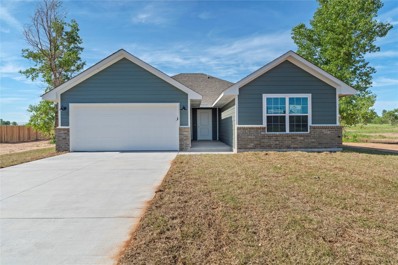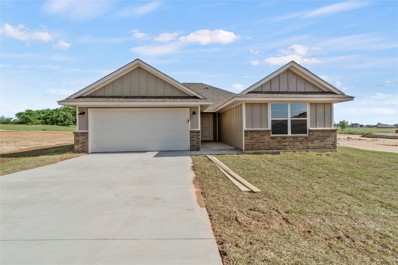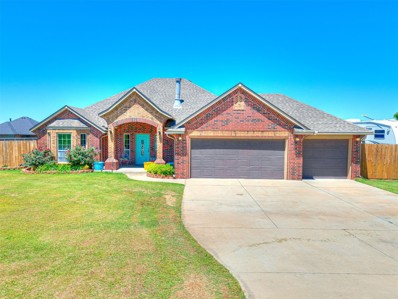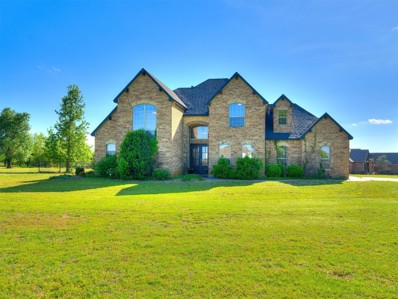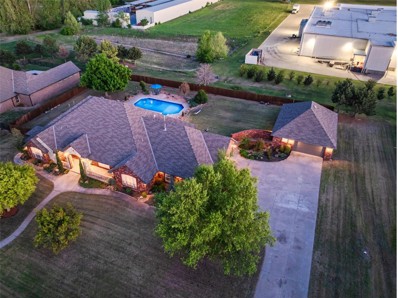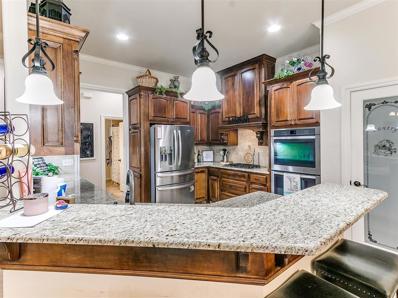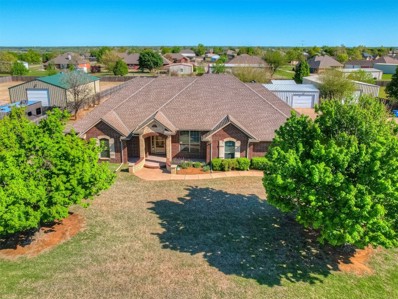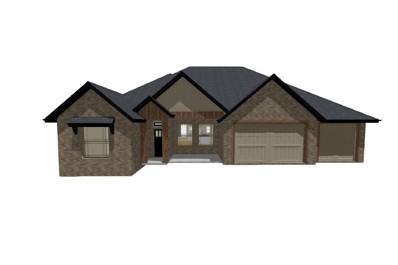Tuttle OK Homes for Sale
- Type:
- Single Family
- Sq.Ft.:
- 2,373
- Status:
- NEW LISTING
- Beds:
- 3
- Lot size:
- 1.76 Acres
- Year built:
- 2017
- Baths:
- 3.00
- MLS#:
- 1118369
- Subdivision:
- Chisholm Trail 2
ADDITIONAL INFORMATION
Country View with a Pond!! Don't miss this hidden gem sitting on 1.76 acres with pond in your front yard. Features a very Open Floor Plan downstairs with Kitchen, Living Room and Dining Room. Kitchen features Stained & Sealed Concrete Island & Countertops - LOTS of counter space & storage throughout - Breakfast Bar and a good-sized Pantry. Living Room has gas log fireplace. Office or Bonus Room & 1/2 Bath downstairs as well as good sized Laundry Room with countertop, sink & storage. ALL BEDROOMS are located upstairs. Primary Suite features dual vanities, an oversized walk-in shower & a large walk-in closet. Secondary bedrooms share a bathroom featuring & tub/shower combo. Both secondary bedrooms have a balcony to enjoy the views of the area. In-ground Storm Shelter. Patio off Living Room features fire pit/sitting area. Pond has a deck area to enjoy fishing or the evening sunsets. Located close to major highways - makes for easy access to TAFB, FAA, Amazon Facilities and Norman Spur Turnpike. Come see this one before it's gone!
- Type:
- Single Family
- Sq.Ft.:
- 2,512
- Status:
- NEW LISTING
- Beds:
- 3
- Lot size:
- 0.9 Acres
- Year built:
- 2000
- Baths:
- 2.00
- MLS#:
- 1118220
- Subdivision:
- Grandview
ADDITIONAL INFORMATION
Beautifully Manicured, Farmhouse Style Home Located in a Quiet Cul-De-Sac on Almost 1 ACRE Lot in Tuttle! Bright Open Floor Plan with Welcoming Atmosphere, Light Colors, Natural Light and Large Windows! So Many Updates! Woodwork Paint 2023, Deck 2023, Interior Paint 2021, New Roof-Gutters-Back Window 2020, New Flooring 2019! Large Office Space with Beautiful French Doors that is Currently Used as a 4th Bedroom! 2 Oversized Dining Spaces with Great Seating for Large Gatherings! True Mother-In-Law Floor Plan with Private Suite, Jetted Tub, Oversized Closet! Wonderful Kitchen with Moveable Island, New Microwave 2024, Stainless Steel Appliances, Pantry and Extra Storage Space in Laundry Room! Large Space for Laundry Room with Extra Cabinets, Sink, Closet and Built in Storage Space! You Won't Believe the Beautiful Evenings on the Spacious Deck Overlooking Natural Trees and Beautifully Manicured Yard! Great Space for Entertaining, Fire Pit or Cookout! Extra Area to Rest Around a Fire or Play on a Play Place! NO HOA for Property! 40X20 SHOP is Perfect for Storage, Parking or Any Hobby! Enjoy a Quiet Place Where the Possibities Are Endless!!
- Type:
- Single Family
- Sq.Ft.:
- 2,540
- Status:
- NEW LISTING
- Beds:
- 3
- Lot size:
- 5 Acres
- Year built:
- 1977
- Baths:
- 3.00
- MLS#:
- 1118236
- Subdivision:
- Unplatted
ADDITIONAL INFORMATION
***OPEN HOUSE - JUNE 1ST 2-4 P.M.*** Come enjoy quiet country living on 5 acres in Tuttle. The Ranch-style home has 3 bedrooms 2 1/2 REMODELED baths attached 2 car garage 2 HUGE shops (30'x24' and 40'x50') with electricity and concrete floors AND established shade trees! All bathrooms have been remodeled. Fresh paint inside. Laundry room was redesigned and enlarged to accommodate a Butler's pantry with butcher block countertops and folding table. HVAC replaced last year with a Daikin Fit high efficiency heat pumps and air cleaner. Septic was cleaned in April 2024. Well pump replaced March 2024. Located in Tuttle School District. Convenient access to Hwy 37, Hwy 4 and I-44. Schedule your showing soon!
- Type:
- Single Family
- Sq.Ft.:
- 1,970
- Status:
- NEW LISTING
- Beds:
- 3
- Lot size:
- 0.59 Acres
- Year built:
- 2022
- Baths:
- 3.00
- MLS#:
- 1115223
- Subdivision:
- Ole Rock Creek Ranch
ADDITIONAL INFORMATION
Stunning Brand New Build, 3bed/2.5bath/2car garage! Dream about the days of sitting on the front porch of this Country Modern beauty! Sitting on a little over half an acre, this home speaks tranquility! Enter into the large living room with a beautiful fireplace and open concept to a nice-sized kitchen with stainless steel appliances and lots of counter space and cabinets! This floorplan is spacious and very well thought out! It is a split floor plan. On the left side of the home, you will find two bedrooms with walk-in closets and a large main bathroom. On the other side of the house: the master ensuite with its very well thought out bathroom! It includes his and her vanities, soaker tub, walk-in shower, separate toilet room, and oversized closet... attached to the huge laundry room! In addition, there is a half bath for your guests and a mud bench with tons of storage. Don't forget to check out the backyard patio and that HUGE backyard! So much style, class, and a modern farmhouse look in this beautiful home! Come take a look!
- Type:
- Single Family
- Sq.Ft.:
- 3,571
- Status:
- NEW LISTING
- Beds:
- 5
- Lot size:
- 1.5 Acres
- Year built:
- 2014
- Baths:
- 3.00
- MLS#:
- 1117915
- Subdivision:
- Hills Whispering Lakes Ph 3
ADDITIONAL INFORMATION
Grand and Gorgeous! A 4 bedroom + study + bonus room + flex room or second office. Space in every direction with 1.5 acres and room for a shop, pool, or anything you heart desires! This amazing, one-owner home has a light, modern aesthetic with large windows & lots of natural light. An open flow of modern elegance with drops of shabby chic lighting throughout. Kitchen features black granite countertops, stainless steel appliances, arabesque tile backsplash, gas stovetop, spacious pantry, and lots of storage. Master bedroom provides backyard access and the cutest little built-in room - perfect for your fur baby, extra storage, etc. Master bath offers tons of storage, separate vanities, walk-in shower & a glass block window over a gorgeous clawfoot tub. Incredible detailed woodwork, textured carpet and custom plantation shutters throughout the home. Spacious laundry room with counter, sink and even more storage. Brand new roof in May 2024! Come take a look, fall in love and make this your new home.
- Type:
- Single Family
- Sq.Ft.:
- 2,657
- Status:
- NEW LISTING
- Beds:
- 3
- Lot size:
- 2.27 Acres
- Year built:
- 2006
- Baths:
- 3.00
- MLS#:
- 1113077
- Subdivision:
- Prairie Hills Sec 1
ADDITIONAL INFORMATION
This one is a dream come true. Sitting on a gorgeous 2.27 acres, accompanied by mature trees, stunning landscape, a spring-fed pond, custom grand outdoor fireplace, large porch for both back and front of the house, along with a shop, this home has it all. This lot has a cottage get away atmosphere, with routine visits from several different species of wildlife. The home itself has been diligently upkept. Custom woodworking throughout with extra built in storage. The home features an over sized owners suite, along with an office and large upstairs with an added bathroom to capitalize on the space. The neighborhood is stunning, with no active HOA. Tuttle school district. A new roof has been added in 2024. HVAC has been serviced. This home is being sold as-is.
- Type:
- Single Family
- Sq.Ft.:
- 2,016
- Status:
- NEW LISTING
- Beds:
- 3
- Lot size:
- 3.75 Acres
- Year built:
- 2004
- Baths:
- 2.00
- MLS#:
- 1115080
- Subdivision:
- 01-08-06-00650 Sw/4 Nw/4 Sw/4 Nw/4 & N/2 Nw/4 Sw/4
ADDITIONAL INFORMATION
Come see this charming well cared for home located on 3.75 acres plus a pond for fishing. A secluded property with tons of trees in close distance to several towns (south of Tuttle, SW of Bridge Creek, W of Newcastle & NW of Blanchard). Enter to find the first of two living rooms. This semi formal living space has built in bookshelves, manufactured wood floors, archways & a granite counter bar with pendant lighting. A great space to entertain guests. Off the formal living the wood flooring continues to the dining room & kitchen. The dining room has a large picture window overlooking the backyard while offering lots of natural light to the kitchen. There is a door providing access to the back patio, which is partially covered. The kitchen has white cabinets, granite countertops, custom vent hood, tile backsplash & stainless steel appliances. The granite, carpet and a $10K commercial grade water treatment system is new plus the roof is only 2 years old! The main living area is large in size, has an electric fireplace, new carpet plus access to the side yard and cleared pathway to the pond. There are three bedrooms each has a ceiling fan & window treatment. The primary bedroom has a sitting area with a large window overlooking the fenced & treed backyard. It has a tray ceiling, crown molding & access to the back patio. The primary bath has a separate shower finished in gorgeous tile, a tub, double vanity & large walk in closet. The guest bath has a granite vanity top, built-ins and a tub/shower. The property comes with a detached garage with opener & a concrete pad for other vehicles or can be used as a patio shaded by trees. Come see this move in ready home that offers a peaceful and quiet space, one that allows the stars to shine bright. Tuttle school district, easy access to major highways & a short drive to shops & dining.
- Type:
- Single Family
- Sq.Ft.:
- 2,671
- Status:
- Active
- Beds:
- 4
- Lot size:
- 0.84 Acres
- Year built:
- 2022
- Baths:
- 3.00
- MLS#:
- 1114880
- Subdivision:
- Montford Ph 1
ADDITIONAL INFORMATION
This stunning 2022 construction in Montford of Tuttle boasts a cul-de-sac setting on a nearly one-acre lot (.84 mol), offering ample space for a workshop, pool, or simply a vast yard. The home includes four bedrooms plus a dedicated study, and three full bathrooms. It features an open-concept design for the living area, kitchen, and dining space. The kitchen is equipped with floor-to-ceiling cabinets, a large island providing extra storage and seating, a gas cooktop, stainless steel appliances, a coffee bar, and a walk-in pantry. The master bathroom is designed with dual vanities, a walk-in shower with dual shower heads, a soaking tub, and a spacious walk-in closet. Additional amenities include a three-car garage, a sprinkler system, and a covered back patio with power ran for entertainment, as well as a gas hook up for a grill/outdoor kitchen.
- Type:
- Single Family
- Sq.Ft.:
- 3,146
- Status:
- Active
- Beds:
- 3
- Lot size:
- 1 Acres
- Year built:
- 2024
- Baths:
- 3.00
- MLS#:
- 1115297
- Subdivision:
- Hill's Whispering Trail Phase 3
ADDITIONAL INFORMATION
New Home! New Neighborhood! Wooded Acreage, Protected Neighborhood, Unrivaled Beauty, Quality and Craftsmanship by Award Winning Builder. This home is certain to win its share of awards. Be sure to see the custom features and the latest innovative ideas. Note: streets paved mid June.
- Type:
- Single Family
- Sq.Ft.:
- 4,299
- Status:
- Active
- Beds:
- 3
- Lot size:
- 1.07 Acres
- Year built:
- 2007
- Baths:
- 4.00
- MLS#:
- 1114870
ADDITIONAL INFORMATION
Entertainers Dream! This is the home for you- an impeccably maintained home in a park-like setting. Almost 4300 sq ft with stunning kitchen, living and custom dining area. This kitchen is everything a chef could ever want and then some. Double island layout features prep island with cooktop. Second island for serving or snacking has built-in ice maker. Lots of room to prepare and serve your favorite meals. Upgraded appliances with built in wall ovens and microwave. Double pantries, one for food and one to display your favorite cookware, glass or crystal. The kitchen opens to a dining area big enough for the largest tables. A lofted beamed ceiling and large windows finish the space. The formal living room features a custom mantel above the wood burning fireplace with blower fan. Off the dining room is a large media or game room with separate study area. Off the kitchen is a hobby or crafting room with lots of storage that could also be a bedroom. The large Owner’s suite features a quiet sitting area with built-in cabinetry. Owner’s bath with dual vanities and walk-in shower. This suite also features doors leading to a private patio area. Enjoy the meticulously manicured 1 acre setting. You’ll love entertaining outdoors on the large patio with pergola and waterfall. More amenities include a multi-zone sprinkler system on your own private well. Whole home generator. 30*40 shop with combo heat/air unit and wood burning stove. Outdoor storage building on concrete pad. So much more!
- Type:
- Single Family
- Sq.Ft.:
- 2,139
- Status:
- Active
- Beds:
- 4
- Lot size:
- 0.32 Acres
- Year built:
- 2022
- Baths:
- 3.00
- MLS#:
- 1115051
- Subdivision:
- Tuttle Ot
ADDITIONAL INFORMATION
Welcome home! Have you been dreaming of finding the perfect property in Tuttle without the HOA fees? This stunning custom designed home sits on a large corner lot in the desirable town of Tuttle. Outside, you will find additional parking space in the driveway, perfect for those who own several vehicles or like to entertain. The sprawling back yard is home to an underground storm cellar, several fruit trees, and a garden! Entering through the front door, you find the cozy, yet open, living room that flows into the kitchen/dining room area. The kitchen is complete with quartz counter tops, a built in water supply line for your coffee or nugget ice maker, and all appliances will stay with the home! Right off the dining room, you'll find the bonus room which opens up to the back patio. This home offers four large bedrooms, with two sharing a jack and jill style bathroom equipped with a full sized lighted makeup mirror. As a bonus, the fun decorative swings can stay with the home if you'd like! The primary bathroom features a large soaking tub and double sinks. If you ever find yourself wanting more space, the attic is extremely spacious and could easily be finished out to make another bedroom or game room! You will not want to miss out on the opportunity to own a home in this sweet little town, jump on it today!
$192,500
400 1st St 1st St Tuttle, OK 73089
- Type:
- Single Family
- Sq.Ft.:
- 1,572
- Status:
- Active
- Beds:
- 3
- Lot size:
- 0.03 Acres
- Year built:
- 1983
- Baths:
- 2.00
- MLS#:
- 1114599
- Subdivision:
- Grimes
ADDITIONAL INFORMATION
Great home located in the heart of Tuttle! Wonderful updates to this lovingly cared for home include brand new stainless steel dishwasher (April 2024) newer hot water tank (Nov 2023) newer heat/ac system 1 unit in kitchen (2022) new mother board on other heat/ac unit in master bedroom (2020) PLUS $8000 12x24x8 storage unit! (2023). Nice split floor plan with large master bedroom on one side of home with other good sized rooms on opposite side with guest bathroom. Lots of storage in this home! Enjoy pretty sunsets from your covered porch and nice summer barbecues with your east facing backyard and covered patio plus front carport perfect to protect your cars. Lovely landscaping front and back with mature trees in an established neighborhood. Refrigerator stays! Backyard access too!
- Type:
- Single Family
- Sq.Ft.:
- 2,429
- Status:
- Active
- Beds:
- 3
- Lot size:
- 0.31 Acres
- Year built:
- 2024
- Baths:
- 2.00
- MLS#:
- 1114226
- Subdivision:
- Jaden Court Ph 1
ADDITIONAL INFORMATION
Welcome to this stunning home in Jaden Court! This 3-bedroom, 2-bath residence with an additional study offers an impressive 2,429 square feet of comfortable living space. Situated in a quiet neighborhood, this home is designed to meet all your needs with exceptional features. Enjoy an open and airy floor plan with ample natural light, perfect for both entertaining and everyday living. Wood look tile in all common spaces will wow you from the time you walk in the door. Three Bedrooms with a large master suite that offers a retreat with an en-suite bathroom that feels like a spa, while the additional two bedrooms provide plenty of space for family or guest. A dedicated study is ideal for remote work, reading, or as a hobby room. Enhanced Insulation this home is equipped with R-30 attic insulation to ensure energy efficiency and year-round comfort. Hurricane clips and 5 1/2 bolts offer superior structural strength and peace of mind during stormy weather. The home also features 5/8 decking for added stability over the garage. Insulated garage doors to keep your garage temperature stable and protect your vehicles and storage items. Fully fenced in yard allows for privacy in your lovely backyard. Jaden Court is close to Highway 4 for an easy commute to Chickasha, OKC, and Norman.
$407,724
4125 Fawn Fawn Tuttle, OK 73089
- Type:
- Single Family
- Sq.Ft.:
- 2,228
- Status:
- Active
- Beds:
- 3
- Lot size:
- 0.5 Acres
- Year built:
- 2024
- Baths:
- 3.00
- MLS#:
- 1114146
- Subdivision:
- Deer Ridge Run
ADDITIONAL INFORMATION
New construction home being built by M & J Homes. This spacious floor plan features upgraded wood-look tile flooring throughout the main areas, large chef's kitchen with a MASSIVE kitchen island, stainless steel appliances, quartz countertops, and a spacious pantry. Private primary suite features a large bedroom, walk-in closet, and the bath includes a tub and an elegant fully tiled shower. The spacious secondary bedrooms feature large closets with access to the bath with a tiled tub. This home also features a 3-car garage, covered front porch and covered back patio.
- Type:
- Single Family
- Sq.Ft.:
- 1,931
- Status:
- Active
- Beds:
- 4
- Lot size:
- 0.14 Acres
- Year built:
- 2021
- Baths:
- 2.00
- MLS#:
- 1114343
- Subdivision:
- Hollow Brook
ADDITIONAL INFORMATION
Embrace serene living in the heart of the Hollow Brook addition in Tuttle, OK, where this spacious 4-bedroom, 2-bathroom home awaits. The open concept floor plan offers a spacious living room with a control remote ceiling fan, and a separate dining room. The kitchen features a gas stove, a refrigerator and a convenient pantry. The house has been upgraded with rain gutters all around the house, a garage lift opener, a water softener, blinds in every window and a newer water heater. Enjoy the vibrant community of Tuttle, where small-town charm meets easy access to local amenities. This home is more than just a place to live—it's a canvas for your family's memories and a cornerstone for your comfortable lifestyle. Experience the joy of making it yours.
- Type:
- Single Family
- Sq.Ft.:
- 2,263
- Status:
- Active
- Beds:
- 5
- Lot size:
- 0.5 Acres
- Year built:
- 2023
- Baths:
- 3.00
- MLS#:
- 1113761
- Subdivision:
- Deer Ridge Run
ADDITIONAL INFORMATION
This beautiful home sits on a very large corner lot in the new and beautiful Deer Ridge Run addition. Open the door to a beautiful cathedral ceiling that covers a spacious open floor plan. This home boasts 4 bedrooms as well as an office that could double as a fifth bedroom. Intricate woodwork throughout the entire home, with an amazing backsplash that shines in the background. The master bedroom is large with a tray ceiling and crown molding to accentuate it. Double vanities, walk-in shower, large tub; plenty to look at in the master bath. Then walk into the stunning master closet with room for everything you need. One bedroom with dual closet space and a built-in desk and shelving. The next bedroom has a mini walk-in closet as well. The shared bathroom has a very large vanity and striking tile and granite. The third bedroom has its own bathroom with vanity and tub/shower as well as its own walk-in closet. Don't miss out on this amazing home in the coveted Tuttle School District! Shop Buildings are allowed with HOA approval! Builder is also offering an $8000 allowance!
- Type:
- Single Family
- Sq.Ft.:
- 1,932
- Status:
- Active
- Beds:
- 3
- Lot size:
- 0.88 Acres
- Year built:
- 2024
- Baths:
- 2.00
- MLS#:
- 1113406
- Subdivision:
- Heritage Hills Phase Iii
ADDITIONAL INFORMATION
$5,000 IN CLOSING COSTS PAID BY BUILDER - ASK FOR DETAILS - DON'T MISS OUT!! This new RT Quality home is beautiful at a spacious 1,932 sqft, boasts a charming front porch and a large covered back patio. Situated on a .88 acre lot with a PAVED ROAD! You're greeted by an OPEN FLOOR PLAN that seamlessly blends the living room, dining area, and kitchen, with ample natural light pouring in through large windows. The cook's kitchen is a true highlight of the home, featuring SS appliances and plenty of counter space for meal preparation with the centered island. Three spacious bedrooms and two baths. Large master suite that has laundry room access from the master closet! SHOPS ARE ALLOWED, with no size restrictions. **PLANS, SPECIFICATIONS, DETAILS AND PRICING SUBJECT TO CHANGE WITHOUT NOTICE**
- Type:
- Single Family
- Sq.Ft.:
- 1,504
- Status:
- Active
- Beds:
- 4
- Lot size:
- 0.88 Acres
- Year built:
- 2024
- Baths:
- 2.00
- MLS#:
- 1113662
- Subdivision:
- Heritage Hills Phase Iii
ADDITIONAL INFORMATION
$5,000 IN CLOSING COSTS COVERED BY BUILDER - ASK FOR DETAILS!!! New home on .88 acre lot! 4 spacious bedrooms, 2 bath, 2 car garage with open floor plan design and kitchen island, pantry and SS appliances! All of that in 1,504 sqft along with a covered back patio to enjoy the evenings. Shops are allowed, no size restrictions! **PLANS, SPECIFICATIONS, DETAILS AND PRICING SUBJECT TO CHANGE WITHOUT NOTICE**
- Type:
- Single Family
- Sq.Ft.:
- 1,504
- Status:
- Active
- Beds:
- 4
- Lot size:
- 0.88 Acres
- Year built:
- 2024
- Baths:
- 2.00
- MLS#:
- 1113661
- Subdivision:
- Heritage Hills Phase Iii
ADDITIONAL INFORMATION
$5,000 IN CLOSING COSTS COVERED BY THE BUILDER - ASK FOR DETAILS!!! New home on .88 acre lot! 4 spacious bedrooms, 2 bath, 2 car garage with open floor plan design and kitchen island, pantry and SS appliances! All of that in 1,504 sqft along with a covered back patio to enjoy the evenings. Shops are allowed, no size restrictions! **PLANS, SPECIFICATIONS, DETAILS AND PRICING SUBJECT TO CHANGE WITHOUT NOTICE**
- Type:
- Single Family
- Sq.Ft.:
- 1,984
- Status:
- Active
- Beds:
- 3
- Lot size:
- 0.7 Acres
- Year built:
- 2012
- Baths:
- 2.00
- MLS#:
- 1113254
- Subdivision:
- Covenant Trails Sec 1
ADDITIONAL INFORMATION
Welcome to this beautiful home. When you walk in from the large covered porch you will notice the wood tile flooring in the great foyer, to the left you will find the study with double glass doors. As you enter the living room you will find that it is an open concept, wood tile flooring and crown molding. Large fireplace surrounded by brick in the living room. The kitchen has granite countertops and beautiful cabinets. On the west side of the home, you will see the two guest bedrooms and guest bath with tub and shower. On the east side is the primary bedroom with an ensuite which has a double vanity, whirlpool tub, and a separate shower. The bedrooms have carpet and the rest of the home is wood tile. This great backyard has a large covered patio and a garden.
- Type:
- Single Family
- Sq.Ft.:
- 3,043
- Status:
- Active
- Beds:
- 4
- Lot size:
- 2.02 Acres
- Year built:
- 2005
- Baths:
- 3.00
- MLS#:
- 1102600
- Subdivision:
- Prairie Hills
ADDITIONAL INFORMATION
Welcome to your dream retreat nestled on a sprawling 2-acre lot, where nature's beauty unfolds in every direction. This enchanting property boasts panoramic views of both stunning sunsets and breathtaking sunrises, creating a daily spectacle that will leave you in awe. This home has so much to offer from an open floorplan, downstairs primary suite, double ovens, a BRAND NEW hot water heater, and a central vacuum system! You can unwind in front of the fireplace, creating a cozy ambiance during cooler evenings, or make a grand entrance through the welcoming foyer that sets the tone for the elegance found throughout. Practicality meets fun with a convenient laundry shoot and an abundance of storage space, ensuring a clutter-free and organized living experience. Plus, the study on the landing provides a distinguished, well lit, and private area for your office space. Embrace both safety and style with the integration of an inground storm shelter and a recently installed roof, ensuring peace of mind during stormy weather. Entertain in style under the pergola, complete with a natural gas BBQ! The sense of community is elevated by the shared joy of observing dazzling fireworks displays from the comfort of your own backyard! Discover the perfect blend of privacy and convenience in this lovely neighborhood, offering a rural oasis just minutes away from an easy commute to town. Embrace a lifestyle that harmonizes the tranquility of rural living with the convenience of modern amenities. Your new home awaits, promising a perfect blend of comfort, style, and the serenity of wide-open spaces. Welcome to a life where each sunset and sunrise is a masterpiece, and every moment is filled with the beauty of home.
- Type:
- Single Family
- Sq.Ft.:
- 3,634
- Status:
- Active
- Beds:
- 4
- Lot size:
- 1.1 Acres
- Year built:
- 2001
- Baths:
- 5.00
- MLS#:
- 1109237
- Subdivision:
- Stones Ttle E Cr 2
ADDITIONAL INFORMATION
SELLER OFFERING $10,000 TOWARDS BUYERS CHOICE OF RATE BUY DOWN, CLOSING COSTS, OR PRE PAIDS. THIS HOME HAS SO MUCH TO OFFER!! Let’s start with the fact that this home is ADA Compliant making it accessible and easy to move around in. This home offers 4 oversized bedrooms with 3 of them having their own full bathrooms attached, and 2 half baths for guests to use as they visit! There is also a safe room/storm shelter attached in the 3rd bedroom. The living room is very open with large beautiful windows peaking out to the remarkable covered back porch, pool, and massive manicured lawn. The kitchen is an overall dream with granite counter tops, island with a gas range attached, double ovens, ample countertop space, built in ice maker, a coffee bar, & so much more making it perfect for large gatherings with friends or family. This home offers an oversized 3 car attached garage. In the garage you will find a doorway with stairs leading up to the attic for easy attic access for storage, ect. There is a private well for the irrigation system and pool - Stepping outside onto the beautiful manicured 1 acre lot, you are greeted by privacy fencing that adds a sense of seclusion and tranquility. A covered back porch provides the perfect spot to relax and enjoy the outdoors. The centerpiece of the backyard is a sparkling salt water pool, complete with a brand new pump for crystal-clear water. Adjacent to the pool is a 30x40 shop equipped with RV hookups and an in shop bathroom for convenience , the shop offers ample space for storage or projects. This property is adorned with mature trees that provide shade and a sense of natural beauty. The concrete work adds a touch of sophistication and durability to the outdoor space, creating an overall atmosphere of elegance and charm. With its blend of luxurious features, ample space and idyllic outdoor amenities, this property offers the ultimate retreat for those seeking the Epitome of upscale living. Welcome home!
- Type:
- Single Family
- Sq.Ft.:
- 2,619
- Status:
- Active
- Beds:
- 3
- Lot size:
- 0.75 Acres
- Year built:
- 2015
- Baths:
- 4.00
- MLS#:
- 1107492
- Subdivision:
- Riata Ranch
ADDITIONAL INFORMATION
Welcome to your dream home in the heart of a highly sought after neighborhood, Riata Ranch! This stunning 3-bedroom, 3.5-bathroom (plus large upstairs flex space and designated office) residence boasts a generous 2,619 square feet of living space, beautifully built in 2015 for modern comfort and style. 3 car garage with extended driveway for additional parking. STORM SHELTER, I've got it. Entire house is spray foam insulation, helps keep your home comfortable in all climates. Step inside and be greeted by an inviting open-concept layout the spacious living area features high ceilings, beautiful windows allowing for loads of natural light. Beautiful office upon entry allows for private work space. The gourmet kitchen is a chef's delight- ample custom cabinetry and lots of counterspace for meal prep. Adjacent to the kitchen, the dining area offers a perfect setting for intimate dinners or lively gatherings with friends and family. The master suite, complete with a spa-like ensuite bathroom featuring dual vanities, a soaking tub, a separate shower, and a walk-in closet providing ample storage space. Two additional bedrooms offer comfort and privacy for family members or guests, each with their own bathrooms. Ascend to the upstairs flex room, a versatile space that can be easily tailored to suit your lifestyle needs – whether it's a media room, fitness area, or playroom for the kids with its own half bathroom. Outside, indulge in outdoor living at its finest in the wide-open backyard, perfect for outdoor dining or simply unwinding amidst the peaceful surroundings. Conveniently located close to schools, shopping, and dining. Close to Highway 37 and Highway 4 to make simple drive to Mustang or Norman and easy commute to OKC. Don't miss the opportunity to make this your forever home – schedule a showing today and experience the tranquility of Riata Ranch.
- Type:
- Single Family
- Sq.Ft.:
- 3,115
- Status:
- Active
- Beds:
- 4
- Lot size:
- 0.85 Acres
- Year built:
- 2006
- Baths:
- 3.00
- MLS#:
- 1106530
- Subdivision:
- Silver Ridge Sec 3
ADDITIONAL INFORMATION
Care, love and well taken care of..... Check this Single floor - No UPSTAIRS well laid out home, 2 Large Living Areas, Spacious Kitchen w/Pantry, Formal Dining, 4 Lg Bedrooms, 3 Full Baths, 24 x 24 Media Room, Breakfast Bar, Solid Surface Countertops, Fireplace, Marble Window Sills, Ceiling Fans, Ceramic Tile, Double Vanities, Tub w/Separate Shower, Vaulted Ceilings, Walk-in Closets and a HUGE 24" x 24' BONUS ROOM! An awesome In ground pool in the backyard, 3 Car OVERSIZED Garage (not your typical 3 car garage), Storm Cellar, 24X30 Workshop that is Insulated, heated & wired. There is also a 12X16 Storage Building, Tons of storage that even features a STAIRWELL to the attic vs. the traditional pull down narrow ladder. Attic is fully decked, completely fenced, Public Utilities, Natural Gas & City Water w/Well for Outside Watering. BRAND NEW ROOF was installed 5/2024! New roof is scheduled to be installed by current seller Hot Water Heater replaced in 2022 One of the HVAC units was replaced in 2018 Security System stays
- Type:
- Single Family
- Sq.Ft.:
- 2,100
- Status:
- Active
- Beds:
- 4
- Lot size:
- 0.6 Acres
- Year built:
- 2023
- Baths:
- 3.00
- MLS#:
- 1107532
- Subdivision:
- Ole Rock Creek Estates
ADDITIONAL INFORMATION
New Construction! Energy Efficient Home, with expected HERS score in the mid 50’s and nestled on more than a half acre lot in Ole Rock Creek Estates. The addition is located in the Tuttle Schools District. This quality built home has some beautiful touches with a lot of attention to detail. Living room features open concept design, wood appearance tile, gas fireplace, tray ceilings, crown molding, window trim and extra woodwork. Nice size kitchen with walk-in pantry, center island and granite countertops throughout. Master Suite boasts crown, a walk-in closet, separate shower, double vanities, & jetted tub. Secondary rooms are serviced by a full bath with granite counter top and a linen closet. Comes with 1 yr builder warranty! Very tight energy efficient house with Super Sealed walls and attic, and YES, shop buildings are approved! Enjoy countryside living in the Tuttle and Bridge Creek communities!

Copyright© 2024 MLSOK, Inc. This information is believed to be accurate but is not guaranteed. Subject to verification by all parties. The listing information being provided is for consumers’ personal, non-commercial use and may not be used for any purpose other than to identify prospective properties consumers may be interested in purchasing. This data is copyrighted and may not be transmitted, retransmitted, copied, framed, repurposed, or altered in any way for any other site, individual and/or purpose without the express written permission of MLSOK, Inc. Information last updated on {{last updated}}
Tuttle Real Estate
The median home value in Tuttle, OK is $365,000. This is higher than the county median home value of $125,300. The national median home value is $219,700. The average price of homes sold in Tuttle, OK is $365,000. Approximately 81.93% of Tuttle homes are owned, compared to 11.14% rented, while 6.93% are vacant. Tuttle real estate listings include condos, townhomes, and single family homes for sale. Commercial properties are also available. If you see a property you’re interested in, contact a Tuttle real estate agent to arrange a tour today!
Tuttle, Oklahoma has a population of 6,773. Tuttle is more family-centric than the surrounding county with 34.45% of the households containing married families with children. The county average for households married with children is 32.84%.
The median household income in Tuttle, Oklahoma is $83,359. The median household income for the surrounding county is $55,527 compared to the national median of $57,652. The median age of people living in Tuttle is 38.6 years.
Tuttle Weather
The average high temperature in July is 93.3 degrees, with an average low temperature in January of 26.6 degrees. The average rainfall is approximately 36.1 inches per year, with 1.5 inches of snow per year.
