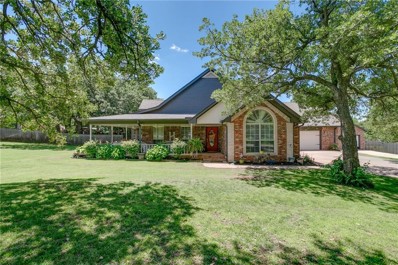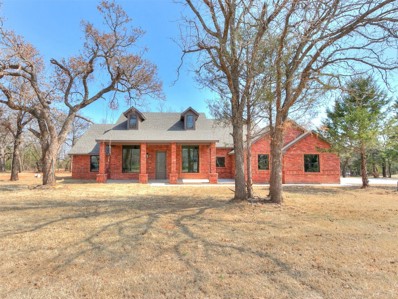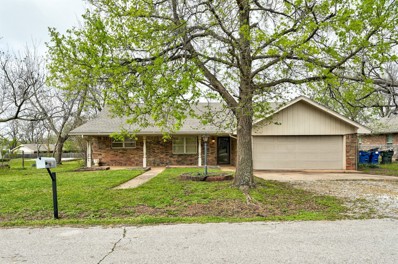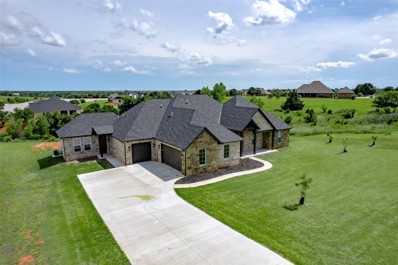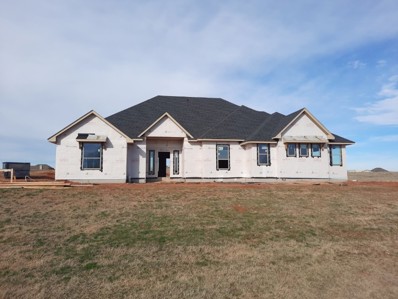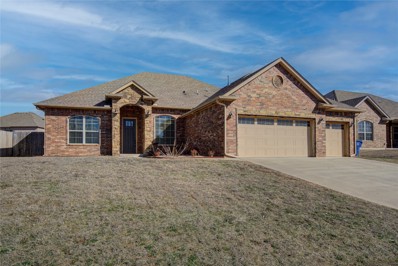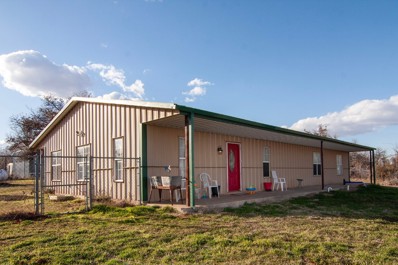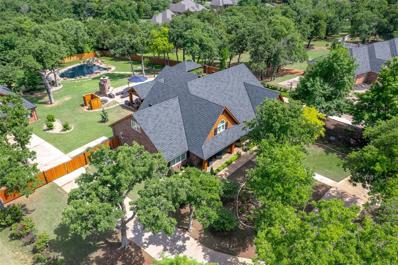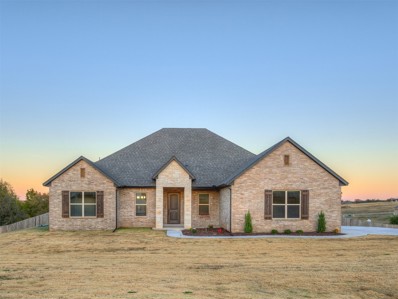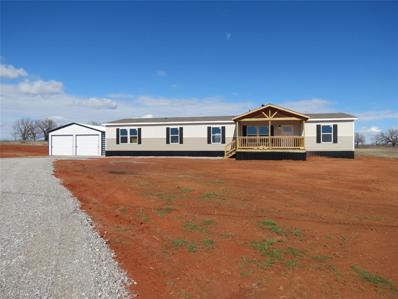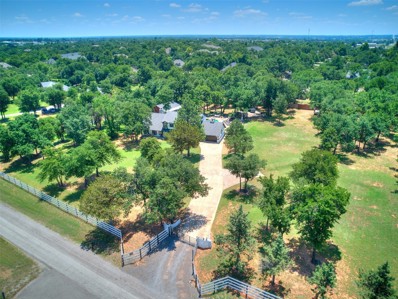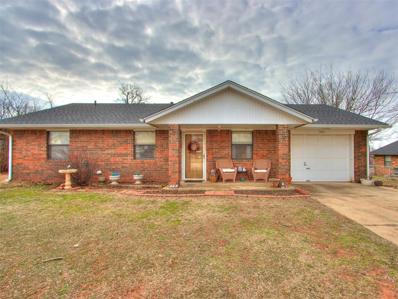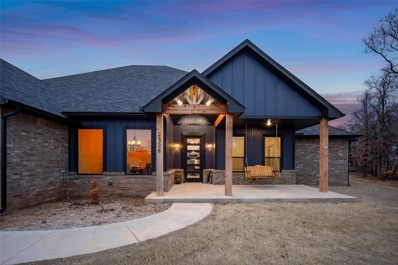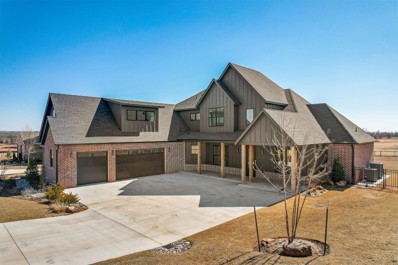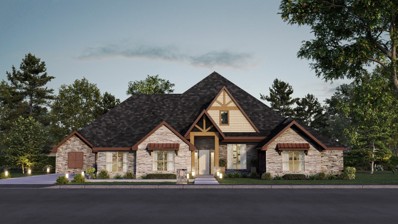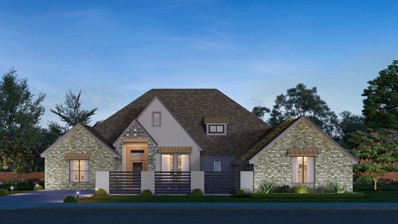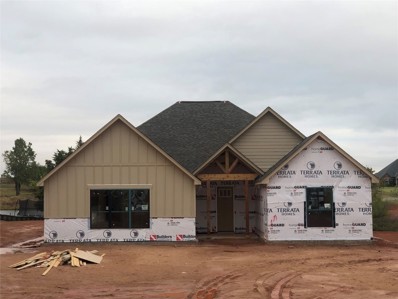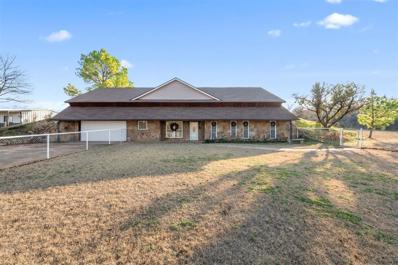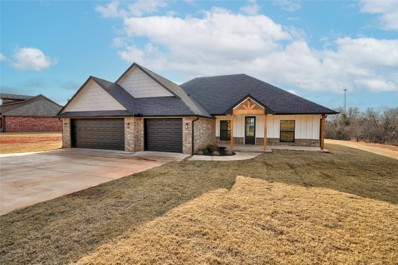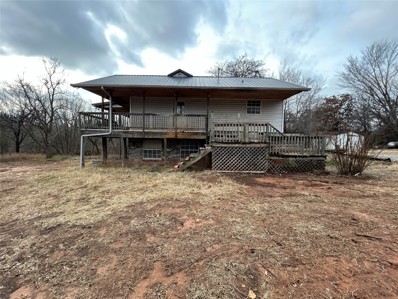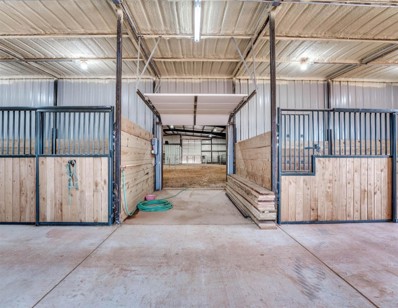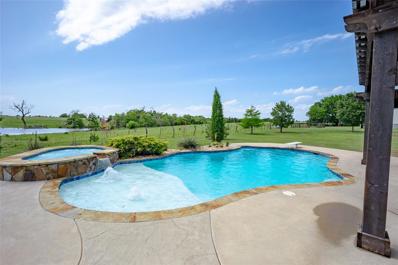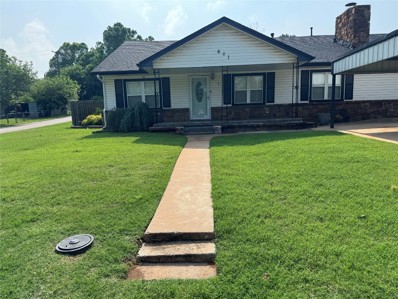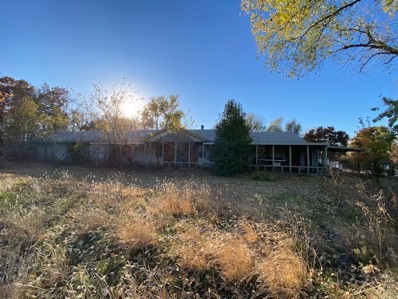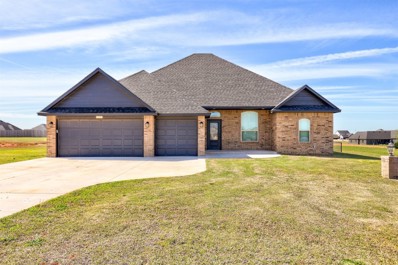Blanchard OK Homes for Sale
- Type:
- Single Family
- Sq.Ft.:
- 2,157
- Status:
- Active
- Beds:
- 3
- Lot size:
- 1.11 Acres
- Year built:
- 2002
- Baths:
- 2.00
- MLS#:
- 1102314
- Subdivision:
- Fox Run #2
ADDITIONAL INFORMATION
***Improved Price***** Don't miss this, Beauty! Absolutely captivating home! Nestled on a charming cul-de-sac, this beauty boasts a wrap-around porch-front and back, 9ft custom bookcases, a kitchen adorned with granite countertops and a Bosch Dishwasher. The primary bedroom features a custom barn door, jetted tub and separate shower. The 24x30 bricked garage/shop comes with custom flooring, a kitchen sink area and full bathroom. Gutters and roof were replaced in 2018 with high impact shingles. Did I mention the shop also has a separate drive with wood burning stove for heating and a mini split for cooling? Need a shed for storage? This beauty also has a 12x14 shed. The yard has matured trees, a complete sprinkler system and nicely fenced with wrought iron gates for entry on both sides. No HOA! Call for you appointment of this dreamy retreat today!
- Type:
- Single Family
- Sq.Ft.:
- 2,015
- Status:
- Active
- Beds:
- 3
- Lot size:
- 0.75 Acres
- Year built:
- 2022
- Baths:
- 3.00
- MLS#:
- 1102105
- Subdivision:
- Blackjack Acres
ADDITIONAL INFORMATION
Experience luxury living in this stunning countryside home! The spacious living room boasts a vaulted ceiling, allowing natural light to illuminate the open space. With three bedrooms, an office, gorgeous granite countertops and a convenient Jack and Jill bathroom, this residence offers both style and practicality. The office space could be enjoyed as a nursery, office and any additional space that fits your needs. Enjoy the tranquility of the outdoors with an expansive yard, an inviting outdoor fireplace, and ample space for various activities. This is not just a house; it’s a harmonious blend of comfort and nature. $1000 offered towards closing costs through April! Any trees can be cleared for buyers!
- Type:
- Single Family
- Sq.Ft.:
- 1,809
- Status:
- Active
- Beds:
- 3
- Lot size:
- 0.4 Acres
- Year built:
- 1980
- Baths:
- 2.00
- MLS#:
- 1100368
- Subdivision:
- Town Of Blanchard
ADDITIONAL INFORMATION
3 bed, 2 bath home located in the heart of Blanchard on a spacious 0.4 acre lot! Just minutes away from Blanchard schools. Shower/tub combo. Some updating and remodeling done recently. Home has a 2 car attached garage and a detached garage. Fenced in back yard.
- Type:
- Single Family
- Sq.Ft.:
- 2,770
- Status:
- Active
- Beds:
- 4
- Lot size:
- 1.56 Acres
- Year built:
- 2023
- Baths:
- 3.00
- MLS#:
- 1100342
- Subdivision:
- Timberlake
ADDITIONAL INFORMATION
Welcome to this splendid home built in 2023, offering a perfect blend of modern amenities and classic charm. The main home features three spacious bedrooms, and two beautifully appointed bathrooms. The heart of the home is the kitchen, featuring stainless steel appliances, sleek countertops, and custom cabinetry. The open-concept design flows seamlessly into the living and dining areas, creating an ideal space for gatherings. The primary suite is a true retreat, complete with an ensuite bathroom and a walk-in closet connected to the laundry room. The in-law suite, with its own private entrance, kitchenette, and bathroom, offers flexibility and convenience for multi-generational living or guests. Outside, the expansive yard provides the perfect setting for outdoor activities and patio dining. Located in the sought-after Timberlake neighborhood offering gated entry and access to the private lake, it is the perfect combination of privacy and convenience. Don't miss the opportunity to make this exceptional property yours! Seller offering $5000 in closing cost, or to buy down interest rate!
- Type:
- Single Family
- Sq.Ft.:
- 2,300
- Status:
- Active
- Beds:
- 4
- Lot size:
- 1.36 Acres
- Baths:
- 3.00
- MLS#:
- 1100555
ADDITIONAL INFORMATION
Beautiful new construction home in the highly sought after âThe Farmâ addition, to be completed May of 2024! This gorgeous home is nestled on a 1-acre lot in The Farm Phase 3, a gated community with a Clubhouse that is available to homeowners, a stocked pond for fishing, basketball, volleyball and many other amenities. The home features so many gorgeous finishes with careful attention to detail. Living room features open concept design, wood appearance tile, gas fireplace, crown molding, window trim and extra woodwork. Nice size kitchen with walk-in pantry, big center island and granite counters throughout. Master Suite boasts crown and detailed windows, a walk-in closet, walk-in shower, double vanities, & jetted tub. Three additional bedrooms are spacious, and serviced by two additional bathrooms. Plenty of closet space and extra storage, 3 car garage with openers, 2â Faux wood blinds installed, landscape pkg w/sprinklers & 1 yr builder warranty! Very tight energy efficient house with Super Sealed walls and attic and expected HERS score in the mid 50âs! Enjoy countryside living in this quiet and peaceful Bridge Creek Community!
- Type:
- Single Family
- Sq.Ft.:
- 2,426
- Status:
- Active
- Beds:
- 4
- Lot size:
- 0.26 Acres
- Year built:
- 2018
- Baths:
- 3.00
- MLS#:
- 1100021
- Subdivision:
- Oasis Ranch
ADDITIONAL INFORMATION
Come and see this fantastic floor plan that includes 4 beds, 3 baths, dedicated study, formal dining and 3 car garage in Oasis Ranch. Oasis Ranch is ideally situated close to Blanchard Elementary, shopping, dining, and Main Street. Kitchen boasts double gas range, spacious kitchen nook, and large island. Stunning wood plank tile flooring flows throughout the main living areas. Gorgeous ship-lap fireplace mantle and tile surround. The master suite is a true sanctuary, complete with a walk-in closet outfitted with built-in dressers, shoe racks, and plenty of hanging space. Master bath includes double vanities, jetted tub, spacious walk-in shower with dual shower heads. The fully fenced backyard offers privacy and security, making it an ideal space for outdoor gatherings.
- Type:
- Single Family
- Sq.Ft.:
- 1,950
- Status:
- Active
- Beds:
- 3
- Lot size:
- 2.03 Acres
- Year built:
- 2006
- Baths:
- 2.00
- MLS#:
- 1100844
- Subdivision:
- Unplatted
ADDITIONAL INFORMATION
Who wants 2 ACRES plus a 30 x 55 foot shop with fortified floor for heavy trucks? Sit on your front porch and watch the wildlife on the pond across the road. Bridgecreek Schools ,rural setting with your classic metal home with open floorplan, 3 bedrooms , 2 flex rooms for office-craft room-library-game room or additional bedroom space. Front and back porches . outside storage units, water softner ,propane, 5 year old hot water tank and well pump . Pivot any direction to go to any of the Tri-cities..................Storm Shelter
- Type:
- Single Family
- Sq.Ft.:
- 3,935
- Status:
- Active
- Beds:
- 3
- Lot size:
- 1 Acres
- Year built:
- 2002
- Baths:
- 4.00
- MLS#:
- 1099379
- Subdivision:
- Timberoaks Ph #3
ADDITIONAL INFORMATION
How many luxuries can be packed into a 1-acre lot? This home boasts a grand entrance with a sweeping staircase, 3 living areas, 2 dining spaces, a master suite, 1.5 baths downstairs, 2 bedrooms upstairs with full baths, and a 3-car garage attached to home. Memories are to be made in this beautiful kitchen complete with solid oak cabinetry, granite countertops, and a large island. Ample parking for guests and family with two separate drives plus a circle drive to come enjoy summer days to be spent by the pool grilling at the outdoor kitchen. Summer nights making s'mores in the fire pit and glasses of wine by the outdoor fireplace. Storage is abundant inside and out. What more could you want with an immaculate climate controlled 3 car garage with epoxy flooring, an attic with a lift, 35'x35' climate controlled 2 car garage with loft, and a storage building with overhead garage door perfect for lawn equipment. Safety and preparedness are made a priority with an extensive security system, massive master closet with additional lockable storage space, a new roof, new guttering, a sprinkler system with a well for watering, a generator, new cedar and metal fence, and a storm shelter. This home is a fisherman's dream with a stocked catfish pond right outside your door. The beauty and detail of this home will blow you away. Come and see for yourself! Seller is motivated- BRING US AN OFFER!
- Type:
- Single Family
- Sq.Ft.:
- 2,470
- Status:
- Active
- Beds:
- 4
- Lot size:
- 1.04 Acres
- Year built:
- 2023
- Baths:
- 3.00
- MLS#:
- 1099793
- Subdivision:
- Silo Acres
ADDITIONAL INFORMATION
Imagine coming home to your own slice of paradise! This incredible 4 bedroom, 3 bathroom home has a luxurious, modern charm and rests in the highly sought-after addition of Silos Acres of Blanchard, OK. Bright, sunbathed, airy and open, the large kitchen has quartz countertops, modern fixtures, stainless steel appliances, plenty of storage and a large pantry. The kitchen opens to a dining and living room with a cozy brick fireplace and large windows with spectacular rolling views! Large primary suite boasts an ensuite bright and modern bathroom with a double vanity, a soaker tub with marble surround, shower and spacious closet. The home also has a study that can be used as a formal dining, three additional bedrooms with two more full baths. All of this rests on a large, one-acre lot that not only offers stunning sunrises and sunsets that will take your breath away, but also peaceful, starry nights where you can gather around a fire pit with family and friends and actually be able to see the night sky! The sloped backyard would be perfect for an infinity pool, providing a quiet and relaxing atmosphere for you to unwind and recharge, and all nestled in a quiet, family-friendly neighborhood only 30 minutes from OKC, Tinker and Norman. Get ready to create lasting memories in this serene haven! Builder now offering $10,000 towards buyers closing costs, rate buy down or incentives!
- Type:
- Single Family
- Sq.Ft.:
- 2,280
- Status:
- Active
- Beds:
- 4
- Lot size:
- 1.95 Acres
- Year built:
- 2022
- Baths:
- 2.00
- MLS#:
- 1099561
ADDITIONAL INFORMATION
Brand new Clayton Home, Everest Model, on 2 acres. The home is set and ready to go. Enter the home on the nice sized covered deck where you can enjoy your morning coffee. This modern home offers over 2200 sq ft, an open floor plan with a large living room. The kitchen has an oversized island and stainless steel appliances. A spacious dining room and a den gives you plenty of space for entertaining. The master has an ensuite and spacious closet. Split floor plan with large secondary bedrooms. There is a 2 car garage.
- Type:
- Single Family
- Sq.Ft.:
- 3,832
- Status:
- Active
- Beds:
- 4
- Lot size:
- 2.17 Acres
- Year built:
- 1981
- Baths:
- 4.00
- MLS#:
- 1096751
ADDITIONAL INFORMATION
Come see this remarkable home! A Colorado Ski Lodge, the Movie Set of "Yellowstone" a Wedding Venue, an upscale Airbnb or simply a luxury Home on 2+ acres?? WE HAVE A CURRENT APPRAISAL OF $650,000. YOU WALK INTO AN IMMEDIATE $51,000 OF EQUITY!! This Home fits the bill on ALL of the aforementioned. This lovely acreage has lots of custom extras and features, and is shabby chic farmhouse design with 4 Beds, 3.5 Baths. (Main house has 3 Beds, 2.5 Baths. All 3 Beds are Upstairs in the main house. Cabana/Guest Quarters is approx 850' with a full Kitchen, Living Room, 1 Bed, built-in Vanity, 1 Bath perfect for a Mother-in Law, an aging Senior, college student, or rental.) No HOAs for this home! There are lots of custom built-ins, a farmhouse sink, all the hardware and light switch covers are extraordinary! The kitchen Cabinets, Gas cooktop, Granite Countertops, & a huge island with plenty of seating, & a pantry that is open concept. There are 2 Large Living Rooms downstairs, (one Living Room has Vaulted Ceilings & Wood Burning Fireplace with Mantle. This home iincludes a dining room, a breakfast nook, a study/craft room with built-ins, a dog room under the stairs. Windows on the front have custom shutter built-ins that open/close. There is an inground storm shelter as well as intricate security camera that are built in and stay with the home. The acreage is 2.17 Acres MOL & has an inground, swimming, pool, a BASKETBALL COURT, no HOA, & plenty of room to park trailers and/or equipment. The backyard also includes an outdoor living center, a DOG PLAYGROUND and a covered area for dogs accessible from the house. Home is 20 min from Airport, downtown Blanchard, and 20 min from OKC!
$220,000
320 W Broadway Blanchard, OK 73010
- Type:
- Single Family
- Sq.Ft.:
- 1,554
- Status:
- Active
- Beds:
- 3
- Lot size:
- 0.24 Acres
- Year built:
- 1987
- Baths:
- 2.00
- MLS#:
- 1099219
ADDITIONAL INFORMATION
Inviting 3-bedroom, 2-bathroom brick home showcasing modern upgrades. The 2023 impact-resistant shingles and new decking enhance both durability and curb appeal. The property boasts a practical layout with a spacious priority bedroom, two dining rooms, and a well-designed kitchen. Enjoy the convenience of an attached garage along with an additional detached garage, providing ample storage or workspace options. The expansive yard adds a touch of tranquility, offering a perfect space for outdoor activities and relaxation. This home combines practicality and charm, making it an ideal choice for comfortable living.
- Type:
- Single Family
- Sq.Ft.:
- 3,486
- Status:
- Active
- Beds:
- 5
- Lot size:
- 2 Acres
- Year built:
- 2022
- Baths:
- 4.00
- MLS#:
- 1096554
- Subdivision:
- Greys Harbor
ADDITIONAL INFORMATION
Have you been looking for a custom home that can accommodate your large family? Come take a look at this beautiful property that includes a 2-acre lot and a 40x60 shop. Step inside to a large foyer with a formal dining room that brings in lots of natural light. As you continue through your new home, you will see an expanse of durable wood look tile and high ceilings. The living room is a great place to build a fire in the wood burning stove and watch the sun go down on the patio. The kitchen is equipped with double ovens, a gas cooktop, a large prep island and sink and lots of cabinetry with granite surface countertops. If that's not enough, you also have a wet bar off the side of the kitchen along with a large walk-in pantry. The main bedroom is separated from the remaining bedrooms to give you the private feel you desire. It has an en-suite bathroom with plenty of amenities including dual sinks, large walk-in closet with built ins, freestanding tub and gorgeous tiled shower with dual heads. The remaining bedrooms on the main floor all have large walk-in closets and share a hallway bathroom with a tiled tub/shower combo. Head upstairs to your future theatre room, workout space or playroom. The possibilities are vast. Upstairs you will also find a 5th bedroom currently serving as an office and an additional bathroom. Need more storage? This home has a 3-car garage and there is an entertainment patio setup for an outdoor kitchen and has a beautiful, bricked wood burning fireplace. The extended patio is perfect for all of your other future entertainment needs including outdoor dining. The 40x60 shop is overbuilt with spray foam insulation, wi-fi enabled overhead door lifts and plenty of upgraded electric to suit all of your needs. What are you waiting for? Come see this one today!
- Type:
- Single Family
- Sq.Ft.:
- 3,737
- Status:
- Active
- Beds:
- 4
- Lot size:
- 0.56 Acres
- Year built:
- 2023
- Baths:
- 3.10
- MLS#:
- 1098289
ADDITIONAL INFORMATION
CHECK OUT THE 3d VIRTUAL TOUR!!!Welcome to winter creek golf course Hole one! With a beautiful club house and tons of amenities that come with that. Half acre lot. 4 bed 3.5 baths with 2 bonus areas. Large beautiful windows to be able to capture the stunning golf course view. Master bedroom has vaulted ceilings,large windows a master bath that features a soaking tub beautiful walk in shower and large custom master closet. Enjoy the large open concept kitchen/living room featuring quartz countertops, farmhouse sink ,extra large island and a to die for walk in working pantry. Refrigerator stays with property. Large covered back patio with an extra large fenced in yard. The neighborhood features a brand new pool/ bar, golf clubhouse, pro shop, a state of the art golf simulator room, and neighborhood events
- Type:
- Single Family
- Sq.Ft.:
- 3,775
- Status:
- Active
- Beds:
- 4
- Lot size:
- 0.5 Acres
- Baths:
- 3.10
- MLS#:
- 1097762
ADDITIONAL INFORMATION
timated Completion March 2024 This beautiful lot is south facing (our favorite) and backs up to the tee and fairway on hole 5 and is just around the corner from the clubhouse and pool area. This Brittany plan will be a transitional style home, leaning toward modern farmhouse. This home has 3775 s.f., 4 beds, 3.5 baths and a 3 car garage; all on one level! The family room, kitchen and dinette areas are wide open for entertaining family and guests. This home also includes a large study, spacious laundry/mud room and a game room. The chefâs kitchen comes with double islands, Whirlpool Smart double ovens, five-burner professional gas cooktop and large walk-in pantry. This home will be built Green using the National Green Building Standard as a guideline. What that means to you is that compared to a standard code-built home, this home should save you money on utilities, save you money on repairs, be more comfortable and safe for your family and also have less impact on our planet. A code built home has a HERS (Home Energy Rating System) index score of 100. Our homes typically have a HERS score of 60-65, meaning an estimated energy savings of 35%-40%. Winter Creek has an annual HOA of $750 and a mandatory social annual club membership of $1250
- Type:
- Single Family
- Sq.Ft.:
- 3,731
- Status:
- Active
- Beds:
- 4
- Lot size:
- 0.54 Acres
- Baths:
- 3.10
- MLS#:
- 1097614
ADDITIONAL INFORMATION
Estimated Completion April 2024 This beautiful lot is south facing (our favorite) and backs up to the tee and fairway on hole 5 and is just around the corner from the clubhouse and pool area. This Estonia plan will be a transitional style home, leaning toward contemporary. This home has 3731 s.f., 4 beds, 3.5 baths and a 3 car garage; all on one level! The family room, kitchen and dinette areas are wide open for entertaining family and guests. This home also includes a large study, spacious laundry/mud room and a game room. The chefâs kitchen comes with double islands, Whirlpool Smart double ovens, five-burner professional gas cooktop and large walk-in pantry. This home will be built Green using the National Green Building Standard as a guideline. What that means to you is that compared to a standard code-built home, this home should save you money on utilities, save you money on repairs, be more comfortable and safe for your family and also have less impact on our planet. A code built home has a HERS (Home Energy Rating System) index score of 100. Our homes typically have a HERS score of 60-65, meaning an estimated energy savings of 35%-40%. Winter Creek has a mandatory $750 annual HOA fee as well as $1250 mandatory annual clubhouse social membership.
- Type:
- Single Family
- Sq.Ft.:
- 2,602
- Status:
- Active
- Beds:
- 4
- Lot size:
- 0.6 Acres
- Year built:
- 2023
- Baths:
- 3.00
- MLS#:
- 1097475
- Subdivision:
- Winter Creek
ADDITIONAL INFORMATION
Upgrade your lifestyle with the beautiful interior and stunning curb appeal of this impeccable home. Situated on a spacious homesite, this home combines elegance and convenience with an incredible layout allowing you to easily flow from room to room. The family room is highlighted by a beautiful fireplace and large windows overlooking the covered patio. On the covered patio, you will find the perfect place to lounge or dine alfresco, featuring plenty of space and breathtaking views, adding to the appeal of this exquisite setting. Surrounded by peaceful, golf-course landscaping and fairway views, this home comes complete with a remarkable master suite, added media room, a host of impressive, included upgrades, and lush front yard landscaping. Take advantage of a $25K financing package toward rate buydown or closing costs on select homes through 3/31. Call today for more information!
- Type:
- Single Family
- Sq.Ft.:
- 1,929
- Status:
- Active
- Beds:
- 4
- Lot size:
- 7.92 Acres
- Year built:
- 1981
- Baths:
- 1.10
- MLS#:
- 1096876
ADDITIONAL INFORMATION
Welcome to your new home, where the tranquility of rural country living meets the convenience of an easy commute to Oklahoma City, Norman, and the Tri-City area. Nestle just beyond Blanchard city limits withing the Blanchard school district. Situated approximately 10 miles west of I-35, this unique dwelling sits on 7.92 acres of land fenced and ready for livestock with pipe fencing along the frontage and sides of the driveway. Divided into tow pastures with shelters for animals, the property features a bonus front pasture and a chain-link fence front yar for small pets. The home itself is a distinctive construction, with reinforced concrete and structural steel, and earth sheltering on both sides, back, and top. The poured concrete exterior walls and top, supported by steel beams and pipe, make the home storm-safe, quiet, and energy efficient. The open-concept design encompasses a kitchen, dining area, and living space separated by a bar for additional seating and storage. Totaling 1,900 square feet of living space, the home includes an attached two-car garage. The builder/owner is the sole owner, ensuring a personal touch to the property. A 30'x40' metal building with electricity serves as equipment storage, while a metal horse barn offers two large stalls, a feed room, and an office. Additional features of this property include a conventional roof, and siding recently replaced (summer 2023), well water with a new tank, (city water access is available), a septic system with lateral lines, 100% electric with a propane fireplace, termite protection with 20 traps, handicap accessible with no steps, and electric gate access at the driveway entrance. Enjoy the benefits of OEC electricity (OEC fiber is available), Pioneer Telephone Cooperative territory (home is wired for home phone and fiber service) and hard wiring for ADT security. Make this unique and efficient property your own!
- Type:
- Single Family
- Sq.Ft.:
- 2,200
- Status:
- Active
- Beds:
- 4
- Lot size:
- 0.86 Acres
- Year built:
- 2023
- Baths:
- 2.10
- MLS#:
- 1094195
ADDITIONAL INFORMATION
This beautiful 4 bed 2.1 bath home on 0.86 acres has it all! A beautiful white kitchen with custom cabinetry, upgraded marble countertops and an 8 foot island in a light stain to match the wood accents in the living room and fireplace. With neurtal wood look tile throughout the living, dining and kitchen, the rooms flow into each other for a large, truly great room feel. The entrance to the living room is encased with wood beams that highlight the wraparound mantle of the fireplace. The master bedroom has the same wood beams inset into the cove ceiling. A gorgeous master bathroom including a stunning tile shower and a freestanding soaker tub. The large walk-in closet includes a build in 4 drawer chest and offers access to the laundry room where you'll find lots of storage as well as a folding counter, hanging rod, and pantry. A custom mud bench offers storage for backpacks coats, and sports equipment. The powder bath right off the living area allows for privacy in the hall bath. The secondary bedrooms are spacious and have plentiful closet space. The fourth bedroom can easily function as an office, play room or media room. A spacious and level backyard is perfect for all kinds of family fun! At the end of the day, the large covered back porch is perfectly situated for enjoying beautiful Oklahoma sunsets. The location is excellent for getting to any part of the metro, situated minutes from Hwy 4, I-44, and the Norman spur. Builder will provide a one year builder's warranty. Total roof replacement March 15, 2024.
- Type:
- Single Family
- Sq.Ft.:
- 2,512
- Status:
- Active
- Beds:
- 5
- Lot size:
- 3.34 Acres
- Year built:
- 2001
- Baths:
- 3.00
- MLS#:
- 1094001
ADDITIONAL INFORMATION
Secluded Large 2 Story Home located on 3.34 part cleared/part wooded acres. Home borders a large pond. Property is located just over a mile to Bridge Creek Public Schools. 1 Car Detached Garage.
- Type:
- Single Family
- Sq.Ft.:
- 1,800
- Status:
- Active
- Beds:
- 3
- Lot size:
- 40 Acres
- Year built:
- 2000
- Baths:
- 2.00
- MLS#:
- 1093266
- Subdivision:
- Unplatted
ADDITIONAL INFORMATION
Incredible equine boarding, training or breeding facility opportunity! In a developing area with exteme boarding and lesson needs and interest - this is an exciting income generating opportunity. Pristine (2020) 96x40 spray foam insulated barn with 14 stalls, LED lighting, 12’ wide isle, 4 overhead doors, leads into a 100x100 insulated barn (2020) with indoor riding arena. Equipped with wash bay, large office with half bath, hot water heater, and 16x20 temp. controlled tack room - the indoor has 3 additional overhead doors. The property has 15 outdoor runs, each with shelter & 35 acres of cross fenced pastures with shelters. Storage at specific outdoor runs for boarders to house items available. 100x150 outdoor arena set up for easy access behind stall barn. Electrical transformer located at pasture by road, ready to install lighting on a second arena if desired. Space in lower pasture allows the opportunity for this secondary arena to be developed quite large & would allow for perfect option to rent out for clinic/round ups/training. On the east side of the pasture, there is a creek starting to be developed into great trail riding. To the west of the pasture is a 40x60 equipment shop with LED lighting, & 3 overhead doors, plumbed and has additional stalls off the back. Welded pipe fence & areas of continuous fencing throughout. Don’t miss the house updates! All new flooring, paint, updates, split floor plan, 2 car garage, & oversized carport. Large covered back patio, new roof & new windows installed 2023. With so many upgraded structures and upgrades, running any equine operation here would be a dream! Request 6 page property detail report today, map, and income opportunity proforma today!
- Type:
- Single Family
- Sq.Ft.:
- 4,436
- Status:
- Active
- Beds:
- 4
- Lot size:
- 13.32 Acres
- Year built:
- 2015
- Baths:
- 5.00
- MLS#:
- 1091472
- Subdivision:
- Rural
ADDITIONAL INFORMATION
Come experience this fine home in Blanchard that defines COUNTRY LUXURY- a true taste for all ages! Gorgeous 4436 Sq ft home with 4 Bedrooms, 4.5 Baths, 3 car garage, one living room, formal dining, eat-in kitchen area, hobby room/office, and media room. Built with attention to detail even down to the hand scraped wood floors. Your country luxury dream becomes reality with designer pool, sauna, media room, and real wood burning fireplace. You will not be disappointed with this kitchen! Marble countertops, built in wine refrigerators, built in ice maker, wine/ coffee bar, and custom cabinetry and woodwork on refrigerator and dishwasher. Laundry room with custom cabinetry, storage, built in dog kennel, and doggy doors. New interior paint, and new carpet throughout. Second laundry area upstairs in office. Backyard oasis has 3 covered pergolas, TV, sound system, and outdoor kitchen with motorized sunshades. 13-acre property (7 acres prepared for horses with pad ready to build horse stalls) includes a gardening area, pond, 30’ by 60’ shop with 12’ lean to with hunting room, storm shelter and built in mud bench in garage with epoxy floor, new exterior paint, guttering, and roof. The amenities are endless, come see for yourself!
- Type:
- Single Family
- Sq.Ft.:
- 2,400
- Status:
- Active
- Beds:
- 3
- Lot size:
- 0.02 Acres
- Year built:
- 1960
- Baths:
- 2.00
- MLS#:
- 1090968
- Subdivision:
- Blanchard
ADDITIONAL INFORMATION
Delightful 3 bed 2 bath 2400 square foot home in the heart of Blanchard! This abode has so much character inside and out. Beautiful front porch perfect for summer evenings, plus you won't be short on parking here with a garage and large covered driveway. Step inside and feast your eyes on the alluring wood burning fireplace complete with built-in's. Large kitchen with plenty of counter space and storage makes this home a chef's dream. Great sized backyard with a storm shelter and 20X26 shop. Think of all the memories you'll make having BBQ's on that massive back patio. This home has so much to offer, but don't take my word for it. Come see for yourself! New roof in October 2023.
- Type:
- Single Family
- Sq.Ft.:
- 4,312
- Status:
- Active
- Beds:
- 4
- Lot size:
- 2.31 Acres
- Year built:
- 1982
- Baths:
- 3.00
- MLS#:
- 1090455
- Subdivision:
- Twin Springs Estate Sd #2
ADDITIONAL INFORMATION
Make this Fixer Upper house your own! There is a lot of potential. Great floor plan with 4 bedrooms, 2 master bedrooms with their own bathrooms and a full guest bathroom. There are 3 living rooms with each having their own fireplace. Large office at the back of house with a backdoor entrance. Large kitchen and more cabinets than you will ever need. There are 2 utility rooms with 1 being very large and it has an inground storm shelter. Large wood deck. There is an inground diving pool with fencing around the pool. Acreage has fencing all around. ***NO utilities not currently on will be restored. Seller will not be making repairs or allowing repairs prior to close. CASH or REHAB or Hard Money buyers only.*** Highest And Best due Date Is 6/3/2024 11:59:00 PM MST***
- Type:
- Single Family
- Sq.Ft.:
- 2,107
- Status:
- Active
- Beds:
- 3
- Lot size:
- 1.15 Acres
- Year built:
- 2021
- Baths:
- 3.00
- MLS#:
- 1089001
- Subdivision:
- Winter Park Farms
ADDITIONAL INFORMATION
Nestled on just over an acre of picturesque landscape, this captivating 2021-built home effortlessly blends contemporary aesthetics with thoughtful design. Featuring 3 bedrooms and a versatile study, this residence offers an ideal fusion of space and functionality. Discover the comfort of three well-appointed bedrooms, complemented by a flexible study that adapts effortlessly to your needs—a perfect home office or guest space. The 2.5 bathrooms, including a master ensuite, jack and jill bath between two rooms combine modern convenience with stylish finishes to create a soothing retreat. The heart of the home is a chef's delight, boasting an expansive island and abundant cabinet space, perfect for culinary enthusiasts or those who love to host gatherings. Enjoy the immediate benefits of upgraded features without the added cost. The water softener, fence and custom interior window shutters not only enhance your living experience but also represent a valuable investment. Opt for this existing gem over new construction and take advantage of a lower price point, making this home an even more compelling choice. Don't miss out on the chance to call this property your own. Schedule a showing today and envision the lifestyle that awaits you!

Copyright© 2024 MLSOK, Inc. This information is believed to be accurate but is not guaranteed. Subject to verification by all parties. The listing information being provided is for consumers’ personal, non-commercial use and may not be used for any purpose other than to identify prospective properties consumers may be interested in purchasing. This data is copyrighted and may not be transmitted, retransmitted, copied, framed, repurposed, or altered in any way for any other site, individual and/or purpose without the express written permission of MLSOK, Inc. Information last updated on {{last updated}}
Blanchard Real Estate
The median home value in Blanchard, OK is $331,125. This is higher than the county median home value of $165,200. The national median home value is $219,700. The average price of homes sold in Blanchard, OK is $331,125. Approximately 73.93% of Blanchard homes are owned, compared to 17.91% rented, while 8.16% are vacant. Blanchard real estate listings include condos, townhomes, and single family homes for sale. Commercial properties are also available. If you see a property you’re interested in, contact a Blanchard real estate agent to arrange a tour today!
Blanchard, Oklahoma has a population of 8,403. Blanchard is more family-centric than the surrounding county with 35.49% of the households containing married families with children. The county average for households married with children is 35.31%.
The median household income in Blanchard, Oklahoma is $70,094. The median household income for the surrounding county is $62,081 compared to the national median of $57,652. The median age of people living in Blanchard is 39 years.
Blanchard Weather
The average high temperature in July is 93.3 degrees, with an average low temperature in January of 26.6 degrees. The average rainfall is approximately 36.6 inches per year, with 6 inches of snow per year.
