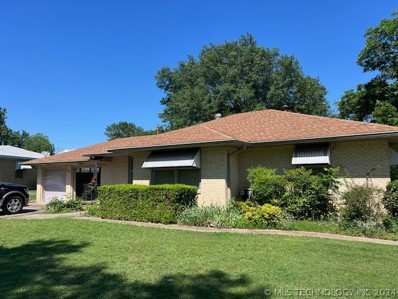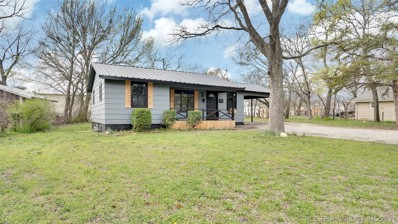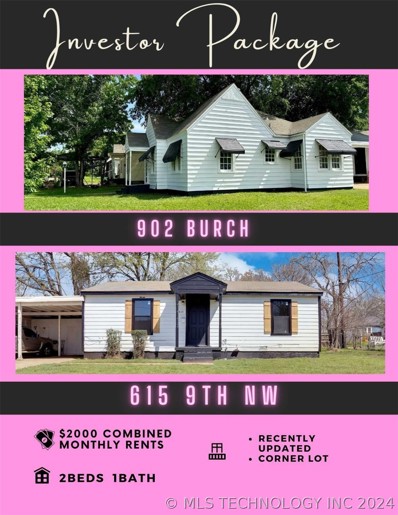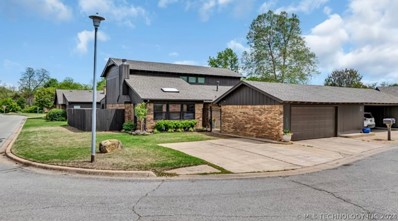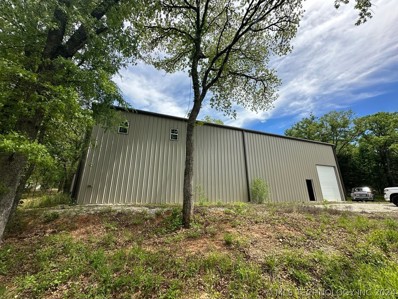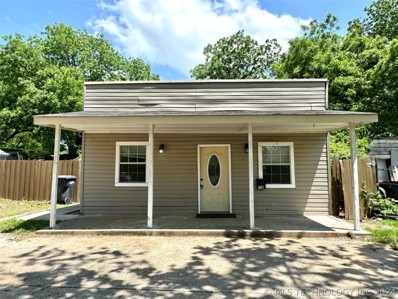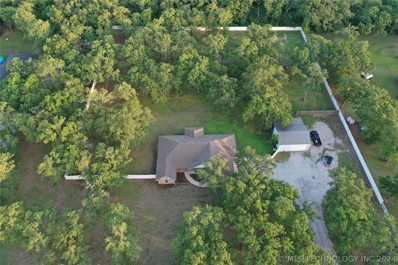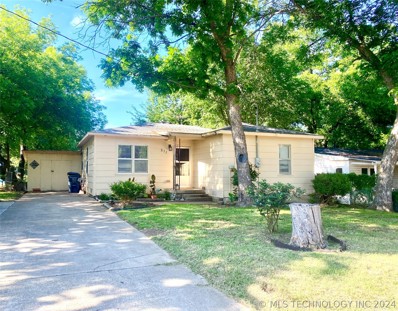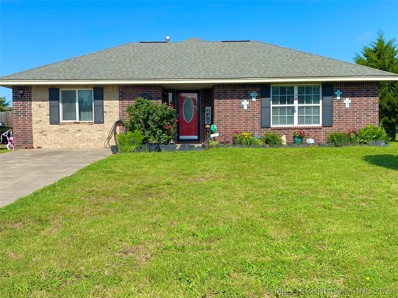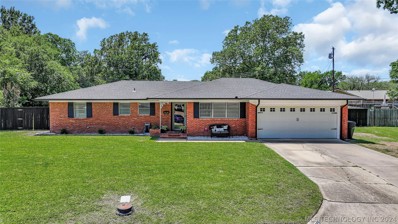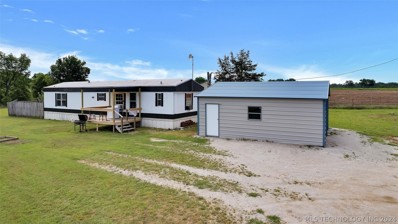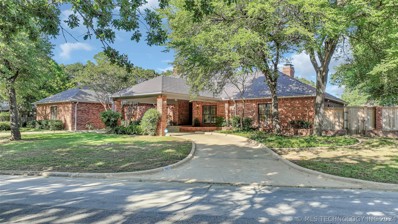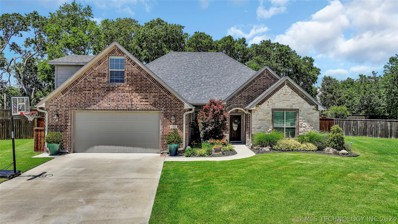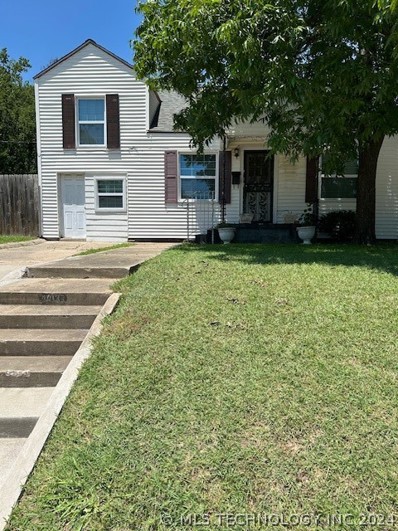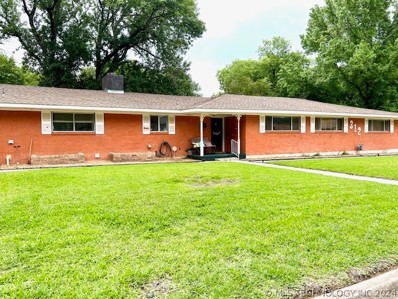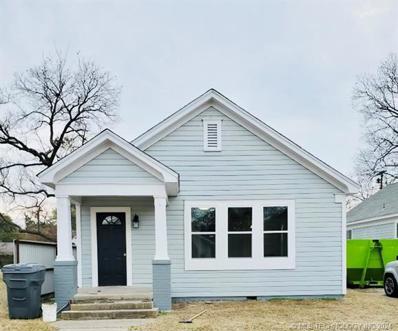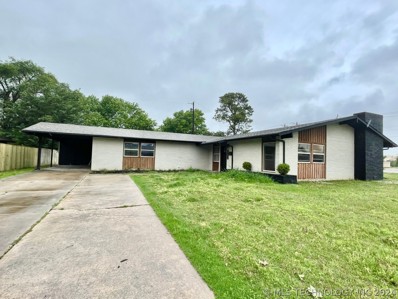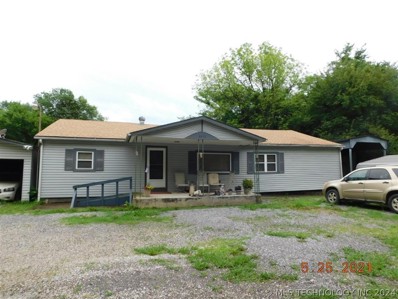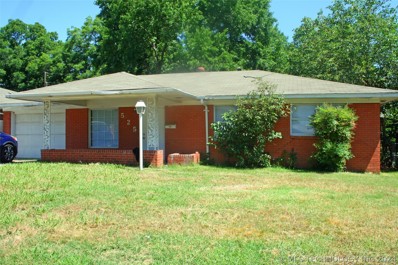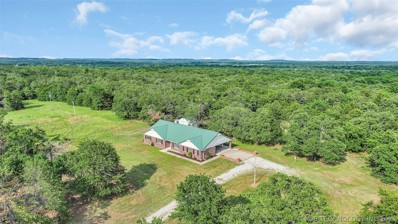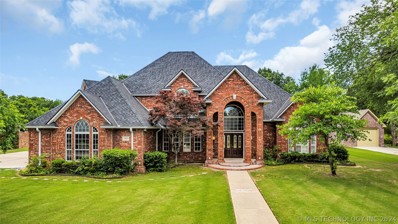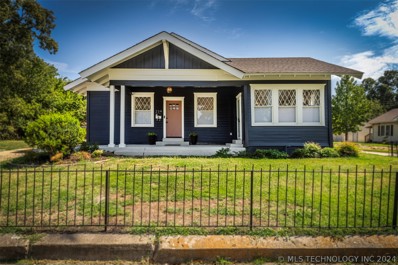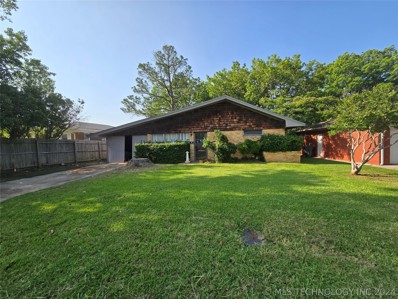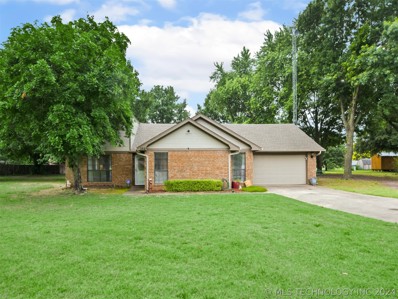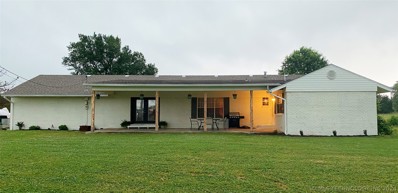Ardmore OK Homes for Sale
- Type:
- Single Family
- Sq.Ft.:
- 1,364
- Status:
- NEW LISTING
- Beds:
- 3
- Lot size:
- 0.28 Acres
- Year built:
- 1955
- Baths:
- 2.00
- MLS#:
- 2419445
- Subdivision:
- Tower Hill Add
ADDITIONAL INFORMATION
One of the most Stable areas in Ardmore, do not miss this chance to own this property and make it your home. Call for a showing appointment
- Type:
- Single Family
- Sq.Ft.:
- 892
- Status:
- NEW LISTING
- Beds:
- 2
- Lot size:
- 0.33 Acres
- Year built:
- 1955
- Baths:
- 1.00
- MLS#:
- 2418259
- Subdivision:
- Ardmore Oaks Estates
ADDITIONAL INFORMATION
Huge shaded lot. House sits back off of the road. Perfect starter Home or Investment property. 2 bed 1 bath Recently updated super cute Fridge and stove included. Metal roof. Currently Rented for $950 month to month. broker/owner
$199,000
902 Burch Street Ardmore, OK 73401
- Type:
- Single Family
- Sq.Ft.:
- 1,848
- Status:
- NEW LISTING
- Beds:
- 4
- Lot size:
- 0.15 Acres
- Year built:
- 1950
- Baths:
- 2.00
- MLS#:
- 2404873
- Subdivision:
- Ardmore Oaks Estates
ADDITIONAL INFORMATION
Income Producing Rental Property for sale that actually meets the 1% rule! 2 Recently updated houses on the CORNER LOT OF 902 BURCH & 615 9TH NW Ardmore. Both houses are currently rented for $1000 each. Tenant pays utilities. 2 bed 1 bath $2000 TOTAL MONTHLY INCOME Broker/owner is selling entire residential and commercial portfolio. Great opportunity to pick up some great investments! Owner/Broker
- Type:
- Townhouse
- Sq.Ft.:
- 3,091
- Status:
- NEW LISTING
- Beds:
- 3
- Lot size:
- 0.07 Acres
- Year built:
- 1984
- Baths:
- 3.00
- MLS#:
- 2419257
- Subdivision:
- Champion Station Add Sec I
ADDITIONAL INFORMATION
BEAUTIFULLY REMODELED 3 BEDROOM 2.5 BATH TOWNHOME ON CORNER LOT!! MOVE IN READY! LOCATED IN SOUGHT AFTER CHAMPION STATION ADDITION, IN PLAINVIEW SCHOOL DISTRICT. Many upgrades throughout this charming home make it move in" ready. Natural light streams through from skylights and windows with a gorgeous view of the common area pond. All bedrooms are oversized, with large walk-in closets and adjoining bathrooms. Living room has custom vaulted wood plank ceiling and trim with formal dining area attached. Custom fireplace mantel. Kitchen is styled with Quartz countertops and stainless steel appliances. The Master Suite is downstairs and split from other rooms. Master bath includes large walk-in shower with double vanity sinks. The secondary Jack n' Jill bath has a large soaking tub with tile trim. The utility room comes with "almost" new cabinets, tile floor and accommodates oversized appliances. Mudroom/sunroom consists of large built-ins with shelving and a work station. Private front patio is gated, wired for outdoor entertainment, with oversized poured concrete pavers, and turf grass for year-round enjoyment. Private fenced-in side yard for pets. Small open area with back patio for a view of the pond. Home has recently enclosed 2 car garage with two additional parking spots. HOA fees cover mowing, fertilizing of grass and shrub trimming. Community has tennis courts, a private pool and a pond. CALL TODAY TO VIEW
$339,900
199 Shadow Ardmore, OK 73401
- Type:
- Single Family
- Sq.Ft.:
- 6,500
- Status:
- NEW LISTING
- Beds:
- 3
- Lot size:
- 3.03 Acres
- Year built:
- 2021
- Baths:
- 1.00
- MLS#:
- 2419293
- Subdivision:
- Carter Co Unplatted
ADDITIONAL INFORMATION
3 acre property offering an almost completed 2 story building and 6500 square feet. This was initially designed to be a grow facially and lacks a few finishing touches to be made just the way you'd like it. This property is close to Lake Murray and would be a great space to make this a home, a business or grow facility.
$179,500
718 B Street Ardmore, OK 73401
- Type:
- Duplex
- Sq.Ft.:
- 1,575
- Status:
- NEW LISTING
- Beds:
- 4
- Lot size:
- 0.11 Acres
- Year built:
- 1955
- Baths:
- 2.00
- MLS#:
- 2419244
- Subdivision:
- Ardmore City Tracts
ADDITIONAL INFORMATION
Calling all investors! This income-producing duplex in NW Ardmore is ready for new ownership. Each two-bedroom, one-bath unit rents for $1,000.00 monthly, with all bills paid. This duplex is total electric, and the meters for both water and electricity are shared. Monthly expenses, including lawn care, average $300 per month. Unit 1- (Front Unit) is a two-bedroom, one-bathroom unit with tile and vinyl plank flooring. It is equipped with central heat and air, ceiling fans, a refrigerator, a stove, and a laundry room. The bathroom has a tiled walk-in shower. The kitchen has been updated with cabinetry and granite countertops. This unit is currently leased at $1,000 per month, and the lease ends May 2025. Unit 2- (Back Unit) 2 bedroom, 1 bath complete with tile flooring, carpet in one bedroom, laminate flooring in the second bedroom, and the rest of the unit has tile flooring. This unit has also been updated with cabinetry and granite countertops. The bathroom includes a full tub with a surround. This unit has a stove, refrigerator, laundry area, storage shed, and fenced yard. This unit is currently leased at $1,000 per month, and the lease ends in July 2024. The refrigerator in this unit is owned by the tenant. Each unit has its own central heat and air system, and both units share the same hot water heater.
$449,000
98 Farland Unit 98 Ardmore, OK 73401
- Type:
- Single Family
- Sq.Ft.:
- 2,408
- Status:
- NEW LISTING
- Beds:
- 3
- Lot size:
- 2.57 Acres
- Year built:
- 2004
- Baths:
- 2.00
- MLS#:
- 2419202
- Subdivision:
- Lone Grove City Tracts
ADDITIONAL INFORMATION
This spacious family home on 2.57 wooded acres is located in a beautiful quiet neighborhood only minutes to highly sought after Lone Grove Schools and all the amenities of downtown Ardmore. There is space for everyone to gather or work in the kitchen with a large island, built-in seating, and a work station. All electric appliances including a built-in cooktop and oven. Just off the kitchen is a separate dining room or flex space on one side, and the expansive family room on the other. Split bedroom design offers privacy with a large primary, ensuite, and walk-in closet. Vaulted ceilings in the family room and primary bedroom. Outside there is an abundance of space for any activity. The mature trees throughout provide ample shade and the backyard is fully fenced with white vinyl privacy fence. Still need more room? Check out to the 24x30 metal building with 2 overhead pull thru doors and electric connections for RV. Storm shelter included.
- Type:
- Single Family
- Sq.Ft.:
- 955
- Status:
- NEW LISTING
- Beds:
- 2
- Lot size:
- 0.14 Acres
- Year built:
- 1930
- Baths:
- 1.00
- MLS#:
- 2419185
- Subdivision:
- Ardmore City
ADDITIONAL INFORMATION
DON'T MISS this great little starter home or investment opportunity! Currently a 2-bed 1-bath, but could easily be made a three bedroom home. This home sits on two city lots providing a nice size shaded yard and ample parking space. The kitchen has been updated with an oversized sink, built in oven, and cooktop. Updates have also been made to the bathroom including a pedestal sink, rain shower, and tiled shower and floor. Tile, wood, and laminate wood floors and trim throughout the remainder of the home. The laundry room offers space to create a mud room entry from the backyard. Tankless water heater. With a little TLC this would make a wonderful place to call home or a nice rental property. New construction home in progress directly across the street and Jefferson Elementary School is just around the corner!
$210,500
86 Machell Ardmore, OK 73401
- Type:
- Single Family
- Sq.Ft.:
- 1,826
- Status:
- NEW LISTING
- Beds:
- 4
- Lot size:
- 0.33 Acres
- Year built:
- 2006
- Baths:
- 2.00
- MLS#:
- 2419184
- Subdivision:
- Pletcher Add Resub
ADDITIONAL INFORMATION
Beautiful ONE OWNER, TURN KEY HOME located in Springer. Brick, 4 Bedrooms with two spacious living areas and dining area off of the kitchen. (Second living area could be used as 5th bedroom, office, game room, etc) Home is updated with new paint and flooring. New countertops 2 years ago. The home has a large backyard with firepit, storm shelter, and storage shed. Located minutes from schools and parks in a nice neighborhood. $2,000 play center can be negotiated into contract.
$239,000
825 Pershing Ardmore, OK 73401
- Type:
- Single Family
- Sq.Ft.:
- 1,499
- Status:
- NEW LISTING
- Beds:
- 3
- Lot size:
- 0.59 Acres
- Year built:
- 1960
- Baths:
- 2.00
- MLS#:
- 2419093
- Subdivision:
- Brookdale Addition
ADDITIONAL INFORMATION
Nestled in quiet Sw neighborhood, this charming 3 bedroom, 2 bathroom brick home offers a welcoming and serene environment. This property features a large, private backyard, with an above-ground pool that is perfect for hosting summer parties and creating last memories with your friends and family. Inside, you'll find a super clean and well-maintained interior, with open kitchen and dining ideal for entertaining and daily living. Large laundry room, updated master bathroom and 3 year old roof makes this one move in ready!
$98,000
319 Ag Street Ardmore, OK 73401
- Type:
- Single Family
- Sq.Ft.:
- 960
- Status:
- NEW LISTING
- Beds:
- 2
- Lot size:
- 1 Acres
- Year built:
- 2000
- Baths:
- 2.00
- MLS#:
- 2418286
- Subdivision:
- Ardmore Oaks Estates
ADDITIONAL INFORMATION
This 2-bedroom, 2-bathroom single-wide home on 1-acre lot with shop building. Seller will provide a survey. additional attached 1 acre available +$20,000 Broker/owner
$775,000
2803 Ridgeway Ardmore, OK 73401
- Type:
- Single Family
- Sq.Ft.:
- 4,209
- Status:
- NEW LISTING
- Beds:
- 4
- Lot size:
- 0.67 Acres
- Year built:
- 1985
- Baths:
- 3.00
- MLS#:
- 2418906
- Subdivision:
- Galt Ii
ADDITIONAL INFORMATION
Preeminent Properties do not need tired, repetitive AI-generated descriptions. They transcend the written word with timeless features and superior craftmanship – and they are rare finds. Here is one that meets the criteria. This custom-built 4-bed, 3-bath home with 4,209 sq.ft. was constructed in 1985 as a family sanctuary to stand the test of time. It is now ready for its next family and offers what every buyer desires – Great Location, Superb Condition and Real Value. This home is very distinct and has many refined features and finishes. Here are just a few of its highlights: reclaimed Chicago brick exterior; recent fireproof Country Manor heavy aluminum shake roof; 4-car, side-entry garage; separate detached bricked garage for boat, toys or man-cave/she-shed; newly-plastered pool and hot tub; large covered patio; big, wood-fenced back yard; well-designed and family-friendly floorplan; several luxury finishes such as high ceilings, crown moulding, solid oak cabinetry, shelving, doors and trim, plantation shutters, sky lights and stained privacy glass; central vacuum; double-hung Pella windows; capacious family room with fireplace and floor-to-ceiling windows overlooking the pool area; wood-beam ceilings in some rooms with recessed ceilings in others; grand kitchen with abundant granite counter tops, solid oak cabinets and stainless appliances; elegant dining room with chandelier; intimate formal living room with its own fireplace; substantial primary bedroom with ensuite bath, oversized walk-in closet and laundry; three large additional bedrooms with two full baths; beautiful private office; and safe room with 1' concrete walls. The vast majority of residences are not built like this one. It would easily cost over $1M to replicate it. At the listed price, new flooring and wall coverings/colors could be added with no negative effect on the value of the purchase. This is one that needs to be seen up close to be truly appreciated. Preapproved buyers only.
- Type:
- Single Family
- Sq.Ft.:
- 2,303
- Status:
- NEW LISTING
- Beds:
- 4
- Lot size:
- 0.29 Acres
- Year built:
- 2017
- Baths:
- 3.00
- MLS#:
- 2418812
- Subdivision:
- Lost Creek Ii
ADDITIONAL INFORMATION
This stunning Craftsman home boasts a charming brick and stone exterior, situated in a peaceful cul-de-sac. As you step inside, you'll be greeted by the warm and inviting living room, adorned with wood-like tile flooring that adds a touch of sophistication. Boasting 4 bedrooms and 3 baths, this home offers ample space for comfortable living. The first-level master bedroom is a true retreat, complete with an ensuite master bath featuring two walk-in closets, providing plenty of storage space. Additionally, there are two bedrooms conveniently located downstairs ready for your designed touch. One of the bedrooms is equipped with a safe room to provide protection and peace of mind in case of emergencies. Upstairs, you'll find a versatile bedroom or entertainment room complete with its own bathroom. The kitchen is a true highlight of this home, featuring beautiful granite countertops that add a touch of luxury. The abundance of cabinet space ensures ample storage for all your culinary needs. All appliances are included, making it a breeze to whip up delicious meals for family and friends. The utility room offers added convenience with a sink, making laundry tasks a breeze. Outdoor living is a delight with the bricked grill and patio enclosure, perfect for hosting summer barbecues or simply enjoying the fresh air. The privacy fence adds an extra layer of seclusion, allowing you to relax and unwind in your own personal oasis. Located in a great neighborhood and just minutes away from town, this home offers the perfect combination of comfort, style, and convenience. Don't let this gem get away from you.
$139,000
1403 4th Ardmore, OK 73401
- Type:
- Single Family
- Sq.Ft.:
- 1,714
- Status:
- NEW LISTING
- Beds:
- 2
- Lot size:
- 0.32 Acres
- Year built:
- 1940
- Baths:
- 2.00
- MLS#:
- 2418925
- Subdivision:
- Glenwood
ADDITIONAL INFORMATION
Desirable Sw Ardmore Location. This 3 bedroom 2 bath bungalow is located on a corner lot with a large detached 2 car garage with side entry from N st sw. This SW charmer is a multi-level story home with kitchen and primary bed & bath suite on the same level. Adjacent is a large den area that has a wood burning fire place and lot of window for natural light to beam in. There is a full bedroom & bath upstairs and Laundry room that is in the lower level of the home with a patio door off the front side of the home. The home has recently had new vinyl energy saving windows installed. The dining room is a good size that is open to the kitchen area. While the home was renovated in 2006 & has many updated features such as a newer kitchen and bath areas it is in need of some TLC. The property is being SOLD AS IS condition Cash or Conventional loan only The lot has huge producing pecan trees and the backyard that is mostly fenced in. The location is perfect and in highly desirable location. Call today for a viewing of this property
$299,000
312 N Ardmore, OK 73401
- Type:
- Single Family
- Sq.Ft.:
- 3,801
- Status:
- NEW LISTING
- Beds:
- 7
- Lot size:
- 0.56 Acres
- Year built:
- 1945
- Baths:
- 4.00
- MLS#:
- 2418899
- Subdivision:
- Glenwood
ADDITIONAL INFORMATION
Highly desirable SW neighborhood! Located on a large corner lot with mature trees and park like settings this 7 bedroom 3 1/2 bath home is the perfect location for a growing family or multigenerational family, housing program, or even enough room to start that foster family you have always dreamed of. This ranch style single level home is 3801sqft with ton of storage options including a detached 2 bay garage. The home has ample space in all the bedrooms, the bathrooms are large in size and storage options. The kitchen is galley style that opens up to the large dining space and living living that boost vaulted ceilings with wood beams and a dual acting fire place for at home warm gatherings. The laundry room is spacious enough to house 2 dryers & 2 washers. The home has a bonus office space that can double as a pantry or back stock room perfect for large families that need that extra space. The Sunroom is completely enclosed space that over looks the park like setting of the back yard it is large in size and can multiple functions with also extra storage options it does have a built in atrium for all those plant lovers out there. The Backyard is beautifully shaded with mature oak trees and there is a great area for a backyard fire pit gathering site and playground area. There is a tranquil creek that passes through the property that has a sidewalk over-pass that leads to the detached garage and fire pit area. There is also a garden shed on the property perfect spot for the hobby gardener. You will love this neighborhood and home it has so much to offer.
$525,000
H H Street Str Ardmore, OK 73401
- Type:
- Other
- Sq.Ft.:
- 945
- Status:
- NEW LISTING
- Beds:
- 2
- Lot size:
- 0.61 Acres
- Year built:
- 1950
- Baths:
- 1.00
- MLS#:
- 1115333
- Subdivision:
- Multiple Legals - See Addendum
ADDITIONAL INFORMATION
Amazing Opportunity! Investor Package!!! 4 income-producing, gorgeously remodeled properties with tenants in place.
$375,000
1115 Osage Ardmore, OK 73401
- Type:
- Single Family
- Sq.Ft.:
- 2,436
- Status:
- NEW LISTING
- Beds:
- 4
- Lot size:
- 0.27 Acres
- Year built:
- 1965
- Baths:
- 2.00
- MLS#:
- 2418595
- Subdivision:
- Western Heights
ADDITIONAL INFORMATION
Right off of 12th in Ardmore, this home features wood accents along the exterior of the home with a 6ft privacy fence and patio seating! Stepping inside, there is a gorgeous brick fireplace & kitchen with butcher's block island, stainless steel matching stove and microwave. New, modern look throughout the 4 bedroom home, 2 living areas. Sleeps 8-10! The master suite has a king bed and private bath with black and white tiles, a shower, and a tub perfect for a nice, long, relaxing soak! Properties currently managed by IRent Houses Property Management Proof of funds/PreApproval required prior to showing. Active AirBnB, VRBO, executive rentals. All bookings must be honored. Owner/Broker
$185,000
2111 Springdale Ardmore, OK 73401
- Type:
- Single Family
- Sq.Ft.:
- 1,824
- Status:
- NEW LISTING
- Beds:
- 4
- Lot size:
- 2 Acres
- Year built:
- 1965
- Baths:
- 2.00
- MLS#:
- 2418704
- Subdivision:
- Carter Co Unplatted
ADDITIONAL INFORMATION
Property will need a 24 hr notice to show, Home has 4 bedrooms and 2 living areas or could have 5 bedrooms. Living room has a beamed ceiling, There is rocked area in the corner of living room, could be used for multiple things.
$110,000
525 Cottonwood Ardmore, OK 73401
- Type:
- Single Family
- Sq.Ft.:
- 1,200
- Status:
- NEW LISTING
- Beds:
- 3
- Lot size:
- 0.18 Acres
- Year built:
- 1955
- Baths:
- 2.00
- MLS#:
- 2418654
- Subdivision:
- Brantley
ADDITIONAL INFORMATION
Close to shopping churches and school. nice brick home in established neighborhood. Updates paint, flooring and foundation work , nice back yard, fenced, roof approx 6 years old, 1 car garage This home is rented so will need 24 hour notice to show. Seller is a licensed Realtor in Oklahoma
$915,000
2386 Edgewood Ardmore, OK 73401
- Type:
- Single Family
- Sq.Ft.:
- 2,059
- Status:
- Active
- Beds:
- 3
- Lot size:
- 80 Acres
- Year built:
- 2005
- Baths:
- 2.00
- MLS#:
- 2410628
- Subdivision:
- Carter Co Unplatted
ADDITIONAL INFORMATION
Stunning Home on 80 Acres Near Lake Murray Welcome to your dream retreat! This exceptional property offers a charming home nestled on 80 acres of pristine land, perfect for those seeking tranquility and outdoor adventure. Homestead Highlights: - Spacious Living Area: 2059 sq ft home with 3 bedrooms and 2 bathrooms - Modern Upgrades: New stainless steel kitchen appliances and updated lighting - Ample Storage: Walk-in closets and extensive storage options - Outdoor Area: An inviting back porch ideal for relaxation and entertaining among the oaks - Workshop & Storage: 25'x35' shop (approx.) with concrete floor and electricity, plus a three-bay storage shed - Utilities: On-site water well, rural water, septic Outdoor Amenities: - Land: 80 acres with a mix of pasture and abundant oak trees - Wildlife: Abundant deer and turkey populations provide excellent hunting opportunities - Recreation: Enjoy hiking/riding the trails, motorsports, or simply soaking up the natural beauty - Water Access: Close proximity to Lake Murray with multiple marinas and boat ramps nearby Incredible Location: - Lake Murray: Just 1 mile away, with boat ramps and a marina within 5 miles, and additional marina options within 10 miles, perfect for boating and fishing enthusiasts - Seclusion & Access: Enjoy the seclusion of rural living with the convenience of being close to city amenities and recreational activities - Convenience: Located near major highways, cities, and recreational destinations - 2.5 miles from Hwy 70 - 10 miles from Ardmore & I-35 - 8 miles from Lake Crest Casino - 1.5 hours from OKC - 2 hours from Dallas This property combines the best of both worlds: a peaceful, rural setting with easy access to urban amenities and recreational activities. Whether you're looking for a family home, a vacation retreat, or a hunting lodge, this property has it all. Don’t miss out on this unique opportunity! Call today. *Agent is related to owner
- Type:
- Single Family
- Sq.Ft.:
- 4,174
- Status:
- Active
- Beds:
- 4
- Lot size:
- 0.6 Acres
- Year built:
- 1998
- Baths:
- 4.00
- MLS#:
- 2417024
- Subdivision:
- Rockford Ii
ADDITIONAL INFORMATION
Beautiful SW Ardmore home in the gated Rockford Addition. The front entry/foyer opens to the main living area that overlooks the patio/pool area. A wet bar is located in the living area and is adjacent to the formal dining area. The kitchen has beautiful cabinetry, granite counter tops, a pull-out pantry, double ovens, and a wine cooler that's also plumbed for an ice maker. Spectacular lighting from the breakfast area and the family room fill the kitchen with natural light. The kitchen opens to the family room with a fireplace. The large utility room is also a safe room. The downstairs bedroom has a sitting area with a glass fireplace dividing the room. The en-suite bathroom has a jetted tub, a separate shower, spacious mirrored vanity storage, and a water closet. This bathroom opens to the patio/pool area. The second floor can be accessed by 2 separate stairways: one by the kitchen area and one by the front door entry. Upstairs, there are 3 bedrooms and 2 full bathrooms. The attic has door accesses with floored storage. Double two-car connecting garages open into the kitchen/utility area. Manicured lawn with sprinkler system. In-ground gunite pool is 3' deep on each end and 5' deep in the center and has a bench around the edges. New roof. $20,000 flooring/pool allowance.
$299,000
234 D Ardmore, OK 73401
- Type:
- Single Family
- Sq.Ft.:
- 2,203
- Status:
- Active
- Beds:
- 3
- Lot size:
- 0.3 Acres
- Year built:
- 1932
- Baths:
- 2.00
- MLS#:
- 2418329
- Subdivision:
- Ardmore City Tracts
ADDITIONAL INFORMATION
This adorable 1930's bungalow has been restored PAST her original Beauty! Perched on a corner lot in desirable Southwest Ardmore, with a perfect porch for some front porch sittin'! Inside the front doors, you will be greeted by stunning original hardwood flooring and a living room large enough to host the entire family for the holidays! Guys, let's talk about the dining room that has a stunning floor-to-ceiling wallpaper mural!! Off the dining room, you will find 2 bedrooms and a bathroom with a hallway that connects into the kitchen! This kitchen has been completely updated with stainless steel, granite counters, and a built in breakfast nook with a coffee bar! The master suite is of the the kitchen and the brand new laundry room, with back door entrance! All electric and plumbing has been completely updated in this home including a brand NEW HVAC to keep you cool in the Oklahoma heat! Don't miss the adorable patio out back with fire pit and decorative lighting! This is a true doll house packed with tons of original charm through the house! Get here TODAy to see this beauty before it's gone!!
- Type:
- Single Family
- Sq.Ft.:
- 2,300
- Status:
- Active
- Beds:
- 3
- Lot size:
- 0.21 Acres
- Year built:
- 1945
- Baths:
- 1.00
- MLS#:
- 2418431
- Subdivision:
- College Hill Add
ADDITIONAL INFORMATION
Large NW Ardmore home ready for your remodel expertise. Sold as is.
$314,900
164 Cedar Lane Ardmore, OK 73401
- Type:
- Single Family
- Sq.Ft.:
- 1,672
- Status:
- Active
- Beds:
- 3
- Lot size:
- 1.03 Acres
- Year built:
- 1987
- Baths:
- 2.00
- MLS#:
- 2418232
- Subdivision:
- Cedar Ridge Add
ADDITIONAL INFORMATION
Charming Brick Home in a Prime Recreational Location-Outside the City Limits of Ardmore, OK Discover the perfect blend of comfort and convenience in this charming brick home situated on a spacious 1-acre lot in a highly desirable neighborhood. This home is an ideal haven for recreation lovers, offering easy access to various entertainment options. Located just 8 minutes from Lake Murray for fishing and water activities, 10 minutes from the new Lakecrest Casino for gambling, and 13 minutes from the restaurants and shopping in Ardmore, you'll never be far from excitement. Inside, the kitchen features stainless steel appliances and granite countertops, adding style and functionality. A cozy wood-burning fireplace adds warmth and charm to the living space. The home is entirely electric and features blown-in insulation for energy efficiency. Additional amenities include a food pantry and a main bedroom with a walk-in closet. The property features an area for RV parking and a 2-car garage with a 24' x 30' insulated shop equipped with an AC unit, 50 Amp, and 30 Amp power. Enjoy the privacy of a fenced backyard, a storm cellar for safety, and a covered back patio area perfect for outdoor entertaining. There's also a garden area for those who love growing fruits and vegetables. Don't miss the opportunity to make this extraordinary home yours. Schedule a visit today and see all this property has to offer! Additional extras include: * Gutters * Speaker system back porch * Patio lighting * CHA unit is approx 10 years old * Average electric bill $125/ 150 month - Summer months $200.00 * Garage keypad entry * Extra gravel parking * Storage shed * Blown-in insulation * Dickson School District
$399,900
1776 Bussell Ridge Ardmore, OK 73401
- Type:
- Single Family
- Sq.Ft.:
- 2,364
- Status:
- Active
- Beds:
- 4
- Lot size:
- 6.02 Acres
- Year built:
- 1970
- Baths:
- 2.00
- MLS#:
- 2418343
- Subdivision:
- Carter Co Unplatted
ADDITIONAL INFORMATION
IDX information is provided exclusively for consumers' personal, non-commercial use and may not be used for any purpose other than to identify prospective properties consumers may be interested in purchasing, and that the data is deemed reliable by is not guaranteed accurate by the MLS. Copyright 2024 , Northeast OK Real Estate Services. All rights reserved.

Copyright© 2024 MLSOK, Inc. This information is believed to be accurate but is not guaranteed. Subject to verification by all parties. The listing information being provided is for consumers’ personal, non-commercial use and may not be used for any purpose other than to identify prospective properties consumers may be interested in purchasing. This data is copyrighted and may not be transmitted, retransmitted, copied, framed, repurposed, or altered in any way for any other site, individual and/or purpose without the express written permission of MLSOK, Inc. Information last updated on {{last updated}}
Ardmore Real Estate
The median home value in Ardmore, OK is $78,700. This is lower than the county median home value of $87,000. The national median home value is $219,700. The average price of homes sold in Ardmore, OK is $78,700. Approximately 50.81% of Ardmore homes are owned, compared to 35.17% rented, while 14.02% are vacant. Ardmore real estate listings include condos, townhomes, and single family homes for sale. Commercial properties are also available. If you see a property you’re interested in, contact a Ardmore real estate agent to arrange a tour today!
Ardmore, Oklahoma 73401 has a population of 24,927. Ardmore 73401 is less family-centric than the surrounding county with 30.19% of the households containing married families with children. The county average for households married with children is 30.86%.
The median household income in Ardmore, Oklahoma 73401 is $44,151. The median household income for the surrounding county is $47,754 compared to the national median of $57,652. The median age of people living in Ardmore 73401 is 36.6 years.
Ardmore Weather
The average high temperature in July is 94.1 degrees, with an average low temperature in January of 31.2 degrees. The average rainfall is approximately 40 inches per year, with 3.1 inches of snow per year.
