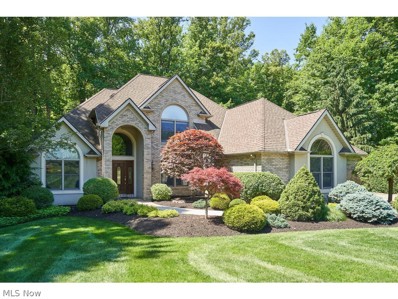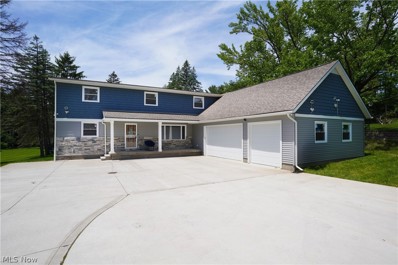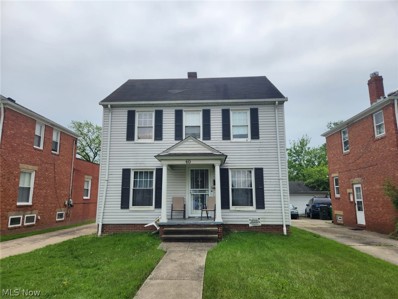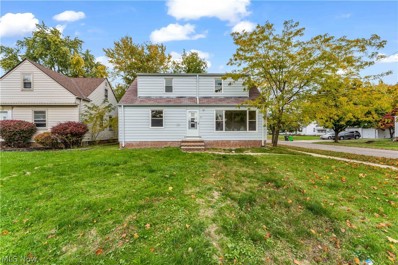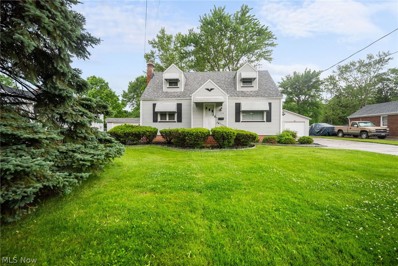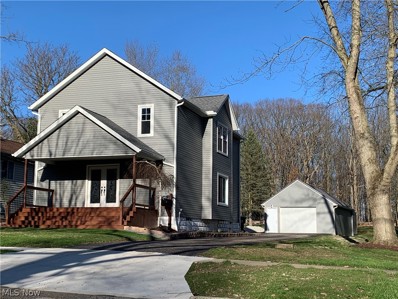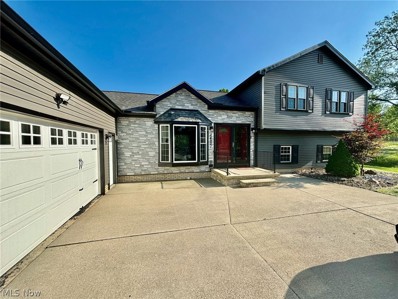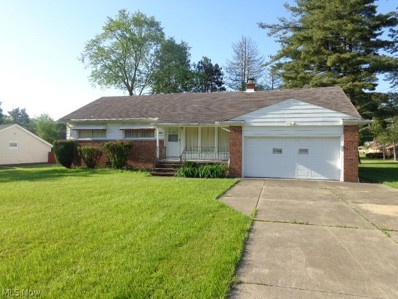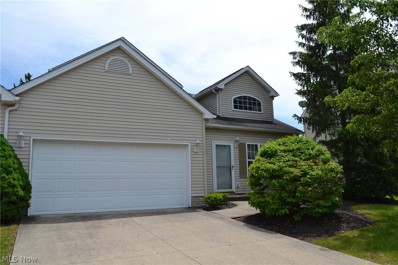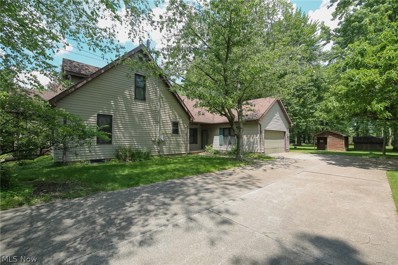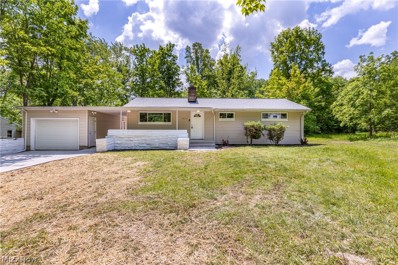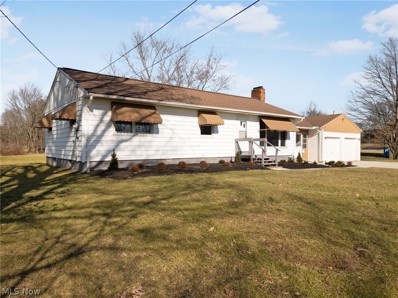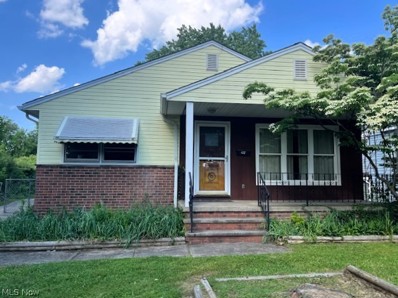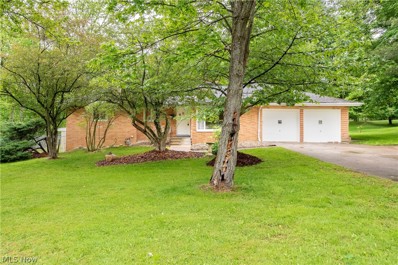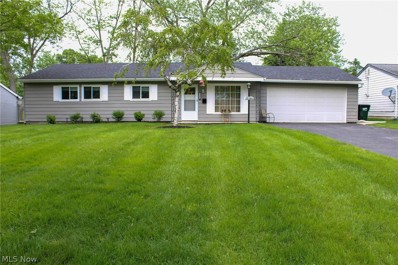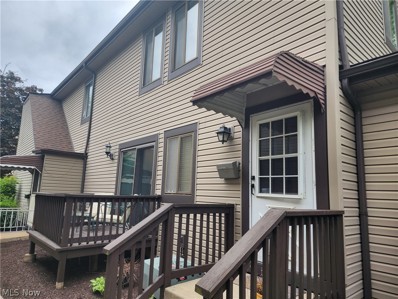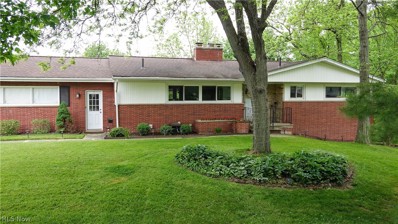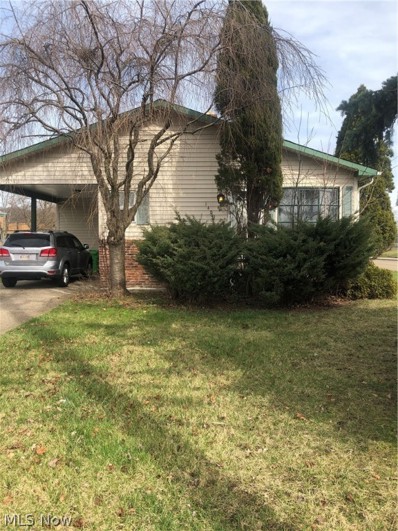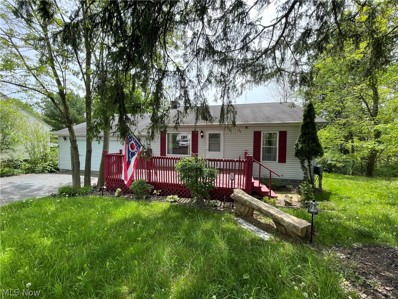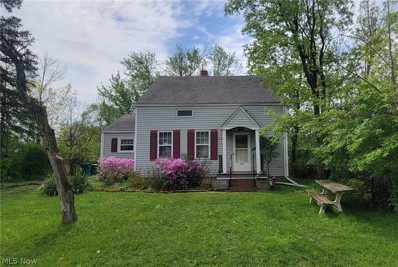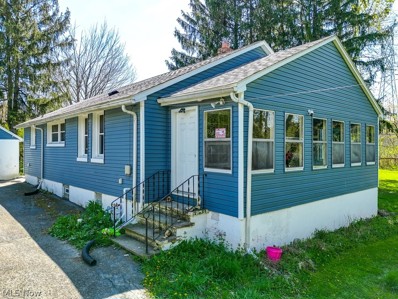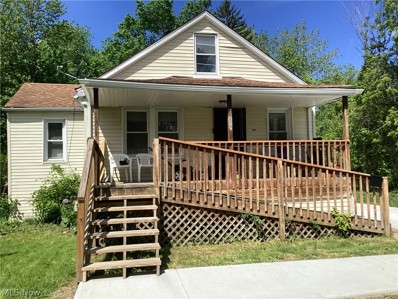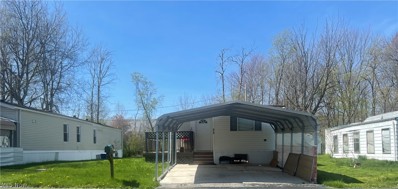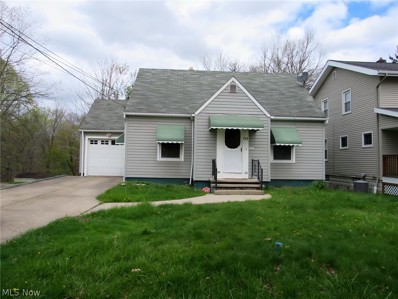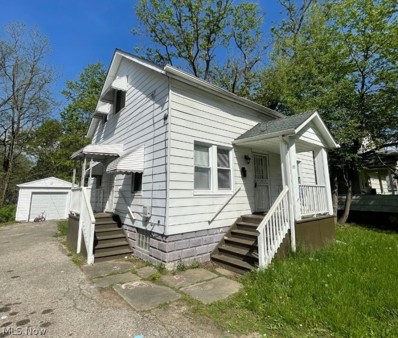Bedford OH Homes for Sale
- Type:
- Single Family
- Sq.Ft.:
- 4,747
- Status:
- NEW LISTING
- Beds:
- 4
- Lot size:
- 1.17 Acres
- Year built:
- 2003
- Baths:
- 4.00
- MLS#:
- 5042505
- Subdivision:
- Rolling Hills
ADDITIONAL INFORMATION
Beautifully built residence nestled on a picturesque cul de sac. Over 1 acre lot backs up to National Park. First floor owners suite bathroom with double vanity, soaking tub and walk in California closet. Spacious kitchen with island seating and sliding door to multi level decks stained (2024) and stamped concrete patio. Vaulted great room with a stone wall gas fireplace. Dining room with tray ceiling. First floor office. All three upstairs bedrooms have laminate wood flooring and cordless blinds. Fantastic finished basement a with two large living spaces, a huge wet bar with mini fridge, full bathroom with slate tile and two sliding doors to outside entertaining area. Plenty of storage in two storage rooms pus walk in attic. Amana furnace and air (2021) Lennox air purifier, and fresh landscaping. First floor laundry with built in shelving. Whole house security system. 2023 paint office, dining room, basement, owners suite & bath. Three car garage.
- Type:
- Single Family
- Sq.Ft.:
- 6,533
- Status:
- NEW LISTING
- Beds:
- 6
- Lot size:
- 1.15 Acres
- Year built:
- 2019
- Baths:
- 5.00
- MLS#:
- 5040114
- Subdivision:
- Bedford Township
ADDITIONAL INFORMATION
7460 N Meadowpark Dr in Walton Hills, Ohio 44146 in the Bedford School District on over an acre of land! This home was taken down to 3 walls and the studs with a large addition and garage addition in 2019! The effective date of the home is 2019 due to the cast new construction and remodel in 2019. The beautiful layout lends well to a multigenerational living with the 1st floor bedroom & en suite full bathroom and 5 additional bedrooms on the 2nd floor with 2 full bathrooms, one is an en suite for the Primary Bedroom and Primary bathroom! The home has a HUGE open concept 1st floor living including a 30 plus foot Living Room and Kitchen! There is BOTH an informal dining area that leads to the rear deck as well as an actual Dining Room or use as an at Home Office near the front entry door! There is also a gorgeous granite Island fit for a queen, king & their family! This layout is PERFECT for large gatherings, entertainment or simply for serene peacefulness! There is an additional 2nd full bathroom on the 1st floor as well as laundry room as well as another oversized lower level basement bathroom since there is a Bonus Room being used for the bunk beds. Additionally, the lower level has a huge Recreation Room, Bar Room for entertaining & mechanical room for 1 of the 2 HVAC systems. The 2nd floor is home to 5 bedrooms, 2 full baths & additional informal media room for separate areas of home media, gaming or homework area! The rear deck is 2 large sections overlooking the huge rear yard that has both a level grassed area for games and a treed area for your enjoyment! The 3-car garage is oversized and has a 2nd electric panel with room to expand & pulldown stairs for access and high ceilings for plenty of storage! This home was designed for the flexible living that this home offers at an affordable price! The updated lighting is easy on your budget and the vast concrete driveway gives great parking for all of your guests as well! Home warranty included for peace of mind!
$127,500
40 Eldred Avenue Bedford, OH 44146
- Type:
- Single Family
- Sq.Ft.:
- 1,248
- Status:
- NEW LISTING
- Beds:
- 3
- Lot size:
- 0.15 Acres
- Year built:
- 1938
- Baths:
- 1.00
- MLS#:
- 5042066
- Subdivision:
- Bedford Heights
ADDITIONAL INFORMATION
Whether you're looking for your first starter home or wanting to build your rental portfolio, this colonial home has plenty to offer! You are welcomed into the living room where you will find windows allowing for natural light to flow through and a beautiful fireplace with mantel! Continue through to the kitchen! The kitchen offers cabinet space for storage, counterspace and a stainless-steel double sink! Off of the kitchen is the dining room! The dining room is the perfect space for gathering and entertaining! All 3 bedrooms are located upstairs! The full bathroom is also upstairs and features a tub/shower combination! The full basement has a separate laundry area and plenty of space for storage! Outside you will find a detached 2-car garage and paved driveway for additional parking! The home is currently occupied renting for $1,612 per month on a month-to-month lease. With easy highway access, this is near food, shopping and public transit! Schedule a showing to see it for yourself!
- Type:
- Single Family
- Sq.Ft.:
- 1,512
- Status:
- NEW LISTING
- Beds:
- 4
- Lot size:
- 0.14 Acres
- Year built:
- 1955
- Baths:
- 1.00
- MLS#:
- 5041920
- Subdivision:
- Flora Sub
ADDITIONAL INFORMATION
This beautiful single-family home is a solid way to build your rental portfolio! This cape-cod style home has over 1,500 sqft and is currently tenant-occupied with an extremely stable tenant! The property is currently renting for $1,375 per month with a recently renewed, 12-month lease that expires 12/31/24. The tenant is paying all utilities! You are welcomed into the large living room that features luxury plank vinyl flooring that continues throughout the home! There are vinyl windows throughout the home offering tons of natural light! The renovated kitchen offers newer cabinets, granite countertops, updated light fixtures and owner supplied appliances! 2 bedrooms are on the main floor and 2 are upstairs. The full bathroom on the first floor is completely renovated with ceramic tiled tub surrounding and tiled floor! The partially finished basement has a separate laundry area and plenty of space for storage! This home has a younger furnace, newer hot water tank and updated electrical! The exterior of the home features a sizeable back yard and detached 2-car garage! There is room to increase rent during a renewal period and professional management in place willing to stay on! With easy highway access, this is near food, shopping and public transit! Great opportunity with this tenant occupied property! Reach out to learn more!
$159,900
155 Raynor Avenue Bedford, OH 44146
- Type:
- Single Family
- Sq.Ft.:
- 2,184
- Status:
- NEW LISTING
- Beds:
- 3
- Lot size:
- 0.39 Acres
- Year built:
- 1956
- Baths:
- 2.00
- MLS#:
- 5041151
ADDITIONAL INFORMATION
Welcome to this charming 3-bedroom, 2 full bath Cape Cod home nestled on a quiet street in Bedford. This delightful property offers a cozy and inviting atmosphere perfect for anyone looking to create their own personalized space. As you enter the first floor, you'll find a spacious living room and a separate dining room, perfect for hosting family dinners or entertaining guests. The separate family room provides additional space for relaxation and gatherings. The kitchen boasts plenty of cabinet space, ideal for all your storage needs, and a full bathroom with a convenient bathtub/shower combo completes the first floor. Upstairs, you’ll find two comfortable bedrooms and another full bathroom, providing ample space for family or guests. The unfinished basement includes a laundry area and offers endless potential for customization to suit your needs. Step outside onto the concrete patio, where you can enjoy your morning coffee or host summer barbecues while overlooking the well-maintained backyard. The serene surroundings create a peaceful retreat from the hustle and bustle of daily life. Located close to shopping and amenities, this home combines convenience with tranquility. Don't miss the opportunity to make this charming Cape Cod your own!
$350,000
933 ARCHER Road Bedford, OH 44146
- Type:
- Single Family
- Sq.Ft.:
- 2,353
- Status:
- Active
- Beds:
- 4
- Lot size:
- 0.8 Acres
- Baths:
- 3.00
- MLS#:
- 5034495
- Subdivision:
- Proposed Clearview Heights 02
ADDITIONAL INFORMATION
MINI MANSION … 4 Bdrms, 1 on 1st Floor, 3 New Full Baths, 3 Car Garage w/Rest Rm, Country Lot, Open + Treed Lot (100’ x 350’) .80 Acre, New Fin. Basmt Rec. Rms, Full Bath + Laundry Rm. The Attention to Detail, Special Fine Points + The Finishing Touches by Vickie makes this home all about Luxury, Comfort Spaces & Minimal Maintenance. Crafted into a Fashionable Picture Book Home. The 1st Floor Designed w/an Open Floor Plan. The Living Rm, Dining Rm + Kitchen span the Entire Length of the1st Floor. w/New Real Hardwood Engineered Oak Flooring. The New Kitchen is Eye Popping, White Tall Cabinets, Black Granite like Counter, Matching Backsplash. Black Matt Sink + Water Fixtures. The Chief will Love all the Cabinetry + Long Counter Spaces. New Stainless LG Kitchen Appliances, Stove, Refrigerator, Dishwasher + Disposal. The Dining Rm features a Large Picture Window, Vertical Blinds + accented by a 11 Ft Window Seat. The 2nd Floor was replaced from the Floor Up w/a Larger + Higher 2nd Story. Crafted by Amish Artisan Craftsman into 3 Large (23 x 12), (23 x 9) & (13 x 11) Bedrms. You must see the Luxurious Gray Ceramic Tiled Bath Rm, Double Shower, Custom Glass Doors + Double Sink Vanity. The Basmt includes a Open Fam. Rm / Rec Rm accented by Multi-Colored Gray Carpeting + Carpet Baseboards. Basmnt has a New Ceramic Tiled Bathrm. Laundry Rm (12 x 10) w/Washer + Dryer. Abundant Storage Rms, New Energy Efficient Furnace w/Central Air Conditioning + Hot Water Tank that saves on Expenses. New Roof, Vinyl Siding + Double Glass Windows +Trim. New Covered Front Porch (17' x 8'), Full Length Steps across the Front. 2nd Porch at Rear Entry. 3 Car Tandem Garage w/Utilities: Electric, Gas, Water + Rest Room. Extra Outside Parking. NEW Plugs. Switched, LED Lighting, Plumbing Fixtures, Sinks, + Shutoffs. Lot (100’ x 350’ .80 of an Acre ) partially Trees + Open Grass for all kinds of Sports +Games. Sign on Property, Give Me a Call. Agents Read Brokers Remarks.
$350,000
24921 Forbes Road Bedford, OH 44146
- Type:
- Single Family
- Sq.Ft.:
- 3,160
- Status:
- Active
- Beds:
- 3
- Lot size:
- 0.95 Acres
- Year built:
- 1998
- Baths:
- 3.00
- MLS#:
- 5041316
- Subdivision:
- Bedford Acreage
ADDITIONAL INFORMATION
Welcome to your dream home in the heart of Oakwood Village! This stunning three-bedroom, three-bathroom home offers a perfect blend of modern amenities and classic charm. Spread across three spacious floors, this residence is designed to meet all your family's needs. Three generously sized bedrooms, each with ample closet space and large windows that flood the rooms with natural light. A chef's delight with black stainless steel appliances, granite countertops, and plenty of cabinet space. It is a must see!
$160,000
22360 Libby Road Bedford, OH 44146
- Type:
- Single Family
- Sq.Ft.:
- 1,430
- Status:
- Active
- Beds:
- 3
- Lot size:
- 0.29 Acres
- Year built:
- 1956
- Baths:
- 2.00
- MLS#:
- 5040631
- Subdivision:
- Margate Homes Sub #1
ADDITIONAL INFORMATION
Solid Spacious Ranch!! One Family Home Since Built!! Two Car Attached Garage!! Large Covered Patio In Private Rear Yard!! Hardwood Floors!! Washer And Dryer On First Floor--Hookups Still In Basement Also!! Large Eat In Kitchen!! Furnace and central Air 2014!! Excellent Location!! Home Being Sold AS IS!! Wont Last!!
- Type:
- Single Family
- Sq.Ft.:
- 1,952
- Status:
- Active
- Beds:
- 3
- Lot size:
- 0.1 Acres
- Year built:
- 2003
- Baths:
- 3.00
- MLS#:
- 5040976
- Subdivision:
- Bartlett Pointe Estates
ADDITIONAL INFORMATION
Discover Your Dream Home! Experience the perfect blend of comfort and convenience in this beautifully updated, maintenance-free 3-bedroom, 2.5-bathroom home. The main level features a magnificent vaulted ceiling Great Room, dining room, spacious eat-in kitchen with a breakfast room, providing the ideal setting for family meals and casual dining. The first-floor master suite, complete with a full bathroom and walk-in closet, adds a touch of luxury and ease to your daily routine. Upstairs, you’ll find two large bedrooms and a full bath, offering ample space for family or guests. Prime Location. This home is ideally located just minutes from major highways 271 and 480, ensuring seamless access to downtown Cleveland. Enjoy the convenience of reaching the heart of the city in just 20 minutes, making your commute or city visits a breeze. This beautifully updated home offers a maintenance-free lifestyle, perfect for those seeking comfort and convenience. Schedule a viewing today to experience all this exceptional property has to offer.
- Type:
- Single Family
- Sq.Ft.:
- 3,508
- Status:
- Active
- Beds:
- 4
- Lot size:
- 0.94 Acres
- Year built:
- 1991
- Baths:
- 3.00
- MLS#:
- 5040971
- Subdivision:
- Barclay Estates
ADDITIONAL INFORMATION
Turn the Key and Move Right In! This Stunning Beautiful Gem in Walton Hills is Waiting for You to Call Home! This 4 Bedroom 3 Bathroom Home Sitting on Almost a Full Acre Offers Plentiful Space Both Inside and Out! You Will Love the Peaceful Oasis this Lot Offers, and Abundance of Space this Property has to Offer! Spacious Open Concept 24 x 12 Kitchen w/ Eat In Area Offers Stainless Steel Appliances, and Storage at Every Turn! Large Beautiful Kitchen Flows Seamlessly Into Oversized Family Room w/ Wood Burning Fireplace is Perfect for Your Family to Relax! First Floor Master Suite Has a Walk-In Closet and En Suite Bathroom w/ Stand in Shower & Soaking Tub! Additional Bedroom on First Level is Perfect for Nursery or Home Office. Cozy 16 x 11 Living Room, is Perfect Reading Room. Home is Bathed in Natural Light! Second Floor Features 2 Cozy Bedrooms, Sharing a Full Bathroom Connected to Loft Area Perfect for Guests, or area for the Kids to Complete Their Homework! Entering From Large Heated 2 Car Garage You Will Find Spacious Foyer w/ First Floor Laundry Room. Huge 42 x 24 Unfinished Basement on Lower Level, Plumbed for Full Bathroom Waiting to be Finished to Your Liking! Additional Extra Large Crawl in Basement is Perfect for Storage! Updates Include: Furnace ('22), AC Unit ('22), Hot Water Tank ('22), Sump Pump ('23), Washer & Dryer ('19), All Newer Appliances Stay, Roof is at its Half Life, and SO MUCH MORE! Large, Wooded Lot, Includes Fire Pit, Outdoor Heated Cabin Perfect for a Workshop, Additional Storage Shed, and Perfect to Enjoy the Tranquil Back Yard. This Impeccably Cared for Home is Waiting for You to Move In! Private Setting While Minutes From the Freeway, and Close to All the Amenities! This Beauty Will Not Last! Call to Schedule Your Showing Today!
- Type:
- Single Family
- Sq.Ft.:
- 2,236
- Status:
- Active
- Beds:
- 3
- Lot size:
- 0.7 Acres
- Year built:
- 1953
- Baths:
- 2.00
- MLS#:
- 5040806
- Subdivision:
- J H Mccall Inc Bedford Hlnds S
ADDITIONAL INFORMATION
his 3 bd, 1.5 bath sitting on a 0.7 acre lot, on a no outlet road, provides seclusion in the city. Greeting you will be the newly poured concrete drive, breezeway and walkways. The ranch style home with full basement has been updated and allows for easy entertaining, in a private setting. New LVP floors span the main level. An open concept chef’s kitchen with island, new soft grey cabinetry with soft close doors and drawers, quartz countertops, and upgraded stainless steel appliances, keeps you connected to family and friends. It also provides clear sight lines to the living and dining rooms. The full bath has been renovated with new tiled tub surround, tiled floor, new vanity, and fixtures. Three spacious bedrooms complete the main level. Retreat to the lower level, where you’ll find an updated half bath, a large rec room with new plush carpet, and wet bar, for your special gatherings. To extend your outdoor space, there’s a sunroom with a newly tiled floor. New, neutral paint colors throughout. Offering Stunning views of the backyard Sanctuary! All new delta faucet fixtures. New HVAC, new light fixtures, new windows, and new roof will provide years of care free living. Waterproofed with transferable warranty. POS Compliant! Come make it your home today!
- Type:
- Single Family
- Sq.Ft.:
- 1,104
- Status:
- Active
- Beds:
- 3
- Lot size:
- 1.18 Acres
- Year built:
- 1950
- Baths:
- 1.00
- MLS#:
- 5040790
- Subdivision:
- Bedford
ADDITIONAL INFORMATION
Welcome to this beautifully remodeled three-bedroom, one-bathroom ranch home, perfectly situated on over an acre of land. The home boasts refinished wood floors throughout, exuding warmth and timeless elegance in every room. Recent updates include a newer driveway and roof, offering both convenience and peace of mind. A spacious full unfinished basement provides endless potential for storage or future expansion. The expansive 1.18 acre lot allows for ample outdoor activities, gardening, or simply enjoying the serene surroundings. Connecting the house to the extra-large garage is a charming breezeway, ideal for those rainy days. The garage itself not only accommodates multiple vehicles but also features additional storage or workshop space at the back, perfect for hobbyists or extra storage needs. Combining the tranquility of country living with modern amenities, this property is a perfect blend of space, comfort, and convenience. Don’t miss the opportunity to make this stunning ranch home your own!
$134,500
437 Lamson Avenue Bedford, OH 44146
- Type:
- Single Family
- Sq.Ft.:
- 1,200
- Status:
- Active
- Beds:
- 3
- Lot size:
- 0.2 Acres
- Year built:
- 1964
- Baths:
- 2.00
- MLS#:
- 5039718
- Subdivision:
- Bedford
ADDITIONAL INFORMATION
This ranch home offers the ease of one-floor living with a beautiful park-like backdrop. Inviting front porch ideal for morning coffee or relaxing evenings, an eat-in kitchen, a formal Living room, and 3 bedrooms with a full bath, all on the main level. The finished basement provides additional living space with a recreation room, full bath, laundry area, and storage. Plus, a 2-car garage. Move in and make it your own!
$300,000
7117 Walton Road Bedford, OH 44146
- Type:
- Single Family
- Sq.Ft.:
- 1,696
- Status:
- Active
- Beds:
- 3
- Lot size:
- 1.64 Acres
- Year built:
- 1964
- Baths:
- 2.00
- MLS#:
- 5039732
- Subdivision:
- Maude L Billquists/Walton Hil
ADDITIONAL INFORMATION
Absolutely stunning, 3 bedroom ranch located in Walton Hills, Ohio! This one-of-a-kind ranch sits on over 1.5 acres of land! French drains and paths have all been completed to make the land as functional as possible! Enter the front door to be greeted by formal entryway, with large living room and beautiful hardwood floors. Large window overlooks drive and adds ample light to the living room. Gas fireplace separates living room from formal dining room. Large eat-in kitchen, with plenty of cabinet space and countertops throughout. Washer and dryer have been connected on first floor from basement for a true 1st floor living. Off dining room is an additional living room area, with access to garage and back yard. All 3 bedrooms including the master suite with 1/2 bath located on the other end of the home. Downstairs doubles the space available for this home with a walk out basement, and full windows. Partially finished and can easily be used for additional living space. This property is jaw dropping, with walking paths back to large pond, perfect for those outdoor enthusiasts! Call today for your private showing before this one is SOLD!
- Type:
- Single Family
- Sq.Ft.:
- n/a
- Status:
- Active
- Beds:
- 3
- Lot size:
- 0.26 Acres
- Year built:
- 1959
- Baths:
- 2.00
- MLS#:
- 5039630
- Subdivision:
- Bedford Rdg Estates Sub
ADDITIONAL INFORMATION
Welcome Home! Nestled on a quiet street this lovely 3 bedroom 1 1/2 bath home with attached two car garage offers comfort and is move in ready. Step into the spacious living room that flows into the dining room with natural light streaming from the picture window. There is Luxury Vinyl Tile throughout the home. The modern kitchen features granite countertops and stainless steel appliances. Large countertop offers plenty of room for meal prep. Convenient first floor laundry with storage that includes the washer and dryer. The backyard with a patio has plenty of room for entertaining. All window treatments stay. Roof, Hot Water Tank, Furnace and AC Unit all installed in 2022. Property is violation free. This is a must see! Schedule your showing today!
$110,000
554 Turney Road Bedford, OH 44146
- Type:
- Condo
- Sq.Ft.:
- n/a
- Status:
- Active
- Beds:
- 2
- Year built:
- 1973
- Baths:
- 1.00
- MLS#:
- 5039519
- Subdivision:
- Heather Woods Condo
ADDITIONAL INFORMATION
This cozy 2 bed, 1 bath, condo is nestled in a quiet park-like setting within The Heatherwood complex. The property is equipped with central air, washer, dryer, range, refrigerator, and dishwasher. The main level has a large living room, dining area, and kitchen with access to the laundry area. There are sliding doors near the dining area which gives access to a fenced deck to enjoy a beverage on a quiet evening with a friend. The bedrooms on the second floor are spacious with ample closet space. There is an attic that provides space for storage. This well-maintained property is close to restaurants, shopping, and other entertainment venues.
- Type:
- Single Family
- Sq.Ft.:
- 2,512
- Status:
- Active
- Beds:
- 4
- Lot size:
- 1.59 Acres
- Year built:
- 1959
- Baths:
- 3.00
- MLS#:
- 5038000
- Subdivision:
- Walton Sagamore
ADDITIONAL INFORMATION
Welcome to your dream retreat! This stunning 4-bedroom, 3-bath ranch home is situated on just over 1.5 acres on a quiet dead-end street, offering the perfect blend of privacy and tranquility. Completely updated and featuring an open, spacious layout, this home exudes a sense of warmth and comfort. Step inside to discover a bright and airy living room adorned with a wood-burning fireplace and large windows that flood the space with natural light. The open-concept design seamlessly connects the living room to the dining area and modern kitchen, making it ideal for both everyday living and entertaining. The fully finished walkout basement is a versatile haven, complete with a family room, game room, additional bedroom, and full bath. With numerous windows, this lower level enjoys plenty of natural light, creating a welcoming and inviting atmosphere. Outdoor living is at its finest with a back deck and patio that feature a relaxing hot tub and a soothing waterfall, perfect for unwinding after a long day. The scenic wooded views and serene surroundings enhance the retreat-like feel of this remarkable property. Don’t miss your chance to own this exceptional home that combines comfort, and a sense of peaceful seclusion. Schedule your private tour today and experience all this extraordinary property has to offer!
- Type:
- Single Family
- Sq.Ft.:
- n/a
- Status:
- Active
- Beds:
- 3
- Lot size:
- 0.13 Acres
- Year built:
- 1975
- Baths:
- 2.00
- MLS#:
- 5034113
- Subdivision:
- South Broadway
ADDITIONAL INFORMATION
Greetings, investors!! This ravishing ranch in beautiful Bedford is on the market and awaiting your offer!! 3 beds, 2 baths, and a reliable tenant paying $1,350 a month on a yearlong lease (expires 2/2025) means you should snatch this up TODAY!! (Also, this property is part of a larger package of 15 rental / living units across twelve different properties in the highly-coveted areas Garfield, Maple, and Bedford. Please check out 8515 Garfield Blvd. or reach out (or see the offering memorandum, financial info, and supplements) for more details on the entire package!
- Type:
- Single Family
- Sq.Ft.:
- 1,007
- Status:
- Active
- Beds:
- 2
- Lot size:
- 0.91 Acres
- Year built:
- 1922
- Baths:
- 1.00
- MLS#:
- 5034823
- Subdivision:
- Clearview Heights 02
ADDITIONAL INFORMATION
Affordable opportunity to live in a park-like setting, while still being close to highways and city amenities! Nearly 1 full acre of private wooded lot with creek and house has 1,007sqft. of above ground living space. Furnace new 2023 with MERV filter; Septic new 2020; Washer ~2022; Range ~2021; several newer windows; Roof’s ridge vent & some flashing replaced within last 4 years. Kitchen has stainless steel appliances and acrylic countertop. Laundry room is large enough to section off for other uses such as an office or rec area. There are decks in the front yard and backyard, and plenty of charming places for outdoor furniture. It’s a unique, must-check-out property! Call today for a private showing.
- Type:
- Single Family
- Sq.Ft.:
- 1,116
- Status:
- Active
- Beds:
- 2
- Lot size:
- 0.15 Acres
- Year built:
- 1940
- Baths:
- 2.00
- MLS#:
- 5035810
- Subdivision:
- Weber Park 03 Proposed
ADDITIONAL INFORMATION
Nestled within the quaint confines of Oakwood Village's small community, this hidden gem of a home beckons with its unique offering: a rare find featuring two bedrooms and two full baths (one upstairs and one downstairs), a layout that commands attention from investors seeking prime opportunities for flipping or rental endeavors. The property boasts a newer deck overlooking a backyard. Inside, a spacious living room and dining room sets the stage for gatherings and comfort, while the convenience of a large first-floor laundry room and mud room adds practicality to daily living. Despite needing some tender loving care, this property holds promise as a wise investment opportunity, awaiting personal touches to transform it into a haven of comfort and style. This home invites visionaries and renovators to seize the chance to make it their own. The home was renovated in 2004/2005. A newer hot water tank installed in (2017). POS has not been completed. Home is being SOLD As-Is.
- Type:
- Single Family
- Sq.Ft.:
- 1,200
- Status:
- Active
- Beds:
- 3
- Lot size:
- 1.14 Acres
- Year built:
- 1947
- Baths:
- 1.00
- MLS#:
- 5034526
ADDITIONAL INFORMATION
Welcome home to 7400 Painter Road. Quaint 3 bedroom home tucked away in the heart of Oakwood Village. Surrounded by nature, this setting is sure to be a crowd pleaser. Enclosed porch gives you plenty of space to relax and take it in after a long day. Oversized eat-in kitchen has plenty of cabinet and countertop space for all your storage needs. Large living room features plenty of natural lighting with neutral tones throughout. First floor laundry for your convenience. All appliances stay. Easy access to major highways, shopping and dining puts this home in an ideal location. Call to schedule your very own private showing today before this hidden gem is gone.
$140,000
7284 Free Avenue Bedford, OH 44146
- Type:
- Single Family
- Sq.Ft.:
- n/a
- Status:
- Active
- Beds:
- 3
- Lot size:
- 0.17 Acres
- Year built:
- 1943
- Baths:
- 1.00
- MLS#:
- 5031157
- Subdivision:
- Bedford Acreage Allotment 01
ADDITIONAL INFORMATION
Welcome to this Cozy and Quaint 3 bedroom ranch home in Oakwood Village, O!
- Type:
- Single Family
- Sq.Ft.:
- n/a
- Status:
- Active
- Beds:
- 1
- Year built:
- 1967
- Baths:
- 1.00
- MLS#:
- 5033450
- Subdivision:
- Apple Creek
ADDITIONAL INFORMATION
This cozy mobile home is located in the city of Bedford in Apple Creek 55+ Community. This home has been newly remodeled with over $20,000 in renovations. The kitchen has been updated with new floors and new wallpaper. The bathroom tiles have been replaced and a new shower head system has been installed . The bedrooms both have new closets and a new window was installed in the second bedroom. A bonus room has been built in the front entrance of the home that can be used as an office and 2 new doors have also been installed as well. If you are looking for a quiet and relaxing neighborhood that provides comfortability and simple living, contact me today to schedule your showing!
$125,000
113 Palmetto Bedford, OH 44146
- Type:
- Single Family
- Sq.Ft.:
- 1,390
- Status:
- Active
- Beds:
- 3
- Lot size:
- 0.24 Acres
- Year built:
- 1950
- Baths:
- 2.00
- MLS#:
- 5033724
- Subdivision:
- Glendale
ADDITIONAL INFORMATION
Charming Cape cod waiting for it's new owner. This home features three bedrooms and one and a half bathroom. The first floor has a large living room boasting natural light, nicely sized dining room and updated kitchen. One bedroom and bathroom round out the first floor. The second floor has 2 additional bedrooms. Basement has a walk-out to the back patio and yard great for summer entertaining. One car attached garage .
$135,000
75 Dewhurst Avenue Bedford, OH 44146
- Type:
- Single Family
- Sq.Ft.:
- 1,716
- Status:
- Active
- Beds:
- 3
- Lot size:
- 0.17 Acres
- Year built:
- 1921
- Baths:
- 1.00
- MLS#:
- 5032466
- Subdivision:
- Easthaven
ADDITIONAL INFORMATION
Welcome to this charming three-bedroom, one-bathroom home! A fantastic investment opportunity. Nestled towards the end of a dead end street in Bedford. Currently tenant-occupied with the tenant's paying $1,350 per month, this property offers immediate rental income. With the tenant responsible for all utilities and many capital improvements, this is a great investment opportunity for new and savvy investors alike. Don't miss out on the chance to add this property to your portfolio!

The data relating to real estate for sale on this website comes in part from the Internet Data Exchange program of Yes MLS. Real estate listings held by brokerage firms other than the owner of this site are marked with the Internet Data Exchange logo and detailed information about them includes the name of the listing broker(s). IDX information is provided exclusively for consumers' personal, non-commercial use and may not be used for any purpose other than to identify prospective properties consumers may be interested in purchasing. Information deemed reliable but not guaranteed. Copyright © 2024 Yes MLS. All rights reserved.
Bedford Real Estate
The median home value in Bedford, OH is $86,000. This is lower than the county median home value of $123,800. The national median home value is $219,700. The average price of homes sold in Bedford, OH is $86,000. Approximately 44.04% of Bedford homes are owned, compared to 39.71% rented, while 16.25% are vacant. Bedford real estate listings include condos, townhomes, and single family homes for sale. Commercial properties are also available. If you see a property you’re interested in, contact a Bedford real estate agent to arrange a tour today!
Bedford, Ohio 44146 has a population of 12,766. Bedford 44146 is less family-centric than the surrounding county with 19.24% of the households containing married families with children. The county average for households married with children is 24.44%.
The median household income in Bedford, Ohio 44146 is $43,282. The median household income for the surrounding county is $46,720 compared to the national median of $57,652. The median age of people living in Bedford 44146 is 41.4 years.
Bedford Weather
The average high temperature in July is 82.1 degrees, with an average low temperature in January of 23.4 degrees. The average rainfall is approximately 40 inches per year, with 68.1 inches of snow per year.
