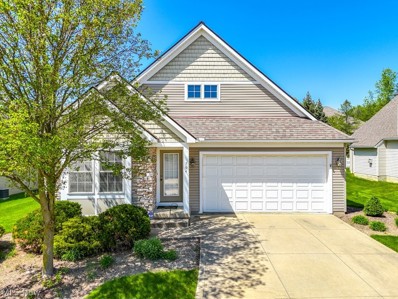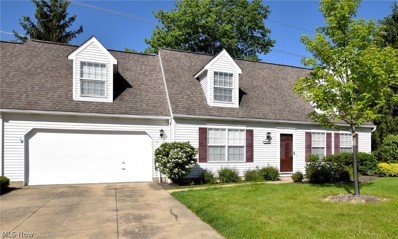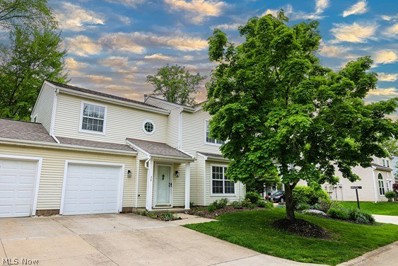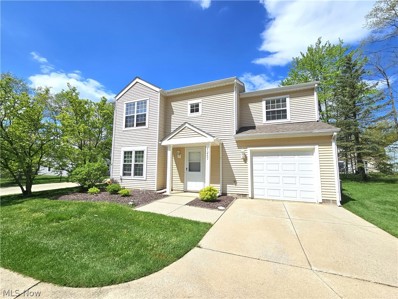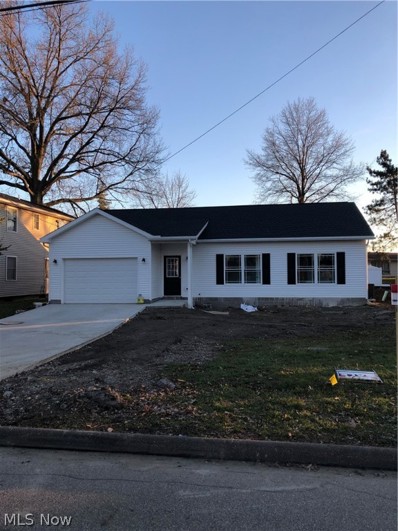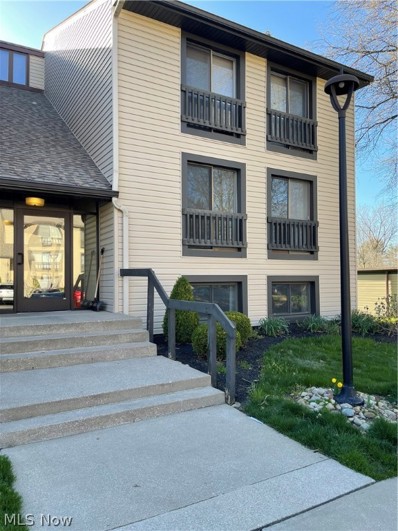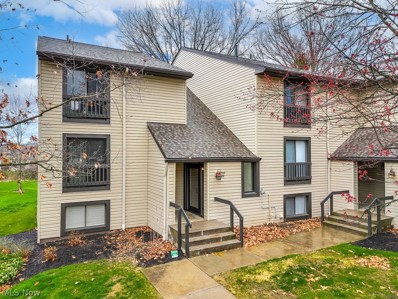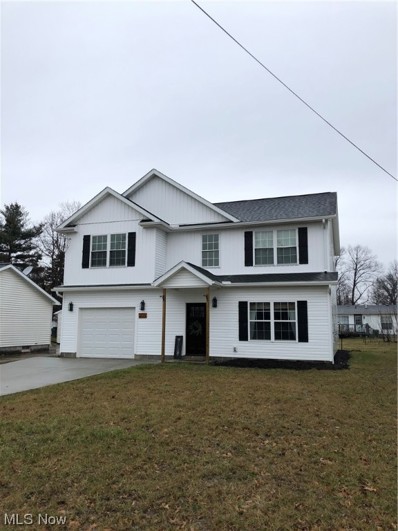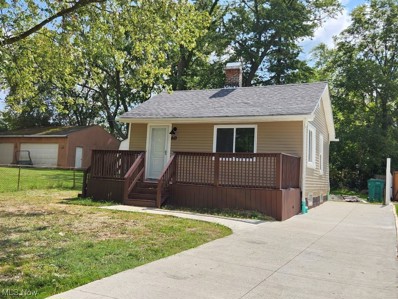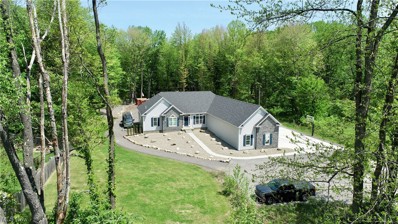Northfield OH Homes for Sale
Open House:
Sunday, 5/19 12:00-1:30PM
- Type:
- Condo
- Sq.Ft.:
- n/a
- Status:
- NEW LISTING
- Beds:
- 3
- Lot size:
- 0.03 Acres
- Baths:
- 2.00
- MLS#:
- 5034528
ADDITIONAL INFORMATION
Discover the charm of 794 Timberline Trail, nestled in the coveted Greenwood Highlands located in Greenwood Village. Situated just beyond the Cuyahoga Valley National Park, this residence is bound to captivate visitors. The entrance welcomes you with a spacious foyer, showcasing rich hardwood floors that extend throughout much of the house. The great room is adorned with new window treatments, soaring vaulted ceilings, and a cozy gas fireplace. The open-plan kitchen, with its view of the dining area and great room, is ideal for hosting gatherings. The expansive owner's suite includes a walk-in closet and an in-suite bathroom featuring dual vanities, a luxurious soaking tub, and a standalone shower. Two additional sizable bedrooms round out the living spaces. Convenience is key with a first-floor laundry. The lower level presents a substantially finished full basement. Unwind on the rear deck, enveloped by nature, or indulge in the summer delights of Greenwood Village, including a pool, tennis courts, a stocked fishing pond, and an array of walking, running, and hiking trails. With quick access to major highways, shopping, and dining, this gem is a must-see. Book your private showing today, as this exquisite home is sure to attract attention quickly.
- Type:
- Condo
- Sq.Ft.:
- 1,443
- Status:
- NEW LISTING
- Beds:
- 4
- Lot size:
- 0.03 Acres
- Year built:
- 1996
- Baths:
- 2.00
- MLS#:
- 5038295
- Subdivision:
- Windsor Commons
ADDITIONAL INFORMATION
Located in Sagamore Hills Township, this charming condo has 4 bedrooms and 2 baths for your comfort and convenience. The living room features a cozy fireplace, perfect for gatherings and relaxation, while the dining room and eat-in kitchen are flooded with natural light, creating a warm and inviting atmosphere. This spacious home offers one bedroom and bath on the first floor, providing accessibility and flexibility. Additionally, two of the three upper-level bedrooms are tandem, giving ample space for various living arrangements. You will also enjoy the convenience of a 2-car garage for parking and storage needs. Furthermore, the condo offers peace of mind with a newer roof and HVAC system, ensuring comfort and efficiency for years to come. Located in a highly desirable area of Sagamore Hills, residents can enjoy the tranquility of the surroundings while still being close to essential amenities. Don't miss the chance to own this wonderful property!
- Type:
- Condo
- Sq.Ft.:
- 1,364
- Status:
- Active
- Beds:
- 3
- Lot size:
- 0.03 Acres
- Year built:
- 1990
- Baths:
- 2.00
- MLS#:
- 5035094
- Subdivision:
- Courtyards Woodbury Condo
ADDITIONAL INFORMATION
Welcome to clean and cozy! This delightful condo is just the place to start the next chapter of your life. Located in an intimate complex, this gem is perfectly sized and sparkles from floor to ceiling. All walls are graced with a fresh coat of a polished looking neutral paint hue that is sure to complement any design style. The open floor plan of the main level invites a feeling of spacious comfort and is highlighted by new flooring throughout. The kitchen is delightfully appointed and sparkles with freshness just like the adjacent half bath here. The first floor is smartly thought as the separate laundry room opens to the attached garage that has an extra storage room that just a few units in the development have. Upstairs the three very spacious bedrooms are move-in ready, and the immaculate full bath is simply perfect! Clean, cozy and delightful…move on in and start your next chapter!
- Type:
- Condo
- Sq.Ft.:
- 1,332
- Status:
- Active
- Beds:
- 3
- Lot size:
- 0.03 Acres
- Year built:
- 1991
- Baths:
- 2.00
- MLS#:
- 5035256
- Subdivision:
- Courtyards/Woodbury Condo
ADDITIONAL INFORMATION
Welcome home to this beautiful 3 bedroom freestanding townhome in the Courtyards of Woodbury**Situated between Cleveland and Akron with access to highways, shopping and all conveniences**Upon entering the foyer you will be greeted by an open and airy living room with lots of natural light**The kitchen comes with all kitchen appliances and lots of storage**The first floor laundry is off the kitchen and comes with the washer and dryer for your convenience**Finishing the first floor is a half bath which is coveniently located for your guests**The second floor features a large master bedroom with a spacious walk-in closet**The remaining two bedrooms on the second floor offer ample space and one comes with two closets while the other has another walk-in closet**The full bath up has a tub with a shower**The attached garage has additional storage and cabinetry plus the driveway is private for this freestanding home, making it a unique benefit for the neighborhood**Off the living room is a slider that leads to your own private patio with a pretty view of trees and landscape**Updates include; Disposal (2024), Living room windows (2023), Screen door and living room/dining room flooring (2022), Stove (2016), Furnace and central air (2015), Garage door (2014), Roof, gutters and downspouts (2013)***
- Type:
- Single Family
- Sq.Ft.:
- 1,125
- Status:
- Active
- Beds:
- 2
- Lot size:
- 0.01 Acres
- Year built:
- 2023
- Baths:
- 2.00
- MLS#:
- 5032664
ADDITIONAL INFORMATION
Brand new charming 2-bedroom, 2 full bath Ranch home on a slab with 1 1/2 car garage. House is turnkey and move in ready. Tons of home warranties for windows, shingles, furnace, Ac etc. Also builder one year warranty for all craftmanship. House has open floor plan with 9' ceilings, open kitchen into family room and small office/dining area. Solid weatherproof LVT vinyl flooring throughout with carpet in both bedrooms. Appliances are negotiable.
- Type:
- Condo
- Sq.Ft.:
- 1,206
- Status:
- Active
- Beds:
- 2
- Lot size:
- 0.03 Acres
- Year built:
- 1970
- Baths:
- 2.00
- MLS#:
- 5031442
- Subdivision:
- Oak Knolls Condo
ADDITIONAL INFORMATION
Freshly remodeled 2 bed, 2 full-bath ranch condo in beautiful Greenwood Village! April 2024: new paint, new carpet & vinyl, refrigerator, range, dishwasher, kitchen cabinets, partial bath remodel, light fixtures. Master bedroom has walk-in closet and ensuite master bathroom. Bamboo flooring in kitchen and dining room. End unit with private porch. Shared laundry room in lower level. 1-space in shared garage. Outdoors activities at Greenwood Village can be enjoyed at the swimming pools, playground, tennis courts, fishing pond, and hiking trails. Indoor activities at the clubhouse include working out and use of the swimming pool. Call today for a private showing!
ADDITIONAL INFORMATION
Location, location, location... Look no further, this is it! Welcome home to 6340 Greenwood Parkway. Located in the desirable community of Greenwood Village. This charming, 3rd floor, Oak Knolls ranch home is sure to be a crowd pleaser. Upon entry you will immediately notice the open concept and neutral decor throughout. Open kitchen boasts plenty of cabinets and countertop space. Enjoy your meals in a dedicated dining room. Oversized living room sits adjacent to the outdoor patio that features a floor to ceiling sliding door that gives of plenty of natural lighting, overlooks trees/greenspace and is perfect for relaxing after a long day. Full bath with shower/tub combo for your convivence. Large bedroom has a massive closet that spans the entire left side of the room. Recent updates include stainless steel appliances, kitchen back splash, lighting, freshly painted and laminate flooring throughout. Enjoy all the perks that Greenwood Village offers includes: private, saltwater pool only for Oak Knolls residents, indoor/outdoor pool, clubhouse w/ a workout area & showers, tennis courts, stocked fishing pond, playground and plenty of trails throughout for all your exercising needs. Call to schedule your very own private tour today because this beauty won't last long!
- Type:
- Single Family
- Sq.Ft.:
- 2,000
- Status:
- Active
- Beds:
- 3
- Lot size:
- 0.09 Acres
- Year built:
- 2024
- Baths:
- 3.00
- MLS#:
- 5020823
ADDITIONAL INFORMATION
New Home is currently under construction with an estimated completion date of July 15, 2024. Pictures shown here are of a model home built two years ago which is one block away and is available for viewing anytime. This colonial-style home with open floor plan consisting of 3 bedrooms and plenty of closet space. Loft upstairs, big open kitchen, family room, laundry, and half bath all on 1st floor with 9' ceilings. Has a two-car attached garage. A model home is available to tour.
$117,999
60 Birch Avenue Northfield, OH 44067
- Type:
- Single Family
- Sq.Ft.:
- 670
- Status:
- Active
- Beds:
- 1
- Lot size:
- 0.11 Acres
- Year built:
- 1930
- Baths:
- 1.00
- MLS#:
- 4488550
- Subdivision:
- R B Hartwigs Liberty Park Sub
ADDITIONAL INFORMATION
Why rent or pay outrageous condo fees when you can have this beautifully updated home in prime area. This lovely and charming ranch style home with a basement has a huge great room as you enter through the front door which leads to a nice sized bedroom facing the wooded rear lot or the eat in kitchen that comes fully applianced. The eat in section can be a formal dining room or there is space in the great room for one. All these rooms have newer floorng in them. Off the kitchen is an oversized full bath with tiled walls and floor and a soaking tub. A full basement that has been professionally waterproofed awaits your finishing touches. The back yard has a large refurbished shed and a tree lined border for privacy. Other recent additions include new concrete drive, roof, 200 amo electrical panel, vinyl siding, windows, painting, a great front deck to relax on, and updated drange system as required by Northfield. All this plus close to great shopping, highways, schools, parks, and the MGM Casino. Less expensive than a condo and your own yard to roam around in. Be sure to take a look at this before you buy!!
- Type:
- Single Family
- Sq.Ft.:
- 4,702
- Status:
- Active
- Beds:
- 3
- Lot size:
- 2.03 Acres
- Year built:
- 2018
- Baths:
- 5.00
- MLS#:
- 4460047
ADDITIONAL INFORMATION
This 3 bedroom 5 bathroom ranch in Northfield Ohio is truly one of a kind. Make your way on two this 2+ acre property and an experience awaits you. You will find space galore as you will not need to look for a parking space with this 5 car garage. This home is set up to entertain. The kitchen is perfectly laid out to enjoy your company as you prepare any meal. A large master suite will not disappoint as it contains a spacious bedroom with 2 closets, a large garden tub and a tiled walk-in shower. There are 2 more bedrooms with a Jack & Jill bathroom, a large open dining room and laundry room that finish off the first floor. 12 foot ceiling in the garage create many opportunities in the 5 car garage spaces. 3 spaces are currently used for a recreation area and is heated and insulated. So now we head to the story of this home in the basement. Take the stairs or take a faster and more exhilarating route on the custom indoor slide. Down here you will find another world as you have entered your own private concert area complete with a performance stage, full bar and VIP seating area. Continue on to find the full recording studio and vocal booth. This whole basement level could be transformed into a complete secondary living space with already having its own private entrance. Rent it out or turn it into an in-law suite.... there are so many options. Schedule your private showing today.

The data relating to real estate for sale on this website comes in part from the Internet Data Exchange program of Yes MLS. Real estate listings held by brokerage firms other than the owner of this site are marked with the Internet Data Exchange logo and detailed information about them includes the name of the listing broker(s). IDX information is provided exclusively for consumers' personal, non-commercial use and may not be used for any purpose other than to identify prospective properties consumers may be interested in purchasing. Information deemed reliable but not guaranteed. Copyright © 2024 Yes MLS. All rights reserved.
Northfield Real Estate
The median home value in Northfield, OH is $200,000. This is higher than the county median home value of $132,400. The national median home value is $219,700. The average price of homes sold in Northfield, OH is $200,000. Approximately 63.75% of Northfield homes are owned, compared to 29.83% rented, while 6.42% are vacant. Northfield real estate listings include condos, townhomes, and single family homes for sale. Commercial properties are also available. If you see a property you’re interested in, contact a Northfield real estate agent to arrange a tour today!
Northfield, Ohio has a population of 3,658. Northfield is less family-centric than the surrounding county with 19.96% of the households containing married families with children. The county average for households married with children is 27.26%.
The median household income in Northfield, Ohio is $60,072. The median household income for the surrounding county is $53,291 compared to the national median of $57,652. The median age of people living in Northfield is 35.3 years.
Northfield Weather
The average high temperature in July is 82.8 degrees, with an average low temperature in January of 21.3 degrees. The average rainfall is approximately 39.2 inches per year, with 46.1 inches of snow per year.
