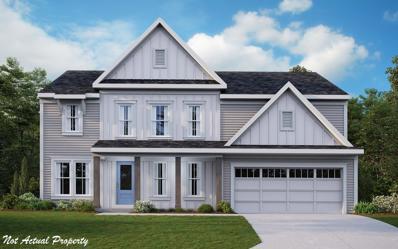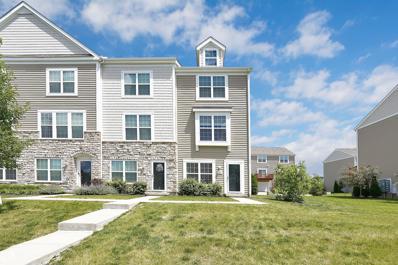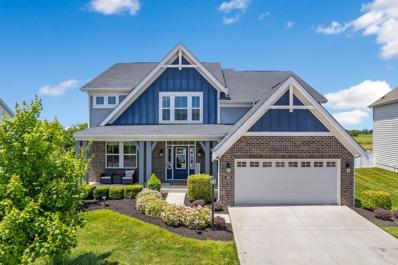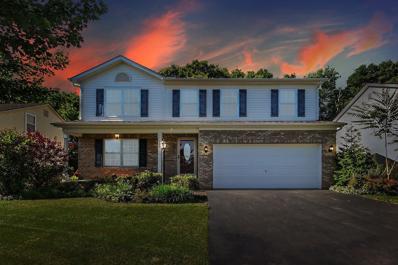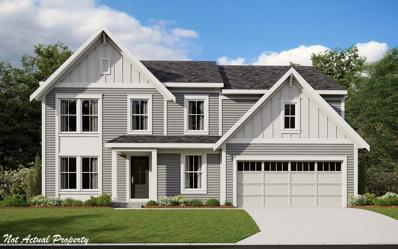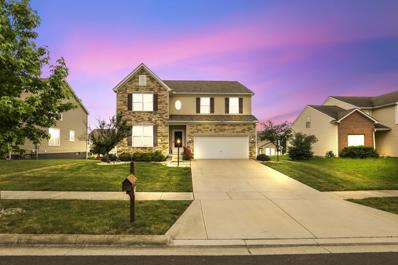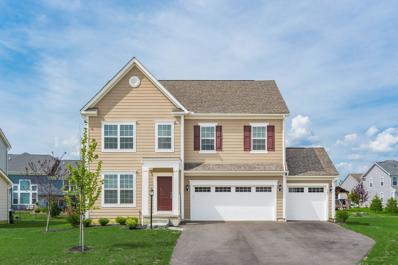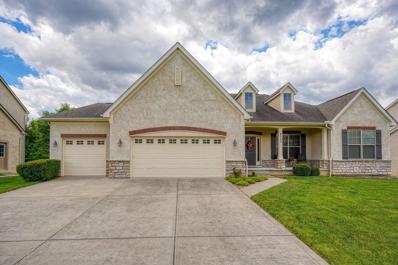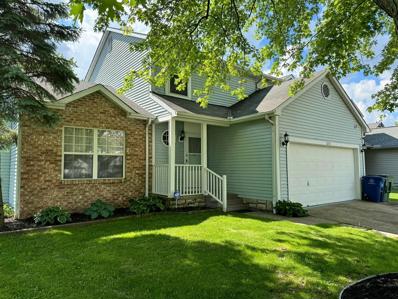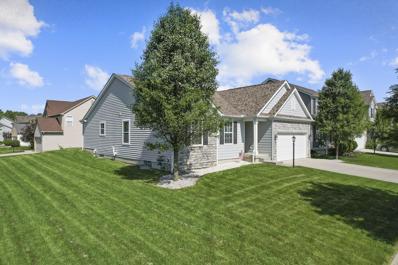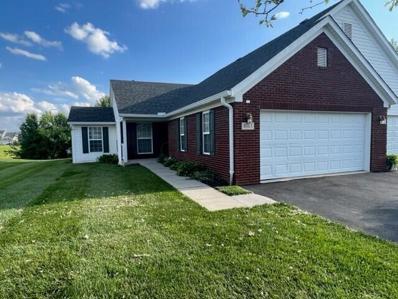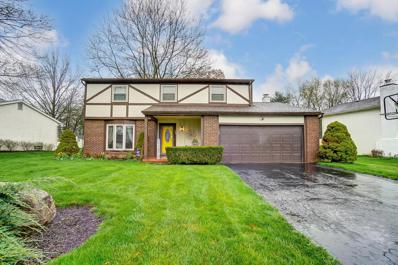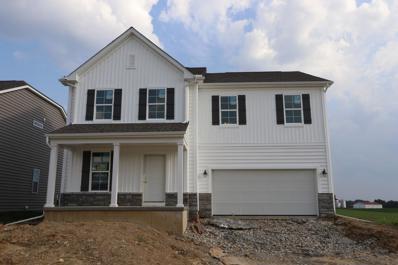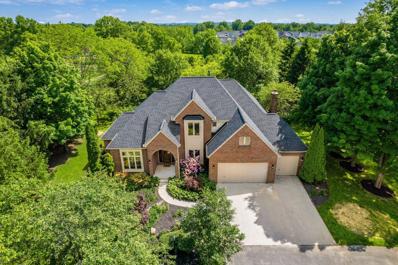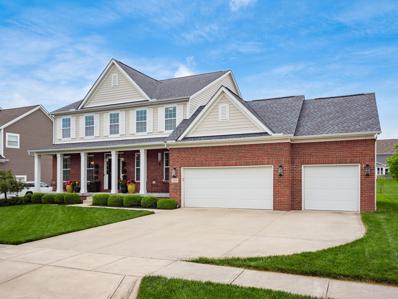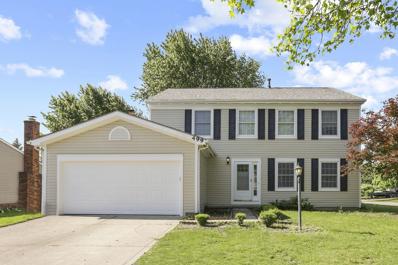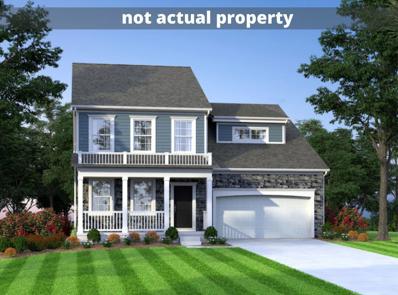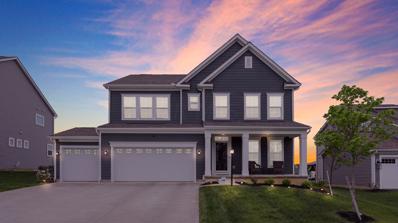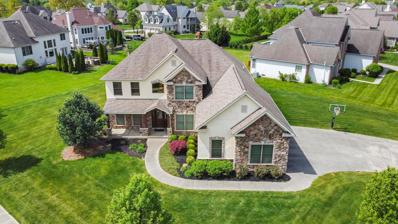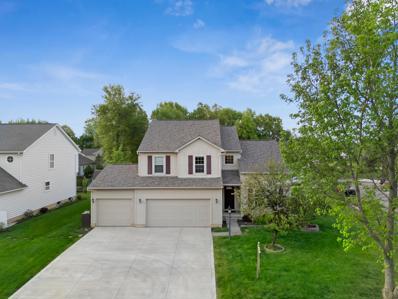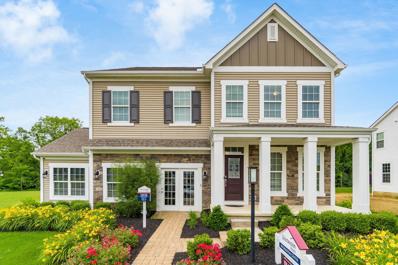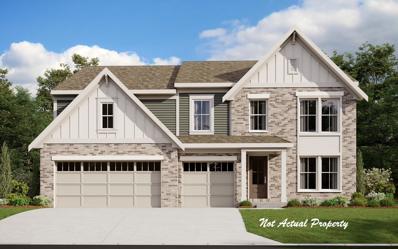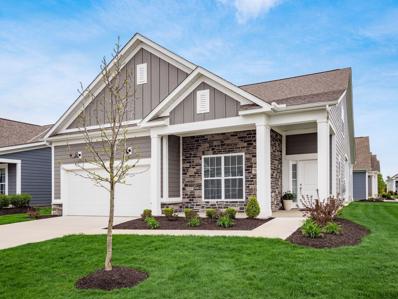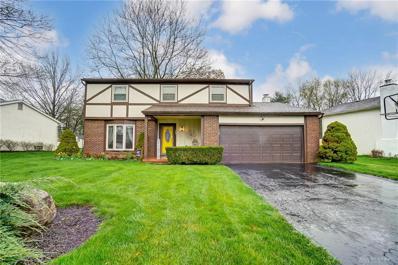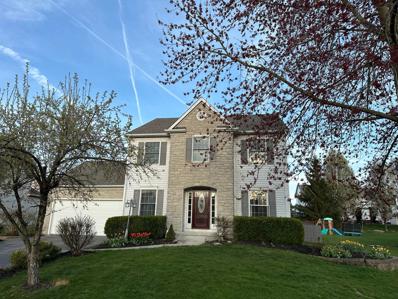Pickerington OH Homes for Sale
- Type:
- Single Family
- Sq.Ft.:
- 2,752
- Status:
- NEW LISTING
- Beds:
- 4
- Lot size:
- 0.19 Acres
- Year built:
- 2024
- Baths:
- 3.00
- MLS#:
- 224019266
- Subdivision:
- Retreat At Graystone
ADDITIONAL INFORMATION
Gorgeous new Wyatt Modern Farmhouse plan in beautiful Retreat at Graystone featuring a welcoming covered front porch. Once inside you'll find a private study with double doors. Open concept with an island kitchen with stainless steel appliances, upgraded maple cabinetry with 42 inch uppers and soft close hinges, durable quartz counters, large walk-in pantry and walk-out morning room all open to the large family room. Tucked away rec room/man cave. Upstairs primary bedroom with an en suite that includes a double bowl vanity, soaking tub, separate shower and walk-in closet. There are 3 additional bedrooms each with a walk-in closet, a centrally located hall bathroom, spacious loft and convenient 2nd floor laundry room. Full basement with full bath rough-in and a 2 bay garage.
- Type:
- Condo
- Sq.Ft.:
- 768
- Status:
- NEW LISTING
- Beds:
- 2
- Lot size:
- 0.01 Acres
- Year built:
- 2019
- Baths:
- 3.00
- MLS#:
- 224018975
- Subdivision:
- Sycamore Park
ADDITIONAL INFORMATION
Stunning well maintained end unit condo located in Sycamore Park w/lots of updates & upgrades-Wonderful natural light on all 3 levels-Open Floor Plan w/Spacious Living Room w/access sliding glass door to Deck area-Dining Room & great Kitchen w/beautiful granite countertops & ceramic backsplash-Stainless Steel appliances (stove new June 2024) -Island w/ storage -1/2 Bath- LVT flooring throughout the 2nd Floor-3rd Level features a spacious Owner Suite w/2 closets that have custom Elfa Closet built-ins-Nice Owners Bath-2nd Bedroom w/ts own private Bath-Laundry Area-The 1st Level Entry features a Den/Office w/spacious storage built-ins and utility closet-access to 1 car attached garage.-2 inch faux wood blinds throughout-Located in Pickerington Schools and easy access to Route 33.
- Type:
- Single Family
- Sq.Ft.:
- n/a
- Status:
- NEW LISTING
- Beds:
- n/a
- Baths:
- MLS#:
- 224017941
- Subdivision:
- Reserve At Pickerington Ponds
ADDITIONAL INFORMATION
Open House June 9 2-4! Exquisite five-level split boasting an inviting entryway, flowing open floor plan, 4 spacious bedrooms, 2.5 baths, & a 2-car garage with a generous 6-foot extension. Luxuriate in the owner's suite featuring a soaking tub & separate shower, alongside generously proportioned rooms throughout. Revel in the elegance of granite countertops, new carpeting, & LVP flooring, complemented by sleek stainless steel appliances and a cozy gas fireplace. Add'l highlights include a mudroom, & a backyard oasis complete with a fenced yard, charming gazebo. The patio boasts serene views of lush greenery, with the assurance that no homes will ever obstruct the natural beauty, as the area is designated as protected wetlands. The fifth level offers customization options. Welcome home!
- Type:
- Single Family
- Sq.Ft.:
- n/a
- Status:
- NEW LISTING
- Beds:
- n/a
- Baths:
- MLS#:
- 224018986
- Subdivision:
- Preston Trails
ADDITIONAL INFORMATION
Welcome to 543 Herrogate Sq! This stunning 2-story home offers over 2,000 sq. ft. of living space. The first floor features a spacious living room flowing into a bright dining area and a well-appointed kitchen. Enjoy the convenience of a large half bath and a garage landing area. Upstairs, find 3 generous bedrooms, a versatile loft, and a 2nd-floor laundry. Outside, relax on the charming front porch or the serene rear deck within a fully fenced yard. Complete with a new HVAC unit, neutral paint, and modern flooring, this home is ready for you to move in and make it your own!
- Type:
- Single Family
- Sq.Ft.:
- n/a
- Status:
- NEW LISTING
- Beds:
- n/a
- Baths:
- MLS#:
- 224018858
- Subdivision:
- Retreat At Graystone
ADDITIONAL INFORMATION
Gorgeous new Grandin Cambridge Cottage plan in desirable Retreat at Graystone. This designer floor plan offers a private 1st floor study with double doors. Open concept design with an island kitchen with stainless steel appliances, upgraded cabinetry with 42 inch uppers and soft close hinges, durable quartz counters, pantry and walk-out morning all open to the dramatic 2 story family room. Just off the kitchen is a casual living room that could function as a formal dining room. Upstairs owners suite includes an en suite with a double bowl vanity, soaking tub, walk in shower and oversized walk-in closet. Three additional bedrooms, hall bath and convenient 2nd floor laundry complete the upstairs. Full basement with full bath rough-in. 2 bay garage.
- Type:
- Single Family
- Sq.Ft.:
- n/a
- Status:
- NEW LISTING
- Beds:
- n/a
- Baths:
- MLS#:
- 224017696
- Subdivision:
- Preston Trails
ADDITIONAL INFORMATION
Discover the epitome of modern living in this 4-bed, 2.5-bath sanctuary. Located in Pickerington school district, this move-in ready gem boasts a large, open kitchen and dining room, generous square footage, and an expansive primary suite, ensuring comfort and ease. Entertain effortlessly in the private outdoor retreat with space for a dining area and a cozy fire pit. Perfect opportunity to add additional living space in the unfinished basement, if desired. Convenient to schools, health care, and shopping, this home is nestled in the coveted Preston Trails neighborhood. One-year America's Preferred Home Warranty provided for peace of mind. Welcome to your new haven!
- Type:
- Single Family
- Sq.Ft.:
- n/a
- Status:
- NEW LISTING
- Beds:
- n/a
- Baths:
- MLS#:
- 224018441
- Subdivision:
- Wellington Park
ADDITIONAL INFORMATION
Newly constructed in 2022, this captivating Schottenstein Home awaits you in the esteemed Wellington Park, Pickerington. It boasts 4 spacious bedrooms and 3 full baths within its expansive layout of over 3800 square feet, designed with an open floor plan as soon as you step through the front door. You'll appreciate the added space of a finished basement and convenience of a 3 car garage. Tailored for entertaining or ideal for a large family, this home truly leaves a lasting impression.
- Type:
- Single Family
- Sq.Ft.:
- 3,598
- Status:
- Active
- Beds:
- 4
- Lot size:
- 0.27 Acres
- Year built:
- 2012
- Baths:
- 3.00
- MLS#:
- 224017720
- Subdivision:
- Winding Creek
ADDITIONAL INFORMATION
Prestigious 4 Br, 3 bath, ranch! This home offers a stunning foyer w/ hardwood flooring, and coffered ceiling w/double coat closets. The open floor plan offers a two-story great room with a cozy fireplace and a wall of windows overlooking the backyard. The kitchen is highlighted with granite countertops, center island w/wine frig, wall ovens, stainless steel appliances, loads of cabinets, large pantry, and leads to the back deck. Large owner's suite w/ walk in closet, the bath shower is 5' X 7' with designer tiles. The walk out lower level offers a theater room with big screen projector, fireplace, bedroom, hobby room, full bath w/heated flooring, large storage area with workshop. This property is loaded with amenities you will enjoy through out!
- Type:
- Single Family
- Sq.Ft.:
- n/a
- Status:
- Active
- Beds:
- n/a
- Baths:
- MLS#:
- 224017460
- Subdivision:
- Turnberry
ADDITIONAL INFORMATION
Beautifully renovated 3-bedroom residence located on a quiet cul-de-sac immediately adjacent to Turnberry Golf Course in Pickerington Schools (zoned to Violet Elementary and Pickerington North HS)! Upon entering the home, enjoy the vaulted ceilings with plenty of natural light complemented by new flooring, carpeting, and fresh paint throughout. The kitchen includes stunning granite countertops, white cabinetry with new hardware, new backsplash, and new stainless-steel appliances. The home also offers a large first floor laundry room with W/D hook ups. Enjoy plenty of storage space in the large garage (includes WiFi enabled smart garage door opener), partially finished basement, and also the storage shed in the expansive backyard as a bonus!
- Type:
- Single Family
- Sq.Ft.:
- 1,582
- Status:
- Active
- Beds:
- 3
- Lot size:
- 0.22 Acres
- Year built:
- 2016
- Baths:
- 3.00
- MLS#:
- 224017638
- Subdivision:
- Willow Pond
ADDITIONAL INFORMATION
Welcome to this newly built ranch style home, nestled in the serene Willow Pond subdivision featuring the nearby Willow Pond park in Pickerington. Having only 1 homeowner, this charming 1-story ranch, built in 2017 and is in IMMACULATE condition - exceptionally clean & meticulously cared for! Boasting 2,382 square feet of thoughtfully designed living space, with 3 cozy bedrooms, & 2 full + 1 half bathrooms. The heart of the home is its inviting kitchen w/ eat-in space and spacious family room. Open floor concept throughout. Retreat to the full finished basement, complete with a versatile rec room and home office or potential 4th bedroom. This corner lot property also features a backyard patio & 2-car attached garage for convenience. Please see A2A remarks!
- Type:
- Condo
- Sq.Ft.:
- n/a
- Status:
- Active
- Beds:
- n/a
- Baths:
- MLS#:
- 224017128
- Subdivision:
- Spring Creek
ADDITIONAL INFORMATION
Welcome to the best location in Spring Creek! Turn key ranch style living in a highly desirable community. Enjoy the clubhouse and pool. This spacious 3 bedroom condo with 2 additional potential bedrooms or offices in finished portion of basement and 3 bathrooms with a heated Florida room overlooking the pond offers a private and quiet setting. Main floor includes 3 bedrooms and 2 full bathrooms with many updates. Timberclick hardwood flooring in the foyer, great room, kitchen, first floor laundry and hall; granite counter tops, backsplash, and sink, new stainless steel appliances; updated owner's bath with new double vanities, mirrors and flooring, large finished basement with family room, 2 bedrooms and a full bath. Neutral colors throughout. Very convenient to stores and restaurants.
ADDITIONAL INFORMATION
Welcome home to 190 Parkview in the heart of Pickerington! There is an abundance of living space on the main level with both a living room & family room with fireplace, an eat in kitchen and formal dining room. All FOUR bedrooms are upstairs, including the spacious primary bedroom with en suite. A second full bath is located conveniently amidst the other bedrooms. Drywall has already been installed in the basement, just awaiting your finishing touches. You'll also find a utility room and a great workbench that stays! Enjoy your beautiful backyard that backs up to Colony Park...no rear neighbors! There's a great playground in the park just beyond the backyard...perfect for the kids! Many updates have been made to this home in the last few years, including roof & windows! Come see it TODAY!
- Type:
- Single Family
- Sq.Ft.:
- n/a
- Status:
- Active
- Beds:
- n/a
- Baths:
- MLS#:
- 224016568
- Subdivision:
- Heron Crossing
ADDITIONAL INFORMATION
Welcome to this charming 4-bedroom, 2.5-bathroom home in Pickerington! This new construction home offers a perfect blend of modern design and comfort in a prime Central Ohio location. As you step inside, you are greeted by an open floorplan that seamlessly connects the spacious living area with the kitchen. The kitchen is designed to inspire your inner chef and features a convenient island, ample cabinetry, and stainless steel appliances. The property boasts a generously sized owner's suite with an en-suite bathroom, providing a private retreat within your own home. With 4 bedrooms in total, there is ample space for personalizing each room to suit your needs - imagine a cozy guest room, a home office, or a vibrant playroom. For added convenience, this home also includes a full basement!
$1,460,000
321 Stemen Road Pickerington, OH 43147
- Type:
- Single Family
- Sq.Ft.:
- 4,355
- Status:
- Active
- Beds:
- 4
- Lot size:
- 5.06 Acres
- Year built:
- 1994
- Baths:
- 4.00
- MLS#:
- 224016263
ADDITIONAL INFORMATION
Rare Opportunity Here! Extraordinary two story, Executive Home on 5 acres just outside Pickerington Village and short commute to Downtown Columbus and the new Intel Development. 1st Floor primary suite with full bath and walk in closet, vaulted home office, formal dining room, multiple great room/ living rooms, large kitchen with corian island, separate 1st floor laundry, second story loft, second story bonus room adjacent to bedrooms which could be easily be a 5th bedroom, beautiful wide plank flooring throughout, second story balcony/ deck overlooking serene landscape filled with trees and evergreens, finished lower level walkout basement with bedroom, full bath, wet bar and multiple living rec rooms. Pickerington North Schools.
- Type:
- Single Family
- Sq.Ft.:
- 3,384
- Status:
- Active
- Beds:
- 4
- Lot size:
- 0.35 Acres
- Year built:
- 2014
- Baths:
- 4.00
- MLS#:
- 224015496
- Subdivision:
- Meadowmoore
ADDITIONAL INFORMATION
Step into your new home, nestled in one of the most coveted neighborhoods! This charming property welcomes you with its inviting full front porch, ideal for leisurely afternoons and mornings. With 4 bedrooms (optional 5th in the basement) and 3.5 bathrooms, there's ample space for the family to unwind. The basement doubles as a versatile hub, featuring a home gym for convenient workouts.The 3-car garage provides space for vehicles and extra storage, while the concrete stamped patio is perfect for gatherings or serene evenings. Discover the neighborhood's allure with a nearby park and tranquil lake, offering endless opportunities for leisure. Embrace the chance to turn this dream home into your reality.
- Type:
- Single Family
- Sq.Ft.:
- 3,040
- Status:
- Active
- Beds:
- 4
- Lot size:
- 0.24 Acres
- Year built:
- 1989
- Baths:
- 3.00
- MLS#:
- 224015705
ADDITIONAL INFORMATION
Come check out this wonderful 4 Bedroom, 2.5 Bathroom family home in Stonebridge estates. The first floor has large family room with fire place, formal dining room and a large bonus room that can be used as an office or game room. Large master bedroom on second floor with bath tub and shower. Three spacious additional bedrooms on second floor . Professionally finished partial basement is perfect for entertainment and gatherings. Fully fenced backyard with a storage shed. Recent updates include New Roof, New vinly sidings, whole house paint, new granite countertops, new kitchen cabinets, new vinly flooring, new microwave and updated bathrooms. Schedule your showing today.
- Type:
- Single Family
- Sq.Ft.:
- 2,791
- Status:
- Active
- Beds:
- 4
- Lot size:
- 0.23 Acres
- Year built:
- 2024
- Baths:
- 5.00
- MLS#:
- 224015548
- Subdivision:
- Wellington Park
ADDITIONAL INFORMATION
Our Franklin floor plan includes 4 bedrooms, 3.5 bathrooms and is a 4 level split with 3 car garage. 1st floor study, great room with fireplace. Lower level with full bathroom, partial basement. Owner's suite with 10' tray ceilings and large walk-in closet. 2nd floor loft and bonus room, laundry room.
- Type:
- Single Family
- Sq.Ft.:
- 2,901
- Status:
- Active
- Beds:
- 4
- Lot size:
- 0.22 Acres
- Year built:
- 2022
- Baths:
- 4.00
- MLS#:
- 224014369
- Subdivision:
- Wellington Park
ADDITIONAL INFORMATION
Chek out the enormous finished LL and FULL bath ideal for an in-law suite, relative, student with nearly 4000 sq ft.. The main floor is highlighted by striking hardwood, a main floor office, a two-story great room with a wall of windows bringing a wealth of natural sunlight plus an inviting gas lit fireplace. The kitchen is amazing! Huge savvy BUTLER PANTRY w shelving, numerous/upgraded cabinets and counter space. The cook of the home will feel right at home. Also features an impressive island, 9 foot ceilings, Main floor mudroom/laundry. The owner suite is unbelievable and super spacious boasting a deep tray ceiling and massive walk-in closet. Jack&Jill bed/bath upstairs. Also features a 3rd car garage. Beautiful Must see!
- Type:
- Single Family
- Sq.Ft.:
- 5,641
- Status:
- Active
- Beds:
- 6
- Lot size:
- 0.43 Acres
- Year built:
- 2016
- Baths:
- 5.00
- MLS#:
- 224013713
- Subdivision:
- Violet Meadows
ADDITIONAL INFORMATION
Discover luxury living in this stunning 5-level custom-built EXECUTIVE home. Boasting 6 bedrooms, 4.5 baths, its spacious design includes a chef's dream kitchen with top-of-the-line Sub-Zero appliances, granite countertops, and ample seating. Entertain in style in the open great room w/gas fireplace, adorned with built-in cabinets & an elegant staircase leading to a loft. A grand foyer welcomes you with a dazzling chandelier. Enjoy formal dining, an office, and a 4-season room leading to an outdoor patio. Retreat to the master suite featuring a gas fireplace, spa-like bath, and a walk-in closet with custom shelves. Unwind in the theater room with a kitchen & bar, or entertain in the fully finished walkout basement. With a 3-car garage, charming front porch, and situated on a corner lot.
- Type:
- Single Family
- Sq.Ft.:
- 2,166
- Status:
- Active
- Beds:
- 3
- Lot size:
- 0.25 Acres
- Year built:
- 2002
- Baths:
- 4.00
- MLS#:
- 224013809
ADDITIONAL INFORMATION
Welcome home! Upon entering, you are greeted by the main level with its open concept design, creating a seamless flow between the living, dining, and kitchen areas. The updated kitchen features contemporary finishes, sleek appliances, and ample counter space. The master suite is a true retreat, complete with a recently updated bathroom, providing a spa-like experience. The remaining well-appointed bedrooms offer comfort and convenience for family or guests. Venture downstairs to discover the finished basement, a versatile space perfect for entertainment, a home office, or a play area. Step outside into your private oasis, where a saltwater in-ground pool awaits.
- Type:
- Single Family
- Sq.Ft.:
- n/a
- Status:
- Active
- Beds:
- n/a
- Baths:
- MLS#:
- 224009694
- Subdivision:
- Wellington Park
ADDITIONAL INFORMATION
NEVER LIVED IN FORMER MODEL HOME WITH OUTSTANDING UPGRADES! Be the first to live in this beautiful 4 bedroom, 3 1/2 bathroom home located on a premium tree-lined lot in the desirable Wellington Park community! Entry level's open floor plan includes a deluxe expanded kitchen w/gas cooktop, SS appliances and kitchen island which opens to great room w/direct vent fireplace. Formal dining room, office space, 1/2 bathroom, & eating space complete the first floor. Upstairs, find a spacious primary suite with a sitting area & en-suite bathroom w/double vanity, walk-in-shower, tub, & closet. 3 generous bedrooms & full bath w/double vanity located on 2nd floor. Large Finished basement is ready entertaining & offering a full bathroom. Attached 3 Car garage. Schedule your tour of this stunning home!
- Type:
- Single Family
- Sq.Ft.:
- 2,724
- Status:
- Active
- Beds:
- 4
- Lot size:
- 0.23 Acres
- Year built:
- 2024
- Baths:
- 3.00
- MLS#:
- 224013194
- Subdivision:
- Reserves At Pickerington Ponds
ADDITIONAL INFORMATION
Gorgeous new construction in beautiful Reserves at Pickerington Pond featuring the Grandin Plan! Once inside you'll fall in love w/the open concept design w/an island kitchen w/built-in appliances, upgraded cabinetry w/soft close hinges, gleaming granite counters, pantry & morning room with walk out access to the back patio! All open to the large family room. Just off the kitchen is a casual living room that could function as a formal dining rm. Private study with double doors off of entry foyer. Upstairs homeowners retreat with en suite and oversized walk in closet. Three additional bedrooms each w/a walk-in closet, hall bath and convenient second floor laundry room complete the upstairs. Full , unfinished basement with full bath rough-in. Attached two car garage.
- Type:
- Condo
- Sq.Ft.:
- n/a
- Status:
- Active
- Beds:
- n/a
- Baths:
- MLS#:
- 224012331
- Subdivision:
- Enclave At Meadowmoore
ADDITIONAL INFORMATION
YOU ARE GOING TO LOVE this 3 bedroom, 3 full bathroom Donley Homes built free standing condo that is less than two years old and in perfect move-in condition. Open-concept first floor with ample natural light in the great room that has a fireplace, dining room, and kitchen with 42'' white cabinets. First floor owners suite with luxurious bathroom and walk in shower. The home office, laundry room, second bedroom and additional full bathroom complete the first floor. The second floor features a large bedroom, full bath, and walk in storage area. Private side patio off the great room. The community has a clubhouse with fitness facility. Close to schools and shopping.
- Type:
- Single Family
- Sq.Ft.:
- 1,878
- Status:
- Active
- Beds:
- 4
- Lot size:
- 0.24 Acres
- Year built:
- 1977
- Baths:
- 3.00
- MLS#:
- 909028
- Subdivision:
- Colony Park
ADDITIONAL INFORMATION
Welcome home to 190 Parkview in the heart of Pickerington! You will find an abundance of comfortable living space on the main level with both a living room and family room with fireplace, a terrific eat in kitchen and formal dining room. All FOUR bedrooms are found upstairs, including the very spacious primary bedroom with en suite. A second full bath is located conveniently amidst the other bedrooms. Drywall has already been installed in the basement, just awaiting your finishing touches to make it a great entertainment or relaxation space for your family. In the basement, you'll also find a utility room and a great workbench that stays! Enjoy your beautifully landscaped backyard that backs right up to Colony Park...no rear neighbors! There is a great playground/tot lot in the park just beyond the backyard...perfect for families with children! So many updates have been made to this home in the last few years, including roof and windows. Come check this one out today!
- Type:
- Single Family
- Sq.Ft.:
- 2,234
- Status:
- Active
- Beds:
- 4
- Lot size:
- 0.24 Acres
- Year built:
- 2001
- Baths:
- 4.00
- MLS#:
- 224011751
ADDITIONAL INFORMATION
Welcome to this fully rmodeled 4 BR, 3 & 1/2 BA home with many new upgrades to the home including New AC &heater units , New 2 hot water tanks, New flooring through all the 4 bedrooms and 1st floor New Roof in 2021 ,w/large finished lower level. Large traditional flr plan w/enormous fam rm complete w/fp, cath. ceilings & transom windows, gourmet kitchen , Corian tops, eating bar, appliances, pantry & breakfast dinette, luxurious owners suite w/cath. ceilings, plant shelves, walk-in closet & full bath w/soaking tub ! 6 panel doors, deck, brick paito, raised landscaping beds & tons more! Must act fast
Andrea D. Conner, License BRKP.2017002935, Xome Inc., License REC.2015001703, AndreaD.Conner@xome.com, 844-400-XOME (9663), 2939 Vernon Place, Suite 300, Cincinnati, OH 45219
Information is provided exclusively for consumers' personal, non-commercial use and may not be used for any purpose other than to identify prospective properties consumers may be interested in purchasing. Copyright © 2024 Columbus and Central Ohio Multiple Listing Service, Inc. All rights reserved.
Andrea D. Conner, License BRKP.2017002935, Xome Inc., License REC.2015001703, AndreaD.Conner@xome.com, 844-400-XOME (9663), 2939 Vernon Place, Suite 300, Cincinnati, OH 45219

The data relating to real estate for sale on this website is provided courtesy of Dayton REALTORS® MLS IDX Database. Real estate listings from the Dayton REALTORS® MLS IDX Database held by brokerage firms other than Xome, Inc. are marked with the IDX logo and are provided by the Dayton REALTORS® MLS IDX Database. Information is provided for consumers` personal, non-commercial use and may not be used for any purpose other than to identify prospective properties consumers may be interested in. Copyright © 2024 Dayton REALTORS. All rights reserved.
Pickerington Real Estate
The median home value in Pickerington, OH is $245,900. This is higher than the county median home value of $183,000. The national median home value is $219,700. The average price of homes sold in Pickerington, OH is $245,900. Approximately 68.86% of Pickerington homes are owned, compared to 26.75% rented, while 4.39% are vacant. Pickerington real estate listings include condos, townhomes, and single family homes for sale. Commercial properties are also available. If you see a property you’re interested in, contact a Pickerington real estate agent to arrange a tour today!
Pickerington, Ohio 43147 has a population of 19,634. Pickerington 43147 is more family-centric than the surrounding county with 41.6% of the households containing married families with children. The county average for households married with children is 33.43%.
The median household income in Pickerington, Ohio 43147 is $85,320. The median household income for the surrounding county is $63,424 compared to the national median of $57,652. The median age of people living in Pickerington 43147 is 35.1 years.
Pickerington Weather
The average high temperature in July is 85.4 degrees, with an average low temperature in January of 20.8 degrees. The average rainfall is approximately 40.2 inches per year, with 17.7 inches of snow per year.
