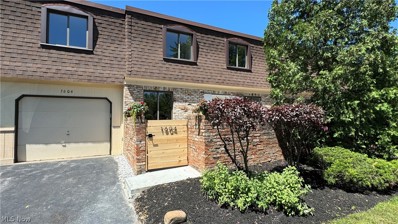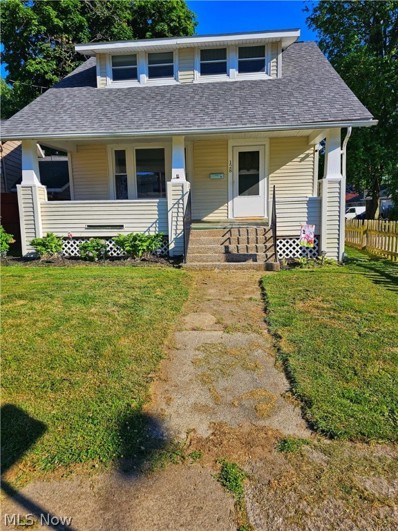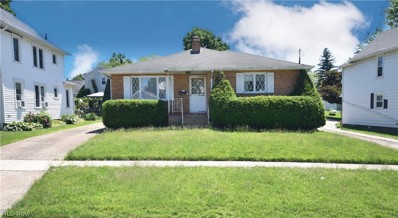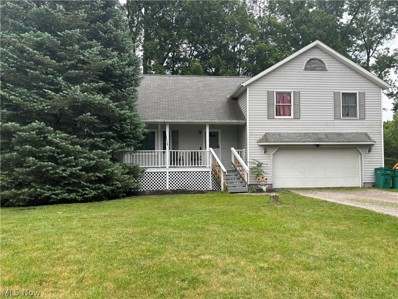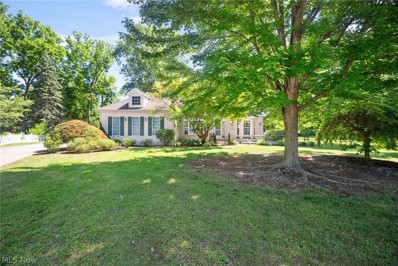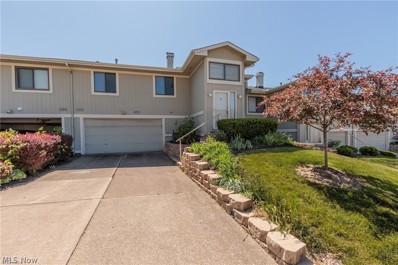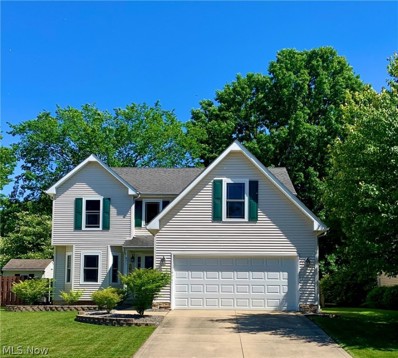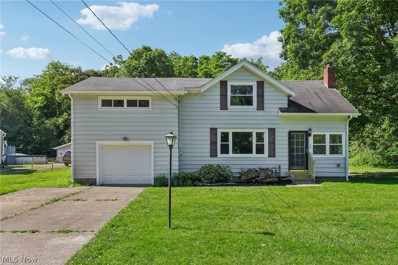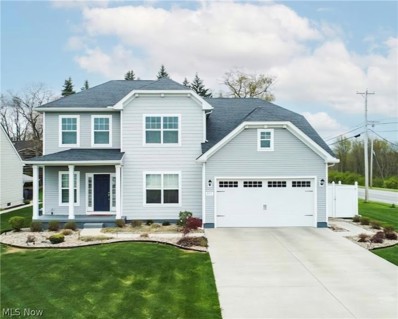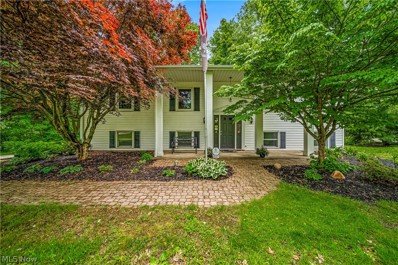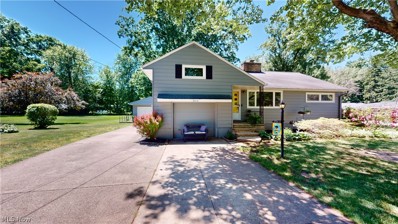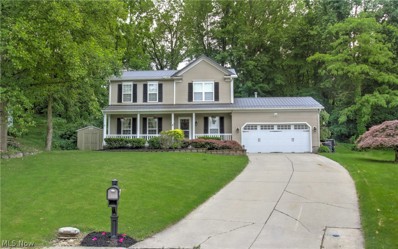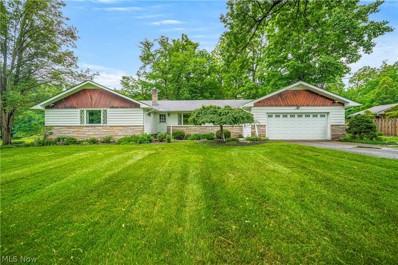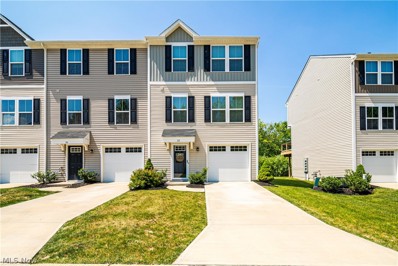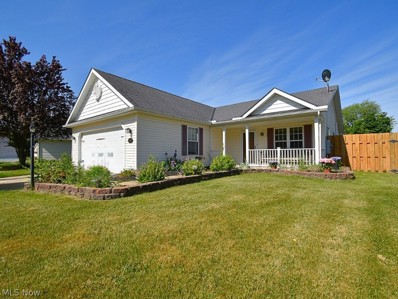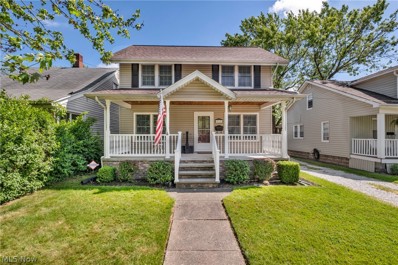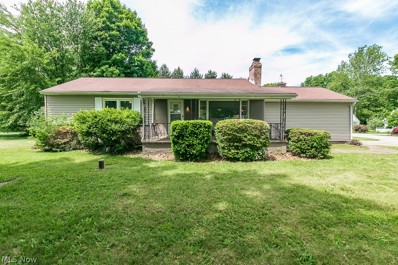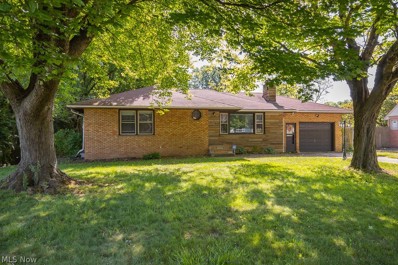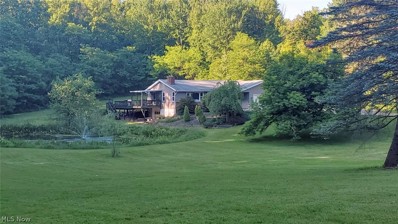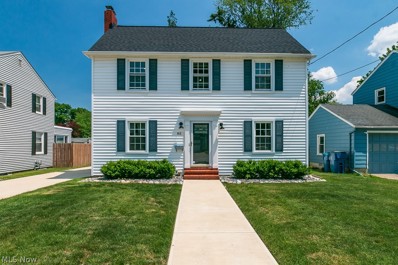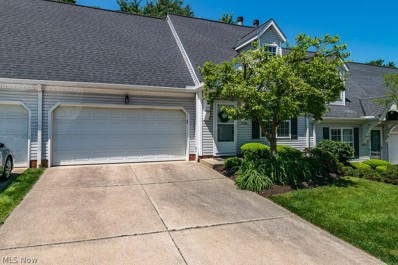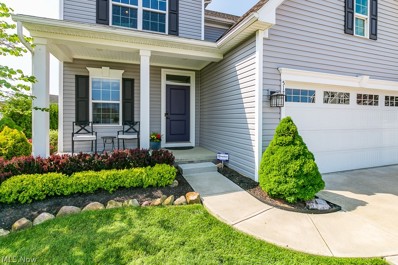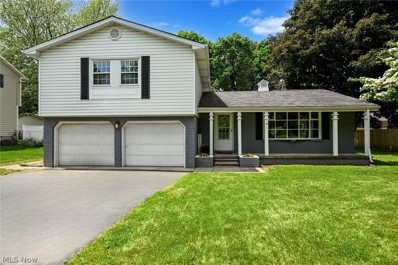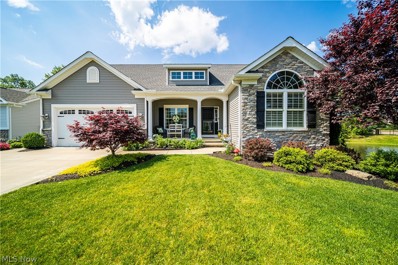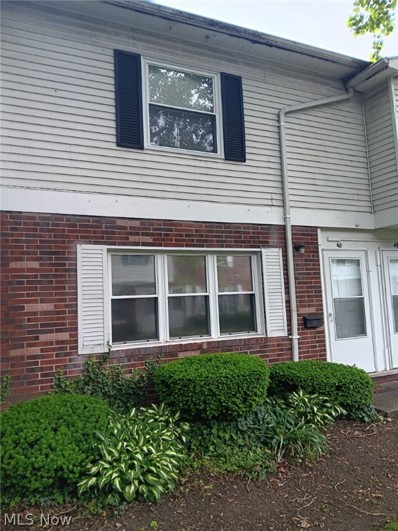Painesville OH Homes for Sale
- Type:
- Condo
- Sq.Ft.:
- 1,188
- Status:
- NEW LISTING
- Beds:
- 3
- Year built:
- 1972
- Baths:
- 2.00
- MLS#:
- 5042844
- Subdivision:
- Cambridge Condo
ADDITIONAL INFORMATION
Completely remodeled Cambridge Condominium in Painesville. Beautifully remodeled kitchen with new countertops, all new stainless steel appliances, custom backsplash, luxury vinyl plank flooring, soft close cabinets, and kitchen island. Remodeled baths with ceramic tile all new fixtures and new tub surround. Freshly painted throughout, all new carpet and luxury vinyl plank flooring throughout, lots of closet space, neutral decor, new fixtures throughout, new furnace and ac, new electrical panel, new garage door opener, all new entry doors and more. Large enclosed patio out front. One car attached garage. Don't miss this one!
- Type:
- Single Family
- Sq.Ft.:
- 1,152
- Status:
- NEW LISTING
- Beds:
- 3
- Lot size:
- 0.09 Acres
- Year built:
- 1920
- Baths:
- 1.00
- MLS#:
- 5042861
ADDITIONAL INFORMATION
Charming 3-Bedroom Home in the Heart of Painesville Welcome to 128 Pearl St, a delightful home nestled in the picturesque and friendly community of Painesville. This charming 3-bedroom, 1-bathroom residence offers a perfect blend of classic charm and modern comfort, making it an ideal choice for families, first-time homebuyers, or anyone seeking a serene living experience. Step into the spacious and bright living room featuring large windows that fill the space with natural light, creating a warm and welcoming atmosphere. The kitchen provides, ample counter space, and stylish cabinetry, perfect for preparing delicious meals and entertaining guests. Adjacent to the kitchen, the dining area provides a lovely setting for family meals and gatherings. Relax on the inviting front porch, perfect for enjoying your morning coffee or greeting neighbors. 128 Pearl St is just minutes away from downtown Painesville, offering easy access to shopping, dining, parks, and entertainment. With proximity to major highways, commuting to Cleveland or other nearby cities is a breeze. Don't miss this opportunity to own a beautiful home in one of Painesville's most desirable areas. Schedule a showing today and experience the charm and comfort of 128 Pearl St for yourself! Your dream home awaits at 128 Pearl St, Painesville!
- Type:
- Single Family
- Sq.Ft.:
- 1,288
- Status:
- NEW LISTING
- Beds:
- 3
- Lot size:
- 0.14 Acres
- Year built:
- 1971
- Baths:
- 2.00
- MLS#:
- 5041682
- Subdivision:
- Mighton & Merrills Sub
ADDITIONAL INFORMATION
Welcome to this adorable ranch in the heart of beautiful Fairport Harbor! This three bedroom, two full bathroom home is within close proximity of the Lakefront Beach Metropark and the desirable beach community. This desirable area will win you over time and time again! As you enter the front door, you are greeted by an oversized family room with hardwood floors and light galore! The kitchen equipped with full appliances and plenty of cabinet and counter space. This open layout is convenient for your guests with a dining area as well. You will notice the three spacious room with an adjacent full bathroom. The lower level is partially finished with a wood burning fireplace, additional storage, laundry room and bathroom. Wonderful location & neighborhood setting within close distance to Lake Erie, playground, schools, library & Fairport Beach & Lighthouse, Fairport Creamery & near shops/restaurants, marinas & the quaint downtown area of Fairport Harbor. This property offers a 2-car garage and a lovely backyard with an expensive driveway and green space. Don’t’ miss this amazing opportunity to buy this charming home!
- Type:
- Single Family
- Sq.Ft.:
- 2,760
- Status:
- NEW LISTING
- Beds:
- 3
- Lot size:
- 0.31 Acres
- Year built:
- 1990
- Baths:
- 3.00
- MLS#:
- 5042596
ADDITIONAL INFORMATION
This captivating Cape Cod residence offers a generous living space ideally suited for those seeking ample room. Situated on a highly sought-after street in Painesville, the home boasts a recently updated kitchen, dining area, and living room with new flooring throughout. All appliances are conveniently included for your move-in ease. The lower level features a two-car attached garage with direct entry, a sizable laundry area, and an adjoining half bathroom for added functionality. Ascend to the second level to find three generously proportioned bedrooms serviced by a full main bathroom. The master suite includes a private en-suite bathroom for ultimate convenience. An exceptional highlight of this property is the very large bonus room, perfect for a variety of uses. This versatile space could be transformed into a fourth bedroom, a dedicated playroom for children, a comfortable home office, or a coveted man cave ? the possibilities are endless. Unwind and entertain in the fully fenced backyard, ideal for hosting barbecues, creating a fun play area for children, or simply relaxing in your own private oasis. This exceptional residence offers a comfortable and versatile living environment. Schedule a showing today and discover the potential to make this beautiful house your ow
- Type:
- Single Family
- Sq.Ft.:
- 3,027
- Status:
- NEW LISTING
- Beds:
- 3
- Lot size:
- 1.15 Acres
- Year built:
- 1998
- Baths:
- 3.00
- MLS#:
- 5042087
- Subdivision:
- Dowen 04
ADDITIONAL INFORMATION
Stunning 1998 ranch situated on over an acre in Painesville Twp at the end of a cul-de-sac street. This home boasts over 2,200 square feet above grade and an additional 800 square feet finished in the basement and 1,400 unfinished square feet. The front porch also has a patio area for enjoying morning coffee. Once inside, the home has an open floorplan and vaulted foyer area. The opens to both a formal dining area with tray ceiling as well as a living room or den with bay window that faces the front of the home. The great room has high ceilings and a stunning brick, gas fireplace. The kitchen is large, has a walk-in pantry as well as both a breakfast bar and eat-in dinette with bay windows that offers a slider to the rear deck. The main floor laundry with sink and storage also includes the washer/dryer with your purchase. The home has a split floorplan that is ideal. The primary suite is light and bright, has high ceilings and his and hers walk-in closets. The primary bath has a soaking tub, dual sinks, a walk-in tiled shower and toilet room. On the other side of the home, there are two large secondary bedrooms that share a full bath. The attached oversized garage also offers an additional staircase to the basement. The basement is made for entertaining! There is a large bar and recreation area, a full bath with walk-in shower, and additional living space as well as a HUGE unfinished storage area that doubles as a workshop. Outside, the home has a deck with gas grill (with permanent gas line) that overlooks the park like lot. There are two storage sheds with plenty of space for all your equipment. The home has a small amount of frontage on Palmer Ave and is this only home on the street with city water. A home with all these features in a prime location does not come available often, so act fast and schedule a showing today!
- Type:
- Condo
- Sq.Ft.:
- 1,742
- Status:
- NEW LISTING
- Beds:
- 2
- Year built:
- 1979
- Baths:
- 2.00
- MLS#:
- 5042121
- Subdivision:
- Lockwood Ridge Condo Prcl 2
ADDITIONAL INFORMATION
This condo is highly sought-after in Concord and in Riverside Local Schools district. This well-maintained home offers a versatile layout with a spacious and open design, perfect for modern living. Main Features: Bi-Level Style: The home features a bi-level layout with a stairwell leading to the lower and main floor. Living and Dining Area: The main floor greets you with outstanding high vaulted ceilings in the living room, creating an airy and open feel that seamlessly flows into the dining room. Open Concept Potential: Many homeowners in the area have modified the wall between the dining room and kitchen to create a more open concept layout, enhancing the sense of space. Neutral Decor: The unit boasts neutral paint and carpet, ready for personal touches. White-painted trim and closet doors can easily brighten the space. Spacious Kitchen: The large kitchen features ample cabinets and space for a counter bar, utility cart/pantry, or a cozy bistro set. Main Bathroom: The main full bathroom includes a full-size waist-height counter and bathtub, offering convenience and functionality. Lower Level: Family Room: The lower level features a family room with a charming stone fireplace, perfect for cozy gatherings. If you don't like the stone look, you can easily update it with a coat of paint. Guest Half Bath: A tucked-away guest half bath adds convenience. Utility/Laundry Room: This level includes a utility/laundry room for added practicality. Attached 2-Car Garage: Direct access to an attached two-car garage ensures ample storage and parking space. Prime Location: This home is within a mile of freeway access, hospitals, Quail Hollow Golf Course, Red Hawk Grille, Paninis, Lucky's Market, Starbucks, a brewery, yoga studios, gas stations, and more. Storage and Potential: This unit has ample storage space.
- Type:
- Single Family
- Sq.Ft.:
- 2,598
- Status:
- NEW LISTING
- Beds:
- 4
- Lot size:
- 0.17 Acres
- Year built:
- 2004
- Baths:
- 3.00
- MLS#:
- 5042614
- Subdivision:
- Lake Erie Shores
ADDITIONAL INFORMATION
Welcome to this well maintained and updated Contemporary home featuring over 2800 square feet of living space. This home is nestled in the Lake Erie Shores subdivision. You have private access to Lake Erie with a beach, beach pavilions, and a playground with another pavilion for your entertainment needs. The home is a four bedroom two and a half bath home with a partially finished basement. This home has been well cared for and features many updates. The updates include new windows, sinks, facets, granite in kitchen, freshly painted throughout, all new flooring and so much more. The living room features a gas fireplace and is open to the eat-in kitchen which is perfect for entertaining. The front of the home has a great space for an in-home office/craft space or a formal dining room. The home's partially finished basement features a nice entertainment area while still having a space for storage. The yard is a peaceful oasis featuring a full privacy fenced yard, a paved patio with a sun setter awning perfect for all those relaxing days. All appliances will stay with the home and a home warranty is being offered for your peace of mind. Nothing to do but move in and enjoy. Be sure to schedule your showing as this home is sure to go quickly. All updates completed in 2023.
- Type:
- Single Family
- Sq.Ft.:
- 1,573
- Status:
- NEW LISTING
- Beds:
- 3
- Lot size:
- 0.52 Acres
- Year built:
- 1933
- Baths:
- 2.00
- MLS#:
- 5042220
- Subdivision:
- Branch Ave Sub
ADDITIONAL INFORMATION
New to the market, this beautifully updated home sits on a serene 1/2 acre lot on a quiet cul-de-sac. Featuring modern upgrades, it includes three bedrooms and one and a half baths. Inside, the completely remodeled kitchen features stylish finishes, perfect for culinary enthusiasts. The renovated bathrooms provide a fresh, modern feel throughout. The master bedroom has been reconfigured to include a generous walk-in closet for ample storage. Outside, enjoy your private, expansive backyard from a brand-new patio, ideal for entertaining or relaxing. Enjoy the front view from a freshened-up sunroom. Located in the Riverside school district, this home offers close proximity to schools and a peaceful neighborhood. Don't miss the chance to make this updated gem your own!
- Type:
- Single Family
- Sq.Ft.:
- 2,482
- Status:
- NEW LISTING
- Beds:
- 5
- Lot size:
- 0.37 Acres
- Year built:
- 2019
- Baths:
- 4.00
- MLS#:
- 5040962
- Subdivision:
- Asbury Pointe Sub
ADDITIONAL INFORMATION
If you're seeking a home that surpasses new construction with all the modern upgrades, your search ends here. This home is in a new development on the border of Painesville Twp. and Concord Twp. The seller has meticulously enhanced this stunning five-bedroom, 3.5-bath home, making it move-in ready. Step inside and be welcomed by a spacious foyer that leads to a family-sized dining room, perfect for hosting memorable gatherings. Adjacent is a handy office nook featuring granite counters and ample cabinetry, doubling as a convenient serving area for parties. The living room, with its stone fireplace, exudes warmth and seamlessly flows into the kitchen, which boasts an 8-foot granite island, abundant cabinets, and a walk-in pantry. A drop zone area off the kitchen includes a bench and offers access to the first-floor guest bedroom with an ensuite bath and the heated and air-conditioned garage. Upstairs, discover three nice-sized bedrooms, a guest bath, and a vast primary bedroom with an ensuite master bath and a spacious walk-in closet. The basement is pre-plumbed for a fourth bathroom, providing ample potential for expansion. Outside, the seller has spared no expense on the exterior landscaping, featuring a 10-zone sprinkler system, vinyl privacy fence, shed, and a 30x19 Unilock Patio System with integrated pillar and stair lighting. The house is also wired for a generator and security, ensuring peace of mind. Enjoy owning this exceptional home with all the upgrades and more. Conveniently located close to all major highways and shopping. Schedule your tour today and experience the perfect blend of luxury, comfort, and convenience!
$330,000
6207 Cheryl Drive Concord, OH 44077
- Type:
- Single Family
- Sq.Ft.:
- 2,120
- Status:
- NEW LISTING
- Beds:
- 4
- Lot size:
- 1.23 Acres
- Year built:
- 1979
- Baths:
- 3.00
- MLS#:
- 5039764
- Subdivision:
- Concord Kellogg Parks Estates Sub
ADDITIONAL INFORMATION
ATTENTION: OPEN HOUSE SCHEDULED FOR 6/2 IS NO LONGER CANCELLED. OPEN HOUSE WILL BE HELD AS SCHEDULED FROM NOON - 1:30 P.M.. Attention Nature Lovers! This multi-level, 4 bedrooms, 2.5 bath home is perfect for you! Sitting on 1.23 acres of a beautiful, wooded ravine that leads to Kellogg Creek this private oasis with a screened in porch sitting near the water will give you the space for a quiet retreat to relax and unwind. In addition, you will be able to observe nature and its beauty from the two-level deck located on the back of the home. Inside you will find the entire interior has been freshly painted. The upscale kitchen has dark brown cabinetry, stainless steel appliances, granite counter tops that include space for serving and eating your meals and a window seat with storage and space to sit and enjoy the views. The dining room provides access to the deck and will give you a great space for entertaining. The living room has plenty of natural light and a fireplace with built-ins on both sides. The master bedroom has an en suite bath and a doorway that leads to the deck. The main level is completed with two spacious bedrooms and a full bath. The lower level has the fourth bedroom that would be perfect for a teen suite, home office or playroom. The family room has a wood burning fireplace and provides additional living space. A half bath and the laundry room are included on this level. Access to the exceptionally large two car garage completes the lower level. All appliances are included. Furnace and A/C approximately 6 years old. Easy access to Rt 44, I-90 and Route 2, restaurants and the hospital make this home convenient and perfect for you and your lifestyle. Schedule an appointment today!
$260,000
6514 Mardon Drive Concord, OH 44077
- Type:
- Single Family
- Sq.Ft.:
- 1,315
- Status:
- NEW LISTING
- Beds:
- 3
- Lot size:
- 0.66 Acres
- Year built:
- 1953
- Baths:
- 1.00
- MLS#:
- 5041998
- Subdivision:
- Mardon Sub
ADDITIONAL INFORMATION
Nestled within a serene neighborhood, this charming 3-bedroom house offers a perfect blend of comfort and tranquility. As you approach the property, a lush green lawn bordered by vibrant flowers welcomes you, hinting at the enchanting outdoor space that awaits. Stepping inside, you're greeted by an inviting living room adorned with soft, neutral tones and large windows that flood the space with natural light. The adjacent kitchen is both stylish and functional, featuring sleek countertops, modern appliances, and ample cabinet space for all your culinary needs. A breakfast nook bathed in sunlight offers a charming spot for casual meals, overlooking the lush backyard through the sliding glass doors. A original attached garage was converted into a added bonus room off the kitchen leading into the basement for the perfect hangout room for Family gatherings.
- Type:
- Single Family
- Sq.Ft.:
- 1,633
- Status:
- NEW LISTING
- Beds:
- 3
- Lot size:
- 0.29 Acres
- Year built:
- 1993
- Baths:
- 3.00
- MLS#:
- 5041894
- Subdivision:
- Heatherstone Village Sub 1
ADDITIONAL INFORMATION
The perfect family home! Welcome to Heatherstone Village. This adorable 3 bedroom colonial has a front porch that will welcome you home. Ideal Cul-de-sac Location with a Backyard perfect for Entertaining. Relax on the Deck or fire up the grill on the Stamped Concrete Patio. The eat-in kitchen boasts a fantastic layout opening up to the main living room for all to enjoy. The upstairs has 3 spacious bedrooms. Enjoy the master with its own master bathroom and ample closet space. Updates include New Metal Roof Spring of 2021, Leaf Filter Install 2022, Hot-Water Tank March of 2023, and Air handler/furnace and AC condenser Install summer 2020. Schedule your private viewing today and make 445 Appletree Court the home that didn't get away.
- Type:
- Single Family
- Sq.Ft.:
- 2,121
- Status:
- NEW LISTING
- Beds:
- 3
- Lot size:
- 1.01 Acres
- Year built:
- 1959
- Baths:
- 3.00
- MLS#:
- 5041856
- Subdivision:
- Forest Hills Sub
ADDITIONAL INFORMATION
Sharp ranch design perched atop a 1.013 acre parcel, 125' x 353' with mature trees. Deep setback off road with asphalt driveway. Nice spacing from adjacent homes, plenty of open "play space" with wooded area in rear. Stone facing and cedar shake accents in front. Stone chimneys, dimensional shingle roofing with ridge vent and wide overhangs. Generous sized, two car attached garage (24' wide x 26' deep) with man door, scuttle access to attic and newer overhead door w/automatic opener. Cement patio in rear, accessible from the living room. Partial basement is unfinished yet tremendous potential for a rec room ... a spacious area that includes a clean, wood burning fireplace with sandstone wall & matching hearth, six large basement windows. Laundry/mechanical room is nicely divided with accesses to crawl space. Sprawling ranch offering 2,121 square feet with three bedrooms, 2.5 bathrooms and several features/characteristics! A very well maintained home whereas the "effective age" is less than the actual age. Large step-down living room with brick wall fireplace, built-in shelving and corner windows. Nicely preserved kitchen & bathrooms and smooth ceilings throughout. Open spaces and abundant windows provide a connection to natural surroundings ... a bit of midcentury modern theme/feeling. Bedrooms situated on the south end and office/den situated on the north end; office has exterior door and nifty closet/shelving space. Half bathroom a few steps from the garage entry. Huge master suite bathroom and large hallway bathroom with double bowl vanity. Abundant closet space (one is cedar lined), slate flooring at front entry, hardwood flooring under most of the carpeting. All appliances included and the owner is proactively providing a one year, America's Preferred Home Warranty.
- Type:
- Townhouse
- Sq.Ft.:
- 1,610
- Status:
- NEW LISTING
- Beds:
- 3
- Lot size:
- 0.03 Acres
- Year built:
- 2019
- Baths:
- 3.00
- MLS#:
- 5041619
- Subdivision:
- Riverwood Village
ADDITIONAL INFORMATION
Check out this stunning Riverwood Village Townhome! Built in 2019, this spacious and well-designed home features 3 bedrooms, 2.5 baths and a bright and open floor-plan that seamlessly connects the living room and kitchen - complete with a convenient island, breakfast nook, and all appliances included. Relax and enjoy the great outdoors from the comfort of your lower level stamped concrete patio or your upstairs oversized deck, both of which offer a serene view of the surrounding nature preserve. The lower level space makes a great office or craft room. The upper level laundry area is conveniently located near the bedrooms and includes the washer and dryer. With so much space to offer, this townhouse is the perfect blend of comfort and convenience.
- Type:
- Single Family
- Sq.Ft.:
- 1,472
- Status:
- NEW LISTING
- Beds:
- 3
- Lot size:
- 0.18 Acres
- Year built:
- 2007
- Baths:
- 2.00
- MLS#:
- 5040490
- Subdivision:
- Lake Terrace Estates
ADDITIONAL INFORMATION
Welcome home to this beautiful ranch-style home, built in 2007, nestled in a peaceful neighborhood! This move-in ready gem boasts all the comforts you desire, featuring 3 bedrooms and 2 full baths. As you step inside, you're greeted by a welcoming living room that sets the tone for relaxation and comfort. The heart of the home lies in the spacious kitchen, complete with a huge island and dining area, ideal for gatherings and culinary adventures. Sliders lead out to the patio, seamlessly blending indoor and outdoor living spaces, perfect for entertaining guests or enjoying your meals outdoors. Escape to the master bedroom retreat, boasting a private full bath for ultimate convenience. Two additional bedrooms offer versatility for guests, home offices, or hobbies. Outside, discover your own private oasis within the fully fenced backyard, featuring a charming pergola, shed for extra storage, and a patio, providing the perfect setting for outdoor enjoyment and leisure. Other notable features include central air conditioning for year-round comfort and a convenient 2-car attached garage for parking and storage needs. With luxury vinyl flooring throughout, this home offers both style and durability, making maintenance a breeze. Don't miss the opportunity to make this turnkey property your own—nothing to do but move in and start creating lasting memories!
- Type:
- Single Family
- Sq.Ft.:
- 2,184
- Status:
- NEW LISTING
- Beds:
- 3
- Lot size:
- 0.12 Acres
- Year built:
- 1916
- Baths:
- 4.00
- MLS#:
- 5037044
- Subdivision:
- The F B Avery Sub-Division
ADDITIONAL INFORMATION
Look no further!This gem is nestled in the heart of the lake life community of Fairport Harbor. Excellent opportunity for the lakeside lifestyle without the waterfront hassle. Close to Fairport Harbor Lakefront Park, Lake Erie Coastal Ohio Trail, town shopping and the Lighthouse Museum! This spacious Colonial is exactly what you have been looking for! 1st floor features a remodeled Kitchen with a breakfast bar that spills over into a gorgeous Great Room! Wall Mounted Flat Screen Tv and Speakers stay!! Sliding Glass doors that walk out to a new Trex Deck with lighted steps! Master Bedroom located on the second floor features an oversized walk in closet, double vanity master bath, laundry room with wash sink as well as beautiful Pella Sliding Glass doors that take you out to your own balcony! New Roof 2022, New Furnace 2023, Appliances stay with the home! ***1 Year Cinch Home Warranty*** Don't miss out on this opportunity. Bring your Golf Cart and move right in!
- Type:
- Single Family
- Sq.Ft.:
- 1,114
- Status:
- Active
- Beds:
- 2
- Lot size:
- 0.76 Acres
- Year built:
- 1952
- Baths:
- 1.00
- MLS#:
- 5040925
- Subdivision:
- Mentor Ave
ADDITIONAL INFORMATION
Welcome to this adorable Ranch in Painesville Township nestled on .76 acres! This one floor living home has everything you need. The Kitchen is upgraded with white cabinets (appliances stay). The Dining room overlooks the spacious Great room which has a beautiful wood burning fireplace. Also, on the main floor is two huge bedrooms both with walk-in closets and a full bath. In the lower level is your laundry (washer/dryer stay) and a huge area for storage or potentially additional living space. Outside in the front you have a large overhang porch and in the backyard, you have a fenced in area, perfect for pets or kids. Some updates include: Carpet 2024, Refinish kitchen cabinets 2024, Paint 2024, Water tank 2020, and Range/stove 2024. All this and the home comes with a 1-year warranty! Call for your private showing as this one won’t last long!
- Type:
- Single Family
- Sq.Ft.:
- 1,199
- Status:
- Active
- Beds:
- 2
- Lot size:
- 1 Acres
- Year built:
- 1959
- Baths:
- 1.00
- MLS#:
- 5040513
ADDITIONAL INFORMATION
Enjoy this classic brick ranch with beautiful mature trees and privacy on 1 acre wooded lot (2 parcels) in Riverside School District. The property includes a state-of-the-art extra deep 32' X 26' heated garage for 3 cars or more with electric, gas, water, phone, cable and window a/c. Ideal for craftsmen, mechanics, or anyone else who wants an amazing space for hobbies or work or pleasure! This is in addition to a one-car attached garage with 10' high ceilings and access to the full basement which has plenty of space to hang out as well as storage, utility area, a shower and toilet, (utility tubs would serve as a "sink”) Inside, maple Pergo flooring is throughout the huge living room and large eat-in-kitchen w/newer sliding door that leads to a large deck and spacious backyard with perennial garden beds. Large bedrooms with hardwood floors and huge closets, plus an updated bathroom, complete this one-floor living gem. Schedule your showing today!
- Type:
- Single Family
- Sq.Ft.:
- n/a
- Status:
- Active
- Beds:
- 3
- Lot size:
- 2.76 Acres
- Year built:
- 1973
- Baths:
- 2.00
- MLS#:
- 5041191
- Subdivision:
- Township/Concord 01
ADDITIONAL INFORMATION
Beautiful ranch on 2.76 acres with a pond and scenic views! Three bedrooms, two full baths with a two-car garage, and an additional garage for storage with a walk-out basement. Wood flooring throughout the main living spaces with ceramic in the kitchen and bathrooms. The kitchen has granite countertops, soft-close cabinets, and a newer subway tile backsplash. Updated windows and the basement has glassblock windows. The master bedroom and master bath are fully remodeled with ceramic tile in the shower, all bedrooms have ceiling fans. huge wrap-around deck partially covered off the dining area perfect to overlook the pond and hear the pond fountain which adds to this beautiful setting. There is also an area for a pool if desired. The property has two wells, 2 newer pumps, newer septic, All appliances stay. * new whole house water filtration system with reverse osmosis at the fridge *,Great location on a peaceful dead-end street, with expensive homes. This property is surrounded by nature yet only minutes from I90. This is the house you want to come home to so don't miss out...Country living at its best!
- Type:
- Single Family
- Sq.Ft.:
- 1,240
- Status:
- Active
- Beds:
- 3
- Lot size:
- 0.12 Acres
- Year built:
- 1930
- Baths:
- 1.00
- MLS#:
- 5041058
- Subdivision:
- Hartshorn Sub
ADDITIONAL INFORMATION
Step into this sensational 3 bedroom center hall colonial and experience a perfect blend of charm, tradition, and modern flair. From the moment you walk through the door, you'll be greeted by a welcoming open floorplan that seamlessly combines classic features with contemporary upgrades. The heart of the home is the open and spacious kitchen, where you'll find cabinets galore and a delightful dining area that is perfect for hosting family and friends. The quaint living room exudes coziness with adorable built-ins surrounding a wood-burning fireplace, while newer luxury flooring adds a touch of elegance throughout the main level. Head upstairs to the second floor and discover three spacious bedrooms that offer peace and tranquility. The newer remodeled bathroom showcases tasteful neutral tones, creating a spa-like atmosphere for relaxation and rejuvenation. This home boasts a number of recent updates and improvements, including a new roof in 2018, a replaced garage roof in 2022, and a newly installed boiler in 2023. The concrete driveway, sidewalk, and patio add to the list of wonderful amenities that make this colonial a true standout. Fresh paint throughout the interior and newly replaced front and back doors add to the overall appeal of this meticulously maintained property. With its perfect combination of character and modern conveniences, there truly is no place like home. Don't miss out on the opportunity to make this charming colonial yours ? schedule a showing today and experience its unique allure for yourself!
$235,900
7026 Rushmore Way Concord, OH 44077
- Type:
- Condo
- Sq.Ft.:
- 1,485
- Status:
- Active
- Beds:
- 3
- Lot size:
- 0.37 Acres
- Year built:
- 1996
- Baths:
- 2.00
- MLS#:
- 5040946
- Subdivision:
- Hampton Bay
ADDITIONAL INFORMATION
Stunning Hampton Bay condo features a first floor primary bedroom complete with a walk-in closet, providing ample storage space. The moment you walk through the front door you will love the brand new vinyl laminate flooring on the main level and plush new carpet in all bedrooms, giving it a fresh and modern look. The dramatic great room is open and airy, boasting a vaulted ceiling and a cozy wood-burning fireplace, making it an ideal space for gatherings and relaxation. The bathrooms has been recently updated, new toilet and accented with stylish matte black plumbing fixtures throughout and all new lighting fixtures adding a touch of contemporary elegance. For your comfort and convenience, the central air conditioning and furnace are just 4 years old, ensuring efficient climate control. The home also features all new hardware, including hinges, door knobs, and locks, for a cohesive and matt black finish. Step outside to enjoy your private back patio, accessible through a sliding door, offering a peaceful retreat. Additionally, all appliances stay with the home, making your move-in process seamless and stress-free. Don't miss this beautifully updated condo in a prime location! Call today to schedule a viewing.
- Type:
- Single Family
- Sq.Ft.:
- 2,781
- Status:
- Active
- Beds:
- 3
- Lot size:
- 0.3 Acres
- Year built:
- 2019
- Baths:
- 4.00
- MLS#:
- 5040930
- Subdivision:
- Fairway Pines
ADDITIONAL INFORMATION
NEW PRICE AND OPEN SUNDAY 6-2 FROM 1:00-3:00! Better than new and cannot be duplicated for this price. CHECK OUT THIS YARD WITH ENDLESS UPGRADES-This floorplan can easily be converted into a 4th bedroom if needed! Perfect quiet cul de sac location tucked away in established area of the community. One of the largest lots offered already fully and lushly landscaped for privacy and already equipped with sprinkler system. Super sized paver patio, pergola with built in fire ring and shed in the rear is surrounded by mature plantings. Step inside to what can be used as just about anything! Need a office~playroom~full size dining room or living room? The front room can accommodate anything you may need. Chefs kitchen with quartz counters, all SS appliances included, tile backsplash, upgraded cabinet package and pull outs for ease with additional seating at center island. Access to rear yard oasis off the dining area to take all your events outdoors. This flexible floorplan offers the ability to convert the loft space into that 4th bedroom or keep as a den or flex space for yoga or gaming! Large great room and adorable powder room finish the first floor The owners suite has ample sized double walk in closets and private en-suite bath with tile shower. The 2 remaining bedrooms share a full bath and the upstairs is completed with upstairs step saver laundry room with W/D included as well. The lower level is finished and huge with open concept floorplan and full bath. There is still plenty of storage space as well. Outside you will find extra parking pad, full front porch upgrade and insulated finished garage. UPGRADES INCLUDE: *Sprinkler*Shed*Patio*Porch*Extra Parking*Finished Garage*Flooring/Cabinetry/Counter Upgrades*Mature/Lush Privacy Plantings*Pergola*Firepit* Finished Lower w/ Full Bath*FAIL SAFE Water Back up Sump Pump*Humidifier* LOFT* MOVE RIGHT IN, enjoy the upgrades, take a dip in the community pool and all without the wait or the cost!
- Type:
- Single Family
- Sq.Ft.:
- 1,726
- Status:
- Active
- Beds:
- 3
- Lot size:
- 0.41 Acres
- Year built:
- 1967
- Baths:
- 2.00
- MLS#:
- 5040643
- Subdivision:
- Dalton Sub
ADDITIONAL INFORMATION
This remodeled 3 bed, 1.5 bath home in a prime location offers the perfect blend of space & functionality. Freshly painted exterior, covered front porch & rich landscaping frames the home giving it a cozy, yet modern curb appeal. Newly refinished hardwood floors blanket the first level living space flowing into the dining room. Remodeled chef's kitchen with new granite countertops, appliances & flooring & large all-season's sunroom with cozy brick fireplace highlight the main floor. Retreat to the lower level seamlessly opening up to another family gathering space with a second gorgeous brick fireplace & adjoining half bath. Custom fire pit and substantial patio space & backyard sets the scene for hosting summer bbq's and cookouts. Second floor presents 3 generous-sized bedrooms, cedar closet & remodeled full bath. Partially finished lower level includes finished room for office or rec area. Septic system has been completely updated (2023), boiler heat system completely serviced & updated (2023), new hot water tank (2023), new paint throughout interior & exterior including garage & floor, new flooring throughout, newly refinished hardwood floors (2024) new bath vanity (2024), new light fixtures (2023) - This is Home Sweet Home. Hurry to schedule your showing before it's gone!
- Type:
- Single Family
- Sq.Ft.:
- 4,000
- Status:
- Active
- Beds:
- 3
- Lot size:
- 0.2 Acres
- Year built:
- 2019
- Baths:
- 2.00
- MLS#:
- 5040211
- Subdivision:
- The Estates At Kallay Farms
ADDITIONAL INFORMATION
You Have to see it to believe it! This beautiful model home is loaded with builder upgrades and sellers' improvements. This ranch home is the Brayden model featuring an open floor plan with eat in kitchen, 3 bedrooms and two full baths, office, finished basement, and so much more. The kitchen features a huge island with oversized cabinets with walk in pantry. The living room features custom built in cabinetry, a gas fireplace, vaulted ceiling with beams, and plantation shutters. Both bathrooms have upgraded Gerber elongated toilets. The bedrooms all have plantation shutters as well. The master bedroom has custom built closet storage along with custom cabinet upgrades in the master bath and in the adjacent laundry room as well. Off the rear of the home is a four-season sunroom with custom window treatments. This leads to the patio on the rear of the home with decorative landscaping and beautiful fenced in back yard. The basement is finished with a wet bar, built in shelving, large storage area, and plumbed for a future bathroom. Other features are a paver walkway on the side of the house, whole house Generac Generator system, professional landscaping, furnace humidifier, upgraded screen doors, and a on demand "tankless" hot water heater. If you've been looking for a truly custom home, then your search ends here!
- Type:
- Condo
- Sq.Ft.:
- n/a
- Status:
- Active
- Beds:
- 2
- Lot size:
- 0.15 Acres
- Year built:
- 1974
- Baths:
- 2.00
- MLS#:
- 5040063
- Subdivision:
- Westwoods Twnhs Condo
ADDITIONAL INFORMATION
Better than new! This townhouse was updated top to bottom in 2023. Enter the front door and you are in the living room that leads to the kitchen and laundry room with a half bath. Upstairs are two generous sized bedrooms and a full bath, There is also a patio to enjoy the outdoors. Updated include painting, flooring, kitchen and appliances, both baths have been updated, furnace, air conditioning as more! Renting is allowed in this complex. Don't miss this value!

The data relating to real estate for sale on this website comes in part from the Internet Data Exchange program of Yes MLS. Real estate listings held by brokerage firms other than the owner of this site are marked with the Internet Data Exchange logo and detailed information about them includes the name of the listing broker(s). IDX information is provided exclusively for consumers' personal, non-commercial use and may not be used for any purpose other than to identify prospective properties consumers may be interested in purchasing. Information deemed reliable but not guaranteed. Copyright © 2024 Yes MLS. All rights reserved.
Painesville Real Estate
The median home value in Painesville, OH is $129,000. This is lower than the county median home value of $150,000. The national median home value is $219,700. The average price of homes sold in Painesville, OH is $129,000. Approximately 46.82% of Painesville homes are owned, compared to 43.46% rented, while 9.72% are vacant. Painesville real estate listings include condos, townhomes, and single family homes for sale. Commercial properties are also available. If you see a property you’re interested in, contact a Painesville real estate agent to arrange a tour today!
Painesville, Ohio 44077 has a population of 19,843. Painesville 44077 is more family-centric than the surrounding county with 29.74% of the households containing married families with children. The county average for households married with children is 27.95%.
The median household income in Painesville, Ohio 44077 is $45,806. The median household income for the surrounding county is $61,137 compared to the national median of $57,652. The median age of people living in Painesville 44077 is 32 years.
Painesville Weather
The average high temperature in July is 81 degrees, with an average low temperature in January of 20.4 degrees. The average rainfall is approximately 40.8 inches per year, with 35.9 inches of snow per year.
